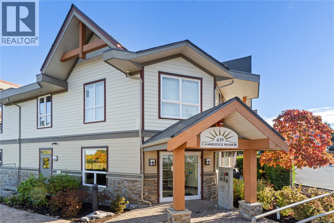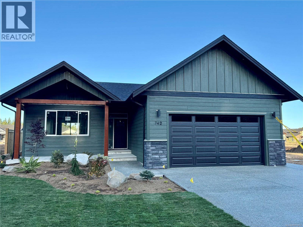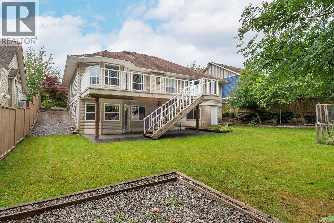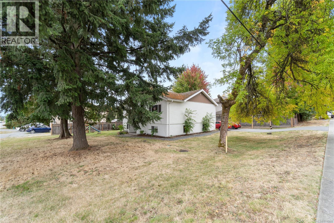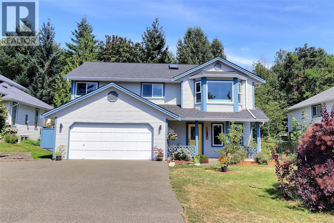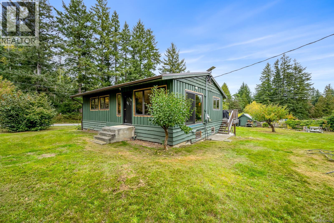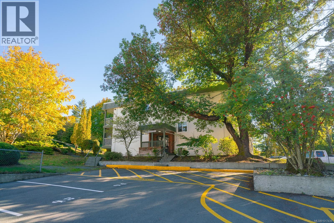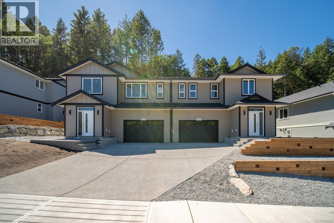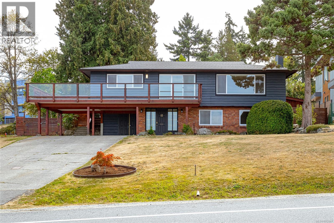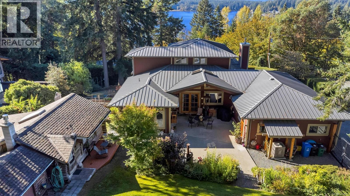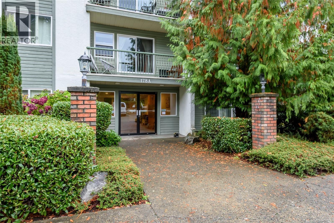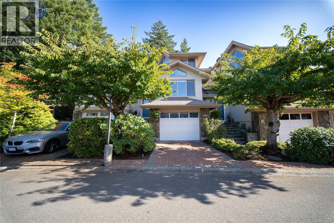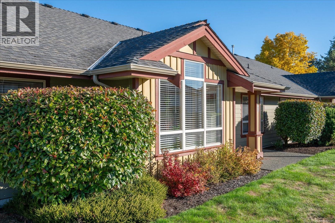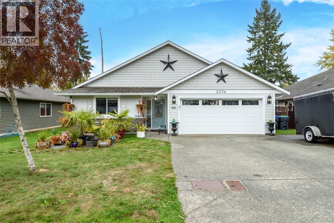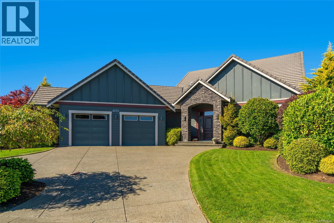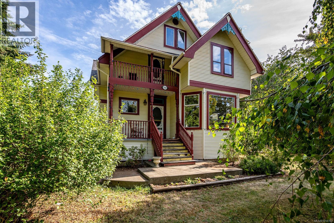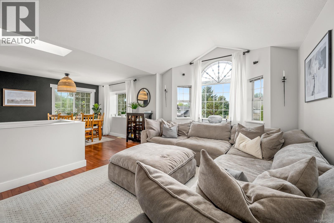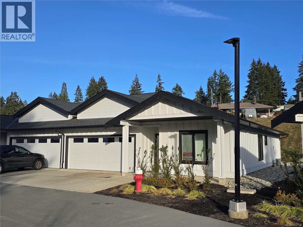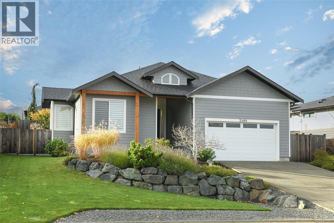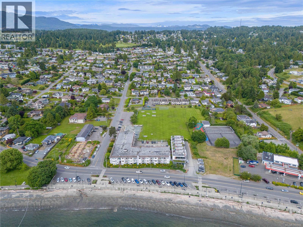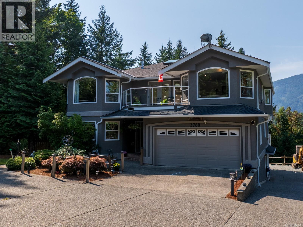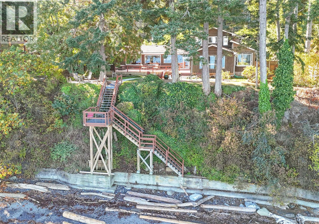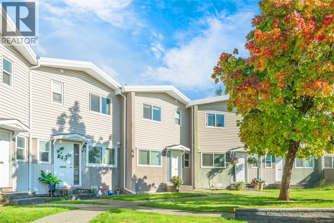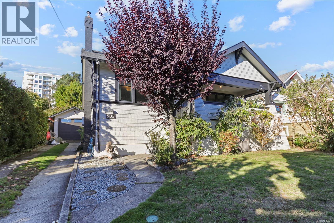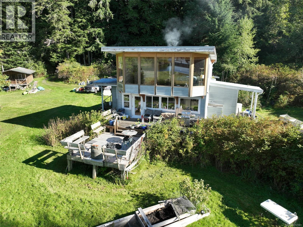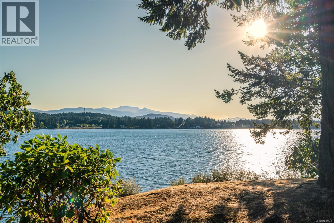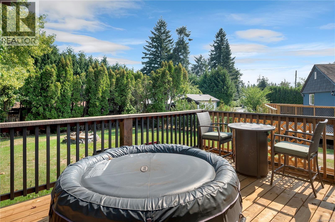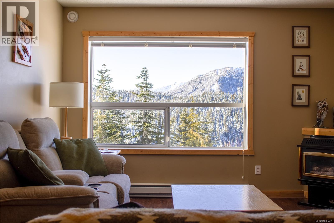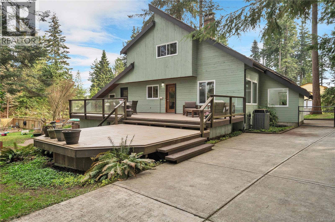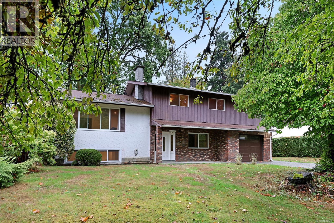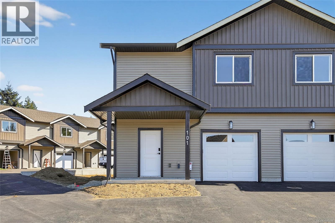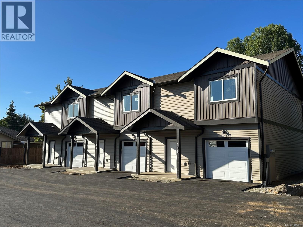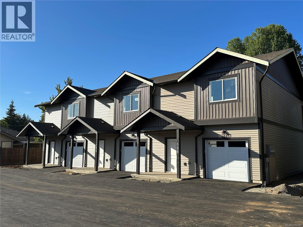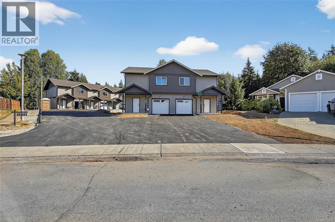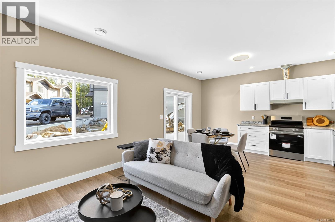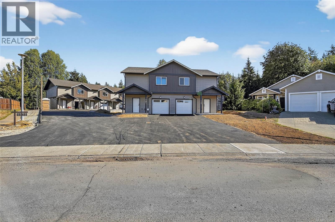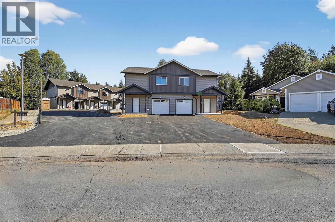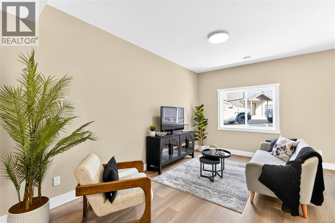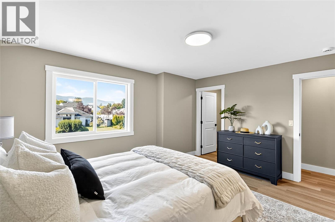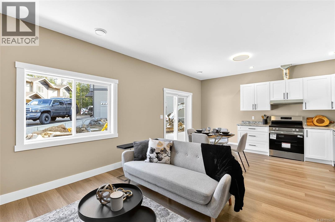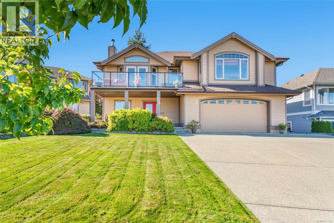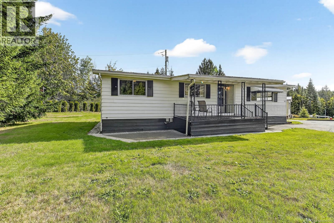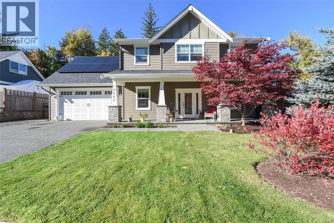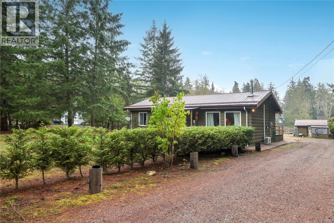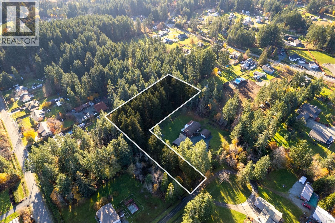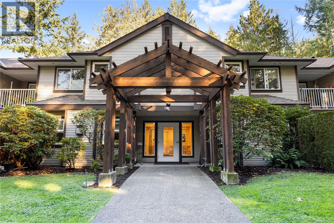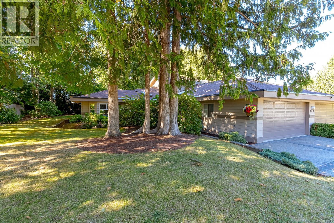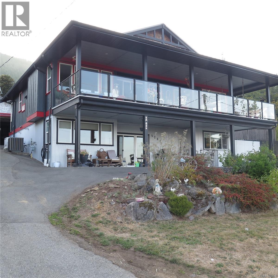203 439 College Rd
Qualicum Beach, British Columbia
Embrace the ultimate Qualicum Beach lifestyle in this luxurious, meticulously appointed 2-bedroom, 2-bathroom ocean view ground level condo. The location is unparalleled: private stairs adjacent to the complex mean you are truly steps from the sand and surf of Qualicum Beach. Step inside to a spacious, open-concept design bathed in natural light from expansive, floor-to-ceiling windows frame your spectacular ocean views, creating an inviting space to relax. The gourmet kitchen is a chef's delight, featuring sleek quartz countertops & stainless steel appliances. The primary bedroom offers tranquility, a walk-in closet, and direct access to the wrap-around entertainment deck with stunning ocean views—your private perch for morning coffee or evening sunsets. Indulge in the luxury spa-inspired ensuite with a separate shower & deep soaker tub. A spacious second bedroom and another full bath complete this elegant floorplan. Enjoy a maintenance-free, ''lock-and-go'' lifestyle in this pristine, pet-friendly strata with no age restrictions. The unit includes two underground stalls (EV-ready) and a storage locker. You're centrally located, with Judge's Row Beach, the golf course, Heritage Forest and the charming village just moments away. (id:48643)
Royal LePage Parksville-Qualicum Beach Realty (Qu)
742 Salmonberry St
Campbell River, British Columbia
Brand new open concept rancher under construction offering 3 bedrooms, 2 bathrooms over 1,631 sq/ft. The kitchen will be beautifully finished with a two tone cabinetry topped with white quartz counters, a nice backsplash. Durable and easy care waterproof laminate throughout. The large primary bedroom offers a good sized walk in closet with custom shelving and a spacious 5 pc ensuite finished with quartz counters, double sinks, heated floors, a large soaker tub and custom tile with glass walk in shower and rain head. The two other bedrooms are also a good sized and the second full bath with tub/shower. This great plan offers front and rear covered patio's for year around enjoyment. The yard will include basic landscaping with in ground sprinkler system and fencing. GST applicable but no Property Transfer Tax for qualifying buyers. $10,000 Applianced allowance included. Expected completion early November 2025. (id:48643)
Royal LePage Advance Realty
228 Maryland Rd
Campbell River, British Columbia
Executive Living with a Separate Two-Bedroom Suite in Prestigious Maryland Estates Spacious 2923 sq ft executive home in desirable Willow Point. This 5-bedroom, 4-bathroom main-level entry home lives like a rancher with vaulted ceilings, rich laminate and tile flooring, a formal dining room, breakfast nook, and a versatile den that could serve as a sixth bedroom. The luxurious primary suite offers a spa-inspired ensuite featuring a jetted soaker tub with a view of the private backyard, a walk-in shower with body jets, and a walk-in closet. The lower level has a walk-out 2-bedroom suite with a private entrance, kitchen, laundry facilities, gas fireplace, large windows, and electric baseboard heat. An additional lower-level bedroom is part of the primary residence — perfect for teens or guests. Additional features include HRV, central vac, natural gas BBQ hook-up, a wide driveway, double garage, RV parking, irrigation, fruit trees, a covered front verandah, and pre-wired for a hot tub! (id:48643)
RE/MAX Check Realty
1627 Northfield Rd
Nanaimo, British Columbia
Prime investment or potential development opportunity in the heart of Nanaimo! This charming 2,124 sqft home features 4 bedrooms and 2 bathrooms, including a 2-bedroom, 1-bathroom suite—ideal as a mortgage helper, rental income, or for extended family. Situated on a large corner lot, near transit, this property provides excellent potential (verify with City of Nanaimo) and flexibility for investors, developers, or multi-family living. Ideally located in a highly desirable central area, just minutes from BC Ferries, Beban Park, schools, shopping, bus stops, and restaurants, this property combines exceptional convenience with opportunity. Additional highlights include a renovated upstairs bathroom, wainscoting upstairs, deck, storage shed, and ample parking. Schedule a showing today! All data and measurements are approximate and should be verified if important. (id:48643)
RE/MAX Professionals (Na)
1490 Griffin Dr
Courtenay, British Columbia
Visit REALTOR® website for additional information. This inviting 5 bedroom, 3 bathroom home is tucked away in a quiet and well-established area of Courtenay, offering the perfect space for family living and entertaining. Upstairs, you'll find a bright and open-concept living space with white kitchen cabinetry, stainless steel appliances, a large island with butcher block countertops, and patio doors that open onto a spacious deck—perfect for entertaining or relaxing while overlooking the well-established greenspace and beautifully landscaped backyard. The living room features a cozy gas fireplace and a large window framing breathtaking views of the mountains and the Comox Glacier. The primary bedroom is a peaceful retreat, complete with a spa-inspired 3pc ensuite featuring a tiled shower, heated floors, and armoire-style closets. Two additional generously sized bedrooms and a luxurious 5pc main bathroom with double sinks and a tiled tub/shower combo complete the main floor. Downstairs, you'll find a spacious rec room with a natural gas stove and patio doors that lead to the private backyard. There are two more good-sized bedrooms (one perfect for a home office), a 3pc bathroom, a laundry room, and convenient access to the double-car garage. With exterior access and ready plumbing, the lower level offers excellent suite potential. This move-in-ready home includes a newer roof and windows and sits on a gardener’s dream lot featuring raised garden beds, fruit trees, and a fully fenced, private backyard that backs onto green space and trail systems. A 10x10 shed on a concrete pad offers secure storage for tools and outdoor gear. Conveniently located near shopping, schools, and other amenities, this home truly has it all. Discover the charm and functionality this beautiful home has to offer! (id:48643)
Pg Direct Realty Ltd.
997 Belwood Rd
Cortes Island, British Columbia
Located in downtown Mansons, just steps from all amenities, this rare Cortes Island property is one of the few with Service Commercial 1 zoning, allowing for a wide range of business or live/work opportunities. Zoning also allows for the addition of a secondary cottage. The 4 bed/1 bath home has seen numerous upgrades, including a new well, wood stove, windows, roof, wiring, plumbing, deck, and woodshed—making it move-in ready and energy efficient. Ideally situated near Hague Lake, Smelt Bay, Mansons Lagoon, and extensive trail systems, this property offers easy access to the best of island living. (id:48643)
Exp Realty (Na)
5304 999 Bowen Rd
Nanaimo, British Columbia
Attention Investors or 1st Time Buyers! Top Floor Unit! Offering an exceptional opportunity that is move-in ready, ideally located in central Nanaimo, with easy access to bus routes and VIU. Significant and recent renovations includes newer flooring, light fixtures, a bathroom with replaced bathtub, toilet, sink and vanity. The spacious living room allows easy access to the large deck and a view over the green space. The bright kitchen has had a replaced double sink, counter-top and ceramic tile back - splash. The unit also features an in-suite storage area and strata fees that includes heat. One dog or one cat is allowed as well as rentals. (id:48643)
Century 21 Harbour Realty Ltd.
161 Hunter Way
Ladysmith, British Columbia
Introducing this brand-new side-by-side half duplex in Ladysmith’s newest Hunter Way development. The main floor welcomes you with a custom-shelved entryway, convenient powder room, and an open-concept design perfect for modern living. The sleek kitchen features soft-close cabinetry, quartz countertops, and flows into the dining and living areas, anchored by an elegant electric fireplace. Upstairs offers a versatile loft/flex space, two well-sized bedrooms, a 4-piece bath, laundry room, and a spacious primary suite with a custom walk-in closet and 3-piece ensuite. Enjoy year-round comfort with a heat pump for heating/cooling plus a backup gas furnace. Water-resistant laminate flooring throughout adds durability and style. This move-in ready home offers the perfect combination of new build quality, comfort, and contemporary design.(Hunter Way is located on the right hand side at the end of Malone Rd.) (id:48643)
460 Realty Inc. (Na)
15 Cilaire Dr
Nanaimo, British Columbia
Prestigious Cilaire Ocean View Home – Vacant & Move-In Ready! Welcome to 15 Cilaire Drive, a 4-bedroom, 3-bathroom home in one of Nanaimo’s most sought-after neighbourhoods. Enjoy sweeping ocean and coastal mountain views from spacious living areas and a newly built sun-soaked deck. This home has been thoughtfully updated with a new hot water tank, 5-year-old roof, and high-efficiency windows, fresh interior paint, new carpet on stairs, downstairs bedroom, and recreation room, updated electrical, new fixtures, and fully landscaped grounds. With generously sized rooms, a versatile layout, and a prime location just minutes from schools, shopping, and Departure Bay Beach, this is an opportunity not to be missed. All measurements are approximate; buyers to verify if important. (id:48643)
Royal LePage Nanaimo Realty (Nanishwyn)
1870 Munsie Rd
Shawnigan Lake, British Columbia
Quality and craftsmanship shine in this first-rate custom Shawnigan Lake home with over 4,400 finished sq. ft. Featuring 3 bedrooms and 4 baths, the main level boasts soaring 9’6” ceilings, a vaulted kitchen, and unique acid-etched concrete floors with lake views. Radiant in-floor heating is available on both the main and lower levels, ensuring year-round comfort. Much of the woodwork was milled from trees on the property, adding natural warmth. Outdoors, enjoy a fully deer-proof fenced yard with raised garden beds and irrigation. The unique multi-car split garage offers versatility, while French slate graces the bathrooms and lower level. Ideally located in a sought-after neighbourhood beside Old Mill Park, close to beaches and lakeside trails, this home blends custom quality with an unbeatable lifestyle. Top it all off with a historic 395 sq ft cottage ideal for guests or family. With its numerous features and updates, this home must be seen to be truly appreciated. (id:48643)
Pemberton Holmes Ltd. (Dun)
307a 178 Back Rd
Courtenay, British Columbia
Maplewood Manor presents a practical and affordable opportunity for first-time buyers, investors, or retirees looking for a well-maintained condo in a quiet, community-focused building. This 959 sq ft top-floor, 2-bedroom unit is an excellent entry-level home or a dependable rental property, offering a functional space for comfortable daily living. The unit includes a galley-style kitchen adjacent to a dedicated dining area and a living room, complemented by a 3/4-length balcony that provides a pleasant spot for fresh air and relaxation. The convenience of in-suite laundry with a washer and dryer simplifies household tasks, while the secured building entry and elevator access ensure ease of movement for residents of all ages. Maplewood Manor is clean, quiet, and well-managed, fostering a friendly atmosphere that appeals to those seeking a sense of community. Its prime location is just a short walk from essential amenities, including shopping and restaurants. And short drive to North Island College, the Aquatic Centre, Hospital, local parks, and recreational facilities, making it ideal for a convenient lifestyle. Public transit is readily accessible with a bus stop nearby, adding to the ease of getting around. The complex has no age or rental restrictions, making it versatile for various buyers, though it maintains a no dogs or cats policy to ensure a peaceful environment. This condo is a straightforward, cost-effective option for those entering the housing market or seeking a stable investment property. Its well-kept condition and practical features make it a reliable choice for anyone looking to settle into a comfortable home without complexity. Schedule a viewing today to discover how Maplewood Manor can meet your needs as a functional and welcoming place to call home or a smart addition to your investment portfolio. (id:48643)
Royal LePage-Comox Valley (Cv)
21 4991 Bella Vista Cres
Nanaimo, British Columbia
OPEN HOUSE SUNDAY, OCT. 19th 2-4PM, Panoramic Winchelsea Island views from this exceptional three-level townhouse in one of Nanaimo’s most desirable communities. The top floor includes a stunning primary suite featuring expansive ocean-view windows and space for a cozy bistro set - the perfect place to enjoy sunsets over the Strait. The main level offers coastal glimpses from the living room and a bright, functional layout with a family room opening to an enlarged brick patio. The lower level provides exceptional storage, ideal for downsizing while keeping the garage available for your vehicle. This well-managed strata is located in a prestigious neighbourhood surrounded by high-end homes. Recent updates include interior paint, a newer dishwasher, and a replaced hot water tank. An elegant blend of comfort, convenience, and breathtaking views, this home truly captures the essence of West Coast living. Data and measurements are approximate and should be verified if important. (id:48643)
RE/MAX Professionals (Na)
703 261 Mills St
Parksville, British Columbia
Rare 2 Bdrm, 2 Bath bright & sunny south facing unit in Madison Ct. This unique 55+ complex consists of individual patio homes with a shared community space. Maint. fees incl weekly light housekeeping. This one level patio home designed for accessibility & care free living has much to offer while you age in place. New hot water tank, updated flooring, blinds, vaulted ceiling, open floor plan and large south facing windows that flood the suite with natural light. You can access your unit from the south facing patio and private entrance or enter through the secured main door with intercom system. The community social space has comfy seating around a gas fireplace and a common area where you can enjoy puzzles or games with the neighbours, and you can plant your veggies in the community garden. Laundry is included in fees and a only a few steps from the unit. Enjoy sharing with only seven neighbouring suites in your building. Non-smoking building & 1 small dog or cat friendly (see bylaws). (id:48643)
RE/MAX Anchor Realty (Qu)
2074 Lambert Dr
Courtenay, British Columbia
Check out this fantastic 3 bed/2bath rancher built in 2014 offering 1560 sq ft situated in Courtenay. Located on a quiet street with similar modern homes. This home offers an open concept floor plan with a gorgeous kitchen with quartz countertops and a large island for breakfast or entertaining. The living room offers a cozy gas fireplace. The flooring is engineered hardwood & tile throughout. The primary bedroom is very spacious with a large walk-in closet and ensuite. There is the added bonus of a ductless heat pump providing cost efficient heat & air conditioning. Double car garage offers over 440 sq ft. Driveway has ample space for a couple of cars, boat or RV. The outside deck area has a natural gas connection for the BBQ and backs onto a recently cleared greenbelt area with plantings for added privacy. Just a few minute drive to all the amenities of downtown, schools and parks & a few minutes drive with easy access to the connector. Book your private viewing today! (id:48643)
RE/MAX Ocean Pacific Realty (Cx)
3172 Royal Vista Way
Courtenay, British Columbia
Exceptional custom-built home with stunning views of the 10th green, fairway, Comox Glacier, and surrounding mountains. Thoughtfully designed for comfort and elegance, this residence offers main-level living with soaring ceilings, modern lighting, and beautiful Acacia hardwood floors throughout. The chef’s kitchen features high-end appliances, quartz countertops, custom cabinetry, and a butler’s pantry. The open-concept living and dining areas flow to a private, landscaped backyard with a tranquil waterfall pond with no bugs, perfect for entertaining or relaxing. The primary suite is a peaceful retreat with a fireplace, spa-inspired ensuite, walk-in closet, and French doors to the patio. Upstairs are two spacious bedrooms, a family room, and a sundeck with panoramic views. Complete with a built-in sound system, air-purified heat pump, and golf cart garage, this Crown Isle gem blends luxury, lifestyle, and location beautifully. (id:48643)
Exp Realty (Ct)
5068 Island Hwy N
Courtenay, British Columbia
OPEN HOUSE Sat Oct 18th 11-1pm - Discover the perfect blend of rural charm and modern convenience with this gorgeous character home on acreage in the Comox Valley. Brimming with warmth and personality, this property offers space, comfort, and endless opportunities for a hobby farm lifestyle, all just minutes from town in the desirable Huband school catchment. Set on over 1.5 acres, the land has been transformed into a true homesteader’s paradise. The current owners brought in 200 loads of fill to create a level field—ideal for animals, gardening, or future building projects. Three fully fenced vegetable gardens with irrigation are ready for growing your own produce, and a pigpen with water and feeder adds to the self-sufficient setup. Practical updates make this acreage move-in ready: a new septic system installed in 2018, upgraded 200-amp electrical service, efficient hot water on demand, and a brand-new washer and dryer (2023). For those who love to host or need flexible living arrangements, the property is equipped with three RV pads with 30-amp power and water—septic hookups—plus a convenient sani-dump in the driveway. Perfect for guests, extended family, or even short-term rental income. Inside, the home is as inviting as the land itself. Full of character, it blends classic farmhouse charm with the comforts of modern living. Whether you’re relaxing indoors, tending to the gardens, or caring for animals, every corner of this property speaks to a slower, more intentional way of life. This rare offering combines the privacy and freedom of country living with easy access to schools, shopping, and recreation. If you’ve been searching for a Comox Valley acreage where you can create your dream hobby farm, welcome RV travellers, and enjoy a true homestead lifestyle—this is the property that makes it all possible. (id:48643)
Exp Realty (Cx)
1782 Mallard Dr
Courtenay, British Columbia
OPEN HOUSE Sat Oct 18th 12-2pm! Move-in ready in East Courtenay’s Valley View! Bright main level with cathedral-ceiling living room, updated lighting, quartz counters, and fresh paint. Three bedrooms/two baths up, including a spacious primary suite. The kitchen/nook walks out to a newly refinished vinyl deck with wrought-iron railing overlooking a large, private backyard. Ground level offers a double garage, RV parking, and a self-contained in-law suite with its own entrance and laundry—ideal for extended family or guests. Recent updates include a brand-new heat pump (2025), modern lighting, and refreshed finishes. Walk to schools, enjoy nearby parks and trails, and be minutes from shopping, the hospital, NIC, golf, and CFB Comox. Quick possession possible. Downstairs, the ground level offers excellent flexibility with a self-contained in-law suite complete with its own entrance and laundry—ideal for extended family or guests. A double garage and RV parking add plenty of storage and utility. Recent improvements include a brand-new heat pump (2025), modern lighting, refreshed finishes, and the upgraded deck—making the home truly move-in ready. The location is hard to beat: walk to nearby schools, enjoy parks and trails close at hand, and be just minutes from shopping, the hospital, North Island College, golf, and CFB Comox. If you’re looking for a well-kept home with flexible space in a prime East Courtenay neighbourhood, this one checks all the boxes. Quick possession is available. (id:48643)
Exp Realty (Cx)
103-B 3590 16th Ave
Port Alberni, British Columbia
This 3-bedroom, 2-bathroom half duplex, built in 2022, offers a perfect blend of modern design and convenience. The open-concept living room and kitchen create a spacious, airy atmosphere, ideal for entertaining or relaxing with family. Located in a serene park-like setting, this home is all on one level, making it easily accessible for those who prefer to avoid stairs. Enjoy year-round comfort with a mini-split heat pump for both heating and cooling, and take advantage of the double car garage for added convenience. Step outside to the partially covered back patio, perfect for enjoying your outdoor space in any weather. With grocery and drug stores just a short drive away, this property offers both tranquility and easy access to everything you need! Take a look at the virtual tour, and then book your showing today! (id:48643)
RE/MAX Mid-Island Realty
3409 Marygrove Dr
Courtenay, British Columbia
West Coast rancher with elegant detailed finishing. Main living area features full-window feature wall with approximately 12 foot ceilings and natural light. The home has an impressive kitchen with glass feature doors, timber shelving, indirect lighting, brick tiled backsplash, pantry and entertainment sized island with quartz countertops. Includes all appliances including gas range, microwave in the island, HRV, heat pump, solar assist panels and under-height basement-crawl space for storage with access/stairs in garage. The master bedroom features 5 piece ensuite with heated tiles, sconces & walk-in closet with built in shelving. Professionally landscaped yard with 2 patios, mature foliage, and sturdy fence. Inside and out, this home has been very well loved, freshly painted with neutral white colour scheme, shows as brand new. This home is move-in ready, just turn the key and relax. Walking trails past ponds nearby. (id:48643)
Royal LePage-Comox Valley (Cv)
213 2815 Departure Bay Rd
Nanaimo, British Columbia
Affordable ocean view living! Located directly across the street from Departure Bay Beach, this thoughtfully renovated 1 bed, 1 bath condo at Seaside Place offers lovely views from your covered balcony. High-quality custom kitchen & bath renovations include soft-close cabinetry with designer finishes, quartz countertops (Cambria Weybourne), pull-out pantry storage, and updated luxury vinyl plank flooring, as well as in-suite laundry. Modern neutral colours, new closet doors & fixtures create a fresh, move-in ready feel. Functional layout with spacious bedroom, galley kitchen, 4-pc bath, and in-suite storage. Walk to parks, shops, transit & more. Well-managed strata with low fees. 1 indoor cat allowed; rentals permitted. (id:48643)
Exp Realty (Na)
3789 Panorama Cres
Chemainus, British Columbia
Quality custom designed and built Executive home located in prestigious community of Panorama Ridge. Nature, Forest, and picture perfect Views of Mt. Brenton frame the home. This exclusive safe neighborhood offers families and retirees privacy and lots of room to live, work and play! Dog and children friendly! VIEW the 3D video tour of this 4040 sqft house as it is currently setup for a multi-generational family lifestyle offering a different and unique layout to accommodate the owners. Main living space upstairs has Primary bedroom with ensuite, 2nd bedroom, 4pc bath, livingroom/Den, huge beautiful new kitchen with open concept dining room, balcony off living room/Den, and deck off the dining room. The main floor offers 2 bedrooms, 4pc bath, laundry, bonus 2nd kitchen, office, family room plus a huge deck 32x18 and adjacent covered/enclosed 14'7x10'2 deck, and double garage. The lower living area has bedroom/flex space, 4pc bath, single garage with workshop, storage areas, and entry to covered 15'4x14'9 patio. New Roof installed 2020, electric fueled furnace with heat pump, 2 propane fireplaces, solar panels for savings, 1.98acres. Excellent well-4 gpm output, and maintained septic. (id:48643)
Royal LePage Nanaimo Realty Ld
1712 Tashtego Cres
Gabriola Island, British Columbia
Waterfront Home on Gabriola Island with stairs to the beach, sweeping ocean & mountain views, and multiple view decks—3 bed/2 bath with attached garage plus detached workshop. Past the gates, a picturesque wood-sided home with a wood shingle roof sits amid mature landscaping. Follow your private stairs to the shoreline for beach time, kayak/SUP launches, and sunrise watching. Stone patios—including one near the water’s edge—extend indoor-outdoor living for seaside dining and relaxing. Inside, oversized windows frame the Salish Sea. The open living/dining area off the kitchen is warmed by a woodstove. The main-floor primary suite captures the view and features a spacious 5-piece ensuite with vaulted ceiling and a soaker tub oriented to the outlook.The family room features a propane fireplace and opens to the south-facing deck. Upstairs are two additional bedrooms and a 2-piece bath. Outside: fenced grounds with garden beds and fruit trees, a pleasing mix of sun and shade. Serviced by a well plus cistern. Thinking this might be “the one” for easy coastal living? We’re happy to send the full information package, including floor plan and virtual tour.(Buyer to verify all details.) (id:48643)
Royal LePage Nanaimo Realty Gabriola
47 4110 Kendall Ave
Port Alberni, British Columbia
Tucked into one of Port Alberni’s most walkable neighbourhoods, this beautiful townhome blends comfort, privacy, and everyday convenience. From the moment you arrive, it’s clear this home has been thoughtfully cared for. It’s a quiet, welcoming space with everything you need close at hand. At the back of the home, the sunroom quickly becomes a favourite. Enclosed and filled with light, it’s a four-season space made for slow mornings, easy conversation, or simply enjoying the view. The main floor is laid out for practical living. The kitchen offers generous storage and a casual dining nook, while the open-concept living and dining area flows naturally for entertaining or quiet evenings. A half-bath and in-home laundry add everyday ease. Upstairs, two spacious bedrooms offer restful retreats. A full bathroom and a separate storage room provide both comfort and flexibility. Step outside, and you're just minutes from it all: shopping, schools, rec centres, restaurants, trails, and sports fields. Whether you're running errands or catching a game, this is a location that works with your life. And when it comes to day-to-day ease, this home delivers. Strata fees cover heat, hot water, garbage, yard care, and snow removal. Natural gas heating and dedicated visitor parking add even more value. This isn't just a place to live. It's a place to settle in, feel at ease, and enjoy the rhythm of a connected, walkable community. Want to take a look? Reach out any time to arrange a private viewing. (id:48643)
Royal LePage Pacific Rim Realty - The Fenton Group
505 Stewart Ave
Nanaimo, British Columbia
This character-filled home blends timeless charm with thoughtful modern updates, offering over 2150 sq.ft. of living space with a refinished lower level and detached garage. Situated just moments from the ocean, seawall, marinas and Maffeo Sutton Park—and only a short distance to Nanaimo’s downtown, Vancouver Island University, and all major amenities—this location is ideal for those who love coastal living with urban convenience. Step inside to discover beautiful hardwood floors, original wood detailing, and over-height ceilings that celebrate the home’s heritage, while recent improvements bring modern comfort and style. The bright living room features abundant natural light and a cozy fireplace with a newer wood-burning insert. The kitchen showcases new countertops, built-in cabinetry, a gas stove, and a handy mudroom addition for everyday functionality. The main level includes two bedrooms and an updated full bathroom with classic tilework. Upstairs, a refinished primary suite and ensuite create a private retreat, along with a walk-in closet. Downstairs, the refinished basement provides a generous family room—ideal as a play area, media room, or extra hangout space—along with a new full bathroom. Updates include air conditioning, a new heat pump, and a new hot water tank. Outside, enjoy the freshly painted exterior, new backyard retaining walls, mature landscaping, and a private patio perfect for entertaining. The refinished garage offers great storage or workspace options. This home perfectly balances historic craftsmanship with modern convenience. Walk to the seawall, explore nearby parks, or enjoy an evening by the marina—this is the quintessential Brechin Hill lifestyle. (id:48643)
RE/MAX Professionals (Na)
0 Rupert Inlet
Port Alice, British Columbia
Homestead property on the tidal waters of Rupert Arm, used by one family for decades under a licence of occupation for a rural residence. This property offers over an acre of partially forested land and 882ft of walk on tidal oceanfront to escape from urban life with a full-time homesteading opportunity or make this your recreational getaway! The one bedroom home was renovated and had the second story added around 15 years ago. The large top floor bedroom has lots of windows offering expansive ocean views. Thanks to due west exposure this is an amazing place to sit and relax as you watch the sunsets over the water, and it is also a great spot for wicked storm watching! The main floor is open living space, with living, dining and kitchen areas. A central woodstove provides heating and ambiance. The kitchen has ample cabinetry, a large double sink, stove and a Findlay Oval cookstove. Separating the kitchen from the dining area is a large island with a butcher block countertop. The home has beautiful wood flooring throughout. A glass door leads from the dining area to a partially covered deck the width of the home, which then steps down to a second deck with built in wooden bench seating and steps down to the yard. Additional one room sleeping cabin with cooking facilities, two greenhouses and a workshop/storage building. Electricity is provided through on off-grid system that utilizes a micro-hydro turbine on the creek as well as a solar panel-battery system and a backup generator. Rupert Inlet is an arm of Quatsino Sound on the northwest coast of Vancouver Island. This region is well known with boaters and the crabbing and prawning in this area has historically always been excellent. The property is accessed by boat via Coal Harbour or Port Alice, or by gravel road from Highway 19. (id:48643)
Royal LePage Advance Realty
1419 Madrona Dr
Nanoose Bay, British Columbia
Private Southwest facing waterfront in Nanoose Bay. Enjoy sunny afternoons on your patio overlooking sandy beaches and beautiful blue ocean against a backdrop of spectacular Vancouver Island mountains. This charming rancher with 3 bedrooms and 2 baths is located on a large (0.59 acre) private lot. Enter through the gate along a winding, tree lined, driveway and find this oceanfront home nestled into peaceful natural landscaping. A serene living room with fireplace, elegant dining, eat in Kitchen and bright and cheerful sunroom all face the Ocean. Watch the sun setting in the western sky over the water from Your Dream Home. 2 Spacious carports and plenty of parking on the driveway for family and friends. For Beach access you will find a waterfront park a short stroll away perfect for swimming, diving or kayaking. Minutes from the Beach towns of Parksville and Qualicum this property is perfectly located for the ultimate Vancouver Island Lifestyle. (id:48643)
Royal LePage Parksville-Qualicum Beach Realty (Pk)
1985 Penfield Rd
Campbell River, British Columbia
Charming 3-bedroom, 2-bath rancher with a host of thoughtful updates, including refreshed bathrooms, a cozy gas fireplace, skylights, and a spacious timber framed covered deck that opens onto a large backyard. Perfectly located in the heart of Willow Point, this home is close to schools, shopping, and just a short stroll to the Sportsplex, where you’ll find family-friendly amenities like a water park, skate park, bike track, and more. (id:48643)
Real Broker
106 1105 Henry Rd
Courtenay, British Columbia
With unobstructed views of the pristine Strathcona park, and mere minutes from all the amenities of Mt Washington Alpine Resort, the opportunity to own a cozy alpine property is here. A free-flowing layout allows the enjoyment of natural light and the incredible vistas. There is a handy pantry next to the efficient kitchen. A fireplace gives the home that extra warmth that will help shrug off the mountain cold. The summers also provide numerous recreational opportunities and the Comox Valley is a simple half hour drive. The ground level unit offers ease of ingress and the building has excellent roads to the front door. The building exterior has been recently upgraded with metal and Hardi-plank. Think of all the adventures and peaceful moments that await. Come have a look today. (id:48643)
Sotheby's International Realty Canada (Vic2)
Exp Realty (Cr)
3844 Sutil Rd
Campbell River, British Columbia
Nestled on a sprawling 0.56-acre lot in the beautiful Mitlenatch area, this spacious West Coast-style home offers the perfect blend of comfort and functionality. With 4 bedrooms plus a den and more, there’s room for the whole family to spread out and enjoy. The thoughtful layout features a welcoming entry, bright skylights, vaulted ceilings, and a beautiful, functional kitchen that overlooks the expansive backyard. Step outside to a two-level deck, ideal for evening BBQs. The property also includes a double garage, an additional toy garage, a detached shed, and ample parking, with plenty of space to build the shop you’ve always dreamed of. Recent high-value upgrades include a new composite roof and vinyl windows, offering peace of mind for years to come. Surrounded by mature trees and established landscaping, this peaceful and private home is located in one of Campbell River’s most desirable neighbourhoods. (id:48643)
Real Broker
4513 Glenside Cres
Port Alberni, British Columbia
This split-level, centrally-located home on 0.33 ac, backs onto Kitsuskis Creek. All 4 beds are sequestered on the top floor. The primary bedroom has an ensuite, overlooking the backyard. Next level holds the kitchen and nook, living room with brick fireplace and dining room. The 3rd level contains a large flex room with gas stove, powder bath, laundry and access to the garage. The lower level has an expansive family room, storage and 3-pce bath. There have been multiple upgrades: a new furnace and thermostat, new interior doors and new sliding door, new washer and dryer, new paint and trim, all stairs replaced with hardwood, new window coverings. Much of the home has new windows, insulation, lighting, electrical outlets and flooring. The fenced yard overlooks the creek, has a concrete patio and mature flora. This offering is in a fantastic location, has loads of interior space and a significant yard. Port Alberni is the up-and-coming region. Come have a look and see the possibilities (id:48643)
Sotheby's International Realty Canada (Vic2)
101 5535 Woodland Cres E
Port Alberni, British Columbia
Move In Ready Half Duplex in a brand new development in Westporte Place (Woodland Villas). This 3 bedroom, 2.5 bathroom half duplex with single car garage is part of the new 11 units being built in this sought after neighborhood. The main level features an open concept living room, kitchen, dining with sliding glass doors opening up the patio area. There is a 2 piece bathroom on the main and an attached single car garage. The upper level you will find a spacious primary bedroom with 4 piece ensuite and walk in closet, 2 more additional bedrooms, 4 piece main bathroom and laundry room. Highlights include; ducted heat pump and electrical rough in for one EV charger in garage (supply and installation not included). RM1 Multi-Family zoning with 3 Tri-plex buildings & one Duplex with underground services. Close to Paper mill dam and bus service nearby. Each unit is GST applicable. New Home Warranty, no age restrictions, pet friendly with restrictions & has final occupancy. 1.5 hours to the rugged West Coast beauty of Tofino and Ucluelet. (id:48643)
RE/MAX Mid-Island Realty
104 5535 Woodland Cres E
Port Alberni, British Columbia
Modern Townhouse in Westporte Place – Brand New Development Welcome to Westporte Place, a highly sought-after neighborhood now home to an exclusive collection of 11 newly built townhomes. This stylish 3-bedroom, 2.5-bathroom residence offers contemporary living across two levels, complete with a single-car garage. Main Level Features: Open-concept layout combining living room, kitchen, and dining area, sliding glass doors leading to a private patio, convenient 2-piece powder room, direct access to the attached garage. Upper Level Highlights: Spacious primary bedroom with walk-in closet and 4-piece ensuite, two additional bedrooms, full 4-piece main bathroom, dedicated laundry room. Additional Perks: Ducted heat pump for efficient climate control, electrical rough-in for one EV charger in the garage (installation not included), RM1 Multi-Family zoning with underground services, complex includes three tri-plex buildings, and one duplex. Location & Lifestyle: Close to Paper Mill Dam and public transit, just 1.5 hours to the rugged West Coast beauty of Tofino and Ucluelet, GST applicable on each unit, includes New Home Warranty, no age restrictions, pet-friendly (with some restrictions), GST relief for first-time home buyers! This is your chance to own a brand-new home in one of Port Alberni’s most desirable areas. (id:48643)
RE/MAX Mid-Island Realty
102 5535 Woodland Cres E
Port Alberni, British Columbia
Modern Townhouse in Westporte Place – Brand New Development Welcome to Westporte Place, a highly sought-after neighborhood now home to an exclusive collection of 11 newly built townhomes. This stylish 3-bedroom, 2.5-bathroom residence offers contemporary living across two levels, complete with a single-car garage. Main Level Features: Open-concept layout combining living room, kitchen, and dining area, sliding glass doors leading to a private patio, convenient 2-piece powder room, direct access to the attached garage. Upper Level Highlights: Spacious primary bedroom with walk-in closet and 4-piece ensuite, two additional bedrooms, full 4-piece main bathroom, dedicated laundry room. Additional Perks: Ducted heat pump for efficient climate control, electrical rough-in for one EV charger in the garage (installation not included), RM1 Multi-Family zoning with underground services, complex includes three tri-plex buildings, and one duplex. Location & Lifestyle: Close to Paper Mill Dam and public transit, just 1.5 hours to the rugged West Coast beauty of Tofino and Ucluelet, GST applicable on each unit, includes New Home Warranty, no age restrictions, pet-friendly (with some restrictions), GST relief for first-time home buyers! This is your chance to own a brand-new home in one of Port Alberni’s most desirable areas. (id:48643)
RE/MAX Mid-Island Realty
108 5535 Woodland Cres E
Port Alberni, British Columbia
Modern Townhouse in Westporte Place – Brand New Development Welcome to Westporte Place, a highly sought-after neighborhood now home to an exclusive collection of 11 newly built townhomes. This stylish 3-bedroom, 2.5-bathroom residence offers contemporary living across two levels, complete with a single-car garage. Main Level Features: Open-concept layout combining living room, kitchen, and dining area, sliding glass doors leading to a private patio, convenient 2-piece powder room, direct access to the attached garage. Upper Level Highlights: Spacious primary bedroom with walk-in closet and 4-piece ensuite, two additional bedrooms, full 4-piece main bathroom, dedicated laundry room. Additional Perks: Ducted heat pump for efficient climate control, electrical rough-in for one EV charger in the garage (installation not included), RM1 Multi-Family zoning with underground services, complex includes three tri-plex buildings, and one duplex. Location & Lifestyle: Close to Paper Mill Dam and public transit, just 1.5 hours to the rugged West Coast beauty of Tofino and Ucluelet, GST applicable on each unit, includes New Home Warranty, no age restrictions, pet-friendly (with some restrictions), GST relief for first-time home buyers! This is your chance to own a brand-new home in one of Port Alberni’s most desirable areas. (id:48643)
RE/MAX Mid-Island Realty
106 5535 Woodland Cres E
Port Alberni, British Columbia
Modern Townhouse in Westporte Place – Brand New Development Welcome to Westporte Place, a highly sought-after neighborhood now home to an exclusive collection of 11 newly built townhomes. This stylish 3-bedroom, 2.5-bathroom residence offers contemporary living across two levels, complete with a single-car garage. Main Level Features: Open-concept layout combining living room, kitchen, and dining area, sliding glass doors leading to a private patio, convenient 2-piece powder room, direct access to the attached garage. Upper Level Highlights: Spacious primary bedroom with walk-in closet and 4-piece ensuite, two additional bedrooms, full 4-piece main bathroom, dedicated laundry room. Additional Perks: Ducted heat pump for efficient climate control, electrical rough-in for one EV charger in the garage (installation not included), RM1 Multi-Family zoning with underground services, complex includes three tri-plex buildings, and one duplex. Location & Lifestyle: Close to Paper Mill Dam and public transit, just 1.5 hours to the rugged West Coast beauty of Tofino and Ucluelet, GST applicable on each unit, includes New Home Warranty, no age restrictions, pet-friendly (with some restrictions), GST relief for first-time home buyers! This is your chance to own a brand-new home in one of Port Alberni’s most desirable areas. (id:48643)
RE/MAX Mid-Island Realty
110 5535 Woodland Cres E
Port Alberni, British Columbia
Modern Townhouse in Westporte Place – Brand New Development Welcome to Westporte Place, a highly sought-after neighborhood now home to an exclusive collection of 11 newly built townhomes. This stylish 3-bedroom, 2.5-bathroom residence offers contemporary living across two levels, complete with a single-car garage. Main Level Features: Open-concept layout combining living room, kitchen, and dining area, sliding glass doors leading to a private patio, convenient 2-piece powder room, direct access to the attached garage. Upper Level Highlights: Spacious primary bedroom with walk-in closet and 4-piece ensuite, two additional bedrooms, full 4-piece main bathroom, dedicated laundry room. Additional Perks: Ducted heat pump for efficient climate control, electrical rough-in for one EV charger in the garage (installation not included), RM1 Multi-Family zoning with underground services, complex includes three tri-plex buildings, and one duplex. Location & Lifestyle: Close to Paper Mill Dam and public transit, just 1.5 hours to the rugged West Coast beauty of Tofino and Ucluelet, GST applicable on each unit, includes New Home Warranty, no age restrictions, pet-friendly (with some restrictions), GST relief for first-time home buyers! This is your chance to own a brand-new home in one of Port Alberni’s most desirable areas. (id:48643)
RE/MAX Mid-Island Realty
112 5535 Woodland Cres E
Port Alberni, British Columbia
Modern Townhouse in Westporte Place – Brand New Development Welcome to Westporte Place, a highly sought-after neighborhood now home to an exclusive collection of 11 newly built townhomes. This stylish 3-bedroom, 2.5-bathroom residence offers contemporary living across two levels, complete with a single-car garage. Main Level Features: Open-concept layout combining living room, kitchen, and dining area, sliding glass doors leading to a private patio, convenient 2-piece powder room, direct access to the attached garage. Upper Level Highlights: Spacious primary bedroom with walk-in closet and 4-piece ensuite, two additional bedrooms, full 4-piece main bathroom, dedicated laundry room. Additional Perks: Ducted heat pump for efficient climate control, electrical rough-in for one EV charger in the garage (installation not included), RM1 Multi-Family zoning with underground services, complex includes three tri-plex buildings, and one duplex. Location & Lifestyle: Close to Paper Mill Dam and public transit, just 1.5 hours to the rugged West Coast beauty of Tofino and Ucluelet, GST applicable on each unit, includes New Home Warranty, no age restrictions, pet-friendly (with some restrictions), GST relief for first-time home buyers! This is your chance to own a brand-new home in one of Port Alberni’s most desirable areas. (id:48643)
RE/MAX Mid-Island Realty
103 5535 Woodland Cres E
Port Alberni, British Columbia
Modern Townhouse in Westporte Place – Brand New Development Welcome to Westporte Place, a highly sought-after neighborhood now home to an exclusive collection of 11 newly built townhomes. This stylish 3-bedroom, 2.5-bathroom residence offers contemporary living across two levels, complete with a single-car garage. Main Level Features: Open-concept layout combining living room, kitchen, and dining area, sliding glass doors leading to a private patio, convenient 2-piece powder room, direct access to the attached garage. Upper Level Highlights: Spacious primary bedroom with walk-in closet and 4-piece ensuite, two additional bedrooms, full 4-piece main bathroom, dedicated laundry room. Additional Perks: Ducted heat pump for efficient climate control, electrical rough-in for one EV charger in the garage (installation not included), RM1 Multi-Family zoning with underground services, complex includes three tri-plex buildings, and one duplex. Location & Lifestyle: Close to Paper Mill Dam and public transit, just 1.5 hours to the rugged West Coast beauty of Tofino and Ucluelet, GST applicable on each unit, includes New Home Warranty, no age restrictions, pet-friendly (with some restrictions), GST relief for first-time home buyers! This is your chance to own a brand-new home in one of Port Alberni’s most desirable areas. (id:48643)
RE/MAX Mid-Island Realty
107 5535 Woodland Cres E
Port Alberni, British Columbia
Modern Townhouse in Westporte Place – Brand New Development Welcome to Westporte Place, a highly sought-after neighborhood now home to an exclusive collection of 11 newly built townhomes. This stylish 3-bedroom, 2.5-bathroom residence offers contemporary living across two levels, complete with a single-car garage. Main Level Features: Open-concept layout combining living room, kitchen, and dining area, sliding glass doors leading to a private patio, convenient 2-piece powder room, direct access to the attached garage. Upper Level Highlights: Spacious primary bedroom with walk-in closet and 4-piece ensuite, two additional bedrooms, full 4-piece main bathroom, dedicated laundry room. Additional Perks: Ducted heat pump for efficient climate control, electrical rough-in for one EV charger in the garage (installation not included), RM1 Multi-Family zoning with underground services, complex includes three tri-plex buildings, and one duplex. Location & Lifestyle: Close to Paper Mill Dam and public transit, just 1.5 hours to the rugged West Coast beauty of Tofino and Ucluelet, GST applicable on each unit, includes New Home Warranty, no age restrictions, pet-friendly (with some restrictions), GST relief for first-time home buyers! This is your chance to own a brand-new home in one of Port Alberni’s most desirable areas. (id:48643)
RE/MAX Mid-Island Realty
105 5535 Woodland Cres E
Port Alberni, British Columbia
Modern Townhouse in Westporte Place – Brand New Development Welcome to Westporte Place, a highly sought-after neighborhood now home to an exclusive collection of 11 newly built townhomes. This stylish 3-bedroom, 2.5-bathroom residence offers contemporary living across two levels, complete with a single-car garage. Main Level Features: Open-concept layout combining living room, kitchen, and dining area, sliding glass doors leading to a private patio, convenient 2-piece powder room, direct access to the attached garage. Upper Level Highlights: Spacious primary bedroom with walk-in closet and 4-piece ensuite, two additional bedrooms, full 4-piece main bathroom, dedicated laundry room. Additional Perks: Ducted heat pump for efficient climate control, electrical rough-in for one EV charger in the garage (installation not included), RM1 Multi-Family zoning with underground services, complex includes three tri-plex buildings, and one duplex. Location & Lifestyle: Close to Paper Mill Dam and public transit, just 1.5 hours to the rugged West Coast beauty of Tofino and Ucluelet, GST applicable on each unit, includes New Home Warranty, no age restrictions, pet-friendly (with some restrictions), GST relief for first-time home buyers! This is your chance to own a brand-new home in one of Port Alberni’s most desirable areas. (id:48643)
RE/MAX Mid-Island Realty
526 Douglas Pl
Ladysmith, British Columbia
Custom-Built Ocean View Home in Prime Cul-de-Sac Location. Welcome to your private park-like oasis! This custom-built home is tucked away on a quiet cul-de-sac surrounded by beautifully landscaped grounds, complete with irrigation, mature plantings, and a relaxing hot tub — perfect for year-round enjoyment. Step inside to discover craftsmanship that sets this home apart. The eco-block foundation/ wall construction system ensures exceptional efficiency and durability, while the superior finishing carpentry throughout adds warmth and timeless elegance. Enjoy breathtaking ocean and mountain views, including stunning sightlines to majestic Mount Baker. With 3 bedrooms on the main level and potential for 2 more downstairs (currently a hobby room and an exercise room), this home offers excellent versatility for families, guests, or a home office setup. Heat pump offers heating and cooling or a high-efficiency wood-burning fireplace provides cozy ambience and powerful warmth -ideal for chilly coastal nights. Located close to golf courses, marinas, shopping, and endless recreational opportunities, this is a rare opportunity to own a home that combines natural beauty, thoughtful design, and unmatched quality. (id:48643)
Royal LePage Nanaimo Realty Ld
16 4935 Broughton St
Port Alberni, British Columbia
MOVE IN READY MOBILE HOME IN A FANTASTIC LOCATION! This nicely updated 2 bedroom plus den residence with 1200 square feet is nestled in a desirable area, just moments away from shopping, scenic trails, restaurants, and a nearby casino. Step inside to discover a modernized kitchen and two stylish bathrooms, both thoughtfully renovated to enhance your daily living experience. Large main living area with ample windows generating plenty of natural light. The primary bedroom features a charming three-piece en-suite, offering privacy and convenience. Recent updates include new flooring, fresh paint, and contemporary lighting throughout, creating a bright and inviting atmosphere. Enjoy the tranquility of a private backyard, perfect for outdoor relaxation or entertaining. With ample parking available, this home truly has it all. Don't miss out on this incredible opportunity! (id:48643)
Royal LePage Port Alberni - Pacific Rim Realty
2805 Swanson St
Courtenay, British Columbia
Experience energy-efficient luxury living in this gorgeous, quality-built Croonen Construction home! This stunning 2-storey residence offers 4 spacious bedrooms, 3 bathrooms, and an upper bonus room, perfectly positioned to back onto a peaceful forested park for ultimate privacy and tranquility. Inside, you’ll be greeted by beautiful hardwood floors, elegant finishes, and an abundance of natural light streaming through large windows. The open-concept main floor seamlessly connects the living, dining, and kitchen areas, perfect for entertaining or enjoying cozy family nights. The contemporary kitchen features new stainless steel appliances, ample counter space, and a layout designed for both function and style. This home was designed with efficiency and comfort in mind. The professionally installed Enphase solar panel system keeps energy costs almost next to nothing, providing eco-friendly living without compromise. The detached, fully wired and insulated shop with wood walls makes the perfect space for a workshop, gym, or studio. Additional highlights include a new washer and dryer, 9-foot ceilings, and a spacious 2-car garage with RV parking for all your vehicles and toys. Step outside into your private backyard oasis, complete with professional landscaping, irrigation system, and plenty of space to unwind or entertain. Enjoy evenings in the hot tub, mornings with coffee surrounded by nature, and direct access to nearby walking and biking trails, a true West Coast lifestyle. Located in one of the most desirable areas of Courtenay, this home is close to top-rated schools, shopping, parks, and convenient highway access. Whether you’re looking for energy efficiency, superior craftsmanship, or a peaceful natural setting, this exceptional home offers it all. (id:48643)
Exp Realty (Ct)
372 Bates Dr
Fanny Bay, British Columbia
On a private and peaceful 2.02-acre parcel, this 1299 sf south facing home has amazing potential. The 2-bedroom bungalow is on a 4-foot crawl space. The kitchen is galley style that overlooks the large yard and deck with an adjacent dining area. The living room has a wood stove for cozy nights. A spacious laundry / storage room next to the kitchen can be used as a pantry and extra storage. A 4-piece bathroom rounds out the home. There is a new heat pump (2024), 200-amp service, metal roof on all buildings, windows redone in 2011 and an excellent well. Surrounded by mature trees that ensures solitude, the yard has several storage buildings, a well house, 2 carports, a fenced garden and an unrealized capacity for development. Or you can simply enjoy the current amenities and the short walk to the ocean. This property has been in the George Sawchuk family, prestigious local artist, for decades, known previously as the “wacky woods”. Come and experience west coast living (id:48643)
Sotheby's International Realty Canada (Vic2)
Lot B Fern Rd
Port Alberni, British Columbia
THE LOCATION OF THIS PROPERTY IS TRULY UNBEATABLE ~ Situated on a dead-end road, you'll enjoy the peace and quiet that comes with minimal traffic and a sense of exclusivity. The country setting provides a serene backdrop, allowing you to immerse yourself in nature and enjoy the fresh air. Don't miss out on this incredible opportunity to own a piece of paradise in the countryside. The value of this property lies not only in it's size and location but also in the value of the surrounding trees. Take the first step towards creating your dream home and embrace the serenity and natural splendor that this newly subdivided .75 acre lot has to offer. (id:48643)
Royal LePage Port Alberni - Pacific Rim Realty
207 440 Schley Pl
Qualicum Beach, British Columbia
Beautifully maintained home in the park with tasteful recent updates. This lovely home with 2 skylites on the top floor at Parkwood offers an easy and affordable lifestyle with a comfortable living room with cozy gas fireplace, updated kitchen with eating area and access to the private deck overlooking forested park land. The large primary bedroom also has access to the deck and has loads of closet space – the den with glass French doors is perfect for a home office or guest room (or both), and the updated bathroom has a huge walk-in shower. The building is professionally managed with beautiful grounds & secure entry, is pet friendly, has an elevator, large storage units, a secure bike shed, and the neighbours are great! Located minutes from the beach at the end of a quiet street immediately adjacent to Qualicum Park and trails offering an easy walk to Ravensong Pool and all the amenities of the charming downtown of Qualicum Beach. (id:48643)
Royal LePage Parksville-Qualicum Beach Realty (Qu)
1283 Roberton Blvd
French Creek, British Columbia
Welcome to Saint Andrews Lane in French Creek, a charming seaside community just moments from Parksville and it's amenities. This 2005-built half duplex offers rare privacy with lush back & side yards. Spanning 2,432 sqft, it features vaulted ceilings, gas fireplace & open kitchen with eating bar. The flowing layout is perfect for entertaining, with a dedicated dining area including a cozy den at the rear. The spacious primary suite opens to the outdoors and boasts a bright ensuite with double vanities & two walk-in closets. A main-floor second bedroom sits beside a full bath, and the well-appointed laundry room offers ample cabinetry & a sink. Upstairs, a converted loft creates the 3rd bedroom with half bath-ideal for guests or remote work. Double garage, extra driveway parking & no-maintenance landscaping. Adult-oriented neighbourhood with no age restrictions here. Situated on the east coast of Vancouver Island, known for spectacular beaches & tranquil lifestyle. Come see it! (id:48643)
Royal LePage Parksville-Qualicum Beach Realty (Pk)
426 Davis Rd
Ladysmith, British Columbia
Experience exceptional West Coast living in this one-of-a-kind property with panoramic ocean and Coastal Mountain views. Take in the stunning sunrises or unwind in the cools shade of the treed back yard. Designed for lifestyle; work and play, home offers so many extras from heated bathroom floors up and down, automated closet and stairwell lighting, to a built in speaker system. Relax on the front patio or enjoy outdoor kitchen complete with water supply. There is a LEGAL 2 bedroom suite , plus den with it's own kitchen and laundry- perfect for extended family or as a mortgage helper. The heat pump gives you year round comfort with the added peace of mind with a Generac generator wired into the home. Car enthusiasts will love the 5 car garage with hoist, oversized doors, furnace, air exchange and it's own bathroom. Ample parking, a large 12000 square foot lot and even you own well for irrigation makes this property stand apart. (See FEATURE SHEET EXTRAS for full list. (id:48643)
Royal LePage Nanaimo Realty Ld

