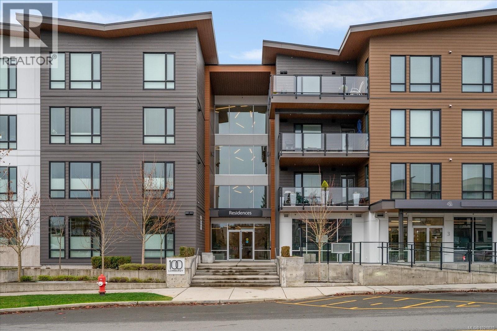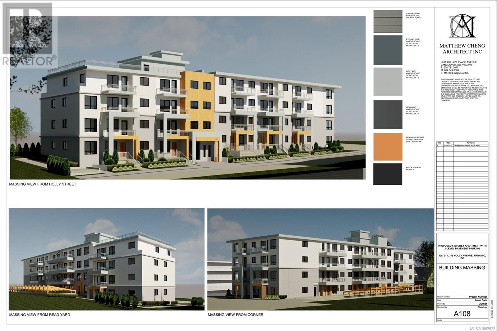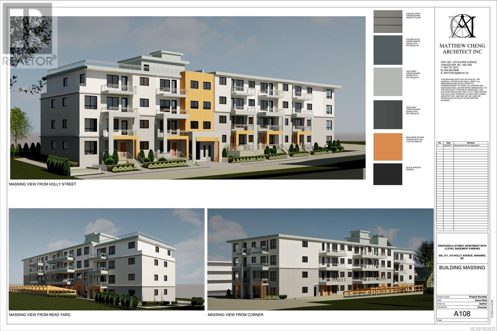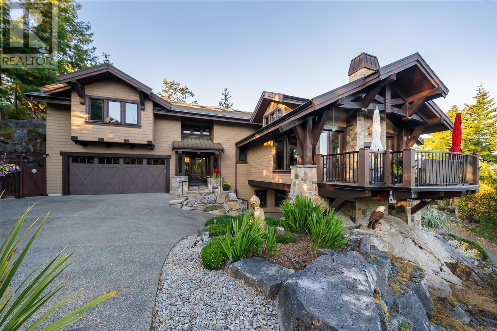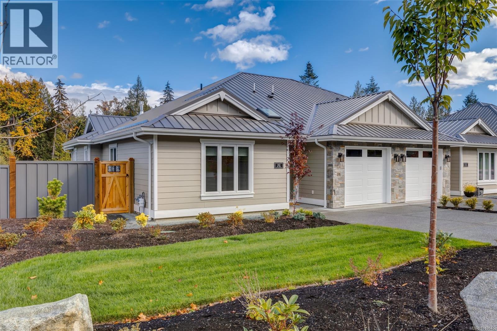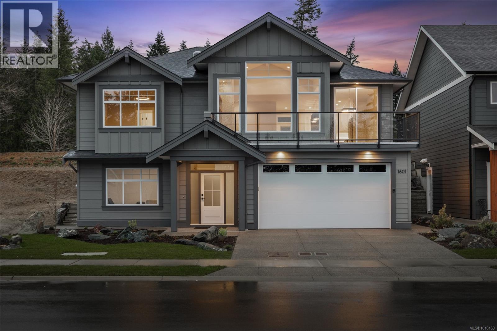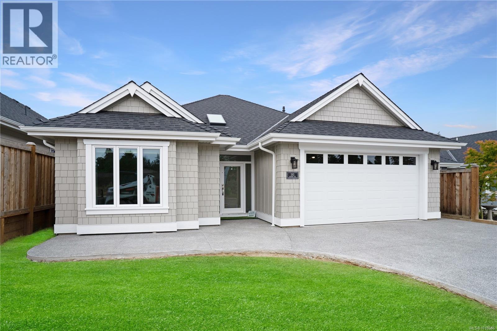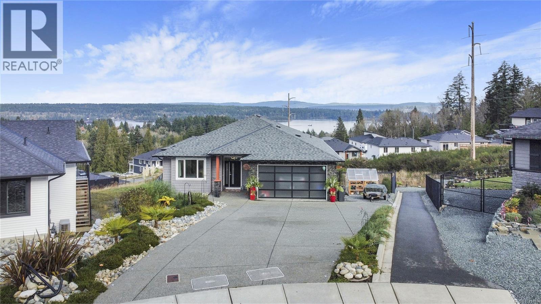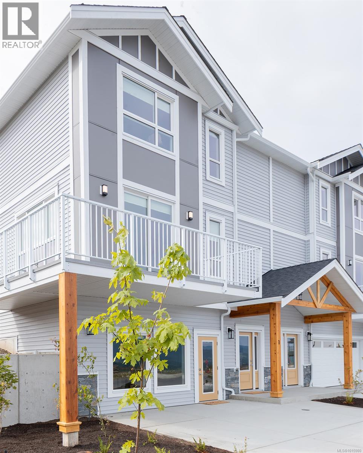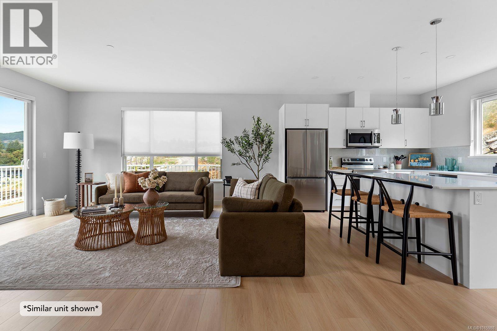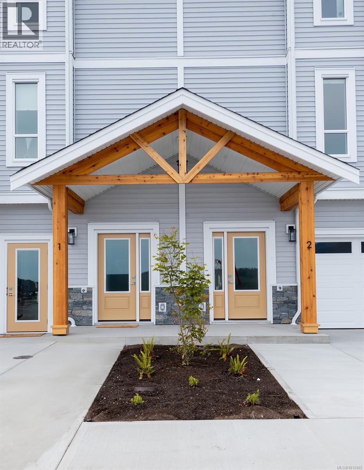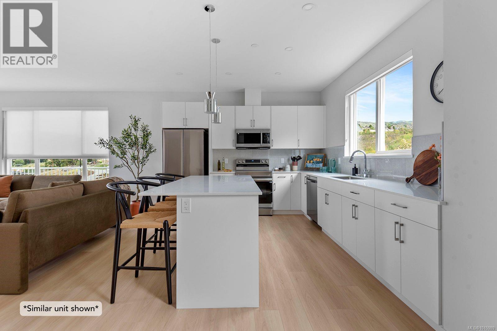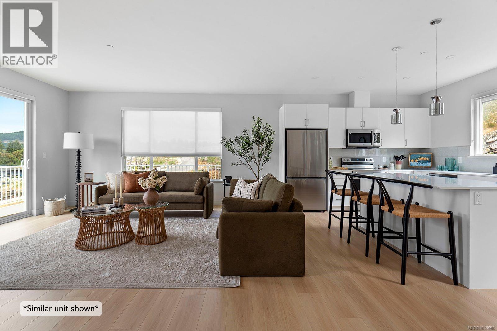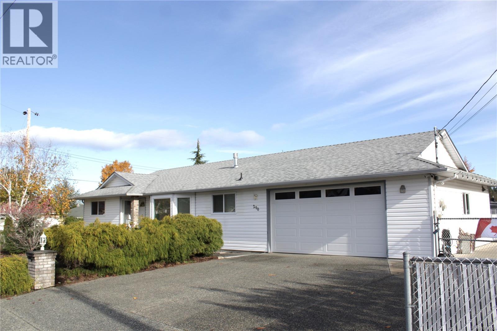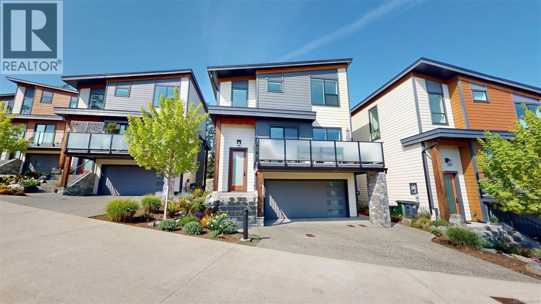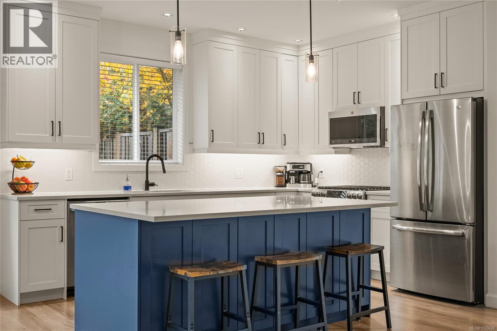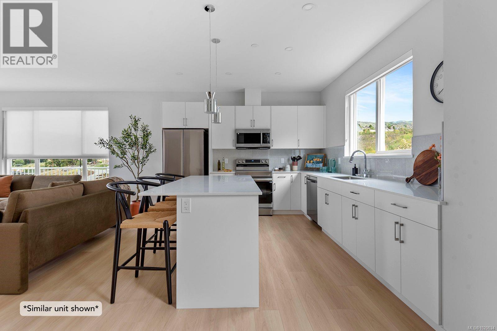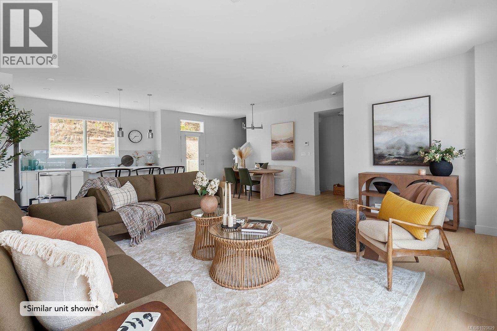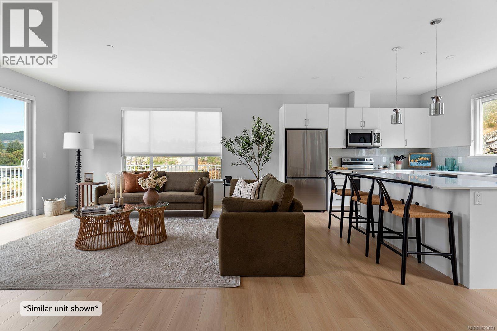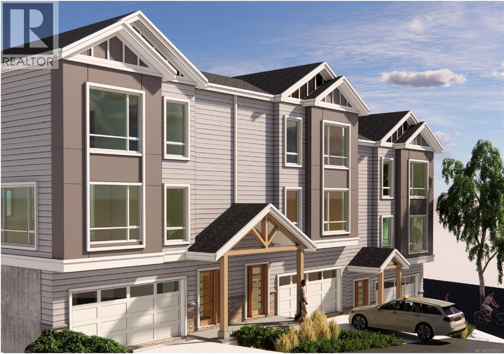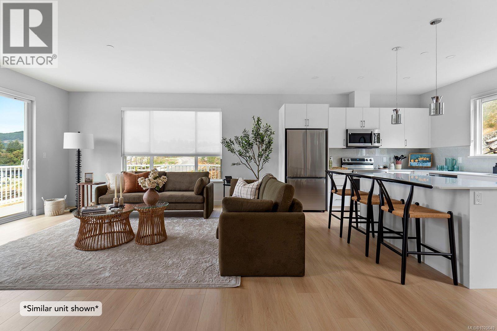204 100 Lombardy St
Parksville, British Columbia
STEPS AWAY FROM ONE OF THE ISLAND'S MOST TREASURED BEACHES---Enjoy modern style and comfort in one of Parksville's newest buildings, 100 Lombardy. This 1165 sqft, 2 bed/2 bath Oceanview Condo is packed with upscale features including Open concept floorplan, Quartz Counters/Island, Stainless Appliances w/Induction Stove and much more. The Primary Suite enjoys a stylish 3pc ensuite with tiled floors, walk-in shower and make-up vanity. A lovely 4pc Main Bathroom, 2nd Bedroom and Pantry/Den add to the appeal. Enjoy the large, covered balcony w/gas BBQ outlet and nearby Ocean Views. Heat Pump provides efficient winter warmth & summer cooling. Secure underground parking stall comes with its own EV Charger and Bike Storage. Pet friendly, 2 dogs/cats and no age restrictions. Great location with easy walks to an abundance of fine dining, shopping, amenities and the beach. If you're not familiar with Parksville think Beach, Golf, Hiking, a quiet, peaceful lifestyle and that's just for starters. (id:48643)
RE/MAX First Realty (Pk)
307, 311,315 Holly Ave
Nanaimo, British Columbia
Exceptional Development Opportunity in Nanaimo! An outstanding chance to acquire a shovel-ready, fully permitted multi-family project in the heart of one of Vancouver Island’s fastest-growing communities. This offering includes 307, 311 & 315 Holly Avenue, with a Development Permit issued for a 5-storey, 47-unit apartment building in the highly desirable and rapidly developing Central Nanaimo area. Known as the Harbour City, Nanaimo continues to experience strong population growth, a thriving economy, and one of the island's hottest rental markets, making this an ideal opportunity for investors and developers. The city’s high demand for quality rental housing ensures strong long-term value and income potential. Sellers may assist with the build, presenting a rare opportunity to collaborate on a prime residential development in a high-demand location. Call us today for more information Also listed under MLS 1002032 (id:48643)
Sutton Group-West Coast Realty (Nan)
311, 307,315 Holly Ave
Nanaimo, British Columbia
Exceptional Development Opportunity in Nanaimo! An outstanding chance to acquire a shovel-ready, fully permitted multi-family project in the heart of one of Vancouver Island’s fastest-growing communities. This offering includes 307, 311 & 315 Holly Avenue, with a Development Permit issued for a 5-storey, 47-unit apartment building in the highly desirable and rapidly developing Central Nanaimo area. Known as the Harbour City, Nanaimo continues to experience strong population growth, a thriving economy, and one of the island's hottest rental markets, making this an ideal opportunity for investors and developers. The city’s high demand for quality rental housing ensures strong long-term value and income potential. Sellers may assist with the build, presenting a rare opportunity to collaborate on a prime residential development in a high-demand location.Measurements approx, Buyer to verify if fundamental to purchase (id:48643)
Sutton Group-West Coast Realty (Nan)
3430 Sinclair Pl
Nanoose Bay, British Columbia
Incomparable Fairwinds Executive Home. This is luxury West Coast living at its finest! Don't miss this stunning 3 Bed/4 Bath Executive Home on a sun-soaked and private .32-acre lot with a touch of Zen in the presentation. This finely crafted residence boasts timeless West Coast architecture, a larger-than-life floor plan across 3 levels, numerous upgrades, green energy efficiency, an ensuited Guest Bedroom, sunny outdoor living space, and an abundance of extra features such as soaring ceilings, 3 dishwashers, and 4 fireplaces. Oversized windows and skylights bathe the interior in natural light while framing views stretching over Fairwinds to the distant Strait of Georgia. This captivating home enjoys a prime location in prestigious 'Schooner Ridge', directly beside a stretch of untouched forestland around Dolphin Lake. Easy access to a host of outdoor activities, and a short drive to Fairwinds renowned golf course, a waterfront village with a restaurant, a Rec Center, shopping and amenities. Tucked at the end of a no-thru road, this elegant home features a gated entry and a dramatic drive-under design beneath a cantilevered Kitchen. A covered porch welcomes you into a grand tiled Foyer with a two-storey ceiling and skylights. The Formal Living Room boasts wood floors, a cathedral ceiling, ocean glimpses, a wood fireplace, and doors to a Wine Room. The Chef’s Kitchen has granite counters, top-tier appliances, and a Butler’s Pantry, while the Dining Room shares a 2-sided gas fireplace with a private deck with forest & ocean views. The main level hosts a luxurious Primary Suite, Powder Room, Laundry Room, and Double Garage with EV charger. Upstairs is a Games/Media Room with a full media system and wet bar, a Guest Suite, 4-pc Bath, and Infrared Sauna. The lower level offers an Office/Bedroom/Den with a fireplace, Bath and storage. Luxurious extra features and a prime location just 20-mins to Parksville & North Nanaimo shopping & amenities. Visit our website for more. (id:48643)
Royal LePage Parksville-Qualicum Beach Realty (Pk)
1224 Drifter End
Langford, British Columbia
Showhome available to view at 1214 Drifter End, Tues & Thurs 4pm to 6pm / Sat & Sun 2pm to 4pm or by appointment. Immediate possession possible. Located lakeside on Langford Lake these quality built Insulated Concrete Form (ICF) homes offer more than just premium top quality construction & design, these homes offer the future of construction in today's market, while providing some of the most energy efficient multi family homes in Langford. Focused on building w/ the right materials to make the biggest difference; visit our show home today & view the mock up wall systems in detail that separate us from other standard construction methods detailing why (ICF) & Slabs are stronger, more energy efficient, offer luxury level soundproofing & better for the environment. Located on Langford Lake between the Ed Nixon Trail & the E&N Trail, w/ direct lake access & boat launch just down the pathway allowing easy access to enjoy some of BC's best trout fishing, paddling, rowing, nature watching & swimming all at your back door. Multiple floor plans to choose from including 1, 2 & 2 bedrooms + den w/ large garages & multiple outdoor patio/deck spaces. Features include; heat pumps, tankless gas hot water, gas BBQ hook-ups, over height ceilings, 2 parking stalls, EV charging & garages. Other notable features include quartz countertops throughout, undermount sinks, quality cabinets w/ soft close doors & drawers, premium s/s appliance package including a gas range & full size fridge. Exceptional value & design while offering modern day conveniences in one of the fastest growing communities in Canada & still minutes away to Victoria BC & easy access up island. Langford Lake District offers some of the best parks & trails in the area, just minutes to amenities, all levels of schools, universities, restaurants, hiking trails & recreation. Call/email Sean McLintock PREC with RE/MAX Generation 250-667-5766 or sean@seanmclintock.com (Info should be verified if important. Plus gst.) (id:48643)
RE/MAX Professionals (Na)
2821 Caster Pl
Langford, British Columbia
Showhome available to view at 1214 Drifter End, Tues & Thurs 4pm to 6pm / Sat & Sun 2pm to 4pm or by appointment. Immediate possession possible. Located lakeside on Langford Lake these quality built Insulated Concrete Form (ICF) homes offer more than just premium top quality construction & design, these homes offer the future of construction in today's market, while providing some of the most energy efficient multi family homes in Langford. Focused on building w/ the right materials to make the biggest difference; visit our show home today & view the mock up wall systems in detail that separate us from other standard construction methods detailing why (ICF) & Slabs are stronger, more energy efficient, offer luxury level soundproofing & better for the environment. Located on Langford Lake between the Ed Nixon Trail & the E&N Trail, w/ direct lake access & boat launch just down the pathway allowing easy access to enjoy some of BC's best trout fishing, paddling, rowing, nature watching & swimming all at your back door. Multiple floor plans to choose from including 1, 2 & 2 bedrooms + den w/ large garages & multiple outdoor patio/deck spaces. Features include; heat pumps, tankless gas hot water, gas BBQ hook-ups, over height ceilings, 2 parking stalls, EV charging & garages. Other notable features include quartz countertops throughout, undermount sinks, quality cabinets w/ soft close doors & drawers, premium s/s appliance package including a gas range & full size fridge. Exceptional value & design while offering modern day conveniences in one of the fastest growing communities in Canada & still minutes away to Victoria BC & easy access up island. Langford Lake District offers some of the best parks & trails in the area, just minutes to amenities, all levels of schools, universities, restaurants, hiking trails & recreation. Call/email Sean McLintock PREC with RE/MAX Generation 250-667-5766 or sean@seanmclintock.com (Info should be verified if important plus gst.) (id:48643)
RE/MAX Professionals (Na)
1189 Lee Rd
Parksville, British Columbia
**OPEN HOUSE every Saturday and Sunday 2:00pm to 4:00pm at 1189 Lee Rd** Welcome to Morningstar Ridge located directly across from the Morningstar Championship Golf Club, backs onto Morningstar Creek & just 5 minutes walk to French Creek Marina... this location is it! Windward Developments offers an idyllic oceanside escape with a range of 2 bedroom + den & 3 bedroom detached homes, in addition to a select number of duplex patio homes, each designed for comfort and luxury. These single level homes range in size from approximately 1600 sq. ft. & up, providing ample space for families, retirees & individuals alike. Step inside, & you'll be greeted by the warmth of engineered hardwood floors that run throughout. Your new home comes turnkey, complete with a full stainless steel appliance package, blinds, & a custom designed landscaping package. Kitchen offers a walk-in butler pantry with electrical outlets for appliances, quartz countertops, a large sit-up island, tile back splash, under cabinet lighting, quality finished cabinetry including solid wood finishes & drawers offering dovetail joints. The 5 piece ensuite is a haven of comfort with heated tile floors/shower + dual vanity's in addition to a large soaker tub. For year-round comfort & efficiency, this home is equipped with a natural gas high-efficiency forced air furnace & heat pump with cooling system, ensuring you stay cozy in winter & cool in summer. Other features include; natural gas fireplace with stone hearth, gas hot water on demand, hardi-plank siding, fencing, HRV system, soft close drawers & cabinets, walk-in closet & customizable closet organizers. Discover the perfect blend of coastal living, modern convenience & small town charm with all levels of amenities just minutes away to downtown Parksville or Qualicum. For additional information/open house hours call/email Sean McLintock PREC 250-667-5766 / sean@seanmclintock.com (measurements & data approximate, should be verified if important. + gst.) (id:48643)
RE/MAX Professionals (Na)
1601 Crown Isle Blvd
Courtenay, British Columbia
With 3,070 sq ft of thoughtfully designed living space, this 5-bed 4-bath, Integra-built home offers the perfect blend of style, comfort & functionality. From the open-concept layout to the high-end finishes throughout, every detail has been carefully considered to meet the needs of modern family living. Whether you're hosting guests, working from home, or just relaxing with loved ones, this spacious and versatile floor plan adapts effortlessly to your lifestyle. Enjoy engineered hardwood, quartz counters, custom soft-close cabinetry, chef's delight kitchen with s/s appliances, vaulted ceiling in Great Room, floating shelves on either side of the tiled gas fireplace as well as hot water on demand for added convenience & efficiency. Good-sized primary with a beautiful 5-piece ensuite. Downstairs you'll find a spacious rec room, two additional bedrooms, two bathrooms, a family room & laundry room. GST applicable (id:48643)
Engel & Volkers Vancouver Island North
612 Rainbow Way
Parksville, British Columbia
Open House 1189 Lee Rd, French Creek every Saturday & Sunday 2pm to 4pm. This is the last single detached home in Windward-Estates.ca! Exceptional location offering sunny south facing rear yard that staddles two roads making this a very unique location w/ other benefits. Discover the beauty of Windward Estates situated in the sought-after area of Parksville B.C, & developed by Windward Construction. The community is a charming, friendly, & relaxed place to call home in the south-central coast of eastern Vancouver Island. Windward Estates is located within walking distance to restaurants, amazing beaches, schools and walking trails. This home is ready to be purchased & comes with a 2-5-10 year new home warranty & is just over 1830Sq.Ft + 440 Sq.Ft double garage. Offering 3 bedrooms, 2 bathrooms & a complete appliance package; these are great for retirees, young families & downsizers. The home will be beautifully fenced along both sides & rear, in addition to a landscaping package. Premium finishes include; 9 Ft. & 10 Ft. tray ceilings, engineered hardwood floors, 8 Ft. interior doors, quartz countertops in kitchen & bathrooms, high-efficiency gas furnace, HRV system, heat pump w/ cooling & comfort of heated tile floors in the ensuite. Come see Oceanside's newest subdivision today & start choosing your custom plans, finishes & colours. When building with Windward Construction you can expect the best quality builds, finishings & management of your new home. We are in the final phase with the last home now available! This home will not last long. Call today to book your own private tour of the subdivision & show home. For additional information, a complete information package or to view, call or email Sean McLintock PREC* 250-667-5766 / sean@seanmclintock.com (Video/more info available at windward-estates.ca & all data is approximate, must be verified if important, subject to change without notice. Photos are of a similar Windward built home but not exact. Plus gst.) (id:48643)
RE/MAX Professionals (Na)
643 John Wilson Pl
Ladysmith, British Columbia
Visit REALTOR website for additional information. This stunning custom bungalow with a walkout basement offers 4 bedrooms, 4 bathrooms, a fully independent 1-bedroom legal suite, and beautiful ocean views. Both units are tenanted, and the primary home includes a monitored security and fire alarm system. The main floor features an open-concept layout with tile flooring, dimmable lighting, and large patio doors to a covered engineered deck with an outdoor granite kitchen, NG BBQ, hot tub, skylights, roller blinds, and ocean views. The chef’s kitchen includes quartz countertops, a large island, high-end appliances, and a 7.5' walk-in pantry.The primary suite offers a walk-in closet and spa-like ensuite with a curbless tiled shower and dual heads. Downstairs are two bedrooms, a full bath, and utility room. The legal suite includes its own entrance, laundry, granite counters, heat pump, and fenced yard. Fully landscaped with garden-tour features, fire pit, lit driveway, and high-efficiency heating and cooling. (id:48643)
Pg Direct Realty Ltd.
2 6258 Seablush Cres
Duncan, British Columbia
GST included! Panorama at Kingsview is a new collection of affordable, well-crafted townhomes designed for easy living in a scenic natural setting. Set in one of the Cowichan Valley’s most desirable neighbourhoods, this community offers beautiful valley views, direct access to hiking and biking trails and right across from a brand new park. This home features approx. 1,662 sqft of thoughtfully designed living space, including 3 bedrooms, 3 bathrooms, and a double car garage. Interiors boast bright, open-concept layouts with premium finishes, modern kitchens, and flexible spaces that suit a variety of lifestyles. Built with Vesta’s signature attention to detail and craftsmanship, these homes are also exempt from Property Transfer Tax—making them an ideal choice for first-time buyers, young families, or anyone looking to right-size without compromise. (id:48643)
RE/MAX Island Properties (Du)
4 6258 Seablush Cres
Duncan, British Columbia
GST included! Panorama at Kingsview is a new collection of affordable, well-crafted townhomes designed for easy living in a scenic natural setting. Set in one of the Cowichan Valley’s most desirable neighbourhoods, this community offers beautiful valley views, direct access to hiking and biking trails and right across from a brand new park. This home features approx. 1,662 sqft of thoughtfully designed living space, including 3 bedrooms, 3 bathrooms, and a double car garage. Interiors boast bright, open-concept layouts with premium finishes, modern kitchens, and flexible spaces that suit a variety of lifestyles. Built with Vesta’s signature attention to detail and craftsmanship, these homes are also exempt from Property Transfer Tax—making them an ideal choice for first-time buyers, young families, or anyone looking to right-size without compromise. (id:48643)
RE/MAX Island Properties (Du)
3 6258 Seablush Cres
Duncan, British Columbia
Panorama at Kingsview is a new collection of affordable, well-crafted townhomes designed for easy living in a scenic natural setting. Set in one of the Cowichan Valley’s most desirable neighbourhoods, this community offers beautiful valley views, direct access to hiking and biking trails and right across from a brand new park. This home features approx. 1,662 sqft of thoughtfully designed living space, including 3 bedrooms, 3 bathrooms, and a double car garage. Interiors boast bright, open-concept layouts with premium finishes, modern kitchens, and flexible spaces that suit a variety of lifestyles. Built with Vesta’s signature attention to detail and craftsmanship, these homes are also exempt from Property Transfer Tax—making them an ideal choice for first-time buyers, young families, or anyone looking to right-size without compromise. (id:48643)
RE/MAX Island Properties (Du)
5 6258 Seablush Cres
Duncan, British Columbia
Price includes GST! Panorama at Kingsview is a new collection of affordable, well-crafted townhomes designed for easy living in a scenic natural setting. Set in one of the Cowichan Valley’s most desirable neighbourhoods, this community offers beautiful valley views, direct access to hiking and biking trails and right across from a brand new park. This home features approx. 1,680sqft of thoughtfully designed living space, including 3 bedrooms, 3 bathrooms, and a double car garage. Interiors boast bright, open-concept layouts with premium finishes, modern kitchens, and flexible spaces that suit a variety of lifestyles. Built with Vesta’s signature attention to detail and craftsmanship, these homes are also exempt from Property Transfer Tax—making them an ideal choice for first-time buyers, young families, or anyone looking to right-size without compromise. (id:48643)
RE/MAX Island Properties (Du)
1 6258 Seablush Cres
Duncan, British Columbia
GST included! Panorama at Kingsview is a new collection of affordable, well-crafted townhomes designed for easy living in a scenic natural setting. Set in one of the Cowichan Valley’s most desirable neighbourhoods, this community offers beautiful valley views, direct access to hiking and biking trails and right across from a brand new park. This home features approx. 1,680sqft of thoughtfully designed living space, including 3 bedrooms, 3 bathrooms, and a double car garage. Interiors boast bright, open-concept layouts with premium finishes, modern kitchens, and flexible spaces that suit a variety of lifestyles. Built with Vesta’s signature attention to detail and craftsmanship, these homes are also exempt from Property Transfer Tax—making them an ideal choice for first-time buyers, young families, or anyone looking to right-size without compromise. (id:48643)
RE/MAX Island Properties (Du)
290 Renz Rd
Parksville, British Columbia
PERFECT PARKSVILLE RANCHER------- Amazing location on a large west facing landscaped corner lot with fruit trees and mature shrubs next to dedicated park space. Oversized double garage with 2 piece bathroom. Plenty of parking, expanded driveway & concrete RV parking with electricity, water, sani-dump. Bright and spacious Living Room with bay window & gas Fireplace. Skylighted Kitchen with lots of cupboard space and computer area with built in desk. Adjacent is Laundry Room with cupboards and sink. Sliding Glass door from Dining Area to Bright Sunroom with Murphy bed and access to fenced patio, southern exposure and gas barbecue outlet. Master Suite w/skylighted 4 pc ensuite, plus an additional Bedroom & 4 pc Main Bath. Recent upgrades include new Flooring, Vinyl windows, Heat Pump, security cameras, gas installed, remote phone app. water shut off with water sensors, etc.... Location is outstanding and convenient to everything! (id:48643)
RE/MAX Anchor Realty (Qu)
103 1217 Manzanita Pl
Nanaimo, British Columbia
Luxury Living in Departure Bay Discover this beautifully crafted 4-bedroom, 4-bathroom home offering 2,199 sq ft of refined living space. Thoughtfully designed with an open-concept layout and high-end finishes, and sweeping ocean and mountain views that blend luxury with everyday comfort. The gourmet kitchen features upgraded appliances, quartz countertops, and a generous island-perfect for culinary enthusiasts and entertainers. Retreat to the spacious primary suite complete with a spa-inspired 5-piece ensuite. Enjoy modern amenities including gas heating, air conditioning, a feature fireplace, and a double garage with ample space for storage or hobbies. Step outside to relax or entertain on multiple decks and a covered patio with gas BBQ hook-ups. A standout feature is the flexible lower-level room with its own entrance and bathroom - ideal as a guest suite, home office, or mortgage helper. In addition, this home has a pre-built space for an elevator that can be installed reaching all 3 floors. Come and experience this peaceful location near scenic walking trails and the expansive 600-acre Linley Valley Park, the perfect balance of nature and low-maintenance luxury living. Bonus: GST has already been paid (id:48643)
Comfree
1589 Hosanna Way
Nanaimo, British Columbia
Chase River Showstopper! Buyers are going to adore this perfectly laid out, high end 4 bd+den/3 ba two storey for SO many reasons. The main floor is perfection, with a big stylish kitchen featuring over-height cabinets and an enormous quartz topped island that flows into an elegant great room with a statement fireplace and soaring ceilings. It truly is the perfect place to spend time as a family. Upstairs, they’ll fall in love with the super spacious bedrooms and large family room, as well as with the chic primary suite with its luxurious ensuite featuring double sinks in stone counters and a spa style shower with rainfall shower head. Everything about this home screams quality and taste. A single garage and low maintenance yard round out this fabulous package. And the best part? It’s still under warranty! If you’re looking for the best house in the best neighbourhood, then your search stops here! Measurements are approximate, verify if important. (id:48643)
Exp Realty (Na)
107 3257 Woodrush Dr
Duncan, British Columbia
GST included! Panorama at Kingsview is a new collection of affordable, well-crafted townhomes designed for easy living in a scenic natural setting. Set in one of the Cowichan Valley’s most desirable neighbourhoods, this community offers beautiful valley views and direct access to hiking and biking trails. This home features approx. 1,683 sqft of thoughtfully designed living space, including 3 bedrooms, 3 bathrooms, and a double car garage. Interiors boast bright, open-concept layouts with premium finishes, modern kitchens, and flexible spaces that suit a variety of lifestyles. Built with Vesta’s signature attention to detail and craftsmanship, these homes are also exempt from Property Transfer Tax and GST is included in the purchase price—making them an ideal choice for first-time buyers, young families, or anyone looking to right-size without compromise. (id:48643)
RE/MAX Island Properties (Du)
105 3257 Woodrush Dr
Duncan, British Columbia
GST included! Panorama at Kingsview is a new collection of affordable, well-crafted townhomes designed for easy living in a scenic natural setting. Set in one of the Cowichan Valley’s most desirable neighbourhoods, this community offers beautiful valley views and direct access to hiking and biking trails. This home features approx. 1,661 sqft of thoughtfully designed living space, including 3 bedrooms, 3 bathrooms, and a double car garage. Interiors boast bright, open-concept layouts with premium finishes, modern kitchens, and flexible spaces that suit a variety of lifestyles. Built with Vesta’s signature attention to detail and craftsmanship, these homes are also exempt from Property Transfer Tax and GST is included in the purchase price—making them an ideal choice for first-time buyers, young families, or anyone looking to right-size without compromise. (id:48643)
RE/MAX Island Properties (Du)
103 3257 Woodrush Dr
Duncan, British Columbia
GST included! Panorama at Kingsview is a new collection of affordable, well-crafted townhomes designed for easy living in a scenic natural setting. Set in one of the Cowichan Valley’s most desirable neighbourhoods, this community offers beautiful valley views and direct access to hiking and biking trails. This home features approx. 1,661 sqft of thoughtfully designed living space, including 3 bedrooms, 3 bathrooms, and a double car garage. Interiors boast bright, open-concept layouts with premium finishes, modern kitchens, and flexible spaces that suit a variety of lifestyles. Built with Vesta’s signature attention to detail and craftsmanship, these homes are also exempt from Property Transfer Tax and GST is included in the purchase price —making them an ideal choice for first-time buyers, young families, or anyone looking to right-size without compromise. (id:48643)
RE/MAX Island Properties (Du)
101 3257 Woodrush Dr
Duncan, British Columbia
GST included! Panorama at Kingsview is a new collection of affordable, well-crafted townhomes designed for easy living in a scenic natural setting. Set in one of the Cowichan Valley’s most desirable neighbourhoods, this community offers beautiful valley views and direct access to hiking and biking trails. This home features approx. 1,683 sqft of thoughtfully designed living space, including 3 bedrooms, 3 bathrooms, and a double car garage. Interiors boast bright, open-concept layouts with premium finishes, modern kitchens, and flexible spaces that suit a variety of lifestyles. Built with Vesta’s signature attention to detail and craftsmanship, these homes are also exempt from Property Transfer Tax and GST is included in the purchase price—making them an ideal choice for first-time buyers, young families, or anyone looking to right-size without compromise. (id:48643)
RE/MAX Island Properties (Du)
118 3257 Woodrush Dr
Duncan, British Columbia
GST included! Panorama at Kingsview is a new collection of affordable, well-crafted townhomes designed for easy living in a scenic natural setting. Set in one of the Cowichan Valley’s most desirable neighbourhoods, this community offers beautiful valley views and direct access to hiking and biking trails. This home features approx. 1,764 sqft of thoughtfully designed living space, including 3 bedrooms, 3 bathrooms, and a double car garage. Interiors boast bright, open-concept layouts with premium finishes, modern kitchens, and flexible spaces that suit a variety of lifestyles. Built with Vesta’s signature attention to detail and craftsmanship, these homes are also exempt from Property Transfer Tax and GST is included in the purchase price —making them an ideal choice for first-time buyers, young families, or anyone looking to right-size without compromise. (id:48643)
RE/MAX Island Properties (Du)
116 3257 Woodrush Dr
Duncan, British Columbia
GST included! Panorama at Kingsview is a new collection of affordable, well-crafted townhomes designed for easy living in a scenic natural setting. Set in one of the Cowichan Valley’s most desirable neighbourhoods, this community offers beautiful valley views and direct access to hiking and biking trails. This home features approx. 1,764 sqft of thoughtfully designed living space, including 3 bedrooms, 3 bathrooms, and a double car garage. Interiors boast bright, open-concept layouts with premium finishes, modern kitchens, and flexible spaces that suit a variety of lifestyles. Built with Vesta’s signature attention to detail and craftsmanship, these homes are also exempt from Property Transfer Tax and GST is included in the purchase price —making them an ideal choice for first-time buyers, young families, or anyone looking to right-size without compromise. (id:48643)
RE/MAX Island Properties (Du)

