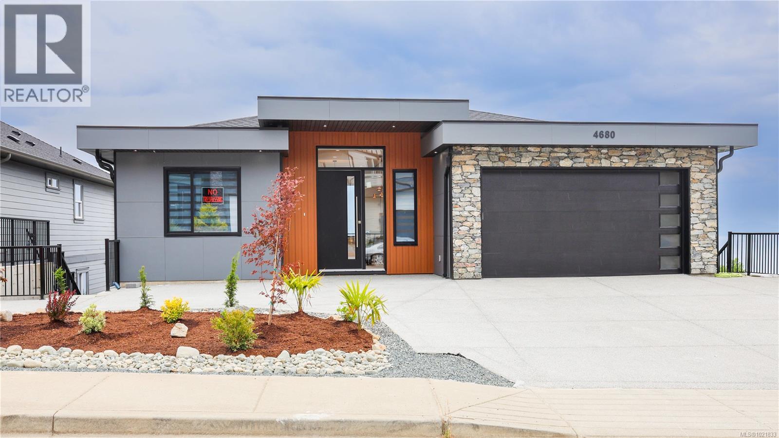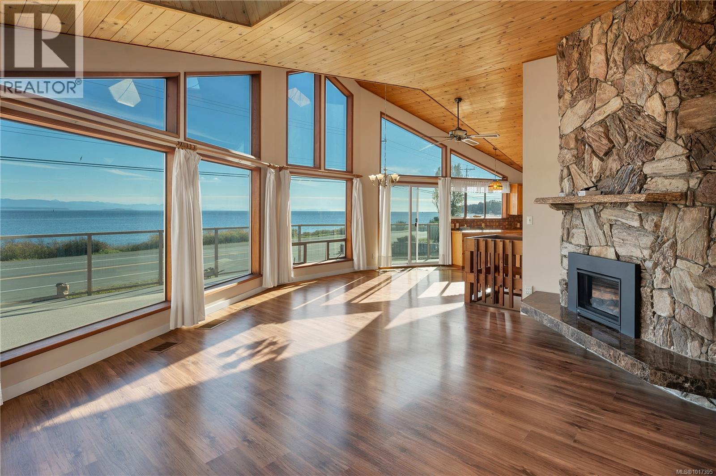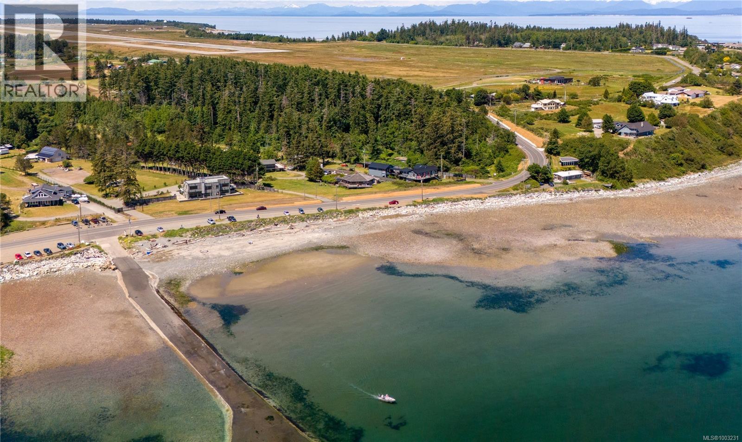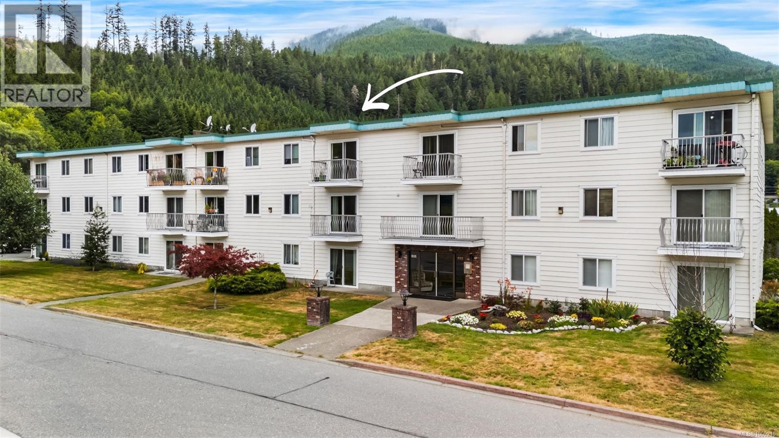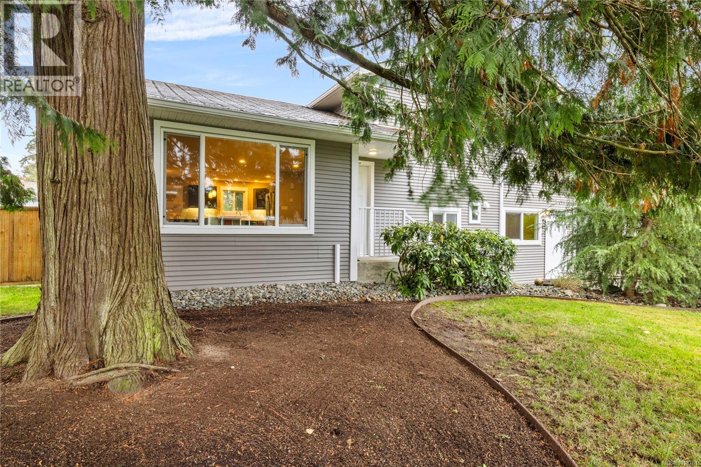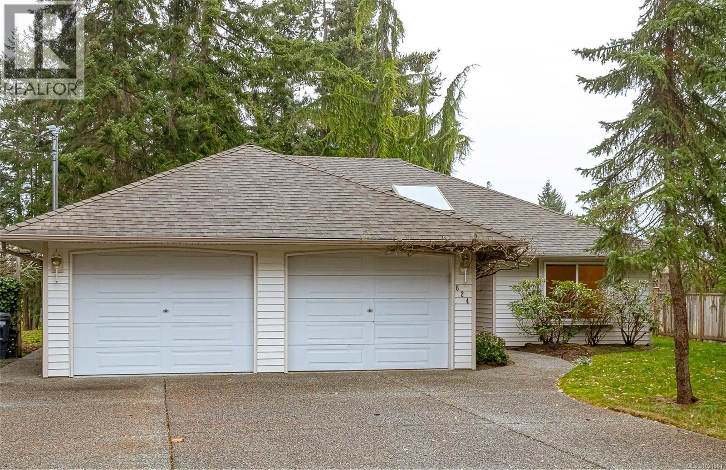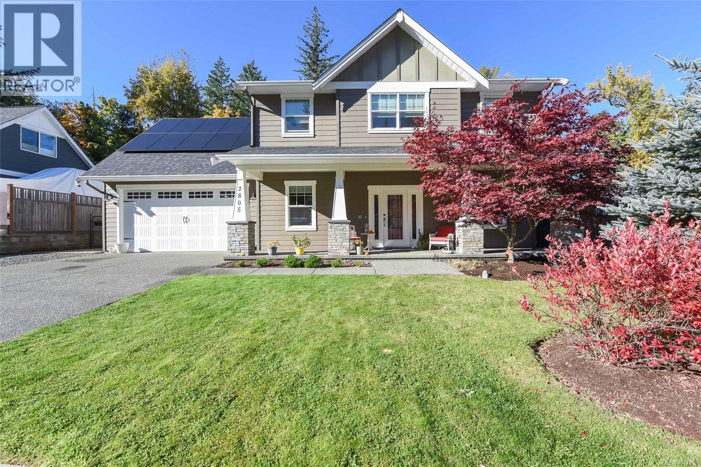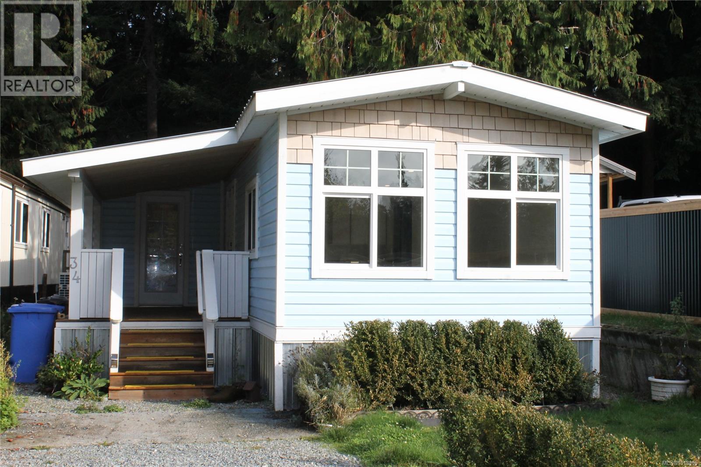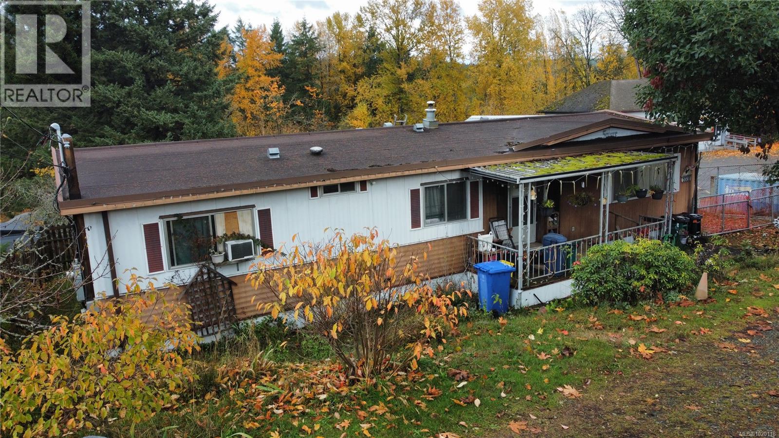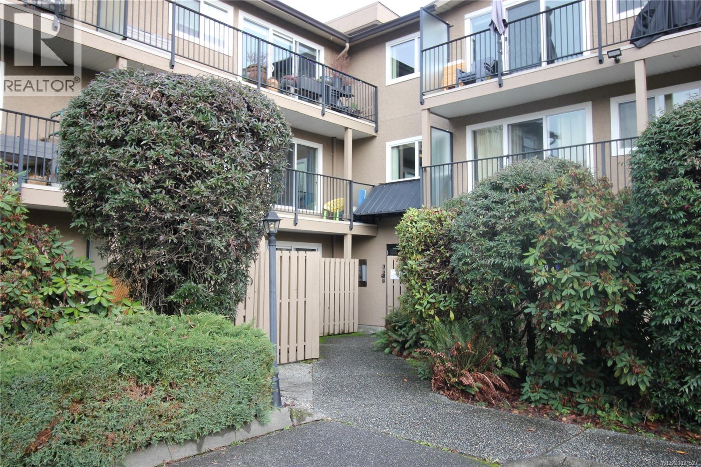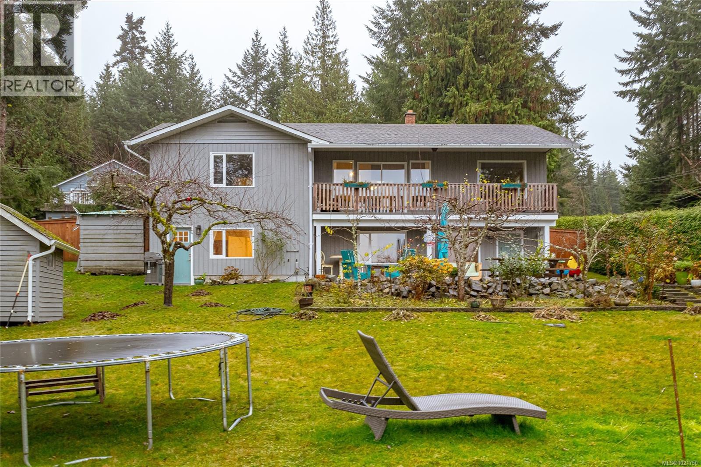4680 Ambience Dr
Nanaimo, British Columbia
Experience breathtaking ocean & mountain views from all levels of this brand-new home with 8 beds & 6 baths plus media room. The main level offers an open-concept design with a gourmet kitchen, quartz island, walk-in pantry(or spice kitchen) & spacious dining area, plus a cozy gas fireplace & a large rear patio perfect for enjoying sunsets. The primary bedroom includes a walk-in closet and 4-piece ensuite. The middle floor, with a separate side entrance, features 4 bedrooms, 2 bathrooms, a walk-in closet, additional laundry, a generous rec room with wet bar, storage, & a second patio. The 2-bedroom legal suite on the lower level has a private entrance, separate laundry, & hydro meter. Extras include A/C, EV charger & rough in for security cameras, rough in for Central Vacuum, & landscaped front yard. Close to schools & shopping, this home is move-in ready with occupancy permit approved. All appliances are already installed. All measurements approximate; buyer to verify. GST applicable. (id:48643)
Sutton Group-West Coast Realty (Nan)
2946 Island Hwy S
Campbell River, British Columbia
This semi-waterfront home is truly one of a kind and full of character and charm. With vaulted wood ceilings and a unique fireplace constructed with real Mexical Driftstone you can tell it was built with love by the original owners. An open concept kitchen, dining, and living space with large windows gives you the advantage to take in all of the amazing ocean views. Two of the bathrooms were updated not so long ago, and the furnace and fireplace have been replaced. Downstairs can easily be set up for an in-law suite. The backyard is a little piece of paradise with a nice deck for entertaining. This is an amazing location in the heart of Willow Point, steps to Ken Fordes boat ramp, shopping, and the Sea Walk is right across the street. Take your kayak and launch it just steps away from your front door. Another great advantage is the circular driveway, allowing for ample parking as well as additional parking at the side of the home. (id:48643)
Royal LePage Advance Realty
348 Lazo Rd
Comox, British Columbia
This exceptional, 6.59-acre property in the Town of Comox has it all- ocean views, stands of mature forest, open meadows, wildlife, peaceful sunrises and dramatic sunsets. The land has gentle topography as well as multiple potential build sites, allowing for flexibility for planning a custom home, all while maximizing the Large Lot R3.3 zoning. Municipal water and hydro are available at the lot line. The property is located across the way from Point Holmes- with quick access to sandy beaches, walking trails, and the public boat launch, while only minutes from downtown Comox. Southern exposure provides sun throughout the day, and the gentle ocean breeze helps circulate coastal air. This is an undeniable opportunity, come and see for yourself. (id:48643)
Engel & Volkers Vancouver Island North
305 611 Macmillan Dr
Sayward, British Columbia
NEW PRICE Welcome to Sayward Towers. This bachelor suite condo provides options. Use as investment property? Yes. Need affordable housing? This one. Looking for a getaway spot? Check. This top floor, bachelor suite has stunning views of Hkusam Mountain, updated flooring, and a fresh coat of paint. Accompanying the suite is in-house laundry, private storage, and a designated parking stall. This bright and inviting space is great value and priced to sell! Sayward is about 45 minutes north of Campbell River. It is known for its natural beauty and outdoor recreation including kayaking, fishing, hiking, and wildlife watching. It hosts the annual H'Kusam Klimb event, a favourite amongst trail runners and outdoor enthusiasts alike. Come take a look, today! (id:48643)
Exp Realty (Cr)
642 Forsyth Ave
Parksville, British Columbia
****Welcome Home**** This beautifully updated 3-bedroom, 2-bath home is move-in ready and waiting for you! Freshly painted throughout, it offers a bright and welcoming open-concept living, dining, and kitchen area — the perfect space for family dinners and everyday living. A sliding glass door off the kitchen opens to a covered deck overlooking the spacious, fenced, and landscaped backyard, complete with a raised deck for relaxing on warm summer evenings. Upstairs, you’ll find three generously sized bedrooms and a well-appointed 5-piece bathroom. The lower level features a large laundry area, a comfortable family room, and a 4-piece bath. With a little vision, this flexible space could easily accommodate an additional bedroom, home office, or even an in-law suite. Ideally located close to schools, shopping, and parks, this home is perfect for families or anyone seeking a solid investment opportunity. Move right in and start making memories — this one won’t last long! (id:48643)
Royal LePage Parksville-Qualicum Beach Realty (Pk)
624 Wembley Rd
Parksville, British Columbia
Lovingly cared for rancher in French Creek. There’s 1555 square feet of spacious quality living in this 3 bedroom & 2 full bathroom attractive rancher. The main living area has a vaulted ceiling with a nice big open kitchen with plenty of cabinets, recently paint and updated flooring throughout. Primary bedroom has sliding glass door to patio & ensuite with a soaker tub & separate shower. The spacious .21 acre property has RV parking and is close to all amenities and sides onto parkland with some peek a boo ocean views. The roof was replaced in 2014. (id:48643)
Royal LePage Parksville-Qualicum Beach Realty (Pk)
2805 Swanson St
Courtenay, British Columbia
Experience energy-efficient luxury living in this gorgeous, quality-built Croonen Construction home! This stunning 2-storey residence offers 4 spacious bedrooms, 3 bathrooms, and an upper bonus room, perfectly positioned to back onto a peaceful forested park for ultimate privacy and tranquility. Inside, you’ll be greeted by beautiful hardwood floors, elegant finishes, and an abundance of natural light streaming through large windows. The open-concept main floor seamlessly connects the living, dining, and kitchen areas, perfect for entertaining or enjoying cozy family nights. The contemporary kitchen features new stainless steel appliances, ample counter space, and a layout designed for both function and style. This home was designed with efficiency and comfort in mind. The professionally installed Enphase solar panel system keeps energy costs almost next to nothing, providing eco-friendly living without compromise. The detached, fully wired and insulated shop with wood walls makes the perfect space for a workshop, gym, or studio. Additional highlights include a new washer and dryer, 9-foot ceilings, and a spacious 2-car garage with RV parking for all your vehicles and toys. Step outside into your private backyard oasis, complete with professional landscaping, irrigation system, and plenty of space to unwind or entertain. Enjoy evenings in the hot tub, mornings with coffee surrounded by nature, and direct access to nearby walking and biking trails, a true West Coast lifestyle. Located in one of the most desirable areas of Courtenay, this home is close to top-rated schools, shopping, parks, and convenient highway access. Whether you’re looking for energy efficiency, superior craftsmanship, or a peaceful natural setting, this exceptional home offers it all. (id:48643)
Exp Realty (Ct)
34 2785 Wallbank Rd
Shawnigan Lake, British Columbia
Bright Home In Shawnigan Lake Mobile Home Park. This mobile home was totally rebuilt in 2020 including roof, plumbing, electrical, windows, insulation, drywall etc. There is a big living room with French doors out to the covered deck. The modern kitchen has stainless steel appliances & butcher block countertops. There are 2 bedrooms with the main bedroom having French doors leading out to the back deck & private yard that backs onto forested land. The updated 4 piece bathroom has a stand-up shower as well as a big soaker tub. Great location with-in walking distance to the shops & lake. Come and enjoy living by the lake. (id:48643)
RE/MAX Island Properties (Du)
4991 Christie Rd
Ladysmith, British Columbia
Set on a sunny ½-acre lot, this 3-bed, 1.5-bath mobile home offers great potential and a peaceful rural setting. The home features a 100-amp electrical upgrade completed in 2019 and is ready for your personal updates. The spacious yard includes mature apple, plum, and cherry trees, plus a large 700-sq-ft storage shed, perfect for tools, or extra storage. Convenient back access and a gated entry from a short forest service road provide plenty of parking for RVs, boats, and toys. A fantastic opportunity to enjoy country living just minutes from town amenities. Zoning allows for a secondary suite or a separate suite 650sqft buyer to confirm. (id:48643)
Royal LePage Nanaimo Realty Ld
204 2515 Alexander St
Duncan, British Columbia
This wonderfully updated bachelor suite is in a convenient walk-to almost everything location at Carrick Court. It is close to downtown, transit, and within walking distance to Vancouver Island University, the Cowichan Aquatic Center, and the Cowichan Sportsplex. This gem is move in ready & features new carpet, new vinyl plank flooring, updated light fixtures & fresh paint throughout, including the baseboards and the closet doors inside and out. The 3 closets provide great storage space. There is an elevator, and shared laundry as well as parking. The large sliding glass door provides natural light and has been updated. It opens up to the balcony, with privacy screens on both ends. The balcony overlooks the back of the property. This suite is perfect for first time buyers, a student, a single person, or as an investment opportunity. (id:48643)
Royal LePage Parksville-Qualicum Beach Realty (Qu)
1850 Delanice Way
Nanoose Bay, British Columbia
Gorgeous ocean views, flexible living spaces, and an unbeatable Nanoose Bay location make this 4 bed, 3 bath home a true gem. Perched on a .42-acre lot, the main level offers a spacious eat-in kitchen, a welcoming living room, and a dining area perfectly positioned to take in sweeping views of the Salish Sea. Step onto the ocean-facing deck and enjoy peaceful moments from sunrise to sunset. The main floor also features a generous primary suite w/ ensuite and walk-in closet, and 2 additional bedrooms. Downstairs, you’ll find an inviting secondary living space, with a large family room w/ wood stove and walk-out access, as well as a 4th bedroom, full bath, & laundry. The partially finished space gives room for hobbies/future development including a potential 5th bedroom, along with ample storage. Outside, established gardens surround the home, and a detached garage offers space for projects & parking. This property is very private, fully fenced, and both dog friendly and deer proof. Ideally located close to beach access, you can walk your paddleboard to the beach, with no car needed! The neighborhood is very safe, and has scenic trails nearby, plus a school bus stop just up the road - an ideal place to call home. For more info call Robyn Gervais 250-240-1414 (id:48643)
Royal LePage Parksville-Qualicum Beach Realty (Pk)
12475 Rocky Creek Rd
Ladysmith, British Columbia
This extraordinary oceanfront property is nestled on 0.78 acres of low bank shoreline with an impressive 249 feet of oceanfront. A gated entry opens to a beautiful stone courtyard & custom-built stone wall with wood-burning fireplace. Walking from the courtyard onto the 2,100 sq ft deck is like walking onto the deck of a ship; the sea breeze & view is extraordinary. Inside, hardwood floors and high-end European windows & doors set a tone of quality. This 5-bed, 5-bath home offers a rare combination of privacy, elegance & functionality. The living room doors accordion fold to the side (4 doors wide) open to the deck, bringing the outdoors in, showcasing sweeping views of the Ladysmith Harbor. Above the garage is a self-contained bachelor suite & the lower floor of this home is a fully contained suite, both with private entrances, perfect for an in-law suite or rental opportunities. Data & meas. approx. must be verified if import. (id:48643)
RE/MAX Professionals (Na)

