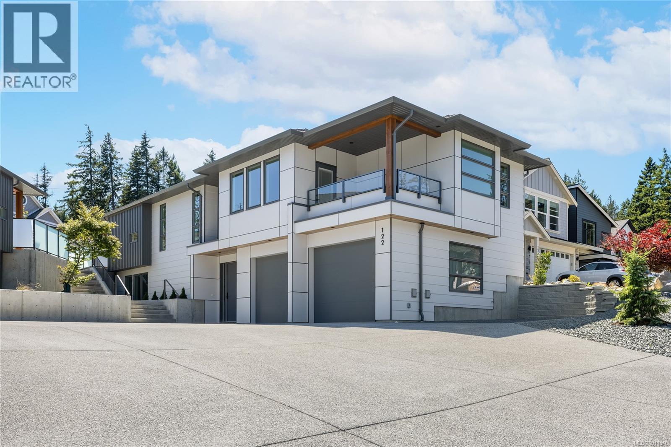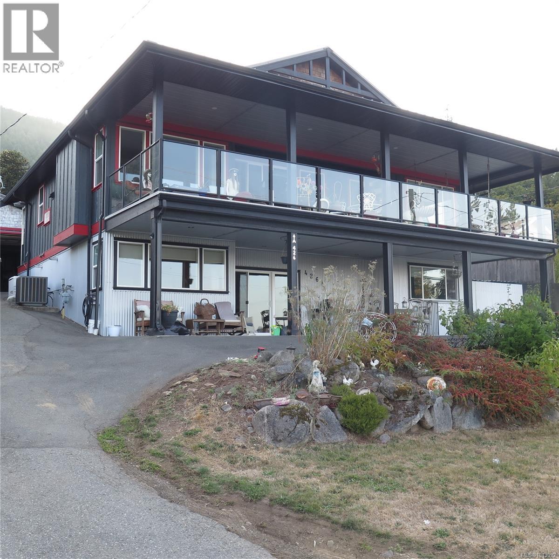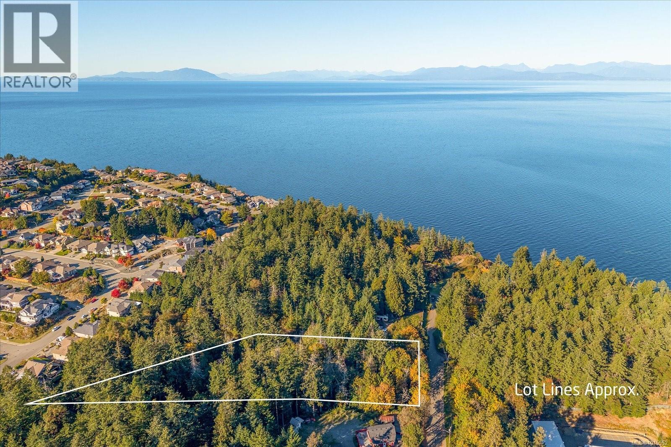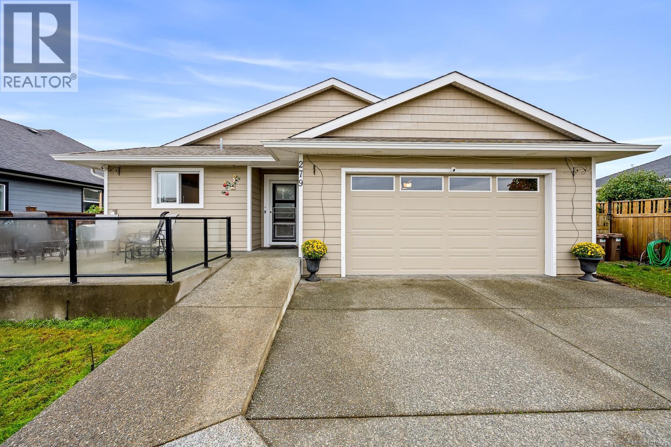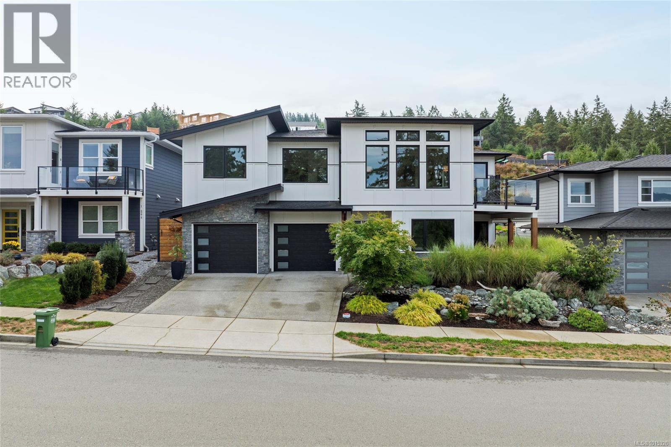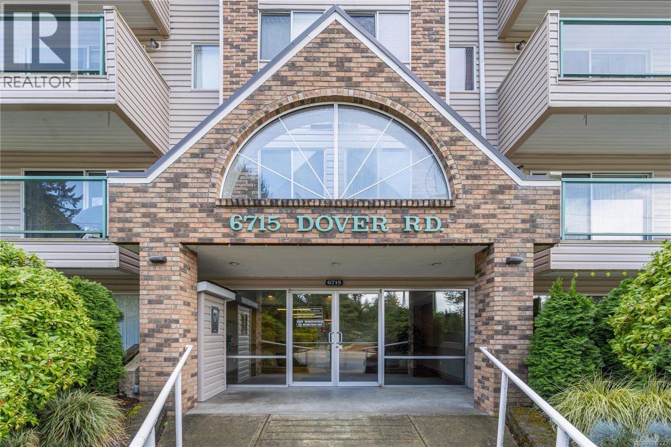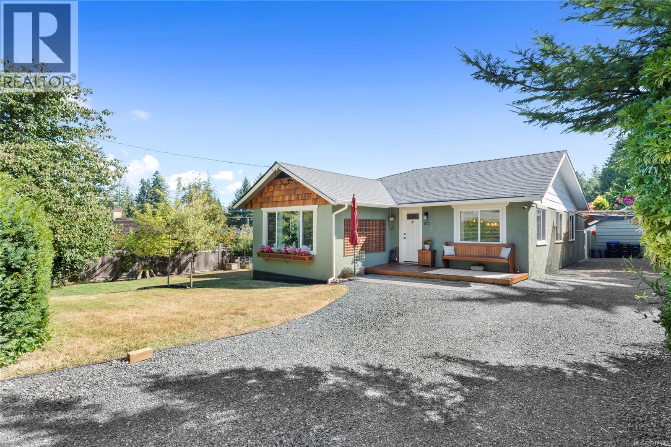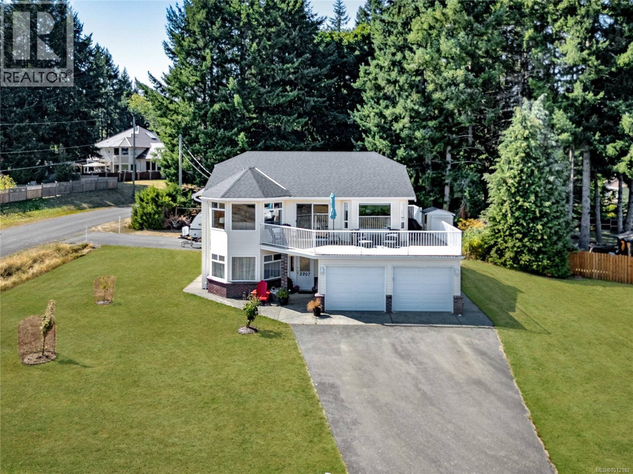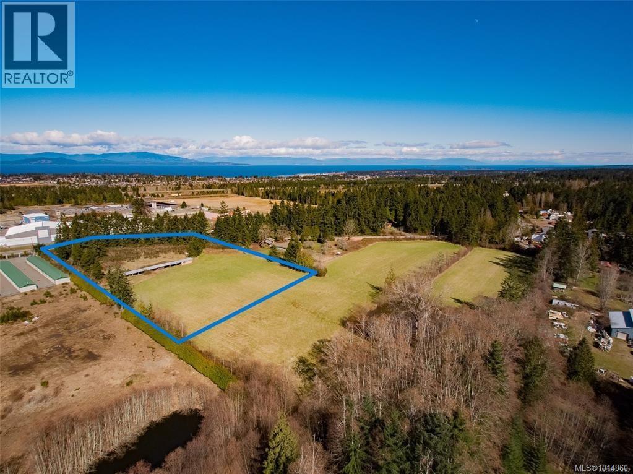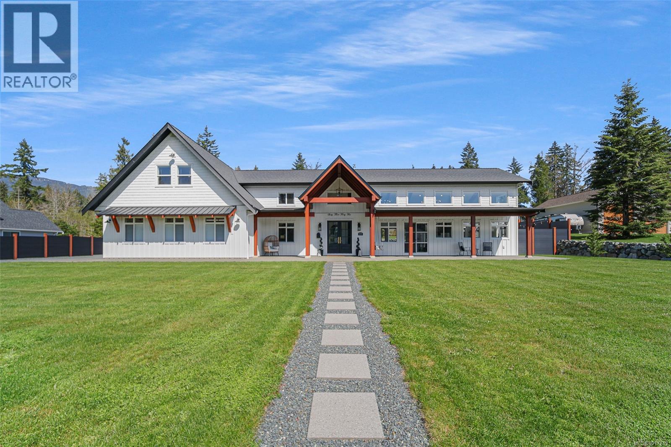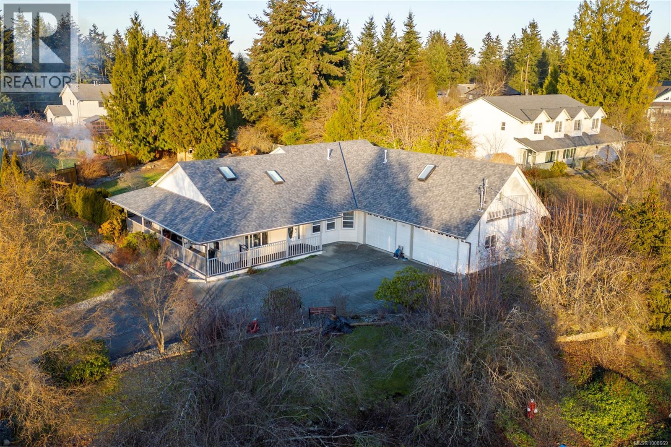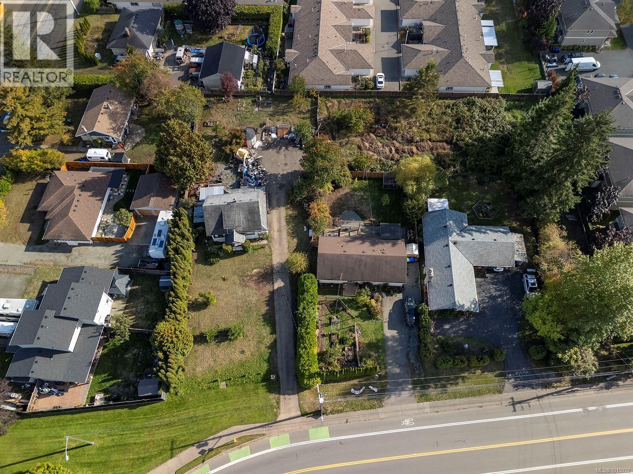122 Bray Rd
Nanaimo, British Columbia
120 Bray Rd is officially SOLD – but the dream continues at 122 Bray Rd, and it's still available! Situated in the sought-after Cottle Creek Estates, this exquisite new home is a perfect fusion of style, comfort, and functionality. Boasting 3 generously sized bedrooms plus a flexible den, this thoughtfully designed home offers the ideal layout for families, professionals, or anyone seeking space to live, work, and unwind. Step into the gourmet kitchen, where luxury meets practicality. You’ll love the high-end stainless steel appliances, custom cabinetry, and stunning quartz countertops that make meal prep feel like a treat. Whether you're hosting friends or enjoying a quiet dinner, this kitchen is sure to be the heart of the home. The primary suite is your private oasis. Start and end your day in the spa-inspired ensuite, complete with floor-to-ceiling tilework, a relaxing rainfall shower, a freestanding tub, and a sleek dual vanity—the ultimate retreat. The living room is a showpiece, centered around a 60” fireplace with beautiful oak built-ins that provide both warmth and style. It’s a perfect spot for cozy evenings, entertaining guests, or simply enjoying a quiet night in. Step outside and take full advantage of outdoor living with a welcoming front deck and a private rear patio—ideal for barbecues, gatherings, or relaxing under the stars. It even includes a BBQ hookup and roughed-in wiring for a hot tub, so the entertaining possibilities are endless. Additional modern features include engineered hardwood floors, an EV charger rough-in, and the peace of mind that comes with a comprehensive New Home Warranty. Don’t miss your chance to own this incredible home at 122 Bray Rd—where thoughtful design meets luxurious living. Schedule your viewing today and make it yours! (id:48643)
Royal LePage Parksville-Qualicum Beach Realty (Qu)
426 Davis Rd
Ladysmith, British Columbia
Experience exceptional West Coast living in this one-of-a-kind property with panoramic ocean and Coastal Mountain views. Take in the stunning sunrises or unwind in the cools shade of the treed back yard. Designed for lifestyle; work and play, home offers so many extras from heated bathroom floors up and down, automated closet and stairwell lighting, to a built in speaker system. Relax on the front patio or enjoy outdoor kitchen complete with water supply. There is a LEGAL 2 bedroom suite , plus den with it's own kitchen and laundry- perfect for extended family or as a mortgage helper. The heat pump gives you year round comfort with the added peace of mind with a Generac generator wired into the home. Car enthusiasts will love the 5 car garage with hoist, oversized doors, furnace, air exchange and it's own bathroom. Ample parking, a large 12000 square foot lot and even you own well for irrigation makes this property stand apart. (See FEATURE SHEET EXTRAS for full list. (id:48643)
Royal LePage Nanaimo Realty Ld
4781 Mcguffie Rd
Nanaimo, British Columbia
RARE OPPORTUNITY! 2.35 Acre Parcel. INCREDIBLE LOCATION with REDEVELOPMENT POTENTIAL. Nestled on a quiet dead end street only a short walk to Keel Cove trails connecting to Neck Point Park and Sunset Beach. R1 zoning surrounded by R10 & R5 creating excellent potential for rezoning to multi-family. OCP: Suburban Neighbourhood - single-unit dwellings with/without secondary suites, Duplexes, Ground-oriented multi-unit dwellings including tri/fourplex, townhome, Up to 3 storeys. Buyer to verify redevelopment potential and measurements if important. (id:48643)
RE/MAX Anchor Realty (Qu)
279 Michigan Dr
Campbell River, British Columbia
Tucked into the heart of the sought-after Jubilee Heights area of Willow Point, this charming 3-bedroom, 2-bathroom rancher is less than 10 years old and offers incredible value, lifestyle, and comfort — all on a beautifully landscaped, organically maintained lot. Designed with accessibility in mind, the home is fully wheelchair accessible, including wide hallways and doors, a low-lip walk-in shower in the primary ensuite, ramps at both front entry and garage, and even electric bidet wiring in the bathrooms. There's also an EV charging station in the garage, plus attic and crawl space access from the garage — not the bedrooms. Nature lovers will be drawn to the property's private orchard of 22 fruit trees, all pruned to under 5 feet for easy harvesting. Enjoy apples, pears, cherry, plums (Asian and American), figs, apricots, olives, and even a pomegranate tree! Every plant and flower has been thoughtfully chosen to support bees, hummingbirds, and butterflies, and no pesticides have ever been used on the grounds. The home features fresh paint, a gas stove, and dual natural gas hookups on both front and back patios for all-season BBQs. A glass railing adds style and visibility to the front porch, where you can catch sneak-peek ocean views and even spot cruise ships on the horizon. The layout includes glass sliding doors from both the living room and primary bedroom to a covered back porch that wraps around to the side and front, creating an ideal indoor-outdoor flow. Located in a quiet, friendly neighborhood, you’re just a short walk to the ocean, extensive bike and hiking trails, and the bus system — plus, enjoy fast access to both highways. This home offers the perfect balance of modern comfort, thoughtful design, and connection to nature — in one of Campbell River’s most beloved communities. (id:48643)
Exp Realty (Cx)
6278 Highwood Dr
Duncan, British Columbia
Built in 2022, this custom built 4-bedroom, 3-bathroom home combines modern style with high end finishes and thoughtful design throughout. Large windows frame incredible lake and mountain views, while the treed parkland across the street provides both privacy and a beautiful natural backdrop. The open-concept main level is perfect for family living and entertaining, featuring bright, welcoming spaces and quality details at every turn. Upstairs, the generous bedrooms include a private primary retreat, giving everyone in the family their own space. Step outside to a fully fenced backyard, ideal for children, pets, and outdoor gatherings. With its blend of comfort, function, and breathtaking surroundings, this home offers an ideal lifestyle for families seeking a move-in-ready property in a serene yet convenient location. (id:48643)
RE/MAX Island Properties (Du)
307 6715 Dover Rd
Nanaimo, British Columbia
Welcome to 307–6715 Dover Road! This beautifully maintained 2-bedroom, 2-bathroom condominium offers just over 900 sq ft of comfortable modern living inside, plus a 65 sq.ft Balcony in a desirable North Nanaimo location. Step inside to find a bright, open layout featuring updated flooring in the front entrance, dining area, and kitchen. The kitchen has been tastefully refreshed in 2016 with modern cupboards, stylish backsplash, and updated appliances—perfect for everyday living and entertaining alike. Enjoy the convenience of in-suite laundry that includes a Hot Water Tank that was installed in October, 2020. A well-managed building just steps from parks, shopping, and the waterfront. Whether you’re a first-time buyer, downsizing, or investor, this condo offers excellent value and move-in-ready appeal. (id:48643)
460 Realty Inc. (Na)
572 Berwick Rd N
Qualicum Beach, British Columbia
Welcome to this stunning, move-in-ready home nestled on a generous 0.31-acre, fully-fenced lot in the heart of Qualicum Beach. This beautifully updated property offers the perfect blend of comfort, style, and convenience — just minutes from the area's iconic sandy beaches, vibrant shops, and charming town centre. Less than 5 minutes away, you can golf at the Memorial Golf Course, or take a peaceful walk through the Heritage Forest Trail. Enjoy the ease of main-level living, featuring a tastefully renovated kitchen and updated bathrooms where no detail has been overlooked. Quality finishes and thoughtful upgrades throughout make this home both elegant and functional. The partially finished lower level offers flexible space, perfect for guest accommodations, hobbies, or extra storage— ideal for evolving lifestyle needs. Enjoy the outdoors from your expansive 16x16 deck, complete with a gas BBQ hookup, ideal for entertaining or relaxing in your private oasis. The irrigated gardens are a gardener’s dream, and the detached garage offers excellent storage or workspace potential. With ample parking for vehicles, RVs, or boats, this property suits a variety of lifestyles. Whether you're downsizing or looking for a comfortable, stylish home in a prime location, this exceptional property delivers on all fronts. (id:48643)
Royal LePage Parksville-Qualicum Beach Realty (Qu)
2207 June Rd
Courtenay, British Columbia
Embrace Tranquil Rural Living Near Stunning Nature! Nestled on a 0.44-acre corner lot in a charming, semi-rural neighborhood, this immaculate 4-bed, plus den, 3 bath home offers serene country living with modern convenience, just 10 min north of Comox. A quick 5-min walk takes you to the stunning trails of Seal Bay Park or tranquil nearby beaches, perfect for nature enthusiasts & active families. Enjoy partial ocean view from the living room deck and open greenspace area across the street, where untouched landscapes create a calm, rural ambiance. Coming into this bright, airy home where the natural light floods the open-plan living area, featuring cozy den with one of the two warm fireplaces. New kitchen appliances, with updated kitchen cabinets & a 2025 fiberglass shingle roof, it’s ready to move in. Host gatherings in the expansive living spaces or unwind on the balcony, soaking in picturesque views. The private, fenced backyard is a family oasis w/ a shaded gazebo, fire pit for cozy evenings, & plenty of space for gardening, summer BBQs, or even a greenhouse for your green thumb. Versatility shines with a non-conforming suite on the lower level, complete with its own entrance & driveway—great for a mortgage helper or visiting family. A covered workshop under the side deck is ideal for projects, while dedicated RV & boat parking keeps vehicles secure & adventure-ready. 2 driveway accesses ensure functionality & ease. Zoned R-1, this lot allows a secondary dwelling (carriage house, suite, or detached shop/garage with suite above, up to 90 m²), perfect for multi-generational living or extra income. Close to Costco, Crown Isle, hospital, & airport, it blends rural charm w/ urban access. This isn’t just a home—it’s a lifestyle. With its pristine condition, large lot, & proximity to Seal Bay Park’s trails & beaches, this property is a rare gem for raising a family in a vibrant, nature-rich community. School bus route outside your front door! (id:48643)
Royal LePage-Comox Valley (Cv)
Lot 30 Alberni Hwy
Errington, British Columbia
This strategically located acreage offers great investment and personal living options. Situated just minutes to Parksville with schools, parks, shopping and beaches minutes away. Easy access to all main highway routes for commuting. The ALR designation allows more flexibility with regards to potential agri-tourism and secondary accommodation. A good long term investment holding property given the highway frontage, nearby commercial and light industrial development. Rural living with easy town access with a high-profile corner location. Buy acreage at the same price as nearby building lots. A great opportunity. (id:48643)
RE/MAX Professionals (Na)
6345 Karen Pl
Port Alberni, British Columbia
Exquisite 2021-Built Farmhouse – A True Masterpiece! Nestled on a 1 acre lot in the sought after Karen Place neighborhood, this barn-dominium style farmhouse is a rare gem that redefines luxury living. This breathtaking property blends modern sophistication with rustic charm in a way that feels both timeless & innovative. You’ll be captivated by the thoughtful design & awe inspiring main living area with an open concept kitchen offering double appliances & endless cabinet space. Everything you need is on the main level (4 bedrooms & 3 bathrooms!) plus there's a second storey with a bedroom, full bathroom & large living area (suite potential!). The home features 3 zones of heating & cooling with separate temperature controls. Choose your heat source: heat pump, propane, or wood & enjoy the efficiency of circulated hot water through a fully insulated loop, delivering instant hot water to all faucets! The oversized double garage & oversized single garage both come equipped with car chargers roughed in. The luxurious primary suite offers a double sided fireplace, soaker tub, walk-in shower & walk-in closet, plus direct access to the home's private courtyard. The second primary suite also offers a walk-in closet & full en-suite bathroom. Showcasing the highest quality Western Red Cedar, free of heart, promising durability & timeless beauty. An automatic lawn irrigation system keeps the front & lower backyard lush, while the parking area offers ample parking & an RV spot with power, water & sewer hookups. For a future shop on the upper back level - power, water & sewer are stubbed out at the house. Many systems can be controlled remotely via your phone, with additional features like whole-home heating & cooling, party lights in the back yard and on the deck & more. Whether you’re seeking a peaceful retreat or a space to entertain, this Alberni Valley masterpiece offers it all. Don’t miss your chance to own one of the most beautiful and unique properties in the area! (id:48643)
Real Broker
1960 Emma Way
Nanaimo, British Columbia
Discover this charming 2,200 sq ft rancher in Cedar, BC. Nestled in a tranquil cul-de-sac on a flat half-acre lot, this home offers 3 bedrooms, 3 bathrooms, a den/office, and a 200 sq ft bonus room above the double garage. You instantly feel at home when greeted by the charming veranda that leads to a beautifully landscaped backyard featuring a paver stone patio, perfect for outdoor gatherings. Inside you'll find an updated kitchen boasting newer appliances, complemented by modernized flooring throughout the entire house, and two almost fully updated bathrooms. Take your pick between two gas fireplaces to cozy up by in the evenings, and enjoy the comfort of air conditioning keeping your home cool in the summer. Dont forget to take advantage, and appreciate all the local trails and the proximity to Hemer Park, while also being walking distance to Mahle house and all the other amenities at Cedar village. This property seamlessly blends comfort, style, and location, making it a must-see. (id:48643)
Royal LePage Nanaimo Realty (Nanishwyn)
1360 Cumberland Rd
Courtenay, British Columbia
Prime Development Opportunity on Cumberland Road. Discover the potential of this exceptional .6-acre property located on Cumberland Road in the heart of the Comox Valley. With convenient access to Courtenay’s amenities, schools, and transit, this level lot offers an incredible opportunity for future development or investment. The size and location provide flexibility for a variety of uses—whether you’re envisioning a multi-unit project (SSMUH zoning), custom home, or holding property for future growth. This is your chance to secure a rare parcel in one of the Valley’s most sought-after growth corridors. Opportunities like this don’t come often—bring your ideas and explore the possibilities. (id:48643)
Exp Realty (Cx)

