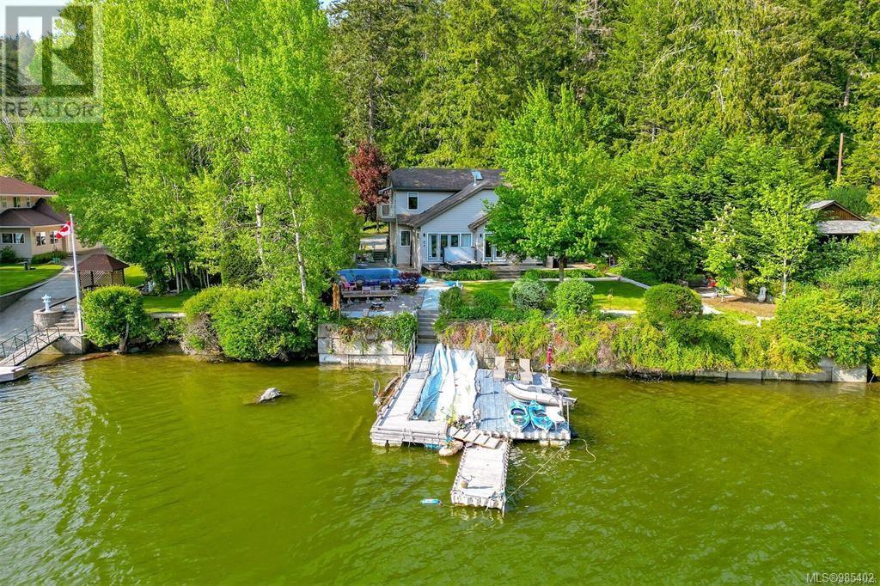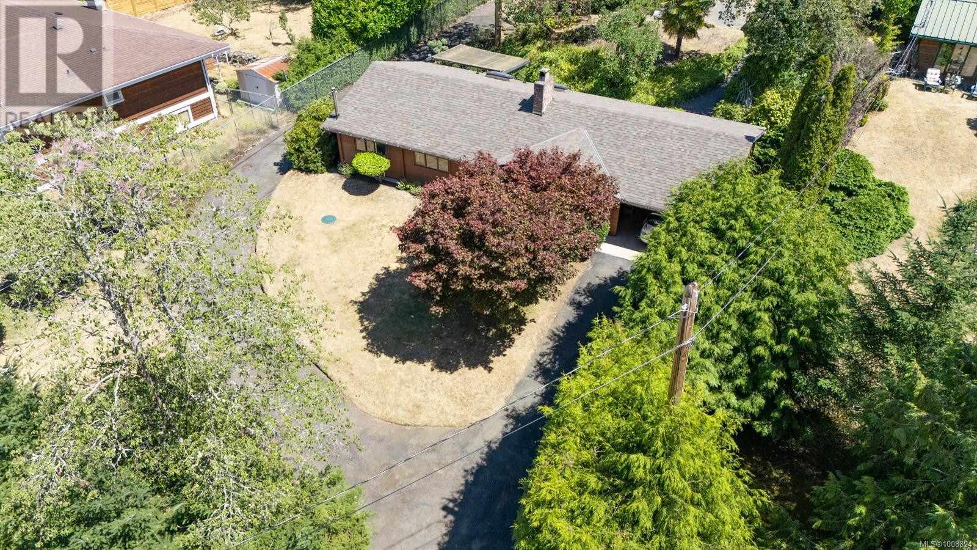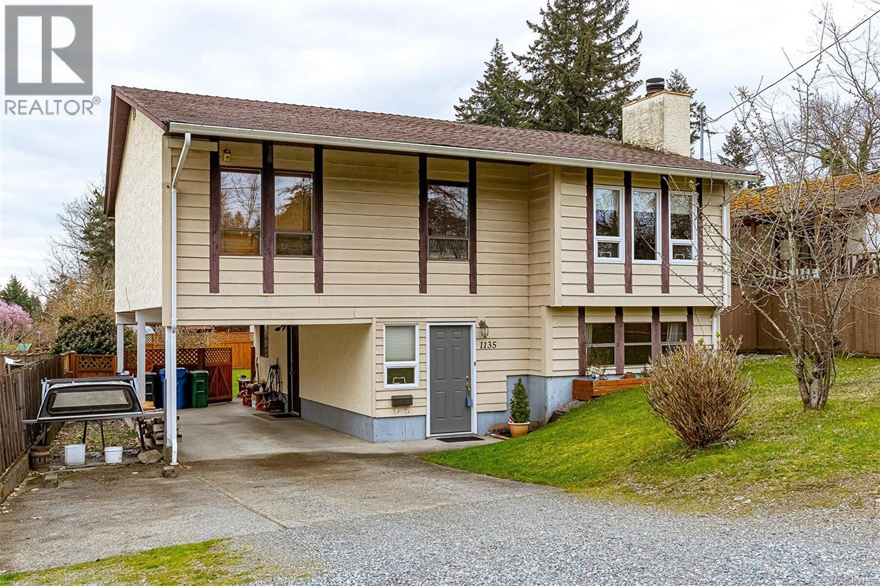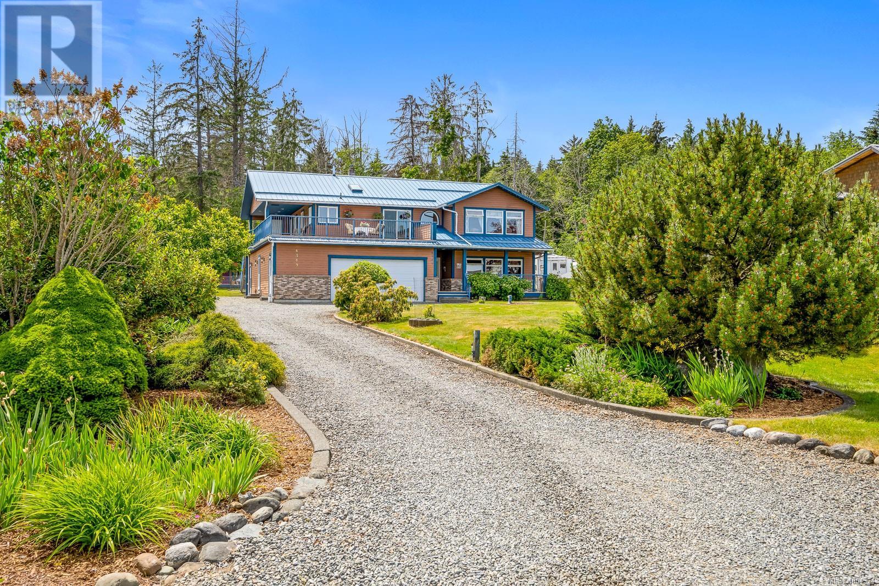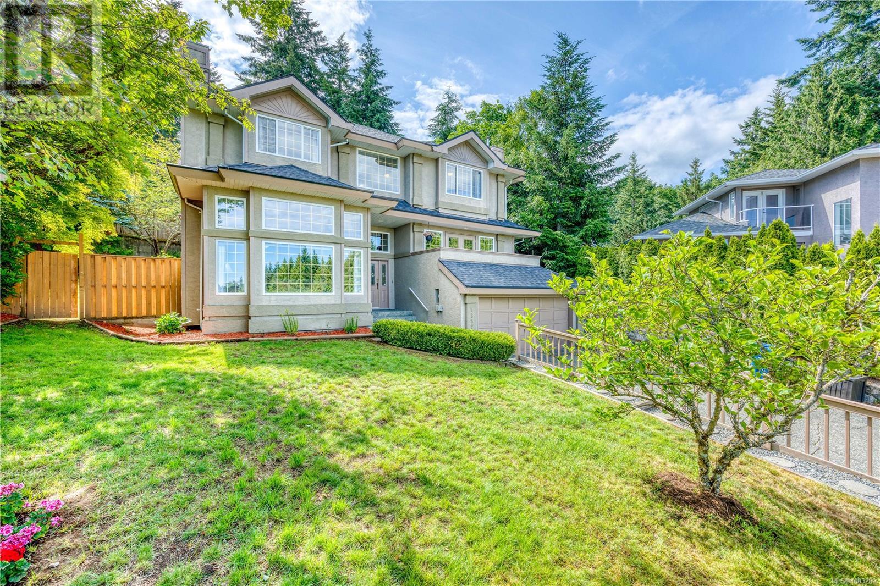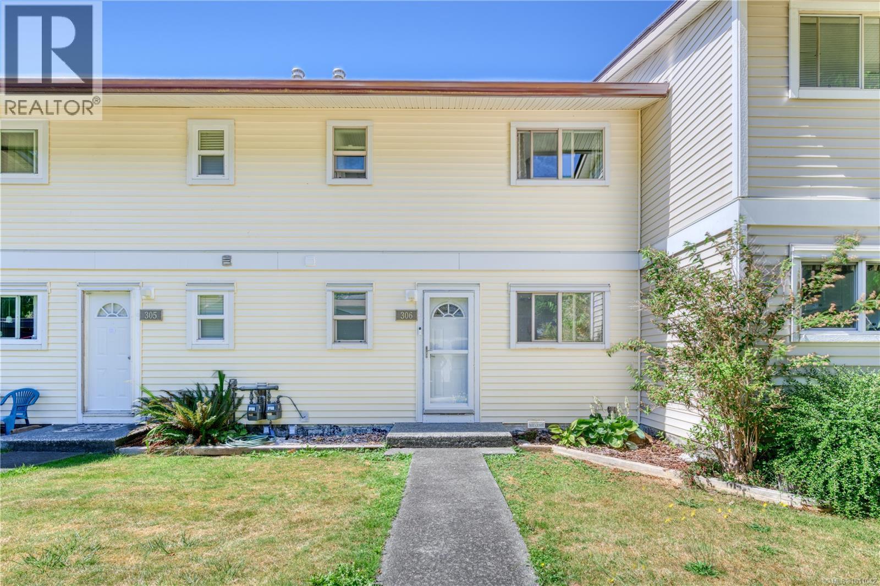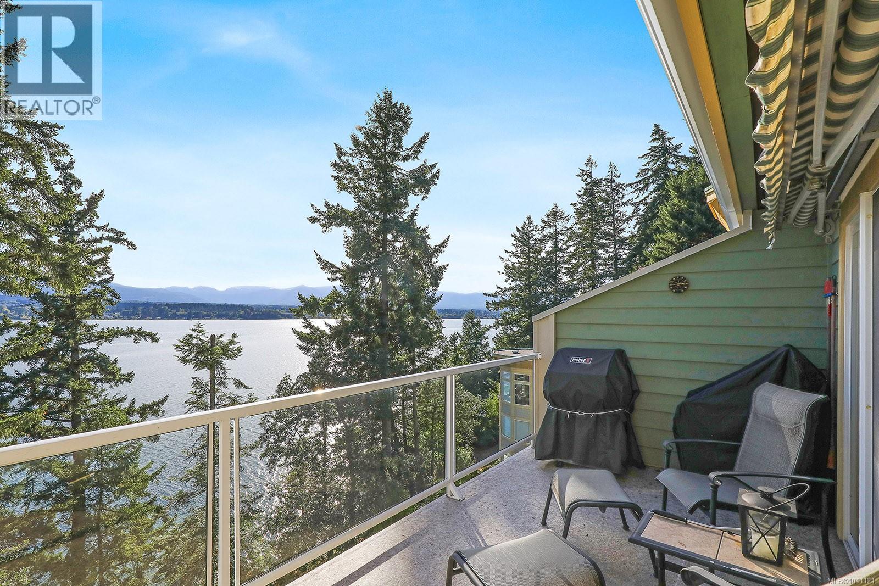5025 Broad Ridge Pl
Lantzville, British Columbia
Build your Dream Home in the Fabulous Foothills, Central Vancouver Island’s premiere 1,800+ acre master-planned lifestyle community. Designed for outdoor living, The Foothills will eventually feature over 800 residences surrounded by 1,100 acres of protected parkland, 22 km of trails, 5 rock climbing areas, and 10 scenic viewpoints. This 0.50-acre lot offers ocean and mountain views with a gentle slope ideal for several home types. The lot is fully serviced. A short walk away from the future Village Centre, which will include a pedestrian plaza with shops and services, and just minutes from all the amenities of North Nanaimo. Data and measurements from assessment verify if important. Price is plus applicable GST. (id:48643)
Royal LePage Nanaimo Realty (Nanishwyn)
4712 Shell Beach Rd
Ladysmith, British Columbia
A walk-on waterfront oasis in a beautiful town of Ladysmith, Vancouver Island. This private, gated property features a rare government-licensed dock, perfect for boating enthusiasts, and a serene outdoor retreat with an in-ground swimming pool and a saltwater hot tub overlooking breathtaking ocean views. Inside, the open-concept kitchen flows effortlessly into the living and dining areas, making it ideal for entertaining. The home boasts 3 sunny and spacious bedrooms, including a primary suite with a luxurious freestanding bathtub and a walk-in closet. With 3 bathrooms, tigerwood exotic floor, and activity room over the double garage, every detail of this home is designed for function, comfort and elegance. Whether you're enjoying a swim, soaking in the hot tub, or kayaking/sailing from your private dock, this property offers a perfect blend of relaxation and recreation. This waterfront gem is a must-see. Book your private viewing today and step into coastal luxury. (id:48643)
Sutton Group-West Coast Realty (Nan)
6650 Green Acres Way
Nanaimo, British Columbia
A little bit of country in the city. Rarely does the opportunity arise to carry on the legacy of a sizable piece of property in such a prime location. Just a minute's drive away from all the amenities of Woodgrove Centre, this almost 1 acre parcel is within the city limits, beautifully backed by Dunbar Park and just a stone's throw away from Green Lake. Bus routes and the Aspengrove prep school are also within easy walking distance. Mature fir trees, a variety of fruit trees, exotic plants, and literally hundreds of rhododendrons adorn this fenced and irrigated gardener's paradise. All that, and still plenty of space left to park the cars, boats, recreational vehicles & toys, in the private driveway located at the end of a quiet cul-de-sac. Newly minted R5 zoning in combination with the usual trio of underground city services also allows for up to 3 more dwellings to be constructed in various configurations, in addition to the existing main level entry home that's been lovingly cared for since being built in 1980. Much of the original charm is still intact featuring a fossilized wood fireplace surround, white oak kitchen cabinets gleaming under the light box, then state of the art vinyl Thermopane windows, real copper plumbing, and of course...dark wood panel walls in the basement. Who says you can't relive your childhood? Also downstairs is an in-house workshop area, and a cold room for storing all the homemade preserves after the fall bounty from the gardens. More recent updates include a new roof in 2024, laminate wood flooring in the main living areas, spacious deck to enjoy the valley views, and a peaceful sun room drenched in natural light. With a great location and loads of upside for both today and tomorrow, this move is sure to be the right move. All data is approximate and to verified independently if being relied upon. Call Peter today at 250-816-7325 for more information and to schedule your private viewing. (id:48643)
Sutton Group-West Coast Realty (Nan)
404 3555 Outrigger Rd
Nanoose Bay, British Columbia
Unbelievable value in this Marina and Waterfront condo. Enjoy the most beautiful views from your charmingly updated and spacious home. Watch the masts gently swaying and the boats coming and going in a serene rhythm and a constantly changing view. This one bed, one bath unit has luxury Vinyl plank flooring, updated Kitchen and bathroom with quartz counters, and is move in ready. Live in it full time or use it for a spectacular vacation destination, watch Soaring eagles, twinkling marina lights and glorious sunsets in the evening, and all the natural beauty of the Ocean all day long . Enjoy kayaking, walking the pristine trails of Nanoose Bay, The golf course at Fairwinds, the wellness and recreation centre, and only steps to the new Nanoose Bay Cafe. Located 15 minutes from Nanaimo or Parksville, Nanoose Bay is perfectly situated in a farm to table community with fresh water, fresh air and the ultimate vacation lifestyle. (id:48643)
Royal LePage Parksville-Qualicum Beach Realty (Pk)
3383 Rockhampton Rd
Nanoose Bay, British Columbia
Peaceful Garden Retreat in Fairwinds! Tucked behind a lush hedge for ultimate privacy, this property reveals a sun-drenched private garden sanctuary, a haven for gardeners & nature lovers alike. Mere minutes from the marina, golf course, walking trails, & Brickyard Bay, it offers an unbeatable lifestyle surrounded by nature. The traditional floorplan provides both comfort & versatility. The formal living & dining rooms are ideal for entertaining, while the kitchen opens to a spacious family room w/seamless access to the expansive deck & spacious gardens, perfect for indoor/outdoor living. A generous bonus room leads to a private deck w/panoramic views across Dolphin Lake to the forest beyond—a peaceful backdrop for a home office, yoga space, art studio, or guest retreat. The primary bedroom w/ensuite, along with two add’l bedrooms are thoughtfully separated from the main living area, ensuring privacy & relaxation. A brand new roof (2025), & plenty of space for a boat & RV (id:48643)
Royal LePage Parksville-Qualicum Beach Realty (Pk)
1600 Seacrest Rd
Nanoose Bay, British Columbia
**OPEN HOUSE - Saturday, August 16 @ 11am - 1pm** Welcome to this charming single-level rancher, located in the highly desirable Beachcomber neighbourhood of Nanoose Bay. Situated on a beautifully landscaped lot of over 1/3 of an acre, this serene & picturesque location is surrounded by beaches & nature, 5 min walk to a swimming beach at Nuttal Bay & is closely located to other beaches in Nanoose/Parksville & offering easy access to golf courses, marinas & local amenities. Rarely do affordable ranchers in this area come to market. Lovingly cared for by the same owner for over 30 years, this home has been recently pre-inspected & is ready for new owners to move in & enjoy. The cozy two-bedroom, one-bathroom layout offers a perfect blend of rustic charm & modern comfort. Vaulted ceilings create an open & airy feel throughout the living spaces, while the home provides ample room for relaxation & everyday living. This nature lover’s paradise is framed by mature landscaping, including 2 ponds, established fig & apple trees and offers a truly peaceful outdoor setting. The property also features an A-frame boathouse, a greenhouse & a wired workshop/garage, all of which add both functionality & charm. There is convenient side driveway access to the back garage & boat house with plenty of additional space for parking an RV, boat or other recreational vehicles. Outdoor enthusiasts will appreciate the home’s close proximity to natural attractions offering opportunities for swimming, hiking & relaxing in nature. A nearby marina, restaurants & café round out the coastal lifestyle experience. Despite its tranquil setting, this property is conveniently located just a short drive to both Parksville & Nanaimo.This is a rare opportunity to own an affordable, well-cared-for home in one of Nanoose Bay’s most cherished seaside communities. Call or email Sean McLintock PREC* w/RE/MAX Professionals for more info 250-729-1766 (All info, data & measurements should be confirmed if important) (id:48643)
RE/MAX Professionals
Sl4 5213 Hammond Bay Rd
Nanaimo, British Columbia
This townhome duplex is located in an excellent family-oriented neighborhood. Featuring an open-concept layout with 4 bedrooms and 3 bathrooms, it’s perfect for a growing family. If you love nature and outdoor activities such as hiking, kiteboarding, paddle boarding, or kayaking, look no further. Situated close to Pipers Lagoon and the renowned Neck Point Park, the home also offers convenient access to Vancouver Island’s largest shopping center, Woodgrove Mall, for all your shopping needs. Enjoy kilometers of waterfront trails just a short stroll away. Inside, you’ll find high-quality plywood cabinetry, quartz countertops, and stainless steel appliances. The limited common property yard and garden provide a great space for entertaining friends and family. Current Promotion: The first two purchasers will receive a $20,000 discount on the purchase price. First-time home buyers may qualify for a full GST exemption. Full PTT exemption may be available. There are no proposed strata fees; exterior building and driveway cleaning will be self-managed and negotiated among the other strata lot owners. Price plus GST (id:48643)
Exp Realty (Na)
Sl3 5213 Hammond Bay Rd
Nanaimo, British Columbia
This townhome duplex is located in an excellent family-oriented neighborhood. Featuring an open-concept layout with 3 bedrooms and 3 bathrooms, it’s perfect for a growing family. If you love nature and outdoor activities such as hiking, kiteboarding, paddle boarding, or kayaking, look no further. Situated close to Pipers Lagoon and the renowned Neck Point Park, the home also offers convenient access to Vancouver Island’s largest shopping center, Woodgrove Mall, for all your shopping needs. Enjoy kilometers of waterfront trails just a short stroll away. Inside, you’ll find high-quality plywood cabinetry, quartz countertops, and stainless steel appliances. The limited common property yard and garden provide a great space for entertaining friends and family. Current Promotion: The first two purchasers will receive a $20,000 discount on the purchase price. First-time home buyers may qualify for a full GST exemption. Full PTT exemption may be available. There are no proposed strata fees; exterior building and driveway cleaning will be self-managed and negotiated among the other strata lot owners. Price plus GST (id:48643)
Exp Realty (Na)
Sl2 5213 Hammond Bay Rd
Nanaimo, British Columbia
This townhome duplex is located in an excellent family-oriented neighborhood. Featuring an open-concept layout with 4 bedrooms and 3 bathrooms, it’s perfect for a growing family. If you love nature and outdoor activities such as hiking, kiteboarding, paddle boarding, or kayaking, look no further. Situated close to Pipers Lagoon and the renowned Neck Point Park, the home also offers convenient access to Vancouver Island’s largest shopping center, Woodgrove Mall, for all your shopping needs. Enjoy kilometers of waterfront trails just a short stroll away. Inside, you’ll find high-quality plywood cabinetry, quartz countertops, and stainless steel appliances. The limited common property yard and garden provide a great space for entertaining friends and family. Current Promotion: The first two purchasers will receive a $20,000 discount on the purchase price. First-time home buyers may qualify for a full GST exemption. Full PTT exemption may be available. There are no proposed strata fees; exterior building and driveway cleaning will be self-managed and negotiated among the other strata lot owners. Price plus GST (id:48643)
Exp Realty (Na)
Sl1 5213 Hammond Bay Rd
Nanaimo, British Columbia
This townhome duplex is located in an excellent family-oriented neighborhood. Featuring an open-concept layout with 3 bedrooms and 3 bathrooms, it’s perfect for a growing family. If you love nature and outdoor activities such as hiking, kiteboarding, paddle boarding, or kayaking, look no further. Situated close to Pipers Lagoon and the renowned Neck Point Park, the home also offers convenient access to Vancouver Island’s largest shopping center, Woodgrove Mall, for all your shopping needs. Enjoy kilometers of waterfront trails just a short stroll away. Inside, you’ll find high-quality plywood cabinetry, quartz countertops, and stainless steel appliances. The limited common property yard and garden provide a great space for entertaining friends and family. Current Promotion: The first two purchasers will receive a $20,000 discount on the purchase price. First-time home buyers may qualify for a full GST exemption. Full PTT exemption may be available. There are no proposed strata fees; exterior building and driveway cleaning will be self-managed and negotiated among the other strata lot owners. Price plus GST (id:48643)
Exp Realty (Na)
1135 Mcdonald Cres
Nanaimo, British Columbia
This centrally located home boasts a spacious layout with 4 bedrooms and 2 bathrooms, offering both comfort and convenience. The open-plan living area flows seamlessly, creating a warm and inviting atmosphere. Large windows allow natural light to fill the rooms, enhancing the bright and airy feel. The kitchen is well-equipped, perfect for family meals or entertaining guests. Outside, a beautifully landscaped yard provides plenty of space for relaxation, play, or gardening, with room for outdoor dining or a lounge area. The backyard offers a peaceful retreat. With its prime location, this home is just minutes away from local shops, schools, and parks, making it an ideal choice for families or anyone seeking a balance of urban accessibility and serene living. All measurements completed by VI Standard Real Estate Services (id:48643)
RE/MAX Professionals
201 1115 Rockland Ave
Victoria, British Columbia
Great opportunity to live in the desirable Rockland neighbourhood. Condo living at its best! Prime location allows walking distance to Cook St. Village, Downtown, Dallas Road and so much more. This front facing unit boasts natural light throughout. With 2 bedrooms, 2 bathrooms and nearly 1200 square feet of thoughtfully designed living space. Brand new flooring and paint throughout ready for your own personal touches. The galley kitchen leads seamlessly into a large open living space. Enjoy the feel of being outside all year round while cozy in your outdoor enclosed patio. Featuring a large primary suite with walk in closet and two-piece ensuite. Ample storage with both a locker and storage unit included. Take advantage of the beautiful and pristinely kept common area and workshop. Enjoy urban living in this quiet, 55+ building. Call today to view! (id:48643)
RE/MAX Island Properties (Du)
2067-2069 Akenhead Rd
Cassidy, British Columbia
Say what? South Cedar property with 2 homes each consisting of 2 bedrooms, 1 bathroom, kitchen, living and laundry room on a quiet enclave positioned on a lovely one acre parcel. The main home at 2069 Akenhead Rd is vacant and offers a large private fenced yard, heat pump, some upgrades over the years and a room for a large garage or expand the existing home. 2067 Akenhead is tenanted with lovely tenants who have been living in the rental home for over 20 years and would LOVE to stay. As a bonus, the tenant is a handyman who is happy to assist a new hone owner with renovations or additional construction on the property. Book your viewing. This is a rare offering in a desirable, centrally located country area. School bus services available for convenient pick up for elementary and high school students. Airport and Nanaimo are in less than a 10 minute drive. Great location, Great neighbours, great opportunity. Shared well services 6 houses. (id:48643)
Royal LePage Nanaimo Realty (Nanishwyn)
10 1315 Creekside Way
Campbell River, British Columbia
Nicely updated town home in Willow Point! This 2 bedroom, 2 bath with main level entry home has seen many updates in recent years including a cozy electric fireplace that is stone encased with a beautiful wood mantel, paint, trim, and interior doors throughout, gorgeous engineered hardwood floors in living and dining areas, new toilets, and vanities. The private sunken back patio is fenced for privacy for your small pet. Rentals allowed. Great location! Close to Seawalk, Sportsplex, North island College, Timberline High School, Shopping and transit. (id:48643)
Real Broker
301 Westwood Rd
Nanaimo, British Columbia
This well-maintained level-entry home with a walk-out basement offers a layout that works for families of all sizes. Upstairs, you’ll find three spacious bedrooms, bright living areas with skylights for natural light, and laminate flooring throughout for easy care. The lower level is set up for flexibility; keep it as extra living space or use it as a one- or two-bedroom suite with its own entrance. Step outside to a fully fenced, flat backyard that’s perfect for kids or pets. Enjoy sunshine from the upper deck or relax in the shade on the covered patio below. The location? Absolutely perfect. Westwood Lake is just a short stroll away for walks, swims, or trail runs. The off-leash dog park is right there for your furry friends, and you can end the day with dinner or a drink at the Jingle Pot Pub, all within walking distance. Plus, you’ll love the peace and friendliness of the neighbourhood. If you’ve been looking for a move-in-ready home with a flexible floor plan, fenced sunny yard, and a close-to-nature lifestyle, this one is a must-see. If you’ve been looking for a move-in-ready home with a flexible floor plan, fenced sunny yard, and a close-to-nature lifestyle, this one is a must-see. (id:48643)
RE/MAX Professionals
6349 Eagles Dr
Courtenay, British Columbia
Welcome to rural living at its finest in one of the Comox Valley's most desirable neighbourhoods. Featuring a bright open-concept kitchen notable for its large island for food prep as well as seating, abundant pantry space and corner sink with windows to the view, along with expansive living spaces and generously-sized bedrooms on each floor, and gleaming hardwood floors throughout; this thoughtfully-designed house will feel like home for all. The deck provides plenty of space: entertain family and friends, take in spectacular Salish Sea and Coastal Mountain views of sunrises, resident eagles and passing cruise ships, and observe wonders of the night sky. The large driveway can easily accommodate a RV and boat. 1/2 acre lot includes numerous fruit trees and gardens. This home has walking trails nearby, is steps from the beach, and Kitty Coleman Park and Boat Launch is just around the corner. All this in a tranquil setting only 15 min. to town. (id:48643)
RE/MAX Ocean Pacific Realty (Crtny)
4696 Laguna Way
Nanaimo, British Columbia
Welcome to a home where breathtaking beauty meets thoughtful design—perched high atop Laguna Way, offering unobstructed 180° views across the shimmering Georgia Strait, the coastal mountains, and the Winchelsea Islands. From the moment you arrive, this custom-built sanctuary radiates a sense of calm, luxury, and possibility. Inside, over 4,100 sq ft of inspired design awaits. Soaring 10-ft ceilings on the main floor expand the sense of light and space, while 9-ft ceilings on the lower levels maintain that luxurious volume throughout. Sunlight pours in through floor-to-ceiling windows and skylights, dancing off rich hardwood floors and highlighting the unique angular architecture of the home. At the heart of it all lies a gourmet kitchen crafted for both beauty and function—complete with a massive quartz island, premium KitchenAid appliances, a spice kitchen, and direct access to two of four extraordinary decks. Two stunning primary bedrooms—each with spa-inspired ensuites—cater to family or guests, while the spacious rec room on the lower level opens to a private, landscaped patio ideal for a hot tub or evening gatherings. A legal 1-bedroom suite with its own entrance and ocean views adds versatility and income potential. Four outdoor spaces—including a showstopping rooftop deck above the garage—offer gas hookups, glass railings, and unforgettable backdrops for every moment. Whether sipping coffee at sunrise or toasting under the stars, you’ll always be wrapped in beauty. Located in one of Nanaimo’s most desirable neighborhoods and priced sharply below both assessment and nearby comparables, this rare offering blends custom craftsmanship, panoramic views, and elevated West Coast living. Built with heart, intention, and enduring elegance—this isn’t just a home. It’s the life you’ve been waiting for. (id:48643)
Royal LePage Nanaimo Realty (Nanishwyn)
504 Juniper Dr
Qualicum Beach, British Columbia
This brand-new Don May Construction home blends exceptional craftsmanship with modern comfort on a rare 0.39-acre lot. Located in a peaceful, established neighbourhood just minutes from Qualicum Beach’s shops, golf, and sandy shoreline, it offers the best of coastal living. Inside, 3 bedrooms and 3 bathrooms feature elevated finishes throughout. The kitchen’s quartz countertops, warm wood accents, and modern appliances open to a bright living area with seamless access to a covered patio—perfect for year-round enjoyment. A spacious laundry/mudroom with built-in seating and striking tile floors adds everyday convenience. The primary suite overlooks the landscaped backyard, while a front bedroom near the powder room is ideal for guests or a home office. Outside, a fully irrigated yard with custom fencing provides privacy and room for a future shop, garden suite, or simply space to play. An energy-efficient heat pump, HRV, and hot water on demand ensure comfort in every season. Built to the highest standard and move-in ready—your next chapter starts here. (id:48643)
Royal LePage Parksville-Qualicum Beach Realty (Pk)
6027 Jake's Pl
Nanaimo, British Columbia
Don't miss this appealing one-level townhome in Pleasant Valley, offering a blend of comfort and convenience. Featuring two generously sized bedrooms and two bathrooms within approximately 1000 sq. ft. of living space, this home is ideally situated within a short walk of shopping, schools, restaurants, and recreation in a quiet, well-maintained complex. The interior boasts a bright kitchen with an island/breakfast bar that opens to a private back patio with generous greenspace, perfect for indoor-outdoor living. The spacious living room is filled with natural light and warmed by a cozy gas fireplace. The large laundry room provides ample storage, in addition to a dedicated exterior storage room. Visitors will appreciate the 72-hour guest parking, and you'll find your own parking spot conveniently close to your entrance. If you're looking for an affordable, peaceful, one-level townhome, then your search may be over. Please verify approximate sq. ft. and other measurements if important. (id:48643)
Exp Realty (Na)
424 Alpen Way
Nanaimo, British Columbia
This move-in ready half duplex in South Nanaimo is an exceptional find. Step inside this spacious 3-bedroom, 3-bathroom home. The main level is perfect for family life, featuring a bright, open-concept kitchen, dining, and living area. This floor also includes a laundry room, a pantry, and a single-car garage. A large crawl space and an outdoor shed provide all the extra storage you could need. Upstairs, you'll find three generous bedrooms and a full bathroom. The primary suite is a peaceful retreat, complete with an en-suite bathroom and a walk-in closet. A unique flex space offers endless possibilities, use it as a home office, a playroom, or a workout area. Your private outdoor oasis awaits! A brand-new pressure-treated patio leads to a fully fenced yard, which overlooks serene wetlands and acreage. The backyard also features a pool, perfect for summer fun and relaxation. Located in a family-friendly neighborhood, you’re just minutes away from schools, stores, and recreation. (id:48643)
Exp Realty (Na)
101 164 Alberni Hwy
Parksville, British Columbia
Prime Commercial Unit in Downtown Parksville! Seize the opportunity to own this brand new 1,524 sqft unit, perfectly situated on the ground floor of a mixed-use development in the vibrant heart of Downtown Parksville. Versatile space ideal for retail, medical, or office use, offering endless possibilities for your business. This is a corner unit with large windows on two sides, ensuring plenty of natural light and visibility. Equipped with a 200-amp electrical panel. High foot traffic area, just steps away from shopping, dining, and the popular Parksville Community Park, which features a large playground, water park, and beach access with a scenic boardwalk. This unit is part of a five-unit commercial complex located beneath residential condos, ensuring a bustling environment and a steady stream of potential customers. Don't miss out on this exceptional investment opportunity in a prime location! (id:48643)
Century 21 Harbour Realty Ltd.
5352 Coastview Pl
Nanaimo, British Columbia
This custom-built, multi-level home is perfectly designed for a large family, set on a private, oversized lot with breathtaking views—no power lines or rooftops in sight! The interior showcases a graceful turned staircase, gleaming hardwood floors, and a bright, open kitchen/family room at the heart of the home. The sunny breakfast nook feels like a cozy retreat in Butchart Gardens. Offering 6 bedrooms including a luxurious primary suite with ensuite, 4 bathrooms, a soaring vaulted-ceiling living room, a private den, and a beautifully landscaped backyard with gazebo and hot tub (as-is condition). Ideally located in one of North Nanaimo’s most prestigious neighborhoods, tucked at the end of a quiet cul-de-sac, yet close to all amenities, this home blends space, comfort, and convenience in a truly special setting. A rare find! (id:48643)
Exp Realty (Na)
306 Haida Ave
Port Alice, British Columbia
Welcome to this beautifully updated, move in ready 3-level townhouse in the picturesque community of Port Alice, where ocean and mountain views create the perfect backdrop for coastal living. The entry level offers an inviting open-concept living and dining area, cozy kitchen, a convenient half bath, and access to a spacious deck, perfect for soaking in the scenery or entertaining guests. The home is almost entirely freshly painted in a neutral palette, the home features new flooring and trim on both the entry and lower levels. Upstairs, you’ll find three comfortable bedrooms and an updated bathroom with a sleek tile shower. The bright lower-level rec room opens to a covered sitting area for year-round enjoyment, while the large laundry/utility room provides abundant storage. This home is ready for new owners to enjoy, come and see if this is the one you’ve been waiting for. Call your agent to view! (id:48643)
Royal LePage Advance Realty (Ph)
206 2275 Comox Ave
Comox, British Columbia
Waterfront Penthouse in Comox! Fantastic location in a serene, park-like setting. This very private condo offers an 'eagle eye' ocean view across the water to the lights of the city, the Beaufort Mountains and the Comox Glacier. Enjoy the magnificent west view from the deck, the Great room & the kitchen. Watch the eagles soar and perch in the nearby trees. Stroll to the beach along the path for a picnic, beachcombing or a kayak in the bay. Unique open plan of 1,655 sf, 2 BD/ 2 BA, with 10' ceilings in the Great room, ceiling fan, surrounded by transom & full height windows, gas fireplace with digital thermostat, upgraded features include Quartz countertops, hot water on demand, s/s appliances, Restoration Hardware lighting, secure front screen door, low-flow toilets, built-in vacuum, power skylight opener. Single garage w/ clever storage only 10 steps from the front door. Secure gated complex, 1 dog or 1 cat. Short walk to Comox for all amenities, restaurants, shops and the Marina. (id:48643)
RE/MAX Ocean Pacific Realty (Cx)


