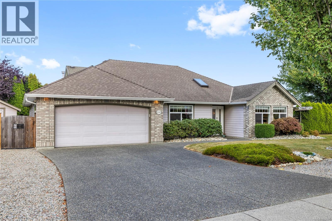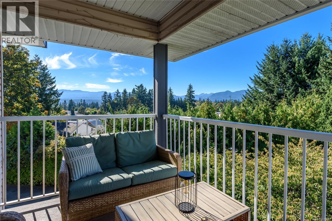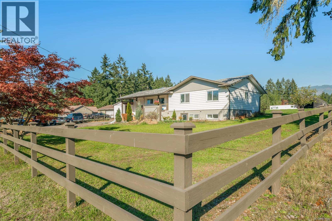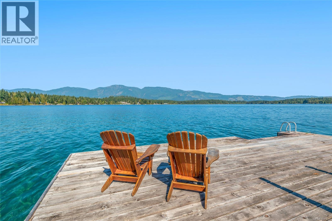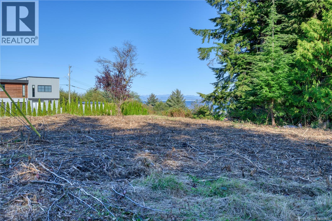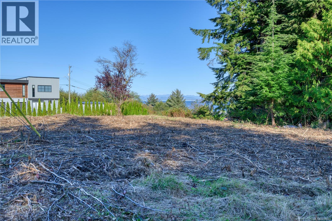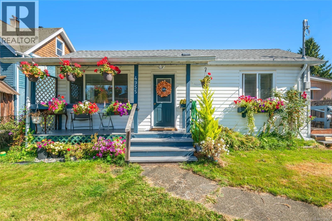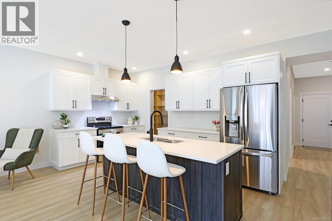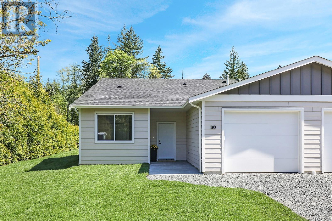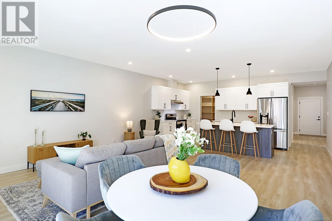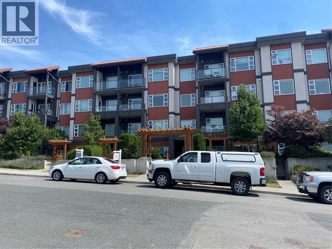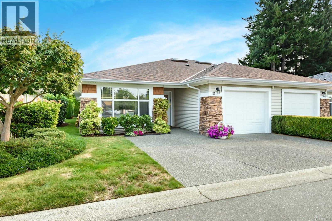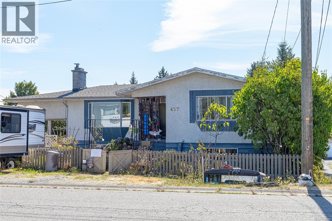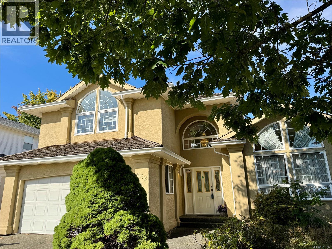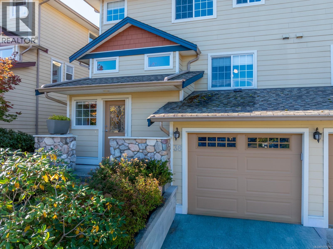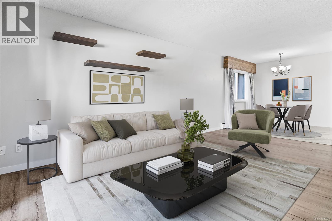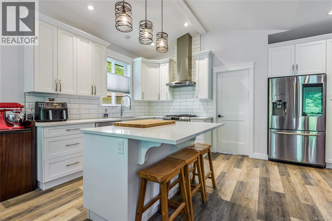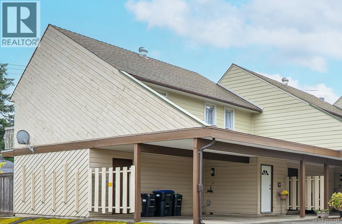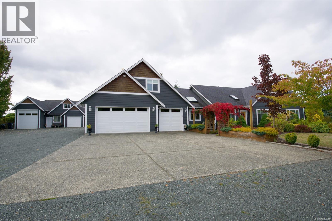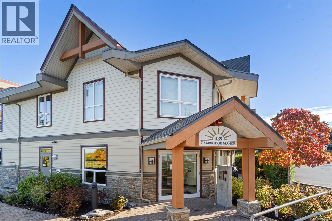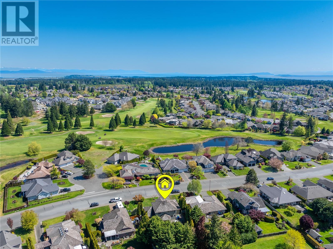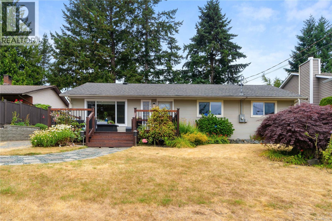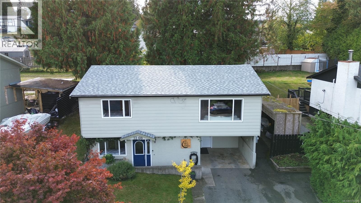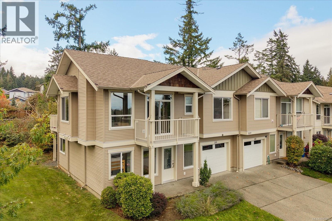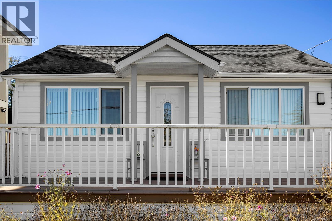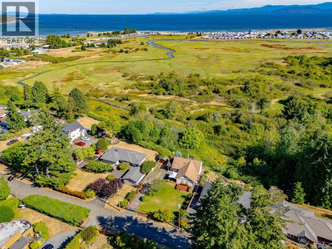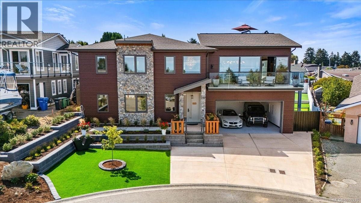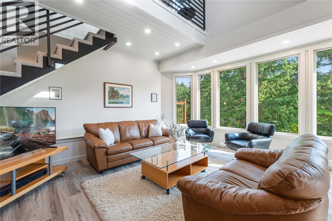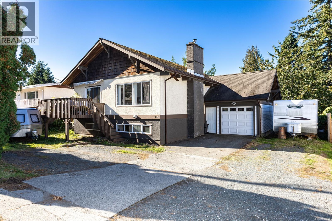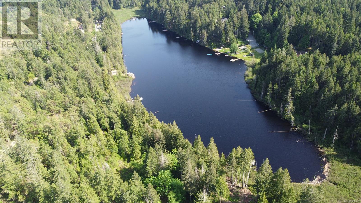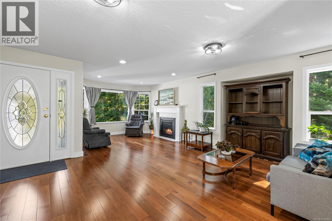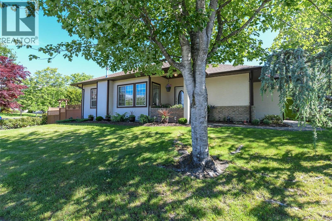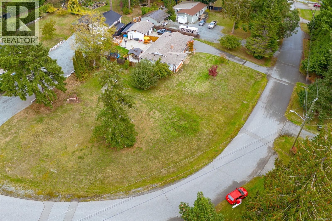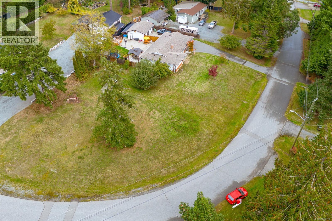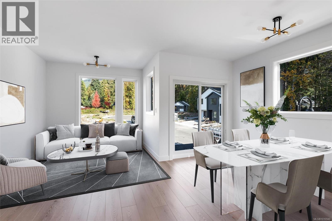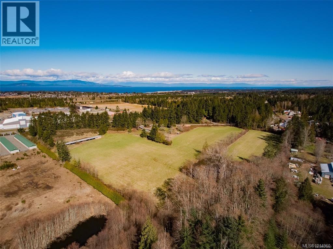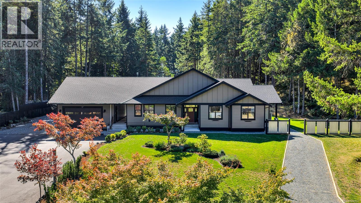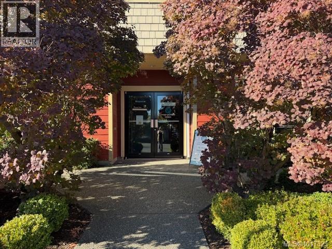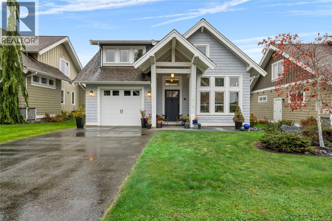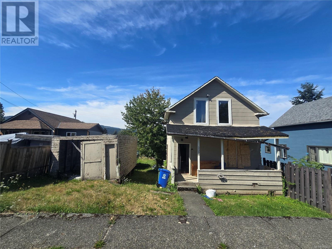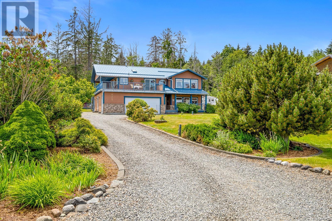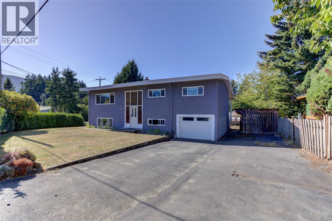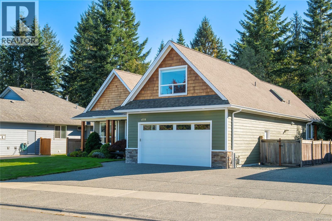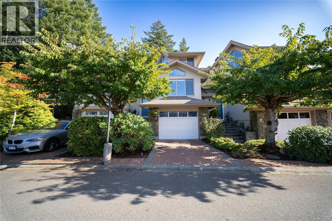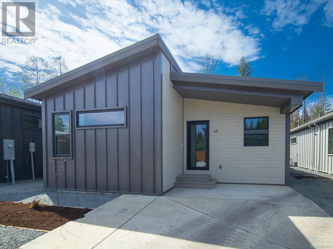698 Abernathy Pl
Parksville, British Columbia
Located on a quiet cul-de-sac in Parksville, this 1740 sf, 3 bed/2 bath rancher has an appealing floor plan with lovely updates done within the last 8 years. From the renovated kitchen with loads of storage, under counter lighting, S/S appliances, newer skylight and updated bathrooms, to a new heat pump in 2021 and a new gas HW tank in 2024, you’ll want to call this home. The cozy family room is open to the kitchen and has sliding door access to the pretty side garden with mature hedging and a nice entertainment sized patio. The more formal living/dining room has lots of light and a natural gas fireplace for those cooler evenings. The generous Primary bedroom easily takes king bed, has a nice walk in closet and 3pc ensuite. Settled nicely on the lot with great street appeal, there is a quiet elegance to this attractive home. The neighbours are terrific, the surrounding area is quiet, has underground servicing & is close to Foster Park. Come have a look and prepare to fall in love! (id:48643)
Royal LePage Parksville-Qualicum Beach Realty (Pk)
304 4685 Alderwood Pl
Courtenay, British Columbia
Bask in natural light from sunrise to sunset in this beautifully updated top-floor home, where large windows and a spacious deck frame sweeping mountain views in the west and northwest. The open-concept living area features a cozy natural gas fireplace and a stylish renovated white kitchen with quartz countertops, a sparkling tile backsplash, a white apron sink, new lighting and stainless steel premium appliances and a hidden dishwasher. Enjoy year-round comfort with a newer mini-split heat pump providing efficient heating and air conditioning. The grand primary ensuite impresses with a massive walk-in shower and closet, while the oversized laundry and storage room adds everyday convenience. With new flooring throughout, modern finishes and thoughtful updates at every turn, this home perfectly blends warmth, function and style. Located in a quiet cul-de-sac, you'll drive by beautiful trees painted in the colours of fall, creating a truly welcoming approach to your home. This property offers peace and privacy, with Sandwick Park near the entrance of Alderwood Place offering a green-space for your family to enjoy and explore. Conveniently within walking distance to the hospital and close to all amenities, this home delivers the best of comfort and location.l Pets are welcome-call for details! (id:48643)
Royal LePage Advance Realty
6411 Beaver Creek Rd
Port Alberni, British Columbia
Welcome to this bright, open-concept home tucked on a picturesque one-acre lot in Beaver Creek. With wide mountain views and a flexible two-bedroom in-law suite with its own entrance, this property offers space, function, and a connection to nature. All just minutes from town. At the heart of the home, the kitchen, living, and dining areas flow together beneath a rustic exposed beam that adds warmth and everyday charm. Skylights in the entry and kitchen invite natural light to spill in, creating a space that feels open, easy, and welcoming. Upstairs, the dining room features a high-efficiency woodstove and opens through French doors to a 24’x20’ back deck with a covered gazebo. It's perfect for enjoying the outdoors in any season. The spacious primary bedroom looks out over the private backyard and is joined by two more bedrooms, a full bath, and laundry. Downstairs, the two-bedroom in-law suite mirrors the thoughtful layout, complete with its own kitchen, open living and dining areas, full bath, laundry, and separate electrical panel. Whether it’s for family, guests, or extra income, the possibilities here are wide open. A connected indoor workshop flows into an outdoor workshop and woodshed, giving you loads of room for storage, hobbies, or projects. Out back, a huge Quonset offers covered space for an RV, boat, or equipment. You'll find practical upgrades like 200 amp electrical service and plenty of parking, all wrapped in the peace and privacy of a quiet rural setting. The home is surrounded by wonderful neighbours, with hiking and horseback riding trails nearby. On some days, you might even see horses passing by your front window. And when you need to head out, Beaver Creek Market is just a short walk away, with Port Alberni and Stamp Falls only 10 minutes down the road. The sellers are downsizing, opening the door for someone new to make this place their own. Want to see it in person? Reach out any time to arrange a private viewing. (id:48643)
Royal LePage Pacific Rim Realty - The Fenton Group
10011 Blower Rd
Port Alberni, British Columbia
The lake doesn’t just welcome you - it surrounds you! With 216 feet of gently sloping, private shoreline, Sproat Lake stretches wide before you. This isn’t just a waterfront property - it’s your lakeside escape, offering nature, privacy, and year-round adventure. Step out onto your private dock for morning coffees with a view, boat rides through all four arms of the lake, or afternoons floating in BC’s warmest, clearest water. (There’s a reason it was voted BC’s Best Lake - and from here, it’s easy to see why.) Inside, the home is designed to keep you connected to the lake. A wood-burning fireplace anchors the living room, which opens onto a panoramic sundeck. The open kitchen, dining area, and primary bedroom all take in the same sweeping views. With two additional bedrooms and a 5-piece bath, there’s room to share the experience, whether you're hosting family or enjoying a peaceful retreat. Downstairs, the unfinished lower level is ready for your ideas - or your gear. Outside, enjoy a private boat launch, new aluminum dock ramp, detached outbuilding, and a pebbled beach that makes a perfect landing spot for summer days. You’re just 5 minutes to a general store and restaurant, 15 minutes to Port Alberni, and an hour to the surf and sand of Ucluelet. It’s lake living that’s both accessible and deeply private. If you’ve been waiting for the right lakefront property to come up - this might be the one. Reach out any time to arrange a private viewing. (id:48643)
Royal LePage Pacific Rim Realty - The Fenton Group
7195 Rupert St
Port Hardy, British Columbia
Unlock the potential of this commercially zoned lot in the heart of downtown Port Hardy! Zoned C-2, this lot offers both commercial and residential possibilities, this property is the perfect canvas to bring your vision to life. Ideally located just down the street from the ocean and all town amenities, it provides excellent visibility and convenience. Whether you’re dreaming of a business venture, a mixed-use development, or a unique new addition to the community, this lot is full of opportunity. (id:48643)
Royal LePage Advance Realty (Ph)
7195 Rupert St
Port Hardy, British Columbia
Unlock the potential of this commercially zoned lot in the heart of downtown Port Hardy! Zoned C-2, this lot offers both commercial and residential possibilities, this property is the perfect canvas to bring your vision to life. Ideally located just down the street from the ocean and all town amenities, it provides excellent visibility and convenience. Whether you’re dreaming of a business venture, a mixed-use development, or a unique new addition to the community, this lot is full of opportunity. (id:48643)
Royal LePage Advance Realty (Ph)
4955 Elizabeth St
Port Alberni, British Columbia
Tucked into a calm, neighbourly pocket of North Alberni, this thoughtfully maintained rancher strikes a rare balance: peaceful living with everyday convenience just minutes away. From the moment you arrive, the covered front porch invites you to slow down - sip your morning coffee, wave to a neighbour, and settle into a street where people look out for each other. Inside, the layout is designed for ease. A spacious kitchen anchors the heart of the home, while the sunny living room - complete with an electric fireplace and access to the front porch - gives you a cozy place to unwind at the end of the day. Two comfortable bedrooms and a fully updated bathroom keep things simple, while a versatile den with its own entrance adds flexibility, whether you need a home office or a quiet retreat. Step out back, and the space keeps delivering. A fully fenced yard gives plenty of room for pets, play, or gardening, while the detached 16x24 workshop - insulated, wired, and powered with 100 amp service - is ideal for projects, hobbies, or serious storage. Add in a gas range, a BBQ hookup on the deck, and extra space for your RV or boat, and this home’s outdoor offering really starts to shine. You’re also just a short walk to the Kitsuksis walkway, Blair Park, schools, shops, and restaurants: everything you need is close by. Practical updates like a ductless heat pump, custom blinds, and a 200 amp electrical panel round out the picture. The sellers are relocating to be closer to family - and they’re leaving behind a home that’s been loved and well looked after. Now it’s ready for its next chapter. Could it be yours? Call to arrange a private viewing. (id:48643)
Royal LePage Pacific Rim Realty - The Fenton Group
29 1505 Croation Rd
Campbell River, British Columbia
Roosevelt Place brings together the best of thoughtful design, energy efficiency, and natural surroundings in Akers Property Solutions newest collection of patio homes. Step inside and feel the comfort of a well-planned open layout that showcases modern finishes, quartz countertops and stainless-steel appliances reflecting a clean and polished aesthetic. Built to higher standards with Step Code 4 Energy Efficiency, these homes offer better air quality, lower utility costs, and the quiet reliability of a Dettson high efficiency heating and cooling system. The spacious primary suite offers a generous walk-in closet and a beautifully finished ensuite featuring a walk-in shower. Two additional bedrooms provide flexibility for guests, a home office, or creative space—designed to suit your lifestyle. Out back enjoy a fully fenced yard with a covered patio. With a large single-car garage, full driveway, and a convenient location just minutes from shopping, trails, and the ocean, Roosevelt Place offers the freedom to live simply—without compromises. Contact chelseavarneyrealtor@gmail.com for pre-sale pricing, floor plans and availability! (id:48643)
Pemberton Holmes Ltd. (Cx)
1 1505 Croation Rd
Campbell River, British Columbia
Roosevelt Place brings together the best of thoughtful design, energy efficiency, and natural surroundings in Akers Property Solutions newest collection of patio homes. Step inside and feel the comfort of a well-planned open layout that showcases modern finishes, quartz countertops and stainless-steel appliances reflecting a clean and polished aesthetic. Built to higher standards with Step Code 4 Energy Efficiency, these homes offer better air quality, lower utility costs, and the quiet reliability of a Dettson high efficiency heating and cooling system. The spacious primary suite offers a generous walk-in closet and a beautifully finished ensuite featuring a walk-in shower. Two additional bedrooms provide flexibility for guests, a home office, or creative space—designed to suit your lifestyle. Out back enjoy a fully fenced yard with a covered patio. With a large single-car garage, full driveway, and a convenient location just minutes from shopping, trails, and the ocean, Roosevelt Place offers the freedom to live simply—without compromises. Contact chelseavarneyrealtor@gmail.com for pre-sale pricing, floor plans and availability! (id:48643)
Pemberton Holmes Ltd. (Cx)
25 1505 Croation Rd
Campbell River, British Columbia
Roosevelt Place brings together the best of thoughtful design, energy efficiency, and natural surroundings in Akers Property Solutions newest collection of patio homes. Step inside and feel the comfort of a well-planned open layout that showcases modern finishes, quartz countertops and stainless-steel appliances reflecting a clean and polished aesthetic. Built to higher standards with Step Code 4 Energy Efficiency, these homes offer better air quality, lower utility costs, and the quiet reliability of a Dettson high efficiency heating and cooling system. The spacious primary suite offers a generous walk-in closet and a beautifully finished ensuite featuring a walk-in shower. Two additional bedrooms provide flexibility for guests, a home office, or creative space—designed to suit your lifestyle. Out back enjoy a fully fenced yard with a covered patio. With a large single-car garage, full driveway, and a convenient location just minutes from shopping, trails, and the ocean, Roosevelt Place offers the freedom to live simply—without compromises. Contact chelseavarneyrealtor@gmail.com for pre-sale pricing, floor plans and availability! (id:48643)
Pemberton Holmes Ltd. (Cx)
312 3333 Glasgow Ave
Saanich, British Columbia
Check out this bright & modern home at Olivia Residences, featuring two bedrooms, two bathrooms, & a spacious layout with over 800 sq ft filled with natural light. The open-concept living area leads onto a southwest-facing balcony, ideal for the BBQ or entertaining. Spacious kitchen with island, stainless steel appliances & garburator. In suite laundry. The primary bedroom includes an ensuite with heated floor & double closets. This home also comes with a secure underground parking spot for added peace of mind. Located near Uptown & across the street from Rutledge Park. Minutes from Mayfair Mall, downtown Victoria, & is a short commute to UVic & Camosun with direct routes to the highway & Sidney. Underground parkade & convenient storage room. Situated on a bus route. Built by award-winning Homewood Constructors to Green Gold standards, Olivia Residences offers a pet-friendly, sustainable lifestyle, perfect for homeowners or investors seeking long-term value in a sought-after location. (id:48643)
RE/MAX Ocean Pacific Realty (Cx)
127 1919 St. Andrews Pl
Courtenay, British Columbia
Check out this 2bdrm/2bth 1371 sq/ft open concept patio home in popular Heather Glen gated community. Perfectly situated at the end of cul-de-sac with no road noise. The spacious kitchen has an island & skylight for natural light. The living room has a cozy gas fireplace. Central vac system included. Newer appliances & laminate flooring in recent years. Bonus 5 piece ensuite with double sinks. Separate laundry room with storage capacity. Bonus family room off the kitchen. A radiant heat floor system is the primary heat source. The large primary bedroom has a 5pc ensuite & ample closet space. The second bedroom is perfect for guests or the office. Enjoy the private, enlarged double patio space for relaxing & entertaining with a gas hook up for the BBQ. The single car garage has room for storage with shelving & a wall of cabinets & features a double driveway for two cars. Close to all amenities including the Crown Isle Golf Resort, shopping, hospital, Costco, Home Depot & Aquatic Centre. (id:48643)
RE/MAX Ocean Pacific Realty (Cx)
437 Methuen St
Ladysmith, British Columbia
Court-ordered sale in central Ladysmith! This 2,296 sq ft home offers 1,759 sq ft finished and is situated on an 11,918 sq ft level lot with great southern exposure. The main level features 3 bedrooms and 1 bathroom, while the lower level includes a 1-bedroom suite with a 3-piece bathroom. The suite is basic and could use improvement, but it provides added flexibility. Located close to shopping, parks, the marina, airport, and recreation, this property is well-positioned for convenience and lifestyle. With some vision and updating, this home has excellent potential. Being sold as is, where is. (id:48643)
RE/MAX Island Properties (Du)
632 Cambridge Dr
Campbell River, British Columbia
Incredible Value in Cambridge Estate – Spacious Fixer-Upper with Endless Potential Welcome to this generously sized 4-bedroom, 3-bath home with a main-floor den, perfect for a home office or guest space. Bright and inviting, it features a cozy gas fireplace, elegant arched windows, a sunroom, family room off the kitchen, and a dedicated dining area, ideal for both relaxing and entertaining. Upstairs, the spacious primary suite offers its own private ensuite, while three additional bedrooms provide room to grow. Recent updates include a 2022 hot water tank and gas furnace. Enjoy RV parking, a fully fenced backyard, and the opportunity to personalize and add value. Fantastic location near parks, schools, and amenities. this home is priced to sell and full of potential! (id:48643)
RE/MAX Check Realty
38 2728 1st St
Courtenay, British Columbia
Welcome home to this sunny and immaculate townhouse, offering more than 2,600 sq. ft. of comfortable living space spread across three well-designed levels. From the moment you step inside, you’ll feel the warmth and spaciousness — a perfect fit for families (4 bathrooms!), downsizers who still want room to breathe, or anyone craving a modern, low-maintenance lifestyle. The main floor is bright and inviting, with large windows that fill the open-plan living area with natural light. Enjoy cooking and entertaining in the functional kitchen and dining area, then unwind in the adjoining living room or host special dinners in the formal dining room. A handy powder room makes life easy when guests drop by. Upstairs, the primary suite is a private retreat featuring a walk-in closet and a spa-inspired ensuite complete with a jetted soaker tub and a premium Toto Washlet bidet seat — a touch of everyday luxury. Two additional bedrooms, a well-appointed main bath, and a dedicated laundry room add to the home’s thoughtful design. Downstairs, the fully finished lower level expands your living options with a spacious flex area and full bathroom — perfect for a guest suite, home office, hobby space, or fourth bedroom. Throughout the home, you’ll notice premium Hunter Douglas blinds, a newer hot-water tank, built-in vac and plenty of storage space. There is room to park your car in the garage, and there is a full parking space outside the garage. This well-run, all-ages community offers peace of mind and pride of ownership, set in a desirable area within a great school catchment. From your doorstep, it’s an easy stroll to Puntledge Park or the Ruth Masters Park trails, and just minutes to downtown Courtenay’s shops, cafés, and conveniences. Enjoy the space, light, and lifestyle you’ve been looking for — in a home that’s as functional as it is welcoming. Two dogs or two indoor cats allowed. Ask about the 6 month strata fee buy down offered to help get you started! (id:48643)
Royal LePage-Comox Valley (Cv)
105 377 Dogwood St
Campbell River, British Columbia
Welcome to affordable, comfortable living in the heart of Campbell River! This bright and spacious 812 sq. ft. 2-bedroom, 1-bathroom main-floor condo is located in a clean, well-managed 55+ building, with a new roof installed in 2024, that offers convenience and peace of mind. Inside, you’ll find a beautifully maintained unit with newer appliances and plenty of natural light. Enjoy the ease of main-level access and the comfort of a pet-friendly community. Ideally situated just steps from shopping, bus stops, and essential amenities, this home is perfect for downsizers or those looking to relocate to Campbell River’s friendly coastal community. A rare opportunity to own such a well-kept, generously sized condo at an incredibly affordable price—offering both comfort and value in one inviting package. Set up your personal showing today! (id:48643)
Oakwyn Realty Ltd. (Cmblnd)
13 100 Mcphedran Rd
Campbell River, British Columbia
Luxury main floor living with so much more! Welcome to one of the most beautifully finished homes in this quiet, gated 55+ community - a perfect blend of modern convenience, timeless comfort, and privacy. This thoughtfully designed residence offers a flexible floor plan with two spacious bedrooms and two bathrooms on the main floor, including a generous primary suite complete with a walk-in closet and a beautifully appointed ensuite Downstairs, a third bedroom and full bathroom provide excellent space for guests, a hobby room, or a quiet home office. The heart of the home is the gourmet kitchen - a true standout - with modern cabinetry, plenty of counter space, and seamless flow into the open-concept dining and living areas. Whether you're hosting family dinners or enjoying a quiet evening at home, this space is made for connection and comfort. Step outside to a private, covered deck that's perfect for year-round enjoyment. Surrounded by nature and tucked away from neighbours, it's an ideal retreat for morning coffee, afternoon reading, or unwinding with friends. Additional features include a double garage, abundant storage throughout, and is a Telus Smart home to bring convenience to your fingertips without complication. The home is located in a well-managed, welcoming community where pride of ownership is evident. If you're seeking a low-maintenance, move-in ready home with room to live, entertain, and relax - all within a peaceful 55+ setting - this is the one. (id:48643)
RE/MAX Check Realty
17 267 Corfield St
Parksville, British Columbia
Welcome to Cedar Village in an outstanding location in the heart of Parksville. You can easily walk to shopping, restaurants & the iconic Parksville Beach & Community Park for recreation & strolls on the boardwalk. This bright and inviting, well maintained 3 bed, 2 bath, corner home has a patio downstairs & a balcony off the primary bedroom + a fully fenced yard. The primary bedroom has a walk through closet & cheater bathroom/ensuite. The 2 car carport provides shelter from the elements & easy accessibility to the storage room. There have been many recent updates to this lovely home: downstairs flooring, new hot water tank, lots of fresh paint, including the doors & baseboards, smoke detectors, new flooring in the laundry area, new kitchen & bathroom faucets, new front door knob & deadbolt, fridge purchased new last year, new curtains throughout, professionally cleaned, freshly planted yard, washer and dryer in the home. Move in ready. Rentals & one pet allowed + no age restrictions. (id:48643)
Royal LePage Parksville-Qualicum Beach Realty (Qu)
2040 Sun King Rd
Coombs, British Columbia
Beautiful Estate like property... offers 2. 56 acres full of well developed Garden. mature trees, playground,firepit areas and more. The spacious 3541 sq ft main home.. with Triple Garage.. PLUS Workshop. Home offers 4 bedrooms 4 baths, Great Room overlooking back yard area.. Loads of Cabinets and Large Custom Island in the kitchen... Vaulted ceiling in Great Room area ... Formal dining and nook. Mud room offer great space for Storage and Hobbies.. Upper floor offers Media room plus an addition bedroom & bathroom. Workshop offers 42'x 11' RV parking with 15'6'' ceiling. Additional Garage space or Workshop.. with attached Greenhouse with heated floors.. upper Bonus area offers Quaint additional space with kitchenette and bathroom. MUST Take your time when viewing this home and walk the property! (id:48643)
Royal LePage Parksville-Qualicum Beach Realty (Qu)
203 439 College Rd
Qualicum Beach, British Columbia
Embrace the ultimate Qualicum Beach lifestyle in this luxurious, meticulously appointed 2-bedroom, 2-bathroom ocean view ground level condo. The location is unparalleled: private stairs adjacent to the complex mean you are truly steps from the sand and surf of Qualicum Beach. Step inside to a spacious, open-concept design bathed in natural light from expansive, floor-to-ceiling windows frame your spectacular ocean views, creating an inviting space to relax. The gourmet kitchen is a chef's delight, featuring sleek quartz countertops & stainless steel appliances. The primary bedroom offers tranquility, a walk-in closet, and direct access to the wrap-around entertainment deck with stunning ocean views—your private perch for morning coffee or evening sunsets. Indulge in the luxury spa-inspired ensuite with a separate shower & deep soaker tub. A spacious second bedroom and another full bath complete this elegant floorplan. Enjoy a maintenance-free, ''lock-and-go'' lifestyle in this pristine, pet-friendly strata with no age restrictions. The unit includes two underground stalls (EV-ready) and a storage locker. You're centrally located, with Judge's Row Beach, the golf course, Heritage Forest and the charming village just moments away. (id:48643)
Royal LePage Parksville-Qualicum Beach Realty (Qu)
729 Crown Isle Dr
Courtenay, British Columbia
Welcome to this beautifully maintained Crown Isle home, offering 4bed/3bath over 2300 sqft of living space on 10,019 sqft lot. Upon entry, you are welcomed into bright formal living and dinning rooms, featuring a cozy natural gas fireplace. These spaces offer a peaceful separation from the main living areas. The kitchen is a culinary delight, boasting new flooring(2025), Corian countertops and stainless steel appliances. Just off the kitchen, the sunroom provides a serene retreat with in-floor heating, ideal for morning coffee overlooking the lush fully fenced landscaped gardens or unwinding in the evening by the soothing garden water fountain. The primary bedroom is a true sanctuary, with a luxurious 5-piece ensuite. With extensive outdoor lighting and thoughtful attention to every detail, this home offers both comfort and style. Experience the exceptional lifestyle and welcoming community of Crown Isle Golf. Just steps from the golf clubhouse, Costco, shopping center, hospital etc. (id:48643)
RE/MAX Ocean Pacific Realty (Crtny)
2586 Theresa Terr
Nanaimo, British Columbia
Move In Ready! If you are looking for a home that has been fully updated then look no further. This awesome Rancher offers 1,619 sq. ft. of updated living space that includes 3 bedrooms, 2 baths, vaulted ceilings, gourmet kitchen with quartz counter tops, high end appliances, spacious family room, updated bathrooms with heated floors and ductless heat pump. Outside you can enjoy the front deck or the private back yard relaxing in your covered hot tub or deck. A variety of mature landscaping, retaining wall, garden shed and a 326 sq. ft. workshop are just a few other features of this move in ready home. There is even room for your RV or boat. Updated homes like this are hard to come by and offers the perfect opportunity for the next lucky owner to just move in and enjoy. Book your showing today and see all that this home has to offer. Measurements are approximate and data should be verified if important. (id:48643)
RE/MAX Professionals (Na)
1208 Cloke Rd
Ladysmith, British Columbia
Move-in ready comfort at 1208 Cloke Rd! This well-maintained 1977 home offers peace of mind with a brand-new roof (2025), updated electrical panel (2023), new gutters (2023), and efficient heat pump for year-round comfort. The main level features bright living and dining spaces, a functional kitchen with ample cabinetry, two spacious bedrooms, and a 4-piece bath. Downstairs you’ll find a large tiled entry, family room, a third bedroom, laundry, and excellent storage options. The private, partially fenced yard includes mature trees and a sundeck with new awning and stairs. Ideally located in a quiet, family-friendly neighborhood close to Transfer Beach, Holland Creek Trails, and all three Ladysmith schools. (id:48643)
Royal LePage Nanaimo Realty Ld
110 839 Varsity Way
Nanaimo, British Columbia
***Open House Saturday October 18th 11-1*** Welcome to University Heights! This spacious 4 bed, 3 bath end-unit townhouse offers the perfect blend of comfort, function, and convenience. The upper level features an open-concept living area with vaulted ceilings, an electric fireplace, and access to both front and rear decks, ideal for soaking in the views or summer BBQs. The kitchen offers plenty of cabinetry, a large pantry, island, and stainless-steel appliances. The primary bedroom includes a walk-in closet and full ensuite, with a second bedroom and main bath completing the level. Downstairs you’ll find two additional bedrooms, a full bathroom, laundry, and a versatile family or office space. The extra-deep garage provides ample storage for vehicles and gear. Close to VIU, schools, and all south-end amenities, this move-in-ready home is perfect for families or anyone seeking low-maintenance living in a great location. (id:48643)
Royal LePage Nanaimo Realty Ld
240 View St
Nanaimo, British Columbia
Cute as a button and ready to move in! Welcome to 240 View Street, a fully renovated home that’s been lovingly maintained and thoughtfully updated. Featuring two bedrooms, one and a half bathrooms, and a versatile flex room perfect for a home office, play area, or guest space, this property offers both comfort and practicality. The renovations include new windows, roof, kitchen, bathrooms, and flooring—nearly everything has been redone for your peace of mind. The fully fenced yard is ideal for kids, pets, and garden enthusiasts, and there’s a handy storage shed for tools and outdoor equipment. Located close to schools, shopping, and transit, this home provides the perfect balance of convenience and lifestyle. All measurements are approximate and should be verified if deemed important. (id:48643)
RE/MAX Professionals (Na)
405 Heath Ave
Parksville, British Columbia
Beautifully renovated Ocean-View Home with In-Law Suite. Perched above Parksville's bird sanctuary, this fully updated home offers a bright main-level living space and a self-contained in-law suite. The upper level features a sunlit, 3bed 2bath main level living. Highlights include S/S appl, a heat pump, hardwood flooring, and a spacious ocean-view deck. The lower level offers a new 1bed with, a den/flex room and 1bath suite, complete with its own entrance (or shared, if desired). The suite includes S/S appl, a private deck, in-suite laundry, and a heat pump for year-round comfort. Set on a quiet street in a friendly neighbourhood , this home boasts a sunny, low-maintenance yard and multiple decks where you can enjoy views of the ocean, mountains, and local wildlife. All of Parksville’s beaches, swimming spots, walking trails, and amenities are within walking distance. This is West Coast living at its best — turnkey, tastefully upgraded, and ideally located. (id:48643)
Royal LePage Parksville-Qualicum Beach Realty (Qu)
116 Sharon Pl
Nanaimo, British Columbia
This stunning home in North Nanaimo offers incredible ocean views and endless flexibility. With 5 bedrooms and 6 bathrooms, this spacious home is perfect for large families or multi-generational living. The main kitchen features high-end appliances, elegant fixtures, and beautiful finishings throughout. A second kitchen on the upper level offers added convenience and suite potential. Enjoy the coastal views from multiple vantage points, including a rooftop patio—perfect for relaxing or entertaining. Thoughtful updates and quality craftsmanship make this home move-in ready. Located on a quiet cul-de-sac near top-rated schools, shopping, restaurants, parks, and beaches, everything you need is just minutes away. Whether you're looking for space, style, or income potential, this home truly has it all. Don’t miss your chance to own a piece of paradise in one of Nanaimo’s best neighbourhoods. Plus GST. All measurements are approximate and should be verified if important. (id:48643)
460 Realty Inc. (Na)
1224 Drifter End
Langford, British Columbia
Showhome available to view, located at 1214 Drifter End, Tues & Thurs 4pm to 6pm / Sat & Sun 2pm to 4pm or by appointment. Immediate possession possible. Located lakeside on Langford Lake these quality built Insulated Concrete Form (ICF) homes offer more than just premium top quality construction & design, these homes offer the future of construction in today's market, while providing some of the most energy efficient multi family homes in Langford. Focused on building w/ the right materials to make the biggest difference; visit our show home today & view the mock up wall systems in detail that separate us from other standard construction methods detailing why (ICF) & Slabs are stronger, more energy efficient, offer luxury level soundproofing & better for the environment. Located on Langford Lake between the Ed Nixon Trail & the E&N Trail, w/ direct lake access & boat launch just down the pathway allowing easy access to enjoy some of BC's best trout fishing, paddling, rowing, nature watching & swimming all at your back door. Multiple floor plans to choose from including 1, 2 & 2 bedrooms + den w/ large garages & multiple outdoor patio/deck spaces. Features include; heat pumps, tankless gas hot water, gas BBQ hook-ups, over height ceilings, 2 parking stalls, EV charging & garages. Other notable features include quartz countertops throughout, undermount sinks, quality cabinets w/ soft close doors & drawers, premium s/s appliance package including a gas range & full size fridge. Exceptional value & design while offering modern day conveniences in one of the fastest growing communities in Canada & still minutes away to Victoria BC & easy access up island. Langford Lake District offers some of the best parks & trails in the area, just minutes to amenities, all levels of schools, universities, restaurants, hiking trails & recreation. Call/email Sean McLintock PREC with RE/MAX Generation 250-667-5766 or sean@seanmclintock.com (Information should be verified if important) (id:48643)
RE/MAX Professionals (Na)
2821 Caster Pl
Langford, British Columbia
Showhome available to view at 1214 Drifter End, Tues & Thurs 4pm to 6pm / Sat & Sun 2pm to 4pm or by appointment. Immediate possession possible. Located lakeside on Langford Lake these quality built Insulated Concrete Form (ICF) homes offer more than just premium top quality construction & design, these homes offer the future of construction in today's market, while providing some of the most energy efficient multi family homes in Langford. Focused on building w/ the right materials to make the biggest difference; visit our show home today & view the mock up wall systems in detail that separate us from other standard construction methods detailing why (ICF) & Slabs are stronger, more energy efficient, offer luxury level soundproofing & better for the environment. Located on Langford Lake between the Ed Nixon Trail & the E&N Trail, w/ direct lake access & boat launch just down the pathway allowing easy access to enjoy some of BC's best trout fishing, paddling, rowing, nature watching & swimming all at your back door. Multiple floor plans to choose from including 1, 2 & 2 bedrooms + den w/ large garages & multiple outdoor patio/deck spaces. Features include; heat pumps, tankless gas hot water, gas BBQ hook-ups, over height ceilings, 2 parking stalls, EV charging & garages. Other notable features include quartz countertops throughout, undermount sinks, quality cabinets w/ soft close doors & drawers, premium s/s appliance package including a gas range & full size fridge. Exceptional value & design while offering modern day conveniences in one of the fastest growing communities in Canada & still minutes away to Victoria BC & easy access up island. Langford Lake District offers some of the best parks & trails in the area, just minutes to amenities, all levels of schools, universities, restaurants, hiking trails & recreation. Call/email Sean McLintock PREC with RE/MAX Generation 250-667-5766 or sean@seanmclintock.com (Information should be verified if important) (id:48643)
RE/MAX Professionals (Na)
3132 Robin Hood Dr
Nanaimo, British Columbia
West Coast Contemporary home with forest views in Nanaimo’s treasured Sherwood Forest. Linley Valley Park trails 1 block away & walk to Departure Bay Beach. Enjoy unmatched privacy, peaceful mornings & golden sunsets. Lovingly maintained by the owners for 35+ yrs, fully renovated & ready for a new family. Soaring vaulted ceilings, expansive windows, multiple decks & balconies with sliding glass doors flood the home with light & showcase treed & mountain vistas. The custom Merritt kitchen is a true showpiece featuring Cambria quartz counters with waterfall edge, Bosch appliances & coffee bar. Beautifully renovated main bathroom with soaker tub. New flooring, paint, updated plumbing, electrical & lighting. Stunning floor to ceiling fireplace. Custom railings lead upstairs to 3 bedrooms with plush wool carpets & the 2nd bathroom. Outside find a storage mezzanine above the wired workshop/bike storage. Book your showing to visit this unique sanctuary in the city. Measurements approximate. (id:48643)
RE/MAX Professionals (Na)
520 Dogwood St
Campbell River, British Columbia
Exceptional home offering incredible value! This 2600+ sq ft, 4-5 bedroom, 3 bathroom home includes a self-contained 1 bedroom suite. The post-and-beam design features vaulted ceilings on the main floor. Situated on a fully fenced .19-acre lot, it’s conveniently close to schools, shopping, recreation and on a bus route. The kitchen boasts ample cabinets and a large granite island. Additional highlights include a spacious dining area, cozy living room with a woodstove insert, 3 bedrooms upstairs, a soaker tub, heat pump, vinyl windows, and 200-amp service. Downstairs offers a large family room or 4th bedroom in the main home and a 3 piece bathroom with a 5 ft walk-in shower. The suite, with its own entrance at the back is like new, featuring a full bathroom and 1 bedroom. Separate laundry facilities for both main home and suite, a double wide driveway, a large single-car garage and RV parking complete this fantastic property. (id:48643)
RE/MAX Check Realty
Lot B Myles Lake Rd
Nanaimo, British Columbia
Lakefront Acreage 5.02 on Blind Lake. Approx 500 feet of frontage. Two Homes allowed. 8 GPM well. Level access off the end of Myles Lake Road, located between Nanaimo and Ladysmith, approx 10 minutes from Nanaimo airport. Blind Lake does not allow power boats, so there are NO jetski's to disturd the total tranquility of this amazing property. The public access is at the east end of the lake, there is no public access near this lot. The lake is stocked with trout. Numerous building sites,from a rocky knoll ( see pictures) to almost level sites. Previously owned by a forresty company, but it hasn't been logged in many years, so it well treed and completely private,from neighbours. Flagging has been done ,but you'll need the listiing agent -or the owner to show you the boundry pins. Please DO NOT walk this proerty without an appt. Thanks. Measurements are approx,and must be verified. (id:48643)
Sutton Group-West Coast Realty (Nan)
5084 Arden Rd
Port Alberni, British Columbia
POTENTIAL TRIPLE INCOME PROPERTY *7 CAR BAYS *3 KITCHENS * Water Filtration Systems with UV – MAIN HOUSE w/ FULL BASEMENT SUITE, PLUS FULL SUITE ABOVE DETACHED SHOP! This Alberni Valley acreage in Cherry Creek is designed to work FOR YOU. Detached 5-BAY GARAGE is a car hobbyist’s dream with one bay featuring a SERVICE PIT & possible PAINT BOOTH & BATHROOM. ABOVE THE SHOP is a FULL SUITE with its own kitchen — perfect as a nanny’s suite, guest accommodation, or HOME-BASED BUSINESS such as a salon. The MAIN HOUSE offers 5 bedrooms and 3 bathrooms with a spacious living room, bright kitchen with eating area, and direct deck access. The LOWER LEVEL w/ 2-bedroom Suite with full kitchen, laundry, and private entrance. All of this on 1.16 ACRES at the end of a no-through road — offering PRIVACY, SPACE, and MOUNTAIN VIEWS — within walking distance to Walmart and major shopping. A DOUBLE ATTACHED GARAGE completes this versatile property, offering endless options for MULTI-GENERATIONAL LIVING, RENTAL INCOME, or BUSINESS USE. Relative permits to be verified or acquired. COME HOME TO WHERE YOU CAN LIVE, WORK & PLAY! Offering by Brenda Limming REAL Broker - Flat Fee Solution - Modern Consumer-Focused Real Estate 250-951-8950 (id:48643)
Real Broker
11 1288 Tunner Dr
Courtenay, British Columbia
Welcome to Walnut Grove. This lovely, 55 plus, patio home development is conveniently located close to shopping, recreation, North Island College, and the Comox Valley Hospital. This spacious and sunny unit features great mountain and glacier views. There is a large living room with new gas fireplace, hardwood floors and high-end up down blinds. The kitchen is spacious and well appointed with Bosch appliances and induction stove top. Patio doors off the dining room lead to a great garden area. The deck is the largest in the complex with loads of space for outdoor living, garden boxes, flowers and food planters. Some of the many updates in the last year include a new roof, 3 mini heat pump splits, new kitchen sink and taps, reverse osmosis water system, and a bathroom update. There is no shortage of storage. There are ample closets, a large laundry, double garage and full 5-foot,5-inch crawlspace, with newly sealed floor, and ample shelving for all your needs. Easy to show (id:48643)
Royal LePage-Comox Valley (Cv)
5853 Tweedsmuir Cres
Nanaimo, British Columbia
You've found a splendid updated family home on a large corner lot in the cul-de-sac in one of North Nanaimo's best neighbourhoods of Parkwood Estates! This 4 bed 3 bath 2164sq ft. home saw extensive renovations in recent years! Steps to shopping, schools, and parks, this location is sought after for a reason! Upstairs, the stylish open concept kitchen, living, dining area exudes elegance and bold styling blended with function. Step out onto your back deck and enjoy beautiful evening skies. The primary bedroom is roomy with WIC and updated ensuite. Downstairs is a large family room and bedroom, and flex area that could be made into another room for an office or craft room. The two car garage offers ample storage. Step out onto your back deck or the lower patio overlooking a large fully fenced yard with ample RV/Boat storage. With lots of sunny exposure, this lot offers plenty of versatility, and even potential for a shop or carriage home! Measurements by iguide, inquire for more info! (id:48643)
RE/MAX Professionals (Na)
Lot 2 Valley View Dr
Nanaimo, British Columbia
Close to all levels of shopping and schools in the cherished North Nanaimo area. There are 2 great building sites to create that dream home for yourself or for spec. Right off the west side of Nanaimo Parkway and Aulds Road. This is a great opportunity and beautiful location. Right near Green Lake as well as Dunbar Park. Call us today for your private viewing and details. (id:48643)
Sutton Group-West Coast Realty (Nan)
Lot 3 Valley View Dr
Nanaimo, British Columbia
Close to all levels of shopping and schools in the cherished North Nanaimo area. There are 2 great building sites to create that dream home for yourself or for spec. Right off the west side of Nanaimo Parkway and Aulds Road. This is a great opportunity and beautiful location. Right near Green Lake as well as Dunbar Park. Call us today for your private viewing and details. (id:48643)
Sutton Group-West Coast Realty (Nan)
108 Plante Cres
Lake Cowichan, British Columbia
Step into easy, modern living with this beautifully built, brand-new 3-bedroom, 2-bath half duplex—crafted with comfort, style, and functionality in mind. With no strata fees, you’ll enjoy the freedom of homeownership without the added costs. Inside, a bright and airy layout welcomes you with 9-foot ceilings and a spacious open-concept kitchen, dining, and living area—perfect for entertaining or relaxing with family. The kitchen boasts elegant quartz countertops, all new stainless-steel appliances, and ample cabinetry for storage. A high-efficiency heat pump keeps the home cool in the summer and cozy in the winter. Ideally located near the Trans Canada Trail & just a short stroll to Cowichan River access, this home is perfect for outdoor enthusiasts or anyone seeking a peaceful, active lifestyle surrounded by nature. Don’t miss your chance to be the first owner of this stylish, low-maintenance home in lovely Lake Cowichan. Vendor financing options may be available—ask for more details! (id:48643)
Pemberton Holmes Ltd. (Lk Cow)
Lot 30 Alberni Hwy
Errington, British Columbia
This strategically located acreage offers great investment and personal living options. Situated just minutes to Parksville with schools, parks, shopping and beaches minutes away. Easy access to all main highway routes for commuting. The ALR designation allows more flexibility with regards to potential agri-tourism and secondary accommodation. A good long term investment holding property given the highway frontage, nearby commercial and light industrial development. Rural living with easy town access with a high-profile corner location. Buy acreage at the same price as nearby building lots. A great opportunity. (id:48643)
RE/MAX Professionals (Na)
1750 Escarpment Way
Duncan, British Columbia
Truly immaculate! This 2019 custom built dream home on 2 pristine acres in a wonderful natural setting offers 3 beds, 3 baths, main level living, a huge basement/crawl & new insulated & powered 17'x23' shop with 11'4'' ceiling. Recent improvements are a paved driveway, landscaping, lots of new fencing & a brand new quality electric gate which will really provides the feel of a mini estate. Perfect for entertaining with a butler's pantry, beautiful kitchen with quality appliances & an open design living space in which the dining & living rooms share a double sided propane fireplace, 17' ceiling & access to the huge covered patio. The primary bedroom has a large walk-in closet, beautiful 3 pce. ensuite & patio access. The 2 additional bedrooms are private & have a full bath. There is also an office, powder room & huge laundry room with outside access. Attached with a breezeway, the 22’9” x 30’10” garage accesses the huge basement with lots of storage & potential. Fencing ensures privacy, there is plenty of space for activities & kids to roam & a propane generator is at the ready for any power outages. Imagine you & your family enjoying this spectacular property...this is truly a special offering! (id:48643)
Sutton Group-West Coast Realty (Dunc)
A 303 13th St
Courtenay, British Columbia
Great commercial lease space available for sub-lease. Approximately 1,400 sq ft in downtown Courtenay, signs allowed and has parking. Current lease rate is $13.50 and NNN is $7.50. Come bring your business and ideas to this great space (id:48643)
Royal LePage-Comox Valley (Cv)
42 5251 Island Hwy W
Qualicum Beach, British Columbia
OCEAN FRONT LIVING MEETS PREMIUM FINISHINGS: Welcome to Qualicum Landing, a sought-after seaside community on Vancouver Island’s beautiful coastline. This 1670 sqft, 3-bedroom, 2-bath home blends comfort and coastal charm, featuring an open-concept kitchen ideal for entertaining and an abundance of natural light throughout. Perfectly positioned within the complex, it offers stunning ocean views right from your front door. Residents enjoy resort-style amenities including a pool, hot tub, tennis courts, and nearby golf, hiking, and biking. With short-term rentals allowed, this home, tucked within a gated community, offers the perfect balance of personal retreat and income potential—an ideal vacation property or investment opportunity in one of the Island’s most desirable destinations. (id:48643)
RE/MAX Ocean Pacific Realty (Crtny)
3358 6th Ave
Port Alberni, British Columbia
This 2 bedroom one bathroom house is in need of repair but if you are handy and not afraid to get your hands dirty then this might be the opportunity you are looking for. Quick possession is possible, book a showing and bring your ideas. (id:48643)
RE/MAX Mid-Island Realty
6349 Eagles Dr
Courtenay, British Columbia
Welcome to rural living at its finest in one of the Comox Valley's most desirable neighbourhoods. Featuring a bright open-concept kitchen notable for its large island for food prep as well as seating, abundant pantry space and corner sink with windows to the view, along with expansive living spaces and generously-sized bedrooms on each floor, and gleaming hardwood floors throughout; this thoughtfully-designed house will feel like home for all. The deck provides plenty of space: entertain family and friends, take in spectacular Salish Sea and Coastal Mountain views of sunrises, resident eagles and passing cruise ships, and observe wonders of the night sky. The large driveway can easily accommodate a RV and boat. 1/2 acre lot includes numerous fruit trees and gardens. This home has walking trails nearby, is steps from the beach, and Kitty Coleman Park and Boat Launch is just around the corner. All this in a tranquil setting only 15 min. to town. (id:48643)
RE/MAX Ocean Pacific Realty (Crtny)
227 Grants Lake Rd
Lake Cowichan, British Columbia
Home Suite Home! This versatile & well-maintained 5 bedroom, 3 bathroom home in a quiet, family-friendly Lake Cowichan neighborhood offers the ideal setup for multigenerational living or income support. The layout includes a bright and spacious 3-bedroom main home and a fully self-contained 2-bedroom, 1-bathroom suite—each with its own laundry. Upstairs main living enjoys an updated, light-filled kitchen with plenty of workspace, wood accents throughout & 3 generous bedrooms. A large, partially covered deck extends the living space outdoors—perfect for entertaining or relaxing. The garage includes workshop space for hobbies or storage. Situated on a corner lot, this property offers excellent privacy & separation. The lower suite features its own entrance, cozy woodstove, separate yard area, covered patio & separate driveway—ideal for tenants or extended family. Don't miss this flexible home with income potential in a great location! (id:48643)
Pemberton Holmes Ltd. (Lk Cow)
Pemberton Holmes Ltd. (Ldy)
Pemberton Holmes Ltd. (Dun)
438 Legacy Dr
Campbell River, British Columbia
Custom-Built Home with Soaring Ceilings and Private Backyard This beautiful custom home offers over 2,000 sq ft of comfortable living space. It features soaring ceilings, a gas fireplace, maple kitchen, engineered flooring, and a heat pump for year-round comfort. The home sits on a level, landscaped 0.25-acre lot that backs onto a peaceful forest—offering privacy and a great outdoor space. There's also a bonus room above the double garage with its own bathroom and mini split heat pump, perfect for guests, an office, or a media room. This move-in-ready home truly has it all! Don’t miss your chance to make it yours! (id:48643)
Royal LePage Advance Realty
21 4991 Bella Vista Cres
Nanaimo, British Columbia
Panoramic Winchelsea Island views from this exceptional three-level townhouse in one of Nanaimo’s most desirable communities. The top floor includes a stunning primary suite featuring expansive ocean-view windows and space for a cozy bistro set - the perfect place to enjoy sunsets over the Strait. The main level offers coastal glimpses from the living room and a bright, functional layout with a family room opening to an enlarged brick patio. The lower level provides exceptional storage, ideal for downsizing while keeping the garage available for your vehicle. This well-managed strata is located in a prestigious neighbourhood surrounded by high-end homes. Recent updates include interior paint, a newer dishwasher, and a replaced hot water tank. An elegant blend of comfort, convenience, and breathtaking views, this home truly captures the essence of West Coast living. Data and measurements are approximate and should be verified if important. (id:48643)
RE/MAX Professionals (Na)
40 3025 Royston Rd
Cumberland, British Columbia
New and Improved, the Great Slaty is beautiful 3 bed 2 bath home offering incredible value. Spanning over 1,300 sq ft, you'll be Impressed with the spacious layout, contemporary design and high end finishings. Turn-Key ready with full appliance package, quartz countertops, heat pump, black accent fixtures, contemporary kitchen cabinets, large island and well appointed laundry room with storage. The open concept kitchen-dining-living area is light and airy with soaring 12 ft vaulted ceilings, 4 windows a large double patio door, great views over the forest. This home Is upgrade with a gas fireplace for easy warmth. The showstopper Is the 14' x 10' covered rear patio, perfect for relaxing with family and entertaining friends. With a metal frame, metal siding and metal roof, maintenance Is minimal. Enjoy the 12' walls, high energy performance and low running costs. GST applies. The Flats of Cumberland is a brand new community of 56 beautiful homes. (id:48643)
Royal LePage-Comox Valley (Cv)

