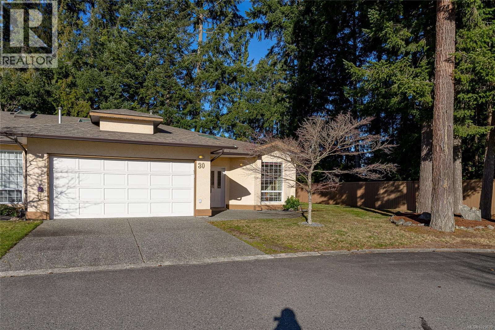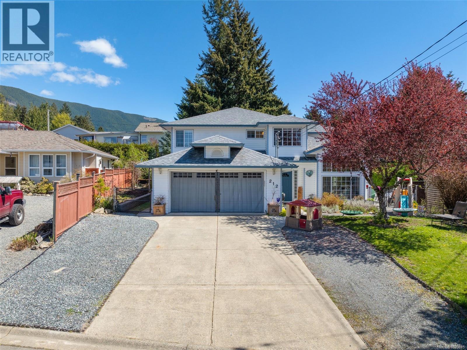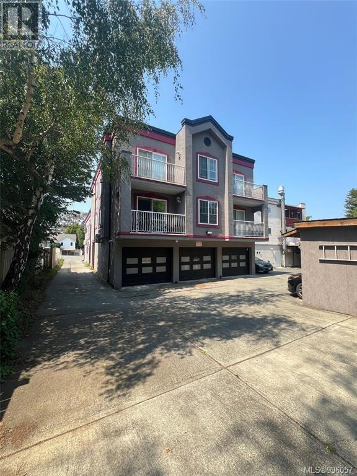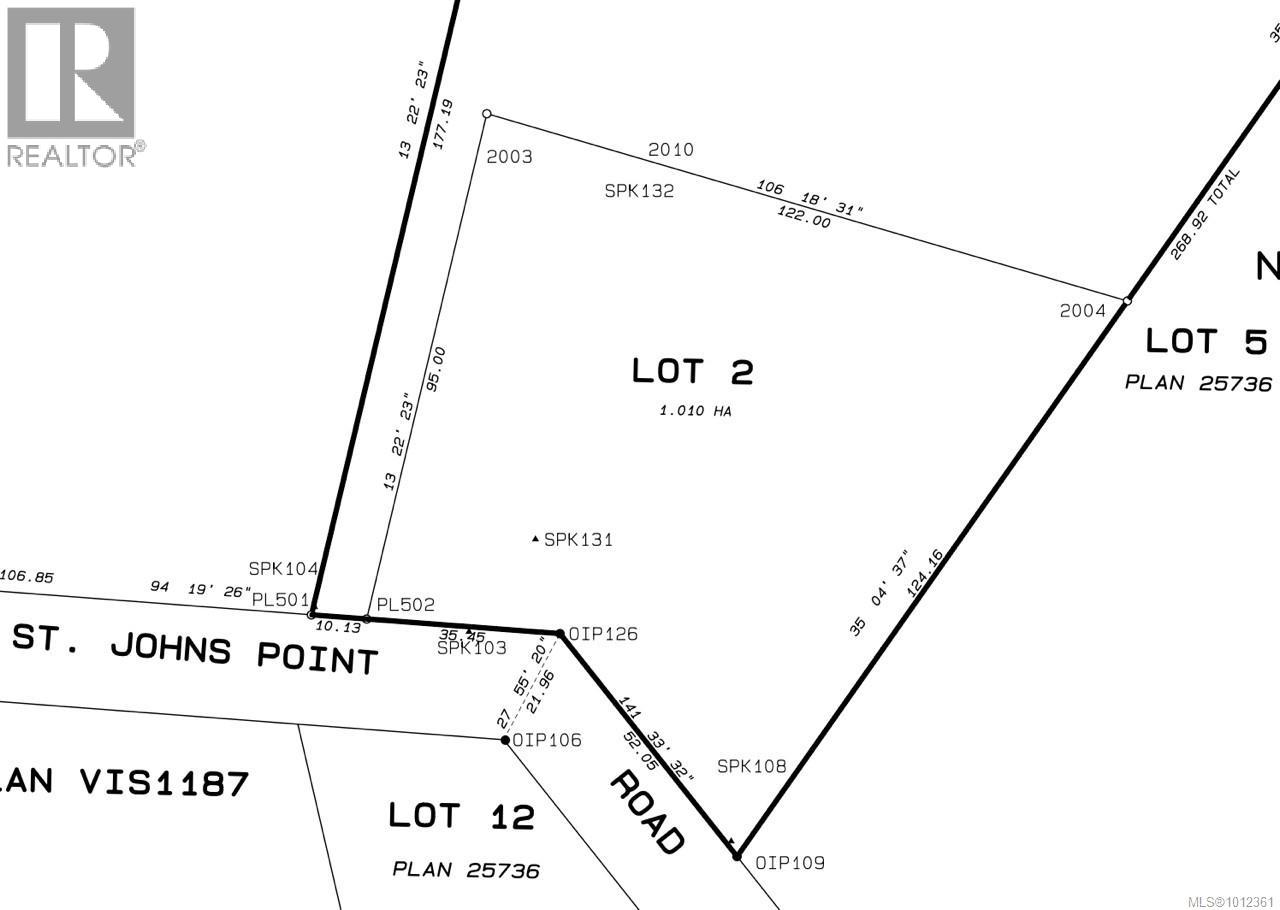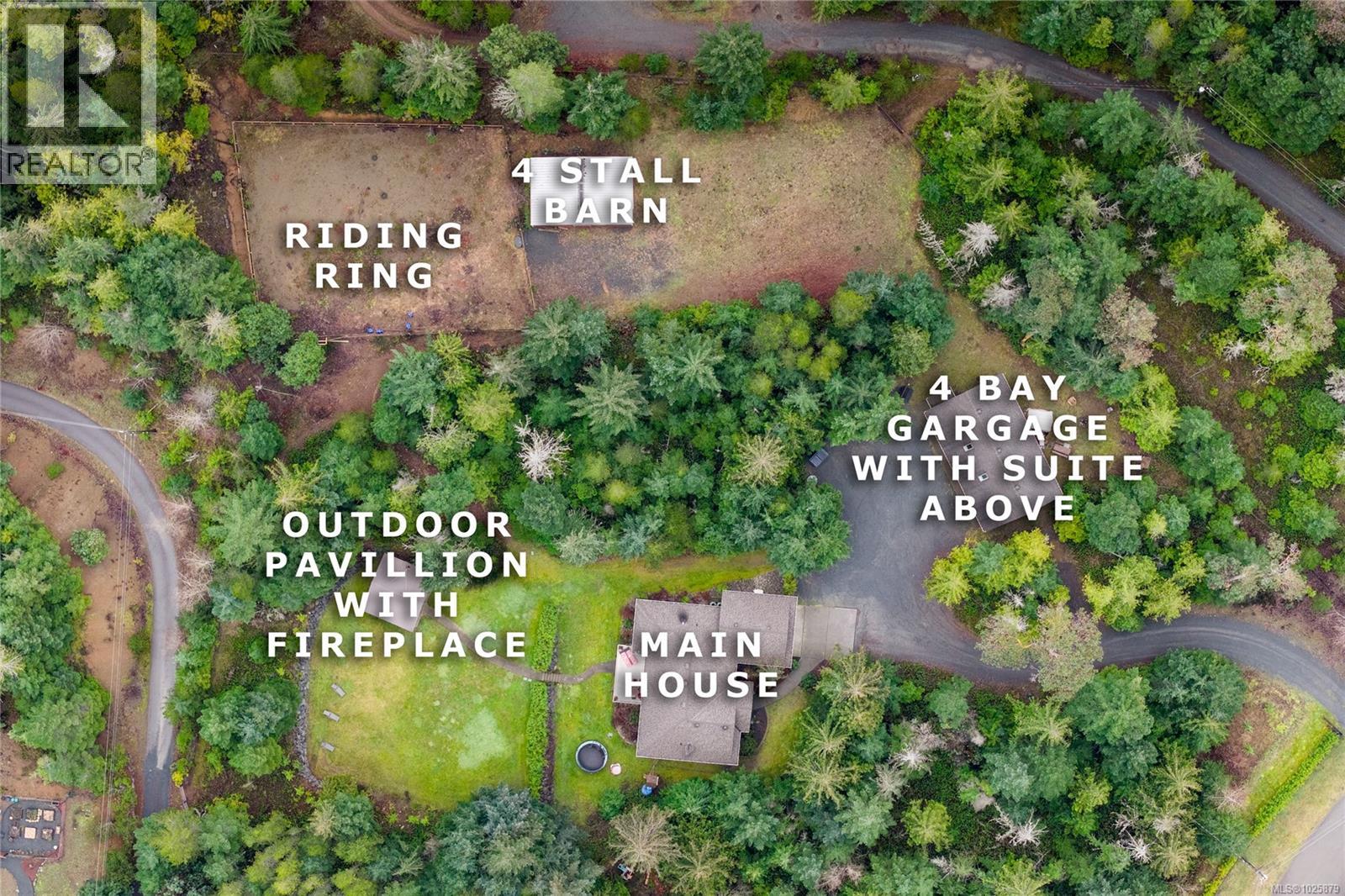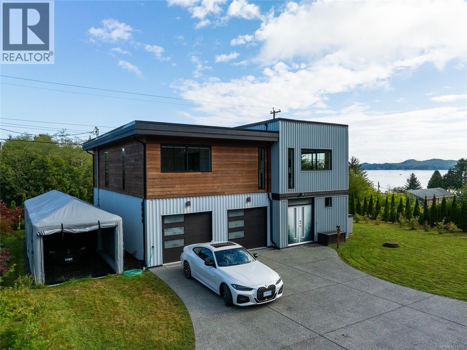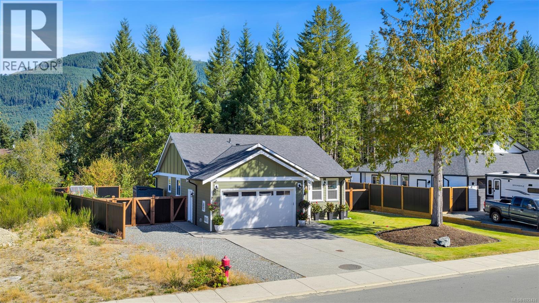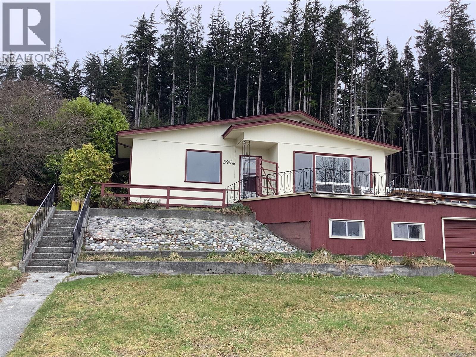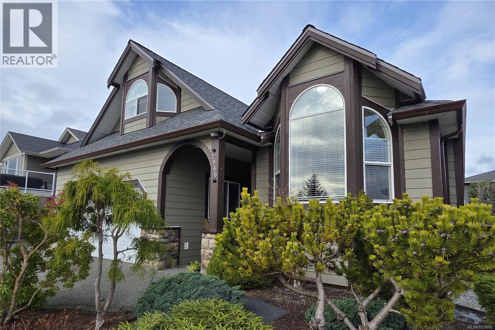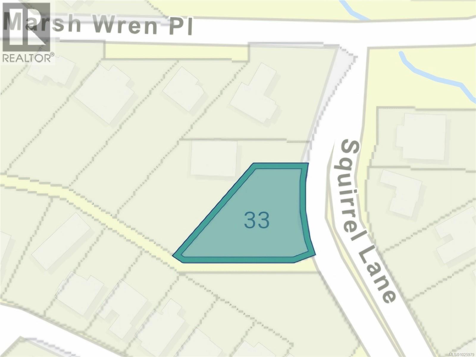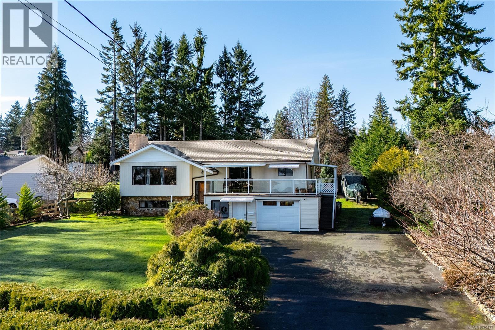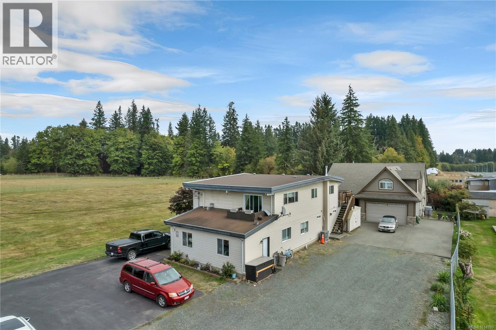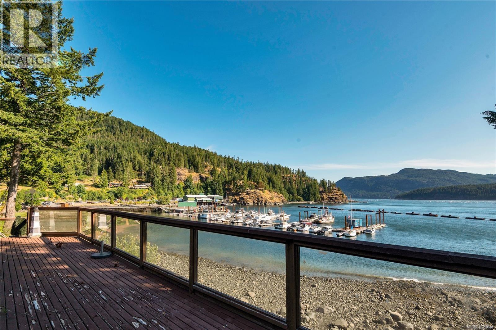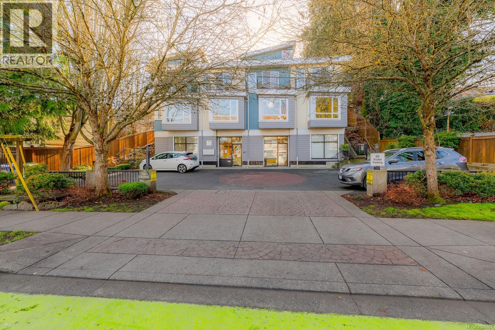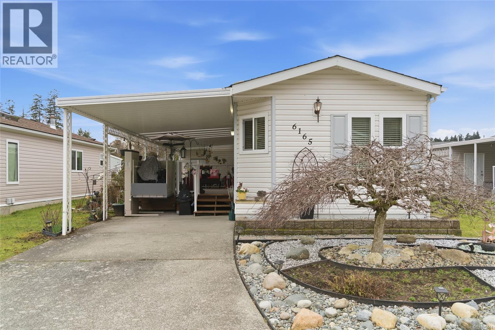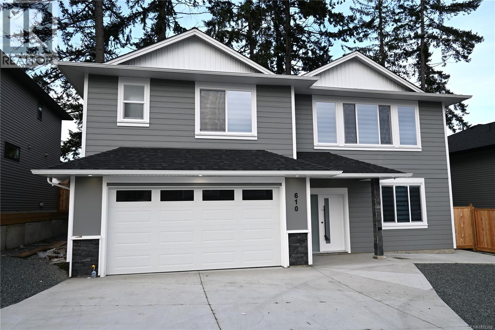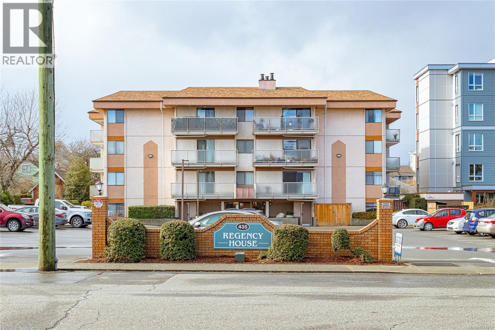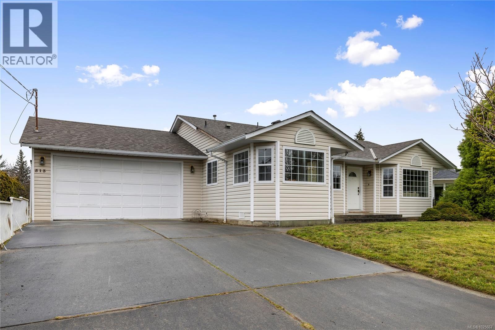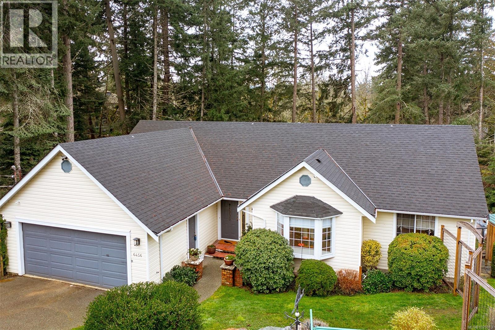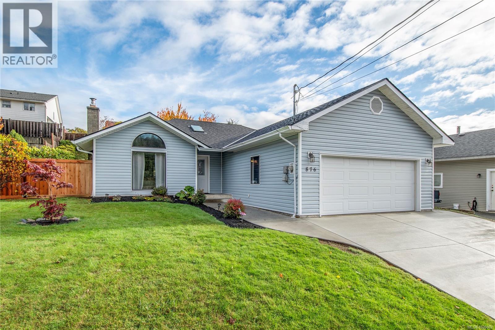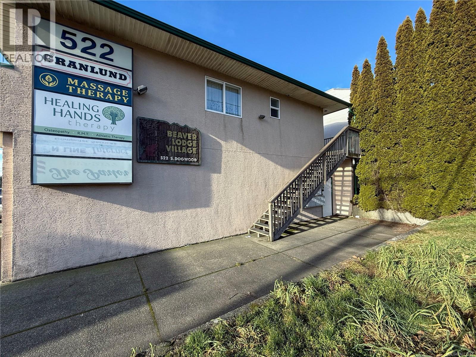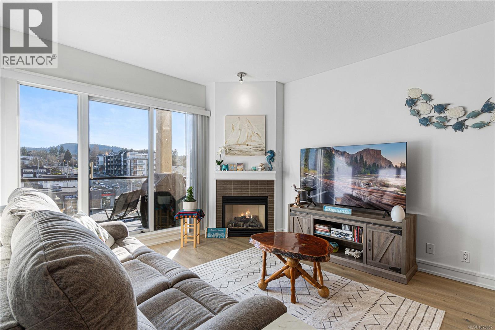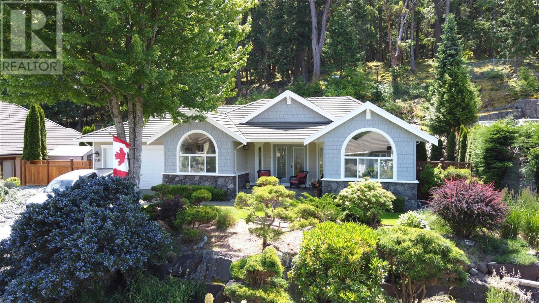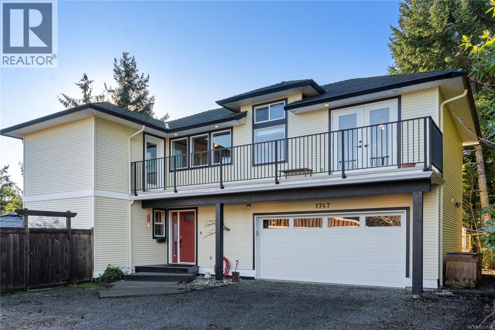30 2979 River Rd
Chemainus, British Columbia
In a private area of the development you will find this very well cared for 2 Bedroom 2 Bath townhome in Cedar Ridge Village Chemainus - Skylights and a wall of windows makes this home so bright and inviting - Nice 1518 sq ft and 9' ceilings also make for a spacious home - The primary with updated shower and huge soaking tub also has a gas fireplace and access to a sunroom - a walk in and second closet - Second bedroom and another full bath are great for visiting friends and family or super as study with a huge picture window - Kitchen with built in pantry and loads of cupboards leads to a dinette area with access to the rear sun patio and private rear yard. Nice laundry with wash tub and upgraded washer and dryer - huge two car garage - furnace replaced in 2021 - Cedar Ridge Village is a well managed strata and sought after retirement living with mature landscaping friendly neighbors- minutes to shopping, golfing, walking and hiking trails - Cat or dog welcome with strata approval (id:48643)
RE/MAX Generation (Ch)
212 Cowichan Ave E
Lake Cowichan, British Columbia
Welcome home! Built in 1994 and completely renovated, this spacious family residence offers over 2,800 sq. ft. of thoughtfully designed living space, perfectly situated on a quiet, family-friendly cul-de-sac. The main floor is ideal for everyday living and entertaining, featuring beautiful Italian tile, a large and inviting living room, a dining area for family gatherings, and a generously sized kitchen with stainless steel appliances and a bright sunroom—perfect for morning coffee or play space. The primary bedroom is conveniently located on the main level and includes a walk-in closet and a private 4-piece ensuite. Upstairs, you’ll find three additional bedrooms, with 1 bedroom being oversized with the flexibility to be divided into two—ideal for growing families. A cozy family room with plumbing in place for a future wet bar or bathroom, a versatile den, and a well-appointed 4-piece bathroom complete the upper level. Step outside and enjoy your own backyard retreat with new retaining walls, landscaped gardens, and an above-ground pool with surrounding deck—perfect for summer fun, with the option to remove the pool if desired. Heated by an efficient ductless heat pump, & features updated plumbing an many updates throughout, making this a very move-in-ready home is just minutes from schools, trails, shopping, and all the amenities your family needs. (id:48643)
RE/MAX Generation (Lc)
3185 Quadra St
Victoria, British Columbia
ACT FAST – PRICED UNDER ASSESSED VALUE with a 6%+ CAP RATE! This fully leased, mixed-use property near Downtown Victoria delivers immediate income and long-term upside. Located at the high-traffic intersection of Quadra and Tolmie, the building features a 2,590 sq ft ground-floor commercial space leased to Arctic Spas, showcasing a dynamic showroom. The upper floors include one 1-bedroom and two 2-bedroom residential units, plus a top-floor 2-bedroom + den penthouse with a rooftop patio and city views. Major upgrades were completed in 2019, with additional updates to residential units recently. Offered below assessed value, this is a rare opportunity to secure a high-exposure, fully tenanted asset in a sought-after market. Updated appraisal and full financials available for qualified buyers upon signing a confidentiality agreement. Opportunities like this are rare—contact the listing agent today! Please respect tenant privacy—do not disturb. (id:48643)
Exp Realty (Na)
6375 St Johns Point Rd
Hornby Island, British Columbia
Visit REALTOR website for additional information.You will not find a sweeter location for your dream home than this tranquil property on Hornby Island. As the introductory drone video shows, it is located only a few minutes walk from the spectacular sands of Tribune Bay beach, which offer the best and safest ocean swimming on the Salish sea. St John Point Regional Park is just across the road from the property entrance. Nearby on the eastern peninsula of the island are the warm waters of Whale Bay, and many beach access points, plus the dramatic headlands of Helliwell Provincial Park. This one hectare (2.49 acres) property is zoned as residential. It offers an open meadow, surrounded by mixed forest of ancient fir and cedar trees. A year-round pond fed by seepage offers pure, clear water, and maintains an area of wetland along the eastern boundary.. The whole property is surrounded by quiet forest on all sides. The varied ecosystems on this property are home to birds and wildlife, and create a natural haven that feels both private and serene. (id:48643)
Pg Direct Realty Ltd.
1755 Galvin Pl
Qualicum Beach, British Columbia
This picturesque property offers an exceptional blend of luxury, space, and country elegance. Set on 2.5 acres; the impressive 6-bedroom main residence is nicely laid out with an open concept living/dining area complete with the primary and two additional large bedrooms. Take in the view of your expansive yard from the large deck perfect for entertaining. Downstairs you will find an additional 3 bedrooms, large rec room and modern bar/kitchenette. This property is complemented by a four-bay detached shop with a spacious 2-bedroom suite above. Equestrian features include a four-stall barn and a fully fenced riding ring, while the landscaped and irrigated grounds create a private oasis. Designed for both relaxation and entertaining, the outdoor living area is a true showstopper, complete with a fireplace for year-round enjoyment in a peaceful, private setting. (id:48643)
Royal LePage Island Living (Qu)
7215 Rupert St
Port Hardy, British Columbia
Perched on the top of Pelzer's hill is this fully furnished, ultra modern ocean view home in walking distance to everything downtown Port Hardy. 3 years remaining on home warranty for this 2 bedroom plus den, 3 bathroom, 3 car garage Aspire Custom Design home. The lot below is included in this sale, to ensure your privacy and unobstructed view remains. Welcome your guests into the large entrance on ground level with beautiful epoxy painted concrete. The ground level also offers a pantry, entrance to the garage and maintenance room, home gym (equipment included), bathroom, bedroom area with murphy bed and access to the yard. Come on upstairs to the very open area concept living, kitchen and dining - all with a great view. Wake up to the amazing sunrises right from the comfort of your bed. The main bedroom has a large walk in closet and beautiful ensuite. The second bedroom on this level is at the opposite end of the house with it's own ensuite as well. Many nifty, chic and smart surprises in this home including remote blinds & lights, heated/wash/dry toilet seats. Generator, garden shed (for wood) and the ultimate wall mounted cat obstacle course for that spoiled furry friend. The yard is fully enclosed with privacy hedge and a galore of blueberry bushes. Call your Realtor today to check out this very contemporary abode with more surprises to discover on your tour. (id:48643)
Royal LePage Advance Realty (Ph)
129 Edgewood Dr
Lake Cowichan, British Columbia
Nearly new (no GST!), immaculate, 1500 sqft.+/-, 3 bedroom, 2 bath rancher on a partially fenced, 0.19 acre lot is located in Trail's Edge, Lake Cowichan's newest development of fine homes. This well laid out home features an open design living area, which is ideal for entertaining and includes a beautiful, bright kitchen with quartz countertops, soft close cabinets, large island with eating bar, dining area with access to the private back patio and a generous living room with a propane fireplace. The primary bedroom has nice walk-in closet and great 4 pce. ensuite and the other 2 bedrooms are of a good size. The property was thoughtfully landscaped to ease maintenance & has some nice lawn space out front, fencing on both sides, a small greenhouse, raised garden beds, storage shed & an irrigation system. An ideal location to access the Trans Canada Trail for walking & enjoying the natural beauty & endless recreation this area offers. Close to the lake, river, arena & most amenities. (id:48643)
Sutton Group-West Coast Realty (Dunc)
RE/MAX Professionals (Na)
395 2nd St
Sointula, British Columbia
The view is what makes this diamond in the rough worthy of a second look. This older 2 bedroom, (second bedroom currently used as laundry room), 1 bathroom home has had an updated bathroom, some fresh paint and new flooring-still lots left for you to do to put your own stamp in it. Lower level has a drive in garage, workshop with a view and a crawl space. Located in the safe, friendly community of Sointula. Bragging rights for fresh air, clean water, no traffic, great fishing and lots of outdoor activities to participate in . Amenities include grocery store, gas bar, hardware store, library, hotel, medial clinic, cafe, a great take out food place and ferry service 7 times a day. Whale watching is the seasonal bonus here. (id:48643)
Royal LePage Advance Realty
2966 Pacific View Terr
Campbell River, British Columbia
Custom built 3 bedroom 2 bath rancher with bonus room beautifully crafted to the owners' specifications. Every detail from the lovely 2'' solid maple floors throughout, to the functional overheight garage, to the practical 40x11 concrete RV pad with water, 30 amp power and sani was designed with style, comfort, and practicality in mind. Cozy upto the gas fireplace in the living room with big south-facing bay windows. The primary bedroom features a full ensuite with jacuzzi soaker tub and and kitchen has oodles of maple cabinets, a built-in desk area and a stylish tile backsplash. enjoy additional features such as the gas stove and convenient family room/eating nook overlooking the tastefully landscaped backyard. Take advantage of the ocean & mountain views from your 21'x8' covered patio year round. The crawl space is heated and insulated for your winter comfort and the newer heat pump will keep you cool in the summer. Top it off with a brand new roof and this is the full package (id:48643)
RE/MAX Check Realty
33 Summit Dr
Nanaimo, British Columbia
Join the Longlake heights community. The lot is freehold/strata which means you own your ''lot'' with the benefits of common areas along a mountain that allows access to this amazing lake. Swim, boat, fish it has it all. The lot would be perfect for a family looking for a low maintenance property. Ground level entry with Main level on the upper floor. Huge shopping centre within walking distance, bus routes, schools and easy access to HWY for Airport and Ferry .Measurements are approx. from Bc assessment verify if important. (id:48643)
Sutton Group-West Coast Realty (Nan)
4054 Discovery Dr
Campbell River, British Columbia
Beautifully maintained family home on an almost 1/2 acre lot with an ocean view in the Painter Barclay neighbourhood. This well-kept 2590 sq ft, two-level, 4 or 5 bedroom, 2 full bath home, offers plenty of updates, nice paint, updated lighting, a remodeled kitchen with nice appliances, some laminate floors, and a lifetime metal roof. There are 3 bedrooms upstairs with the primary taking advantage of the almost full wrap around deck with slider access and a cheater ensuite that you will love with a stand up shower, double sinks, jetted soaker tub and heated floors. The living room and family room (down) both have cozy gas fireplaces. The lower floor features another full bath with a Finnish sauna and a family room, den (could be the 5th bedroom), 4th bedroom, storage and access to the true double car garage. Beautiful landscaping on the .44 acre lot with front and back garden drip irrigation, plenty of fruit trees, flowering shrubs, and landscape cloth under gardens for easy care. Extras include: paved driveway with timed lighting, full service RV parking with 30-amp power, 2x sani-dump and water, greenhouse/potting area for the green thumb. This is a peaceful area of Campbell River with nearby restaurants at Dolphins Resort and Painters Lodge, open year round. All just a short 7-minute drive from downtown. On all city services (water and sewer). (id:48643)
RE/MAX Check Realty
111 Petersen Rd S
Campbell River, British Columbia
Investor Alert!! Unique offering with 2 homes and 3 legally zoned suites on nearly half an acre centrally located in town. #111 is a 1749 sq.ft 2011 custom built rancher with 3 bedrooms/3 bathrooms & a custom finished double garage with a built in bar. This home offers all of the modern conveniences that you'd expect such as a heat pump, double sided glass fireplace & a private backyard. #105 is a 2711 sq.ft 1997 built 4 bedroom/2 bathroom home with an attached 1 bedroom/1 bathroom self contained suite & a single garage. Updates to this home include a brand new heat pump, 3 year old windows and a 15 year old roof. Located close to the new Campbell River Golf Course, shopping, plenty of hiking trails and outdoor recreation just steps from your front door. Live in one and rent out the other 2 units or rent out all 3 with the potential to earn a great monthly income. Ask your real estate agent for a feature sheet for more info on this unique offering. (id:48643)
RE/MAX Check Realty
15078 Ripple Rock Rd
Campbell River, British Columbia
Fully furnished turn key oceanfront bungalo featuring a wall of windows that give a cruise ship like feel to this spacious 2 bedroom, 2 bathroom paradise. Big wrap around porch to kick back and bask in the sun, while watching the whales and cruise ships pass. Marina and floating restaurant just a short stroll away. Spend your days out exploring by boat then come home and soak in the hidden jacuzzi tub or cozy up by the wood stove on cool nights. Less than 30 minutes from Campbell River, this dream like vacation could be your everyday life or a place to recharge when you need some serenity. Lovingly referred to as ''Tide the knot'' this property is currently offered through Brown's Bay Resort management for nightly rentals when not used by the owners. This opportunity may be available for the right buyer as well. This home sits on a rented pad, $1031.67 monthly and includes taxes, land use and services. No age or pet restrictions. Long term, primary residence rentals are allowed, but no short term or air bnb type rentals. This type of property does not qualify for traditional financing. (id:48643)
Real Broker
202 116 Queens Rd
Duncan, British Columbia
A contemporary urban two-level townhouse in the heart of Duncan, artfully designed to capture maximum sunlight throughout the day. Clean architectural lines and expansive windows create a bright, uplifting atmosphere that feels both modern and welcoming.The newly reimagined chef-style kitchen is a true centerpiece, featuring sleek quartz countertops, touch-to-open cabinetry and drawers, and a painted valence with slim under-cabinet lighting. An 18 gauge double sink, new designer lighting, and premium appliances—including an induction cooktop and convection oven—complement the sit up peninsula, perfect for casual dining or entertaining.The open-concept living room is airy and spacious, ideal for relaxed evenings or lively gatherings. Upstairs, the primary bedroom offers soaring ceilings, clerestory windows, and a private balcony—an inviting retreat for morning coffee. The beautifully updated bathroom showcases a floating marble-top vanity, porcelain tile, and a dual-flush toilet. A second bedroom at the rear provides a peaceful sanctuary. Plush eco-friendly carpeting warms the bedrooms, hallway, and stairs, while easy-care laminate flooring enhances the main level. Additional features include an AC unit in the upper bedroom and high-quality new blinds throughout. Step outside to a fully fenced back patio set against a serene natural backdrop. With shopping, cafés, and newly installed bike lanes connecting to trail systems just beyond your door, this home offers refined living in an unbeatable location. (id:48643)
RE/MAX Island Properties (Du)
6165 Denver Way
Nanaimo, British Columbia
Updated Residence located in Nanaimo's most desirable 55 plus, manufactured home community where pets are welcome! Immaculate 2-bedroom residence backing onto green space. Here is a well priced home featuring a fabulous location in the park, a well thought out floor plan with many updates, 2 generous sized bedrooms including ensuite bathroom in the primary bedroom. The living room is open & bright with multiple windows & includes direct access to the rear covered deck. Additional features include covered car port with chair lift, Heat Pump w/ air conditioning, gas range, updated kitchen, new triple pane windows, attached 12x11 work shop, newer roof & much more. An ideal location where owners can walk to all North End amenities including the Superstore, Home Depot and more. Priced sharp & not expected to last long. All measurements are approx & should be verified if important. (id:48643)
RE/MAX Professionals (Na)
610 Rotayo Rd
Nanaimo, British Columbia
Stunning Brand-New Luxury Home featuring 6 bedrooms and 4 bathrooms, including a fully self-contained 2-bedroom legal suite – ideal as a mortgage helper or for extended family. Located in a new, family-friendly subdivision, this home is just minutes from Vancouver Island University (VIU), close to shopping, schools, walking trails, and all major amenities. The main living space offers an open-concept layout filled with natural light and high-end finishes throughout. There is a very spacious master bedroom with an ensuite, and the laundry is just off the main bedroom. Enjoy a chef-inspired kitchen with a striking quartz waterfall island, seamless flow to the living room with a cozy gas fireplace, and direct access to a spacious balcony with stairs leading to the backyard – perfect for entertaining or relaxing. Fast possession available. All data and measurements are approximate and should be verified if important. (id:48643)
RE/MAX Professionals (Na)
402 435 Festubert St
Duncan, British Columbia
Step into easy living with this bright top-floor 2-bedroom, 2-bath condo at Regency House. Whether you’re looking to downsize or take your first step into home ownership, this move-in ready home offers both value and lifestyle. Inside, you’ll enjoy a spacious, light-filled living and dining area with skylights, an electric fireplace for cozy evenings, and a mini-split heat pump for year-round comfort and efficiency. The kitchen comes complete with all appliances, while the primary bedroom features a walk-through closet and private 2-piece ensuite. The second bedroom includes a convenient Murphy bed—perfect for guests or hobbies. Regency House is ideally located just steps from shopping, cafés, parks, and city transit. Duncan has something for everyone: stroll the Saturday Farmers’ Market, explore Centennial Park, discover the city’s famous totem poles, or catch a show at the Cowichan Performing Arts Centre. The community centre, library, local wineries, and nearby walking trails are all close at hand. With in-unit laundry, elevator access, a welcoming lobby, and parking available, this condo offers a relaxed lifestyle in a friendly building. Affordable, practical, and well-situated—come see why this could be the perfect fit for your next chapter. For more information or a viewing . . . let's get in touch. Lorne at 250-618-0680. (id:48643)
Royal LePage Nanaimo Realty Ld
513 Rowan Dr
Qualicum Beach, British Columbia
Set in a quiet Qualicum Beach location just a short walk to the beach and close to miles of scenic walking and nature trails, this 3-bedroom rancher offers practical single-level living on a crawl space. The home features an oversized garage ideal for storage, a workshop, or hobby space, along with dedicated RV parking that includes both water and electrical hook-ups. A built-in vacuum system adds everyday convenience. The property offers excellent outdoor functionality with underground irrigation systems installed in both the front and rear yards. Enjoy a large garden area complete with mature apple trees and two Bartlett pear trees, a covered patio for year-round use, and a spacious garden/tool shed providing ample additional storage. Heating is provided by a natural gas furnace, supplemented by baseboard heating. The home presents an opportunity for a buyer looking to renovate, update, or customize, allowing them to add value and make it their own. (id:48643)
Royal LePage Island Living (Qu)
6456 Mckenzie Dr
Duncan, British Columbia
Beautifully maintained and updated level entry home offering over 3000 sq ft on two levels, including a fully authorized suite with separate entrance for family or income. The bright open concept main floor features a stunning new kitchen with heated floors , fresh paint thru out , newer appliances, and access to the deck and private backyard. Formal dining with lots of light from windows and vaulted ceiling in living room add charm and space. The primary bedroom offers a spa like en-suite with soaker tub, separate shower, and walk in closet. Second bedroom and laundry complete the main. Downstairs includes a large rec room with wood stove and work out room. Covered patio access, additional bedroom and the self contained suite. Situated on .41 acres with west facing fenced back yard , mature landscaping , RV parking and a creek with riparian rights for added privacy. Move in ready and shows like NEW! (id:48643)
Royal LePage Nanaimo Realty Ld
876 Springbok Rd
Campbell River, British Columbia
Discover the perfect balance of comfort and contemporary style in this beautifully updated 3-bedroom, 2-bath rancher, ideally located in a highly desirable neighbourhood. Designed for easy one-level living, the bright and inviting layout suits families, downsizers, or anyone looking for a low-maintenance lifestyle. Recent improvements include a newer roof, new interior doors, a new water line, and select new fencing and gate — delivering added peace of mind, improved efficiency, and enhanced curb appeal. The spacious living areas flow effortlessly, making both everyday living and entertaining a pleasure. Step outside to a private yard ideal for relaxing, gardening, or hosting summer BBQs. With valuable upgrades already completed and a prime location close to parks, schools, and everyday amenities, this move-in-ready home truly stands out. Have your Agent call today (id:48643)
RE/MAX Check Realty
16 522 Dogwood St S
Campbell River, British Columbia
Great investment or get into the market opportunity! This one bedroom, one bathroom condo is ready for new owners. Super low strata fees of $163/ month make this an affordable option in a well run strata. Enjoy mountain views from balcony and main living area. Close to all amenities at Merecroft Village, trails, and recreation centre. Just 5 minutes to downtown and right on the major bus route. (id:48643)
RE/MAX Check Realty
606 194 Beachside Dr
Parksville, British Columbia
Experience Year-Round Beachside Living at The Residences at the Beach Club! Welcome to sophisticated coastal living in this stunning sixth-floor executive condo. Designed for comfort and style, this exceptional home showcases sweeping mountain views and sun-filled southern exposure, enjoyed from expansive windows and a spacious private balcony. The thoughtfully designed layout features a generous bedroom complete with walk-in closet and direct balcony access. The kitchen and bathrooms are beautifully appointed with polished granite countertops, while engineered hardwood flooring flows seamlessly through the entry, kitchen, and living areas. The spa-inspired bathroom offers in-floor radiant heating for added everyday luxury. With soaring 9-foot ceilings, a cozy gas fireplace, and a convenient gas BBQ hookup on the balcony, this home perfectly blends elegance and practicality. Residents enjoy exclusive access to premium amenities, including a fully equipped fitness centre, indoor pool, hot tub, and sauna. Just steps from the beach and within easy walking distance to shops and restaurants, this solid concrete and steel building offers an unbeatable combination of luxury, location, and lifestyle. (id:48643)
Royal LePage Island Living (Qu)
Royal LePage Island Living (Pk)
2516 Andover Rd
Nanoose Bay, British Columbia
Golfer’s Paradise! Located in the Fairwinds community, this executive rancher offers spacious main-level living in a peaceful neighbourhood located just steps to the golf course. You're welcomed by an expansive entrance & newly installed engineered hardwood flooring in this upgraded & impeccably maintained 2 bedroom plus den, 2 bath home. This home is further highlighted with quality finishing, high ceilings & large airy rooms with expansive windows to take in the natural light, treed backdrop & golf course views. The gourmet kitchen includes granite counters, stainless steel appliances, a natural gas stove & ample storage -- opening to an adjoining seating nook or flex space perfect for your morning coffee. Entertain with ease in the large dining room highlighted with classic wainscoting or in the spacious living room with a cozy gas fireplace & vaulted ceiling which overlooks the beautifully landscaped yard. The private primary suite offers a walk-in closet & spectacular 5pc. ensuite with soaker tub & walk-in shower. The thoughtful floorplan provides privacy, with an additional bedroom, den & 4-piece bath on the opposite side of the home. Additional features include a well-appointed laundry room & ample storage throughout. Backing onto crown land for added ambiance, the outdoor living areas include a private patio, fully landscaped & fenced yard with mature landscaping, irrigation and new stairs for easy access to the upper yard. Perfectly positioned to enjoy the Fairwinds lifestyle with the Golf Course right across the street and just steps to the Fairwinds Wellness Centre with gym, pool, tennis, and pickleball courts. Enjoy nearby scenic beaches, Marina, Schooner Cove, Brickyard Park & miles of forested walking trails -- this location offers the ultimate in active, coastal living. If you're looking for pristine one-level living in a serene & scenic setting, this is the one—your ideal lifestyle starts here. Data & measurements approximate, verify if important. (id:48643)
Century 21 Harbour Realty Ltd.
1747 Dar's Pl
Qualicum Beach, British Columbia
Income, views, and privacy—this one delivers it all. This elevated country home comes with a valuable bonus: a self-contained bachelor suite.. Set on a quarter-acre in LQRV, the property enjoys distant ocean views, mainland mountain backdrops, and sweeping valley outlooks that create a true sense of escape, just 20 minutes from town at a price point that simply cannot be replicated closer in. The main floor features an open-concept layout designed for everyday living and entertaining, with a bright kitchen incl a centre island, and a gas range. Oversized windows throughout flood the space with natural light and frame the ever-changing landscape. Upstairs, all three bedrooms are thoughtfully positioned to capture outstanding views, each with walk-in closets, including a spacious primary with an oversized ensuite tub. Additional features include on-demand hot water, heated tile bathroom floors upstairs, a crawl space foundation, and a fully fenced yard. (Suite rented for $1200). For more information contact the listing agent, Kirk Walper, at 250-228-4275. (id:48643)
Royal LePage Island Living (Pk)

