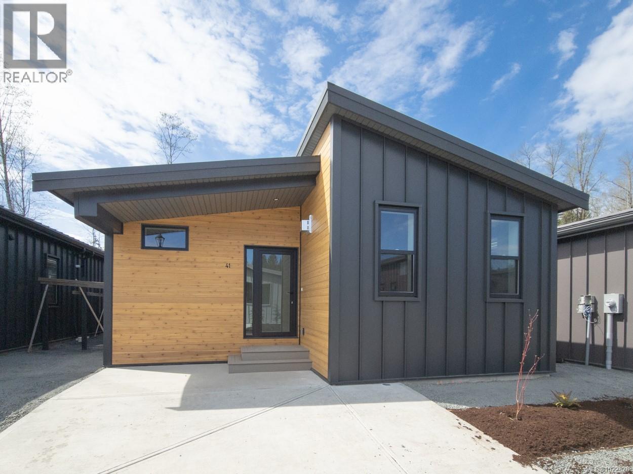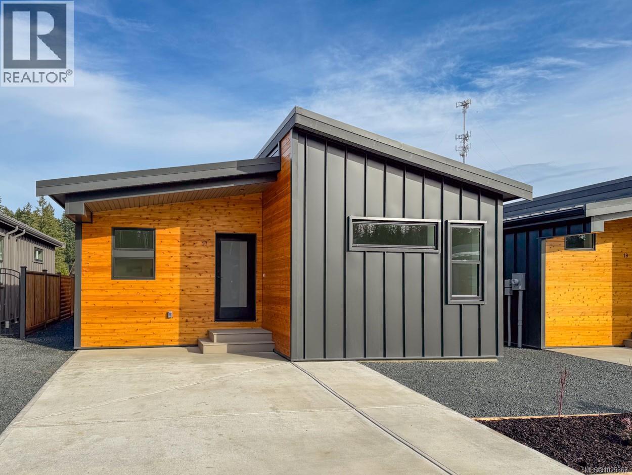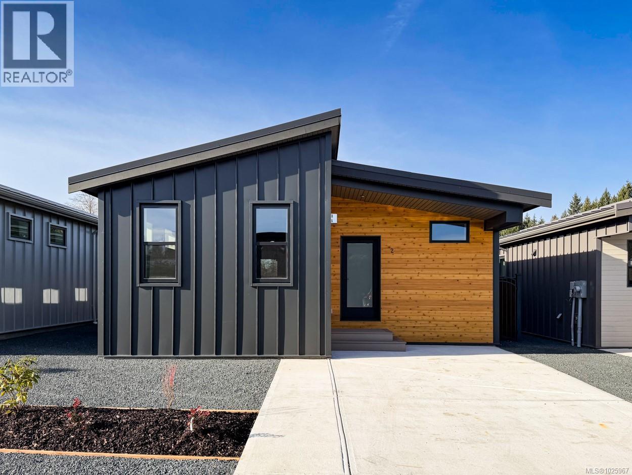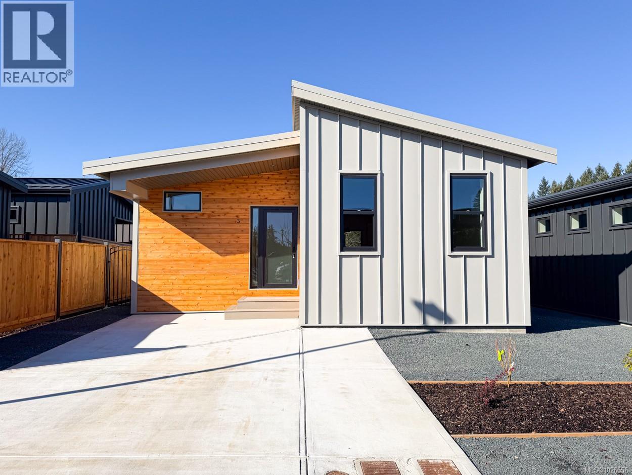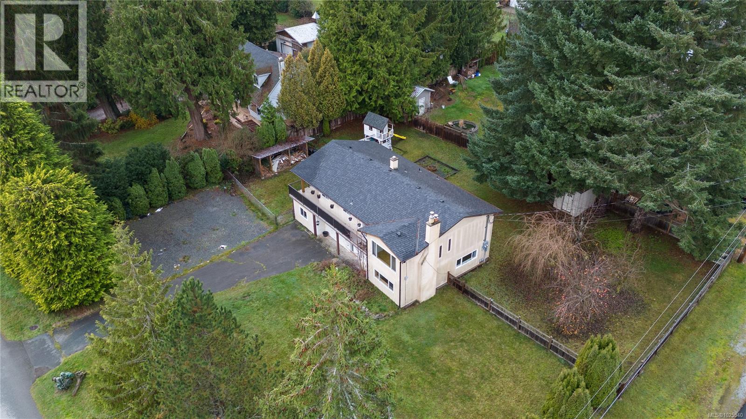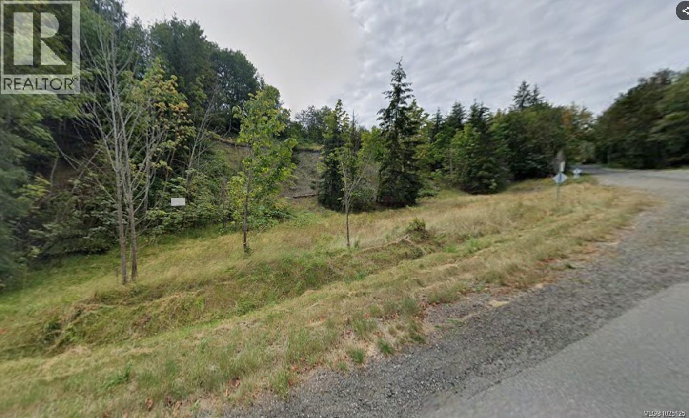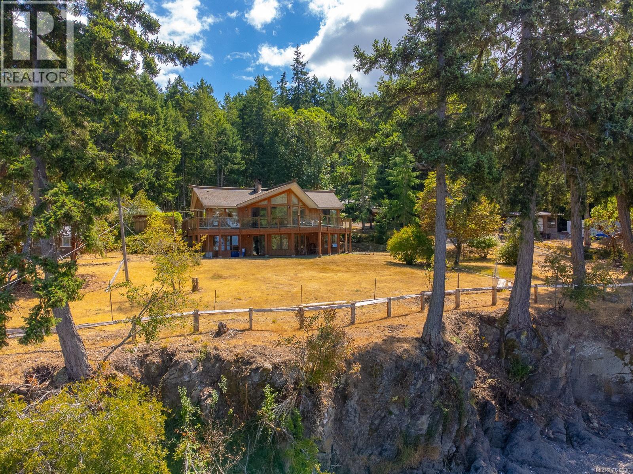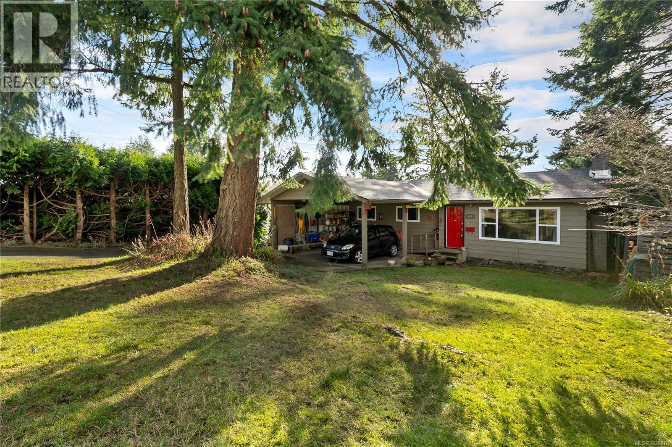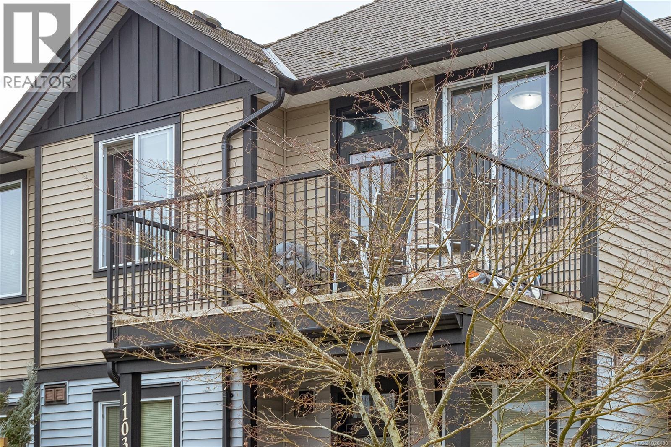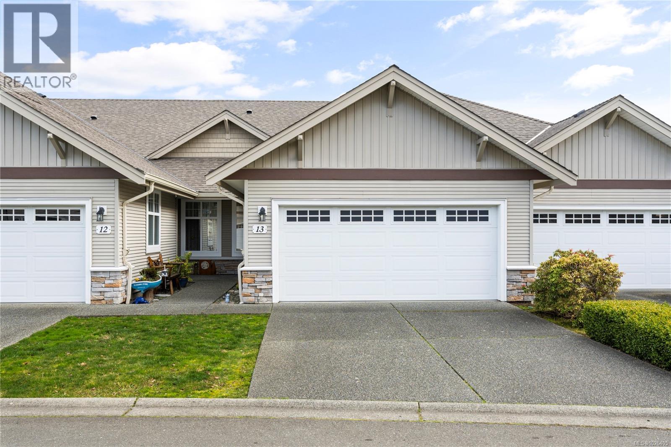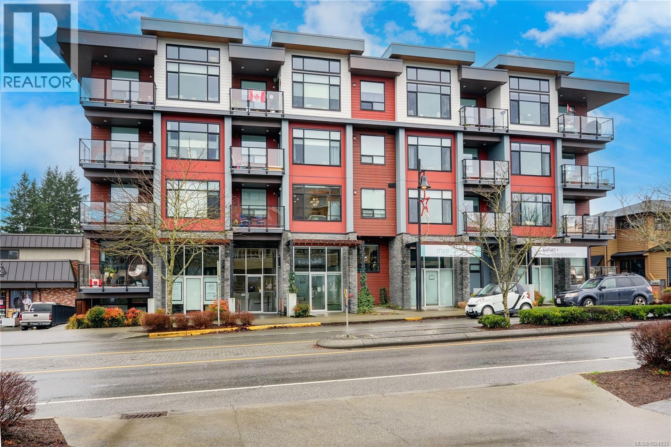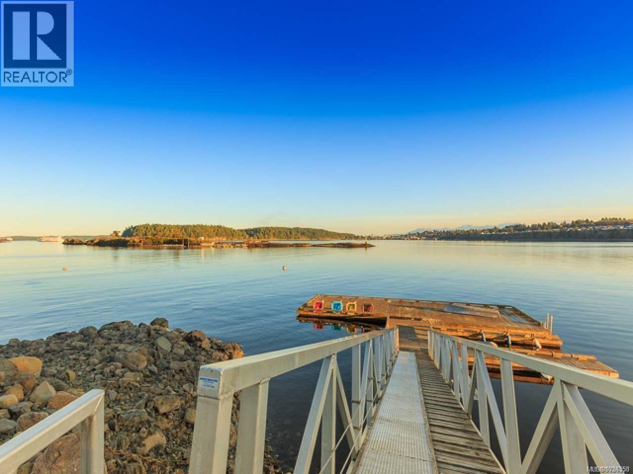41 3025 Royston Rd
Cumberland, British Columbia
New and Improved, the Northern Flicker is a stunning 2 bed 2 bath home offering incredible value. Spanning over 1,200 sq ft, you'll be impressed with the spacious layout, contemporary design and high end finishings. Turn-key ready with full appliance package, quartz countertops, heat pump, modern kitchen cabinets, large island and well appointed laundry room with storage, sink and quartz countertops. The open concept kitchen-dining-living area is light and airy with soaring 12 ft vaulted ceilings and 7 windows for plenty of natural light. You'll love the large gas fireplace for efficient and cozy heat. The show stopper is the 14' x 10' covered rear patio, perfect for relaxing with family and entertaining friends. With a metal frame, metal siding and metal roof, maintenance Is minimal. Notice the thick 12' walls, high energy performance and low running costs. GST applies. The Flats of Cumberland is a brand new community of 56 beautiful homes. (id:48643)
Royal LePage-Comox Valley (Cv)
17 3025 Royston Rd
Cumberland, British Columbia
New and improved, the Great Slaty is beautiful 3 bed 2 bath home offering incredible value. Spanning over 1,300 sq ft, you'll be impressed with the spacious layout, contemporary design and high end finishings. Turn-key ready with full appliance package, quartz countertops, heat pump, black accent fixtures, contemporary kitchen cabinets, large island and well appointed laundry room with storage. The open concept kitchen-dining-living area is light and airy with soaring 12 ft vaulted ceilings, 4 windows a large double patio door, great views over the forest. The show stopper is the 14' x 10' covered rear patio, perfect for relaxing with family and entertaining friends. With a metal frame, metal siding and metal roof, maintenance is minimal. Notice the thick 12' walls, high energy performance and low running costs. GST applies. The Flats of Cumberland is a brand new community of 56 beautiful homes. (id:48643)
Royal LePage-Comox Valley (Cv)
2 3025 Royston Rd
Cumberland, British Columbia
New and Improved, the Northern Flicker is a stunning 2 bed 2 bath home offering incredible value. Spanning over 1,200 sq ft, you'll be impressed with the spacious layout, contemporary design and high end finishings. Turn-key ready with full appliance package, quartz countertops, heat pump, modern kitchen cabinets, large island and well appointed laundry room with storage, sink and quartz countertops. The open concept kitchen-dining-living area is light and airy with soaring 12 ft vaulted ceilings and 7 windows for plenty of natural light. You'll love the large gas fireplace for efficient and cozy heat. The show stopper is the 14' x 10' covered rear patio, perfect for relaxing with family and entertaining friends. With a metal frame, metal siding and metal roof, maintenance Is minimal. Notice the thick 12' walls, high energy performance and low running costs. GST applies. The Flats of Cumberland is a brand new community of 56 beautiful homes. (id:48643)
Royal LePage-Comox Valley (Cv)
3 3025 Royston Rd
Cumberland, British Columbia
New and Improved, the Northern Flicker is a stunning 2 bed 2 bath home offering incredible value. Spanning over 1,200 sq ft, you'll be impressed with the spacious layout, contemporary design and high end finishings. Turn-key ready with full appliance package, quartz countertops, heat pump, modern kitchen cabinets, large island and well appointed laundry room with storage, sink and quartz countertops. The open concept kitchen-dining-living area is light and airy with soaring 12 ft vaulted ceilings and 7 windows for plenty of natural light. You'll love the large gas fireplace for efficient and cozy heat. The show stopper is the 14' x 10' covered rear patio, perfect for relaxing with family and entertaining friends. With a metal frame, metal siding and metal roof, maintenance Is minimal. Notice the thick 12' walls, high energy performance and low running costs. GST applies. The Flats of Cumberland is a brand new community of 56 beautiful homes. (id:48643)
Royal LePage-Comox Valley (Cv)
2001 Lakeside Dr
Nanaimo, British Columbia
Beautiful Cinnabar home with suite on a prime R-5 zoned corner lot with potential subdivision offering exceptional flexibility for families, investors, or multi-generational living. Situated on a large, flat R-5 zoned corner lot, this property provides development potential for up to four dwellings (buyer to verify w/ the City of Nanaimo), making it a rare opportunity w/ room to grow. Inside, you are greeted by a spacious ground-level foyer that opens into a warm and inviting family room & den featuring a cozy woodstove. This level also includes a separate 1 bedroom accommodation w/ side entrance ideal for guests, teenagers, extended family or rental. Main level offers an abundance of natural light, highlighted by a large living room w/ beautiful hardwood flooring & a feature fireplace. Updated kitchen includes stainless steel appliances, ample cupboard/counter space, a pantry, & open flow toward the living area, perfect for gatherings. Off the kitchen sits another generously sized bedroom w/ its own ensuite, offering great flexibility for family or visitors. Spacious primary suite provides plenty of closet space & a lovely ensuite complete w/ a clawfoot tub. Multiple access points from both the kitchen & living room lead to the expansive wrap-around deck, ideal for summer BBQs & outdoor entertaining. A major bonus is the 1-bdrm (or optional 2-bedroom) accommodation, offering excellent rental income potential or a fantastic space for extended family. Outside, the fully fenced backyard features plenty of room for kids & pets to play, along w/ established Cherry, Apple, & Pear trees. Ample parking & corner-lot access add to the convenience. Located close to parks, walking trails, schools, & shopping, this home truly checks every box. Call or email Sean McLintock for more info 250-729-1766 / sean@seanmcliontock.com (Measurements/info are approximate; verify if important) (id:48643)
RE/MAX Professionals (Na)
Lot 15 Spruce St
Campbell River, British Columbia
This 0.72-acre unserviced lot is prime for multi-family development, backed by solid ground conditions and dense subsoil. The unique sloped topography offers both stunning views and creative architectural opportunities. A preliminary geotechnical report is already complete, confirming the site safe for construction using engineered foundations or retaining walls to maximize the buildable footprint. Currently zoned R-I, the property includes two professionally designed rezoning concepts: a high-density 30-unit apartment building with three levels of underground parking, or an exclusive 8-unit luxury townhouse complex. Services are conveniently located just down the road from the northeast of the property. (id:48643)
Royal LePage Advance Realty
150 Jenkins Rd
Salt Spring, British Columbia
Salt Spring Island Oceanfront Paradise! Offered for the first time, this extraordinary 3.29-acre oceanfront estate presents a rare opportunity to own a piece of Salt Spring's stunning coastline. Boasting approximately 300 feet of walk-on waterfront and a historic boat launch, the property offers endless potential for future development—including the possibility of a carriage house, secondary residence, or subdivision (buyer to verify with Islands Trust). Privacy and tranquility define this unique retreat. A winding, forested driveway framed by old-growth and arbutus trees leads to a charming 2,022 sq ft, 4-bedroom, 2-bath home perched above the shoreline. Thoughtfully designed to capture the natural beauty of its surroundings, the upper level features an open-concept kitchen, dining, living area & 2 bedrooms, complete with floor-to-ceiling windows that flood the space with light and showcase panoramic ocean views. Step out onto the expansive wraparound deck and take in the sights of coastal life. The lower level includes two generous bedrooms, a 3-piece bathroom, utility room, and a spacious rec room—all with walk-out access to a covered oceanfront patio. Whether you’re relaxing on the deck, launching your kayak from the shore, or watching the sunset from your living room, every angle of this home offers a deep connection to the sea. Located just a short drive to Ganges, you’ll enjoy the best of Salt Spring’s vibrant lifestyle—world-class artists, local markets, organic farms, scenic hiking trails, and peaceful kayaking routes. This is more than a home; it's a legacy property and a gateway to West Coast island living at its finest. (id:48643)
RE/MAX Professionals - Dave Koszegi Group
487 Niluht Rd
Campbell River, British Columbia
Location, location, location! This charming rancher with mountain view & private yard is ideally situated just two blocks from Sandowne School and close to recreation, shopping, and everyday amenities. The well laid out home offers 3 bedrooms and 2 bathrooms, with a wraparound deck overlooking the peaceful back garden, perfect for relaxing or entertaining. Towering fir trees and mature hedging along both sides create a lush, private setting, with the home tucked comfortably behind. The backyard is thoughtfully designed for gardeners, featuring a prepped vegetable garden, vine supports, and a compost station, ready for you to grow your own fresh produce and enjoy outdoor living. (id:48643)
Royal LePage Advance Realty
1104 Cassell Pl
Nanaimo, British Columbia
A spacious 3 bedroom and 2 bathroom upper unit in ultra convenient Cassell Place! Walk up second story living (with ample storage under stairs) in this modern and comfortable home. Large primary suite and 2 other bedrooms provide plenty of space for the children or a home office space. Strata fees are low and the corporation is well run. This is a great location, on a bus route, right across the street from the Country Grocer complex and a few blocks away from the University Village Mall, biking distance to the University, and walking distance to all levels of public school. (id:48643)
Royal LePage Island Living (Pk)
13 631 Blenkin Ave
Parksville, British Columbia
Welcome to Oceanwood Gardens! A well maintained 55+ gated community in central Parksville. This 2 bedroom, 2 bathroom +Den patio home offers one-level living with a bright, open layout. It features a spacious stainless kitchen, living/dining area w/ a serviced gas fireplace, den or nook & a spacious primary bedroom with its own ensuite & walk-in closet. This easy access home comes with a convenient double garage, crawl space, gas furnace, & in-suite laundry. Enjoy the private, covered patio in a quiet, friendly, gated complex. Pets are welcome, including 1 dog or cat with no size restriction. Enjoy updated oak floors, granite counter tops, and a new kitchen oven. Recent updates to ensuite sink taps & shower head & a driveway large enough for 2 vehicles. Roofs were recently replaced, truly a move in & enjoy community. This home is perfect for downsizing, seeking low-maintenance living close to shopping, Oceanside health care, world famous beaches, great restaurants & all amenities. Call today! (id:48643)
460 Realty Inc. (Na)
308 7162 West Saanich Rd
Central Saanich, British Columbia
Welcome to a rare offering: a bright and spacious modern corner condo that faces the quiet back side of the building and invites sunlight from every angle and offers elevated urban living with comfort, convenience, and style. From the moment you step inside, the thoughtfully designed layout unfolds seamlessly. The entry greets you with 9’ ceilings and flows into a bright open-concept main living space where form meets function. To your right, you’ll find a private bedroom, a full bathroom, and in-suite laundry discreetly tucked away for practicality. Straight ahead, the heart of the home opens - a sleek kitchen with quartz countertops and backsplash, a gas range, and plenty of room to prepare and share. The adjacent dining area and living room, anchored by an electric fireplace, offer a warm and welcoming atmosphere that naturally extends to an oversized corner balcony. Here, sunrises and sunsets become part of your daily rhythm. The spacious layout continues with a serene primary bedroom retreat, complete with a 5-piece ensuite featuring a double-sink vanity, heated floors, a soaker tub, and separate shower. With bedrooms on opposite sides of the home, privacy is a given. Located in an unbeatable walkable neighbourhood - steps from a park, local grocers, coffee shops, pubs, the library, and rec centres - this condo offers a lifestyle of ease. Practical features like permitted pets and rentals, secure bike storage, and a storage locker add value to every day. You can even watch the Butchart Gardens fireworks from your balcony. The sellers are moving to be closer to family, leaving behind a space filled with warmth, light, and connection. Could this be the next chapter in your story? Reach out any time to arrange your private viewing. (id:48643)
Loyal Homes Ltd.
Zolo Realty
3026 Waterstone Way
Nanaimo, British Columbia
**OPEN HOUSE - Saturday, March 7 @ 2pm - 4pm & Sunday, March 8 @ 2pm - 4pm*** Luxurious half duplex within a premier waterfront development in Departure Bay, featuring dock & private beach access, built by Windley Contracting. Rarely do homes become available in The Shores, approx 2,850 sq.ft. residence offers generous space w/ advantages of detached-style living. Private entry/garage lead into south-facing, 3-bed, 3-bath home, offering 2 dens & designed to capture natural light & scenic views. Enjoy sunshine & breathtaking mountain & harbour views from multiple outdoor areas, including a balcony off living room, where you'll find engineered hardwood flooring, gas fireplace, 9’ ceilings + loads of living space. Gourmet kitchen is appointed w/ stone countertops, gas cooktop, custom-crafted wood cabinetry, pantry, large sit-up breakfast bar, & heated tile flooring. Adjacent to kitchen is spacious dining & family room w/ second gas fireplace that opens onto expansive rear patio, ideal for gardening or relaxing in the shade. Upstairs features 3 generous bedrooms, including primary suite w/ newly renovated 5-piece ensuite, walk-in closet w/ built-ins & additional full bathroom for guests. Upper level also offers more views of Departure Bay from both primary bedroom & den. Ample storage is available with a step-up crawl space offering extra height, & residents can fully enjoy the private community pier & dock extending out into the bay... perfect for boating, kayaking, jet skiing, swimming, fishing, overnights & more. Last time a home was for sale in this exclusive & well-managed development was over 6 years ago, features a limited number of homes, conveniently located just minutes from shopping, grocery stores, restaurants & outdoor recreation. Contact Sean McLintock PREC* at 250-729-1766 or sean@seanmclintock.com for a comprehensive buyer’s package or to arrange a private showing. Add'l video available (All data/measurements approximate, should be verified if important) (id:48643)
RE/MAX Professionals (Na)

