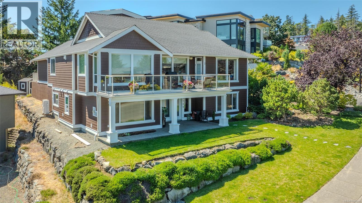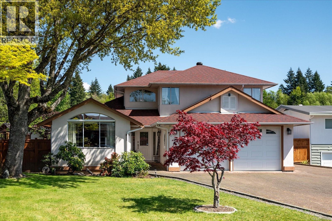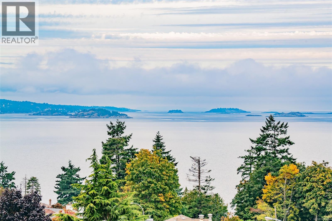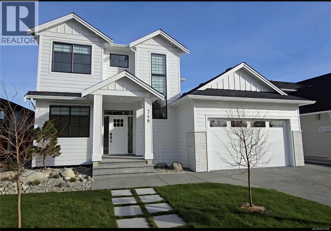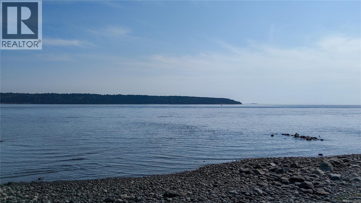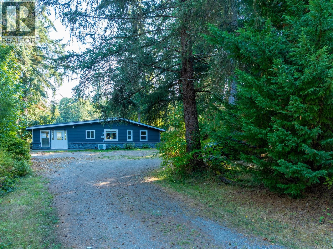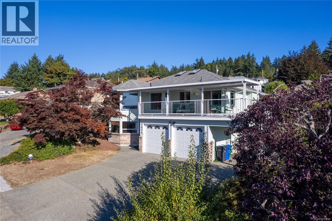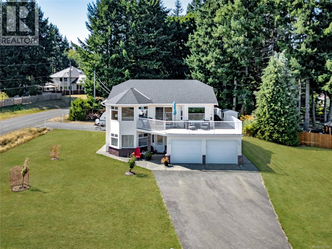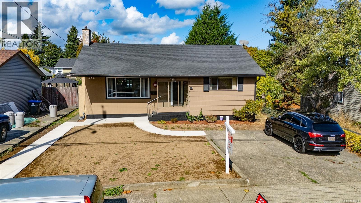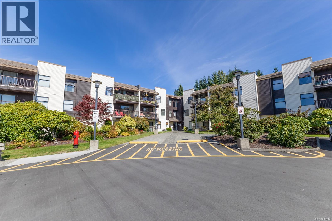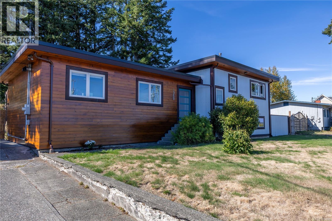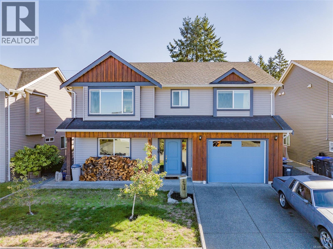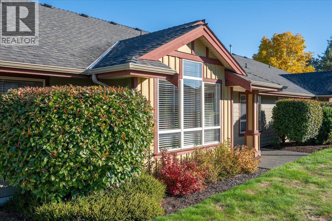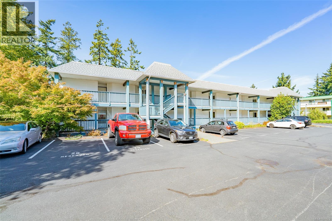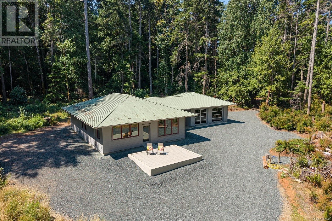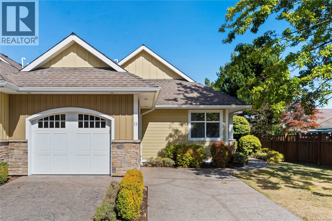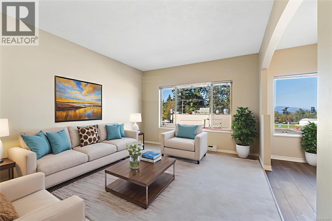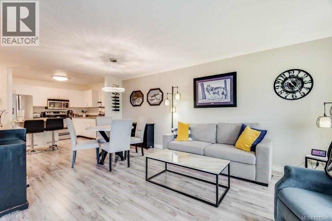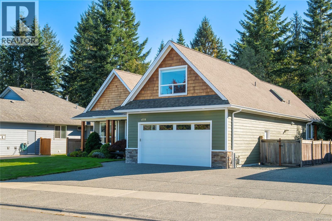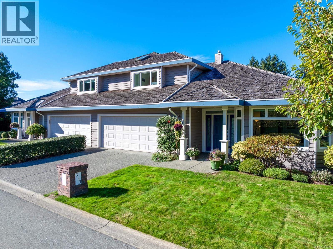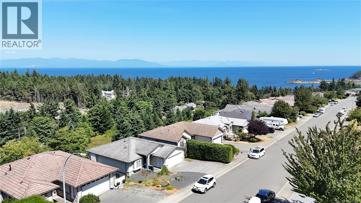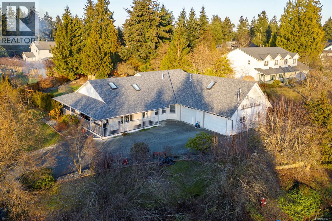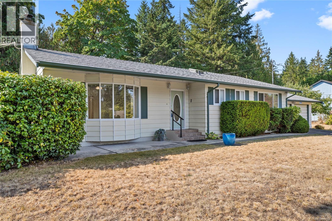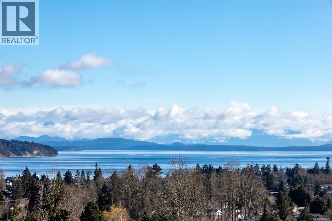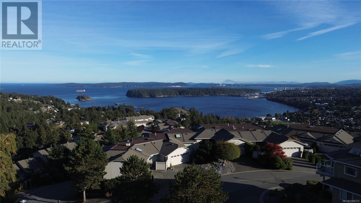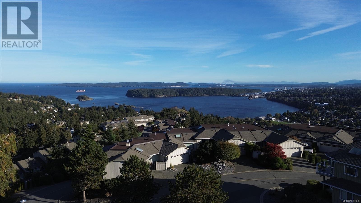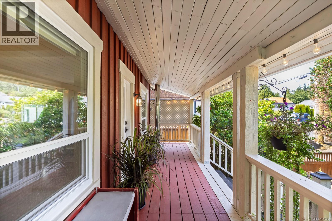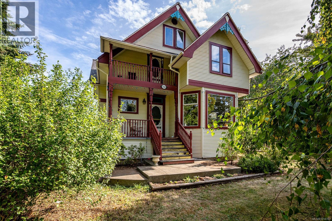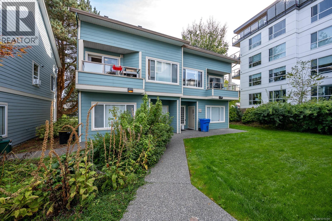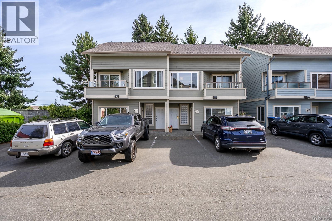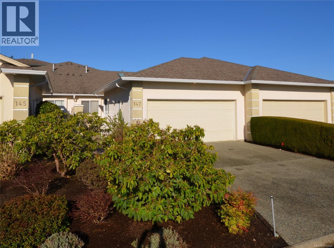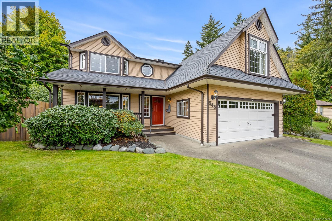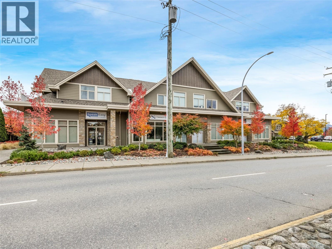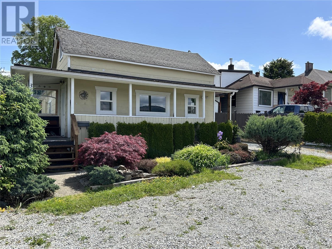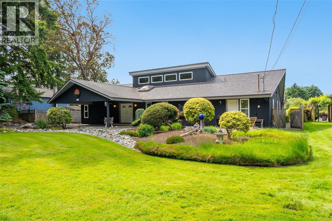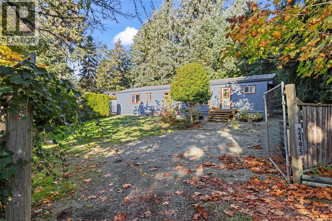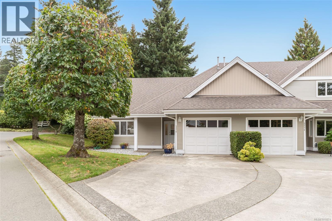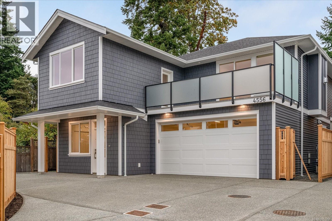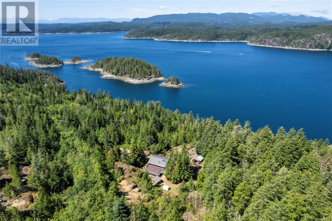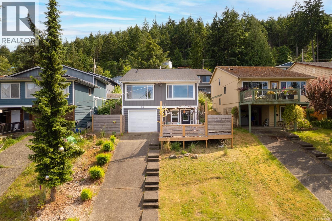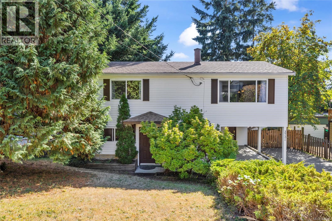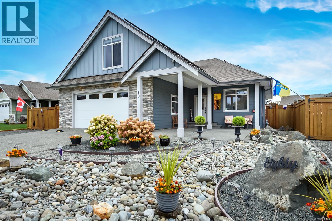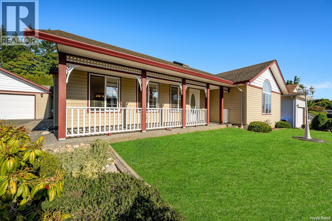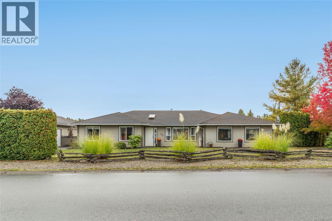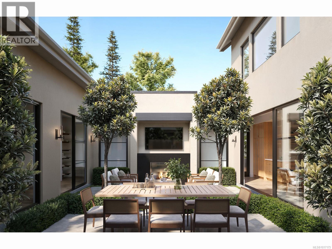3708 Glen Oaks Dr
Nanaimo, British Columbia
Unrivalled panoramic views in prestigious Glen Oaks Estates! This spectacular 3 bed 3bath + den, 3250 sq ft home captivates with 9ft ceilings, and oversized windows showcasing sweeping ocean island vistas! The main level features a designer kitchen that's an entertainer's delight, with upgraded appliances, a large granite island, and upgraded wood cabinetry. Upgraded millwork detail, elegant hardwood, and quality finishing features inspire comfort. The hotel-inspired primary suite is a true sanctuary with a luxurious spa-like ensuite. The finished walk-out basement offers ultimate flexibility with 2 bedrooms, a family room with a 2nd fireplace, and a versatile library/storage room. Entertain on the expansive glass-paneled deck while soaking in the incredible views. With high-end finishes throughout, this home offers executive living at its finest in one of Nanaimo's most sought-after neighbourhoods. New heat pump and furnace in 2024! Measurements by Iguide, verify if important. (id:48643)
RE/MAX Professionals (Na)
3743 Meares Dr
Port Alberni, British Columbia
OPEN HOUSE, Mon. Oct 13, 2:30-4:30. You will feel right at home the minute you walk into this lovely, 2186 sq. ft., family-friendly home in one of the most desirable areas, Redford Heights. As you enter the home you will be inspired by the cathedral ceiling, circular spiral staircase and parkette flooring. This main floor boasts an open kitchen with island & Jenn-Air cooktop, SS appliances & BI oven, spacious eating nook w/garden window, a spacious family room w/heat pump, a formal dining room & living room w/large windows, propane fireplace & vaulted ceiling, 2-piece bathroom, large primary bedroom with 3-piece ensuite & a double garage. The upper-level features 2 bedrooms & a 4-piece bathroom perfect for the kids. The French doors off the family room takes you outside to the south facing, 11’ x 28’ covered patio, perfect for family dinners, entertaining friends or relaxing on your lounge furniture. The bonus is the separate shop/garage that could be set up for mechanical or woodworking with built-in benches. Completing this lovely home is a private, fully fenced back yard, raised sitting area & path of red brick paving stones. There is even enough extra parking for your RV, boat and any extra toys. Close to Hospital and shopping. Enjoy the walking trails just 2 blocks away. (id:48643)
RE/MAX Anchor Realty (Qu)
RE/MAX Mid-Island Realty
11 4991 Bella Vista Cres
Nanaimo, British Columbia
This luxury 3-bedroom townhome in Rocky Point comes with breathtaking views of Winchelsea Islands from large picture windows and deck. 1600 sq ft main level entry floor features plenty of natural light and has a spacious primary bedroom with large walk-in closet and updated ensuite. The second bedroom has built-in cabinets and shelves for crafts, sewing or office. The bright lower level with a separate entrance offers flexibility and space with a third bedroom, family room, workshop, storage and office. There are many upgrades throughout the home including flooring, appliances, painting, heating and air conditioning. This quiet and private end unit offers comfort, style and convenience with amenities of North Nanaimo nearby. All data and measurements are approximate and should be verified. (id:48643)
RE/MAX Professionals (Na)
748 Beaver Creek Blvd
Campbell River, British Columbia
Stunning brand new contemporary home offering 4 bedrooms + Den, and 3.5 bathrooms in Jubilee Heights! This quality built home has a sought after layout with the primary bedroom plus a den on the main floor and 3 bedrooms up. The main floor is spacious and open with a great design, with front office/den, open great room concept with large kitchen with huge island, feature wall with gas fireplace, built in shelving with lighting. The large primary bedroom has a beautiful 5pc ensuite with dual sinks, heated ensuite floor, separate freestanding tub and shower and large walk in closet with custom built ins. Two of the three upper bedrooms are huge, one even has its own ensuite and walk in closet. The yard is fenced, landscaped and has a nice covered patio for year round enjoyment. Close to Beaverlodge Lands trail system, all levels of schools and most amenities. GST is applicable on the purchase price but no PTT if you qualify (almost $20K savings). Call your realtor to view today! (id:48643)
Royal LePage Advance Realty
406 169 Island Hwy S
Campbell River, British Columbia
Discover top-floor oceanfront living at Ocean Shores! This bright condo offers breathtaking views of Discovery Passage, where you can watch sunrises, passing marine life, and coastal scenery right from your windows. The spacious layout features a functional kitchen, large living area, and sliding doors from both bedrooms leading to the expansive balcony. The primary suite includes a walk-in closet and full ensuite with tub and shower, while a second bathroom with shower is conveniently located near the guest bedroom. Skylights in the entry and ensuite add natural light, and in-suite laundry plus ample storage make life easy. Residents enjoy incredible amenities including a beachfront gathering house, oceanfront firepit and BBQ area, and a workshop. Embrace a lifestyle where the ocean is at your doorstep! (id:48643)
Exp Realty (Cr)
3701 Piercy Rd
Courtenay, British Columbia
Horse Ready! 3701 Piercy Rd, a beautifully renovated 2bed, 2bath home situated on a fenced 1.67- acre property in Courtenay West. This modern farmhouse offers over $100,000 in upgrades, adding rustic charm with contemporary comfort. Interior features include vaulted ceilings, custom cabinetry, heated tile floors, and live edge finishes. The spacious primary suite boasts a walk-in closet and a luxurious 5-piece ensuite. 2023 heat pump provides efficient heating and cooling year-round. Outside, the property is ideal for hobby farming or outdoor living, with a powered barn, paddocks, RV parking, and room for a future shop and/or carriage house. Located just steps from the Wildwood Trail and river tubing access, and under 30 minutes to Mount Washington Alpine Resort, this home offers both tranquility and adventure. Video tour available. Contact your REALTOR® today to schedule a private showing, and ask about the $2000 credit for the purchaser (id:48643)
Royal LePage-Comox Valley (Cv)
1454 Rose Ann Dr
Nanaimo, British Columbia
Situated on a desirable cul-de-sac, this home offers spectacular ocean views of active Departure Bay. The expansive southern-exposed wraparound deck, partly covered for year-round enjoyment, creates the perfect spot to take in the scenery. With over 2800 sqft of living space, the home provides plenty of room for family and entertaining. The main level features a spacious living room, dining room, kitchen with eating nook, and family room. Three bedrooms are located on this level, including the primary suite with a walk-in closet and three-piece ensuite, along with a four-piece main bathroom. The fully finished lower level expands the living space with a large rec room, three additional bedrooms, a four-piece bathroom, and laundry room. This incredible location also offers easy access to the beach and the scenic hiking trails of Linley Valley. For more info on this property see the 3D tour, video, and floor plan. All data and measurements are approx and must be verified if fundamental. (id:48643)
RE/MAX Professionals (Na)
2207 June Rd
Courtenay, British Columbia
Embrace Tranquil Rural Living Near Stunning Nature! Nestled on a 0.44-acre corner lot in a charming, semi-rural neighborhood, this immaculate 4-bed, plus den, 3 bath home offers serene country living with modern convenience, just 10 min north of Comox. A quick 5-min walk takes you to the stunning trails of Seal Bay Park or tranquil nearby beaches, perfect for nature enthusiasts & active families. Enjoy partial ocean view from the living room deck and open greenspace area across the street, where untouched landscapes create a calm, rural ambiance. Coming into this bright, airy home where the natural light floods the open-plan living area, featuring cozy den with one of the two warm fireplaces. New kitchen appliances, with updated kitchen cabinets & a 2025 fiberglass shingle roof, it’s ready to move in. Host gatherings in the expansive living spaces or unwind on the balcony, soaking in picturesque views. The private, fenced backyard is a family oasis w/ a shaded gazebo, fire pit for cozy evenings, & plenty of space for gardening, summer BBQs, or even a greenhouse for your green thumb. Versatility shines with a non-conforming suite on the lower level, complete with its own entrance & driveway—great for a mortgage helper or visiting family. A covered workshop under the side deck is ideal for projects, while dedicated RV & boat parking keeps vehicles secure & adventure-ready. 2 driveway accesses ensure functionality & ease. Zoned R-1, this lot allows a secondary dwelling (carriage house, suite, or detached shop/garage with suite above, up to 90 m²), perfect for multi-generational living or extra income. Close to Costco, Crown Isle, hospital, & airport, it blends rural charm w/ urban access. This isn’t just a home—it’s a lifestyle. With its pristine condition, large lot, & proximity to Seal Bay Park’s trails & beaches, this property is a rare gem for raising a family in a vibrant, nature-rich community. School bus route outside your front door! (id:48643)
Royal LePage-Comox Valley (Cv)
15 Cilaire Dr
Nanaimo, British Columbia
Prestigious Cilaire Ocean View Home – Vacant & Move-In Ready! Welcome to 15 Cilaire Drive, a 4-bedroom, 3-bathroom home in one of Nanaimo’s most sought-after neighbourhoods. Enjoy sweeping ocean and coastal mountain views from spacious living areas and a newly built sun-soaked deck. This home has been thoughtfully updated with a new hot water tank, 5-year-old roof, and high-efficiency windows, fresh interior paint, new carpet on stairs, downstairs bedroom, and recreation room, updated electrical, new fixtures, and fully landscaped grounds. With generously sized rooms, a versatile layout, and a prime location just minutes from schools, shopping, and Departure Bay Beach, this is an opportunity not to be missed. All measurements are approximate; buyers to verify if important. (id:48643)
Royal LePage Nanaimo Realty (Nanishwyn)
531 11th St
Courtenay, British Columbia
Welcome to your new home in the heart of downtown Courtenay! This delightful 3-bedroom, 2-bathroom residence offers the perfect blend of urban living with the comfort of your own private oasis. Outside, you'll find a fully-fenced yard with mature apple trees, offering a tranquil space to unwind after a busy day. Imagine picking fresh apples right from your own backyard! This home is ideally situated just steps away from everything you need—elementary schools, grocery stores, pharmacies, and doctors' offices are all within easy reach. For those who love the outdoors, nearby parks and walking trails provide endless opportunities for adventure and relaxation. Experience the best of both worlds: the convenience of city living with the charm of a small-town atmosphere. (id:48643)
Royal LePage-Comox Valley (Cv)
208 585 Dogwood St
Campbell River, British Columbia
Welcome to this bright and cozy 2-bedroom, 2-bathroom condo that immediately feels like home. With a well-thought-out, open layout and fresh paint throughout, this space offers both comfort and functionality. The main bedroom features a generous closet, while the second bedroom and bathroom add flexibility—ideal for guests, a home office, or extra space to unwind. This well-run strata community is close to parks, schools, and Merecroft Village, making daily errands and recreation a breeze. Perfect for first-time home buyers, the combination of location, thoughtful design, and welcoming atmosphere makes this more than just a place to live—it’s a place to truly settle in and make your own. (id:48643)
Exp Realty (Cr)
1368 Galerno Rd
Campbell River, British Columbia
Welcome to 1368 Galerno Road, a West Coast Contemporary 5 bedroom, 3 bathroom home on a large 0.41 acre lot in one of Campbell River’s most sought-after neighbourhoods. This home offers great versatility with a suite and plenty of room for family or guests. The kitchen is a true highlight with granite countertops, custom cabinetry, stylish backsplash, and an under-mount sink. Solid oak hardwood floors flow through the main living areas and upper bedrooms, creating warmth and character throughout. Comfort and efficiency are at the forefront with a wood stove, a natural gas furnace, and hot water, helping keep monthly bills low. Outside, the fully fenced lot provides space for kids, pets, or gardens, along with ample parking for a boat or RV. A rare find in a prime location, this property is ready to welcome its next owners. Suite photos to come once vacant! (id:48643)
Exp Realty (Cr)
Exp Realty (Na)
2174 Village Dr
Nanaimo, British Columbia
Welcome to 2174 Village Dr, a newly built home in a warm and vibrant community in the heart of Cedar that's just steps to local amenities. This home is ideal for families which includes 4 beds, 2 baths, over 2000 sqft of living space, fully fenced low maintenance yard, ample parking, mountain views and a sought after location. As you walk into the home you have a wide entry, large bedroom to the left which could be perfect for home office as well, easy access to garage, down from that there's a family room, rec room, laundry and a rough in for a 3rd bathroom, to complete the lower level there's a wood burning fireplace to cozy up in the winter that can efficiently heat the whole home if desired. Upstairs you have 3 good sized bedrooms, open concept living and kitchen area filled with natural light, spacious island, mountain views and easy access to your backyard which faces South, perfect for relaxing. The primary bedroom has a walk-in closet, 4 piece ensuite and a mountain view which in the evenings has the sunset setting over them, a beautiful backdrop. Within 10-15 minutes you have Ferries, beaches, lakes, rivers, hospital, seaplanes, Marina, Golf courses, airport and more. Book a viewing today! All measurements are approximate and should be verified if important. (id:48643)
RE/MAX Professionals (Na)
703 261 Mills St
Parksville, British Columbia
Rare 2 Bdrm, 2 Bath bright & sunny south facing unit in Madison Ct. This unique 55+ complex consists of individual patio homes with a shared community space. Maint. fees incl weekly light housekeeping. This one level patio home designed for accessibility & care free living has much to offer while you age in place. New hot water tank, updated flooring, blinds, vaulted ceiling, open floor plan and large south facing windows that flood the suite with natural light. You can access your unit from the south facing patio and private entrance or enter through the secured main door with intercom system. The community social space has comfy seating around a gas fireplace and a common area where you can enjoy puzzles or games with the neighbours. Laundry is included in fees and a only a few steps from the unit. Enjoy sharing with only seven neighbouring suites in your building. Non-smoking building & small dog or cat friendly (see bylaws). (id:48643)
RE/MAX Anchor Realty (Qu)
202 3089 Barons Rd
Nanaimo, British Columbia
Great opportunity to hop on the property ladder, or make a smart investment! This unit is in a complex with a great walk score and easy access to transportation, shopping, recreation and much more! The unit is very conveniently located within the complex and has easy access. At just under 800 sq ft, with 2 bedrooms, a full bathroom, dining area, in-suite laundry and a nice little deck for relaxing and getting some fresh air, this unit is well-priced and ready for its next owner. (id:48643)
Royal LePage Nanaimo Realty (Nanishwyn)
6208 Island Hwy W
Qualicum Beach, British Columbia
Escape to Your Own PRIVATE 5 ACRE RETREAT!! Cross the bridge to 6208 Island Hwy & discover a peaceful, forested haven just steps from the FABULOUS Sunny Beach & only 10 minutes from the quaint village of Qualicum Beach. This 5-acre sanctuary offers endless possibilities—create a hobby farm, an artist’s escape, or simply enjoy the tranquility of nature & the visiting wildlife. Relax on your front patio with peek-a-boo ocean views & the soothing sounds of birdsong and the whisper of the trees. Built in 2020 by a renowned builder, the custom 2-bedroom, 2-bath home showcases an open-concept design that combines modern comfort with quality craftsmanship. A double attached garage, carport, and workshop provide ample space for storage and hobbies. Perfectly located near a golf course, marina, swimming spots, and scenic trails, and just minutes from local farm stands, artisan studios, and dining, this property delivers the ultimate blend of privacy, convenience, and coastal living. (id:48643)
Royal LePage Parksville-Qualicum Beach Realty (Pk)
25 447 Pym St S
Parksville, British Columbia
Welcome to the best location in the sought-after Wembley Lane community—perfect for relaxed, low-maintenance living. This beautifully designed 2-bedroom, 2-bathroom patio home offers 1,243 sq ft of thoughtfully planned West Coast style. Enjoy the warmth of new oak hardwood floors, 9-foot ceilings, and a bright, open layout ideal for easy everyday living. The designer kitchen features solid maple cabinets, granite counters, and a smart, functional flow. A cozy computer nook adds flexibility for hobbies or home office needs. Step outside to your spacious backyard oasis—one of the largest and most inviting in the complex. Built with quality and comfort in mind, with gas-forced air heat, crawl space storage, and a spacious single-car garage plus an extra parking spot. Whether you're downsizing or simply enjoying a quieter pace, this lovingly maintained home offers the perfect blend of comfort, convenience, and style. Strata fee $350/mth. For more information contact the listing agent, Kirk Walper, at 250-228-4275. (id:48643)
Royal LePage Parksville-Qualicum Beach Realty (Pk)
207 125 Mccarter St
Parksville, British Columbia
Fabulous central location—just steps to shops, services, the community park, oceanfront boardwalk, and Parksville’s world-famous beach! This bright and well-designed corner unit offers 1 bedroom and 1.5 baths, with large windows that fill the space with natural light. Enjoy views of the coastal mountains and even a glimpse of the ocean. Thoughtfully maintained and freshly updated with new flooring in the kitchen and dining area, it features a neutral colour palette, ready for you to move in and enjoy. The small, self-managed strata keeps monthly fees affordable at just $292.42, including a covered parking space. With elevator access and a quiet, walkable location, this home is perfect for those seeking an easy-care lifestyle. Whether you're looking for a comfortable year-round home or a “lock and leave” base while you travel, this condo is a rare find in the heart of Parksville. For more information contact the listing agent, Kirk Walper, at 250-228-4275. (id:48643)
Royal LePage Parksville-Qualicum Beach Realty (Pk)
216 390 Island Hwy S
Campbell River, British Columbia
Experience the ultimate in seaside living! This a gorgeously renovated gem with an open-concept living area that has an amazing ocean view that is bathed in natural light. Enjoy the tasteful renovations with new kitchen and bath, crown moulding, and new flooring throughout. The spacious master suite features a practical his-and-hers walk-through closet that connects directly to the new bathroom for ultimate convenience. The insuite laundry room also has plenty of room for storage. Pacific Place is a meticulously maintained building with a well run strata. Located conveniently across the road from the Seawalk You can go for a short stroll down the road for your morning coffee, or later on for your choice of dinner or cocktails! Offering exceptional ocean-view value, this unit is the perfect choice whether you're a first-time buyer or ready to downsize. (id:48643)
Royal LePage Advance Realty
438 Legacy Dr
Campbell River, British Columbia
Custom-Built Home with Soaring Ceilings and Private Backyard This beautiful custom home offers over 2,000 sq ft of comfortable living space. It features soaring ceilings, a gas fireplace, maple kitchen, engineered flooring, and a heat pump for year-round comfort. The home sits on a level, landscaped 0.25-acre lot that backs onto a peaceful forest—offering privacy and a great outdoor space. There's also a bonus room above the double garage with its own bathroom and mini split heat pump, perfect for guests, an office, or a media room. This move-in-ready home truly has it all! Don’t miss your chance to make it yours! (id:48643)
Royal LePage Advance Realty
353 3399 Crown Isle Dr
Courtenay, British Columbia
Welcome Home to Elegant Living on the 12th Fairway at Britannia Place. An immaculate and beautifully upgraded patio home in the prestigious Crown Isle Golf Community. This spacious 2,073 sq ft home offers 3 bedrooms and 3 bathrooms, thoughtfully designed for comfort and style. A desirable layout. Step into a bright, open-concept living space featuring soaring 11-foot ceilings, transom windows, gas fireplace and rich birch hardwood flooring throughout. Custom window coverings add extra panache. The chef’s kitchen is equipped with high-end Fisher & Paykel stainless steel appliances—ideal for both everyday living and entertaining. The main floor includes a serene primary suite, with elegant crown mouldings. Entertain in the formal dining room. Upstairs you’ll find two additional bedrooms and a full bathroom—perfect area for guests/home office or media room. Relax and unwind on the patio with peaceful sunset views. Gardeners will appreciate the space for container planting, and electric awnings allow seamless indoor-outdoor living year-round. This well-managed, 55+ strata community is pet-friendly and offers a warm, welcoming environment. Enjoy world-class golf right outside your door, easy access to shops and dining, and year-round recreation including nearby Mount Washington for skiing and snow sports. By summer 2026 this wood shingle roof will be replaced with Euroshield composite. (id:48643)
Royal LePage-Comox Valley (Cv)
4124 Gulfview Dr
Nanaimo, British Columbia
Spacious 4,142 sq.ft. multi-generational home in Nanaimo’s sought-after Hammond Bay, offering stunning ocean and mountain views. This main-level entry home features a beautifully landscaped front yard, slate tile entry, 36'' front door with sidelites, and rich hardwood flooring throughout the main floor. Enjoy 9’ crown-moulded ceilings, open-concept living, and a gas fireplace with floor-to-ceiling tile surround and built-in shelving. The living and dining areas flow seamlessly to a large balcony where you can take in views of Vancouver across the water. The chef’s kitchen boasts granite countertops, tile backsplash, undercabinet lighting, and a spacious layout. A mudroom/laundry room is conveniently located next to the kitchen with easy access to the garage, which includes built-in storage and a newer hot water on-demand system. The primary bedroom features an accent wall, electric fireplace, ceiling fan, walk-in closet, and a spa-like ensuite with in-floor heating, double sinks, and a tiled rainforest shower. Downstairs includes in-law suites & a legal 2-bedroom suite with separate entry, full kitchen, gas fireplace, laundry, and private balcony; and a second suite with its own entrance, covered deck, and ocean views. Lower suite has in-floor heated bathrooms and laminate flooring. This home previously operated as a licensed B&B with 5-star reviews—ideal for income potential. Additional highlights: tile roof, vinyl windows, forced air heating + A/C, and walking distance to Neck Point Park. Close to Hammond Bay Elementary and Dover Bay Secondary. (id:48643)
Exp Realty (Na)
Team 3000 Realty Ltd.
9384 Chemainus Rd
Chemainus, British Columbia
Your Private Paradise Awaits! Nestled just minutes from downtown Chemainus, lovingly maintained 2-bed 1-bath rancher offers peace, privacy & endless potential on a level 0.72-acre lot backing onto green space. Roof replaced 2017. Inside enjoy modern updates including thermal windows, heatpump (2020) & cozy new wood-burning insert (2020). Open plan living area features new kitchen - cupboards/counters & center island (2022), large windows & sliding door leading to a covered patio, perfect for indoor-outdoor living. The landscaped yard boasts fruit trees, garden beds & a stream running through the property ideal for relaxing or entertaining. A 20'x28' workshop, detached garage, and RV/boat parking add value, while flexible R3 zoning opens doors for future development. Backing onto Mount Brenton Golf Course with trail access & close to Fuller Lake, schools, shops, beaches, this is rural living with urban convenience. A rare opportunity for hobbyists, investors, or first-time buyers alike! (id:48643)
Real Broker
1960 Emma Way
Nanaimo, British Columbia
Discover this charming 2,200 sq ft rancher in Cedar, BC. Nestled in a tranquil cul-de-sac on a flat half-acre lot, this home offers 3 bedrooms, 3 bathrooms, a den/office, and a 200 sq ft bonus room above the double garage. You instantly feel at home when greeted by the charming veranda that leads to a beautifully landscaped backyard featuring a paver stone patio, perfect for outdoor gatherings. Inside you'll find an updated kitchen boasting newer appliances, complemented by modernized flooring throughout the entire house, and two almost fully updated bathrooms. Take your pick between two gas fireplaces to cozy up by in the evenings, and enjoy the comfort of air conditioning keeping your home cool in the summer. Dont forget to take advantage, and appreciate all the local trails and the proximity to Hemer Park, while also being walking distance to Mahle house and all the other amenities at Cedar village. This property seamlessly blends comfort, style, and location, making it a must-see. (id:48643)
Royal LePage Nanaimo Realty (Nanishwyn)
1058 Wood Duck Pl
Qualicum Beach, British Columbia
Welcome to this charming 2-bedroom, 2-bathroom rancher nestled on nearly half an acre in the heart of Qualicum Beach. With a few updates to make it your own his home has a great amount of potential. Inside, you’ll find a comfortable floor plan featuring a bright living area, a well-appointed kitchen, and two spacious bedrooms, including a primary with ensuite. Large windows invite natural light throughout, creating a warm and inviting atmosphere. The property’s expansive lot provides endless possibilities—whether you envision a dream workshop, abundant gardens, or a garden suite (with town approval). Enjoy a quiet no through street in the sought after area of Eaglecrest. (id:48643)
Royal LePage Parksville-Qualicum Beach Realty (Qu)
7863 Tozer Rd
Fanny Bay, British Columbia
Big changes are here! New bathroom, new vibe! We’ve reimagined our space — starting with a brand-new bathroom and a fresh, modern vibe throughout. Step into our all-new dining area, where you and your guests can enjoy meals surrounded by stunning garden views, framed by wall-to-wall windows and enhanced by ambient lighting. And there’s more — we’ve created a cozy new nook, perfect for sharing a glass of wine with a friend or savoring your morning coffee in comfort. Come experience the difference! Fanny Bay is more than a location - it's a lifestyle. Nestled between Nanaimo (45 min) and Courtenay (20 min) this home is located on the Ship's Point peninsula. It offers beaches, breathtaking ocean and mountain views, with amenities for families and retirees, such as parks, pickleball courts, concerts, and active volunteer groups. It has a new home warranty, heat pump, above ground pool, hot tub, outdoor shower, fire pit, a Valour gas fireplace, and more. This 2-bed | 2 full bath | 2,000 sq ft custom-built home - has room for a 3rd bedroom or office if you like, was built in 2018 and sits on a .81-acre professionally landscaped lot backing onto conservation land. A spacious crawl space offers extra storage. Hop on the Denman/Hornby Island ferry or dine at a local restaurant 5 mins away. Whether you're enjoying coffee on one of the three decks or hosting sunset drinks, this home is designed with your lifestyle in mind. (id:48643)
RE/MAX Ocean Pacific Realty (Cx)
750 Nelson Rd
Campbell River, British Columbia
Absolutely stunning wide angle vistas of the ocean and mainland mountains from this 0.203 acre, Willow Point building lot. Suitable for main level entry living with a walk out basement below. Desirable location surrounded by luxury homes and close to popular schools. (id:48643)
RE/MAX Check Realty
3240 Fieldstone Way
Nanaimo, British Columbia
Imagine waking up to breathtaking sunrises over the ocean, spending your afternoons exploring nearby trails, and ending your day with a serene sunset on the horizon. This extraordinary property boasts a stunning 180° panoramic view that encompasses the ocean, mountains, and cityscape stretching from downtown Nanaimo to Vancouver and it's mainland peaks. With a warm Southern exposure and nearly 3/4 of an acre of almost flat terrain, this unique parcel is fully equipped with water and sewer services to lot. Architectural plans for three buildings are already in place, giving you the option to build multiple structures or create your own dream home. Ideally situated just minutes from Departure Bay beach, Linley valley trails, Wellington Secondary, Rock City Elementary and Country Club Center. The property is nestled within the prestigious Edgewood Community, yet is not part of the Strata. Don't miss out on this once-in-a-lifetime opportunity to own a piece of paradise! (id:48643)
460 Realty Inc. (Na)
3240 Fieldstone Way
Nanaimo, British Columbia
Attention Developers & Investors! This extraordinary property boasts a stunning 180° panorama view that encompasses the ocean, mountains, and cityscape stretching from downtown Nanaimo to Vancouver and it's mainland peaks. With a warm Southern exposure and nearly 3/4 of an acre of almost flat terrain, this unique parcel is fully equipped with water and sewer services to lot. Architectural plans for three buildings are already in place, giving you the option to build multiple structures or create your own dream home. Ideally situated just minutes from Departure Bay beach, Linley valley trails, Wellington Secondary, Rock City Elementary and Country Club Center. The property is nestled within the prestigious Edgewood Community yet is not part of the Strata. Don't miss out on this once-in-a-lifetime opportunity to own a piece of paradise. Measurements are approximate and should be verified if important. (id:48643)
460 Realty Inc. (Na)
3128 Maxwell St
Chemainus, British Columbia
Timeless character home on 0.25 acres, level and fully fenced property, located on a no-thru road in the beautiful seaside town of Chemainus on Vancouver Island. Covered wrap-around deck creates year-round comfort and spaces to gather. Bright new kitchen, 2 gas fireplaces, welcoming oak floors. 3 beds + a den/office. Downstairs offers a family room, den/office, updated 4 piece bath, laundry and storage. Practical perks abound such as: extra long driveway, RV parking, detached double garage, standby generator w/ auto transfer switch, gas powered on-demand hot water, central vac. Mature established garden, fruit trees, grapes, veggie beds, plenty of cozy spots for morning coffee and evening cocoa. R3 zoning allowing for detached accessory dwelling, home-based business and more. Clean, move-in ready, minutes to beaches, shopping, schools, renowned live theatre, walk-able village amenities and medical services. Sellers Share: The home has a good, happy vibe, and nature drops by daily: resident hummingbirds, finches, cedar waxwings - this is a quiet refuge for Island songbirds. We’ve loved the garden, growing our own veggies, line-drying laundry in the fresh air, and the privacy of the property, as well as cozy fires inside and campfires out back. There are many nooks around the yard that invite a book and a cup of tea. A walkable village with a big-hearted community and real amenities, Chemainus blends small-town ease with west coast adventure. Stroll beaches and forest loops, launch kayaks from sheltered shores, or tee off at the Mount Brenton Golf Course. Summer brings Music in the Park and open-air markets; year-round, the Chemainus Theatre anchors a vibrant arts scene. Move-in ready and minutes to village amenities and medical services, this home is an all around fantastic place to put down roots. Reach out now and arrange your private viewing. Sellers are motivated. (id:48643)
Exp Realty (Na)
5068 Island Hwy N
Courtenay, British Columbia
Discover the perfect blend of rural charm and modern convenience with this gorgeous character home on acreage in the Comox Valley. Brimming with warmth and personality, this property offers space, comfort, and endless opportunities for a hobby farm lifestyle, all just minutes from town in the desirable Huband school catchment. Set on over 1.5 acres, the land has been transformed into a true homesteader’s paradise. The current owners brought in 200 loads of fill to create a level field—ideal for animals, gardening, or future building projects. Three fully fenced vegetable gardens with irrigation are ready for growing your own produce, and a pigpen with water and feeder adds to the self-sufficient setup. Practical updates make this acreage move-in ready: a new septic system installed in 2018, upgraded 200-amp electrical service, efficient hot water on demand, and a brand-new washer and dryer (2023). For those who love to host or need flexible living arrangements, the property is equipped with three RV pads with 30-amp power and water—septic hookups—plus a convenient sani-dump in the driveway. Perfect for guests, extended family, or even short-term rental income. Inside, the home is as inviting as the land itself. Full of character, it blends classic farmhouse charm with the comforts of modern living. Whether you’re relaxing indoors, tending to the gardens, or caring for animals, every corner of this property speaks to a slower, more intentional way of life. This rare offering combines the privacy and freedom of country living with easy access to schools, shopping, and recreation. If you’ve been searching for a Comox Valley acreage where you can create your dream hobby farm, welcome RV travellers, and enjoy a true homestead lifestyle—this is the property that makes it all possible. (id:48643)
Exp Realty (Cx)
611/621 3030 Kilpatrick Ave
Courtenay, British Columbia
Exceptional value in this modern 2-bedroom, 2-bathroom condo located in a vibrant and growing area of Courtenay. Offering a unique urban design, this 1200+sq. ft. home spans two levels. The upper floor showcases a spacious primary suite with vaulted ceilings, ensuite, a large walk-in closet, and beautiful views of the Courtenay Estuary. The main level features an additional bedroom, well-designed kitchen, and open living/dining area. Adding to its versatility, the property includes 479 sq. ft. of commercial space, making it ideal for investors, home-based professionals, or a live/work setup. Conveniently situated near shopping, transit, and highway access. (id:48643)
Exp Realty (Na)
Exp Realty (Ct)
Exp Realty (Cx)
411/421 3030 Kilpatrick Ave
Courtenay, British Columbia
Exceptional value in this modern 2-bedroom, 2-bathroom condo located in a vibrant and growing area of Courtenay. Offering a unique urban design, this 1200+sq. ft. home spans two levels. The upper floor showcases a spacious primary suite with vaulted ceilings, ensuite, a large walk-in closet, and beautiful views of the Courtenay Estuary. The main level features an additional bedroom, well-designed kitchen, and open living/dining area. Adding to its versatility, the property includes 479 sq. ft. of commercial space, making it ideal for investors, home-based professionals, or a live/work setup. Conveniently situated near shopping, transit, and highway access. (id:48643)
Exp Realty (Na)
Exp Realty (Ct)
Exp Realty (Cx)
147 Ocean Walk Dr
Nanaimo, British Columbia
Easy low maintenance lifestyle without comprimising on space! Here you'll find a beautiful updated patio home with a spacious floor plan offering over 1900 sq ft! Loaded with updating and vaulted ceilings to showcase your beautiful furnishings and art! Truly a must see! The warm decor includes almost all new flooring, paint, heat pump, appliances and the list goes on. The formal living/dining offer a cozy gas fireplace providing a perfect place to relax. The updated kitchen and family room also offer an inviting area for watching tv and morning coffee. You'll find almost everything on this floor including the primary bedroom and a 2nd bedroom. Upstairs is a perfect guess room with full bath or 2nd primary. The brand new windows, slider and double garage complete the package. All of this located just blocks to shopping, theatre, restaurants and so much more. Quick possession possible! (id:48643)
Royal LePage Nanaimo Realty (Nanishwyn)
545 Cove Pl
Campbell River, British Columbia
If you are looking for peace and privacy in the heart of Willow Point, look no further! Situated in a safe and quiet cul de sac sits 545 Cove Place. This home not only offers 4 beds and 3 full baths but includes an additional room on the main and bonus room above the double garage - potential for 5-6 bedrooms - ideal for families or home offices. This home drips with character offering a front porch and gardens that provide raspberries, blueberries, figs and grapes. But what makes this property special is its greenspace creating a fully private backyard. Instead of being in the view of neighbours, this fully fenced space offers a sense of solitude that is hard to find in a city. Cove Place is a friendly, supportive cul de sac where neighbours look out for each other, providing a sense of safety and connection that is rare today. Just blocks away from Willow Creek, minutes away from Beaver Lodge and the ocean, nature abounds in all directions. Don't miss out on this one - Book NOW!! (id:48643)
Royal LePage-Comox Valley (Cv)
206 4535 Uplands Dr
Nanaimo, British Columbia
Welcome to this stylish one-bedroom condo, ideally located just steps from a wide range of amenities. This bright and airy unit features vaulted ceilings. The kitchen is equipped with four stainless steel appliances, while the four-piece bathroom conveniently includes a stacking washer and dryer. The complex is pet-friendly, allowing one dog or cat. Situated near Nanaimo North Town Centre, this fantastic location provides easy access to shopping, dining, and transit options. For more information, see the 3D tour, video and floor plan. All data and measurements are approx. and must be verified if fundamental. (id:48643)
RE/MAX Professionals (Na)
3661 7th Ave
Port Alberni, British Columbia
Here is a listing for the Green Thumbs & Creative Minds! 2 buildings, located on a private landscaped lot on a quiet street. Enjoy the charm & natural light of this 1930's cottage style home. Spend your days in the garden and nights entertaining company in the studio building. Fully insulated, heated & renovated, the perfect professional setting for a home business, workshop or office. Enjoy the stars and quiet nights from the veranda, or in the back yard with the private fire pit & grilling areas. RV Parking & Power makes hosting company or storing your toys easy. Sky tunnels in both the kitchen and bathroom keeps the home brimming with natural light and good energy. Updated vinyl windows, plumbing and a 200-amp breaker make this home bright and efficient. A rain barrel in the front garden completes the West Coast feel. The landscaped garden features over 50 plant species! Come take a look at this Vancouver Island home that enjoys nature and privacy all within walking distance to Grocery stores, Auto supplies, Restaurants, Drs, mechanics and your day-to-day amenities. All measurements are approximate and must be verified if important. (id:48643)
RE/MAX Professionals - Dave Koszegi Group
807 Shorewood Dr
Parksville, British Columbia
RARELY AVAILABLE LOCATION in Parksville's sought after neighbourhood of San Pareil. Backing on to the Englishman River Estuary this spacious 3,238 sqft rancher exudes style and personality both inside & out. The chef's style kitchen features granite counters, custom cabinets and built in stainless appliances. Prepare to be amazed at the family room with its circular shape, wrap around windows & 14 ft vaulted ceilings. The living & dining room area will also impress with its soaring 17 ft vaulted ceilings. Next up is the spacious primary bedroom, large walk-in closet and opulent 6 piece ensuite bathroom. Outside, the .41 acre property will impress with stunning landscaping, multiple sitting areas and west facing backyard to help enjoy year round sunsets. A 1047 sqft detached & plumbed shop provides plenty of space for the handy person. This unique home & property is waiting for the right owners, could that be you? (id:48643)
RE/MAX First Realty (Pk)
2495 Schirra Dr
Nanoose Bay, British Columbia
Why rent when you can own an affordable single-family home on its own land for under $400,000? This beautiful property in Nanoose Bay, has a tidy mobile home with 2-bedrooms plus a den. It offers an open plan with a comfortable living room with a fireplace, and generous kitchen with a large pantry. Enjoy the French door leading to the private backyard with mature trees and a spacious deck—perfect for relaxing or entertaining. The large laundry room provides extra storage and convenient backyard access, while the layout includes a full 4-piece bath and a handy 2-piece ensuite off the primary bedroom. With great storage throughout and a peaceful setting close to Red Gap Market, Nanoose Bay Elementary school, and scenic trails, this property is an excellent opportunity to enter the market or downsize comfortably. (id:48643)
Royal LePage Parksville-Qualicum Beach Realty (Pk)
5276 Arbour Cres
Nanaimo, British Columbia
Welcome The Highlands, North Nanaimo living at it's best. This end-unit has a well thought out 1,585 sq.ft layout featuring 2 primary bedrooms and 3 bathrooms. The open living room and dining room feature a natural gas fireplace and vaulted ceilings. The master bedroom can be on the main level, or upstairs as both have an ensuite, which is also ideal for guests. The den on the main level also works great as an office space or hobby room. This home has an updated kitchen and includes custom kitchen cabinets, a bosch induction stove. Offering updated flooring on the main level as well, new carpet in the bedrooms and stairs,updated window coverings, heat pump, and fresh paint. This home also has a 6' high basement/crawl for excellent storage space & has easy access. This home is located close to shopping, recreation, bus route, and close to Linley Valley walking trails. 55+. One dog and one cat or two dogs and two cats(no size restrictions). All measurements and data are approximate and must be verified if important. (id:48643)
RE/MAX Professionals (Na)
4556 Suncrest Rd
Nanaimo, British Columbia
Welcome to your brand new home in the family-friendly Divers lake community. On a quiet dead-end street this beautifully crafted 4bed, 3bath home is ideal for families. The lower level features 2 Bed, 4pc Bath, and a rec room. The main floor boasts an open-concept. The kitchen has white shaker cabinets, quartz countertops, bright dining and living areas, complete with a cozy gas fireplace. Step outside to enjoy your fully fenced backyard perfect for entertaining. The primary suite has a large walk-in closet with built-in wood organizers, ensuite with double sinks, tiled shower, and direct access to a spacious private deck. An additional bedroom, a 4-pcs bath, and a laundry room complete the main level. Additional features include: landscaping, appliance package, blinds, EV-ready, Navien hot water on demand, and an efficient heat pump with gas furnace backup. Price is plus GST. Don't miss your opportunity to own a stunning new home. (id:48643)
Royal LePage Nanaimo Realty (Nanishwyn)
Sl10 Read Island
Read Island, British Columbia
Read Island custom built home on 3.7 acre off-grid, highbank oceanfront property overlooking King Island Bay! This 2,400 sq ft two level home features a low maintenance design with metal roof & siding & aluminum deck on the upper floor. The lower level of the home offers a covered deck off the entry that opens to the canning kitchen with propane range & electric stove & stainless steel prep sink. There is a spacious family room with woodstove also on the lower level, with doors leading to the storage & workshop & large pantry. There is 1 bedroom with a 3pc ensuite also on this level. Upstairs you’ll find the inviting open floor plan living room, dining room and kitchen with vaulted ceilings, a woodstove and sliding door to the upper deck overlooking the ocean. The kitchen has a propane & electric oven & electric fridge and a good-sized pantry. Also on the upper floor there are 2 bedrooms and a 3pc bathroom, including the primary bedroom. The home boasts modern engineered flooring throughout, nice neutral paint & many windows. The sale includes most furnishings & off-grid equipment to run the power to the property including 15 solar panels, Pelton wheel turbine, inverter and battery bank. Other features of this beautiful property include two wood storage sheds, established fenced garden with irrigation, hot house & greenhouse/potting shed. There are also 4 apple trees, 1 pear tree, 1 cherry tree & 1 plum tree, plus a variety of other established fruit/vegetable plants and ornamental plants. Much of this acreage is in natural state with a nice mix of mature trees. This property is situated in a bareland strata subdivision on the west side of Read Island, with a shared strata wharf and road system through the subdivision to easily access the property from the wharf, about a 10 minute private boat ride from Heriot Bay. Come enjoy peaceful off-grid island living! (id:48643)
Royal LePage Advance Realty
25 Morgan Pl
Nanaimo, British Columbia
Come discover this family & investor-friendly North Nanaimo property. Nestled in a cul-de-sac, this home presents a rare opportunity to buy in one of the most highly regarded neighbourhoods and school zones at an exceptional price. Nearby you have your pick of recreation with Pipers Lagoon, Neck point, Linley Valley and Lost lake all within 5 minutes. This home provides 3 bedrooms and 2 bathrooms over 3 floors with an additional flex space to use as a rec room or family space. The open living space and full windows allow natural light to fill the room and give you an ocean view and the coastal mountains. Updates include a full renovation in 2021, new roof in 2023, Windows in 2021, flooring in 2021 and new appliances in 2022. The convenience of a garage provides additional storage or parking options. New deck and exterior paint means this home is ready to move into and enjoy knowing there is nothing more to do. Call to view today! Measurements are approximate, please verify if important. (id:48643)
Exp Realty (Na)
3731 Caldwell St
Nanaimo, British Columbia
Welcome to this inviting family home in the heart of Uplands, one of Nanaimo’s most sought-after neighborhoods. Perfectly situated adjacent to Uplands Elementary School and playground, this property offers both convenience and a sense of community. Inside, you’ll find a bright open floor plan that has been beautifully updated from top to bottom. Fresh paint and new carpets create a welcoming, move-in ready feel, while the modern and tasteful updates add a stylish touch. The main level features two comfortable bedrooms, while the lower level offers a third bedroom, a spacious family room with walk-out access to the patio, a full bathroom, and a laundry room. The fully fenced backyard provides a private outdoor space ideal for children, pets, or entertaining. Storage and parking are plentiful, with a carport, paved RV pad, and an additional outdoor storage room under the sundeck. With its prime location near shopping, recreation, and schools, this home checks all the boxes, so call today! (id:48643)
Royal LePage Parksville-Qualicum Beach Realty (Pk)
80 Nikola Rd
Campbell River, British Columbia
Welcome to 80 Nikola Road! This rancher bonus has just about everything you could ask for. Once you enter the home you'll be welcomed by a bright open concept plan that offers modern main floor living. The large primary bedroom boasts a large 5 piece ensuite and spacious walk in closet. For those that like to work from home there is a great office area just off the front door. Upstairs features a cozy family room complete with an adjacent two piece powder room. The great room overlooks a private back yard and covered patio area. The back yard also features raised garden beds that will thrill any gardener. For the pet owners, rest easy as the back yard is completely fenced. Own some toys? No problem, there is lots of parking and a sani dump! There is also a 405 square foot studio/shop with bathroom and heat pump in the back yard presently being used as a craft room but could easily be changed into extra accommodation or a shop. Also a new solar power set up offers great cash savings! (id:48643)
RE/MAX Ocean Pacific Realty (Crtny)
1582 Mallard Dr
Courtenay, British Columbia
Discover this well-built 2,200 sqft rancher on a generous .257-acre lot, offering both quality and comfort. Constructed with plywood (no chipboard) and special earthquake safety measures, this home stands apart for its craftsmanship and durability. Inside, you’ll find 3 spacious bedrooms and 2 bathrooms, along with vaulted ceilings in the family room that create an airy, inviting space filled with natural light. The layout is designed for both everyday living and entertaining, with seamless flow to the outdoors. Step into the very private backyard—perfect for gardening, relaxing, or hosting gatherings. A detached garage with a breezeway adds convenience and charm, while providing ample storage and workshop potential. This property offers a rare combination of solid construction, thoughtful design, and a peaceful setting, making it an ideal place to call home. WASHROOM IN GARAGE. (id:48643)
RE/MAX Ocean Pacific Realty (Crtny)
704 Foxtail Ave
Parksville, British Columbia
OPEN HOUSE Sun Oct 19th @ 1-3 pm. Hosted by Sven Graaten. Updated Parksville Rancher with Detached Garage and Suite Potential! A perfect family retreat or an ideal retirement haven for couples with all the toys! Don’t miss this spacious, elegant, and beautifully updated Rancher with 3 Beds+Flex Room (or 4th Bed) and 2 Baths, on a nicely landscaped .27-acre lot. With two driveways—including a gated second driveway for RV/boat parking—this property stands out with both a larger lot and a more spacious layout than most other Ranchers currently on the market. The lovingly maintained home boasts OS windows and skylights, an updated Kitchen and beautifully refreshed Baths, a south-facing backyard with a firepit and garden area, and a detached Garage that offers potential for a Secondary Dwelling or In-Law Suite. Ideally located on a quiet street in “Uplands,” just beyond the downtown core and close to walking trails, shopping, amenities, and the beach. From the skylighted foyer, elegant French doors open to a spacious Living Room with a vaulted ceiling, a large picture window, and a two-sided natural gas fireplace shared with the Kitchen/Dining Room. The Contemporary Kitchen has been updated with quartz countertops, new cabinet doors, and a hot water on-demand system. Stainless appliances incl a ‘GE Profile’ gas stove, ‘Bosch’ dishwasher, and a new ‘Kitchen Aid’ fridge. A skylighted Breakfast Nook is ideal for casual dining. French doors from the Dining Room open to an extended covered patio and a fenced, south-facing backyard with gardens, a firepit, and RV/boat prkg. The Primary Suite offers a WI closet and refreshed 3-pc ensuite, two additional Bedrooms share an updated 4-pc Bath. A Laundry Room and large Rec Room complete the home. Steps from the home is a detached Garage/Workshop with 60-amp service, offering potential to create a Secondary Suite or run a home-based business—RS-1 Residential zoning allows for both. Great extras/updates, visit our website for more. (id:48643)
Royal LePage Parksville-Qualicum Beach Realty (Pk)
Lot 3 Hemlock St
Qualicum Beach, British Columbia
A home that embraces the ease, excitement, and luxuries of urban living, without sacrificing the comforts, space, and privacy of a single family residence. A truly walkable lifestyle in the heart of Qualicum Beach's vibrant village neighbourhood. This newly built 'napa inspired' home design features over 2,700 sqft of finished living space, inclusive of an optional laneway suite, studio space, or home office. At the heart of the homes layout is a central courtyard space with outdoor entertainment and amenities that integrates the indoor / outdoor living spaces seamlessly. Defining details include vast ceilings, 2 storey window assemblies, glass loft interface, 2 sided cotinuous kitchen millwork, floating vanities, custom fabricated entry gate and handrails, front and rear patio spaces, overhead patio lighting, and extensive landscape elements. (id:48643)
Homelab Real Estate Group

