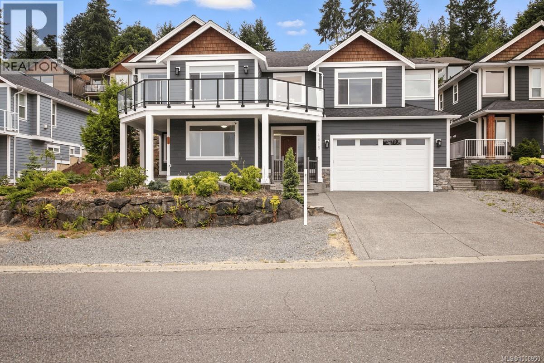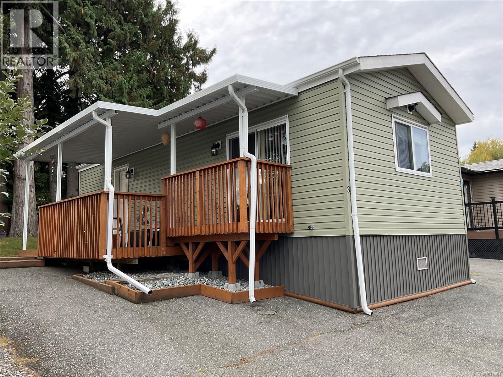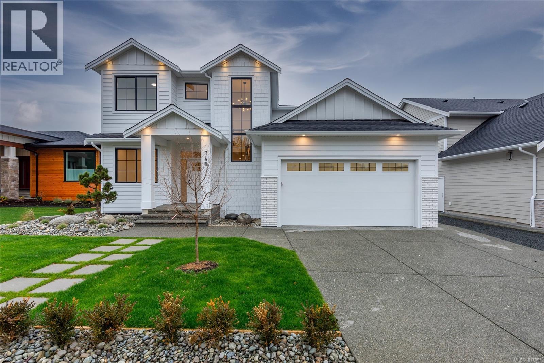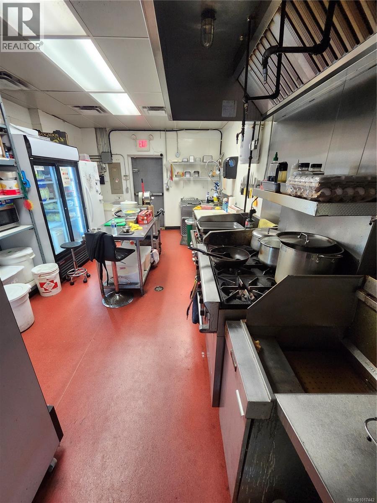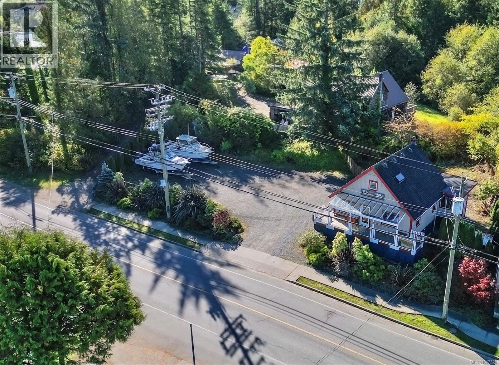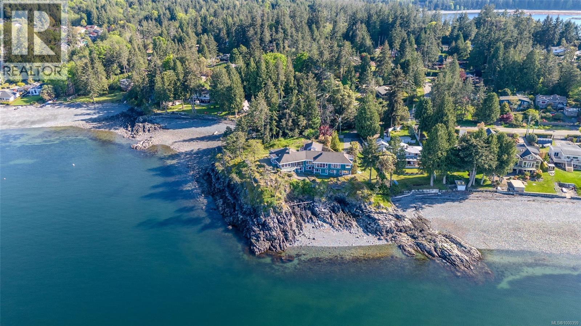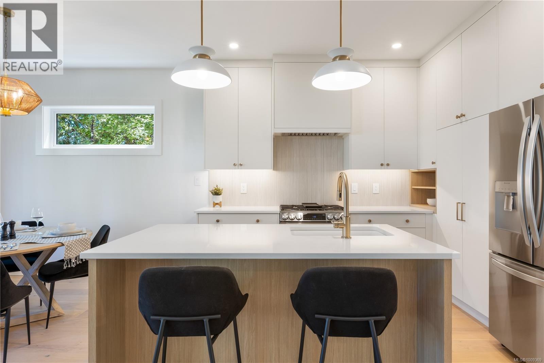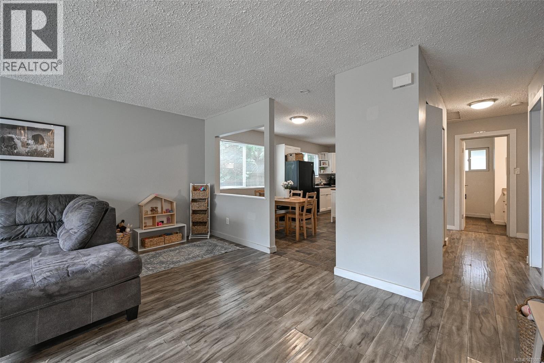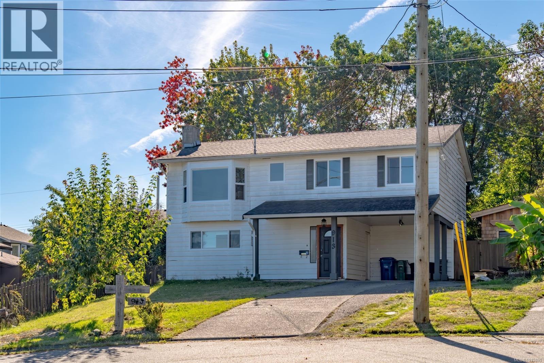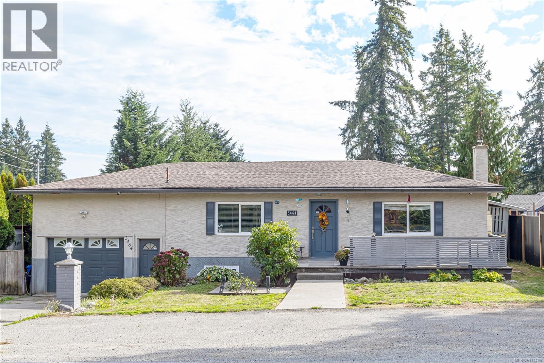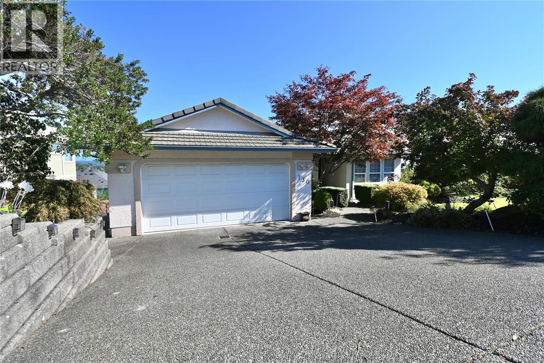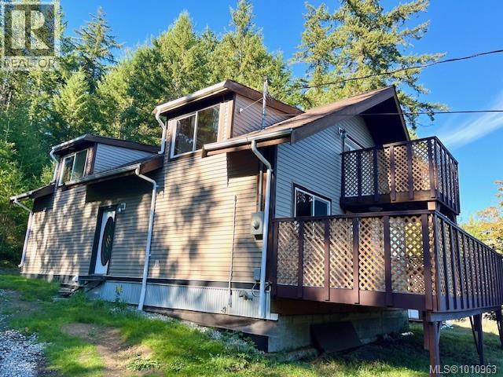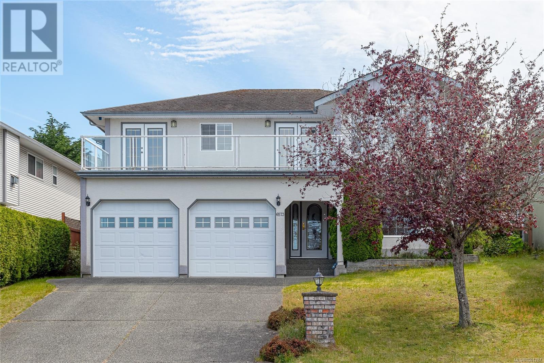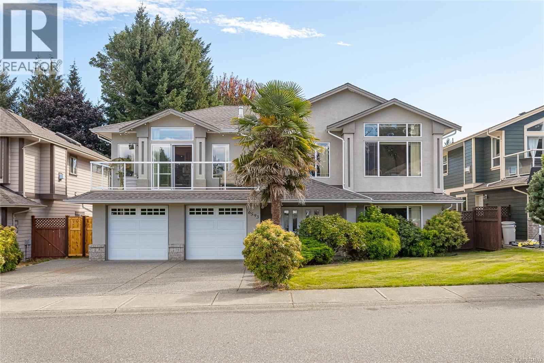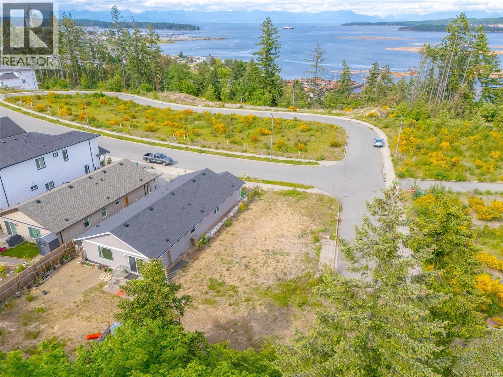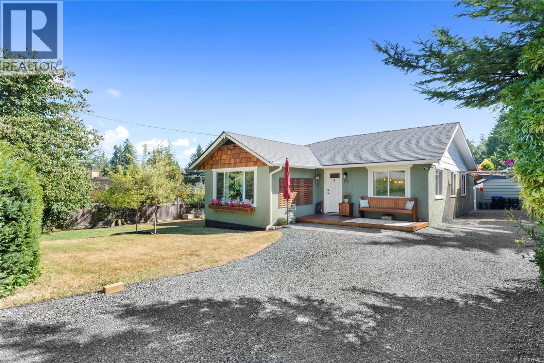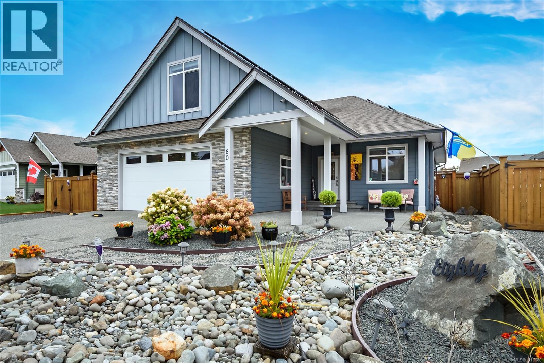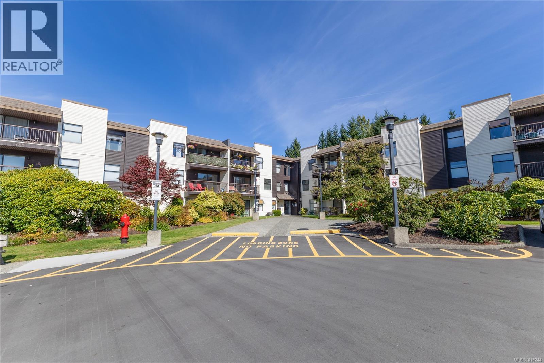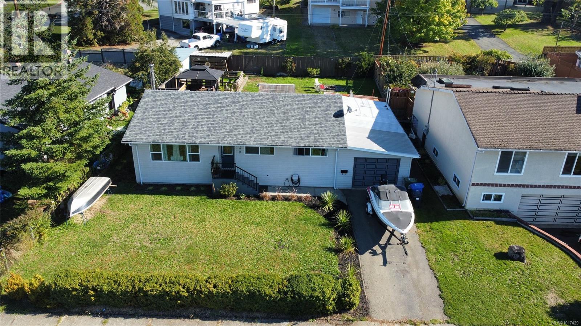4615 Sheridan Ridge Rd
Nanaimo, British Columbia
2 story house with 5 bedrooms , 2 bed room legal suite and large den in north Nanaimo Enjoy ocean and mountain views from both levels of this exquisite ground-level entry home. Featuring hardwood floors, granite countertops, Vaulted ceilings, oversized windows, and appliances, this home combines luxury with comfort. Spacious primary bedrooms, with walk-in closets,and 5 piece ensuite and ample storage provide ideal living space. The professionally landscaped, low-maintenance yard includes an fully fenced yard with room for raised garden beds. Relax or entertain on full-length upper deck of main living room with cozy gas fireplace in living room and back yard access from kitchenAdditional features include a high-end heat pump with gas furnace backup, , Walk to Neck Point Park, Keel Cove, Pipers Pub, Serious Coffee, and a kids day care centre. All major shopping is just a short drive away. Measurements are approximate; verify if important. (id:48643)
Sutton Group-West Coast Realty (Nan)
3 1074 Old Victoria Rd
Nanaimo, British Columbia
You must view this lovely 2018 2 bedroom, 1 bath Manufactured Home in Chase River Mobile Home Park. Call your Agent to view. (id:48643)
Fair Realty (Nan)
748 Beaver Creek Blvd
Campbell River, British Columbia
Stunning brand new contemporary home offering 4 bedrooms + Den, and 3.5 bathrooms in Jubilee Heights! This quality built home has a sought after layout with the primary bedroom plus a den on the main floor and 3 bedrooms up. The main floor is spacious and open with a great design, with front office/den, open great room concept with large kitchen with huge island, feature wall with gas fireplace, built in shelving with lighting. The large primary bedroom has a beautiful 5pc ensuite with dual sinks, heated ensuite floor, separate freestanding tub and shower and large walk in closet with custom built ins. Two of the three upper bedrooms are huge, one even has its own ensuite and walk in closet. The yard is fenced, landscaped and has a nice covered patio for year round enjoyment. Close to Beaverlodge Lands trail system, all levels of schools and most amenities. GST is applicable on the purchase price but no PTT if you qualify (almost $20K savings). Call your realtor to view today! (id:48643)
Royal LePage Advance Realty
4 2401 Cliffe Ave
Courtenay, British Columbia
This is a popular and well-established franchise restaurant located in Courtenay. It is located in a large plaza on a main road, making it easily accessible for customers. The area offers ample parking and is surrounded by popular coffee shops and gas stations, adding to the convenience. The interior features a fully equipped commercial kitchen with a professional-grade hood system and high-quality kitchen equipment, along with an upscale interior design that ensures customer satisfaction. There is also a rear loading area, making operations highly convenient for the business owner. Buyer has the option to take over the existing franchise or set up their own new independent business. Don't miss out on this great opportunity (id:48643)
Sutton Group-West Coast Realty (Nan)
561 Campbell St
Tofino, British Columbia
Large commercial property in Tofino's downtown w/ excellent redevelopment potential or to use as is for your own business. Sellers are open to offers & vendor financing is an option! 12,389 sqft of level, usable land + character commercial building w/ harbour & mountain views. There's approx 900 sqft of commercial space + 392 sqft of upper level space (2 bedrooms + 1 bathroom) & approx 900 sqft of storage space in the basement. The main floor has been opened up to maximize the commercial area & awaits your entrepreneurial ideas, scroll through the photos for inspiration. Located right on Campbell Street, this property has excellent exposure. Zoned for retail, cafe, charters, personal service establishments, art galleries, child care. This property could also be redeveloped into multiple commercial units w/ residential above - upper levels would have a gorgeous view. With Tofino being one of Canada's top tourist destinations, you cannot go wrong with a commercial investment like this. (id:48643)
RE/MAX Mid-Island Realty (Tfno)
1555 Seacrest Rd
Nanoose Bay, British Columbia
Private Oceanfront acreage in Nanoose Bay. On a tranquil 1.5 acre Point with 270 degree Ocean and mountain views you will be captivated by this tranquil retreat. This impressive home is nestled sensitively into the landscape with windows placed to take advantage of the spectacular natural vistas. Enjoy a full height granite fireplace, vaulted ceilings, private dining room and a spacious kitchen and butler’s pantry embracing the wrap around views. You will be delighted with a gracious library (complete with rolling ladder) and a main floor primary suite with a generous walk-in closet. The lower walkout level has multiple bedrooms and entertaining spaces for family and friends. Extensive patios surround this home presenting endless opportunities for outdoor living while you relax in sun or shade at different times of the day. Minutes to Marinas, Beaches, Golf and Hiking Trails with a private cove for launching Kayaks, paddleboards, diving or swimming, this is a Dream Beachfront Estate. (id:48643)
Royal LePage Parksville-Qualicum Beach Realty (Pk)
1592 Larsen Rd
Courtenay, British Columbia
Welcome Home! Nestled at the end of a quiet Courtenay street with a kids’ park and playground right at your doorstep, these brand-new single-family homes by Hamilton Brothers offer incredible value, quality, and location. Each home features 1588 sqft of thoughtfully designed living space with 3 bedrooms, 2.5 baths, and a garage. Enjoy stunning finishes and modern comforts throughout: engineered hardwood flooring, large windows, gas fireplace, and spa-inspired ensuites with rain showers, heated tile floors, and floating cabinets. The chef’s kitchen is a dream with a built-in pantry, sliding drawers, and a premium 5-piece appliance package including a Victory hood fan, gas stove, and island for entertaining. Stay comfortable year-round with a forced air furnace, heat pump, and A/C. Step outside to a fully fenced, landscaped yard with a covered back deck—perfect for family life or quiet mornings. These energy-efficient homes have no strata fees, no shared costs, and won’t last long. A rare opportunity to own a beautifully crafted Hamilton Brothers home at an unbeatable price. (id:48643)
RE/MAX Ocean Pacific Realty (Crtny)
1658 Mallard Dr
Nanaimo, British Columbia
Discover this centrally located fully renovated legal duplex rancher, perfectly positioned in a quiet neighbourhood close to schools, hospital, and shopping. Zoned multifamily, this well-maintained property offers two mirror-image suites, each thoughtfully designed for comfortable living. Both 2-bedroom units are separately metered and feature spacious eat-in kitchens, adjoining laundry/utility rooms, and generous bedrooms with ample closet space. Each side enjoys access to the landscaped rear yard, smartly divided with fencing for added privacy. Currently home to excellent long-term tenants, this property generates $3,900/month with an increase effective Jan 1 — making it an ideal opportunity for investors seeking steady returns, or for an owner-occupier looking to live on one side while generating income from the other. ? A rare, low-maintenance investment in a highly desirable, central location — offering the best of island living with convenience at your doorstep. Measurements approx, buyers agent to verify if fundamental to purchase. (id:48643)
Sutton Group-West Coast Realty (Nan)
913 Spring Pl
Nanaimo, British Columbia
Tucked away on a quiet cul-de-sac in a family-friendly neighbourhood, this 3-bedroom, 2-bathroom home offers comfort, versatility, and future potential. The bright main level features an open-concept layout with laminate flooring, an updated bathroom, and a spacious kitchen that flows into the dining and living areas. Step through sliding doors to a large deck overlooking a private, fully fenced backyard with mature trees and sunny southern exposure - perfect for relaxing or entertaining. The unfinished basement with rough-in plumbing provides an excellent opportunity to expand your living space or add a suite. Additional highlights include RV parking, distant ocean and mountain views, a newer furnace, hot water tank, A/C and new windows in 2024. Conveniently located near schools, parks, and shopping. (id:48643)
Royal LePage Nanaimo Realty (Nanishwyn)
3464 Glenora Rd
Duncan, British Columbia
Looking for a family home 5 minutes from town yet surrounded by rolling farm land and a local winery? This home has had many recent updates including kitchen, bathrooms and flooring... The home features 5 bedrooms and 3 bathrooms with two kitchens and main living area upstairs. Outdoors has plenty of space as it sits on a sunny .35 of an acre with lots of outdoor entertaining areas, complete with a large deck and lower patio. Enjoy family and friends as you sit around the large firepit area.Bring your RV or boat as there is plenty of parking. Come see what this home has to offer. It could just be the home you've been waiting for. (id:48643)
RE/MAX Island Properties (Du)
730 Nelson Rd
Campbell River, British Columbia
Located in a quiet Willow Point neighbourhood, this spacious home offers sweeping views of Discovery Passage and the coastal mountains. The open floor plan maximizes the ocean view from the main living areas, enhanced by large windows and skylights that fill the space with natural light. Featuring four bedrooms (three with full ensuites) as well as a den which could easily be a 5th bedroom, this home offers plenty of space for everyone. The primary bedroom, with blackout blinds, walk-in closet, and 5 piece ensuite also enjoys a lovely ocean view and access to the deck. Additional features include: quality vinyl plank flooring through main living area, double garage, tile roof, irrigation system, newer gas furnace and heat pump, kitchenette down which could easily be converted to a separate suite/mortgage helper, large balcony overlooking the gorgeous view, plenty of storage, laundry room with adjacent folding/drying room, and hobby room with built in ventilation system. A must see! (id:48643)
Royal LePage Advance Realty
7863 Tozer Rd
Fanny Bay, British Columbia
Big changes are here! New bathroom, new vibe! We’ve reimagined our space — starting with a brand-new bathroom and a fresh, modern vibe throughout. Step into our all-new dining area, where you and your guests can enjoy meals surrounded by stunning garden views, framed by wall-to-wall windows and enhanced by ambient lighting. And there’s more — we’ve created a cozy new nook, perfect for sharing a glass of wine with a friend or savoring your morning coffee in comfort. Come experience the difference! Fanny Bay is more than a location - it's a lifestyle. Nestled between Nanaimo (45 min) and Courtenay (20 min) this home is located on the Ship's Point peninsula. It offers beaches, breathtaking ocean and mountain views, with amenities for families and retirees, such as parks, pickleball courts, concerts, and active volunteer groups. It has a new home warranty, heat pump, above ground pool, hot tub, outdoor shower, fire pit, a Valour gas fireplace, and more. This 2-bed | 2 full bath | 2,000 sq ft custom-built home - has room for a 3rd bedroom or office if you like, was built in 2018 and sits on a .81-acre professionally landscaped lot backing onto conservation land. A spacious crawl space offers extra storage. Hop on the Denman/Hornby Island ferry or dine at a local restaurant 5 mins away. Whether you're enjoying coffee on one of the three decks or hosting sunset drinks, this home is designed with your lifestyle in mind. (id:48643)
RE/MAX Ocean Pacific Realty (Cx)
A/b 2826 Bruce Rd
Black Creek, British Columbia
A remarkable find in Black Creek! This park-like property spans nearly 3 acres and includes two mobile homes, offering incredible flexibility for co-buyers, extended families, or investors. The first home features 3 bedrooms, 2 bathrooms, and an attached garage. The second home offers 2 bedrooms, 2 bathrooms, a sunroom, and a deck overlooking scenic surroundings.The property is fully fenced, with separately fenced backyards for each home, towering evergreens, and garden areas to enjoy. You’ll also find fruit trees, a wired 20’×24’ shop, and ample parking for RVs and boats. Located just 8 minutes to Saratoga Beach and 30 minutes to Mt. Washington, this is an affordable, versatile, and rare opportunity to own a multi-home acreage in a peaceful rural setting. Please see floor plans for approximate measurements. Mobile homes deregistered March 2003. Home 1: 1993 Dartmouth 14317 – Year 1992 – 66' × 14' Home 2: Shelter Legacy 14-70-2FL 3/4 – Year 1992 – 66' × 14' (id:48643)
RE/MAX Ocean Pacific Realty (Crtny)
2031 Waring Rd
Nanaimo, British Columbia
Built in 2011, this 2-bedroom home seamlessly combines natural warmth with modern design. Highlights include vaulted ceilings, natural wood accents, a striking open staircase, a cozy pellet stove, and an efficient heat pump. The kitchen features granite countertops, stainless steel appliances, and an oversized island. The main 5-piece bath offers tile flooring and dual vessel sinks, while the upper-level loft serves as a spacious primary suite with a 3-piece ensuite and French doors opening to a private balcony. Situated on 1 acre with zoning for two homes, this property invites your vision and finishing touches to make it truly your own. (id:48643)
Royal LePage Nanaimo Realty (Nanishwyn)
671 Sanderson Rd
Ladysmith, British Columbia
Timeless Charm at a desirable location. This beautiful half duplex home features impressive amenities, a rare one-bedroom legal suite and zero strata fees. With 9-foot ceilings throughout and ocean & forest views from the living room, kitchen, and primary bedroom, you'll experience true West Coast living. The kitchen showcases elegant white maple cabinetry with soft-close drawers/ doors, under-cabinet lighting, and luxurious quartz countertops and backsplash. A charming glass-door upper corner cabinet adds a touch of character, while a spacious center island serves as both a focal point and additional storage. The living room's tray ceiling enhances the sense of openness, and durable laminate flooring flows seamlessly throughout, complemented by stylish tile in the bathrooms. The primary bedroom offers a generous space complemented by a tray ceiling and 3pce ensuite with tiled floor & shower surround. Additional highlights include high-quality faucets and plumbing fixtures, an on-demand hot water system, and a natural gas furnace with air conditioning roughed in, along with a roughed in natural gas barbecue connection on the deck for outdoor cooking. The legal one-bedroom suite offers convenient level entry at the lower level, complete with an electric hot water tank and baseboard heating monitored by its own hydro meter. Consistent high-quality features extend throughout the home. A covered patio outside the suite entrance and a connecting door between the main home and the suite, enhance both versatility and comfort. There are zero strata fees only a shared strata insurance policy. The new home exemption could enable buyers to bypass property transfer tax, while first-time homebuyers may qualify for GST exemption. This residence, constructed by an established builder, is backed by a 10-year new home warranty. Measurements are approx pls verify if important. Don’t miss the chance to experience this remarkable half duplex for yourself! (id:48643)
Exp Realty (Na)
6573 Pelican Way
Nanaimo, British Columbia
GROUND LEVEL ENTRANCE WITH MAIN UP NORTH NANAIMO GREAT OCEANVIEW HOUSE. Total 4 bedrooms and 3 bathrooms. Ground level offers facing street big recreation room, large size laundry room, two bedrooms and 4 pcs bathroom, mechanical room and a Den/office or workshop; The main level features living room, dining room kitchen, eating nook, family room with gas fireplace, primary bedroom with ensuite, another bedroom and one more 3 pcs bathroom. Doors from living room and eating nook leading to large size facing ocean deck where you can enjoy the great sunset view. Walking distance to ocean beach, Woodgrove Mall, Walmart, Costco, Dover Bay Secondary School and McGirr Elementary School. All inside fresh paint. Easy to show (id:48643)
Sutton Group-West Coast Realty (Nan)
6413 Southampton Rd
Nanaimo, British Columbia
Beautiful 4 bedroom, 3 bathroom well-maintained home situated desirable North Nanaimo. Within walking distance to the schools & excellent amenities making this a sought-after location in the area. Upon entry to the left you'll be captivated by bright open feel of the living room, dining room and kitchen area. Features include hardwood floors, cozy gas fireplace, sliding door to the covered deck which leads to the garden area & patio. Upstairs provide the spacious primary bedroom boasts a big closet & lovely 2pc ensuite. Another two bedroom plus a 4pc bathroom. Downstairs offer one bedroom in-law suite with separate entrance. Extra room for studio or dancing room or den or bedroom. Home inspector said the roof could last more than 10 years. Lots of fruit trees and fabulous plants in the backyard. Just walking distance to Costco, Dover and Mcgirr Schools. Heating pump just installed two years ago. Lots of updates in the last two years, details refer to the Update List on Supplements (id:48643)
Sutton Group-West Coast Realty (Nan)
6593 Kestrel Cres
Nanaimo, British Columbia
Beautiful 6 bedroom, 4 bathroom well-maintained nice ocean view home with suite situated desirable North Nanaimo. Within walking distance to the schools & excellent amenities making this a sought-after location in the area. Main level provides living room with gas fireplace, dining room, big family room with gas fireplace and access to the ocean view front deck, nice eating nook, kitchen offers gas stove and heading a door to the back deck for BBQ area with gas connector, primary bedroom with walk-in closet & 4pc ensuite includes jetted tub, another two bedroom plus a5pc bathroom. Downstairs provide one bedroom in-law suite, another two bedrooms & large recreation room, the 4th 4pc bathroom. Other features include all brand new : roof, 4 pcs skylights, hot water heater; New toilet in the primary bedroom, the portable cooling unit in primary bedroom will be kept, 4 years stainless steel appliance in the kitchen, some new fence. Nice location & MUST SEE (id:48643)
Sutton Group-West Coast Realty (Nan)
996 Harbour View St
Nanaimo, British Columbia
Fully serviced ocean view lot in a desirable new subdivision. Ready to go for you to build your dream home on this lot featuring beautiful ocean views with majestic mountains as your backdrop. Located in a new subdivision, this property offers the perfect balance of natural beauty and convenience. With no building scheme, you have the freedom to bring your own plans and create the home you’ve always envisioned. The lot is equipped with underground services and is conveniently close to town, ferries, schools, and parks. Well-suited for a rancher or a spacious home with a suite, this property provides flexibility for a variety of layouts and lifestyles. Still available- call today. Buyer to confirm all details relevant to their plans with the City of Nanaimo. All measurements are approximate; verify if important. (id:48643)
One Percent Realty Ltd.
572 Berwick Rd N
Qualicum Beach, British Columbia
Welcome to this stunning, move-in-ready home nestled on a generous 0.31-acre, fully-fenced lot in the heart of Qualicum Beach. This beautifully updated property offers the perfect blend of comfort, style, and convenience — just minutes from the area's iconic sandy beaches, vibrant shops, and charming town centre. Less than 5 minutes away, you can golf at the Memorial Golf Course, or take a peaceful walk through the Heritage Forest Trail. Enjoy the ease of main-level living, featuring a tastefully renovated kitchen and updated bathrooms where no detail has been overlooked. Quality finishes and thoughtful upgrades throughout make this home both elegant and functional. The partially finished lower level offers flexible space, perfect for guest accommodations, hobbies, or extra storage— ideal for evolving lifestyle needs. Enjoy the outdoors from your expansive 16x16 deck, complete with a gas BBQ hookup, ideal for entertaining or relaxing in your private oasis. The irrigated gardens are a gardener’s dream, and the detached garage offers excellent storage or workspace potential. With ample parking for vehicles, RVs, or boats, this property suits a variety of lifestyles. Whether you're downsizing or looking for a comfortable, stylish home in a prime location, this exceptional property delivers on all fronts. (id:48643)
Royal LePage Parksville-Qualicum Beach Realty (Qu)
6020 Mine Rd
Port Mcneill, British Columbia
A rare oceanfront find — this 1974 West Coast log home sits on 2.6 private acres with stunning coastal views. Offering 7 bedrooms and 2.5 baths, it’s ideal for large families or multi-generational living. The home is in original condition, ready for your updates or vision. Features include a drilled well, septic system, a spacious two-bay garage, a fenced garden area and several older outbuildings. A peaceful, tree-lined setting leads to your own stretch of oceanfront — a true West Coast sanctuary with endless potential. (id:48643)
460 Realty Inc. (Ph)
80 Nikola Rd
Campbell River, British Columbia
Welcome to 80 Nikola Road! This rancher bonus has just about everything you could ask for. Once you enter the home you'll be welcomed by a bright open concept plan that offers modern main floor living. The large primary bedroom boasts a large 5 piece ensuite and spacious walk in closet. For those that like to work from home there is a great office area just off the front door. Upstairs features a cozy family room complete with an adjacent two piece powder room. The great room overlooks a private back yard and covered patio area. The back yard also features raised garden beds that will thrill any gardener. For the pet owners, rest easy as the back yard is completely fenced. Own some toys? No problem, there is lots of parking and a sani dump! There is also a 405 square foot studio/shop with bathroom and heat pump in the back yard presently being used as a craft room but could easily be changed into extra accommodation or a shop. Also a new solar power set up offers great cash savings! (id:48643)
RE/MAX Ocean Pacific Realty (Crtny)
208 585 Dogwood St
Campbell River, British Columbia
Welcome to this bright and cozy 2-bedroom, 2-bathroom condo that immediately feels like home. With a well-thought-out, open layout and fresh paint throughout, this space offers both comfort and functionality. The main bedroom features a generous closet, while the second bedroom and bathroom add flexibility—ideal for guests, a home office, or extra space to unwind. This well-run strata community is close to parks, schools, and Merecroft Village, making daily errands and recreation a breeze. Perfect for first-time home buyers, the combination of location, thoughtful design, and welcoming atmosphere makes this more than just a place to live—it’s a place to truly settle in and make your own. (id:48643)
Exp Realty (Cr)
3779 17th Ave
Port Alberni, British Columbia
Welcome to 3779 17th Ave in Port Alberni, a fantastic opportunity offering spacious living and a fantastic location. This delightful property features four comfortable bedrooms and two bathrooms, providing ample space for a growing family. You'll enjoy the versatility of a fully developed basement, perfect for a recreation room, home office, or capitalizing on the excellent suite potential thanks to its layout and separate access (buyers to verify with the City). Major updates are already handled, giving you peace of mind with a brand new roof, newer windows and forced air gas furnace. Step outside to your private sanctuary: a fully fenced yard offering security and peace, complete with large decks and a dedicated greenhouse for gardening enthusiasts. An attached 13' x 20' garage and a newly installed 200A service completes this amazing property. This home is ready for you to move in and enjoy! (id:48643)
Royal LePage Parksville-Qualicum Beach Realty (Qu)

