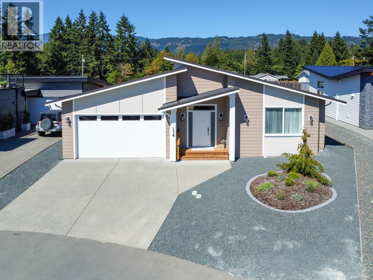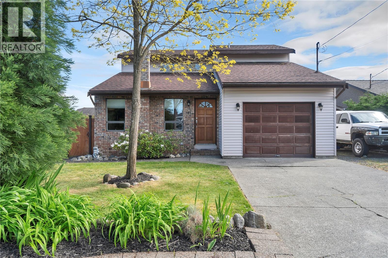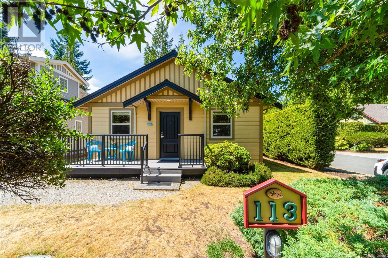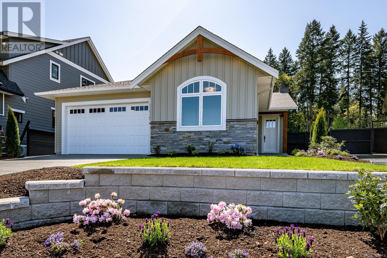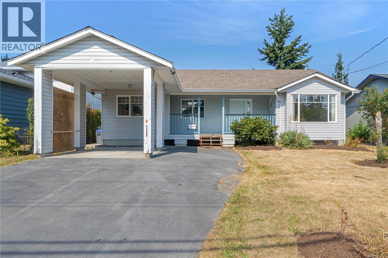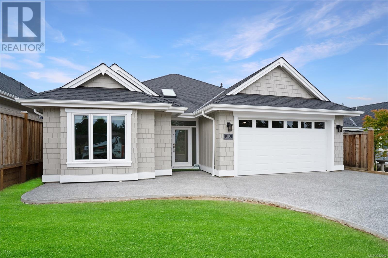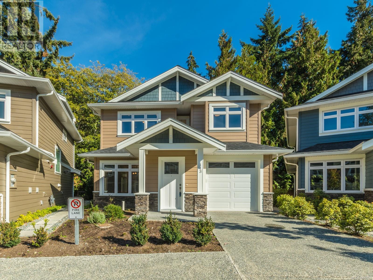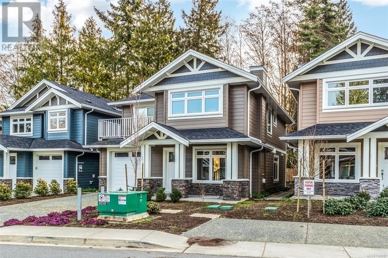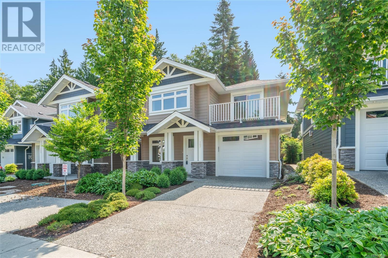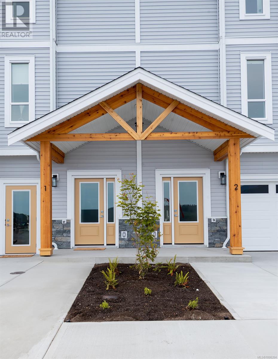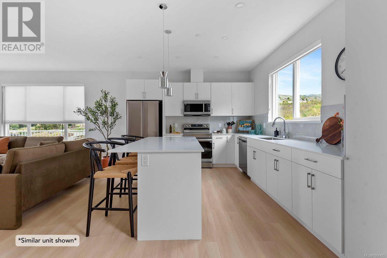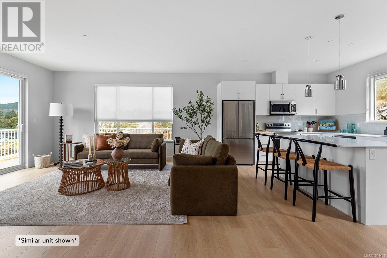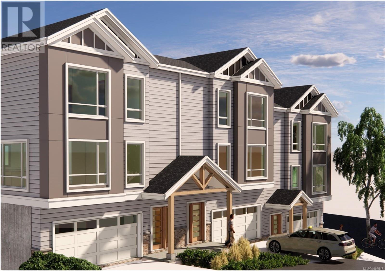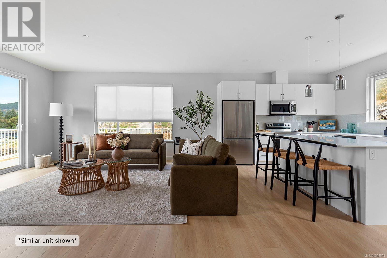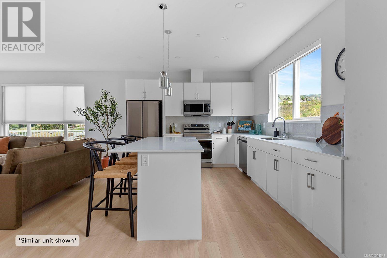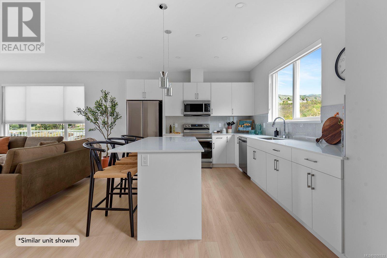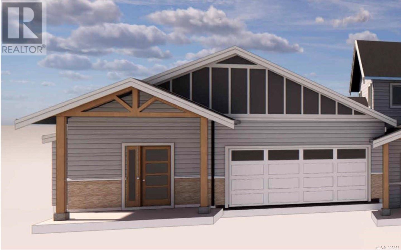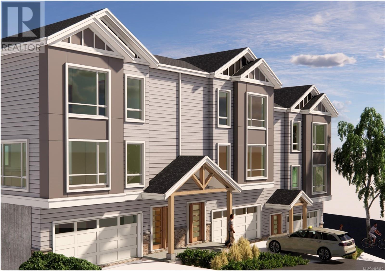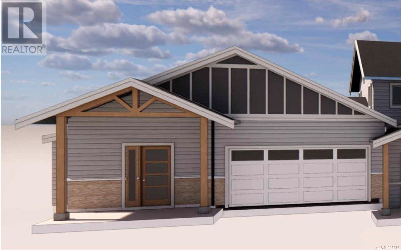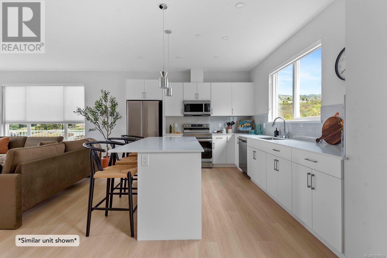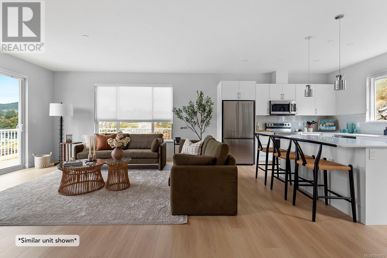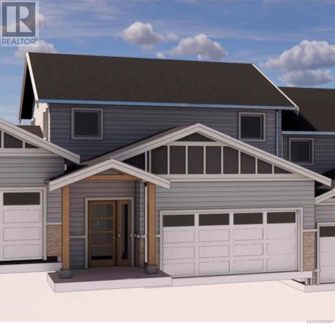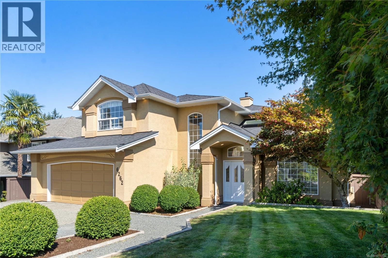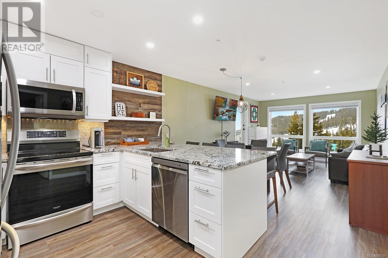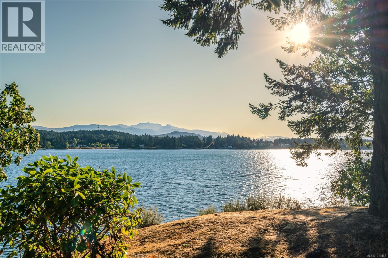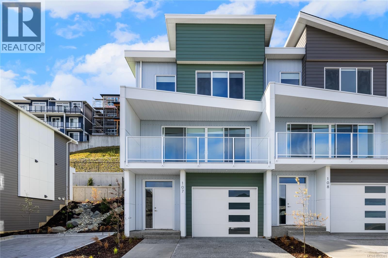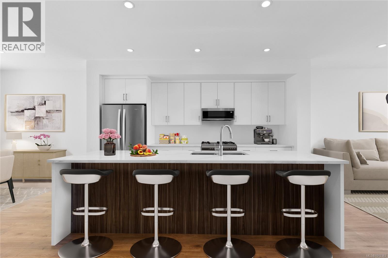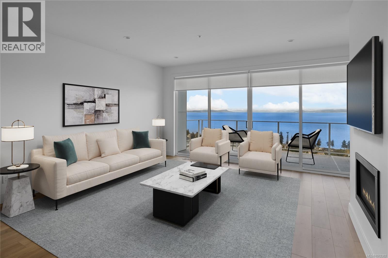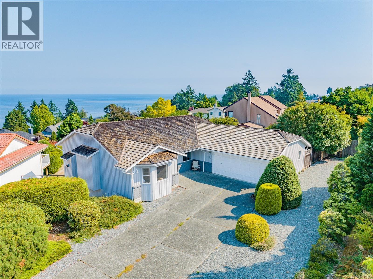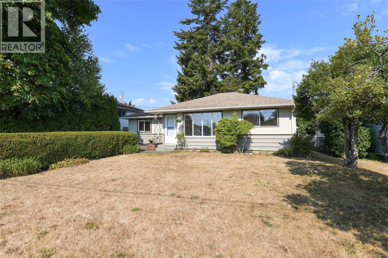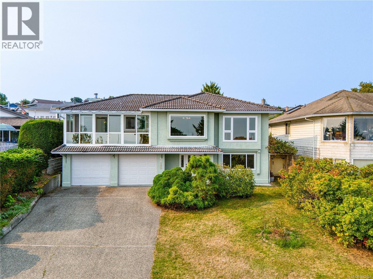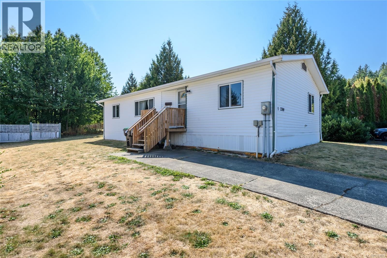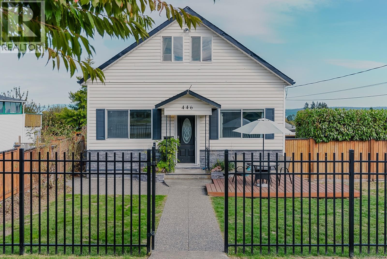134 4065 Mcbride St
Port Alberni, British Columbia
Cherry Creek Villas Rancher. This 1500 sqft, 3 bedroom, 2 bathroom home is perfectly designed for easy living. It features spacious bedrooms and an open living area ideal for family gatherings or hosting friends. Highlights include a 5-piece ensuite and walk-in closet in the primary bedroom, hardwood floors, 9-foot high ceilings, open-concept spaces, a double garage with wheelchair friendly accessibility. Enjoy modern touches like a gas fireplace, forced air heating with an AC unit, stainless steel appliances, quartz countertops, under-mount sinks, and a crawl space for storage. The back yard is low maintenance and features open space and the home is conveniently close to walking trails, recreation areas, schools, shopping and public transit. Low strata fees of $40.00 per month and pet friendly and no age restrictions. New Home Warranty remaining. (id:48643)
RE/MAX Mid-Island Realty
191 Utah Dr
Campbell River, British Columbia
West Coast Contemporary Charmer in a Quiet Family-Friendly Neighborhood! Welcome to this beautifully designed 3-bedroom, 2-bath home, nestled in a peaceful, desirable neighborhood, this home offers an ideal blend of comfort, character, and smart use of space. Step inside and enjoy the bright, open living room with stunning vaulted ceilings and a cozy woodstove that provides efficient warmth throughout the home. The large kitchen is a standout feature, offering ample cabinet space, plenty of room for a full-sized dining table, or the opportunity to add an island or more cabinetry. From here, step out to the fully fenced backyard with sunny Southern exposure—perfect for entertaining, gardening, or simply relaxing. Enjoy mature blueberry and raspberry bushes and your very own apple tree! The main floor also includes a bedroom—ideal for guests, a home office, or playroom—while upstairs you’ll find two additional bedrooms, including the expansive primary bedroom. This generous space features a large walk-in closet, which could be converted back into a third bedroom upstairs if desired. The second floor also boasts a recently and beautifully updated bathroom with stunning finishes. Attached single garage and RV parking. This is the perfect home for a growing family looking for a mix of style, space, and a welcoming neighborhood. (id:48643)
Royal LePage Advance Realty
113 1080 Resort Dr
Parksville, British Columbia
Absolutely delightful 2 bedroom cottage at Oceanside Village Resort. Vaulted ceilings throughout, a cozy fireplace and decks both front and back to enjoy the peace and quiet. Fully outfitted for either your own personal getaway, home or rent it out through the on site management company. You can even rent it out yourself, the options are many. There is an indoor pool and hot tub for you and your guests. Rathtrevor Provincial Park and beach are just a very short stroll away. There are great restaurants, spas and mini golf all within walking distance. (id:48643)
Royal LePage Parksville-Qualicum Beach Realty (Pk)
3275 Marygrove Pl
Courtenay, British Columbia
Do not pay the property transfer tax! Priced under the current provincial threshold, making it exempt from the property transfer tax and saving you thousands at closing. This best priced new rancher is located a desired area of The Ridge, one of the Comox Valley’s most sought-after communities, this 1,720 sq ft single-level rancher offers a rare blend of style, comfort, and exceptional value.Thoughtfully designed with open-concept living in mind, this home features a spacious and functional layout ideal for entertaining or everyday living. The kitchen is a true centerpiece, complete with a large island and custom cabinetry. A striking concrete fireplace adds warmth and architectural interest to the main living area, while heated tile floors and an energy-efficient heating and cooling system ensure year-round comfort.Step outside to a beautifully landscaped, sunny, and private backyard—perfect for enjoying your morning coffee, hosting weekend barbecues, or simply relaxing. The quiet cul-de-sac setting, surrounded by other quality homes, offers a peaceful atmosphere and a strong sense of community. A large driveway provides ample parking, which is a rare and welcome bonus. Built by Benco Ventures, a trusted local builder with over 25 years of experience and a reputation for quality craftsmanship, this property is an outstanding opportunity in a prime location. There is a high end appliance and blind package available , inquire for more info. (id:48643)
RE/MAX Ocean Pacific Realty (Crtny)
3908 Uplands Dr
Nanaimo, British Columbia
Bring your renovation ideas to make this home your own. This 3 bed 1 bath rancher is now available and would suit both those considering downsizing or first time/move up buyers. Looking to downsize it has all the space you need with three bedrooms living room and dining room for family gatherings. Nice size yard with lots of sun for gardeners. Finding your condo too small? This residence backs directly on Uplands School with lots of room for the kids to play. The kitchen includes stainless steel appliances. Here is an opportunity to make your own renovations, as it requires flooring paint and other updates. An ideal location for shopping, recreation and both levels of schools. Asking price reflects updating needed. Estate Sale, as is where is. Measurements by Proper Measure buyer to verify if important. (id:48643)
RE/MAX Professionals
250 Canterbury Cres
Nanaimo, British Columbia
Welcome to this custom-built, architecturally designed multi-level home built to impress, nestled on a quiet, private street. Featuring 4 spacious bedrooms plus a den and 4 bathrooms, this stunning residence boasts floor-to-ceiling windows framing breathtaking panoramic ocean and mountain views over the straight to Vancouver and the Sunshine Coast. The primary bedroom features a nice ensuite bathroom and walk in closet, the kitchen also features a walk in butler pantry for the chef. Enjoy seamless indoor-outdoor living with expansive decks, rich hardwood and tile flooring throughout, and thoughtfully curated finishes. A flexible layout make this home as functional as it is beautiful. The lower floor has it's own separate entrance leading to a couple area's that would be ideal for a in home business. Extra high double garage with EV charging and the home has solar panels on the roof. Large walk in crawl space storage off the garage. A one-of-a-kind retreat with views you'll never tire of. A rare opportunity to own a true West Coast gem. All data and measurements are approximate and to be verified. (id:48643)
RE/MAX Professionals
460 Realty Inc. (Na)
13 6172 Alington Rd
Duncan, British Columbia
Beautifully renovated townhouse in a quiet rural setting. This spacious 3 bedroom, 3 bathroom home offers over 2000 sq ft of bright living across three levels, with abundant natural light and large rooms throughout. Fully renovated in summer 2024 with quality craftsmanship and finishes: new Douglas fir interior and exterior doors, fresh cabinetry, quartz countertops, backsplash, appliances, updated lighting, and heated tile in the lower bathroom. Exterior siding and stucco painted in August 2024. Renovations also include new French doors, windows, interior trim, baseboards, new flooring on main and lower levels, refinished oak floors, drywall upgrades, new heat pump, plumbing and electrical updates, new cabinetry in kitchen and baths, and more. Set on approximately 3.5 acres, enjoy a private backyard with trees, fire pit, fruit trees, optional garden, and a pergola-patio draped with grapevines. Close to town and trails. So many wonderful qualities to this home. Just move in! (id:48643)
RE/MAX Island Properties (Du)
1224 Drifter End
Langford, British Columbia
Showhome available to view, located at 1214 Drifter End, Tues & Thurs 4pm to 6pm / Sat & Sun 2pm to 4pm or by appointment. Immediate possession possible. Located lakeside on Langford Lake these quality built Insulated Concrete Form (ICF) homes offer more than just premium top quality construction & design, these homes offer the future of construction in today's market, while providing some of the most energy efficient multi family homes in Langford. Focused on building w/ the right materials to make the biggest difference; visit our show home today & view the mock up wall systems in detail that separate us from other standard construction methods detailing why (ICF) & Slabs are stronger, more energy efficient, offer luxury level soundproofing & better for the environment. Located on Langford Lake between the Ed Nixon Trail & the E&N Trail, w/ direct lake access & boat launch just down the pathway allowing easy access to enjoy some of BC's best trout fishing, paddling, rowing, nature watching & swimming all at your back door. Multiple floor plans to choose from including 1, 2 & 2 bedrooms + den w/ large garages & multiple outdoor patio/deck spaces. Features include; heat pumps, tankless gas hot water, gas BBQ hook-ups, over height ceilings, 2 parking stalls, EV charging & garages. Other notable features include quartz countertops throughout, undermount sinks, quality cabinets w/ soft close doors & drawers, premium s/s appliance package including a gas range & full size fridge. Exceptional value & design while offering modern day conveniences in one of the fastest growing communities in Canada & still minutes away to Victoria BC & easy access up island. Langford Lake District offers some of the best parks & trails in the area, just minutes to amenities, all levels of schools, universities, restaurants, hiking trails & recreation. Call/email Sean McLintock PREC with RE/MAX Generation 250-667-5766 or sean@seanmclintock.com (Information should be verified if important) (id:48643)
RE/MAX Professionals
2821 Caster Pl
Langford, British Columbia
Showhome available to view at 1214 Drifter End, Tues & Thurs 4pm to 6pm / Sat & Sun 2pm to 4pm or by appointment. Immediate possession possible. Located lakeside on Langford Lake these quality built Insulated Concrete Form (ICF) homes offer more than just premium top quality construction & design, these homes offer the future of construction in today's market, while providing some of the most energy efficient multi family homes in Langford. Focused on building w/ the right materials to make the biggest difference; visit our show home today & view the mock up wall systems in detail that separate us from other standard construction methods detailing why (ICF) & Slabs are stronger, more energy efficient, offer luxury level soundproofing & better for the environment. Located on Langford Lake between the Ed Nixon Trail & the E&N Trail, w/ direct lake access & boat launch just down the pathway allowing easy access to enjoy some of BC's best trout fishing, paddling, rowing, nature watching & swimming all at your back door. Multiple floor plans to choose from including 1, 2 & 2 bedrooms + den w/ large garages & multiple outdoor patio/deck spaces. Features include; heat pumps, tankless gas hot water, gas BBQ hook-ups, over height ceilings, 2 parking stalls, EV charging & garages. Other notable features include quartz countertops throughout, undermount sinks, quality cabinets w/ soft close doors & drawers, premium s/s appliance package including a gas range & full size fridge. Exceptional value & design while offering modern day conveniences in one of the fastest growing communities in Canada & still minutes away to Victoria BC & easy access up island. Langford Lake District offers some of the best parks & trails in the area, just minutes to amenities, all levels of schools, universities, restaurants, hiking trails & recreation. Call/email Sean McLintock PREC with RE/MAX Generation 250-667-5766 or sean@seanmclintock.com (Information should be verified if important) (id:48643)
RE/MAX Professionals
600 Rainbow Way
Parksville, British Columbia
OPEN HOUSE every Saturday & Sunday 2-4 pm (Show Home located at 1187 Lee Road in French Creek at our morningstarridge.ca development). Final Phases 3 & 4 Now Selling! Exceptional location offering sunny south facing rear yard. Discover the beauty of Windward-Estates.ca situated in the sought-after area of Parksville B.C, & developed by Windward Construction. The community is a charming, friendly, & relaxed place to call home in the south-central coast of eastern Vancouver Island. Windward Estates is located within walking distance to restaurants, amazing beaches, schools and walking trails. This home is ready to be purchased & comes with a 2-5-10 year new home warranty & is just over 1840 Sq.Ft + 440 Sq.Ft double garage. Offering 3 bedrooms, 2 bathrooms & a complete appliance package; these are great for retirees, young families & downsizers. The home will be beautifully fenced along both sides & rear, in addition to a landscaping package. Premium finishes include; 9 Ft. & 10 Ft. tray ceilings, engineered hardwood floors, 8 Ft. interior doors, quartz countertops in kitchen & bathrooms, high-efficiency gas furnace, HRV system, heat pump w/ cooling & comfort of heated tile floors in the ensuite. Come see Oceanside's newest subdivision today & start choosing your custom plans, finishes & colours. When building with Windward Construction you can expect the best quality builds, finishings & management of your new home. We are in the final phases with some of the most desirable locations now offered, these homes will not last long. Call today to book your own private tour of the subdivision & show home. For additional information, a complete information package or to view, call or email Sean McLintock PREC* 250-667-5766 / sean@seanmclintock.com (Video/more info available at windward-estates.ca & all data is approximate, must be verified if important, subject to change without notice. Photos are of a similar Windward built home but not exact.) (id:48643)
RE/MAX Professionals
113 5160 Hammond Bay Rd
Nanaimo, British Columbia
First time on the market, this brand new, free-standing townhome at 5160 Hammond Bay Road is located in beautiful North Nanaimo. At 1776 st, this two story townhomes offers three bedrooms, most of which come with their own ensuite and a finishing package second to none. Here is a rare opportunity to own a meticulously designed residence featuring: Engineered hardwood flooring, quartz countertops, second floor balcony, Koehler fixtures in the kitchen and master bedroom, sliding shower doors and upgraded closet organizers. (id:48643)
460 Realty Inc. (Na)
109 5160 Hammond Bay Rd
Nanaimo, British Columbia
This NEW 2120 sq. ft. 4 bedroom townhome with it's wonderful rear yard offers the best of coastal living in a neighbourhood with some of the nicest homes in Nanaimo. A collection of 18 single, free - standing Townhomes, 5160 Hammond Bay ensures that virtually every detail of these residences has been carefully considered, from the beautiful materials to the thoughtful craftsmanship. Here is a rare opportunity to own a meticulously designed residence featuring the finest materials and today's modern conveniences. Engineered hardwood flooring, quartz countertops, second floor balconies, Kohler fixtures in the Kitchen and master bedroom and more! Most of the additional bedrooms come with their own ensuite, enclosed tub with sliding shower doors. This is life at 5160 Hammond Bay. Price is plus gst (id:48643)
460 Realty Inc. (Na)
912 Lakes Blvd
French Creek, British Columbia
Step into easy living in this impeccably maintained 2-bedroom, 2-bathroom townhome in the sought-after St. Andrews community—celebrated for its quality-built patio homes and beautifully landscaped grounds. Just minutes from Morningstar Golf Course, sandy beaches, shops, and everyday conveniences, this home offers the perfect blend of comfort and location. Inside, you'll love the bright and welcoming layout, with engineered hardwood flooring and a fully renovated ensuite featuring a generous walk-in shower. The kitchen, redesigned by Kitchen Envy in 2021, shines with modern appliances and thoughtful touches that make cooking and entertaining a breeze. A brand-new washer and dryer complete the package. Whether you're downsizing, retiring, or simply looking for a relaxed lifestyle in a peaceful setting, this move-in ready home checks all the boxes. Low-maintenance, stylish, and ideally located—it's ready for you to enjoy. (id:48643)
Royal LePage Parksville-Qualicum Beach Realty (Pk)
1601 Crown Isle Blvd
Courtenay, British Columbia
Welcome to your dream home in the newest phase of The Rise! With 3,070 sq ft of thoughtfully designed living space, this 5-bed 4-bath, Integra-built home offers the perfect blend of style, comfort & functionality. From the open-concept layout to the high-end finishes throughout, every detail has been carefully considered to meet the needs of modern family living. Whether you're hosting guests, working from home, or just relaxing with loved ones, this spacious and versatile floor plan adapts effortlessly to your lifestyle. Enjoy engineered hardwood, quartz counters, custom soft-close cabinetry, chef's delight kitchen with s/s appliances, vaulted ceiling in Great Room, floating shelves on either side of the tiled gas fireplace as well as hot water on demand for added convenience & efficiency. Good-sized primary with a beautiful 5-piece ensuite. Downstairs you'll find a spacious rec room, two additional bedrooms, two bathrooms, a family room & laundry room. GST applicable (id:48643)
Engel & Volkers Vancouver Island North
107 5160 Hammond Bay Rd
Nanaimo, British Columbia
This NEW 2120 sq. ft. 4 bedroom townhome with it's wonderful rear yard offers the best of coastal living in a neighbourhood with some of the nicest homes in Nanaimo. A collection of 18 single, free - standing Townhomes, 5160 Hammond Bay ensures that virtually every detail of these residences has been carefully considered, from the beautiful materials to the thoughtful craftsmanship. Here is a rare opportunity to own a meticulously designed residence featuring the finest materials and today's modern conveniences. Engineered hardwood flooring, quartz countertops, second floor balconies, Kohler fixtures in the Kitchen and master bedroom and more! Most of the additional bedrooms come with their own ensuite, enclosed tub with sliding shower doors. This is life at 5160 Hammond Bay. Price is plus gst (id:48643)
460 Realty Inc. (Na)
3 6258 Seablush Cres
Duncan, British Columbia
Panorama at Kingsview is a new collection of affordable, well-crafted townhomes designed for easy living in a scenic natural setting. Set in one of the Cowichan Valley’s most desirable neighbourhoods, this community offers beautiful valley views, direct access to hiking and biking trails and right across from a brand new park. This home features approx. 1,662 sqft of thoughtfully designed living space, including 3 bedrooms, 3 bathrooms, and a double car garage. Interiors boast bright, open-concept layouts with premium finishes, modern kitchens, and flexible spaces that suit a variety of lifestyles. Built with Vesta’s signature attention to detail and craftsmanship, these homes are also exempt from Property Transfer Tax—making them an ideal choice for first-time buyers, young families, or anyone looking to right-size without compromise. (id:48643)
RE/MAX Island Properties (Du)
5 6258 Seablush Cres
Duncan, British Columbia
Panorama at Kingsview is a new collection of affordable, well-crafted townhomes designed for easy living in a scenic natural setting. Set in one of the Cowichan Valley’s most desirable neighbourhoods, this community offers beautiful valley views, direct access to hiking and biking trails and right across from a brand new park. This home features approx. 1,680sqft of thoughtfully designed living space, including 3 bedrooms, 3 bathrooms, and a double car garage. Interiors boast bright, open-concept layouts with premium finishes, modern kitchens, and flexible spaces that suit a variety of lifestyles. Built with Vesta’s signature attention to detail and craftsmanship, these homes are also exempt from Property Transfer Tax—making them an ideal choice for first-time buyers, young families, or anyone looking to right-size without compromise. Sales office open Saturday-Wednesday from 1-4pm, located at 1-6258 Seablush Crescent. (id:48643)
RE/MAX Island Properties (Du)
4 6258 Seablush Cres
Duncan, British Columbia
Panorama at Kingsview is a new collection of affordable, well-crafted townhomes designed for easy living in a scenic natural setting. Set in one of the Cowichan Valley’s most desirable neighbourhoods, this community offers beautiful valley views, direct access to hiking and biking trails and right across from a brand new park. This home features approx. 1,662 sqft of thoughtfully designed living space, including 3 bedrooms, 3 bathrooms, and a double car garage. Interiors boast bright, open-concept layouts with premium finishes, modern kitchens, and flexible spaces that suit a variety of lifestyles. Built with Vesta’s signature attention to detail and craftsmanship, these homes are also exempt from Property Transfer Tax—making them an ideal choice for first-time buyers, young families, or anyone looking to right-size without compromise. Sales office open Saturday-Wednesday from 1-4pm, located at 1-6258 Seablush Crescent. (id:48643)
RE/MAX Island Properties (Du)
101 3257 Woodrush Dr
Duncan, British Columbia
Panorama at Kingsview is a new collection of affordable, well-crafted townhomes designed for easy living in a scenic natural setting. Set in one of the Cowichan Valley’s most desirable neighbourhoods, this community offers beautiful valley views and direct access to hiking and biking trails. This home features approx. 1,683 sqft of thoughtfully designed living space, including 3 bedrooms, 3 bathrooms, and a double car garage. Interiors boast bright, open-concept layouts with premium finishes, modern kitchens, and flexible spaces that suit a variety of lifestyles. Built with Vesta’s signature attention to detail and craftsmanship, these homes are also exempt from Property Transfer Tax—making them an ideal choice for first-time buyers, young families, or anyone looking to right-size without compromise. Sales office open Saturday-Wednesday from 1-4pm, located at 1-6258 Seablush Crescent. (id:48643)
RE/MAX Island Properties (Du)
103 3257 Woodrush Dr
Duncan, British Columbia
Panorama at Kingsview is a new collection of affordable, well-crafted townhomes designed for easy living in a scenic natural setting. Set in one of the Cowichan Valley’s most desirable neighbourhoods, this community offers beautiful valley views and direct access to hiking and biking trails. This home features approx. 1,661 sqft of thoughtfully designed living space, including 3 bedrooms, 3 bathrooms, and a double car garage. Interiors boast bright, open-concept layouts with premium finishes, modern kitchens, and flexible spaces that suit a variety of lifestyles. Built with Vesta’s signature attention to detail and craftsmanship, these homes are also exempt from Property Transfer Tax—making them an ideal choice for first-time buyers, young families, or anyone looking to right-size without compromise. Sales office open Saturday-Wednesday from 1-4pm, located at 1-6258 Seablush Crescent. (id:48643)
RE/MAX Island Properties (Du)
109 3257 Woodrush Dr
Duncan, British Columbia
Panorama at Kingsview is a new collection of affordable, well-crafted townhomes designed for easy living in a scenic natural setting. Set in one of the Cowichan Valley’s most desirable neighbourhoods, this community offers beautiful valley views and direct access to hiking and biking trails. This home features approx. 1,661 sqft of thoughtfully designed living space, including 3 bedrooms, 3 bathrooms, and a double car garage. Interiors boast bright, open-concept layouts with premium finishes, modern kitchens, and flexible spaces that suit a variety of lifestyles. Built with Vesta’s signature attention to detail and craftsmanship, these homes are also exempt from Property Transfer Tax—making them an ideal choice for first-time buyers, young families, or anyone looking to right-size without compromise. Sales office open Saturday-Wednesday from 1-4pm, located at 1-6258 Seablush Crescent. (id:48643)
RE/MAX Island Properties (Du)
107 3257 Woodrush Dr
Duncan, British Columbia
Panorama at Kingsview is a new collection of affordable, well-crafted townhomes designed for easy living in a scenic natural setting. Set in one of the Cowichan Valley’s most desirable neighbourhoods, this community offers beautiful valley views and direct access to hiking and biking trails. This home features approx. 1,683 sqft of thoughtfully designed living space, including 3 bedrooms, 3 bathrooms, and a double car garage. Interiors boast bright, open-concept layouts with premium finishes, modern kitchens, and flexible spaces that suit a variety of lifestyles. Built with Vesta’s signature attention to detail and craftsmanship, these homes are also exempt from Property Transfer Tax—making them an ideal choice for first-time buyers, young families, or anyone looking to right-size without compromise. Sales office open Saturday-Wednesday from 1-4pm, located at 1-6258 Seablush Crescent. (id:48643)
RE/MAX Island Properties (Du)
2356 Bonnington Dr
Nanoose Bay, British Columbia
This luxurious home features a newly renovated chef's kitchen with light grey cabinetry, Quartz countertops, a glass tiled backsplash, and a skylight and expansive windows offering views of the backyard. It includes a large pantry and an open layout connecting to a dining area. The home boasts Red Oak solid flooring, decorative wainscoting, and a coffered ceiling in the living room and office. The living room has custom built-in cabinetry surrounding a natural gas fireplace with a stone surround. The main level has three spacious bedrooms, including a master suite with a large walk-in closet and a spa-inspired 5-piece master bathroom with a soaking tub and walk-in shower. Bedrooms two and three share a 4-piece Jack and Jill bathroom. A large office or optional fourth bedroom with a closet is adjacent to the dining room. A sunroom overlooks the yard, and a large laundry room with custom cabinets leads to an oversized garage with additional storage above. The lower-level suite offers level access and is ideal for extended family or guests. It has a spacious one-bedroom layout with a well-appointed kitchen, a large island with an eating bar, a 4-piece bathroom with a stacking washer and dryer, and two large storage rooms. The property's exterior features beautiful landscaping, generous parking, and RV or boat accommodation. A key highlight of the backyard is a stunning rock wall with ponds, fountains, and night lighting. This meticulously crafted home looks and feels like new. (id:48643)
Royal LePage Parksville-Qualicum Beach Realty (Pk)
112 3257 Woodrush Dr
Duncan, British Columbia
Panorama at Kingsview is a new collection of affordable, well-crafted townhomes designed for easy living in a scenic natural setting. Set in one of the Cowichan Valley’s most desirable neighbourhoods, this community offers beautiful valley views and direct access to hiking and biking trails. This home features approx. 1,204 sqft of thoughtfully designed living space all on one level, including 2 bedrooms, 2 bathrooms, and a double car garage. Interiors boast bright, open-concept layouts with premium finishes, modern kitchens, and flexible spaces that suit a variety of lifestyles. Built with Vesta’s signature attention to detail and craftsmanship, these homes are also exempt from Property Transfer Tax—making them an ideal choice for first-time buyers, young families, or anyone looking to right-size without compromise. Sales office open Saturday-Wednesday from 1-4pm, located at 1-6258 Seablush Crescent. (id:48643)
RE/MAX Island Properties (Du)
111 3257 Woodrush Dr
Duncan, British Columbia
Panorama at Kingsview is a new collection of affordable, well-crafted townhomes designed for easy living in a scenic natural setting. Set in one of the Cowichan Valley’s most desirable neighbourhoods, this community offers beautiful valley views and direct access to hiking and biking trails. This home features approx. 1,683 sqft of thoughtfully designed living space, including 3 bedrooms, 3 bathrooms, and a double car garage. Interiors boast bright, open-concept layouts with premium finishes, modern kitchens, and flexible spaces that suit a variety of lifestyles. Built with Vesta’s signature attention to detail and craftsmanship, these homes are also exempt from Property Transfer Tax—making them an ideal choice for first-time buyers, young families, or anyone looking to right-size without compromise. Sales office open Saturday-Wednesday from 1-4pm, located at 1-6258 Seablush Crescent. (id:48643)
RE/MAX Island Properties (Du)
120 3257 Woodrush Dr
Duncan, British Columbia
Panorama at Kingsview is a new collection of affordable, well-crafted townhomes designed for easy living in a scenic natural setting. Set in one of the Cowichan Valley’s most desirable neighbourhoods, this community offers beautiful valley views and direct access to hiking and biking trails. This home features approx. 1,204 sqft of thoughtfully designed living space all on one level, including 2 bedrooms, 2 bathrooms, and a double car garage. Interiors boast bright, open-concept layouts with premium finishes, modern kitchens, and flexible spaces that suit a variety of lifestyles. Built with Vesta’s signature attention to detail and craftsmanship, these homes are also exempt from Property Transfer Tax—making them an ideal choice for first-time buyers, young families, or anyone looking to right-size without compromise. Sales office open Saturday-Wednesday from 1-4pm, located at 1-6258 Seablush Crescent. (id:48643)
RE/MAX Island Properties (Du)
118 3257 Woodrush Dr
Duncan, British Columbia
Panorama at Kingsview is a new collection of affordable, well-crafted townhomes designed for easy living in a scenic natural setting. Set in one of the Cowichan Valley’s most desirable neighbourhoods, this community offers beautiful valley views and direct access to hiking and biking trails. This home features approx. 1,764 sqft of thoughtfully designed living space, including 3 bedrooms, 3 bathrooms, and a double car garage. Interiors boast bright, open-concept layouts with premium finishes, modern kitchens, and flexible spaces that suit a variety of lifestyles. Built with Vesta’s signature attention to detail and craftsmanship, these homes are also exempt from Property Transfer Tax—making them an ideal choice for first-time buyers, young families, or anyone looking to right-size without compromise. Sales office open Saturday-Wednesday from 1-4pm, located at 1-6258 Seablush Crescent. (id:48643)
RE/MAX Island Properties (Du)
116 3257 Woodrush Dr
Duncan, British Columbia
Panorama at Kingsview is a new collection of affordable, well-crafted townhomes designed for easy living in a scenic natural setting. Set in one of the Cowichan Valley’s most desirable neighbourhoods, this community offers beautiful valley views and direct access to hiking and biking trails. This home features approx. 1,764 sqft of thoughtfully designed living space, including 3 bedrooms, 3 bathrooms, and a double car garage. Interiors boast bright, open-concept layouts with premium finishes, modern kitchens, and flexible spaces that suit a variety of lifestyles. Built with Vesta’s signature attention to detail and craftsmanship, these homes are also exempt from Property Transfer Tax—making them an ideal choice for first-time buyers, young families, or anyone looking to right-size without compromise. Sales office open Saturday-Wednesday from 1-4pm, located at 1-6258 Seablush Crescent. (id:48643)
RE/MAX Island Properties (Du)
114 3257 Woodrush Dr
Duncan, British Columbia
Panorama at Kingsview is a new collection of affordable, well-crafted townhomes designed for easy living in a scenic natural setting. Set in one of the Cowichan Valley’s most desirable neighbourhoods, this community offers beautiful valley views and direct access to hiking and biking trails. This home features approx. 1,764 sqft of thoughtfully designed living space, including 3 bedrooms, 3 bathrooms, and a double car garage. Interiors boast bright, open-concept layouts with premium finishes, modern kitchens, and flexible spaces that suit a variety of lifestyles. Built with Vesta’s signature attention to detail and craftsmanship, these homes are also exempt from Property Transfer Tax—making them an ideal choice for first-time buyers, young families, or anyone looking to right-size without compromise. Sales office open Saturday-Wednesday from 1-4pm, located at 1-6258 Seablush Crescent. (id:48643)
RE/MAX Island Properties (Du)
4124 Gulfview Dr
Nanaimo, British Columbia
Spacious 4,142 sq.ft. multi-generational home in Nanaimo’s sought-after Hammond Bay, offering stunning ocean and mountain views. This main-level entry home features a beautifully landscaped front yard, slate tile entry, 36'' front door with sidelites, and rich hardwood flooring throughout the main floor. Enjoy 9’ crown-moulded ceilings, open-concept living, and a gas fireplace with floor-to-ceiling tile surround and built-in shelving. The living and dining areas flow seamlessly to a large balcony where you can take in views of Vancouver across the water. The chef’s kitchen boasts granite countertops, tile backsplash, undercabinet lighting, and a spacious layout. A mudroom/laundry room is conveniently located next to the kitchen with easy access to the garage, which includes built-in storage and a newer hot water on-demand system. The primary bedroom features an accent wall, electric fireplace, ceiling fan, walk-in closet, and a spa-like ensuite with in-floor heating, double sinks, and a tiled rainforest shower. Downstairs includes in-law suites & a legal 2-bedroom suite with separate entry, full kitchen, gas fireplace, laundry, and private balcony; and a second suite with its own entrance, covered deck, and ocean views. Lower suite has in-floor heated bathrooms and laminate flooring. This home previously operated as a licensed B&B with 5-star reviews—ideal for income potential. Additional highlights: tile roof, vinyl windows, forced air heating + A/C, and walking distance to Neck Point Park. Close to Hammond Bay Elementary and Dover Bay Secondary. (id:48643)
Exp Realty (Na)
Team 3000 Realty Ltd.
4943 Fillinger Cres
Nanaimo, British Columbia
Embrace spectacular ocean vistas from nearly every room in this exceptional Rocky Point residence at 4943 Fillinger. Enjoy sunsets and watch cruise ships glide by from any of the three spacious balconies. The main level features an open-concept great room with soaring 10-foot ceilings, floor-to-ceiling windows framing sweeping water views, and a cozy gas fireplace. Culinary enthusiasts will appreciate the oversized granite kitchen island, while new beach-washed plank laminate flooring adds relaxed coastal elegance to the living space. Outside, the low-maintenance yard offers ample parking and a sense of privacy. As a bonus, a two-bedroom in-law suite with a private entrance provides flexible living options or excellent mortgage helper potential. Rarely do properties with these views become available. All measurements are approximate and should be verified if deemed important (id:48643)
Royal LePage Nanaimo Realty (Nanishwyn)
6353 Pinewood Lane
Nanaimo, British Columbia
Open House! Saturday Aug 9, 12-2pm Tucked away in this peaceful, sought after community is a lovingly cared-for and beautifully staged, 2-bedroom, 3-bathroom townhome that’s ready and waiting for someone to call it home. Step inside and you’ll find a space that feels both airy and inviting, thanks to the vaulted ceilings and big, beautiful windows that let the sunlight pour in. The living and dining rooms open onto a cozy rear patio, the perfect little nook for morning coffees, evening chats, or just soaking up some quiet time. The home has been thoughtfully updated with fresh flooring, bathroom upgrades, and stylish paint throughout, giving it a clean, modern feel without losing its warmth. The kitchen is a dream, outfitted with classic shaker-style cabinets, sleek stainless steel appliances, and plenty of space to stir up something delicious. On the main floor, the primary bedroom is a serene retreat, complete with a spa-like ensuite featuring double sinks, a deep soaker tub, and a walk-in shower. Head upstairs and you’ll discover a second bedroom, a full bathroom, and a charming loft style family room that opens to a sweet little upper deck, perfect for sunset watching or a private book-reading hideaway. Additional comforts include radiant in-floor heating, hot water on demand, and a spacious double garage. Pets are welcome too, up to 1 dog or 2 cats (with a few community guidelines). Come see how life flows a little more gently at Pinewood Lane. Measurements are approx. verify, if important. (id:48643)
460 Realty Inc. (Na)
3765 Marjorie Way
Nanaimo, British Columbia
PRICE REDUCTION : Located in the prestigious North Jingle Pot area, this 3,300 sq ft residence offers a blend of modern design and breathtaking natural beauty. Set on a 5,488 sq ft rectangular lot, the home showcases stunning views of Mount Benson from multiple vantage points, including the sundecks, living room, primary bedroom, and flexible lower-level spaces. Inside, the bright and open layout features a spacious kitchen with a large island, seamlessly connected to the main living area. The upper level includes three bedrooms and two bathrooms, with the primary suite offering a luxurious ensuite complete with a soaker tub and separate shower. The lower level adds versatility with a fourth bedroom or office and a full bathroom. A standout feature is the above-ground, two-bedroom legal suite—vacant and ready for occupancy—with its own private entrance and interior access. It includes two generous decks and opens to a level, green backyard ideal for outdoor entertaining. With low-maintenance landscaping in the front and convenient access to Woodgrove Mall, schools, shopping, and dining, this property offers both comfort and convenience in one of Nanaimo’s most desirable neighborhoods. Showings are easy to arrange—contact your realtor or reach out today. (id:48643)
Sutton Group-West Coast Realty (Nan)
1872 Valleyview Pl
Duncan, British Columbia
Welcome to this well-maintained 2271 sq. ft. family home offering 4 bedrooms and 2 bathrooms in a quiet cul-de-sac setting with mountain views. Updates include carpet, vinyl plank flooring and paint throughout most of the home, granite tile kitchen counters, Milgard vinyl windows, a new roof with gutters, downspouts and soffits (2023). Comfort and efficiency are enhanced with a new oil tank and upgraded attic insulation, new front and rear stairs, and an enclosed carport with barn doors for secure storage. The large, sun-filled deck with upgraded railings overlooks both the front and rear yards, with a new fence soon to be installed along the east boundary. The yard is flat and perfect for kids and pets. The spacious family room, complete with a wet bar/kitchenette and fridge, makes the perfect hub for entertaining, cozy family movie nights or granny suite for mom or dad. Pride of ownership shines through every detail—this home is move-in ready and waiting for its new family. (id:48643)
Royal LePage Duncan Realty
6262 Azure Rd
Nanaimo, British Columbia
Welcome to 6262 Azure Road, a stunning 5 bed + den, 5 bath home designed for family living and entertaining. Just a short walk to two beach accesses, this home features gorgeous natural light, granite countertops, his & hers closets, a workshop, natural gas forced-air heating, ample storage, & much more. Step outside to your fully fenced private oasis with a fully irrigated vegetable and herb garden, including tomatoes, peppers, jalapenos, kale, celery, leeks, chives, rosemary, sage, cilantro, marjoram, & raspberries. A greenhouse, large deck, and grassy yard complete the space - perfect for relaxing, gardening, or entertaining. The lower level offers a kitchen/bar area & entertainment room including a pool table, plus suite potential with a separate exterior access, bedroom, and bathroom - ideal for guests & family. With thoughtful design, quality finishes, and incredible indoor-outdoor living, this home truly offers space, comfort, and lifestyle in a prime Nanaimo location. (id:48643)
460 Realty Inc. (Na)
506 1201 Henry Rd
Courtenay, British Columbia
Top-Floor, Fully Renovated 3-Bed, 2-Bath Condo at Paradise Ridge, Mt. Washington — Mountain Views & Resort-Style Amenities Welcome to your mountain escape! This top-floor freehol 3-bedroom, 2-bathroom condo in the sought-after Paradise Ridge complex at Mt. Washington offers the perfect blend of comfort and adventure. Enjoy sweeping mountain views from your private perch, with access to year-round amenities including a heated outdoor pool, hot tub, and sauna. Inside, every detail has been thoughtfully upgraded: brand-new vinyl floors, cozy heated tile flooring, and new efficient baseboard heaters throughout. The modern kitchen shines with new cabinets, granite countertops, and stainless steel appliances. Fresh paint, new lighting, window blinds, curtains, and a stunning new fireplace and surround complete the fresh, contemporary feel. Added conveniences include underground parking, ski and bike storage, and the bonus of no GST! Whether you’re looking for a weekend getaway, full-time residence, or investment property, this move-in-ready condo delivers mountain living at its finest. (id:48643)
Royal LePage-Comox Valley (Cv)
473 Ridgefield Dr
Parksville, British Columbia
Visit REALTOR® website for additional information. Stunning 3 bed, 3 bath Craftsman in Parksville’ s Cedar Ridge Estates with southwest views of Mount Arrowsmith and ALR lands. Built in 2017 by John Carey, this 2,087 sq. ft. home showcases vaulted ceilings, transom windows, stained glass, upgraded Mirage maple floors, California shutters, Kichler Evie lighting, and Riobel fixtures. The chef’ s kitchen features quartz counters, two-tone cabinetry, walk-in pantry, and Frigidaire dual fuel range. The open layout flows to a private southwest patio with gas BBQ hookup. The main floor offers a serene primary suite with spa-like ensuite, a second bedroom, full bath, and laundry. Upstairs, a bright bonus room with skylight, full bath, Murphy bed, and peekaboo ocean views. Extras: heat pump with gas furnace backup, on-demand hot water, irrigation, Wi-Fi thermostat, wired alarm, and Ring camera. A true must-see! (id:48643)
Pg Direct Realty Ltd.
1419 Madrona Dr
Nanoose Bay, British Columbia
Private Southwest facing waterfront in Nanoose Bay. Enjoy sunny afternoons on your patio overlooking sandy beaches and beautiful blue ocean against a backdrop of spectacular Vancouver Island mountains. This charming rancher with 3 bedrooms and 2 baths is located on a large (0.59 acre) private lot. Enter through the gate along a winding, tree lined, driveway and find this oceanfront home nestled into peaceful natural landscaping. A serene living room with fireplace, elegant dining, eat in Kitchen and bright and cheerful sunroom all face the Ocean. Watch the sun setting in the western sky over the water from Your Dream Home. 2 Spacious carports and plenty of parking on the driveway for family and friends. For Beach access you will find a waterfront park a short stroll away perfect for swimming, diving or kayaking. Minutes from the Beach towns of Parksville and Qualicum this property is perfectly located for the ultimate Vancouver Island Lifestyle. (id:48643)
Royal LePage Parksville-Qualicum Beach Realty (Pk)
107 151 Royal Pacific Way
Nanaimo, British Columbia
May qualify for $15,000+ Property Transfer Tax exemption! Welcome to Pacific Ridge! 10 Windley-built homes offering 2380 sq. ft. of luxury living space with exceptional features like gas furnaces, on-demand hot water, durable Hardi siding, quartz countertops, and breathtaking ocean views. All units offer unobstructed primary bedroom views and the main floor views progressively improve as the unit numbers increase. Units 101-105 offer nice views from the main floor, while units 106-110 progressively move from “very nice” to “spectacular”. Each unit includes a spacious lower-level rec room, a main-level open floor plan with access to the patio and flat yard, plus access to the ocean view deck. The upper level has three bedrooms, including a primary bedroom with ensuite and an ocean view walk in closet. Purchase price is plus GST. Don’t miss out on this opportunity for upscale living at Pacific Ridge! (id:48643)
RE/MAX Professionals
106 151 Royal Pacific Way
Nanaimo, British Columbia
May qualify for $15,000+ Property Transfer Tax exemption! Welcome to Pacific Ridge! 10 Windley-built homes offering 2380 sq. ft. of luxury living space with exceptional features like gas furnaces, on-demand hot water, durable Hardi siding, quartz countertops, and breathtaking ocean views. All units offer unobstructed primary bedroom views and the main floor views progressively improve as the unit numbers increase. Units 101-105 offer nice views from the main floor, while units 106-110 progressively move from “very nice” to “spectacular”. Each unit includes a spacious lower-level rec room, a main-level open floor plan with access to the patio and flat yard, plus access to the ocean view deck. The upper level has three bedrooms, including a primary bedroom with ensuite and an ocean view walk in closet. Purchase price is plus GST. Don’t miss out on this opportunity for upscale living at Pacific Ridge! (id:48643)
RE/MAX Professionals
110 151 Royal Pacific Way
Nanaimo, British Columbia
May qualify for $16,000+ Property Transfer Tax exemption! Welcome to Pacific Ridge! 10 Windley-built homes offering 2380 sq. ft. of luxury living space with exceptional features like gas furnaces, on-demand hot water, durable Hardi siding, quartz countertops, and breathtaking ocean views. All units offer unobstructed primary bedroom views and the main floor views progressively improve as the unit numbers increase. Units 101-105 offer nice views from the main floor, while units 106-110 progressively move from “very nice” to “spectacular”. Each unit includes a spacious lower-level rec room, a main-level open floor plan with access to the patio and flat yard, plus access to the ocean view deck. The upper level has three bedrooms, including a primary bedroom with ensuite and an ocean view walk in closet. Purchase price is plus GST. Don’t miss out on this opportunity for upscale living at Pacific Ridge! (id:48643)
RE/MAX Professionals
148 Sand Piper Pl
Nanaimo, British Columbia
This level entry home features an outstanding ocean view and is set on a quiet cul-de-sac in a desirable location in North Nanaimo. With approximately 3100sf, including 1659 sf on the main level, you are greeted by a spacious foyer which flows into the expansive living and dining rooms, each with beautiful views of the Salish Sound and Coastal Mountains. The living room also features a gas fireplace for winter warmth and picture windows and vaulted ceilings to add abundant natural light. The primary bedroom features a walk-in closet and ensuite; another bedroom and den complete this level. The lower-level features enormous storage space, 3rd bedroom, family room with fireplace, and flex/mud room with easy access to the rear yard, plus a separate side door if adding a basement suite is an option. A deep driveway leads to a double garage, ideal for recreational vehicles. A gently sloped yard is also easily accessible. The 12,400sf lot is also extra deep and private with mature gardens. You have excellent neighbours, including a mix of young families to retirees. The location is close to two elementary schools (Fr. and Eng.), bus routes, waterfront access, and parks. (id:48643)
RE/MAX Professionals
10185 View St
Chemainus, British Columbia
UNIQUE ocean-view half duplex in beautiful Chemainus! This 3 bed/3bath home has 3 floors, 2 kitchens, spacious living rooms, & good-sized bedrooms. Wood flooring, lots of natural light, a gas fireplace for cozy evenings, & two decks for family bbqs with excellent ocean views! The light and bright kitchen upstairs has plenty of cabinets & counter space with a place for bar stools. The large primary bedroom has a 3pc ensuite & plenty of closet space. A full bath and the laundry finish the main floor. Downstairs you will find the second living room, second kitchen, and another deck with a view, perfect for an in-law suite! This floor has two bedrooms, a family room, 4pc bath & laundry, too. On the lowest floor there is an amazing space for a workshop, ideal for the handy person & there is a very nice fully fenced backyard. There is also an additional parking spot. Brand new roof & carpeting, & the interior has been professionally painted. Vacant, so quick possession is possible. (id:48643)
Pemberton Holmes Ltd. (Dun)
577 17th St
Courtenay, British Columbia
Charming and move-in ready, this 3-bedroom, 1-bath rancher offers comfortable living in a prime location. Recent updates throughout give the home a fresh feel while maintaining its cozy character. The single-level layout provides easy access for all, making it ideal for families, downsizers, or first-time buyers. Enjoy a bright living space, functional kitchen, and three well-sized bedrooms. Outside, the level yard is perfect for gardening, play, or simply relaxing. With schools, parks, shopping, and everyday amenities just steps away, you’ll love the convenience of this central neighborhood. A fantastic opportunity to own a well-kept home in a desirable area, Don’t miss it! (id:48643)
Royal LePage-Comox Valley (Cv)
3922 Seaspray Dr
Campbell River, British Columbia
Modern renovation is just gorgeous! 4/5 bedrooms and 3 full bathrooms, this 2655 sq ft home is situated on a private and fully fenced 0.57 acre property. The moment you walk through the front doors and into the open concept living area you will be greeted by what looks like a new home. The kitchen has all new cabinets, gleaming quartz counters, center island, stainless appliances, pot lights and easy entry to the living room with stone faced electric fireplace and huge windows to take in the view. Entrance to the wrap around newer deck (2021) from the dining room, kitchen, living room and primary bedroom. The primary suite on the main floor is complimented by your own luxury spa ensuite with soaker tub, glass enclosed walk-in shower, marble topped vanity with double sinks and walk in closet. Another full bathroom up with the 2nd bedroom. Downstairs your family will love the family room (plumbed for a wet bar and perfect for a suite) with a cozy wood stove and easy access to the backyard. 3 more bedrooms on the lower floor, laundry room and another full bathroom with soaker tub. Heat pump, furnace, new hot water heater. There is plenty of RV parking and a 24'x24' insulated double garage, greenhouse, storage shed, play house, fenced garden area, privacy hedges and fruit trees (plum, peach and apple). With just a short walk to Storries Beach. This is rural living at its finest. (id:48643)
RE/MAX Check Realty
6045 Icarus Dr
Nanaimo, British Columbia
This 6-bedroom, 3,654 sq ft North Nanaimo semi-waterfront home offers panoramic ocean views and extensive updates. The open kitchen boasts hardwood floors, quartz counters, stainless appliances, a breakfast nook, and access to a sunroom overlooking the water. The family room features a two-sided gas fireplace and opens to a deck and private fenced yard. Just steps up, four bedrooms and two baths complement the bay-windowed living room with another fireplace and sweeping views. Updates include all new windows and sliding doors, new flooring, remodeled bathrooms, quartz counters, and fresh paint. The lower level highlights an oak spiral staircase, two bedrooms, a large family room with French doors, gas fireplace, and a secondary kitchen—ideal for guests or extended family. Located in the Eagle Point/Icarus area near schools, shopping, and parks. Enjoy eagles, deer, cruise ships, and beach access from this exceptional coastal property. (id:48643)
Sutton Group-West Coast Realty (Nan)
1 2200 Lambert Dr
Courtenay, British Columbia
This clean and well kept 3 bed, 2 bath double-wide sits on its own bare-land strata lot with a large yard to create your private space. Including 3 separate storage sheds, surrounded by green space / common property and parking right out front with visitor spots nearby. All with strata fees of under $34/month! The living layout separates the spacious primary bedroom & ensuite from the other bedrooms and main bath—perfect for family, roommates, or guests. Updates include a new hot water tank, laminate flooring, skirting, front deck. Keep comfortable with A/C and a furnace, plus wood stove. Pets welcome, no age or rental restrictions. Don’t miss this opportunity for affordable ownership in a great location! (id:48643)
Royal LePage-Comox Valley (Cv)
446 Kennedy St
Nanaimo, British Columbia
Discover this stunning property situated on one of Nanaimo’s most sought-after heritage streets, set on a spacious 9,405 square-foot lot. This home is the perfect blend of character and modern comfort, making it an ideal choice for families. Featuring three generously-sized bedrooms, a den & two-and-a-half baths, this home offers ample space for relaxation & entertaining. A highlight of the property is its gorgeous in ground pool, ideal for summer gatherings, and the breathtaking panoramic views of the ocean, mountains, and city skyline. From the main floor, step out onto a large deck just off the kitchen, where you can savour sunrises over the Coastal Mountains and the Strait of Georgia. Upstairs, the primary suite is a private retreat of its own, opening onto an expansive private patio where you can take in the stunning views, making it an exceptional space for entertaining or simply unwinding. Includes a full, partially finished basement that could be transformed into additional living space, a home office, or recreational area. Additionally, the detached garage offers further flexibility, and with laneway access, there is potential to add a carriage house for extra income or guest accommodations. The home reflects the love and care that has gone into preserving its beauty over the years, maintaining its charm while providing modern amenities. Located in a vibrant and historic neighbourhood, this property is just minutes away from Nanaimo's downtown core and VIU. You’ll enjoy the convenience of being close to parks, schools, shops, and cultural landmarks, all while living in a quiet, picturesque area. With its unique combination of historic charm, modern conveniences, and room for growth, this home offers the perfect balance of indoor and outdoor living. Whether you are hosting gatherings, enjoying the peaceful surroundings, or exploring the potential for future expansion, this home promises a perfect blend of character, comfort, and opportunity. (id:48643)
Oakwyn Realty Ltd. (Na)

