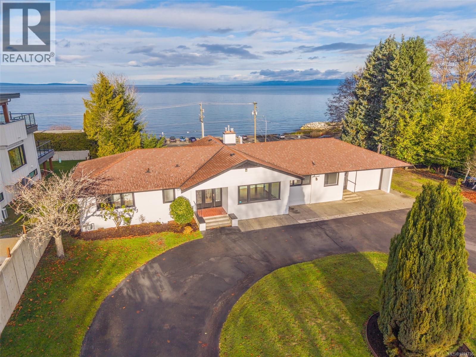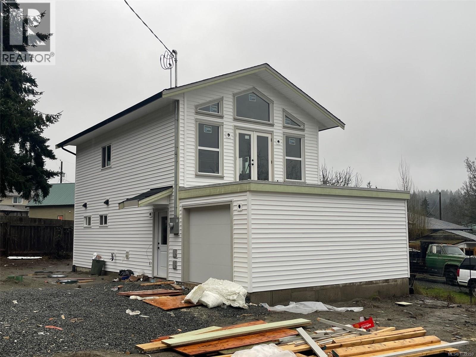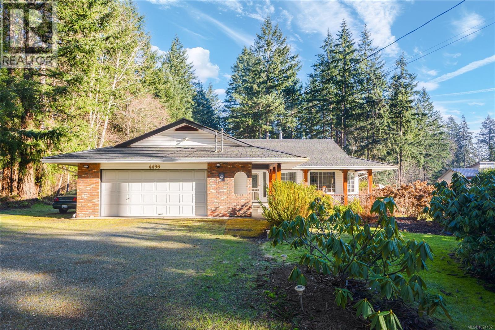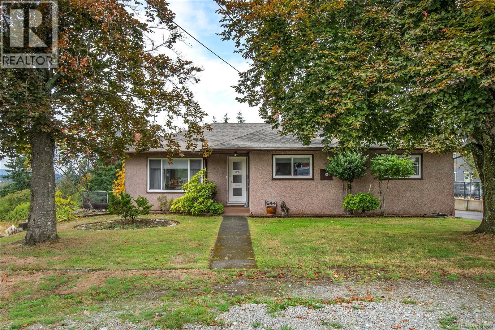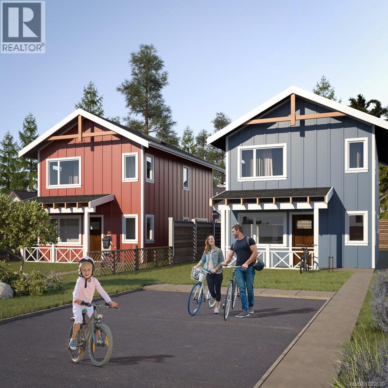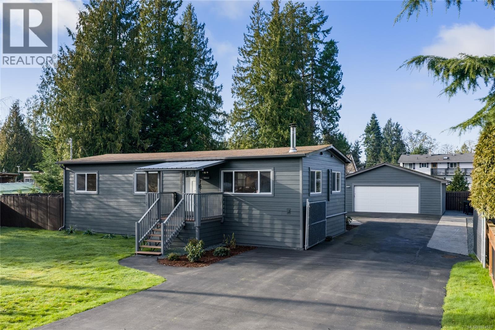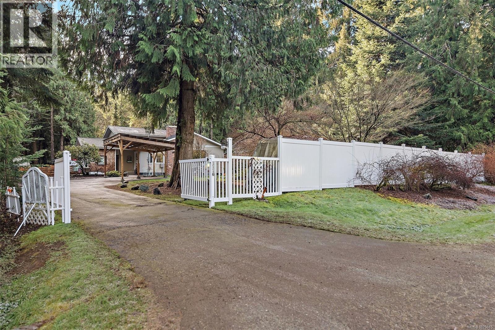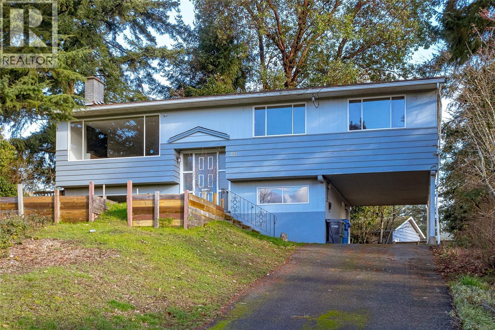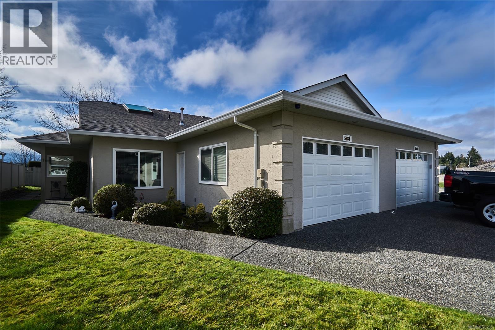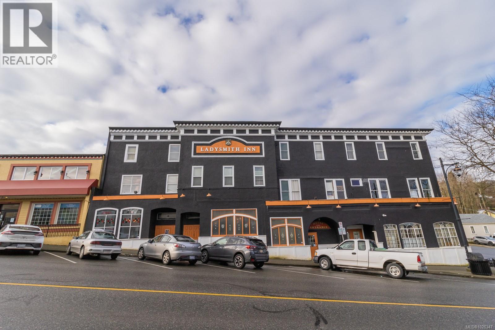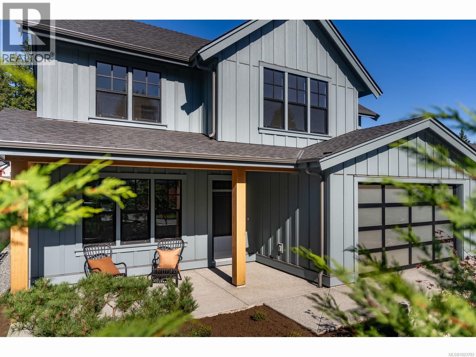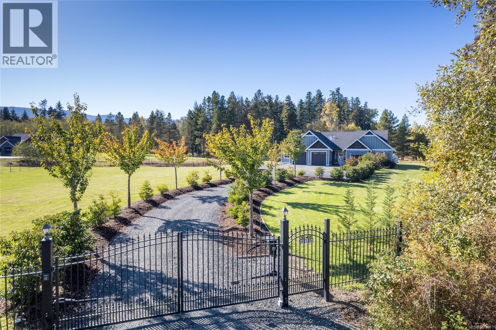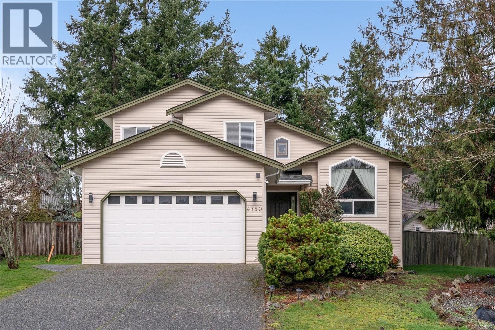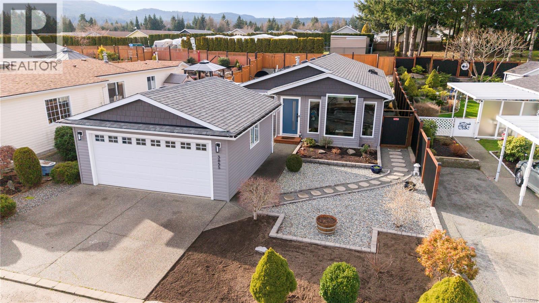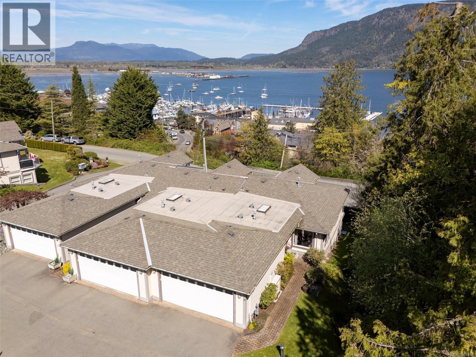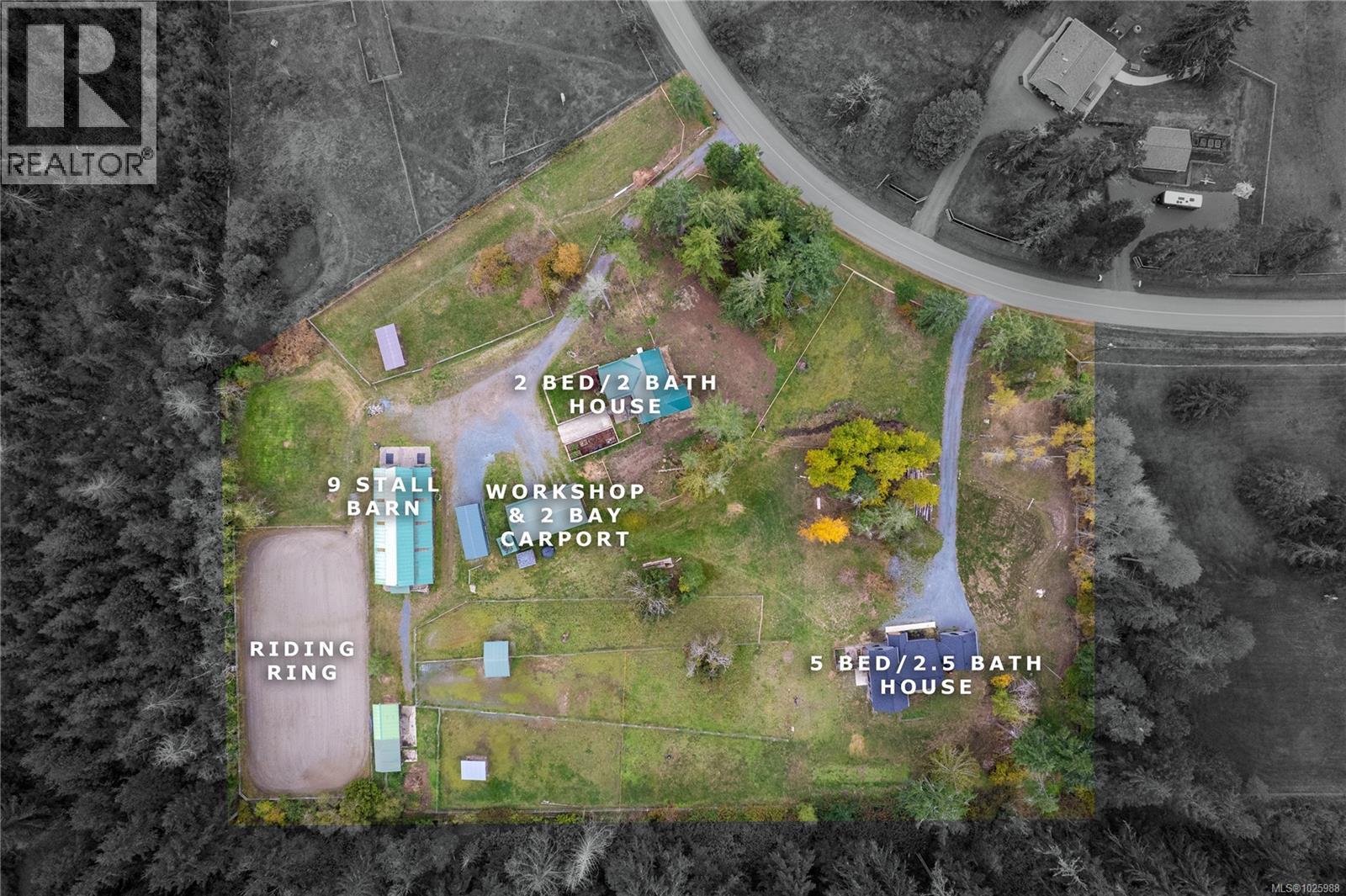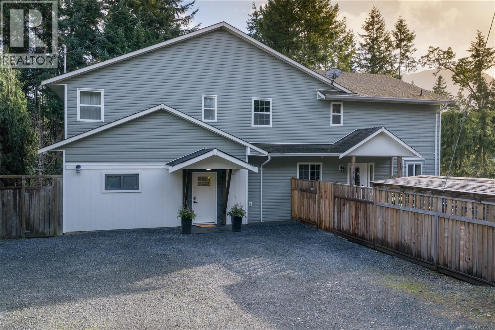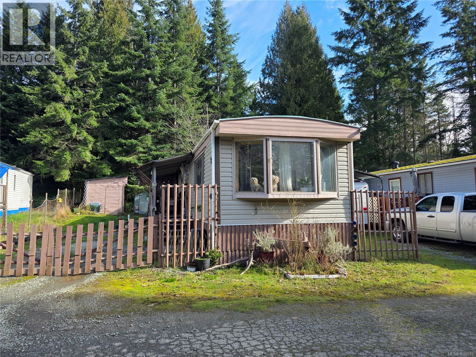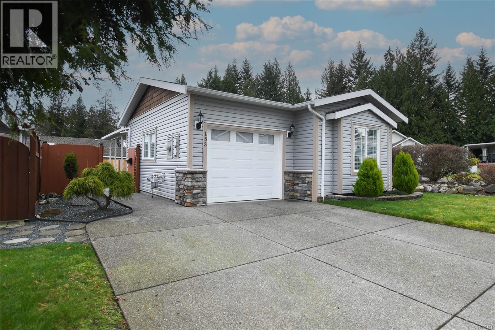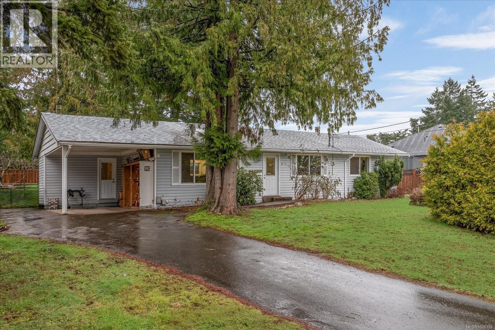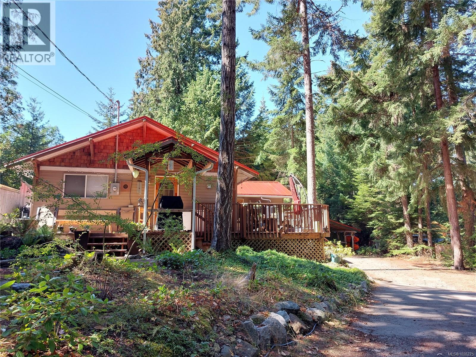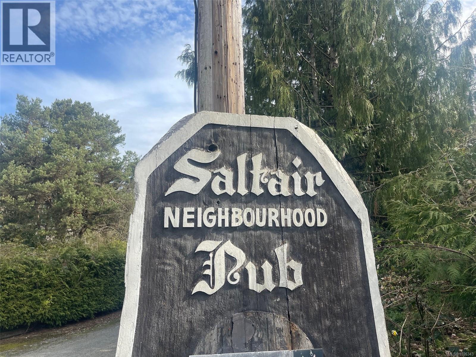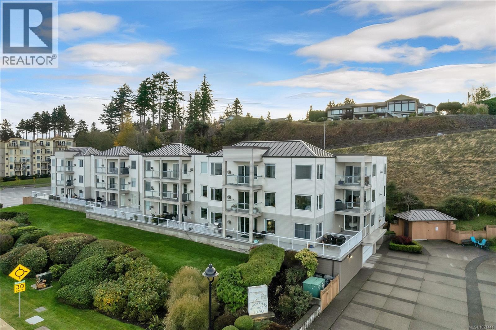441 Memorial Ave
Qualicum Beach, British Columbia
Enjoy amazing ocean views of incredible sunsets, nearby islands, sandy beaches and coastal mountain vistas from this lovely estate residence. The circular drive brings you to this timeless residence from earlier years when Qualicum Beach was a village. Step back into yesteryear with large rooms, coved ceilings, and a partial basement. A great location with the sandy beaches, Memorial Golf course and quality restaurants minutes away. Walk to the village and explore the many shops and businesses. The nearby Heritage Forest is a perfect start to exploring the trails and walking paths that Qualicum Beach is known for. Bring your ideas and make this classic rancher your new home. A lovely private personal residence and investment opportunity for now or the future. This site also offers excellent redevelopment options with two titles possible. A great opportunity for the extended family and or friends to have intergenerational and or strategic residential options. Call today! (id:48643)
RE/MAX Professionals (Na)
2166 Bramley Rd
Nanaimo, British Columbia
Move in March . . . Welcome to your brand-new Westcoast style home in Nanaimo’s peaceful Extension area—perfect for young families or first-time buyers looking for affordable country living without giving up convenience. This 3-bedroom, 3-bathroom home offers a stylish open-concept main floor with vaulted ceilings, windows with valley views, and a modern kitchen that flows into the dining and living areas. Step outside to a spacious 12' x 20' balcony, ideal for summer BBQs and relaxing with friends. Practical features include a new septic system, community water, energy-efficient heat pump, and a single garage for secure parking and storage. Surrounded by nature and walking trails, this quiet neighbourhood provides a true country feel while keeping you minutes from shopping, schools, and all of Nanaimo’s south-end amenities. Easy access to ferries and the airport makes travel simple. This is your chance to own an affordable new single-family home and enjoy the best of country living close to the city. For more information or a viewing. . . Let's Get in Touch. Lorne at 250-618-0680. (id:48643)
Royal LePage Nanaimo Realty Ld
4496 Gary Lane
Campbell River, British Columbia
Tucked away on a picturesque 1-acre parcel, this rancher offers the perfect blend of rural living and thoughtful functionality. This 3-bed, 3-bath home features a large formal living and dining room, a generous kitchen, and adjoining family room ideal for everyday living and entertaining. The crawl space is fully insulated with R20 adding more comfort in the interior flooring. The grounds are truly special, beautifully landscaped with mature apple, fig, plum, peach, and cherry trees, plus raspberry, strawberry, grape, and blueberry bushes all fully watered on a well system. A large vegetable garden, raised beds, and asparagus patch allow you to truly live off your own land. Outbuildings include two gazebos, a greenhouse, potting shed, woodshed, and detached fully insulated 21x21 shop with both 220V and 110V power and includes a metal roof like the house—perfect for hobbies or storage. Ample RV parking adds convenience. (id:48643)
Exp Realty (Cr)
644 8th Ave
Campbell River, British Columbia
Welcome to this 2,834 sqft main-level entry home with a walk-out basement, offering space, flexibility, and an exceptional location. Perfect for families or those seeking a mortgage helper, this property features a 1-bedroom in-law suite with a separate entrance. The main floor boasts a bright, airy living room with original coved ceilings and a cozy woodstove—ideal for relaxing winter evenings. It flows seamlessly to an oversized balcony with partial ocean views, perfect for entertaining or enjoying quiet moments. The well-appointed kitchen retains its vintage charm with the original double sink featuring built-in drainers on each side, while the eating area is cheerful and functional. Three comfortable bedrooms and a full bathroom complete the main level. Downstairs, you’ll find three spacious storage rooms and the self-contained in-law suite, complete with a full kitchen, living area, bedroom, and bathroom—perfect for extended family or guests. Set on a level .33-acre lot, this home provides abundant parking for boats, RVs, or all your toys. Or Abundant opportunities for investment or shared family housing. Invest together - lower everyone's housing costs, Residential Infill zoning allows up to 4 residences and home based business. Centrally located close to schools and just minutes from downtown, it sits in a quiet, family-friendly neighborhood. (id:48643)
RE/MAX Check Realty
Sl2 4703 Cumberland Rd
Cumberland, British Columbia
Presenting the first of six brand-new homes in the exciting Miner's Lane development. Brought to you by award winning developer LeFevre group and built at a high standard by renowned local builders AFC Construction, this thoughtfully designed two-storey home offers just under 1,100 sq.ft. of efficient, comfortable living. Inside are 2 bedrooms and 2 bathrooms, a modern kitchen, electric fireplace, mini-split heating/cooling, and baseboard backup heat. The spacious primary bedroom includes a generous walk-in closet, and the layout feels bright and functional throughout. Outside, the contemporary exterior features Hardie board siding, timber-framed covered porches in the front and back, plus a 10’ x 15’ detached shop for storage or hobbies. Miner's Lane will offer a mix of 2 and 3-bedroom homes in a fantastic Cumberland location—delivering low-maintenance living with low strata fees and excellent value in one of BC’s most sought-after small towns. Don’t hesitate—book your showing today! (id:48643)
RE/MAX Ocean Pacific Realty (Crtny)
775 Barclay Cres S
French Creek, British Columbia
Welcome to this beautifully updated three bedroom home in the highly sought after French Creek community, set on a private and spacious 0.29 acre lot. Offering 1,020 square feet of well designed living space, this home has been meticulously maintained and is truly move-in ready. Extensive recent upgrades include a brand new kitchen, new flooring and paint throughout, new siding and decks, a heat pump, hot water tank, woodstove, and a new washer and dryer, providing modern comfort, energy efficiency, and peace of mind for years to come. The fully fenced backyard is a private outdoor retreat, complete with mature fruit trees, a greenhouse, and a garden shed, ideal for gardeners, hobbyists, or those who simply enjoy outdoor living. A standout feature is the detached shop with double garage, offering abundant storage and workspace, plus an attic above for added flexibility. Conveniently located near French Creek Marina, Morningstar Golf Course, and local amenities, this property delivers exceptional value with its generous lot, extensive updates, and impressive shop space. (id:48643)
Royal LePage Island Living (Pk)
1116 Cheeke Rd
Cobble Hill, British Columbia
Beautifully updated 4-bed, 4-bath home in Cobble Hill. Located on a ½ acre parcel on a quiet no-through road near the Cherry Point border, surrounded by evergreens and farmland in a private and serene setting. Extensively renovated in 2016-17 with a new roof, stucco/exterior, thermal windows, Lennox heat pump/furnace, engineered hardwood floors, two cozy woodstoves (WETT certified), modern bathrooms, and a stunning kitchen with island seating, quartz countertops, upper display cabinetry, a farmhouse sink, and stainless-steel appliances. All appliances replaced in the past 2-years (excluding stove). Septic tank/field replaced in 2011; recently serviced with a new pump. The property offers tasteful landscaping and spacious outdoor areas to host, play, or relax. Exterior highlights include a gated entry with privacy & perimeter fencing, a 1,000 sq. ft. deck with gazebos, an above-ground pool, chicken coop, raised garden beds, and a 176 sq. ft. semi-detached tiny suite (non-conforming) rented for $1,000/mo. to a single occupant. Flexible RR-2 zoning allows a secondary home, agricultural/home business/B&B use, and more! (id:48643)
Coldwell Banker Oceanside Real Estate
1400 Townsite Rd
Nanaimo, British Columbia
See the mountains from your living room. This recently updated 6-bedroom home is located in central Nanaimo and offers an excellent opportunity for both homeowners and investors. Situated on a quarter-acre double lot with lane access, this is a rare find in Nanaimo. Neighbouring lots have already been subdivided, and the property presents strong redevelopment potential for multiplex or multifamily use. The home was renovated in 2018, including all new appliances. Recent updates include interior paint, a new roof, a new hot water tank, and more. Ideally located just minutes from Nanaimo Regional General Hospital and Vancouver Island University, the property is well positioned to attract both professionals and students. It is also conveniently located near both ferry terminals, with easy access to parks, shops, and other amenities. The property can be rented immediately for an impressive 5% cap rate. Plumbing is already in place downstairs, allowing for the addition of a secondary suite. (id:48643)
Sutton Group-West Coast Realty
5887 Primrose Dr
Nanaimo, British Columbia
Welcome to Uplands Village, where convenience meets comfort. Situated directly across from shops, cafés, and everyday essentials, this location offers effortless walkability in the heart of Nanaimo. Enjoy morning coffee just steps away, pick up groceries with ease, and take advantage of the nearby Oliver Woods Community Centre and surrounding parks, all contributing to a truly connected, low-maintenance lifestyle. This beautifully maintained patio home is immaculate and move-in ready. The bright, open-concept layout is enhanced by vaulted ceilings and skylights, creating a cheery feel throughout. The kitchen offers a charming seating area perfect for morning coffee or casual dining. The spacious primary bedroom features a walk-in closet and a private 3-piece ensuite. A generous second bedroom and full 4-piece bathroom provide comfortable accommodation for guests or visiting family and an attached single garage adds everyday practicality. (id:48643)
Exp Realty (Na)
8968 Henderson Ave
Black Creek, British Columbia
Discover the perfect blend of modern elegance and small town charm in this 2,396 sqft executive rancher with 1003 finished SQFT in carriage house/shop. Ideally located within walking distance of Saratoga Beach, the marina, and golf, this3-bedroom, 3-bathroom home offers thoughtful design, high end finishes, and a prime location for an unmatched lifestyle. The open-concept interior features a chef inspired kitchen with an oversized quartz island, butler pantry, and abundant storage perfect for entertaining or everyday living. The seamless flow between the living and dining spaces enhances the home's welcoming ambiance, while the primary bedroom boasts a spa like ensuite and spacious walk-in closet for a private retreat. Outside, this property continues to impress. Above the secondary garage/office/flex space is a 2 bedroom suite with its own separate parking. Both garages are roughed in for EV hookups, providing modern convenience. The property also includes RV parking with full hookups, a covered boat or RV shelter, and beautifully landscaped grounds enhanced by durable concrete fencing. Designed for outdoor West Coast living, the timber-finished covered area is perfect for cozy evenings around the natural gas fire pit. The oversized patio is ideal for hosting, while the hot tub offers a space to unwind. The outdoor BBQ kitchen adds a touch of luxury, creating a perfect setting for entertaining while enjoying the tranquil surroundings of this beachside community. With impeccable finishes, flexible spaces, and many amenities, this home seamlessly blends modern convenience with coastal charm. Whether you're relaxing at home, exploring the nearby beach and golf course, or making use of ample parking and storage for recreational vehicles, this property is more than a home, it's a lifestyle. (id:48643)
Royal LePage-Comox Valley (Cv)
640 1st Ave
Ladysmith, British Columbia
Own & Transform the Ladysmith Inn (The Sporty)! This bar, restaurant, and hotel is ready for a visionary entrepreneur. With seating for 200, a pool table, entertainment space, and a cozy gas stove, it's primed for success. The commercial kitchen includes a walk-in freezer, cooler, and gas appliances—perfect for high-volume service. . An additional 1,752 sq. ft. main-floor retail space on First Avenue offers potential for a complementary business. Upstairs, 14 rental suites provide steady income, including a beautifully upgraded two-bedroom owner’s suite. With multiple revenue streams and endless possibilities, this is your chance to renovate, rebrand, and build a thriving hospitality business. Financials available upon signing an NDA. Are you ready to make it yours? For more information or a viewing, let's Get in Touch . Lorne at 250-618-0680. (id:48643)
Royal LePage Nanaimo Realty Ld
708 Fern Ridge Pl
Nanaimo, British Columbia
An elevated Nanaimo neighbourhood of just thirty custom designed, high quality homes by Tycott Homes & CA Design. The Trailside neighbourhood enjoys a meaningful separation from the city being surrounded by the beauty and recreation of natural surroundings, along with with the close convenience to shops & services, Vancouver Island University, recreation facilities, and multiple commuting options to Vancouver, including seaplanes and the Hullo fast ferry service. This particular home has a considerable amount of living space with 3-4 dedicated bedrooms, a den, rec room, study nook, and a 2.5 car garage for extra parking or workshop space. Open concept living with great natural light, elevated ceilings, indoor outdoor access from the dining and living with a large scale island kitchen and walk in pantry central to the homes layout. A full covered outdoor living space along with front and rear patios offer lots of flexibility in the yard for relaxing, entertaining or gardening. (id:48643)
Homelab Real Estate Group
939 Virginia Rd
Coombs, British Columbia
Experience serene luxury in this private 2.5-acre estate in sought-after Virginia Estates, showcasing expansive grounds and a tranquil pond. This stunning 4-bedroom, 3-bathroom rancher offers over 2,200 sq ft of refined living space with an exceptional open-concept design. Enjoy elegant finishes throughout, including engineered hardwood floors, stone countertops, floor-to-ceiling windows, and a striking stone fireplace. With dual primary suites, a spectacular ensuite, tray ceilings, and skylights, every detail reflects quality craftsmanship. The property is fully fenced and gated, surrounded by immaculate landscaping with a covered patio for seamless indoor/outdoor living, a charming pergola, fire pit area, and a fenced garden. Built to the highest standards, this stunning home offers peace, privacy, and breathtaking natural beauty, and represents a rare opportunity to own a true mountain view estate. (id:48643)
Royal LePage Island Living (Pk)
4750 Spirit Pl
Nanaimo, British Columbia
Priced below assessment, this is your chance to move into one of the most loved neighbourhoods in Nanaimo! Walking distance to schools and the area's very best beaches as well as being located on a kid-friendly cul-de-sac and a direct bus route to Woodgrove Mall, this 3 bedroom home is a split level design that is perfect for families! Featuring a large fenced rear yard, a double car garage and open concept living, this is an offering you won't want to sleep on. Call today for your private appointment or come visit at the weekend's open house! (id:48643)
Royal LePage Nanaimo Realty (Nanishwyn)
85 3855 Maplewood Dr
Nanaimo, British Columbia
This is not your average Home! Over $200,000 spent on custom upgrades makes this 2 bedroom, 1428 sqft residence, one of the most spectacular Homes in all of Deerwood Estates. Featuring an ideal open layout incl living room w/ custom rock fireplace & adjoining dining room, covered patio accessed directly off the kitchen area. 2 large bedrooms incl the large 15x16 main bedroom with ensuite bathroom, large walk in closet, heated tiled floors & custom tile shower. Full laundry/ storage room with custom cabinetry. The kitchen is a chef's dream with induction stove, stainless steel appliances, solid wood cabinetry, large center island, quartz counters & custom eating nook. Additional features include air-conditioning, detached double garage, exterior storage room, laminate wood flooring throughout. The exterior is an outdoor paradise with 2 underground gas hook ups, two patio areas with one covered, low maintenance landscape, fully fenced for privacy & backing onto green space. Deerwood Estates is a gated 55+ community with clubhouse, on site caretakers & RV storage. All measurements are approx & should be verified if important. (id:48643)
RE/MAX Professionals (Na)
20 1700 Pritchard Rd
Cowichan Bay, British Columbia
Mariner Ridge is a sought after tight knit community in Cowichan Bay that offers a bustling oceanside lifestyle. This coveted end unit townhome offers 1,981 sqft., treed privacy with abundant natural light & stunning ocean views all within walking distance to the oceanside community. The main level features maple hardwood floors, a remodelled kitchen with quartz counters and a spacious living room with a dual-sided gas fireplace that connects to the bright eating nook. From both the living room and kitchen, step out onto the ocean view deck a perfect spot to relax and enjoy sunsets. Also found on the main level is a dining room, 2p bath & den (potential 3rd bedroom). The lower level walk-out boasts a versatile layout with two very spacious primary bedrooms both with en-suites! One with a walk in closet and soaker tub. Laundry & storage are also found on this level. The double car garage provides secure parking & extra storage. 12 minute access to Duncan and only 40 minutes to Langford. (id:48643)
RE/MAX Island Properties (Du)
2040 Saddle Dr
Nanoose Bay, British Columbia
5-acre equestrian facility, with 2 homes, in the highly desirable Rocking Horse Loop neighbourhood in Nanoose Bay, ready for your equestrian dreams. Professionally engineered, well-ventilated barn with nine 12 x 12 rubber-matted stalls, heated wash bay with hot and cold water, heated office/tack room, and classroom/fitness room with kitchenette and full bathroom, plus a large, dry hay loft. 90 ft x 184 ft sand riding ring. Property backs onto miles of easily accessible trails and is a short ride to the beach, and the indoor arena around there corner on Spurs Rd. Fully fenced, with 5 extra-large paddocks and 5 shelters. Lots of treed areas for privacy and shade for horses. House One is a bright, fully updated, cozy two-bed, two-bath rancher with lots of warm wood features, some milled from trees off the property. Workshop with heated mechanical room and wired for 240V next to two covered bays. House Two is a beautiful, 2022 built, 5-bed, 2.5-bath two-storey home built in 2022, featuring a large open main living space with huge vaulted ceilings, propane fireplace, hot water on demand, and propane stovetop. (id:48643)
Royal LePage Island Living (Qu)
1732 Spirit Way
Qualicum Beach, British Columbia
Forest Views from this stunning home with a suite. Tucked into a peaceful, tree-lined .42-acre setting, this home offers a rare mix of privacy, space, and wide-open outlooks across the valley. Step inside and you’ll feel it right away with lofty vaulted ceilings, natural light, and a layout that just works. The kitchen is both beautiful and functional with stone counters, quality cabinetry, and stainless appliances, flowing into the main living and dining areas for easy hosting and everyday comfort. Two bedrooms, an updated bath, and a private family room create great separation for daily life. Upstairs, the generous primary retreat features a walk-in closet, private balcony, and a spa-like ensuite with heated tile floors, rain shower, and soaker tub. A self-contained 1 bedroom suite adds flexibility for extended family, guests, or income. Enjoy walking trails, river swims, and a 15-minute drive to downtown Qualicum Beach. (id:48643)
Royal LePage Island Living (Pk)
26 1655 Alberni Hwy
Port Alberni, British Columbia
Move-in ready 2 bedroom, 1 bathroom mobile home in a family-friendly, pet-friendly Mountain View Mobile Home Park offering excellent privacy with mature tree coverage. Enjoy year-round comfort and lower energy bills with the ductless heat pump and peace of mind with a recently replaced roof.Conveniently located just minutes from town in a country setting, this home is a great option for first-time buyers, downsizers, or anyone looking for affordable, low-maintenance living close to amenities. (id:48643)
RE/MAX Mid-Island Realty
153 4714 Muir Rd
Courtenay, British Columbia
Welcome to Valley Vista Estates, a desirable 55+ gated mobile home community offering comfort, convenience, and an active lifestyle! This beautifully maintained 2013 built modular home features 2 bedrooms and 2 full bathrooms, thoughtfully designed with an open and inviting layout. Enjoy year round comfort with an added heat pump, plus the convenience of an attached garage. Step outside to a fully fenced yard complete with a wired storage shed, perfect for hobbies or extra storage and a stunning covered patio area ideal for entertaining, featuring a gas hookup for your BBQ and a cozy gas firepit for relaxing evenings. With pets allowed in the complex, this home truly offers the perfect blend of privacy, functionality, and community living. (id:48643)
Exp Realty (Ct)
Exp Realty (Cx)
2624 Willow Grouse Cres
Nanaimo, British Columbia
The perfect starter home! This 3 bedroom and 2 bath rancher in the heart of Divers Lake is well laid out and sits on a large 1/4 acre parcel of grassy yard with an abundant cherry tree and soil prepped garden beds perfect for spring! The home features a cozy wood stove as well as a heat pump and along with a large living room and spacious rec room, there is also a detached workshop that has a wired office and extra storage! Half fenced for your kids and pets alike, there is ample parking and a roof with plenty of life left on it! Put your own stamp on this excellent investment in your future (id:48643)
Royal LePage Nanaimo Realty (Nanishwyn)
559 Blitz Rd
Mayne Island, British Columbia
Looking for a move-in ready home with space and privacy? This UPDATED rancher on.34 acres is perfect for outdoor living, fully fenced for kids, pets and peace of mind. UPGRADES include 200 amp service, propane conversion (2024), INSTANT hot water (2024), metal roofs (2024), and updated windows (2023), The 1,813 sq ft main floor offers 3 bedrooms, 2 bathrooms, galley style kitchen, laundry, pantry, wood fireplace, and gas fireplace. Enjoy decks on three sides with custom gates, a workshop below, and a 282 sqft heated studio or suite. EXTRAS include a woodshed, garden shed, carport, level parking, and 5,000 gallons of rainwater storage. Prime Bennett Bay location close to parks and beaches. (id:48643)
Century 21 Creekside Realty (Luckakuck)
10519 Knight Rd
Saltair, British Columbia
DEVELOPMENT OPPORTUNITY - This ~9.53 acre property, strategically located between Ladysmith and Chemainus, includes the iconic Saltair Neighbourhood Pub, a separate 1,680 sf building (presently used as an art studio), bandshell, closed gazebo and additional outbuildings, within a ~1.92 acre section zoned C-5. The remaining acreage, currently zoned R-2, is partially cleared and buffered by deciduous and coniferous trees closer to the perimeter. This remaining acreage is currently in process of development to allow up to seven, 1 acre lots. For more information or a viewing . . . let's get in touch. Lorne at 250-618-0680. (id:48643)
Royal LePage Nanaimo Realty Ld
108 1350 Island Hwy S
Campbell River, British Columbia
Experience coastal living at it's finest in this beautifully maintained 2-bed, 2-bath condo in the heart of Campbell River. From the moment you step inside, you’ll be welcomed by an abundance of natural light and impressive ocean views visible from multiple windows throughout the home. This spacious, move-in-ready unit offers a bright and open layout, perfect for relaxing or entertaining. The well-kept kitchen flows seamlessly into the living and dining areas, allowing you to take in the stunning coastal scenery as you go about your day. Both bedrooms are generously sized, with the primary suite featuring its own private bathroom for added comfort and convenience. Located just minutes from all major amenities—including shopping, dining, recreation, and waterfront pathways—this condo pairs exceptional livability with unbeatable location. With nothing left to do but move in and enjoy the view, this is an ideal opportunity for anyone seeking low-maintenance living by the ocean. (id:48643)
Royal LePage Advance Realty

