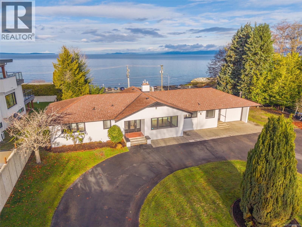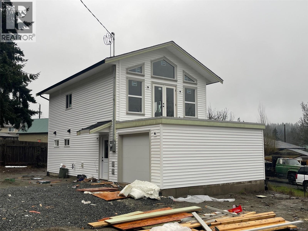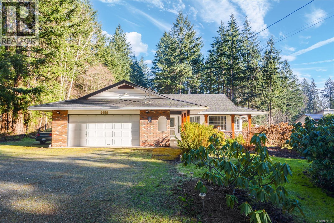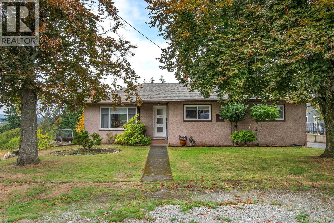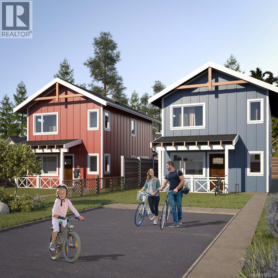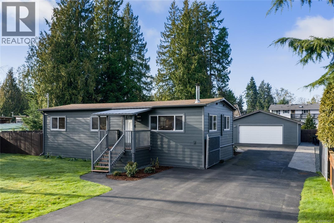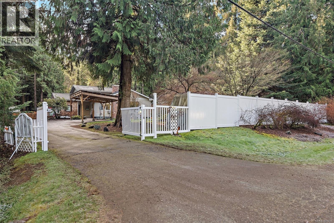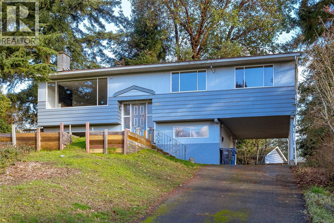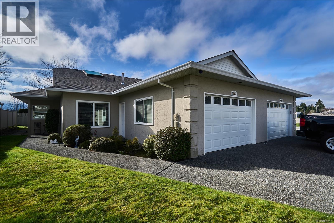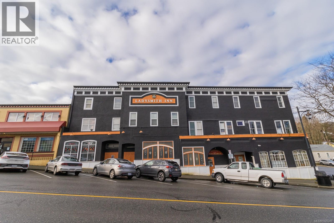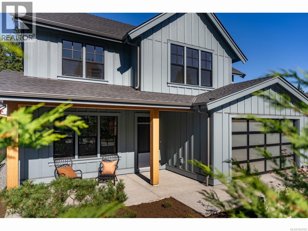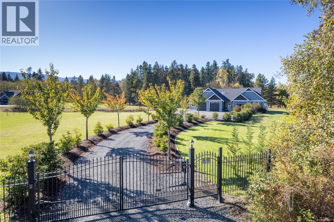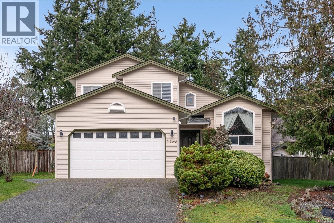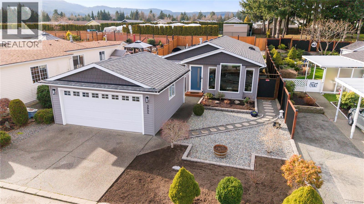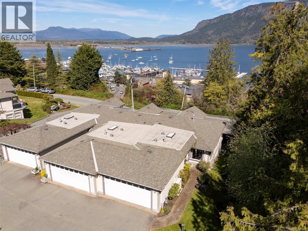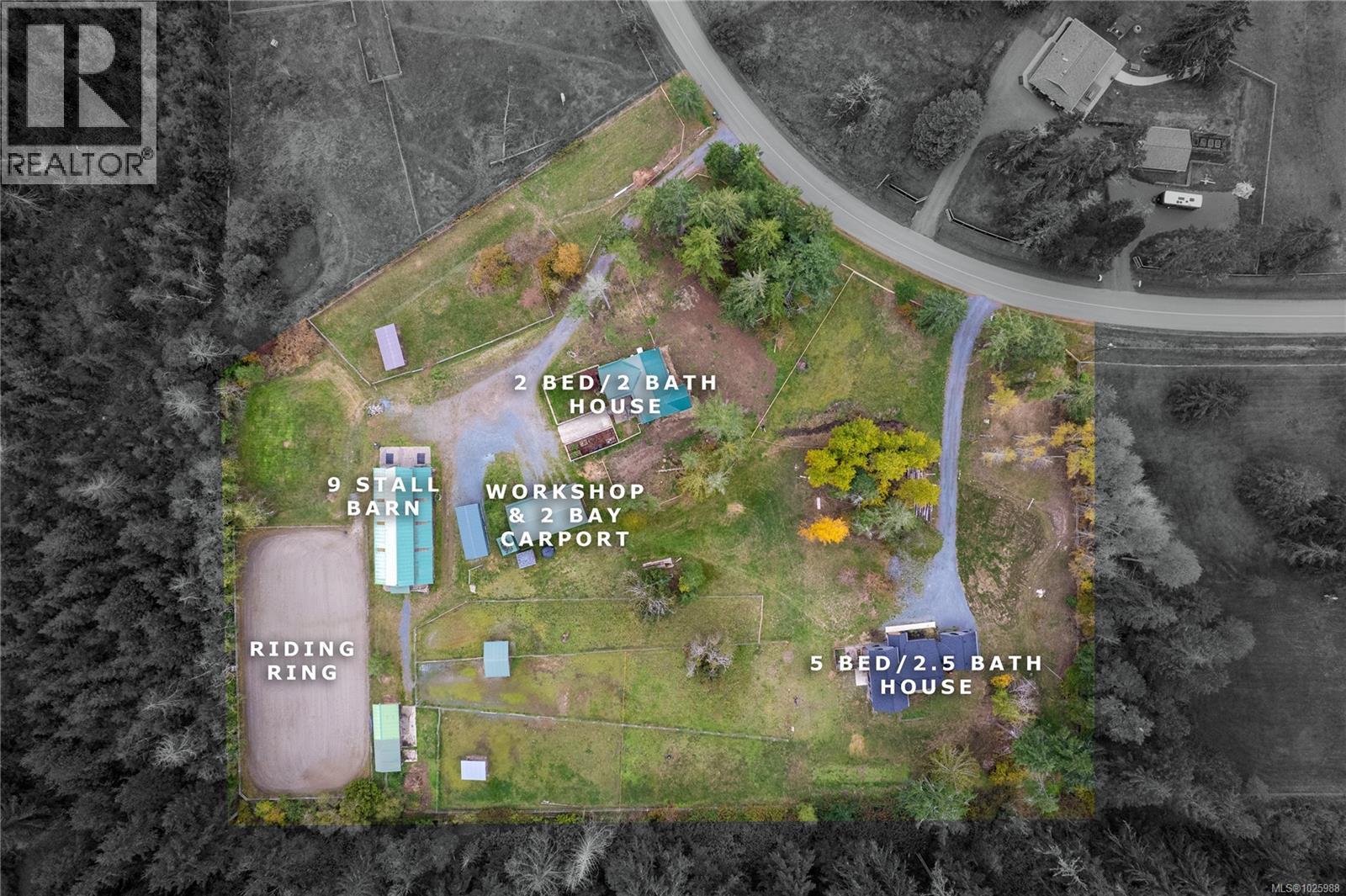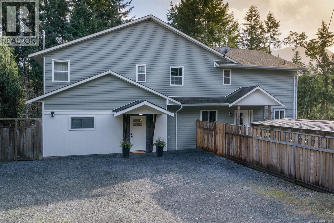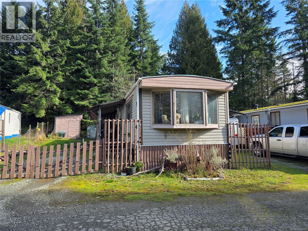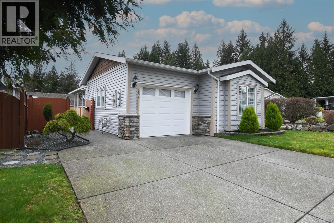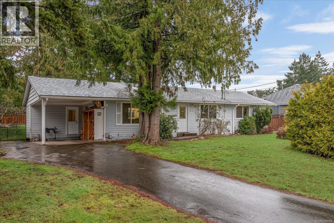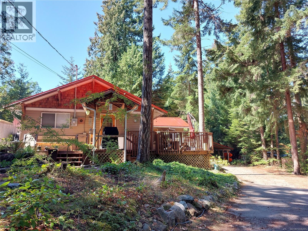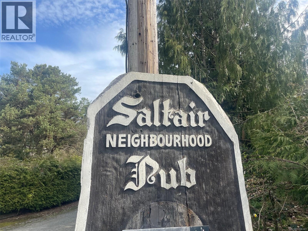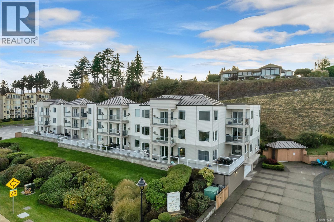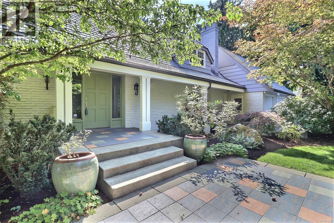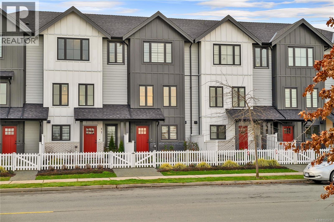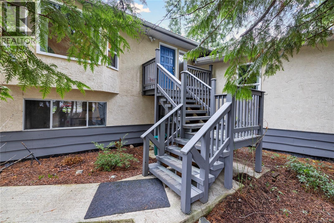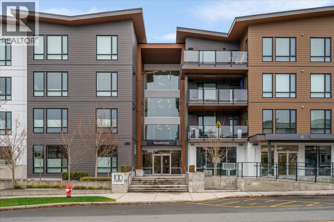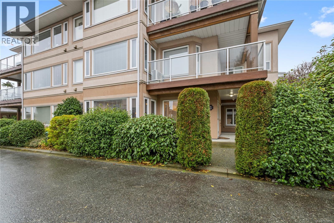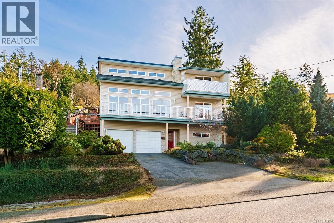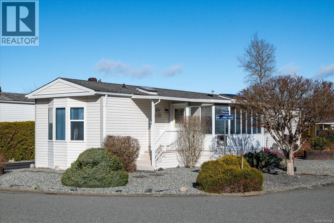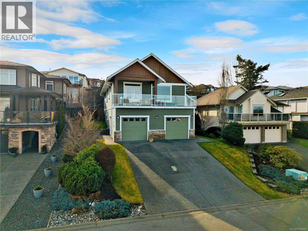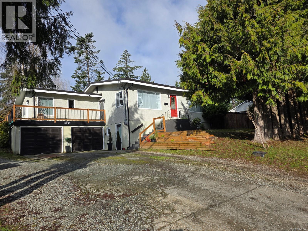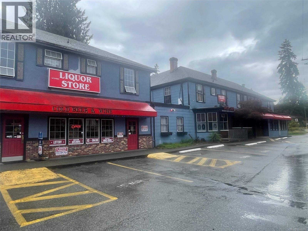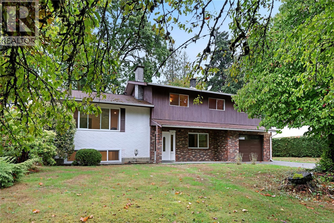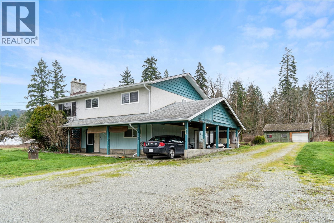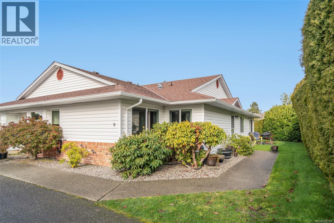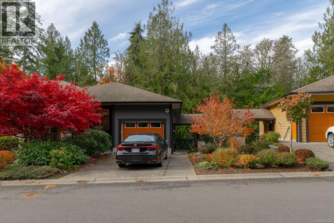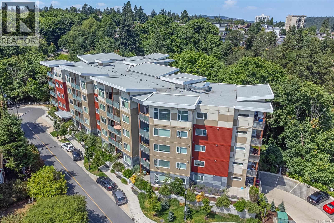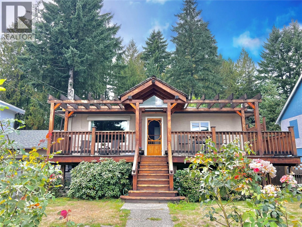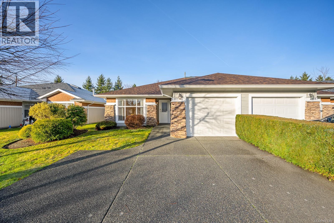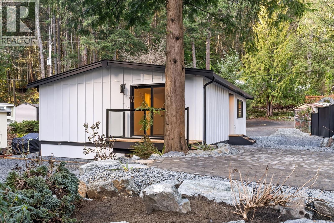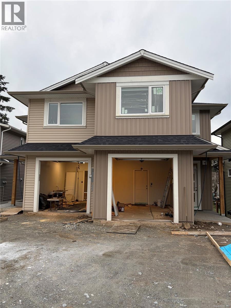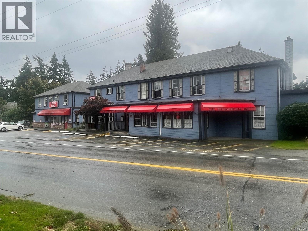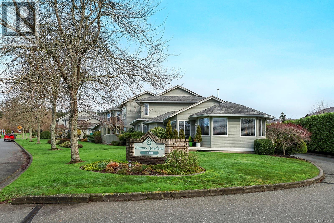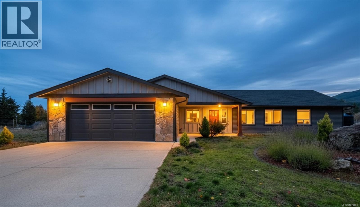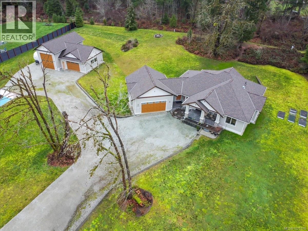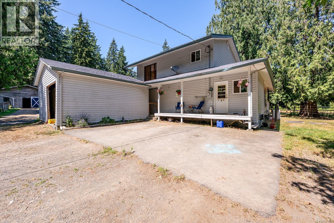441 Memorial Ave
Qualicum Beach, British Columbia
Enjoy amazing ocean views of incredible sunsets, nearby islands, sandy beaches and coastal mountain vistas from this lovely estate residence. The circular drive brings you to this timeless residence from earlier years when Qualicum Beach was a village. Step back into yesteryear with large rooms, coved ceilings, and a partial basement. A great location with the sandy beaches, Memorial Golf course and quality restaurants minutes away. Walk to the village and explore the many shops and businesses. The nearby Heritage Forest is a perfect start to exploring the trails and walking paths that Qualicum Beach is known for. Bring your ideas and make this classic rancher your new home. A lovely private personal residence and investment opportunity for now or the future. This site also offers excellent redevelopment options with two titles possible. A great opportunity for the extended family and or friends to have intergenerational and or strategic residential options. Call today! (id:48643)
RE/MAX Professionals (Na)
2166 Bramley Rd
Nanaimo, British Columbia
Move in March . . . Welcome to your brand-new Westcoast style home in Nanaimo’s peaceful Extension area—perfect for young families or first-time buyers looking for affordable country living without giving up convenience. This 3-bedroom, 3-bathroom home offers a stylish open-concept main floor with vaulted ceilings, windows with valley views, and a modern kitchen that flows into the dining and living areas. Step outside to a spacious 12' x 20' balcony, ideal for summer BBQs and relaxing with friends. Practical features include a new septic system, community water, energy-efficient heat pump, and a single garage for secure parking and storage. Surrounded by nature and walking trails, this quiet neighbourhood provides a true country feel while keeping you minutes from shopping, schools, and all of Nanaimo’s south-end amenities. Easy access to ferries and the airport makes travel simple. This is your chance to own an affordable new single-family home and enjoy the best of country living close to the city. For more information or a viewing. . . Let's Get in Touch. Lorne at 250-618-0680. (id:48643)
Royal LePage Nanaimo Realty Ld
4496 Gary Lane
Campbell River, British Columbia
Tucked away on a picturesque 1-acre parcel, this rancher offers the perfect blend of rural living and thoughtful functionality. This 3-bed, 3-bath home features a large formal living and dining room, a generous kitchen, and adjoining family room ideal for everyday living and entertaining. The crawl space is fully insulated with R20 adding more comfort in the interior flooring. The grounds are truly special, beautifully landscaped with mature apple, fig, plum, peach, and cherry trees, plus raspberry, strawberry, grape, and blueberry bushes all fully watered on a well system. A large vegetable garden, raised beds, and asparagus patch allow you to truly live off your own land. Outbuildings include two gazebos, a greenhouse, potting shed, woodshed, and detached fully insulated 21x21 shop with both 220V and 110V power and includes a metal roof like the house—perfect for hobbies or storage. Ample RV parking adds convenience. (id:48643)
Exp Realty (Cr)
644 8th Ave
Campbell River, British Columbia
Welcome to this 2,834 sqft main-level entry home with a walk-out basement, offering space, flexibility, and an exceptional location. Perfect for families or those seeking a mortgage helper, this property features a 1-bedroom in-law suite with a separate entrance. The main floor boasts a bright, airy living room with original coved ceilings and a cozy woodstove—ideal for relaxing winter evenings. It flows seamlessly to an oversized balcony with partial ocean views, perfect for entertaining or enjoying quiet moments. The well-appointed kitchen retains its vintage charm with the original double sink featuring built-in drainers on each side, while the eating area is cheerful and functional. Three comfortable bedrooms and a full bathroom complete the main level. Downstairs, you’ll find three spacious storage rooms and the self-contained in-law suite, complete with a full kitchen, living area, bedroom, and bathroom—perfect for extended family or guests. Set on a level .33-acre lot, this home provides abundant parking for boats, RVs, or all your toys. Or Abundant opportunities for investment or shared family housing. Invest together - lower everyone's housing costs, Residential Infill zoning allows up to 4 residences and home based business. Centrally located close to schools and just minutes from downtown, it sits in a quiet, family-friendly neighborhood. (id:48643)
RE/MAX Check Realty
Sl2 4703 Cumberland Rd
Cumberland, British Columbia
Presenting the first of six brand-new homes in the exciting Miner's Lane development. Brought to you by award winning developer LeFevre group and built at a high standard by renowned local builders AFC Construction, this thoughtfully designed two-storey home offers just under 1,100 sq.ft. of efficient, comfortable living. Inside are 2 bedrooms and 2 bathrooms, a modern kitchen, electric fireplace, mini-split heating/cooling, and baseboard backup heat. The spacious primary bedroom includes a generous walk-in closet, and the layout feels bright and functional throughout. Outside, the contemporary exterior features Hardie board siding, timber-framed covered porches in the front and back, plus a 10’ x 15’ detached shop for storage or hobbies. Miner's Lane will offer a mix of 2 and 3-bedroom homes in a fantastic Cumberland location—delivering low-maintenance living with low strata fees and excellent value in one of BC’s most sought-after small towns. Don’t hesitate—book your showing today! (id:48643)
RE/MAX Ocean Pacific Realty (Crtny)
775 Barclay Cres S
French Creek, British Columbia
Welcome to this beautifully updated three bedroom home in the highly sought after French Creek community, set on a private and spacious 0.29 acre lot. Offering 1,020 square feet of well designed living space, this home has been meticulously maintained and is truly move-in ready. Extensive recent upgrades include a brand new kitchen, new flooring and paint throughout, new siding and decks, a heat pump, hot water tank, woodstove, and a new washer and dryer, providing modern comfort, energy efficiency, and peace of mind for years to come. The fully fenced backyard is a private outdoor retreat, complete with mature fruit trees, a greenhouse, and a garden shed, ideal for gardeners, hobbyists, or those who simply enjoy outdoor living. A standout feature is the detached shop with double garage, offering abundant storage and workspace, plus an attic above for added flexibility. Conveniently located near French Creek Marina, Morningstar Golf Course, and local amenities, this property delivers exceptional value with its generous lot, extensive updates, and impressive shop space. (id:48643)
Royal LePage Island Living (Pk)
1116 Cheeke Rd
Cobble Hill, British Columbia
Beautifully updated 4-bed, 4-bath home in Cobble Hill. Located on a ½ acre parcel on a quiet no-through road near the Cherry Point border, surrounded by evergreens and farmland in a private and serene setting. Extensively renovated in 2016-17 with a new roof, stucco/exterior, thermal windows, Lennox heat pump/furnace, engineered hardwood floors, two cozy woodstoves (WETT certified), modern bathrooms, and a stunning kitchen with island seating, quartz countertops, upper display cabinetry, a farmhouse sink, and stainless-steel appliances. All appliances replaced in the past 2-years (excluding stove). Septic tank/field replaced in 2011; recently serviced with a new pump. The property offers tasteful landscaping and spacious outdoor areas to host, play, or relax. Exterior highlights include a gated entry with privacy & perimeter fencing, a 1,000 sq. ft. deck with gazebos, an above-ground pool, chicken coop, raised garden beds, and a 176 sq. ft. semi-detached tiny suite (non-conforming) rented for $1,000/mo. to a single occupant. Flexible RR-2 zoning allows a secondary home, agricultural/home business/B&B use, and more! (id:48643)
Coldwell Banker Oceanside Real Estate
1400 Townsite Rd
Nanaimo, British Columbia
See the mountains from your living room. This recently updated 6-bedroom home is located in central Nanaimo and offers an excellent opportunity for both homeowners and investors. Situated on a quarter-acre double lot with lane access, this is a rare find in Nanaimo. Neighbouring lots have already been subdivided, and the property presents strong redevelopment potential for multiplex or multifamily use. The home was renovated in 2018, including all new appliances. Recent updates include interior paint, a new roof, a new hot water tank, and more. Ideally located just minutes from Nanaimo Regional General Hospital and Vancouver Island University, the property is well positioned to attract both professionals and students. It is also conveniently located near both ferry terminals, with easy access to parks, shops, and other amenities. The property can be rented immediately for an impressive 5% cap rate. Plumbing is already in place downstairs, allowing for the addition of a secondary suite. (id:48643)
Sutton Group-West Coast Realty
5887 Primrose Dr
Nanaimo, British Columbia
Welcome to Uplands Village, where convenience meets comfort. Situated directly across from shops, cafés, and everyday essentials, this location offers effortless walkability in the heart of Nanaimo. Enjoy morning coffee just steps away, pick up groceries with ease, and take advantage of the nearby Oliver Woods Community Centre and surrounding parks, all contributing to a truly connected, low-maintenance lifestyle. This beautifully maintained patio home is immaculate and move-in ready. The bright, open-concept layout is enhanced by vaulted ceilings and skylights, creating a cheery feel throughout. The kitchen offers a charming seating area perfect for morning coffee or casual dining. The spacious primary bedroom features a walk-in closet and a private 3-piece ensuite. A generous second bedroom and full 4-piece bathroom provide comfortable accommodation for guests or visiting family and an attached single garage adds everyday practicality. (id:48643)
Exp Realty (Na)
8968 Henderson Ave
Black Creek, British Columbia
Discover the perfect blend of modern elegance and small town charm in this 2,396 sqft executive rancher with 1003 finished SQFT in carriage house/shop. Ideally located within walking distance of Saratoga Beach, the marina, and golf, this3-bedroom, 3-bathroom home offers thoughtful design, high end finishes, and a prime location for an unmatched lifestyle. The open-concept interior features a chef inspired kitchen with an oversized quartz island, butler pantry, and abundant storage perfect for entertaining or everyday living. The seamless flow between the living and dining spaces enhances the home's welcoming ambiance, while the primary bedroom boasts a spa like ensuite and spacious walk-in closet for a private retreat. Outside, this property continues to impress. Above the secondary garage/office/flex space is a 2 bedroom suite with its own separate parking. Both garages are roughed in for EV hookups, providing modern convenience. The property also includes RV parking with full hookups, a covered boat or RV shelter, and beautifully landscaped grounds enhanced by durable concrete fencing. Designed for outdoor West Coast living, the timber-finished covered area is perfect for cozy evenings around the natural gas fire pit. The oversized patio is ideal for hosting, while the hot tub offers a space to unwind. The outdoor BBQ kitchen adds a touch of luxury, creating a perfect setting for entertaining while enjoying the tranquil surroundings of this beachside community. With impeccable finishes, flexible spaces, and many amenities, this home seamlessly blends modern convenience with coastal charm. Whether you're relaxing at home, exploring the nearby beach and golf course, or making use of ample parking and storage for recreational vehicles, this property is more than a home, it's a lifestyle. (id:48643)
Royal LePage-Comox Valley (Cv)
640 1st Ave
Ladysmith, British Columbia
Own & Transform the Ladysmith Inn (The Sporty)! This bar, restaurant, and hotel is ready for a visionary entrepreneur. With seating for 200, a pool table, entertainment space, and a cozy gas stove, it's primed for success. The commercial kitchen includes a walk-in freezer, cooler, and gas appliances—perfect for high-volume service. . An additional 1,752 sq. ft. main-floor retail space on First Avenue offers potential for a complementary business. Upstairs, 14 rental suites provide steady income, including a beautifully upgraded two-bedroom owner’s suite. With multiple revenue streams and endless possibilities, this is your chance to renovate, rebrand, and build a thriving hospitality business. Financials available upon signing an NDA. Are you ready to make it yours? For more information or a viewing, let's Get in Touch . Lorne at 250-618-0680. (id:48643)
Royal LePage Nanaimo Realty Ld
708 Fern Ridge Pl
Nanaimo, British Columbia
An elevated Nanaimo neighbourhood of just thirty custom designed, high quality homes by Tycott Homes & CA Design. The Trailside neighbourhood enjoys a meaningful separation from the city being surrounded by the beauty and recreation of natural surroundings, along with with the close convenience to shops & services, Vancouver Island University, recreation facilities, and multiple commuting options to Vancouver, including seaplanes and the Hullo fast ferry service. This particular home has a considerable amount of living space with 3-4 dedicated bedrooms, a den, rec room, study nook, and a 2.5 car garage for extra parking or workshop space. Open concept living with great natural light, elevated ceilings, indoor outdoor access from the dining and living with a large scale island kitchen and walk in pantry central to the homes layout. A full covered outdoor living space along with front and rear patios offer lots of flexibility in the yard for relaxing, entertaining or gardening. (id:48643)
Homelab Real Estate Group
939 Virginia Rd
Coombs, British Columbia
Experience serene luxury in this private 2.5-acre estate in sought-after Virginia Estates, showcasing expansive grounds and a tranquil pond. This stunning 4-bedroom, 3-bathroom rancher offers over 2,200 sq ft of refined living space with an exceptional open-concept design. Enjoy elegant finishes throughout, including engineered hardwood floors, stone countertops, floor-to-ceiling windows, and a striking stone fireplace. With dual primary suites, a spectacular ensuite, tray ceilings, and skylights, every detail reflects quality craftsmanship. The property is fully fenced and gated, surrounded by immaculate landscaping with a covered patio for seamless indoor/outdoor living, a charming pergola, fire pit area, and a fenced garden. Built to the highest standards, this stunning home offers peace, privacy, and breathtaking natural beauty, and represents a rare opportunity to own a true mountain view estate. (id:48643)
Royal LePage Island Living (Pk)
4750 Spirit Pl
Nanaimo, British Columbia
Priced below assessment, this is your chance to move into one of the most loved neighbourhoods in Nanaimo! Walking distance to schools and the area's very best beaches as well as being located on a kid-friendly cul-de-sac and a direct bus route to Woodgrove Mall, this 3 bedroom home is a split level design that is perfect for families! Featuring a large fenced rear yard, a double car garage and open concept living, this is an offering you won't want to sleep on. Call today for your private appointment or come visit at the weekend's open house! (id:48643)
Royal LePage Nanaimo Realty (Nanishwyn)
85 3855 Maplewood Dr
Nanaimo, British Columbia
This is not your average Home! Over $200,000 spent on custom upgrades makes this 2 bedroom, 1428 sqft residence, one of the most spectacular Homes in all of Deerwood Estates. Featuring an ideal open layout incl living room w/ custom rock fireplace & adjoining dining room, covered patio accessed directly off the kitchen area. 2 large bedrooms incl the large 15x16 main bedroom with ensuite bathroom, large walk in closet, heated tiled floors & custom tile shower. Full laundry/ storage room with custom cabinetry. The kitchen is a chef's dream with induction stove, stainless steel appliances, solid wood cabinetry, large center island, quartz counters & custom eating nook. Additional features include air-conditioning, detached double garage, exterior storage room, laminate wood flooring throughout. The exterior is an outdoor paradise with 2 underground gas hook ups, two patio areas with one covered, low maintenance landscape, fully fenced for privacy & backing onto green space. Deerwood Estates is a gated 55+ community with clubhouse, on site caretakers & RV storage. All measurements are approx & should be verified if important. (id:48643)
RE/MAX Professionals (Na)
20 1700 Pritchard Rd
Cowichan Bay, British Columbia
Mariner Ridge is a sought after tight knit community in Cowichan Bay that offers a bustling oceanside lifestyle. This coveted end unit townhome offers 1,981 sqft., treed privacy with abundant natural light & stunning ocean views all within walking distance to the oceanside community. The main level features maple hardwood floors, a remodelled kitchen with quartz counters and a spacious living room with a dual-sided gas fireplace that connects to the bright eating nook. From both the living room and kitchen, step out onto the ocean view deck a perfect spot to relax and enjoy sunsets. Also found on the main level is a dining room, 2p bath & den (potential 3rd bedroom). The lower level walk-out boasts a versatile layout with two very spacious primary bedrooms both with en-suites! One with a walk in closet and soaker tub. Laundry & storage are also found on this level. The double car garage provides secure parking & extra storage. 12 minute access to Duncan and only 40 minutes to Langford. (id:48643)
RE/MAX Island Properties (Du)
2040 Saddle Dr
Nanoose Bay, British Columbia
5-acre equestrian facility, with 2 homes, in the highly desirable Rocking Horse Loop neighbourhood in Nanoose Bay, ready for your equestrian dreams. Professionally engineered, well-ventilated barn with nine 12 x 12 rubber-matted stalls, heated wash bay with hot and cold water, heated office/tack room, and classroom/fitness room with kitchenette and full bathroom, plus a large, dry hay loft. 90 ft x 184 ft sand riding ring. Property backs onto miles of easily accessible trails and is a short ride to the beach, and the indoor arena around there corner on Spurs Rd. Fully fenced, with 5 extra-large paddocks and 5 shelters. Lots of treed areas for privacy and shade for horses. House One is a bright, fully updated, cozy two-bed, two-bath rancher with lots of warm wood features, some milled from trees off the property. Workshop with heated mechanical room and wired for 240V next to two covered bays. House Two is a beautiful, 2022 built, 5-bed, 2.5-bath two-storey home built in 2022, featuring a large open main living space with huge vaulted ceilings, propane fireplace, hot water on demand, and propane stovetop. (id:48643)
Royal LePage Island Living (Qu)
1732 Spirit Way
Qualicum Beach, British Columbia
Forest Views from this stunning home with a suite. Tucked into a peaceful, tree-lined .42-acre setting, this home offers a rare mix of privacy, space, and wide-open outlooks across the valley. Step inside and you’ll feel it right away with lofty vaulted ceilings, natural light, and a layout that just works. The kitchen is both beautiful and functional with stone counters, quality cabinetry, and stainless appliances, flowing into the main living and dining areas for easy hosting and everyday comfort. Two bedrooms, an updated bath, and a private family room create great separation for daily life. Upstairs, the generous primary retreat features a walk-in closet, private balcony, and a spa-like ensuite with heated tile floors, rain shower, and soaker tub. A self-contained 1 bedroom suite adds flexibility for extended family, guests, or income. Enjoy walking trails, river swims, and a 15-minute drive to downtown Qualicum Beach. (id:48643)
Royal LePage Island Living (Pk)
26 1655 Alberni Hwy
Port Alberni, British Columbia
Move-in ready 2 bedroom, 1 bathroom mobile home in a family-friendly, pet-friendly Mountain View Mobile Home Park offering excellent privacy with mature tree coverage. Enjoy year-round comfort and lower energy bills with the ductless heat pump and peace of mind with a recently replaced roof.Conveniently located just minutes from town in a country setting, this home is a great option for first-time buyers, downsizers, or anyone looking for affordable, low-maintenance living close to amenities. (id:48643)
RE/MAX Mid-Island Realty
153 4714 Muir Rd
Courtenay, British Columbia
Welcome to Valley Vista Estates, a desirable 55+ gated mobile home community offering comfort, convenience, and an active lifestyle! This beautifully maintained 2013 built modular home features 2 bedrooms and 2 full bathrooms, thoughtfully designed with an open and inviting layout. Enjoy year round comfort with an added heat pump, plus the convenience of an attached garage. Step outside to a fully fenced yard complete with a wired storage shed, perfect for hobbies or extra storage and a stunning covered patio area ideal for entertaining, featuring a gas hookup for your BBQ and a cozy gas firepit for relaxing evenings. With pets allowed in the complex, this home truly offers the perfect blend of privacy, functionality, and community living. (id:48643)
Exp Realty (Ct)
Exp Realty (Cx)
2624 Willow Grouse Cres
Nanaimo, British Columbia
The perfect starter home! This 3 bedroom and 2 bath rancher in the heart of Divers Lake is well laid out and sits on a large 1/4 acre parcel of grassy yard with an abundant cherry tree and soil prepped garden beds perfect for spring! The home features a cozy wood stove as well as a heat pump and along with a large living room and spacious rec room, there is also a detached workshop that has a wired office and extra storage! Half fenced for your kids and pets alike, there is ample parking and a roof with plenty of life left on it! Put your own stamp on this excellent investment in your future (id:48643)
Royal LePage Nanaimo Realty (Nanishwyn)
559 Blitz Rd
Mayne Island, British Columbia
Looking for a move-in ready home with space and privacy? This UPDATED rancher on.34 acres is perfect for outdoor living, fully fenced for kids, pets and peace of mind. UPGRADES include 200 amp service, propane conversion (2024), INSTANT hot water (2024), metal roofs (2024), and updated windows (2023), The 1,813 sq ft main floor offers 3 bedrooms, 2 bathrooms, galley style kitchen, laundry, pantry, wood fireplace, and gas fireplace. Enjoy decks on three sides with custom gates, a workshop below, and a 282 sqft heated studio or suite. EXTRAS include a woodshed, garden shed, carport, level parking, and 5,000 gallons of rainwater storage. Prime Bennett Bay location close to parks and beaches. (id:48643)
Century 21 Creekside Realty (Luckakuck)
10519 Knight Rd
Saltair, British Columbia
DEVELOPMENT OPPORTUNITY - This ~9.53 acre property, strategically located between Ladysmith and Chemainus, includes the iconic Saltair Neighbourhood Pub, a separate 1,680 sf building (presently used as an art studio), bandshell, closed gazebo and additional outbuildings, within a ~1.92 acre section zoned C-5. The remaining acreage, currently zoned R-2, is partially cleared and buffered by deciduous and coniferous trees closer to the perimeter. This remaining acreage is currently in process of development to allow up to seven, 1 acre lots. For more information or a viewing . . . let's get in touch. Lorne at 250-618-0680. (id:48643)
Royal LePage Nanaimo Realty Ld
108 1350 Island Hwy S
Campbell River, British Columbia
Experience coastal living at it's finest in this beautifully maintained 2-bed, 2-bath condo in the heart of Campbell River. From the moment you step inside, you’ll be welcomed by an abundance of natural light and impressive ocean views visible from multiple windows throughout the home. This spacious, move-in-ready unit offers a bright and open layout, perfect for relaxing or entertaining. The well-kept kitchen flows seamlessly into the living and dining areas, allowing you to take in the stunning coastal scenery as you go about your day. Both bedrooms are generously sized, with the primary suite featuring its own private bathroom for added comfort and convenience. Located just minutes from all major amenities—including shopping, dining, recreation, and waterfront pathways—this condo pairs exceptional livability with unbeatable location. With nothing left to do but move in and enjoy the view, this is an ideal opportunity for anyone seeking low-maintenance living by the ocean. (id:48643)
Royal LePage Advance Realty
3977 Lexington Ave
Saanich, British Columbia
Visit REALTOR website for additional information. Absolutely stunning home completely renovated with modern features, luxury amenities and high-quality finishing through or Comfortable family floorplan on 3 levels, sundeck, large chef's kitchen, dining and living room perfect for entertaining or relaxing in style. Sleek, lower-level suite is perfect for guests or multi-gen living. Enjoy the private lot, professionally landscape gardens, lighting, irrigation, rock work, carpenter-built fencing and gates. Boasting water views and located conveniently steps from sandy beaches, parks and UVic campus just minutes away. Character architecture, modern conveniences (smart lighting, sound system, RV power, EV charger ready), ample storage, windows and a Davinci slate composite roof are just some of the highlights of this tastefully updated family home. Appraised at $2,425,000 in Sept 2025. (id:48643)
Pg Direct Realty Ltd.
10 701 Sitka St
Campbell River, British Columbia
Experience modern urban living in this spacious three-level townhouse, offering plenty of room for the entire family. Upon entry, you’ll find a bedroom, bathroom, storage area, and access to a single-car garage—an ideal setup for guests, a teenager, or a home office. The middle floor features the main living area with an open-concept layout, including a bright living room, dining space, and a well-appointed kitchen with ample cabinetry, a generous island, and quartz countertops. This level also includes a mini-split heat pump system and an additional sitting area that opens onto a great-sized covered deck. Upstairs, you’ll find three bedrooms, two bathrooms, and a convenient laundry closet. Located close to Beaver Lodge Lands recreational trails, schools, and transit routes, this home sits in one of Campbell River’s growing neighbourhoods with future commercial amenities, nearby trail systems, and nature at your doorstep. Book your showing today! (id:48643)
Royal LePage Advance Realty
2258 Ashlee Rd
Nanaimo, British Columbia
Set on 0.58 of a private, level acre, this 4 bed, 3 bath home offers space, flexibility & thoughtful updates in a convenient location. Just minutes to Westwood Lake, NDSS , VIU, & shopping amenities. The bright main level features vinyl windows (2019), a renovated kitchen (2024), updated main bath (2021), plus refreshed ensuite & downstairs bath (2025). Fresh paint (2025/26), a new wood stove with WETT certification (2019), & a new hot water tank add comfort and peace of mind. Downstairs includes a self-contained 1 bed, 1 bath suite—ideal for extended family or mortgage help. Outside, enjoy a fully fenced yard with mature gardens, raised beds (2022), chicken coop, woodshed, covered deck (2023), extended deck (2025), hot tub patio (2020). Additional updates include roof (2019) & dual driveway w/upgraded parking, RV space with 30 amp service (2020) and room to roam complete this versatile property. Data & measurements approx. must verify if important. (id:48643)
RE/MAX Professionals (Na)
204 100 Lombardy St
Parksville, British Columbia
STEPS AWAY FROM ONE OF THE ISLAND'S MOST TREASURED BEACHES---Enjoy modern style and comfort in one of Parksville's newest buildings, 100 Lombardy. This 1165 sqft, 2 bed/2 bath Oceanview Condo is packed with upscale features including Open concept floorplan, Quartz Counters/Island, Stainless Appliances w/Induction Stove and much more. The Primary Suite enjoys a stylish 3pc ensuite with tiled floors, walk-in shower and make-up vanity. A lovely 4pc Main Bathroom, 2nd Bedroom and Pantry/Den add to the appeal. Enjoy the large, covered balcony w/gas BBQ outlet and nearby Ocean Views. Heat Pump provides efficient winter warmth & summer cooling. Secure underground parking stall comes with its own EV Charger and Bike Storage. Pet friendly, 2 dogs/cats and no age restrictions. Great location with easy walks to an abundance of fine dining, shopping, amenities and the beach. If you're not familiar with Parksville think Beach, Golf, Hiking, a quiet, peaceful lifestyle and that's just for starters. (id:48643)
RE/MAX First Realty (Pk)
43 100 Gifford Rd
Ladysmith, British Columbia
Welcome to The Lookout, a well-cared-for, no age-restriction strata offering an ideal blend of comfort, convenience, and coastal charm. This inviting 2 bedroom, 2 bath condo features gentle ocean views and a bright, functional layout designed for easy living with no stairs. Recent flooring updates, a cozy gas fireplace, and a welcoming kitchen with a dedicated eating area create a warm, relaxed atmosphere. The primary bedroom offers a walk-in closet and private ensuite, while in-suite laundry adds everyday practicality. Perfectly suited for downsizers seeking simplicity or first-time buyers entering the market, this home is just a short walk to downtown Ladysmith, Transfer Beach, shopping, trails, and the recreation centre. Centrally located only 10 minutes from the airport and 20 minutes to BC ferries, this is an excellent opportunity to enjoy a low-maintenance lifestyle in a highly desirable community. (id:48643)
Exp Realty (Na)
4627 Lost Lake Rd
Nanaimo, British Columbia
Perched in a sought after North Nanaimo neighbourhood, this custom built West Coast home captures stunning ocean and mountain views through large windows and vaulted ceilings that fill the main living spaces with natural light. The open living and dining areas feature a striking stone fireplace and flow seamlessly onto spacious view decks, while the spacious primary bedroom enjoys its own private deck access to take in the scenery. Set on a nearly 9000 sqft lot, the home offers a functional layout and a tiered, low maintenance, fully fenced backyard with multiple outdoor levels designed for private outdoor enjoyment. Many updates have been completed over the years, including a newer roof, updated deck vinyl, and newer carpets for added peace of mind. Ideally located just minutes from Neck Point Park, Linley Valley Park and Pipers Lagoon, and a short drive to shopping and everyday amenities, this home offers West Coast living in one of Nanaimo’s most desirable neighbourhoods. Must see! (id:48643)
Royal LePage Nanaimo Realty (Nanishwyn)
1839 Valley Oak Dr
Nanaimo, British Columbia
Location is the key to this beautifully updated 2-bedroom, 2-bathroom rancher offering nearly 1,100 sq. ft. of bright, open-concept living in the highly desirable Valley Oaks 45+MHP. With two separate driveways, a carport, a covered deck, and a thoughtfully designed low-maintenance garden is ideally located near the Aquatic Centre, Buttertubs Bird Sanctuary, ice rink, shopping, and transit. Inside offers a welcoming atmosphere. A heat pump provides efficient year-round heating and cooling, while the cozy sunroom/family room with a gas fireplace offers the perfect retreat for relaxing evenings or hosting guests. The kitchen was updated in 2022 and features a skylight that fills the space with natural light. New hot water tank in 2021. Newer flooring (2023) enhances the ensuite, kitchen, living, and dining areas adding a fresh, modern touch. 1 small pet is allowed, see park rules. (id:48643)
Royal LePage Nanaimo Realty (Nanishwyn)
667 Nelson Rd
Campbell River, British Columbia
Positioned on an elevated lot in Georgia Park, this refined 4 bed, 3 bath home offers space, views & connection to nature. 14 ft vaulted ceilings & an open layout create light & flow. From the kitchen, dining & living room, enjoy ocean & mountain views, anchored by a gas fireplace. The kitchen features granite counters, heated tile floors, walk in pantry & raised breakfast bar, with heated floors also in the upstairs bathrooms. Updated interior lighting adds elegance, while modernized exterior fixtures enhance curb appeal. The covered front deck with natural gas hookup extends your living space year round & the backyard features a sunken patio, a relaxed lounging retreat. The primary suite includes a jetted tub, rain shower, double sinks & walk in closet. Downstairs offers 2 bedrooms, full bath & flex space with suite potential. Steps to forested trails, pond & a short walk to the ocean. Double garage, landscaping & irrigation make this a compelling choice in the Campbell River market. (id:48643)
Exp Realty (Na)
6296 Cherry Creek Rd
Port Alberni, British Columbia
Welcome to this beautifully maintained 3-bedroom, 3-bathroom family home in desirable Cherry Creek! Nestled on a level 0.75-acre lot, this property offers plenty of space for outdoor living, recreation, and parking for all your vehicles, RVs, or toys. The home features an updated kitchen, a comfortable layout, and the year-round efficiency of a heat pump.A standout feature is the impressive 60x24 detached shop — fully wired and equipped with its own bathroom and office area — making it ideal for a home-based business, workshop, or creative studio. With room to grow and endless possibilities, this Cherry Creek gem combines country serenity with modern convenience, just minutes from town amenities. (id:48643)
RE/MAX Mid-Island Realty
9576 Chemainus Rd
Chemainus, British Columbia
Step into history with the Horseshoe Bay Inn—a landmark property in the heart of Chemainus, BC, offering a rare opportunity to own a pub, restaurant, and liquor store with deep local roots. First established in 1892, this storied inn has welcomed locals, travelers, and even historical figures such as Pauline Johnson and Rockefeller over its long and colourful past. Full of character and potential, the property retains its classic charm with maple wood accents, a cozy pub atmosphere, and rooms upstairs that may be rented or refreshed for future guests. The liquor store and pub are both active businesses, ready for a new owner to bring fresh vision and energy. With ample parking, a great location near the Chemainus Golf Course and across from the Festival Inn, plus a sunny patio perfect for summer service, this is an exciting chance to revive a beloved local icon. Financials available upon signing an NDA. For more information or a viewing, let's get in touch. Lorne at 250-618-0680. (id:48643)
Royal LePage Nanaimo Realty Ld
4513 Glenside Cres
Port Alberni, British Columbia
This split-level, centrally-located home on 0.33 ac, backs onto Kitsuskis Creek. All 4 beds are sequestered on the top floor. The primary bedroom has an ensuite, overlooking the backyard. Next level holds the kitchen and nook, living room with brick fireplace and dining room. The 3rd level contains a large flex room with gas stove, powder bath, laundry and access to the garage. The lower level has an expansive family room, storage and 3-pce bath. There have been multiple upgrades: a new furnace and thermostat, new interior doors and new sliding door, new washer and dryer, new paint and trim, all stairs replaced with hardwood, new window coverings. Much of the home has new windows, insulation, lighting, electrical outlets and flooring. The fenced yard overlooks the creek, has a concrete patio and mature flora. This offering is in a fantastic location, has loads of interior space and a significant yard. Port Alberni is the up-and-coming region. Come have a look and see the possibilities (id:48643)
Sotheby's International Realty Canada (Vic2)
5553 Maebelle Rd
Port Alberni, British Columbia
One owner family home in the country. Built in 1973, this two storey home features a an open living-dining room, a newer kitchen, a primary bedroom with 2 piece ensuite, two other bedrooms and a four piece bath on the main floor. The walk-out basement level has a spacious entrance foyer, a large recreation room, a den or fourth bedroom (no closet), laundry, 3 piece bath and lots of unfinished storage. An attached carport (11.5'X30'), a back deck' and a detached single garage/shop (30'X24') all on a 5.09 acre level lot with established fruit trees completes this package. Based on recent developments in the area, the property could have potential for rezoning and future subdivision. (id:48643)
RE/MAX Mid-Island Realty
9 441 Harnish Ave
Parksville, British Columbia
Affordable and Adorable Parksville Patio Home in a Great Location! Attention first-time buyers, retirees, or those seeking a rental revenue stream! Don't miss this very private and updated 845 sqft 2 Bed/1 Bath Patio Home, fabulously located in one of the most secluded spots in 16+ 'Harnish Manor'—a quiet adult complex that allows pets with approval. Embraced by privacy hedging, this charming end-unit boasts abundant glass for natural light, in-unit laundry, your own private patio, great updates, and a smart layout that maximizes the floor space, including one of the largest second Bedrooms in the complex. A parking stall is included, public transit is close by, it’s a short walk to Quality Foods, and an easy stroll to downtown shops, restaurants, the beach, and the oceanfront boardwalk. From the assigned parking spot, a sidewalk leads to this delightful home, where the front door opens to an open-concept Kitchen, Living, and Dining area filled with morning light from windows on two sides. A ceiling fan and screen door promote refreshing airflow. The spacious Living Room offers a bay window and sliding door to a private south-facing patio—ideal for relaxing or al fresco dining. The bright Kitchen features updated countertops, shaker cabinetry, a 2023 subway tile backsplash, pantry closet, and space for a small table. An island with breakfast bar and added storage may be included. Down the hall are a Primary Bedroom and Second Bedroom, both with double closets, plus an updated 4-piece Bath with new deep tub/shower and attractive tile work. A Laundry Room provides extra shelving. Newer blinds, flooring, and fresh paint complete the interior. 'Harnish Manor' is a quiet 9-unit self-managed strata with low monthly fees and guest parking. Everything you need for a happy, worry-free lifestyle is here—simply move in, settle back, and start enjoying! Visit our website for more info. (id:48643)
Royal LePage Island Living (Pk)
13 2363 Demamiel Dr
Sooke, British Columbia
Nestled among mature trees and lush landscape, this bright and inviting 2-bedroom plus den, 2-bathroom townhome overlooks the tranquil beauty of Demamiel Creek. Flooded with natural light, the open-concept layout features a welcoming living room with a cozy gas fireplace, charming window seat, and access to a private deck—perfect for soaking in the peaceful West Coast backdrop of forest and flowing creek. The kitchen offers granite countertops, a breakfast bar, and plenty of workspace for everyday living or entertaining. The spacious primary bedroom includes a walk-in closet and a 3-piece ensuite, while the versatile den provides the perfect spot for a home office, reading nook, or guest space. Additional features include an attached garage, loft storage, and an unbeatable location just minutes from scenic walking trails, Demamiel Creek Park, and the Sooke River. A rare opportunity to enjoy bright, creekside living in one of Sooke’s most desirable areas. All measurements approximate; verify if important. (id:48643)
RE/MAX Professionals - Dave Koszegi Group
212 20 Barsby Ave
Nanaimo, British Columbia
Located in a vibrant and walkable pocket of Nanaimo, 212 - 20 Barsby Avenue offers modern comfort and everyday convenience in a thoughtfully designed setting. This one bedroom one bathroom condo provides 512 square feet of efficient living space within a contemporary building completed in 2021. The design emphasizes clean lines, functionality and simplicity, creating a home that feels open, bright and easy to live in. The open concept layout connects the kitchen and living area seamlessly, making the space feel larger than its footprint. The kitchen is finished with stainless steel appliances, quartz countertops and sleek cabinetry that delivers both longevity and style. Whether preparing a quiet dinner at home or hosting a few friends, the layout supports a comfortable and practical lifestyle. Large windows bring in natural light while the smart floor plan ensures every square foot is purposeful. This home is well suited for first time buyers, investors, or professionals seeking a low maintenance property close to the city centre. An EV car share program adds meaningful flexibility, allowing you to enjoy vehicle access when needed while embracing a more streamlined urban lifestyle. The location is one of the strongest features of this property. Just steps away you will find downtown Nanaimo, the waterfront, seawall, seaplanes and the Hullo foot passenger ferry offering convenient travel to downtown Vancouver. Enjoy coffee shops, restaurants, harbourfront walks and everyday amenities all within easy reach. Whether commuting, working remotely or simply appreciating a connected neighbourhood, this condo delivers accessibility and long term appeal. Now offered at $309,900, this is an outstanding opportunity to own a nearly new home in one of Nanaimo’s most convenient and evolving areas. Listed by Chris Carter with Royal LePage Nanaimo Realty, contact me today to arrange your private tour! (id:48643)
Royal LePage Nanaimo Realty (Nanishwyn)
100 Boundary Rd
Lake Cowichan, British Columbia
OPEN HOUSE FEB 21, 1-3pm. Fantastic home with endless possibilities for enjoyment! This flexible split-level layout is perfect for rental income, extended family living, or open-concept use. Well maintained and thoughtfully upgraded over the past 10–15 years with a new roof, windows, pellet stove, fully finished lower level, and more. The large, fully fenced yard features lush gardens, a shed, and plenty of space for kids, pets, or even chickens. A recently updated wraparound deck extends your outdoor living space - perfect for morning coffee or evening relaxation with beautiful sunny exposure. Conveniently located near all amenities and just down the road from Trans Canada Trail access and popular mountain biking routes! (id:48643)
RE/MAX Generation (Lc)
117 1919 St. Andrews Pl
Courtenay, British Columbia
Immaculate patio home located on a quiet cul-de-sac in the desirable Heather Glen gated community. Radiant in-floor heating throughout, plus 2 split pumps for heating & A/C in this 1,370 sq ft, 2 bedrooms plus den & 2 baths. Spacious entry with beveled, leaded glass door to the front room/den with cozy gas fireplace. Bright open plan includes well designed kitchen w/ water filtration, island w/ seating, skylight overhead, and vaulted ceiling throughout the dining & living rooms. Another cozy gas fireplace and sliding door access to the west facing covered patio with electric awning & gas BBQ hook up. Large master suite offers 4 pce ensuite with double sinks and spacious shower. Guest bedroom, 4 pce main bath, laundry room w/ stacking washer/dryer, sink & large storage room. Well managed complex, beautiful landscaping, private back yard, gated entry, 1 car garage, double width driveway, visitor parking, new roof 2025. Close to all amenities, shopping, Costco, Aquatic Centre & Hospital. (id:48643)
RE/MAX Ocean Pacific Realty (Cx)
110 2500 Florence Lake Rd
Langford, British Columbia
This professionally restored double-wide presents an excellent lifestyle opportunity— Hidden Valley is a quiet, 55+ lakeside manufactured home park offering a nature-filled setting just minutes from Langford amenities. The home offers your own walls, outdoor space, and easy walk-in access from your driveway. Step up into a bright, open-concept 2-bedroom, 1-bathroom layout with modernized flooring, paint, drywall, trim, doors, hardware, fixtures, appliances, plumbing and electrical. A brand-new soft-close birch kitchen offers quartz counter seating that opens to the living area. At the back, is the primary bedroom with deck access to the yard and peekaboo lake views. The home has been professionally installed to the park in 2025 onto a concrete slab foundation with engineered pier sets and seismic strapping. Extensive exterior upgrades include Hardie plank siding, sealed metal backed skirting, new roof and all new windows and exterior doors (ask for details). The low-maintenance pad offers hardscaped rock walls, and a brick patio, backing onto an open green space ideal for dogs. Surrounded by forest, walking paths, and a nearby lake, the park also has a clubhouse with regular coffee or crafting meetups and a space to host your own social gatherings. If you’re ready to downsize, this is a home you’ll want to see in person. Call today to learn more about this professional restoration by Knightway. (id:48643)
Royal LePage Nanaimo Realty Ld
Royal LePage Nanaimo Realty (Nanishwyn)
17 Leam Rd
Nanaimo, British Columbia
Brand new beautiful 1/2 duplex located in the desirable Diver Lake area featuring 2135 sq ft of spacious living with a well designed plan. This home has 3 bedrooms & 3 bathrooms forming part of the main living space, together with a bright 1 bedroom fully contained suite with own entrance, hydro meter, air conditioning, covered patio & laundry. The main level has an open plan with 9 ft ceilings featuring the living room, kitchen with quartz counter tops, spacious island, stainless steel appliances, plenty of cabinets & counterspace, as well as the dining area offering access to the back deck for a place to sit, relax & enjoy the outdoors. Upstairs the primary bedroom has a walk in closet with built in shelves, plus a 3 piece ensuite. To complete this level there are 2 additional bedrooms, 4 piece bathroom & laundry area. This is a great area close to parks, recreational facilities, restaurants, coffee shops, bus route & all City of Nanaimo amenities. (id:48643)
RE/MAX Professionals (Na)
9576 Chemainus Rd
Chemainus, British Columbia
Step into history with the Horseshoe Bay Inn—a landmark property in the heart of Chemainus, BC, offering a rare opportunity to own a pub, restaurant, and retail space with deep local roots. First established in 1892, this storied inn has welcomed locals, travelers, and even historical figures such as Pauline Johnson and Rockefeller over its long and colourful past. Full of character and potential, the property retains its classic charm with maple wood accents, a cozy pub atmosphere, and rooms upstairs that may be rented or refreshed for future guests. The pub is an active businesses, ready for a new owner to bring fresh vision and energy. With ample parking, a great location near the Chemainus Golf Course and across from the Festival Inn, plus a sunny patio perfect for summer service, this is an exciting chance to revive a beloved local icon. Financials available upon signing an NDA. There may be an opportunity to buy the Liquor store with this sale for an increased price to be negotiated. For more information or a viewing, let's get in touch. Lorne at 250-618-0680. (id:48643)
Royal LePage Nanaimo Realty Ld
104 1400 Tunner Dr
Courtenay, British Columbia
Beautifully updated and well-maintained townhome with a convenient location and fabulous views! Two decks, one with SW exposure and one with NE mountain views add to the spacious floorplan of 1,359 sf, 2 BD/ 2 BA. This lovely 2nd floor townhome boasts a stunning new natural gas high-end fireplace with tile surround, hearth and mantle by Cameron, professionally refinished kitchen cabinets, new tall toilets, a split pump for efficient heating and air conditioning, vinyl plank flooring, triple pane windows, and freshly painted walls. Abundant windows create a light filled happy home including a spacious primary bedroom with vaulted ceilings and beautiful 3 pce ensuite with tiled shower and gorgeous herringbone tiled feature walls. The kitchen offers lots of counter workspace, s/s appliances, white backsplash with a serene coastal, handmade look, and a cozy breakfast nook with a view. A covered carport, lots of storage, close to transit, parks, shops, NIC college and the Hospital. (id:48643)
RE/MAX Ocean Pacific Realty (Cx)
1700 Warn Way
Qualicum Beach, British Columbia
Welcome to 1700 Warn Way — a gated 2.30-acre property featuring a 3-bedroom + office, 3-bath executive rancher built in 2019. This home blends quality craftsmanship, privacy, and peaceful rural living just 20 minutes from Qualicum Beach. Inside, the bright open-concept great room features vaulted ceilings, oversized windows, and a custom built-in entertainment unit with an electric fireplace. The chef’s kitchen offers rich wood cabinetry, granite countertops, a large island with seating, stainless-steel appliances, and a walk-in pantry. The adjoining dining area opens onto a spacious east-facing covered patio — perfect for enjoying your morning coffee and the sunrise while relaxing in the hot tub. The primary suite includes a walk-in closet and a luxurious 5-piece ensuite. Two additional bedrooms (one with cheater-ensuite access), a 2-piece powder room, laundry room with sink and cabinetry, and a separate office complete the thoughtful floor plan. Below, a 1,600 sq ft crawl space spans the entire home, offering exceptional storage and flexibility for seasonal items, workshop use, or hobbies. Comfort is ensured year-round with in-floor radiant heating throughout the home and a heated double garage. Outside, you’ll find sunny open spaces, a tranquil pond with waterfall feature, built-in irrigation, two large cisterns for rainwater harvesting, and an impressive variety of fruit trees and a small vineyard. Zoned T1 under the Regional District of Nanaimo (RDN)—originally intended for tourist or care-home use—the property allows a range of possibilities. Included is a permit for a 30×30 two-storey carriage house with living space and a breezeway, complete with architectural drawings and all required surveys and assessments, ready to transfer to the next owner. A sub-panel with a 30-amp generator plug provides reliable backup power for essentials including the fridge, lights, and fireplace. (id:48643)
One Percent Realty Ltd.
6325 Karen Pl
Port Alberni, British Columbia
This exceptional custom-built residence is set on 2.19 acres in the Beaver Creek area. The main level features an open-concept living room with a dual-view propane fireplace and engineered wood floors. The kitchen is equipped with quartz countertops, an expansive island, two built-in ovens, an induction cooktop, and a custom pantry. The primary bedroom includes a custom walk-in closet and a five-piece ensuite bathroom with both a soaker tub and a tiled shower. A second bedroom, four-piece main bathroom, and laundry room complete the main floor. On the lower level, there is a spacious third bedroom and three-piece bathroom, complemented by several unfinished spaces that offer potential for a fourth bedroom, family room, media room, gym, or office. Outside, beneath the deck, is a secluded hot tub area. The property also boasts a detached over-height single garage and a two-bay garage/workshop, ideal for woodworking. Additional features include a two-piece bathroom and separate hydro meters for the shop and the house. Conveniently located near town, this distinguished property resides within a desirable rural community. (id:48643)
RE/MAX Mid-Island Realty
2468 Endall Rd
Black Creek, British Columbia
5 Acres with updated home with Riding Ring & Barns! Welcome to your country retreat! This updated 3-bd (possible 4), 2-bath home sits on 5 fully fenced, level acres-ideal for horse lovers, animal lovers, or those just seeking space to roam. The property is thoughtfully set up with a 100x100 riding ring complete with lights, a 4-stall barn, an additional barn, also on concrete floor, that includes a former chicken coop, offering flexibility for livestock, hobbies, or storage. The 1,832 sq. ft. home combines rustic charm with modern upgrades. Step into the sunken living room with 16-foot vaulted ceilings & a cozy wood stove. The kitchen was remodeled in 2022 with new flooring, cabinets, counter tops & stainless appliances. The powder room has had a new sink & counter top and has heated floors were updated in 2025. In 2021 the windows were updated and the metal roof is approx. 6 years old. Outside, you'll find a newer 20x30 steel equipment shed-perfect for tractors, tools, or RV storage. This property is turn-key for an equestrian lifestyle, a hobby farm or a property with lots of storage! Don't miss this unique opportunity-country living, ready for your herd! (id:48643)
Royal LePage-Comox Valley (Cv)

