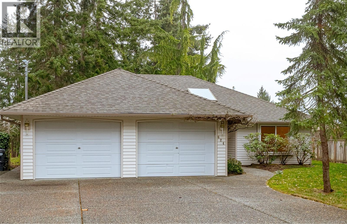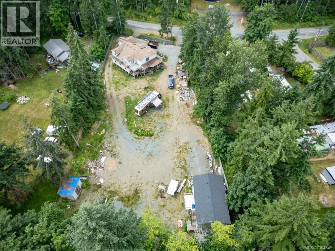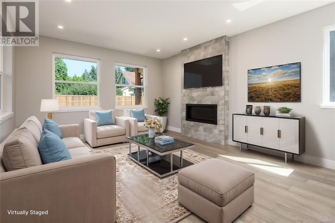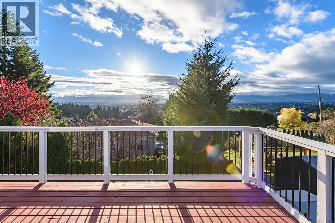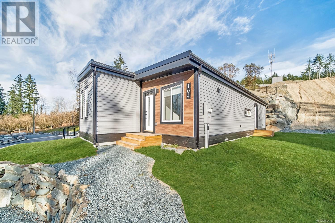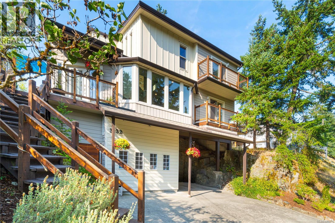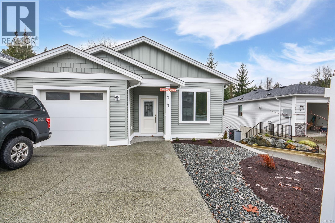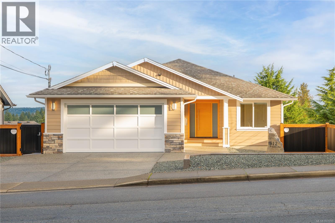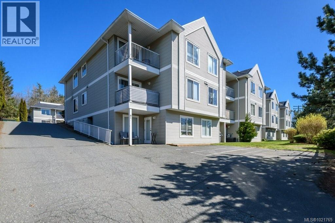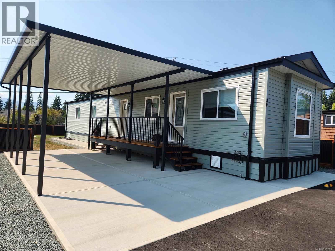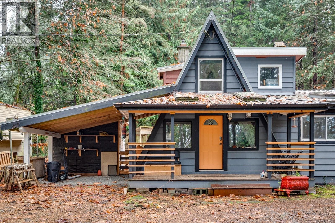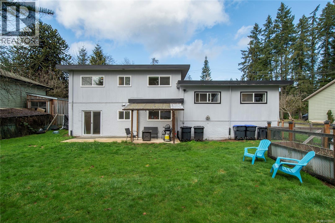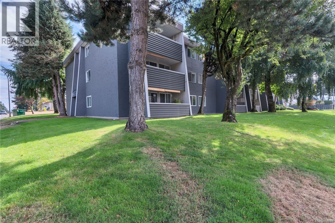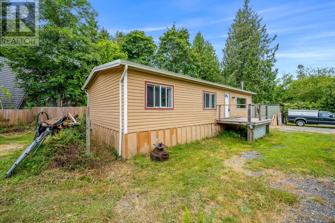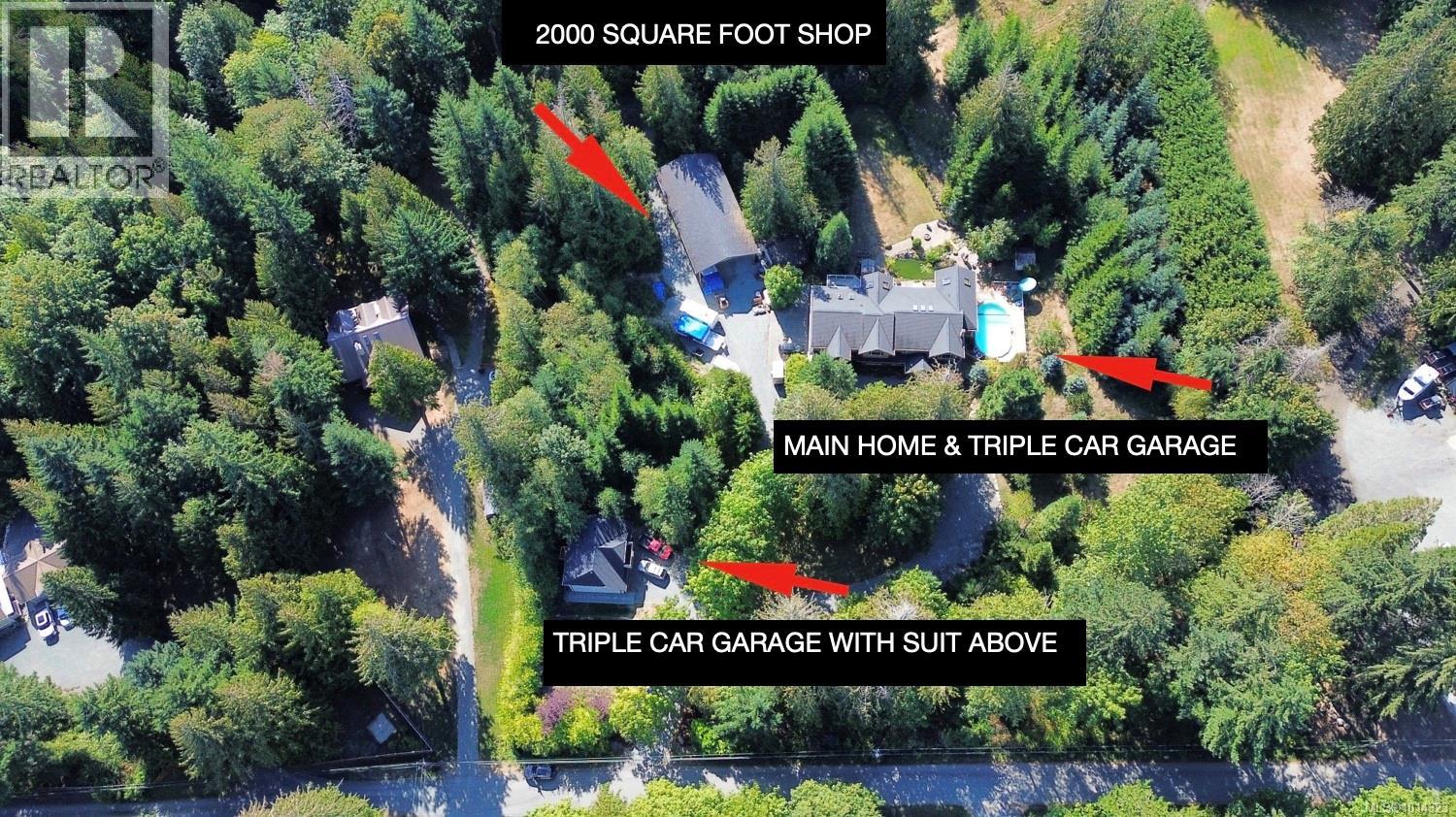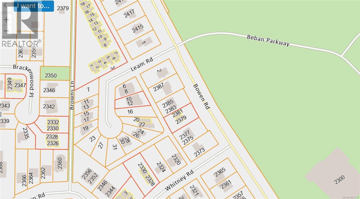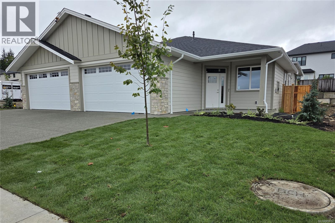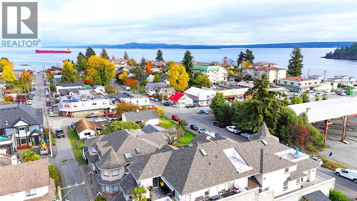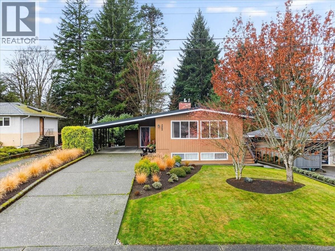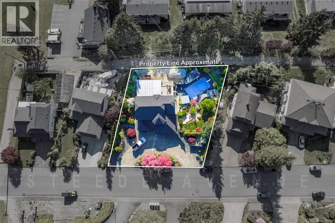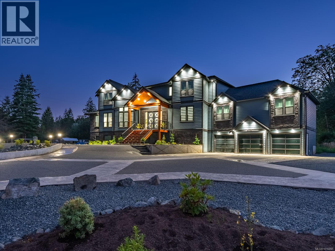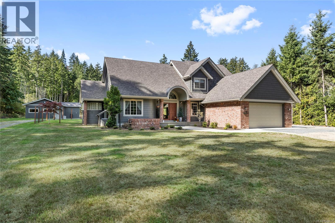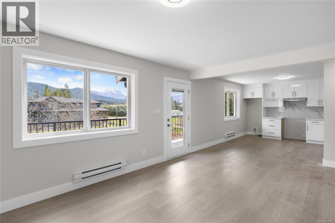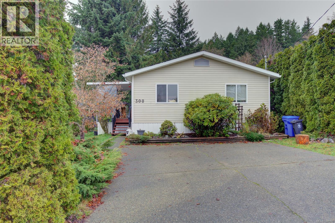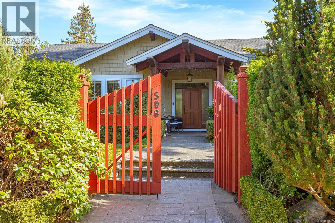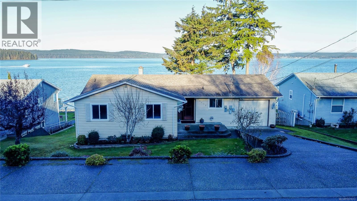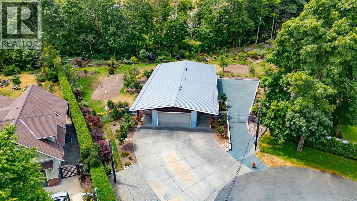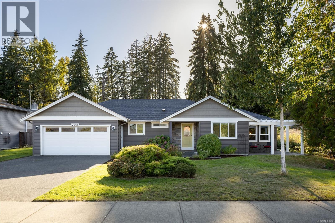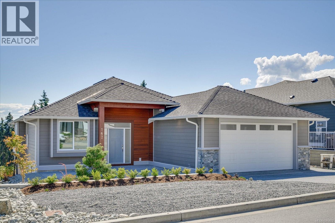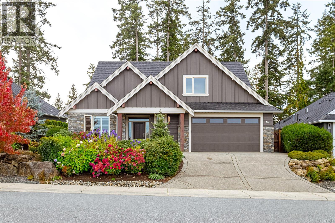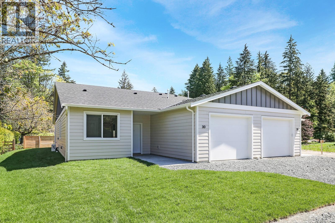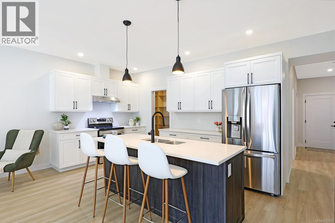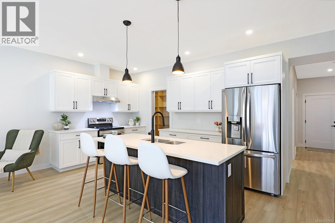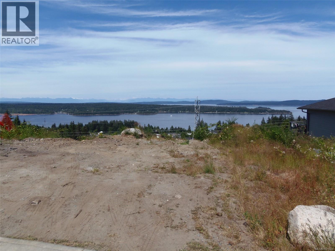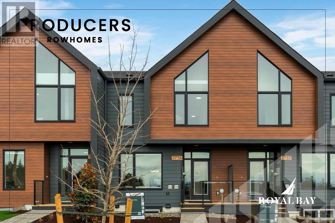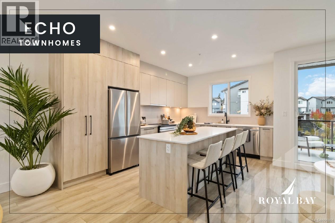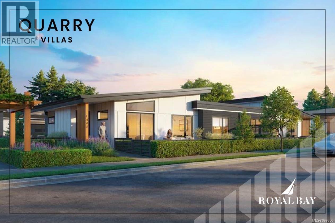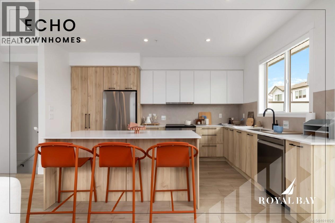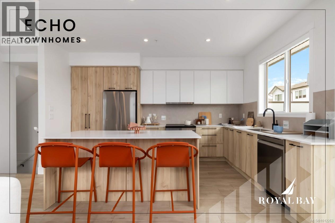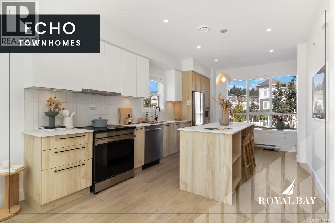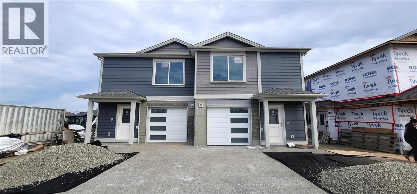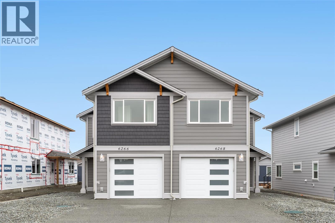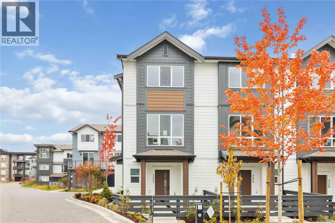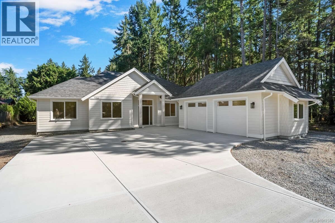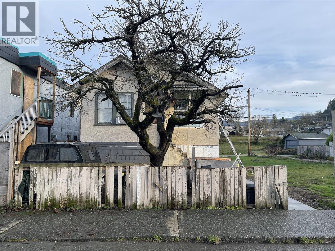12475 Rocky Creek Rd
Ladysmith, British Columbia
This extraordinary oceanfront property is nestled on 0.78 acres of low bank shoreline with an impressive 249 feet of oceanfront. A gated entry opens to a beautiful stone courtyard & custom-built stone wall with wood-burning fireplace. Walking from the courtyard onto the 2,100 sq ft deck is like walking onto the deck of a ship; the sea breeze & view is extraordinary. Inside, hardwood floors and high-end European windows & doors set a tone of quality. This 5-bed, 5-bath home offers a rare combination of privacy, elegance & functionality. The living room doors accordion fold to the side (4 doors wide) open to the deck, bringing the outdoors in, showcasing sweeping views of the Ladysmith Harbor. Above the garage is a self-contained bachelor suite & the lower floor of this home is a fully contained suite, both with private entrances, perfect for an in-law suite or rental opportunities. Data & meas. approx. must be verified if import. (id:48643)
RE/MAX Professionals (Na)
624 Wembley Rd
Parksville, British Columbia
Lovingly cared for rancher in French Creek. There’s 1555 square feet of spacious quality living in this 3 bedroom & 2 full bathroom attractive rancher. The main living area has a vaulted ceiling with a nice big open kitchen with plenty of cabinets, recently paint and updated flooring throughout. Primary bedroom has sliding glass door to patio & ensuite with a soaker tub & separate shower. The spacious .21 acre property has RV parking and is close to all amenities and sides onto parkland with some peek a boo ocean views. The roof was replaced in 2014. (id:48643)
Royal LePage Parksville-Qualicum Beach Realty (Pk)
2524 Macaulay Rd
Black Creek, British Columbia
Situated between Comox Valley and Campbell River, you’ll find this small acreage with tons of potential. At just under an acre of land, this property combines rural living with convenient 5 minute access to everyday amenities. A 36x24 shop with 12’ ceilings is in place and could be finished easily. Above the shop is perfect for storage, a hobby area, or maybe even additional living space on the second floor. Land is fully serviced on Regional District water, an older working gravity fed septic system in place, electrical wired in, and it is fully fenced and gated. Whether you’re looking to create your dream family home, build a home down the road, or an investment for now, this property offers both lifestyle and opportunity in beautiful Black Creek. There’s a large 3700+ sq ft home already in place that could be worked with or used for building materials/demo. Ask your realtor for more details and bring your ideas! (id:48643)
Royal LePage-Comox Valley (Cv)
649 5th St
Courtenay, British Columbia
iscover this stunning new construction home located just steps from downtown Courtenay This elegant home offers 4 spacious bedrooms and 3 modern bathrooms, perfectly balancing your lifestyle and budget. Designed with craftsman-style architecture, the home features energy-efficient systems and luxurious in-floor heating under beautiful hardwood and tile floors, providing barefooted comfort year-round. Stay cool during summer with the mini-split heat pump. The property comes complete with a full appliance package and a hot water on-demand system for endless hot showers. The versatile main floor bedroom can easily be transformed into a den, office, or even a rental space for Airbnb or commercial purposes, with convenient 5th Street access for potential income opportunities. Situated near shopping, trails & transit. Loads of ally parking and even the potential for a garage round off the perfect package. Don’t miss out schedule your viewing today and see this exceptional home for yourself! book your viewing today! See it for yourself… Call Mike Fisher today at 250-218-3895. (id:48643)
Royal LePage-Comox Valley (Cv)
675 Evergreen Ave
Courtenay, British Columbia
5 bedroom family home in quiet family neighborhood, 5 minute drive from North Island Hospital, NIC, Costco, Home Depot, Aquatic Centre, Crown Isle Shopping Centre, Mark Isfeld Secondary, & Valley View Elementary. Between the previous & current owners, lots of updates and upgrades: with vinyl windows, flooring--mostly laminate, with new carpet in family room--1 year old roof, kitchen & island counters recently replaced, appliances replaced, ensuite totally redone, some interior painting, exterior painted royal blue with white trim: great curb appeal. Recroom in the basement level just needs flooring to finish it off, perfect spot for the kids & all their friends to hang out. Family room off kitchen has a cozy gas fireplace, extra wide sliders onto a house-wide deck--half covered, half open--perfect for summer BBQ's & enjoying the mountain view. Primary bedroom has its own deck with commanding mountain views. Southern exposure with lots of windows make for a very bright & cheerful home. (id:48643)
Royal LePage-Comox Valley (Cv)
102 3499 Henry Rd
Chemainus, British Columbia
**OPEN HOUSE - every Sat & Sun @ 11am to 1pm** Visit our 5 on-site Show Homes every Sat & Sun from 11am to 1pm, or by appointment & available for immediate possession. Here is your chance to purchase a brand-new home on Vancouver Island, featuring a west-coast-style modern modular in a relaxed countryside community. Affordable homes with financing options are available, featuring six model homes on-site for immediate purchase. The ''Saltair'' model is an 800 sq. ft. home with one generous primary bedroom, complete with a walk-in closet, as well as a bonus den/office. Pre-ordering is also possible, allowing for a selection of pad choices, multiple floor plans, upgrades, & your choice of colour schemes. These homes are turnkey, including appliance packages, washer & dryer, landscaping, vaulted ceilings, quality flooring, window coverings, & more! Located in the Cowichan Valley, the Morgan Maples community is nestled between Victoria & Nanaimo, providing close proximity to hospitals, international airports, beautiful beaches, golf courses, local shopping, wineries, and gorgeous lakes. Enjoy nearby parks & endless outdoor activities, including hiking & biking trails, making this community perfect for nature lovers. Additionally, the area boasts vibrant farmers markets, art galleries, and cozy cafes that highlight the region’s local charm and culture. Residents also appreciate the community spirit, with regular events and gatherings that bring neighbours together. Make Morgan Maples Estates your home or home away from home—a versatile option for a family, an island vacation cottage, downsizing, or ideal for snowbirds. We have six model homes available to view on-site. Stop by our regular weekly open houses or schedule an appointment to explore our range of 1, 2 and 3-bedroom + den homes. For more info, please call or email Sean McLintock PREC* at 250-667-5766 or sean@seanmclintock.com & register at morganmaples.ca for add'l info (All info & data should be verified + gst) (id:48643)
RE/MAX Professionals (Na)
106 3499 Henry Rd
Chemainus, British Columbia
**OPEN HOUSE Every Sat & Sun 11am to 1pm** Here is your chance to purchase a brand-new home on Vancouver Island, featuring a west coast-style modern modular home in a relaxed countryside community. Affordable homes with financing options are available, showcasing six model homes on-site for immediate purchase. The ''Morgan'' model is a 980 sq. ft. home that includes a generous primary bedroom with a walk-in closet, an expansive ensuite boasting dual vanities, a shower and bath, a large second bedroom, and a bonus den/office. Pre-ordering is possible, allowing for a selection of pad choices, multiple floor plans, upgrades, and your choice of color schemes. These homes are turnkey, including appliance packages, washer and dryer, landscaping, vaulted ceilings in the living area, quality flooring, a kitchen island, window coverings, and more! Located in the picturesque Cowichan Valley, the Morgan Maples community is nestled between Victoria and Nanaimo, providing easy access to hospitals, international airports, beautiful beaches, golf courses, and local shopping. Chemainus is well-known for its charming murals, rich arts culture, and lovely waterfront. Enjoy nearby wineries, serene lakes, and endless outdoor activities such as hiking and biking. With local festivals and farmers' markets, the community truly comes alive, making it an excellent place to settle down. Experience vibrant sunsets and a friendly atmosphere that make this area special. Make Morgan Maples your home or a perfect getaway—an ideal option for families, an island vacation cottage, downsizing, or snowbirds. We have six model homes available to view on-site. Stop by our regular weekly open houses or schedule an appointment to explore our range of 1, 2, and 3-bedroom + den homes. For more info, call or email Sean McLintock PREC* at 250-667-5766 or sean@seanmclintock.com & register at morganmaples.ca for all up coming sales updates (All info, data, & measurements should be verified if important. + gst) (id:48643)
RE/MAX Professionals (Na)
104 3499 Henry Rd
Chemainus, British Columbia
**OPEN HOUSE - every Sat & Sun @ 11am to 1pm** Offering 3x Brand New Show Homes to View & Available For Immediate Possession. Here is your chance to purchase a brand-new home on Vancouver Island, featuring a west coast-style modern modular home in a sunny countryside community that offers a relaxed lifestyle. Affordable homes with financing options are available, with six model homes on-site for immediate purchase. The ''Westholme'' model is a spacious 1,150 sq. ft. home that includes a generous primary bedroom with a walk-in closet and a large ensuite featuring dual vanities, a shower, and a bath, plus a second bedroom, a third bedroom, and a bonus den/office. Pre-ordering is also possible, providing a selection of pad choices, multiple floor plans, upgrades, and your choice of color schemes. These homes are turnkey, including appliance packages, a washer and dryer, landscaping, vaulted ceilings in the living area, quality flooring, a kitchen island, window coverings, and more! Located in the picturesque Cowichan Valley, the Morgan Maples community is situated between Victoria and Nanaimo, offering easy access to hospitals, international airports, stunning beaches, golf courses, local shopping, wineries, and tranquil lakes. Chemainus is celebrated for its vibrant arts scene and picturesque murals, adding charm to this welcoming community. Enjoy outdoor activities like hiking, kayaking, and exploring nature reserves. Make Morgan Maples your home or a perfect getaway—an ideal option for families, an island vacation cottage, or snowbirds seeking a tranquil escape. We have six model homes available for viewing. Stop by our regular weekly open houses or schedule an appointment to explore our range of 1, 2, and 3-bedroom + den homes. For more information, please call or email Sean McLintock PREC* at 250-667-5766 or sean@seanmclintock.com or register at morganmaples.ca for additional info(All info, data, & measurements should be verified if important. Price + gst) (id:48643)
RE/MAX Professionals (Na)
3132 Robin Hood Dr
Nanaimo, British Columbia
MUST SEE! Photos cannot describe this custom West Coast home with soaring vaulted ceilings, expansive windows & sliding glass doors flooding this home with light & showcasing forest & mountain views. Enjoy privacy & set well back from the Rd. Located in Nanaimo’s treasured Sherwood Forest, 1 min from Linley Valley Park trails & close to Departure Bay Beach. Lovingly maintained & professionally renovated. Custom Merritt kitchen is a true showpiece featuring waterfall Cambria quartz counters, Bosch Stainless appliances & coffee bar. Beautifully renovated main bathroom with soaker tub. New flooring, paint, updated plumbing, electrical & lighting. Stunning floor to ceiling fireplace. 3 bedrooms upstairs with plush wool carpets & 2nd bathroom. LOTS of storage throughout & 4'+ ft storage area/crawlspace above the wired workshop. Multiple decks & balconies for enjoying Island Life. New H/W Tank & 9yr roof. Book your showing & visit this unique sanctuary in the city. Measurements approximate. (id:48643)
RE/MAX Professionals (Na)
1013 Rozzano Pl
Ladysmith, British Columbia
BRAND NEW Level-entry home with legal suite - a perfect sized home on a quiet cul-de-sac. Thoughtfully designed for modern living, this spacious residence offers 4 bedrooms, including a fully self-contained 1-bedroom legal suite with a private entrance and separate hydro meter. The main level is an open-concept living and dining area with vaulted ceilings, an eco-friendly electric fireplace, and premium German laminate flooring throughout. The kitchen has quartz counters and a full appliance package. The primary suite includes a 4-piece ensuite and a generous walk-in closet. The lower-level suite provides a family room, a 3rd bedroom with outside access and a 1-bedroom suite. This home is car charger ready and equipped with a high-efficiency electric heat pump and HRV system, ensuring year-round comfort with both heating and air conditioning. Full appliance package and window coverings included. GST rebate applies so $0 GST plus any first-time buyers also save $8000 on transfer tax (id:48643)
RE/MAX Professionals (Na)
912 Howard Ave
Nanaimo, British Columbia
Extensively upgraded and immaculately maintained, this exceptional South Nanaimo home offers remarkable flexibility with a full legal suite and a long list of premium improvements rarely found in the area. The main living space features three generous bedrooms and two full bathrooms on the upper level, highlighted by hardwood floors, a gas fireplace, and a spacious open style kitchen with granite countertops. The kitchen seamlessly connects to the main living and dining areas, creating an inviting layout ideal for gatherings and everyday living. The updated baths showcase elegant pedestal sinks and granite counters, while the custom wood front door and beautifully tiled entry provide an impressive welcome the moment you arrive. The lower level of the main living area enhances the home’s functionality with a large rec room, a fourth bedroom, and a third full bathroom, offering excellent space for teens, guests, a home office, or a gym. Comfort is ensured year round with a gas furnace and central air conditioning. The home’s extensive list of upgrades includes Hunter Douglas powered blinds, a custom primary bedroom closet system, Hardi plank siding, a striking custom garage door, an EV charger, sealed concrete, and a stunning metallic epoxy garage floor. A separate two bedroom legal suite offers outstanding income potential and has been beautifully refreshed with a new kitchen, new appliances, updated flooring, granite counters, and fresh paint. This suite is bright, modern, and ideal for extended family or long term rental income. Outdoors, the low maintenance yard features a grassy play area, an irrigation system, a stamped concrete patio, and a custom timber gazebo with a fire table, perfect for year round enjoyment. RV parking on the property and widened street parking add even more convenience. This property combines quality, comfort, and versatility in one impressive package, located close to schools, parks, shopping, and transit. (id:48643)
RE/MAX Professionals (Na)
211 130 Back Rd
Courtenay, British Columbia
Beautiful, well maintained and vacant 2 bedroom 2nd (top floor) unit in Poplar Place near the end of Back Rd. Nicely appointed with newer washer, dryer plus fridge, stove and dishwasher. It has a southerly facing balcony off the living room and a modern looking bathroom and kitchen with newer cupboards. One pet is allowed under 20lbs. This is a great starter or investment property. It is turn key and vacant ready for immediate possession. (id:48643)
Royal LePage-Comox Valley (Cv)
30 5555 Grandview Rd
Port Alberni, British Columbia
Step into this beautifully finished 2-bedroom, 2-bathroom home featuring stylish vinyl plank flooring, vaulted ceilings, and an open-concept layout perfect for modern living. The light, contemporary kitchen boasts sleek Corian countertops, Whirlpool stainless steel appliances, an above-range microwave, and plenty of cabinet space. The spacious primary bedroom offers a walk-in closet and a private ensuite with a walk-in shower, while the main bathroom includes a convenient tub/shower combo. Outside, enjoy the expansive fenced yard, an over-height carport, and a poured concrete slab ready for your garden shed. Tucked away in a quiet manufactured/mobile home park, yet just minutes from town amenities, this location offers the best of both worlds—country charm with city convenience. Don’t miss your chance to own this move-in-ready gem in a 55+ park! (id:48643)
RE/MAX Mid-Island Realty
1535 Whalebone Dr
Gabriola Island, British Columbia
Peaceful Gabriola Island Home near the Beach! Discover the charm of this beautifully updated 1416 sqft 1 Bed/1 Bath A-Frame Home on a .46 acre lot just steps from Whalebone Beach. Offering 1 Bedroom on the main level plus a bright, versatile Loft, this inviting property blends classic West Coast style with modern comfort. The open-concept living area features soaring ceilings, exposed beams, and large windows that fill the home with natural light. A refreshed Kitchen and updated finishes make it move-in ready. Enjoy year-round outdoor living on the spacious covered deck. The property also includes two separate Studios, perfect for creative space, guests, or remote work. Located in a desirable neighborhood close to beach access, trails, and iconic Gabriola scenery, this home is ideal as a full-time residence, weekend retreat, or island getaway. Life on Gabriola Island offers a unique blend of tranquility, community, and natural beauty. Residents enjoy a slower, more peaceful pace, surrounded by lush forests, rocky shorelines, and sandy beaches perfect for swimming, kayaking, or simply soaking in the views. The island is dotted with parks and trails, ideal for hiking, biking, or picnicking, while its small but vibrant village provides essential shopping, local services, cafés, and artisan markets. With a strong sense of community, Gabriola offers a more secluded lifestyle without feeling completely cut off—making it a haven for those who value both serenity and connection to nature. Visit our website for more. (id:48643)
Royal LePage Parksville-Qualicum Beach Realty (Pk)
1120 1st St
Courtenay, British Columbia
Fantastic investment opportunity near downtown Courtenay, just steps from Puntledge River Park and great schools! This well-maintained triplex features three renovated and upgraded units plus a new roof, offering excellent long-term value. The upper 2-bedroom suite is currently rented for $2,100/month, the lower 1-bedroom suite is rented for $1,800/month, and the second 2-bedroom suite is vacant with an estimated market rent of $2,200/month. Tenants pay their own utilities, and all units have separate hydro meters. Property highlights include communal laundry, shared storage, a fenced yard with vehicle access, a storage shed, and ample parking. Zoned R-SSMUH, allowing up to four units per lot—making this a prime cash-flowing investment or live-in opportunity on a beautiful lot across from the park and river, and walking distance to downtown shops, restaurants, and breweries. Ask for the full feature sheet with complete renovation details! (id:48643)
RE/MAX Ocean Pacific Realty (Crtny)
311 377 Dogwood St S
Campbell River, British Columbia
*** Tremendous Value!!!! Adult plus 55 building. Check out this charming TOP-FLOOR 438 SQ FT studio apartment with West partial mountain views! Walking distance to the city center! City Transit nearby, Enjoy the convenience of being centrally located - park your car and explore on foot or by bike or City Transit. Small pets and long-term rentals are welcome too! Schedule your viewing today and discover if this simple, carefree lifestyle is perfect for you! **A New roof was installed on the building last year ** Condo fees are $258/mth and include heat and hot water.** This Building is very well managed and maintained ** NOW OFFERING A $7500 UPDATE credit for fresh paint, flooring, bathtub and kitchen appliances. Vacant and well-priced for a quick sale. It's a good time to buy in this building and Real estate prices in BC are predicted to go up in 2026 (id:48643)
Parallel 50 Realty And Property Management Inc.
7865 Ships Point Rd
Fanny Bay, British Columbia
Discover the potential of this charming 3-bedroom, 1-bath home located in desirable Ships Point. Set on a generous 1/4 acre lot, this 992-square-foot house is perfect for those looking to renovate or invest in a quiet coastal community. Enjoy the convenience of beach access just across the road and take advantage of modern features like a 4-year-old septic system and energy-efficient heat pump. Surrounded by natural beauty, you're moments from Ship Peninsula Park and a short drive to local spots like Denman Island General Store, Mac's Oysters, Mom's Bakery and so much more. Embrace peaceful living in Fanny Bay with forested surroundings and a strong sense of community. (id:48643)
RE/MAX Anchor Realty (Qu)
3141 Galloway Gulch Rd
Nanaimo, British Columbia
Pristine estate in rural setting yet close to all amenities. 5.05 acres of beautiful west coast trees and creek. Custom home offering over 5000 square feet of finished living space with far too many features to describe in one paragraph. Massive over height triple car garage attached, detached triple car garage with 2 bedroom suite above at the beginning of the private driveway. For the hobbiest in the family the property also offers a Large shop perfect for a car collector, big boat and more! Options are endless equestrian property, home business, estate bring your ideas. We have a full list of details that come with the home and land request from your Agent today. Subdivision potential call for details. (id:48643)
Sutton Group-West Coast Realty (Nan)
6 Leam Rd
Nanaimo, British Columbia
Spacious Duplex in the heart of Nanaimo. Walking distance to shopping, recreation facilities and more! Warm modern colours throughout the home. Quartz countertops in kitchen and baths. Open concept Kitchen-Living dining room for a great area for family and friends to relax. Rarely offered 2 bedroom legal suite on the lower floor to help that mortgage or a great home based business area. Call today for more details. At this point you could pick your colours! (id:48643)
Sutton Group-West Coast Realty (Nan)
3 343 Arizona Dr
Campbell River, British Columbia
Unit 3 is complete and ready for immediate possession!! Arizona Heights. Campbell River's newest patio home development located in the desirable Willow Point neighbourhood The ''A'' plan is one of two single level floorplans offering over 1,500 sq/ft of living space. Eleven foot ceilings in the great room and kitchen, combine with 9 foot ceilings throughout the rest of the home offer a wide open spacious feel. The primary is one of 3 bedrooms and features a generous walk-in closet and 5-piece ensuite with soaker tub & 4' shower. These homes are turnkey and ready to move into, including a 6 piece LG Energystar appliance package, blinds, gas fireplace, landscaping, irrigation, double garage with 14' and 24' parking spaces, garage door opener and pre wired for electric vehicle. You'll be delighted with the tasteful finishing, contemporary colours and practical layouts that keep easy living in mind. Prices plus GST. The building scheme for this unit is A-1, with exterior colour scheme 3 (see attached images). First time homebuyers may be exempt from paying GST!! (id:48643)
RE/MAX Check Realty
202 9844 Croft St
Chemainus, British Columbia
Enjoy effortless ocean-view living in this bright, impeccably clean 2-bed condo located in a quiet, well-managed adult building in the heart of Chemainus. The open layout, large windows, and electric fireplace create a warm, inviting space, while the spacious bedrooms offer comfort and flexibility. The primary suite features a walk-in closet, updated ensuite, and access to a private balcony with peaceful ocean views. With in-suite laundry, great storage, a dedicated parking stall, and a separate locker, this home is designed for low-maintenance living. Steps to shops, cafés, restaurants, transit, and the waterfront, it’s ideal for those seeking convenience and walkability. Pet-friendly and move-in ready, this property also offers strong long-term investment potential, especially with the new Cowichan District Hospital opening nearby in 2026. A smart buy in a desirable coastal community. (id:48643)
Sutton Group-West Coast Realty (Dunc)
3968 3rd Ave
Port Alberni, British Columbia
CHARMING MID-CENTURY MODERN UPDATED HOME ~ originally built in 1962, now fully refreshed for today's lifestyle. This wonderful residence features three spacious bedrooms and one full bath on the main level, perfectly designed to accommodate both comfort and functionality. The open floor plan seamlessly connects the kitchen with stainless steel appliances, dining room, and living room, creating an inviting space ideal for entertaining or relaxing with family. The living room boasts a cozy gas insert fireplace and large picture windows that flood the space with natural light, highlighting the home's unique character. Venture to the partially finished basement, where you'll find a large recreation room that can easily be utilized as an additional bedroom. This versatile space is complemented by a full updated bathroom, a generous laundry room, a storage room, and a workshop, providing ample room for all your needs Step outside to discover a lovely private back deck, perfect for outdoor gatherings or quiet mornings with a cup of coffee. The home's expansive .34-acre lot offers plenty of space for outdoor activities and gardening. Few other key items to know ~ oak hardwood floors, gas furnace, vinyl windows, hot water tank 2024, membrane roof, copper plumbing, irrigation system & wired large garden shed. Don't miss the opportunity to make this delightful home your own—it's truly a must-see! (id:48643)
Royal LePage Parksville-Qualicum Beach Realty (Pk)
4118 Steede Ave
Port Alberni, British Columbia
DREAM EXECUTIVE HOME, where luxury meets comfort in an idyllic setting . Welcome to this beautifully updated residence that perfectly blends modern amenities with serene outdoor living. Nestled amidst lush gardens, this property features a sparkling ground pool and a charming gazebo area, ideal for relaxation and entertaining. The expansive patio offers beautiful views, providing the perfect backdrop for outdoor gatherings or quiet evenings.The impressive 44 x 22.8-foot shop is a handy addition, complemented by a spacious double garage, ensuring ample storage and workspace for all your needs. Inside, the main floor boasts a chef’s kitchen designed for culinary enthusiasts, seamlessly flowing into an inviting eating nook and comfortable family room. French doors lead from the eating nook to the large deck, enhancing the indoor-outdoor living experience. Enjoy formal entertaining in the elegant dining room or unwind in the cozy living room. Upstairs, the generous primary bedroom is a true retreat, featuring a luxurious en suite bathroom and a stylish dressing room. Two additional bedrooms provide ample space for family or guests, accompanied by a well-appointed full bathroom. Convenience is key with a dedicated laundry room and a convenient two-piece powder room situated on the main floor. Beautiful hardwood floors add warmth and sophistication to this exquisite home. The property's landscaped gardens enhance the overall charm, providing a peaceful escape & connection to nature. Recent updates include new heat pump, electric furnace, some plumbing & new gutters. Don’t miss the opportunity to make this enchanting property your own—schedule a showing today! (id:48643)
Royal LePage Parksville-Qualicum Beach Realty (Pk)
6118 Cottam Rd
Port Alberni, British Columbia
INTRODUCING A MAGNIFICENT MANSION IN SERENE COUNTRYSIDE ~ Offering breathtaking views of Mount Arrowsmith. This extraordinary home spans over 8400 square feet, providing a truly luxurious living experience. As you step into the grand 2-storey entrance, you'll be captivated by the elegance and sophistication that surrounds you. The main level boasts a formal living room and a formal dining room, perfect for hosting lavish gatherings and creating lasting memories. The heart of this home is the massive chef's kitchen, equipped with top-of-the-line Fisher Pakel appliances & quartz countertops. Additionally, there is a full butler's kitchen featuring a gas 8-burner stove, ensuring that culinary delights can be prepared with ease. An inviting eating area and a cozy family room with a fireplace create the ideal space for relaxation and quality time with loved ones. This mansion offers a total of 8 bedrooms, with some having ensuites. Most bedrooms feature walk-in closets, providing ample storage and convenience. Entertainment enthusiasts will be delighted by the incredible media room, complete with a bar for hosting movie nights or watching the big game. The convenience of an elevator ensures easy access to each floor, adding a touch of luxury to everyday living. For added flexibility, this home includes a spacious 2-bedroom suite, perfect for accommodating guests or extended family members. The 3-car garage offers ample space for parking and storage, while a security system provides peace of mind. Situated on a sprawling 1-acre lot, allowing you to immerse yourself in the beauty of Cherry Creek nature. Whether you're enjoying the stunning views of Mt. Arrowsmith, golfing up the road at Port Alberni Golf Club or exploring the surrounding countryside, this home offers a truly exceptional living experience. So many opportunities with this fabulous home! (id:48643)
Royal LePage Parksville-Qualicum Beach Realty (Pk)
5670 Willow Rd
Port Alberni, British Columbia
DISCOVER YOUR DREAM HOME ~ This custom-built residence features 4 bedrooms and 3 bathrooms, spreading over an impressive 3,426 square feet. Nestled on a sprawling 1.7-acre lot along a tranquil no-through road, it's just outside the city limits in a highly sought-after neighborhood with fantastic walking trails nearby. As you approach the property, you'll admire the superb exterior and a generous 950 square foot detached shop/garage, ideal for hobbyists or additional vehicle storage. Step into your backyard oasis, where a refreshing swimming pool awaits, complemented by a wonderful covered patio featuring a built-in kitchen and a cozy propane fire pit—perfect for entertaining or relaxing with family. Inside, the main floor boasts a luxurious primary bedroom with vaulted ceilings, a spacious walk-in closet, and a large 5-piece ensuite for a serene retreat after a long day. The lovely kitchen is equipped with stainless steel appliances and ample counter space and cupboards, seamlessly connecting to the eating nook and great room, which showcases a soaring vaulted ceiling, creating a warm and inviting space for gatherings. For more formal occasions, the elegant dining room adds a touch of sophistication to your dining experiences. Also located on the main floor is a large laundry room off the kitchen and another bedroom that can easily serve as an office or gym. Upstairs, you'll discover two additional bedrooms, a well-appointed 4-piece bathroom, and a versatile bonus room that can be tailored to your needs. The downstairs area offers endless possibilities, ready for your creative ideas to make it your own. Don’t miss the chance to own this exceptional home that combines luxury, comfort, and the perfect location. **Schedule your private showing today!** (id:48643)
Royal LePage Parksville-Qualicum Beach Realty (Pk)
6106 Cottam Rd
Port Alberni, British Columbia
CHERRY CREEK HOME WITH 3 SEPARATE SUITES ~This recently updated property offers a total of 8 bedrooms and 4 bathrooms, providing ample space for comfortable living. As you step inside, you'll be greeted by the elegance of marble floors, adding a touch of luxury to the interior. One of the standout features of this property is the breathtaking views of Mt. Arrowsmith, which can be enjoyed from various vantage points within this property. Situated on a generous 2.10-acre lot (not in the ALR), this home offers plenty of outdoor space for various activities and recreational opportunities. The metal roof provides durability and longevity, ensuring peace of mind. Convenience is key, as this property is located close to a golf course and shopping amenities. Whether you're a golf enthusiast or enjoy retail therapy, you'll find everything you need just a short distance away. With its 3 separate suites, this home offers the potential for multi-generational living or the opportunity to generate rental income. This versatile layout provides flexibility for different lifestyle needs. Don't miss out on the chance to own this exceptional property that combines comfort, style, and breathtaking views. Endless opportunities including possibly purchasing with friends, each living in a suite and renting out the remaining suite for income? (id:48643)
Royal LePage Parksville-Qualicum Beach Realty (Pk)
300 Lake Park Rd
Lake Cowichan, British Columbia
3 Bedroom, 2 Bathroom rancher in Lake Park Estates. A Bare Land Strata with minimum rules, all they share is the road! Only $50 a month in fees. The Woodstove keeps this tidy home nice and toasty! The Primary bedroom has a walk in closet and ensuite. The backyard has a nice new deck and a greenhouse and storage shed. Woodshed is just off the entrance porch. This property is fully fenced and gives you easy access to the Duncan Highway! Newer hot water tank and close to a fire hydrant. Make your dream of home ownership a reality with this little gem. Don’t miss out! (id:48643)
RE/MAX Generation (Lc)
598 Arbutus St
Qualicum Beach, British Columbia
Craftsman Charm in Central Qualicum Beach Built by Klobchar, this timeless Craftsman-style rancher sits on a generous corner lot, surrounded by beautifully designed English cottage gardens. Timber frame accents, shake siding, and lush landscaping create an inviting first impression. Covered patios extend from the living room, dining room, and primary suite, blending indoor and outdoor living—ideal for entertaining or quiet relaxation. Inside, the 1,968 sq ft open-concept design showcases quality craftsmanship: high ceilings, maple hardwood floors, solid fir doors, and slate detailing. The gourmet kitchen features custom maple cabinetry, granite counters, stainless steel appliances, a central island, and a wine fridge. The dining area flows seamlessly into the Great Room, where oversized windows and garden doors flood the space with natural light. A Napoleon gas fireplace framed by custom-built-ins adds warmth and elegance.The spacious primary suite offers a peaceful retreat with a spa-inspired ensuite and generous closet space. Two additional bedrooms, a well-appointed bath, and a practical laundry room complete the layout. Outside, multiple garden seating areas, a pergola, and timber-framed covered patios provide year-round enjoyment. The fully fenced and gated yard includes a garden shed and unique plantings for seasonal beauty. Just a short stroll to the beach and minutes to Qualicum Beach’s vibrant village center, this home offers the perfect balance of privacy, quality, and convenience. (id:48643)
Royal LePage Parksville-Qualicum Beach Realty (Pk)
2112 Beach Dr
Port Mcneill, British Columbia
Experience true coastal living on this oceanfront 4-bedroom, 3.5-bathroom home overlooking the stunning Broughton Archipelago and soaring coastal mountains. Thoughtfully designed for flexibility, the home features a secondary kitchen and living area already in place, making it ideal for multi-generational living, extended family, or turnkey B&B potential. Large windows capture the ever-changing marine scenery, while generous decks and outdoor spaces offer unmatched vantage points for whale watching, sunsets, and quiet morning coffees. Inside, the layout flows comfortably with bright gathering spaces, well-sized bedrooms, and plenty of storage. Rarely does a waterfront property combine this level of privacy, usability, and income-friendly potential—an exceptional opportunity on the North Island. (id:48643)
460 Realty Inc. (Ph)
3767 Maple Lane
Royston, British Columbia
Discover a rare blend of exceptional craftsmanship and energy-smart design on .699 acres. This 2018 custom rancher outperforms over 29% of today’s new builds—and nearly 50% when appliance use is excluded—with greater potential if buyers choose to add solar panels. Built with insulated concrete forms (ICF), Thermoproof windows, and a durable metal exterior, the home offers outstanding comfort, strength, and efficiency. The spacious layout was intentionally designed to accommodate future bedrooms and more. Inside, high-end details shine: hardwood flooring, custom cabinetry, premium fixtures, and a stunning kitchen featuring an 18-foot island and top-tier appliances. Expansive windows fill the home with natural light and connect seamlessly to beautifully established gardens. The garage includes an air-recovery system and is prepped for generator power—adding valuable peace of mind. This is more than a home; it’s a sustainable, elegant sanctuary built to stand the test of time. (id:48643)
Royal LePage-Comox Valley (Cv)
2065 Morello Pl
Courtenay, British Columbia
Imagine living steps from scenic trails, peaceful parks, and open green spaces, the kind of area where you can start your morning with a walk and end your day watching the sunset from your private backyard. This quiet, family-friendly pocket of West Courtenay offers the perfect blend of peace and convenience. Just off Cumberland Road, you’re close to everything, downtown shops, schools, trails, and quick access to both Courtenay and Cumberland. It’s an ideal location for those who want to be connected to amenities without giving up that sense of calm at home. It’s also part of a growing neighbourhood, where new homes and modern infrastructure are adding long-term value. It’s a smart opportunity to get into a desirable area before the next wave of development brings even more attention. Inside, the home feels instantly welcoming. The open-concept layout, high ceilings, engineered hardwood floors, and cozy gas fireplace create a sense of calm and comfort that’s hard to find. The kitchen is spacious and practical, with a large island and modern appliances that make everyday living easy. The primary bedroom offers a private retreat with a walk-in closet and ensuite, while the two additional rooms are ideal for guests, hobbies, or a home office. With a pre-inspection and a like-new feel, you can move right in with confidence. Outside, the low-maintenance backyard is perfect for morning coffee or quiet evenings, while being close to nature trails like the Rotary Trail, Capes Park, and Brookfield Park means you’ll always have fresh air and open space just steps away. If you’re looking for a home that offers comfort today and potential for tomorrow, this is your chance to secure a peaceful lifestyle in an area that’s only getting better. (id:48643)
Engel & Volkers Vancouver Island North
167 Golden Oaks Cres
Nanaimo, British Columbia
This brand new level entry walk out basement home has an EnerGuige Rating of 68.3 Square footage of 3559 sq. ft. w/ a total of 7 beds & 4 baths, located in the popular Hammond Bay area & has such a fabulous plan. Providing 5 beds, 3 baths & family/games room forming part of the main living space, together w/ a separate 923 sq. ft. 2 bed suite w/ own entrance, laundry & hydro meter. The main level has a spacious, open plan, 9ft. ceilings, gas fireplace in the living room, lge dining area, engineered hardwood floors & beautiful deck w/ southern exposure & mountain view. The chef's kitchen is absolutely amazing, featuring quartz counter tops, huge island, over height wood cabinets w/ crown molding, farmhouse sink, tiled backsplash & soft close cabinets & drawers. The primary bed has a walk in closet, luxurious 5 piece ensuite & access to the deck. To complete this level there are 2 add. beds, & a 4 piece bath. Downstairs you will find a recreation room, 4th & 5th beds, 4 piece bath, & the sep. suite. Landscaped and fenced. Great location close to beaches & parks. (id:48643)
RE/MAX Professionals (Na)
473 Ridgefield Dr
Parksville, British Columbia
LUXURY MEETS NATURE: Stunning 3-bed, 3-bath Craftsman Rancher with upper bonus room in Parksville’s Cedar Ridge Estates featuring southwest views of Mt. Arrowsmith & ALR land & NE peek-a-boo ocean views. Built in 2017 by John Carey, this 2,164 sq. ft. Custom home features vaulted ceilings, transom windows, stained-glass features, upgraded Mirage Maple floors, California shutters, Kichler Evie lighting, & Riobel fixtures. The chef’s kitchen offers quartz counters, two-tone cabinetry, a walk-in pantry & Frigidaire dual fuel range. Open-concept layout flows to a private southwest patio with a gas BBQ hookup, a mature landscaped private fenced yard with soothing views. The main floor includes a serene primary suite with a spa-like ensuite featuring a designer Victoria & Albert soaker tub, quartz countertop, dual sinks, and heated floor. A second bedroom, a full bath, and laundry. Upstairs: bright bonus room with skylight, full bath, Murphy bed, and peekaboo ocean views. Extras: heat pump with gas furnace backup, on-demand hot water, irrigation, Wi-Fi thermostat, wired alarm, & Ring camera. A must-see! (id:48643)
Royal LePage Parksville-Qualicum Beach Realty (Pk)
25 1505 Croation Rd
Campbell River, British Columbia
Roosevelt Place brings together the best of thoughtful design, energy efficiency, and natural surroundings in Akers Property Solutions newest collection of patio homes. Step inside and feel the comfort of a well-planned open layout that showcases modern finishes, quartz countertops and stainless-steel appliances reflecting a clean and polished aesthetic. Built to higher standards with Step Code 4 Energy Efficiency, these homes offer better air quality, lower utility costs, and the quiet reliability of a Dettson high efficiency heating and cooling system. The spacious primary suite offers a generous walk-in closet and a beautifully finished ensuite featuring a walk-in shower. Two additional bedrooms provide flexibility for guests, a home office, or creative space—designed to suit your lifestyle. Out back enjoy a fully fenced yard with a covered patio. With a large single-car garage, full driveway, and a convenient location just minutes from shopping, trails, and the ocean, Roosevelt Place offers the freedom to live simply—without compromises. Contact chelseavarneyrealtor@gmail.com for pre-sale pricing, floor plans and availability! (id:48643)
Pemberton Holmes Ltd. (Cx)
29 1505 Croation Rd
Campbell River, British Columbia
Roosevelt Place brings together the best of thoughtful design, energy efficiency, and natural surroundings in Akers Property Solutions newest collection of patio homes. Step inside and feel the comfort of a well-planned open layout that showcases modern finishes, quartz countertops and stainless-steel appliances reflecting a clean and polished aesthetic. Built to higher standards with Step Code 4 Energy Efficiency, these homes offer better air quality, lower utility costs, and the quiet reliability of a Dettson high efficiency heating and cooling system. The spacious primary suite offers a generous walk-in closet and a beautifully finished ensuite featuring a walk-in shower. Two additional bedrooms provide flexibility for guests, a home office, or creative space—designed to suit your lifestyle. Out back enjoy a fully fenced yard with a covered patio. With a large single-car garage, full driveway, and a convenient location just minutes from shopping, trails, and the ocean, Roosevelt Place offers the freedom to live simply—without compromises. Contact chelseavarneyrealtor@gmail.com for pre-sale pricing, floor plans and availability! (id:48643)
Pemberton Holmes Ltd. (Cx)
1 1505 Croation Rd
Campbell River, British Columbia
Roosevelt Place brings together the best of thoughtful design, energy efficiency, and natural surroundings in Akers Property Solutions newest collection of patio homes. Step inside and feel the comfort of a well-planned open layout that showcases modern finishes, quartz countertops and stainless-steel appliances reflecting a clean and polished aesthetic. Built to higher standards with Step Code 4 Energy Efficiency, these homes offer better air quality, lower utility costs, and the quiet reliability of a Dettson high efficiency heating and cooling system. The spacious primary suite offers a generous walk-in closet and a beautifully finished ensuite featuring a walk-in shower. Two additional bedrooms provide flexibility for guests, a home office, or creative space—designed to suit your lifestyle. Out back enjoy a fully fenced yard with a covered patio. With a large single-car garage, full driveway, and a convenient location just minutes from shopping, trails, and the ocean, Roosevelt Place offers the freedom to live simply—without compromises. Contact chelseavarneyrealtor@gmail.com for pre-sale pricing, floor plans and availability! (id:48643)
Pemberton Holmes Ltd. (Cx)
419 Thetis Dr
Ladysmith, British Columbia
Views to take your breath away. This lot is ready for your main level walk out home. Bring your dream floor plan and make your dream a reality with this lot. Great area of Ladysmith with million dollar views and great family neighbourhood. Come see how you can make your dreams come true! (id:48643)
RE/MAX Professionals (Na)
3739 Producers Way
Colwood, British Columbia
Producers Rowhomes — Peyton Layout, Lot 32 - where contemporary design meets coastal living. This light-filled, designer interior features an open-concept layout that blends style and function. The modern kitchen is a chef’s dream with premium appliances, generous prep space, and sleek finishes. Upstairs, the primary suite impresses with a walk-in closet and elegant ensuite, alongside two spacious bedrooms, a luxe main bath, and upstairs laundry. A separate entrance at the rear leads to a self-contained 1-bed suite with private entry and laundry—perfect for guests or rental income. EV charger rough-in included! Just minutes to the beach, parks, and trails, and steps to the vibrant Commons Retail Village, offering the best of nature and convenience. Visit the HomeStore at 394 Tradewinds Ave, open Sat–Thurs, 12–4 pm. All measurements approx. Price plus GST. Photos are of a similar show home. (Est. Completion - Nov 2025) (id:48643)
RE/MAX Professionals (Ld)
RE/MAX Camosun
113 368 Tradewinds Ave
Colwood, British Columbia
Unit 113 – The Haven | 4 Bed | Est. Completion: Nov 2025 Stunning luxury townhome just minutes from the ocean in award-winning Royal Bay. The main level features an open-concept plan filled with natural light, a modern kitchen perfect for entertaining, and a convenient 2-piece bath. Upstairs, the spacious primary suite includes a walk-in closet and spa-inspired ensuite, plus two more bedrooms, full bath, and laundry. The walkout lower level offers a flexible 4th bedroom and full bath—ideal for guests, teens, or a home office. Plus, added privacy with the Roller Shade upgraded already added. Surrounded by green space and steps from the vibrant Commons Retail Village, this home blends upscale living with everyday convenience. Visit the HomeStore at 394 Tradewinds Ave, open Sat–Thurs from 12–4 pm. All measurements approx. Price is plus GST. Photos shown are of a similar show home. (id:48643)
RE/MAX Professionals (Ld)
RE/MAX Camosun
9 3638 Restoration Way
Colwood, British Columbia
Unit 9 - V2 layout, Villa/Patio Home | One-Level Living | Est. Completion Feb 2026 Luxury & convenience in this single-level villa, just mins from the beach & Commons Retail Village with shops, dining, & amenities. Inside, 9’ ceilings & vaulted living areas create an airy feel, natural light pouring into the open-concept plan. Chef’s kitchen features stone counters, premium appliances, & 2-tone cabinetry with standout finishes. Spacious primary offers a walk-in closet & spa-like ensuite, plus a 2nd bedroom & elegant main bath. Designer Light selected interior colour scheme, now including the curated upgrades of a stylish Fireplace, Heated Ensuite Flooring & LED Lights in the Living Rm. Includes double garage and crawlspace for storage. Royal Bay is an award-winning seaside community with trails, parks, and greenways. Visit the HomeStore at 394 Tradewinds Ave, open Sat–Thurs from 12–4 pm. All measurements approx. Price is plus GST. Photos shown are of a similar show home. (id:48643)
RE/MAX Professionals (Ld)
RE/MAX Camosun
79 368 Tradewinds Ave
Colwood, British Columbia
Embrace coastal living in this masterfully designed 3-level Shoreline townhome, where modern luxury meets seaside charm mins from breathtaking ocean vistas. Distinguished residence features a culinary-inspired kitchen with modern appliances, soaring windows infusing open-concept spaces with natural light. Lavish primary suite with spa-quality ensuite, & walk-in closet, plus 2 more bedrooms. Adaptable lower level transforms into your exclusive sanctuary—refined workspace, home gym, or immersive media room—enhanced by innovative dual mini-split climate control for year-round comfort. Perfectly positioned where exceptional amenities, beautiful parks, and scenic trails await exploration. Visit the HomeStore at 394 Tradewinds Ave, open Saturday to Thursday from 12–4 pm. Price is plus GST; measurements are approximate. Photos are of a similar show home. Discover where sophisticated lifestyle, natural splendor, and thriving community create your perfect coastal sanctuary. (id:48643)
RE/MAX Professionals (Ld)
RE/MAX Camosun
83 368 Tradewinds Ave
Colwood, British Columbia
Masterfully designed 3-level Shoreline townhome, where modern luxury meets seaside charm mins from breathtaking ocean vistas. Distinguished residence features a culinary-inspired kitchen with modern appliances, soaring windows infusing open-concept spaces with natural light. Inviting living rm enhanced with an elegant fireplace. Lavish primary suite with spa-quality ensuite, & walk-in closet, plus 2 more bedrooms. Adaptable lower level transforms into your exclusive sanctuary—refined workspace, home gym, or immersive media rm. Plus innovative dual mini-split climate control for year-round comfort. Perfectly positioned where exceptional amenities, beautiful parks, and scenic trails await exploration. Visit the HomeStore at 394 Tradewinds Ave, open Saturday to Thursday from 12–4 pm. Price is plus GST; measurements are approximate. Photos are of a similar show home. Discover where sophisticated lifestyle, natural splendor, and thriving community create your perfect coastal sanctuary. Est Completion Early 2026. (id:48643)
RE/MAX Professionals (Ld)
RE/MAX Camosun
70 368 Tradewinds Ave
Colwood, British Columbia
Unit 70 – 2 Bed | Est. Completion: Jan 2026 The Encore - refined living space, masterfully designed to cater to both everyday comfort & elegant entertaining. Expansive open-concept main floor, the kitchen's island a natural focal point surrounded by modern appliances, engineered stone, & two-tone cabinetry with sleek matte black hardware. Bathed in natural light from oversized windows & enhanced by dramatic 9-foot ceilings. Enviable location, mins from oceanfront & vibrant Commons retail village, residents enjoy immediate access to coastal recreation & urban conveniences. West Coast living at its finest combining luxury features like waterproof vinyl plank flooring, energy-efficient ductless climate control, & stylish finishings with practical elements including an attached garage & professionally landscaped outdoor spaces. Visit the HomeStore at 394 Tradewinds Ave, open Sat–Thurs from 12–4 pm. All measurements estimated. Price does not include GST. Pictures featured are from a matching display home. (id:48643)
RE/MAX Professionals (Ld)
RE/MAX Camosun
6258 Old Mill Rd
Duncan, British Columbia
Brand new half duplex with 1390 sq ft of living space. Appliances Included! 4 bedrooms and 2.5 bathrooms. The main floor offers an open concept layout with a bright living room and modern kitchen with island. The second level offers 4 spacious bedrooms with the primary bedroom featuring a walk-in closet and ensuite. The laundry closet completes the upper level. With the convenience of amenities and roadways nearby enjoy being minutes from downtown and just a few blocks away from parks and schools. (id:48643)
Royal LePage Nanaimo Realty (Nanishwyn)
6266 Old Mill Rd
Duncan, British Columbia
Brand new half duplex with 1410 sq ft of living space. Appliances Included! 3 bedrooms and 2.5 bathrooms. The main floor offers an open concept layout with a bright living room and modern kitchen with island. The second level offers 3 spacious bedrooms with the primary bedroom featuring a walk-in closet and ensuite. The laundry room completes the upper level. With the convenience of amenities and roadways nearby enjoy being minutes from downtown and just a few blocks away from parks and schools.*Photos are of 6268 - Side B; same layout yet mirrored and same finishing.* (id:48643)
Royal LePage Nanaimo Realty (Nanishwyn)
122 368 Tradewinds Ave
Colwood, British Columbia
Experience the ultimate in West Coast living with this exceptional 2-bed, 2.5-bath townhome offering 1,121 sqft of thoughtfully crafted space. High-end features include engineered stone countertops, sophisticated two-tone millwork, & chef-inspired kitchen complete with stainless-steel appliances and energy-efficient induction cooking. The luxurious primary ensuite boasts a frameless glass shower and contemporary floating vanity, while soaring 9' ceilings and a generous balcony enhance the home's bright, airy ambiance. Occupying one of the development's premier locations, you'll enjoy immediate access to pristine beaches, picturesque walking trails, and neighbourhood amenities—delivering an ideal combination of serene coastal lifestyle and urban accessibility in this desirable West Coast Contemporary home. Tour the Presentation Centre at 394 Tradewinds Ave, open Sat–Thurs, 12–4 pm. All measurements are approximate. Price does not include GST. Photos shown are of the exact unit. (id:48643)
RE/MAX Professionals (Ld)
RE/MAX Camosun
7436 Lantzville Rd
Lantzville, British Columbia
For more information, please click Brochure button. Welcome to 7436 Lantzville Road — a stunning new build in the highly sought-after seaside village of Lower Lantzville. Thoughtfully designed and expertly crafted by Tomcore Developments, this 2,185 sq. ft. rancher offers 4 bedrooms, 2.5 bathrooms, a spacious 2-car garage, and an expansive covered patio — all set on a generous 10,759 sq. ft. lot. Step inside to discover 9’ ceilings throughout, soaring to 11’ in the Great Room and entryway, creating a bright, airy feel. Every detail exudes quality, from the engineered hardwood and heated tile floors to the custom millwork, wood cabinetry, and quartz countertops. The exterior showcases durable James Hardie siding, combining style with longevity. This home is equipped with a high-efficiency heat pump, hot water on demand, and connections to municipal water, sewer, and natural gas — ensuring comfort and convenience. Full landscaping and fencing underway. Perfectly located within walking distance to the beach, elementary school, parks, and bus routes, and just a short drive to Nanaimo’s north-end amenities, this property offers the ideal blend of coastal charm and modern living. Price plus GST. (id:48643)
Easy List Realty
3623 4th Ave
Port Alberni, British Columbia
Investment opportunity. Centrally located up and down duplex, separately metered with 2 bedrooms up and 2 bedrooms down. Level lot zoned C3 Service Commercial offering a multitude of opportunities. All measurements are approximate and must be verified if important. (id:48643)
RE/MAX Professionals - Dave Koszegi Group


