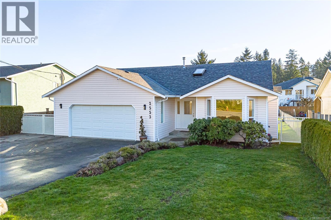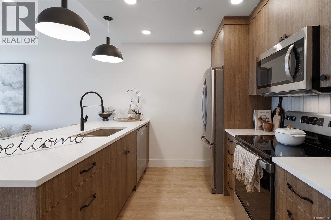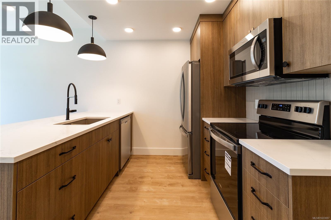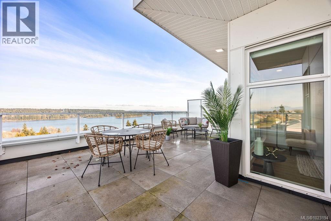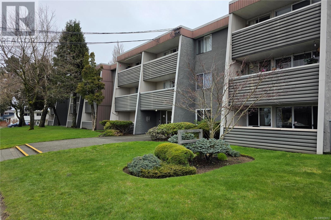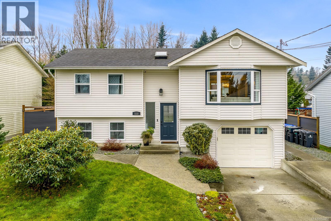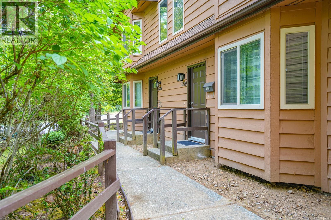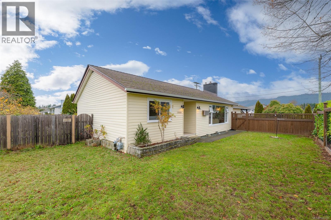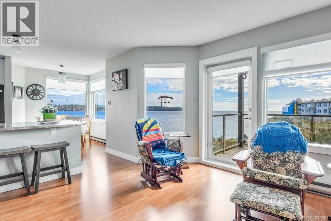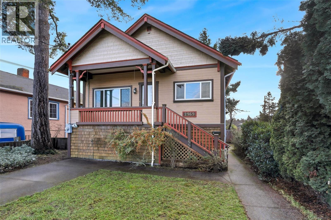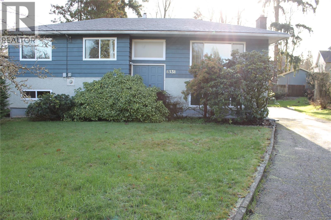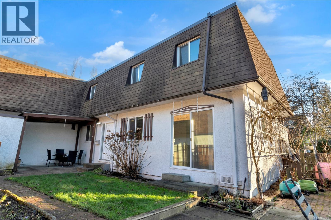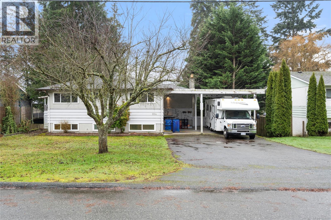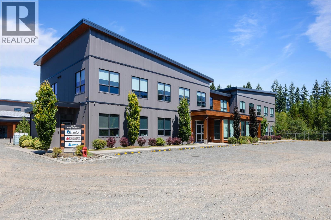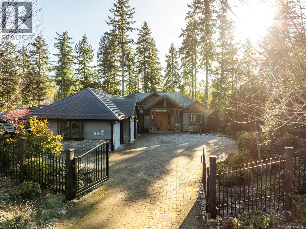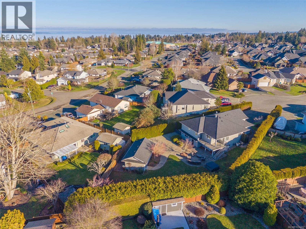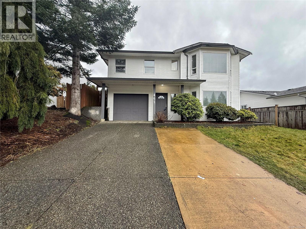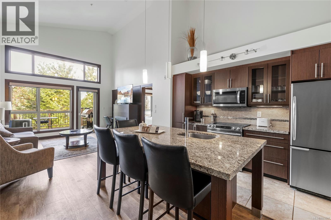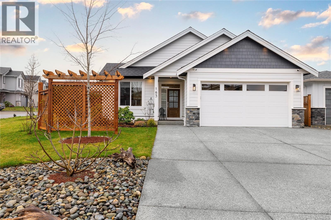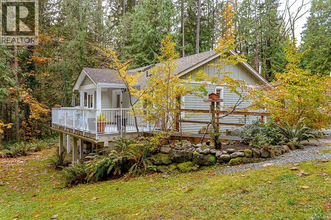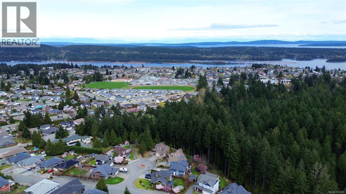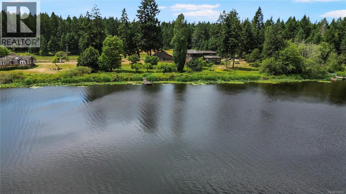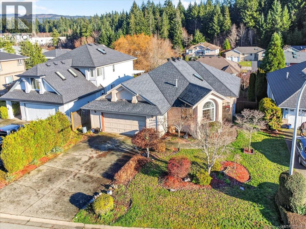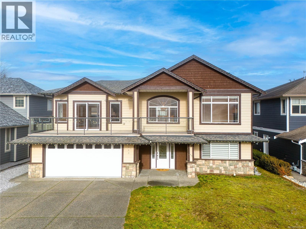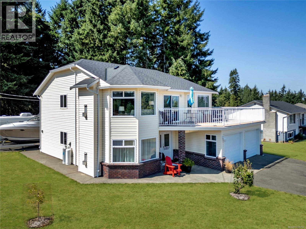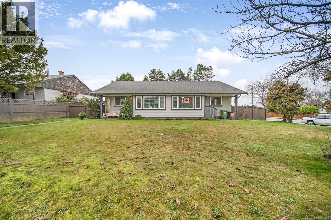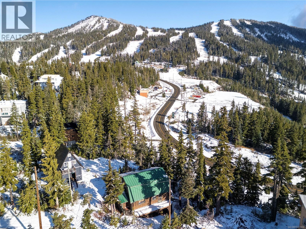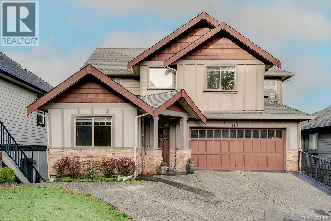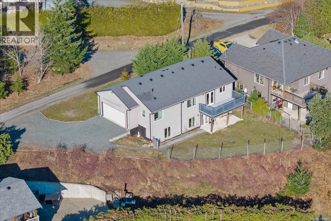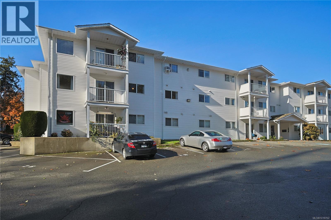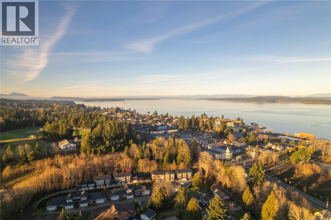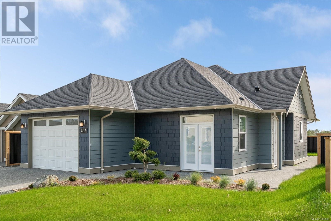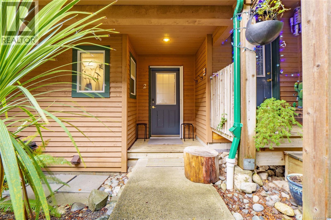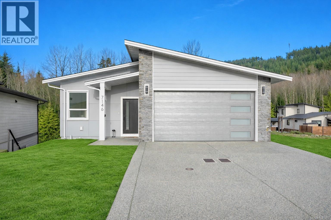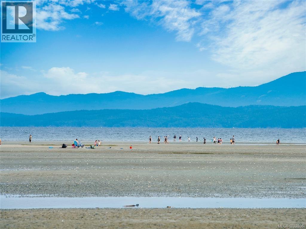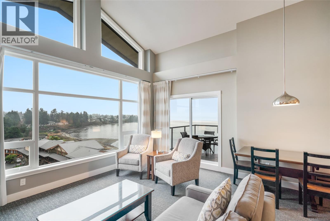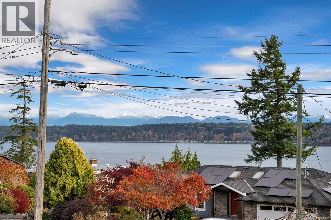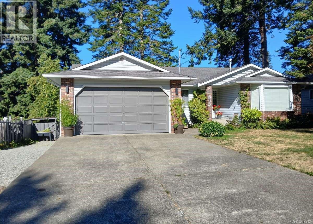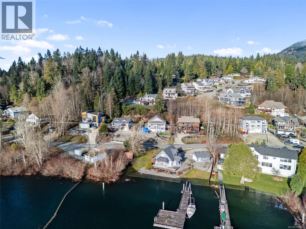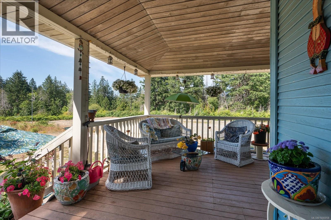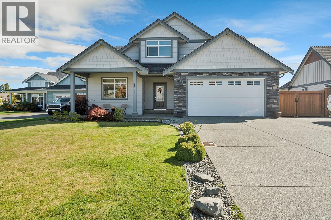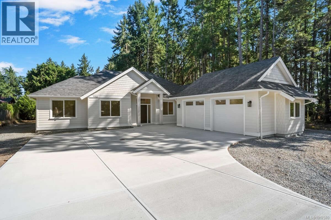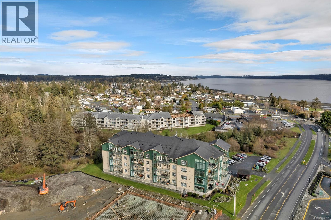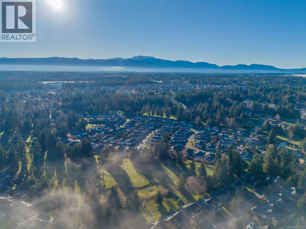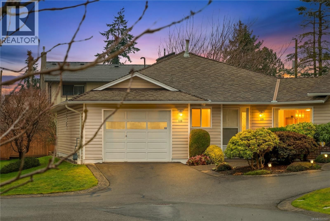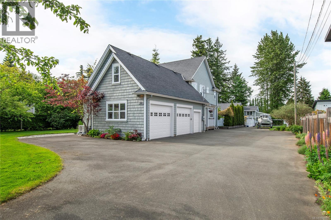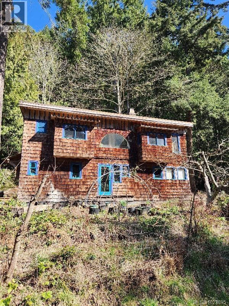2553 Rosstown Rd
Nanaimo, British Columbia
Located in one of the most desirable neighbourhoods of Nanaimo, this well-maintained, oversized 1,808 sqft rancher offers comfortable, functional living on one level and has been tastefully refreshed with new flooring and fresh paint throughout. A welcoming foyer with skylight sets the tone, leading into bright, well-proportioned living and dining spaces framed by elegant glass French doors. The living room is filled with natural light from a large bay window and anchored by a cozy gas fireplace, while the dining area provides ample space for hosting and everyday meals. The kitchen is generously sized with an adjacent eating nook, abundant cabinetry, skylight, and pantry, ideal for anyone who values both space and practicality. A separate family room sits just off the kitchen, offering a relaxed retreat with backyard views and sliding door access to the patio. The primary bedroom includes a walk-in closet and full ensuite, complemented by two additional bedrooms and a dedicated laundry room with utility sink and direct access to the oversized garage. Additional features include gas heat and hot water, air exchanger, and built-in vacuum system. Outside, the 8700 sqft lot provides a flat and fully fenced yard, excellent usability with RV parking, and a large garden area, making it easy to enjoy outdoor living year-round. Other recent upgrades include new trim, lighting and all new plumbing (no poly B). Book your private showing today! (id:48643)
Century 21 Harbour Realty Ltd.
Macdonald Realty Victoria
103 201 Dogwood Dr
Ladysmith, British Columbia
Welcome to Dalby’s on Dogwood, where luxury meets convenience in the heart of Ladysmith, BC. This exclusive boutique residence combines sophisticated design, modern amenities, and a prime central location. Enjoy breathtaking panoramic harbour views that create a stunning backdrop to everyday living. The five-storey building features just 25 thoughtfully designed homes and offers secure parking, an elegant lobby, and a shared rooftop patio. Residents will appreciate lifestyle-focused amenities including bike storage, a dog wash station, and beautifully landscaped grounds. Embrace coastal living with beaches, parks, and shops just minutes away. This 1 bed + den, 2 bath home boasts high-end finishes, in-suite laundry, included appliances, window coverings, and ocean views from your private patio. Book your private showing today! (id:48643)
Century 21 Harbour Realty Ltd.
306 201 Dogwood Dr
Ladysmith, British Columbia
Welcome to Dalby’s on Dogwood, where luxury meets convenience in the heart of Ladysmith, BC. This exclusive boutique residence combines sophisticated design, modern amenities, and a prime central location. Enjoy breathtaking panoramic harbour views that create a stunning backdrop to everyday living. The five-storey building features just 25 thoughtfully designed homes and offers secure parking, an elegant lobby, and a shared rooftop patio. Residents will appreciate lifestyle-focused amenities including bike storage, a dog wash station, and beautifully landscaped grounds. Embrace coastal living with beaches, parks, and shops just minutes away. This 1 bed + den, 2 bath home boasts high-end finishes, in-suite laundry, included appliances, window coverings, and ocean views from your private patio. Book your private showing today! (id:48643)
Century 21 Harbour Realty Ltd.
502 201 Dogwood Dr
Ladysmith, British Columbia
Welcome to the Penthouse at Dalby’s on Dogwood, where elevated luxury meets coastal sophistication in the heart of Ladysmith, BC. This exclusive top-floor residence crowns a boutique five-storey building of just 25 homes, offering exceptional privacy and prestige. Enjoy sweeping panoramic harbour views that frame the residence and create an elegant backdrop from morning to evening. The thoughtfully designed 2 bed, 2 bath layout features high-end finishes, an open concept living space bathed in natural light, and seamless indoor-outdoor living with ocean views from your private patio. The second bedroom is ideal for a refined home office or guest retreat. In-suite laundry, premium appliances, and custom window coverings complete this move-in-ready home. Residents enjoy secure parking, a sophisticated lobby, rooftop patio, bike storage, dog wash station, and beautifully landscaped grounds. Steps from beaches, marina, parks, and shops, this rare penthouse offering delivers timeless luxury and an elevated coastal lifestyle. Book your private showing today. (id:48643)
Century 21 Harbour Realty Ltd.
204 377 Dogwood St
Campbell River, British Columbia
Here is a beautifully updated 55+ studio suite, ideal for the single senior looking for safe, peaceful, and affordable living. The kitchen has new cabinets, countertops, range hook and sink, and it opens to the eating area and spacious living room. You have a large storage space, and many updates including new flooring throughout, new toilet & vanity in the 4-piece bathroom, fresh paint, and new door & baseboard trims. With low strata fees, included heat & hot water, you will not find a more affordable home in this beautiful condition. The unit is located in the back of the building making it very peaceful, and conveniently situated across the hall from shared laundry. The Monterey building has a brand new roof (already paid) and is classified as a crime free building. Safe, peaceful, bright and affordable. (id:48643)
RE/MAX Check Realty
113 Mitchell Pl
Courtenay, British Columbia
Tucked into one of Courtenay’s most sought-after locations, on a no thru road, near the Puntledge river, swim holes, trails, schools, and walking distance to downtown Courtenay, this beautifully updated family home offers the rare blend of lifestyle, flexibility, and peace of mind. Natural light pours into this home, while the sunny southwest-facing backyard invites you into outdoor living. Entertain on the covered deck with built in integrated home audio and natural gas hookups for both BBQ and firepit—designed for connection year-round. Smart lighting and in-home audio would give you control of your home from your smart phone. A separate fully self contained studio suite, with its own off street parking and own hydro meter adds income potential or space for extended family. Thoughtful recent new upgrades: natural gas furnace, hot water tank, windows, exterior doors, fencing, city water main, and more—so you can simply move in and enjoy. Complete with RV parking. (id:48643)
RE/MAX Ocean Pacific Realty (Crtny)
3710 Argyle Way
Port Alberni, British Columbia
3710 Argyle Way- This 3-bedroom, 1-bathroom townhouse, located at the end of the block offering a quiet setting, is perfect for someone looking to get into the market, or for an investor looking for a rental property. The main floor offers fresh paint throughout a spacious living room, dining area, and cozy kitchen. The primary bedroom features a walk-in closet and a balcony area for enjoying your morning coffee, while the remainder of this townhouse offers two more bedrooms and an updated four-piece main bathroom. Located close to EJ Dunn School, walking trails, bus routes and shopping, this location may check all your boxes. Call today to book your showing!! (id:48643)
RE/MAX Mid-Island Realty
3885 14th Ave
Port Alberni, British Columbia
Attention First Time Home Buyers or Investors!! This 2 bedroom, 1 bathroom home is located in Central Port Alberni, close to schools, shopping, recreation, bus routes and the WCGH. Entering the front door you will notice the open living area, and cozy kitchen with a dining area boasting access to the spacious deck featuring a built in hot tub, perfect for unwinding after a long day. Completing the interior is the primary bedroom, second bedroom, and 4 piece main bathroom with laundry. Outside you will find lots of room for RV/boat parking in the driveway or use the alley access to your amazing 24X30 detached shop to store your hot rod or ATVS. Call today for more details!! (id:48643)
RE/MAX Mid-Island Realty
5008 Tebo Ave
Port Alberni, British Columbia
NORTH PORT RANCHER- Located on a .24 acre corner lot, this 3-bedroom, 2-bathroom rancher is perfect for the first-time homebuyer, or those looking to downsize. Entering the front door, you will find a spacious living room boasting oak floors and a natural gas fireplace. There is a separate dining area, and a cozy modern kitchen with stainless steel appliances and access to the covered deck steps away, a perfect place to entertain family and friends. Completing this amazing home is a primary bedroom with a 3-piece ensuite, 2 more bedrooms, a 4-piece main bathroom featuring a jacuzzi tub, an office area if you need to do some work from home, and a laundry room. Outside, you will find a fully fenced backyard with an outdoor firepit and a large shed perfect for storing your gardening tools. All of this while being located close to schools, shopping, recreation and more. Call today!! (id:48643)
RE/MAX Mid-Island Realty
1204 27 Island Hwy S
Campbell River, British Columbia
Sweet little oceanfront condo in the popular Hidden Harbour development. This is a cozy, one bedroom unit with good natural light year-round and ocean views from the dining room and living space. There is a covered patio with glass railings to enjoy the southern views and outdoor relaxing. A large glass door leads out to the patio from the living room. The kitchen is bright with attractive countertops and backsplash. There is bar seating at the counter peninsula that divides the living room from the kitchen. Blond laminate flooring and light coloured walls add a nice brightness to the space. The unit has in-suite laundry. This floor is accessed from the outdoor parking lot main level, so no stairs or elevator to the entrance of the unit. The entryway is covered and private. While the patio does take in some road activity, there is privacy screening on the side facing the road, and the patio is very private as it does not look at any other patios or units in the building. A separate storage unit in the underground parking has power with an outlet, so a freezer could be plugged in. Made up of three residential buildings and a private marina, Hidden Harbour features private storage lockers, wheelchair accessibility, gated access with camera surveillance, underground parking and an aquatic centre for the benefit of all owners. The aquatic center includes a good size swimming pool, large built-in hot tub and a fully equipped exercise room with access out to a cement patio. In the same building is a common room with kitchen space that can be booked for functions and private parties. This building can be accessed through the underground parking – no need to walk outside to get to it for a swim or to work out. The gardens and common property spaces are beautifully landscaped and well-maintained, with pathways between the buildings, to the marina and to the beachfront. The marina facilities are exceptional. The strata allows pets and long-term rentals. (id:48643)
Royal LePage Advance Realty
2969 Cedar Hill Rd
Victoria, British Columbia
Welcome to 2969 Cedar Hill, a 1914 home that offers flexibility, functionality, and a legal 2-bedroom suite. Located in a central area near Cedar Hill Golf Course, schools, and shopping, it’s a great opportunity for multi-generational living or added income. A substantial renovation in 2010 addressed the big-ticket items, including the foundation, roof, perimeter drains, windows, 200-amp electrical, plumbing, insulation, gutters, and skylights. The upper suite includes two bedrooms on the main level, plus a finished attic currently used as a primary bedroom, and a bright dining room that opens onto a south-facing deck. The lower suite features a spacious primary bedroom, a second room that can be used as a bedroom or office, and a practical, open-concept living and kitchen area. The fenced backyard offers room to play, garden, or expand your outdoor living. Whether you're looking for a character home with strong bones or a smart investment, this one checks all the boxes. (id:48643)
Pemberton Holmes Ltd. (Dun)
6331 Fairview Pl
Duncan, British Columbia
Family Home In Quiet Cul-De-Sac. This split level 4 bedroom, 2 bathroom home is located in a great location close to trails, parks & schools. Upstairs has a big living room with mountain views, fireplace & sliding doors in the dining area leading out to the large back deck. Lots of kitchen cabinets and an eating nook looking over the garden. There are 3 bedrooms and 4 piece bathroom on this level. Downstairs has potential for a suite with a big family room with gas fireplace (not currently hooked up) , kitchenette & a 3 piece bathroom. There is another bedroom, office area and laundry, as well as an in-house workshop. Features include copper plumbing, double pane windows & new insulation in the attic (End of Jan). Outside you will find a lovely private level garden, a carport under the deck & lots of extra parking. This home is in an excellent location & looking for its next family. (id:48643)
RE/MAX Island Properties (Du)
11 9 Buttertubs Dr
Nanaimo, British Columbia
Discover comfortable, convenient living at 11-9 Buttertubs Drive. This well-maintained 3-bedroom, 2-bath residence offers a versatile layout ideal for first-time buyers, growing families, those looking to downsize, or investors alike. The upper level features 3 generously sized, updated bedrooms and a full bathroom. The lower level includes a bright living space, full kitchen, and a convenient two-piece bath. Thoughtful updates such as fresh paint, flooring and doors, enhance the home’s inviting, move-in-ready feel. Enjoy the rare luxury of a private, fully fenced garden area, seldom found in strata living, framed by mature trees that create a peaceful, park-like setting. Rest assured knowing the roof was replaced just 4 years ago! This property is just steps from Bowen Park and moments from the Millstone River and Buttertubs Marsh, this central location offers the perfect balance of nature and convenience, with VIU, downtown Nanaimo, the waterfront, shopping, dining, and BC Ferries all close. All measurements are approximate and should be verified if important. (id:48643)
460 Realty Inc. (Na)
1114 Thunderbird Dr
Nanaimo, British Columbia
Welcome to 1114 Thunderbird Drive, a versatile Central Nanaimo property offering flexible living options for families, investors, or buyers seeking a mortgage helper. The main living area is located upstairs and features a functional layout with a spacious living room, dining area, and kitchen with access to a large south-facing deck. The upper level includes three bedrooms, a newly renovated bathroom, and its own laundry. The home has seen multiple cosmetic upgrades, in addition to a brand-new roof. The lower level features an authorized suite with three bedrooms, one bathroom, a separate entrance, its own laundry, and dedicated yard space—ideal for extended family or rental income. The large lot offers good separation between the main home and suite. Additional features include a double carport, an oversized driveway with RV parking, and a convenient location close to schools, shopping, parks, and transit. All measurements are approximate; please verify if deemed important (id:48643)
460 Realty Inc. (Na)
A 2218 Airport Rd
Campbell River, British Columbia
Opportunities like this don’t come up often! Located in a beautifully designed, newer building, this versatile commercial space offers five private office spaces and a full kitchen/lunchroom (minus stove) that also functions as a spacious meeting area. Outside, enjoy a private patio area—perfect for employee breaks or casual outdoor use—plus six dedicated parking spots for added convenience. With sharp curb appeal, modern architecture, and thoughtful functionality throughout, this is a rare and valuable opportunity. (id:48643)
Exp Realty (Cr)
7342 Lakefront Pl
Lake Cowichan, British Columbia
Walk-on waterfront in the highly sought-after Woodland Shores lakefront community. Custom-built level-entry walk-out w/ exceptional accessibility, design. Approx ½ acre lot featuring 4+1 bedrooms & 4 baths, including a main-floor primary bedroom w/ private balcony access. Designed for long-term livability, entertaining & accessibility w/ residential elevator. Regional water & sewer. Oversize triple-car garage w/ epoxy floors, EV outlet & RV parking. Exceptional lakefront features include 24’x24’ floating dock w/ gazebo, 50’ gangway + 50’ walkway, dual stair ladders, 2 ShorePorts for PWC, stone beach w/ gradual walk-in access & upgraded log boom. Fully fenced yard + lower-level outdoor entertainment bar w/ power, live-edge bar top & beverage centre. Covered ground-level patio, infinity edge hot tub & outdoor shower. Outdoor kitchen w/ granite counters, refrigerator & Napoleon propane BBQ. Upper deck w/ heaters, roller screens & glass railings maximizing views. Long-life metal roof, cement board siding & western red cedar accents. Interior features; prefinished hickory hardwood flooring, curved stairwell w/ iron railings, 2 stone propane fireplaces & extensive natural light from 12 skylights. Lower-level family room w/ full wet bar & 110” projection screen. Bright open kitchen w/ stone countertops, abundant cabinetry & oversized island, Sub-Zero refrigerator & full Wolf appliance package. Mechanical & smart systems include heat pump HVAC w/ cooling, HRV, central vacuum, irrigation w/ Rachio controller, Sonos audio (5 zones), HD security cameras, alarm system, LED landscape lighting & Control4 wiring. 2024 three-season sunroom w/ Jøtul 3-sided propane fireplace & Lumen retractable glass system. Cummins generator w/ automatic transfer switch. Rare Cowichan Lake waterfront built for comfort, recreation & long-term enjoyment. Call or email Sean McLintock for more info 250-729-1766 or sean@seanmclintock.com (All info/data believed to be accurate. Verify if fundamental) (id:48643)
RE/MAX Professionals (Na)
1112 Aery View Way
Parksville, British Columbia
Located in a quiet and highly desirable Parksville neighbourhood, this well-cared-for rancher offers a main-level living design with a walk-out lower level, featuring 4 bedrooms, 3 bathrooms, and 2,835 sq ft of finished living space on a generous .28-acre lot. Ideal for those relocating to Central Vancouver Island or local buyers seeking space and flexibility, the home balances comfort, privacy, and proximity to recreation. The main floor features hardwood flooring, neutral finishes, and large windows that fill the home with natural light. A welcoming living room with gas fireplace flows into a formal dining area with French doors, creating an inviting space for entertaining and everyday gatherings. The kitchen provides ample cabinetry and workspace, along with a bright eating nook that opens directly onto the deck—perfect for outdoor dining or quiet mornings overlooking the yard. The primary suite includes a luxurious ensuite and direct deck access, while additional bedrooms on the main level offer flexibility for guests, a home office, or hobbies. The lower level adds valuable living space with a spacious family room featuring a second gas fireplace, additional bedrooms, and direct access to a lower patio and landscaped backyard, offering options for extended family, teens, or future suite potential.Outdoors, the private backyard is beautifully landscaped and bordered by a mature hedge, creating a peaceful and secluded setting. Additional features include a double attached garage, detached heated garage/workshop with 220 power, hot tub, and RV parking. Conveniently located, a short drive to the marina, multiple golf courses, and several beaches, this home offers excellent access to shopping, dining, and everyday amenities while maintaining a quiet residential feel. Set in one of Parksville’s most established neighbourhoods, it provides space, versatility, and a relaxed Island lifestyle. Measurements approximate; verify if important. (id:48643)
RE/MAX Professionals (Na)
462 Candy Lane
Campbell River, British Columbia
Lovely single family home in central Campbell River area. Upstairs you will find three bedrooms and a four-piece bathroom, and updated flooring. Downstairs you have one bedroom, one four-piece bathroom and another living room with a cozy gas fireplace. The wide driveway and single garage provide good parking, and you will love the fenced backyard. This home is in a great location just a short drive from schools, trails, Seawalk, the Sportsplex, and shopping! (id:48643)
RE/MAX Check Realty
242 1175 Resort Dr
Parksville, British Columbia
Take in panoramic ocean and mountain views from this exceptional waterfront suite at Sunrise Ridge Waterfront Resort. This ¼ ownership Snowbird rotation offers 13 weeks of use annually from January through April — ideal for seasonal living, vacationing, or continued participation in the established rental program for revenue. The fully furnished 2-bedroom, 3-bathroom suite features a versatile lock-off design with two private accommodations: a one-bedroom, two-bath suite (242A) and a one-bedroom, one-bath suite with kitchenette (242B), each with its own A/C unit. Thoughtfully updated, the home includes new cabinetry, granite countertops, radiant in-floor heating, an electric fireplace, BBQ, and a hide-a-bed in the living room for added flexibility. Sunrise Ridge offers true resort-style living with a swimming pool, hot tub, fitness centre, owners’ lounge, covered outdoor courtyard with fireplace, scenic walking paths, and direct beach access. Located within walking distance to restaurants, pubs, cafés, mini golf, and Rathtrevor Beach, everything you need is at your doorstep. This professionally managed, turn-key vacation property includes all furnishings, appliances, linens, kitchenware, and more. The monthly ownership fee of $659.43 covers strata fees, utilities, insurance, maintenance and annual property taxes — making ownership simple, predictable, and hassle-free. (id:48643)
Exp Realty (Na)
163 Cabot Crt
Parksville, British Columbia
Completed in 2022, this thoughtfully designed 3-bedroom, 2-bath rancher combines modern finishes with everyday livability. The living room is a standout, featuring soaring 11-foot ceilings and expansive windows that flood the space with natural light, anchored by a striking gas fireplace with custom built-in cabinetry. The kitchen is both stylish and practical, offering quartz countertops, a gas range, ample storage, and a generous island well suited for casual dining or hosting guests. The primary bedroom is set apart for added privacy and features a walk-in closet, double vanity, and a well-appointed ensuite with separate soaker tub and shower. Heated tile floors in both bathrooms and the laundry room provide an added layer of comfort. Designed for year-round ease, the home includes natural gas heating, air conditioning, and a BBQ hookup. Outdoors, the landscaped front yard and fully fenced backyard create inviting spaces for relaxation or entertaining. Tucked away on a quiet cul-de-sac and within walking distance of schools, healthcare services, beaches, and shopping, this home is an excellent fit for both growing families and those looking to downsize without compromise. (id:48643)
Royal LePage Island Living (Qu)
350 Dogwood Dr
Ladysmith, British Columbia
Holland Creek. Your own trails offer you peace and serenity as you venture through your own property. The 3 bdrm, 3 bath level entry home is nestled within this peaceful setting, offering complete privacy with all city services. Open concept layout with loads of windows to enjoy the natural backdrop. Vaulted ceilings in living room and dining room. Partially unfinished Basement with opportunity to finish with your own touch, or a suite? Work shop under the large wrap around deck. Subdividable potential adds future opportunity. Enjoy the best of both worlds, walk to shops, schools and amenities while living in your own secluded retreat. Build your dream shop, garden along the creek, or simply relax in this natural oasis. A truly unique and rare property right in the heart of town. (id:48643)
Royal LePage Nanaimo Realty Ld
901 Hanington Rd
Ladysmith, British Columbia
Looking to Build your Dream Home? Welcome to Ladysmith ! The town where you can live ,work and play is the lifestyle of this fantastic community. This lot is all but ready to build on! Close to all amenities including schools , marina and our beautiful downtown. The owner has started the permit and approval process and has plans available and are currently approved . There is still some due diligence that needs to be done so please contact the town of Ladysmith planning department for any further questions. (id:48643)
Royal LePage Duncan Realty
2700 Ritten Rd
Nanaimo, British Columbia
Idyllic 5.8-Acre Lakefront Estate with Dock, Barn & Farmland Welcome to this extraordinary 5.8-acre lakefront estate, offering the perfect blend of natural beauty, privacy, and rural living. Boasting over 300 feet of lakefront and a private dock, this south-facing property enjoys all-day sun and stunning water views from nearly every room in the house. The 3,853 sq ft home is filled with natural light thanks to an over-abundance of large windows and features 4 bedrooms and 4 bathrooms, ideal for family living or hosting guests. A huge wrap-around deck offers yet another perfect place to take in the tranquil lake setting, while the attached greenhouse/hobby room lets you enjoy your passion for gardening or, like these owners, pottery making… all while enjoying a view. Comfort is ensured year-round with a newer heat pump and furnace providing efficient climate control. Designed for easy living with an opportunity for agriculture, equestrian uses or light farming, the fully fenced and cross-fenced land includes approximately 3 acres of pasture, a fenced garden area, fruit trees, and a detached barn/workshop. Wow, this is a beautiful setup for farming or hobbies. Two road frontages and dual hydro meters offer flexibility and access, while RR2 zoning permits a second residence of any size*, making this a versatile long-term investment. (*Maximum of 25% lot coverage) Additional highlights include a double over-height garage, a water licence for lake usage, and excellent southern exposure that makes this property not only beautiful but functional year-round. Whether you're dreaming of a hobby farm, multi-generational living, or simply a peaceful waterfront retreat, this lakefront gem truly has it all. Don't miss the opportunity to make this dream home yours—schedule your viewing today! (id:48643)
RE/MAX Professionals (Na)
3845 Keeha Dr
Port Alberni, British Columbia
Rancher-Style Living with Suite Potential in a Prime Port Alberni Neighbourhood! This well-designed 3 bedroom, 3 bathroom home offers the ease of rancher-style living with the added bonus of a massive, partially finished basement featuring impressive 11-foot ceilings. Located in one of Port Alberni’s most desirable neighbourhoods, the main floor welcomes you with a bright sunken living room complete with a gas fireplace, along with a separate formal dining room—perfect for entertaining. The spacious kitchen is filled with natural light and includes a built-in gas cooktop, garburator, ample cabinetry, and a dedicated eating area and breakfast bar. Adjacent to the kitchen is a cozy family room with a second gas fireplace, creating a warm and inviting space for everyday living. French doors from the open-concept kitchen and family room lead out to a generous deck overlooking the fully fenced backyard—ideal for kids, pets, or summer gatherings. Additional highlights of this level include main floor laundry, a full 4-piece bathroom, and three good-sized bedrooms. The primary suite features a walk-in closet, a private ensuite with both a walk-in shower and jetted tub, and French doors opening onto a second private deck. The lower level offers outstanding potential. With a bathroom and plumbing already in place, this expansive space could nearly double the home’s square footage and is well-suited for a future suite or extended family living. Completing the package are an attached double garage, built-in vacuum system, and a heat pump providing efficient heating and cooling. Whether you’re looking for a rancher with income potential or a home with room to grow, this property checks all the boxes—especially at this price point for the neighbourhood! Book your showing today. (id:48643)
RE/MAX Mid-Island Realty
6643 Kestrel Cres
Nanaimo, British Columbia
Located in notable community of North Nanaimo, this custom-built home sits on flat, private lot within walking distance to beaches, shopping mall, parks, schools. Offering over 3,300 sq ft living space, it features 6 bedrooms & 4 bathrooms, including a legal one-bedroom suite w/ separate entrance, ideal for extended family/rental income. Main level welcomes you with a gracious foyer, 9 ft ceilings, hardwood flooring, crown molding, skylights, large windows providing abundant natural light. Kitchen is well designed w/ custom cabinetry, island with breakfast bar, gas stove, SS appliances. Spacious primary bedroom includes walk-in closet & ensuite with jetted tub, separate shower. Lower level offers a large media/recreation room with wet bar and additional living space. Outdoors features include front & rear decks, fenced backyard, sprinkler system. Energy-efficient forced air heating with heat pump. Quick possession available. Measurements are approximate; verify if important. (id:48643)
Exp Realty (Na)
2207 June Rd
Courtenay, British Columbia
Situated on a 0.44-acre corner lot in a semi-rural neighborhood north of Comox, this 4-bedroom, 3-bathroom home provides immediate access to nearby natural features, with Seal Bay Park’s trail system and local beaches roughly a 5-minute walk away. The property is positioned across from an open field and a treed area, giving steady natural views from the living room, front windows, and deck. The upper floor contains the main living and dining areas, along with a gas fireplace in the living room, large windows for natural light, and a kitchen equipped with updated cabinets, recently installed appliances, and functional counter layout. The roof was replaced in 2025 with fiberglass shingles. The lower level features a non-conforming suite with its own exterior entrance, a dedicated driveway, a den with a second gas fireplace, and its own private laundry, eliminating the need for any shared laundry arrangement. This layout supports flexible use for extended family, guests, workspace, or independent living needs. Outdoor elements include a fenced backyard, gazebo, fire pit area, and multiple sections suitable for gardening, recreation, storage, or future projects. A covered workshop area is located beneath the side deck, providing sheltered space for tools or equipment. The property also includes RV and boat parking along with two separate driveway access points that support straightforward vehicle movement. Zoned R-1, the lot allows a secondary dwelling such as a carriage house, suite, or a detached shop or garage with a suite above, up to 90 m² and subject to municipal approval. The home is approximately 10 minutes from Comox and near major amenities including Costco, Crown Isle, the hospital, the airport, schools, parks, and everyday services, while maintaining a low-density, semi-rural environment. At closing, the Seller is offering a $5,000 decorating bonus to the Buyer to personalize the home to their taste. (id:48643)
Royal LePage-Comox Valley (Cv)
3792 Morgan Cres N
Port Alberni, British Columbia
Located in one of the most sought-after neighbourhoods, this well-maintained 4 bedroom, 2 bathroom LEGAL DUPLEX, situated on a nearly 1/4 acre corner lot, offers ideal opportunities! Just minutes from schools, shopping, parks & walking trails, the location is as convenient as it is desirable. The property has seen numerous updates over the years making it a truly turn-key investment. Each unit is separately metered and features its own private, cedar fenced yard. Unit A includes a storage shed, while Unit B offers both a storage shed and a 600sqft double garage (with access off the street and alley).Whether you’re looking to add to your rental portfolio, want to live in one unit while generating income from the other or are looking for a multi-family compatible home, this duplex offers flexibility. With great tenants already in place, utilities paid by tenants, and a gross annual income of $37,608 (after April 2026 rent increase) this could be a great investment in a high-demand area. (id:48643)
Real Broker
706 Glacier View Close
Courtenay, British Columbia
A rare opportunity to own a freestanding 4-bedroom, 2-bath chalet at Mount Washington with panoramic mountain and valley views. Operated as a successful Airbnb with steady bookings and excellent income, this property offers both investment potential and personal enjoyment. After a day on the slopes, relax in the private sauna or jetted tub, or unwind by the cozy wood stove. Quality furnishings and accessories are all included—turnkey and ready to rent or enjoy as your own alpine escape. With year-round recreation including skiing, snowboarding, nordic adventures, mountain biking, hiking, and ziplining, this is exceptional value for a fully detached chalet on the mountain that can sleep up to 12 guests. (id:48643)
Engel & Volkers Vancouver Island North
110 1177 Deerview Pl
Langford, British Columbia
Beautiful bare land strata home in the desirable Bear Mountain community, offering views of Bear Mountain Golf Course and the surrounding mountains. This spacious residence features a functional layout with 6 bedrooms, a den/office, and 4 bathrooms, ideal for families seeking flexible living and work-from-home space. The main level offers an open living and dining area, a functional kitchen with brand new stove and refrigerator, and access to outdoor spaces for everyday living. The upper level includes a spacious primary bedroom with ensuite, walk-in closet, and beautiful golf course and mountain views, along with additional bedrooms. The lower level includes an in-law suite, providing flexible accommodation for extended family or guests. Additional crawl space offers convenient storage. Located in a quiet neighbourhood close to golf courses, hiking trails, and local amenities. All data and measurements are approximate and should be verified if important. (id:48643)
RE/MAX Professionals (Na)
1770 Jay Bell Trail
Qualicum Beach, British Columbia
Nestled in Little Qualicum River Village, this home boasts stunning mountain views! Built in 2016, it’s a 2046 sq ft beauty with 3 bedrooms, 3 baths, and a fresh 2-bedroom suite—perfect for family or extra income. The suite has its own laundry hookup, kitchen, and a 4-piece bath. The basement has soundproofing too ! The main floor is wide open, with a kitchen featuring stainless steel appliances and a deck that’ll take your breath away. The master suite has two closets and a spa-like ensuite with a jacuzzi tub and quartz countertops. Recent upgrades include a provision for an EV charging station with rough-in wiring already installed, fresh paint, new baseboards, light fixtures, and durable vinyl flooring. There’s also a big garage, a 2-year-old oversized hot water tank, a covered patio, and a 12x24 shed. Just a hop, skip, and jump from trails, rivers, and Little Qualicum Falls—20 minutes to Qualicum Beach and an hour to Nanaimo. (id:48643)
Macdonald Realty (Pkvl)
201 3226 Cowichan Lake Rd
Duncan, British Columbia
Welcome to Sherman Woods! Bright, spacious, and well maintained 2-bedroom, 1-bath condo offering 1001 sqft of comfortable living in desirable West Duncan. This corner unit home features an open, functional layout with laminate flooring throughout and fills the space with bright natural light. Enjoy a peaceful setting close to all amenities, parks, walking trails, schools, and the hospital. A perfect blend of comfort and convenience — ideal for first-time buyers, downsizers, or investors seeking a great home in a quiet, well-managed building. Must be seen! All data and measurements are approximate, please verify if important. (id:48643)
RE/MAX Professionals (Na)
107 2899 River Rd
Chemainus, British Columbia
Like-new and built in 2022—without the GST—this exceptional 2-bedroom townhome is ideally located close to golfing and popular bike trails, offering the perfect balance of lifestyle and convenience in charming Chemainus. Thoughtfully designed and truly move-in ready, the home includes all appliances, highlighted by a gas range and gas dryer, along with upscale window coverings and quality finishes throughout. Enjoy efficient gas forced-air heating, on-demand hot water, and the inviting ambiance of an electric fireplace. The spacious primary bedroom is a relaxing retreat, featuring a deluxe 4-piece ensuite with heated floors. The stylish kitchen boasts quartz countertops, abundant cabinetry, and a functional layout that opens to a private deck overlooking peaceful greenspace. A rare 36-foot deep garage easily accommodates two vehicles or suits a workshop, gym, or home office, while an over-height crawlspace provides excellent storage. This modern, well-designed complex allows families, rentals, and a pet (see bylaws). All set within a vibrant seaside community known for its arts, culture, and small-town charm—this is an outstanding opportunity to own a nearly new home in an unbeatable location. (id:48643)
RE/MAX Professionals (Na)
207 Dunbar Way
Parksville, British Columbia
GST is included in this lovely 2 bedroom plus den rancher! Gourmet kitchen with classic shaker cabinetry, quartz counters, beautiful quartz backsplash, spacious island & stainless appliances included! Entertain in the adjoining living room offering ample natural light, built-in storage, wainscoting & cozy, modern fireplace. The spacious master bedroom includes a walk-in closet & 4-pce ensuite with a walk-in shower with rain head. A dining area, second bedroom, den/office, second 4 pce-bathroom & laundry room complete the smart layout. Quality built with home warranty and additional features including hot water on demand, A/C, blinds, 9ft. ceiling, coffered ceiling in living & primary bdrm. Wired for additional technology including camera surveillance, alarm system, EV charger & solar panels. The level lot is accentuated w/ tasteful, aggregate driveway & walkways, fenced & landscaped w/ irrigation. This location can't be beat - this walkable location is located minutes away from urban amenities. Verify data & measurements if important. (id:48643)
Century 21 Harbour Realty Ltd.
2 1553 Larch Rd
Ucluelet, British Columbia
Welcome to Eagleview Manor, nestled in the heart of sunny Ucluelet and within walking distance to schools, shops, restaurants, the dock, beaches, and all local amenities. This well-appointed 1,064 sq ft, two-storey, 2 bedroom, 2 bathroom home offers a bright and functional layout with thoughtful updates throughout. The open-concept main floor features recent improvements including updated appliances, flooring, window coverings, a new hot water tank, and the conversion of the former powder room into a full 3-piece bathroom complete with laundry, storage, and convenient wetsuit space. Natural light floods both levels, enhancing the sense of comfort and spaciousness. An easily accessible crawl space provides valuable additional storage. Upstairs you’ll find a skylight, two generous-sized bedrooms, and a full bathroom with extra built-in storage. Step outside to your fully fenced backyard with deck, the perfect spot to enjoy a quiet morning coffee or unwind after a day at the beach. The well-managed and meticulously maintained strata replaced the roof less than 10 years ago, offering peace of mind for years to come. Ideal for a first-time buyer, small family, or investment property (no short-term rentals), with pets and long-term rentals welcome. This is an excellent opportunity to enjoy the relaxed West Coast lifestyle in a central and walkable Ucluelet location. (id:48643)
RE/MAX Mid-Island Realty (Tfno)
7146 Elkridge Rd
Lake Cowichan, British Columbia
Just steps from a private beach and marina with no strata fees and a 15-minute walk to town, this newly-built home features 3 bedrooms, 3 bathrooms, and an additional 1-bedroom legal suite, perfect for short-term rentals. Offering over 2480 sqft of well designed living, the property includes a large deck, expansive patio and an optional 24-ft boat slip in the private marina. This custom-designed Aspen plan showcases a contemporary design with ample windows flooding the space in natural light and a large deck built for entertaining. Inside, you’ll find modern soft-close cabinets, quartz countertops, attractive flooring and high ceilings throughout. Located in North Shore Estates on Lake Cowichan First Nation Federal land, the property is available through a 107-year pre-paid head lease and GST is not applicable! Don’t miss your chance to experience lake life here on Cowichan Lake. (id:48643)
D.f.h. Real Estate Ltd. (Cwnby)
108d 181 Beachside Dr
Parksville, British Columbia
Fractional Ownership Opportunity Discover the perfect balance between investment and personal escape with fractional ownership at the prestigious Beach Club Resort, situated on one of Vancouver Island's most sought-after beaches. Whether you're an investor looking for a property with strong return potential or someone seeking the ultimate getaway, this opportunity provides an ideal blend of both. The Beach Club Resort offers a prime location along Parksville's stunning sandy shores. You can take leisurely walks along the scenic boardwalk, swim in the ocean's calm waters thanks to the famously low tides, or enjoy boating and golfing with a marina and world-class golf courses nearby. The vibrant Parksville community hosts music festivals and events at the new amphitheater in the Community Park, adding to the area's appeal or relaxation and recreation. The luxuriously appointed suite offers all the comforts of home with added touches of indulgence. The main floor layout makes it perfect for those with mobility need, providing easy access to all amenities. Inside, you'll find a spacious bedroom with a spa-like ensuite, offering a serene retreat after a day of exploring the area. The fully equipped kitchen allows you to prepare anything from quick snacks to gourmet meals, and in-suite laundry ensures convenience during your stay. The resort also provides access to additional amenities, including a pool and fitness centre, enhancing your overall experience. Fractional ownership at the Beach Club Resort is not only a smart investment but also an invitation to experience the laid-back Vancouver Island lifestyle. When you're not using the suite yourself, it offers excellent rental potential, allowing you to generate revenue from one of the most desirable locations in BC. Don't miss out on this rare opportunity to combine a solid investment with your own slice of beachfront paradise. Own Your Piece of Paradise at the Beach Club Resort - Parksville BC. (id:48643)
RE/MAX Anchor Realty (Qu)
903c 181 Beachside Dr
Parksville, British Columbia
Sunsets like you have never seen before! This Penthouse suite at the 4-Star Beach Club Resort, offers a luxurious & flexible experience. The sophisticated 2-bedroom suite can be used entirely or split into a 1-bedroom suite & a studio, catering to various needs. Enjoy the grandeur of vaulted ceilings, a gourmet kitchen with granite countertops, spacious bedrooms, including a King primary bedroom with a spa-like ensuite. Two balconies provide stunning ocean and mountain views & outdoor relaxation. Guests benefit from direct access to the Boardwalk & Parksville Beach, along with exceptional amenities like a spa, pool, fitness centre, & a top-tier restaurant. Ownership is a ¼ share, in C rotation, which changes every Friday. You choose to stay or take advantage of rental revenue through professional on-site management. The monthly fee includes property taxes, all utilities such as water, hydro & gas, room and building maintenance, and the regular strata fees as well. No other costs to owners other than a reasonable cleaning fee if you use the unit personally during your ownership week. Please contact the resort for more info on cleaning cost, but generally $60-100 depending on room size. Owners also benefit from discounted stays outside of your ownership week! Located close to golf courses, marinas, & within walking distance of excellent shopping. The Penthouse Suite 903/904 combines luxury and convenience in an ideal location. Call today! (id:48643)
RE/MAX Anchor Realty (Qu)
774 Ash St
Campbell River, British Columbia
Enjoy spectacular panoramic ocean views from this beautifully updated split-level home offering 3 to 4 bedrooms and a flexible, light-filled layout. Extensive renovations completed between 2012–2014 include a new roof, windows, a modern kitchen, updated bathrooms, a new front deck, and a landscaped yard with an irrigation system. The thoughtful updates blend comfort and coastal style while taking full advantage of the stunning view corridor. Inside, the home is vacant and ready for a new family. The split-entry design offers versatility for families, guests, or potential suite options. With its unobstructed ocean vistas, quiet setting, and move-in potential, this property presents an exceptional opportunity in a sought-after coastal neighborhood. (id:48643)
Royal LePage Advance Realty
655 Totem Cres
Comox, British Columbia
For more information, please click Brochure button. MOVE RIGHT IN - AVAILABLE IMMEDIATELY! ENJOY AN EARLY SPRING IN YOUR NEW COMOX HOME! This classic two level West Coast design style home has been meticulously maintained and boasts over 2,550 square feet of finished area, including 3 bedrooms and 2 bathrooms on the spacious main floor with a large bright open-plan kitchen/dining/family/sunken living area, engineered hardwood flooring, a 2-car garage and a large west-facing deck. The walk-out lower floor is currently a large (925 square foot) bright 2 bedroom unregistered suite with a full kitchen, laundry, beautiful new flooring and bathroom tile, plus ample storage. This area has multiple options and is perfect for your large family or multigenerational living. Its current 2 bedroom layout can easily be converted to a 1 bedroom suite, allowing for a private 4th bedroom (or games room) for the main home! The lower level also includes roughly 415 square feet of unfinished space that has many possibilities. This house, on a 7,920 square foot lot, is in a prime and sought-after quiet residential family neighbourhood close to town, beaches, Comox Marina, hiking, golf, restaurants and shopping. There are 3 schools – an Elementary, a Secondary and a K-12 Private School – all less than 1 km away, plus a French Immersion school within 2 km. Comox Airport (YQQ) is only 2.5 km from your doorstep. The large yard, with apple and pear trees, offers great privacy and the quiet street makes for a wonderful place to raise your family. This lovely home is move-in ready and waiting for its new family! (id:48643)
Easy List Realty
259 North Shore Rd
Lake Cowichan, British Columbia
OPEN HOUSE SATURDAY JANUARY 31 12:00-2:00pm. Welcome to 259 North Shore Road, a beautifully built 2018 home offering stunning views of Cowichan Lake and an unbeatable lifestyle in the heart of Lake Cowichan. Enjoy the convenience of being within walking distance to the downtown core, where you’ll find coffee shops, restaurants, shopping, and everyday amenities, while still being just minutes from popular swim spots, beaches, and endless hiking trails. This thoughtfully designed home features an open-concept main living space filled with natural light and lake views, anchored by a cozy propane fireplace. The modern kitchen is a standout, offering quartz countertops, black stainless steel appliances, ample cabinetry, and a pantry, perfect for both daily living and entertaining. With 2 bedrooms and 3 bathrooms, the layout is ideal for comfort and privacy. The primary bedroom is a true retreat, complete with a luxurious ensuite and patio doors that lead directly to the massive covered deck, an incredible space to relax, entertain, and take in the sweeping views of Cowichan Lake year-round. Outside, the fully fenced backyard is beautifully developed and private, providing a peaceful outdoor oasis. There is also ample parking with space for a boat or RV, making this property perfect for those who love the lake lifestyle and outdoor adventure. A rare opportunity to own a modern home with lake views, walkability, and recreation at your doorstep, this is Lake Cowichan living at its finest. (id:48643)
RE/MAX Generation (Lc)
2375 Holden Corso Rd
Nanaimo, British Columbia
This stunning 20-acre equestrian property is the epitome of rural charm and functionality. At its heart is a character farm home featuring three bedrooms and two bathrooms, offering a warm and inviting atmosphere for family living. The expansive six-tall barn is a standout feature, boasting a heated tack room, office space, and a hayloft, catering to all your equestrian and farming needs. The property includes six individual grazing paddocks, ideal for keeping horses or livestock, as well as a massive 2,200 square-foot shop for additional storage or workshop space. With city water and a well-designed riding ring equipped for year-round use and proper drainage, the property is perfectly situated for equestrian enthusiasts. The property benefits from ALR zoning and currently holds farm status, encompassing about 10 acres of fertile hayfield. Located just minutes from shopping and essential amenities, this property seamlessly combines the beauty of country living with the convenience of urban access, making it an excellent choice for anyone looking for a picturesque farming lifestyle. Call Lori regarding exceptions to the Foreign Buyer Ban. (id:48643)
Royal LePage Nanaimo Realty (Nanishwyn)
70 Westhaven Way
Campbell River, British Columbia
Pride of ownership shines in this stunning 5 bed, 3 bath home on a spacious .24-acre lot. The open-concept design features a chef’s kitchen with white cabinetry, quartz counters, stainless appliances, and ample storage. The bright living room offers a cozy gas fireplace, while the main floor includes a versatile 5th bed/den. Upstairs you will find four generous sized bedrooms, loads of room for everyone! Enjoy outdoors with a semi in-ground pool, hot tub, and boxed gardens. The oversized detached garage measuring 26’x31”plus a double attached tandem garage and plenty of RV and boat parking. Centrally located in a quiet, family-friendly neighborhood (id:48643)
Realpro Real Estate Services Inc.
7436 Lantzville Rd
Lantzville, British Columbia
For more information, please click Brochure button. Welcome to 7436 Lantzville Road — a stunning new build in the highly sought-after seaside village of Lower Lantzville. Thoughtfully designed and expertly crafted by Tomcore Developments, this 2,185 sq. ft. rancher offers 4 bedrooms, 2.5 bathrooms, a spacious 2-car garage, and an expansive covered patio — all set on a generous 10,759 sq. ft. lot. Step inside to discover 9’ ceilings throughout, soaring to 11’ in the Great Room and entryway, creating a bright, airy feel. Every detail exudes quality, from the engineered hardwood and heated tile floors to the custom millwork, wood cabinetry, and quartz countertops. The exterior showcases durable James Hardie siding, combining style with longevity. This home is equipped with a high-efficiency heat pump, hot water on demand, and connections to municipal water, sewer, and natural gas — ensuring comfort and convenience. Full landscaping and fencing underway. Perfectly located within walking distance to the beach, elementary school, parks, and bus routes, and just a short drive to Nanaimo’s north-end amenities, this property offers the ideal blend of coastal charm and modern living. Price plus GST. (id:48643)
Easy List Realty
401 2676 Island Hwy S
Campbell River, British Columbia
Seaside sophistication meets coastal charm! This beautifully appointed 3-bedroom, 2-bathroom condo in the coveted Willows Oceanside complex offers semi oceanfront living with stunning views of the Discovery Islands and passing marine traffic. Floor-to-ceiling windows flood the open-concept space with natural light, while rich hardwood floors, granite countertops, and maple cabinetry add warmth and elegance. The kitchen includes a handy island and flows into the living area anchored by a cozy gas fireplace - perfect for relaxed coastal living. Campbell River, known as the Salmon Capital of the World, offers world - class fishing, exceptional wildlife viewing, and endless outdoor adventure. This is your chance to own a slice of Vancouver Island paradise! (id:48643)
RE/MAX Check Realty
1293 Oceanside Dr
Qualicum Beach, British Columbia
Tucked into the charming Oceanside development in beautiful Eaglecrest, this home has been completely reimagined from the studs up - offering the rare combination of timeless coastal appeal and total peace of mind. Absolutely nothing has been overlooked, and absolutely nothing needs to be done. Simply bring your furniture and start living. Every inch of this 2-bed, 2-bath home reflects thoughtful, high-quality renovation. The spacious primary suite is a true retreat, complete with a walk-in closet and beautifully finished ensuite. The second bedroom can also serve as a home office, or hobby space - perfect for today's flexible lifestyles. The heart of the home features quartz countertops, stainless steel appliances, new flooring, and custom window coverings throughout. A newly added heat pump ensures year-round comfort, while the fireplace adds warmth and atmosphere on cooler evenings. Behind the scenes, the upgrades are just as impressive: Poly-B plumbing has been removed, electrical has been redone, and the renovation was taken right back to the studs for total confidence moving forward. Step outside and enjoy the unbeatable location - minutes to sandy beaches, scenic walking trails, and the quaint town centre of Qualicum Beach. RV parking on site adds rare convenience, making this an ideal full-time residence or island retreat. This is more than a renovation - it's a complete transformation. A turnkey home in one of Qualicum Beach's most desirable neighbourhoods, ready for you to simply move in and enjoy the coastal lifestyle. 4 plants/shrubs are excluded (see licensee notes). Ask your realtor for the extensive updates list. (id:48643)
RE/MAX Anchor Realty (Qu)
119 240 Stanford Ave E
Parksville, British Columbia
Enjoy the comfort of single level living in this well maintained 2 bedroom, 2 bathroom rancher-style townhome, ideally located in a central Parksville community close to shopping, dining, and everyday amenities. A rare offering within the strata, this home features two private patios and a spacious grassy outdoor area, perfect for morning coffee, gardening, or relaxed outdoor entertaining. The bright, functional layout includes a cozy natural gas fireplace, a heat pump with air conditioning for year-round comfort, and an updated tankless hot water system. The generous primary bedroom offers a large walk-in closet and ensuite, while the second bedroom and bathroom provide flexibility for guests or hobbies. Additional highlights include an attached garage with built-in workbench, RV parking within the complex, and access to an on-site clubhouse, all set within a quiet 55+ age-restricted community that supports a relaxed, low-maintenance lifestyle in a desirable Parksville location. (id:48643)
Exp Realty (Na)
288 Twillingate Rd
Campbell River, British Columbia
Welcome to 288 Twillingate Road—an extraordinary and rare opportunity to own a unique, multi-dwelling property nestled in the desirable Willow Point area of Campbell River. Set on a private and beautifully landscaped 0.7-acre lot, this property offers the perfect blend of luxurious comfort, income potential, and proximity to some of the best natural amenities the area has to offer. Just a short stroll to the beach and Willow Creek nature trails. The main home features a chef’s kitchen complete with a five-burner gas stove, pot filler, and a large central island ideal for entertaining. Soaring nine-foot ceilings and interior transoms throughout the main floor enhance the spacious and light-filled atmosphere. Step outside to enjoy a cup of tea on the charming wrap-around deck or unwind in the private hot tub under the stars. Upstairs, you’ll find three generous bedrooms and a beautifully appointed main bathroom. Also upstairs is the primary suite, which is a luxurious retreat with a spa-like ensuite and a large walk-in closet. Above the garage is a spacious bonus room complete with its own bathroom and a small kitchenette, offering fantastic flexibility for guests, extended family, or media room. The second home on the property is absolutely adorable and has been fully renovated, including updated electrical and a gas boiler for on-demand hot water, and efficient in-floor hot water radiant heating. It’s perfect for multi-generational living, guest accommodation, or generating rental income. The property itself is a gardener’s dream, with a variety of mature fruit trees including apple, pear, plum, and fig, as well as a greenhouse for year-round growing. There’s plenty of parking space for your boat or RV, making it easy to embrace the laid-back island lifestyle. Properties like this don’t come along often in Willow Point—offering space, privacy, and exceptional flexibility in a prime location. Don’t miss your chance to make this unique property your own. (id:48643)
Oakwyn Realty Ltd. (Na)
948 Harrison Way
Gabriola Island, British Columbia
Opportunity to acquire 2 titled parcels totaling .86 acres close to walk-on beach, ferry and shopping. The primary parcel features a 1057 sq ft two level home with large bedroom, small office and 1.5 bathrooms. Sunny and bright in the front with a park-like private backyard. Kitchen requires carpentry to finish storage and some trim needs to be completed throughout the home. Sloping trails meander between tall trees and boulders up to multiple upper landings. Energy efficiency features include passive solar design, Temp-cast Masonry Heater, and newly installed hot water on-demand system. Well consistently provided clean plentiful water for family of 5. Septic system updated in 2025. Empty lot is zoned for primary residence and 3 outbuildings. Development includes cement water storage tank for rain collection or pump and haul water storage, and stone stairway into lot. A home and investment property in one purchase. (id:48643)
Royal LePage Nanaimo Realty Gabriola

