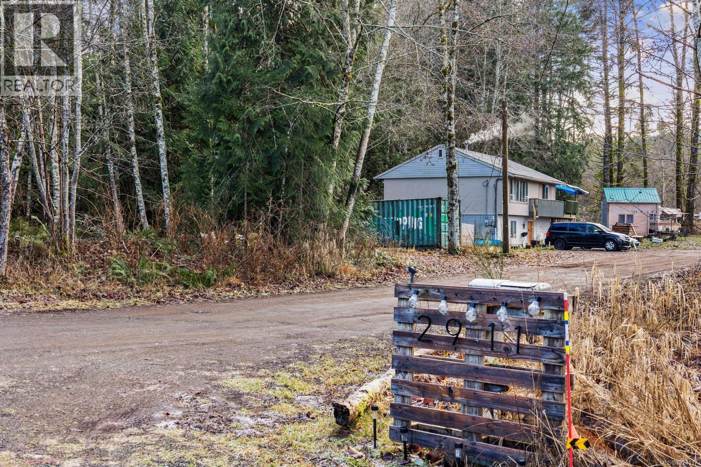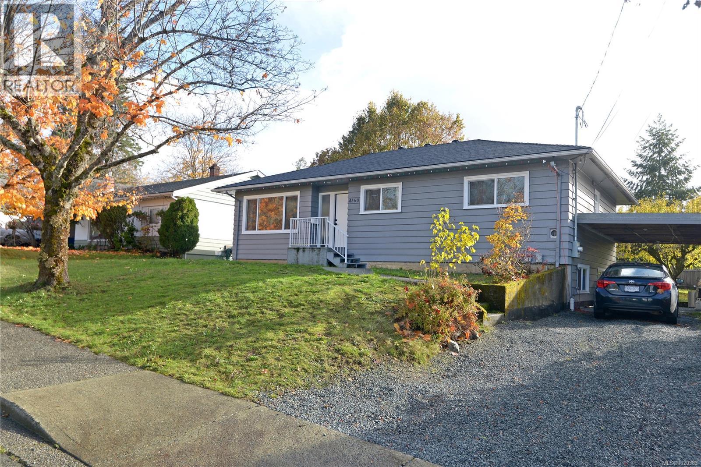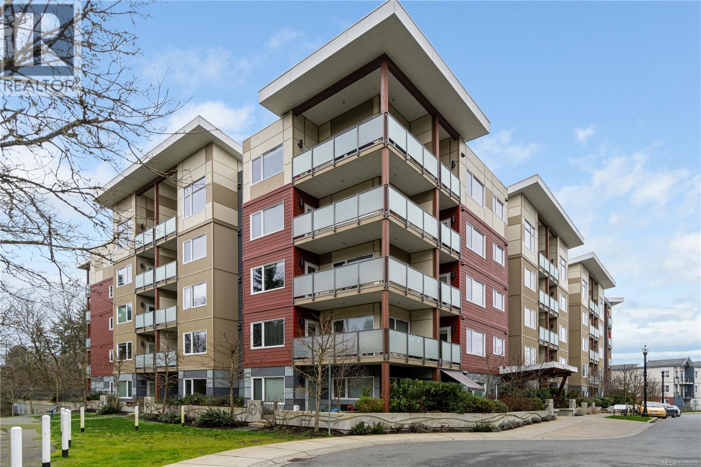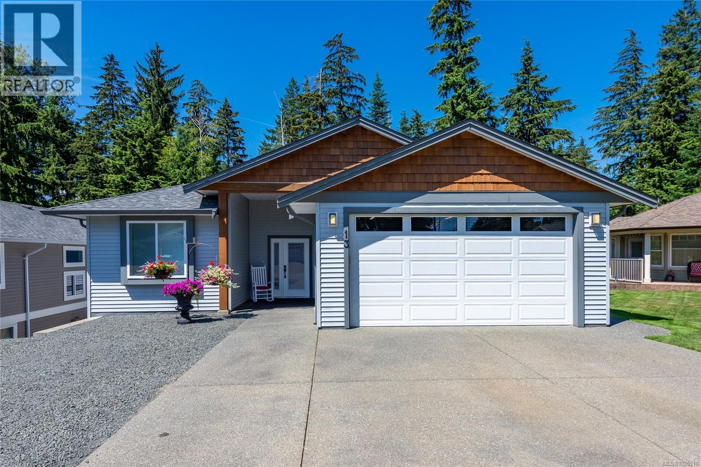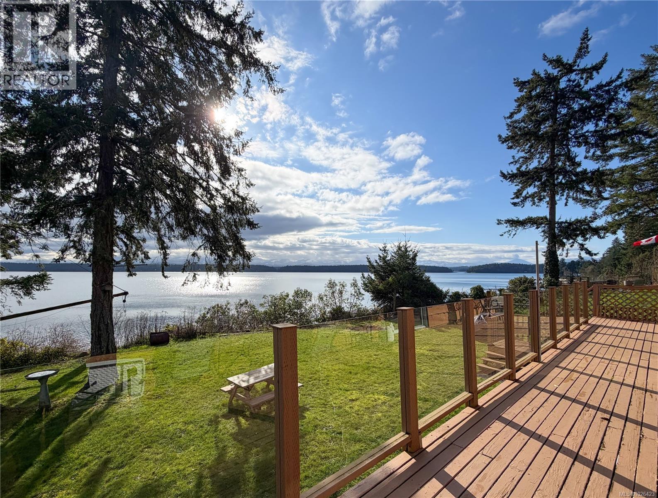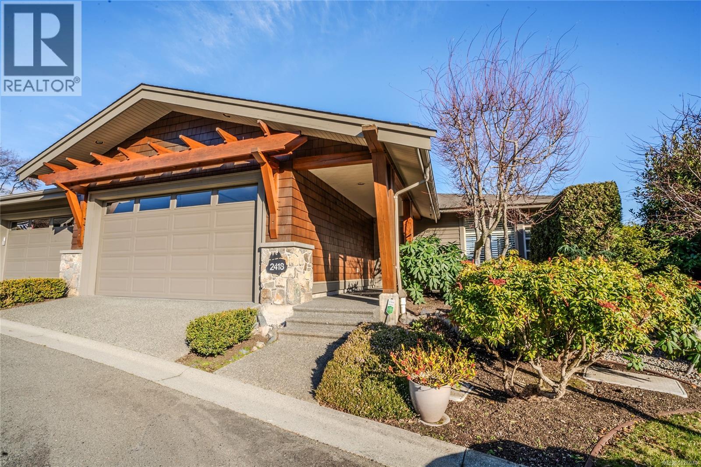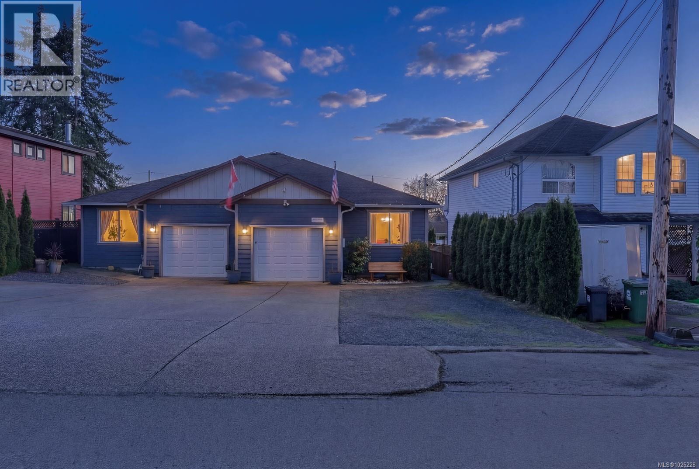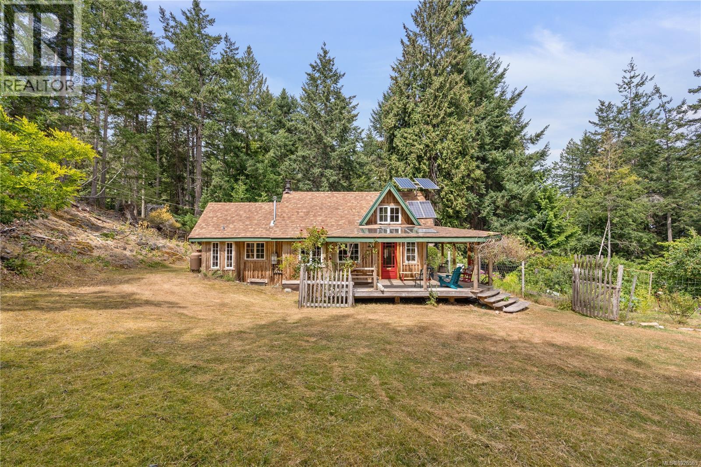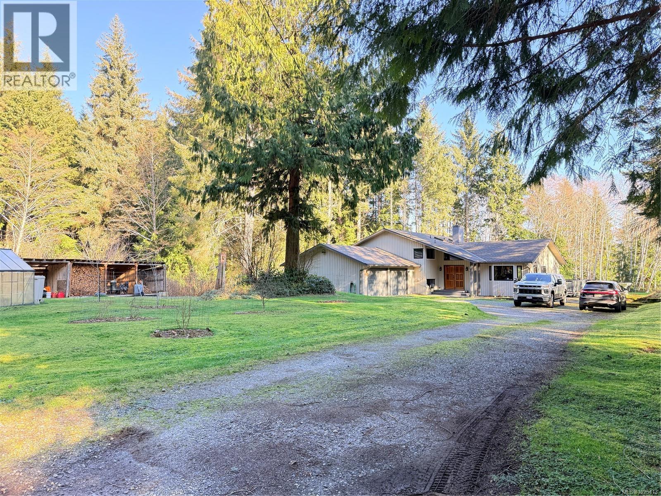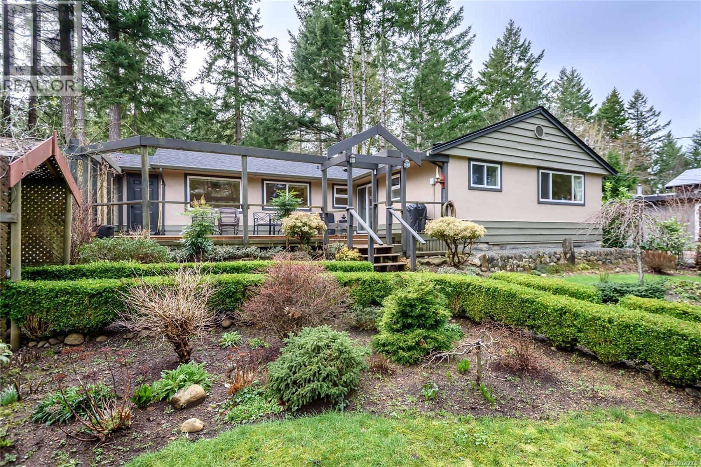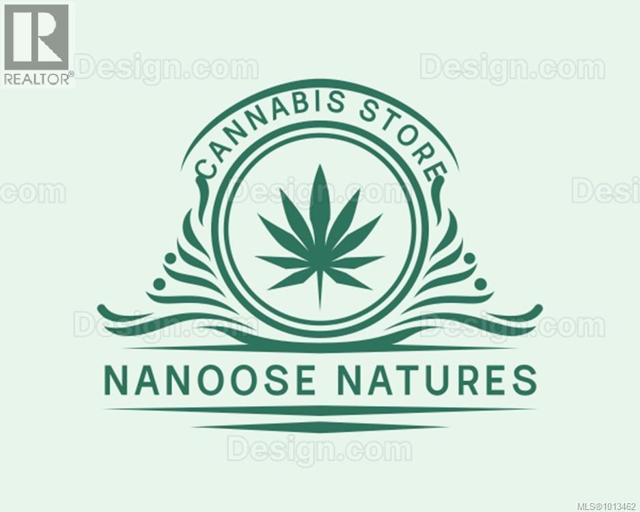2911 Royston Rd
Cumberland, British Columbia
2911 Royston Road offers both location and potential. Set on 1.68 acres in Cumberland, this R3 zoned property is connected to municipal water and sewer and provides a rare combination of space, privacy, and in town convenience. Tucked back in a quiet setting, there’s a sense of separation while still being just minutes to everyday amenities and a short drive to Courtenay and the rest of the Comox Valley. This is a great opportunity for buyers looking for a larger parcel, a project with flexibility, or a long term hold in a vibrant community known for its trail network, charm, and strong local feel. A unique offering with plenty of room to bring your own vision to life. (id:48643)
Engel & Volkers Vancouver Island North
4360 Princess Rd
Port Alberni, British Columbia
Visit REALTOR website for additional information. Located in the heart of beautiful Port Alberni BC this renovated 2 storey 3 bedroom 1 bathroom character home awaits! Situated in a lovely neighborhood with friendly neighbors on a quiet street this lovely well built 1585 sq.ft home could be yours ! West coast living at its very best ! Along with a potential downstairs In-Law Suite. The choice is yours ! Simply amazing ! A great investment indeed! So many features and updates to list like a fully renovated main floor kitchen and bathroom,new paint throughout,new appliances, new cabinets,double pane windows,new flooring, electrical upgrade to code, new doors throughout, new roof installed summer of 2025,new insulation in attic,newer plumbing installed in 2023, plenty of storage, perimeter drainage around entire home installed 2020 , a large 8250 sq.ft property with back alley access making it a gardeners dream and still plenty of room for RV or boat parking if so desired You really need to see this amazing home with your own eyes ! (id:48643)
Pg Direct Realty Ltd.
405 20 Barsby Ave
Nanaimo, British Columbia
Surrounded by parkland & peace, this riverfront condo is coastal living as it’s best! 405-20 Barsby Ave was the show suite when built in 2021 with lovely extras. Featuring the best 4th floor corner unit location with extra windows (SO bright & cheery), high ceilings, covered deck for year-round use with views overlooking the river & park on to ocean glimpses of the harbour. 2 bedroom & 2 bathroom “C” plan offering 862 square feet of stylish living space in a quality building under warranty. Open concept with a clean aesthetic featuring quartz countertops & spacious island (perfect for entertaining), stainless steel appliances, high end lighting, in unit laundry, underground parking & EV car share for convenience. The spacious primary bedroom boasts a walkthrough closet to an ensuite with walk in shower. The location is exceptional: just a short walk to downtown Nanaimo, the waterfront, seawall, seaplanes & Hullo foot passenger ferry to downtown Vancouver. Ideal for anyone seeking a low maintenance lifestyle. Pet-friendly without size limit. Rentals allowed if over 30 days stay minimum. Quick possession possible. All measurements & information approximate. (id:48643)
RE/MAX Professionals (Na)
13 100 Mcphedran Rd
Campbell River, British Columbia
Welcome to one of the most beautifully finished homes in this quiet, gated 55+ community - a perfect blend of modern convenience, timeless comfort, and privacy. This thoughtfully designed residence offers a flexible floor plan with two spacious bedrooms and two bathrooms on the main floor, including a generous primary suite complete with a walk-in closet and beautifully appointed ensuite. Downstairs, a third bedroom and full bathroom provide excellent space for guests, a hobby room, or a quiet home office. The heart of the home is a gourmet kitchen - a true standout - with modern cabinetry, plenty of counter space, and a seamless flow into the open-concept dining and living areas. Whether you're hosting family dinners or enjoying a quiet evening at home, this space is made for connection and comfort. Step outside to a private, covered deck that's perfect for year-round enjoyment. Surrounded by nature and tucked away from neighbours, it's an ideal retreat for morning coffee, afternoon reading, or unwinding with friends. Additional features include a double garage, abundant storage throughout, and is a Telus smart home to bring convenience to your fingertips without complication. The home is located in a well-managed, welcoming community where pride of ownership is evident. If you're seeking a low-maintenance, move-in ready home with room to live, entertain, and relax - all within a peaceful 55+ setting - this is the one. (id:48643)
RE/MAX Check Realty
2503 Spring Beach Dr
Gabriola Island, British Columbia
Enjoy south-facing waterfront living with expansive ocean views across to the outer Gulf Islands and the mountains of Vancouver Island. Perfectly positioned for full-day sunshine, this 2-bedroom, 1-bathroom home captures the ever-changing seascape and coastal beauty that draw so many to Gabriola. Located on the desirable south end of the island, the area is known for warm swimming waters, beachcombing, and shoreline exploration. The home features a new roof, an open-concept kitchen, and a living area oriented toward the ocean views. Sliding glass doors open to a spacious waterside deck — ideal for outdoor dining, relaxing in the sun, and watching boats pass by. The lower level (approx. 1,120 sq ft) is unfinished and currently laid out with three rooms and a workshop space, offering flexibility for future development. Heat pumps on both levels provide efficient year-round comfort. The level property offers excellent usability and strong gardening potential thanks to the sunny southern exposure.There is currently no usable beach access from the property, as the original stairway requires repair; however, convenient shoreline access is available just a few homes away via a public trail. An exceptional opportunity to own a south-facing waterfront property in a highly desirable south-end location, prized for its sunshine, coastal beauty, and relaxed island setting. Full informaiton package with video, floor plan and virtual tour are available. Buyers to verify all information deemed important. (id:48643)
Royal LePage Nanaimo Realty Gabriola
2418 Greenridge Cres
Nanoose Bay, British Columbia
Turnkey elegance awaits at 2418 Greenridge Crescent, where spectacular ocean views, a cozy fireplace, spacious kitchen, and single-level living are complemented by a fully finished walkout lower level. The well-appointed kitchen, featuring a Wolf gas range, is perfectly designed for entertaining, flowing seamlessly into the open living and dining areas and a covered deck showcasing breathtaking 180-degree vistas. The serene primary suite offers an updated ensuite with heated floors for added comfort. Downstairs, enjoy inviting guest accommodations, a generous family room with wet bar and dishwasher, a versatile media/flex room with Murphy bed, full bath, ample storage, and another covered patio. Located in the prestigious Observation Point neighbourhood, stroll to Fairwinds Golf Course, Rec Centre, and Brickyard Beach, and short drives to Schooner Cove Marina, local shopping, Nanaimo, and Parksville. A truly exceptional coastal home. (id:48643)
RE/MAX Professionals (Na)
9226 Nighthawk Rd
Lake Cowichan, British Columbia
First time to the market. This thoughtfully and architecturally designed custom home was created to achieve a true indoor and outdoor living experience. The Home is shaped to follow the natural rock and contours of the land. It maximizes winter light while strategic roof overhangs provide summer shade. A preserved rock wall on the north side is intentionally framed as part of the interior view, and includes a built-in water feature. Offering 1,788 sq ft of finished living space with 3 bedrooms and 2.5 bathrooms on a private 0.59 acre lot, this home is defined by its custom curved staircase, which spans two floors and anchors the open vertical design. Exposed wood elements and hardwood floors unify the space, while the layout maintains separation where it matters. The upper level provides separation, including a flexible recreation space that can be enclosed for guests. Multiple exterior entrances enhance function and adaptability. The private rooftop terrace captures views of the lake and features an outdoor kitchen with quartz countertops, cabinetry, fridge and sink, propane hookup for a barbecue or fire table, wired outdoor speakers and dedicated storage. Evenings here offer 360 degree views of the stars with minimal light pollution rarely found in urban settings. Rainwater cisterns (6000 gallons) collect and store seasonal rainfall to support sustainable irrigation and responsible water use. Located in the sought after Cottages at Marble Bay, minutes to Lake Cowichan, Laketown Ranch, trails and year round recreation. Includes protected Dock Slip 81, intentionally selected for its sheltered position and absence of a neighbouring boat, providing ease of access. (id:48643)
Exp Realty (Na)
2 3908 Marpole St
Port Alberni, British Columbia
Not every home feels easy the moment you walk in — but #2-3908 Marpole Street does. Built in 2012 and thoughtfully designed across 1,344 sq ft, this 3 bed, 2 bath rancher offers the kind of low-maintenance living that rarely becomes available in this pocket of Northport. The open-concept layout keeps life connected, whether it’s busy weeknights or slow Sunday mornings, while the spacious primary suite features a private ensuite and generous closet space. Two additional bedrooms flex beautifully for family, guests, or a home office. A heat pump keeps summers cool and winters comfortable. Step outside to your own backyard deck and just-right yard, plus a large garage for extra storage. For your kids, its just a short walk to John Howitt Elementary, you can spend weekends at the marina, golf course, parks, and nearby ball tournaments — the perfect fit for starting fresh or right-sizing without compromise. Call your Realtor to View it Today! (id:48643)
Real Broker
10 Windham Rd
Lasqueti Island, British Columbia
12+ acres with a beautiful cabin that is nestled in a private valley and is surrounded by an orchard and a well established garden. It is located near the south end of Lasqueti Island which makes it a short walk to beautiful Squitty Bay Marine Park. An open concept design incorporates large windows and skylights make this cabin flooded with natural light. It was built with fir and cedar sourced from the area. The acreage has a sauna with a guest room built in. A small workshop and a coop that is ready for your chickens. A seasonal creeks runs through the property filling a series of ponds designed for ample water in the dryer months. The owner has a water license for drinking water as well as a micro hydro setup. The Micro hydro is ideal to create electricity in the winter months, paired with a solar array to generate power for the sunnier parts of the year when the creek isn't supplying as much water. The back of the property is still untouched forest with a potential ocean view. (id:48643)
RE/MAX First Realty (Pk)
980 Nicholson Rd
Hyde Creek, British Columbia
Just minutes from Port McNeill, this thoughtfully developed small acreage offers space, privacy & long-term potential. Mostly cleared with a natural wooded backdrop, the property features new fruit trees, a greenhouse & a circular driveway with ample parking for boats & RVs. The main home includes four bedrooms & two refreshed bathrooms, updated flooring, modernized kitchen countertops & striking black-framed vinyl windows that fill the space with natural light. A self-contained one-bedroom suite, currently operating as an Airbnb, provides income potential or comfortable space for extended family. A three-year-old septic system oversized for a future additional dwelling, plus both drilled & shallow wells, add flexibility & peace of mind. Usable land, established plantings & room to grow — all just minutes from town & marina access. (id:48643)
460 Realty Inc. (Ph)
5611 Bates Rd
Courtenay, British Columbia
Coastal Lifestyle Living – Walk to the Ocean & Seal Bay! Welcome to your dream lifestyle property, just steps from the shoreline and moments from Seal Bay Regional Nature Park. Nestled in a peaceful rural setting, this beautifully maintained 1,800 sq ft rancher offers the perfect blend of comfort, privacy, and West Coast charm. This thoughtfully designed single-level home features 4 spacious bedrooms plus a versatile den/office, ideal for remote work, creative space, or guest overflow. With 2 full bathrooms, the layout is both functional and family-friendly. Step outside and experience true indoor-outdoor living. The home is surrounded by expansive composite decks, creating multiple spaces to entertain, relax, and enjoy the tranquil natural surroundings. The beautifully landscaped and meticulously maintained gardens offer year-round color, privacy, and a serene retreat right in your own backyard. A single detached garage/workshop provides ample storage and space for hobbies, projects, or recreational gear — perfect for embracing the coastal lifestyle. Whether you're strolling to the ocean for sunset walks, exploring nearby forested trails, or simply enjoying the quiet beauty of rural living, this property offers more than just a home — it offers a way of life. (id:48643)
RE/MAX Ocean Pacific Realty (Crtny)
B 2414 Island Hwy E
Nanoose Bay, British Columbia
Turnkey retail cannabis store open and running for business under the name of Nanoose Nature's. Located in an extremely high traffic area in Nanoose on a major highway and next door to a liquor store, the space is nicely renovated, the zoning complete and compliant to the district. The retail space is approx 2138 sq ft which includes a safe room, staff room/office and washroom. The store is wired with high tech video surveillance, alarms and till system. Plenty of parking available on site. Ample room to divide the space and open a secondary business such a vape shop etc. Owner will provide suitable lease to potential purchaser. (id:48643)
RE/MAX Anchor Realty (Qu)

