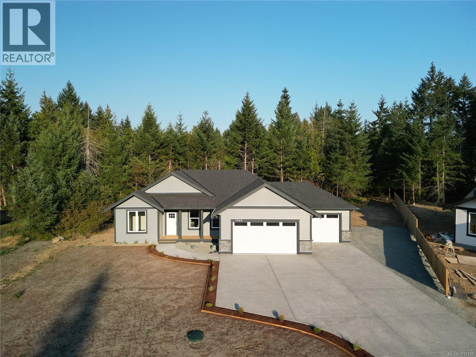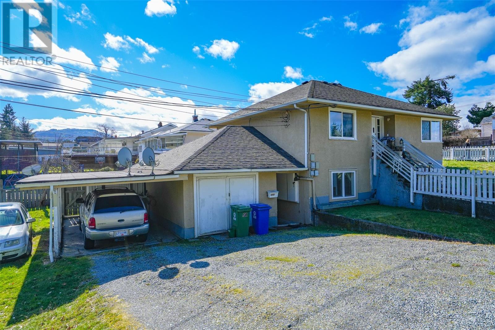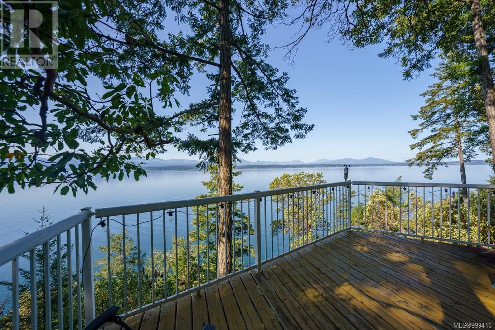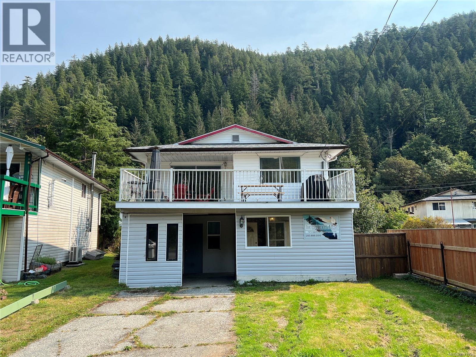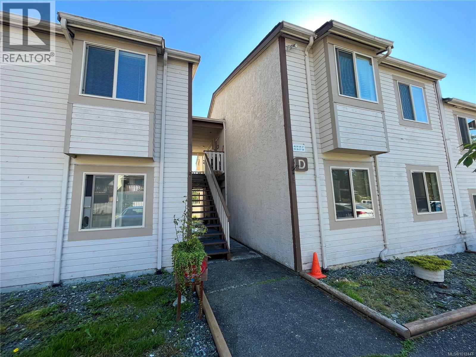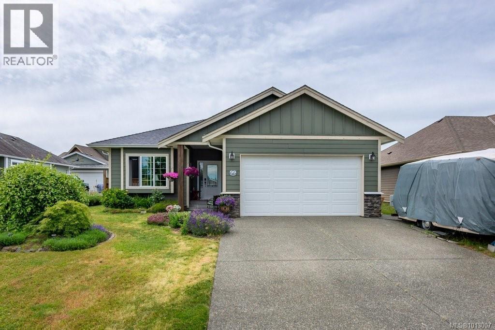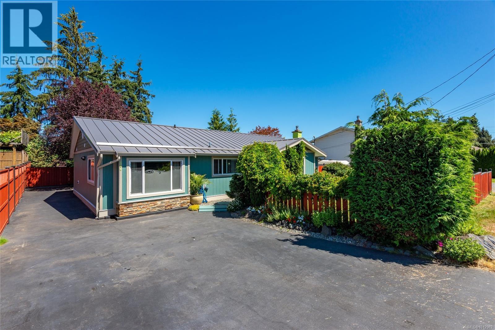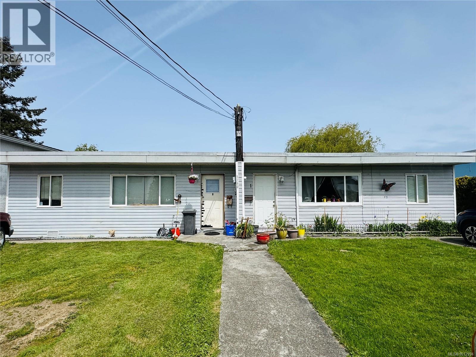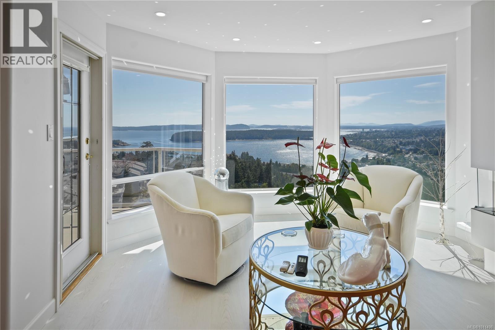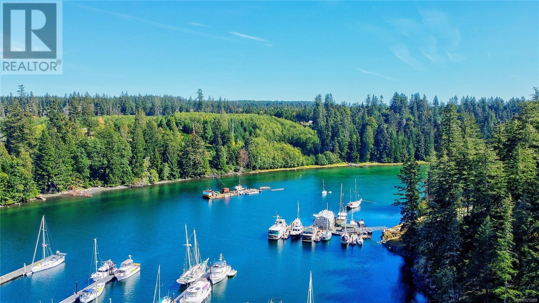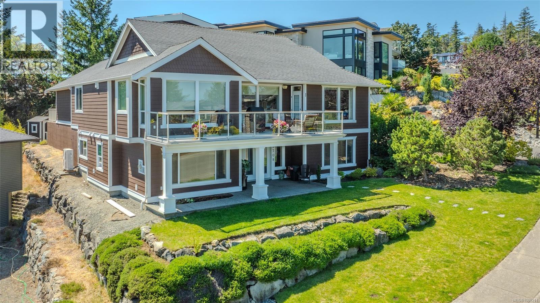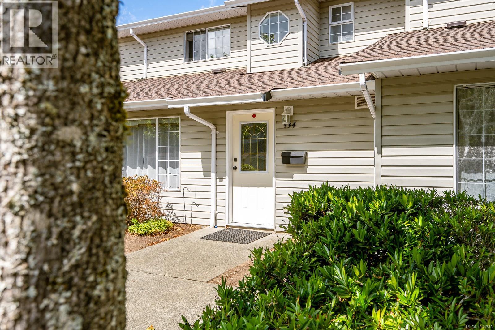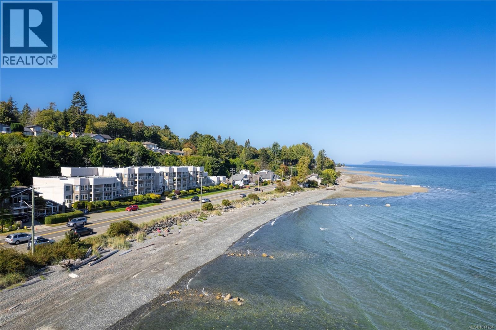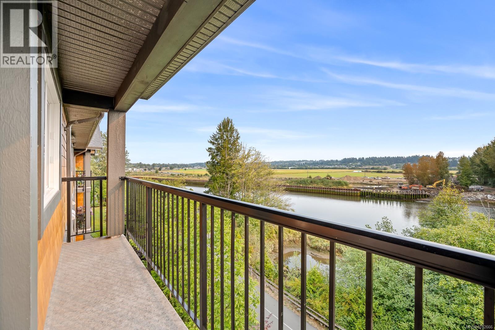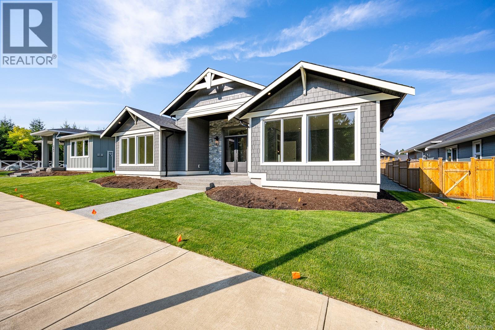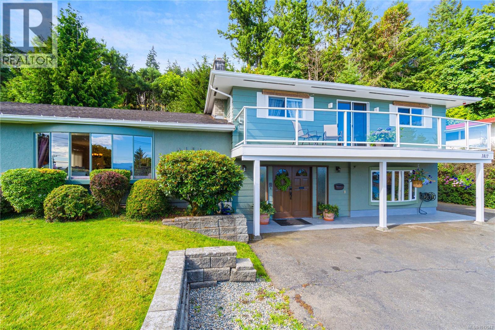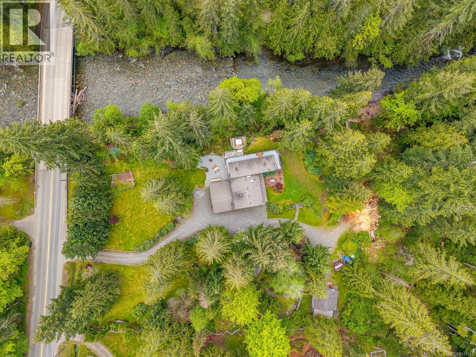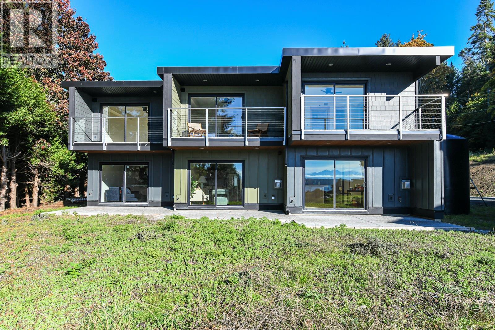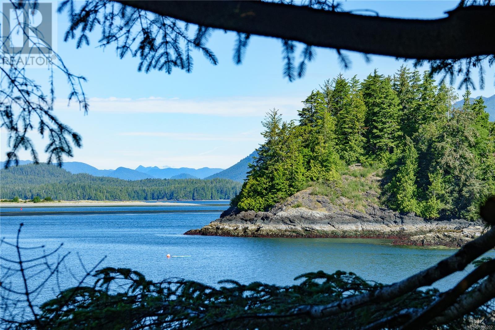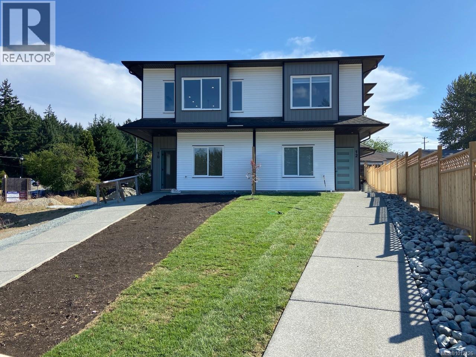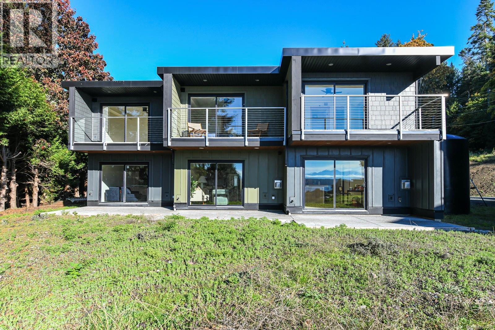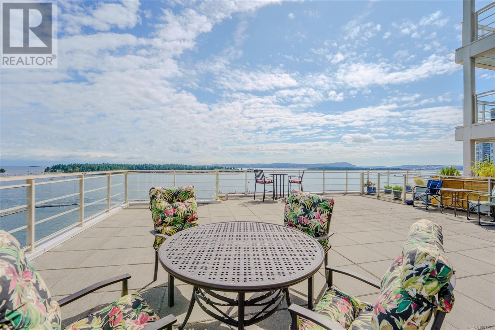140 Beach Dr
Comox, British Columbia
An exceptional opportunity in one of the area’s most desirable seaside neighbourhoods! Steps from the beach and set to take in ocean and mountain views, this rare offering combines location, lifestyle, and potential. The 1,600 sq ft rancher features 3 good-sized bedrooms, 1 full bath, a 2-piece bath, and a covered vestibule. Much of the home is original and will need updating, though key improvements include newer windows and a 3-year-old furnace. Buyers have multiple options here: renovate the existing home, build new, or add a second level to further capture the sweeping views. Already thoughtfully sited on the lot to maximize outlooks, this property sits in one of the area’s most desirable neighbourhoods where homes seldom come available. A true opportunity for those seeking beachside living with long-term value. (id:48643)
Exp Realty (Cx)
1940 Woobank Rd
Nanaimo, British Columbia
Welcome to Woodbank Estates, an exclusive enclave of estate-style homes on a private no-thru road. This brand new 3-bedroom, 2-bath rancher offers the perfect blend of luxury, space, and tranquillity on nearly a half acre. Built for comfort and convenience, this 1,600 sq ft home features 9-foot ceilings throughout, with soaring vaulted ceilings in the great room, kitchen, and dining area. The gourmet kitchen is designed to impress with white shaker cabinets to the ceiling, quartz countertops, a large island, and a walk-in pantry complete with a dedicated microwave and coffee station. Enjoy indoor-outdoor living with a spacious vaulted rear covered patio, ideal for entertaining or relaxing in the peaceful surroundings. The great room fireplace and high-quality laminate flooring throughout add warmth and style to the open-concept layout. The primary suite is a true retreat, featuring a walk-in closet and a spa-inspired ensuite with heated tile floors, tiled shower walls, and a double-sink vanity. Additional highlights include a triple-car garage with an EV charger, RV and boat parking, a Hardi Plank exterior with rock accents, a covered front porch, a 2.5-ton heat pump with an air exchanger for year-round comfort, and Municipal Water and a private septic system. This is a rare opportunity to secure a brand-new custom-built home in one of the area’s most desirable neighbourhoods. Don't miss your chance to make this stunning new home yours! (id:48643)
Exp Realty (Na)
2061 Honeysuckle Terr
Nanaimo, British Columbia
Welcome to this beautifully maintained 5-bedroom, 3-bathroom home located in the heart of Central Nanaimo. Set on a generously sized lot with mature landscaping and a fully fenced backyard, this property offers both privacy and space — perfect for growing families, multi-generational living, or those looking to host students attending the nearby University. Inside, the home is immaculately kept, showcasing pride of ownership throughout. Recent updates include a newer roof, giving you peace of mind for years to come. The functional layout provides flexibility for extended family or income-generating opportunities. Situated in a family-friendly neighborhood, this home is just minutes away from all amenities — shopping, parks, schools, public transit, and more (id:48643)
Royal LePage Nanaimo Realty (Nanishwyn)
3948 Argyle St
Port Alberni, British Columbia
Tenanted up and down duplex located on a large corner lot in a desirable area of Port Alberni. The property measures 0.22 acres with dimensions of 67 x 140 ft and has plenty of room for expansion of structures, have a look at the overhead drone photos to give you an idea. The home has two hydro meters, and two hot water tanks for each suite. Laundry is shared in a common area. The property also features a carport and separate garage (rented out). Book a viewing and add this opportunity to your portfolio! Bringing in $3000/month. $1300 up $1700 down. Virtual tour and floorplan are available. (id:48643)
RE/MAX Mid-Island Realty
3368 Small Rd
Courtenay, British Columbia
~Open House Saturday September 13th 11-1230pm~3 bedroom, 2 bath, 2310 sq ft executive rancher by Dragonfly Homes, ready for occupancy. Set on a level 2 +/- acre, private treed lot with a 1000 sq ft detached shop with over height garage doors. This high end rancher has all the west coast finishing Dragonfly homes is known for with a modern twist. Hardwood and tile floors, fir trim, hemlock doors and a huge great room with vaulted ceilings that extend through to the huge partially covered patio. Living room boasts floor to ceiling windows and a cozy fireplace. Gourmet kitchen with modern finishing, lots of cabinetry and quartz counters. Luxurious master suite has a walk in closet and ensuite with free standing soaker tub, jack and jill sinks and walk in tiled shower. Electric forced air furnace with a heat pump keeps you cool in the summer. This one level home has a covered entry way with fir timber details, hardi plank siding a garage attached to the house as well as the detached shop so bring your toys. Small Road is super private and great access to hwy 19, Mt Washington and all Cumberland has to offer and just minutes to downtown Courtenay amenities. A prime location to enjoy the piece and quiet without the commute! Talk to your Realtor and ask for an info package! (id:48643)
Royal LePage-Comox Valley (Cv)
10185 View St
Chemainus, British Columbia
UNIQUE ocean-view half duplex in beautiful Chemainus! This 3 bed/3bath home has 3 floors, 2 kitchens, spacious living rooms, & good-sized bedrooms. Wood flooring, lots of natural light, a gas fireplace for cozy evenings, & two decks for family bbqs with excellent ocean views! The light and bright kitchen upstairs has plenty of cabinets & counter space with a place for bar stools. The large primary bedroom has a 3pc ensuite & plenty of closet space. A full bath and the laundry finish the main floor. Downstairs you will find the second living room, second kitchen, and another deck with a view, perfect for an in-law suite! This floor has two bedrooms, a family room, 4pc bath & laundry, too. On the lowest floor there is an amazing space for a workshop, ideal for the handy person & there is a very nice fully fenced backyard. There is also an additional parking spot. Brand new roof & carpeting, & the interior has been professionally painted. Vacant, so quick possession is possible. (id:48643)
Pemberton Holmes Ltd. (Dun)
27 605 Rockland Rd
Campbell River, British Columbia
Beautifully renovated patio home offers 2 beds and 2 baths, in-suite laundry and a single car garage. The bright kitchen has a bay window breakfast area. Brand new kitchen (SS) appliances and new cabinet fronts. The living room has gorgeous, oversized windows taking in the natural beauty of the greenspace behind. Cozy up to the gas fireplace in the winter. The primary is king-sized with double closets and a gorgeous renovated bathroom. Step outside to the very private patio (This space can be fenced) and enjoy the peaceful sounds of the creek and singing birds. Penny Lane is a friendly community offering residents a welcoming gazebo gathering place, community firepit and golf putting green. RV parking (FCFS on site) and a guest cottage (for a small nightly fee). 55+ and a small pet is ok. Updates include: fresh paint throughout, new bathroom vanities, toilets, floors, trim, lighting, hardware and mirrors, blinds in the living room/dining room & pot lights in the kitchen. A MUST see! (id:48643)
RE/MAX Check Realty
356 Nootka Dr
Gold River, British Columbia
Welcome to this inviting family home featuring 3 bedrooms and 1.5 bathrooms, plus a fully self-contained 1-bedroom suite below—perfect for extended family or rental income. Enjoy the soothing sounds of the river from the front and relax on your private deck at the back. A single-car garage offers secure parking or the ideal space for a workshop. Come and experience Gold River, where the air is fresh, the water is clean and the community is warm and welcoming. More pictures to follow (id:48643)
Exp Realty (Na)
Lt 8 Ruxton Island
Ruxton Island, British Columbia
Welcome to your waterfront retreat on breathtaking Ruxton Island! This home has been lovingly designed, decorated, and cared for since new by one loving family. It offers an escape from the everyday with incredible panoramic ocean views of the Stuart Channel and Vancouver Island. Step inside and you are greeted by huge vaulted ceilings, skylights, and a sense of charm that you can only find on a place like Ruxton. This entire property from its multiple decks, bay windows, and outdoor patio shower are designed to take full advantage the view. Perched on this ocean front bank you can see clearly all the way from Crofton to Dodd Narrows near Nanaimo. This vibrant community holds several yearly events and with a newly constructed community building there is always a helping hand just down the road. This is a west coast lifestyle that is second to none whether you 're looking to enjoy a summer vacation or year round living. All measurements and data are to be comfirmed if deemed important. (id:48643)
Real Broker
1163 Wellington Dr
Qualicum Beach, British Columbia
Welcome to 1163 Wellington Dr, a move-in ready and very desirable Chartwell rancher in beautiful Qualicum Beach. This charming 1703 sq ft, 3-bedroom, 2-bathroom home with family room plus solarium (included in sq ft) offers a fantastic layout with abundant natural light. The skylit entrance sets the tone for the bright and airy interior, featuring crown molding, recessed lighting, and a lovely bay window. The open-concept living and dining room flows seamlessly into the kitchen and cozy family room. The living room boasts a feature mantel fireplace, adding warmth and charm. The kitchen offers generous cabinetry, a serving/eating bar, and a convenient nook for casual dining. Garden doors lead from the family room to an inviting enclosed sunroom with patio access, perfect for enjoying the garden views year-round. The primary suite is spacious, with a walk-in closet and a 3-piece ensuite with a shower. Two additional bedrooms, and a functional laundry room with storage, a sink, and garage access complete the home. Located in sought-after Chartwell, this home is surrounded by low maintenance, landscaped, and fenced yard offering peaceful privacy and ample space. Enjoy nearby community walking trails and easy access to beaches, marinas, golf courses, and the many amenities of both Qualicum Beach and Parksville. Contact us today to schedule your private showing! Measurements are approximate and should be verified if important. (id:48643)
RE/MAX Professionals
250 Canterbury Cres
Nanaimo, British Columbia
Welcome to this custom-built, architecturally designed multi-level home built to impress, nestled on a quiet, private street. Featuring 4 spacious bedrooms plus a den and 4 bathrooms, this stunning residence boasts floor-to-ceiling windows framing breathtaking panoramic ocean and mountain views over the straight to Vancouver and the Sunshine Coast. The primary bedroom features a nice ensuite bathroom and walk in closet, the kitchen also features a walk in butler pantry for the chef. Enjoy seamless indoor-outdoor living with expansive decks, rich hardwood and tile flooring throughout, and thoughtfully curated finishes. A flexible layout make this home as functional as it is beautiful. The lower floor has it's own separate entrance leading to a couple area's that would be ideal for a in home business. Extra high double garage with EV charging and the home has solar panels on the roof. Large walk in crawl space storage off the garage. A one-of-a-kind retreat with views you'll never tire of. A rare opportunity to own a true West Coast gem. All data and measurements are approximate and to be verified. (id:48643)
RE/MAX Professionals
460 Realty Inc. (Na)
537 Maquinna Dr N
Tahsis, British Columbia
Welcome to the Cuckoos Nest! Wildlife watchers dream! Right across from the river. This large home is newly renovated from top to bottom. With 6 bedrooms and 2 bathrooms on 2 floors, it would suit a large family or could be used as a fishing/vacation getaway or an investment property. The huge deck on the front is brand new, and gets sunlight all day long, and the fully fenced yard features a detached workshop, wired with power. Tahsis is a small, safe and friendly oceanside village on Vancouver Island's rugged west coast. Live, play and explore the Pacific Coast, all at a bargain price. Call to view today! (id:48643)
Exp Realty (Na)
6 2301 Arbot Rd
Nanaimo, British Columbia
This two bedroom, two bathroom home has recently undergone a professional inspection and is worry-free—move in with confidence knowing everything has been checked - making this an easy choice. The bright and modern kitchen has been thoughtfully designed with ample space, while the spacious living room has been tastefully finished to create a welcoming atmosphere. A cozy family room adds to the home's charm, providing a great spot to relax. Recent updates include a new furnace (2024) and hot water tank (2021), ensuring energy efficiency and peace of mind. With a heat pump, you can enjoy comfortable cooling during the warmer months. Outdoor living is a true highlight, with a gardener's dream space featuring raised garden beds, a large shed, and a greenhouse for all your gardening projects. An enclosed deck off the mudroom provides a versatile, year-round outdoor space for any weather. Located in a well-managed 55+ community, this home is just steps away from the serene Westwood Lake. (id:48643)
460 Realty Inc. (Na)
206 Concordia Pl
Nanaimo, British Columbia
Panoramic Ocean Views in the Heart of College Heights Welcome to this exceptional one-owner residence, perfectly situated to offer breathtaking views of Nanaimo Harbour. This beautifully designed home spans three levels and is ideal for families of all ages, featuring four spacious bedrooms—three located on the top floor and one on the lower level. Discover an updated kitchen that flows seamlessly into a large entertainer's deck to host or simply enjoy the stunning ocean vistas. Equipped with a state-of-the-art 3C3 Mitsubishi heat pump valued at over $40,000, ensuring optimal heating and cooling efficiency year-round, Highlights include: •A primary bedroom oasis with a gorgeous ensuite and a generous walk-in closet. •Under-floor radiant heating in the mud room and main entry. •Underground sprinkler system to keep your garden lush and vibrant. Conveniently located close to all amenities, including transit, elementary/high schools, VIU and scenic Westwood Lake. (id:48643)
Royal LePage Nanaimo Realty (Nanishwyn)
37 7077 Highland Dr
Port Hardy, British Columbia
This 2 Bedroom, 1 Bath, Upper level Condo in Woodgrove Gardens is a must see! Enter the unit through the spacious, clean breezeway into a welcoming open concept living space. Natural light beams through the oversized patio door and dining windows. Great outdoor Covered balcony that protects from the afternoon sun or the fall rain. Modern Kitchen with white cabinets, an island with space for 3-4 stools, ceiling height cabinetry and a pop of color and sparkle in the red quartz counter and kitchen sink! Down the hall, glass panel sliding doors are hiding the updated Stackable laundry and huge walk-in closet or pantry with built ins! Updated bathroom with tiled tub surround, and the 2 good size bedrooms finish off this 800 sqft space. Added lights in both bedrooms, recently painted walls, added crown moulding, and matching laminate throughout makes this a perfect place to call home! (id:48643)
460 Realty Inc. (Ph)
3132 Robin Hood Dr
Nanaimo, British Columbia
West Coast Contemporary “treehouse retreat” in Nanaimo’s treasured Sherwood Forest. Linley Valley Park trails 1 block away & walk to Departure Bay Beach. Enjoy unmatched privacy, peaceful mornings & golden sunsets. Lovingly maintained by the owners for 35+ years, fully renovated & ready for a new family. Soaring vaulted ceilings, expansive windows, multiple decks & balconies with sliding glass doors flood the home with light & showcase treed & mountain vistas. The custom Merritt kitchen is a true showpiece featuring Cambria quartz counters with waterfall edge, Bosch appliances & coffee bar. Beautifully renovated main bathroom with soaker tub. New flooring, paint, updated plumbing, electrical & lighting. Stunning floor to ceiling fireplace. Custom railings lead upstairs to 3 bedrooms with plush wool carpets & the 2nd bathroom. Outside find a storage mezzanine above the wired workshop/bike storage. Book your showing to visit this unique sanctuary in the city. Measurements approximate. (id:48643)
RE/MAX Professionals
99 Vermont Dr
Campbell River, British Columbia
Welcome to this inviting rancher located in one of the area’s most popular neighbourhoods. The home features three bedrooms plus a versatile office/media room, making it a great fit for many needs. The spacious kitchen and living spaces flow seamlessly and open to a flat, good-sized backyard, an excellent spot for gardening, outdoor entertaining, or simply relaxing. Enjoy the convenience of one-level living, with plenty of parking available. Comfort is also top of mind with a newer heat pump, a cozy gas feature, and fresh paint in key areas to make the home move-in ready. You are only minutes away from the beach, walking trails, and other amenities. If you’re looking for a well-kept rancher in a sought-after area, this home is an excellent choice. (id:48643)
Royal LePage Advance Realty
564 Holm Rd
Campbell River, British Columbia
Welcome to this charming 3 bed, 2 full bath rancher in desirable Willow Point! Situation on a spacious and level .21 acre fully fenced lot, this home offers beautifully landscaped gardens and great outdoor living. Inside, enjoy a generous primary bedroom with a walk-through closet and ensuite, plus two large secondary bedrooms and a versatile den/flex space with access to the very private backyard. The bright living room features French doors to the sunny south-facing yard and cozy wood-burning fireplace. The kitchen offers ample counter space and cabinetry, ideal for every day living or entertaining. The real showstopper? A detached 600+ sq ft shop equipped with 220 amp power, a mini split hear pump, double studding, soundproofing and excellent attic storage - perfect for hobbies, work, or creative space. With smart siding, a metal roof under 5 years old and fantastic curb appeal, this proper is a rare find. Don't miss your chance to call this home! (id:48643)
RE/MAX Check Realty
1740 15th Ave
Campbell River, British Columbia
This property features two self-contained units, each with 2 bedrooms, 1 bathroom, in-unit laundry, and a spacious backyard with convenient rear alley access. Unit A is vacant and ready for some TLC, while Unit B is rented month-to-month at $1,000, providing reliable income. Live in one side and rent the other, or lease both for maximum returns, an excellent mortgage helper with plenty of flexibility. With zoning that permits up to four dwelling units, there’s also strong potential for renovation or redevelopment. Located just 5 minutes from Elk Falls Provincial Park and close to shopping, schools, and amenities, this opportunity won’t last! (id:48643)
RE/MAX Check Realty
2095 Pemberton Pl
Comox, British Columbia
Step into 2095 Pemberton Place! This charming two bedroom, one bathroom deregistered manufactured home is situated on its own private 0.12-acre lot in Comox. With abundant natural light throughout, the open layout is both bright and inviting. Enjoy two decks—one off the kitchen, perfect for outdoor dining, and a newly updated covered patio off the primary bedroom, offering peaceful mountain views. Recent upgrades include a heat pump, new electrical panel, waterproof vinyl flooring and subflooring, new hot water tank and new dishwasher, washer, and dryer. The home is set on a fully fenced lot with privacy hedges, providing a sense of seclusion while still being close to amenities. Located on a cul-de-sac and bus route, it’s just minutes away from shopping, the military base, airport, hospital, and local parks and beaches. This cozy retreat is ideal for first-time buyers or downsizers, offering both a prime location and a welcoming atmosphere. (id:48643)
Engel & Volkers Vancouver Island North
13 6172 Alington Rd
Duncan, British Columbia
Beautifully renovated townhouse in a quiet rural setting. This spacious 3 bedroom, 3 bathroom home offers over 2000 sq ft of bright living across three levels, with abundant natural light and large rooms throughout. Fully renovated in summer 2024 with quality craftsmanship and finishes: new Douglas fir interior and exterior doors, fresh cabinetry, quartz countertops, backsplash, appliances, updated lighting, and heated tile in the lower bathroom. Exterior siding and stucco painted in August 2024. Renovations also include new French doors, windows, interior trim, baseboards, new flooring on main and lower levels, refinished oak floors, drywall upgrades, new heat pump, plumbing and electrical updates, new cabinetry in kitchen and baths, and more. Set on approximately 3.5 acres, enjoy a private backyard with trees, fire pit, fruit trees, optional garden, and a pergola-patio draped with grapevines. Close to town and trails. So many wonderful qualities to this home. Just move in! (id:48643)
RE/MAX Island Properties (Du)
504 Juniper Dr
Qualicum Beach, British Columbia
This brand-new Don May Construction home blends exceptional craftsmanship with modern comfort on a rare 0.39-acre lot. Located in a peaceful, established neighbourhood just minutes from Qualicum Beach’s shops, golf, and sandy shoreline, it offers the best of coastal living. Inside, 3 bedrooms and 3 bathrooms feature elevated finishes throughout. The kitchen’s quartz countertops, warm wood accents, and modern appliances open to a bright living area with seamless access to a covered patio—perfect for year-round enjoyment. A spacious laundry/mudroom with built-in seating and striking tile floors adds everyday convenience. The primary suite overlooks the landscaped backyard, while a front bedroom near the powder room is ideal for guests or a home office. Outside, a fully irrigated yard with custom fencing provides privacy and room for a future shop, garden suite, or simply space to play. An energy-efficient heat pump, HRV, and hot water on demand ensure comfort in every season. Built to the highest standard and move-in ready—your next chapter starts here. (id:48643)
Royal LePage Parksville-Qualicum Beach Realty (Pk)
3359 Edgewood Dr
Nanaimo, British Columbia
Panoramic Views from this totally renovated condo. Perched above Departure Bay, this fully renovated residence captures breathtaking views of the ocean, coastal mountains, and the city of Nanaimo. Everything has been done from the floors to the ceilings… all in high quality finishings – absolutely stunning. A bright, spacious layout with smooth ceilings, elegant finishes, and two expansive decks—one covered, both perfect for soaking in the ever-changing scenery. The chef’s kitchen is a true showpiece, featuring a Miele fridge-freezer, Monogram induction cooktop, and Miele range, all complemented by sleek design and ample storage. The living room invites you to unwind beside the cozy gas fireplace, while the primary suite offers its own fireplace for a touch of warmth and ambiance. The spa-inspired ensuite boasts heated floors, a soaker tub, and a separate shower, creating a private retreat. Smart comforts include electric skylight shades, an automatic sunshade with wind override, and car charger readiness for your EV. Year-round efficiency comes with a heat pump and gas furnace (New in 2019). Practicality hasn’t been overlooked—there’s a huge laundry and entry area done in the same high quality finishes as the rest of the home. Downstairs is a 2nd bedroom, full bathroom, large family room, a den or media room, wine storage, and the mechanical room with more storage. With 2 bedrooms, 3 bathrooms, a family room, and plenty of parking, this home offers both space and flexibility. This one-of-a-kind condo combines high-end finishes, sweeping views, and thoughtful upgrades, delivering the perfect balance of luxury and livability in one of Nanaimo’s most desirable locations. (id:48643)
RE/MAX Professionals
1030 Vargas Rd
Quadra Island, British Columbia
Panabode rancher on 1 acre oceanfront property overlooking Gowlland Harbour! Here you’ll find a 1,300 sq ft 2 bedroom, 2 bathroom one level log home with spacious wrapround deck perched over the ocean. The entry to the home opens to a mudroom/utility room and further to the kitchen with laminate counters & wood cupboards. The dining room is adjacent to the kitchen and has large windows with views over the ocean. The living room offers a wood fireplace with river rock surround, built in entertainment unit, small bar & sliding door to the wraparound deck. The primary bedroom boasts a 4pc ensuite with shower. There is a second bedroom and 3pc main bathroom with tub/shower. Recent updates to the home include rebuilt decks (approx. 7 years ago) and the roof was replaced in 2024. Behind the home there is a carport with storage/workshop area where the laundry room is located, there is also a 3pc bathroom in this building. Located close to April Point Resort and a short drive from shops & services in Quathiaski Cove, come enjoy oceanside living on Quadra Island! Quadra Island – it’s not just a location, it’s a lifestyle…are you ready for Island Time? (id:48643)
Royal LePage Advance Realty
308 160 Vancouver Ave
Nanaimo, British Columbia
Stylish and substantially updated, this spacious 2-bed, 2-bath top-floor, corner condo offers the perfect blend of comfort, convenience, and privacy—just steps from the waterfront and minutes to amenities. With over 1100 sqft. of thoughtfully designed living space, the home features new flooring & fixtures, crown mouldings, fresh paint, newer interior doors and expansive windows to fill the rooms with natural light. The well-appointed kitchen includes quality appliances (with a brand-new fridge), custom cabinetry, and plenty of storage, while the adjoining dining area and large living room with a lovely fireplace feature (ready to add an insert) provide an inviting setting for entertaining. A covered balcony enjoys a tranquil, treed outlook for added privacy. The large primary bedroom is a true retreat with his-and-hers closets and a renovated ensuite, while the second bedroom and updated main bath with a barn door add both style and functionality. Extras include in-suite laundry, a large storage room, an additional storage locker, and underground parking. This quiet, pet-friendly building is well-cared-for and has undergone energy-efficient upgrades including windows, siding and balconies and has a newer roof ensuring long-term value and peace of mind. Don't miss out on this fabulous condo within walking distance to shops, restaurants & the seawall! All data and measurements approximate, verify if important. (id:48643)
Century 21 Harbour Realty Ltd.
896 April Point Rd
Quadra Island, British Columbia
Harbourbrook Estate - Exceptional one of a kind waterfront acreage. 158 acres of prime oceanfront located on spectacular Quadra Island. This exclusive oceanfront estate offers multiple stunning building sites with zoning for 5 dwellings! Approximately 10,000 feet of waterfront protected deep water moorage. A 100 foot dock with 3 fingers is located in a soft bottom bay and is ready for your boat or float plane! Whether your dream is a stunning south facing acreage or if you are looking for cool serene old growth forest, this property has it all. The south tip of the property touches Quathiaski Cove while the northern and northwest boundaries are bordered by Gowlland Harbour where dolphins and whales have been known to frolic! Mossy bluffs provide unique view potential while the level middle portion would be perfect for the equestrian looking for pasture areas or perhaps a vineyard? The possibilities are endless on this unique property. Nesting eagles and wide-eyed deer are just some of the stunning wildlife you will discover on this mesmerizing property. Immerse yourself in the peace and seclusion of this private estate just minutes from amenities. Mighty evergreens and crystal clean waters accent this unsurpassed beauty of this West Coast Gem! Languish in the entire 158 acres or share the dream with the potential for subdivision into 40 acres lots. The property is located beside the internationally renowned April Point Resort and Marina, a 5 minute drive to grocery stores, bank, gas station, elementary school, restaurants and shops in Quathiaski Cove Quadra Island offers a small town feel but is conveniently accessible by a 10 minute ferry from Campbell River, often called the Salmon Fishing Capital of the World. The Campbell River Airport is 10 minutes from the ferry while Comox International Airport is just a 45 minute drive. Vancouver is a quick 1/2 hour flight from Campbell River. Call today for a complete information package on this amazing property! (id:48643)
Royal LePage Advance Realty
127 240 Stanford Ave E
Parksville, British Columbia
Available for offers! Nestled in the vibrant community of Parkville is Baker Properties. This pristine 55+ condominium is perfect for seniors seeking a blend of comfort, convenience, and a vibrant lifestyle. As you enter the home you are greeted by a beautifully appointed bright kitchen, complete with breakfast nook. The inviting living room, warmed by a charming gas fireplace walks out to the private and inviting manicured backyard. The home is outfitted with stylish vinyl plank flooring continuing throughout the living space, while the carpet in the bedrooms adds a cozy warmth. The master is generously sized including an ensuite and walk-in closet. A single-car garage is accessed through the laundry room and offers some extra storage. Recent upgrades to the interior include flooring, counter tops in the kitchen and bathrooms, garage door opener. Windows were replaced in 2023 and gutters in 2024. More than just a place to live—it's a sanctuary where you can truly enjoy your golden years. (id:48643)
RE/MAX Professionals
3708 Glen Oaks Dr
Nanaimo, British Columbia
Unrivalled panoramic views in prestigious Glen Oaks Estates! This spectacular 3 bed 3bath + den, 3250 sq ft home captivates with 9ft ceilings, and oversized windows showcasing sweeping ocean island vistas! The main level features a designer kitchen that's an entertainer's delight, with upgraded appliances, a large granite island, and upgraded wood cabinetry. Upgraded millwork detail, elegant hardwood, and quality finishing features inspire comfort. The hotel-inspired primary suite is a true sanctuary with a luxurious spa-like ensuite. The finished walk-out basement offers ultimate flexibility with 2 bedrooms, a family room with a 2nd fireplace, and a versatile library/storage room. Entertain on the expansive glass-paneled deck while soaking in the incredible views. With high-end finishes throughout, this home offers executive living at its finest in one of Nanaimo's most sought-after neighbourhoods. New heat pump and furnace in 2024! Measurements by Iguide, verify if important. (id:48643)
RE/MAX Professionals
496 Butchers Rd
Comox, British Columbia
This cozy rancher home with spacious detached shop tucked into the quiet, coveted Butchers Road provides a serene, natural oasis. The 1250 sqft shingle-sided house is clean & well cared for. Inside, there is a large living/family room with woodstove and views to cherry trees in front + access to sunny porch. Bright, tiled kitchen has plenty of counter & cabinet space. The adjacent dining room is extra comfy with large windows to private backyard and apple trees. Three good sized bedrooms and bathroom compliment the home well. Bonus access to second large balcony in backyard offers great summer enjoyment. The detached, powered shop is a must see. With 200 amp power, newer roof, large yard & excellent location close to beaches, schools, shopping and amenities, this is an amazing opportunity. Zoning provides additional future flexibility. Book your showing today! (id:48643)
RE/MAX Ocean Pacific Realty (Cx)
334 680 Murrelet Dr
Comox, British Columbia
Welcome to 334-680 Murrelet Dr, a bright and spacious 3-bedroom, 2- bath townhome in one of Comox's most desirable neighbourhoods. The main floor features a comfortable living room, dining area, kitchen, and a convenient half bath. Upstairs offers three generously sized bedrooms and a full bathroom. Step out to your private patio off the kitchen perfect for relaxing or entertaining. Plus the Poly B has been removed. Located close to schools, shopping, park, and all amenities, this well -maintained home is ideal for families, first-time buyers, or investors. A fantastic opportunity in a prime Comox location! For more info please call Cheryl Lefley PREC* 250-898-7506 (id:48643)
RE/MAX Ocean Pacific Realty (Crtny)
103 3156 Island Hwy W
Qualicum Beach, British Columbia
Oceanview Living in the Heart of Qualicum Beach. Enjoy retirement by the sea in this beautifully updated 2 bed, 2 bath condo offering 1,092 sqft of bright, coastal living. Just steps from the shoreline, this home boasts unobstructed ocean views and a spacious wrap-around patio extending from the primary bedroom to the kitchen, perfect for morning coffee, outdoor dining, or taking in breathtaking sunsets. The open concept layout features a cozy gas fireplace, and a generous storage room is located right next to your front door for added convenience. Secure underground parking is included, with room for your kayak or paddleboard. Residents also enjoy access to a well equipped fitness room and an inviting outdoor hot tub. Just minutes from the golf course and the charming shops and cafes of downtown Qualicum Beach, this is relaxed oceanside living at its finest. (id:48643)
Royal LePage Parksville-Qualicum Beach Realty (Pk)
960 Cruikshank Ridge
Courtenay, British Columbia
Excellent opportunity to build on Mount Washington! This site has been cleared, has permits that are transferable and has sewer, water and electrical run to the lot! Located in a newer subdivision, cleared and prepped this lot is ready to build with excellent potential. The layout is perfect for a 3-level chalet design, often featuring a 2-car garage on the basement level with two living floors above. From the elevated main living area, you’ll enjoy beautiful views overlooking Strathcona Park and epic sunsets. Secure your lot now and prepare to build late Spring or early Summer! Mount Washington continues to grow as a true four-season resort—renowned for its winter skiing and snowboarding, and offering summer activities such as mountain biking, ziplining, and weddings. (id:48643)
Engel & Volkers Vancouver Island North
5610 Linley Valley Dr
Nanaimo, British Columbia
This is a special opportunity for the discriminating buyer: a custom built one owner residence backing on protected parkland. Situated on one of the largest lots in the area this fine residence is 3,400sf with 5 bedrooms and 5 bathrooms it was designed for todays buyer with an ideal home office space featuring outside access plus a beautiful 1 bed suite. The kitchen displays custom cabinets with granite counters, two stoves and heated tile floors. The soaring 17' ceilings in the living room showcase an amazing two sided gas fireplace with windows looking into the park. A dining room with french doors leading to the yard and an office complete with built ins complete this level. Three large bedrooms upstairs including the primary with a must see beautiful ensuite with heated tile floors and a private deck to enjoy the park. Quality finishing in the suite includes granite counters. High efficiency gas furnace plus air conditioning. Measurements by Proper Measure buyer to verify. (id:48643)
RE/MAX Professionals
411 1944 Riverside Lane
Courtenay, British Columbia
Welcome to one of the most desirable spots in Courtenay this top-floor, 2bdr/2bth corner condo offers spectacular views of the Puntledge River the estuary, and surrounding mountains. From your wraparound deck or bright open-concept living room, you’ll love watching eagles soar and seals fishing in the river. The modern kitchen is both stylish and functional with quartz counters, stainless appliances, a built-in desk, and a peninsula perfect for casual gatherings. The spacious primary suite includes a walk-in closet and full ensuite for comfort and privacy. Added touches like an HRV for fresh, efficient airflow, a storage locker located on the fourth floor, and underground parking close to the elevator make life easy. The building is pet and rental friendly, and features a welcoming lounge and bike storage. From the Riverway trail, you can walk or cycle to downtown Courtenay or enjoy the scenic ride to Royston. A beautiful home in a setting you’ll treasure every day with your coffee. Listed by The Courtney & Anglin Real Estate Group - The Name Friends Recommend! (id:48643)
RE/MAX Ocean Pacific Realty (Crtny)
3989 Buckstone Rd
Courtenay, British Columbia
This upscale rancher by Brando Construction, the ''NICO'' plan, offers 2774 sq/ft of luxurious living space. From the entry foyer, the living spaces open before you. The great room features 11ft ceilings, custom built-ins along with an expansive gas fireplace and a separate sitting area for reading or quiet relaxation. The kitchen is well appointed with stainless steel appliances, shaker cabinetry and a butler pantry with a massive island that will seat all your guests. The generous formal dining area has room for all of your family gatherings. The primary suites' large walk thru closet and 5pc ensuite with tile shower and soaker tub will become your private oasis. There is also slider to a private covered patio, should you like a hot tub. The solid French Doors open to your living room giving you a great space for your media room. For overnight guests there are two bedrooms that flank the main bath. Landscaped, fenced rear yard with firepit area plumbed with gas. Listed by Courtney & Anglin - The name Friends Recommend! (id:48643)
RE/MAX Ocean Pacific Realty (Crtny)
3817 Hammond Bay Rd
Nanaimo, British Columbia
Homes with an ocean view are not really unique. Except where the view is amazing everything from kayaks to cruise ships! This is your opportunity to enjoy views of Shack Island and beyond from most every window! Perfect for families this split level residence means everyone can find their own space, 4 bedrooms plus all 3 bathrooms have in floor heating. It is in immaculate condition and owners have done numerous updates including perimeter drains most windows, ductless heat pumps, kitchen cupboards re surfaced and more plus newly renovated office space. Lower level is ideal for in-laws or as an airbnb with a newer 3pc bath plus its own entrance. The private patio in the backyard is the perfect spot to end of the day. This location is great for a leisurely stroll Neck Point and Pipers Parks suitable for all ages, the boat launch is just one block away. Kids at VIU? the bus stops just down the road. Quick possession available. Measurements by Proper Measure buyer to verify. (id:48643)
RE/MAX Professionals
4010 Forbidden Plateau Rd
Courtenay, British Columbia
Riverfront Oasis! This 1.70-acre property in the sought-after Forbidden Plateau area sits along Browns River, featuring a private beach and swimming hole. Spend summer kayaking or relaxing by the water. Enjoy breathtaking views from the wrap-around deck, concrete patio, gazebo, fire pits, or soak in the hot tub with an outdoor shower. The home offers versatile living. Upstairs, there are 3 bedrooms, 2 bathrooms, a kitchen, and a dining/living room with vaulted ceilings, skylights, and a spacious deck. The lower level includes 3 more bedrooms, 2 bathrooms, and 2 studio suites with kitchens, living areas, and separate outdoor access—perfect for multi-family living or rental income. Additional features include a 738 sq ft workshop, a wood stove that heats the entire home, and a 489 sq ft hair studio with its own septic and hydro meter. The property also has two additional studios and a yurt currently used as a woodworking shop. PLUS, water rights to the Browns River. The landscaped yard boasts 50+ rhododendrons, fruit trees, gardens, and walking trails. Nearby is Nymph Falls Nature Park. This incredible property is waiting for you! (id:48643)
Exp Realty (Na)
3351 Argyle St
Port Alberni, British Columbia
This exceptional custom-built rancher, constructed in 2021, offers 1,974 square feet of living space on a 0.45-acre lot. Upon entry, you are greeted by an open-concept layout featuring a natural gas fireplace in the living room, a generous dining area, and a gourmet kitchen equipped with an induction range, granite countertops, tiled backsplash, bar fridge, walk-in pantry suitable for a coffee station, and a central island. The dining space provides access to a covered back patio, which includes a natural gas BBQ hookup and overlooks a private backyard. The primary bedroom features a walk-in closet, and a five-piece ensuite complete with a soaker tub and walk-in shower. Two additional spacious bedrooms and a four-piece main bathroom is ideal for family or guests. The attached three-bay garage includes a dedicated storage area for freezers and food preparation, as well as direct access to the backyard and shop. A detached two-bay 26x31 shop is outfitted with a two-piece bathroom, natural gas heating, bar fridge, and secure storage space. The backyard is fully landscaped, fenced, and enhanced with garden beds and an in-ground 8 zone sprinkler system. Additional amenities comprise a built-in vacuum system, 30-amp RV hookup and Sani dump, as well as ample parking to accommodate guests and all your toys. Situated on a quiet no-through road and in close proximity to trail systems, EJ Dunn School, a marina, and shopping, this home demonstrates meticulous attention to detail throughout and provides an ideal blend of comfort and convenience. (id:48643)
RE/MAX Mid-Island Realty
1782 Mallard Dr
Courtenay, British Columbia
OPEN HOUSE SAT 11-1PM - Versatile family home in East Courtenay’s Valley View neighbourhood! The bright main level offers an inviting open-concept layout with updated light fixtures, quartz countertops, and fresh paint throughout. With three bedrooms and two bathrooms—including a spacious primary suite—this floor is designed for everyday comfort and easy entertaining. Step outside to the newly refinished deck with vinyl and wrought iron railing, perfect for enjoying the large and private backyard. The ground level offers a double garage, RV parking, and a self-contained in-law suite with its own entrance and laundry—ideal for extended family or guests.Recent updates include a brand-new heat pump (2025), fresh paint, modern lighting, and upgraded finishes, ensuring this home is move-in ready. The location is hard to beat: walk the kids to school, enjoy nearby parks and trails, or take advantage of being just minutes from shopping, the hospital, North Island College, golf, and CFB Comox. (id:48643)
Exp Realty (Cx)
7894 Island Hwy S
Fanny Bay, British Columbia
Discover an extraordinary opportunity to own a private one-acre riverside estate, tucked away on a small, tree-lined road. Surrounded by more than 250 mature trees, this enchanting sanctuary offers the perfect balance of natural beauty, modern upgrades, and timeless charm. The property features two residences, a charming two-bedroom rancher with upgrades throughout and a new, three-bedroom river house both with brand-new metal roofs. The main house includes a spacious basement with custom storage, a pellet stove, and updated systems. Step outside and the estate unfolds into a magical setting thoughtfully designed with relaxation and entertaining in mind: - A grand handcrafted pergola with outdoor chandelier and custom dining table for unforgettable gatherings. There’s an expansive concrete patio with fire pit, ample seating, and infrastructure for a full outdoor kitchen, a storybook garden shed, ample secure storage & multiple workshops. A riverside hammock nestled between 2 old growth trees and al fresco dining area right at the water’s edge and there’s an outdoor shower and oversized sink, both with hot water. Additional highlights include in-floor heating throughout the river house, a new water pump and filtration system, raised garden beds, apple trees and berry bushes. There is a raised wood deck designed for tent camping, a concrete pad perfectly suited for an RV or guest parking, and two oversized shipping containers with electrical providing versatile space for storage, a workshop, or future creative endeavours. The exterior of the main dwelling remains unfinished, leaving one final step in completing this dream property. Whether envisioned as a family retreat, multi-generational estate, or unique multiple rental investment, this property delivers an unparalleled lifestyle where refined comfort meets the serenity of nature. (id:48643)
RE/MAX Ocean Pacific Realty (Cx)
215 4305 Shingle Spit Rd
Hornby Island, British Columbia
The Hornby Island Resort Vacation Suites with stunning views of the ocean and 300' of waterfront. Every unit is angled to maximize the views across Lambert Channel. The Strathcona mountain range fills the background as you view the sunset from your private deck. These suites are approx. 1000 sq.ft and offer 2 bedrooms up, both with their own private ensuite. There is a washer and dryer on the main level. All appliances and furnishings are included for your stay. These suites have 2/5/10 new construction warrant. They are fully managed rentals to protect your investment. Units are sold fully furnished. To Buy, contact Jenessa Tuele c.250-897-5634 Royal LePage Agent who lives on Hornby Island to provide you with full package. If you are wanting Rental information? Call Mike 250-726-3994 or email rentals@hornbyislandresort.ca (id:48643)
Royal LePage-Comox Valley (Cv)
261 Cedar St
Tofino, British Columbia
Perched above Duffin Cove, this rare 0.17-acre oceanfront parcel offers panoramic views of Felice (Round) Island and stands out in Tofino’s limited real estate market where true oceanfront opportunities are increasingly scarce. The natural slope lends perfectly to a custom hillside build creating the potential for an architecturally unique coastal retreat. With the sheltered cove and sandy beach just below, this is an ideal spot for launching a kayak or SUP, or enjoying a quiet swim along the shoreline. With R1-Zoning, the preliminary house plans include a two-storey dwelling with a short-term rental component. Once developed, the property will offer supreme privacy at the edge of town—complete with front-row seats to dramatic storm watching during winter months and vibrant sunsets through summer. Please respect the owner’s privacy: No Trespassing. Showings by appointment only. (id:48643)
RE/MAX Mid-Island Realty (Tfno)
229 2885 Boys Rd N
Duncan, British Columbia
New Price! Cute and Cozy mobile home This home has been completely renovated inside and out! No need to worry about pipes freezing, the pipes are insulated and can be activated from indoors. Interior features 2 bed rooms, large living room, eat-in kitchen and in unit laundry. The exterior has a double carport, a large patio and a garden shed. Well suited for First time Buyer, Snowbird or someone thinking of downsizing. Centrally located, walking distance to all amenities. New fencing for the perimeter of park is being done, completion in October. This home is move in ready! (id:48643)
Royal LePage Duncan Realty
10 Leam Rd
Nanaimo, British Columbia
We are excited to build beautiful duplex's on this fabulous location. Luxury & Affordability without the sacrifice of finishings. Quartz countertops, Energy efficient and all the comforts of a home. The Upper floor offers a large Primary bedroom with full bathroom & walk-in closet. Two Generous spare rooms and full bathroom. Main floor laundry, Huge open concept kitchen-dining-family room combo. Ground level offers two additional bedrooms, full bathroom, living room and single car garage. Pool, gym,ice rink, parks, ball fields & schools within walking distance. Malls, lakes and walking trails minutes away. Pick exterior & interior colours, cabinetry and more at this point! Gas furnace, electric fireplace, electric hot water. (id:48643)
Sutton Group-West Coast Realty (Nan)
201 1115 Rockland Ave
Victoria, British Columbia
Here's your opportunity to live in the desirable Rockland neighbourhood! Condo living at its best! Prime location allows walking distance to Cook St. Village, Downtown, Dallas Road and so much more. This front facing unit boasts natural light throughout. With 2 large bedrooms, 2 bathrooms and nearly 1200 square feet of thoughtfully designed living space. Brand new flooring and paint throughout ready for your own personal touches. The galley kitchen leads seamlessly into a large open living space. Enjoy the feel of being outside all year round while cozy in your outdoor enclosed patio. Featuring a large primary suite with walk in closet and two-piece ensuite. Ample storage in unit and both a locker and storage unit included. Take advantage of the beautiful and pristinely kept common area and workshop. Enjoy urban living in this quiet, 55+ building. Call today to view! (id:48643)
RE/MAX Island Properties (Du)
215 4305 Shingle Spit Rd
Hornby Island, British Columbia
The Hornby Island Resort Vacation Suites with stunning views of the ocean and 300' of waterfront. Every unit is angled to maximize the views across Lambert Channel. The Strathcona mountain range fills the background as you view the sunset from your private deck. These suites are approx. 1000 sq.ft and offer 2 bedrooms up, both with their own private ensuite. There is a washer and dryer on the main level. All appliances and furnishings are included for your stay. These suites have 2/5/10 new construction warrant. They are fully managed rentals to protect your investment. Units are sold fully furnished. To Buy, contact Jenessa Tuele c.250-897-5634 Royal LePage Agent who lives on Hornby Island to provide you with full package. If you are wanting Rental information? Call Mike 250-726-3994 or email rentals@hornbyislandresort.ca (id:48643)
Royal LePage-Comox Valley (Cv)
58 Busby Island
Sonora Island, British Columbia
Ocean, Tidal Channel frontage Cabin on Busby Island located on the south/west corner of Sonora Island. For the unsure – Sonora is the big island to the north of Quadra Island off Campbell River. A really nice, well built and maintained, warm and comfortable 2 bedroom (with loft) cabin overlooking the channel. See photographs. Nicely treed and interesting lot is 1.76 acres, according to tax documents and accessed by way of the internal island road system. Busby and the surrounding islands and waters are truly superb for all kinds of activities, of course fishing and boating, but also for exploring and being in the midst of nature, the wildlife and many of the great things in life, away from the maddening crowds. Access by boat at about 25 miles an hour is approximately one hr and 5-10 minutes for those familiar with these island waters. Property is serviced by a community deep well, a septic field, propane gas and a generator/battery system for electricity. Additional info available. (id:48643)
Royal LePage-Comox Valley (Cv)
805 38 Front St
Nanaimo, British Columbia
Welcome to Unit 805 at 32 Front Street in the prestigious Pacifica building—where luxury meets lifestyle in the heart of the downtown Nanaimo waterfront. This 2-bedroom, 2-bathroom condo offers just over 1,000 sq ft of modern living, steps from the seawall, Maffeo Sutton Park, fine dining, shopping, and the Port Theatre. The show-stopper? An incredible 2,500 sq ft private patio with panoramic, unobstructed views of the ocean, city, and Mount Benson. This view is an experience! Whether you're entertaining or enjoying a quiet moment outdoors, this space is unmatched. Live the West Coast dream with walkable convenience and stunning views in one of Nanaimo’s most desirable addresses. Easy sea plane access, Hellijet, and Hullo ferry to Vancouver. Home is sold with furnishings. All measurements are approximate and should be verified if important. (id:48643)
Real Broker


