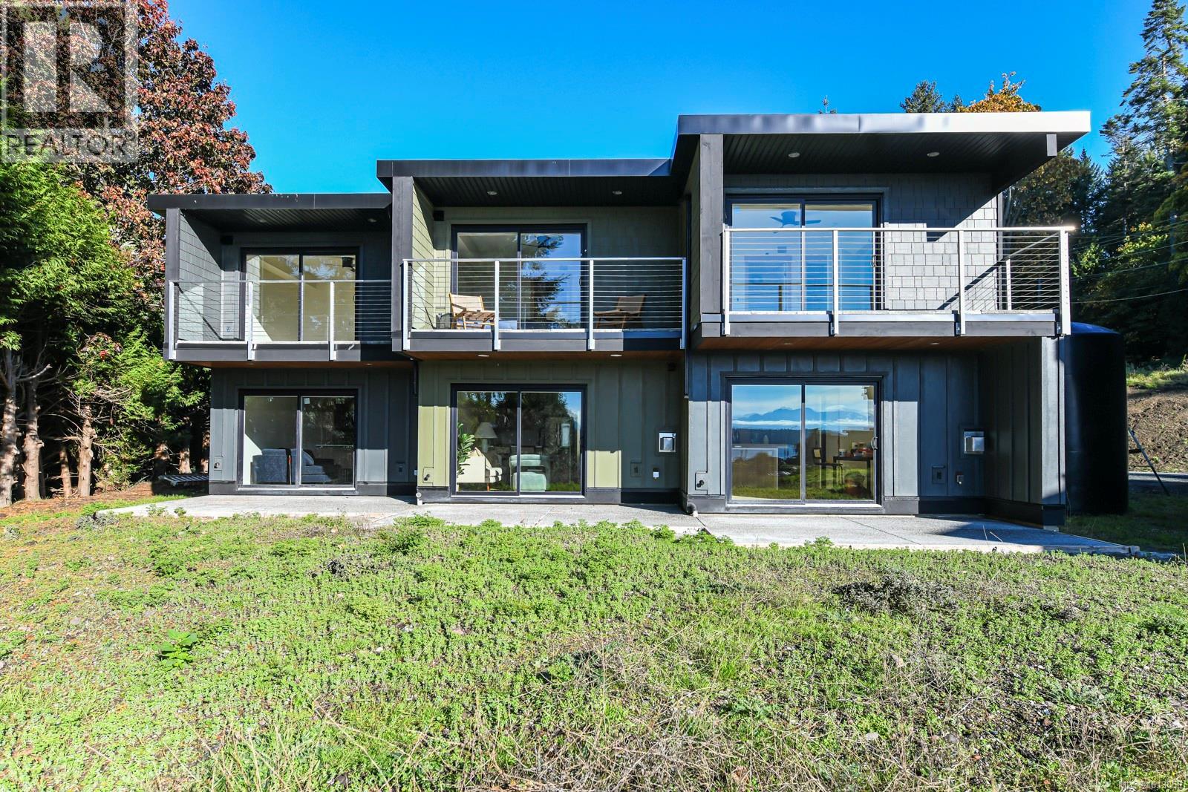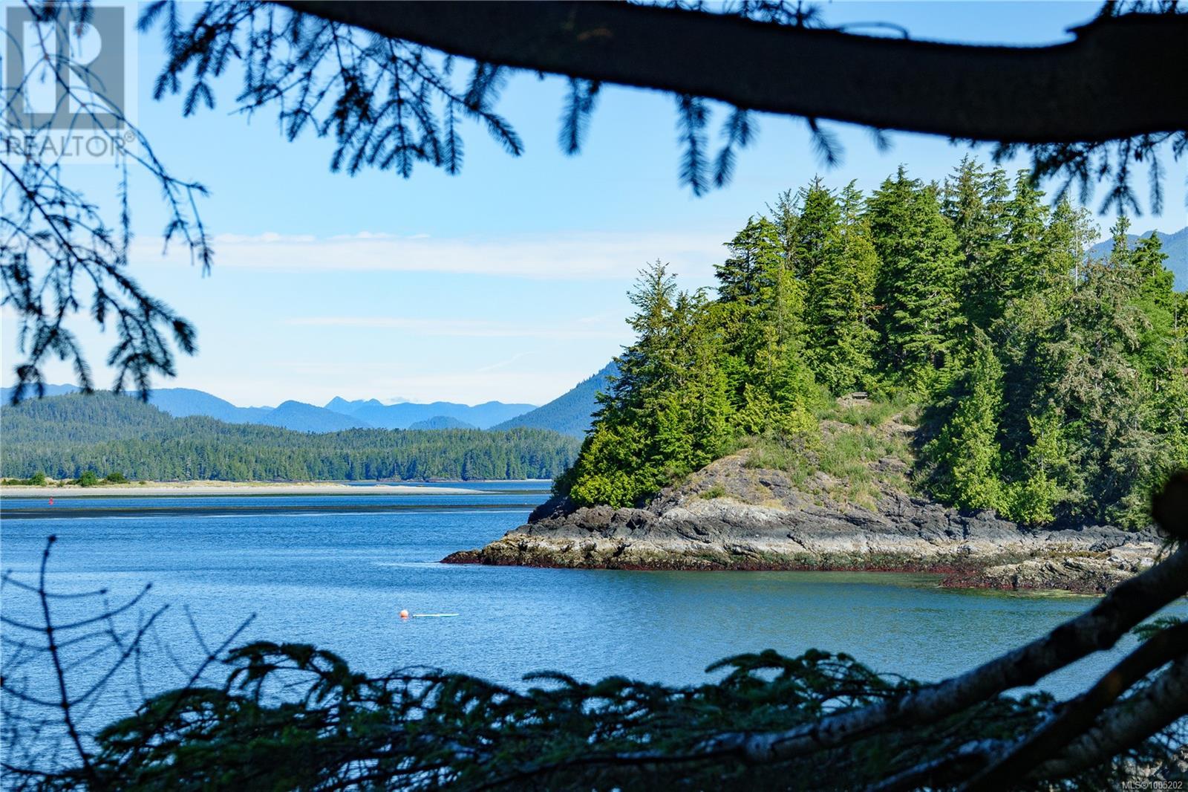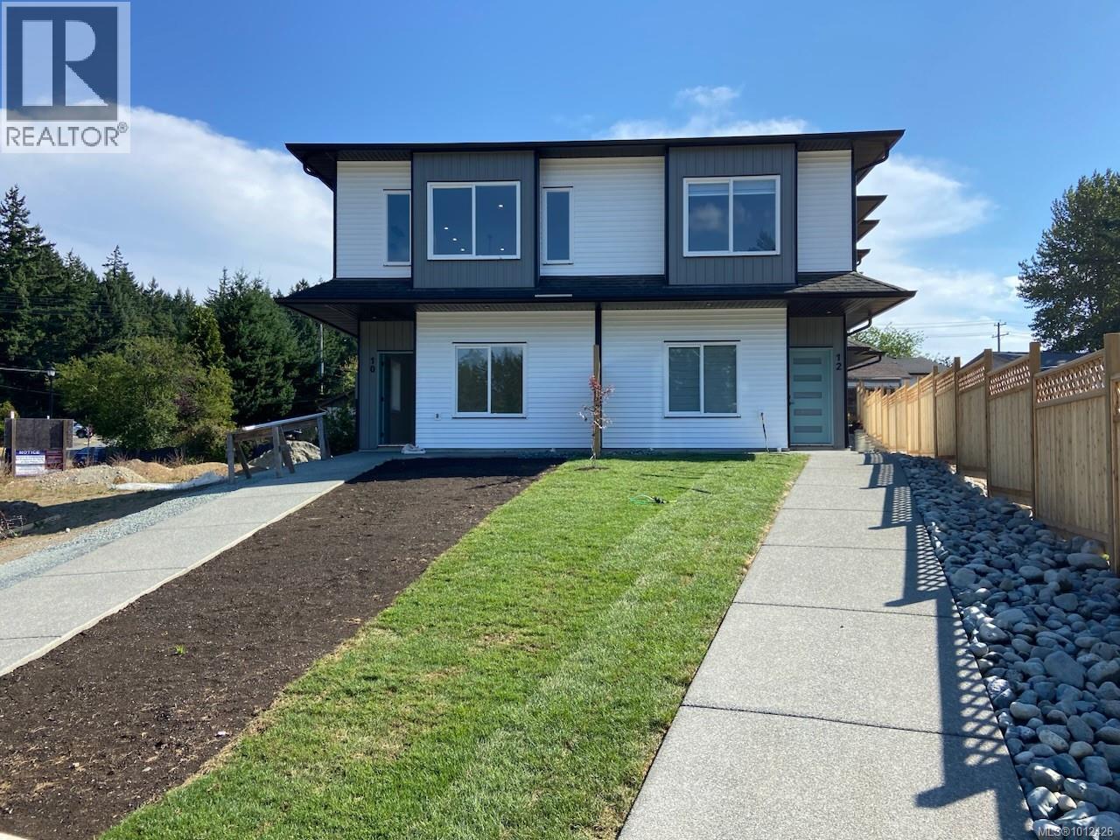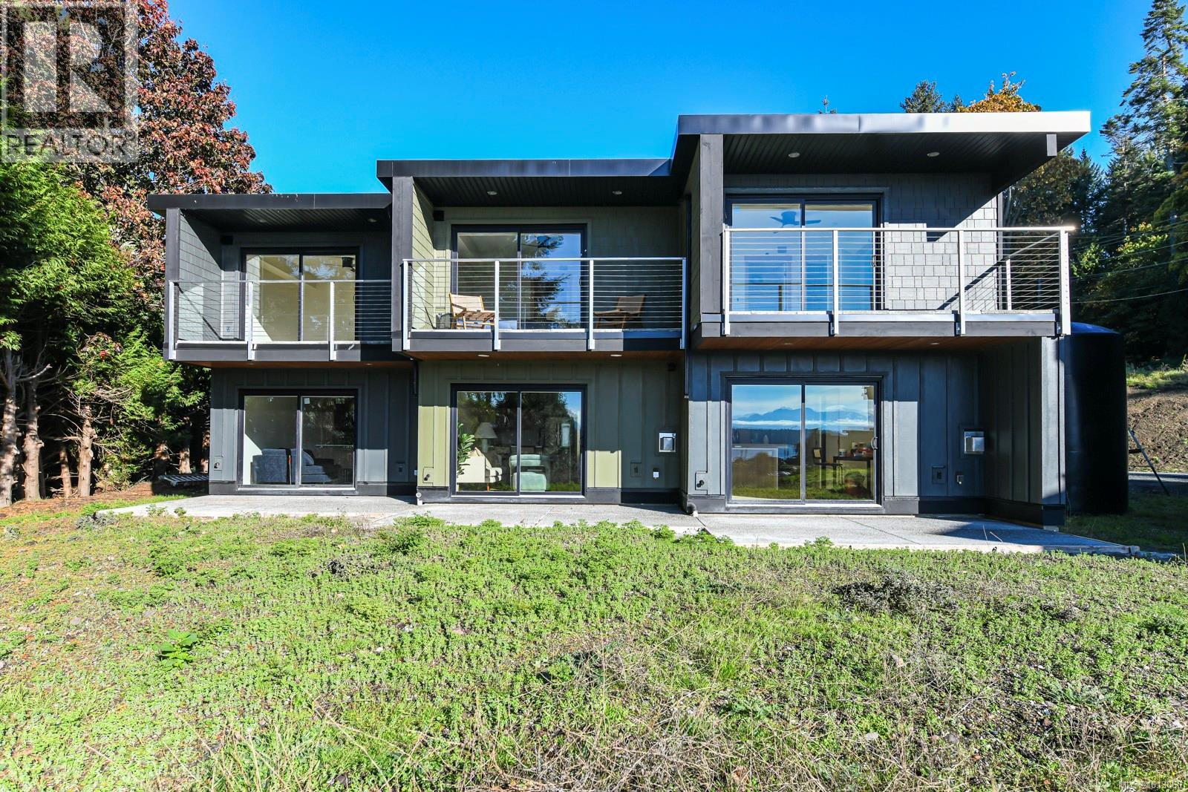3351 Argyle St
Port Alberni, British Columbia
This exceptional custom-built rancher, constructed in 2021, offers 1,974 square feet of living space on a 0.45-acre lot. Upon entry, you are greeted by an open-concept layout featuring a natural gas fireplace in the living room, a generous dining area, and a gourmet kitchen equipped with an induction range, granite countertops, tiled backsplash, bar fridge, walk-in pantry suitable for a coffee station, and a central island. The dining space provides access to a covered back patio, which includes a natural gas BBQ hookup and overlooks a private backyard. The primary bedroom features a walk-in closet, and a five-piece ensuite complete with a soaker tub and walk-in shower. Two additional spacious bedrooms and a four-piece main bathroom is ideal for family or guests. The attached three-bay garage includes a dedicated storage area for freezers and food preparation, as well as direct access to the backyard and shop. A detached two-bay 26x31 shop is outfitted with a two-piece bathroom, natural gas heating, bar fridge, and secure storage space. The backyard is fully landscaped, fenced, and enhanced with garden beds and an in-ground 8 zone sprinkler system. Additional amenities comprise a built-in vacuum system, 30-amp RV hookup and Sani dump, as well as ample parking to accommodate guests and all your toys. Situated on a quiet no-through road and in close proximity to trail systems, EJ Dunn School, a marina, and shopping, this home demonstrates meticulous attention to detail throughout and provides an ideal blend of comfort and convenience. (id:48643)
RE/MAX Mid-Island Realty
27 605 Rockland Rd
Campbell River, British Columbia
Beautifully renovated patio home offers 2 beds and 2 baths, in-suite laundry and a single car garage. The bright kitchen has a bay window breakfast area. Brand new kitchen (SS) appliances and new cabinet fronts. The living room has gorgeous, oversized windows taking in the natural beauty of the greenspace behind. Cozy up to the gas fireplace in the winter. The primary is king-sized with double closets and a gorgeous renovated bathroom. Step outside to the very private patio (This space can be fenced) and enjoy the peaceful sounds of the creek and singing birds. Penny Lane is a friendly community offering residents a welcoming gazebo gathering place, community firepit and golf putting green. RV parking (FCFS on site) and a guest cottage (for a small nightly fee). 55+ and a small pet is ok. Updates include: fresh paint throughout, new bathroom vanities, toilets, floors, trim, lighting, hardware and mirrors, blinds in the living room/dining room & pot lights in the kitchen. A MUST see! (id:48643)
RE/MAX Check Realty
1782 Mallard Dr
Courtenay, British Columbia
OPEN HOUSE SAT 11-1PM - Versatile family home in East Courtenay’s Valley View neighbourhood! The bright main level offers an inviting open-concept layout with updated light fixtures, quartz countertops, and fresh paint throughout. With three bedrooms and two bathrooms—including a spacious primary suite—this floor is designed for everyday comfort and easy entertaining. Step outside to the newly refinished deck with vinyl and wrought iron railing, perfect for enjoying the large and private backyard. The ground level offers a double garage, RV parking, and a self-contained in-law suite with its own entrance and laundry—ideal for extended family or guests.Recent updates include a brand-new heat pump (2025), fresh paint, modern lighting, and upgraded finishes, ensuring this home is move-in ready. The location is hard to beat: walk the kids to school, enjoy nearby parks and trails, or take advantage of being just minutes from shopping, the hospital, North Island College, golf, and CFB Comox. (id:48643)
Exp Realty (Cx)
7894 Island Hwy S
Fanny Bay, British Columbia
Discover an extraordinary opportunity to own a private one-acre riverside estate, tucked away on a small, tree-lined road. Surrounded by more than 250 mature trees, this enchanting sanctuary offers the perfect balance of natural beauty, modern upgrades, and timeless charm. The property features two residences, a charming two-bedroom rancher with upgrades throughout and a new, three-bedroom river house both with brand-new metal roofs. The main house includes a spacious basement with custom storage, a pellet stove, and updated systems. Step outside and the estate unfolds into a magical setting thoughtfully designed with relaxation and entertaining in mind: - A grand handcrafted pergola with outdoor chandelier and custom dining table for unforgettable gatherings. There’s an expansive concrete patio with fire pit, ample seating, and infrastructure for a full outdoor kitchen, a storybook garden shed, ample secure storage & multiple workshops. A riverside hammock nestled between 2 old growth trees and al fresco dining area right at the water’s edge and there’s an outdoor shower and oversized sink, both with hot water. Additional highlights include in-floor heating throughout the river house, a new water pump and filtration system, raised garden beds, apple trees and berry bushes. There is a raised wood deck designed for tent camping, a concrete pad perfectly suited for an RV or guest parking, and two oversized shipping containers with electrical providing versatile space for storage, a workshop, or future creative endeavours. The exterior of the main dwelling remains unfinished, leaving one final step in completing this dream property. Whether envisioned as a family retreat, multi-generational estate, or unique multiple rental investment, this property delivers an unparalleled lifestyle where refined comfort meets the serenity of nature. (id:48643)
RE/MAX Ocean Pacific Realty (Cx)
140 Beach Dr
Comox, British Columbia
An exceptional opportunity in one of the area’s most desirable seaside neighbourhoods! Steps from the beach and set to take in ocean and mountain views, this rare offering combines location, lifestyle, and potential. The 1,600 sq ft rancher features 3 good-sized bedrooms, 1 full bath, a 2-piece bath, and a covered vestibule. Much of the home is original and will need updating, though key improvements include newer windows and a 3-year-old furnace. Buyers have multiple options here: renovate the existing home, build new, or add a second level to further capture the sweeping views. Already thoughtfully sited on the lot to maximize outlooks, this property sits in one of the area’s most desirable neighbourhoods where homes seldom come available. A true opportunity for those seeking beachside living with long-term value. (id:48643)
Exp Realty (Cx)
215 4305 Shingle Spit Rd
Hornby Island, British Columbia
The Hornby Island Resort Vacation Suites with stunning views of the ocean and 300' of waterfront. Every unit is angled to maximize the views across Lambert Channel. The Strathcona mountain range fills the background as you view the sunset from your private deck. These suites are approx. 1000 sq.ft and offer 2 bedrooms up, both with their own private ensuite. There is a washer and dryer on the main level. All appliances and furnishings are included for your stay. These suites have 2/5/10 new construction warrant. They are fully managed rentals to protect your investment. Units are sold fully furnished. To Buy, contact Jenessa Tuele c.250-897-5634 Royal LePage Agent who lives on Hornby Island to provide you with full package. If you are wanting Rental information? Call Mike 250-726-3994 or email rentals@hornbyislandresort.ca (id:48643)
Royal LePage-Comox Valley (Cv)
261 Cedar St
Tofino, British Columbia
Perched above Duffin Cove, this rare 0.17-acre oceanfront parcel offers panoramic views of Felice (Round) Island and stands out in Tofino’s limited real estate market where true oceanfront opportunities are increasingly scarce. The natural slope lends perfectly to a custom hillside build creating the potential for an architecturally unique coastal retreat. With the sheltered cove and sandy beach just below, this is an ideal spot for launching a kayak or SUP, or enjoying a quiet swim along the shoreline. With R1-Zoning, the preliminary house plans include a two-storey dwelling with a short-term rental component. Once developed, the property will offer supreme privacy at the edge of town—complete with front-row seats to dramatic storm watching during winter months and vibrant sunsets through summer. Please respect the owner’s privacy: No Trespassing. Showings by appointment only. (id:48643)
RE/MAX Mid-Island Realty (Tfno)
229 2885 Boys Rd N
Duncan, British Columbia
New Price! Cute and Cozy mobile home This home has been completely renovated inside and out! No need to worry about pipes freezing, the pipes are insulated and can be activated from indoors. Interior features 2 bed rooms, large living room, eat-in kitchen and in unit laundry. The exterior has a double carport, a large patio and a garden shed. Well suited for First time Buyer, Snowbird or someone thinking of downsizing. Centrally located, walking distance to all amenities. New fencing for the perimeter of park is being done, completion in October. This home is move in ready! (id:48643)
Royal LePage Duncan Realty
10 Leam Rd
Nanaimo, British Columbia
We are excited to build beautiful duplex's on this fabulous location. Luxury & Affordability without the sacrifice of finishings. Quartz countertops, Energy efficient and all the comforts of a home. The Upper floor offers a large Primary bedroom with full bathroom & walk-in closet. Two Generous spare rooms and full bathroom. Main floor laundry, Huge open concept kitchen-dining-family room combo. Ground level offers two additional bedrooms, full bathroom, living room and single car garage. Pool, gym,ice rink, parks, ball fields & schools within walking distance. Malls, lakes and walking trails minutes away. Pick exterior & interior colours, cabinetry and more at this point! Gas furnace, electric fireplace, electric hot water. (id:48643)
Sutton Group-West Coast Realty (Nan)
201 1115 Rockland Ave
Victoria, British Columbia
Here's your opportunity to live in the desirable Rockland neighbourhood! Condo living at its best! Prime location allows walking distance to Cook St. Village, Downtown, Dallas Road and so much more. This front facing unit boasts natural light throughout. With 2 large bedrooms, 2 bathrooms and nearly 1200 square feet of thoughtfully designed living space. Brand new flooring and paint throughout ready for your own personal touches. The galley kitchen leads seamlessly into a large open living space. Enjoy the feel of being outside all year round while cozy in your outdoor enclosed patio. Featuring a large primary suite with walk in closet and two-piece ensuite. Ample storage in unit and both a locker and storage unit included. Take advantage of the beautiful and pristinely kept common area and workshop. Enjoy urban living in this quiet, 55+ building. Call today to view! (id:48643)
RE/MAX Island Properties (Du)
215 4305 Shingle Spit Rd
Hornby Island, British Columbia
The Hornby Island Resort Vacation Suites with stunning views of the ocean and 300' of waterfront. Every unit is angled to maximize the views across Lambert Channel. The Strathcona mountain range fills the background as you view the sunset from your private deck. These suites are approx. 1000 sq.ft and offer 2 bedrooms up, both with their own private ensuite. There is a washer and dryer on the main level. All appliances and furnishings are included for your stay. These suites have 2/5/10 new construction warrant. They are fully managed rentals to protect your investment. Units are sold fully furnished. To Buy, contact Jenessa Tuele c.250-897-5634 Royal LePage Agent who lives on Hornby Island to provide you with full package. If you are wanting Rental information? Call Mike 250-726-3994 or email rentals@hornbyislandresort.ca (id:48643)
Royal LePage-Comox Valley (Cv)
58 Busby Island
Sonora Island, British Columbia
Ocean, Tidal Channel frontage Cabin on Busby Island located on the south/west corner of Sonora Island. For the unsure – Sonora is the big island to the north of Quadra Island off Campbell River. A really nice, well built and maintained, warm and comfortable 2 bedroom (with loft) cabin overlooking the channel. See photographs. Nicely treed and interesting lot is 1.76 acres, according to tax documents and accessed by way of the internal island road system. Busby and the surrounding islands and waters are truly superb for all kinds of activities, of course fishing and boating, but also for exploring and being in the midst of nature, the wildlife and many of the great things in life, away from the maddening crowds. Access by boat at about 25 miles an hour is approximately one hr and 5-10 minutes for those familiar with these island waters. Property is serviced by a community deep well, a septic field, propane gas and a generator/battery system for electricity. Additional info available. (id:48643)
Royal LePage-Comox Valley (Cv)












