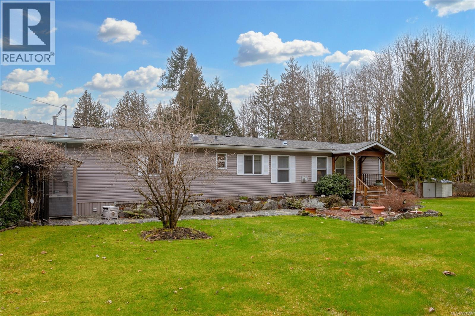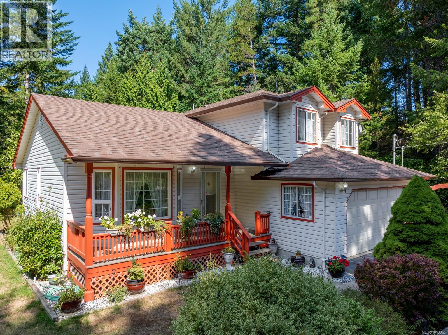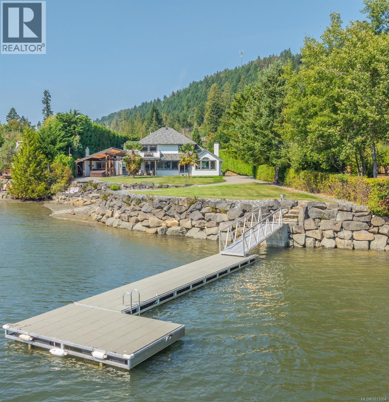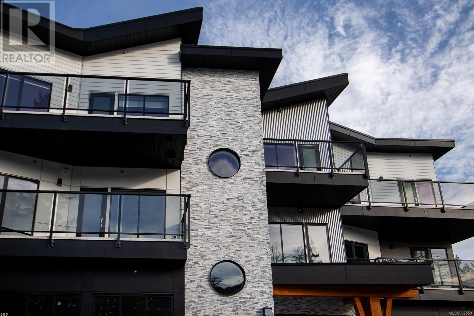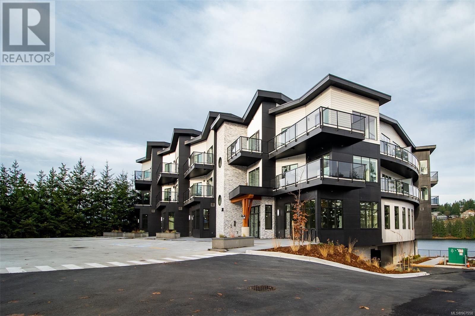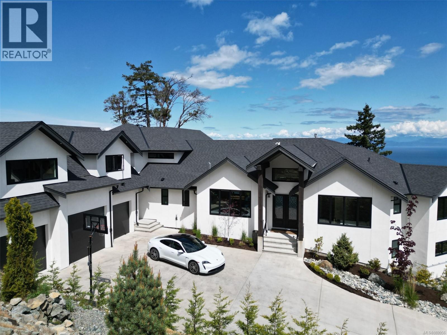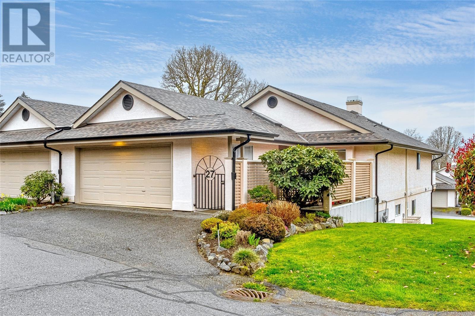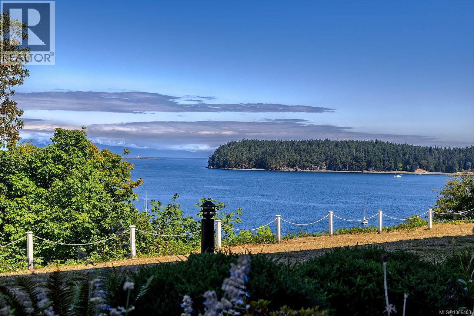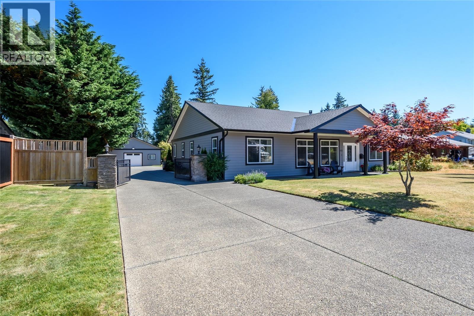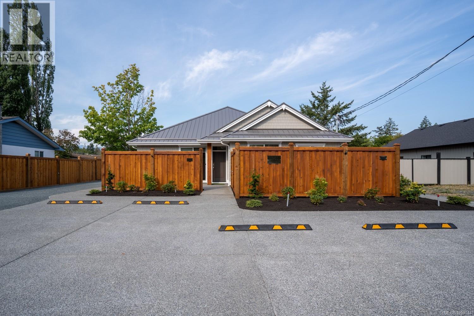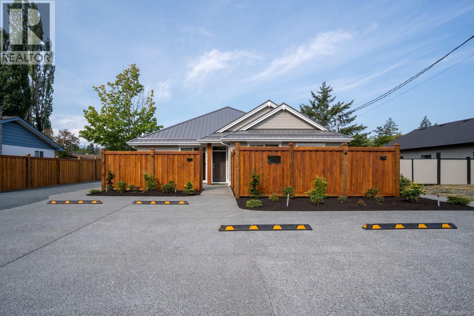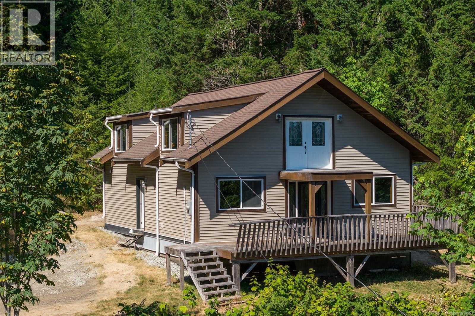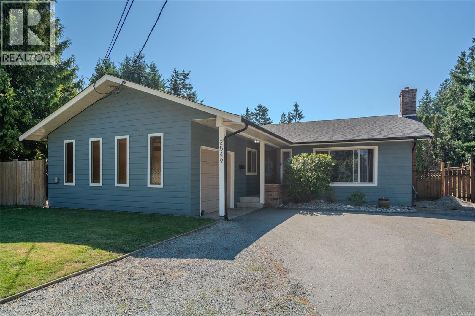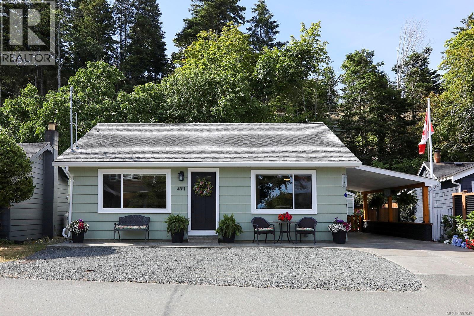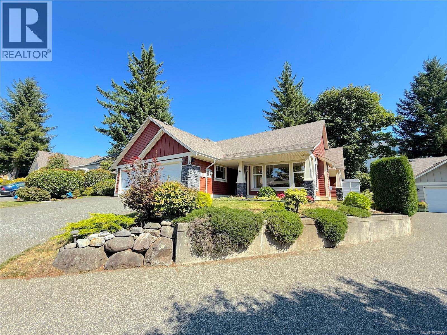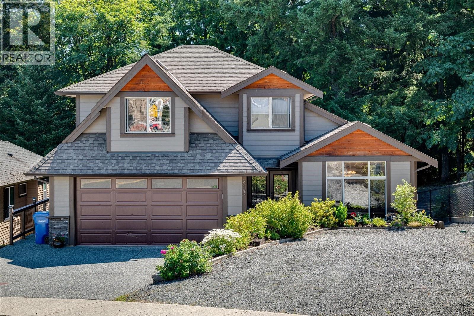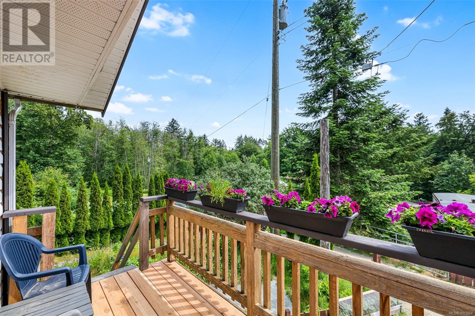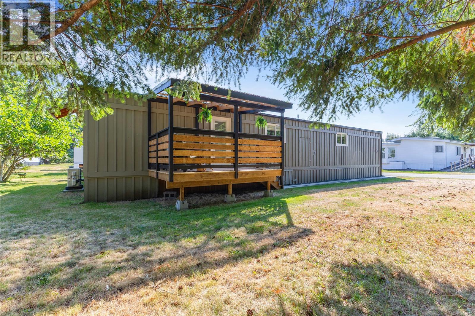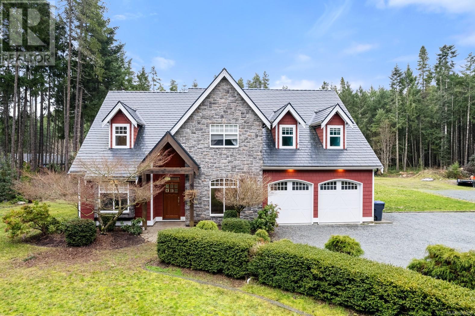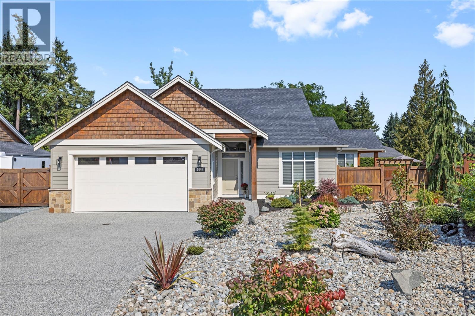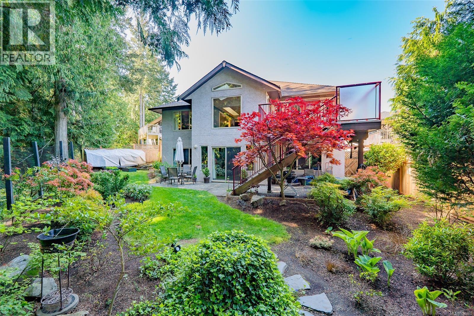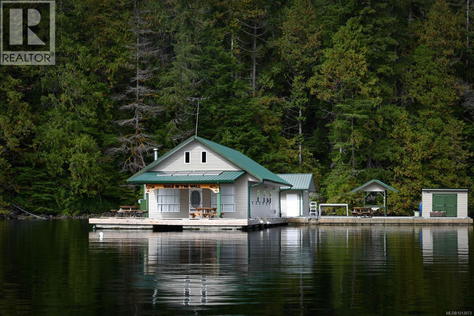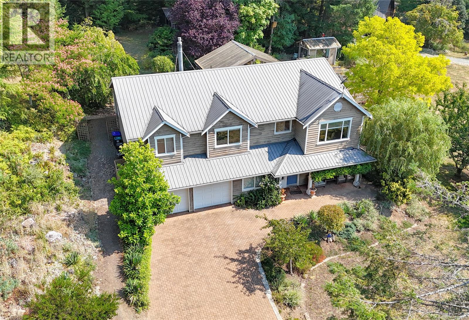710 Regency Pl
Courtenay, British Columbia
Large Fairway Lot in Crown Isle! Build your dream home on this large 0.21-acre lot overlooking the 18th fairway of Crown Isle's premier golf course. Enjoy east-southeast backyard exposure, perfect for morning sun and stunning golf course views. Just a short walk to the clubhouse, where you'll find a restaurant/pub, fitness center, and pro shop. This prime location is walking distance to Thrifty's Crown Isle Plaza, Costco, and Home Depot, plus just minutes from the hospital and airport. Outdoor enthusiasts will love the 30-minute drive to Mount Washington for skiing and 20 minutes to Cumberland for world-class mountain biking. Fairway lots in Crown Isle are rare-don't miss this Incredible opportunity in one of the Comox Valley's most sought-after neighbourhoods! (id:48643)
Royal LePage-Comox Valley (Cv)
8250 Price Rd
Youbou, British Columbia
JUST REDUCED BY $50,000! Delight in the comfort of lakeside living with this impeccably maintained, elk-fenced .83-acre estate. This expansive 1821 sqft country rancher features 4 bedrooms, 2 bathrooms, a propane fireplace, and a bright, spacious eat-in kitchen, along with separate living, dining, and family rooms. The large, semi-covered deck, equipped with an 8-person hot tub, is perfect for entertaining. The property includes a dbl garage with a workshop, RV parking, additional outbuildings, and ample space for all your gear. Distinctive amenities include sun tunnels, a heat pump with AC, a snug wood stove in the family room for the winter months, a backup generator, and a multi-zone irrigation system. Youbou offers a host of recreational activities with boat launches, parks, trails, and wilderness at your doorstep. Ideal for families, retirees, and outdoor enthusiasts. Watch the videos then book your personal tour today! (id:48643)
Pemberton Holmes Ltd. (Dun)
161 Lonsdale Cres
Campbell River, British Columbia
161 Lonsdale presents a rare opportunity to combine smart investment with lifestyle flexibility in one of Campbell River’s most desirable neighborhoods. This unique duplex features one side already stripped and ready for renovation, while the other side is set for major upgrades, making it ideal for someone who wants to live in one unit and rent out the other. With a purchase price of $670,000 and the option of a $100,000 improvement mortgage, total financing comes to approximately $770,000. At 5% interest over a 25-year amortization, estimated monthly mortgage payments would be around $4,490. Rental income potential from both units is approximately $5,200 per month, meaning the rental income could nearly offset the mortgage, creating a self-financing investment. Located in Lonsdale, the property is close to schools, amenities, and transit, and duplexes with this level of value-add potential are extremely limited in the area. By investing in upgrades, you can significantly increase both equity and rental income while having full control over the quality and style of renovations. Whether you are an investor seeking strong long-term returns or an owner-occupier looking for a live-in, income-generating property, 161 Lonsdale offers appreciation potential, and a flexible lifestyle. For more information or to schedule a private showing, contact Kim Rollins, REALTOR®, at eXp Realty, Campbell River, BC, at 250-203-5144 (id:48643)
Exp Realty (Cr)
742 Sand Pines Dr
Comox, British Columbia
Discover this tucked-away gem on the Comox Peninsula, just a short 700m stroll to Point Holmes Beach along sought-after Sand Pines Drive. Meticulously maintained by its original owner, this 1,724 sq ft home offers comfort, flexibility, and a true connection to nature. The main floor welcomes you with a spacious formal living room, while the kitchen and casual dining area open seamlessly to a family room warmed by a cozy gas fireplace—perfect for everyday living. From here, sliding doors lead to a sun-drenched deck and more than an acre of private grounds, framed by mature trees and vibrant rhododendrons. Upstairs are three well-sized bedrooms and two bathrooms, including a generous primary retreat. Downstairs, the under-height basement provides valuable bonus space, ideal for a gym, games area, or plentiful storage. Vehicle needs are well met with an attached double garage plus a detached double carport large enough for an RV or boat. Positioned on a quiet corner lot, this property blends privacy and convenience—just minutes to beaches, walking trails, and all that Comox has to offer. Rarely does a home with this balance of lifestyle, location, and meticulous care come to market. Embrace coastal living at its best. (id:48643)
Royal LePage-Comox Valley (Cv)
4718/4720 Shell Beach Rd
Ladysmith, British Columbia
Welcome to your dream coastal retreat! Nestled on walk-on oceanfront acreage in a sheltered bay, this private estate offers an unmatched blend of luxury, functionality, and breathtaking natural beauty. Located just a short stroll from a marina and fine dining, this is the ultimate West Coast lifestyle package. The beautifully updated 2,033 sq ft main home features 4 bedrooms and 3 bathrooms, showcasing a show-stopping kitchen with panoramic ocean views. Every detail has been thoughtfully designed for comfort and style. Step outside to your own private resort-style courtyard with an incredible cabana,outdoor kitchen, and an infinity-edge hot tub—all designed to soak in the stunning waterfront setting. Perfect for multi-generational living or as an income-producing rental, the second custom-built home is only 11 years old and offers high ceilings, modern finishes, and total privacy. Outdoor Features: Huge detached shop 34'0x40'2 with overheight doors—ideal for boats, RVs, or hobbyists, Tons of parking, including RV dump station, large level lawn area next to your own private dock and boat launch, secure gated entry with an impressive driveway leading to both homes. Whether you're seeking a luxurious family estate, a revenue-generating investment, or a serene waterfront sanctuary, this exceptional property delivers it all. Truly one of a kind—come experience waterfront living at its finest. (id:48643)
Royal LePage Nanaimo Realty Ld
1840 Cedar Grove Pl
Ucluelet, British Columbia
Tucked among the trees on a quiet cul-de-sac in a newer neighbourhood, this lovely home offers privacy, comfort, and a serene natural setting. The main living area features an open-concept design with abundant windows that fill the space with natural light and showcase beautiful forest views. A south-facing covered deck off the kitchen and dining area is perfect for enjoying your morning coffee, while a side deck provides access to a brand-new electric barrel sauna and a private porch off the primary bedroom — ideal for stargazing or watching the local wildlife. Hardwood flooring runs throughout the home, with tile in the bathrooms and laundry. A spacious and inviting den off the main living area also features large windows and tranquil treed views. Completely repainted and fresh this home offers three bedrooms, two fully updated bathrooms, and a convenient laundry room. Access through laundry room to double garage, currently used for gym and board storage. Additional features include a large, heated crawl space at the rear of the property — perfect for seasonal storage and easy access to home mechanics.Located close to the Wild Pacific Trail, local beaches, the community centre, and shopping, this home combines comfort, nature, and convenience. (id:48643)
RE/MAX Mid-Island Realty (Uclet)
7894 Island Hwy S
Fanny Bay, British Columbia
Discover an extraordinary opportunity to own a private one-acre riverside estate, tucked away on a small, tree-lined road. Surrounded by more than 250 mature trees, this enchanting sanctuary offers the perfect balance of natural beauty, modern upgrades, and timeless charm. The property features two residences, a charming two-bedroom rancher with upgrades throughout and a new, three-bedroom river house both with brand-new metal roofs. The main house includes a spacious basement with custom storage, a pellet stove, and updated systems. Step outside and the estate unfolds into a magical setting thoughtfully designed with relaxation and entertaining in mind: - A grand handcrafted pergola with outdoor chandelier and custom dining table for unforgettable gatherings. There’s an expansive concrete patio with fire pit, ample seating, and infrastructure for a full outdoor kitchen, a storybook garden shed, ample secure storage & multiple workshops. A riverside hammock nestled between 2 old growth trees and al fresco dining area right at the water’s edge and there’s an outdoor shower and oversized sink, both with hot water. Additional highlights include in-floor heating throughout the river house, a new water pump and filtration system, raised garden beds, apple trees and berry bushes. There is a raised wood deck designed for tent camping, a concrete pad perfectly suited for an RV or guest parking, and two oversized shipping containers with electrical providing versatile space for storage, a workshop, or future creative endeavours. The exterior of the main dwelling remains unfinished, leaving one final step in completing this dream property. Whether envisioned as a family retreat, multi-generational estate, or unique multiple rental investment, this property delivers an unparalleled lifestyle where refined comfort meets the serenity of nature. (id:48643)
RE/MAX Ocean Pacific Realty (Cx)
140 Beach Dr
Comox, British Columbia
An exceptional opportunity in one of the area’s most desirable seaside neighbourhoods! Steps from the beach and set to take in ocean and mountain views, this rare offering combines location, lifestyle, and potential. The 1,600 sq ft rancher features 3 good-sized bedrooms, 1 full bath, a 2-piece bath, and a covered vestibule. Much of the home is original and will need updating, though key improvements include newer windows and a 3-year-old furnace. Buyers have multiple options here: renovate the existing home, build new, or add a second level to further capture the sweeping views. Already thoughtfully sited on the lot to maximize outlooks, this property sits in one of the area’s most desirable neighbourhoods where homes seldom come available. A true opportunity for those seeking beachside living with long-term value. (id:48643)
Exp Realty (Cx)
301 4474 Wellington Rd
Nanaimo, British Columbia
This brand-new two-bedroom, one-bathroom condo offers a unique chance to enjoy close proximity to one of Nanaimo's most sought-after lakes. Combining modern living with the charm of nature, creating an ideal balance for those seeking tranquility and convenience in a desirable location. As you step into this modern sanctuary, you are greeted by a naturally lit interior, thanks to expansive windows that fill the space with natural light. The heart of this home features a sleek kitchen equipped with state-of-the-art Samsung appliances, complemented by elegant quartz countertops and a matching quartz backsplash, blending functionality with style. This exceptional residence is conveniently located, offering easy access to shopping and various amenities, ensuring that comfort and convenience are always within reach. 1 underground parking stall incl with each unit. Pictures may not reflect the exact floorplan of the listed unit. (id:48643)
Exp Realty (Na)
205 4474 Wellington Rd
Nanaimo, British Columbia
This brand-new two-bedroom, two-bathroom condo offers a unique chance to enjoy close proximity to one of Nanaimo's most sought-after lakes, with stunning lake views. Combining modern living with the charm of nature, creating an ideal balance for those seeking tranquility and convenience in a desirable location. As you step into this modern sanctuary, you are greeted by a naturally lit interior, thanks to expansive windows that fill the space with natural light. The heart of this home features a sleek kitchen equipped with state-of-the-art Samsung appliances, complemented by elegant quartz countertops and a matching quartz backsplash, blending functionality with style. This exceptional residence is conveniently located, offering easy access to shopping and various amenities, ensuring that comfort and convenience are always within reach. 1 underground parking stall incl with each unit. Pictures may not reflect the exact floorplan of the listed unit. (id:48643)
Exp Realty (Na)
5060 Broad Ridge Pl
Lantzville, British Columbia
This exceptional home in The Foothills is unforgettable, showcasing stunning design and meticulous attention to detail. Bathed in natural light, the main floor features a chef-inspired kitchen with high-end appliances and a striking waterfall marble island. A semi-private dining room and living area display ocean views, with sliding doors opening onto the deck—blending indoor and outdoor living. The primary suite resides on the top floor, where unobstructed scenic views and a private patio offer a peaceful escape. The suite features a spa-like ensuite with a freestanding soaking tub, a walk-in rainfall shower and dual walk-in closets. The lower level offers a private living space with a walk-out patio revealing coastal views. Additionally, there is a separate space for a home gym or office. A rare find, this home offers seamless indoor-outdoor living and thoughtful design at every turn, creating the perfect blend of luxury, comfort, and West Coast lifestyle. (id:48643)
Exp Realty (Na)
27 5980 Jaynes Rd
Duncan, British Columbia
Welcome to Oakcrest. A 55+ end unit townhome in East Duncan. With 2478 finished square feet, this is perfect for those looking to get away from yard work, but who still like to entertain and have family visit. Main floor living is offered by a spacious primary bedroom, office/den, vaulted ceilings in living areas, natural gas fireplace, an updated kitchen with cherry cabinets and the laundry. The downstairs features a large family room, 2 more bedrooms (one is set up for a sewing room), full bathroom and the unfinished area for all the interior storage one would ever need. The care and pride of ownership is evident throughout with many updates including walnut floors, carpet upstairs and down, upstairs bathrooms, lighting, window coverings, heat pump, new roof and hot water tank in 2023, and much more. The location is superb being only minuets drive from all necessary amenities, walking distance to trails and the Cowichan Sportsplex. One dog less than 30lbs (see bylaws) or 1 cat. (id:48643)
Royal LePage Duncan Realty
104 2560 Departure Bay Rd
Nanaimo, British Columbia
Enjoy stunning ocean views from this 1325 sq ft, 2 bed, 2 bath ground-floor condo in Seascape Manor, set on 4 acres of high-bank waterfront overlooking Departure Bay. Picture windows throughout fill the home with light, while a nearly 40’ patio offers the perfect spot for morning coffee or patio gardening. Inside, you’ll find an updated kitchen, cork floors, and an electric fireplace for cozy evenings. The primary bedroom features a 3 piece bath with level-entry walk-in shower, with the second bath has a 4 pice tub/ shower. Modern Roman-style blinds filter out the early morning sunshine. The building has undergone extensive renovations, including a refreshed pool deck, hot tub, and sauna. A convenient parking stall is included. This home blends space, comfort, and resort-style amenities in a spectacular waterfront setting. (id:48643)
Royal LePage Nanaimo Realty (Nanishwyn)
C279 200 Corfield St N
Parksville, British Columbia
Discover Surfside RV Resort – Vancouver Island’s Premier Oceanfront Community Welcome to Surfside RV Resort, an exclusive, gated oceanfront retreat nestled in the heart of Parksville. This year-round destination offers direct access to the beach, breathtaking views of the Salish Sea, and a vibrant, welcoming community. Your ownership includes a fully serviced lot featuring a luxurious 2022 Cedar Creek 40CRS Cottage travel trailer, complete with a spacious four-season sunroom with heat pump. Inside, you'll find a good size bedroom, ample cabinetry, a built-in electric fireplace, Lazy Boy recliners, a hide-a-bed, black out blinds, TVs, washer/dryer, and more—designed for comfort and convenience. Step outside to enjoy a covered rear seating area and expansive brick patio backing on to common grounds and one of the club houses—just a short stroll to the other clubhouse and outdoor pool. The resort also offers secure gated access, tennis and pickleball courts, a hot tub, and a calendar full of community events. Open year-round with up to 180 days of personal use annually, Surfside RV Resort is the perfect West Coast escape to experience coastal living at its finest. (id:48643)
RE/MAX First Realty (Pk)
48 Mills Rd
Courtenay, British Columbia
This spacious 3bedroom,2bathroom rancher offers 2,100sqft of living space with 9' ceilings & a wide-open layout. Built in 2006 on a fully fenced 0.39-acre lot in a quiet, family-oriented neighborhood in West Courtenay, this home features hardwood floors throughout the main living areas and master bedroom tile flooring in the master ensuite, main bathroom & front entrance, & carpet in the two additional bedrooms. The open-concept kitchen, dining, & living rooms provide an inviting space centered around a propane fireplace, perfect for relaxing or entertaining.Recent updates include a new heat pump, fresh paint inside & out & a new roof. Outside, enjoy ample RV & boat parking with a paved driveway on the left side leading to a 950sqft heated shop boasting 10’6” ceilings. Located within 5 minutes of schools downtown shopping & swimming holes & just 10 minutes to Comox Lake, camping & mountain bike trails. This is an ideal home for families seeking comfort & convenience in a prime location (id:48643)
Royal LePage-Comox Valley (Cv)
A/c 247 Finholm St
Parksville, British Columbia
Quality built by Windward Construction, this rare offering in the heart of downtown Parksville features a full side-by-side duplex lot with 4 single-level homes under one roof. A unique opportunity in today’s market, this property is ideal for multi-generational families or savvy investors. Each title contains 2 units, made possible under BC’s new R-5 zoning, allowing for versatile use as primary residences or income-producing rentals, both short-term and long-term. Each of the four units ranges from 800 to 865 sq ft, offering 2 bedrooms, 1 bathroom, and modern open-concept layouts, combining to provide over 3300 sq ft of finished living space. Features include separate hydro meters, energy-efficient ductless heat pumps, metal roofing, fully fenced south-facing yards, window coverings, full landscaping with irrigation, EV-ready parking, and a built-in sprinkler system. Located just steps to Parksville’s sandy beaches, this home offers unparalleled walkability to shops, restaurants, parks, the library, Oceanside Health Centre, and all levels of schools. Parksville is known for its relaxed seaside lifestyle, vibrant arts community, and proximity to golf, hiking, and Vancouver Island’s world-class natural beauty. Whether you’re looking to invest or settle in a growing oceanside community, this property delivers exceptional value and versatility. Call or email Sean McLintock PREC* for additional information 250-729-1766 or sean@seanmclintock.com with additional information and video available at macrealtygroup.ca (All information, data and measurements should be verified if important) (id:48643)
RE/MAX Professionals
B/d 247 Finholm St
Parksville, British Columbia
Quality built by Windward Construction, this rare offering in the heart of downtown Parksville features a full side-by-side duplex lot with 4 single-level homes under one roof. A unique opportunity in today’s market, this property is ideal for multi-generational families or savvy investors. Each title contains 2 units, made possible under BC’s new R-5 zoning, allowing for versatile use as primary residences or income-producing rentals, both short-term and long-term. Each of the four units ranges from 800 to 865 sq ft, offering 2 bedrooms, 1 bathroom, and modern open-concept layouts, combining to provide over 3300 sq ft of finished living space. Features include separate hydro meters, energy-efficient ductless heat pumps, metal roofing, fully fenced south-facing yards, window coverings, full landscaping with irrigation, EV-ready parking, and a built-in sprinkler system. Located just steps to Parksville’s sandy beaches, this home offers unparalleled walkability to shops, restaurants, parks, the library, Oceanside Health Centre, and all levels of schools. Parksville is known for its relaxed seaside lifestyle, vibrant arts community, and proximity to golf, hiking, and Vancouver Island’s world-class natural beauty. Whether you’re looking to invest or settle in a growing oceanside community, this property delivers exceptional value and versatility. Call or email Sean McLintock PREC* for additional information 250-729-1766 or sean@seanmclintock.com with additional information and video available at macrealtygroup.ca (All information, data and measurements should be verified if important) (id:48643)
RE/MAX Professionals
C Northwest Bay Rd
Nanoose Bay, British Columbia
APPROVED SUBDIVISION WITH COMPLETED TITLE TRANSFER! Lot C, a fabulous FREEHOLD lot offers 2.47 acres of premium, build-ready land in the exclusive Craig Creek Estates in Nanoose Bay. This level, sunlit property offers pastoral views and provides the perfect canvas for your custom dream home—whether you're envisioning a striking modern design or an elegant estate. The well and driveway are already in place, and perc tests have been completed with suitable septic locations available. The subdivision is 50% sold already, and with approval nearly finalized, you can start planning your dream home. Surrounded by natural beauty, only 700m to Rathtrevor Beach, and just minutes from golf courses, marinas, and the amenities of Parksville and Nanaimo, this location combines privacy with convenience. With ample space for a home, workshop, and beautifully landscaped grounds, Lot C presents a rare opportunity to create a truly exceptional residence in a peaceful, sought-after community. (id:48643)
Royal LePage Parksville-Qualicum Beach Realty (Pk)
D Northwest Bay Rd
Nanoose Bay, British Columbia
APPROVED SUBDIVISION WITH COMPLETED TITLE TRANSFER! Situated within Craig Creek Estates, Lot D, a FREEHOLD lot is a 2.69-acre estate parcel offering expansive space and endless potential. This build-ready property invites you to design and construct a residence that reflects your vision and lifestyle. Whether you plan to build a stately home with room to entertain or a private retreat surrounded by nature, Lot D provides the ideal setting. Enjoy the serenity of pastoral views and a rural atmosphere while being only minutes from the vibrant communities of Parksville and Nanaimo. Adding to its appeal, an artesian stream runs through the back of the property, and a driveway has already been installed. Just a short 700m walk to Rathtrevor Beach, and with proximity to golf courses, marinas & everyday amenities, this is a rare opportunity to secure land in one of Nanoose Bay’s most desirable new developments. The subdivision is already 50% sold. (id:48643)
Royal LePage Parksville-Qualicum Beach Realty (Pk)
2031 Waring Rd
Nanaimo, British Columbia
Built in 2011, this 2-bedroom home seamlessly combines natural warmth with modern design. Highlights include vaulted ceilings, natural wood accents, a striking open staircase, a cozy pellet stove, and an efficient heat pump. The kitchen features granite countertops, stainless steel appliances, and an oversized island. The main 5-piece bath offers tile flooring and dual vessel sinks, while the upper-level loft serves as a spacious primary suite with a 3-piece ensuite and French doors opening to a private balcony. Situated on 1 acre with zoning for two homes, this property invites your vision and finishing touches to make it truly your own. (id:48643)
Royal LePage Nanaimo Realty (Nanishwyn)
6064 Nelson Rd
Nanaimo, British Columbia
Beautifully maintained 3-bed, 1-bath home in prime location. Backing directly onto parkland, this property offers rare privacy and tranquility while being close to it all. Inside, you’ll find laminate flooring throughout, a bright, functional layout, and pride of ownership at every turn. The spacious backyard offers a private oasis—perfect for relaxing or entertaining—with a lovely side garden area and a custom-built catio for your furry friends. From the back of the property, enjoy peek-a-boo ocean views, while the front showcases a scenic view of Mount Benson. The location is unbeatable: walking distance to both levels of schools, Longwood Station, grocery stores, Oliver Woods Community Centre, and more. This is a rare opportunity to own a freehold property in the heart of North Nanaimo—perfect for first-time buyers, downsizers, or investors looking for value in a prime area. All measurements and data are approximate and should be verified if deemed important. (id:48643)
Stonehaus Realty Corp.
2549 Labieux Rd
Nanaimo, British Columbia
Homes like this are popular for a reason—versatile main-level living works beautifully for young families or downsizers alike. Equally desirable is the location: just steps to Divers Lake Park, bus routes, schools, and all amenities. Sitting on a generous 8,249 sqft lot, 2549 Labieux Rd offers 3 spacious bedrooms and 2 updated bathrooms. The fantastic curb appeal is complete with fresh exterior paint, abundant parking, and a detached shop. Irrigation keeps the lawn lush and gardens thriving. Inside, enjoy fresh paint throughout, new recessed lighting, an updated kitchen with pantry and laundry room, and a large dining room opening to a private backyard oasis with covered pergola—perfect for BBQs or cozy evenings. The vaulted-ceiling living room with pellet stove adds warmth and charm. Move-in ready with nothing to do but enjoy! All data approx. (id:48643)
RE/MAX Professionals
491 Windslow Rd
Comox, British Columbia
Nestled just steps from the beach, this beautifully updated home offers the perfect blend of charm, comfort, and energy-efficient living. With a full suite of modern upgrades and a prime location in a sought-after oceanside neighbourhood, this is your chance to enjoy West Coast living at its finest. Inside, you'll love the bright, open-concept layout with elegant new flooring, fresh drywall and paint, updated trim, and crown moulding in the main living areas. The kitchen is both stylish and functional, with stainless steel appliances and plenty of natural light. The cozy living room invites you to relax while enjoying peaceful street views. This home has been extensively upgraded for year-round comfort and peace of mind. Step outside and enjoy your private oasis. Soak in the 3-person hot tub beneath a wood gazebo, perfect for all-season use. Whether you're looking for a full-time residence or a relaxing beachside getaway, this turn-key property is a must-see. For more information please contact Ronni Lister at 250-702-7252 or ronnilister.com. (id:48643)
RE/MAX Ocean Pacific Realty (Crtny)
250 Canterbury Cres
Nanaimo, British Columbia
Welcome to this custom-built, architecturally designed multi-level home built to impress, nestled on a quiet, private street. Featuring 4 spacious bedrooms plus a den and 4 bathrooms, this stunning residence boasts floor-to-ceiling windows framing breathtaking panoramic ocean and mountain views over the straight to Vancouver and the Sunshine Coast. The primary bedroom features a nice ensuite bathroom and walk in closet, the kitchen also features a walk in butler pantry for the chef. Enjoy seamless indoor-outdoor living with expansive decks, rich hardwood and tile flooring throughout, and thoughtfully curated finishes. A flexible layout make this home as functional as it is beautiful. Extra high double garage with EV charging and the home has solar panels on the roof. Large walk in crawl space storage off the garage. A one-of-a-kind retreat with views you'll never tire of. A rare opportunity to own a true West Coast gem. All data and measurements are approximate and to be verified. (id:48643)
RE/MAX Professionals
460 Realty Inc. (Na)
6103 La Marche Pl
Nanaimo, British Columbia
This gorgeous rancher in a desirable North Nanaimo neighborhood has been meticulously maintained, is perched above this stunning corner lot w/large windows that showcase the spectacular ocean views & bathe this home in an abundance of natural light while showcasing impressive lovingly cared for gardens. It is truly an oasis both inside and out. A well designed layout with 3 bedrooms, recently renovated spa like ensuite with wet room off the generous primary bedroom, 9-11 ft.overheight ceilings, chef’s kitchen with eating nook opening onto one of two private generous size patios, gleaming hardwood floors, solid maple cabinetry, skylights, double garage & 4.5 ft. crawl. The gardens are stunning with rose bushes, a fig tree, a towering leylandi hedge offering privacy and the ocean is a short walk away where you can enjoy the stunning evening sunsets. Mere minutes away from all of the amenities this location offers but close enough to the ocean to go beachcombing and take in the solitude. (id:48643)
Royal LePage Parksville-Qualicum Beach Realty (Pk)
6 769 Merecroft Rd
Campbell River, British Columbia
Rare offering in Merecroft Landing patio homes! The best feature is the location- just a stones' throw from Merecroft Village for shopping, dining, movies and more. Also just a block away from the Strathcona Gardens recreation centre, Robron fields and the Beaver Lodge trails. This patio home offers an open concept kitchen with quartz countertops and maple cabinetry, two generous bedrooms and two bathrooms. The single garage and laundry/mud room are convenient and functional. Step out from the kitchen into a gorgeous private back yard- this one is not cookie cutter! Merecroft Landing is a bare land strata, with some landscaping maintenance included. Come see this great downsizing opportunity today. (id:48643)
RE/MAX Check Realty
1593 Eton Rd
Comox, British Columbia
Discover this spacious 2,171 sqft, 4-bedroom family home perfectly situated in one of Comox’s most sought-after neighborhoods. This warm & welcoming home offers a thoughtful layout, ideal for both everyday living & entertaining. Step inside to a formal living room and dining room, where French doors open to a private patio – perfect for summer gatherings or morning coffee. The well-designed kitchen features a charming corner sink with a window overlooking the lush backyard, ample cabinetry, stainless steel appliances, a central island, and a bright breakfast nook. The adjoining family room creates a cozy space for family time and casual entertaining. A fourth bedroom and large laundry room complete the main level. Upstairs, a curved staircase leads to three bedrooms, including the generously sized primary suite. This serene retreat boasts a quiet sitting area, walk-in closet, and a spa-like ensuite with a relaxing soaker tub. Outside is a true gardener’s paradise. The 0.33-acre lot enjoys southern exposure and is beautifully landscaped with a variety of fruit trees, raised garden beds, two greenhouses, and two storage sheds. A full irrigation system and two 1000L water totes for rainwater collection make caring for the gardens a breeze. Additional features include a double-car garage, RV parking, and recent updates such as a new roof, gutters, and eaves (2020). Located on a quiet no-through road within an exceptional school catchment, and just minutes to local beaches, CFB Comox, shopping, the marina, and the tranquil walking trails of Northeast Woods. (id:48643)
RE/MAX Ocean Pacific Realty (Cx)
3922 Seaspray Dr
Campbell River, British Columbia
Modern renovation is just gorgeous! 4/5 bedrooms and 3 full bathrooms, this 2655 sq ft home is situated on a private and fully fenced 0.57 acre property. The moment you walk through the front doors and into the open concept living area you will be greeted by what looks like a new home. The kitchen has all new cabinets, gleaming quartz counters, center island, stainless appliances, pot lights and easy entry to the living room with stone faced electric fireplace and huge windows to take in the view. Entrance to the wrap around newer deck (2021) from the dining room, kitchen, living room and primary bedroom. The primary suite on the main floor is complimented by your own luxury spa ensuite with soaker tub, glass enclosed walk-in shower, marble topped vanity with double sinks and walk in closet. Another full bathroom up with the 2nd bedroom. Downstairs your family will love the family room (plumbed for a wet bar and perfect for a suite) with a cozy wood stove and easy access to the backyard. 3 more bedrooms on the lower floor, laundry room and another full bathroom with soaker tub. Heat pump, furnace, new hot water heater. There is plenty of RV parking and a 24'x24' insulated double garage, greenhouse, storage shed, play house, fenced garden area, privacy hedges and fruit trees (plum, peach and apple). With just a short walk to Storries Beach. This is rural living at its finest. (id:48643)
RE/MAX Check Realty
213 Shiloh Dr
Nanaimo, British Columbia
Distinctive custom 3-level family residence nestled against parkland with Westwood Lake trail access. Boasting 5 bedrooms, a spacious den, 2 comfortable family rooms, and a versatile bonus room above the garage for your unique needs. The gourmet kitchen features granite countertops, cork flooring, elegant designer hues, and a bright breakfast nook with bay windows—perfect for morning coffee. French doors on every level open onto two generous, private decks and a tranquil ground-level patio. The primary suite is a true retreat, offering a walk-in closet, spa-inspired ensuite with a soaker tub, custom-tiled double shower, and a secluded sundeck. The expansive basement, complete with its own kitchen and laundry, is ideal as a 2-bedroom in-law suite or a deluxe recreation/media room with mood lighting. Fully fenced and gated backyard with ample parking and convenient vehicle access to the rear, this exceptional home blends sophisticated living with ultimate privacy. (id:48643)
Royal LePage Nanaimo Realty (Nanishwyn)
25a 1120 Shawnigan-Mill Bay Rd E
Mill Bay, British Columbia
Well suited for First time Buyer, Snowbirds or someone thinking of downsizing. Centrally located, walking distance to all amenities. This home is move in ready! This beautiful updated home could be yours, now listed at $325,000. Welcome to this beautifully updated home, ideally situated on one of the largest lots in the 55+ Section A of Cedar Creek Mobile Home Park. With two separate driveways—one to the main entrance and the other to the spacious 30x32 ft workshop/garage located beneath the home—this property offers both functionality and flexibility. The bright, open floor plan features sliding doors leading to both a front and side deck, perfect for relaxing or entertaining. The terraced backyard includes a lovely garden, woodshed, additional shop, and a greenhouse—ideal for hobbyists and gardeners alike. Inside, you'll find new flooring, updated kitchen cabinets, efficient heat pumps, and many more upgrades. The home offers two generously sized bedrooms, a well-appointed kitchen, and a combined 4-piece bath/laundry room. Cedar Creek Park also includes a resident-only Clubhouse and Workshop, and is conveniently located near shops, amenities, and scenic walking trails. Don’t miss your chance—schedule your viewing today! (id:48643)
Royal LePage Duncan Realty
116 635 Blenkin Ave
Parksville, British Columbia
Parklane Place is a meticulously well kept 55+ security gated complex in a centrally located neighborhood with walking paths and the sandy beach close by. This peaceful 1100 sqft. end unit comes with 2 Bdrm, 2 Bthrm, a comfortable floorplan and Double Garage. Maybe the best location in the Complex with a huge private park-like backyard complete with a covered Aluminum Patio perfect for shade, lazy days and BBQ's. Nice size kitchen equipped with stainless steel appliances and a breakfast nook, formal Dining Room with patio doors leading out on to a fantastic patio and backyard area. Enjoy the bright spacious Living Room with bay window and electric Fireplace Insert perfect for those cozy nights. Larger Master Bedroom with w/walk-In closet and Ensuite. Main Bthrm has a Jetted Tub for relaxing moments. The spacious 2nd Bdrm is perfect for guests and office/hobby. Low Flush Toilets, A/C wall units and More! Close to all amenities, shopping, Public Transportation and this wonderful property is pet friendly. Come view this outstanding property today and make this your new Home Sweet Home! Note; Home comes with The Patio table set and six chairs as well as the exterior rug under the set. The central vac has never been used by the sellers and the operating condition is unknown.? (id:48643)
Royal LePage Parksville-Qualicum Beach Realty (Pk)
2356 Bonnington Dr
Nanoose Bay, British Columbia
This luxurious home features a newly renovated chef's kitchen with light grey cabinetry, Quartz countertops, a glass tiled backsplash, and a skylight and expansive windows offering views of the backyard. It includes a large pantry and an open layout connecting to a dining area. The home boasts Red Oak solid flooring, decorative wainscoting, and a coffered ceiling in the living room and office. The living room has custom built-in cabinetry surrounding a natural gas fireplace with a stone surround. The main level has three spacious bedrooms, including a master suite with a large walk-in closet and a spa-inspired 5-piece master bathroom with a soaking tub and walk-in shower. Bedrooms two and three share a 4-piece Jack and Jill bathroom. A large office or optional fourth bedroom with a closet is adjacent to the dining room. A sunroom overlooks the yard, and a large laundry room with custom cabinets leads to an oversized garage with additional storage above. The lower-level suite offers level access and is ideal for extended family or guests. It has a spacious one-bedroom layout with a well-appointed kitchen, a large island with an eating bar, a 4-piece bathroom with a stacking washer and dryer, and two large storage rooms. The property's exterior features beautiful landscaping, generous parking, and RV or boat accommodation. A key highlight of the backyard is a stunning rock wall with ponds, fountains, and night lighting. This meticulously crafted home looks and feels like new. (id:48643)
Royal LePage Parksville-Qualicum Beach Realty (Pk)
4696 Laguna Way
Nanaimo, British Columbia
Welcome to a home where breathtaking beauty meets thoughtful design—perched high atop Laguna Way, offering unobstructed 180° views across the shimmering Georgia Strait, the coastal mountains, and the Winchelsea Islands. From the moment you arrive, this custom-built sanctuary radiates a sense of calm, luxury, and possibility. Inside, over 4,100 sq ft of inspired design awaits. Soaring 10-ft ceilings on the main floor expand the sense of light and space, while 9-ft ceilings on the lower levels maintain that luxurious volume throughout. Sunlight pours in through floor-to-ceiling windows and skylights, dancing off rich hardwood floors and highlighting the unique angular architecture of the home. At the heart of it all lies a gourmet kitchen crafted for both beauty and function—complete with a massive quartz island, premium KitchenAid appliances, a spice kitchen, and direct access to two of four extraordinary decks. Two stunning primary bedrooms—each with spa-inspired ensuites—cater to family or guests, while the spacious rec room on the lower level opens to a private, landscaped patio ideal for a hot tub or evening gatherings. A legal 1-bedroom suite with its own entrance and ocean views adds versatility and income potential. Four outdoor spaces—including a showstopping rooftop deck above the garage—offer gas hookups, glass railings, and unforgettable backdrops for every moment. Whether sipping coffee at sunrise or toasting under the stars, you’ll always be wrapped in beauty. Located in one of Nanaimo’s most desirable neighborhoods and priced sharply below both assessment and nearby comparables, this rare offering blends custom craftsmanship, panoramic views, and elevated West Coast living. Built with heart, intention, and enduring elegance—this isn’t just a home. It’s the life you’ve been waiting for. (id:48643)
Royal LePage Nanaimo Realty (Nanishwyn)
317 Pioneer Cres
Parksville, British Columbia
Built to certified step 4 of the BC Energy Step Code requires new buildings to be significantly more energy-efficient, typically around 40% more so than the basic BC Building Code. To achieve this, buildings must meet performance targets for three key metrics: the building envelope (insulation, airtightness, and windows), and energy-efficient heating, ventilation, and equipment. Builders achieve Step 4 performance by increasing insulation, implementing smart ventilation (including heat recovery), ensuring a tight building envelope, and selecting efficient HVAC systems, all validated through energy modeling and blower door testing.Meticulously built 2140 sq ft 3 bedroom & 3 bathroom rancher with a bonus room that could easily be a 4th bedroom for guests with an 3 piece ensuite. Enjoy this home that's a 3 minute walk to the world famous Parksville Beach and boardwalk. This new home has heated floors in all 3 bathrooms. Complete with a natural gas furnace, heat pump and HRV. Soft close drawers and doors. Quartz countertops and stainless steel appliances in the kitchen. Wood floors and a natural gas fireplace to keep you cozy in the cooler season.There's a 3 zone in ground sprinkler system, cedar fencing with a large spot for an RV. (id:48643)
Royal LePage Parksville-Qualicum Beach Realty (Pk)
13 1451 Perkins Rd
Campbell River, British Columbia
This 55+ community offers a wonderful sense of peace and connection. Inside, this 2-bedroom, 1-bathroom home has been completely transformed with all new flooring, fresh paint, and a stunning new kitchen and bathroom that blend both style and function. A brand-new heat pump mini split ensures year-round comfort at the touch of a button. Step outside and enjoy two covered decks—perfect for morning coffee, summer barbecues, or simply unwinding with a book. The property also includes a handy shop, providing extra space for hobbies or storage. Just steps from the shoreline, you can stroll to the beach, breathe in the salty ocean air, and embrace the beauty of West Coast living. Whether you’re looking to downsize or find a peaceful retreat, this one has it all. (id:48643)
Exp Realty (Cr)
7703 Tozer Rd
Fanny Bay, British Columbia
Stunningly renovated spacious, 3-bedroom +1-bedroom in-law suite home sitting on a serene 0.32 acre lot,showcasing ocean & mountain views in desirable oceanside community of Ships Point.The custom kitchen shines with a huge quartz island,pantry, new s/s appliances incl. gas range, custom hood fan,& added built-ins. Large windows invite natural light & capture sweeping vistas, while the open-concept living area creates a warm & inviting space for family & guests Patio doors, lighting, windows, barn doors, are all new, 2023 heat pump. The suite boasts a new enlarged kitchen, bathroom, fireplace, deck, flooring, & all appliances. Exterior upgrades include new hardi board & batten siding, powder-coated aluminum/glass rail system, gutters, awning, workshop, & expansive balconies and decks. Relax in the hot tub —embrace West Coast living with a short walk to nearby beaches, scenic walking trails & endless outdoor adventures. (id:48643)
Royal LePage Parksville-Qualicum Beach Realty (Pk)
1600 Croation Rd
Campbell River, British Columbia
Welcome to 1600 Croation Road this rare and versatile full side-by-side duplex nestled on a generous 1.04-acre lot in the heart of West Campbell River. This unique property offers four distinct living spaces, each with its own charm and functionality—perfect for multi-generational families, savvy investors, or those seeking rental income with room to grow. Side A features a spacious 3-bedroom, 2-bathroom layout with an open-concept kitchen and dining area, a cozy lower-level living room, and a large mudroom ideal for coastal living. A woodstove adds warmth and character, making it a perfect retreat during cooler months. Side B mirrors the layout but includes a self-contained suite on the lower level, offering flexibility for guests, tenants, or extended family. The suite can easily be converted back to a full up/down unit, depending on your needs. Outside, the property truly shines. A charming tiny home adds extra accommodation or creative studio potential. The detached garage provides ample space for vehicles, tools, or hobbies, while a storage shed keeps everything organized. With over an acre of land, there’s plenty of room for gardens, chickens, or even future expansion. Located just minutes from shopping, schools, and the scenic Beaver Lodge trails, this property blends rural tranquility with urban convenience. Current zoning allows for exciting development possibilities, making this a smart long-term investment. Whether you're dreaming of a homestead, a multi-family compound, or a revenue-generating property, this one-of-a-kind opportunity offers endless potential. Come explore the possibilities and imagine the lifestyle you could build here. (id:48643)
Oakwyn Realty Ltd. (Na)
214 4305 Shingle Spit Rd
Hornby Island, British Columbia
The Hornby Island Resort Vacation Suites with stunning views of the ocean and 300' of waterfront. Every unit is angled to maximize the views across Lambert Channel. The Strathcona mountain range fills the background as you view the sunset from your private deck. These suites are approx. 1000 sq.ft and offer 2 bedrooms up, both with their own private ensuite. There is a washer and dryer on the main level. All appliances and furnishings are included for your stay. These suites have 2/5/10 new construction warrant. They are fully managed rentals to protect your investment. Units are sold fully furnished. To Buy, contact Jenessa Tuele c.250-897-5634 Royal LePage Agent who lives on Hornby Island to provide you with full package. If you are wanting Rental information? Call Mike 250-726-3994 or email rentals@hornbyislandresort.ca (id:48643)
Royal LePage-Comox Valley (Cv)
838 Rivers Edge Dr
Nanoose Bay, British Columbia
Welcome to 838 Rivers Edge Drive— this stunning executive-style 5-bedroom plus den & study, 4-bathroom home sits on a pristine 2.5-acre lot in the highly sought-after River's Edge neighborhood. The home features an impressive 11.55 kWh solar energy system and a durable 4-year-old interlocking metal roof with a 50-year warranty, offering both sustainability and significant energy savings. As you step inside, you’re welcomed by soaring vaulted ceilings, brand-new flooring, and a thoughtfully designed open floor plan. The main level boasts a spacious primary bedroom with a luxurious 5-piece ensuite including a soaker tub, a versatile guest room/office, and a separate study/den—perfect for work or relaxation. Upstairs, you’ll find three generously sized bedrooms, a cozy nook ideal for an office or study area, and an additional large room that can be used as a bedroom or media/playroom room. The home is equipped with a cozy fireplace and a brand new high-efficiency heat pump, ensuring year-round comfort with warmth in the winter and air conditioning in the summer. Outdoor amenities set this property apart. The fully permitted detached 2-bay shop includes an oversized third bay for boat or RV storage, complete with a 30 amp RV hook-up with water, while the loft above has been transformed into a comfortable in-law studio suite—ideal for guests or extended family. The expansive yard is fully fenced and also features a fenced garden area with a greenhouse, a private hot tub, ample space for pets to roam, and abundant parking for family and visitors. This property offers the perfect blend of luxury living and practicality, making it an ideal choice for discerning buyers. Don’t miss your chance to experience this exceptional home—schedule your showing today! All measurements are approximate; buyer to verify. (id:48643)
RE/MAX Professionals
204 Columbia St
Nanaimo, British Columbia
Welcome to 204 Columbia Street, a spacious 3-bedroom, 2-bathroom home in the heart of South Nanaimo. Offering over 1,900 sq ft of living space and an unfinished workshop with walkout access to the backyard, this property provides plenty of room for families or those who love to entertain. Situated on a generous ¼-acre lot with mature fruit trees, including cherry, apple, and pear, the home boasts a private yard with endless possibilities for gardens, outdoor living, or future development potential. Inside, you’ll find a functional layout with bright living spaces and ample storage throughout. Conveniently located close to schools, shopping, downtown, and the waterfront, this property combines size, location, and opportunity in one. Don’t miss your chance to call this South Nanaimo gem home. Measurements are approximate and should be verified if important. (id:48643)
460 Realty Inc. (Na)
102 3108 Barons Rd
Nanaimo, British Columbia
Super location, close to Country Club Mall & bus lines. This ground floor suite is move in ready and available for a quick possession. Completely repainted throughout including ceilings. Bathroom & flooring updates plus upgrades to lighting and Decora style on all the switches and outlets. The hot water tank is new as well. Fridge, stove, dishwasher & window coverings included (the Fridge is brand new). Easy access to the shared laundry plus assigned covered parking. There is nothing to do here but take possession, move your university student offspring in or find a new tenant for this affordable and well located condo apartment that offers excellent value in an entry level price point. (id:48643)
Royal LePage Nanaimo Realty (Nanishwyn)
12 1584 Adelaide St
Crofton, British Columbia
Enjoy outstanding ocean views from all main living areas, expansive decks rear & front & primary bedroom in this tastefully finished & move in ready 3 bedroom, 3 bath home. Featuring 9' ceilings on both floors & freshly painted interiors, the open-concept, light filled design is enhanced by easy-care vinyl plank flooring, custom cabinetry & quartz counters. Primary bedroom accesses an ensuite with 2 sinks & custom shower. The kitchen boasts cabinets with birch interiors, an eat-at island all overlooking the living room with a cozy natural gas fireplace. Step outside the kitchen to a large rear deck with stairs leading to the partially fenced backyard, with storage shed. Thoughtful design continues downstairs, where the layout is ready for a one-bedroom suite, with separate exterior entrance & kitchenette in place. (id:48643)
Royal LePage Duncan Realty
1447 Cimarron Crt
Parksville, British Columbia
Executive, 1728sf crawlspace rancher, built in 2015, beautifully presented with luxurious finishes & 9’ ceilings throughout. Over 70,000 in recent upgrades in the past year including a new heat pump, all new blinds & light fixtures, quality Benjamin Moore paint inside/out, new gutters/eavestroughs, new HW tank, new Toto toilets, new window in the main bath & new front door/interior doors as well. The open plan is airy, loads of storage in the attractive kitchen w/custom pullouts in the cupboards, granite counters & S/S appliances. Oak flooring flows seamlessly throughout the house & the laundry room boasts new appliances. The Primary suite is spacious w/a walk in closet, spa like 4pc ensuite, huge mirror & tiled shower. Enjoy the elegant patio with nicely landscaped, fully fenced, private gardens to spend quiet afternoons at home, in peaceful surroundings. Equidistant to Parksville & Qualicum Beach, & a short stroll to the Eaglecrest Beach, enjoy this quiet cul de sac of similar homes. (id:48643)
Royal LePage Parksville-Qualicum Beach Realty (Pk)
6256 Ferley Pl
Nanaimo, British Columbia
Weclome to 6256 Ferley Place in Nanaimos wonderful north end. This wonderful family home is directy adjacent to “Sealand Park” and it is difficult to notice where the park stops and the yard begins other than the deer fence! Maybe take a leisurely walk to the nearby quiet beach which is dog friendly or sit on your back deck and enjoy a quiet beverage! The beautiful 6 bedroom home features an amazing amount of privacy which add to the tranquil and calm nature of the property. Featuring almost 3,000 sq ft of beautifully finished living space, the home has a large primary suite, three bedrooms up and three down, with three baths. The downstairs has been converted to a beautiful living space of its own, with kitchen, laundry and private patio, and its own completely separate entrance. With main level access, and a nice mudroom/laundry from the garage to the main level, carrying groceries is a breeze. With a new roof in 2021, which has been demossed since then, and vigorous maintenance since day1 of ownership, this home is pristine. Furthermore, the property's proximity to excellent schools and shopping centers makes it ideal for families. The meticulously landscaped garden offers a serene escape, while the spacious layout ensures enough room for both relaxation and entertainment. The modern amenities, including energy-efficient appliances and ample storage space, contribute to the home's appeal. Whether it's the charm of the open-plan living areas or the convenience of the neighborhood, this property is a rare find in today's market. Don't miss the opportunity to make 6256 Ferley Place your new home. (id:48643)
Royal LePage Nanaimo Realty (Nanishwyn)
4943 Fillinger Cres
Nanaimo, British Columbia
Embrace spectacular ocean vistas from nearly every room in this exceptional Rocky Point residence at 4943 Fillinger. Enjoy sunsets and watch cruise ships glide by from any of the three spacious balconies. The main level features an open-concept great room with soaring 10-foot ceilings, floor-to-ceiling windows framing sweeping water views, and a cozy gas fireplace. Culinary enthusiasts will appreciate the oversized granite kitchen island, while new beach-washed plank laminate flooring adds relaxed coastal elegance to the living space. Outside, the low-maintenance yard offers ample parking and a sense of privacy. As a bonus, a two-bedroom in-law suite with a private entrance provides flexible living options or excellent mortgage helper potential. Rarely do properties with these views become available. All measurements are approximate and should be verified if deemed important (id:48643)
Royal LePage Nanaimo Realty (Nanishwyn)
682 Holland Pl
Campbell River, British Columbia
Welcome to 682 Holland Place—tucked away at the end of a quiet cul-de-sac, this beautifully updated rancher checks all the boxes and then some. Set on a generous 0.26-acre lot, this deceptively spacious 4-bedroom and den home offers over 1,900 sqft of comfortable living. Inside, you’ll find a warm and inviting layout featuring a large family room with vaulted ceilings, rich wood accents, and an updated kitchen with stone countertops and stylish modern finishes throughout. Outside, a brand-new roof, fresh concrete driveway, and standout curb appeal set the tone. In the backyard, your private retreat awaits—complete with a hot tub, patio, and space to relax. With a garage, small workshop, and RV parking, there’s room for everything… except hesitation. (id:48643)
Real Broker
00 Tlupana Inlet
Gold River, British Columbia
Turnkey private floating fishing lodge in secluded, sheltered Critter Cove, Nootka Sound, West Coast of Vancouver Island, one of BC's best fishing areas. Well maintained, fully equipped, furnished and ready to go. Jump in your boat and go fishing. Hole In the Wall is a family-owned floating lodge in the sheltered paradise of Critter Cove in Tlupana Inlet in Nootka Sound on the West Coast of Vancouver Island. The owners say it is the happiest place on earth where the beauty of Mother Nature will rejuvenate your soul. Created 15 years ago to satisfy a large family's wish to have their own sport fishing lodge in an idyllic location with abundant salmon, halibut, bottom fish, spot prawns and oysters. This is a private family lodge, not a commercial fishing lodge, so there are no financial statements. Accessed by boat or seaplane, it is about 40 minutes by boat from Gold River in totally protected inland waters (id:48643)
Landquest Realty Corporation
1784 Mussell Hts
Gabriola Island, British Columbia
This sunny and spacious custom-built 3-bedroom, 3-bathroom home offers 2,820 sq ft of comfortable living on a 0.68-acre southwest-facing property just a short stroll to the beach. Built in 2000, the home showcases quality craftsmanship and thoughtful finishing throughout, including maple kitchen cabinets crafted from wood milled on the property, detailed trim and mouldings, hardwood floors, and a cozy propane fireplace. The open-style kitchen with island and secondary prep sink is ideal for both everyday living and entertaining. The generously sized primary bedroom includes a 4-piece ensuite and walk-in closet, while the lower level provides plenty of flexible space with a family room, bathroom, two additional bedrooms, and direct access to the 800 sq ft garage. The home has a metal roof, well with UV filtration system, and lots of storage. Outdoors, enjoy relaxing evenings on the gorgeous covered entertaining deck, dip into the hot tub or step into the sauna, or wander through the picturesque property and into the gardens. A welcoming home in a desirable Gabriola setting. Floor plans, virtual tour & full information package available! All information to be verified by a buyer if deemed important. (id:48643)
Royal LePage Nanaimo Realty Gabriola
Royal LePage Nanaimo Realty (Nanishwyn)


