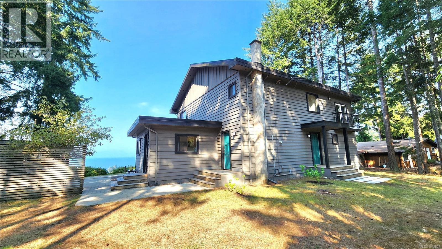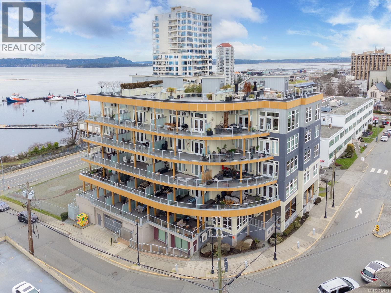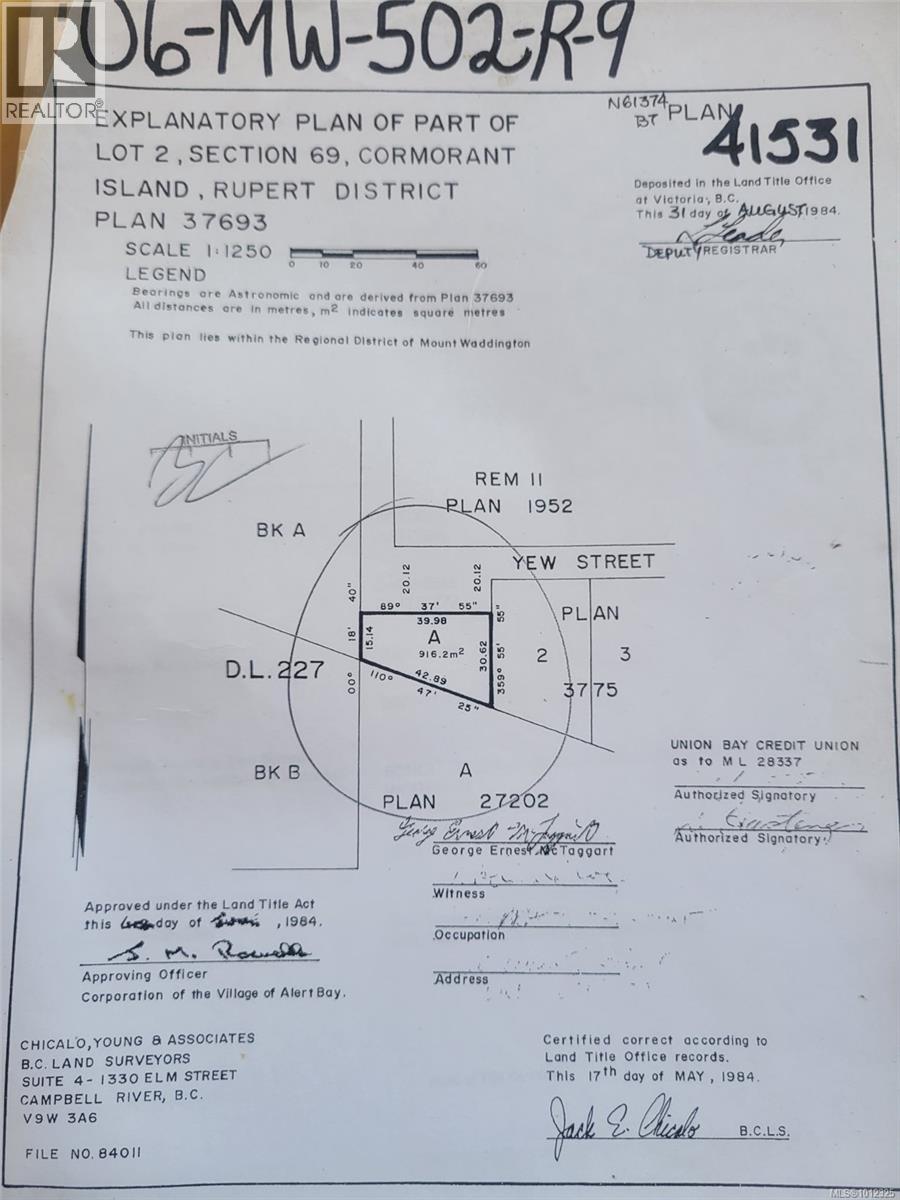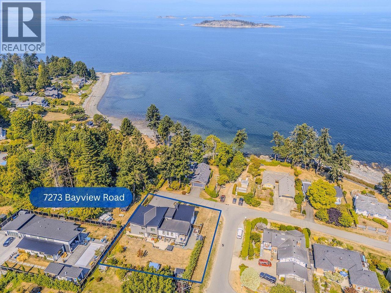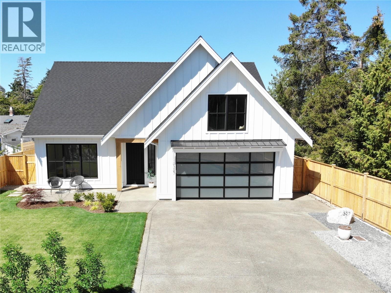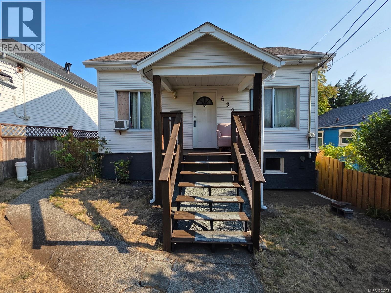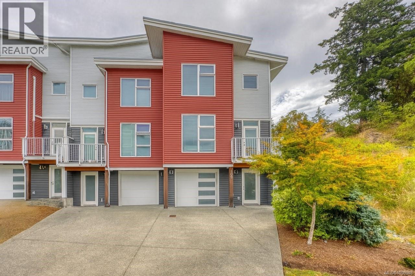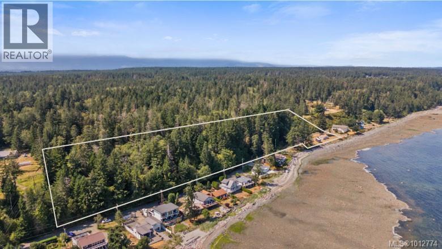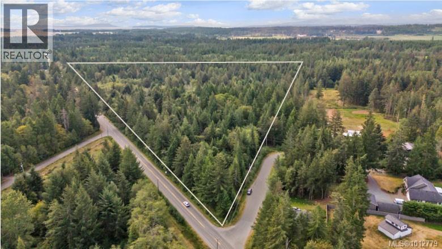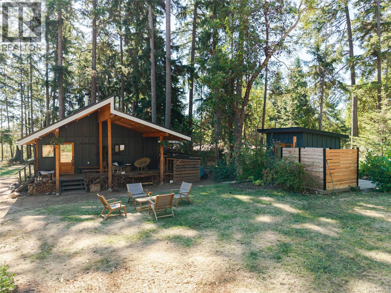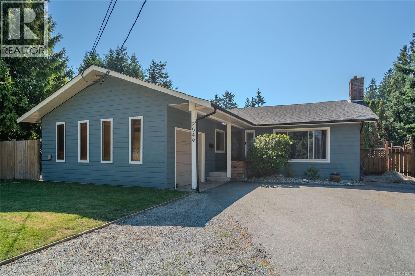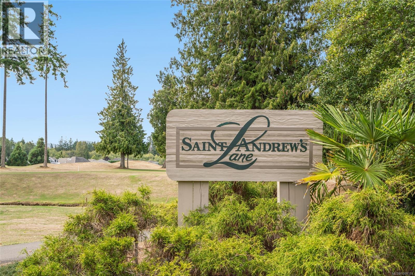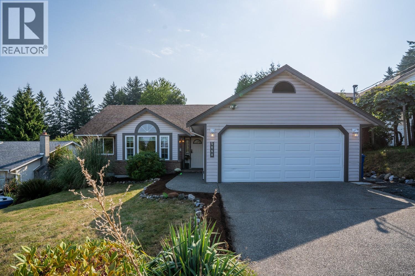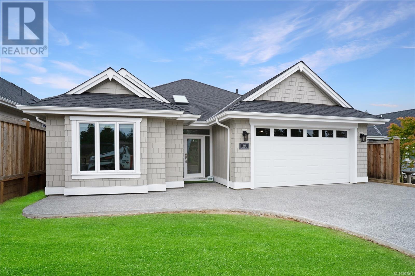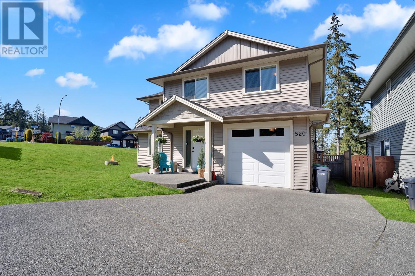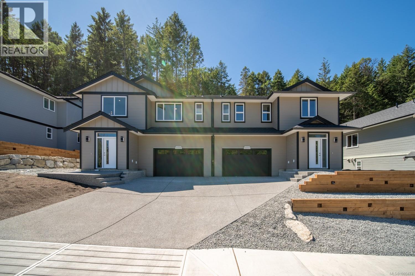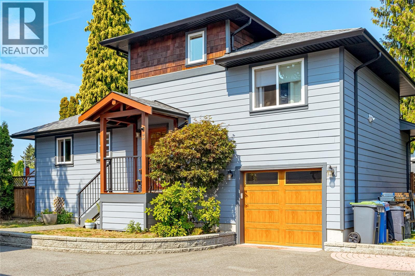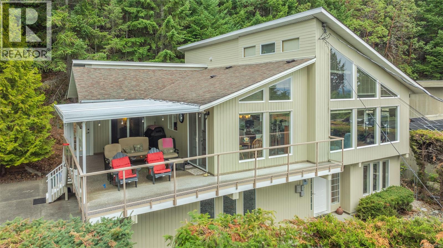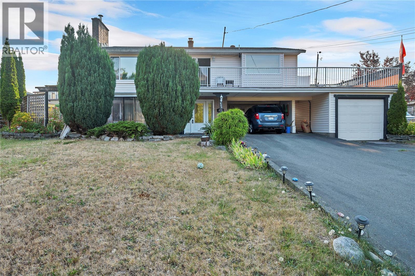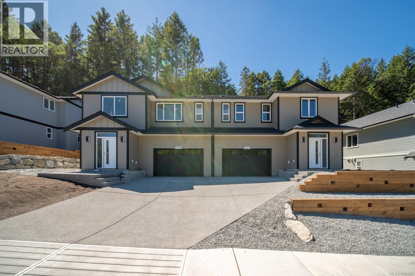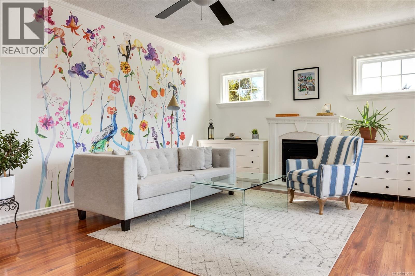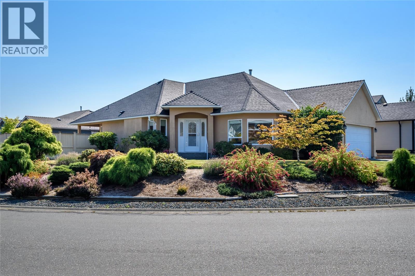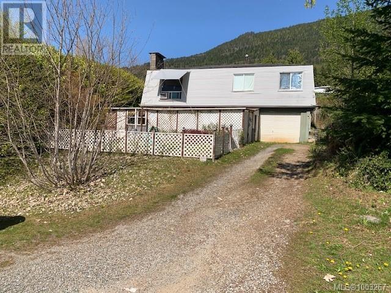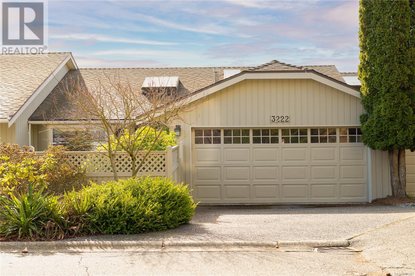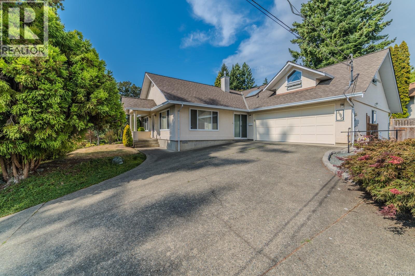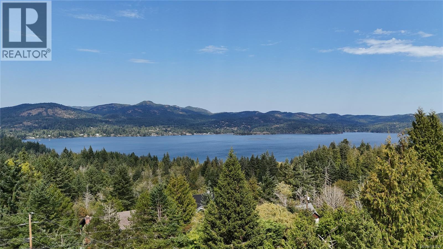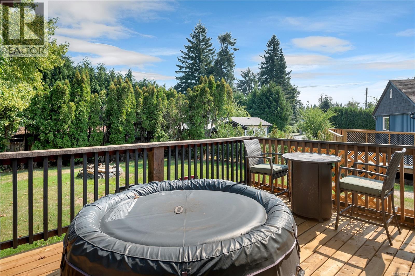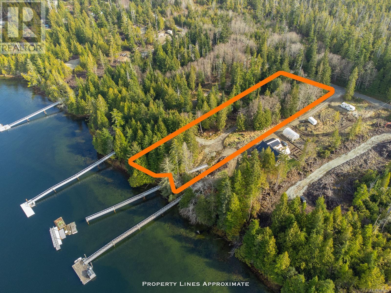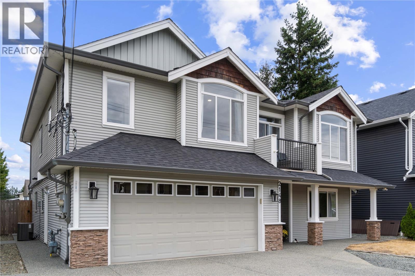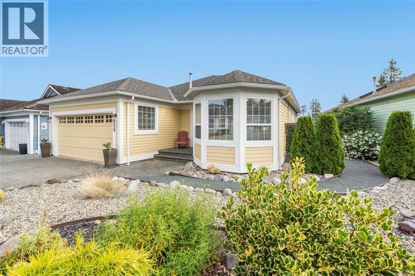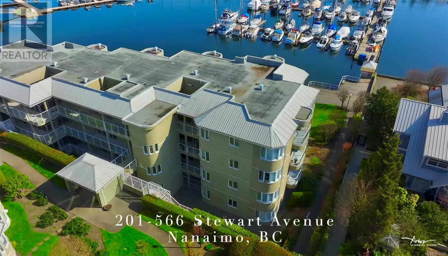1568 Wild Cherry Terr
Gabriola Island, British Columbia
Welcome to your island retreat with incredible ocean and mountain views! This 4-bedroom, 3-bathroom home on Gabriola Island has been a cherished getaway where family and friends gather to relax and enjoy the outdoors. With a spacious layout and multiple areas for entertaining, it’s designed for easy living and memorable moments. Step outside to the paving-stone style patio, perfect for summer dining, or take in the fresh air from the deck off the main floor and the upper-level balconies. Expansive sliding glass doors frame the stunning panoramic ocean views, with mountain peaks in the distance providing a breathtaking backdrop. Inside, modest finishes create a casual and comfortable atmosphere where everyone can feel at home—whether that means relaxing with kids and pets without worry, or envisioning updates to make the space uniquely your own. This property offers the perfect blend of natural beauty, indoor-outdoor living, and the opportunity to add your personal touch. (id:48643)
Royal LePage Nanaimo Realty Gabriola
20 1580 Glen Eagle Dr
Campbell River, British Columbia
Construction is almost done! 3238 sq. ft! Main level entry with lower walk-out! Welcome to Eagle Ridge Executive Patio Homes—Campbell River’s premier new development! This spacious five-bed, four-bath home offers 3,238 sq. ft. of high-quality living, ideal for multi-generational families. Enjoy a main-level entry with open-concept living and a fully finished lower-level walk-out featuring an in-law suite (no appliances). Built with attention to detail: quartz counters, gas range, concrete fireplace, floating shelves, waterproof laminate flooring, two living rooms, a rec room, and plenty of storage. Outside, relax on the expansive rear balcony overlooking a forested backdrop or enjoy the fenced, landscaped backyard with irrigation—perfect for kids and pets. Located near schools, shopping, marinas, and golf. Includes 2-5-10 new home warranty. Only 28 homes in total—22 half duplexes and six free-standing ranchers—don’t miss your chance to live in Eagle Ridge! Photos are of similar unit. (id:48643)
RE/MAX Check Realty
303 10 Chapel St
Nanaimo, British Columbia
Welcome to your dream condo, perfectly situated just a 5 minutes stroll from Nanaimo's vibrant downtown and waterfront. Step inside to discover an open concept kitchen and living area, featuring elegant heated tile floors and a sleek quartz countertop. The 10ft high ceilings add to the sense of space and luxury. The unit also includes hot water on demand for ultimate convenience. Enjoy your morning coffee or evening sunset on the spacious balcony, offering unobstructed views of the ocean and mountains. The building also features a workout room conveniently located by the lobby. Additional perks include one underground parking spot and the flexibility of allowing rentals. Must see! (id:48643)
Century 21 Harbour Realty Ltd.
Lot A Yew St
Alert Bay, British Columbia
Escape to the natural beauty of Alert Bay with this charming .226-acre wooded lot. Nestled among mature trees and just moments from the ocean, this property offers a peaceful backdrop for your vision—whether it’s a private getaway, vacation retreat, or full-time island home. Embrace the calm, coastal lifestyle that only Alert Bay can offer. (id:48643)
RE/MAX Check Realty
7273 Bayview Rd
Lantzville, British Columbia
West Coast Modern Semi-Waterfront with Panoramic Ocean & Mountain Views. This 4,737 sqft, 6-bedroom + den, 5-bathroom home offers luxury coastal living in desirable Lantzville—just steps from the beach, Huddlestone Park, and Seaview Elementary. Designed with striking West Coast Modern architecture, this home features floor-to-ceiling windows, vaulted ceilings, and high-end finishes throughout. The main living area boasts a Bainbridge wood-burning fireplace, custom McLaren lighting, and expansive views. The chef’s kitchen is equipped with Bosch, JennAir, and Miele appliances, a full walk-in pantry with second refrigerator, and quartz countertops with a counter-to-ceiling backsplash. The primary suite includes a private ocean-view deck, electric fireplace, custom walk-in closet, and spa-inspired ensuite with standalone tub, floating vanity, custom walk-in shower, and Toto Nexus Washlet Bidet toilet. Downstairs offers a games room with Grandview wood-burning fireplace, custom wet bar, and flexible layout for family living or entertaining. The oversized double garage provides ample storage and workshop space. Legal Suite & Outdoor Living. A private 2-bedroom legal suite features its own entrance, patio, quartz countertops, custom cabinetry, Miele dishwasher, and ductless heating/cooling—ideal for extended family, rental income, or Airbnb. Enjoy three multi-level decks, a hot tub, outdoor shower, professionally installed patio, cedar garden boxes, and a 1,000-gallon rainwater collection system. Addition and extensive renovations completed in 2023. Built with seismic standards by Knox Contracting and designed by Studio AE, this home also includes a ducted heat pump, hybrid hot water tank, and upgraded soundproofing. Situated on a 0.3-acre level lot with city water and sewer, this semi-waterfront gem blends modern design with exceptional functionality. (id:48643)
Oakwyn Realty Ltd. (Na)
5251 Dunster Rd
Nanaimo, British Columbia
Welcome home to this thoughtfully updated and beautifully landscaped North Nanaimo property. Located in sought after Pleasant Valley, down the road from Brannen Lake, this property has it all. This corner lot is over 10,000 sq ft, including an incredible and private yard with huge deck, brand new custom cedar gazebo, and secured RV parking. The main level includes an open-concept kitchen, living, and dining area, all professionally updated with engineered hardwood flooring, custom soft-close kitchen cabinets, recessed lighting, Valor stone fireplace, stainless-steel appliances, and much more. This level has walkout access to the expansive 450 sq ft deck overlooking the expertly manicured fully-fenced yard. Upstairs is complete with 3 bedrooms, 4 piece bathroom, and 2 piece ensuite in the primary bedroom. All flooring has been updated on this level as well. There is also a large rec room on the lower level, complete with updated laundry room and 3 piece bathroom with custom marble shower. R5 Zoning allows for a roughly 1000 sq ft carriage home to be built (buyer to verify). Extra features include a large 2 car garage, heat pump, new hot water tank, and updated insulation. Close to great schools, shopping, restaurants, the beach, and everything else the North end has to offer. Book your private tour today! (id:48643)
RE/MAX Professionals
2207 June Rd
Courtenay, British Columbia
Embrace Tranquil Rural Living Near Stunning Nature! Nestled on a 0.44-acre corner lot in a charming, semi-rural neighborhood, this immaculate 4-bed, plus den, 3 bath home offers serene country living with modern convenience, just 10 min north of Comox. A quick 5-min walk takes you to the stunning trails of Seal Bay Park or tranquil nearby beaches, perfect for nature enthusiasts & active families. Relish peaceful, pastoral views from the living room or deck of open field and treed area across the way, where untouched landscapes create a calm, rural ambiance that soothes the soul. Step into this bright, airy home where natural light floods the open-plan living area, featuring cozy den with one of the two warm fireplaces. New kitchen appliances, with updated kitchen cabinets & a 2025 fiberglass shingle roof, it’s ready to move in. Host gatherings in the expansive living spaces or unwind on the balcony, soaking in picturesque views. The private, fenced backyard is a family oasis w/ a shaded gazebo, fire pit for cozy evenings, & plenty of space for gardening, summer BBQs, or even a greenhouse for your green thumb. Versatility shines with a non-conforming suite on the lower level, complete with its own entrance & driveway—great for a mortgage helper or visiting family. A covered workshop under the side deck is ideal for projects, while dedicated RV & boat parking keeps vehicles secure & adventure-ready. 2 driveway accesses ensure functionality & ease. Zoned R-1, this lot allows a secondary dwelling (carriage house, suite, or detached shop/garage with suite above, up to 90 m²), perfect for multi-generational living or extra income. Close to Costco, Crown Isle, hospital, & airport, it blends rural charm w/ urban access. This isn’t just a home—it’s a lifestyle. With its pristine condition, large lot, & proximity to Seal Bay Park’s trails & beaches, this property is a rare gem for raising a family in a vibrant, nature-rich community. Don’t miss out, schedule a viewing today! (id:48643)
Royal LePage-Comox Valley (Cv)
327 Wisteria St
Parksville, British Columbia
Ocean View and at the end of one of Parksville's most coveted streets sits this lovely new home built by EcoWest Projects. Steps to the expansive, sandy beach with south-facing, fenced back yard, you're going to love the detail and care put into this home.The bright kitchen, dining and living rooms are surrounded by sprawling windows and spill out onto your covered patio with hot tub and BBQ hookup.The kitchen boasts a Fisher Paykel appliance package and a walk-in pantry to keep everything neat and tidy. Cozy up by the gas fireplace with built in cabinetry.The primary bedroom also spills out on to the back deck inviting you to bring your morning coffee or hop in the hot tub before bed. Additional bedroom also on main floor.The upstairs takes the cake with views of breathtaking sandy beaches.With a full bathroom and walk in closet, this space could be used as a primary bedroom, guest bedroom, bonus room! Full irrigation and landscaping throughout. Plus GST (id:48643)
Macdonald Realty (Pkvl)
632 Milton St
Nanaimo, British Columbia
A Fantastic Opportunity for First-Time Buyers or a Young Family! This tastefully remodelled 3-bedroom, 1-bathroom home features a newer kitchen, breakfast nook, tiled and laminate floors, a large vinyl deck with aluminum railings, thermal windows, vinyl siding, and a 6-year-old roof. Situated on a spacious 33’ x 153’ lot (zoned R14) with a large cherry tree, lane access offers plenty of room for RV parking, boat storage, a vegetable garden—whatever you need! There’s even a space to gather with friends and family around a fire pit in the fall and spring. The basement, with its lower ceiling, has great potential for a workshop and ample storage. This charming family home is entirely move-in ready and waiting for your family! (id:48643)
RE/MAX Mid-Island Realty
109 1800 Summerhill Pl
Nanaimo, British Columbia
Welcome to this modern three level townhome situated in a fantastic central location. The main level offers a bright open floor plan with mountain. The stylish kitchen features four stainless appliances, peninsula with eating bar, undermount sink, a bedroom or den. Also on the main level access to the balcony and stacking full-sized laundry. Upstairs boats the main four piece bathroom, two bedrooms including the spacious primary bedroom with three piece ensuite and walk-in closet. On the lower level is a family room and single garage. The complex allows rentals and pets. This is a great location near shopping, restaurants, NRGH, and other amenities. All data and measurements are approximate and must be verified if fundamental. (id:48643)
RE/MAX Professionals
563 Island Hwy W
Parksville, British Columbia
This is the investment opportunity you've been waiting for! Expansive 0.96-acre lot featuring a charming 3-bedroom, 3-bath rancher. This 1990-built home boasts an amazing floor plan, including a primary bedroom with a 3-piece ensuite. The rest of the home consists of two generously sized bedrooms, a 4-piece bathroom, another 3-piece bathroom, and a laundry room. The eat-in kitchen and dining area offer spectacular views of the beautifully landscaped garden through large windows. Enjoy a massive, flat backyard with privacy from neighbors. Located in a superb area, within walking distance to the beach, park, shops, and amenities. Bring your ideas to this property! Property size from BC Assessment; measurements are approximate. Please verify if important. Must be sold together with the adjacent property at 549 Island Hwy W, Parksville (MLS® 1012657) (id:48643)
Sutton Group-West Coast Realty (Nan)
1494 Wilkinson Rd
Comox, British Columbia
An iconic waterfront property. Here's an amazing opportunity to own 10+ acres with 300ft of private oceanfront on the desirable Wilkinson Rd. This unique offering has approximately 2 acres on the water, & 8 acres, with stunning views of the Northern Strait of Georgia and Coast Mountains, on the bench above. This large property, zoned CR-1, would allow for 2 full size dwellings or a possible subdivision. A 2 bed, 1bath, 800 sqft cottage is a snapshot from generations before, perfectly preserved, a time capsule of memories on the beach. This home has municipal water, septic system, metal roof, AC Minisplit, and a renovated bathroom. Nestled on a private no-through road, this property is just minutes away from the airport & amenities of town. (id:48643)
Engel & Volkers Vancouver Island North
222 Morison Ave
Parksville, British Columbia
Welcome to this spacious 5-bedroom, 3-bathroom two-story home, perfectly situated just two blocks from the beach in the vibrant heart of downtown Parksville. Offering 1936 sq. ft. of living space, this home is ideal for a growing or busy family seeking walkable access to schools, shopping, recreation, and all local amenities. The main level features a functional layout with three bedrooms, a full bathroom, and a bright, open-concept living/dining area. The inviting living room features French doors that open directly onto a sunny deck—perfect for outdoor dining, entertaining, or simply enjoying the fresh ocean air. Upstairs you'll find a full bathroom and two generously sized bedrooms, including a spacious primary suite complete with a private ensuite and ample closet space. Fully updated in 2010, this home has great bones and modern features, and a bit of TLC will bring it up to its full potential. The fully fenced yard offers a safe place for kids and pets to play, while the single-car garage, RV parking, and additional driveway space provide plenty of room for vehicles and toys. Don’t miss your chance to own a well-located family home in one of Vancouver Island’s most desirable seaside communities! (id:48643)
Royal LePage Parksville-Qualicum Beach Realty (Qu)
Royal LePage Parksville-Qualicum Beach Realty (Pk)
Lot C Waveland Rd
Comox, British Columbia
This 37-acre ALR property off of Waveland Rd in Comox Peninsula represents a rare opportunity to own a substantial piece of agricultural land with endless possibilities. Whether you’re a seasoned farmer, an entrepreneur in the agri-tourism industry, or someone passionate about sustainable living, this property is a blank canvas ready for your vision. There is a small portion of the property with R-1 zoning, approximately 3% of the land, located at the corner of Waveland and August Rd. Mainly forested with second growth, this large parcel of land offers an escape into nature while remaining minutes from the amenities of town. (id:48643)
Engel & Volkers Vancouver Island North
2490 Cross Rd
Nanoose Bay, British Columbia
Welcome to your peaceful escape in the highly sought-after community of Nanoose Bay. This inviting cottage offers the perfect blend of character and modern upgrades, set on a spacious, private lot just steps from local amenities. Step inside to discover vaulted ceilings and a warm, open living space featuring a wood-burning stove, ideal for cozy evenings. The functional kitchen includes a sit-in island perfect for casual meals, flowing into a bright dining area and access to the primary bedroom plus loft. A full bathroom and wrap-around deck offer comfortable indoor-outdoor living, surrounded by nature. Outside, the property boasts a large fenced garden, fire pit area, and a 10x10 outbuilding that’s perfect as a home office or creative studio. Relax in your private outdoor shower and tub, and enjoy the serenity of this tranquil setting. Recent upgrades include a new septic tank and field, water treatment system, metal roof, appliances, and fencing—giving you peace of mind and move-in-ready convenience. Located within walking distance to Nanoose Bay Elementary, the library, community centre, shopping, and just a short drive to restaurants, Fairwinds Golf Club, and the ocean. This property is ideal as a full-time home, weekend getaway, or the perfect spot to build your future dream home (Buyer to verify with RDN). Don’t miss this rare opportunity to own a slice of Nanoose Bay charm! (id:48643)
460 Realty Inc. (Na)
2549 Labieux Rd
Nanaimo, British Columbia
Homes like this are popular for a reason—versatile main-level living works beautifully for young families or downsizers alike. Equally desirable is the location: just steps to Divers Lake Park, bus routes, schools, and all amenities. Sitting on a generous 8,249 sqft lot, 2549 Labieux Rd offers 3 spacious bedrooms and 2 updated bathrooms. The fantastic curb appeal is complete with fresh exterior paint, abundant parking, and a detached shop. Irrigation keeps the lawn lush and gardens thriving. Inside, enjoy fresh paint throughout, new recessed lighting, an updated kitchen with pantry and laundry room, and a large dining room opening to a private backyard oasis with covered pergola—perfect for BBQs or cozy evenings. The vaulted-ceiling living room with pellet stove adds warmth and charm. Move-in ready with nothing to do but enjoy! All data approx. (id:48643)
RE/MAX Professionals
1267 Roberton Blvd
French Creek, British Columbia
Welcome to St. Andrew's Lane! Where this spacious and well maintained 2 bed, 2 bath patio home offers the perfect blend of comfort, light, and location. Enjoy hardwood floors, a tiled entry, vaulted ceilings and skylights making this unit bright and airy. The open-concept living/dining area has a cozy fireplace and is the perfect place to display your artwork. The kitchen features maple cabinets and from the adjoining family room there is easy access to a large, private patio backing onto Morningstar Golf Course, including gas BBQ hookup. The versatile loft includes a built-in wall unit and Murphy bed. The large primary suite features a 5-piece ensuite with soaker tub and walk-in shower, plus a walk-in close. Generous laundry room with sink and extra storage. Additional highlights: second bedroom with adjacent bathroom, double garage, updated furnace (2019), and hot water tank (2020). Freshly painted and carpets cleaned throughout - this move-in ready home is close to all amenities and ideal for easy Vancouver Island living. (id:48643)
RE/MAX Anchor Realty (Qu)
5668 Rutherford Rd
Nanaimo, British Columbia
Open House September 7th 2:00 pm to 4:00 pm. Welcome to this bright North End rancher featuring 2 bedrooms, 2 bathrooms, plus a versatile flex space that can easily serve as a third bedroom. The ideal layout showcases real wood floors in the dining and flex room, along with a beautifully updated kitchen offering quartz counters, new tile flooring, a garburator, and a stylish backsplash. A 4-foot crawl space provides excellent storage, while recent updates include a new electric hot water tank (2025), exterior paint (2022), and a landscaped backyard with dog run (2024). The roof and gutters were professionally cleaned and flushed in 2025. Conveniently located close to schools and all North End amenities, this move-in ready home is perfect for buyers of all levels seeking comfort, convenience, and value. All measurements are approximate and should be verified if deemed important. (id:48643)
460 Realty Inc. (Na)
1224 Drifter End
Langford, British Columbia
Showhome available to view, located at 1214 Drifter End, Tues & Thurs 4pm to 6pm / Sat & Sun 2pm to 4pm or by appointment. Immediate possession possible. Located lakeside on Langford Lake these quality built Insulated Concrete Form (ICF) homes offer more than just premium top quality construction & design, these homes offer the future of construction in today's market, while providing some of the most energy efficient multi family homes in Langford. Focused on building w/ the right materials to make the biggest difference; visit our show home today & view the mock up wall systems in detail that separate us from other standard construction methods detailing why (ICF) & Slabs are stronger, more energy efficient, offer luxury level soundproofing & better for the environment. Located on Langford Lake between the Ed Nixon Trail & the E&N Trail, w/ direct lake access & boat launch just down the pathway allowing easy access to enjoy some of BC's best trout fishing, paddling, rowing, nature watching & swimming all at your back door. Multiple floor plans to choose from including 1, 2 & 2 bedrooms + den w/ large garages & multiple outdoor patio/deck spaces. Features include; heat pumps, tankless gas hot water, gas BBQ hook-ups, over height ceilings, 2 parking stalls, EV charging & garages. Other notable features include quartz countertops throughout, undermount sinks, quality cabinets w/ soft close doors & drawers, premium s/s appliance package including a gas range & full size fridge. Exceptional value & design while offering modern day conveniences in one of the fastest growing communities in Canada & still minutes away to Victoria BC & easy access up island. Langford Lake District offers some of the best parks & trails in the area, just minutes to amenities, all levels of schools, universities, restaurants, hiking trails & recreation. Call/email Sean McLintock PREC with RE/MAX Generation 250-667-5766 or sean@seanmclintock.com (Information should be verified if important) (id:48643)
RE/MAX Professionals
2821 Caster Pl
Langford, British Columbia
Showhome available to view at 1214 Drifter End, Tues & Thurs 4pm to 6pm / Sat & Sun 2pm to 4pm or by appointment. Immediate possession possible. Located lakeside on Langford Lake these quality built Insulated Concrete Form (ICF) homes offer more than just premium top quality construction & design, these homes offer the future of construction in today's market, while providing some of the most energy efficient multi family homes in Langford. Focused on building w/ the right materials to make the biggest difference; visit our show home today & view the mock up wall systems in detail that separate us from other standard construction methods detailing why (ICF) & Slabs are stronger, more energy efficient, offer luxury level soundproofing & better for the environment. Located on Langford Lake between the Ed Nixon Trail & the E&N Trail, w/ direct lake access & boat launch just down the pathway allowing easy access to enjoy some of BC's best trout fishing, paddling, rowing, nature watching & swimming all at your back door. Multiple floor plans to choose from including 1, 2 & 2 bedrooms + den w/ large garages & multiple outdoor patio/deck spaces. Features include; heat pumps, tankless gas hot water, gas BBQ hook-ups, over height ceilings, 2 parking stalls, EV charging & garages. Other notable features include quartz countertops throughout, undermount sinks, quality cabinets w/ soft close doors & drawers, premium s/s appliance package including a gas range & full size fridge. Exceptional value & design while offering modern day conveniences in one of the fastest growing communities in Canada & still minutes away to Victoria BC & easy access up island. Langford Lake District offers some of the best parks & trails in the area, just minutes to amenities, all levels of schools, universities, restaurants, hiking trails & recreation. Call/email Sean McLintock PREC with RE/MAX Generation 250-667-5766 or sean@seanmclintock.com (Information should be verified if important) (id:48643)
RE/MAX Professionals
600 Rainbow Way
Parksville, British Columbia
OPEN HOUSE every Saturday & Sunday 2-4 pm (Show Home located at 1187 Lee Road in French Creek at our morningstarridge.ca development). Final Phases 3 & 4 Now Selling! Exceptional location offering sunny south facing rear yard. Discover the beauty of Windward-Estates.ca situated in the sought-after area of Parksville B.C, & developed by Windward Construction. The community is a charming, friendly, & relaxed place to call home in the south-central coast of eastern Vancouver Island. Windward Estates is located within walking distance to restaurants, amazing beaches, schools and walking trails. This home is ready to be purchased & comes with a 2-5-10 year new home warranty & is just over 1840 Sq.Ft + 440 Sq.Ft double garage. Offering 3 bedrooms, 2 bathrooms & a complete appliance package; these are great for retirees, young families & downsizers. The home will be beautifully fenced along both sides & rear, in addition to a landscaping package. Premium finishes include; 9 Ft. & 10 Ft. tray ceilings, engineered hardwood floors, 8 Ft. interior doors, quartz countertops in kitchen & bathrooms, high-efficiency gas furnace, HRV system, heat pump w/ cooling & comfort of heated tile floors in the ensuite. Come see Oceanside's newest subdivision today & start choosing your custom plans, finishes & colours. When building with Windward Construction you can expect the best quality builds, finishings & management of your new home. We are in the final phases with some of the most desirable locations now offered, these homes will not last long. Call today to book your own private tour of the subdivision & show home. For additional information, a complete information package or to view, call or email Sean McLintock PREC* 250-667-5766 / sean@seanmclintock.com (Video/more info available at windward-estates.ca & all data is approximate, must be verified if important, subject to change without notice. Photos are of a similar Windward built home but not exact.) (id:48643)
RE/MAX Professionals
520 Marisa St
Nanaimo, British Columbia
**OPEN HOUSE Saturday, Sept 6th 11am to 1pm** This is a fantastic home perfect for a family in great neighbourhood. Beautiful 3-bedroom + den home features all the bedrooms up, & open den ideal for office flex space, gym, or separate family room. Upper floor also features a generous primary bedroom including good-sized walk-in closet & bright ensuite. Additional bedrooms are spacious & share a full bathroom, making the upper floor ideal for a family. The lower ground floor level is perfectly laid out, including bright & white kitchen w/ shared dining/living room, including access to a big yard space through glass sliding patio doors that could easily be fenced in for additional privacy. Stunning kitchen features: stainless steel appliance package, sit-up island + dedicated laundry room. Designed w/ open-concept floor plan, loads of natural light & quality finishing throughout, this is a well-designed home with comfort & ease of living in mind. Location is close to schools, shopping, VIU, and recreation. Call or email Sean McLintock with RE/MAX Generation to view this property or to receive further information 250-667-5766 or sean@seanmclintock.com + additional information & video available at macrealtygroup.ca (Verify all info, data, & measurements if important.) (id:48643)
RE/MAX Professionals
163 Hunter Way
Ladysmith, British Columbia
Open House September 7th 11 am to 1:00 pm. Introducing this brand-new side-by-side half duplex in Ladysmith’s newest Hunter Way development. The main floor welcomes you with a custom-shelved entryway, convenient powder room, and an open-concept design perfect for modern living. The sleek kitchen features soft-close cabinetry, quartz countertops, and flows into the dining and living areas, anchored by an elegant electric fireplace. Upstairs offers a versatile loft/flex space, two well-sized bedrooms, a 4-piece bath, laundry room, and a spacious primary suite with a custom walk-in closet and 3-piece ensuite. Enjoy year-round comfort with a heat pump for heating/cooling plus a backup gas furnace. Water-resistant laminate flooring throughout adds durability and style. This move-in ready home offers the perfect combination of new build quality, comfort, and contemporary design. (Hunter Way is located on the right hand side at the end of Malone Rd.) (id:48643)
460 Realty Inc. (Na)
3 1031 Lomas Rd
Duncan, British Columbia
Discover your new home in ''City Side,'' a charming community of five detached strata homes nestled off Lomas Road in a well-established neighbourhood. The home features three spacious bedrooms, including a primary suite on the main level, and a comfortable open-concept kitchen, dining, and living area. Elegant hardwood floors, dark cabinetry, and tasteful finishes throughout create a warm and inviting atmosphere. Step outside to your private backyard, perfect for outdoor gatherings. Additional highlights include a single-car garage, durable Hardiplank siding with cedar accents, and only it’s just 15 years of age. This pet-friendly home is within walking distance to an off-leash dog park and scenic walking trails. Conveniently close to schools, parks, and downtown, this beautifully maintained residence offers a versatile split-level layout, ideal for families, retirees, or singles. Experience the comfort and modern convenience of this nicely maintained home at an affordable price. (id:48643)
RE/MAX Island Properties (Du)
3220 Telescope Terr
Nanaimo, British Columbia
Grand Westcoast Style home in Departure Bay's Sherwood Forest. Conveniently Located high off a no through road in a quiet & private area close to schools, shopping, beaches and ferries. The yard is low maintenance, sloped & secluded at the back. This spacious 3000 sq ft home features many beautiful upgrades. The rooms are large open & bright with 16' 10 vaulted ceilings in the living room & 12'8'' ceilings in the fantastic kitchen. Engineered wood flooring is throughout the main floor with new carpet in the bedrooms. Shiny granite-look countertops, newer stainless appliances & double French doors off the kitchen to a cool covered deck. Mastersuite has a massive walk in closet & ensuite with walk in shower, skylight, double sinks, new vanity & toilet. The lower floor offers a two bedroom suite plus 3rd bedroom or office. Large oversized garage with workbench. RV Parking. (id:48643)
RE/MAX Professionals
904 Alder St
Campbell River, British Columbia
Spacious, welcoming, and brimming with potential, this 2,100+ sq/ft home is ready for its next chapter. The main level features three comfortable bedrooms and a bright, open kitchen, dining, and living area where large windows capture views of Discovery Passage. On the lower level, you’ll find a two-bedroom in-law suite with its own entrance —an ideal space for extended family or rental income Updates over the years include windows, doors, kitchen cabinets, Both levels offer cozy electric fireplaces that make the spaces feel warm and inviting. With a few modern touches— and your personal style—this home will become a place you’ll love for years to come. Outside, a generous backyard provides room to play, garden, or entertain, while the garage, carport, and side-access RV parking give you plenty of storage and parking options. With a few modern touches—like fresh flooring, a roof update, and your personal style—this home has the potential to truly shine and become a place you’ll love for years to come. (id:48643)
Royal LePage Advance Realty
161 Hunter Way
Ladysmith, British Columbia
Open House September 7th 11 am to 1:00 pm. Introducing this brand-new side-by-side half duplex in Ladysmith’s newest Hunter Way development. The main floor welcomes you with a custom-shelved entryway, convenient powder room, and an open-concept design perfect for modern living. The sleek kitchen features soft-close cabinetry, quartz countertops, and flows into the dining and living areas, anchored by an elegant electric fireplace. Upstairs offers a versatile loft/flex space, two well-sized bedrooms, a 4-piece bath, laundry room, and a spacious primary suite with a custom walk-in closet and 3-piece ensuite. Enjoy year-round comfort with a heat pump for heating/cooling plus a backup gas furnace. Water-resistant laminate flooring throughout adds durability and style. This move-in ready home offers the perfect combination of new build quality, comfort, and contemporary design.(Hunter Way is located on the right hand side at the end of Malone Rd.) (id:48643)
460 Realty Inc. (Na)
536 Bradley St
Nanaimo, British Columbia
Charming Character Home in a Prime Central Location. Welcome to this beautifully maintained 4-bedroom, 2-bath home that effortlessly blends timeless appeal with modern updates. With over 1,700 sqft of living space and nearly 1000 sqft of additional space in the basement, you’ll have room to grow, relax, and make it your own. Step inside through a charming front porch and discover a bright, thoughtfully updated interior. The kitchen features quartz countertops, a stylish new backsplash, and an induction stove—perfect for preparing meals to enjoy in the spacious dining area overlooking a lush canopy of mature trees and greenery. Large windows, 8.5 foot ceilings and southern exposure fill the home with natural light throughout the day, creating a warm and inviting atmosphere. The cozy living room is centered around a gas fireplace, while the spacious primary bedroom on the main floor offers a peaceful retreat with a bay window facing the private backyard. Recent upgrades include a new front porch, a newer gas furnace and a new gas hot water tank, offering both comfort and peace of mind. The flat, 6,600 sqft lot is fully fenced, providing a safe, private outdoor oasis ideal for gardening, relaxing, or entertaining, there is also plenty of parking for an RV or boat. The flexible layout makes this home perfect for families, professionals, or investors—especially those seeking space to work from home. You’re just a 5-minute walk to Brechin Elementary and close to all levels of schools, Departure Bay Ferry, Hullo Ferry, Nanaimo Golf Club, Bowen Park, shopping, lakes, and beaches. Whether you're looking for convenience, comfort, or a solid investment, this centrally located gem checks all the boxes. All measurements are approximate and should be verified if important. (id:48643)
RE/MAX Professionals
151 Cooper Pl
Parksville, British Columbia
Welcome to this beautifully updated 4 bedroom, 2 bathroom no-step rancher tucked away on a quiet cul-de-sac in Parksville’s vibrant city centre. Offering a bright open layout with abundant natural light, this move-in ready home features a refreshed kitchen with new quartz counters, cabinetry, plumbing, and appliances. The primary suite boasts a walk-thru closet with new flooring and a renovated ensuite. Numerous upgrades include new windows, sliding doors, blinds, paint, fixtures, hot water tank, and serviced fireplace. Enjoy the bonus room for an office, playroom, or extra storage, plus a separate office entrance from the garage for working from home. Outside, the level, fully fenced yard features new fencing and a windowed shed with workbench. Walk to Parksville beach, shops, dining, schools, and recreation—everything you need is just steps away. A rare find offering comfort, function, and location all in one! See the detailed updates list and virtual tour! (id:48643)
RE/MAX Mid-Island Realty
620 Banks Ave W
Parksville, British Columbia
Welcome to this beautifully maintained rancher located in the heart of Parksville. Nestled on a quiet corner lot, this home offers 1,700 sqft of thoughtfully designed one level living with 3 bedrooms and 2 bathrooms. It's layout provides both functionality and comfort, with a spacious living area that flows seamlessly for both everyday living and entertaining. Well cared for over the years, this property offers peace of mind with a natural gas furnace and hot water tank for efficient heating, along with a new roof installed in 2020. Outdoors, the landscaped yard provides a private setting with space to garden, relax, or host gatherings on the sunny back patio. The double garage offers secure parking as well as additional storage options. The location is exceptional, close to local shops, schools, and recreational amenities, and only minutes from Parksville's renowned sandy beaches. For the golf enthusiast, a nearby course adds to the lifestyle appeal of this sought after neighborhood. Combining comfort, convenience, and a desirable setting, this Parksville rancher presents and excellent opportunity for those seeking quality single-level living in a welcoming community. (id:48643)
RE/MAX Ocean Pacific Realty (Crtny)
1203 Maquinna Ave
Port Alice, British Columbia
Opportunity awaits in Port Alice with this 3 bed, 2 bath box style home. This quarter-acre hillside property offers potential ocean views, mountain views, and a large covered patio. It's minutes from the marina and boat launch for access to Quatsino Sound and Vancouver Island's West Coast. The main level features a primary bedroom, four-piece bathroom, two additional bedrooms, living and dining rooms with deck access (deck stairs need repair). Downstairs has a three-piece bathroom, family room, laundry, storage, and one-car garage. Currently tenant-occupied; requires 24 hours notice for showings after noon. (id:48643)
RE/MAX Check Realty
3222 Partridge Pl
Nanaimo, British Columbia
Welcome to this stunning West Coast wonder. Offering a wide open floor plan & large rooms that take full advantage of the 180 degree ocean views, this home has it all. 2 bedrooms & dens, 2.5 baths - one of which also comes with a view. Every single room on the southeast side of the home has the million dollar view. An upper deck with a retractable awning & a patio below allow for quiet enjoyment of your home & entertaining. The large open concept kitchen has an incredible amount of cabinet and counter space for the chef in the family & the spacious open concept dining/living room ensures no one is left out of any family or social gathering. This home is flooded with natural light - the back and main living area face southeast for maximum natural light - while the large windows serve as frames for the ultimate work of art; Our Nanaimo Harbour, city and Mt Benson views. You don't have to choose one - you get them all. This is a must see, an absolute slice of retirement heaven! (id:48643)
Island Pacific Realty Ltd.
3683 Cottleview Dr
Nanaimo, British Columbia
Gorgeous family home just steps from Uplands Elementary! This 3 bed, 3 bath home radiates warmth and potential. Beautiful hardwood floors flow through the main living area, complemented by heated tile in both bathrooms. The bright upper level features French doors off the dining room, opening to a covered, semi-enclosed patio and wrap-around deck, some work necessary to bring the deck back to life but sweat equity opportunity. Downstairs offers abundant space with a large family room and rec room, plus more French doors leading to a ground-level patio and fenced green space. Southern exposure is ideal for gardeners, while cozy electric and wood-burning fireplaces make rainy days inviting. With its versatile layout and prime location near parks, schools, and amenities, this home is packed with charm and functionality. Don’t miss your chance—book a showing today and see all this hillside gem has to offer! (id:48643)
Island Pacific Realty Ltd.
1831 Oyster Way
Gabriola Island, British Columbia
Perfectly situated on a .51-acre lot, this south-end gem is just a short stroll to the beach! When the home inspection said it needed some love, the sellers did it all — the metal roof was repaired with new flashings and screws, the deck was completely rebuilt, and the septic system has been repaired and updated. This 3-bed, 2-bath home offers space for everyone. The lower level is ideal for teens, grandparents, or guests with 2 bedrooms, a living room, and private covered deck. Upstairs, enjoy a bright, open living space perfect for cooking, dining, and relaxing. Outside, the fully fenced yard has a hot tub, kids’ treehouse, and a 36' x 16' workshop for projects or boat/RV storage. Move-in ready and close to Gabriola’s beaches, trails, and amenities — peaceful, private, and ready for your next chapter! (id:48643)
Royal LePage Nanaimo Realty (Nanishwyn)
5949 Jaynes Rd
Duncan, British Columbia
This bright and welcoming rancher with a bonus room over the garage offers a versatile layout perfect for downsizing, aging in place, or a small family. Both spacious bedrooms feature their own full ensuite bathrooms, providing comfort and privacy. The heart of the home is a large country-style kitchen with an eating nook and an adjoining dining room, making it ideal for everyday living or entertaining. A family room off the kitchen and a formal living room add flexibility, while the bonus room above the garage is perfect for guests, hobbies, or a home office. The property is fully landscaped with mature gardens, fruit trees, and a fenced backyard complete with a secure dog run. Multiple skylights fill the home with natural light, and features like built-in vacuum and an extra-large double garage 22X21 with workshop and storage rooms add to the convenience and value. Located close to shopping, amenities, and on the city bus route, this home combines warmth, functionality, and lifestyle in one well-designed package. (id:48643)
Sutton Group-West Coast Realty (Nan)
Lot 77 Elan Pl
Sooke, British Columbia
Oceanview Lifestyle Awaits. Tucked into a quiet cul-de-sac, this highly desirable .51-acre property offers sweeping views across the active waters of East Sooke Inlet,. You're bound to spot eagles soaring or even the occasional whale passing by, nature here is alive and abundant. Treed and gently sloping, the lot provides an ideal canvas for a custom home in an area of distinguished residences. Steps from Copper Mine Community Park and just minutes to Anderson Cove (4 min), Roche Cove Regional Park (9 min), and the renowned trails and beaches of East Sooke Regional Park, the lifestyle here blends natural wonder with everyday convenience. Local farm stands, the East Sooke Grocer (6 min), and East Sooke Fire Rescue (2 min) are all close at hand for ease and piece of mind. Hydro, phone, cable, and municipal water are to the property line. A rare opportunity to secure a remarkable lot in one of the South Island’s most sought-after communities. (id:48643)
Royal LePage Parksville-Qualicum Beach Realty (Pk)
784 Chartwest Crt
Qualicum Beach, British Columbia
CHARMING CHARTWELL Rancher in Qualicum Beach! Featuring 3 bedrooms, 2 bathrooms, and a traditional floorplan, this home is perfect for families or retirees. The spacious living room with an oversized feature window and formal dining room are ideal for entertaining, while the chef’s kitchen offers ample cabinetry, generous counterspace, and a large eating bar. A cozy nook and family room open to a covered patio, perfect for BBQs and year-round outdoor living. The primary suite includes a walk-in closet and 4-pc ensuite, while two additional bedrooms provide flexibility for guests or hobbies. Set on a private cul-de-sac with mature landscaping, this home is close to walking trails, a dog park, and a neighborhood park. Well-maintained and move-in ready, it offers comfort, convenience, and the ideal location to enjoy all that beautiful Qualicum Beach has to offer. (id:48643)
Royal LePage Parksville-Qualicum Beach Realty (Qu)
1985 Penfield Rd
Campbell River, British Columbia
Charming 3-bedroom, 2-bath rancher with a host of thoughtful updates, including refreshed bathrooms, a cozy gas fireplace, skylights, and a spacious timber framed covered deck that opens onto a large backyard. Perfectly located in the heart of Willow Point, this home is close to schools, shopping, and just a short stroll to the Sportsplex, where you’ll find family-friendly amenities like a water park, skate park, bike track, and more. (id:48643)
Real Broker
Lot 5 Bamfield Rd S
Bamfield, British Columbia
This stunning 1.31-acre oceanfront lot in Bamfield offers a rare opportunity to own a slice of West Coast paradise. With a gradual slope down to the water and easy road access, this property is ready to build your dream home. The driveway is already in place, and a newly built dock provides direct access to the ocean. Utilities, including water, hydro, and septic, are already installed, making it a hassle-free retreat. Immerse yourself in peace and tranquility, with unobstructed views of the waterfront and rugged coastal scenery. Spend your days watching eagles soar overhead, fishing for salmon or halibut, or enjoying the many outdoor activities available right at your doorstep—hiking, kayaking, and diving. This is truly an outdoorsman’s dream. (id:48643)
RE/MAX Professionals - Dave Koszegi Group
2356 Bonnington Dr
Nanoose Bay, British Columbia
This luxurious home features a newly renovated chef's kitchen with light grey cabinetry, Quartz countertops, a glass tiled backsplash, and a skylight and expansive windows offering views of the backyard. It includes a large pantry and an open layout connecting to a dining area. The home boasts Red Oak solid flooring, decorative wainscoting, and a coffered ceiling in the living room and office. The living room has custom built-in cabinetry surrounding a natural gas fireplace with a stone surround. The main level has three spacious bedrooms, including a master suite with a large walk-in closet and a spa-inspired 5-piece master bathroom with a soaking tub and walk-in shower. Bedrooms two and three share a 4-piece Jack and Jill bathroom. A large office or optional fourth bedroom with a closet is adjacent to the dining room. A sunroom overlooks the yard, and a large laundry room with custom cabinets leads to an oversized garage with additional storage above. The lower-level suite offers level access and is ideal for extended family or guests. It has a spacious one-bedroom layout with a well-appointed kitchen, a large island with an eating bar, a 4-piece bathroom with a stacking washer and dryer, and two large storage rooms. The property's exterior features beautiful landscaping, generous parking, and RV or boat accommodation. A key highlight of the backyard is a stunning rock wall with ponds, fountains, and night lighting. This meticulously crafted home looks and feels like new. (id:48643)
Royal LePage Parksville-Qualicum Beach Realty (Pk)
677 Windward Way
Qualicum Beach, British Columbia
OPEN HOUSE Sat Sept 6th @ 1-3 pm. Hosted by Sven Graaten. Beautifully updated Eaglecrest home located in the sought-after area of ‘Oceanside.’ This well-appointed 4 Bed/ 3 Bath home offers 2817 sq ft with main-level entry and a walkout lower level—perfect for hosting guests and enjoying the best of island life in a peaceful and private setting. The main level showcases rich wood flooring, a thoughtful design with a pleasing neutral palette, and abundant natural light through large windows. A spacious Living Room with a mantle gas fireplace opens to a partially covered wrap-around deck with views over the greenbelt, ocean glimpses, and the mainland mountains beyond. The updated Kitchen features stainless appliances, a natural stone backsplash, an eating bar island, and a bright dining nook with sliding doors to the sunny upper deck. The Primary Suite includes a walk-in closet and a tastefully updated ensuite, while a second Bedroom or Home Office and a full Guest Bath complete the main level. Downstairs, the full walkout lower level is ideal for visiting family or friends, with two additional Bedrooms, a third Bathroom with a shower, Laundry Room, and a large Family/Media Room with a wet bar and access to a partially covered patio and garden. The outdoor space is beautifully landscaped with mature trees, flowering perennials, roses, and a private garden area—perfect for relaxing or entertaining in a serene natural setting. Additional features include central vac, pre-wiring for hot tub and alarm, in-ground sprinklers, and storage space. There's a space for an RV and guest parking nearby. Located in a quiet, well-maintained freehold strata just a short stroll to the beach and minutes to Qualicum Beach Village Center. and Parksville, this home offers a refined and relaxed West Coast lifestyle. Visit our website for more. (id:48643)
Royal LePage Parksville-Qualicum Beach Realty (Pk)
2148 Lark Cres
Nanaimo, British Columbia
A rare opportunity that combines a wonderful home for your family with a 1 or 2 bed legal suite plus a permitted 450sf detached business space/extra accommodation with lane access. The main home gives a great first impression with an open concept including a large Island and a beautiful renovated kitchen with stainless steel appliances. The living room has a gas fireplace with doors to the front deck while the family room has a sliding door to a covered deck. The primary bedroom has vaulted ceilings with a beautiful ensuite with double sinks and heated tile floors, two more bedrooms on this level(the closet wall has been removed to form a large bedroom but can be replaced). The lower level has a one or two bed legal suite. Carriage home could be used as ABNB for additional income. Updates include a newer roof, 400amp electrical, updated lighting and fast charger in garage. RV parking and room to park 8 cars. An impressive package. Measurements by Proper Measure, buyer to verify. (id:48643)
RE/MAX Professionals
659 Windward Way
Qualicum Beach, British Columbia
OPEN HOUSE Sat Sept 6th @ 1-3 pm. Hosted by Richard Plowens. Updated Eaglecrest Rancher! This beautifully renovated 1548 sqft 2 Bed/2 Bath rancher sits on a landscaped .11-acre lot in “Oceanside” a desirable Eaglecrest community. Bright and inviting, the one-level layout features skylights, oversized windows, and both formal and casual living spaces. The stylish kitchen offers quartz counters, shaker cabinets, stainless appliances, and a sunny casual dining nook. The living room opens to a brand-new deck with serene garden and golf course views—perfect for outdoor dining or quiet relaxation. The spacious Primary Suite includes a walk-in closet and updated skylit ensuite. Extra perks: refinished, clear coated hardwood floors, updated baths, double garage, and a new Lennox furnace/heat pump (2022). Tucked on a quiet no-thru road, you’re steps from Eaglecrest Beach and minutes to Qualicum Village shops, golf, and parks. A move in ready home! Nice extras, visit our website for more. (id:48643)
Royal LePage Parksville-Qualicum Beach Realty (Pk)
1680 Guthrie Rd
Comox, British Columbia
Welcome to 1680 Guthrie Road in the heart of Comox, a home that blends timeless quality with an unbeatable lifestyle. This 1,900 sq ft rancher features three bedrooms and radiant in-floor heating throughout for year-round comfort. The kitchen is a showpiece with polished concrete countertops, stainless steel appliances including a built-in gas cooktop with grill, solid maple cabinetry with undercounter lighting, and a corner pantry. Vaulted ceilings create a sense of openness in the living and dining areas, where French doors open to a wrap-around patio with pastoral and mountain views. The primary suite is a true retreat with double French doors, a spa-like ensuite with a soaker tub, double sinks, and separate shower. Designed for easy living, the low maintenance yard means more time to enjoy sandy beaches, forested trails, shops, schools, and everyday amenities, all just minutes from your door. This is a rare opportunity to enjoy comfort, style, and the very best of Comox living. (id:48643)
Engel & Volkers Vancouver Island North
1690 Maple St
Campbell River, British Columbia
Keep Your Shirt On, a local business that started in 1990 and has served Campbell River and the North Island with custom screen printing, embroidery and promotional paraphernalia. This opportunity makes a good profit and the current owners are willing to train the next generation. This is an asset sale and you will have everything and be ready to go. The list of clients and artwork is extensive and there are many repeat customers and orders. Current lease has been extended to Sept 30, 2028. (id:48643)
Royal LePage Advance Realty
201 566 Stewart Ave
Nanaimo, British Columbia
Seaside Sophistication at Channel View – Nanaimo’s Premier Waterfront Address Welcome to Channel View, a coveted gem nestled along Nanaimo’s stunning shoreline—where your front yard unfolds into a beautifully manicured green space that seamlessly meets the iconic Harbourfront Walkway. This scenic path leads you through the vibrant heart of the city’s waterfront—past marinas alive with coastal charm, floatplanes gliding in and out, inner harbour ferries, public crab docks, charming playgrounds, eclectic eateries, and the pulse of Nanaimo’s arts and entertainment scene. Just steps away, you’ll find quick connections to Hullo Ferry, BC Ferries, and Helijet, offering effortless travel and spontaneous getaways. This 1271 sq ft sanctuary offers the rare blend of spacious comfort and jaw-dropping views. With 2 bedrooms, 2 full bathrooms, a versatile den, and two private balconies, this home is thoughtfully designed for both relaxation and entertaining. The living room’s cozy gas fireplace invites warm gatherings, while expansive windows and sliding doors flood the space with natural light and frame the coastal landscape like living artwork. Two serene balconies offer the perfect place to sip your morning coffee as the sun dances on the water or unwind with a glass of wine as the harbour lights shimmer into the evening. Practicality meets elegance with secure underground parking, elevator access, and professionally landscaped grounds that elevate the experience of everyday living. Whether you’re watching the seaplanes landing, strolling to a waterfront bistro, or simply soaking in the panoramic ocean views from your living room, life at Channel View is nothing short of extraordinary. Price includes $5000 towards new appliance package. Discover the rhythm of coastal luxury—right at your doorstep. (id:48643)
Pemberton Holmes Ltd. (Nanaimo)
6237 Highwood Dr
Duncan, British Columbia
Discover this exceptional home located steps from Mt. Tzouhalem’s acclaimed trail network—offering over 150 trails for hiking, biking, and outdoor adventure. With 7 years remaining on the New Home Warranty, this property delivers outstanding value paired with superior craftsmanship. The main level features 9’ ceilings and a show-stopping 10’ quartz island in the gourmet kitchen, complete with a gas range and built-in air fryer. Custom blinds, solid core doors, and thoughtful finishes add to the home's upscale feel. The spacious primary suite includes dual closets, dual vanities, a sleek glass shower, and a private water closet for added comfort. Step onto the full-width back deck—partially covered for year-round enjoyment—and take in the beautifully landscaped, fully irrigated backyard. A custom 9' x 10' shed and your own bike path make this space as functional as it is inviting. The lower level offers a private, self-contained 1-bedroom suite with its own entrance—ideal for extended family, guests, or rental income. The double garage comes equipped with built-in shelving, cabinets, and a 50-AMP pony panel for added convenience. This is a rare opportunity to enjoy luxurious indoor living with direct access to world-class outdoor recreation. (id:48643)
Royal LePage Coast Capital Realty
Royal LePage Coast Capital - Chatterton
673 Olympic Dr
Comox, British Columbia
Comox Rancher! Located in a fantastic neighbourhood, parks, trails, Aspen Elementary School, Quality Foods and all amenities within 2 blocks! A spacious open plan, built in 2005, with 3 BD/ 2 BA plus den, 1,934 sf, boasting a level fenced .21-acre yard with mature hedging for privacy. This immaculate home offers a beautifully designed kitchen w/ maple cabinets to the ceiling, gas range, s/s appliances, pantry cabinets, leathered granite C/T’s, & a generous island with a stunning soapstone countertop island & seating, ideal for entertaining. The Great room offers 9’ ceilings, natural gas fireplace w/ tile surround, ceiling fan, & sliding door access to the patio. A perfect yard for pets & kids to run and play, w/ raised veggie beds & a shed for storage. The primary suite offers a serene space & 3 pce ensuite w/ walk-in shower & 2 benches. The extra room is ideal for den/office/gym space. Security system, Heat pump for efficient heating & A/C, 200 amp panel, B/in vacuum, 2 BBQ hook ups. (id:48643)
RE/MAX Ocean Pacific Realty (Cx)

