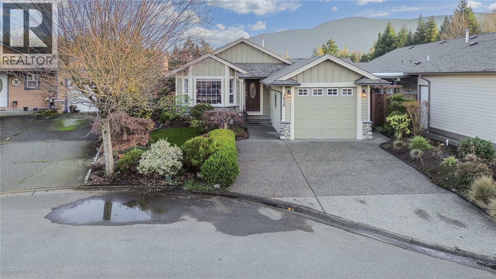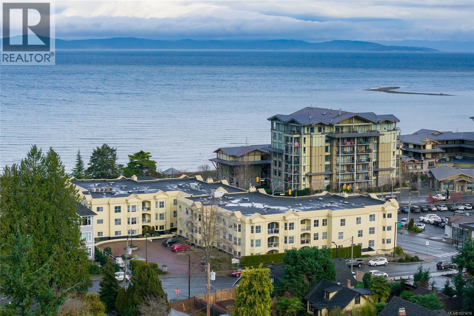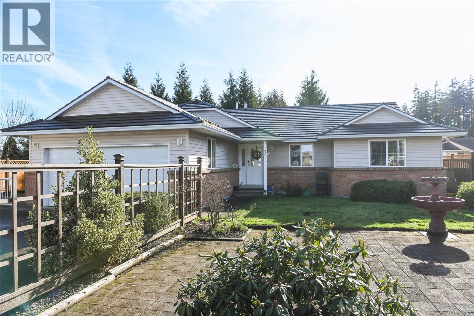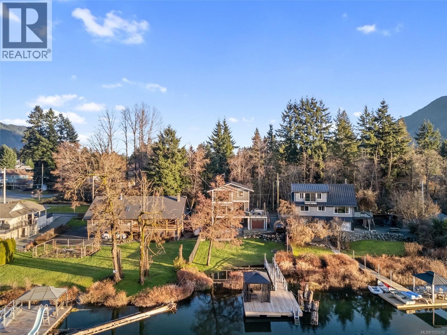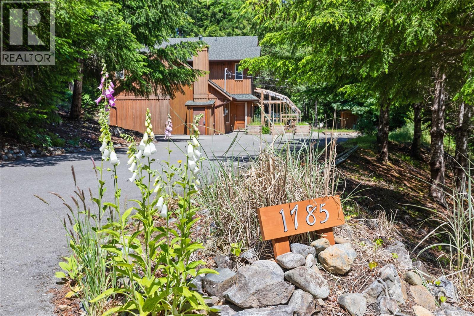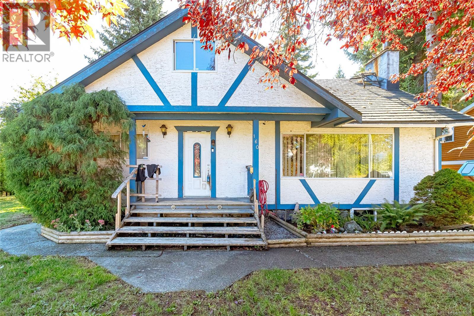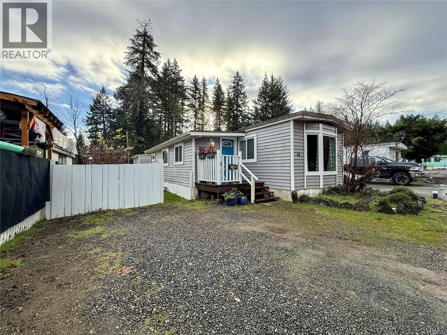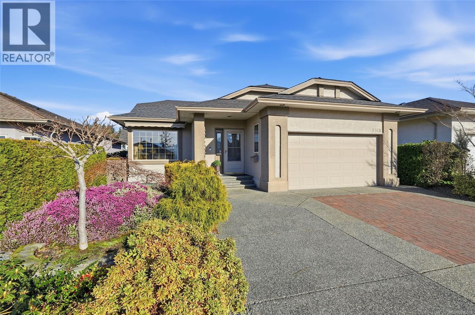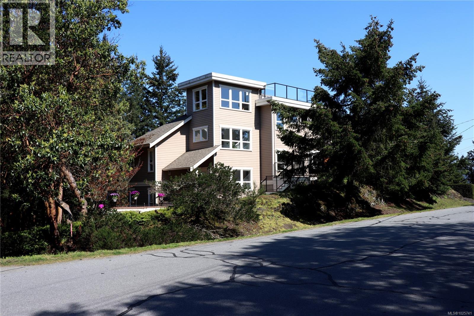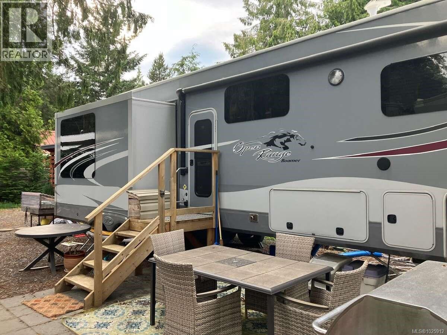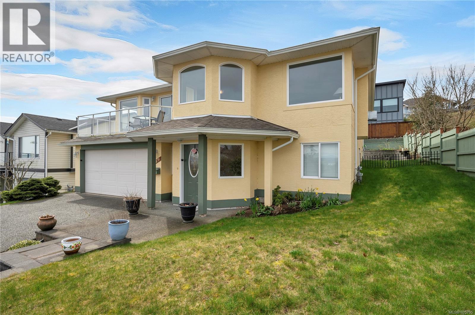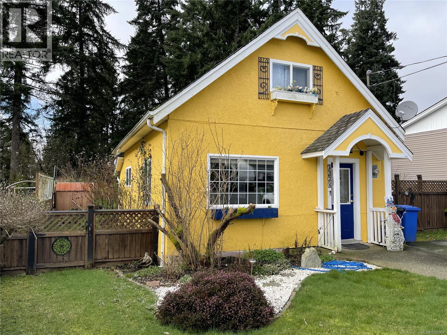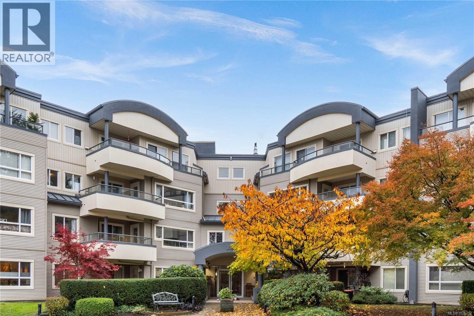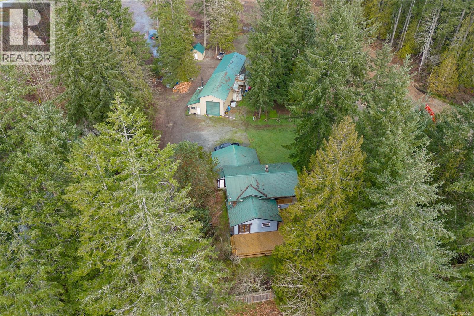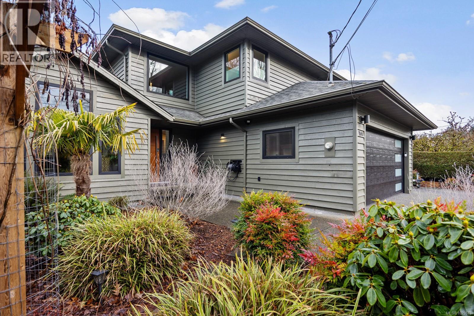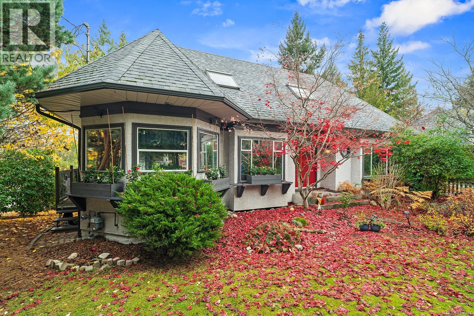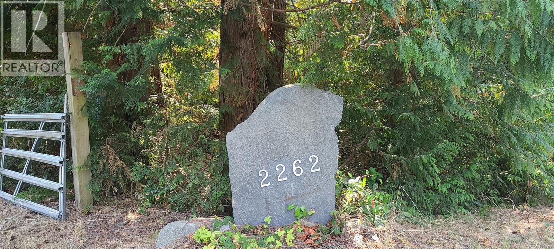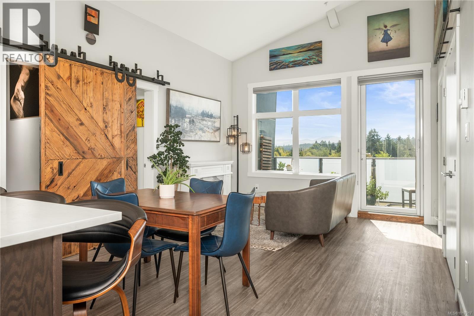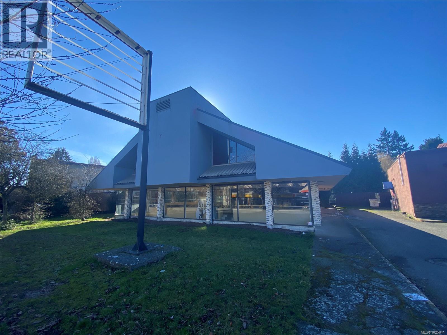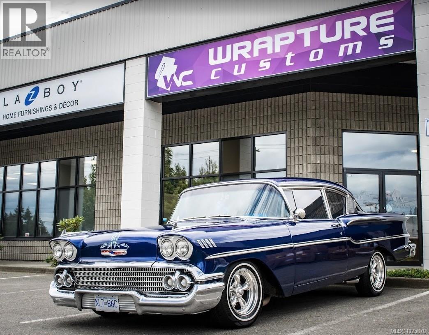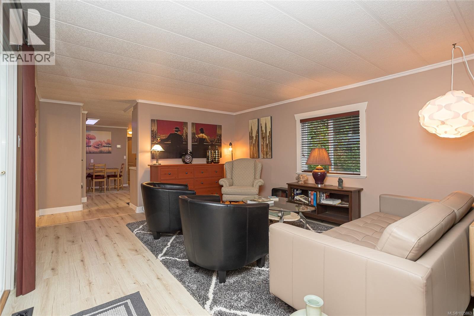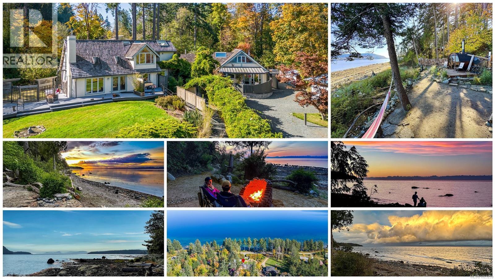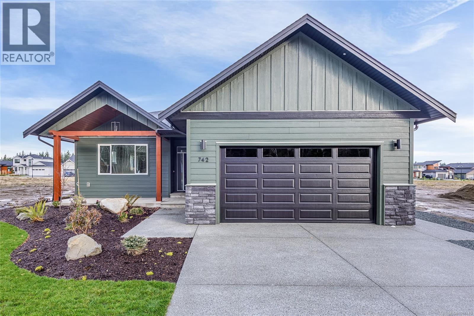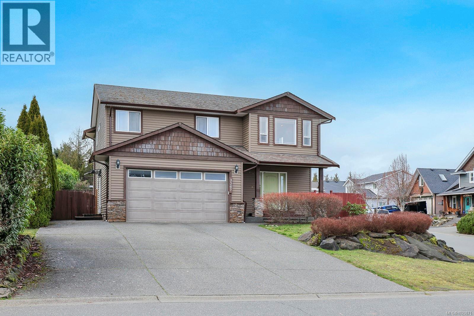3838 Mimosa Dr
Nanaimo, British Columbia
Welcome to one of the nicest parks in Nanaimo, where pride of ownership and a true sense of community shine. This beautifully updated 2-bedroom, 2-bathroom modular home offers comfort, style, and peace of mind with extensive upgrades completed in 2025. Step inside to a bright open-concept floor plan designed for easy living and effortless entertaining. The home has been completely painted out and features stunning new engineered hardwood floors throughout, creating a warm and modern feel. A sun-tube in the dining area fills the space with natural light, adding to the inviting atmosphere. Major mechanical updates provide long-term value and efficiency, including a brand-new roof, furnace, and heat pump — all completed in 2025. Simply move in and enjoy. Outside, you’ll find a private, fully fenced backyard that feels like your own garden retreat. Beautiful landscaping showcases an abundance of vibrant dahlias, while two gardening sheds offer excellent storage for tools and hobbies. The covered outdoor sitting area with roll-down sunshades allows you to relax comfortably in any weather. Additional features include a single-car garage plus a large, level parking apron for extra vehicles or guests. This is a rare opportunity to own a meticulously updated home in one of Nanaimo’s most sought-after parks — offering lifestyle, privacy, and exceptional value all in one package. (id:48643)
RE/MAX Professionals (Na)
406 220 Island Hwy W
Parksville, British Columbia
This top-floor 2-bedroom, 2-bathroom condo in Waterford Place offers an ideal combination of comfort and location. Set directly across from Parksville Beach and the boardwalk, it features a bright, spacious living room with crown molding and a gas fireplace. You are sure to appreciate the inviting eat-in kitchen equipped with stainless steel appliances and the covered west-facing balcony perfect for dining al fresco. Both bedrooms are generously sized, and the primary suite includes a walk-in closet with built-ins and an ensuite complete with a deep soaker tub. Waterford Place is a well-maintained, sought-after building where units like this are rarely available. Residents enjoy secure entry, elevator, underground parking, and a storage locker. All of this is just steps from the best Parksville has to offer: the beach, boardwalk, shops, cafés, dining, and downtown amenities. With no age restrictions and rentals permitted, this home is not to be missed! For more information contact Robyn Gervais Personal Real Estate Corporation at GEM Real Estate Group, 250-240-1414. (id:48643)
Royal LePage Island Living (Pk)
1331 Coast View Dr
Comox, British Columbia
Welcome to this well-maintained 3 bed/2 bath Comox rancher offering comfortable one-level living & located on a quiet cul-de-sac. Step inside through the spacious entryway & into the bright open-concept kitchen, living & dining area. The updated, efficient kitchen shines with quartz countertops & excellent flow to the main living area, where you can relax by the cosy gas fireplace. Sliding doors lead to a sunroom then out to the yard. Throughout the home you’ll find durable laminate flooring and thoughtful upgrades for comfort & efficiency, including extra attic insulation (2020) & a heat pump with gas furnace backup. The home also features a newer gas hot water tank and no Poly B plumbing for added peace of mind. The primary bedroom includes a walk-in closet, while two additional bedrooms provide flexibility for family, guests, or a home office. Outside, enjoy a fully fenced yard with drip irrigation, a garden shed & an incredible variety of established plants & fruit including apple, pear, fig, plum, cherry, blueberry, gooseberry & raspberry. There’s plenty of room for all your vehicles & toys with a double garage plus dedicated RV parking. Topped with a durable metal roof, this home offers a great combination of comfort, practicality & garden charm—close to the amenities of the Town of Comox, the Marina, the airport, walking trails & beaches. (id:48643)
RE/MAX Ocean Pacific Realty (Cx)
12 Prospect Ave
Lake Cowichan, British Columbia
RIVERFRONT. NEW BUILD. WALK TO DOWN-TOWN. Welcome to this absolutely FABULOUS Cowichan Riverfront home, built in 2023 and perfectly positioned in the heart of Lake Cowichan. Set on the prized big pool of the river, where calm waters create a natural lazy river ideal for swimming, diving, paddle boarding, boating, and endless summer fun. Launch straight from your private dock with gazebo and soak in the ultimate West Coast lifestyle right in your own backyard. This stunning home showcases beautiful modern aesthetics and thoughtful design throughout, featuring hardwood floors, heated tile flooring, upper-level laundry, and fully finished and move in ready. The main residence offers 3 spacious bedrooms and 3 bathrooms, while a 1 bedroom / 1 bathroom self-contained mother-in-law suite provides excellent flexibility for extended family, guests, or rental income. Take in EPIC sunset views from the second-level deck overlooking the river, an entertainer’s dream and the perfect place to unwind at the end of the day. Outdoors, enjoy landscaped garden beds, space to relax, and your own private sauna for year-round enjoyment. Located just steps from the Cowichan Valley Trail for endless hiking and adventure, and within easy walking distance to downtown Lake Cowichan, this rare riverfront offering truly has it all: location, lifestyle, and luxury. A one-of-a-kind property where every day feels like a vacation. (id:48643)
RE/MAX Generation (Lc)
1785 Dunwurkin Way
Qualicum Beach, British Columbia
Due to pets showings only on Monday and Thursday so please call agent. Beautiful treed .47 acre property featuring a 4 bedroom and den home with 3 full bathrooms. The private yard has a lovely pond with waterfall, fenced dog run, garden shed and much more. 20 minutes to Qualicum Beach and close to golf and marinas for this family home. 3 baths and 3 bedrooms and den make this the best family home purchase opportunity in Oceanside area. (id:48643)
Royal LePage Island Living (Qu)
160 Comiaken Ave
Lake Cowichan, British Columbia
Welcome to Beautiful Lake Cowichan! Opportunity knocks with this charming character home situated on a .306-acre corner lot, backing onto the Trans Canada Trail. This property offers exceptional privacy and a desirable location close to nature and local amenities. The home features a country-style kitchen, formal dining room, and a spacious living area with plenty of natural light. Upstairs, you’ll find three additional bedrooms, providing ample space for family or guests. The unfinished basement offers excellent potential for future development or additional storage. The fully fenced yard includes mature apple trees, an inviting outdoor space for children and pets, and multiple access points to the backyard. Additional features include rear gate access, ample parking, and room for RVs, boats, or recreational vehicles. This is a rare opportunity to own a character home in a sought-after area, offering both tranquility and convenience (id:48643)
Sutton Group-West Coast Realty (Dunc)
41 2700 Woodburn Rd
Campbell River, British Columbia
Welcome to this little gem in Woodburn mobile park. This home has been extensively renovated in the past five years including new windows, roof, siding, kitchen, bathrooms, flooring, AND has a new heat pump. This one-level mobile features two bedrooms, two bathrooms and a bright, inviting feel. The primary bedroom has a walk-in closet and two piece ensuite. You will love being surrounded by the forest and walking trails, and being just minutes to the Campbell River and McIvor lake. Woodburn park has great low pad fees and is family-oriented. This home is move-in ready for new owners- come and see it today! (id:48643)
RE/MAX Check Realty
5768 Quarry Cres
Nanaimo, British Columbia
Enjoy easy, carefree living in this immaculate and meticulously maintained 1,370 sq ft rancher in the highly sought-after Lakeside Estates—ideal for downsizers or retirees seeking comfort, convenience, and community. This updated 2 bedroom, 2 bathroom home offers well-designed one-level living with 9’ ceilings, elegant crown molding, and lovely updates. The bright, functional layout is easy to maintain and thoughtfully planned for everyday living. Relax by the cozy gas fireplace. Great room concept kitchen, family room and eating nook - a great place to relax after a busy day. The great room features double French doors which lead onto a very private English garden and patio area. The patio has a gazebo- great for those hot summer days and even comfortable on rainy day! A gas BBQ box makes outdoor entertaining simple and enjoyable. The double garage and generous driveway provide plenty of parking, while a resident-only RV parking compound (subject to availability and monthly fee) is a rare and valuable feature for those who love to travel. Set on a fully fenced lot with beautiful mature English garden styled landscaping, this home offers privacy, peace, and beautiful curb appeal without the upkeep of a larger property. Lakeside Estates residents enjoy exclusive access to the lake with a dock and a private park area—perfect for morning coffee, quiet afternoons, or visiting with friends and neighbours. Conveniently located near a bus route and close to parks, scenic trails, shopping, and schools, everything you need is within easy reach. Move-in ready and maintained to the highest standard, this home offers a relaxed, low-maintenance lifestyle in a welcoming lakeside community—perfect for your next chapter. Vancouver Island living at its finest! (id:48643)
Royal LePage Nanaimo Realty (Nanishwyn)
967 Osprey Dr
Duncan, British Columbia
Tucked away in the highly sought-after Marine View Estates of Maple Bay, this beautifully renovated 2,821 sq. ft. home sits on a sprawling 1+ acre lot, offering the perfect blend of modern luxury and coastal charm. Every detail has been meticulously updated, featuring a brand-new custom kitchen by McPherson Cabinetry with top-of-the-line Dacor and Bosch appliances, elegantly remodeled bathrooms, fresh flooring, a new heat pump, updated exterior decks, a striking stone fireplace, and so much more—it truly must be seen to be appreciated! The vaulted ceilings enhance the bright, open-concept design, while the spacious primary suite offers a private retreat with a luxurious ensuite. Enjoy panoramic views from the rooftop deck, take advantage of the large pantry for effortless organization, and appreciate the convenience of a double garage. Located just minutes from marinas, beaches, and charming local pubs, this home is ideal for those who love an active, outdoor lifestyle. Whether you're boating, kayaking, or simply soaking in the stunning natural surroundings, this move-in-ready estate places you in the heart of it all. Don't miss this rare opportunity—schedule your private viewing today! (id:48643)
Sotheby's International Realty Canada (Vic2)
63 6050 Island Hwy W
Qualicum Beach, British Columbia
For more information, please click Brochure button. Lot and RV for sale in desirable Baywater Estates in Qualicum Bay. Site 63 is potentially one of the largest sites of this recreational co-op (over 4000 sq ft). Large garden and patio areas. Hedging/ shrubs on 3 sides of backyard for privacy. Shed included. Recreational property allows for 182 days per year (self monitored - property is open year round). Co-op fees are $150 per month and include property taxes, water/septic/garbage services and cable. 2016 Highland Open Range Roamer 345rls 5th wheel in great condition (3 slide outs). Coin laundry / washrooms on property. All measurements are approximate. (id:48643)
Easy List Realty
749 Bowen Dr
Campbell River, British Columbia
Beautifully maintained ocean view family home in a very desirable Willow Point neighbourhood. Elegant hardwood floors and cozy gas fireplace accent the formal living room and adjoining dining room, with wall to wall windows offering plenty of daylight and glorious views of the coastal mountains and Discovery Passage. The spacious kitchen has lots of cupboard space, large center island and opens to the family room with sliding door to the front deck,. Three bedrooms up including the primary bedroom with a full 4-piece ensuite with a big soaker jetted tub. Enter the downstairs into a huge entrance with adjoining den, ideal as your office or guest room. You'll also have a wonderfully laid out self-contained 1-bedroom suite, ideal as a monthly mortgage helper. Walking distance to schools and across the street from parkland make for a fantastic location. (id:48643)
RE/MAX Check Realty
5336 Ian Ave
Port Alberni, British Columbia
Centrally located and move-in ready, this charming 2-bedroom, two-storey home offers the perfect blend of updates and character. Step inside to a bright and welcoming living room, a formal dining area ideal for entertaining, and an updated kitchen featuring new cabinets and countertops. The main floor also includes a full 4-piece bathroom, convenient mud room, and dedicated laundry area. Upstairs, you’ll find two good-sized bedrooms. Recent upgrades include new flooring, fresh interior and exterior paint, a new driveway, and a new hot water tank—providing peace of mind for years to come. Outside you will find landscaped gardens and a greenhouse, perfect for gardeners at heart. Entertain on the patio and take in the lush green backdrop and the soothing sounds of Kitsuksis Creek. A wonderful opportunity in a prime location, close to recreation and shopping. All measurements approximate; verify if important. (id:48643)
RE/MAX Professionals - Dave Koszegi Group
310 1685 Estevan Rd
Nanaimo, British Columbia
Bright and welcoming 2 bed, 2 bath condo in the well-managed Brechin Views. This updated third-floor unit features modern laminate floors, soft neutral tones, and voice-controlled lighting. The kitchen offers plenty of storage, new appliances and opens to the dining and living area with a cozy gas fireplace. Enjoy the spacious covered deck with access from both the living room and second bedroom. The primary bedroom includes multiple closets and a 4-pc ensuite. Additional perks: in-suite laundry/storage, underground parking, storage locker, and bike storage. Convenient location steps to shopping, the waterfront, and ferry terminals, with quick access to downtown or North Nanaimo. Strata fee includes gas and hot water. One small dog or two cats allowed. All measurements approx. (id:48643)
460 Realty Inc. (Na)
2560 Tiesu Rd
Nanaimo, British Columbia
Set on over 2 private acres in the highly sought-after Cedar area just south of Nanaimo, 2560 Tiesu Road offers a rare combination of space, power, and versatility. This exceptional property features an impressive approximately 4,000 sq. ft. shop with 600-amp service—ideal for tradespeople, heavy equipment, large-scale projects, or a home-based business requiring substantial power capacity. The expansive acreage provides ample room for vehicles, RVs, equipment storage, and future expansion, all while enjoying the privacy and rural charm Cedar is known for. Whether you’re seeking a live/work opportunity, investment potential, or a private estate with serious shop infrastructure, this property delivers unmatched flexibility in a prime location just minutes from town amenities. (id:48643)
RE/MAX Island Properties (Du)
1544 Comox Ave
Comox, British Columbia
Turnkey Parkfront Living in Coastal Comox Located directly across from the iconic Filberg Park, this fully remodelled residence offers a rare opportunity for families seeking effortless coastal living in one of Comox’s most prestigious neighbourhoods. Since 2020, the home has undergone an extensive, professionally designed transformation, delivering a true like-new experience throughout. Highlights include a custom Harbour Kitchens renovation with Bosch appliances, spa-inspired bathroom renovations, new Innotech windows, heat pump, on-demand hot water, and a complete interior and exterior refresh—this home shows exceptionally well. Outdoors, enjoy a brand-new driveway and entrance, professionally landscaped grounds with cedar decking, pergola, and a fully fenced, private backyard. Steps to Filberg and Mack Laing Park trails, Brooklyn Creek, the marina, golf, dining, and downtown Comox. Walkability: 10/10. A rare blend of lifestyle, location, and turnkey quality. (id:48643)
RE/MAX Ocean Pacific Realty (Crtny)
647 Tamarack Dr
Qualicum Beach, British Columbia
Qualicum Woods; step into a one-of-a-kind home offering expansively renovated finishings. The main floor impresses with a modern kitchen featuring a gas cooktop, sleek quartz countertops and updated appliances. Spacious formal sitting and dining rooms offer more than enough room to entertain. 4 bedrooms and 4 full bathrooms; all tastefully updated, danish windows on the second floor that combine airflow and starlit nights not to be outdone by the bonus lookout! The lower-level walkout adds incredible flexibility with 3 studio spaces; two fully soundproofed-perfect for creators, professionals, or hobbyists. Enjoy movie nights in your own home theatre, plus the convenience of an attached garage. Designed to inspire and elevate your passions, this exceptional property blends comfort, creativity, and functionality in every corner. (id:48643)
RE/MAX Professionals (Na)
2262 Grafton Ave
Coombs, British Columbia
This charming 2-bedroom + den, 1-bath home offers space, flexibility, and so much potential. The main level features a beautifully remodeled kitchen with a large island, perfect for gatherings and everyday living. Upstairs, you’ll find an additional 1,326 sq ft just waiting for your ideas—create extra bedrooms, a spacious family retreat, a private suite, or even a multigenerational living space. Set on 5 acres, the property includes a large koi pond and a massive 2,800 sq ft shop with a full mezzanine above—an absolute dream for hobbyists, collectors, or entrepreneurs in need of workspace. (All offers will be considered) All this in a fantastic Coombs location, just minutes from world-famous Goats on the Roof, Butterfly World, Englishman River Falls, and Cathedral Grove. Whether you’re looking for a family home, a hobby farm, or a property with incredible workshop space, the possibilities here are truly endless! (All measurements are approximate and should be confirmed) (id:48643)
Pemberton Holmes Ltd. (Pkvl)
301 525 Third St
Nanaimo, British Columbia
Welcome to this truly exceptional 2 bed condo with a large, versatile bonus room ideal as a home office, studio, theatre, or guest space. Every detail of this unit has been upgraded with high-quality craftsmanship and thoughtful design. Step inside and you'll immediately notice the custom B.E. glass tile work flowing from the entryway through the kitchen and dining area. The kitchen has been reimagined with a bold black sink, granite countertops, & additional cabinets and built-in storage for maximum functionality. All lighting fixtures have been upgraded with designer custom lighting, adding warmth & style throughout. Both the bedroom and storage areas feature beautiful custom barn doors, with hardware handcrafted Locally. The primary bedroom includes custom barn doors with matching overhead storage cabinets on soft-close hinges, and both bedrooms have blackout blinds and custom window treatments by Karly Parker. The bathroom has been fully upgraded with custom wood shelving, medicine cabinet, mirror frame, and new glass shower doors with premium tile surround. Storage is no issue with a double-height coat closet, built-in shoe cabinet, custom shelving in the laundry room, and a ''cloffice'' conversion for extra functionality for student, professional, or hobbyist. The large south-facing balcony, the longest in the building, is a true highlight, perfect for gardening year-round. Electric BBQ permitted and 2 Dogs up to 40 pounds. Extras include: 1 heated underground parking, outdoor parking, bike storage, custom pull-screen doors, electric fireplace, and the peace of mind that no developments are blocking your stunning views of VIU, NAC, NDSS, & Fairview School. Convenient amenities like Bees Knees cafe, pharmacy, physio, and more are right in your complex. Don't miss your chance to own one of the most upgraded, Dog Friendly, move-in-ready condos in the area! Please see Special Features Document for more details, there are too many to list here. (id:48643)
Island Pacific Realty Ltd.
1045 Terminal Ave N
Nanaimo, British Columbia
High exposure corner property comprising 0.72± acres with two buildings in a prime main street location. Zoned COR3, this flexible designation supports a wide range of commercial uses, offering excellent redevelopment or repositioning potential. The 4,215 sq.ft. two-level former restaurant building is currently vacant and has been stripped of all restaurant equipment, providing a clean slate for your business concept. The second building, approximately 1,800 sq.ft. on one level, is leased to a long-term restaurant tenant, delivering stable income. The site features a large paved parking lot with capacity for approximately 35 vehicles. Strategically located in the heart of the city on a major thoroughfare, directly across from and adjacent to established strip mall centres, this is a rare opportunity to secure a substantial commercial holding with strong exposure and existing income in place. (id:48643)
Royal LePage Nanaimo Realty (Nanishwyn)
2575 Mccullough Rd
Nanaimo, British Columbia
Turnkey opportunity to acquire Wrapture Customs, an established vehicle wrap and custom graphics business in Nanaimo. This operation offers a strong local reputation for quality workmanship across vehicle wraps, decals, branding graphics, and related custom services. The business is fully equipped and set up for an owner - operator or growth minded buyer looking to step into a proven operation with existing clientele and repeat business. Efficient layout, trained workflow, and recognizable brand presence create a solid foundation for continued growth. Located in a high demand Vancouver Island Market with ongoing commercial and consumer demand for custom wrap and graphics solutions. Ideal opportunity for an entrepreneur, industry professional or strategic buyer seeking a scalable specialty trade business. (id:48643)
Royal LePage Sussex
28 61 12th St
Nanaimo, British Columbia
Not your typical mobile home! Step inside this beautifully renovated residence and prepare to be impressed. Offering over 1,300 sq. ft. of thoughtfully designed living space, this 2-bedroom, 2-bath home also includes a dedicated dining area and a versatile office/den. Every detail has been updated — from the kitchen and bathrooms to new modern laminate flooring, fresh paint, new appliances and stylish finishes throughout. Stay comfortable year-round with an efficient heat pump, and enjoy the beautifully maintained landscaping that leads to your own powered workshop. Located in a well-managed, centrally located 55+ park close to all amenities, this home combines convenience, comfort, and quality like no other. Pets are welcome with some restrictions. This one truly has to be seen to be appreciated — don’t miss your chance to call it home! (id:48643)
Engel & Volkers Vancouver Island North
1901 East Rd
Denman Island, British Columbia
Stunning Denman Island oceanfront estate + income powerhouse! Discover the perfect blend of luxury living and smart investment in this architect-designed home set on 2 beautifully landscaped acres with 200 feet of pristine waterfront. The principal residence impresses with soaring 25 foot vaulted celings, an expansive gourmet kitchen with high end appliances and finishes, skylights that flood the space with natural light, and breathtaking ocean views framed by large windows. The spacious 3 bedroom, 3 bathroom layout offers both comfort and elegance. A separate guest building features three luxurious suites, each with private entry, full kitchen, ocean views, cozy fireplace, in floor heating, private deck, garden, and its own hot tub and cold plunge pool - ideal for guest privacy and relaxation. Wellness amenities include, romantic Scandinavian sauna on the beach, a medical grade sauna, and a massage studio - creating a complete resort experience. The property also includes EV charging, a caretakers cottage, and meticulously maintained grounds that reflect true pride of ownership. This turnkey, award winning spa resort generates over $340,000 per year and is easy to operate - offering not just a home but a sustainable lifestyle business. Whether you're looking to live full time in a coastal paradise or operate a successful retreat, this property offers rare flexibility and beauty. Priced well below formal appraisals, this is a one of a kind opportunity to own a world class oceanfront estate on Denman Island. (id:48643)
Saba Realty Ltd.
742 Salmonberry St
Campbell River, British Columbia
Ready now! Brand new open concept rancher offering 3 bedrooms, 2 bathrooms over 1,631 sq/ft . The kitchen has a beautiful finish with a two tone cabinetry topped with white quartz counters, backsplash and walk in pantry. You'll love the durable, easy care laminate throughout. The large primary bedroom offers a good sized walk in closet with custom shelving and a spacious 5 pc ensuite finished with quartz counters, double sinks, heated floors, a large soaker tub and custom tile, glass surrounded walk in shower and rain head. The two other bedrooms are also a good size and a second full main bathroom with tub/shower. This great plan offers front and rear covered patio's for year around enjoyment. The fully fenced yard is ready for kids and pets with in ground sprinkler system. GST may be exempt for qualifying first time buyers. No Property Transfer Tax (over $15,000 savings) for ANY buyer moving in as principal residence. (id:48643)
Royal LePage Advance Realty
3367 First St
Cumberland, British Columbia
Welcome to this versatile 3-bedroom home in desirable Coal Valley Estates, complete with a fully self-contained 1-bedroom, 1-bath suite, ideal for extended family or mortgage helper income. The lower level offers a foyer and laundry, while upstairs features a bright open living space with quality flooring, rich cabinetry, stainless appliances, and beautiful mountain views. Three bedrooms and two full baths complete the upper level. The fully fenced rear yard includes stairs leading to a spacious 10 x 20 deck, perfect for relaxing or entertaining. Located just minutes to Cumberland’s vibrant downtown, world-class mountain biking trails, Comox Lake, schools, parks, and an easy drive to Courtenay, Comox, and Mount Washington, this home offers lifestyle and flexibility in one of the Valley’s most sought-after communities. For more information, please contact Ronni Lister at 250-702-7252 or ronnilister.com. (id:48643)
RE/MAX Ocean Pacific Realty (Crtny)

