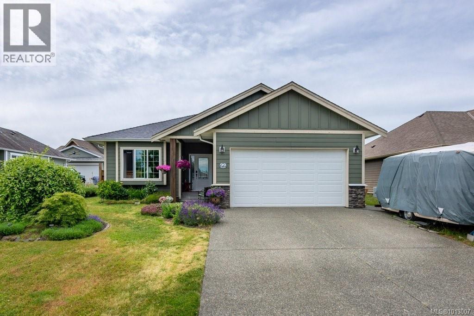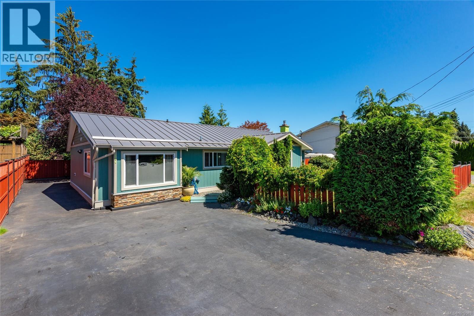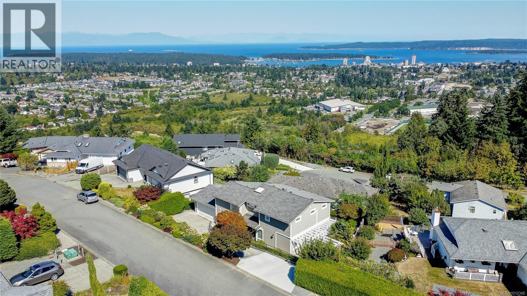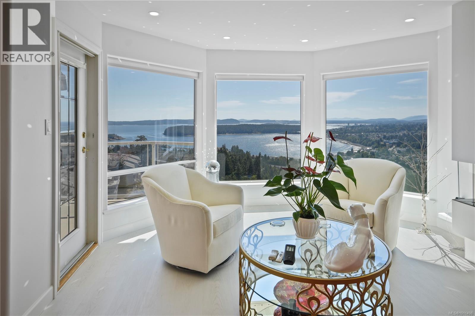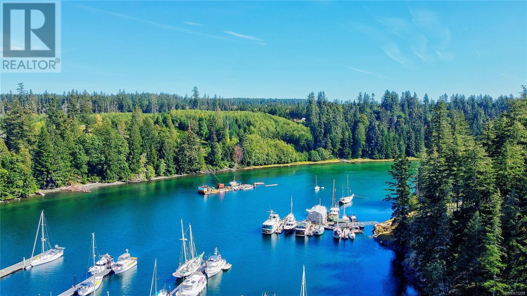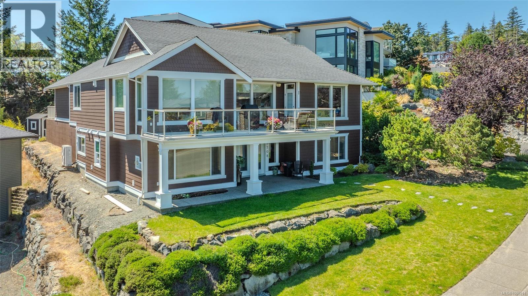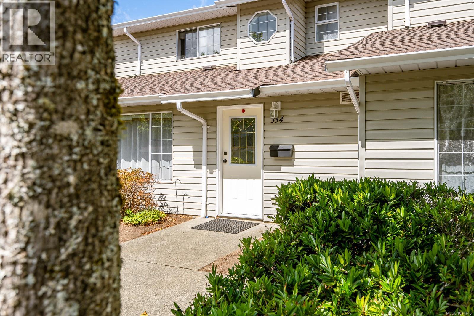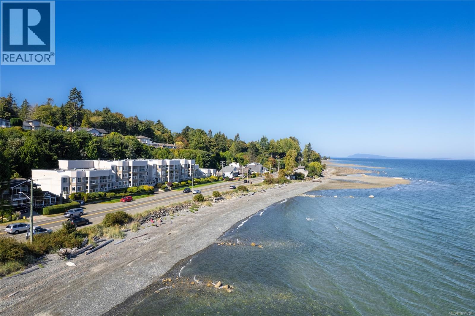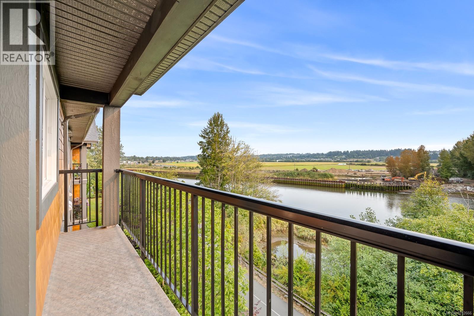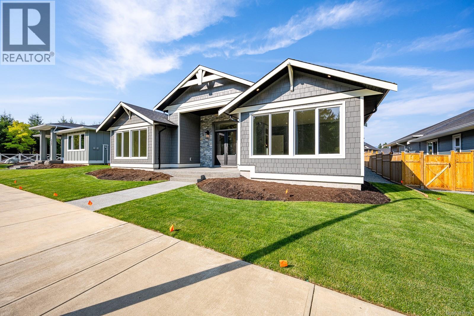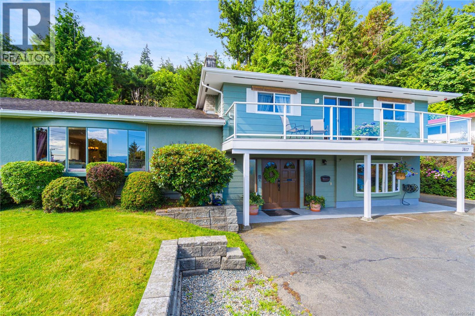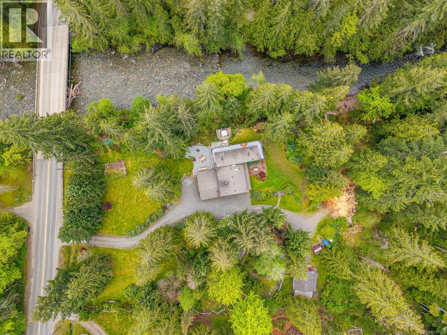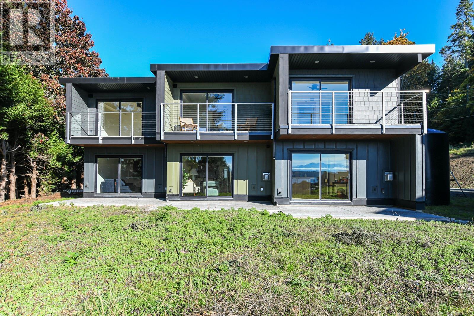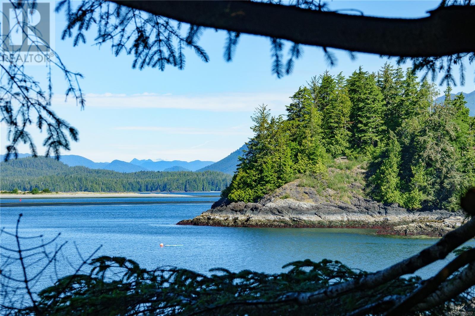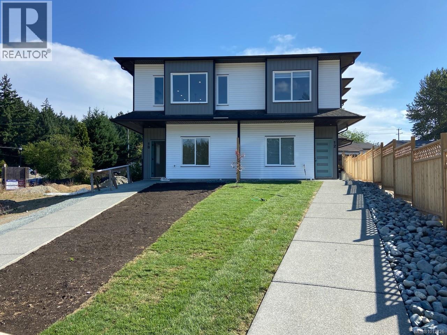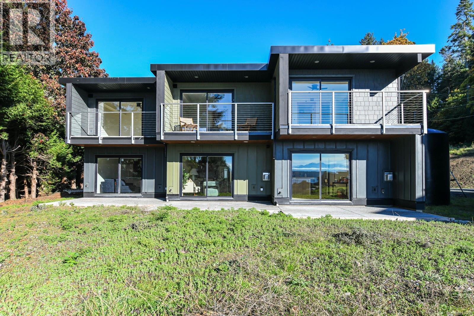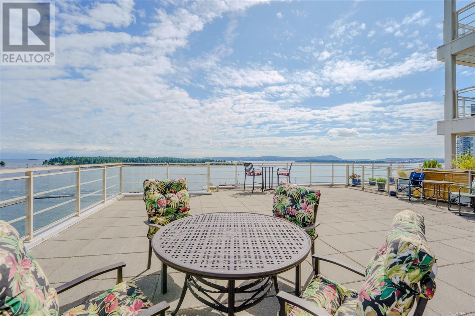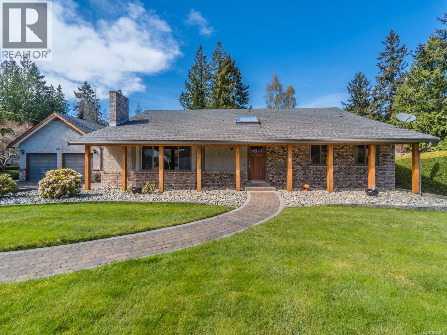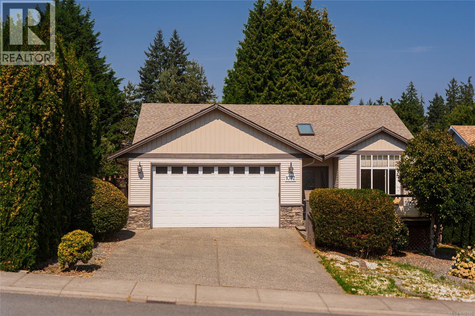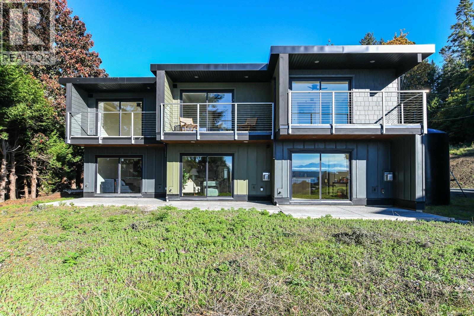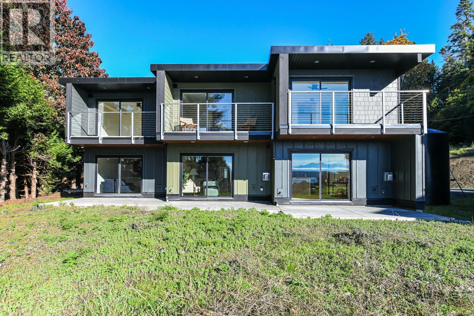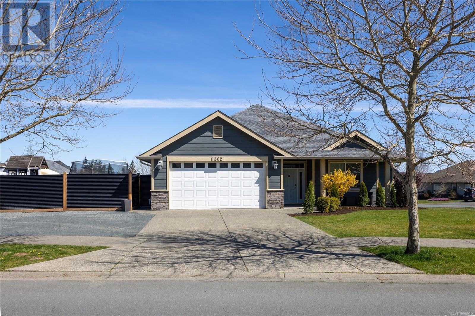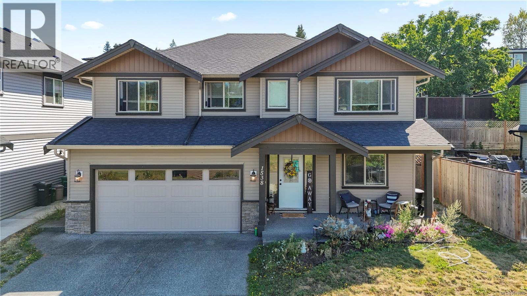1163 Wellington Dr
Qualicum Beach, British Columbia
Welcome to 1163 Wellington Dr, a move-in ready and very desirable Chartwell rancher in beautiful Qualicum Beach. This charming 1703 sq ft, 3-bedroom, 2-bathroom home with family room plus solarium (included in sq ft) offers a fantastic layout with abundant natural light. The skylit entrance sets the tone for the bright and airy interior, featuring crown molding, recessed lighting, and a lovely bay window. The open-concept living and dining room flows seamlessly into the kitchen and cozy family room. The living room boasts a feature mantel fireplace, adding warmth and charm. The kitchen offers generous cabinetry, a serving/eating bar, and a convenient nook for casual dining. Garden doors lead from the family room to an inviting enclosed sunroom with patio access, perfect for enjoying the garden views year-round. The primary suite is spacious, with a walk-in closet and a 3-piece ensuite with a shower. Two additional bedrooms, and a functional laundry room with storage, a sink, and garage access complete the home. Located in sought-after Chartwell, this home is surrounded by low maintenance, landscaped, and fenced yard offering peaceful privacy and ample space. Enjoy nearby community walking trails and easy access to beaches, marinas, golf courses, and the many amenities of both Qualicum Beach and Parksville. Contact us today to schedule your private showing! Measurements are approximate and should be verified if important. (id:48643)
RE/MAX Professionals
99 Vermont Dr
Campbell River, British Columbia
Welcome to this inviting rancher located in one of the area’s most popular neighbourhoods. The home features three bedrooms plus a versatile office/media room, making it a great fit for many needs. The spacious kitchen and living spaces flow seamlessly and open to a flat, good-sized backyard, an excellent spot for gardening, outdoor entertaining, or simply relaxing. Enjoy the convenience of one-level living, with plenty of parking available. Comfort is also top of mind with a newer heat pump, a cozy gas feature, and fresh paint in key areas to make the home move-in ready. You are only minutes away from the beach, walking trails, and other amenities. If you’re looking for a well-kept rancher in a sought-after area, this home is an excellent choice. (id:48643)
Royal LePage Advance Realty
564 Holm Rd
Campbell River, British Columbia
Welcome to this charming 3 bed, 2 full bath rancher in desirable Willow Point! Situation on a spacious and level .21 acre fully fenced lot, this home offers beautifully landscaped gardens and great outdoor living. Inside, enjoy a generous primary bedroom with a walk-through closet and ensuite, plus two large secondary bedrooms and a versatile den/flex space with access to the very private backyard. The bright living room features French doors to the sunny south-facing yard and cozy wood-burning fireplace. The kitchen offers ample counter space and cabinetry, ideal for every day living or entertaining. The real showstopper? A detached 600+ sq ft shop equipped with 220 amp power, a mini split hear pump, double studding, soundproofing and excellent attic storage - perfect for hobbies, work, or creative space. With smart siding, a metal roof under 5 years old and fantastic curb appeal, this proper is a rare find. Don't miss your chance to call this home! (id:48643)
RE/MAX Check Realty
206 Concordia Pl
Nanaimo, British Columbia
Panoramic Ocean Views in the Heart of College Heights Welcome to this exceptional one-owner residence, perfectly situated to offer breathtaking views of Nanaimo Harbour. This beautifully designed home spans three levels and is ideal for families of all ages, featuring four spacious bedrooms—three located on the top floor and one on the lower level. Discover an updated kitchen that flows seamlessly into a large entertainer's deck to host or simply enjoy the stunning ocean vistas. Equipped with a state-of-the-art 3C3 Mitsubishi heat pump valued at over $40,000, ensuring optimal heating and cooling efficiency year-round, Highlights include: •A primary bedroom oasis with a gorgeous ensuite and a generous walk-in closet. •Under-floor radiant heating in the mud room and main entry. •Underground sprinkler system to keep your garden lush and vibrant. Conveniently located close to all amenities, including transit, elementary/high schools, VIU and scenic Westwood Lake. (id:48643)
Royal LePage Nanaimo Realty (Nanishwyn)
13 6172 Alington Rd
Duncan, British Columbia
Beautifully renovated townhouse in a quiet rural setting. This spacious 3 bedroom, 3 bathroom home offers over 2000 sq ft of bright living across three levels, with abundant natural light and large rooms throughout. Fully renovated in summer 2024 with quality craftsmanship and finishes: new Douglas fir interior and exterior doors, fresh cabinetry, quartz countertops, backsplash, appliances, updated lighting, and heated tile in the lower bathroom. Exterior siding and stucco painted in August 2024. Renovations also include new French doors, windows, interior trim, baseboards, new flooring on main and lower levels, refinished oak floors, drywall upgrades, new heat pump, plumbing and electrical updates, new cabinetry in kitchen and baths, and more. Set on approximately 3.5 acres, enjoy a private backyard with trees, fire pit, fruit trees, optional garden, and a pergola-patio draped with grapevines. Close to town and trails. So many wonderful qualities to this home. Just move in! (id:48643)
RE/MAX Island Properties (Du)
504 Juniper Dr
Qualicum Beach, British Columbia
This brand-new Don May Construction home blends exceptional craftsmanship with modern comfort on a rare 0.39-acre lot. Located in a peaceful, established neighbourhood just minutes from Qualicum Beach’s shops, golf, and sandy shoreline, it offers the best of coastal living. Inside, 3 bedrooms and 3 bathrooms feature elevated finishes throughout. The kitchen’s quartz countertops, warm wood accents, and modern appliances open to a bright living area with seamless access to a covered patio—perfect for year-round enjoyment. A spacious laundry/mudroom with built-in seating and striking tile floors adds everyday convenience. The primary suite overlooks the landscaped backyard, while a front bedroom near the powder room is ideal for guests or a home office. Outside, a fully irrigated yard with custom fencing provides privacy and room for a future shop, garden suite, or simply space to play. An energy-efficient heat pump, HRV, and hot water on demand ensure comfort in every season. Built to the highest standard and move-in ready—your next chapter starts here. (id:48643)
Royal LePage Parksville-Qualicum Beach Realty (Pk)
3359 Edgewood Dr
Nanaimo, British Columbia
Panoramic Views from this totally renovated condo. Perched above Departure Bay, this fully renovated residence captures breathtaking views of the ocean, coastal mountains, and the city of Nanaimo. Everything has been done from the floors to the ceilings… all in high quality finishings – absolutely stunning. A bright, spacious layout with smooth ceilings, elegant finishes, and two expansive decks—one covered, both perfect for soaking in the ever-changing scenery. The chef’s kitchen is a true showpiece, featuring a Miele fridge-freezer, Monogram induction cooktop, and Miele range, all complemented by sleek design and ample storage. The living room invites you to unwind beside the cozy gas fireplace, while the primary suite offers its own fireplace for a touch of warmth and ambiance. The spa-inspired ensuite boasts heated floors, a soaker tub, and a separate shower, creating a private retreat. Smart comforts include electric skylight shades, an automatic sunshade with wind override, and car charger readiness for your EV. Year-round efficiency comes with a heat pump and gas furnace (New in 2019). Practicality hasn’t been overlooked—there’s a huge laundry and entry area done in the same high quality finishes as the rest of the home. Downstairs is a 2nd bedroom, full bathroom, large family room, a den or media room, wine storage, and the mechanical room with more storage. With 2 bedrooms, 3 bathrooms, a family room, and plenty of parking, this home offers both space and flexibility. This one-of-a-kind condo combines high-end finishes, sweeping views, and thoughtful upgrades, delivering the perfect balance of luxury and livability in one of Nanaimo’s most desirable locations. (id:48643)
RE/MAX Professionals
1030 Vargas Rd
Quadra Island, British Columbia
Panabode rancher on 1 acre oceanfront property overlooking Gowlland Harbour! Here you’ll find a 1,300 sq ft 2 bedroom, 2 bathroom one level log home with spacious wrapround deck perched over the ocean. The entry to the home opens to a mudroom/utility room and further to the kitchen with laminate counters & wood cupboards. The dining room is adjacent to the kitchen and has large windows with views over the ocean. The living room offers a wood fireplace with river rock surround, built in entertainment unit, small bar & sliding door to the wraparound deck. The primary bedroom boasts a 4pc ensuite with shower. There is a second bedroom and 3pc main bathroom with tub/shower. Recent updates to the home include rebuilt decks (approx. 7 years ago) and the roof was replaced in 2024. Behind the home there is a carport with storage/workshop area where the laundry room is located, there is also a 3pc bathroom in this building. Located close to April Point Resort and a short drive from shops & services in Quathiaski Cove, come enjoy oceanside living on Quadra Island! Quadra Island – it’s not just a location, it’s a lifestyle…are you ready for Island Time? (id:48643)
Royal LePage Advance Realty
10185 View St
Chemainus, British Columbia
UNIQUE ocean-view half duplex in beautiful Chemainus! This 3 bed/3bath home has 3 floors, 2 kitchens, spacious living rooms, & good-sized bedrooms. Wood flooring, lots of natural light, a gas fireplace for cozy evenings, & two decks for family bbqs with excellent ocean views! The light and bright kitchen upstairs has plenty of cabinets & counter space with a place for bar stools. The large primary bedroom has a 3pc ensuite & plenty of closet space. A full bath and the laundry finish the main floor. Downstairs you will find the second living room, second kitchen, and another deck with a view, perfect for an in-law suite! This floor has two bedrooms, a family room, 4pc bath & laundry, too. On the lowest floor there is an amazing space for a workshop, ideal for the handy person & there is a very nice fully fenced backyard. There is also an additional parking spot. Brand new roof & carpeting, & the interior has been professionally painted. Vacant, so quick possession is possible. (id:48643)
Pemberton Holmes Ltd. (Dun)
308 160 Vancouver Ave
Nanaimo, British Columbia
Stylish and substantially updated, this spacious 2-bed, 2-bath top-floor, corner condo offers the perfect blend of comfort, convenience, and privacy—just steps from the waterfront and minutes to amenities. With over 1100 sqft. of thoughtfully designed living space, the home features new flooring & fixtures, crown mouldings, fresh paint, newer interior doors and expansive windows to fill the rooms with natural light. The well-appointed kitchen includes quality appliances (with a brand-new fridge), custom cabinetry, and plenty of storage, while the adjoining dining area and large living room with a lovely fireplace feature (ready to add an insert) provide an inviting setting for entertaining. A covered balcony enjoys a tranquil, treed outlook for added privacy. The large primary bedroom is a true retreat with his-and-hers closets and a renovated ensuite, while the second bedroom and updated main bath with a barn door add both style and functionality. Extras include in-suite laundry, a large storage room, an additional storage locker, and underground parking. This quiet, pet-friendly building is well-cared-for and has undergone energy-efficient upgrades including windows, siding and balconies and has a newer roof ensuring long-term value and peace of mind. Don't miss out on this fabulous condo within walking distance to shops, restaurants & the seawall! All data and measurements approximate, verify if important. (id:48643)
Century 21 Harbour Realty Ltd.
896 April Point Rd
Quadra Island, British Columbia
Harbourbrook Estate - Exceptional one of a kind waterfront acreage. 158 acres of prime oceanfront located on spectacular Quadra Island. This exclusive oceanfront estate offers multiple stunning building sites with zoning for 5 dwellings! Approximately 10,000 feet of waterfront protected deep water moorage. A 100 foot dock with 3 fingers is located in a soft bottom bay and is ready for your boat or float plane! Whether your dream is a stunning south facing acreage or if you are looking for cool serene old growth forest, this property has it all. The south tip of the property touches Quathiaski Cove while the northern and northwest boundaries are bordered by Gowlland Harbour where dolphins and whales have been known to frolic! Mossy bluffs provide unique view potential while the level middle portion would be perfect for the equestrian looking for pasture areas or perhaps a vineyard? The possibilities are endless on this unique property. Nesting eagles and wide-eyed deer are just some of the stunning wildlife you will discover on this mesmerizing property. Immerse yourself in the peace and seclusion of this private estate just minutes from amenities. Mighty evergreens and crystal clean waters accent this unsurpassed beauty of this West Coast Gem! Languish in the entire 158 acres or share the dream with the potential for subdivision into 40 acres lots. The property is located beside the internationally renowned April Point Resort and Marina, a 5 minute drive to grocery stores, bank, gas station, elementary school, restaurants and shops in Quathiaski Cove Quadra Island offers a small town feel but is conveniently accessible by a 10 minute ferry from Campbell River, often called the Salmon Fishing Capital of the World. The Campbell River Airport is 10 minutes from the ferry while Comox International Airport is just a 45 minute drive. Vancouver is a quick 1/2 hour flight from Campbell River. Call today for a complete information package on this amazing property! (id:48643)
Royal LePage Advance Realty
127 240 Stanford Ave E
Parksville, British Columbia
Available for offers! Nestled in the vibrant community of Parkville is Baker Properties. This pristine 55+ condominium is perfect for seniors seeking a blend of comfort, convenience, and a vibrant lifestyle. As you enter the home you are greeted by a beautifully appointed bright kitchen, complete with breakfast nook. The inviting living room, warmed by a charming gas fireplace walks out to the private and inviting manicured backyard. The home is outfitted with stylish vinyl plank flooring continuing throughout the living space, while the carpet in the bedrooms adds a cozy warmth. The master is generously sized including an ensuite and walk-in closet. A single-car garage is accessed through the laundry room and offers some extra storage. Recent upgrades to the interior include flooring, counter tops in the kitchen and bathrooms, garage door opener. Windows were replaced in 2023 and gutters in 2024. More than just a place to live—it's a sanctuary where you can truly enjoy your golden years. (id:48643)
RE/MAX Professionals
3708 Glen Oaks Dr
Nanaimo, British Columbia
Unrivalled panoramic views in prestigious Glen Oaks Estates! This spectacular 3 bed 3bath + den, 3250 sq ft home captivates with 9ft ceilings, and oversized windows showcasing sweeping ocean island vistas! The main level features a designer kitchen that's an entertainer's delight, with upgraded appliances, a large granite island, and upgraded wood cabinetry. Upgraded millwork detail, elegant hardwood, and quality finishing features inspire comfort. The hotel-inspired primary suite is a true sanctuary with a luxurious spa-like ensuite. The finished walk-out basement offers ultimate flexibility with 2 bedrooms, a family room with a 2nd fireplace, and a versatile library/storage room. Entertain on the expansive glass-paneled deck while soaking in the incredible views. With high-end finishes throughout, this home offers executive living at its finest in one of Nanaimo's most sought-after neighbourhoods. New heat pump and furnace in 2024! Measurements by Iguide, verify if important. (id:48643)
RE/MAX Professionals
496 Butchers Rd
Comox, British Columbia
This cozy rancher home with spacious detached shop tucked into the quiet, coveted Butchers Road provides a serene, natural oasis. The 1250 sqft shingle-sided house is clean & well cared for. Inside, there is a large living/family room with woodstove and views to cherry trees in front + access to sunny porch. Bright, tiled kitchen has plenty of counter & cabinet space. The adjacent dining room is extra comfy with large windows to private backyard and apple trees. Three good sized bedrooms and bathroom compliment the home well. Bonus access to second large balcony in backyard offers great summer enjoyment. The detached, powered shop is a must see. With 200 amp power, newer roof, large yard & excellent location close to beaches, schools, shopping and amenities, this is an amazing opportunity. Zoning provides additional future flexibility. Book your showing today! (id:48643)
RE/MAX Ocean Pacific Realty (Cx)
334 680 Murrelet Dr
Comox, British Columbia
Welcome to 334-680 Murrelet Dr, a bright and spacious 3-bedroom, 2- bath townhome in one of Comox's most desirable neighbourhoods. The main floor features a comfortable living room, dining area, kitchen, and a convenient half bath. Upstairs offers three generously sized bedrooms and a full bathroom. Step out to your private patio off the kitchen perfect for relaxing or entertaining. Plus the Poly B has been removed. Located close to schools, shopping, park, and all amenities, this well -maintained home is ideal for families, first-time buyers, or investors. A fantastic opportunity in a prime Comox location! For more info please call Cheryl Lefley PREC* 250-898-7506 (id:48643)
RE/MAX Ocean Pacific Realty (Crtny)
103 3156 Island Hwy W
Qualicum Beach, British Columbia
Oceanview Living in the Heart of Qualicum Beach. Enjoy retirement by the sea in this beautifully updated 2 bed, 2 bath condo offering 1,092 sqft of bright, coastal living. Just steps from the shoreline, this home boasts unobstructed ocean views and a spacious wrap-around patio extending from the primary bedroom to the kitchen, perfect for morning coffee, outdoor dining, or taking in breathtaking sunsets. The open concept layout features a cozy gas fireplace, and a generous storage room is located right next to your front door for added convenience. Secure underground parking is included, with room for your kayak or paddleboard. Residents also enjoy access to a well equipped fitness room and an inviting outdoor hot tub. Just minutes from the golf course and the charming shops and cafes of downtown Qualicum Beach, this is relaxed oceanside living at its finest. (id:48643)
Royal LePage Parksville-Qualicum Beach Realty (Pk)
960 Cruikshank Ridge
Courtenay, British Columbia
Excellent opportunity to build on Mount Washington! This site has been cleared, has permits that are transferable and has sewer, water and electrical run to the lot! Located in a newer subdivision, cleared and prepped this lot is ready to build with excellent potential. The layout is perfect for a 3-level chalet design, often featuring a 2-car garage on the basement level with two living floors above. From the elevated main living area, you’ll enjoy beautiful views overlooking Strathcona Park and epic sunsets. Secure your lot now and prepare to build late Spring or early Summer! Mount Washington continues to grow as a true four-season resort—renowned for its winter skiing and snowboarding, and offering summer activities such as mountain biking, ziplining, and weddings. (id:48643)
Engel & Volkers Vancouver Island North
5610 Linley Valley Dr
Nanaimo, British Columbia
This is a special opportunity for the discriminating buyer: a custom built one owner residence backing on protected parkland. Situated on one of the largest lots in the area this fine residence is 3,400sf with 5 bedrooms and 5 bathrooms it was designed for todays buyer with an ideal home office space featuring outside access plus a beautiful 1 bed suite. The kitchen displays custom cabinets with granite counters, two stoves and heated tile floors. The soaring 17' ceilings in the living room showcase an amazing two sided gas fireplace with windows looking into the park. A dining room with french doors leading to the yard and an office complete with built ins complete this level. Three large bedrooms upstairs including the primary with a must see beautiful ensuite with heated tile floors and a private deck to enjoy the park. Quality finishing in the suite includes granite counters. High efficiency gas furnace plus air conditioning. Measurements by Proper Measure buyer to verify. (id:48643)
RE/MAX Professionals
411 1944 Riverside Lane
Courtenay, British Columbia
Welcome to one of the most desirable spots in Courtenay this top-floor, 2bdr/2bth corner condo offers spectacular views of the Puntledge River the estuary, and surrounding mountains. From your wraparound deck or bright open-concept living room, you’ll love watching eagles soar and seals fishing in the river. The modern kitchen is both stylish and functional with quartz counters, stainless appliances, a built-in desk, and a peninsula perfect for casual gatherings. The spacious primary suite includes a walk-in closet and full ensuite for comfort and privacy. Added touches like an HRV for fresh, efficient airflow, a storage locker located on the fourth floor, and underground parking close to the elevator make life easy. The building is pet and rental friendly, and features a welcoming lounge and bike storage. From the Riverway trail, you can walk or cycle to downtown Courtenay or enjoy the scenic ride to Royston. A beautiful home in a setting you’ll treasure every day with your coffee. Listed by The Courtney & Anglin Real Estate Group - The Name Friends Recommend! (id:48643)
RE/MAX Ocean Pacific Realty (Crtny)
3989 Buckstone Rd
Courtenay, British Columbia
This upscale rancher by Brando Construction, the ''NICO'' plan, offers 2774 sq/ft of luxurious living space. From the entry foyer, the living spaces open before you. The great room features 11ft ceilings, custom built-ins along with an expansive gas fireplace and a separate sitting area for reading or quiet relaxation. The kitchen is well appointed with stainless steel appliances, shaker cabinetry and a butler pantry with a massive island that will seat all your guests. The generous formal dining area has room for all of your family gatherings. The primary suites' large walk thru closet and 5pc ensuite with tile shower and soaker tub will become your private oasis. There is also slider to a private covered patio, should you like a hot tub. The solid French Doors open to your living room giving you a great space for your media room. For overnight guests there are two bedrooms that flank the main bath. Landscaped, fenced rear yard with firepit area plumbed with gas. Listed by Courtney & Anglin - The name Friends Recommend! (id:48643)
RE/MAX Ocean Pacific Realty (Crtny)
3817 Hammond Bay Rd
Nanaimo, British Columbia
Homes with an ocean view are not really unique. Except where the view is amazing everything from kayaks to cruise ships! This is your opportunity to enjoy views of Shack Island and beyond from most every window! Perfect for families this split level residence means everyone can find their own space, 4 bedrooms plus all 3 bathrooms have in floor heating. It is in immaculate condition and owners have done numerous updates including perimeter drains most windows, ductless heat pumps, kitchen cupboards re surfaced and more plus newly renovated office space. Lower level is ideal for in-laws or as an airbnb with a newer 3pc bath plus its own entrance. The private patio in the backyard is the perfect spot to end of the day. This location is great for a leisurely stroll Neck Point and Pipers Parks suitable for all ages, the boat launch is just one block away. Kids at VIU? the bus stops just down the road. Quick possession available. Measurements by Proper Measure buyer to verify. (id:48643)
RE/MAX Professionals
4010 Forbidden Plateau Rd
Courtenay, British Columbia
Riverfront Oasis! This 1.70-acre property in the sought-after Forbidden Plateau area sits along Browns River, featuring a private beach and swimming hole. Spend summer kayaking or relaxing by the water. Enjoy breathtaking views from the wrap-around deck, concrete patio, gazebo, fire pits, or soak in the hot tub with an outdoor shower. The home offers versatile living. Upstairs, there are 3 bedrooms, 2 bathrooms, a kitchen, and a dining/living room with vaulted ceilings, skylights, and a spacious deck. The lower level includes 3 more bedrooms, 2 bathrooms, and 2 studio suites with kitchens, living areas, and separate outdoor access—perfect for multi-family living or rental income. Additional features include a 738 sq ft workshop, a wood stove that heats the entire home, and a 489 sq ft hair studio with its own septic and hydro meter. The property also has two additional studios and a yurt currently used as a woodworking shop. PLUS, water rights to the Browns River. The landscaped yard boasts 50+ rhododendrons, fruit trees, gardens, and walking trails. Nearby is Nymph Falls Nature Park. This incredible property is waiting for you! (id:48643)
Exp Realty (Na)
3351 Argyle St
Port Alberni, British Columbia
This exceptional custom-built rancher, constructed in 2021, offers 1,974 square feet of living space on a 0.45-acre lot. Upon entry, you are greeted by an open-concept layout featuring a natural gas fireplace in the living room, a generous dining area, and a gourmet kitchen equipped with an induction range, granite countertops, tiled backsplash, bar fridge, walk-in pantry suitable for a coffee station, and a central island. The dining space provides access to a covered back patio, which includes a natural gas BBQ hookup and overlooks a private backyard. The primary bedroom features a walk-in closet, and a five-piece ensuite complete with a soaker tub and walk-in shower. Two additional spacious bedrooms and a four-piece main bathroom is ideal for family or guests. The attached three-bay garage includes a dedicated storage area for freezers and food preparation, as well as direct access to the backyard and shop. A detached two-bay 26x31 shop is outfitted with a two-piece bathroom, natural gas heating, bar fridge, and secure storage space. The backyard is fully landscaped, fenced, and enhanced with garden beds and an in-ground 8 zone sprinkler system. Additional amenities comprise a built-in vacuum system, 30-amp RV hookup and Sani dump, as well as ample parking to accommodate guests and all your toys. Situated on a quiet no-through road and in close proximity to trail systems, EJ Dunn School, a marina, and shopping, this home demonstrates meticulous attention to detail throughout and provides an ideal blend of comfort and convenience. (id:48643)
RE/MAX Mid-Island Realty
27 605 Rockland Rd
Campbell River, British Columbia
Beautifully renovated patio home offers 2 beds and 2 baths, in-suite laundry and a single car garage. The bright kitchen has a bay window breakfast area. Brand new kitchen (SS) appliances and new cabinet fronts. The living room has gorgeous, oversized windows taking in the natural beauty of the greenspace behind. Cozy up to the gas fireplace in the winter. The primary is king-sized with double closets and a gorgeous renovated bathroom. Step outside to the very private patio (This space can be fenced) and enjoy the peaceful sounds of the creek and singing birds. Penny Lane is a friendly community offering residents a welcoming gazebo gathering place, community firepit and golf putting green. RV parking (FCFS on site) and a guest cottage (for a small nightly fee). 55+ and a small pet is ok. Updates include: fresh paint throughout, new bathroom vanities, toilets, floors, trim, lighting, hardware and mirrors, blinds in the living room/dining room & pot lights in the kitchen. A MUST see! (id:48643)
RE/MAX Check Realty
1782 Mallard Dr
Courtenay, British Columbia
OPEN HOUSE SAT 11-1PM - Versatile family home in East Courtenay’s Valley View neighbourhood! The bright main level offers an inviting open-concept layout with updated light fixtures, quartz countertops, and fresh paint throughout. With three bedrooms and two bathrooms—including a spacious primary suite—this floor is designed for everyday comfort and easy entertaining. Step outside to the newly refinished deck with vinyl and wrought iron railing, perfect for enjoying the large and private backyard. The ground level offers a double garage, RV parking, and a self-contained in-law suite with its own entrance and laundry—ideal for extended family or guests.Recent updates include a brand-new heat pump (2025), fresh paint, modern lighting, and upgraded finishes, ensuring this home is move-in ready. The location is hard to beat: walk the kids to school, enjoy nearby parks and trails, or take advantage of being just minutes from shopping, the hospital, North Island College, golf, and CFB Comox. (id:48643)
Exp Realty (Cx)
7894 Island Hwy S
Fanny Bay, British Columbia
Discover an extraordinary opportunity to own a private one-acre riverside estate, tucked away on a small, tree-lined road. Surrounded by more than 250 mature trees, this enchanting sanctuary offers the perfect balance of natural beauty, modern upgrades, and timeless charm. The property features two residences, a charming two-bedroom rancher with upgrades throughout and a new, three-bedroom river house both with brand-new metal roofs. The main house includes a spacious basement with custom storage, a pellet stove, and updated systems. Step outside and the estate unfolds into a magical setting thoughtfully designed with relaxation and entertaining in mind: - A grand handcrafted pergola with outdoor chandelier and custom dining table for unforgettable gatherings. There’s an expansive concrete patio with fire pit, ample seating, and infrastructure for a full outdoor kitchen, a storybook garden shed, ample secure storage & multiple workshops. A riverside hammock nestled between 2 old growth trees and al fresco dining area right at the water’s edge and there’s an outdoor shower and oversized sink, both with hot water. Additional highlights include in-floor heating throughout the river house, a new water pump and filtration system, raised garden beds, apple trees and berry bushes. There is a raised wood deck designed for tent camping, a concrete pad perfectly suited for an RV or guest parking, and two oversized shipping containers with electrical providing versatile space for storage, a workshop, or future creative endeavours. The exterior of the main dwelling remains unfinished, leaving one final step in completing this dream property. Whether envisioned as a family retreat, multi-generational estate, or unique multiple rental investment, this property delivers an unparalleled lifestyle where refined comfort meets the serenity of nature. (id:48643)
RE/MAX Ocean Pacific Realty (Cx)
140 Beach Dr
Comox, British Columbia
An exceptional opportunity in one of the area’s most desirable seaside neighbourhoods! Steps from the beach and set to take in ocean and mountain views, this rare offering combines location, lifestyle, and potential. The 1,600 sq ft rancher features 3 good-sized bedrooms, 1 full bath, a 2-piece bath, and a covered vestibule. Much of the home is original and will need updating, though key improvements include newer windows and a 3-year-old furnace. Buyers have multiple options here: renovate the existing home, build new, or add a second level to further capture the sweeping views. Already thoughtfully sited on the lot to maximize outlooks, this property sits in one of the area’s most desirable neighbourhoods where homes seldom come available. A true opportunity for those seeking beachside living with long-term value. (id:48643)
Exp Realty (Cx)
215 4305 Shingle Spit Rd
Hornby Island, British Columbia
The Hornby Island Resort Vacation Suites with stunning views of the ocean and 300' of waterfront. Every unit is angled to maximize the views across Lambert Channel. The Strathcona mountain range fills the background as you view the sunset from your private deck. These suites are approx. 1000 sq.ft and offer 2 bedrooms up, both with their own private ensuite. There is a washer and dryer on the main level. All appliances and furnishings are included for your stay. These suites have 2/5/10 new construction warrant. They are fully managed rentals to protect your investment. Units are sold fully furnished. To Buy, contact Jenessa Tuele c.250-897-5634 Royal LePage Agent who lives on Hornby Island to provide you with full package. If you are wanting Rental information? Call Mike 250-726-3994 or email rentals@hornbyislandresort.ca (id:48643)
Royal LePage-Comox Valley (Cv)
261 Cedar St
Tofino, British Columbia
Perched above Duffin Cove, this rare 0.17-acre oceanfront parcel offers panoramic views of Felice (Round) Island and stands out in Tofino’s limited real estate market where true oceanfront opportunities are increasingly scarce. The natural slope lends perfectly to a custom hillside build creating the potential for an architecturally unique coastal retreat. With the sheltered cove and sandy beach just below, this is an ideal spot for launching a kayak or SUP, or enjoying a quiet swim along the shoreline. With R1-Zoning, the preliminary house plans include a two-storey dwelling with a short-term rental component. Once developed, the property will offer supreme privacy at the edge of town—complete with front-row seats to dramatic storm watching during winter months and vibrant sunsets through summer. Please respect the owner’s privacy: No Trespassing. Showings by appointment only. (id:48643)
RE/MAX Mid-Island Realty (Tfno)
229 2885 Boys Rd N
Duncan, British Columbia
New Price! Cute and Cozy mobile home This home has been completely renovated inside and out! No need to worry about pipes freezing, the pipes are insulated and can be activated from indoors. Interior features 2 bed rooms, large living room, eat-in kitchen and in unit laundry. The exterior has a double carport, a large patio and a garden shed. Well suited for First time Buyer, Snowbird or someone thinking of downsizing. Centrally located, walking distance to all amenities. New fencing for the perimeter of park is being done, completion in October. This home is move in ready! (id:48643)
Royal LePage Duncan Realty
10 Leam Rd
Nanaimo, British Columbia
We are excited to build beautiful duplex's on this fabulous location. Luxury & Affordability without the sacrifice of finishings. Quartz countertops, Energy efficient and all the comforts of a home. The Upper floor offers a large Primary bedroom with full bathroom & walk-in closet. Two Generous spare rooms and full bathroom. Main floor laundry, Huge open concept kitchen-dining-family room combo. Ground level offers two additional bedrooms, full bathroom, living room and single car garage. Pool, gym,ice rink, parks, ball fields & schools within walking distance. Malls, lakes and walking trails minutes away. Pick exterior & interior colours, cabinetry and more at this point! Gas furnace, electric fireplace, electric hot water. (id:48643)
Sutton Group-West Coast Realty (Nan)
201 1115 Rockland Ave
Victoria, British Columbia
Here's your opportunity to live in the desirable Rockland neighbourhood! Condo living at its best! Prime location allows walking distance to Cook St. Village, Downtown, Dallas Road and so much more. This front facing unit boasts natural light throughout. With 2 large bedrooms, 2 bathrooms and nearly 1200 square feet of thoughtfully designed living space. Brand new flooring and paint throughout ready for your own personal touches. The galley kitchen leads seamlessly into a large open living space. Enjoy the feel of being outside all year round while cozy in your outdoor enclosed patio. Featuring a large primary suite with walk in closet and two-piece ensuite. Ample storage in unit and both a locker and storage unit included. Take advantage of the beautiful and pristinely kept common area and workshop. Enjoy urban living in this quiet, 55+ building. Call today to view! (id:48643)
RE/MAX Island Properties (Du)
215 4305 Shingle Spit Rd
Hornby Island, British Columbia
The Hornby Island Resort Vacation Suites with stunning views of the ocean and 300' of waterfront. Every unit is angled to maximize the views across Lambert Channel. The Strathcona mountain range fills the background as you view the sunset from your private deck. These suites are approx. 1000 sq.ft and offer 2 bedrooms up, both with their own private ensuite. There is a washer and dryer on the main level. All appliances and furnishings are included for your stay. These suites have 2/5/10 new construction warrant. They are fully managed rentals to protect your investment. Units are sold fully furnished. To Buy, contact Jenessa Tuele c.250-897-5634 Royal LePage Agent who lives on Hornby Island to provide you with full package. If you are wanting Rental information? Call Mike 250-726-3994 or email rentals@hornbyislandresort.ca (id:48643)
Royal LePage-Comox Valley (Cv)
58 Busby Island
Sonora Island, British Columbia
Ocean, Tidal Channel frontage Cabin on Busby Island located on the south/west corner of Sonora Island. For the unsure – Sonora is the big island to the north of Quadra Island off Campbell River. A really nice, well built and maintained, warm and comfortable 2 bedroom (with loft) cabin overlooking the channel. See photographs. Nicely treed and interesting lot is 1.76 acres, according to tax documents and accessed by way of the internal island road system. Busby and the surrounding islands and waters are truly superb for all kinds of activities, of course fishing and boating, but also for exploring and being in the midst of nature, the wildlife and many of the great things in life, away from the maddening crowds. Access by boat at about 25 miles an hour is approximately one hr and 5-10 minutes for those familiar with these island waters. Property is serviced by a community deep well, a septic field, propane gas and a generator/battery system for electricity. Additional info available. (id:48643)
Royal LePage-Comox Valley (Cv)
805 38 Front St
Nanaimo, British Columbia
Welcome to Unit 805 at 32 Front Street in the prestigious Pacifica building—where luxury meets lifestyle in the heart of the downtown Nanaimo waterfront. This 2-bedroom, 2-bathroom condo offers just over 1,000 sq ft of modern living, steps from the seawall, Maffeo Sutton Park, fine dining, shopping, and the Port Theatre. The show-stopper? An incredible 2,500 sq ft private patio with panoramic, unobstructed views of the ocean, city, and Mount Benson. This view is an experience! Whether you're entertaining or enjoying a quiet moment outdoors, this space is unmatched. Live the West Coast dream with walkable convenience and stunning views in one of Nanaimo’s most desirable addresses. Easy sea plane access, Hellijet, and Hullo ferry to Vancouver. Home is sold with furnishings. All measurements are approximate and should be verified if important. (id:48643)
Real Broker
1108 Bazett Rd
Duncan, British Columbia
This beautifully updated 5-bdrm + den, 3 bath, 2,224 sq. ft. home offers the perfect blend of West Coast charm & modern design. Meticulously renovated throughout, the home features a bright open-concept layout with high-end fixtures, stylish finishings, & an abundance of natural light. Set on a private, treed 0.57-acre lot, the outdoor spaces are just as impressive. Enjoy plenty of covered deck & patio areas, a fire pit, garden space, easy care landscaping & the fenced yard is ideal for pets & privacy. A self-contained guest suite provides space for visitors, extended family, or potential income, while a detached office/workshop offers a private space for work or creative projects. The location is unbeatable—a short walk to Maple Bay for a stroll on the beach or a pint at the pub & you’re just a 10 min drive into Duncan. Don’t miss the opportunity to own this move-in-ready gem in one of the area’s most desirable Cowichan Valley communities. (id:48643)
Pemberton Holmes Ltd. (Lk Cow)
Pemberton Holmes Ltd. (Dun)
Pemberton Holmes Ltd. (Ldy)
1023 Harlequin Rd
Qualicum Beach, British Columbia
OPEN HOUSE - Saturday September 13th, 1:00 - 3:00pm. Eaglecrest Living! Incredble value with a geat location. Experience refined living in this beautiful spacious rancher, ideally located on a private, park-like .46-acre lot with golf course views. This 2,861 sq. ft. home offers 3 bedrooms, a den, and 3 baths, including a spacious primary suite with walk-in closet and deluxe ensuite. Enjoy a bright modern kitchen, skylights, updated flooring, and two gas fireplaces. French doors open to a serene garden retreat and lush hedging. With formal living and dining rooms, a sunny lounge, and a large family room, there’s space for every occasion. Features include RV parking, double garage, and 12-zone irrigation. Just minutes to beaches, marina, and town. Don't miss our video tour! VIEW Aeriel Video! For more details contact Lois Grant at 250-228-4567 or view our website at www.LoisGrant.com (id:48643)
RE/MAX Anchor Realty (Qu)
1072 Silver Mountain Dr
Nanaimo, British Columbia
Welcome to a home that blends everyday comfort with thoughtful updates. The main living areas feature a large entryway, vaulted ceilings and updated flooring that adds warmth and style, while the beautiful kitchen hosts a moveable Island and breakfast counter complete with a newer dishwasher and stove-ready for your culinary creations. The living room is anchored by a cozy fireplace and framed with large windows that bring in natural light and connect you to the outdoors. Step outside to a generous backyard featuring a herb garden, apple and fig trees, offering both shade and fresh seasonal harvests. Practicality meets convenience with a spacious garage, a large crawl space for extra storage, and a yard with endless possibilities for gardening, play, or entertaining. This home brings together functionality, charm, and lifestyle - all in one inviting package. (id:48643)
Exp Realty (Na)
1300 Langara Dr
Nanaimo, British Columbia
Perched at the highest point of College Heights, this custom 3-bed, 3-bath home offers sweeping 360° views: sunsets over Mount Benson and sunrises above the Salish Sea. Designed for both families and couples, the layout features a main-level primary suite with double walk-through closet and ensuite. French doors in the living and dining areas open to a spacious deck with panoramic ocean views. The kitchen, with wall oven and formal dining, connects to a covered deck, perfect for year-round entertaining. A large central laundry room adds everyday ease. Downstairs, find two bedrooms, a full bath, and a cozy rec room with fireplace, ideal for guests or teens. Outside, enjoy a private, low-maintenance yard with irrigation. The single-car garage includes a workshop, plus extra parking in the double driveway. This home blends comfort, functionality, and breathtaking views in one of Nanaimo’s most desirable neighbourhoods. (id:48643)
Royal LePage Nanaimo Realty Ld
543 Maquinna Dr N
Tahsis, British Columbia
Riverside living. This inviting 4-bedroom, 2-bathroom home spans two levels and is built on solid ground. Warm wood floors and trim add timeless charm, while abundant windows fill the home with natural light. A set of sliding doors opens onto the front deck, the perfect place to relax and enjoy the soothing sounds and views of the river. Just steps away, you can launch your canoe or kayak for a peaceful paddle. The home has newly installed heat pumps, and the roof shingles were replaced in 2019 for added peace of mind and the windows are contracted to be replaced by years end. The garage has been converted into a functional workshop with built-in storage, ideal for hobbies or projects. Outside, you’ll find multiple garden spaces and a partially fenced backyard to enjoy. Located on the west coast of Vancouver Island, Tahsis is a premier ecotourism destination, offering world-class outdoor recreation—from sport fishing, hiking, and caving to diving and endless breathtaking scenery. (id:48643)
Exp Realty (Na)
3922 Seaspray Dr
Campbell River, British Columbia
Modern renovation is just gorgeous! 4/5 bedrooms and 3 full bathrooms, this 2655 sq ft home is situated on a private and fully fenced 0.57 acre property. The moment you walk through the front doors and into the open concept living area you will be greeted by what looks like a new home. The kitchen has all new cabinets, gleaming quartz counters, center island, stainless appliances, pot lights and easy entry to the living room with stone faced electric fireplace and huge windows to take in the view. Entrance to the wrap around newer deck (2021) from the dining room, kitchen, living room and primary bedroom. The primary suite on the main floor is complimented by your own luxury spa ensuite with soaker tub, glass enclosed walk-in shower, marble topped vanity with double sinks and walk in closet. Another full bathroom up with the 2nd bedroom. Downstairs your family will love the family room (plumbed for a wet bar and perfect for a suite) with a cozy wood stove and easy access to the backyard. 3 more bedrooms on the lower floor, laundry room and another full bathroom with soaker tub. Heat pump, furnace, new hot water heater. There is plenty of RV parking and a 24'x24' insulated double garage, greenhouse, storage shed, play house, fenced garden area, privacy hedges and fruit trees (plum, peach and apple). With just a short walk to Storries Beach. This is rural living at its finest. (id:48643)
RE/MAX Check Realty
214 4305 Shingle Spit Rd
Hornby Island, British Columbia
The Hornby Island Resort Vacation Suites with stunning views of the ocean and 300' of waterfront. Every unit is angled to maximize the views across Lambert Channel. The Strathcona mountain range fills the background as you view the sunset from your private deck. These suites are approx. 1000 sq.ft and offer 2 bedrooms up, both with their own private ensuite. There is a washer and dryer on the main level. All appliances and furnishings are included for your stay. These suites have 2/5/10 new construction warrant. They are fully managed rentals to protect your investment. Units are sold fully furnished. To Buy, contact Jenessa Tuele c.250-897-5634 Royal LePage Agent who lives on Hornby Island to provide you with full package. If you are wanting Rental information? Call Mike 250-726-3994 or email rentals@hornbyislandresort.ca (id:48643)
Royal LePage-Comox Valley (Cv)
213 4305 Shingle Spit Rd
Hornby Island, British Columbia
The Hornby Island Resort Vacation Suites with stunning views of the ocean and 300' of waterfront. Every unit is angled to maximize the views across Lambert Channel. The Strathcona mountain range fills the background as you view the sunset from your private deck. These suites are approx. 1000 sq.ft and offer 2 bedrooms up, both with their own private ensuite. There is a washer and dryer on the main level. All appliances and furnishings are included for your stay. These suites have 2/5/10 new construction warrant. They are fully managed rentals to protect your investment. Units are sold fully furnished. To Buy, contact Jenessa Tuele c.250-897-5634 Royal LePage Agent who lives on Hornby Island to provide you with full package. If you are wanting Rental information? Call Mike 250-726-3994 or email rentals@hornbyislandresort.ca (id:48643)
Royal LePage-Comox Valley (Cv)
302 Maryland Rd
Campbell River, British Columbia
Beautiful Rancher with Shop in the Heart of Willow Point! Welcome to this thoughtfully designed 1,599 sq ft rancher on a spacious 0.272-acre lot in the highly sought-after Maryland subdivision—just steps from walking trails, the beach, and everything Willow Point has to offer. This home sits on a large, level lot with loads of RV parking and a 12x18 detached workshop, complete with 100-amp service—perfect for hobbies, storage, or tinkering on your latest project. Inside, you’ll feel the quality from the moment you walk in— engineered hardwood floors and a cozy gas fireplace. Wider hallways, ample storage, and a well-planned layout make this home as functional as it is beautiful. Whether you’re downsizing or looking for that rare one-level home with space to spread out—this one checks all the boxes. A true gem in one of Campbell River’s most popular neighborhoods! (id:48643)
Exp Realty (Cr)
9386 Martin Park Dr
Black Creek, British Columbia
For more information, please click Brochure button. Lakefront Cape Cod style Home with additional accommodation – Black Creek. This charming lakefront home offers comfort, character, and breathtaking views of the surrounding mountains and private lake stocked with rainbow trout. Situated on a tranquil half-acre in Black Creek, this 1917 sq. ft. Cape Cod-style home features three spacious bedrooms plus a versatile bonus room. The primary bedroom easily accommodates a king-sized bed and includes a spa alcove with a 6' soaker tub/shower overlooking the lake. Adjacent two-piece bathroom has ample space to add a walk-in shower if desired. On the main floor, a second bathroom features an authentic clawfoot tub and a pedestal sink originally from the Empress Hotel, adding a touch of historic charm. The updated kitchen is compact and efficient, with modern cabinets, granite countertops, two pantries, and all appliances included. The main floor boasts rich new maple hardwood floors, while the upper level is carpeted for warmth. Heating is provided by electric baseboards and a mini-split heat pump for year-round comfort, with a wood stove and “old brick” backdrop creating a cozy atmosphere on cooler nights. The property also includes a heated single garage with workbench and shelving, an adjacent carport for additional storage, and a durable asphalt shingle roof installed in 2021. A bright and cheery unauthorized studio suite with a private entrance was added in 1996, perfect for family, guests, or potential rental income. The suite features a well-designed kitchen, 3 piece bathroom with a molded soaker tub/shower, two closets, & additional storage. Large picture windows provide lovely lake views, and the unregistered suite is currently rented to a long-term tenant who is happy to continue their tenancy. Outside, enjoy a sandy beach, peaceful surroundings, and the charm of your own private stocked lake—an inviting rural retreat that truly feels like home. (id:48643)
Easy List Realty
161 Lonsdale Cres
Campbell River, British Columbia
161 Lonsdale presents a rare opportunity to combine smart investment with lifestyle flexibility in one of Campbell River’s most desirable neighborhoods. This unique duplex features one side already stripped and ready for renovation, while the other side is set for major upgrades, making it ideal for someone who wants to live in one unit and rent out the other. With a purchase price of $670,000 and the option of a $100,000 improvement mortgage, total financing comes to approximately $770,000. At 5% interest over a 25-year amortization, estimated monthly mortgage payments would be around $4,490. Rental income potential from both units is approximately $5,200 per month, meaning the rental income could nearly offset the mortgage, creating a self-financing investment. Located in Lonsdale, the property is close to schools, amenities, and transit, and duplexes with this level of value-add potential are extremely limited in the area. By investing in upgrades, you can significantly increase both equity and rental income while having full control over the quality and style of renovations. Whether you are an investor seeking strong long-term returns or an owner-occupier looking for a live-in, income-generating property, 161 Lonsdale offers appreciation potential, and a flexible lifestyle. For more information or to schedule a private showing, contact Kim Rollins, REALTOR®, at eXp Realty, Campbell River, BC, at 250-203-5144 (id:48643)
Exp Realty (Cr)
1538 Catcher Rd
Nanaimo, British Columbia
Ideally located in a family-friendly neighborhood, this 4 bedroom + den, 3 bathroom home with a 1 bedroom, 1 bathroom authorized suite is just steps from Chase River Elementary and within walking distance to shopping, dining, and recreational trails. Offering 2,097 sq ft of living space, the bright open-concept main level is anchored by a beautiful kitchen featuring stainless steel appliances, a large island with seating, and a convenient pantry for extra storage. The kitchen flows seamlessly into the dining area and spacious living room, where a cozy natural gas fireplace creates a warm gathering space. From here, step outside to the fully fenced, walk-out backyard with a large deck—perfect for summer BBQs and entertaining. The main level also includes a generous primary bedroom with 3-piece ensuite and two additional bedrooms, along with a 4-piece main bathroom. Downstairs you’ll find a den, separate laundry room, and access to the double garage. The thoughtfully designed suite has its own private side entrance, in-suite laundry, and a complete kitchen, living room, bedroom, and bath—an ideal mortgage helper or comfortable space for extended family. This well-rounded home combines modern comfort, flexibility, and an unbeatable location. (id:48643)
RE/MAX Professionals
1261 14th St
Courtenay, British Columbia
This 3-bedroom, 1-bath home offers 1,150 sqft of cozy living space on a central lot full of charm. The inviting floor plan is practical for family living, with a layout that feels both warm and functional. The south-facing backyard is a gardener’s paradise—complete with mature fruit trees, sunny garden beds, and plenty of room for kids to play. A detached garage adds extra storage or workshop potential, while the central location places schools, parks, and daily amenities just minutes away. Enjoy the convenience of being close to everything, while still having a private outdoor space to retreat to. The gardens are thoughtfully designed for both beauty and productivity, offering space to relax, grow, and enjoy the seasons. The garage and driveway provide plenty of parking and storage options, making this home as practical as it is charming. Cute, cozy, and family-oriented—this home is ready for its next chapter. (id:48643)
Royal LePage Parksville-Qualicum Beach Realty (Pk)
Royal LePage Parksville-Qualicum Beach Realty (Qu)


