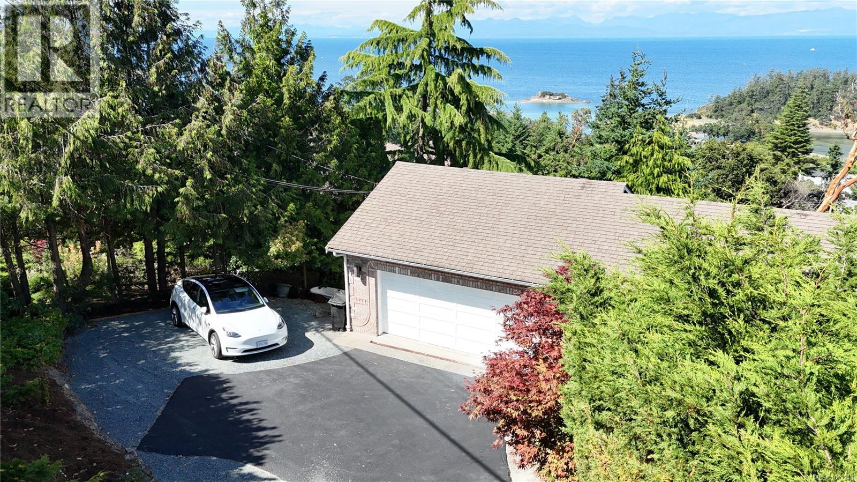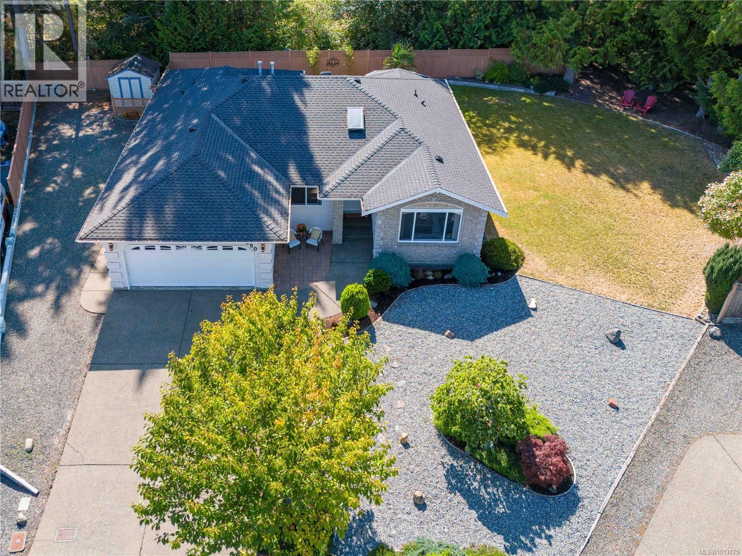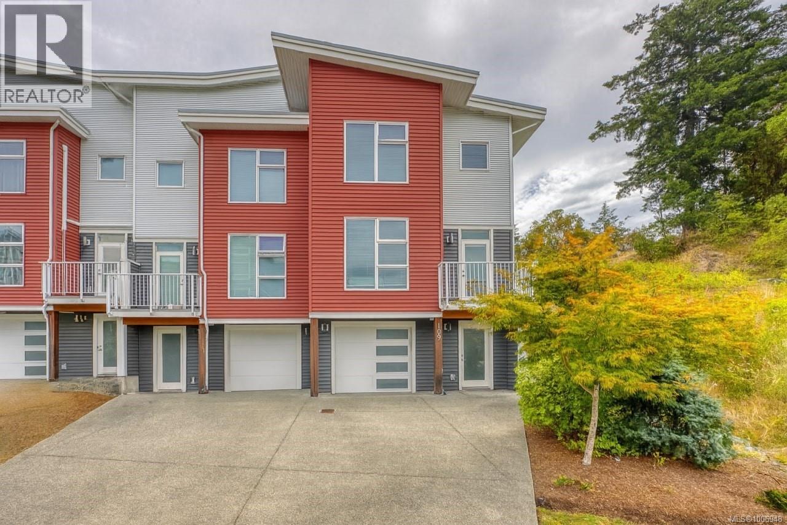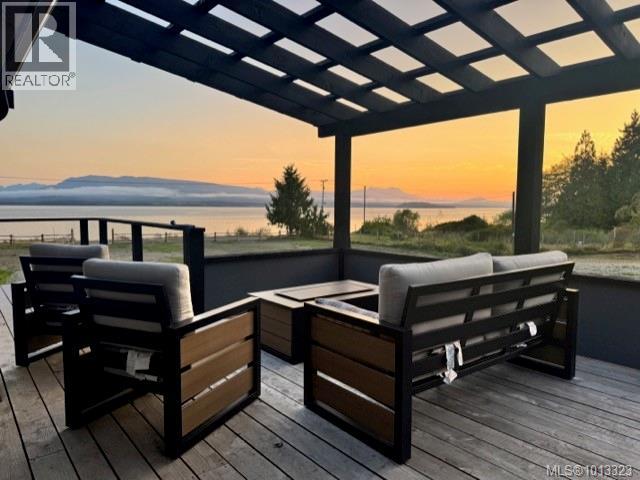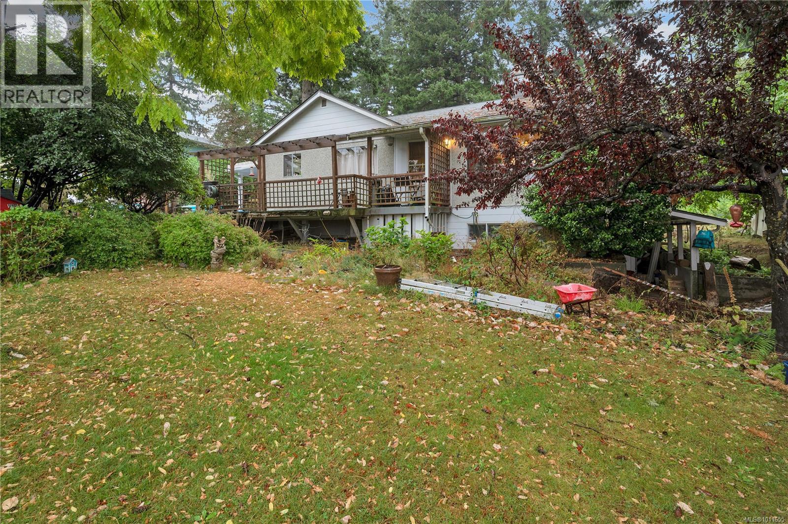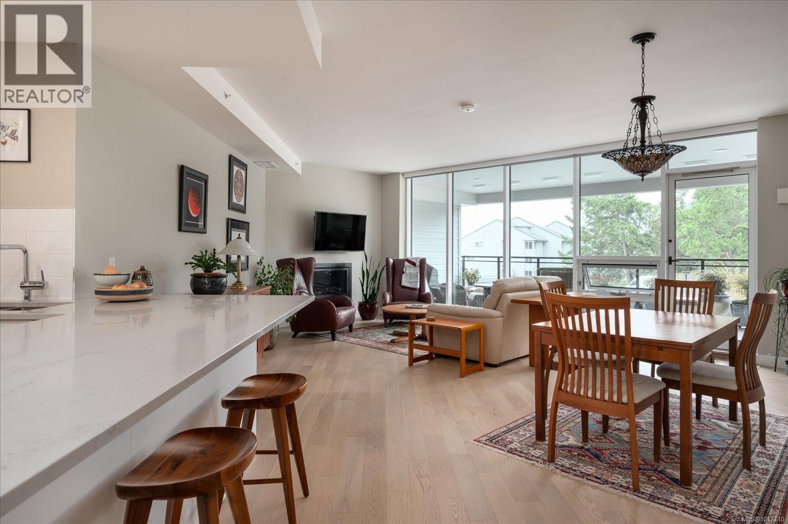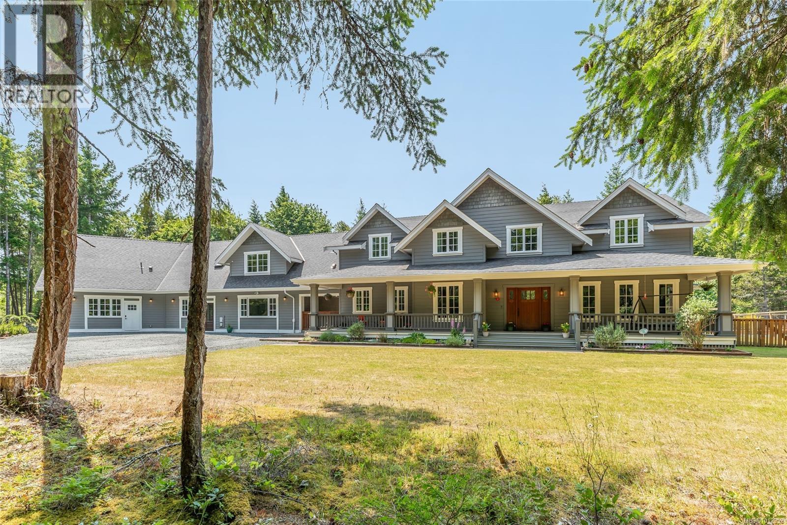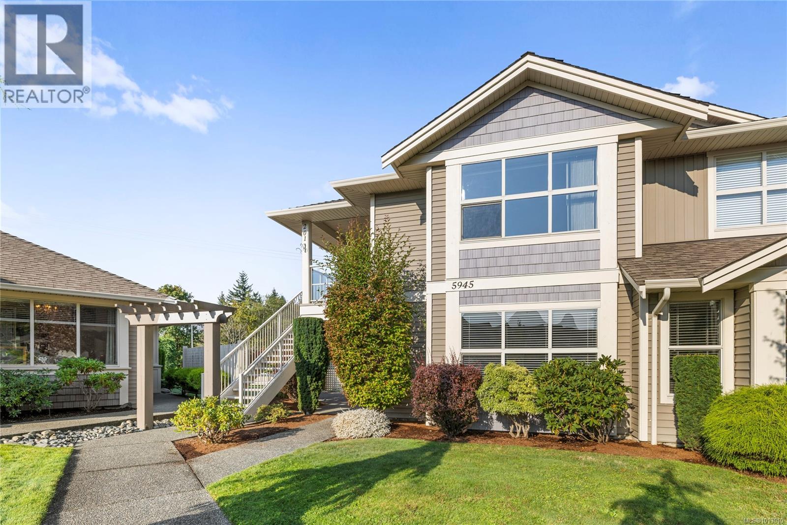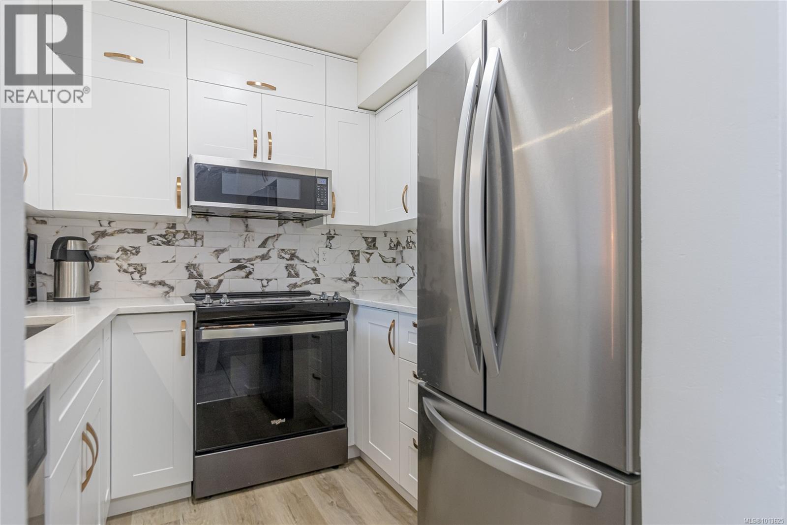3640 Sundown Dr
Nanaimo, British Columbia
Stunning Ocean View Home in Hammond Bay – 3,242 sq ft | 16,944 sq ft Lot Perched on an oversized 16,944 sq ft lot in Hammond Bay, this beautifully renovated 3,242 sq ft, 3-bedroom, 3-bathroom home blends modern updates with sweeping panoramic ocean views from nearly every room. The open-concept main level impresses with soaring 15-ft vaulted hexagonal ceilings, expansive windows framing the Strait of Georgia, and direct access to over 700 sq ft of two-tiered oceanview decks — perfect for entertaining, relaxing, and enjoying unforgettable sunsets. The brand-new kitchen features custom cabinetry, quartz countertops, tile backsplash, peninsula seating, and all-new appliances. The living and dining areas showcase an elegant electric fireplace, creating a warm and inviting space. The primary suite offers private deck access, a walk-in closet, and a fully updated ensuite bathroom. The lower level provides excellent flexibility with a spacious family room overlooking the water, a guest bedroom with walk-in closet and ensuite, plus walkout access to a covered patio and the expansive backyard — ideal for gatherings or family living. Extensive 2025 upgrades ($180K+): fully renovated kitchen and baths, all new appliances, washer/dryer, hot water tank, PEX plumbing (Poly-B replaced), new laminate flooring, rebuilt staircase, updated lighting, fresh paint inside and out, waterproofed decks, new doors, baseboards, and more. Additional features: double garage with storage, heat pump, air exchanger, built-in vacuum, private landscaped front yard, and a large open backyard with ample space for outdoor enjoyment. Located just minutes from schools, parks, shopping, Departure Bay Ferry, Costco, and NRGH, this move-in ready home offers unmatched ocean views, modern upgrades, and a prime Hammond Bay location — a rare opportunity to own a truly exceptional property. (id:48643)
Exp Realty (Na)
590 Hazelwood Pl
Qualicum Beach, British Columbia
Welcome to this beautifully maintained rancher in the sought-after Evergreens neighbourhood of Qualicum Beach. Situated on a bright 0.27-acre lot at the end of a desirable cul-de-sac, the 3-bedroom, 2-bath layout is perfect for both families and retirees. Step inside to a skylit entry and vaulted ceiling that sets a bright, airy tone. Formal and casual living spaces flow easily, with a kitchen featuring quartz counters and a breakfast nook, leading into the inviting family room with a gas fireplace for relaxed evenings. The over-sized patio extends your living space outdoors, perfect for entertaining or enjoying peaceful mornings. The primary suite includes a walk-in closet with plenty of space. Outdoors, the expansive backyard is your private retreat—lined with mature trees, featuring an inground sprinkler system, and offering plenty of room for gatherings, gardening, pets, or play. A dedicated area for RV/boat parking and double garage provide exceptional flexibility. Some upgrades to the home include the roof (2019), rubberized patio surface (2020) and expanded irrigation and addition of new slab patio (2024) area. With beaches, trails, golf, and schools just minutes away, this home delivers the coastal lifestyle you’ve been waiting for. (id:48643)
Royal LePage Parksville-Qualicum Beach Realty (Pk)
4521 Dogwood St
Port Alberni, British Columbia
Unique opportunity. This fully renovated 3,000 sq ft former church sits on a 0.33 acre double lot (two PIDs) with zoning, offering multiple uses—community gatherings, offices, medical/care facility, or expansion potential. Turn-key and well maintained, it features a spacious boardroom, large kitchen, abundant storage, and flat wheelchair access to both levels (plus ramp to the upper floor). The fully fenced corner lot provides ample parking. A heat pump offers efficient comfort year-round. Quiet yet central—near light industrial and residential streets—this property combines versatility, location, and value. Don’t miss this rare find! Virtual tour available. (id:48643)
RE/MAX Mid-Island Realty
381 Legacy Dr
Campbell River, British Columbia
Custom built rancher located in Legacy Estates. Built by Crowne Pacific Homes, this 3 bedroom open plan has plenty of room for the toys with a double car garage and RV parking. This unique design separates the primary bedroom from the other 2 bedrooms. The kitchen is the heart of the home with a huge eat up island over looking the dining and living room with gas fireplace. Step outside the dining area to a covered patio and enjoy the private, .19 acre, fully fenced lot with irrigation. The king-sized primary features a walk-in closet, ensuite with walk-in shower and double sinks. Quality finishing includes: engineered hardwood floors, tile, custom maple cabinetry, custom trim work and 9ft ceilings. This green friendly home includes low E argon windows and energy star heat pump. (id:48643)
RE/MAX Check Realty
109 1800 Summerhill Pl
Nanaimo, British Columbia
Welcome to this modern three level townhome situated in a fantastic central location. The main level offers a bright open floor plan with mountain. The stylish kitchen features four stainless appliances, peninsula with eating bar, undermount sink, a bedroom or den. Also on the main level access to the balcony and stacking full-sized laundry. Upstairs boats the main four piece bathroom, two bedrooms including the spacious primary bedroom with three piece ensuite and walk-in closet. On the lower level is a family room and single garage. The complex allows rentals and pets. This is a great location near shopping, restaurants, NRGH, and other amenities. All data and measurements are approximate and must be verified if fundamental. (id:48643)
RE/MAX Professionals
305 Kaleva Rd
Sointula, British Columbia
Experience coastal living at its finest with this stunningly renovated home, perfectly situated on this 4.9 acres of esplanade waterfront property. Every detail has been thoughtfully designed, blending timeless elegance with modern luxury. From the moment you step inside, expansive windows with great natural light, some vaulted ceilings and refined finishes create a sense of sophistication and warmth. The gourmet kitchen showcases premium appliances, large granite island, a butler's pantry and lots of cabinetry. A great space of daily living as well as entertaining. The primary bedroom is on the main floor, with a spa like ensuite and walk-in closet. Main floor also includes the laundry room. The open stair case leads up to 2 more bedrooms, a bonus room (could be used for a small gym) another spa like bathroom and a great loft area - for an office or hobbies. Exceptional ocean and mountain views from the loft. A must see property now, with everything in “as new” condition. Aside from the exceptional interior design, many exterior renovations include a new roof, new gutters, new heat pump and much more. 2 outbuildings with potential. (id:48643)
Royal LePage Advance Realty
765 8th Ave
Campbell River, British Columbia
Prime .50-acre property in a highly desirable area, offering excellent redevelopment potential. The current zoning already allows a fourplex, making this lot especially attractive for a builder, while there may also be options to rezone for other development opportunities. The existing 4-bedroom, 2-bathroom home has been well-loved but requires work, including a new perimeter drain and a sump pump system. Inside, the home has a functional layout, plenty of natural light, and a versatile lower level featuring a large family room, bedroom, den, storage, and an 11x13 workshop with exterior access—perfect for a home-based business or hobby space. Outdoors, enjoy two vine-covered porches and mature gardens thoughtfully planted with a variety of trees, flowering shrubs, planted beds, and fenced raised garden areas. The property has two driveways, one on each side, plus a single carport, providing excellent access and ample parking for vehicles, RVs, or guests. Tucked away on a quiet street yet close to town, the lot combines privacy, space, and convenience. Whether for redevelopment, investment, or creating your own family retreat, this property presents a rare opportunity to leverage existing zoning while exploring additional possibilities. Listed by Kim Rollins, eXp Realty | 250-203-5144 | kim@kimrollins.ca (id:48643)
Exp Realty (Cr)
5251 Dunster Rd
Nanaimo, British Columbia
Welcome home to this thoughtfully updated and beautifully landscaped North Nanaimo property. Located in sought after Pleasant Valley, down the road from Brannen Lake, this property has it all. This corner lot is over 10,000 sq ft, including an incredible and private yard with huge deck, brand new custom cedar gazebo, and secured RV parking. The main level includes an open-concept kitchen, living, and dining area, all professionally updated with engineered hardwood flooring, custom soft-close kitchen cabinets, recessed lighting, Valor stone fireplace, stainless-steel appliances, and much more. This level has walkout access to the expansive 450 sq ft deck overlooking the expertly manicured fully-fenced yard. Upstairs is complete with 3 bedrooms, 4 piece bathroom, and 2 piece ensuite in the primary bedroom. All flooring has been updated on this level as well. There is also a large rec room on the lower level, complete with updated laundry room and 3 piece bathroom with custom marble shower. R5 Zoning allows for a roughly 1000 sq ft carriage home to be built (buyer to verify). Extra features include a large 2 car garage, heat pump, new hot water tank, and updated insulation. Close to great schools, shopping, restaurants, the beach, and everything else the North end has to offer. Book your private tour today! (id:48643)
RE/MAX Professionals
5222 Forrest Rd
Port Alberni, British Columbia
Seize this exceptional opportunity to develop on a cleared lot, zoned R which allows for up to 4 dwelling units. Located within city limits, this partially fenced lot is ideally situated on a quiet road, offering a peaceful setting while being just moments from a vibrant marina. Whether you're envisioning a multi-family residence or a single-family detached home, this property offers flexibility and potential. Don’t miss out! Bring your development plans to life. Buyers should do their due diligence with zoning, service connections and verify their building plans with city planning. GST not included in the purchase price. (id:48643)
RE/MAX Mid-Island Realty
102 3108 Barons Rd
Nanaimo, British Columbia
Super location, close to Country Club Mall & bus lines. This ground floor suite is move in ready and available for a quick possession. Completely repainted throughout including ceilings. Bathroom & flooring updates plus upgrades to lighting and Decora style on all the switches and outlets. The hot water tank is new as well. Fridge, stove, dishwasher & window coverings included (the Fridge is brand new). Easy access to the shared laundry plus assigned covered parking. There is nothing to do here but take possession, move your university student offspring in or find a new tenant for this affordable and well located condo apartment that offers excellent value in an entry level price point. (id:48643)
Royal LePage Nanaimo Realty (Nanishwyn)
643 Dogwood Dr
Gold River, British Columbia
Charming main-level entry home with a pleasing split-level layout. Upstairs offers 4 bedrooms and a full bath, while the lower level includes a 5th bedroom, laundry, storage, and a convenient half bath. Updates feature laminate and tile flooring, a tiled tub surround, vinyl windows, and a roof replaced in 2021. Enjoy the carport, established fruit trees, and beautiful views from this well-kept property! (id:48643)
Royal LePage Advance Realty
2 1623 Caspers Way
Nanaimo, British Columbia
Welcome to this bright and well-designed 2-bedroom, 1-bath patio home in a quiet, smaller 55+ strata community. Offering nearly 900 square feet, this residence combines comfort, convenience, and thoughtful updates. Step inside and enjoy vaulted ceilings and large windows in the living room that create an airy, spacious atmosphere. The bedrooms are located together with the laundry nearby with stacking washer/dryer for added ease. Recent upgrades include newer vinyl windows and skylight, fresh paint in the bedrooms, a brand-new hot water tank (April), and an updated bathroom featuring a walk-in shower. This home also a roughed in B/I vaccum system. The $25,000 custom kitchen boasts soft-close cabinetry, high-end pull out lazy susan, newer fridge and stove. All ready for you to move in and enjoy. Centrally located, you’ll be close to parks, a fitness centre, playgrounds, golf, and the hospital. A short drive brings you to charming downtown Nanaimo, with its unique shops and restaurants. On a bus route for added convenience. This attractive, pet-friendly home is a wonderful option for those seeking low-maintenance living in a welcoming community. Don’t miss out—book your showing today. (All measurements are approximate and should be verified if important.) (id:48643)
Royal LePage Nanaimo Realty (Nanishwyn)
4530 Lanes Rd
Cowichan Bay, British Columbia
RARE FIND in Cowichan Bay! Backing onto private ravine parkland, this custom home offers a park-like setting set back from the road with exceptional privacy. The chef’s kitchen features gas stove, stone counters, herringbone backsplash, and a large island, opening to a living room with shiplap walls, custom lighting, and gas fireplace. French doors lead to a covered patio, irrigated gardens, sauna with cold plunge, and firepit. Main floor includes 9’ ceilings, 2 bedrooms, full bath, and laundry, while upstairs boasts 11’ wood-vaulted ceilings, a spa-inspired primary suite, and walk-in closet. The 1600 sq ft 6’2” crawl space has inside/outside access for storage or media room. A stylish 1-bed suite sits above the oversized garage with workbench. With covered boat/RV parking, additional parking spots, the huge garage and undeniable curb appeal—this rare property truly has it all! (id:48643)
Pemberton Holmes Ltd. (Dun)
302 1978 Cliffe Ave
Courtenay, British Columbia
Welcome to The Riverwalk - a boutique collection of 13 residential modern loft condominiums built in 2017. This top floor corner unit is particularly unique with it's six 7' tall windows flooding your space with natural light and views overlooking the River, landscaped green space, and walking trails surrounding the marina and Courtenay Airpark right on your doorstep. This building also offers high security with gate access parking to your allocated parking stall, locked bike storage and secure fob entrance. With modern luxuries such as quartz countertops, tile backsplash, 15' ceiling heights, in-suite laundry, an incredibly spacious shared patio, and pets welcome, at an affordable price - this is a must see! (id:48643)
Engel & Volkers Vancouver Island North
6883 Westcott Rd
Duncan, British Columbia
Welcome to the country with 2.69 acres and lots of privacy! Just minutes to town and to the new Duncan hospital. The 1800 sq ft main home has 3 bedrooms plus den and a 2000 sq ft workshop with office and kitchenette, previously used for boat building. Solidly built with concrete foundation, wood siding, and a Pacific Energy fireplace. Layout offers 3 bedrooms up plus 1 down (no closet), pantry, and a 3-piece bath. Hot water tank new in 2022. Very private, surrounded by fir, yellow cedar, arbutus, plum, pear, hazelnut, mulberry, peach, and 4 apple trees. Enjoy mountain and garden views. Septic system in place with municipal water. Outbuildings include well house, dry storage, 6-cord wood shed, greenhouse/tool shed, and paddock/wood storage. The shop is ideal for projects, office, and more. A must see! (id:48643)
RE/MAX Island Properties (Du)
7375 Lakefront Dr
Lake Cowichan, British Columbia
Stunning 2021 custom-built home in Woodland Shores at Lake Cowichan, Vancouver Island’s 2nd largest lake! Perched on a beautifully landscaped corner lot, this residence offers 360° lake & mountain views, exposed beams, engineered hardwood, Fisher & Paykel appliances, and over $100K in custom cabinetry. The main level features 2 beds/2 baths, including a spa-inspired primary suite with rain shower, abundant storage, and a large walk-in closet. Natural light streams through a custom light tunnel and sun dome. The lower level includes 1 bed/1 bath, roughed-in kitchenette for suite potential, and a large crawl space storage area. Outdoor living shines with meticulous landscaping, recessed irrigation lines, integrated landscape lighting, BBQ + fire pit hookups, and more. A double garage plus 3-bay workshop with bath, 12’ RV door, 10” slab ready for a car lift, and ample boat or RV storage make this property truly exceptional. Steps to marina, trails, parks & water sports, minutes from town! (id:48643)
Sutton Group-West Coast Realty (Dunc)
2514 Beaumont Ave
Cumberland, British Columbia
Welcome to this beautifully designed 2-story home in the sought-after Coal Valley Estates, Cumberland. Enjoy stunning mountain views and quality craftsmanship throughout. The main floor features a bright, open-concept layout with spacious living area, functional kitchen with quartz counters and large deck - perfect for BBQs and mountain views! Upstairs are 3 generous bedrooms. The primary suite has walk-in closet and ensuite. On the ground floor there's a welcoming entry with a den. The 2-bedroom suite with its own entrance -creates ideal rental income. Cumberland is a highly desirable destination, offering world-class mountain biking, hiking, and access to Comox Lake, all within minutes. The historic village atmosphere is rich with unique shops, art, breweries, and a strong sense of community. With its natural beauty, historic charm, and vibrant events, Cumberland is perfect for both outdoor enthusiasts and those seeking a culturally rich, laid-back lifestyle (id:48643)
Royal LePage-Comox Valley (Cv)
405 Heath Ave
Parksville, British Columbia
Beautifully renovated Ocean-View Home with In-Law Suite. Perched above Parksville's bird sanctuary, this fully updated home offers a bright main-level living space and a self-contained in-law suite. The upper level features a sunlit, 3bed 2bath main level living. Highlights include S/S appl, a heat pump, hardwood flooring, and a spacious ocean-view deck. The lower level offers a new 1bed with, a den/flex room and 1bath suite, complete with its own entrance (or shared, if desired). The suite includes S/S appl, a private deck, in-suite laundry, and a heat pump for year-round comfort. Set on a quiet street in a friendly neighbourhood , this home boasts a sunny, low-maintenance yard and multiple decks where you can enjoy views of the ocean, mountains, and local wildlife. All of Parksville’s beaches, swimming spots, walking trails, and amenities are within walking distance. This is West Coast living at its best — turnkey, tastefully upgraded, and ideally located. (id:48643)
Royal LePage Parksville-Qualicum Beach Realty (Qu)
521 Arbutus St
Qualicum Beach, British Columbia
Open House - Sunday, Aug 24th (12 -2) Charming Rancher with In-Law Suite in Central Qualicum Beach, privately nestled on a fully fenced, spacious 0.26-acre lot. This light-filled, updated rancher offers the perfect blend of classic charm & modern convenience.The main 1,792 sq ft residence features 3 bedrooms and 2 baths, plus a stylish 564 sq ft 1-bedroom/1-bath in-law suite, ideal for multi-generational living, guests or a working studio space. Enjoy an elegant open-concept living/dining area with a gas fireplace & expansive windows. The sunlit kitchen, breakfast nook,& family room extend to a covered patio oasis—perfect for entertaining. The luxurious primary suite boasts a sitting area & ensuite with a jetted tub. Two guest rooms, a second full bath & laundry room complete this charming home. The south-facing backyard is a serene retreat with fruit trees, grapevines, raised beds, two garden sheds, a 16’x16’ WIRED WORKSHOP, RV parking, & lane access—PRIME LOCATION just minutes from the Village, beach, golf, and forested trails. (id:48643)
Royal LePage Parksville-Qualicum Beach Realty (Pk)
305 3529 Dolphin Dr
Nanoose Bay, British Columbia
Are you ready to embrace the lifestyle of Nanoose? Largest floor plan at The Westerly! Oceanview is at its best with this modern spacious open-concept condo with 2 bedrooms, one den & 3 bathrooms in Nanoose Bay. Fabulous modern kitchen with a custom walk-in pantry, garburator, stainless steel hood fan & high-end S/S Bosch appliances including a gas stove, built-in microwave and quartz counter tops. A large living room with a gas fireplace. The sleek modern great room has floor-to-ceiling windows that open to let in loads of natural light all with light engineered hard wood floors. It also provides access to the oversized covered patio. The balcony extends the living space and provides a great area to entertain or just sit back and relax and enjoy the ocean breezes. The primary suite has floor-to-ceiling windows with a view of the ocean & a walk-in closet. There is a luxurious bathroom with a walk-in shower, two sinks, quartz countertops & a separate water closet all with a heated floor. Second bedroom is spacious with a closet & a four piece ensuite with quartz countertops. There is also a den; great area for an office. There is a separate laundry room has plenty of built-in custom storage with shelves and hanging. All closets have been outfitted with custom organizers; no expense spared here. Versatile blackout and shear window coverings that are custom and can operate both top down and bottom up. The condo offers all new LED light fixtures. Secured underground parking. The condo also has a storage locker in the basement. There is both bike and kayak storage. The Westerly offers an amenities room with a kitchen and large entertaining area available for use for all residents. The Westerly also allows a maximum of two pets; either cats, dogs or one of each. No size limit. Amazing amenities near by include the Schooner Cover Marina, Nanoose Bay Cafe, Fairwinds Golf & Wellness Club. Come and embrace the active lifestyle which The Westerly has to offer! (id:48643)
Royal LePage Parksville-Qualicum Beach Realty (Qu)
2200 Honey Wulff Close
Nanoose Bay, British Columbia
*Multi-Generational Living or Suite Income* Custom estate home offers over 6000 sqft over 2 primary living spaces, perfect for multi-generational families or future suite income with a second kitchen pre-plumbed. The main residence features 3 spacious bedrooms, 3 baths, a luxurious primary suite with Mt. Arrowsmith views, private hot tub deck, and spa-like ensuite. The attached lock-off addition includes 3 more bedrooms & 3 in-floor heated baths, a private entry, and massive storage. Entertainment-ready with a surround sound media room wired for projector, family room with slate pool table & propane stove, and multiple outdoor lounging areas. ARXX ICF construction, hot water on demand, central vac, full crawlspace, RV pad with hookups, multi-zone irrigation, greenhouse, chicken coop & easy-care landscaping complete the package. Situated on 2.90 acres just 5 min to Parksville beaches & amenities. A rare opportunity for privacy, flexibility & upscale country living. (id:48643)
Royal LePage Parksville-Qualicum Beach Realty (Qu)
201 5945 Kaden Pl
Nanaimo, British Columbia
TOP FLOOR + HEAT PUMP, in highly desirable 'Kaden Place'. This bright and well appointed 2 bedroom + den (home office? 3rd bedroom?) is an ideal layout for families or individuals. The welcoming white kitchen with complimentary stainless steel appliances, sit centre stage in an open concept home ready to live and entertain. TWO exterior balconies, as well as a private locked storage room, and the efficient heating & cooling of a modern heat pump add to the features! This executive style strata development is steps away from transit, Oliver Woods recreation, professional services, THREE grocery stores and multiple area restaurants! Welcome to convenience of North Nanaimo! (id:48643)
Royal LePage Nanaimo Realty Ld
10 1906 Bowen Rd
Nanaimo, British Columbia
Centrally located and walkable to Country Grocer, bus routes, and restaurants, this 2 bed, 1 bath townhome offers convenience and comfort. The kitchen features stainless steel appliances, new cabinets and countertops. The open concept living and dining area is bright and spacious, perfect for relaxing or entertaining. Upstairs you'll find two bedrooms, a bathroom with a new vanity, and a laundry room for added ease. There is a garden/patio space by the front door perfect to get some sun or let the kids play. Rentals and small pets are welcome, making this home ideal for investors, first-time buyers, or those looking to downsize. (id:48643)
460 Realty Inc. (Na)
13 100 Mcphedran Rd
Campbell River, British Columbia
Welcome to one of the most beautifully finished homes in this quiet, gated 55+ community - a perfect blend of modern convenience, timeless comfort, and privacy. This thoughtfully designed residence offers a flexible floor plan with two spacious bedrooms and two bathrooms on the main floor, including a generous primary suite complete with a walk-in closet and a beautifully appointed ensuite Downstairs, a third bedroom and full bathroom provide excellent space for guests, a hobby room, or a quiet home office. The heart of the home is the gourmet kitchen - a true standout - with modern cabinetry, plenty of counter space, and seamless flow into the open-concept dining and living areas. Whether you're hosting family dinners or enjoying a quiet evening at home, this space is made for connection and comfort. Step outside to a private, covered deck that's perfect for year-round enjoyment. Surrounded by nature and tucked away from neighbours, it's an ideal retreat for morning coffee, afternoon reading, or unwinding with friends. Additional features include a double garage, abundant storage throughout, and is a Telus Smart home to bring convenience to your fingertips without complication. The home is located in a well-managed, welcoming community where pride of ownership is evident. If you're seeking a low-maintenance, move-in ready home with room to live, entertain, and relax - all within a peaceful 55+ setting - this is the one. (id:48643)
RE/MAX Check Realty

