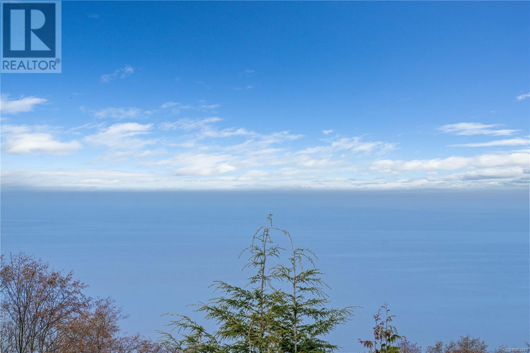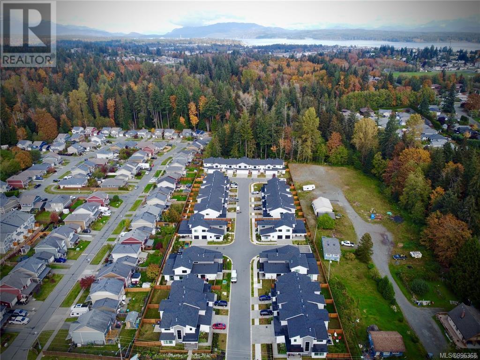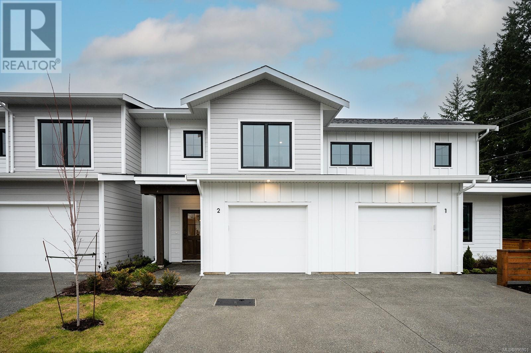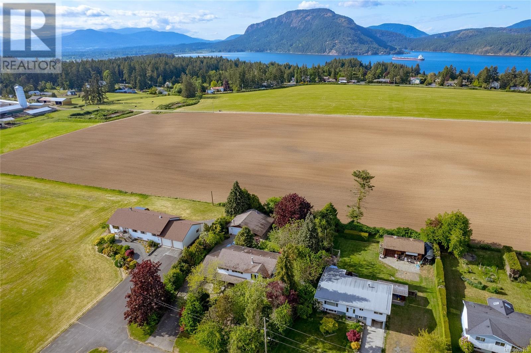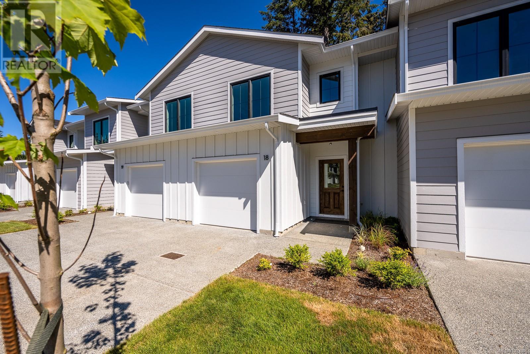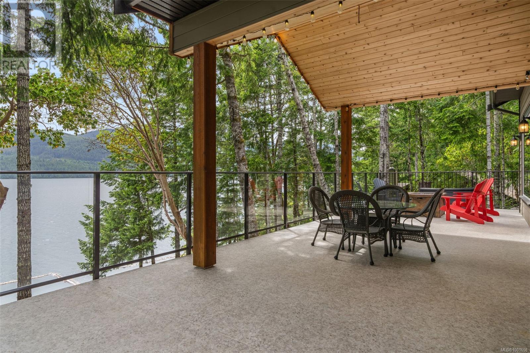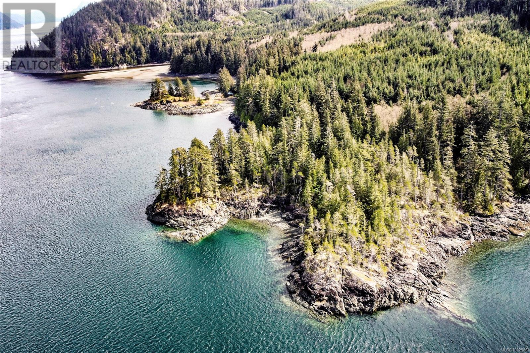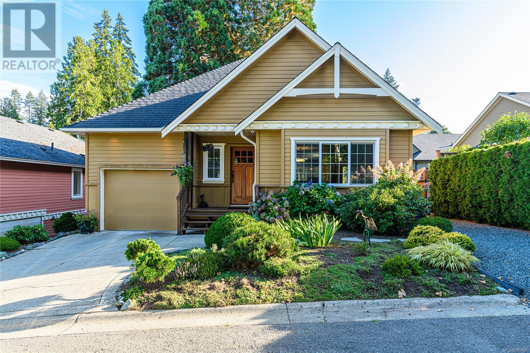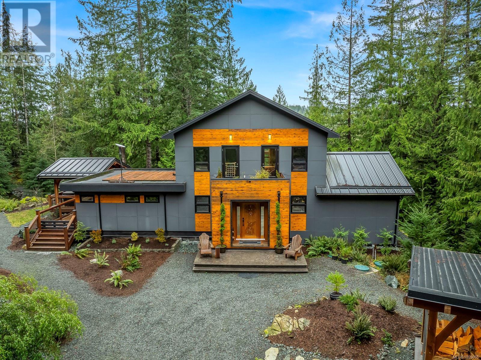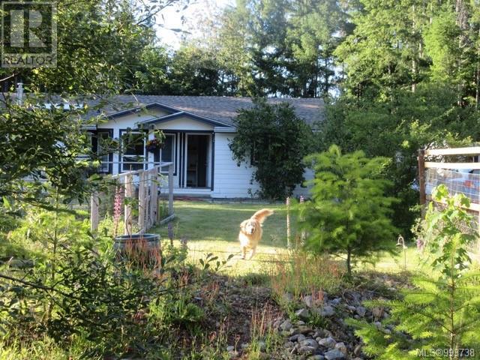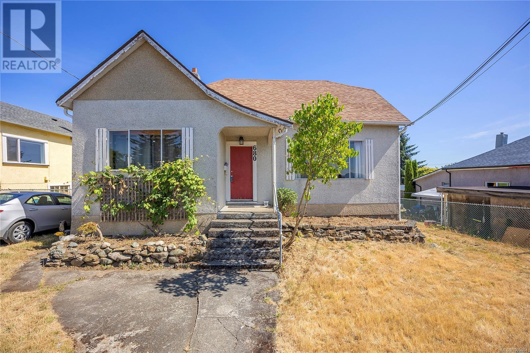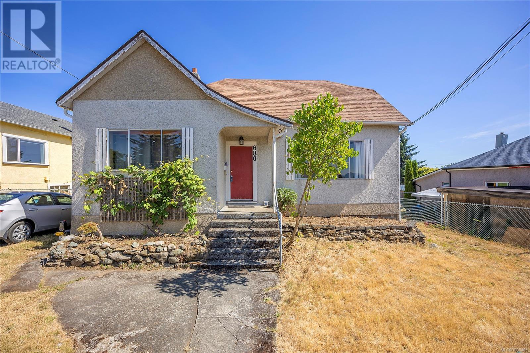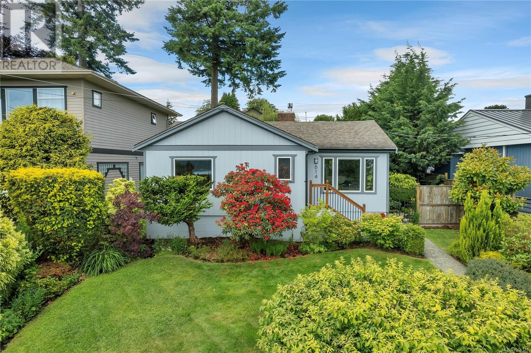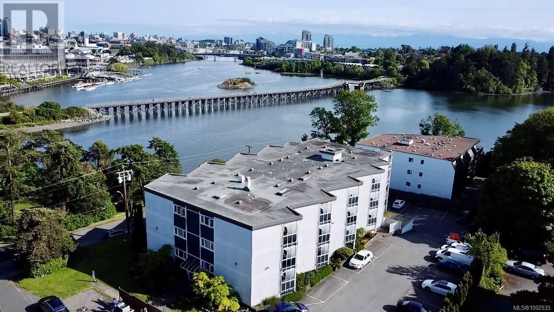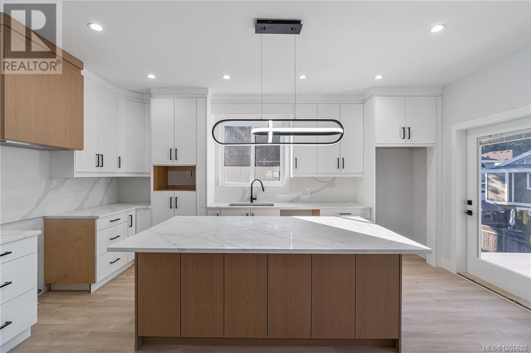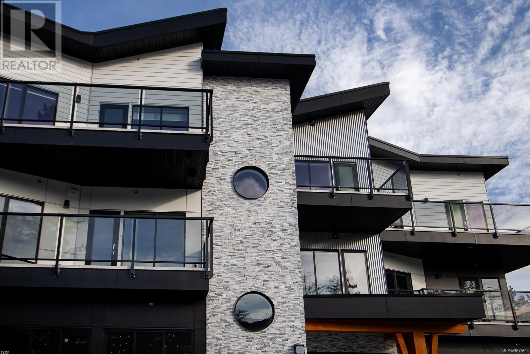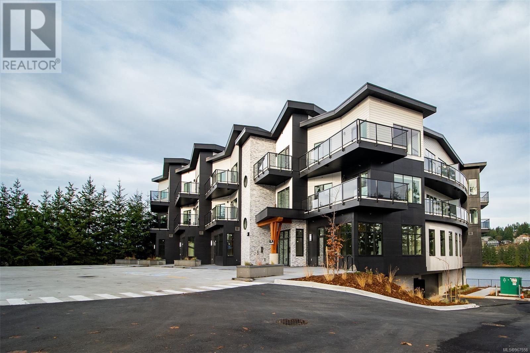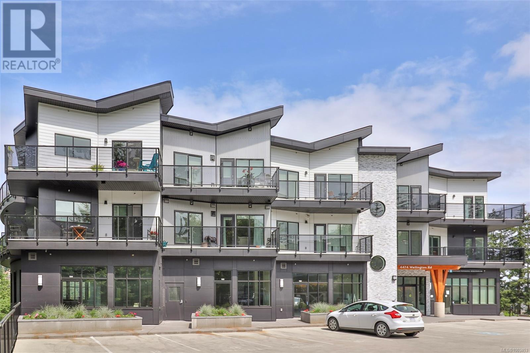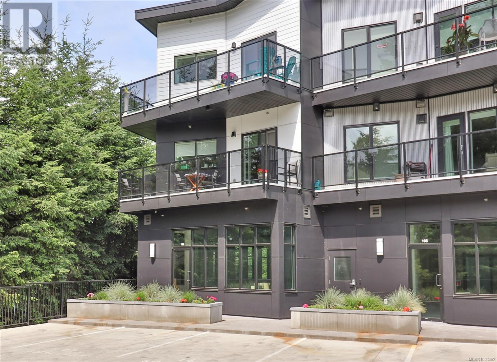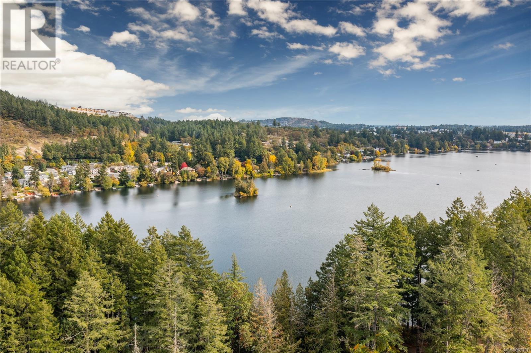6259 Icarus Dr
Nanaimo, British Columbia
Beautiful semi-waterfront home located in the highly desirable area of north Nanaimo. This unique 5,676 sq. ft. custom home features 6/7 bedrooms and 5 bathrooms, along with large picture windows that offer panoramic views of the ocean and coastal mountains. The main level boasts a functional open-concept floor plan with a spacious living room and high ceilings, a gourmet kitchen equipped with modern amenities, and access to a large deck facing the ocean. A formal dining room and cozy family room are situated at the back, overlooking the flat, fenced backyard with southern exposure. On the second level, the master suite offers exceptional views, a lavish ensuite, a walk-in closet, and a private deck facing the ocean. This level also includes two additional spacious bedrooms and a 4-piece bathroom. The lower floor features a home theatre, a guest room with an attached bathroom, and a legal 2-bedroom suite. Outside, minimalistic, low-maintenance landscaping allows the property's natural beauty to shine. The home is within walking distance to the ocean and beaches, as well as elementary and secondary schools, with a 5-minute drive to shopping malls. Measurements are approximate; please verify if important. (id:48643)
RE/MAX Professionals
29 1090 Evergreen Rd
Campbell River, British Columbia
Only 5 Homes Left! Act fast before they’re all gone! Take advantage of this move-in-ready, modern, pet-friendly luxury townhome in Campbell River. With 3 bedrooms, 3 bathrooms, and 1,675 sq. ft. of stylish living space, each home boasts premium finishes, including quartz countertops, an oversized pantry, and wide plank flooring. Enjoy low strata fees and energy-efficient features like a gas furnace, heat pump, covered patio with a gas BBQ hookup, and a fully fenced yard. Plus, benefit from the peace of mind that comes with a 2/5/10 New Home Warranty. Conveniently located near schools, trails, and downtown. Don’t wait, secure yours before they’re all sold! (id:48643)
Royal LePage Advance Realty
2 1090 Evergreen Rd
Campbell River, British Columbia
NEW PRICE – Only 5 Units Left! Welcome to Evergreen Heights—luxury, move-in-ready townhomes designed for comfort and style. This 3 bed, 3 bath, 1,675 sq ft modern craftsman home features open-concept living, a covered patio, and a private fenced backyard. The popular B Plan offers a smart layout with all bedrooms and laundry conveniently located upstairs. Premium finishes include 9-ft ceilings, wide plank flooring, quartz countertops, a large island, an oversized walk-in pantry, full appliance package, gas furnace with heat pump, and A/C. Bonus: Includes a power blind package valued at over $5,000! Built for efficiency and longevity with Hardie siding, a 30-year roof, Energy Star windows, low strata fees, and 2/5/10 home warranty. Ideally located near schools, trails, a golf course, ice rink, and swimming pool. Move in today! (id:48643)
Royal LePage Advance Realty
1393 Nelson Rd
Cowichan Bay, British Columbia
OPENHOUSE - 10- 12 Sunday July 6. This lovely Cowichan Bay home offers peace and mature gardens on a level 0.41-acre lot with mountain and pastoral views. Located in a quiet sought after neighborhood near Bench Elementary School and with easy commuting to Victoria, close to shopping, restaurants, marina and golf. This lot has privacy, with three sides of the property bordering agricultural land reserve. Over 2300 sq ft features 3 bedrooms and 3 bathrooms, including a one-bedroom suite with separate entry. The main level has a wood-burning fireplace; downstairs, a Pacific Energy woodstove adds cozy warmth. A boiler system provides overall heat. New water heater installed in July 2025. The yard is filled with mature plantings—apple, pear, kiwi, cherry, rhubarb, rhododendrons, bulbs, and perennials. There is a detached insulated garage / workshop with hoist, carport, and additional parking for RV or boat. A rare find in a peaceful, rural setting. (id:48643)
RE/MAX Island Properties
51 Sun West Pl
Parksville, British Columbia
Move-In Ready Executive Rancher – Eligible for No Property Transfer Tax! This brand-new 3-bedroom, 2-bathroom executive rancher is now complete and ready for you to call home! Offering over 1,600 sq ft of thoughtfully designed living space, this quality-built home by R. Dolan Construction one of the areas most respected custom home builders with over 40 years of experience, showcases craftsmanship and attention to detail throughout. The spacious primary suite features a walk-in closet and a luxurious ensuite with heated floors, a tub, double vanity, and a beautifully tiled shower. Enjoy the outdoors with a fully landscaped and fenced yard, a covered patio, and RV parking, perfect for entertaining & relaxing. Additional features include Hardie plank siding, a gas furnace, and a high-efficiency heat pump. As an added bonus, first-time home buyers may also qualify for a GST rebate, offering significant savings. All measurements are approximate and should be verified if important. (id:48643)
460 Realty Inc. (Na)
20 1090 Evergreen Rd
Campbell River, British Columbia
The last unit available backing onto green space at Evergreen Heights! This 3 bedroom, 3 bathroom 1675 sqft modern craftsman home is pet friendly and offers a main level space with great inside & outside living including a covered patio and private fully fenced backyards. Located at the back of the project, enjoy privacy and nature. This ''B'' Plan is a perfect family layout. Laundry Room upstairs. Luxury finishes & features include 9ft ceilings on Main, wide plank flooring, quartz countertops in Kitchen, large Island, Walk in pantry, full appliance package, gas furnace w/ heat pump, a/c & large primary bedroom. Every detail has been thoughtfully curated with design, energy efficiency, climate control & functionality in mind. These homes are quality-built to secure your investment, low strata fees & utilities, hardi-board exteriors, 30yr roofing, energy star Low E windows & 2/5/10 New Home Warranty. Conveniently located to schools, trails, recreation, & downtown. Book a showing today! (id:48643)
Royal LePage Advance Realty
5130 Golden St
Port Alberni, British Columbia
Small home with bachelor style living area and loft. In a nice neighbourhood, close to marina. The house is at the very back of the lot contained in a small fenced yard with the bigger portion of the lot featuring a long driveway allowing RV parking, boats or vehicles. Good revenue property to hold until you wish to build a new house. Contact ''The Engstrom Group'' for more information. (id:48643)
RE/MAX Mid-Island Realty
6 941 Trunk Rd
Duncan, British Columbia
Welcome to Cedar Side – a peaceful, gated community where comfort, style, and practicality come together. This beautifully maintained 2-bedroom, 2-bathroom main-level entry townhome offers an exceptional living experience, whether you're downsizing, investing, or buying your first home. Step inside to discover a bright and airy layout with 9 ft. ceilings, tasteful modern finishes, and an open-concept design that seamlessly connects the living, dining, and kitchen areas — ideal for both relaxing and entertaining. The heart of the home is the kitchen, complete with ample cabinetry, newer stainless steel appliances, and a functional layout that opens directly onto your private, low-maintenance yard – perfect for morning coffee or evening barbecues. The spacious primary bedroom includes a walk-in closet and a well-appointed ensuite, offering a quiet retreat at the end of the day. The second bedroom features a custom built-in wall-bed, making it versatile for guests, a home office, or additional living space. A cozy natural gas fireplace in the living room adds warmth and charm year-round. An attached enclosed garage with automatic door provides secure parking and extra storage, while the low strata fees, pet-friendly rules, and no age restrictions make this a welcoming home for a variety of lifestyles. Whether you're looking for a lock-and-leave option, a rental property, or a full-time residence, this home checks all the boxes. Don’t miss the opportunity to live in this desirable community where convenience, quality, and flexibility come standard. (id:48643)
Oakwyn Realty Ltd. (Na)
8130 Sa-Seen-Os Cres
Youbou, British Columbia
Welcome to 8130 Sa-Seen-Os Cr, a rare lakefront gem nestled in the sunny lakeside community of Youbou, BC, on the pristine shores of Cowichan Lake. This property offers over 100 feet of prime waterfront, with a stunning beach and unobstructed lake & mountain views—all framed by the coveted southern exposure that fills the home & property with natural light throughout the day and featuring featuring .69 acres of low maintenance landscape. Built in 2017, the home perfectly blends comfort, character, and modern style. The heart of the home is the bright, open-concept main room featuring vaulted cedar ceilings that lend warmth and a west coast charm. The living room is anchored by a propane fireplace, creating a cozy ambiance year-round, while the adjacent dining area and kitchen are perfect for entertaining. Expansive 12-foot patio doors lead to a partially covered deck, ideal for enjoying panoramic views of the lake, sunrises, & star-filled nights. The main level includes a convenient 2pc bathroom & laundry room. On the lower level, you'll find four spacious bedrooms—three with direct access through patio doors to a fully covered deck that spans the length of the home. The primary bedroom is a private retreat, complete with a 3pc ensuite, while a second 4pc bathroom serves the remaining bedrooms. Throughout the home, you'll find stylish and durable luxury vinyl plank flooring, perfect for lakeside living. Step outside and immerse yourself in the ultimate lakefront lifestyle. A sturdy boom reduces waves along the beach, making it perfect for swimming or relaxing by the shore. The dock extends your living space out over the water, ideal for boating, fishing, or soaking up the sun. There is a place to hook up your RV for the extra guests you are bound to have. Whether you're looking for a year-round residence, a family retreat, or a summer getaway, 8130 Sa-Seen-Os Cres is ready for you to move right in and start enjoying everything Cowichan Lake has to offer. (id:48643)
RE/MAX Generation (Lc)
0 Humpback Bay
Sayward, British Columbia
For the fisherman, wildlife enthusiast, or those seeking the ultimate coastal escape—this 99-acre oceanfront property is truly one-of-a-kind. Owned by the same family since 1956, this legacy parcel is rich in natural wonder, history, and opportunity. Bordered by over 2.3 km of pristine oceanfront and more than 820 metres of river frontage along the salmon- and trout-bearing Amor De Cosmos River, the property offers a rare meeting of saltwater and freshwater ecosystems. Towering old-growth trees line the shoreline, and the land is alive with wildlife—bears, eagles, deer, whales offshore are just a few of the many visitors. Access is available via forest service roads that branch off Highway 19 at the Rock Bay turn-off—approximately a 1.5-hour drive from Campbell River—or by water. The property includes a decommissioned manufactured home and a shop. Importantly, there is no zoning, allowing for a wide range of potential uses—from building multiple homes to creating a campground, eco-retreat, or commercial venture. The flexibility here is as vast as the land itself. The Amor De Cosmos River—named after British Columbia’s second Premier, a visionary and advocate for Confederation—flows through the heart of the property. His chosen name, meaning “lover of the universe,” is a fitting tribute to the inspiring natural beauty found here. The river itself is thriving—last year it saw a pink salmon run of over 100,000 fish, highlighting the richness of the ecosystem and its importance for coastal biodiversity. Whether it’s kayaking sheltered waters, freshwater or ocean swimming, or simply watching nature unfold from your own private slice of paradise, this is an outdoor enthusiast’s dream. The river offers excellent fishing, and the coastal setting invites endless exploration and connection with the wild. This is more than a property—it’s a generational legacy, a rare opportunity to own and shape a piece of BC’s unspoiled coastline. (id:48643)
RE/MAX Check Realty
16 1295 Kingsview Rd
Duncan, British Columbia
Stunning Townhouse with Mountain Views in Arbutus Grove! Welcome to Arbutus Grove, where nature and modern living come together! This beautiful 1,344 sq. ft. townhouse, just 6 years young, offers 2 spacious bedrooms, 2 bathrooms, and soaring 9-foot ceilings—all on one convenient level. The open-concept kitchen is a dream, featuring a large island, eat-in dining area, and pantry. From the kitchen window, enjoy serene views of Maple Mountain, lush greenery, and local wildlife. The spacious living room with a natural gas fireplace leads directly to a covered deck, where you can take in the breathtaking mountain views and glimpses of Quamichan Lake. ?The primary bedroom is a peaceful retreat with views of the green space, a walk-through closet, and a private 4-piece ensuite. A massive second bedroom, another 4-piece bathroom, a laundry room with a sink, and a large mechanical/storage room complete this thoughtfully designed home. With green space behind and to the side, privacy and tranquility are yours to enjoy. Other features include an electric car charger and air conditioning for year-round comfort. Located just steps from the Mount Tzouhalem trails, this home is perfect for outdoor enthusiasts who love world-class hiking and mountain biking. Plus, you're just minutes from marinas and the beaches of Maple Bay! Don’t miss this rare opportunity to own a peaceful retreat in a highly sought-after location! (id:48643)
RE/MAX Island Properties
1003 Grandview St
Duncan, British Columbia
West Coast Charm in the Heart of Maple Bay! Welcome to this stunningly updated 3-bedroom, 3-bathroom, 2,341 sq ft West Coast beauty tucked away on a spacious and private 0.52-acre lot in the sought-after community of Maple Bay. From the moment you arrive, you’ll be drawn in by the natural setting, towering trees, lush rhododendrons, and mountain views. Step inside to a light-filled main floor featuring an open-concept layout, soaring 18-foot vaulted ceilings, and a cozy wood-burning fireplace that sets the tone for relaxed coastal living. The brand-new kitchen with sleek counters and modern appliances flows effortlessly into the dining and sitting areas, creating a warm, welcoming space to gather. Upstairs, the airy primary suite boasts its own vaulted ceiling, walk-in closet, and ensuite. Two more bedrooms, a full bath, and a loft-style lounge with access to a private deck—perfect for your morning coffee or stargazing—complete the upper level. Outside, enjoy multiple patios and decks that invite you to soak up the West Coast lifestyle. Whether you’re entertaining, gardening, or simply relaxing, the outdoor space is a showstopper. There’s even plenty of room for all your toys—RVs, boats, and more! With Maple Mountain trails at your doorstep, beach access nearby, and a peaceful setting that offers both privacy and convenience, this is West Coast living at its best. Don’t miss your chance to own this charming slice of Vancouver Island paradise! (id:48643)
RE/MAX Island Properties
936 Galerno Rd
Campbell River, British Columbia
This 3 bed, 3 bath split-entry home from 1970 on a quarter acre, is mostly original—except for the living room carpet, which has bravely marched into this century ahead of the rest of the house. The kitchen flooring is trying to make a run for it, and some of the downstairs wood paneling appears to be sneaking away from the walls. Out front, the golden lawn completes the picture. But wait—there’s ocean views, a gorgeous cherry tree ripe for the picking, a great layout for the family, and nearly 2,000 sq ft to work with! This home has amazing potential and bones, it just needs someone with vision, elbow grease, and maybe a good playlist to bring it back to life. (id:48643)
RE/MAX Check Realty
1481 Sherwood Dr
Nanaimo, British Columbia
Welcome to 1481 Sherwood Dr—a beautifully updated 2699 sqft, 4 bed, 3 bath home with a nearly brand new roof in the heart of Departure Bay’s sought-after Sherwood Forest . Includes a bright 1 bed, 1 bath suite currently operating as a successful Airbnb, averaging $30K+ annually for the last 3 years. Set on a 16,267 sqft lot backing onto Sugarloaf Mountain, it’s walking distance to Departure Bay Beach, great schools, and local favourites like Drip Coffee. The south-facing layout floods the home with light and offers ocean and Mt. Benson views. Inside: updated paint, flooring, gas fireplace, fully renovated kitchen with heated floors, refreshed ensuite, and a newer high-efficiency gas furnace with central A/C. Outside, take in the sun and view from the 170 sqft sundeck or enjoy the private, landscaped patio below—perfect for relaxing or entertaining. A rare blend of location, income potential, and tasteful upgrades make this a true gem in one of Nanaimo’s most loved neighbourhoods. (id:48643)
Royal LePage Nanaimo Realty (Nanishwyn)
206 Cowichan Ave E
Lake Cowichan, British Columbia
This spacious 3-bedroom, 2-bathroom rancher offers over 1,500 square feet of comfortable living space and is nestled in a peaceful cul-de-sac. Step into a welcoming entryway that flows into the bright living and dining areas, perfect for family life or entertaining guests. The kitchen connects to a cozy den with a propane stove that will keep you warm during power outages and winter months. Enjoy year-round comfort with a ductless heat pump for efficient heating and cooling. All bedrooms are located on the main floor, making this home ideal for young families or retirees. The private, fully fenced backyard features garden beds and a patio, perfect for outdoor enjoyment. An affordable and move-in-ready opportunity you won’t want to miss! (id:48643)
Pemberton Holmes Ltd. (Lk Cow)
3 3134 Manor Dr
Duncan, British Columbia
Gorgeous Craftsman Home in ''The Orchard'' on Manor Drive, meticulously maintained main level entry home, 3 bdrm, 3 bath, with w/walkout basement, is suitable for retirees or families. The stunning main floor is open plan perfect for entertaining. 9ft ceilings, large windows, and the use of skylights provide lots of natural light throughout. The living room features a gas fireplace, custom built-ins, cathedral ceilings, and access to a private patio. The large dining area has more than enough room for an oversized harvest table and access to the patio. Bright white kitchen with plenty of counter space, cabinetry storage, stainless steel appliances(gas range) and peninsula with seating. The light and airy Primary Bedroom has a walk-in closet, ensuite bathroom with a separate shower and deep soaker tub. Downstairs is a large rec room, laundry room, bedroom, full bath, family room and storage space. Fully fenced, easy care landscaped yard, heat pump. Single car garage with two outdoor parking spots! (id:48643)
Pemberton Holmes Ltd. (Dun)
6028 Monashee Way
Nanaimo, British Columbia
Being an owner of a certified Green Gold Built home you will enjoy a healthier more durable home with a lower environmental impact. These homes are more affordable with a reduction in monthly operating costs and improved resale value. Situated on a flat lot in a family area that is perfect for walking your dog, street hockey and bike riding, with alley access to the rear, you will find this 5 bedroom 4 bathroom modern home equipped with a 2 bedroom legal suite. This highly sought after Parkwood neighbourhood in North Nanaimo is one the best around within walking distance to Dover Bay High School and McGirr elementary and within 5 minutes to every amenity including Costco and Woodgrove Mall and one of the best sandy beaches is nearby. This 2 story versatile home includes all 3 bedrooms on the upper main floor with a bright open concept kitchen/dining area with an island with quartz counters and a nice stainless steel appliance package as well as access to the upper deck which is perfect for BBQing and entertaining or relaxing, with stairs that lead down to the rear yard. The spacious living area has a cozy gas fireplace, 9 foot ceilings and ceiling fan. The primary suite is a good size and features a 3 piece ensuite, walk-in closet and access to the rear deck. 2 more bedrooms, a full bathroom and laundry room complete this upper floor. The lower level features a bright open concept 2 bedroom legal suite with separate entrance and hydro meter, electric fireplace and its own in unit laundry. Some of the modern efficiencies of this Green Gold Build include a hydronic furnace, air conditioning, hot water on demand, gas BBQ hook up and the garage is wired for an Electric Vehicle. There is plenty of parking including room for your RV. (id:48643)
Sutton Group-West Coast Realty (Nan)
970 Sea Fern Lane
Mudge Island, British Columbia
*Two separate homes on Mudge Island - Walk on Waterfront with incredible views* Here, you'll discover a slice of paradise offering the best of both worlds – the serenity of remote island living and the convenience of quick access to Gabriola Island and Nanaimo. Nestled amidst lush greenery, you'll find two separate dwellings, each with its own septic system. The main house (built in 1967, 973 sq ft) has had updates over the years and exudes timeless appeal with 3 bedrooms, 1 bath and the most beautiful Findlay Oval Wood Stove (a great heat source/cooking). Enjoy summer meals with your family on the deck admiring the stunning ocean views. The cottage (built in 1986, 990 sq ft) has 2 levels (3 bed, 1 bath) with a wood stove providing the perfect retreat for relaxation and comfort. *Furnishings included *Workshop has electrical panel *Gabriola Island ferry is 20 minutes from Nanaimo *Mudge Island is boat only access (approx 5 minute boat ride). Immerse yourself in the wonders of nature, from the mesmerizing sea life with whale watching, sea lions and eagles. If you love fishing and crabbing, this property is definitely for you. Embrace the serenity and beauty of coastal living at 970 Sea Fern Lane. Your island paradise awaits. (id:48643)
Royal LePage Parksville-Qualicum Beach Realty (Pk)
2640 Conville Bay Rd
Quadra Island, British Columbia
Escape to your own secluded Executive retreat. Luxuriate in the 62 jet 6-person hot tub on 1247 sqft wraparound deck surrounded by pristine forest. 25 foot ceilings w/ a wall of windows exude elegance but are grounded by a large custom wood burning fireplace. You’ll be impressed by the attention to detail including the tranquil pond flowing into a seasonal stream, economical in floor hot water heating, fully connected backup power & so much more. This custom West Coast contemporary Home offers exceptional craftsmanship with flavors of Japan. The natural elements of wood, rock & water flow to create a home to soothe the soul. From the sweet scent of Cedar in the custom Barrel sauna to the revitalizing outdoor shower to the four piece ensuite & Steam shower, you'll feel pampered every day! Property is zoned for 2 dwellings so bring the whole gang! Unique home must be seen to be truly appreciated! Ask for the exclusive feature sheet or call today to arrange for a personal tour. (id:48643)
Royal LePage Advance Realty
44 500 Corfield St
Parksville, British Columbia
Welcome to Creekside Estates – where comfort meets luxury in this beautifully designed 2 bedroom + den, 2 bathroom single-level townhome. Featuring an open-concept layout with soaring ceilings, this home boasts a gourmet kitchen with granite countertops, premium stainless steel appliances, and in-floor heating throughout. The spacious primary suite includes a spa-inspired 5-piece ensuite with a soaker tub & separate shower. Luxury features incl Maple hardwood floors, skylights, a cozy gas fireplace, & on-demand hot water. Enjoy outdoor living on your covered patio with gas hookup, backing directly onto peaceful parkland and walking trails. Additional highlights include a double garage and a Gold Star BC Hydro rating for excellent energy efficiency. The serene complex features a tranquil communal courtyard with a pond, a gazebo, and the complex is surrounded by a scenic walking trail and park. Ideally located near shopping, dining, beaches, and community amenities. A rare opportunity to own in this highly sought-after community! (id:48643)
Royal LePage Nanaimo Realty (Nanishwyn)
5520 Riverbottom Rd
Duncan, British Columbia
Bring your chickens, goats & horses to this lovely 5 acre sun-drenched location in a close by rural setting. The lovely 4 bed 2 bath home features an open plan kitchen, dining & living space that flows through sliders to a large east facing patio. The primary suite is fantastic, featuring walk-in closet, 4 pcs ensuite, office/den and access to a huge southwest facing deck overlooking the property. The land is fully fenced with ponds and solar powered irrigation for the veggie garden and a cross-fenced 1 acre pasture. Only moments away from some of Cowichan River’s best swimming holes for cool summer dips and just a short drive to Duncan amenities. This home is a must see. (id:48643)
D.f.h. Real Estate Ltd. (Cwnby)
226 Bold Point Rd
Quadra Island, British Columbia
Unique Waterfront Acreage! 5.8 acres of oceanfront zoned for 2 dwellings. Prime Ocean View building site is still available for you to build your dream home. Currently home to an adorable sunny private 860 sqft Rancher nestled in the woods. This cute cottage was built with practicality in mind. You'll love the long lasting durable features of this home including a brick exterior & metal roof. Your toes & pocket book with appreciate the in-floor radiant heat. Whether your looking for an allergy friendly home or just timeless elegance you will be impressed with the tile flooring & the white wash pine interior throughout. The kitchen offers lots of cupboards & counter space. This walk-on waterfront is in a small bay located on a no thru road by the historic trestle bridge in Bold Point. Near the Breton Islands which according to National Geographic is some of the best sea kayaking in the world. Mins from the warm waters of Village Bay Lake & Main Lake Provincial Park. Call for more info! (id:48643)
Royal LePage Advance Realty
1375 Dolly Varden Way
Qualicum Beach, British Columbia
If rare, privacy, in a solar paneled, south facing, (energy guide rated 28) home, on acreage, at the end of a quiet cul-de-sac, is where your heart leads, follow me! Open a door to a quarter acre fenced yard with plum, apple and pear trees. Located in North Qualicum, a 15 min. walk to Little Qualicum Falls Provincial Park, the 6.3-acre property borders two creeks with tiny fish, a peaceful place of native plant trails in the forest where old, tall trees welcome visiting wildlife. All windows view nature at its best in the 3-bed, 2-bath one level home standing on a well insulated, concrete crawl space foundation, with easy access from a mechanical room. House has Hardi plank siding on 2 x 6 frame. Roof was replaced in 2019.The 200-amp electrical panel supplies power to a 30-amp RV hookup and a 40-amp flow EV 5 car charger. The lily pond is a frog habitat, also included are two 500-gallon water tanks and two rain barrels that store more water for summer irrigating. All measurements are approximate. Call Tim Peligren at 250-228-5558 if you require any further information. (id:48643)
Coldwell Banker Oceanside Real Estate
680 Pine St
Nanaimo, British Columbia
Affordable Charm & Future Potential in Central Nanaimo! Welcome to 680 Pine Street – a super cute, move-in-ready home sitting on nearly ¼ acre in the heart of Nanaimo. This 3-bedroom, 1-bath home is perfect for first-time buyers who want both comfort and opportunity. You’ll love the cozy living room, functional kitchen, and bonus lower-level storage space. With R14 zoning and alley access, you can dream big here – build a carriage home, workshop, or even a duplex in the backyard! Whether you're looking to settle in or start your real estate journey, this home is close to everything – VIU, schools, shopping, restaurants, and transit. A rare find with room to grow. Measurements aprox. verify if important. (id:48643)
RE/MAX Professionals
680 Pine St
Nanaimo, British Columbia
Development-Ready Property with R14 Zoning & Strong Location Opportunity knocks at 680 Pine Street – a well-situated ¼ acre parcel in central Nanaimo with R14 zoning and rear alley access, making this an ideal site for redevelopment. The existing 3-bedroom, 1-bath home offers rental income while you plan. Add a carriage home, duplex, or explore multi-unit options under current zoning allowances. With strong demand for housing and proximity to Vancouver Island University, shopping, restaurants, and transit, this location provides both immediate rental appeal and excellent long-term upside. A strategic acquisition for the experienced investor. (id:48643)
RE/MAX Professionals
4680 Ambience Dr
Nanaimo, British Columbia
Enjoy the amazing views of ocean & mountains from all levels of this new home to be built with 9 bed & 6 bathroom. The main level has 3 bed, 3 bath, big open concept kitchen with lots of cabinetry, pantry & dining area, big gourmet chef island with quartz counters. Gas fire place, big rear patio to enjoy ocean views from sunrise to sunset. Master bedroom has W/I closet & 4-piece bath. Rough in wiring for electric car charger & security cameras will be done. Middle floor with extra entry from side has 4 bedrooms, walk in closet in one bedroom, 2 bath, extra laundry, big rec room, wet bar, storage area & second big patio. Basement floor has 2 bed legal suite finished with separate entrance, separate hydro meter, separate laundry. Convenient to all levels of schools & shopping mall. Air-conditioning will be included, & front landscaping will be done. Permit is approved with city. Construction has started & approx completion is Jan 2025. All measurements are approximate, verify if imp. GST is applicable. (id:48643)
Sutton Group-West Coast Realty (Nan)
62 Spring Bay Rd
Lasqueti Island, British Columbia
Discover the rare opportunity to own a spectacular high-end, off-grid oceanfront estate on the coveted shores of Lasqueti Island! Thoughtfully designed for refined coastal living & total self-sufficiency, this one-of-a-kind property blends high end comfort with the raw beauty of the Pacific Northwest. 2.37 acres set on the protected waters of Scottie Bay, this luxurious home offers unobstructed ocean views, vehicle access to the beach with 172' of oceanfront & deep water moorage just off the shore - ideal for boaters & seafarers seeking the ultimate island experience. Inside, modern luxury meets rustic sophistication. Gorgeous, easy care hardwood custom fir floors, quartz countertops, 3 large sliding glass doors & large windows, high end appliances & ultra efficient Blaze King woodstove. The expansive primary bedroom suite is a peaceful sanctuary, a second guest suite offers privacy & comfort with its own 3 piece ensuite & a den for extra guests, perfect for hosting friends & family in style. Step outside to unwind & enjoy large covered decks with vaulted ceilings, glass railings & panoramic ocean views of Scottie Bay. A wood fired hot tub, 30'x40' shop, power shed with Izuzu generator, solar system, lithium batteries & 2nd fridge. Ductless mini split air-conditioning & heating system, automatic irrigation system, raised garden beds, fenced & landscaped yard. This property offers an unparlleled combination of island seclusion, luxury & adventure. Call Anne Sperling, ''Your Lasqueti Island Specialist!'' for a detailed list of inclusions, property survey & map of Lasqueti Island. Cell 250-248-0932 lasquetiisland.ca A truly exceptional Lasqueti Island retreat - schedule your private tour today! (id:48643)
Pemberton Holmes Ltd. (Pkvl)
614 Birch St
Campbell River, British Columbia
Charming updated Campbell River home on beautifully landscaped 0.17 acre property boasting ocean views across Discovery Passage! This adorable 898 sq ft home boasts extensive updates in recent years including all new windows & doors, new Smartlap siding, new front steps & railings, new electric heat pump, new carpet in the bedroom, updated kitchen & bathroom, new fencing & new covered patio at the back. The main entry opens to the living room with gas fireplace & the wall mounted heat pump is located in this room. The kitchen is next to the living room & boasts attractive black laminate counters, wood cupboards, stainless appliances, large island & tile floors. The dining area is adjacent to the kitchen & has a door out to the covered patio & back yard. The bedroom has large windows providing ocean views & the 3pc bathroom offers a large walk-in tiled shower. There is a level area behind the home that has potential to do an addition to make another bedroom, if a buyer was wanting more space. The 0.17 acre property is incredibly landscaped with 2 ponds, terraced yard with established gardens including a mature plum tree, established strawberries, raspberries & blueberries and a variety of mature ornamental shrubs. At the back of the property there is a shop and alley access with large level parking area. Enjoy watching the Canada Day fireworks & cruise ship traffic from the comfort of home! This property would appeal to buyers looking to downsize but still wanting garden & work space, or for a single person or couple starting out! Located a short drive from all shops & services downtown, come see all this delightful property has to offer! (id:48643)
Royal LePage Advance Realty
6 2882 Piercy Ave
Courtenay, British Columbia
This lovely home and complex is tucked away on a quiet street, yet easily accessible to numerous amenities and venues. The combined living room, dining room and kitchen invites family and friends to gather. This immaculate three bedroom, two bathroom home offers quality finishing, easy-care laminate flooring, river-rock facing on the corner gas fireplace, brand new washer and dryer, spacious kitchen with white cabinetry complimented by designer-inspired backsplash. This end unit offers an abundance of windows ensuring sun-drenched rooms a dining area that opens seamlessly onto the ground-level backyard concrete patio that backs onto a greenbelt, numerous walking and biking trails. This exceptionally well managed complex is pet friendly allowing one cat or one dog and unlimited rentals. For More information please text or call John Kalhous directly at 250-334-(SOLD) (7653) or email info@johnrealestate.com. (id:48643)
Royal LePage-Comox Valley (Cv)
359 2930 Washington Ave
Victoria, British Columbia
Visit REALTOR® Website for additional information. Water views across from a park! Updated 1 bed, 1 bath Ocean Manor condo provides quiet, scenic residence. The perfect combination of character and convenience, this 3rd floor Ocean Manor condo offers breathtaking views of Victoria Harbour, Selkirk Trestle and downtown. Inside the condo is an inviting floorplan with dining area, spacious living room, updated bathroom and kitchen. The bedroom features ample daylight and a generous closet. The efficient kitchen has quartz countertops, painted wood and glass cabinetry, stainless steel appliances (fridge, oven, microwave, dishwasher and stove top). Dining area flows into a spacious living room that can be arranged to suit your needs. 4pc bathroom with new flooring & vanity finish this condo off in style. EASY ACESS Building features workshop, billiards, bike storage & laundry room. Measurements are approximate buyer to verify if important (id:48643)
Pg Direct Realty Ltd.
3923 Piercy Rd
Courtenay, British Columbia
2 Homes on 5.82 acres. Larger 2 story home is approximately 2500 sq ft with 3 bedrooms/2 bathrooms, 2 kitchens. The 2nd home is approximately 1460 sq ft a rancher on electric furnace for heat with 3 bedrooms with a garage. Detached shop 36x19 wired, with a storage shed and barn area. 2 septic systems, one drilled well servicing both homes and an extra shallow well not in use. Currently main home on woodstove heat only up top as the oil furnace was removed and rancher is heated with an electric furnace. Used to be a horse property with 3/4 of the property is pasture the rest treed. Both homes need your sweat equity with unfinished renovations and maintenance needed. For the right person with means and skill there is a lot of value here. RU-8 zoned not in the ALR. Priced well below the assessment of $1,278,000.00 to allow for these Items and Infrastructure to be addressed. Bank foreclosure Schedule A to accompany all offers and subject to court approval. This property is being sold ''as is where Is'' Buyers to do their own due diligence. (id:48643)
Royal LePage-Comox Valley (Cv)
304 1244 4th Ave
Ladysmith, British Columbia
Surrounded by nature and pampered with modern comforts, this 2 bed, 2 bath townhouse backs onto tranquil Rocky Creek, with protected privacy as the strata owns both creek banks. Inside, 9 ft ceilings and engineered Honey Oak hardwood floors set the tone. A newly renovated designer kitchen, granite counters, wood cabinetry, and LED under-cabinet lighting elevate the space. The welcoming entrance features heated encaustic tile floors, while the luxurious primary suite offers a cozy fireplace, coffee station, and private deck. California-style Hunter Douglas shutters frame views of trees and gardens. After a hike or bike ride, relax in the spa or take a swim in the pool. On chilly days, the resistance pool and fully equipped gym await. Extras include underground parking, elevator access, and secure bike/kayak storage. A rare blend of peace, privacy, and premium amenities, all just minutes from Ladysmith's shops and services. Open House Sat June 28th Noon to 2pm. Come have a look! (id:48643)
Exp Realty (Na)
2035 Pace Rd
Nanaimo, British Columbia
Freshly updated with a brand-new roof! This extraordinary, nearly 5-acre equestrian oceanview farm in Cedar offers a rare blend of natural beauty, practical infrastructure, & multi-generational potential. Tucked away at the end of a quiet no-thru road, just a short walk to beach access where you can enjoy kayaking, coastal walks, & watching wildlife—otters, seals, sea lions, & even the occasional passing orca pod. This architect-designed estate provides privacy, tranquillity, & sweeping views over open pastures & the ocean beyond. The land includes cleared pasture & approx. 2 acres of forest with fir, cedar, maple, & oak trees, plus a seasonal creek. A deer-fenced orchard with fruit trees, herbs, & raised beds supports sustainable living. Horse enthusiasts will love the 70x100 riding ring, lunging area, & custom 40x24 barn with 3 stalls, power, water, & heated tack/tool room. Electric cross-fencing, a pump house, & 2 additional sheds complete the setup. The flexible layout includes 5 beds & 3 baths. A 1-bed, 1-bath in-law suite with its own kitchen, laundry, entrance, & deck is perfect for extended family, guests, or rental income. The main residence has 4 beds & 2 full baths—ideal for a growing family. The suite is also accessible from inside the home for added versatility. Enjoy rustic charm with wide-plank pine floors, wood-sashed thermal windows, a stone fireplace, & a sunroom with a wood-burning cookstove & mudroom. Efficient systems include a heat pump with A/C, HRV, & backup electric heat. Water is supplied by a 150-ft well into a 1600-gal cistern, plus rainwater collection with sand filtration & UV purification. Just 10 mins from the Nanaimo Airport, 20 mins to downtown, & close to both Duke Point & Departure Bay ferries. A one-of-a-kind lifestyle property with space to grow & endless potential—don’t miss your chance to make it yours. (id:48643)
Royal LePage Nanaimo Realty (Nanishwyn)
5113 Williamson Rd
Nanaimo, British Columbia
Exceptional finishings executed through out this beautiful home. Quartz countertops, large bedrooms, open concept, modern colours and plenty of natural light. Designed with a ''in-law suit'' for extended family-home office or rental. Walking distance to public waterfront beaches and pathways. Boat launch and of course the highly ranked schools within walking distance. Location offers easy access to all shopping needs and ferries, float planes within 10 minutes. Call today for a review on what can be adjusted to make this home work for you! (id:48643)
Sutton Group-West Coast Realty (Nan)
6881 Rosalyn Cres
Lantzville, British Columbia
Welcome to this well-maintained 3 bed, 2 bath home in prestigious North Nanaimo. Sitting on nearly 1 acre, this 1631 sqft home features oak hardwood floors, newer appliances, and a 4-year-old roof. A 950 sqft detached workshop offers excellent potential for a guest suite or income-generating carriage home (buyer to verify). The private, park-like lot is located directly across from a large public park and dog park. Just minutes from Woodgrove Centre, Costco, Superstore, and Walmart. Currently tenanted with the lease moving to month-to-month in July, offering flexibility for investors or future homeowners. All measurements are approximate; please verify if important. (id:48643)
Exp Realty (Na)
RE/MAX Professionals
4 1195 Stuart Pl
Ladysmith, British Columbia
Come see this charming 3-Bedroom 2 bath Townhome in a quiet Community priced to sell! This beautifully updated townhome features 3 spacious bedrooms, 2 bathrooms, just steps from town and amenities. Enjoy outdoor living with a private yard and a relaxing balcony. Inside, you'll find brand-new flooring and freshly renovated bathrooms. Great natural light here with 2 parking spots and 2 large storage spaces for all your needs. Located in a convenient area, this property is perfect for those looking for both comfort and value. Don't miss out – call today and come have a look for yourself. Flexible closing dates- move in and enjoy. Still available, easy to view. Buyer to verify any info fundamental to their purchase. (id:48643)
One Percent Realty Ltd.
1194 Viewtop Rd
Duncan, British Columbia
Perched on one of Duncan’s most desirable new streets, this custom-built home offers sweeping lake and mountain views throughout. The 3 bed, 3 bath main home features vaulted ceilings, with exposed wooden beams, open-concept living including a fun breakfast nook and custom banquette seating. The large kitchen island offers tons of cupboard space and additional seating. The spacious primary suite includes a large walk-through closet that leads into your luxury bathroom with a grand soaker tub (and fireplace!), and heated bathroom floors. Downstairs, a 2 bed, 1 bath legal suite with separate laundry provides ideal space for extended family or rental income. Additional highlights include a beautiful laundry room with custom tile, double garage, ample storage, built-in vacuum, and a main-level entry. Located in a growing community of high-end homes, this is stylish, flexible living at its best. (id:48643)
Pemberton Holmes Ltd. (Dun)
207 140 Jensen Ave W
Parksville, British Columbia
Discover the epitome of modern living at Mosaic, Parksville's newest gem! This stunning corner unit, with 2 bedrooms & den and 2 bathrooms, offers the perfect blend of style and functionality. Wake up to ocean glimpses and abundant natural light streaming through triple-pane windows. Embrace convenience with underground parking, ample storage, central heating/cooling, and energy recovery ventilation. Inside, enjoy quality vinyl plank flooring, quartz counters, LED lighting, and soft-close cabinetry. The extra-large laundry area adds a practical touch to everyday living. Experience the vibrant downtown lifestyle with easy access to Parksville's best beaches, shops, cafes, and more! The Merlot Floor Plan is a favorite, offering an ideal layout for modern living. With GST included, there's never been a better time to call Mosaic home - move in now and immerse yourself in urban convenience. Don't miss out—schedule your viewing today and make Mosaic your sanctuary in Parksville! (id:48643)
Royal LePage Parksville-Qualicum Beach Realty (Pk)
301 4474 Wellington Rd
Nanaimo, British Columbia
This brand-new two-bedroom, one-bathroom condo offers a unique chance to enjoy close proximity to one of Nanaimo's most sought-after lakes. Combining modern living with the charm of nature, creating an ideal balance for those seeking tranquility and convenience in a desirable location. As you step into this modern sanctuary, you are greeted by a naturally lit interior, thanks to expansive windows that fill the space with natural light. The heart of this home features a sleek kitchen equipped with state-of-the-art Samsung appliances, complemented by elegant quartz countertops and a matching quartz backsplash, blending functionality with style. This exceptional residence is conveniently located, offering easy access to shopping and various amenities, ensuring that comfort and convenience are always within reach. 1 underground parking stall incl with each unit. Pictures may not reflect the exact floorplan of the listed unit. (id:48643)
Exp Realty (Na)
205 4474 Wellington Rd
Nanaimo, British Columbia
This brand-new two-bedroom, two-bathroom condo offers a unique chance to enjoy close proximity to one of Nanaimo's most sought-after lakes, with stunning lake views. Combining modern living with the charm of nature, creating an ideal balance for those seeking tranquility and convenience in a desirable location. As you step into this modern sanctuary, you are greeted by a naturally lit interior, thanks to expansive windows that fill the space with natural light. The heart of this home features a sleek kitchen equipped with state-of-the-art Samsung appliances, complemented by elegant quartz countertops and a matching quartz backsplash, blending functionality with style. This exceptional residence is conveniently located, offering easy access to shopping and various amenities, ensuring that comfort and convenience are always within reach. 1 underground parking stall incl with each unit. Pictures may not reflect the exact floorplan of the listed unit. (id:48643)
Exp Realty (Na)
66 25 Maki Rd
Nanaimo, British Columbia
Welcome to Seabreeze #66-25 Maki Rd, beautifully renovated and ready to move in. This 2 bed, 1 bath home is a delight to view. Featuring, recent renovations with newer kitchen cabinets, stainless steel appliances and renovated bathroom with double sinks. Adding to the great features of this home also are newer windows, roof, and a ductless heat pump, along with updated PEX plumbing. There is also a partially finished den ready for your idea's. Outside you will find 2 newer storage sheds, a fully fenced yard, and a garden area. This park is 55+ and allows one smaller pet with approval. Located in a convenient and quiet location, close to shopping, restaurants, and all amenities this home is a must see on your list. All measurements and data are approximate please verify if important. (id:48643)
RE/MAX Professionals
103 4474 Wellington Rd
Nanaimo, British Columbia
Looking for the perfect spot to launch or grow your business in Nanaimo? This ''white-box'' commercial unit offers an incredible opportunity, boasting large display windows, an updated parking lot, and a high-traffic location that ensures your business gets noticed. With complete freedom to design the interior, perfectly match your brand's aesthetic and operational needs. Imagine crafting your ideal space from the ground up! This listing also provides the option for secure underground storage and parking, giving you ample room for inventory, equipment, or additional vehicles, and ensuring peace of mind. You'll also get one above-ground parking stall with the purchase, with the flexibility to acquire additional spots if needed. Don't miss out on this fantastic location. You'll be just a short drive from essential amenities like grocery stores and office supply stores, as well as recreational lakes and convenient transit routes. This unit is truly an ideal upgrade for any business! (id:48643)
Exp Realty (Na)
104 4474 Wellington Rd
Nanaimo, British Columbia
Secure your business's future at 'Long Lake Views' Unit 104, a prime 1,789 sq ft commercial strata unit in Nanaimo's mixed-use development. This space offers unparalleled design freedom, allowing you to customize it for an office, artist studio, or personal care facility under flexible COR-3 zoning. Enjoy unobstructed Long Lake views, direct parking access, over 10-foot ceilings, abundant natural light, and modern heat pump systems. With one above-ground parking stall included and additional secure underground options available, this unit provides both prestige and practicality. This high traffic area is perfect for a storefront or office space, with the privacy of a secluded parking lot and community with the other storefronts available in this building. Don't miss this opportunity to establish your business in a high-quality, strategically located property. (id:48643)
Exp Realty (Na)
290 Carnell Dr
Lake Cowichan, British Columbia
Welcome to Lake Park Estates in Lake Cowichan, where nature meets convenience and lifestyle. Nestled on a quiet no-thru road, this move-in ready 2005-built home offers the perfect blend of comfort, functionality, and location. Just steps from the Trans Canada Trail system, minutes from the iconic Little Beach river tubing spot, and a short walk to the restaurants, shops, and amenities of Lake Cowichan, you’ll enjoy both outdoor adventure and everyday ease. Commuters will appreciate quick access to both Nanaimo and Victoria, each approx an hour away. This spacious and efficient home features over 1,800 square feet of well-designed living space with two bedrooms, a large den/family room, and three bathrooms. The oversized double garage includes a convenient mezzanine—ideal for artists, hobbyists, or additional storage. The main entry welcomes you with a flexible den/family room space, perfect as a family room, third bedroom or home office, a full 4-piece bathroom, laundry area, backyard access, and direct garage entry. Upstairs, an open-concept layout showcases stunning mountain views and abundant southern exposure. The maple kitchen and easy-care laminate flooring create a bright, welcoming space ideal for everyday living and entertaining. The primary bedroom boasts a generous walk-in closet and its own 4-piece ensuite, while the second bedroom is well-situated with access to a third full bathroom. Additional features include a ductless heat pump on the upper floor for year-round comfort, a fully fenced backyard, and low-maintenance landscaping, making this home as practical as it is picturesque. Whether you're looking for a peaceful place to settle or a recreational retreat with modern amenities, this Lake Cowichan gem offers it all. (id:48643)
RE/MAX Generation (Lc)
21 940 Island Hwy S
Campbell River, British Columbia
Welcome to Big Rock Condos – where coastal living meets modern comfort. This beautifully updated 2-bedroom, 1-bathroom home is move-in ready, featuring a fresh coat of paint, a refreshed bathroom and kitchen, new flooring, and a new hot water tank. Set just steps from the scenic Seawalk, you'll love morning ocean dips, bike rides, beachside strolls, and evening fires by the water. Located in one of Campbell River’s most walkable areas, you're close to local cafes, restaurants, and the Willow Point Market – everything you need right outside your door. Whether you're looking for your first condo, a smart investment, or a cozy coastal retreat, this one checks all the boxes. Book your showing today and start living the West Coast lifestyle! (id:48643)
Royal LePage Advance Realty
1224 Drifter End
Langford, British Columbia
Showhome available to view, located at 1214 Drifter End, Tues & Thurs 4pm to 6pm / Sat & Sun 2pm to 4pm or by appointment. Immediate possession possible. Located lakeside on Langford Lake these quality built Insulated Concrete Form (ICF) homes offer more than just premium top quality construction & design, these homes offer the future of construction in today's market, while providing some of the most energy efficient multi family homes in Langford. Focused on building w/ the right materials to make the biggest difference; visit our show home today & view the mock up wall systems in detail that separate us from other standard construction methods detailing why (ICF) & Slabs are stronger, more energy efficient, offer luxury level soundproofing & better for the environment. Located on Langford Lake between the Ed Nixon Trail & the E&N Trail, w/ direct lake access & boat launch just down the pathway allowing easy access to enjoy some of BC's best trout fishing, paddling, rowing, nature watching & swimming all at your back door. Multiple floor plans to choose from including 1, 2 & 2 bedrooms + den w/ large garages & multiple outdoor patio/deck spaces. Features include; heat pumps, tankless gas hot water, gas BBQ hook-ups, over height ceilings, 2 parking stalls, EV charging & garages. Other notable features include quartz countertops throughout, undermount sinks, quality cabinets w/ soft close doors & drawers, premium s/s appliance package including a gas range & full size fridge. Exceptional value & design while offering modern day conveniences in one of the fastest growing communities in Canada & still minutes away to Victoria BC & easy access up island. Langford Lake District offers some of the best parks & trails in the area, just minutes to amenities, all levels of schools, universities, restaurants, hiking trails & recreation. Call/email Sean McLintock PREC with RE/MAX Generation 250-667-5766 or sean@seanmclintock.com (Information should be verified if important) (id:48643)
RE/MAX Generation (Ch)
1225 Drifter End
Langford, British Columbia
Showhome available to view, located at 1214 Drifter End, Tues & Thurs 4pm to 6pm / Sat & Suns 2pm to 4pm or by appointment. Immediate possession possible. Located lakeside on Langford Lake these quality built Insulated Concrete Form (ICF) homes offer more than just premium top quality construction & design, these homes offer the future of construction in today's market, while providing some of the most energy efficient multi family homes in Langford. Focused on building w/ the right materials to make the biggest difference; visit our show home today & view the mock up wall systems in detail that separate us from other standard construction methods detailing why (ICF) & Slabs are stronger, more energy efficient, offer luxury level soundproofing & better for the environment. Located on Langford Lake between the Ed Nixon Trail & the E&N Trail, w/ direct lake access & boat launch just down the pathway allowing easy access to enjoy some of BC's best trout fishing, paddling, rowing, nature watching & swimming all at your back door. Multiple floor plans to choose from including 1, 2 & 2 bedrooms + den w/ large garages & multiple outdoor patio/deck spaces. Features include; heat pumps, tankless gas hot water, gas BBQ hook-ups, over height ceilings, 2 parking stalls, EV charging & garages. Other notable features include quartz countertops throughout, undermount sinks, quality cabinets w/ soft close doors & drawers, premium s/s appliance package including a gas range & full size fridge. Exceptional value & design while offering modern day conveniences in one of the fastest growing communities in Canada & still minutes away to Victoria BC & easy access up island. Langford Lake District offers some of the best parks & trails in the area, just minutes to amenities, all levels of schools, universities, restaurants, hiking trails & recreation. Call/email Sean McLintock PREC with RE/MAX Generation 250-667-5766 or sean@seanmclintock.com (Information should be verified if important) (id:48643)
RE/MAX Generation (Ch)
1189 Lee Rd
Parksville, British Columbia
**OPEN HOUSE every Saturday and Sunday @ 2:00pm to 4:00pm @ 1187 Lee Rd** Welcome to Morningstar Ridge located directly across from the Morningstar Championship Golf Club, backs onto Morningstar Creek & just 5 minutes walk to French Creek Marina... this location is it! Windward Developments offers an idyllic oceanside escape with a range of 2 bedroom + den & 3 bedroom detached homes, in addition to a select number of duplex patio homes, each designed for comfort and luxury. These single level homes range in size from approximately 1600 sq. ft. & up, providing ample space for families, retirees & individuals alike. Step inside, and you'll be greeted by the warmth of engineered hardwood floors that run throughout. Your new home comes turnkey, complete with a full stainless steel appliance package, blinds, & a custom designed landscaping package. Kitchen offers a walk-in butler pantry with electrical outlets for appliances, quartz countertops, a large sit-up island, tile back splash, under cabinet lighting, quality finished cabinetry including solid wood finishes & drawers offering dovetail joints. The 5 piece ensuite is a haven of comfort with heated tile floors/shower + dual vanity's in addition to a large soaker tub. For year-round comfort & efficiency, this home is equipped with a natural gas high-efficiency forced air furnace & heat pump with cooling system, ensuring you stay cozy in winter & cool in summer. Other features include; natural gas fireplace with stone hearth, gas hot water on demand, hardi-plank siding, fencing, HRV system, soft close drawers & cabinets, walk-in closet & customizable closet organizers. Discover the perfect blend of coastal living, modern convenience & small town charm with all levels of amenities just minutes away to downtown Parksville or Qualicum. For additional information/open house hours call/email Sean McLintock PREC 250-667-5766 / sean@seanmclintock.com (measurements and data approximate and should be verified if important.) (id:48643)
RE/MAX Generation (Ch)

