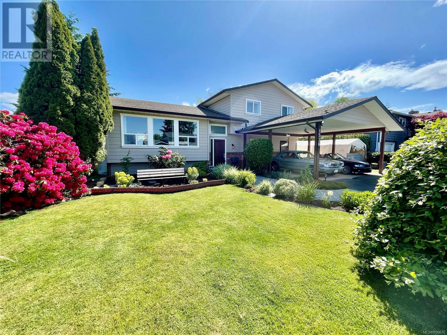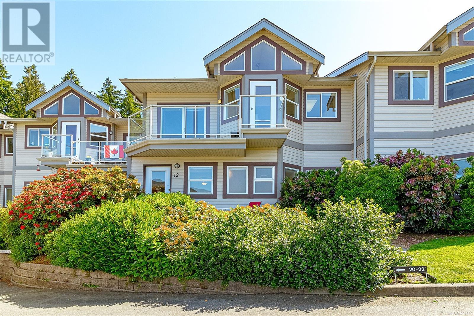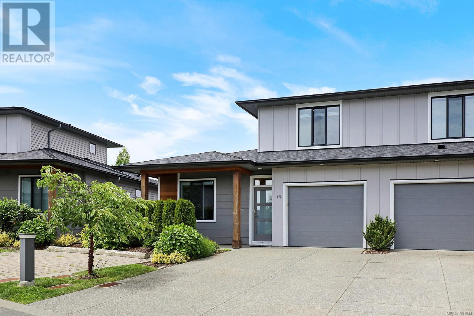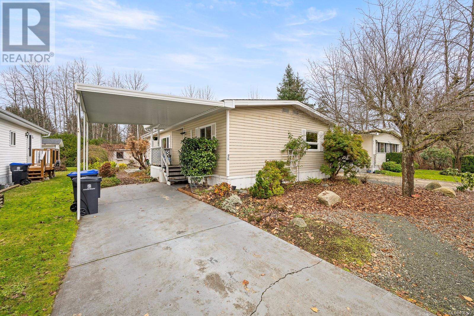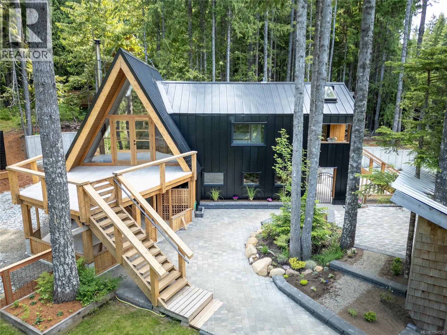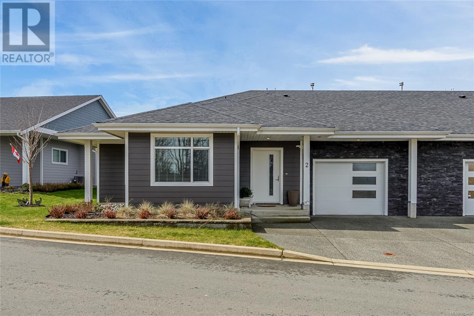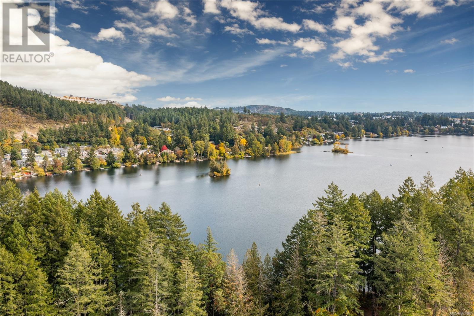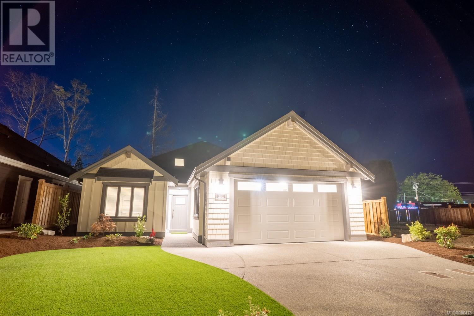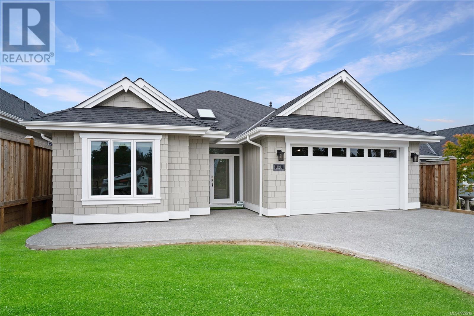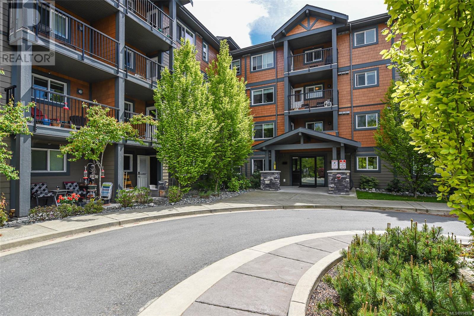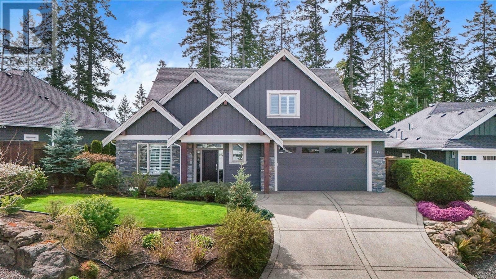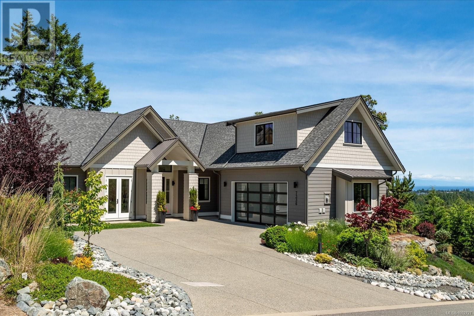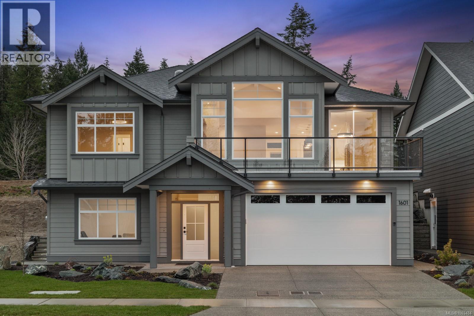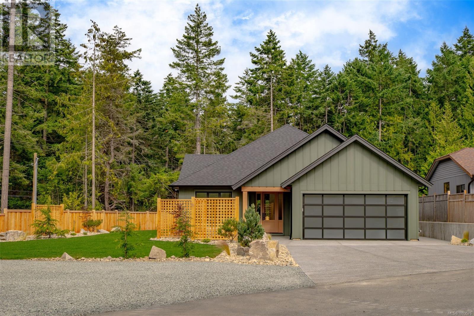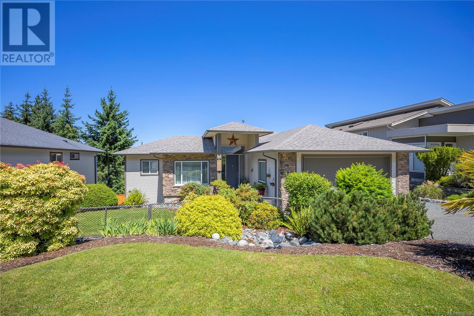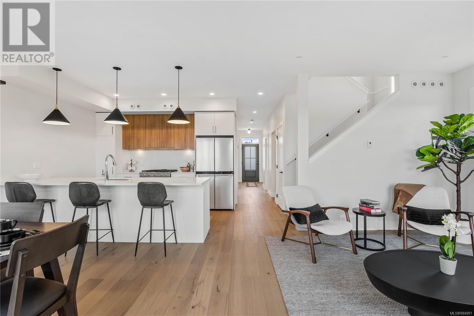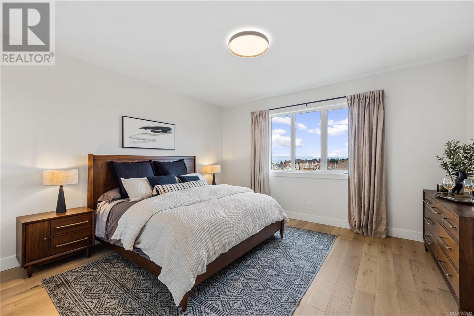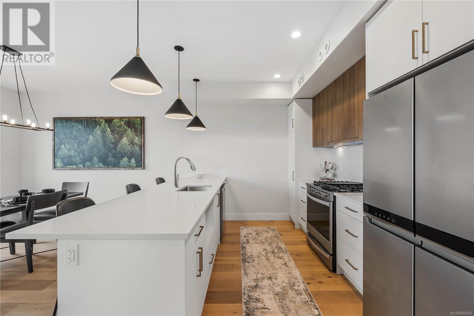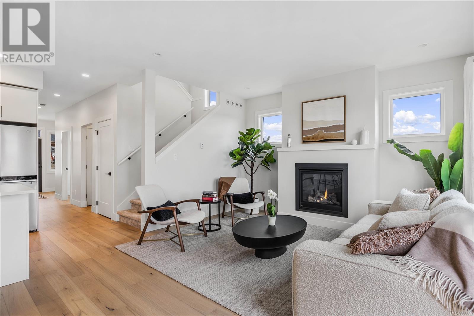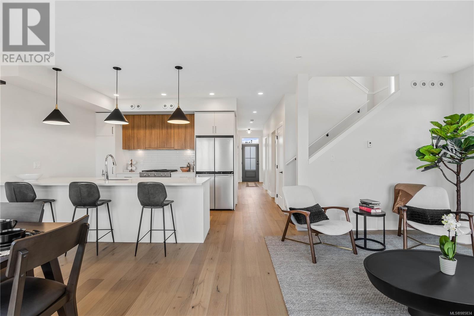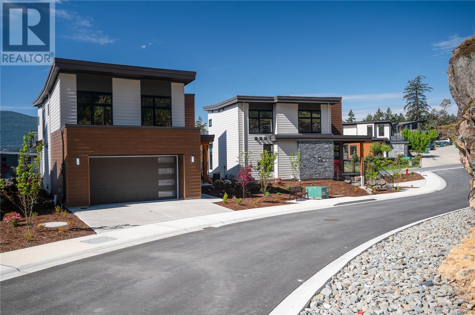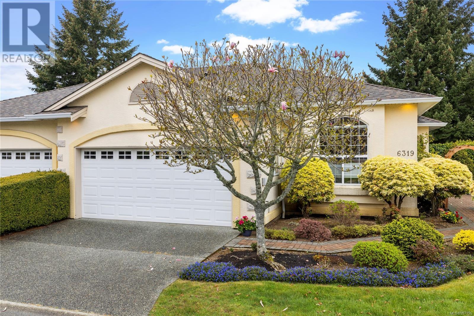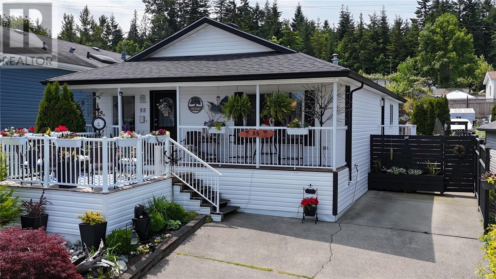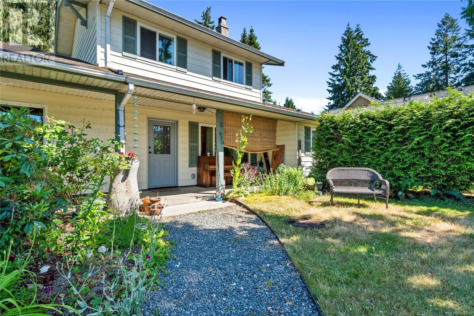1536 Juan De Fuca Blvd
Parksville, British Columbia
Visit REALTOR® website for additional information. Welcome to this inviting family home in Columbia Beach—one of Parksville’s most sought-after neighborhoods, only a short walk to Columbia Beach and French Creek Estuary Nature Preserve and its peaceful trails. With nearly 1,900 sq ft, this 4-bed, 3-bath split-level offers flexibility for families, guests, or hobbies. The main level includes a bright entry, bedroom/office, laundry, 2pc bath, mudroom, and a cozy family room with patio doors to the backyard. A few steps up, enjoy a light-filled living/dining area with sliding doors to a large covered deck—perfect for year-round BBQs. The kitchen has ample counter space and overlooks the family room for a connected feel. Upstairs are 3 bedrooms, including a spacious primary with 3pc ensuite, plus a 4pc main bath. The detached garage/workshop adds space for storage or creative projects. Enjoy a fully fenced 0.21-acre yard with gardens, ponds, a hazelnut tree, and mature landscaping. New heat pump recently installed with 10 year parts and labour warranty. (id:48643)
Pg Direct Realty Ltd.
9380 Creekside Dr
Youbou, British Columbia
Discover the ultimate waterfront home at 9380 Creekside Drive, a stunning property situated in the picturesque community of Youbou, Vancouver Island. This exceptional home offers an expansive great room that seamlessly integrates the kitchen, living, & dining areas, designed to capture the breathtaking views of Cowichan Lake. The kitchen is perfect for the entertaining, featuring stainless steel appliances & ample counter space. The living area is enhanced by a cozy wood stove, creating a warm & inviting atmosphere. Step out onto the covered deck and enjoy serene lake views—perfect for relaxing or entertaining. The primary bedroom is a luxurious retreat, complete with french doors leading to the covered deck & an elegant ensuite bathroom. This spa-like space includes heated floors, a separate tub & shower. Two additional bedrooms on the main floor offer their own private bathrooms, enhancing convenience and comfort. The main floor also includes a well-positioned laundry room for added ease of living. The lower level of the home adds even more space with three additional bedrooms and a convenient half bath. The home is equipped with a built-in vacuum system and two heat pumps, ensuring year-round comfort. A wood stove provides additional warmth, while the double attached garage with a storage area and a full-height 3rd level, which includes a three-piece bathroom and room for future development, offers plenty of utility and potential. Outside, the property features a beautifully landscaped, flat and useable yard, along with a hot tub for amazing sunrise and sunset views overlooking the lake, and complete with a storage shed and a walkway leading to the dock. Enjoy the beautiful pebble beach and a deep spot within the dock ideal for mooring your boat.This incredible property combines luxury, functionality, and an enviable location, making it a perfect choice for families seeking comfort & natural beauty in their waterfront home. (id:48643)
RE/MAX Generation (Lc)
108 Plante Cres
Lake Cowichan, British Columbia
Welcome to 108 Plante Crescent — This brand-new 2024-built half-duplex offers modern living with no strata fees. Boasting 3 beds, 2 baths, and 9-foot ceilings, this thoughtfully designed home features a heat pump for year-round comfort and brand-new stainless steel appliances. The quartz countertops add elegance to the open-concept kitchen, perfect for entertaining. With a 10-year new home warranty, you can enjoy peace of mind with this low-maintenance gem. The prime location is a dream for outdoor enthusiasts-just a short stroll to Little Beach and the Trans Canada Trail, with easy access to the HWY for commuters and only minutes to the heart of Lake Cowichan. Both duplexes are available, so you can decide which you prefer. Don’t miss this opportunity to own a move-in-ready home in a sought-after area. Are you a first time home buyer? With this home being GST exempt and Property Transfer Tax being partially exempt, you could save up to $40,000! Ask your agent for more information! (id:48643)
RE/MAX Generation (Lc)
56 10325 Lakeshore Rd
Port Alberni, British Columbia
Step into comfortable living just steps from Sproat Lake, voted BC’s best lake in 2023. This spacious double-wide manufactured home offers 2 bedrooms, 2.5 bathrooms, and accessibility features, including wide doorways, raised toilets, and an accessible shower in the primary suite. The living space is anchored by a propane fireplace, and the kitchen includes stainless steel appliances and plenty of storage. Step outside to a covered patio with a private hot tub, surrounded by recently fenced sides for added privacy. Parking & storage are plentiful with a double garage equipped with compressor and welding plugs, a large carport, and a driveway that fits 6-8 vehicles. The property also features an inground irrigation system and four outdoor faucets. Residents enjoy private beach access with picnic tables, a wharf, and the opportunity for a boat slip upon availability. Don’t miss out - schedule a showing today! Measurements are approximate and should be verified if important. (id:48643)
RE/MAX Mid-Island Realty
12 1700 Pritchard Rd
Cowichan Bay, British Columbia
NEW PRICE!! Marvelous ocean AND mountain views from nearly every room that will just stun you!! Welcome to Mariner Ridge, where the living is EASY. A turnkey home - just move right in. Home is wonderfully spacious & well kept, perfect for retirees or families with 2 extra large bedrooms on the lower level, a den on the main floor, 3 full baths, double garage and lots of deck and patio space to soak up the views. This unit has had over $60,000 in upgrades over past two years. Entire unit has been professionally painted. The living room has new electric Valor fireplace, cork flooring & sliders to the upper level deck to take in views and sunsets. Kitchen has all new s/s appliances, a breakfast nook and island & access to deck. Dining room & den round up the main floor. Heated tile flooring in the main floor bathroom. Downstairs, the primary bedroom, with cork flooring, is extra large with dressing room & walk in closet. Primary ensuite has heated flooring. A door from primary bedroom leads to lower level patio - perfect place for morning coffee to watch the boats or seals in the Bay. Custom made window treatments throughout. Central vacuum system. R50 insulation - top of the line - installed in attic in spring 2025 provides heating efficiency in winter and keep home cool in summer. EV charger in double garage, new 40 gal hot water tank and new heat recovery ventilator. Walk to Cowichan Bay village for unique dining and cafes. Kayaking is across the road, do a different hike every day on Cobble Hill Mountain! Minutes to local wineries and breweries. Valley View Shopping Centre, Walk in Clinic, Dentist, Physio, Pharmacy all 3 minutes away by car Moments to Bench Elementary, Brentwood College School or Shawnigan Lake School. Quick possession possible. Easy commute to Duncan, Langford and Victoria Come view today! (id:48643)
RE/MAX Island Properties
8828 Vista Hts
Lake Cowichan, British Columbia
Tucked away in a serene, forested setting just minutes from the town of Lake Cowichan, this charming waterfront cabin offers the kind of privacy and tranquility that’s becoming nearly impossible to find. Surrounded by mature trees and elevated among the greenery, the cabin feels like a secluded treehouse with panoramic views of Cowichan Lake and the surrounding mountains. Originally built in the 1980s and kept in mint condition, this one-bedroom retreat is full of rustic charm and timeless character. With a few thoughtful modifications, it could easily become a two-bedroom getaway — or serve as the perfect starting point for building your dream lakefront home. The property boasts over 80 feet of pristine water frontage, complete with a solid breakwater and private dock. Whether you're enjoying a morning coffee on the expansive deck or spending the afternoon swimming, boating, or simply soaking up the quiet, the connection to nature here is undeniable. This is not in a new subdivision — it’s a rare offering in a truly unique location. With a 200-amp panel and a 750-gallon septic tank with a full septic field, the infrastructure is already in place to support year-round enjoyment. Peaceful, private, and set in one of the most beautiful corners of Vancouver Island, this lakeside cabin is a rare find — and it won’t last long! (id:48643)
RE/MAX Generation (Lc)
79 2607 Kendal Ave
Cumberland, British Columbia
Unit with the second largest yard in the highly desirable Stoneleigh Station complex is now available! This stunning 1,298 sqft southwest-facing townhome stands out with its cedar privacy hedge, private backyard, and breathtaking views of the coastal mountain range. Inside, you'll find 9-foot ceilings, quartz countertops throughout, marble tile in the bathrooms, and the year-round comfort of a heat pump. The bright, cheerful layout includes 2 bedrooms, 3 bathrooms, and thoughtful upgrades like extra windows for enhanced natural light and views. Enjoy a true West Coast welcome with a stylish entry and established garden boxes featuring black currant, rhubarb, sage, and strawberries. With double private parking, two additional visitor spots out front, and a peaceful location with no thru traffic, this home offers both comfort and convenience. Just minutes from world-class hiking and mountain biking, this is your chance to fully embrace the vibrant Cumberland lifestyle. (id:48643)
Engel & Volkers Vancouver Island North
8947 Clarkson Ave
Black Creek, British Columbia
Beautiful 4 bedroom 3.5 bath home across the street from the desirable Saratoga Beach and minutes to Saratoga Golf Course. This grand home is set on nearly an acre with stone accents , big wood beams , open concept living with 3 gas fireplaces and 1 wood burning stove down in the spacious in-law suite. This incredible property also includes a 1200 sq ft shop with bathroom and a nicely done 2 bed 1 bath + den carriage house brand new septic system separate from the main house and with its own separate access from Henderson Rd. There are 2 fully equipped Air BNB cabins with great income also 3 fully serviced RV sites for added flexibility. Large covered 7 man Hot Tub , tranquil pond , kids play ground there is something for everyone . Ideal for families , multi-generational living or investors. Enjoy luxury , space and a peaceful lifestyle at the beach in one of Vancouver Islands best coastal communities. Call to book your appointment today. (id:48643)
Royal LePage Advance Realty
2428 Anderson Ave
Port Alberni, British Columbia
Welcome to your own 0.33-acre retreat: a peaceful property that feels a world away while staying connected to everything that matters. Surrounded by mature trees with seasonal views of the Alberni Inlet and city lights twinkling in the distance, this home offers space to breathe and room to grow. Inside, the kitchen is designed for connection. With a spacious island, skylight, and a layout that lets you cook while chatting with guests, it opens to sweeping mountain views through generous, light-filled windows. The main level also features a welcoming entry brightened by skylights, a primary bedroom with dual closets, a second bedroom, and a stylish three-piece bath. The living room, anchored by a classic brick wood-burning fireplace, offers cozy comfort and a front-row seat to nature’s changing palette. Downstairs, the walk-out lower level brings flexibility to the table. There’s a large family room, a bonus room perfect for hobbies or a home office, a third bedroom, a three-piece bath with a dry sauna, and the potential to add a second kitchen or create an in-law suite. Outside, the wrap-around deck and spacious backyard invite gardening, entertaining, or just soaking up the quiet. A charming greenhouse adds function and flair. Practical perks include a heated driveway and an attached single-car garage for year-round ease. The neighbourhood? Calm, respectful, and full of wildlife. Nearby walking trails and a grocery store make day-to-day life simple and connected. As the current owners head closer to their grandchildren, they leave behind a home filled with warmth, care, and stunning views - ready for someone new to make it their own. Reach out to arrange a private showing. (id:48643)
Royal LePage Pacific Rim Realty - The Fenton Group
1529 Marban Rd
Nanaimo, British Columbia
Brand new half duplex with legal suite in Chase River, move-in ready Summer 2025. The 1,146 sq ft upper level offers 2 bedrooms and a den/flex room (with closet), 2 baths, 9-ft ceilings, quartz countertops, stainless steel appliances, and an efficient heat pump providing air conditioning and heating. The 821 sq ft lower level includes a fully legal 2-bedroom suite with private entrance—ideal for extended family or rental income. Features include an oversized garage, fully fenced and landscaped yard, built-in fire sprinkler system, and 2/5/10 New Home Warranty. Located on a quiet street near Chase River Elementary, parks (this property actually abuts a small dedicated park), and trails, with shopping and amenities minutes away. Price plus GST. No Property Transfer Tax for qualified buyers. Measurements from plans—buyer to verify if important. (id:48643)
Royal LePage Nanaimo Realty (Nanishwyn)
2094 Varsity Dr
Campbell River, British Columbia
Welcome to this expansive family home ideally located near all levels of schools, making it perfect for growing families. This beautifully maintained property features a bright and inviting layout with gleaming hardwood floors, a huge kitchen perfect for entertaining, and partial ocean views that add a touch of coastal charm. Downstairs, you’ll find a fully self-contained one-bedroom suite—ideal for extended family, guests, or rental income. The backyard is a true oasis, complete with mature fruit trees, a private workshop for hobbies or storage, and plenty of space to relax or garden. With room for everyone and everything, this home offers the perfect blend of functionality, comfort, and lifestyle—all in a prime, convenient location. (id:48643)
Royal LePage Advance Realty
26 2140 20th St
Courtenay, British Columbia
PRICED TO SELL! Japonica Manufactured Home Park invites you to enjoy your retirement in Home #26 in this 55+ complex. This double-wide home boasts 9'3'' vaulted ceilings, a vast primary ensuite and large walk-in closet. Exit your master suite through the sliding door and onto a large, gardened patio. Enjoy the quiet exterior in the sun from the deck with newly painted railings or from the covered entrance of the home. A storage shed and small workshop come with the property for the handyman in the home. The ambiance in the open living space is enhanced by the over-sized kitchen skylight. Another skylight in the second full-bathroom located at the front of the home with the remarkably large second, and third bedrooms. A new heat pump was installed in 2024. Other upgrades include paint, flooring and screen covers for the eavestrough making this home low maintenance and move-in ready! Call Amanda for a private viewing of your future home @ 250-792-3869 (id:48643)
Royal LePage-Comox Valley (Cv)
8051 Forbidden Plateau Rd
Courtenay, British Columbia
FORBIDDEN PLATEAU A-FRAME RETREAT – BUILT TO LAST, DESIGNED FOR COMFORT Welcome to your mountain escape on legendary Forbidden Plateau — named for a rich history of myth and mystery, is a paradise for outdoor lovers, with world-class biking, hiking, and snowshoe trails at your doorstep. Minutes from Nymph Falls, Browns River Falls Barber's Hole & The Medicine Bowls. Some of the Valley's favourite spots for family fun. This .35-acre alpine haven features a meticulously engineered A-frame home designed to far exceed building codes in structure, seismic safety, and energy efficiency. From metal siding and roofing to triple-pane Euroline windows and R50 insulation, no detail has been spared. Enjoy Schluter heated tile floors, soundproofed upper/lower suites, and high-end appliances including Bosch, Kalia, and Blaze King. The custom cedar siding in stunning Shou Sugi Ban — pairs beautifully with decks framed in old-growth yellow cedar. Starlink internet, a new septic system, drilled well, HRV, hot water on demand, and low utilities make full-time or part-time living effortless. The lower suite offers income potential with Airbnb permitted, separate access, and premium finishings. Whether you're seeking a peaceful retreat, a luxury base for adventure, or a high-quality income property — this cabin is truly unforgettable. (id:48643)
RE/MAX Ocean Pacific Realty (Crtny)
332 Main St
Tofino, British Columbia
Downtown Tofino Gem with Income Potential – This unique property offers two mindfully updated suites with sweeping views of the inner harbour and majestic mountains. The main 1-bed/1-bath suite operates as a thriving, licensed B&B with consistent bookings and repeat guests. Enjoy the simple elegance of modern finishings, open living spaces, and a private hot tub overlooking the harbour. A separate self-contained suite with private entry, full kitchen, laundry, and its own deck adds versatility and value. The street-side portion of the property features a newly built shed, parking, and those jaw-dropping views of the Sound, while the lower portion of the lot is center stage to the dwelling which contains both suites. A rare opportunity with untapped potential—live in one, rent the other, or marry the two units for a single sprawling rancher. Bring your creative vision to life at this property bursting with potential. To learn more, book your showing today or request an info package. (id:48643)
RE/MAX Mid-Island Realty (Tfno)
907 Savary Dr
Qualicum Beach, British Columbia
Nestled in the idyllic Hermitage Park neighborhood of Qualicum Beach, short walking distance to 2 elementary and KSS high schools, Qualicum Beach village shopping, restaurants, groceries, local pool/community center and 5 minutes to our internationally known beaches & golf courses. This unique neighborhood is well maintained, the street a treelined avenue, with subterranean wiring and street lamps, making it a uniquely desirable location. Your picturesque 2 story family home is set back on its newly fenced corner lot, the rear yard backing to the woods. Step through the front door and you will find a huge kitchen/eating area with SS appliances, living room with gas fireplace and a large expanse of windows looking onto the back yard and woods, hiking and biking trails. The primary bed with ensuite is on the corner of ground floor along with one other bedroom. Upstairs you find 2 bedrooms, one very large (a possible family room) & a studio/suite with kitchenette capabilities and its own bathroom, perfect for extended family or as an artists studio. Your back deck looks out across the municipally owned woods, so there will be no development to spoil your view. You wont find a better location, closer to town, schools, beaches, golf, lakes and rivers, yet secluded with all amenities close at hand. Literally walk to town in 5 minutes to our new brew pub and local restaurants, or take in a fabulous Island sunset from the Qualicum Bay beach. Outdoor activities abound. Book now, it wont last long! Check out our feature sheet! All measurements Aprox. verify if fundamental. (id:48643)
RE/MAX Professionals
2 1580 Glen Eagle Dr
Campbell River, British Columbia
Bright, open and shows like new! This 3 bedroom 2 bathroom patio home has been lovingly maintained by the current owners and it shows. Large entry with wide hallway that leads to the main living spaces. The open concept kitchen, dining and living area have large windows which let in plenty of natural light. A gas fireplace with stone accents and built in shelving & cabinets are the main focal point of the living area. The kitchen has a large island with quartz counters, stainless steel appliances and sliders out to the huge covered patio which has a natural gas hookup for your BBQ or patio heater. Nice, level backyard that is fully fenced and has a larger area than most with plenty of room for kids & pets alike. Maximum 2 pets allowed (cats or dogs) with no size limit and no age restrictions make this a desirable option. Close to Naturally Pacific Resort with golf, spa & restaurant facilities a block away and downtown only a 5 min drive. Call today to view! (id:48643)
Royal LePage Advance Realty
1225 Drifter End
Langford, British Columbia
Showhome available to view, located at 1214 Drifter End, Tues & Thurs 4pm to 6pm / Sat & Suns 2pm to 4pm or by appointment. Immediate possession possible. Located lakeside on Langford Lake these quality built Insulated Concrete Form (ICF) homes offer more than just premium top quality construction & design, these homes offer the future of construction in today's market, while providing some of the most energy efficient multi family homes in Langford. Focused on building w/ the right materials to make the biggest difference; visit our show home today & view the mock up wall systems in detail that separate us from other standard construction methods detailing why (ICF) & Slabs are stronger, more energy efficient, offer luxury level soundproofing & better for the environment. Located on Langford Lake between the Ed Nixon Trail & the E&N Trail, w/ direct lake access & boat launch just down the pathway allowing easy access to enjoy some of BC's best trout fishing, paddling, rowing, nature watching & swimming all at your back door. Multiple floor plans to choose from including 1, 2 & 2 bedrooms + den w/ large garages & multiple outdoor patio/deck spaces. Features include; heat pumps, tankless gas hot water, gas BBQ hook-ups, over height ceilings, 2 parking stalls, EV charging & garages. Other notable features include quartz countertops throughout, undermount sinks, quality cabinets w/ soft close doors & drawers, premium s/s appliance package including a gas range & full size fridge. Exceptional value & design while offering modern day conveniences in one of the fastest growing communities in Canada & still minutes away to Victoria BC & easy access up island. Langford Lake District offers some of the best parks & trails in the area, just minutes to amenities, all levels of schools, universities, restaurants, hiking trails & recreation. Call/email Sean McLintock PREC with RE/MAX Generation 250-667-5766 or sean@seanmclintock.com (Information should be verified if important) (id:48643)
RE/MAX Generation (Ch)
1224 Drifter End
Langford, British Columbia
Showhome available to view, located at 1214 Drifter End, Tues & Thurs 4pm to 6pm / Sat & Sun 2pm to 4pm or by appointment. Immediate possession possible. Located lakeside on Langford Lake these quality built Insulated Concrete Form (ICF) homes offer more than just premium top quality construction & design, these homes offer the future of construction in today's market, while providing some of the most energy efficient multi family homes in Langford. Focused on building w/ the right materials to make the biggest difference; visit our show home today & view the mock up wall systems in detail that separate us from other standard construction methods detailing why (ICF) & Slabs are stronger, more energy efficient, offer luxury level soundproofing & better for the environment. Located on Langford Lake between the Ed Nixon Trail & the E&N Trail, w/ direct lake access & boat launch just down the pathway allowing easy access to enjoy some of BC's best trout fishing, paddling, rowing, nature watching & swimming all at your back door. Multiple floor plans to choose from including 1, 2 & 2 bedrooms + den w/ large garages & multiple outdoor patio/deck spaces. Features include; heat pumps, tankless gas hot water, gas BBQ hook-ups, over height ceilings, 2 parking stalls, EV charging & garages. Other notable features include quartz countertops throughout, undermount sinks, quality cabinets w/ soft close doors & drawers, premium s/s appliance package including a gas range & full size fridge. Exceptional value & design while offering modern day conveniences in one of the fastest growing communities in Canada & still minutes away to Victoria BC & easy access up island. Langford Lake District offers some of the best parks & trails in the area, just minutes to amenities, all levels of schools, universities, restaurants, hiking trails & recreation. Call/email Sean McLintock PREC with RE/MAX Generation 250-667-5766 or sean@seanmclintock.com (Information should be verified if important) (id:48643)
RE/MAX Generation (Ch)
2821 Caster Pl
Langford, British Columbia
Showhome available to view at 1214 Drifter End, Tues & Thurs 4pm to 6pm / Sat & Sun 2pm to 4pm or by appointment. Immediate possession possible. Located lakeside on Langford Lake these quality built Insulated Concrete Form (ICF) homes offer more than just premium top quality construction & design, these homes offer the future of construction in today's market, while providing some of the most energy efficient multi family homes in Langford. Focused on building w/ the right materials to make the biggest difference; visit our show home today & view the mock up wall systems in detail that separate us from other standard construction methods detailing why (ICF) & Slabs are stronger, more energy efficient, offer luxury level soundproofing & better for the environment. Located on Langford Lake between the Ed Nixon Trail & the E&N Trail, w/ direct lake access & boat launch just down the pathway allowing easy access to enjoy some of BC's best trout fishing, paddling, rowing, nature watching & swimming all at your back door. Multiple floor plans to choose from including 1, 2 & 2 bedrooms + den w/ large garages & multiple outdoor patio/deck spaces. Features include; heat pumps, tankless gas hot water, gas BBQ hook-ups, over height ceilings, 2 parking stalls, EV charging & garages. Other notable features include quartz countertops throughout, undermount sinks, quality cabinets w/ soft close doors & drawers, premium s/s appliance package including a gas range & full size fridge. Exceptional value & design while offering modern day conveniences in one of the fastest growing communities in Canada & still minutes away to Victoria BC & easy access up island. Langford Lake District offers some of the best parks & trails in the area, just minutes to amenities, all levels of schools, universities, restaurants, hiking trails & recreation. Call/email Sean McLintock PREC with RE/MAX Generation 250-667-5766 or sean@seanmclintock.com (Information should be verified if important) (id:48643)
RE/MAX Generation (Ch)
1189 Lee Rd
Parksville, British Columbia
**OPEN HOUSE every Saturday and Sunday @ 2:00pm to 4:00pm @ 1187 Lee Rd** Welcome to Morningstar Ridge located directly across from the Morningstar Championship Golf Club, backs onto Morningstar Creek & just 5 minutes walk to French Creek Marina... this location is it! Windward Developments offers an idyllic oceanside escape with a range of 2 bedroom + den & 3 bedroom detached homes, in addition to a select number of duplex patio homes, each designed for comfort and luxury. These single level homes range in size from approximately 1600 sq. ft. & up, providing ample space for families, retirees & individuals alike. Step inside, and you'll be greeted by the warmth of engineered hardwood floors that run throughout. Your new home comes turnkey, complete with a full stainless steel appliance package, blinds, & a custom designed landscaping package. Kitchen offers a walk-in butler pantry with electrical outlets for appliances, quartz countertops, a large sit-up island, tile back splash, under cabinet lighting, quality finished cabinetry including solid wood finishes & drawers offering dovetail joints. The 5 piece ensuite is a haven of comfort with heated tile floors/shower + dual vanity's in addition to a large soaker tub. For year-round comfort & efficiency, this home is equipped with a natural gas high-efficiency forced air furnace & heat pump with cooling system, ensuring you stay cozy in winter & cool in summer. Other features include; natural gas fireplace with stone hearth, gas hot water on demand, hardi-plank siding, fencing, HRV system, soft close drawers & cabinets, walk-in closet & customizable closet organizers. Discover the perfect blend of coastal living, modern convenience & small town charm with all levels of amenities just minutes away to downtown Parksville or Qualicum. For additional information/open house hours call/email Sean McLintock PREC 250-667-5766 / sean@seanmclintock.com (measurements and data approximate and should be verified if important.) (id:48643)
RE/MAX Generation (Ch)
594 Rainbow Way
Parksville, British Columbia
OPEN HOUSE every Saturday & Sunday 2-4 pm (Show Home located at 1187 Lee Road, French Creek while the new Show Home is under construction). Phase 3 Now Selling! Exceptional location offering sunny south facing rear yard. Discover the beauty of Windward-Estates.ca situated in the sought-after area of Parksville B.C, & developed by Windward Construction. The community is a charming, friendly, & relaxed place to call home in the south-central coast of eastern Vancouver Island. Windward Estates is located within walking distance to restaurants, amazing beaches, schools and walking trails. This home is ready to be purchased & comes with a 2-5-10 year new home warranty & is just over 1830 Sq.Ft + 440 Sq.Ft double garage. Offering 3 bedrooms, 2 bathrooms & a complete appliance package; these are great for retirees, young families & downsizers. The home will be beautifully fenced along both sides & rear, in addition to a landscaping package. Premium finishes include; 9 Ft. & 10 Ft. tray ceilings, engineered hardwood floors, 8 Ft. interior doors, quartz countertops in kitchen & bathrooms, tankless water system, high-efficiency gas furnace, HRV system, heat pump w/ cooling & comfort of heated tile floors in the ensuite. Come see Oceanside's newest subdivision today & start choosing your custom plans, finishes & colours. When building with Windward Construction you can expect the best quality builds, finishings & management of your new home. We are in the final phases with some of the most desirable locations now offered, these homes will not last long. Call today to book your own private tour of the subdivision & show home. For additional information, a complete information package or to view, call or email Sean McLintock PREC* 250-667-5766 / sean@seanmclintock.com (Video/more info available at windward-estates.ca & all data is approximate, must be verified if important, subject to change without notice. Photos are of a similar Windward build's but not exact.) (id:48643)
RE/MAX Generation (Ch)
600 Rainbow Way
Parksville, British Columbia
OPEN HOUSE every Saturday & Sunday 2-4 pm (Show Home located at 1187 Lee Road in French Creek at our morningstarridge.ca development). Final Phases 3 & 4 Now Selling! Exceptional location offering sunny south facing rear yard. Discover the beauty of Windward-Estates.ca situated in the sought-after area of Parksville B.C, & developed by Windward Construction. The community is a charming, friendly, & relaxed place to call home in the south-central coast of eastern Vancouver Island. Windward Estates is located within walking distance to restaurants, amazing beaches, schools and walking trails. This home is ready to be purchased & comes with a 2-5-10 year new home warranty & is just over 1840 Sq.Ft + 440 Sq.Ft double garage. Offering 3 bedrooms, 2 bathrooms & a complete appliance package; these are great for retirees, young families & downsizers. The home will be beautifully fenced along both sides & rear, in addition to a landscaping package. Premium finishes include; 9 Ft. & 10 Ft. tray ceilings, engineered hardwood floors, 8 Ft. interior doors, quartz countertops in kitchen & bathrooms, high-efficiency gas furnace, HRV system, heat pump w/ cooling & comfort of heated tile floors in the ensuite. Come see Oceanside's newest subdivision today & start choosing your custom plans, finishes & colours. When building with Windward Construction you can expect the best quality builds, finishings & management of your new home. We are in the final phases with some of the most desirable locations now offered, these homes will not last long. Call today to book your own private tour of the subdivision & show home. For additional information, a complete information package or to view, call or email Sean McLintock PREC* 250-667-5766 / sean@seanmclintock.com (Video/more info available at windward-estates.ca & all data is approximate, must be verified if important, subject to change without notice. Photos are of a similar Windward built home but not exact.) (id:48643)
RE/MAX Generation (Ch)
117 1944 Riverside Lane
Courtenay, British Columbia
High end Condo steps away from the River. This centrally located unit features 2 beds and 1 bath with high end finishes throughout. The open floor plan is modern and convenient and the bedrooms are spacious. Quartz counter tops in the kitchen and bathroom with laundry and storage in the unit as well. High end flooring and cabinets that will last in this newer building. The Patio has gardens surrounding it so you have a peaceful place to relax and watch the setting sun. The building allows all ages, Rentals as well as no size restriction on your fur baby. There is also protected bike storage in the underground parking garage. If your looking to downsize or just getting into the market, this is the place to start so call now to book your showing. (id:48643)
Royal LePage-Comox Valley (Cv)
7462 Copley Ridge Dr
Lantzville, British Columbia
Spectacular views in Coveted Lantzville Foothills. Nestled in a highly sought after new subdivision in the Foothills, this custom-built home by Dover Bay Construction completed in 2023, offers unparalleled views, an incredible location, and easy access to nature with trails just steps from your door. Perfectly positioned near all North End amenities, it feels like you're living on the edge of nature, blending convenience with serenity. With over 4,600 sq. ft. of luxurious living space, this 5 bed/5 bath home is designed for comfort and functionality. The main floor features a level entry with the primary bedroom and living areas on the same level for ease of living. Enjoy breathtaking coastal mountain, and ocean views from every angle. The chef's kitchen isa dream with a large island, gas range, quartz countertops, & abundant cabinetry. The floor-to-ceiling fireplace is a focal point of this open concept space. The covered deck off the main living space offers the perfect spot for entertaining. Upstairs, you'll find two spacious bedrooms connected by a Jack-and-Jill bathroom. The lower level includes a massive rec room that will be the envy of your friends, plumbed for a kitchen and easily convertible into a suite if desired. This level also includes a guest bedroom and two additional bathrooms. Outside, the possibilities are endless with RV parking, a level yard ready for your ideas, and room to add a shop, pool, or any of your dream outdoor amenities. This home truly has it all - spectacular views, abundant space, and a location that offers both tranquility and easy access to Lantzville beaches and all North End amenities. (id:48643)
Royal LePage Nanaimo Realty (Nanishwyn)
473 Ridgefield Dr
Parksville, British Columbia
Visit REALTOR® website for additional information. Stunning 3 bed, 3 bath Craftsman in Parksville’ s Cedar Ridge Estates with southwest views of Mount Arrowsmith and ALR lands. Built in 2017 by John Carey, this 2,087 sq. ft. home showcases vaulted ceilings, transom windows, stained glass, upgraded Mirage maple floors, California shutters, Kichler Evie lighting, and Riobel fixtures. The chef’ s kitchen features quartz counters, two-tone cabinetry, walk-in pantry, and Frigidaire dual fuel range. The open layout flows to a private southwest patio with gas BBQ hookup. The main floor offers a serene primary suite with spa-like ensuite, a second bedroom, full bath, and laundry. Upstairs, a bright bonus room with skylight, full bath, Murphy bed, and peekaboo ocean views. Extras: heat pump with gas furnace backup, on-demand hot water, irrigation, Wi-Fi thermostat, wired alarm, and Ring camera. A true must-see! (id:48643)
Pg Direct Realty Ltd.
7336 High Ridge Cres
Lantzville, British Columbia
Discover this stunning 2,475 sq ft custom home in the prestigious Lantzville Foothills—offering privacy, tranquility, and spectacular Winchelsea Island views with no neighbours in front or behind. Step inside to soaring vaulted ceilings with exposed beams, shiplap detail, and a wall of windows framing arbutus trees and panoramic vistas. The open-concept main floor features a spacious great room with gas fireplace, a dining area, and a gourmet kitchen with a large island and Frigidaire Professional appliances. Step out onto the expansive 37x14 deck—perfect for outdoor dining and entertaining. The main level also includes a luxurious primary suite with spa-inspired ensuite and walk-in closet, plus two additional bedrooms. Above the garage, a nearly 500 sq ft bonus room with its own bathroom offers flexible space for a gym, office, guest suite or media room. Enjoy year-round comfort with the recently added heat pump providing efficient air conditioning. Bonus large crawlspace for storage. (id:48643)
460 Realty Inc. (Na)
1601 Crown Isle Blvd
Courtenay, British Columbia
Welcome to your dream home in the newest phase of The Rise! With 3,070 sq ft of thoughtfully designed living space, this 5-bed 4-bath, Integra-built home offers the perfect blend of style, comfort & functionality. From the open-concept layout to the high-end finishes throughout, every detail has been carefully considered to meet the needs of modern family living. Whether you're hosting guests, working from home, or just relaxing with loved ones, this spacious and versatile floor plan adapts effortlessly to your lifestyle. Enjoy engineered hardwood, quartz counters, custom soft-close cabinetry, chef's delight kitchen with s/s appliances, vaulted ceiling in Great Room, floating shelves on either side of the tiled gas fireplace as well as hot water on demand for added convenience & efficiency. Good-sized primary with a beautiful 5-piece ensuite. Downstairs you'll find a spacious rec room, two additional bedrooms, two bathrooms, a family room & laundry room. GST applicable (id:48643)
Engel & Volkers Vancouver Island North
504 Juniper Dr
Qualicum Beach, British Columbia
This brand-new Don May Construction home showcases exceptional craftsmanship on a rare 0.39-acre lot. Set in an established neighbourhood close to the quaint shops of Qualicum Beach, golf, and sandy beaches. Inside, you'll find 3 bedrooms and 3 bathrooms with elevated finishes throughout. The kitchen features quartz countertops, warm wood accents, and modern appliances, opening into a bright living space that flows to a covered patio for year-round enjoyment. A spacious laundry/mudroom offers the perfect drop zone, complete with built-in seating and a gorgeous tile floor. The primary suite overlooks the landscaped backyard, while a front bedroom near the powder room makes an ideal home office. Outside, the fully irrigated yard with custom fencing creates privacy, with space for your future shop, garden suite, or just room to play. Energy-efficient heat pump, HRV, and hot water on demand ensure year-round comfort. Built to the highest standard and move-in ready—book your showing today! (id:48643)
Royal LePage Parksville-Qualicum Beach Realty (Pk)
3449 Planta Rd
Nanaimo, British Columbia
Welcome to 3449 Planta Road — a beautifully updated family home in Nanaimo’s premiere Stephenson Point neighbourhood. This sought-after location offers a safe, walkable, family-friendly community with parks, beaches, recreation, schools, shopping, and conveniences just minutes away. Planta Park is right across the street with forested trails leading to the beach — a perfect West Coast setting. This impressive 3,000 sq ft home has been tastefully refreshed with brand new vinyl plank flooring, fresh paint, and modern lighting. A bright, spacious floor plan offers 6 bedrooms plus a large office off the entry. Greet guests in the cathedral-ceiling foyer, leading to a sun-filled formal living room with tall ceilings and a cozy gas fireplace. The spacious kitchen features a built-in pantry, eating nook, and adjoins a family room with a second gas fireplace. Access the covered balcony and private, fully fenced backyard with brick patio, pergola, and mature landscaping. Upstairs, the primary suite offers a walk-in closet, window bench, and ensuite with soaker tub. Two additional oversized bedrooms complete the upper floor. The bright, walkout lower level features a 2-bedroom suite with a separate entrance — perfect for in-laws or a mortgage helper — plus shared laundry. Additional highlights include ample storage, large closets, double garage, and long driveway with room for multiple vehicles or trailers. Close to parks, schools, and only 7 minutes walk to the beach (id:48643)
Century 21 Harbour Realty Ltd.
855 Parkside Cres
Parksville, British Columbia
LIKE NEW—Stylish 3 Bed/2 Bath Rancher packed with upgrades & a smart, spacious layout. LUXURY FINISHES: Custom kitchen with Italian Carrara marble backsplash, premium appliances incl gas cooktop, large island, breakfast bar, coffee bar, & quartz counters. Open-concept Living/Dining Room with gas fireplace & 9'11'' ceilings. Efficient electric furnace with heat pump, on-demand hot water, Hardie-plank siding with rain screen & built-in vacuum. Builder upgrades include a pro-landscaped, fully fenced yard, rich hardwood flooring, designer tile in Baths/Laundry, & a carriage-style garage door. Hunter Douglas blinds throughout (motorized in Living/Dining), stylish front awning for sunny days, & heavy-duty washer/dryer. Oversized heated single garage. Ideally located on the ocean side of the highway near Wembley Mall—walk to the beach or shopping! No rear neighbour—property backs onto tranquil Foster Park with a trail. Visit our website for floor plan, more photos, VR tour & more info. (id:48643)
Royal LePage Parksville-Qualicum Beach Realty (Pk)
563 Halliday Pl
Ladysmith, British Columbia
563 Halliday Place is a remarkable residence that effortlessly combines open living spaces with delightful ocean views, creating an inviting atmosphere that is both beautiful and comfortable. The thoughtfully crafted open-concept design integrates generous living, dining, and kitchen areas, allowing for seamless interaction and flow. This layout is further enhanced by a charming sunroom, a perfect retreat where you can savor your morning coffee while soaking in the sweeping views of Ladysmith Harbour, Stewart Channel, and towering Mount Baker. On the main floor, you will also discover a den, mudroom/ laundry and two spacious bedrooms, each designed with direct bathroom access and privacy in mind. These rooms offer ample closet space and large windows that frame the stunning outdoor scenery. Venturing to the lower level, you will find a guest room, hobby room with 2pc washroom and a fully equipped one-bedroom in-law suite, which is ideal for accommodating extended family or generating additional rental income. The interior of the home has custom cabinetry, luxurious mahogany flooring, and meticulous design elements that add warmth and character throughout. Each detail has been carefully considered, from the elegant granite counter to the thoughtful layout, creating a cohesive and inviting environment. Outside, the property features a fully fenced yard with mature landscaping that provides both privacy and beauty. The outdoor space is perfect for gardening, entertaining, or simply enjoying the serene surroundings. Additionally, there are ample parking options and plenty of storage space, ensuring that practicality is not sacrificed for aesthetics. This is a unique opportunity to own a home that offers not only spectacular views and versatile living arrangements but also the comfort of a 2023 furnace & heat pump. Whether you are seeking a peaceful retreat or a vibrant community in a highly desirable neighborhood, this residence that truly has it all. (id:48643)
Exp Realty (Na)
7490 Copley Ridge Dr
Lantzville, British Columbia
Lantzville Foothills view home with rare front & rear yards for kids and pets to play! Featuring serene ocean, mountain & city views. This modern craftsman 5 bedroom, 4 bathroom home has a large 1 bedroom, 1 bathroom suite with its own garage & heat pump. Floor to ceiling windows on the main level add natural light & showcase the ocean view backdrop in the great room. Bright quartz kitchen with view window & a large island has plenty of counter space & eating bar - great for breakfasts & entertaining guests! Convenient butler pantry provides more space, full fridge, microwave & an extra dishwasher. The Primary Bedroom has a functional 5-piece ensuite with water closet, large customized walk-in closet, & back patio access - a superb spot to enjoy a morning coffee or an evening beverage. Walk right onto the private back patio to enjoy the yard space, & take in the picturesque views of the Winchelsea Islands, coast mountains, North Nanaimo, Vancouver, including planes flying in & out at YVR. You can do this all while lounging by the natural gas fireplace or sitting in the gas heated dunk pool. Around the side, off the dining area is another patio area with a bbq, eating area & access to the front. 3 spacious bedrooms upstairs, including a Jack & Jill 5-piece bathroom, flex area - convenient for kids to lounge & play. Access to the large 1 bedroom suite allows you to use as your own living space or keep it locked off for tenants, long term Airbnb, extended family, nanny or students. Situated on a large, mostly flat lot, with front & rear landscaped yards, Rachio smart irrigation, methodical landscaping with blooms to enjoy from spring to fall. Extras include: Level 2 EV Ready, natural gas furnace & hot water on demand, 3 car garage with additional storage room, extensive crawl space & much so much more! Showings to be booked with day before notice please. You won’t want to miss this opportunity, reach out now to book your showing! (id:48643)
460 Realty Inc. (Na)
5153 Dunn Pl
Nanaimo, British Columbia
Family-Ready & Fully Renovated in Prime North Nanaimo! Settle into this spacious and beautifully presented family home at 5153 Dunn Place. Thoughtfully updated and move-in ready, this home features an open-concept kitchen, dining, and living area that makes everyday life seamless. The main floor includes 3 well-sized bedrooms, 2 full bathrooms, and laundry – all on one level for convenient family living. Downstairs offers a generous media room and a bonus area already pre-plumbed for your ideas, maybe a hobby space, gym or extended family living. Enjoy peace of mind with major updates including a new roof, modern quartz countertops, new flooring, fresh paint, updated electrical, and a high-efficiency heat pump. The pretty exterior yard(s) are big enough for play but also time saving low maintenance! for Ideally located in sought-after North Nanaimo, close to top schools, shopping, parks, beaches, and transit. A wonderful home to grow into and make memories. Measurments aprox to be verified if important (id:48643)
RE/MAX Professionals
1307 Sunrise Dr
French Creek, British Columbia
Super rare find! Welcome to your sanctuary at Sandpiper Rancher, nestled on a secluded 0.42-acre lot between Qualicum Beach and Parksville. This upgraded home boasts a stunning kitchen with quartz counters, stainless appliances, and a walk-in pantry. Enjoy a spacious living room, French doors to the deck, and a luxurious ensuite with a tiled shower. The main bathroom features new flooring, counters, and sink. Three bedrooms with laminate flooring offer comfort, while the backyard showcases fruit trees, a shed, and a gazebo. Handyman's dream: a plumbed workshop with 220 power. With a double garage, **RV parking with electric and sani hook up**, vinyl windows, and painted interior, this move-in-ready gem awaits! (id:48643)
One Percent Realty Ltd.
18a 387 Arizona Dr
Campbell River, British Columbia
BRAND NEW, MOVE IN READY 3 bedroom+den townhome in desirable Willow Point, under construction by Monterra Projects and has 2-5-10 New Home Warranty. The Atrevida (A Floor Plan) is expertly designed to maximize space and functionality. The home has high-end finishes including quartz countertops throughout, engineered hardwood, gas fireplace, HW on demand, a heat pump, HRV, and more. Enjoy main floor living, an open concept, landscaped and fully fenced backyard (all landscaping maintained by the strata), driveway parking for 2 vehicles, and a crawlspace. Upstairs features three spacious bedrooms and a luxurious ensuite with a tub and tiled shower. It has a west coast modern exterior with durable Hardiplank, stucco finishes, and fir accents. They are highly energy efficient, built green, air tight, have great sound proofing, and built to a Step Code 4. Current incentives are 7k appliance allowance, & 1 year of strata fees for the next sale. (id:48643)
Exp Realty (Ct)
24a 387 Arizona Dr
Campbell River, British Columbia
Brand new 3 bedroom townhome in desirable Willow Point, under construction by Monterra Projects and has 2-5-10 New Home Warranty. The Hazelton (B Floor Plan) is expertly designed to maximize space and functionality. The home has high-end finishes including quartz countertops throughout, engineered hardwood, gas fireplace, HW on demand, a heat pump, HRV, and more. Enjoy main floor living, an open concept, landscaped and fully fenced backyard (all landscaping maintained by the strata), driveway parking for 2 vehicles, and a crawlspace. Upstairs features three spacious bedrooms and a luxurious ensuite with a tiled shower. It has a west coast modern exterior with durable Hardiplank, stucco finishes, and fir accents. They are highly energy efficient, built green, air tight, have great sound proofing, and built to a Step Code 4. Current incentives are 7k appliance allowance, & 1 year of strata fees for the next sale. (id:48643)
Exp Realty (Ct)
25a 387 Arizona Dr
Campbell River, British Columbia
Brand new 3 bedroom+den townhome in desirable Willow Point, under construction by Monterra Projects and has 2-5-10 New Home Warranty. The Atrevida (A Floor Plan) is expertly designed to maximize space and functionality. The home has high-end finishes including quartz countertops throughout, engineered hardwood, gas fireplace, HW on demand, a heat pump, HRV, and more. Enjoy main floor living, an open concept, landscaped and fully fenced backyard (all landscaping maintained by the strata), driveway parking for 2 vehicles, and a crawlspace. Upstairs features three spacious bedrooms and a luxurious ensuite with a tub and tiled shower. It has a west coast modern exterior with durable Hardiplank, stucco finishes, and fir accents. They are highly energy efficient, built green, air tight, have great sound proofing, and built to a Step Code 4. Current incentives are 7k appliance allowance, & 1 year of strata fees for the next sale. (id:48643)
Exp Realty (Ct)
22a 387 Arizona Dr
Campbell River, British Columbia
BRAND NEW, MOVE IN READY 3 bedroom+den townhome in desirable Willow Point, under construction by Monterra Projects and has 2-5-10 New Home Warranty. The Atrevida (A Floor Plan) is expertly designed to maximize space and functionality. The home has high-end finishes including quartz countertops throughout, engineered hardwood, gas fireplace, HW on demand, a heat pump, HRV, and more. Enjoy main floor living, an open concept, landscaped and fully fenced backyard (all landscaping maintained by the strata), driveway parking for 2 vehicles, and a crawlspace. Upstairs features three spacious bedrooms and a luxurious ensuite with a tub and tiled shower. It has a west coast modern exterior with durable Hardiplank, stucco finishes, and fir accents. They are highly energy efficient, built green, air tight, have great sound proofing, and built to a Step Code 4. Current incentives are 7k appliance allowance, & 1 year of strata fees for the next sale. (id:48643)
Exp Realty (Ct)
21a 387 Arizona Dr
Campbell River, British Columbia
BRAND NEW, MOVE IN READY 3 bedroom+den townhome in desirable Willow Point, under construction by Monterra Projects and has 2-5-10 New Home Warranty. The Atrevida (A Floor Plan) is expertly designed to maximize space and functionality. The home has high-end finishes including quartz countertops throughout, engineered hardwood, gas fireplace, HW on demand, a heat pump, HRV, and more. Enjoy main floor living, an open concept, landscaped and fully fenced backyard (all landscaping maintained by the strata), driveway parking for 2 vehicles, and a crawlspace. Upstairs features three spacious bedrooms and a luxurious ensuite with a tub and tiled shower. It has a west coast modern exterior with durable Hardiplank, stucco finishes, and fir accents. They are highly energy efficient, built green, air tight, have great sound proofing, and built to a Step Code 4. Current incentives are 7k appliance allowance, & 1 year of strata fees for the next sale. (id:48643)
Exp Realty (Ct)
102 1220 Manzanita Pl
Nanaimo, British Columbia
Hidden away, yet minutes from all of life's conveniences, experience the tranquility and coastal charm of this newly built home in stunning Rockwood Heights. Crafted by Momentum Design Build, this energy-efficient single-family home offers a thoughtful and spacious floorplan, with ample space for families, hosting guests, relaxing, and working from home. With a walk-in pantry, mudroom, bonus room, and generous crawl space, you'll never run out of storage; plus, the garage provides additional vaulted space for outdoor recreation equipment and parking for 2 vehicles. Soak up ocean and mountain views through picture windows and from two large south-facing decks, and enjoy living in a parklike setting surrounded by the expansive trail network of Linley Valley and a short drive to Nanaimo's best beaches. As an owner in a complex of 5 stratified yet private homes, the flexibility of lock-and-leave living allows you to take off on a whim with the peace of mind, knowing your home is safe. (id:48643)
Sutton Group-West Coast Realty (Nan)
815 Bluffs Dr
Qualicum Beach, British Columbia
This stunning home boasts nearly 2500sqft of perfection nestled in the sought-after Bluffs subdivision. Many high-end upgrades throughout ensure every detail is perfect. Highlights include WOLF built in oven/range & convection microwave, Sub Zero fridge, pot filler, & new quartz countertops. The elegant living room showcases a stone-clad gas fireplace, lovely built-in cabinets, & an entertainment bar w/ Sub Zero beverage & wine fridges. The spacious primary bedroom offers a walk-in closet & luxurious spa-like 5 piece ensuite. Upstairs has a spacious room w/ full bathroom & ocean view, perfect for a third bedroom or flex space. The garage is a dream with epoxy flooring, added storage & space for a work bench. Additional upgrades include new paint, heat pump, furnace, & water on demand. Enjoy the tranquil back patio w/ gas fire table & infrared heater while listening to the soothing sound of the water feature flowing into the beautiful pond. All this just steps to the beach & golf! (id:48643)
Royal LePage Parksville-Qualicum Beach Realty (Qu)
6319 Redonda Pl
Nanaimo, British Columbia
Located in the sought-after 55+ community of The Terraces, this main level entry townhouse with a walk-out basement offers a functional and comfortable layout in a prime North Nanaimo location close to all amenities. The open-concept main floor features a bright living room with gas fireplace, dining area, and kitchen with white cabinetry, an eating bar, and four appliances. Step outside to an ocean view deck off the living room or relax on the private front patio. The main level includes two bedrooms, including a primary with dual closets and a four-piece ensuite, plus a three-piece bathroom and laundry room. The lower level offers a large family room with wet bar, a third bedroom, and a three-piece bathroom—ideal for guests. A covered patio and expansive unfinished storage area add flexibility and convenience. The complex offers a great sense of community, a clubhouse and allows one dog or cat up to 12kg. All data and measurements are approx and must be verified if fundamental. (id:48643)
RE/MAX Professionals
1206 Lee Rd
French Creek, British Columbia
END UNIT Patio Home at St. Andrew's Lane on the 13th tee box of Morningstar Golf Course! This bright & Spacious one owner 2 bedroom, 2 bathroom rancher offers over 1,600 sq ft of single-level living in a fabulous location. Step into the generous kitchen, featuring an abundance of cabinetry and soaring 13'9'' vaulted ceilings that create an airy, open feel. The living room has 16'+ vaulted ceiling, cozy gas fireplace, and floor-to-ceiling windows. Enjoy year-round comfort with efficient radiant in-floor heating throughout. The spacious primary bedroom includes a walk-in closet and a well-appointed 4-piece ensuite with updated quartz countertops. Slide open the patio doors and take in the tranquil greenery views of Morningstar Golf Course – a perfect setting for relaxing or entertaining guests with a BBQ on the private patio. Updates: * Heat pump (approx. 4 years old) *Quartz countertops in both bathrooms. Located just minutes from Wembley Mall, French Creek Marina, and all local amenities. St. Andrew’s Lane is a pet-friendly complex (1 dog or 1 cat allowed). This patio home combines lifestyle, comfort, and location – book your private showing today! (id:48643)
Royal LePage Parksville-Qualicum Beach Realty (Pk)
55 658 Alderwood Dr
Ladysmith, British Columbia
Rocky Creek Village is one of Ladysmith’s most desirable 55+ communities. This spacious 2 bedroom / 2 bathroom home offers 1,144 sq ft of comfortable open living. The functional layout lends itself perfectly to family gatherings or quiet evenings at home. The chef-style kitchen has plenty of room for the culinary enthusiast and the adjoining dining area is just the right size for hosting or everyday meals. Both bedrooms are generously sized but the primary suite is a true retreat with a large walk-in closet and a spacious well-appointed ensuite. Thoughtful updates include a new roof, a front deck addition & a new heat pump for year-round comfort. Soak up the morning sun on the front patio or unwind on the rear deck in the fully fenced yard perfect for a small pet, gardening or simply relaxing in the fresh air. This move-in-ready home offers great flow throughout and is located just minutes from the shops on 1st Ave, restaurants, medical centers and the shores of Transfer Beach. (id:48643)
Exp Realty (Na)
10872 Grandview Rd
Saltair, British Columbia
Welcome to this bright and spacious 3-bedroom + den, 2-bath home perfectly located in the seaside community of sunny Saltair. Enjoy panoramic views of the Gulf Islands and snowcapped mountains from your large wraparound deck—ideal for entertaining or relaxing in the sun. Inside, natural light fills the open-concept layout, while a cozy gas fireplace adds warmth and charm. The fully fenced back yard offers space for the whole family to enjoy, and the built-in workshop, extra storage, and abundant parking provide plenty of room for your boat, trailer, RV, or extra vehicles. Tucked in a peaceful, family-friendly neighbourhood just minutes from beaches, parks, and scenic walking trails. This is coastal living with comfort, space, and stunning views—your Saltair dream home awaits! (id:48643)
Royal LePage Nanaimo Realty Ld
3680 Gibbins Rd
Duncan, British Columbia
Welcome to a truly exceptional opportunity—this beautifully updated 4-bedroom, 3-bathroom home sits on nearly 5 acres of natural paradise, just minutes from town and steps from the iconic Cowichan River. Offering the perfect balance of peaceful rural living and urban convenience, this property is more than a home—it’s a lifestyle. Surrounded by mature trees including apple, cherry, and plum, the land is a lush sanctuary featuring established gardens with berries, grapes, and endless room to expand. Wildlife lovers will feel right at home, with regular visits from quail, deer, and rabbits, while bird-watchers and nature seekers will find daily inspiration. This property connects directly to the Cowichan Valley Trail system, offering easy access to hiking, biking, and snowshoeing right from your backyard. Enjoy private trail access to scenic swimming spots, peaceful river lookouts, and unforgettable moments like the annual salmon run. The main-level entry home boasts a bright, open-concept layout ideal for both relaxed family life and entertaining. The updated kitchen features a propane stove, large island, and walk-in pantry, opening to a cozy living space warmed by a wood stove. Step out from the living room onto the oversized balcony and take in expansive acreage and distant mountain views. The main floor includes a spacious primary suite with a skylit soaker tub, a second bedroom, and a full bath. Downstairs you’ll find a large rec room, third bedroom or office, laundry, and storage—plus a self-contained 1-bedroom in-law suite with private entrance and its own deck. Whether you're looking for a multi-generational setup, hobby farm potential, or just room to breathe—this rare Cowichan offering checks all the boxes. (id:48643)
Exp Realty (Na)
2 630 Maple St
Qualicum Beach, British Columbia
Charming Half-Duplex with In-Law Suite in the Heart of Qualicum Beach Welcome to this delightful half-duplex located just a short stroll from the shops, cafes, and charm of downtown Qualicum Beach. Offering versatile living options and thoughtful updates, this home is ideal for multigenerational families, investors, or those seeking extra space and flexibility. The main residence features 3 bedrooms and 1 bathroom, with a bright, functional kitchen offering ample cabinetry and room to gather. Step outside to enjoy the fenced backyard, perfect for kids, pets, or garden enthusiasts. Downstairs, the self-contained in-law suite includes 1 bedroom, 1 bathroom, and a kitchenette—ideal for extended family, guests, or potential rental income. If desired, the suite could easily be reintegrated into the main home, offering even more flexibility in how you use the space. Adding even more value is a detached shed/studio in the backyard—a fantastic space for a home office, creative studio, or additional storage. With its unbeatable location, walkability, and flexible layout, this is a rare opportunity to enjoy all that Qualicum Beach has to offer. (id:48643)
Royal LePage Parksville-Qualicum Beach Realty (Qu)
6940 Jacks Rd
Lantzville, British Columbia
Down a private treelined lane, this stunning 1.74 lush acres, this stunning Lower Lantzville estate has been completely transformed with a full interior remodel, offering modern luxury in a serene, private setting. Meticulously landscaped grounds feature rose gardens, a tranquil pond , and two charming courtyards, creating a picturesque retreat. The 3,268 sq. ft. main-level-entry home boasts all-new designer finishes, including handsome hardwood floors, granite counters, and floor-to-ceiling windows that flood the space with natural light. French doors seamlessly connect indoor and outdoor living, while the completely renovated kitchen is a chef’s dream, equipped with custom high-end appliances, a spacious pantry, a generous eating bar, and a work credenza. The primary suite is a true sanctuary, featuring five closets, a private balcony, and a beautifully updated 4-piece ensuite. Three additional bedrooms, all with refreshed bathrooms, provide ample space for family or guests. Updates extend throughout, including new thermal windows, skylights, abundant storage, and an energy-efficient heat pump for year-round comfort. Outdoor living is effortless with spacious, sunny, and flat front and rear yards—perfect for play, pets, or entertaining. Additional highlights include a double detached garage, workshop, and abundant RV parking. Rarely does a property of this caliber become available in Lower Lantzville, let alone one fully renovated and just a short walk to the beaches. This charming, country-style estate blends elegance with functionality—don’t miss your chance to own a piece of paradise. Act fast—homes like this don’t last long! (id:48643)
Royal LePage Nanaimo Realty (Nanishwyn)

