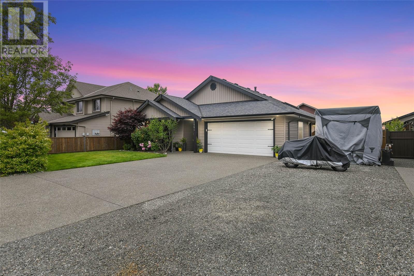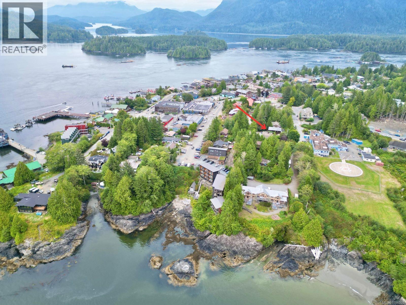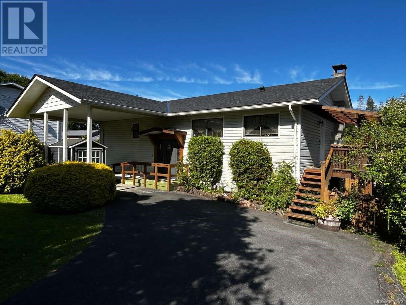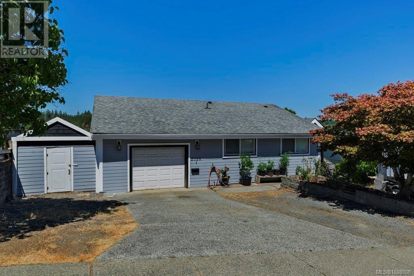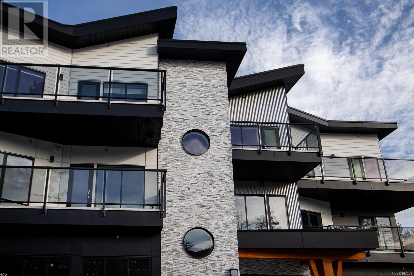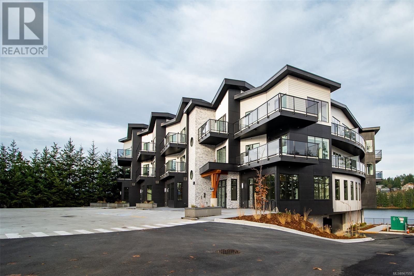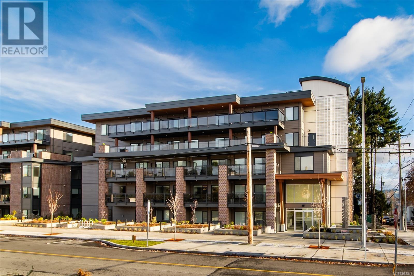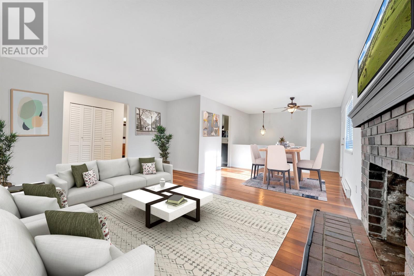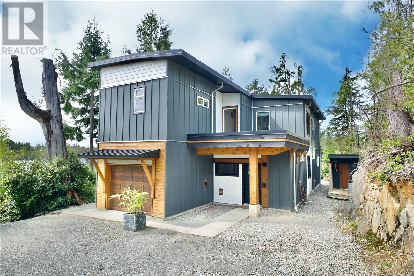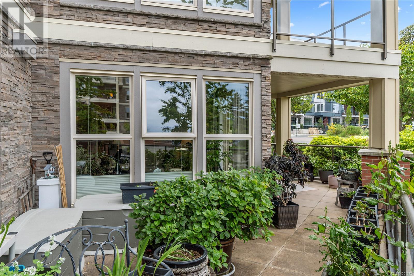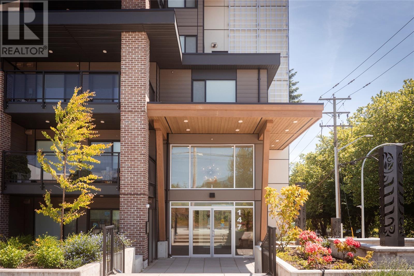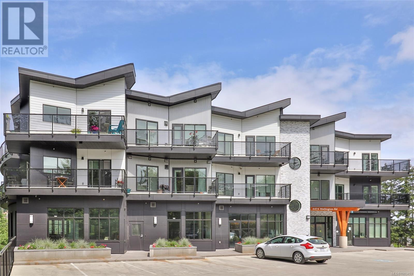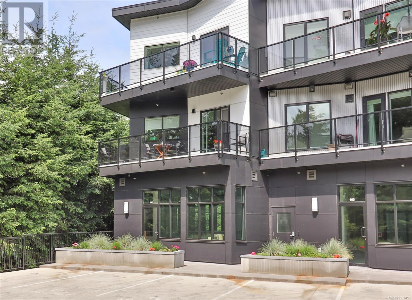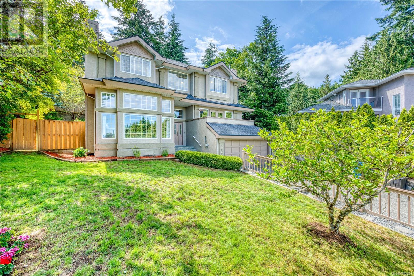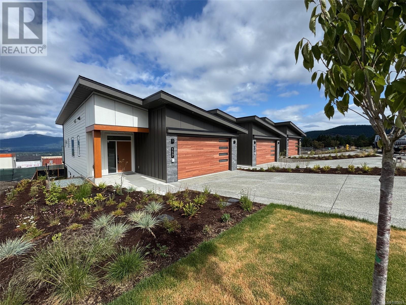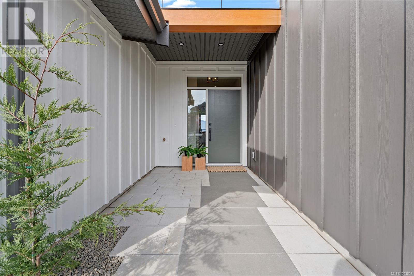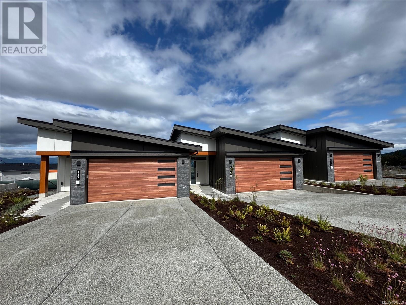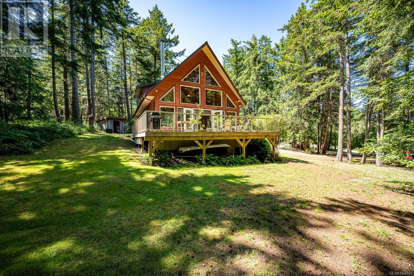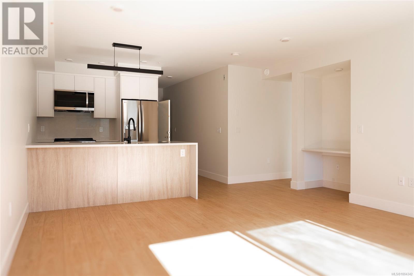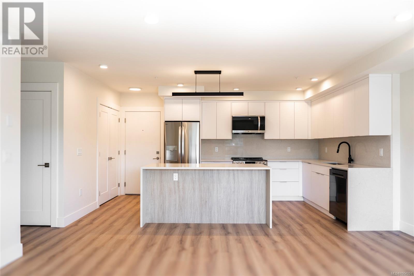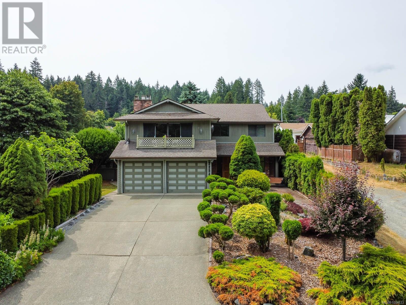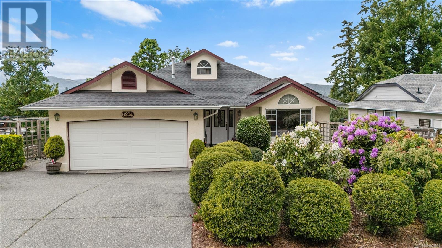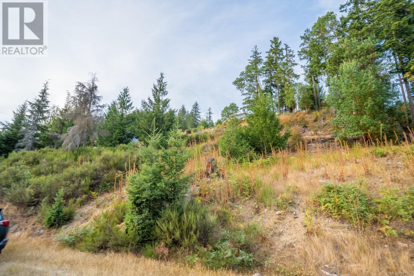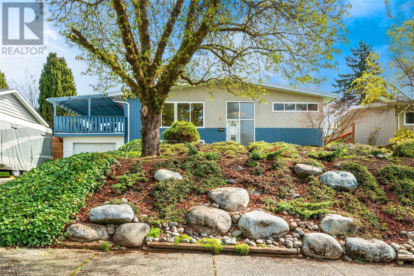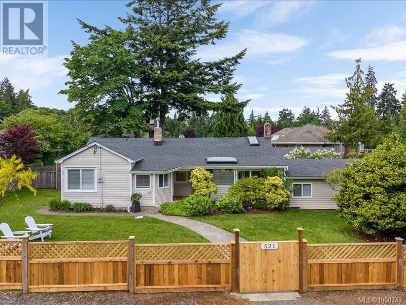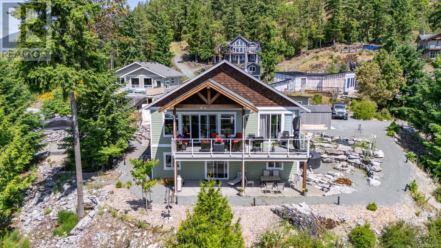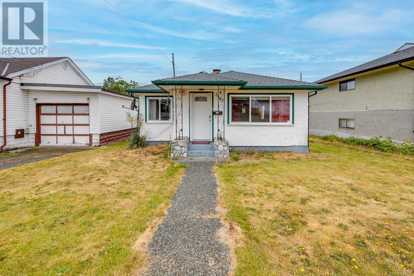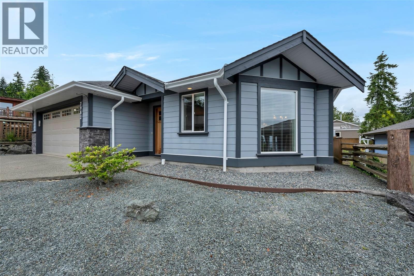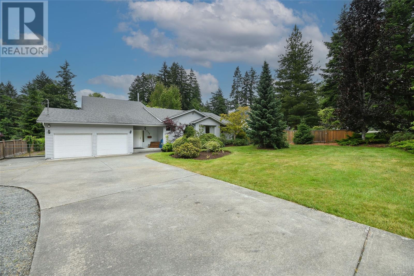100 Arnet Rd
Tofino, British Columbia
Exceptional waterfront property in Tofino’s coveted Duffin Cove/Tonquin Park neighbourhood! This 0.5-acre property features 2 separate dwellings, each offering a plethora of features + sweeping ocean & mountain views. The 2 bed/2 bath main home currently operates as a successful nightly rental w/ bright, wood clad living spaces that capitalize on stunning panoramic vistas. Built in 1986 w/ numerous upgrades, the main home combines the best of mid century design w/ modern improvements. Nestled further down the property & closer to the shoreline is a newly built, Scandi-inspired 2 bed/3 bath ‘cabin,'' although it could hardly be described as such! At 1325 sqft plus a 750 sqft walk-out basement, full laundry & lots of storage, the cabin offers numerous layout possibilities including workshop (current), rec room, 3rd bedrm and/or in-law suite. Between the 2 dwellings there is almost 2000 sqft in deck & patio space - so many special spots to soak in the amazing coastline views! Adding waterfront access & excellent income potential this is a truly special offering. 100 Arnet Rd is coastal living at its best - where design, lifestyle & opportunity are combined into a distinctive real estate opportunity. The feature list for this gem is lengthy and the property must be viewed to fully appreciate. (id:48643)
RE/MAX Mid-Island Realty (Tfno)
2664 Rydal Ave
Cumberland, British Columbia
Welcome to your dream home in the heart of sought-after Cumberland! This beautifully maintained 3-bedroom, 2-bathroom rancher offers the perfect blend of comfort, convenience, and outdoor living. Step inside to a bright, open-concept layout with plenty of natural light and a functional floor plan ideal for families, downsizers, or outdoor enthusiasts. The spacious kitchen flows into the dining and living areas, making it perfect for entertaining. Outside, enjoy your private oasis featuring a gorgeous outdoor patio, hot tub, and raised veggie garden beds ready for your summer harvest. A detached shed provides ample storage for tools and gear, while the double garage adds convenience and space for your vehicles or workshop. Plenty of space for RV or boat parking and minutes driving to Comox Lake. Bike directly from your doorstep to Cumberland’s world-class mountain biking trails, stroll to nearby shops, or enjoy the ski hill up Mt.Washington that's only 30 minutes away. (id:48643)
Exp Realty (Ct)
Exp Realty (Cx)
260 Neill St
Tofino, British Columbia
Stylishly updated 3 bedrm, 2 bath home w/ 1 bedrm 1 bath suite & garage.This home is packed w/ cool features and unique details! A tiered, secret garden style yard welcomes you to the front of the property, w/secondary back lane access to the garage, home & suite. A bright, 2nd floor main features vaulted ceilings & open concept living centred around a modern fireplace. Luxury kitchen has cabinetry milled from heritage beams in NYC, Caesarstone countertops + Fisher & Paykel appliances. Main bath boasts large walk in shower w/ Hansgrohe ShowerSelect fixtures & super sized heated towel warmer. There's two 2nd floor bedrms, your kids will love the secret loft play space accessible from one of them. 3rd bedrm on the ground floor has an ensuite & special rock feature. In addition to the garage the property has tons of storage in custom built-ins and crawlspaces. Stand out exterior features include sun soaked deck w/hot tub, 2 outdoor showers, serviced RV space & ample parking. Did I mention a peek a boo water view? Conveniently located in Tofino's downtown core and zoned for short term rentals - this property has it all! (id:48643)
RE/MAX Mid-Island Realty (Tfno)
612 Fourth St
Nanaimo, British Columbia
This beautifully maintained home blends classic charm with everyday functionality. Original wood floors with detailed inlay in the entrance and living area, high ceilings, and spacious rooms create a warm, welcoming feel from the moment you enter. The bright, clean kitchen offers plenty of storage and opens to a generous dining room—ideal for hosting family gatherings. The main floor features three good sized bedrooms and a full 4-piece bathroom. Downstairs includes two additional bedrooms, a second 3 piece bathroom, laundry area, and ample storage. A separate wired workshop in the backyard adds extra versatility. Full of character and style and only mere moments to the university as well as lush Colliery Dam Park, this home is ready for its next chapter. (id:48643)
Royal LePage Nanaimo Realty (Nanishwyn)
6965 Nahwitti Ave
Port Hardy, British Columbia
For more information, please click Brochure button. Welcome to this bright and spacious 1960s home that perfectly blends retro charm with modern updates. The home features a fully finished main and lower level, offering ample space for comfortable living. On the main floor, you'll find three generously sized bedrooms and a four-piece bathroom. The lower level includes an additional bedroom and a convenient two-piece bathroom, ideal for guests or extended family. One of the home's standout features is its mobility accessibility to the main floor, making it suitable for a variety of lifestyles. The interior boasts custom window trims crafted from locally sourced wood, adding warmth and character throughout. The walk-out basement is a rare find, featuring full-size windows and a raised floor — perfect for a studio, fitness area, or cozy family room. This home has been consistently maintained and thoughtfully updated. The exterior is designed for low maintenance with vinyl siding, metal soffits, and cladding. Major updates include a roof that is just three years old, a hot water tank installed within the last year, a newer furnace, and an upgraded electrical panel. The interior has been freshly painted, offering a clean and modern feel throughout. Whether you're looking for a forever home or a smart investment, this property offers comfort, style, and peace of mind — all in one. Don’t miss the opportunity to make it yours! (id:48643)
Easy List Realty
2028 Cathers Dr
Nanaimo, British Columbia
A much loved area with a tranquil view to instantly put you at ease every time you step into your sanctuary that is this charming home for sale! A main level entry with a unique layout, 2 big bedrooms and a ton of storage, you will love how your dining room is situated to take advantage of the pastoral scenery laid out before you. The soaring eagles are a regular occurrence! Featuring a separate workshop as well as a one bedroom suite, there is also a large garden and chicken coop to take advantage of and enjoy! Close to terrific schools, with easy access to the highway and a short drive to grocery stores, restaurants and more, this well built house is ready for you to make it your own! (id:48643)
Royal LePage Nanaimo Realty (Nanishwyn)
301 4474 Wellington Rd
Nanaimo, British Columbia
This brand-new two-bedroom, one-bathroom condo offers a unique chance to enjoy close proximity to one of Nanaimo's most sought-after lakes. Combining modern living with the charm of nature, creating an ideal balance for those seeking tranquility and convenience in a desirable location. As you step into this modern sanctuary, you are greeted by a naturally lit interior, thanks to expansive windows that fill the space with natural light. The heart of this home features a sleek kitchen equipped with state-of-the-art Samsung appliances, complemented by elegant quartz countertops and a matching quartz backsplash, blending functionality with style. This exceptional residence is conveniently located, offering easy access to shopping and various amenities, ensuring that comfort and convenience are always within reach. 1 underground parking stall incl with each unit. Pictures may not reflect the exact floorplan of the listed unit. (id:48643)
Exp Realty (Na)
205 4474 Wellington Rd
Nanaimo, British Columbia
This brand-new two-bedroom, two-bathroom condo offers a unique chance to enjoy close proximity to one of Nanaimo's most sought-after lakes, with stunning lake views. Combining modern living with the charm of nature, creating an ideal balance for those seeking tranquility and convenience in a desirable location. As you step into this modern sanctuary, you are greeted by a naturally lit interior, thanks to expansive windows that fill the space with natural light. The heart of this home features a sleek kitchen equipped with state-of-the-art Samsung appliances, complemented by elegant quartz countertops and a matching quartz backsplash, blending functionality with style. This exceptional residence is conveniently located, offering easy access to shopping and various amenities, ensuring that comfort and convenience are always within reach. 1 underground parking stall incl with each unit. Pictures may not reflect the exact floorplan of the listed unit. (id:48643)
Exp Realty (Na)
206 135 Haliburton St
Nanaimo, British Columbia
Discover the epitome of contemporary island living within this spacious one-bedroom, one-bathroom residence at Prospect, embodying the essence of coastal lifestyle. Immerse yourself in breathtaking mountain vistas from the comfort of your suite, or ascend to the rooftop patio to savor panoramic views of the city skyline, majestic mountains, and tranquil ocean. Seamlessly integrated, the living and dining areas radiate warmth, effortlessly leading to a private balcony, ideal for relaxation or entertaining. With a fully equipped kitchen boasting five stainless steel appliances, culinary experiences reach unparalleled heights. Welcome to luxurious living with unmatched mountain views at Prospect in Harbourview District. Please note pictures may not be exact unit. (id:48643)
Exp Realty (Na)
711 Starling Pl
Nanaimo, British Columbia
Solid, affordable 6BR/3BA family home offers over 2,400sq.f. of living space including self-contained 3BR suite with separate entrance, great mortgage helper. Home is now fully vacant immediate possession possible. Secluded on a small no traffic street, close to popular Long Lake with public beach, large North Nanaimo mall, restaurants and shops, it has great location. Main level has convenient floor layout, spacious living room with access to backyard patio, overlooking tree line. The home is well maintained, freshly painted and ready for your move in. This property can be an ideal investment, long holding property offering two separate suites, buy and place your tenancies. See the home in 3D virtual tour. All measurements are approximate and should be verified. (id:48643)
Sutton Group-West Coast Realty (Nan)
27 454 Morison Ave
Parksville, British Columbia
Your Ideal 55+ Lifestyle Awaits in Parksville! **Reduced by $36k**. Discover this spacious, quiet, fully renovated 2-bdrm townhome perfect for active adults.The bright main floor features an open kitchen/living/dining area with new appliances, quartz countertops, and two pantries, overlooking a private patio. Enjoy a large laundry room, convenient bathroom, and ample garage storage.Upstairs, find a massive master bedroom, generous second bedroom, and a large cheater ensuite with a jetted tub and separate shower. An open mezzanine offers ideal space for a home office or reading nook. Updates include new kitchen appliances, fixtures, flooring, cabinets,paint, and plumbing. Windsor Court is a beautifully maintained 55+ pet-friendly strata with abundant guest parking. Walk to downtown, beaches, and restaurants, or enjoy a short drive to golf, marinas, and shops. **Quick possession possible!** Don't miss this opportunity for an active, convenient lifestyle. Schedule your viewing today! (id:48643)
RE/MAX Generation (Ch)
623 Yew Wood Rd
Tofino, British Columbia
Tucked away in a peaceful cul-de-sac in the desirable Yew Wood neighbourhood, this thoughtfully designed home + suite blends comfort and style. Built in 2019, the home exudes a modern industrial feel with unique finishings and generous windows flooding it with natural light. On the main floor you will find one bedroom, open concept kitchen/dining/living, plus full laundry, garage and ample additional storage. Upstairs, a spacious primary bedroom with balcony offers a quiet escape, while the large spa-inspired bathroom invites you to unwind in its gorgeous clawfoot tub. A third bedroom on the second floor completes the main home. A studio suite, currently used for nightly rentals, is also located on the second floor. Set on a generous 0.318-acre lot this property also boasts a custom cedar sauna, cold plunge tub, outdoor shower and greenhouse. An inspired west coast property through and through. (id:48643)
RE/MAX Mid-Island Realty (Tfno)
121 6310 Mcrobb Ave
Nanaimo, British Columbia
North Nanaimo condo living does not get better. This is one of the largest suites at the Texada both inside and out! Rare 2 bed plus den layout offers the space you need in a beautiful open concept. You'll be impressed right away, the beautiful kitchen features stainless steel appliances and lots of counter space. The good size dining area leads to the living room with custom cabinets and fireplace. The primary bedroom includes heated tile floors in the 4 piece ensuite, the second bedroom and den are a generous size. 9' ceilings, hardwood floors; this home is immaculate. The covered deck is one the largest I have seen, with room for entertaining and wonderful flowers. There are two parking spots, one underground, the above ground spot is right by the door. Measurements by Proper Measure buyer to verify if important. (id:48643)
RE/MAX Professionals
503 147 Haliburton St
Nanaimo, British Columbia
Experience unparalleled urban living in this exquisite apartment within the Prospect by Harbourview building. Located on on the top floor, this residence boasts a high-level kitchen and in-suite laundry, blending modern convenience with sophisticated design. Step onto your private balcony and be captivated by sweeping mountain and city views, or head to the communal rooftop patio for an even more expansive panorama of the ocean and cityscape. Enjoy the ultimate walkable lifestyle with easy access to the marina, bustling nightlife, and essential grocery stores. The Harbourview District is designed with pedestrian and cyclist-friendly pathways, connecting you to the best of downtown Nanaimo. This prime location ensures that entertainment, dining, and daily necessities are just steps away, making it an ideal choice for those seeking convenience and a vibrant community atmosphere. (id:48643)
Exp Realty (Na)
103 4474 Wellington Rd
Nanaimo, British Columbia
Looking for the perfect spot to launch or grow your business in Nanaimo? This ''white-box'' commercial unit offers an incredible opportunity, boasting large display windows, an updated parking lot, and a high-traffic location that ensures your business gets noticed. With complete freedom to design the interior, perfectly match your brand's aesthetic and operational needs. Imagine crafting your ideal space from the ground up! This listing also provides the option for secure underground storage and parking, giving you ample room for inventory, equipment, or additional vehicles, and ensuring peace of mind. You'll also get one above-ground parking stall with the purchase, with the flexibility to acquire additional spots if needed. Don't miss out on this fantastic location. You'll be just a short drive from essential amenities like grocery stores and office supply stores, as well as recreational lakes and convenient transit routes. This unit is truly an ideal upgrade for any business! (id:48643)
Exp Realty (Na)
104 4474 Wellington Rd
Nanaimo, British Columbia
Secure your business's future at 'Long Lake Views' Unit 104, a prime 1,789 sq ft commercial strata unit in Nanaimo's mixed-use development. This space offers unparalleled design freedom, allowing you to customize it for an office, artist studio, or personal care facility under flexible COR-3 zoning. Enjoy unobstructed Long Lake views, direct parking access, over 10-foot ceilings, abundant natural light, and modern heat pump systems. With one above-ground parking stall included and additional secure underground options available, this unit provides both prestige and practicality. This high traffic area is perfect for a storefront or office space, with the privacy of a secluded parking lot and community with the other storefronts available in this building. Don't miss this opportunity to establish your business in a high-quality, strategically located property. (id:48643)
Exp Realty (Na)
5352 Coastview Pl
Nanaimo, British Columbia
This custom-built, multi-level home is perfectly designed for a large family, set on a private, oversized lot with breathtaking views—no power lines or rooftops in sight! The interior showcases a graceful turned staircase, gleaming hardwood floors, and a bright, open kitchen/family room at the heart of the home. The sunny breakfast nook feels like a cozy retreat in Butchart Gardens. Offering 6 bedrooms including a luxurious primary suite with ensuite, 4 bathrooms, a soaring vaulted-ceiling living room, a private den, and a beautifully landscaped backyard with gazebo and hot tub (as-is condition). Ideally located in one of North Nanaimo’s most prestigious neighborhoods, tucked at the end of a quiet cul-de-sac, yet close to all amenities, this home blends space, comfort, and convenience in a truly special setting. A rare find! (id:48643)
Exp Realty (Na)
113 3116 Woodrush Dr
Duncan, British Columbia
SALES CENTRE open every Saturday and Sunday from 12-2pm. Welcome to Vista, an exclusive enclave of 23 luxury townhomes nestled in the picturesque Maple Bay community. There are three breathtaking color palettes—Earth, Wind, or Fire! Unit 113 is the Earth color palette. Expertly designed with premium finishes, each residence boasts a gourmet kitchen featuring quartz countertops, a spacious island, and high-end appliances. The open-concept main floor showcases vaulted ceilings, engineered hardwood flooring, and a cozy gas fireplace. The expansive primary bedroom, also on the main level, offers vaulted ceilings, a walk-in closet, and a sleek 3-piece ensuite. The lower level provides two generously sized bedrooms, a stylish 4-piece bathroom, and a convenient laundry room. Every home is equipped with a heat pump for efficient year-round heating and cooling. Enjoy seamless indoor-outdoor living with a spacious deck and patio—ideal for entertaining or unwinding. Plus, the double garage is EV charger-ready for modern convenience. These stunning townhomes are built to achieve BC Energy Step Code – Step 4, which represents a 40% increase in energy efficiency compared to a home built to the building code minimum. Located near the Mount Tzouhalem trailhead and Maple Bay, outdoor enthusiasts will appreciate endless opportunities for hiking, biking, swimming, tennis, pickleball, and more. Families will love the proximity to Maple Bay School and a nearby playground, while shopping and daily floatplane service to YVR are just moments away. Don’t miss your chance to be part of this exceptional new community—your dream home awaits! (id:48643)
Sotheby's International Realty Canada (Vic2)
115 3116 Woodrush Dr
Duncan, British Columbia
SALES CENTRE open every Saturday and Sunday from 12-2pm. Welcome to Vista, an exclusive enclave of 23 luxury townhomes nestled in the picturesque Maple Bay community. There are three breathtaking color palettes—Earth, Wind, or Fire! Unit 115 is the Wind color palette. Expertly designed with premium finishes, each residence boasts a gourmet kitchen featuring quartz countertops, a spacious island, and high-end appliances. The open-concept main floor showcases vaulted ceilings, engineered hardwood flooring, and a cozy gas fireplace. The expansive primary bedroom, also on the main level, offers vaulted ceilings, a walk-in closet, and a sleek 3-piece ensuite. The lower level provides two generously sized bedrooms, a stylish 4-piece bathroom, and a convenient laundry room. Every home is equipped with a heat pump for efficient year-round heating and cooling. Enjoy seamless indoor-outdoor living with a spacious deck and patio—ideal for entertaining or unwinding. Plus, the double garage is EV charger-ready for modern convenience. These homes are built to achieve BC Energy Step Code – Step 4, which represents a 40% increase in energy efficiency compared to a home built to the building code minimum. Located near the Mount Tzouhalem trailhead and Maple Bay, outdoor enthusiasts will appreciate endless opportunities for hiking, biking, swimming, tennis, pickleball, and more. Families will love the proximity to Maple Bay School and a nearby playground, while shopping and daily floatplane service to YVR are just moments away. Don’t miss your chance to be part of this exceptional new community—your dream home awaits! (id:48643)
Sotheby's International Realty Canada (Vic2)
117 3116 Woodrush Dr
Duncan, British Columbia
SALES CENTRE open every Saturday and Sunday from 12-2pm. Welcome to Vista, an exclusive enclave of 23 luxury townhomes nestled in the picturesque Maple Bay community. There are three breathtaking color palettes—Earth, Wind, or Fire! Unit 117 is the Fire color palette. Expertly designed with premium finishes, each residence boasts a gourmet kitchen featuring quartz countertops, a spacious island, and high-end appliances. The open-concept main floor showcases vaulted ceilings, engineered hardwood flooring, and a cozy gas fireplace. The expansive primary bedroom, also on the main level, offers vaulted ceilings, a walk-in closet, and a sleek 3-piece ensuite. The lower level provides two generously sized bedrooms, a stylish 4-piece bathroom, and a convenient laundry room. Every home is equipped with a heat pump for efficient year-round heating and cooling. Enjoy seamless indoor-outdoor living with a spacious deck and patio—ideal for entertaining or unwinding. Plus, the double garage is EV charger-ready for modern convenience. These homes are built to achieve BC Energy Step Code – Step 4, which represents a 40% increase in energy efficiency compared to a home built to the building code minimum. Located near the Mount Tzouhalem trailhead and Maple Bay, outdoor enthusiasts will appreciate endless opportunities for hiking, biking, swimming, tennis, pickleball, and more. Families will love the proximity to Maple Bay School and a nearby playground, while shopping and daily floatplane service to YVR are just moments away. Don’t miss your chance to be part of this exceptional new community—your dream home awaits! (id:48643)
Sotheby's International Realty Canada (Vic2)
5455 Porpoise Cres
Hornby Island, British Columbia
Hornby Island Perfection - Welcome to your dream escape on one of BC's most magical islands. Nestled in the sought-after Sandpiper area, just steps from sparkling blue waters ideal for swimming, paddling, and peaceful beach days, this beautifully maintained 3-bed/2-bath home offers the perfect blend of relaxation and year-round comfort. Soaring ceilings and an open-concept kitchen/dining area create a warm, inviting atmosphere, while the expansive living space is ideal for family gatherings and cozy evenings in. The oversized primary bedroom features a private ensuite and tranquil views, making it a true retreat within the home. Set on a .688-acre lot, the property includes a nearly 800 sq ft accessory building, thoughtfully divided into a workshop and art studio perfect for creatives, hobbyists, or extra storage. Whether you're looking for a full-time residence or a four-season getaway from the city, this home offers the space, serenity, and island lifestyle you've been dreaming of! (id:48643)
Oakwyn Realty Ltd.
409 Raynerwood Pl
Colwood, British Columbia
Absolutely stunning large family home on an oversized lot with parking for many vehicles, as well as RV parking with Sani Dump and full basement suite for additional income. This house has been remodeled ,and has had immaculate care by the owners for the past 37 years. You will find this gem within walking distance to Elementary, Middle and Highs schools as well as shopping needs in close proximity and located on a quiet cul-de-sac. With 5 bedrooms, 2.5 bathrooms a den and a sunroom it has all the space you need and more. 2 sheds and fenced yards for your kids and pets alike. Some of the upgrades are: New roof, newer windows, new flooring throughout, updated bathrooms, freshly painted, hot water on demand so you never have to shower in cold water again. New lighting, new island with granite countertops, new cupboards ,everywhere you look it is glowing with pride. Best get in to see this beauty before it's gone. (id:48643)
RE/MAX Island Properties (Du)
304 45 Haliburton St
Nanaimo, British Columbia
Welcome to Lumina in Harborview District, another principal property community in the heart of downtown Nanaimo, where city living meets coastal charm. Steps from the harbourfront, seawall, cafés, shops, parks, and Hullo Ferries, Lumina places you in the center of a growing, evolving district. Enjoy your mornings on the rooftop patio surrounded by lush greenspace and expansive ocean views. This beautifully designed 2-bedroom, 1-bath home features bright, open living with views of the harbour, city, and mountains — a striking blend of coastal beauty and urban energy. The kitchen stands out with waterfall-edge countertops, sleek cabinetry, and contemporary lighting, all contributing to a clean, modern aesthetic. Whether it’s a stroll along the waterfront, coffee with friends, or a rooftop sunset, this home connects you to the best of downtown — and the exciting future unfolding around it. (id:48643)
Exp Realty (Na)
301 45 Haliburton St
Nanaimo, British Columbia
Welcome to Lumina in Harborview District, another principal property community in the heart of downtown Nanaimo, where city living meets coastal charm. Steps from the harbourfront, seawall, cafés, shops, parks, and Hullo Ferries, Lumina places you in the center of a growing, evolving district. Enjoy your mornings on the rooftop patio with lush greenspace and expansive ocean views. This spacious one-bedroom residence offers bright, open views of the harbour, city, and mountains — a rare blend of coastal beauty and urban energy. Inside, the kitchen features waterfall-edge countertops, sleek cabinetry, and modern lighting for a clean, refined look. Whether it’s a stroll along the waterfront, coffee with friends, or a rooftop sunset, this home connects you to the best of downtown — and the exciting future unfolding around it. (id:48643)
Exp Realty (Na)
507 45 Haliburton St
Nanaimo, British Columbia
Welcome to Lumina in Harborview District, another principal property community in the heart of downtown Nanaimo, where city living meets coastal charm. Steps from the harbourfront, seawall, cafés, shops, parks, and Hullo Ferries, Lumina places you in the center of a growing, evolving district. This luxurious penthouse at Lumina offers 1,025 sq. ft. of modern living with 2 bedrooms, 2 bathrooms, and a 185 sq. ft. covered balcony. Enjoy sweeping city and harbour views, high-end finishes, smart appliances, quartz waterfall countertops, and soft-close cabinetry. Flooded with natural light and designed for comfort, this corner unit blends sophistication with everyday ease. Whether it’s a stroll along the waterfront, coffee with friends, or a rooftop sunset, this home connects you to the best of downtown — and the exciting future unfolding around it. (id:48643)
Exp Realty (Na)
502 45 Haliburton St
Nanaimo, British Columbia
Welcome to Lumina in Harborview District, another principal property community in the heart of downtown Nanaimo, where city living meets coastal charm. Steps from the harbourfront, seawall, cafés, shops, parks, and Hullo Ferries, Lumina places you in the center of a growing, evolving district. This light-filled penthouse corner unit at Lumina offers 2 bedrooms, 2 bathrooms, and refined finishes throughout. Enjoy smart stainless steel appliances, quartz waterfall countertops, soft-close cabinetry, and a private deck with stunning harbour views. As a resident, you’ll also have access to a rooftop patio with greenspace and panoramic ocean vistas. Whether it’s a stroll along the waterfront, or a rooftop sunset, this home connects you to the best of downtown — and the exciting future unfolding around it. (id:48643)
Exp Realty (Na)
878 Fairways Dr
Qualicum Beach, British Columbia
Welcome to 878 fairways drive, perched on an 8700 square foot lot, this meticulously maintained home is spread over 2000 square feet. This versatile layout has everything you need on one level plus a guest suite on the upper floor. You will enjoy over 1600 ft on the main floor with two bedrooms, including the primary suite with walk-in closet and ensuite bathroom. This spacious floorplan includes a living room with beautiful windows flooding it with natural light. The dedicated dining room is perfect for family gatherings. The open kitchen is filled with an abundance of cabinets and a good amount of counter space including an island with eating bar. The family room is adjacent with a cozy fireplace and the breakfast nook completes this space. Upstairs, you will find a third bedroom or guest suite. This large area is flexible with over 300 ft of living space and a full bathroom. Out back you’ll find the fully fenced, surprisingly private yard with a wonderful south facing outlook. The covered patio is perfect for entertaining or relaxing at any time of year. The patio is wired and ready to go for a hot tub and this additional 3 piece bathroom is accessible from the exterior. This Convenient little secret perfect for rinsing off after a dip or when you come off the golf course on those warm summer days. The storage shed is wired and a good size for all your outdoor needs. The covered gazebo is a terrific space for potting and puttering! (id:48643)
Exp Realty (Na)
789 Phillips St
Parksville, British Columbia
Private setting, easy care landscaping on a .21ac lot, 1506sf, 3 bed/ 2 bath rancher in Parksville. Just a short stroll to the Beach, Foster Park & Wembley Mall with its many & varied amenities. Immaculate & well-maintained with a new gas HW tank (2024), vinyl windows, some crown moulding, approx. 7yr roof & skylights. Does it get any better!? The spacious kitchen with good storage is open to a cozy family room, complete with wood stove, and beside the comfortable breakfast nook is good access to the South facing garden. There is a storage shed in the back, some nice mature trees for summer shade & a double gate to allow RV or boat parking beside the home. The double garage has a big sink, a good workbench & decent storage. The generous Primary BR has a walk in closet, 4pc ensuite & overlooks the back garden full of birds and butterflies. Come and view this welcoming home and see for yourself the peaceful setting, great neighbourhood and enjoy this move-in ready home! (id:48643)
Royal LePage Parksville-Qualicum Beach Realty (Pk)
31 1247 Arbutus Rd
Parksville, British Columbia
Looking to retire in Parksville but feeling priced out? Don’t miss this bright and spacious 2 Bed/1 Bath home in the welcoming 55+ Parksville Mobile Home Park. Featuring one-level layout, in-unit laundry and fantastic outdoor space, it’s just a 5-minute stroll to the beach and nearby shopping, with downtown Parksville only minutes away. Relax on the large covered cedar deck including a ramp for easy access with a wheelchair, scooter or grocery trolley. The open-concept interior offers vaulted ceilings for great light and airflow. The kitchen includes a bay window, ample counter space, pantry and breakfast bar. At the other end of the home, you'll find a generous primary bedroom, a good-sized second bedroom and a convenient laundry area. The back door opens to a partly fenced yard with grass, a shed, and space for a small veggie or flower garden. (id:48643)
Exp Realty (Na)
410 Janes Pl
Nanaimo, British Columbia
Welcome to 410 Janes Place—where lifestyle, comfort, and flexibility come together in this warm and inviting 6-bedroom, 2-bathroom home. Situated on a quiet cul-de-sac and lovingly maintained by the same owners for over 20 years, this home is full of charm, space, and thoughtful upgrades. The heart of the home is the updated kitchen featuring granite countertops, quality cabinetry, and a large island perfect for family gatherings and entertaining friends. The open living space is filled with natural light, thanks to multiple updated windows and remote-controlled blinds in the living room. With multiple indoor and outdoor entertaining areas—including two enclosed decks, a tiki hut, and even a mini golf setup—this property is built for connection and enjoyment. The beautifully landscaped yard is a private oasis, ideal for relaxing or hosting guests. Pet lovers will appreciate the two enclosed cat decks, offering a safe and fun space for furry friends. The home’s layout offers suite potential with a separate entrance and existing wet bar, making it perfect for extended family or teens seeking their own space. A detached double garage and workshop provide space for hobbies or storage, and there’s ample room for RV and boat parking. The yard also features mature fruit trees, a grape arbor, and thriving blueberry gardens—perfect for those who love fresh, homegrown produce. Modern comforts include a heat pump and solar panels for efficiency. Located just minutes from Vancouver Island University, shopping, schools, and hiking trails, with convenient highway access that’s far enough away to keep things quiet. Floor plan available—this home is ready to welcome its next family. (id:48643)
Exp Realty (Na)
2254 Hamilton Dr
Port Alberni, British Columbia
Well maintained, one owner custom - built, family home in quiet neighbourhood. Main floor features a large living room with fireplace and access to a private balcony, a formal dining area, a spacious, well appointed kitchen with eating area and access to a sunroom, three bedrooms (primary wit ha 3 piece bath and direct access until the back deck and a four piece main bath. Lower level (ground floor) has a large welcoming entrance, a cozy family room, a fourth bedroom, spacious laundry, a 3 piece and a work shop with access to the back yard. An attached double garage, a garden shed with power, a private backyard with garden boxes and a grape arbour, a nicely landscaped front yard and a quiet patio area complete this package. Situated in a peaceful, south port location across the street from greenspace. (id:48643)
RE/MAX Mid-Island Realty
710 Salal St
Campbell River, British Columbia
Nestled in the forested outskirts of southwest Campbell River, this charming and family-friendly neighborhood offers a peaceful, nature-rich setting. Your beautifully maintained rancher features three bedrooms and two bathrooms, including a spacious five-piece ensuite complete with heated floors for year-round comfort. Designed with simplicity and function in mind, the home features an open-concept layout that brings the kitchen, dining, and living areas together in a bright and inviting great room. The kitchen is a standout, showcasing elegant quartz countertops, a brand-new 2025 fridge (valued at $6,500), and a large walk-in pantry—perfect for keeping everything organized and within reach. Additional highlights include a dedicated laundry room, energy-efficient heat pump, hot water on demand, an immaculate two-car garage, and pre-installed sprinkler and security systems. Step outside into your private, fully fenced backyard oasis—completely redone and upgraded for ultimate enjoyment. Surrounded by mature trees, the space includes a brand-new irrigation system, a new gazebo with a custom pad, and plenty of room to relax or entertain. Ideally located near Strathcona Provincial Park, this home offers easy access to nature, while still being close to everyday conveniences, entertainment, and ferry routes. Campbell River is known for its natural beauty, welcoming community, and laid-back coastal lifestyle—come experience it for yourself. (id:48643)
Royal LePage Advance Realty
6204 Thomson Terr
Duncan, British Columbia
Tucked away on a no thru street you will find this lovely 4 bed 3 bath main level entry family home in the desirable Properties! The kitchen features granite counters, plenty of storage & large island that is perfect for entertaining. Spacious & light filled living and dining area have access to a large covered deck overlooking the beautifully landscaped yard. Main floor features 2 beds with the primary having vaulted ceiling, window seat, WIC & 4 piece ensuite. On this level you also have a family bathroom & office. The curved staircase takes you to the lower level where you have 2 more large bedrooms, bathroom & a large games room and family room with access to another covered deck. If you need storage you will find plenty of it in the large utility room. This well maintained home features a new roof in 2023, tankless HW, NG fireplace, heat pump, custom blinds on main level, irrigation system & is fully fenced. Close to hiking/biking trails, marinas and Maple Bay beach! (id:48643)
Sutton Group-West Coast Realty (Dunc)
2590 Clark Rd
Sooke, British Columbia
Priced well under assessed value, an opportunity to own a 27 acre country estate for future generations to come! Tax incentives! Minutes from Sooke, BC, this 2006 Modular home with 2bd/1.5 bath + den sits on a cement foundation and is move in ready. The property features 5+ acres of cleared land suitable for livestock or greenhouses, a detached double garage/shop and additional mobile and potential mortgage helper. Zoning allows for one main residence with additional secondary dwellings and accessory buildings. Many opportunities for the visionary: agriculture, intensive agriculture, equestrian facilities, agri-tourism and home-based businesses. Subdivision potential exists and there are areas of healthy forests that creates future income opportunity from harvested timber. Dream building site with views of the Pacific Ocean and Olympic Mountains. Close to all amenities, minutes to Gordons Beach and some of the Islands best surfing. (id:48643)
Royal LePage Advance Realty
Lot 13 Teal Crt
Lake Cowichan, British Columbia
**OPEN HOUSE - Saturday, August 2, 2025 @ 11am - 1pm** Almost 1/2 an acre of land with south facing lake & mountain views. Rare opportunity to own a picturesque spot among the lots at Marble Bay Cottages on Lake Cowichan. Featuring dual access points from Teal Court & a south-facing property line running along Nighthawk Road making this an ideal location for building a family home or cottage. The building lot lends itself to constructing a level entry walk-out style home that would capture loads of sunshine and offer brilliant sunsets while still preserving privacy from neighbours. The lot has the potential to build in a garage or shop that could be accessed from the lower road while still maintaining additional access from the upper part of the lot. Recreational activities on, & surrounding the lake include boating, fishing, kayaking, swimming, golf, hiking & mountain biking all within easy access to this location. As the property owner you have access to a nearby private sandy beach & marina in a calm bay offering the opportunity to secure a boat slip through waitlist. Recent updates in the community include the well being drilled to 1,000 feet, and was also re-lined in 2022. Call or email Sean McLintock PREC for a comprehensive information package 250-667-5766 or sean@seanmclintock.com with additional information and video at macrealtygroup.ca (All information should be verified if fundamental to the purchase) (id:48643)
RE/MAX Professionals
4632 Durant St
Port Alberni, British Columbia
Welcome to one of the most coveted streets in South Alberni. A gently curving road framed by mature trees and a true sense of community. The kind of place where homes don’t come up often. When they do, they’re snapped up quickly. This thoughtfully updated home blends day-to-day comfort with standout features that make life better. On the main floor, light pours into the bright living room through a large front window. The dining area opens directly to a stunning covered deck, an outdoor extension of your living space that works year-round. The kitchen is smart and functional, with a natural gas stove and space to move, cook, and host. Two bedrooms and a full bath complete the main floor. Downstairs is where the home really shines. The spacious primary bedroom feels like a true retreat, anchored by a double-sided fireplace that adds warmth to both the room and the spa-inspired ensuite. Think: soaker tub, heated floors, walk-in shower, and double closet. You’ll also find a freshly updated family room, a two-piece bathroom, laundry area, and custom built-ins that make organization effortless. Outside, you’ll find even more to love: a detached workshop with 100-amp service, an overheight door, and laneway access. RV parking? Yep. Thoughtful irrigated landscaping? That too. Natural gas heating, central A/C, and hot water on demand round out the comfort. All this, just a short walk to parks, trails, groceries, and Uptown shopping. Call to arrange your private viewing. (id:48643)
Royal LePage Pacific Rim Realty - The Fenton Group
521 Arbutus St
Qualicum Beach, British Columbia
Charming Rancher with In-Law Suite in Central Qualicum Beach, privately nestled on a fully fenced, spacious 0.26-acre lot. This light-filled, updated rancher offers the perfect blend of classic charm & modern convenience.The main 1792 sq ft residence features 3 bedrooms/2 baths, plus a stylish 564 sq ft 1-bed/1-bath in-law suite- ideal for multi-generational living or guests/working studio space. Enjoy an elegant open-concept living/dining area with a gas fireplace & expansive windows. The sunlit kitchen, breakfast nook,& family room extend to a covered patio oasis—perfect for entertaining. The luxurious primary suite boasts a sitting area & ensuite with a jetted tub. Two guest rooms, a second full bath & laundry room complete this charming home. The south-facing backyard is a serene retreat with fruit trees, grapevines, raised beds, two garden sheds, a 16’x16’ WIRED WORKSHOP, RV parking, & lane access—PRIME LOCATION just minutes from the Village, beach, golf, and forested trails. (id:48643)
Royal LePage Parksville-Qualicum Beach Realty (Pk)
1783 Crown Isle Blvd
Courtenay, British Columbia
Discover your dream home in The Rise, a new subdivision in Courtenay’s Crown Isle Blvd area. Built by BP2 Construction, this modern West Coast-style home offers 3,023 sq ft across two levels—ideal for multi-generational living. At 3,023 sq ft, this modern west coast masterpiece offers an open floor plan thoughtfully arranged over two levels, designed with either multigenerational living in mind or the option to supplement your mortgage with a 2-bedroom legal suite. The main house features 2 beds and 2 baths upstairs, with 1 bathroom and an additional bedroom or bonus flex space on the lower level. The main floor boasts an inviting open-concept layout, seamlessly connecting the kitchen, dining, and living areas, with natural light flooding the space through numerous windows. The kitchen is a chef’s delight, complete with a spacious island, a separate walk-in butler pantry to keep everything neat and tidy, and a premium Kitchen Aid appliance package. Cozy up by the gas fireplace with custom micro cement parging, or extend your living space to the covered decks, including a back deck with BBQ hookup and a front deck perfect for morning coffee while enjoying unobstructed views of the berry farm across the way. The primary bedroom is a sanctuary, featuring a 5-piece spa-like ensuite with dual sinks, quartz counters, a large soaker tub, ceramic tile heated floors, and a large walk-in closet. The legal suite downstairs includes 2 bedrooms, 1 bathroom, a kitchen with a SS Hisense appliance package, separate hydro, a mini split, and its own patio. Both levels feature their own laundry with matching Samsung front-loading steam washer and vented steam dryer packages in sleek black & rose. With low-maintenance front yard and soon to be landscaped backyard, and a Low Carbon Step Code certification, this home blends eco-friendliness with ease. Enjoy a new home warranty and a prime location close to schools, restaurants, golf, trails, and beaches. (id:48643)
Royal LePage-Comox Valley (Cv)
7454 Teal Crt
Lake Cowichan, British Columbia
**OPEN HOUSE - Saturday, August 2, 2025 @ 11am - 1pm** Nestled within Marble Bay Cottages, this unique residence faces south, boasts sunny lake views & includes access to a private sandy swimming beach. Welcome to 7454 Teal Crt, an executive 3 bed, 3 bath home offering approximately 2,000 sqft of living space plus a massive covered deck with huge glass windows. This property features soaring vaulted ceilings, a full walk-out basement with 9 ft ceilings, a custom kitchen designed for entertaining & taking in all the endless views. The beautifully manicured, low-maintenance yard lets you spend more time enjoying the outdoors & less time maintaining them. The luxurious primary suite includes a spacious ensuite, creating the perfect retreat & includes direct access to the deck. Endless lake activities including boating, fishing, kayaking, SUP, swimming, hiking, mountain biking are all at your doorstep, & just minutes by car for multiple golf courses. This is an outdoors lover's dream, with recreation and relaxation the main activity in this part of the sun-drenched Cowichan Valley. Access to the beachfront is via common property on the adjacent Bayview Village development. Strata lot owners also have access to the wharf located next to the beach in front in Bayview Village. Well has been drilled to 1,000 feet, and was re-lined in 2022. Within close proximity to the new state-of-the-art Cowichan Valley Hospital currently under construction in Duncan. Call or email Sean McLintock for an information package, video & more information. (All information, data and measurements should be verified if fundamental to the purchase) (id:48643)
RE/MAX Professionals
20 1580 Glen Eagle Dr
Campbell River, British Columbia
Construction is almost done! 3238 sq. ft! Main level entry with lower walk-out! Welcome to Eagle Ridge Executive Patio Homes—Campbell River’s premier new development! This spacious five-bed, four-bath home offers 3,238 sq. ft. of high-quality living, ideal for multi-generational families. Enjoy a main-level entry with open-concept living and a fully finished lower-level walk-out featuring an in-law suite (no appliances). Built with attention to detail: quartz counters, gas range, concrete fireplace, floating shelves, waterproof laminate flooring, two living rooms, a rec room, and plenty of storage. Outside, relax on the expansive rear balcony overlooking a forested backdrop or enjoy the fenced, landscaped backyard with irrigation—perfect for kids and pets. Located near schools, shopping, marinas, and golf. Includes 2-5-10 new home warranty. Only 28 homes in total—22 half duplexes and six free-standing ranchers—don’t miss your chance to live in Eagle Ridge! Photos are of similar unit. (id:48643)
RE/MAX Check Realty
3582 11th Ave
Port Alberni, British Columbia
Discover the ease and charm of single-level living in this delightful 3-bedroom, 1-bathroom rancher, ideally situated in a central location. This home is a stone's throw away from shopping centers, pharmacies, take-out restaurants, and more. Stay comfortable year-round with a natural gas furnace paired with central air conditioning. Benefit from alley access and ample parking options, including street parking and a detached double car garage equipped with a 200 amp panel, perfect for welding or woodworking. This setup offers the perfect blend of convenience and security for your vehicles and storage needs. This home is a perfect match for those seeking a blend of charm, practicality, and location. Don't miss your chance to own this lovely property that promises easy living and modern convenience. Schedule a viewing today and experience the charm of this centrally located rancher for yourself! (id:48643)
RE/MAX Mid-Island Realty
7982 Tidemark Way
Crofton, British Columbia
Discover this beautifully maintained 3 bedroom, 2 bath rancher in charming Crofton, BC, offering stunning ocean views and quiet living on a no-through road. Pride of ownership shines—this home shows like new! The bright, open layout features a spacious kitchen perfect for entertaining, and the primary bedroom includes a large walk-in closet. Relax on your private patio and take in the ocean and nature views. Just minutes to the oceanfront, walking trails, ferry, and local amenities. A rare find—book your showing today! (id:48643)
RE/MAX Island Properties (Du)
8732 Paulsen Rd
Black Creek, British Columbia
Spacious and lovingly maintained, this 5 bed, 4 bath, family home sits on an extremely private 1.07-acre lot in the heart of Black Creek. Featuring a beautifully updated kitchen with newer appliances, a cozy wood-burning fireplace, and a central ventilation system, this home offers both comfort and efficiency. This home has generous living spaces, and a double garage, with plenty of room for an RV and boat. Enjoy the large back deck, and mature landscaping including plum, walnut, hazelnut, pear, and cherry trees, blueberries, raspberries, strawberries, and a herb garden, all in a fully fenced backyard. Additional features include a detached garden shed, functioning drilled well for irrigation, a newly replaced water line, and the convenience of municipal water, all on a quiet dead-end street just steps to Miracle Beach Elementary. Walking distance to Saratoga Beach, Oyster River, and nearby parks and trails, this is the perfect blend of rural tranquility and family convenience. (id:48643)
Exp Realty (Ct)
Exp Realty (Cx)
4103 Burde St
Port Alberni, British Columbia
Timeless Character Home in the Heart of Port Alberni. Welcome to this beautifully preserved character home, where timeless charm meets thoughtful updates. The main floor has an updated kitchen with granite counters and eating nook, a bright living room, large formal dining room, updated 3-piece bathroom, and stunning wood floors and wood accents throughout. The second floor has 3 good sized bedrooms, a 3-piece bathroom with vintage clawfoot tub, and it also has stunning woodwork throughout. The basement is mainly unfinished with a laundry area and exterior access. Outside is the fully covered front porch, fenced yard with mature plants & manicured gardens, exposed aggregate walkways and driveway and overheight carport. (id:48643)
RE/MAX Mid-Island Realty
1405 Doe Pl
Campbell River, British Columbia
Spacious 5 bedroom , 4 bathroom family home tucked away in a quiet cul-de-sac located in a desirable neighborhood. This bright and functional layout includes a good size kitchen , with eating area , separate dining room , cozy living room with gas fireplace and a family room with a gas stove , perfect for family gatherings and with access to the large private fenced backyard is ideal for kids , pets and entertaining. Generous bedrooms offer comfort and flexibility for families and guests This home is ready for a new and growing family to take over to enjoy lots of space for their growing family for years to come. A detached workshop adds extra space for hobbies , wood working , storage or even a home based business. Great location close to schools , parks and all the amenities required. Quick possession is possible. Book your appointment today. Open House Saturday July 19th 12-2PM (id:48643)
Royal LePage Advance Realty
13 5300 Gainsberg Rd
Bowser, British Columbia
Just minutes from the beach, Lighthouse Landing is a beautifully maintained strata complex offering the perfect blend of comfort, space, and natural beauty. This spacious 2-bed + den, 2-bath home features over 1,800 sq ft of single-level living with a well-designed floor plan. Recent updates include new appliances, a heat pump for year-round comfort, and newer carpeting. Oak hardwood flooring adds warmth throughout the main living areas, and the kitchen boasts shaker cabinetry, granite countertops, and generous workspace. Step outside to a peaceful, park-like setting with landscaped grounds, concrete walkways, and private patios surrounded by mature trees and greenery. The home has a spacious double garage w/ EV Charger and the complex includes RV/Boat parking. With abundant natural light, spacious interior, and a prime location near the ocean, this home offers exceptional value in a sought-after community. Don’t miss your chance to experience coastal living at Lighthouse Landing - OPEN HOUSE 11-1 Saturday August 2nd (id:48643)
Royal LePage Parksville-Qualicum Beach Realty (Qu)
3985 Buckstone Rd
Courtenay, British Columbia
Welcome home to this beautifully crafted 2062 sq/ft Brando Construction rancher, where comfort and style come together in an ideal open-plan design. With 3 beds and 2 baths, this move-in-ready gem features a bright living room with a cozy tiled gas fireplace, built-in shelving, and large windows that flood the space with light. The kitchen is a dream for any home chef, offering stainless steel appliances, a gas range, quartz island with eating bar, wine fridge, and a hidden butler’s pantry with added prep space. The spacious primary suite offers a walk-in closet and spa-like ensuite with soaker tub and tiled shower. The front bedroom makes a perfect media room or home office, while the third is perfectly placed beside the main bath for guests. Step outside to a covered patio and extended entertaining area, or relax on the front porch with your morning coffee. With a heat pump, full landscaping, and double car garage it has it all. See it for yourself the Ridge, is where you want to be. Listed by Courtney & Anglin - The name Friends Recommend! (id:48643)
RE/MAX Ocean Pacific Realty (Crtny)
6 2161 Evergreen Rd
Campbell River, British Columbia
Discover this beautifully maintained 3-bedroom, 2-bathroom ranch-style home nestled in a peaceful neighborhood, backing directly onto an environmentally sensitive area that cannot be developed. Enjoy easy access to nearby walking trails, perfect for outdoor enthusiasts. Inside, the home features 9-foot ceilings, stylish quartz countertops, an efficient heat pump for year-round comfort, and a spacious double garage. Thoughtfully designed and in excellent condition, this home offers both comfort and functionality. Easy to show – contact the listing agent today to book your private viewing! (id:48643)
Royal LePage Advance Realty


