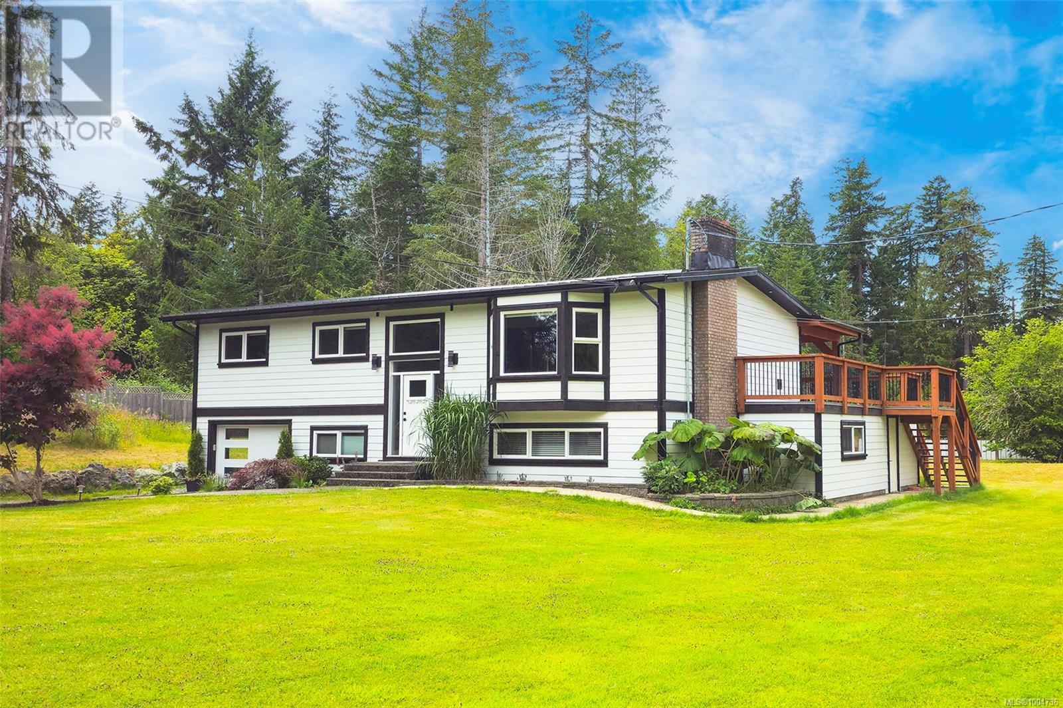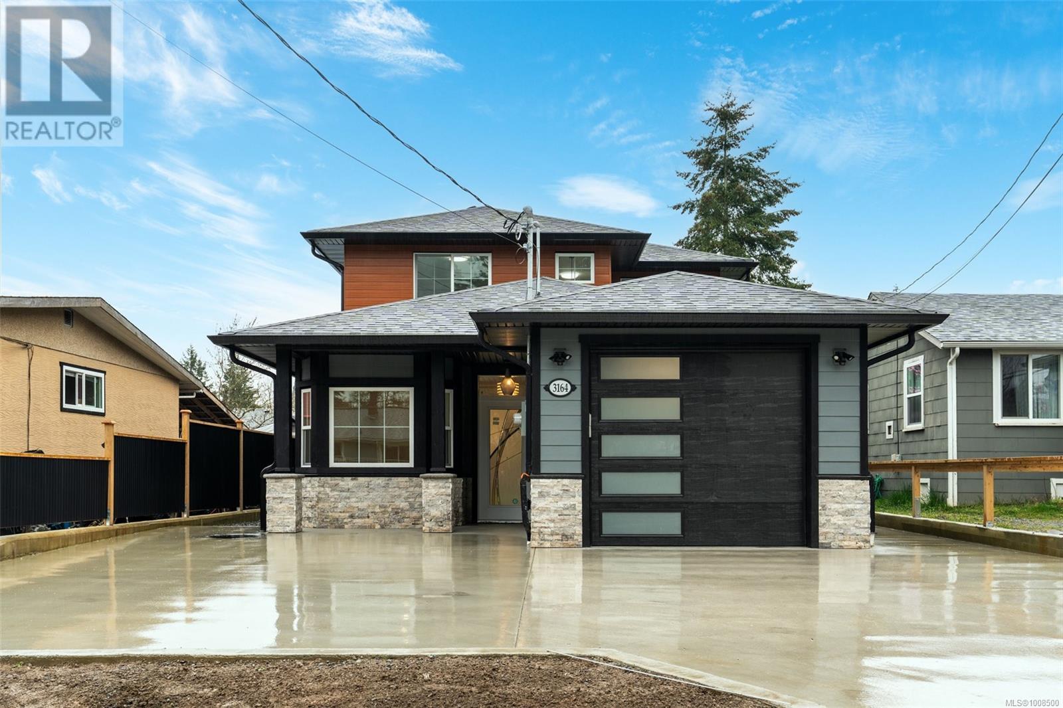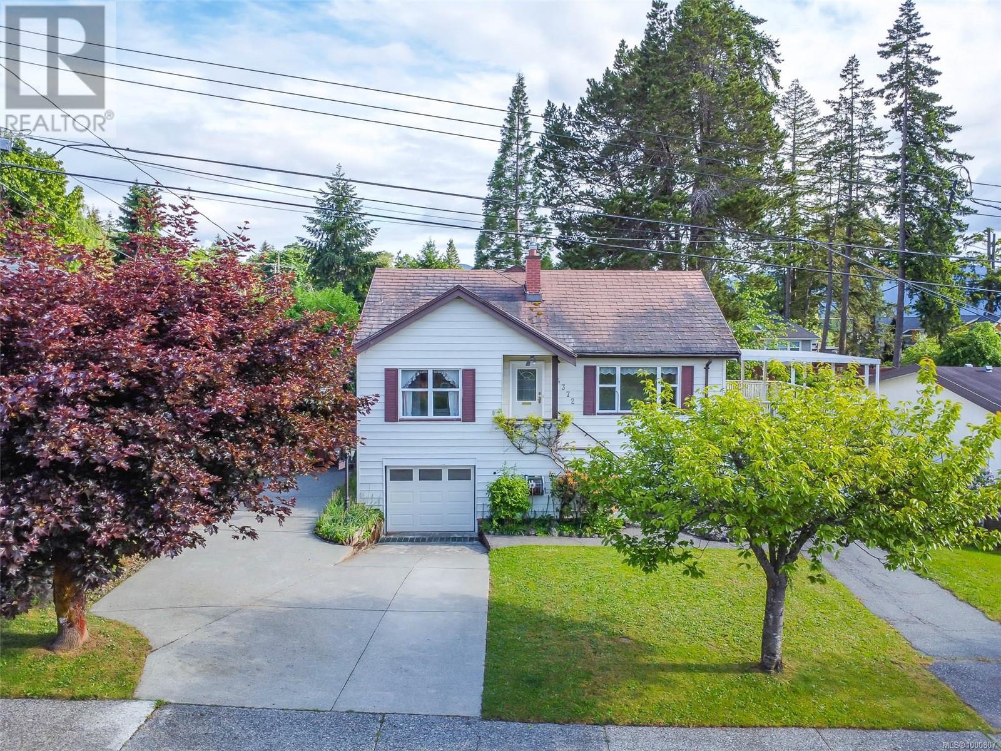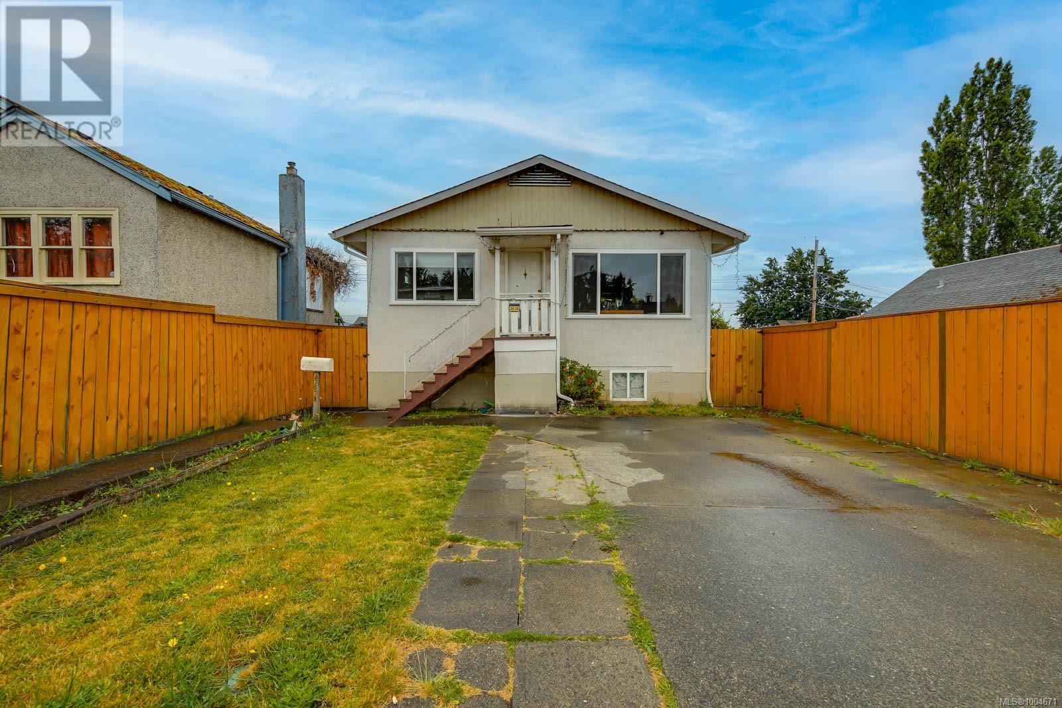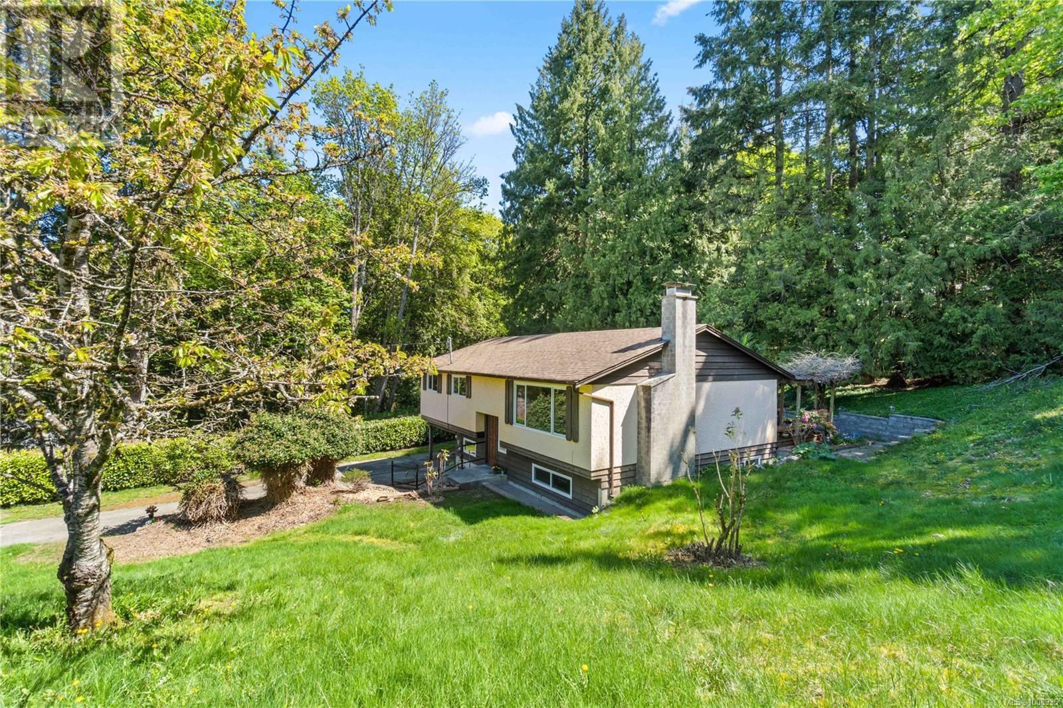409 Raynerwood Pl
Colwood, British Columbia
Absolutely stunning large family home on an oversized lot with parking for many vehicles, as well as RV parking with Sani Dump and full basement suite for additional income. This house has been remodeled ,and has had immaculate care by the owners for the past 37 years. You will find this gem within walking distance to Elementary, Middle and Highs schools as well as shopping needs in close proximity and located on a quiet cul-de-sac. With 5 bedrooms, 2.5 bathrooms a den and a sunroom it has all the space you need and more. 2 sheds and fenced yards for your kids and pets alike. Some of the upgrades are: New roof, newer windows, new flooring throughout, updated bathrooms, freshly painted, hot water on demand so you never have to shower in cold water again. New lighting, new island with granite countertops, new cupboards ,everywhere you look it is glowing with pride. Best get in to see this beauty before it's gone. (id:48643)
RE/MAX Island Properties (Du)
838 Sutil Point Rd
Cortes Island, British Columbia
Set on .37 wooded acres, this cozy 850 sq ft, 2-bed/2-bath home is located in the heart of Manson’s Landing, within walking distance to grocery stores, school, café, bookstore, and community hall. It boasts private trail access to Hague Lake’s sandy shores, and is just a few minutes walk from nearby Manson’s Lagoon- ideal for sunsets, ocean dips, and world-class clam digging. A separate sleeping cabin provides space for guests or family, while the carport and woodsheds offer ample storage. Features include a clawfoot tub, laundry, multiple decks and recently replaced appliances. A drilled well, septic system, two wood stoves, propane cookstove and backup generator supply everything you need for year round comfort. Included on title is a 1/22 interest in a lakefront lot, perfect for boat storage and swimming. Wake up to birdsong, soak in the view, and settle into the peaceful rhythm of Cortes Island life. (id:48643)
Exp Realty (Na)
228 Maryland Rd
Campbell River, British Columbia
Executive Living with a Separate Two-Bedroom Suite in Prestigious Maryland Estates Spacious 2923 sq ft executive home in desirable Willow Point. This 5-bedroom, 4-bathroom main-level entry home lives like a rancher with vaulted ceilings, rich laminate and tile flooring, a formal dining room, breakfast nook, and a versatile den that could serve as a sixth bedroom. The luxurious primary suite offers a spa-inspired ensuite featuring a jetted soaker tub with a view of the private backyard, a walk-in tiled shower with body jets, and a walk-in closet. The lower level has a walk-out 2-bedroom suite featuring a private entrance, kitchen, laundry facilities, gas fireplace, oversized windows, and electric baseboard heat. An additional lower-level bedroom is part of the main residence — perfect for teens or guests. Additional features include HRV, central vac, a wide driveway, double garage, RV parking, irrigation, fruit trees, and a covered front verandah that completes this stunning package! (id:48643)
RE/MAX Check Realty
6124 Strathcona St
Port Alberni, British Columbia
Prime Location. Modern Comfort. Cherry Creek Living. Welcome to one of the Alberni Valley’s most sought-after spots - a full acre in Cherry Creek, tucked away on a no-through road just minutes from town. Low taxes, ultimate privacy, and space to breathe - it’s everything you’ve been hoping for, finally on the market. Inside, this home has been significantly modernized to meet today’s lifestyle. The open-concept main floor blends comfort and function, with a classic wood-burning fireplace in the living area and a beautifully updated kitchen at the heart of it all. The central island isn’t just for cooking - it’s where morning coffee turns into conversation and everyday life unfolds. French doors lead out to a timber-framed sundeck - ideal for slow starts or winding down at sunset. The main level offers three well-sized bedrooms, including a spacious primary suite with dual closets and a private 2-piece bath. The main bathroom has also been updated, now featuring double sinks and modern finishes. Downstairs, a woodstove adds cozy charm to the large family room - perfect for movie nights or rainy-day hangs. Two more bedrooms, a contemporary 3-piece bath, and a practical laundry room complete the lower level. And here’s what really sets it apart: new vinyl windows, a 2024 septic system, Hardi plank siding, metal roof, 200-amp electrical service, and a heat pump for year-round comfort. Add in the attached garage and a separate-entry office space (ready for your home business, creative studio, or future guest suite), and you've got a rare blend of location, quality, and flexibility. As the sellers put it: “We used to drive this road hoping something would come up for sale - and we’ve loved raising our family here.” Now it’s your turn. Let’s book a private showing whenever you’re ready. (id:48643)
Royal LePage Pacific Rim Realty - The Fenton Group
3164 Sherman Rd
Duncan, British Columbia
OPEN HOUSE | SAT, AUG 2 & 9 | 11:00 AM - 12:30 PM - Brand-new executive home centrally located in West Duncan – walking distance to local schools and amenities, including the Country Grocer Plaza, The Oak Taphouse, and Alan Wilson Park. Displaying impressive curb appeal with low-maintenance fiber-cement siding, metal cladding, and stone accents. The interior features a thoughtfully designed 4-bedroom, 3.5-bath two-level layout (2,024 sq. ft.) with bright, modern finishes, 9' ceilings, and open-concept living spaces. Built to strict energy standards, equipped with a natural gas furnace and A/C system for efficient heating and cooling. 200A electrical service and pre-wired for solar panels, an EV charging station, and security cameras. A spacious chef's kitchen equipped with wrap-around countertops, bar seating, center island, and ceiling-height cabinets. Two of the four bedrooms feature ensuites, with the primary bedroom conveniently on the main. Spa-inspired bathrooms with full-sized walk-in showers, plate glass doors, tiled surrounds, and tiled floors, with a soaker tub on the upper. The covered patio is an excellent way to embrace outdoor living, no matter the weather – tasteful wood soffits, recessed LED lighting, and natural gas connections for a firepit, outdoor heaters, or BBQ. The backyard is fully-fenced and south-facing for optimal sun exposure, with low-maintenance landscaping. Other highlights include high-quality Milgard Trinsic windows, Masonite fiber-glass doors, a stunning stone/tiled fireplace with an electric insert, built-in closet organizers, and more. Backed by a 2-5-10 new home warranty, this exceptional property combines style, efficiency, and peace of mind. Experience refined contemporary living in the heart of West Duncan. New GST rebate available for first-time buyers! Exempt from Property Transfer Tax (see New Home Exemption - BC Gov). (id:48643)
Coldwell Banker Oceanside Real Estate
4372 Princess St
Port Alberni, British Columbia
Character home on a quiet North Port street. The main floor of this 1940's home features a large living room with natural gas fireplace and access to covered deck, kitchen with adjoining dining room, three large bedrooms, a den and a four piece bath. Upstairs, there are two more bedrooms and tons of storage. The lower level contains 3 finished rooms, a 2 piece bath and a drive-in workshop, perfect for the any number of hobbies or storage. Other features include a natural gas furnace, an aluminum shingle roof, vinyl siding and newer windows. An attached garage with covered roof top deck (accessed form the main floor living room, a fenced back yard which has been nicely landscaped, a 15'X8.5'' greenhouse, and custom built gazebo from which to sit and appreciate the tranquility of an English garden. (id:48643)
RE/MAX Mid-Island Realty
220 330 Dogwood St
Parksville, British Columbia
New Price! Welcome to Shoreline Estates, one of Parksville’s most desirable oceanfront communities. This ground-level condo offers 1,469 square feet of thoughtfully designed living space, right in the heart of Parksville. The open-concept layout is bright and inviting, with natural light flowing through the spacious living area. The primary bedroom features a generous ensuite and a walk-in closet for added comfort. Enjoy the convenience of being just moments from downtown Parksville, the scenic boardwalk, Community Park, and the stunning Parksville Beach—everything you need is right at your doorstep. The home also includes a separate storage room and a detached single-car garage for extra functionality. Take advantage of direct beach access from the clubhouse and experience the beauty of coastal living, complete with views of marine wildlife. Discover the relaxed lifestyle of Vancouver Island in this exceptional seaside community. (id:48643)
460 Realty Inc. (Na)
3638 14th Ave
Port Alberni, British Columbia
This centrally located gem offers everything you need for comfortable living and convenient access to local amenities. Perfectly situated near shopping, dining, and entertainment, this spacious 4-bedroom, 2-bathroom residence is ready to welcome you. Enjoy peace of mind with a new roof installed in 2023 and a gas furnace paired with central air for year-round comfort. Hot water on demand ensures you'll never run out during those busy mornings. The shop also features a new roof, updated in 2020. The heart of the home features an inviting eat-in kitchen with direct access to a lovely sundeck. Perfect for quiet morning coffee or evening barbecues with friends. The basement boasts a separate entrance, along with 2 bedrooms a bathroom and large rec room, making it an excellent candidate for a rental suite or guest accommodations. With alley access and a spacious driveway, parking is never a concern. Whether you're looking for a forever home or a smart investment, this property has it all. (id:48643)
RE/MAX Mid-Island Realty
911 Poplar Way
Hilliers, British Columbia
METICULOUS... Fully Renovated 3-Bed, 2 Bath Home on a .41 acre Lot with a Large 3 Bay Shop!! This move-in-ready 1454 sq. ft. wheelchair-accessible home features a thoughtful open layout, with modern finishes, and sits on a crawl space. Home was renovated in 2016 with a heat pump and 200-amp service. In addition a brand new hot water tank in 2025 Outside, enjoy stunning mountain views from the yard, a paved driveway with ample space for an RV and boat. The massive 1854 sq. ft. three-bay shop—perfect for hobbies, storage, or a home-based business. The shop is equipped with its own 200-amp service on its own meter, has a newer roof (2019) and offers exceptional workspace flexibility. This home is situated on one of the largest lots in the Whiskey Creek subdivision. Fully fenced manicured yard, massive outdoor deck, carport, regional water, and well maintained septic. Property is Turn Key and minutes away from Qualicum Falls, Cameron Lake and Qualicum Beach. (id:48643)
Macdonald Realty (Pkvl)
2955 Thomas St
Nanaimo, British Columbia
Tucked away on a quiet no-thru road, this home offers the perfect blend of location and potential. Just a 10-minute walk to Departure Bay Beach, close to all levels of schools, and a quick drive to Country Club Centre, it's an ideal spot for families or first-time buyers. The vinyl thermal-pane windows have already been updated, and the cozy pellet stove, along with a forced-air oil furnace, keeps the home warm through the seasons. Inside, you’ll find hardwood floors and a country-style kitchen full of character, ready for your personal touch. The main floor features two bedrooms and a bright sunroom, while the lower level adds two more bedrooms, a family room with fire place, a 3-piece bathroom, a laundry room, and plenty of storage. Step outside to enjoy the spacious backyard and take advantage of the wired workshop—perfect for the handy buyer looking to create something special. A solid starter home in a sought-after neighbourhood! Measurements are approximate, please verify if important. (id:48643)
Exp Realty (Na)
2749 Joanna Terr
Nanaimo, British Columbia
Discover this tree-lined, private two-level treasure, nestled on a landscaped 0.43-acre (19,602 sfqt) large lot, at the end of a no-thru road, adjacent to Horth Park. This well-maintained 2,110 sqft home offers R5 zoing ( Three and Four Unit Residential) with development possibility, embraced by nature in a very quiet, family-friendly neighborhood. The upper level features 3 bedrooms, 1 bathrooms. The rear patio provides the perfect setting for relaxation and entertaining! The baseball diamond-shaped lot offers RV parking and plenty of storage space. All windows have been updated for improve efficiency and added value. Recently updates include a new kitchen countertop, cabinet, kitchen fan, updated lighting fixtures and fresh interior painting. The lower level offers a spacious living room, a large bedroom and 4-pcs bathrm with a separate entry--move-in ready for the next family to enjoy! Practical features such as ample parking, RV parking, shed add extra convenience. (id:48643)
RE/MAX Professionals
2671 Huband Rd
Courtenay, British Columbia
Welcome to 4.34 acres of opportunity in one of North Courtenay’s most sought-after neighbourhoods. Located on picturesque Huband Road, this property offers the perfect blend of rural tranquility and convenience—just steps to Seal Bay Nature Park and within the desirable Huband Park Elementary catchment. The spacious 2,300+ sqft rancher features five bedrooms and 2.5 bathrooms, all on one level. The layout is ideal for family living or hosting guests, and the home is kept comfortable year-round with a heat pump. The property is fully fenced with horses fencing includes a detached garage, ample parking, and two flourishing orchards—one with a variety of apple trees and the other showcasing plums and cherries. A stunning Garry oak tree anchors the peaceful back portion of the property, while the covered patio and hot tub offer the perfect space for unwinding or entertain. Enjoy mountain views from many areas of the property, especially from the front patio! This is a rare opportunity to enjoy acreage living just minutes from town, with space, privacy, and endless potential. (id:48643)
RE/MAX Ocean Pacific Realty (Crtny)




