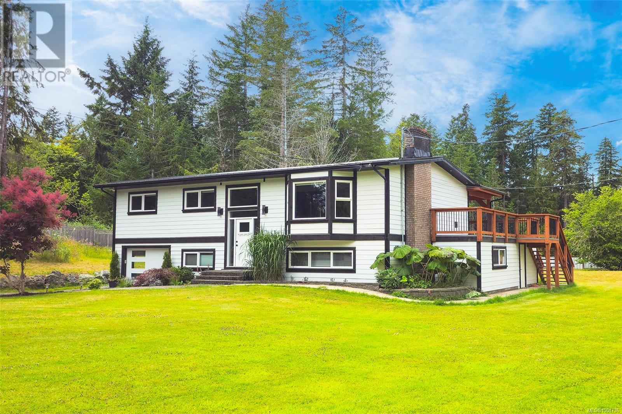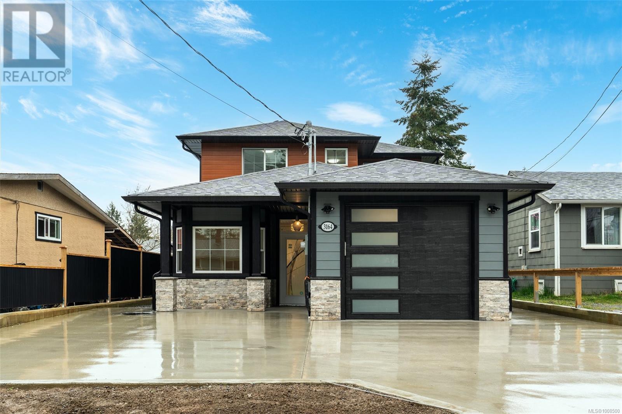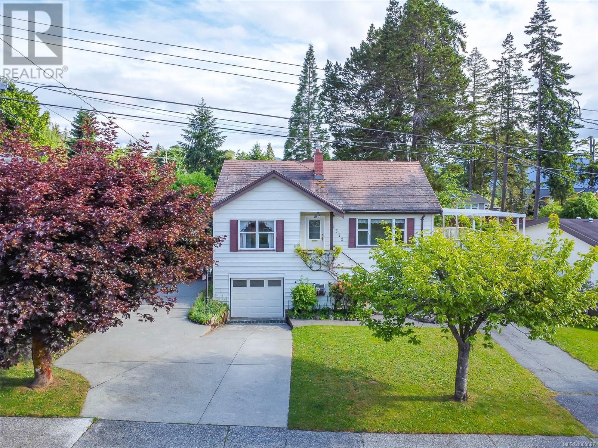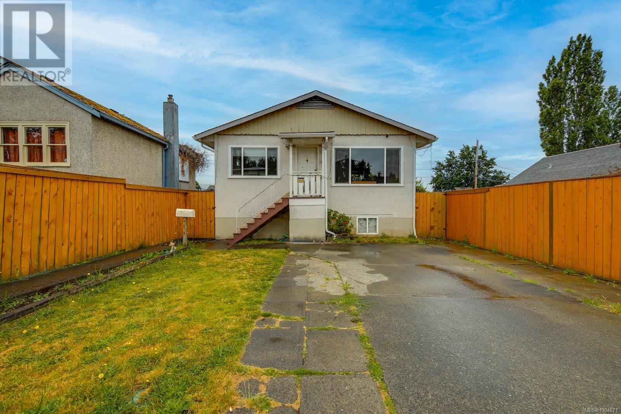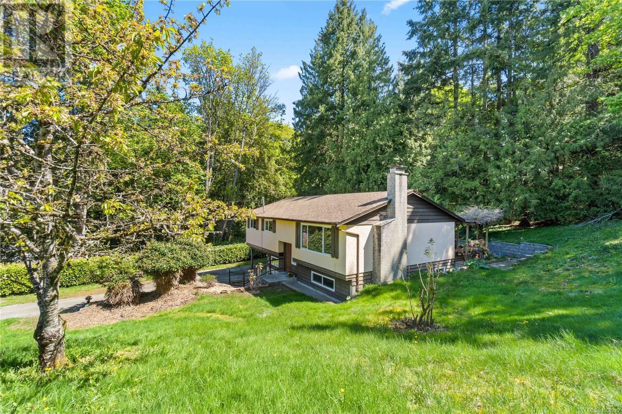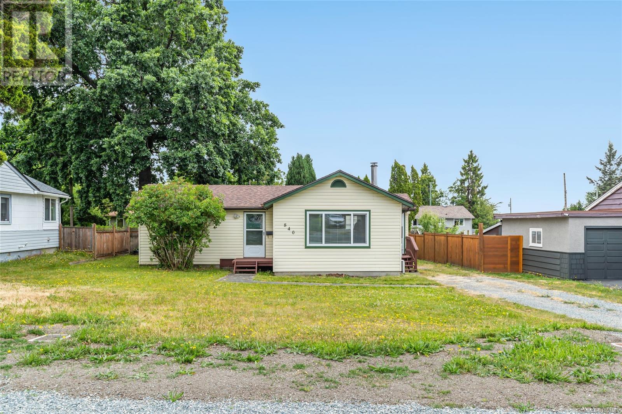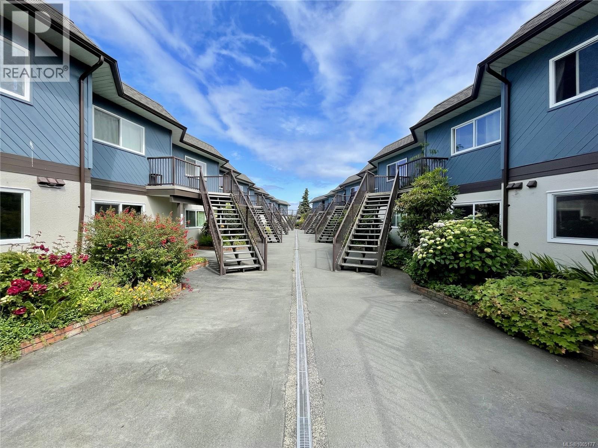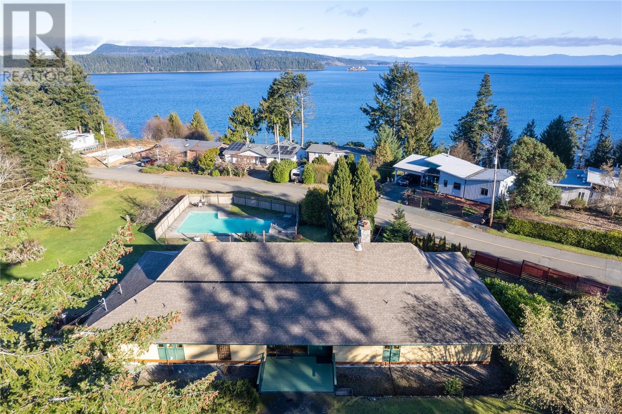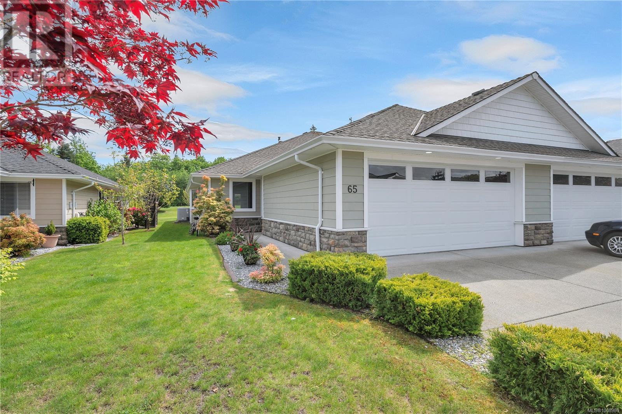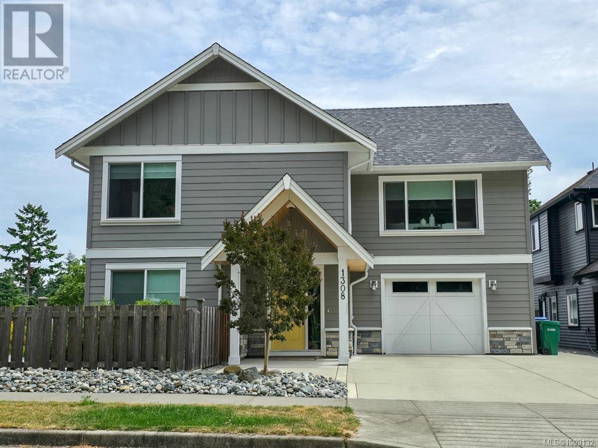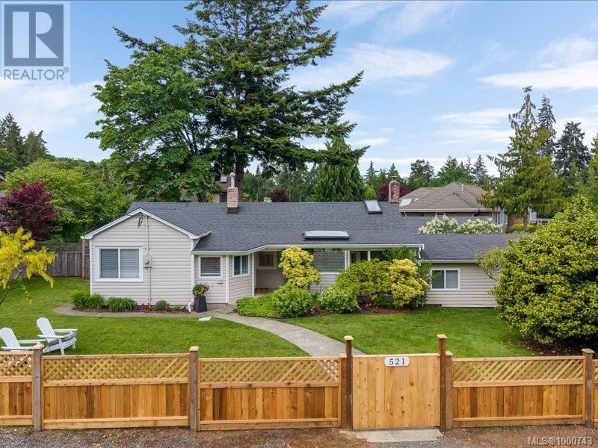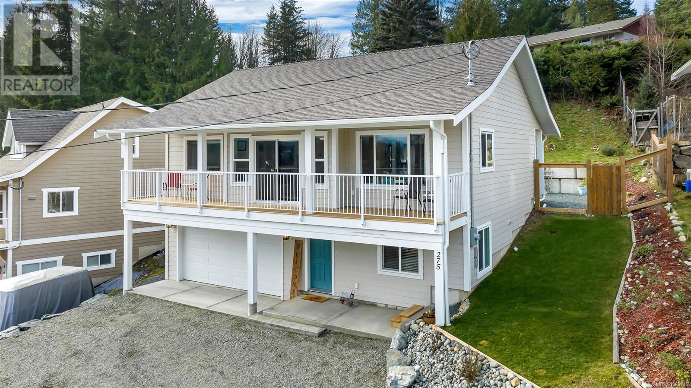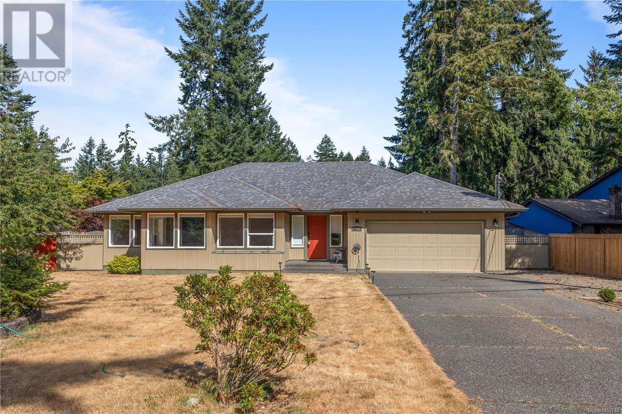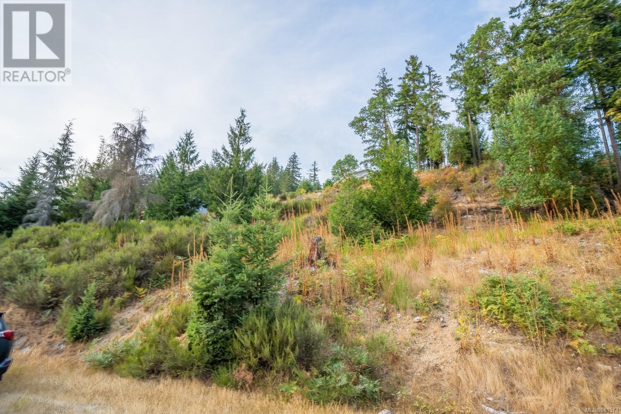409 Raynerwood Pl
Colwood, British Columbia
Absolutely stunning large family home on an oversized lot with parking for many vehicles, as well as RV parking with Sani Dump and full basement suite for additional income. This house has been remodeled ,and has had immaculate care by the owners for the past 37 years. You will find this gem within walking distance to Elementary, Middle and Highs schools as well as shopping needs in close proximity and located on a quiet cul-de-sac. With 5 bedrooms, 2.5 bathrooms a den and a sunroom it has all the space you need and more. 2 sheds and fenced yards for your kids and pets alike. Some of the upgrades are: New roof, newer windows, new flooring throughout, updated bathrooms, freshly painted, hot water on demand so you never have to shower in cold water again. New lighting, new island with granite countertops, new cupboards ,everywhere you look it is glowing with pride. Best get in to see this beauty before it's gone. (id:48643)
RE/MAX Island Properties (Du)
838 Sutil Point Rd
Cortes Island, British Columbia
Set on .37 wooded acres, this cozy 850 sq ft, 2-bed/2-bath home is located in the heart of Manson’s Landing, within walking distance to grocery stores, school, café, bookstore, and community hall. It boasts private trail access to Hague Lake’s sandy shores, and is just a few minutes walk from nearby Manson’s Lagoon- ideal for sunsets, ocean dips, and world-class clam digging. A separate sleeping cabin provides space for guests or family, while the carport and woodsheds offer ample storage. Features include a clawfoot tub, laundry, multiple decks and recently replaced appliances. A drilled well, septic system, two wood stoves, propane cookstove and backup generator supply everything you need for year round comfort. Included on title is a 1/22 interest in a lakefront lot, perfect for boat storage and swimming. Wake up to birdsong, soak in the view, and settle into the peaceful rhythm of Cortes Island life. (id:48643)
Exp Realty (Na)
228 Maryland Rd
Campbell River, British Columbia
Executive Living with a Separate Two-Bedroom Suite in Prestigious Maryland Estates Spacious 2923 sq ft executive home in desirable Willow Point. This 5-bedroom, 4-bathroom main-level entry home lives like a rancher with vaulted ceilings, rich laminate and tile flooring, a formal dining room, breakfast nook, and a versatile den that could serve as a sixth bedroom. The luxurious primary suite offers a spa-inspired ensuite featuring a jetted soaker tub with a view of the private backyard, a walk-in tiled shower with body jets, and a walk-in closet. The lower level has a walk-out 2-bedroom suite featuring a private entrance, kitchen, laundry facilities, gas fireplace, oversized windows, and electric baseboard heat. An additional lower-level bedroom is part of the main residence — perfect for teens or guests. Additional features include HRV, central vac, a wide driveway, double garage, RV parking, irrigation, fruit trees, and a covered front verandah that completes this stunning package! (id:48643)
RE/MAX Check Realty
6124 Strathcona St
Port Alberni, British Columbia
Prime Location. Modern Comfort. Cherry Creek Living. Welcome to one of the Alberni Valley’s most sought-after spots - a full acre in Cherry Creek, tucked away on a no-through road just minutes from town. Low taxes, ultimate privacy, and space to breathe - it’s everything you’ve been hoping for, finally on the market. Inside, this home has been significantly modernized to meet today’s lifestyle. The open-concept main floor blends comfort and function, with a classic wood-burning fireplace in the living area and a beautifully updated kitchen at the heart of it all. The central island isn’t just for cooking - it’s where morning coffee turns into conversation and everyday life unfolds. French doors lead out to a timber-framed sundeck - ideal for slow starts or winding down at sunset. The main level offers three well-sized bedrooms, including a spacious primary suite with dual closets and a private 2-piece bath. The main bathroom has also been updated, now featuring double sinks and modern finishes. Downstairs, a woodstove adds cozy charm to the large family room - perfect for movie nights or rainy-day hangs. Two more bedrooms, a contemporary 3-piece bath, and a practical laundry room complete the lower level. And here’s what really sets it apart: new vinyl windows, a 2024 septic system, Hardi plank siding, metal roof, 200-amp electrical service, and a heat pump for year-round comfort. Add in the attached garage and a separate-entry office space (ready for your home business, creative studio, or future guest suite), and you've got a rare blend of location, quality, and flexibility. As the sellers put it: “We used to drive this road hoping something would come up for sale - and we’ve loved raising our family here.” Now it’s your turn. Let’s book a private showing whenever you’re ready. (id:48643)
Royal LePage Pacific Rim Realty - The Fenton Group
3164 Sherman Rd
Duncan, British Columbia
OPEN HOUSE | SAT, AUG 2 & 9 | 11:00 AM - 12:30 PM - Brand-new executive home centrally located in West Duncan – walking distance to local schools and amenities, including the Country Grocer Plaza, The Oak Taphouse, and Alan Wilson Park. Displaying impressive curb appeal with low-maintenance fiber-cement siding, metal cladding, and stone accents. The interior features a thoughtfully designed 4-bedroom, 3.5-bath two-level layout (2,024 sq. ft.) with bright, modern finishes, 9' ceilings, and open-concept living spaces. Built to strict energy standards, equipped with a natural gas furnace and A/C system for efficient heating and cooling. 200A electrical service and pre-wired for solar panels, an EV charging station, and security cameras. A spacious chef's kitchen equipped with wrap-around countertops, bar seating, center island, and ceiling-height cabinets. Two of the four bedrooms feature ensuites, with the primary bedroom conveniently on the main. Spa-inspired bathrooms with full-sized walk-in showers, plate glass doors, tiled surrounds, and tiled floors, with a soaker tub on the upper. The covered patio is an excellent way to embrace outdoor living, no matter the weather – tasteful wood soffits, recessed LED lighting, and natural gas connections for a firepit, outdoor heaters, or BBQ. The backyard is fully-fenced and south-facing for optimal sun exposure, with low-maintenance landscaping. Other highlights include high-quality Milgard Trinsic windows, Masonite fiber-glass doors, a stunning stone/tiled fireplace with an electric insert, built-in closet organizers, and more. Backed by a 2-5-10 new home warranty, this exceptional property combines style, efficiency, and peace of mind. Experience refined contemporary living in the heart of West Duncan. New GST rebate available for first-time buyers! Exempt from Property Transfer Tax (see New Home Exemption - BC Gov). (id:48643)
Coldwell Banker Oceanside Real Estate
4372 Princess St
Port Alberni, British Columbia
Character home on a quiet North Port street. The main floor of this 1940's home features a large living room with natural gas fireplace and access to covered deck, kitchen with adjoining dining room, three large bedrooms, a den and a four piece bath. Upstairs, there are two more bedrooms and tons of storage. The lower level contains 3 finished rooms, a 2 piece bath and a drive-in workshop, perfect for the any number of hobbies or storage. Other features include a natural gas furnace, an aluminum shingle roof, vinyl siding and newer windows. An attached garage with covered roof top deck (accessed form the main floor living room, a fenced back yard which has been nicely landscaped, a 15'X8.5'' greenhouse, and custom built gazebo from which to sit and appreciate the tranquility of an English garden. (id:48643)
RE/MAX Mid-Island Realty
220 330 Dogwood St
Parksville, British Columbia
New Price! Welcome to Shoreline Estates, one of Parksville’s most desirable oceanfront communities. This ground-level condo offers 1,469 square feet of thoughtfully designed living space, right in the heart of Parksville. The open-concept layout is bright and inviting, with natural light flowing through the spacious living area. The primary bedroom features a generous ensuite and a walk-in closet for added comfort. Enjoy the convenience of being just moments from downtown Parksville, the scenic boardwalk, Community Park, and the stunning Parksville Beach—everything you need is right at your doorstep. The home also includes a separate storage room and a detached single-car garage for extra functionality. Take advantage of direct beach access from the clubhouse and experience the beauty of coastal living, complete with views of marine wildlife. Discover the relaxed lifestyle of Vancouver Island in this exceptional seaside community. (id:48643)
460 Realty Inc. (Na)
3638 14th Ave
Port Alberni, British Columbia
This centrally located gem offers everything you need for comfortable living and convenient access to local amenities. Perfectly situated near shopping, dining, and entertainment, this spacious 4-bedroom, 2-bathroom residence is ready to welcome you. Enjoy peace of mind with a new roof installed in 2023 and a gas furnace paired with central air for year-round comfort. Hot water on demand ensures you'll never run out during those busy mornings. The shop also features a new roof, updated in 2020. The heart of the home features an inviting eat-in kitchen with direct access to a lovely sundeck. Perfect for quiet morning coffee or evening barbecues with friends. The basement boasts a separate entrance, along with 2 bedrooms a bathroom and large rec room, making it an excellent candidate for a rental suite or guest accommodations. With alley access and a spacious driveway, parking is never a concern. Whether you're looking for a forever home or a smart investment, this property has it all. (id:48643)
RE/MAX Mid-Island Realty
911 Poplar Way
Hilliers, British Columbia
METICULOUS... Fully Renovated 3-Bed, 2 Bath Home on a .41 acre Lot with a Large 3 Bay Shop!! This move-in-ready 1454 sq. ft. wheelchair-accessible home features a thoughtful open layout, with modern finishes, and sits on a crawl space. Home was renovated in 2016 with a heat pump and 200-amp service. In addition a brand new hot water tank in 2025 Outside, enjoy stunning mountain views from the yard, a paved driveway with ample space for an RV and boat. The massive 1854 sq. ft. three-bay shop—perfect for hobbies, storage, or a home-based business. The shop is equipped with its own 200-amp service on its own meter, has a newer roof (2019) and offers exceptional workspace flexibility. This home is situated on one of the largest lots in the Whiskey Creek subdivision. Fully fenced manicured yard, massive outdoor deck, carport, regional water, and well maintained septic. Property is Turn Key and minutes away from Qualicum Falls, Cameron Lake and Qualicum Beach. (id:48643)
Macdonald Realty (Pkvl)
2955 Thomas St
Nanaimo, British Columbia
Tucked away on a quiet no-thru road, this home offers the perfect blend of location and potential. Just a 10-minute walk to Departure Bay Beach, close to all levels of schools, and a quick drive to Country Club Centre, it's an ideal spot for families or first-time buyers. The vinyl thermal-pane windows have already been updated, and the cozy pellet stove, along with a forced-air oil furnace, keeps the home warm through the seasons. Inside, you’ll find hardwood floors and a country-style kitchen full of character, ready for your personal touch. The main floor features two bedrooms and a bright sunroom, while the lower level adds two more bedrooms, a family room with fire place, a 3-piece bathroom, a laundry room, and plenty of storage. Step outside to enjoy the spacious backyard and take advantage of the wired workshop—perfect for the handy buyer looking to create something special. A solid starter home in a sought-after neighbourhood! Measurements are approximate, please verify if important. (id:48643)
Exp Realty (Na)
2749 Joanna Terr
Nanaimo, British Columbia
Discover this tree-lined, private two-level treasure, nestled on a landscaped 0.43-acre (19,602 sfqt) large lot, at the end of a no-thru road, adjacent to Horth Park. This well-maintained 2,110 sqft home offers R5 zoing ( Three and Four Unit Residential) with development possibility, embraced by nature in a very quiet, family-friendly neighborhood. The upper level features 3 bedrooms, 1 bathrooms. The rear patio provides the perfect setting for relaxation and entertaining! The baseball diamond-shaped lot offers RV parking and plenty of storage space. All windows have been updated for improve efficiency and added value. Recently updates include a new kitchen countertop, cabinet, kitchen fan, updated lighting fixtures and fresh interior painting. The lower level offers a spacious living room, a large bedroom and 4-pcs bathrm with a separate entry--move-in ready for the next family to enjoy! Practical features such as ample parking, RV parking, shed add extra convenience. (id:48643)
RE/MAX Professionals
2671 Huband Rd
Courtenay, British Columbia
Welcome to 4.34 acres of opportunity in one of North Courtenay’s most sought-after neighbourhoods. Located on picturesque Huband Road, this property offers the perfect blend of rural tranquility and convenience—just steps to Seal Bay Nature Park and within the desirable Huband Park Elementary catchment. The spacious 2,300+ sqft rancher features five bedrooms and 2.5 bathrooms, all on one level. The layout is ideal for family living or hosting guests, and the home is kept comfortable year-round with a heat pump. The property is fully fenced with horses fencing includes a detached garage, ample parking, and two flourishing orchards—one with a variety of apple trees and the other showcasing plums and cherries. A stunning Garry oak tree anchors the peaceful back portion of the property, while the covered patio and hot tub offer the perfect space for unwinding or entertain. Enjoy mountain views from many areas of the property, especially from the front patio! This is a rare opportunity to enjoy acreage living just minutes from town, with space, privacy, and endless potential. (id:48643)
RE/MAX Ocean Pacific Realty (Crtny)
6012 Wadena Rd
Port Alberni, British Columbia
On over five private acres in Beaver Creek, this property offers a rare mix: rural calm and city convenience in one place. Here, the hum of daily life fades into the quiet of trees, birdsong, and room to breathe. Whether you’re gardening, building, unwinding, or just watching the seasons change, this is space you can grow into. Inside, the open-concept main level brings everyone together. A freshly updated kitchen with new stainless appliances flows into the dining area, where sliding doors lead to a sundeck made for slow breakfasts and summer evenings. In the living room, a natural gas brick fireplace adds charm and warmth - the kind that draws people in. The main level features a large primary bedroom with its own half bath, two additional bedrooms, and a full bathroom. Downstairs, the lower level opens the door to options: in-law suite potential, a fourth bedroom, a family room, a full 3pc bath, laundry room with new washer/dryer, and loads of storage. There's also an attached single garage with walkout access - practical, everyday function. Outside, there’s room for every interest. A wired workshop ready for tools or toys. A double carport and covered woodshed. And plenty of space to explore, unwind, or create. Updates throughout include new vinyl plank flooring, lighting, closet organizers, railings, drapes, updated toilets, and efficient gas systems (hot water tank, fireplace, and furnace). Vinyl windows keep the comfort in. Minutes from city essentials, but a world away in feeling - this isn’t just a property. It’s the start of something slower, simpler, and more grounded. Welcome home. Call to arrange your private viewing. (id:48643)
Royal LePage Pacific Rim Realty - The Fenton Group
1591 Escarpment Way
Duncan, British Columbia
Not a neighbour in sight on what could be your own private 5-acre retreat at the base of Maple Mountain. What was once a beautiful B&B is now a cherished family home, meticulously maintained by the same family for over 16 years, offering a rare blend of seclusion, adventure, & modern comfort. Picturesque driveway lined w/ cherry blossom trees welcomes you to this beautifully landscaped property. Thoughtfully designed layout provides ample space for family living. Main floor features spacious primary bedroom, offering convenience/privacy, along w/ additional den that can easily serve as a 4th bdrm or guest room. Upstairs, you'll find 2 generously sized bdrms, both with walk in closets & unsuits, connected by a bonus room, perfect for storage, children’s play area or craft room. For those who love recreation & entertainment, the 1,000 sq. ft. basement is perfect for a home gym, TV lounge, or games room. Step out your back door & immerse yourself in nature w/ direct trail access leading up Maple Mountain—ideal for hiking, mountain biking, & exploring. After a day of adventure, relax in your private backyard oasis, complete w/ a sparkling pool, soothing hot tub, & cozy fire pit area. Outdoor enthusiasts will appreciate the large double-bay shop & add'l outbuilding, offer plenty of space for a workshop and all the big toys you can dream up, RVs, Boats, ATVs! Whether you need extra space for storage or a place to rebuild your dream truck this property is designed to accommodate your lifestyle. Despite its serene setting, this incredible home is just minutes from Maple Bay’s waterfront & only a 10-minute drive to Duncan. This is the perfect balance of peaceful country living & modern convenience. Don’t miss this opportunity to own a one-of-a-kind property in a truly breathtaking location! Call or email Gillian Lowe or Sean McLintock PREC w/ RE/MAX Generation for additional info 778-867-8006 / gillian@macrealtygroup.ca (Data is approximate & must be verified if important.) (id:48643)
Exp Realty (Du)
RE/MAX Professionals
520 Hilchey Rd
Campbell River, British Columbia
ATTENTION 3 BED 2 BATH Willow Point BUYERS!! This 3 bedroom home is conveniently located within walking distance to the Sportsplex, all levels of schools, shopping, trail system and duck ponds. With alleyway access and RV parking it truly has it all. Turn key and enjoy. This Willow Point home has undergone extensive updates of the last 6 years, including a new mini split unit, for a Total of 3 units providing very economic heating and cooling, 3 year old Roof on Main Home, Shop, and rear patio, appliances, window treatments, fence, interior paint, lighting, roof on both house and shop, complete kitchen upgrade, carpets (some wool), beautiful vinyl plank flooring, shower added to main floor bathroom, electrical panel upgrade. (id:48643)
Royal LePage Advance Realty
840 Oakley St
Nanaimo, British Columbia
Rare Find in Central Nanaimo, house and large detached garage. This low-maintenance 2 bed, 1 bath rancher offers comfort, efficiency, and convenience. The bright interior features an open kitchen with an abundance of cabinets, counter space, pantry, and laundry area that flows seamlessly into a sunny dining/ living room with WETT-certified wood stove and oversized window. At the rear, you'll find two generously sized bedrooms and a 4-piece bath. Bonus: Stay cozy year-round with the efficient heat pump. The 21.5x19.5 detached garage with 220 sub panel and hoisting beam is ideal for hobbyists, mechanics or extra storage. The south-facing, partially fenced lot provides space for kids, pets, or gardening. Meticulously maintained and move-in ready, this home is ideally located near the hospital, shopping, and transit. Professional measurement coming soon, all sizes approximate (id:48643)
RE/MAX Professionals
106 1991 Kaltasin Rd
Sooke, British Columbia
Visit REALTOR® website for additional information. Oceanfront living in a nicely updated 1 bedroom, 1 bathroom ground level condo. Opportunity to own just steps from the beach and enjoy a paddle, sunset stroll or shoreline social. This desirable 1 bed, 1 bath Beachcomber Estates condo offers an open kitchen/living room area with warm wood counters, spacious cabinets, accent lighting and sliding glass patio doors that lead to covered patio to relax with a morning coffee. The 4 pc bath is ideal with a decorative vanity, tile floor and linen storage. Bright bedroom features privacy blinds, double closets, durable and attractive laminate flooring throughout this efficient, comfortable floorplan. Utility/storage room with convenient built in shelving, a nearby storage locker provides plenty of space to live, work and play! Common laundry room nearby. Your west coast lifestyle awaits! (id:48643)
Pg Direct Realty Ltd.
B/d 247 Finholm St
Parksville, British Columbia
**OPEN HOUSE Saturday August 2 @2pm to 4pm** Quality built by Windward Construction, this rare offering in the heart of downtown Parksville features a full side-by-side duplex lot with 4 single-level homes under one roof. A unique opportunity in today’s market, this property is ideal for multi-generational families or savvy investors. Each title contains 2 units, made possible under BC’s new R-5 zoning, allowing for versatile use as primary residences or income-producing rentals, both short-term and long-term. Each of the four units ranges from 800 to 865 sq ft, offering 2 bedrooms, 1 bathroom, and modern open-concept layouts, combining to provide over 3300 sq ft of finished living space. Features include separate hydro meters, energy-efficient ductless heat pumps, metal roofing, fully fenced south-facing yards, window coverings, full landscaping with irrigation, EV-ready parking, and a built-in sprinkler system. Located just steps to Parksville’s sandy beaches, this home offers unparalleled walkability to shops, restaurants, parks, the library, Oceanside Health Centre, and all levels of schools. Parksville is known for its relaxed seaside lifestyle, vibrant arts community, and proximity to golf, hiking, and Vancouver Island’s world-class natural beauty. Whether you’re looking to invest or settle in a growing oceanside community, this property delivers exceptional value and versatility. Call or email Sean McLintock PREC* for additional information 250-729-1766 or sean@seanmclintock.com with additional information and video available at macrealtygroup.ca (All information, data and measurements should be verified if important) (id:48643)
RE/MAX Professionals
4738 Cruickshank Pl
Courtenay, British Columbia
Popular East Courtenay cul-de-sac, this home backs onto treed park. 4 bedrooms, vaulted ceiling in the living room, 9 foot ceilings on the main floor, heat pump with air conditioning, gas fireplace, double garage. Kitchen features tiled backsplash, tiled entry, and the 4th bedroom or den on main floor. Fenced private yard with garden shed. Walk to all schools, college hospital, and aquatic centre. Includes 5 appliances. Walking trails nearby past ponds with ducks. Built in 2009. (id:48643)
Royal LePage-Comox Valley (Cv)
6633 Chisholm Trail
Duncan, British Columbia
Welcome to your own private retreat in the heart of Maple Bay—a rare 1.68-acre gated oceanfront estate designed for multigenerational living, relaxation, and unforgettable views. The main residence, a custom-built 3-bedroom, 3-bathroom home spanning over 4,300 sq ft, combines comfort with West Coast elegance. Step into the breathtaking great room where 13-foot vaulted ceilings and a wood-burning fireplace create a warm, welcoming atmosphere. Expansive windows frame panoramic views of the ocean, Salt Spring Island, and surrounding mountains—a scene that never gets old. The main level offers a cozy kitchen and family room with walkout access to multiple patios—perfect for morning coffee or evening entertaining. Upstairs, the luxurious primary suite features a spacious walk-in closet, spa-style ensuite, and a unique “Eagle’s Nest” sitting area where you can watch the marine life and boats drift by. Downstairs, discover a versatile recreation room and two additional bedrooms, ideal for guests or family. Step outside to the impressive 1,300 sq ft oceanfront patio—the ultimate outdoor living space. But that’s not all—this property also includes a detached 1,552 sq ft 2-bedroom, 2-bathroom guest house, perfect for extended family, older children, or rental income. Additional features include: Powered workshop, garage, mature fruit trees & a greenhouse. Bring your vision and personal touch to make this one-of-a-kind property truly yours. This is coastal living at its finest—peaceful, private, and endlessly inspiring. (id:48643)
Sotheby's International Realty Canada (Vic2)
498 Todd Pl
Parksville, British Columbia
This charming two-bedroom, one bathroom rancher is a great deal and sits in a peaceful Parksville cul-de-sac, just a short walk from the ocean. It comes equipped with a washer, dryer, fridge, and stove, making it perfect as a starter home, retirement retreat, or investment property. The fenced backyard includes three sheds, and recent upgrades include new laminate flooring in the living room and hallway, along with a newer hot water tank. This a a deal. Pick your colors, roll up your sleeves and realize this homes true potential *Professional photos & floorplan coming* (id:48643)
Royal LePage Parksville-Qualicum Beach Realty (Qu)
139 1736 Timberlands Rd
Ladysmith, British Columbia
Looking for a lovely 55+ community in a great location? PRICED TO SELL QUICKLY so do not hesitate! A place to enjoy morning dog walks with your beloved neighbours? Where the rustle of trees can be enjoyed and the sun fills your yard to your hearts content? This beautifully updated 2 bed, 1 bath home in Timberland Mobile Home Park might just be the one! Enjoy a super bright open layout with updated flooring, paint, vinyl windows, open concept kitchen, a remodelled bathroom with walk in shower (2023), a heat pump and tinted windows that keep it cozy year-round! This home is inexpensive to heat and cool. The covered patio with privacy screens adds extra living space, and the low-maintenance yard is perfect for pets or gardening. Fully fenced rear yard with privacy height cedar fencing. There's also a 7'5'' x 11'5'' garden shed for extra storage. Conveniently located near the Nanaimo Airport, shopping, walking trails, a local pub, and more. (id:48643)
RE/MAX Island Properties (Du)
A/c 247 Finholm St
Parksville, British Columbia
**OPEN HOUSE Saturday August 2 @2pm to 4pm** Quality built by Windward Construction, this rare offering in the heart of downtown Parksville features a full side-by-side duplex lot with 4 single-level homes under one roof. A unique opportunity in today’s market, this property is ideal for multi-generational families or savvy investors. Each title contains 2 units, made possible under BC’s new R-5 zoning, allowing for versatile use as primary residences or income-producing rentals, both short-term and long-term. Each of the four units ranges from 800 to 865 sq ft, offering 2 bedrooms, 1 bathroom, and modern open-concept layouts, combining to provide over 3300 sq ft of finished living space. Features include separate hydro meters, energy-efficient ductless heat pumps, metal roofing, fully fenced south-facing yards, window coverings, full landscaping with irrigation, EV-ready parking, and a built-in sprinkler system. Located just steps to Parksville’s sandy beaches, this home offers unparalleled walkability to shops, restaurants, parks, the library, Oceanside Health Centre, and all levels of schools. Parksville is known for its relaxed seaside lifestyle, vibrant arts community, and proximity to golf, hiking, and Vancouver Island’s world-class natural beauty. Whether you’re looking to invest or settle in a growing oceanside community, this property delivers exceptional value and versatility. Call or email Sean McLintock PREC* for additional information 250-729-1766 or sean@seanmclintock.com with additional information and video available at macrealtygroup.ca (All information, data and measurements should be verified if important) (id:48643)
RE/MAX Professionals
Lot 1 Seaview Dr
Bowser, British Columbia
Prime Building Lot With Ocean Views! Incredible opportunity to build your dream home by the sea on this stunning 0.494-acre lot, just steps from the ocean. Nestled in a quiet, well-loved community, this gorgeous parcel offers the perfect canvas for your custom build—whether you're envisioning expansive windows to take in the views, a serene garden retreat, or a coastal-inspired design. Located just moments from the Deep Bay Marina, this property is ideal for boating enthusiasts and those who appreciate the peace and beauty of coastal living. Enjoy daily walks by the shoreline, easy access to fishing and kayaking, and the friendly, relaxed atmosphere of a vibrant seaside neighborhood. With ocean views, proximity to amenities, and a strong sense of community, this is a rare chance to create something truly special in one of the most desirable locations on the coast. (id:48643)
Royal LePage Parksville-Qualicum Beach Realty (Pk)
160 Kopina Dr
Bowser, British Columbia
Discover a unique blend of history, character, and potential in this exceptional ocean view estate. Once the original clubhouse for Kopina Estates, this home sits on over 2 beautifully treed acres and offers more than 3100 sq ft of living space, including a self-contained suite with its own entrance. The striking sunken living room is anchored by a dramatic fireplace and soaring ceilings, while the kitchen maintains its vintage charm alongside modern appliances. A cozy family room with built-in bar opens to a generous deck that leads to your private in-ground swimming pool. Thoughtful updates include a new roof, heat pump, wood stove, hot water tank, electrical upgrades, septic system, and more. Whether you're hosting gatherings, enjoying the peaceful setting, or exploring the potential for future subdivision, this property is truly one of a kind. (id:48643)
Royal LePage Parksville-Qualicum Beach Realty (Pk)
108 1807 Beaufort Ave
Comox, British Columbia
Welcome to one of the Comox Valley’s most exclusive waterfront residences. Set directly on the Comox Marina with sweeping views of the Beaufort Mountains, this upper-level, two-storey condo offers 1,770 sq.ft. of refined living in a boutique, luxury development—the only waterfront strata of its kind in the region. This 2-bedroom, 2-bathroom home plus loft features expansive windows, a thoughtfully designed layout, and stunning natural light throughout. The top-floor vantage point ensures unmatched privacy and breathtaking panoramic views. The entire building has just undergone a complete exterior envelope replacement and a full refresh of landscaping, delivering a modernized, worry-free ownership experience. The result is a fully revitalized property with exceptional curb appeal and long-term value. Uniquely positioned in the market, this offering combines premium waterfront location and low-maintenance living in one of Comox’s most desirable settings. A rare opportunity to secure West Coast luxury at its finest. (id:48643)
Exp Realty (Cx)
2035 Pace Rd
Nanaimo, British Columbia
This extraordinary, nearly 5-acre equestrian oceanview farm in Cedar offers a rare blend of natural beauty, practical infrastructure, & multi-generational potential. Tucked away at the end of a quiet no-thru road, just a short walk to beach access where you can enjoy kayaking, coastal walks, & watching wildlife—otters, seals, sea lions, & even the occasional passing orca pod. Have a boat? Anchor it nearby on your own buoy, a short stroll away from your new home! This architect-designed estate provides privacy, tranquillity, & sweeping views over open pastures & the ocean beyond. The land includes cleared pasture & approx. 2 acres of forest with fir, cedar, maple, & oak trees, plus a seasonal creek. A deer-fenced orchard with fruit trees, herbs, & raised beds supports sustainable living. Horse enthusiasts will love the 70x100 riding ring, lunging area, & custom 40x24 barn with 3 stalls, power, water, & heated tack/tool room. Electric cross-fencing, a pump house, & 2 additional sheds complete the setup. The flexible layout includes 5 beds & 3 baths. A 1-bed, 1-bath in-law suite with its own kitchen, laundry, entrance, & deck is perfect for extended family, guests, or rental income. The main residence has 4 beds & 2 full baths—ideal for a growing family. The suite is also accessible from inside the home for added versatility. Enjoy rustic charm with wide-plank pine floors, wood-sashed thermal windows, a stone fireplace, & a sunroom with a wood-burning cookstove & mudroom. Efficient systems include a heat pump with A/C, HRV, & backup electric heat. Water is supplied by a 150-ft well into a 1600-gal cistern, plus rainwater collection with sand filtration & UV purification. New roof in 2025! Just 10 mins from the Nanaimo Airport, 20 mins to downtown, & close to both Duke Point & Departure Bay ferries. A one-of-a-kind lifestyle property with space to grow & endless potential—don’t miss your chance to make it yours. (id:48643)
Royal LePage Nanaimo Realty (Nanishwyn)
101 164 Alberni Hwy
Parksville, British Columbia
Own this commercial space without having to lease. Write up to follow. (id:48643)
Century 21 Harbour Realty Ltd.
65 2006 Sierra Dr
Campbell River, British Columbia
Looking for comfort, convenience, and a great sense of community? 65-2006 Sierra Drive offers all three. This charming 2 bedroom, PLUS den rancher duplex features a practical layout with updated paint throughout, giving it a fresh and modern feel. The cozy gas fireplace adds warmth to the living space, creating the perfect atmosphere for relaxing evenings at home. Recent updates include new windows, patio doors, a washer, dryer, and dishwasher, ensuring the home is move-in ready. The garage offers extra storage space, providing a practical solution for all your belongings. Step outside to the covered patio and enjoy peaceful views of the golf course — an ideal spot for morning coffee or unwinding after a busy day. Located just 5 minutes from downtown, this home offers the perfect balance of quiet living with easy access to all the amenities the area has to offer. On demand hot water and quick possession seal the deal! (id:48643)
Royal LePage Advance Realty
Lot 409 3664 Horne Lake Caves Rd
Qualicum Beach, British Columbia
This is where a lifetime of memories are made! At the absolute Gem of Horne Lake! One of the largest private (1/2 acre) lots on the lake with tailor made driveway and rock tiered garden beds. 1100 Sq feet of custom built decks and walkways face a magnificent panoramic lake view. New stairs down to the 400 Sq ft. dock with extended rampways & deep water berth for your boat. The summer swimming doesn't come any better than this! Actually sleeps 8 upstairs and 2 down comfortably in its 1200 sq. ft of living space. Tons of open parking on 3 levels. Even an RV or boat pad at top of driveway. Bosch hot water on demand, updated solar system with 4 ROLLS BRAND deep cycle lead/acid batteries ($1000.00 ea.) & generator backup. A full 600 Sq ft. basement with 8ft ceiling, that can be shop/storage or converted to more living space IE: bed/baths if wished. New waterproof laminate floors, doors, paint, trim, railings and new lifetime steel roof. SS stove and new fridge, propane & wood heat and propane washer/dryer make this a getaway designed for year round living or as your secluded lake front getaway. Staggered lower levels down to the beach have fire & horseshoe pits for family BBQ and S'mores nights after a day of tubing, boating and fishing on beautiful Horne Lake. And your pristine view across the lake is uncompromised by any other dwellings. Just lush forests and rolling hills. This home is lovingly maintained and cared for, with everything it requires for year round living. The decks, dock, basement and overall floorplan are ''grandfathered'' in to this lot and are unable to be replicated in any other lot/location. It is a one-of-a-kind! MUST BE SEEN to be appreciated! And with Unrestricted rentals if you so wish. Far too many features and upgrades to list here, pls see our feature sheet list in supplements on MATRIX. Have your realtor book now! The nicest spot on this lake or any other by far! This is where the magic happens for your family! (id:48643)
RE/MAX Professionals
1308 Fielding Rd
Nanaimo, British Columbia
Immaculate, like-new home in tranquil Blue Heron Landing, just steps from the Nanaimo River Estuary. This 4-bed, 3-bath home sits on a sunny, low-maintenance corner lot on a quiet no-thru road and offers 1,943 sqft of thoughtfully designed living space, still under home warranty. The open-concept main level features wide-plank flooring, custom blinds, and an electric fireplace for added warmth and ambiance. The kitchen is a true showstopper with quartz countertops, a large island with a breakfast bar, a farmhouse sink, and timeless white shaker cabinets. Sliding doors off the dining area lead to a sun-soaked deck—perfect for morning coffee or evening BBQs. Also on the main level are two bedrooms, a 4-piece bath with quartz counters, and a spacious primary suite with a large closet and bright ensuite. All bedrooms feature blackout blinds for restful sleep and added privacy. Downstairs offers great flexibility with a fourth bedroom or home office, a full bathroom, laundry room, storage space, and a rec room with garage access—ideal for guests, teens, or extended family. The hardscaped backyard includes a custom-stamped concrete patio and gazebo, offering a private, low-maintenance space to relax or entertain. Additional features include a level driveway, attached garage, and a peaceful setting minutes from Chase River amenities, the ferry, airport, and downtown. Estuary trails are right at your doorstep, offering easy access to nature while enjoying high-end finishes and modern comfort. Measurements are approximate and should be verified if important. (id:48643)
Royal LePage Nanaimo Realty (Nanishwyn)
375/377 Chemainus Rd
Ladysmith, British Columbia
Get where you want to be! This is one of those places that you love more each day! She has so many gardens on the go that it is actually fairly full of permaculture items that don’t have to be fussed with every year. Many ways to the shore line but my favorite is the rail trolley, which they use all the time. It is invaluable to them for bringing rocks and dirt and picnics up and down and saving yourself the walk. There is also a toilet in the boathouse to make your boating/hanging out in the water that much more convenient. Although the property is amazing as is and the shop very useful it easily lends itself to a purchase of with your children or parents or siblings or even friends, one buys the house and one buys the lot and builds a house where the shop is or maybe you have a boat and you don’t even need a house just the foreshore lease and dock and investment of waterfront is interesting to you. Every realtor has been very impressed which tells me they see the good value that is being offered here. (id:48643)
RE/MAX Generation (Lc)
21b 2220 Bowen Rd
Nanaimo, British Columbia
Great Leasing Opportunity – 900 Sq Ft at Beban Plaza Now available: 900 sq ft of prime retail or office space in Beban Plaza, located along the high-traffic Bowen Road corridor in Nanaimo. This street-level unit offers excellent visibility and exposure from Bowen and Northfield Streets, with convenient access from Northfield and just one level up from the Plaza’s main parking area. Join a strong tenant mix including Quality Foods, Central Drugs, Landlubber Pub, a liquor store, and more. Ideal for businesses seeking high visibility and steady foot traffic. Lease Rate: $16.00 per sq ft Operating Costs (2025 est.): $9.00 per sq ft Total Size: 900 sq ft Highway exposure Strong anchor tenants. Ample parking (id:48643)
460 Commercial Inc.
B 2694 Tater Pl
Courtenay, British Columbia
Welcome to your next family home in one of the most inviting neighbourhoods around. Tucked away at the end of a quiet cul-de-sac, this spacious half duplex offers peace of mind and a true sense of community. It’s the kind of place where kids can safely play street hockey or learn to ride their bikes while neighbours wave from their front steps. Built in 2008, this home was thoughtfully designed and has been well maintained. Since it was built more recently, you’ll enjoy the added confidence of avoiding the common plumbing and electrical issues often found in duplexes built during the 1990s. The main floor features beautiful hardwood flooring throughout most of the living area, with a cozy natural gas fireplace to gather around. Sliding doors off the dining area open to a truly impressive backyard with new fencing. The yard even rivals many detached homes and offers plenty of room for kids, pets, or weekend BBQs. Upstairs, you’ll find three generously sized bedrooms, including a bright primary suite complete with a full ensuite, a walk-through closet, and an additional bonus closet for extra storage. As an added bonus, the 5' crawl space offers abundent storage to keep the garage uncluttered. This home is located in a safe, family-oriented neighbourhood surrounded by parks and schools. Whether you're a young family looking for more space or someone who values a quiet, welcoming community—this home is ready to grow with you. Ask your Realtor about the $5,000 decorating bonus, payable to the buyer upon close! (id:48643)
Exp Realty (Cx)
302 3555 Outrigger Rd
Nanoose Bay, British Columbia
*Waterfront Living in Nanoose Bay!* This beautifully updated 1 bedroom, 1 bathroom, 876 sq.ft condo offers breathtaking views of the Salish Sea from an expansive balcony—perfect for soaking in the coastal lifestyle. With a generous and well-designed layout, it features a spacious primary bedroom and a versatile living room with a custom Murphy bed, ideal for hosting guests. Whether you're looking for a serene place to call home or an investment opportunity, this property fits the bill. Located just minutes from Fairwinds Golf Club, the wellness center, and scenic walking trails, this condo is surrounded by natural beauty and leisure options. Watch boats come and go from the vibrant Schooner Marina, enjoy waterfront dining at the Nanoose Bay Café, and rest easy in this secure, pet-friendly complex featuring underground parking and storage. Come see for yourself the incredible value and lifestyle this unit delivers—book your private tour today. (id:48643)
Royal LePage Parksville-Qualicum Beach Realty (Pk)
521 Arbutus St
Qualicum Beach, British Columbia
Charming Rancher with In-Law Suite in Central Qualicum Beach, privately nestled on a fully fenced, spacious 0.26-acre lot. This light-filled, updated rancher offers the perfect blend of classic charm & modern convenience.The main 1792 sq ft residence features 3 bedrooms/2 baths, plus a stylish 564 sq ft 1-bed/1-bath in-law suite- ideal for multi-generational living or guests/working studio space. Enjoy an elegant open-concept living/dining area with a gas fireplace & expansive windows. The sunlit kitchen, breakfast nook,& family room extend to a covered patio oasis—perfect for entertaining. The luxurious primary suite boasts a sitting area & ensuite with a jetted tub. Two guest rooms, a second full bath & laundry room complete this charming home. The south-facing backyard is a serene retreat with fruit trees, grapevines, raised beds, two garden sheds, a 16’x16’ WIRED WORKSHOP, RV parking, & lane access—PRIME LOCATION just minutes from the Village, beach, golf, and forested trails. (id:48643)
Royal LePage Parksville-Qualicum Beach Realty (Pk)
630 Morningstar Dr
Parksville, British Columbia
Morningstar Estates Spacious Rancher on a quiet no-thru street of fine homes backing onto tranquil green space. Access the 18th hole from your own private scenic yard or walk the quiet neighborhood. The bright kitchen opens to eating area & a cozy family room with fireplace and nature views. Three rooms connect to a covered deck with dual outdoor dining areas. Elegant 14' ceilings grace the living room. Main floor includes a generous primary suite with updated ensuite, heated tile floor, walk-in closet, guest room, and a versatile office/den. Features include a laundry area with sink and cabinet, durable concrete tile roof, high-efficiency heat pump (heating & cooling), double garage, and a dry crawl space. The landscaped, south-facing yard offers a covered patio, garden shed, and golf course access. Safely elevated near a peaceful creek, a short walk to the clubhouse for dining or friendly pub. Close to the areas famous beaches, trails, marina, arena, shopping, restaurants and recreation. Enjoy peaceful Island Living. More Information: Alan Oslie 250-951-7520 (id:48643)
Royal LePage Parksville-Qualicum Beach Realty (Pk)
3677 Norwell Dr
Nanaimo, British Columbia
This well-maintained split-entry home offers a perfect layout ideal for first-time buyers, small families, or investors. The main level features two spacious bedrooms and a bright updated bathroom plus a bonus family room that leads to the private backyard. A third bedroom is located downstairs and connects to the upper level. The open-concept kitchen flows into a cozy family room and an oversized dining area: perfect for entertaining. Step outside to enjoy a large covered sundeck, a second porch just below, and an expansive ground-level deck with two storage sheds & cozy fireplace. The fully fenced yard is dog-friendly, kid-approved and private. Bonus: a tidy 1-bedroom suite with shared laundry provides excellent income potential or perfect for in-laws! Additional benefits include new windows, HWT (on demand) and furnace with AC! Call today to view this wonderful family home! All measurements are approximate and should be verified if important. (id:48643)
RE/MAX Professionals
453 Dunshire Dr
Gabriola Island, British Columbia
This 3-bedroom, 2-bathroom rancher is set on a picturesque and private 0.75-acre corner lot, just minutes from the village, ferry, and school. This de-registered double-wide manufactured home has a 500 sq ft addition, offering approximately 1,350 sq ft of living space of one-level living. The home has seen thoughtful updates over the years, including a new roof installed about two years ago. Inside, the open layout is bright and inviting, with a heat pump, woodstove, and windows that bring in natural light and views of the yard.A detached 384 sq ft studio offers versatile space for a home office, media room, or creative studio. The lightly treed perimeter offers privacy, and the corner lot benefits from two driveways. Outdoor spaces include a covered entry deck, a sheltered patio, and a sunny deck off the living room overlooking the partially fenced yard. A 10x10 shed adds convenient storage. The property is serviced by a well and private septic. A wonderful opportunity to enter the market or enjoy Gulf Island living. (id:48643)
Royal LePage Nanaimo Realty Gabriola
1848 15th Ave
Campbell River, British Columbia
Updated bungalow just minutes to downtown Campbell River! This beautiful one bedroom, one bathroom home has seen plenty of renovations over the past few years including a bright new kitchen, four piece bathroom, laminate floors, recessed lighting and gorgeous barn doors throughout. The gas fireplace is warm and affordable heating. Step into your backyard oasis complete with a covered patio, garden with greenhouse, spacious studio or workshop with a wood stove and plenty of storage. Plenty of parking offers room for an RV, boat, and a couple of vehicles. This is a great opportunity at such an affordable price- call your Realtor today. (id:48643)
RE/MAX Check Realty
275 Castley Hts
Lake Cowichan, British Columbia
This immaculate, 4 year old, 1687, sqft., 2 bedroom plus den, 2 bathroom, home offering expansive lake, mountain & town views is sure to impress! Beautiful open design main level features a bright, spacious kitchen with stainless appliances, generous dining area & living room with access to the covered deck &....all rooms enjoy views! Also on the main level are the primary bedroom with views, second bedroom & den/office which could be a great nursery. Accessed from this level is the private, low maintenance, fenced back yard that has a nice partially covered, concrete patio area. The lower level has a nice family room (potential bedroom), bathroom, laundry, a huge storage room & access to the double garage which is wired for an EV charger. Other features include durable vinyl plank flooring, heat pump, ERV system, Hunter Douglas blinds & the remainder of the new home warranty. Just minutes from shopping, pubs, the lake, river, boat launch & the endless recreation this area offers! (id:48643)
Sutton Group-West Coast Realty (Dunc)
53 6231 Farber Way
Nanaimo, British Columbia
Affordable retirement home in North Nanaimo. Easy care living in this 924 sqft home featuring 2 bedrooms, 2 baths, bright open plan with spacious living room and convenient kitchen lay out. Laminate flooring throughout, extra shelving and storage space. Private yard with storage shed plus 14x18 covered area in the back yard, raised garden beds, R/V space on side of driveway and much more. 55 plus park, small pets allowed, close to shopping and most major amenities. Quick possession available. (id:48643)
Century 21 Harbour Realty Ltd.
800 Mulholland Dr
Parksville, British Columbia
Lovingly maintained and built to last, this bright, quality-built rancher is the perfect Oceanside opportunity you’ve been waiting for. Tucked in wonderfully quiet French Creek, this home is just minutes from Morningstar Golf Club, French Creek Marina, shopping, sandy beaches, and services. Designed for comfort and simplicity, it features a brick and stucco exterior, R50 insulation, updated vinyl windows, insulated skylights, bay windows and a whole-home HRV system. The flowing layout offers freedom of movement and effortless accessibility, ideal for now and into the future. The sun-filled interior opens to a peaceful, low maintenance yard featuring an automated underground irrigation. Relax on the spacious covered deck—your private oasis and enjoy the hummingbird haven. This easy care designed home will enable you to have more time to live the lifestyle you want. Opportunities like this are rare—don’t miss your chance to live easy, live well…and love where you live. (id:48643)
RE/MAX Professionals
11 5730 Coral Rd
Courtenay, British Columbia
This turnkey, fully furnished and equipped, 2 bed, 1 bath condo has been recently renovated with new flooring, kitchen cupboards, countertop, paint and more. It is zoned tourist commercial and would be a great vacation home, or a smart investment as a vacation rental, as the building and zoning allow short-term rentals (long-term rentals up to 6 months). Owner occupied units have the possibility of fulltime occupancy. You can enjoy your morning coffee on the private balcony and watch the whales and seagulls play. This unit has additional storage area on lower level for bikes or beach toys. Close to Seal Bay Park for biking or hiking and a quick commute into town and Mt Washington. ALL contents included. GST is applicable. (id:48643)
Royal LePage-Comox Valley (Cv)
323 Applewood Cres
Nanaimo, British Columbia
Level-up to this SOLAR POWERED 3-4 bedroom, 3-bath home on a good sized lot in a safe, enclosed neighbourhood where the kids still play street hockey. The floorplan is perfect: a mudroom/laundry and powder room separate the garage from the kitchen/living area; the bedrooms are upstairs, and so is the wired MEDIA ROOM which is above the garage where it should be! The electrical system is hugely upgraded with a new 7.29 kW solar array (cuts the hydro costs almost in half, and the home has a ''27'' Energuide rating), a level 2 car charger and an added 100 amp sub-panel. A roomy heated crawlspace allows for a ton of storage, simpler renovations, and warmer feet. The open concept kitchen features an island and a view out the south-facing windows to the fully fenced back yard. The neighbourhood playground is just four houses away (close but not TOO close) and it's walking distance to Park Avenue Elementary, groceries, and John Barsby Secondary School. This home including its outdoor areas can be viewed virtually, or, please come and have a look in person! (id:48643)
460 Realty Inc. (Na)
8840 Henderson Ave
Black Creek, British Columbia
Welcome to your own slice of West Coast paradise! This spacious 3-bedroom, 2-bathroom rancher is nestled in the heart of Saratoga Beach—just a short stroll from the sand and surf. With 1,780 sq ft of well-designed living space, the open-concept layout flows into a renovated kitchen with quartz countertops and modern cabinetry. You’ll love the stainless steel appliances, including a gas stove with dual ovens, microwave/fan combo, and dishwasher. Built in 1994, this home offers comfort year-round with an electric forced air furnace and cozy gas fireplace in the family room. On a private, fully fenced 0.29-acre lot, you’ll find three sunny decks and plenty of space to relax or entertain. Whether you're beachcombing at Saratoga, exploring Miracle Beach Park, boating from the nearby marina, or heading to Mount Washington, this location has it all. Groceries, pharmacy, and daily conveniences are just around the corner. This is coastal living at its best! (id:48643)
Exp Realty (Cr)
4 77 Nelson Rd
Lake Cowichan, British Columbia
Just steps from the Cowichan River, this charming 2-bedroom, 1-bathroom rancher offers the perfect blend of comfort, character, and outdoor living. Enjoy a short walk to a shared private dock on one of the few deep water swimming spots along the river ideal for summer dips, or simply relaxing by the water. Whether you're looking for a peaceful full-time residence, a weekend retreat, or a low-maintenance rental, this home offers great flexibility. The one-level layout is bright and functional, and the property has seen a number of thoughtful updates over the years including a new metal roof with three skylights, new heat pump, and fresh cosmetic touches throughout. Located in a quiet, well-managed strata community surrounded by nature, this is a wonderful opportunity for first-time buyers, downsizers, or anyone seeking a relaxed riverside lifestyle. (id:48643)
RE/MAX Generation (Lc)
Lot 13 Teal Crt
Lake Cowichan, British Columbia
**OPEN HOUSE - Saturday, August 2, 2025 @ 11am - 1pm** Almost 1/2 an acre of land with south facing lake & mountain views. Rare opportunity to own a picturesque spot among the lots at Marble Bay Cottages on Lake Cowichan. Featuring dual access points from Teal Court & a south-facing property line running along Nighthawk Road making this an ideal location for building a family home or cottage. The building lot lends itself to constructing a level entry walk-out style home that would capture loads of sunshine and offer brilliant sunsets while still preserving privacy from neighbours. The lot has the potential to build in a garage or shop that could be accessed from the lower road while still maintaining additional access from the upper part of the lot. Recreational activities on, & surrounding the lake include boating, fishing, kayaking, swimming, golf, hiking & mountain biking all within easy access to this location. As the property owner you have access to a nearby private sandy beach & marina in a calm bay offering the opportunity to secure a boat slip through waitlist. Recent updates in the community include the well being drilled to 1,000 feet, and was also re-lined in 2022. Call or email Sean McLintock PREC for a comprehensive information package 250-667-5766 or sean@seanmclintock.com with additional information and video at macrealtygroup.ca (All information should be verified if fundamental to the purchase) (id:48643)
RE/MAX Professionals




