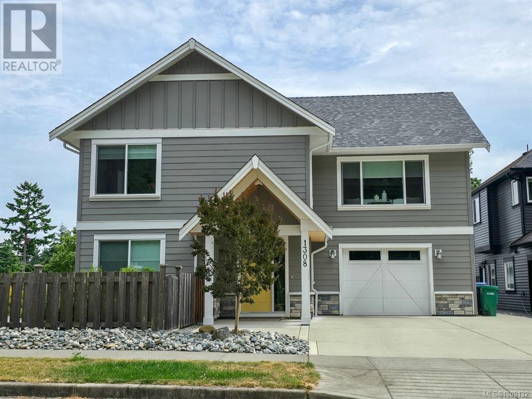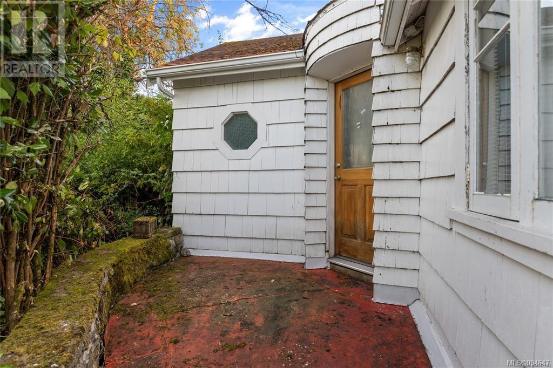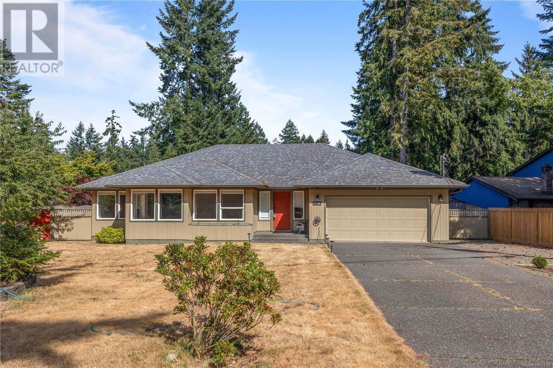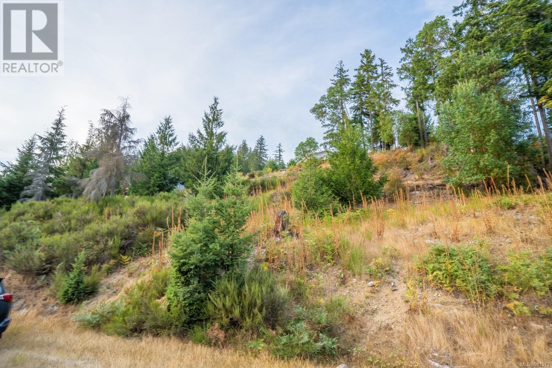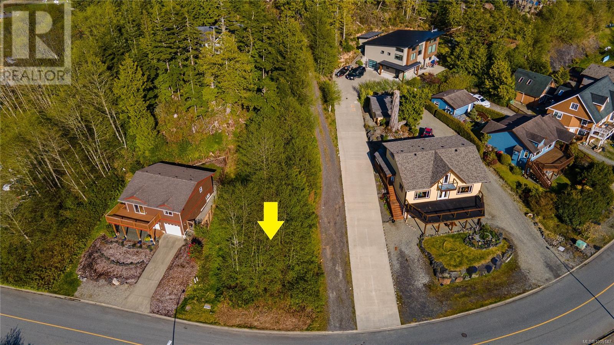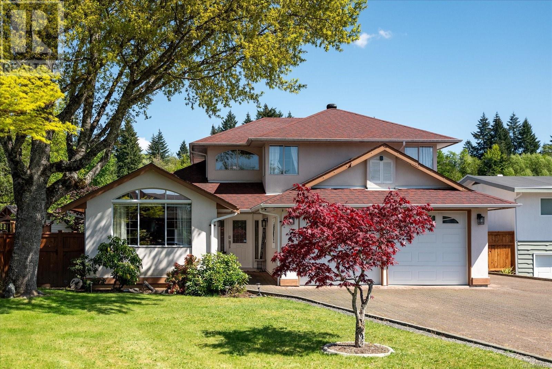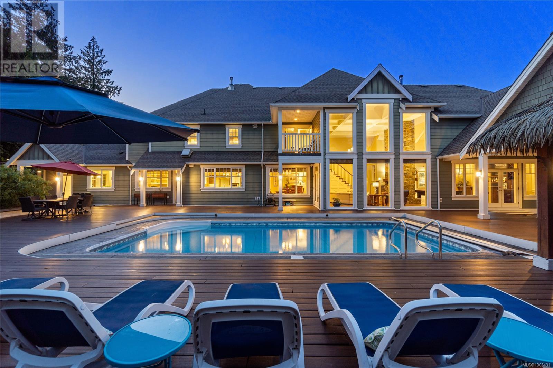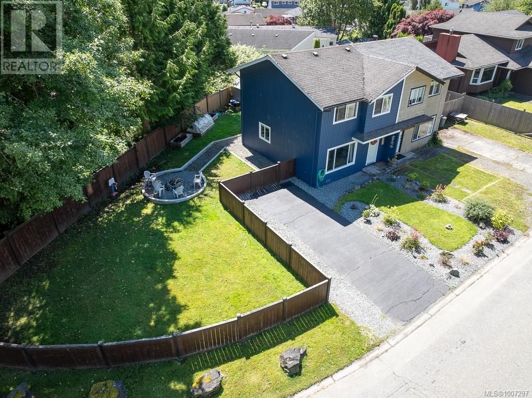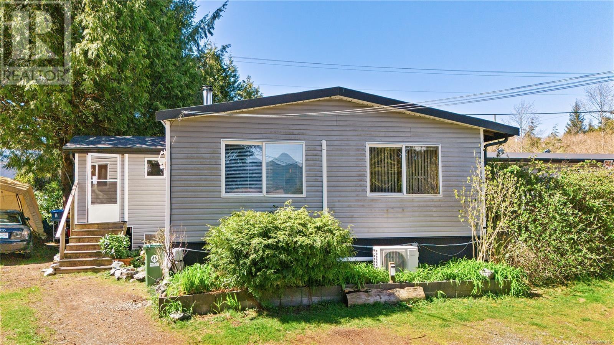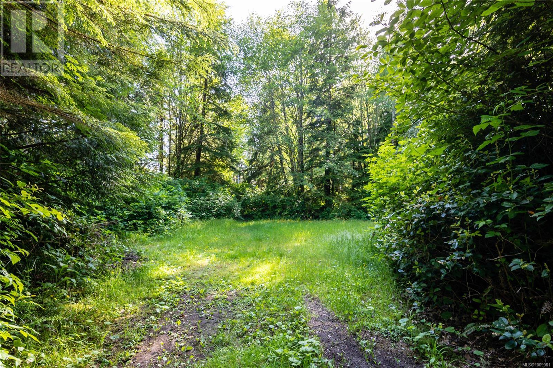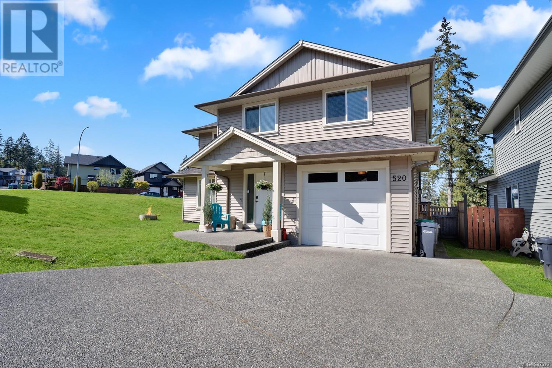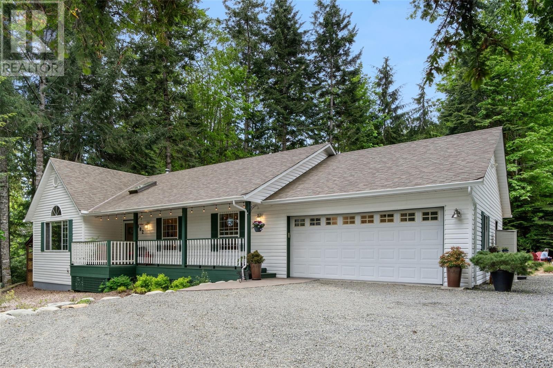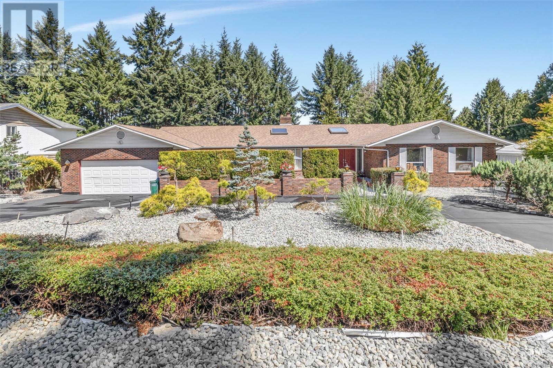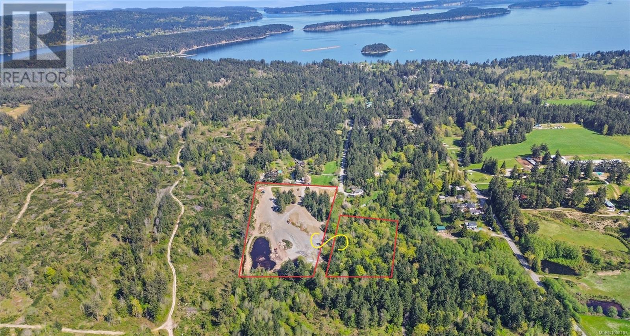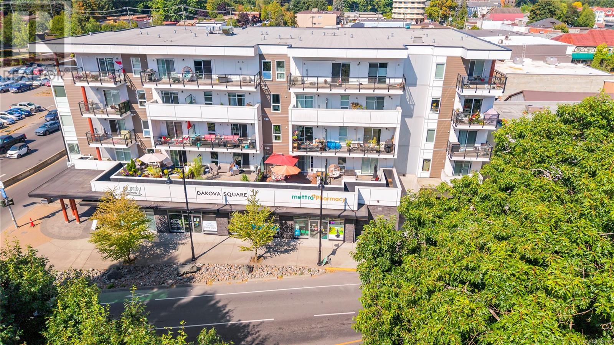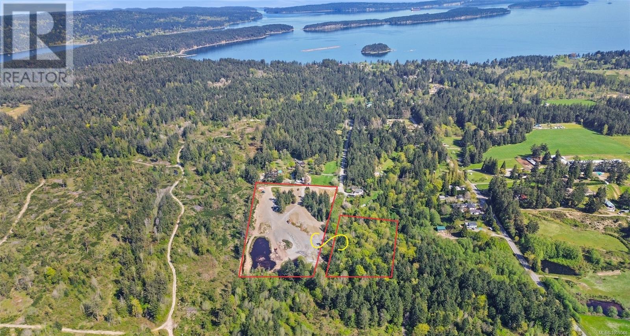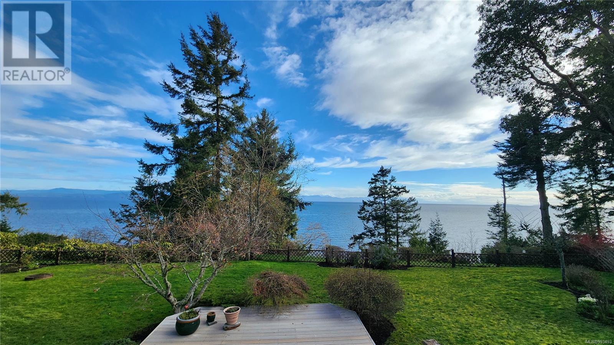1308 Fielding Rd
Nanaimo, British Columbia
Immaculate, like-new home in tranquil Blue Heron Landing, just steps from the Nanaimo River Estuary. This 4-bed, 3-bath home sits on a sunny, low-maintenance corner lot on a quiet no-thru road and offers 1,943 sqft of thoughtfully designed living space, still under home warranty. The open-concept main level features wide-plank flooring, custom blinds, and an electric fireplace for added warmth and ambiance. The kitchen is a true showstopper with quartz countertops, a large island with a breakfast bar, a farmhouse sink, and timeless white shaker cabinets. Sliding doors off the dining area lead to a sun-soaked deck—perfect for morning coffee or evening BBQs. Also on the main level are two bedrooms, a 4-piece bath with quartz counters, and a spacious primary suite with a large closet and bright ensuite. All bedrooms feature blackout blinds for restful sleep and added privacy. Downstairs offers great flexibility with a fourth bedroom or home office, a full bathroom, laundry room, storage space, and a rec room with garage access—ideal for guests, teens, or extended family. The hardscaped backyard includes a custom-stamped concrete patio and gazebo, offering a private, low-maintenance space to relax or entertain. Additional features include a level driveway, attached garage, and a peaceful setting minutes from Chase River amenities, the ferry, airport, and downtown. Estuary trails are right at your doorstep, offering easy access to nature while enjoying high-end finishes and modern comfort. Measurements are approximate and should be verified if important. (id:48643)
Royal LePage Nanaimo Realty (Nanishwyn)
800 Mulholland Dr
Parksville, British Columbia
Lovingly maintained and built to last, this bright, quality-built rancher is the perfect Oceanside opportunity you’ve been waiting for. Tucked in wonderfully quiet French Creek, this home is just minutes from Morningstar Golf Club, French Creek Marina, shopping, sandy beaches, and services. Designed for comfort and simplicity, it features a brick and stucco exterior, R50 insulation, updated vinyl windows, insulated skylights, bay windows and a whole-home HRV system. The flowing layout offers freedom of movement and effortless accessibility, ideal for now and into the future. The sun-filled interior opens to a peaceful, low maintenance yard featuring an automated underground irrigation. Relax on the spacious covered deck—your private oasis and enjoy the hummingbird haven. This easy care designed home will enable you to have more time to live the lifestyle you want. Opportunities like this are rare—don’t miss your chance to live easy, live well…and love where you live. (id:48643)
RE/MAX Professionals
11 5730 Coral Rd
Courtenay, British Columbia
This turnkey, fully furnished and equipped, 2 bed, 1 bath condo has been recently renovated with new flooring, kitchen cupboards, countertop, paint and more. It is zoned tourist commercial and would be a great vacation home, or a smart investment as a vacation rental, as the building and zoning allow short-term rentals (long-term rentals up to 6 months). Owner occupied units have the possibility of fulltime occupancy. You can enjoy your morning coffee on the private balcony and watch the whales and seagulls play. This unit has additional storage area on lower level for bikes or beach toys. Close to Seal Bay Park for biking or hiking and a quick commute into town and Mt Washington. ALL contents included. GST is applicable. (id:48643)
Royal LePage-Comox Valley (Cv)
1630 Loat St
Nanaimo, British Columbia
Rarely do properties like this become available in dreamy Departure Bay. Located at 1630 Loat Street, this 7,200 sq. ft. (.17 acre) infill lot offers stunning ocean views of Departure Bay, nearby islands, and the coastal mountains. The lot’s dimensions provide ample space to design and build your dream home or investment property. The property features a gentle slope from front to back, making it ideal for a variety of architectural designs, including those that take full advantage of the breathtaking views from a second-story balcony. The location is one of this property’s greatest assets. Situated just minutes from the Nanaimo Golf Club, you can easily enjoy a round of golf or a stroll along the beautifully maintained fairways. Drip Coffee, a local favorite, is just around the corner, offering the perfect spot to start your mornings. For shopping and everyday needs, Brooks Landing Shopping Centre is conveniently close, providing a variety of stores and services. Travelers and commuters will love being steps away from the Departure Bay Ferry Terminal, making trips to Vancouver and beyond effortless. Outdoor enthusiasts will appreciate the proximity to waterfront walkways, parks, and the natural beauty of Newcastle Island Marine Provincial Park, offering endless opportunities for hiking, picnicking, and soaking in the stunning coastal views. Brechin Hill’s friendly community, combined with its convenient location, makes it an ideal place to call home. This charming cottage provides not just a house but a lifestyle, blending peaceful living with easy access to everything you need. (id:48643)
460 Realty Inc. (Qu)
1620 Loat St
Nanaimo, British Columbia
Nestled in the heart of the highly sought-after Brechin Hill neighborhood, this cozy 1-bedroom, 1-bathroom cottage offers the perfect blend of comfort and convenience. With 660 square feet of thoughtfully designed living space, this home is ideal for first-time buyers, downsizers, or those looking for a peaceful coastal retreat in one of Nanaimo’s most vibrant communities. The location is a true highlight, offering unparalleled access to some of Nanaimo’s best amenities. Golf enthusiasts will love being just minutes from the renowned Nanaimo Golf Club, while coffee lovers can enjoy their mornings at the nearby Drip Coffee, known for its welcoming atmosphere and excellent brews. For all your shopping and everyday essentials, Brooks Landing Shopping Centre is conveniently close, making errands quick and hassle-free. Commuters and travelers will appreciate the cottage’s proximity to the Departure Bay Ferry Terminal, providing seamless connections to Vancouver and beyond. Additionally, the neighborhood is a haven for outdoor enthusiasts, with easy access to waterfront walkways, local parks, and the scenic beauty of Newcastle Island Marine Provincial Park just a short ferry ride away. Brechin Hill is more than just a location; it’s a lifestyle. The friendly community vibe, combined with the charm of coastal living, makes it a truly special place to call home. Whether you’re starting fresh, looking to downsize, or seeking an investment opportunity, this quaint cottage offers a rare chance to enjoy a peaceful yet connected way of life. This home is ready to welcome its next owner. Don’t miss the opportunity to make this delightful property your own and experience the best that Brechin Hill has to offer. (id:48643)
460 Realty Inc. (Qu)
323 Applewood Cres
Nanaimo, British Columbia
Level-up to this SOLAR POWERED 3-4 bedroom, 3-bath home on a good sized lot in a safe, enclosed neighbourhood where the kids still play street hockey. The floorplan is perfect: a mudroom/laundry and powder room separate the garage from the kitchen/living area; the bedrooms are upstairs, and so is the wired MEDIA ROOM which is above the garage where it should be! The electrical system is hugely upgraded with a new 7.29 kW solar array (cuts the hydro costs almost in half, and the home has a ''27'' Energuide rating), a level 2 car charger and an added 100 amp sub-panel. A roomy heated crawlspace allows for a ton of storage, simpler renovations, and warmer feet. The open concept kitchen features an island and a view out the south-facing windows to the fully fenced back yard. The neighbourhood playground is just four houses away (close but not TOO close) and it's walking distance to Park Avenue Elementary, groceries, and John Barsby Secondary School. This home including its outdoor areas can be viewed virtually, or, please come and have a look in person! (id:48643)
460 Realty Inc. (Na)
8840 Henderson Ave
Black Creek, British Columbia
Welcome to your own slice of West Coast paradise! This spacious 3-bedroom, 2-bathroom rancher is nestled in the heart of Saratoga Beach—just a short stroll from the sand and surf. With 1,780 sq ft of well-designed living space, the open-concept layout flows into a renovated kitchen with quartz countertops and modern cabinetry. You’ll love the stainless steel appliances, including a gas stove with dual ovens, microwave/fan combo, and dishwasher. Built in 1994, this home offers comfort year-round with an electric forced air furnace and cozy gas fireplace in the family room. On a private, fully fenced 0.29-acre lot, you’ll find three sunny decks and plenty of space to relax or entertain. Whether you're beachcombing at Saratoga, exploring Miracle Beach Park, boating from the nearby marina, or heading to Mount Washington, this location has it all. Groceries, pharmacy, and daily conveniences are just around the corner. This is coastal living at its best! (id:48643)
Exp Realty (Cr)
4 77 Nelson Rd
Lake Cowichan, British Columbia
Just steps from the Cowichan River, this charming 2-bedroom, 1-bathroom rancher offers the perfect blend of comfort, character, and outdoor living. Enjoy a short walk to a shared private dock on one of the few deep water swimming spots along the river ideal for summer dips, or simply relaxing by the water. Whether you're looking for a peaceful full-time residence, a weekend retreat, or a low-maintenance rental, this home offers great flexibility. The one-level layout is bright and functional, and the property has seen a number of thoughtful updates over the years including a new metal roof with three skylights, new heat pump, and fresh cosmetic touches throughout. Located in a quiet, well-managed strata community surrounded by nature, this is a wonderful opportunity for first-time buyers, downsizers, or anyone seeking a relaxed riverside lifestyle. (id:48643)
RE/MAX Generation (Lc)
Lot 13 Teal Crt
Lake Cowichan, British Columbia
**OPEN HOUSE - Saturday, August 2, 2025 @ 11am - 1pm** Almost 1/2 an acre of land with south facing lake & mountain views. Rare opportunity to own a picturesque spot among the lots at Marble Bay Cottages on Lake Cowichan. Featuring dual access points from Teal Court & a south-facing property line running along Nighthawk Road making this an ideal location for building a family home or cottage. The building lot lends itself to constructing a level entry walk-out style home that would capture loads of sunshine and offer brilliant sunsets while still preserving privacy from neighbours. The lot has the potential to build in a garage or shop that could be accessed from the lower road while still maintaining additional access from the upper part of the lot. Recreational activities on, & surrounding the lake include boating, fishing, kayaking, swimming, golf, hiking & mountain biking all within easy access to this location. As the property owner you have access to a nearby private sandy beach & marina in a calm bay offering the opportunity to secure a boat slip through waitlist. Recent updates in the community include the well being drilled to 1,000 feet, and was also re-lined in 2022. Call or email Sean McLintock PREC for a comprehensive information package 250-667-5766 or sean@seanmclintock.com with additional information and video at macrealtygroup.ca (All information should be verified if fundamental to the purchase) (id:48643)
RE/MAX Professionals
3528 7th Ave
Port Alberni, British Columbia
Updated, upgraded, and full of potential - this Central Alberni home offers two fully self-contained living spaces under one roof. Each floor features three bedrooms, a full bathroom, and a smart layout with modern touches throughout. Upstairs (currently tenanted), you’ll find a bright, open plan that includes a sunlit living room, a sleek custom kitchen, and a dining area that opens to a private, view-filled deck. Downstairs (also tenanted) functions as an in-law suite with its own full kitchen, spacious living area, three additional bedrooms - including one with a walk-in closet - and another full bath. Whether you’re thinking of multi-generational living or a smart investment, the setup adds meaningful flexibility. Both levels have been refreshed with durable commercial-grade laminate flooring, contemporary lighting, new baseboards, fresh paint, and stylish finishings. Practical upgrades bring peace of mind: a newer roof and perimeter drains (approx. 4 years old), a new hot water tank, and 200-amp electrical service. Outside, you’ll find a newly built front stairway with updated railing, an easy-care landscaped yard, and a covered carport with laneway access. The location is equally appealing: walking distance to schools, shops, restaurants, and recreation - with some of the region’s best trails close by. This isn’t just a move-in ready property. It’s a thoughtfully updated home with income potential, flexible living options, and a central location that supports day-to-day ease. Call to arrange your private viewing. (id:48643)
Royal LePage Pacific Rim Realty - The Fenton Group
6012 Wadena Rd
Port Alberni, British Columbia
On over five private acres in Beaver Creek, this property offers a rare mix: rural calm and city convenience in one place. Here, the hum of daily life fades into the quiet of trees, birdsong, and room to breathe. Whether you’re gardening, building, unwinding, or just watching the seasons change, this is space you can grow into. Inside, the open-concept main level brings everyone together. A freshly updated kitchen with new stainless appliances flows into the dining area, where sliding doors lead to a sundeck made for slow breakfasts and summer evenings. In the living room, a natural gas brick fireplace adds charm and warmth - the kind that draws people in. The main level features a large primary bedroom with its own half bath, two additional bedrooms, and a full bathroom. Downstairs, the lower level opens the door to options: in-law suite potential, a fourth bedroom, a family room, a full 3pc bath, laundry room with new washer/dryer, and loads of storage. There's also an attached single garage with walkout access - practical, everyday function. Outside, there’s room for every interest. A wired workshop ready for tools or toys. A double carport and covered woodshed. And plenty of space to explore, unwind, or create. Updates throughout include new vinyl plank flooring, lighting, closet organizers, railings, drapes, updated toilets, and efficient gas systems (hot water tank, fireplace, and furnace). Vinyl windows keep the comfort in. Minutes from city essentials, but a world away in feeling - this isn’t just a property. It’s the start of something slower, simpler, and more grounded. Welcome home. Call to arrange your private viewing. (id:48643)
Royal LePage Pacific Rim Realty - The Fenton Group
630 Morningstar Dr
Parksville, British Columbia
Morningstar Estates Spacious Rancher on a quiet no-thru street of fine homes backing onto tranquil green space. Access the 18th hole from your own private scenic yard or walk the quiet neighborhood. The bright kitchen opens to eating area & a cozy family room with fireplace and nature views. Three rooms connect to a covered deck with dual outdoor dining areas. Elegant 14' ceilings grace the living room. Main floor includes a generous primary suite with updated ensuite, heated tile floor, walk-in closet, guest room, and a versatile office/den. Features include a laundry area with sink and cabinet, durable concrete tile roof, high-efficiency heat pump (heating & cooling), double garage, and a dry crawl space. The landscaped, south-facing yard offers a covered patio, garden shed, and golf course access. Safely elevated near a peaceful creek, a short walk to the clubhouse for dining or friendly pub. Close to the areas famous beaches, trails, marina, arena, shopping, restaurants and recreation. Enjoy peaceful Island Living. More Information: Alan Oslie 250-951-7520 (id:48643)
Royal LePage Parksville-Qualicum Beach Realty (Pk)
2910 18th Ave
Port Alberni, British Columbia
Some homes are built to fit one life stage. This one flexes for many. Set on a generous 0.22-acre lot in a peaceful residential pocket, this full duplex with two in-law suites offers space, privacy, and real possibilities. Think multi-generational living with room for everyone. Or a smart investment with four self-contained suites: two 2-bedroom units and two 1-bedroom units, each with its own laundry. Upstairs, both main homes offer two decks - perfect for coffee at sunrise and fresh air at dusk. Inside, the upper north suite has a bright living room with glass doors to the deck, a modern kitchen that opens to the second outdoor space, two comfortable bedrooms, and an updated four-piece bath. Below, the lower north unit includes two bedrooms, a functional kitchen, and a three-piece bathroom. Across the duplex, the upper south suite mirrors the thoughtful design of its neighbour. And downstairs, the lower south unit stands out with a spacious living room, large kitchen, and a bedroom with a full ensuite. Recent updates - including newer perimeter drains, fresh paint, a newer roof, and ductless heat pumps - add peace of mind. Two covered carports and vinyl windows round out this well-maintained, practical property. Located close to everyday conveniences and walking trails, this home feels tucked away without being out of reach. Whether you're housing loved ones, hosting guests, or expanding your portfolio, it’s a rare kind of flexibility. Call to arrange your private viewing. (id:48643)
Royal LePage Pacific Rim Realty - The Fenton Group
1416 Manzanita Rd
Cortes Island, British Columbia
KARL'S CASTLE! Very unique property with a lot of history. 3 separate buildings on site : house, workshop and THE Castle. With some TLC this property could become as spectacular as it once used to be. It has a lot of potential and would be a great project for a builder. The house is a one bedroom and a den with an unfinished basement. The workshop has a decent size and would be a perfect place for your tools. The main attraction of course is the castle. Five stories, three turrets, large dinning hall, eight bedrooms and a dungeon. What once used to be weddings and special events venue is now awaiting your imagination to bring it back to life. BC Assessment says the property is valued at $758,000 Amazing location, nice quiet street, away from it all, tranquil and close to Cortes Bay. (id:48643)
Real Broker
338 Pacific Cres
Ucluelet, British Columbia
Welcome to Pacific Crescent—an exceptional building lot perfectly situated in the charming coastal community of Ucluelet. Set directly across from Bud Tugwell Memorial Park’s multi-use sports fields and Little League diamonds, this west-facing property is positioned to soak up the golden glow of stunning West Coast sunsets. With a straightforward building scheme in place, creating your ideal home is simple and stress-free. You'll enjoy the serenity of a quiet neighbourhood while being just moments from Ucluelet’s new medical centre, scenic forested trails, pristine beaches, and the shops and restaurants of downtown. Whether you're planning a permanent residence or a relaxing vacation getaway, this lot is a rare opportunity to embrace the laid-back, outdoor lifestyle that makes the West Coast so special. (id:48643)
RE/MAX Mid-Island Realty (Uclet)
3743 Meares Dr
Port Alberni, British Columbia
OPEN HOUSE, CANCELLED SAT. AUG. 2. You will feel right at home the minute you walk into this lovely, 2186 sq. ft., family-friendly home in one of the most desirable areas, Redford Heights. As you enter the home you will be inspired by the cathedral ceiling, circular spiral staircase and parkette flooring. This main floor boasts an open kitchen with island & Jenn-Air cooktop, SS appliances & BI oven, spacious eating nook w/garden window, a spacious family room w/heat pump, a formal dining room & living room w/large windows, propane fireplace & vaulted ceiling, 2-piece bathroom, large primary bedroom with 3-piece ensuite & a double garage. The upper-level features 2 bedrooms & a 4-piece bathroom perfect for the kids. The French doors off the family room takes you outside to the south facing, 11’ x 28’ covered patio, perfect for family dinners, entertaining friends or relaxing on your lounge furniture. The bonus is the separate shop/garage that could be set up for mechanical or woodworking with built-in benches. Completing this lovely home is a private, fully fenced back yard, raised sitting area & path of red brick paving stones. There is even enough extra parking for your RV, boat and any extra toys. Close to Hospital and shopping. Enjoy the walking trails just 2 blocks away. (id:48643)
RE/MAX Anchor Realty (Qu)
2233 Ashlee Rd
Nanaimo, British Columbia
Welcome to 2233 Ashlee Rd—an exceptional 6,000 sq/ft estate in Nanaimo offering luxury, space, and the ultimate entertainer’s lifestyle. The main home features 4 spacious bedrooms, 5 bathrooms, soaring 18-ft vaulted ceilings, a gourmet kitchen, private gym, bar/games room and a state-of-the-art home theater. Step outside to your own resort-style OASIS with a sparkling POOL, hot tub, tiki hut, pool house, and expansive patios—perfect for unforgettable gatherings. A 3-car garage, ample parking, and dedicated RV/boat space add practicality to this dream home. Ideal for extended family or added income, the property also includes a fully self-contained 1-BEDROOM SUITE with private entrance and in-suite laundry. Whether you’re hosting, relaxing, or accommodating multiple generations, this home offers unmatched flexibility, comfort, and style in a prime Nanaimo location. Live where others vacation! (id:48643)
Exp Realty (Na)
1323 Leeward Way
Qualicum Beach, British Columbia
This Birkdale model home offers 1824 square feet of great living space. Designed for entertaining and a relaxed lifestyle. Lots of space for everyone. From the formal living and dining rooms to the expansive open kitchen family room. Two fireplaces add warmth to this special home. Enjoy the convenience and efficiency of the heat pump. Relax on the wraparound decks or enjoy the morning sunshine from your kitchen nook. Lots of counter space and cabinetry in the kitchen. The spacious primary suite features a four-piece ensuite and walk in closet. Two additional guest bedrooms offer excellent flex space. Located in the Oceanside neighbourhood on a quiet cul de sac this home enjoys the unique beauty of extensive golf lands surrounding on two sides. Enjoy beautiful vistas from most windows. Enjoy easy care, small lot living, secured RV parking, a very special home with several shopping areas, golf course, trails, parks and amazing beaches only minutes away! (id:48643)
RE/MAX Professionals
3677 Norwell Dr
Nanaimo, British Columbia
This well-maintained split-entry home offers a perfect layout ideal for first-time buyers, small families, or investors. The main level features two spacious bedrooms and a bright updated bathroom plus a bonus family room that leads to the private backyard. A third bedroom is located downstairs and connects to the upper level. The open-concept kitchen flows into a cozy family room and an oversized dining area: perfect for entertaining. Step outside to enjoy a large covered sundeck, a second porch just below, and an expansive ground-level deck with two storage sheds & cozy fireplace. The fully fenced yard is dog-friendly, kid-approved and private. Bonus: a tidy 1-bedroom suite with shared laundry provides excellent income potential or perfect for in-laws! Additional benefits include new windows, HWT (on demand) and furnace with AC! Call today to view this wonderful family home! All measurements are approximate and should be verified if important. (id:48643)
RE/MAX Professionals
255 Sunningdale Rd E
Qualicum Beach, British Columbia
Good, solid, 2162sf home in the heart of Qualicum Beach on .5 ac! Amazing location just steps to the Heritage Forest, an easy walk into Town, the Golf Course or the Beach. No need to find a parking spot for the ever popular Saturday Farmer’s Market! Tall trees with dappled sunlight frame this exquisite lot, filled with mature plantings, home to a multitude of birds, wildlife & a babbling pond as well. Built in 1967, this one owner home has sheltered & nurtured a growing family for generations. All 3 bedrooms are on the upper floor with a good storage area & full bath. On the main floor, the living/dining room has access to the north facing deck & gardens beyond. The south facing solarium has windows on 3 sides, plus a skylight, bringing loads of light into the house. The basement houses the laundry, furnace, HW tank & a storage/workshop as well as a large rec room or 4th bedroom. Stroll through the gates and feel the pressures of the day slip away in this quiet oasis of tranquility. (id:48643)
Royal LePage Parksville-Qualicum Beach Realty (Pk)
A 9477 Scott St
Port Hardy, British Columbia
This stylishly updated half-duplex is a fantastic family home offering exceptional value on a beautiful street in a great location in Port Hardy. A freshly painted exterior, a brand-new roof scheduled for July/August, and beautiful landscaping add to the charm and curb appeal. Inside, the kitchen has been opened up with a modern bar top and stools that flow seamlessly into the living area—perfect for casual, everyday living. Upstairs features three bedrooms and a full bath, while downstairs offers a second bathroom, laundry, and access to the fully fenced, private backyard framed by tall trees. There’s space to relax, play, or gather around the fire pit with s’mores. A large, flat driveway adds convenient parking. Walk to the playground, and just minutes to schools and the dog park. Enjoy the video tour and be sure to schedule a time to view this special home in person. This could be your next home sweet home. (id:48643)
Exp Realty (Na)
1651 Stone Lake Dr
Nanoose Bay, British Columbia
Captivating and charming Nanoose Bay Home with custom finishing, freshly updated Kitchen, 3 car garage and park like half acre garden only a few minutes from several beach accesses. The exquisite main floor plan has a spectacular great room complete with wood beams, Gourmet Kitchen with glorious island and walk in pantry, primary bedroom with tranquil ensuite and a spacious den/office. The Upper floor provides a private retreat for family and friends with 2 bedrooms and roomy bonus room (or 3 bedrooms) and guest bath. This home is fresh and full of character offering a mini estate to enjoy all the natural amenities of central Vancouver Island. Located minutes to the renowned Springford Farm market so you can enjoy a healthy farm to table lifestyle while still being centrally located a short drive to Parksville, Qualicum Beach or Nanaimo. You can Live Your Dream Today. (id:48643)
Royal LePage Parksville-Qualicum Beach Realty (Pk)
108 Chelan Pl
Nanaimo, British Columbia
Main-Level Entry Home in Desirable South Jingle Pot Tucked away on a quiet cul-de-sac in the sought-after South Jingle Pot neighbourhood, this well-maintained main-level entry home offers the perfect combination of comfort, space, and location. Featuring 5 bedrooms, 3 bathrooms, and a spacious recreation room, this flexible layout is ideal for growing families or those needing room to spread out. The main floor offers easy access and hosts all primary living areas, including a bright and open living and dining space, a generously sized kitchen with space for a breakfast table, and a large deck with beautiful city views—perfect for relaxing or entertaining. Step outside and enjoy the serenity of this peaceful neighbourhood, just steps from Cather’s Lake, minutes to Westwood Lake, and a short drive to VIU, downtown amenities, and the Parkway for easy commuting. This home has been lovingly cared for and is move-in ready—waiting for its next chapter. (id:48643)
Royal LePage Nanaimo Realty (Nanishwyn)
208 1971 Harbour Dr
Ucluelet, British Columbia
Waterfront Condo at Water’s Edge Resort. Live at the edge of adventure in this beautifully updated 1-bed, 1-bath main-floor condo with walk-out access to Ucluelet Harbour. Perfect for launching a kayak or enjoying a peaceful moment by the water, this home features a cozy propane fireplace, modern kitchen and flooring, and expansive harbour views. The large in-suite laundry/storage room and oversized garage with loft offer excellent space for bikes, kayaks, and gear. Located close to the Wild Pacific Trail and just a short drive to Pacific Rim National Park, this property is ideal for nature lovers and outdoor enthusiasts. Zoned for nightly rentals, it’s a fantastic opportunity for a full-time residence, vacation escape, or income-generating rental. Pet-friendly and paddle-ready—don’t miss out on this coastal gem. (id:48643)
RE/MAX Mid-Island Realty (Uclet)
288 Albion Cres
Ucluelet, British Columbia
This multiunit home is nestled in the Alberni Regional District, just a short 5-minute drive from the town of Ucluelet, BC. This practical property offers a unique opportunity with a 3 bedroom, 2 bedroom and a studio suite. Situated on a generous 0.46-acre lot in the coveted millstream area, residents here enjoy convenient access to the multi-use path, which leads directly into town and to the breathtaking Pacific Rim National Park. Outdoor enthusiasts will delight in the proximity to the picturesque Florencia Beach and Half Moon Bay. Immerse yourself in the natural beauty of the surrounding area while relishing the tranquil atmosphere of being on the outskirts of central Ucluelet. Whether you are seeking an investment opportunity or a peaceful retreat in a coastal paradise, the location and exceptional features of this property make it a must-see. Schedule your private viewing today! This area allows STR w/permit. (id:48643)
RE/MAX Mid-Island Realty (Uclet)
3693 1507 Queensbury Ave
Saanich, British Columbia
Nestled beside the scenic Cedar Hill Golf Course, this charming 2-bedroom, 2-bathroom home with a dedicated office offers 1,273 square feet of thoughtfully designed living space in the sought-after and serene Oak Hill Estates. Set in one of the area's most desirable and peaceful developments, homes here are rarely available—making this a unique and exciting opportunity. Inside, the home welcomes you with vaulted ceilings that enhance the spacious feel of the living room, where an electric fireplace adds warmth and character. Large windows and sliding glass doors bring in natural light and open onto a 26’ x 7’ deck, complete with an electric awning—perfect for enjoying your morning coffee or relaxing outdoors year-round. Durable laminate flooring runs throughout the home, creating a clean and low-maintenance living environment. The kitchen is a stylish and functional space, featuring elegant marble countertops, stainless steel appliances, and ample cabinetry for storage. Whether cooking for two or entertaining guests, the layout makes everyday living a breeze. In addition to the two comfortable bedrooms, this home includes a separate office/den, ideal for remote work, creative pursuits, or quiet reading. The primary bedroom offers a full ensuite, while the second bathroom is conveniently located for guests or family members. A standout feature of this property is the full unfinished basement with a 7'4'' ceiling height—a rare find that offers incredible potential for future development. The current access is from outside, but the original building plans included an interior staircase. Additional highlights include a powered carport, for covered parking, as well as a guest parking area for visitors. With nearby walking trails, golfing, and a central location close to amenities, this home blends comfort, functionality, and future potential in a prime location. Don’t miss your chance to join the Oak Hill Estates community—homes here don’t come up often. (id:48643)
Sotheby's International Realty Canada (Vic2)
1770 Holmstrom Rd
Campbell River, British Columbia
Tucked away on 1/2 of an acre, just minutes away from amenities in downtown Campbell River (Petersen Rd neighbourhood) and the Campbell River Golf Course and Velocity Lounge. This professionally renovated, modern and stylish, 1200 sq ft, 3 bed, 2 bath home features granite countertops, soft-close cabinets, stainless steel appliances, and an efficient heat pump. Primary suite offers a large walk in closet and 2 piece ensuite. Newer vinyl windows offers plenty of natural light. Fully fenced yard allows your furry friends to roam freely. Outside features a large covered deck for year round enjoyment, glass greenhouse with fenced garden area, fruit trees, and a 20x25 DETACHED SHOP for all the hobbies. Room for the RV and boat. Country living close to downtown on all city services (city sewer and water). (id:48643)
RE/MAX Check Realty
Royal LePage-Comox Valley (Cv)
3923 Wavecrest Rd
Campbell River, British Columbia
Private, Serene and Peaceful! This is a perfect little package with 2 bedrooms and a den (which could be a nice sized bedroom, just missing a closet) and nicely updated interior. Some newer windows, paint, flooring and two mini split heat pump make this a great little package. Many updates including a new metal roof and septic system in 2025. Fully fenced yard with side gate with room to park an RV and/or boat and room for a future shop. Mature landscaping with beautiful flowering trees, blueberry bush, thornless blackberries and a covered deck with patio off the back of the home. A nice area to sit outside and enjoy the semi-private backyard. A short walk to sandy Stories Beach and a recreational trail system for walking, bikes or quads etc. If you are a looking for a little piece of tranquility a short drive from the City - this is a great package and is move in ready and quick possession possible! (id:48643)
Royal LePage Advance Realty
152 Cooper Pl
Parksville, British Columbia
Welcome to 152 Cooper Place—an ideal opportunity to own a charming two-level home in the heart of Parksville. Located on a quiet cul-de-sac, this well-maintained 1979-built property offers 1,525 sq ft of functional living space with solid bones, mature landscaping, and endless potential for customization. The upper level features a bright and inviting living room with large windows, an efficient kitchen with adjoining dining area, two spacious bedrooms, and a 3-piece bathroom. The lower level includes a third bedroom, a generous family room, and a laundry area. This layout offers excellent flexibility for growing families, guests, home office needs, or future suite potential (buyer to verify with the City). Outdoor living is a highlight, with a south-facing sundeck ideal for relaxing or entertaining, a greenhouse for year-round gardening, and a backyard enhanced by a mature apple tree and beautiful horse chestnut tree. Tucked into a peaceful residential pocket, yet conveniently close to all that Parksville has to offer—schools, shopping, medical services, trails, and the Parksville Beach and playground are just minutes away. Whether you’re a first-time buyer, renovator, or investor, this property offers comfort, character, and the chance to add value in a sought-after location. Presented by Robert McGregor, REALTOR® – trusted real estate service across Parksville, Qualicum, and mid-Island communities. Contact today to arrange your private viewing or request more details. All measurements are approximate and should be verified by the buyer if deemed important. (id:48643)
Pemberton Holmes Ltd. (Pkvl)
1208 Lynn Rd
Tofino, British Columbia
Across from beach access on the north portion of Lynn road, is a 0.41 acre parcel with extensive potential. Surrounded by mature trees to maintain privacy and touched by ocean breezes, this is a flat lot that is ready for your dreams and aspirations. The property is zoned as RA-1 which allows for a single-family dwelling, home occupations, a secondary suite or caretakers cottage. The local amenities include access to Chesterman Beach, rated as one of the best beaches in the world. There is a multitude of world class accommodations and restaurants, beautiful hikes and other recreational activities and unparalleled flora and fauna. The parcel’s position next to, rather than on the beach, allows it to escape public intrusions, garbage and often the fog that intrudes on a sunny day. Come and experience Canada’s west coast and all that life can offer. The adjioning property at 1180 Lynn is also available. Check out MLS#1008966 (id:48643)
Sotheby's International Realty Canada (Vic2)
Sotheby's International Realty Canada
1890 15th Ave
Campbell River, British Columbia
Tenant is vacating end of August so quick possession is possible! Cute, centrally located rancher! Bright, clean 2 bedroom, 1 bathroom home located on a corner lot within walking distance to shopping, buses and eateries. There was a major renovation 10 years ago which included extensive upgrades including insulation in the ceiling & walls, new windows, doors and cabinets. Most recently majority of the flooring was replaced as well as the hot water tank (3yrs) & furnace (7yrs). Whether you are just starting out or looking for an investment property, this home is a great option! (id:48643)
Royal LePage Advance Realty
520 Marisa St
Nanaimo, British Columbia
**OPEN HOUSE - Sunday, July 13, 2025 @ 2pm - 4pm** This is a fantastic home perfect for a family in great neighbourhood. Beautiful 3-bedroom + den home features all the bedrooms up, & open den ideal for office flex space, gym, or separate family room. Upper floor also features a generous primary bedroom including good-sized walk-in closet & bright ensuite. Additional bedrooms are spacious & share a full bathroom, making the upper floor ideal for a family. The lower ground floor level is perfectly laid out, including bright & white kitchen w/ shared dining/living room, including access to a big yard space through glass sliding patio doors that could easily be fenced in for additional privacy. Stunning kitchen features: stainless steel appliance package, sit-up island + dedicated laundry room. Designed w/ open-concept floor plan, loads of natural light & quality finishing throughout, this is a well-designed home with comfort & ease of living in mind. Location is close to schools, shopping, VIU, and recreation. Call or email Sean McLintock with RE/MAX Generation to view this property or to receive further information 250-667-5766 or sean@seanmclintock.com + additional information & video available at macrealtygroup.ca (Verify all info, data, & measurements if important.) (id:48643)
RE/MAX Professionals
182/184 Tern Rd
Lake Cowichan, British Columbia
Nestled in a quiet forest setting on two lots with a year-round creek, this 3-bedroom, 2-bath rancher offers the best of privacy, nature, and small-town living. Inside, an open-concept kitchen and dining area connect to a formal living room—both sharing a cozy double-sided propane fireplace. The large white kitchen is timeless and functional, with a separate laundry room tucked to the side. Oversized windows bring in natural light and frame peaceful views of easy-care perennials and mature trees. Step outside to enjoy extensive gardens, a 10x20' fenced vegetable garden with concrete-set posts, an 11x20' white shelter, and a 10'H x 8'W x 6'L Planta greenhouse with power, double doors, and an auto-opening roof vent. The natural forest includes Pacific silver fir, Western hemlock, red cedar, Grand fir, Douglas fir, and bigleaf maples—some soaring over 100’. Three white-blooming 'Stella' cherry trees and a gold-leaf Chamaecyparis add seasonal interest. Additional plantings include Japanese maple, vine maple, and mountain ash. The gardens also feature rhododendrons, azaleas, fothergilla, evergreen huckleberry, spiraea, peonies, lilies, iris, ornamental alliums, and bee balm. A natural ravine, left untouched, is home to sword ferns, vanilla leaf, huckleberry, and trillium, with stairs and switchbacks leading to the creek below. The second lot offers potential for an additional dwelling—ideal for extended family. Just a short walk to swimming, boating, and all the shops and amenities of the beautiful, friendly Town of Lake Cowichan. (id:48643)
RE/MAX Generation (Lc)
5540 Oceanview Terr
Nanaimo, British Columbia
LOOKING FOR A Paradise by the sea! Your search ends here in North Nanaimo's one of the most posh & sought after neighbourhoods. This 4,600+ sq ft home sits on an approx 15,000 sq. ft rectangular lot with OCEAN VIEWS and has 7 Rooms (All generous size) a Den & 4 Baths & 3 independent Laundry's. It has got a nice open layout with Hardwood French Entry doors, expensive wallpapers, Skylights, Wood work on the ceilings and windows all over for the extra light. The House has been extensively renovated and boasts 2 Rental suites (Mortgage helper) generating $4,400 of rental income (Both with separate Ground Level entrance, having its own Laundry's and both with good views). No cost has been spared on its new Acrylic Kitchens, Bathroom, Vinyl Tile Flooring, Brand New Stainless Steel Appliances, New Plumbing and much more. Its U-Shaped driveway is a curb appeal and gives you a lot of parking even for RVs and boats. The Front yard is totally private with nicely manicured Cedar Hedges. The SHOWSTOPPER BACKYARD: 'Every Gardner's Dream': Its Huge Backyard is so artistically designed that you will fall in love, well landscaped Garden, a GAZEEBO, flower beds, A POND with a Bridge, space for Kitchen garden, and with the drain rocks nicely spread-out all this comes with a very low maintenance attribute. Neighbours call it a Mini Butchart Garden and this place even had wedding shoots back in the past. The Balcony runs all over the main floor and its Patio is a very generous size for your Summer sittings and Parties. With a walking distance to Beach, Plenty of Parks, Transit & surrounded by million dollars houses nearby this makes it a very safe and healthy environment to live and raise your kids in the awesome neighbourhood. Call or book a viewing. LIKE THE BENTLEY WITH COLLECTOR PLATES ON? Bring an offer. One of the rooms in the lower floor doesn’t have a window showings by appointment - call to book (id:48643)
Century 21 Coastal Realty Ltd.
2640 Cedar Heights Cres
Nanaimo, British Columbia
One of a kind, 14 acre Institutional Zoned bare land property adjacent to Cable Bay Area. Land is mostly level with many building sites, Southern Exposure, two spring fed ponds which are home to many wildlife species. The zoning allows for institutional use which would include schools, intermediate or extended care, memory centre, or many other group home related uses. Property currently has 200 amp electrical service and three phase power is available at the property line. An excellent well producing approx. 14 gpm. Property is designated Residential under the OCP, so the RDN will support it being rezoned to residential to accommodate at least two additional residences, plus suites. Property is divided by a road and may be able to be subdivided to 8 and 5 acre parcels. Contact Martin Velsen for additional information. (id:48643)
RE/MAX Professionals
403 15 Canada Ave
Duncan, British Columbia
Overlooking Charles Hoey Park and the Cowichan Valley Museum, this bright one-bedroom condo offers 9-foot ceilings, triple-pane windows, quartz countertops, and stainless-steel appliances. Additional features include in-suite laundry, a private balcony, and secure underground parking. Enjoy urban living in Historic Downtown Duncan, surrounded by shops, cafés, theatres, parks, and more. Built to a high standard, this energy-efficient and sustainable building was even awarded a Silver certification by Built Green Canada! (id:48643)
RE/MAX Professionals
3461 Santa Fe Pl
Nanaimo, British Columbia
Modern elegance meets thoughtful design in this quality-built home in Rock Ridge Estates. Set on a corner lot with Mt. Benson views, this contemporary gem features polished concrete floors, quartz counters, a waterfall island, and custom built-ins throughout. The bright main level flows seamlessly to a sunny deck and walk-out patio. The luxurious primary suite includes a spa-style ensuite with rain shower, soaker tub, and custom walnut bed platform. Two additional bedrooms, a full bath, and a spacious laundry/mud room complete the main floor. Downstairs offers a home theatre, rec room, office with walnut built-ins, full bath, and a separate-entry 1-bed suite—ideal for income or guests. Double garages, RV parking, and a garden shed add to the appeal. A stunning home in a prime location. (id:48643)
Sutton Group-West Coast Realty (Nan)
6243 Lane Rd
Duncan, British Columbia
Take in stunning sunsets over Mt. Prevost from the covered front porch of this beautifully maintained 3 level family home. Offering 2,580 sq ft, this home features 4 bedrooms and 4 bathrooms—ideal for a growing family. The main floor boasts a bright, open living room and spacious dining area with French doors leading to a sunny upper deck. You'll love the fully renovated kitchen, showcasing beautiful quartz countertops and modern finishes. Also on the main level are a 2-piece bath, laundry area, and access to the double garage. Upstairs, you’ll find three generous bedrooms, including a large primary suite with vaulted ceilings, a walk-in closet, and a 3-piece ensuite. A full bathroom and a bonus room above the garage—perfect as an office or extra bedroom. The full basement is partially finished with a 5th bedroom and bathroom, with space for a suite. Outside, enjoy the fully fenced, low-maintenance backyard with a second ground-level deck—great for entertaining or relaxing. (id:48643)
RE/MAX Island Properties (Du)
7134 Blackjack Dr
Lantzville, British Columbia
This property is currently zoned MHP ( Mobile home park ) The owner will be granting the city an 8 foot easement on the west side to allow for future water and sewer services. This would allow for expansion of several more mobile home pads. (id:48643)
Homelife Advantage Realty (Central Valley) Ltd.
2640 Cedar Heights Cres
Nanaimo, British Columbia
One of a kind, 14 acre Institutional Zoned bare land property adjacent to Cable Bay Area. Land is mostly level with many building sites, Southern Exposure, two spring fed ponds which are home to many wildlife species. The zoning allows for institutional use which would include schools, intermediate or extended care, memory centre, or many other group home related uses. Property currently has 200 amp electrical service and three phase power is available at the property line. An excellent well producing approx. 14 gpm. Property is designated Residential under the OCP, so the RDN will support it being rezoned to residential to accommodate at least two additional residences, plus suites. Property is divided by a road and may be able to be subdivided to 8 and 5 acre parcels. Contact Martin Velsen for additional information. (id:48643)
RE/MAX Professionals
1255 Gabriola Dr
Parksville, British Columbia
Lovely 'Langara' Townhome in Craig Bay! Nestled in a serene coastal enclave just five minutes from Parksville, you'll find Craig Bay Seaside Village—a premier waterfront community where luxury meets tranquility. This spacious and bright 2000 sqft 3 Bed/3 Bath Langara Townhome offers convenient main-level living, skylights and oversized windows for abundant natural light, a blend of formal and casual living areas, room to host out-of-town guests, and private outdoor space with green space behind and beside the home. Craig Bay offers a vibrant, resort-style lifestyle with luxurious amenities, including a multi-million-dollar Rec Facility with a swimming pool and tennis courts, beautifully landscaped grounds with walking trails and ponds, and 1,700 feet of pristine beachfront with breathtaking ocean and island views. A sunny southwest-facing front porch welcomes you into a foyer with a soaring two-story ceiling and clerestory window. The bright Living/Dining Room boasts replaced hardwood flooring, a vaulted ceiling, expansive windows, and a tile-faced natural gas fireplace for cozy island evenings. A door leads to the open-plan Kitchen/Family Room featuring skylights, granite countertops, undermount lighting, stainless appliances, tile flooring, a walk-in pantry, and hidden stairwell storage. The Family Room offers a second gas fireplace and a dramatic cathedral ceiling. Enjoy morning coffee in the Breakfast Nook or step through sliding glass doors to a huge, fenced patio with a BBQ outlet, greenspace views, and an ocean glimpse through the trees. The main level includes a Powder Room, Laundry Room with tub sink, and a spacious Primary Suite with a walk-in closet and 5-piece ensuite. Upstairs: two Bedrooms (one with cheater ensuite), a 4-piece Bath, and a large Flex Room. Craig Bay amenities are just a short stroll away, including the world-class Rec Facility, the Strait of Georgia, and the walking trails of Rathtrevor Beach Park. Visit our website for more. (id:48643)
Royal LePage Parksville-Qualicum Beach Realty (Pk)
453 Dunshire Dr
Gabriola Island, British Columbia
This 3-bedroom, 2-bathroom rancher is set on a picturesque and private 0.75-acre corner lot, just minutes from the village, ferry, and school. This de-registered double-wide manufactured home has a 500 sq ft addition, offering approximately 1,350 sq ft of living space of one-level living. The home has seen thoughtful updates over the years, including a new roof installed about two years ago. Inside, the open layout is bright and inviting, with a heat pump, woodstove, and windows that bring in natural light and views of the yard.A detached 384 sq ft studio offers versatile space for a home office, media room, or creative studio. The lightly treed perimeter offers privacy, and the corner lot benefits from two driveways. Outdoor spaces include a covered entry deck, a sheltered patio, and a sunny deck off the living room overlooking the partially fenced yard. A 10x10 shed adds convenient storage. The property is serviced by a well and private septic. A wonderful opportunity to enter the market or enjoy Gulf Island living. (id:48643)
Royal LePage Nanaimo Realty Gabriola
2671 Huband Rd
Courtenay, British Columbia
Welcome to 4.34 acres of opportunity in one of North Courtenay’s most sought-after neighbourhoods. Located on picturesque Huband Road, this property offers the perfect blend of rural tranquility and convenience—just steps to Seal Bay Nature Park and within the desirable Huband Park Elementary catchment. The spacious 2,300+ sqft rancher features five bedrooms and 2.5 bathrooms, all on one level. The layout is ideal for family living or hosting guests, and the home is kept comfortable year-round with a heat pump. The property is fully fenced with horses fencing includes a detached garage, ample parking, and two flourishing orchards—one with a variety of apple trees and the other showcasing plums and cherries. A stunning Garry oak tree anchors the peaceful back portion of the property, while the covered patio and hot tub offer the perfect space for unwinding or entertain. Enjoy mountain views from many areas of the property, especially from the front patio! This is a rare opportunity to enjoy acreage living just minutes from town, with space, privacy, and endless potential. (id:48643)
RE/MAX Ocean Pacific Realty (Crtny)
605 Craig Rd
Ladysmith, British Columbia
Your perfect family home has arrived – and it's listed below assessed value! Bright and airy, this 2,700 sq ft 3-bedroom, 2-bathroom home includes a fully self-contained 1-bedroom, 1-bathroom suite — an ideal mortgage helper or space for multigenerational living. Alternatively, the layout can be easily utilized as a 4-bedroom, 3-bathroom home! Built in 2006, this well-maintained property still feels like new. The south-facing, family-sized kitchen is filled with natural light, while the vaulted living room with a gas fireplace is perfect for cozy fall evenings. You'll love the deep closets for added storage and the spacious garage with room for a workshop. The fully fenced and thoughtfully landscaped backyard offers a safe space for kids and pets to play. There’s even additional off-street RV parking with room for your toys or boat! Every inch of this home has been designed for functionality — ideal for busy families, working professionals, or active retirees. Just a short walk to trails, parks, and all that Ladysmith has to offer. Priced below BC Assessment! Join us at the Open House on August 9th from 11 AM to 1 PM and see everything this beautiful home has to offer! For more info, please contact Andrea Gueulette | (250) 616-0609 - andrea@andreagueulette.com) (id:48643)
Royal LePage Nanaimo Realty Ld
14 375 21st St
Courtenay, British Columbia
Affordable and Stylishly living in the heart of Courtenay. Tastefully updated in 2020, this 2 bedroom 1 bathroom ground-floor, end-unit residence offers modern finishes and comfortable living in a prime Courtenay location. The entire home features durable vinyl plank flooring, newer baseboards, updated baseboard heaters and contemporary lighting fixtures. The kitchen has been completely remodeled in 2020 with soft-close cabinetry, new hardware, a sleek stainless steel sink, smooth-top range, range hood, and fridge blending function and style. The bathroom upgrades include a modern vanity, dual-flush toilet, newer sink, lighting, fixtures, and a luxurious rain shower head. Enjoy the added privacy of being an end unit with only one adjacent neighbor, plus the bonus of extra green space and a tall cedar hedge buffer for street privacy. The private patio is perfect for relaxing or entertaining, complete with space for a barbecue, outdoor dining set, and a privacy fence between units. You simply will not find a more affordable 2bedroom unit in the Comox Valley. Centrally located within easy walking distance to shopping centers, restaurants, the scenic Airpark walkway, Bean around the world Coffee and downtown Courtenay, this home is an ideal combination of convenience and comfort. (id:48643)
RE/MAX Ocean Pacific Realty (Crtny)
631 Sanderson Rd
Parksville, British Columbia
Poised gracefully on 1.3 acres of pristine waterfront, offering a rare opportunity to own a piece of Vancouver Island’s most coveted coastline. With commanding views of the Strait of Georgia & a serene sense of privacy, this 3,174 sq. ft. residence is a true West Coast treasure. As you enter the private drive, you’re welcomed by a tranquil forest & a detached 569 sq. ft. workshop with soaring 10-ft ceilings. The heart of the home is its breathtaking 468 sq. ft. West Coast-style living room, where floor-to-ceiling windows frame a panoramic ocean view that feels almost cinematic. From sunrise to sunset, enjoy the meditative rhythm of the tides, spot eagles soaring above, whales passing by, and cruise ships silently gliding across the horizon. The home offers 3 three spacious bedrooms & 3 bathrooms, creating comfort & flexibility for family or guests. The walkout basement presents potential for an in-law suite—complete with its own fireplace - perfect for multigenerational living or extended stays. Rich natural wood finishes, a striking stone fireplace, & carefully preserved vintage touches provide a sense of enduring quality throughout. Step outside to a generous, ocean-facing deck ideal for entertaining, morning coffee, or evening stargazing. The meticulously landscaped grounds provide lush greenery, all set against a rare backdrop of absolute serenity. Despite the peaceful setting, you’re just 5 minutes from the heart of Parksville, with its boutique shopping, fine dining, & world-class beaches. The property is ideally situated on a high-bank bluff, offering both enhanced privacy and natural protection from rising sea levels—a rare and invaluable feature in waterfront living. Direct access to the beach by way of staircase offering private access to the shoreline for peaceful strolls and unforgettable moments by the water’s edge. This is more than a home—it’s a sanctuary by the sea. (id:48643)
RE/MAX First Realty (Pk)
207 3529 Dolphin Dr
Nanoose Bay, British Columbia
Fabulous Executive Condo in The Westerly at Fairwinds Landing! Imagine living in an upscale golf neighborhood bordered by the sun-soaked shores of mid-eastern Vancouver Island! Walk a few steps to the waterfront and launch your kayak from the marina, enjoy a challenging afternoon round at the neighboring golf course before walking to the nearby restaurant for some West Coast cuisine, or stroll to the shoreline and watch boats coming- and-going against a backdrop of world-class views of the Georgia Strait and distant mainland mountains. How lucky you are to live in this sun- soaked paradise! Be sure to view this “like new” bright and spacious 797 sqft 1 Bed + Den/1 Bath Executive Condo, offering an open-concept layout, high-end finishes, upgraded appliances, an oversized southwest-facing balcony, and a prime location in the only condominium tower within the prestigious 'Fairwinds Golf and Resort Community'. You are just steps away from Fairwinds Landing with a restaurant, coffee shop, and marina. You are also minutes from the Fairwinds Golf Course, beautiful parks with walking trails, a Rec Center with a pool and tennis courts, and a short drive to Parksville and North Nanaimo for shopping and amenities. The heart of this charming home is the open-concept Kitchen/Living/Dining Room with varied ceiling heights, engineered wood flooring, and a full wall of southwest-facing windows for abundant natural light. The cozy Living Room has a gas fireplace and access to a covered deck for year-round enjoyment. The Deluxe Kitchen offers quartz counters, shaker cabinetry, a breakfast bar, subway tile backsplash, and upgraded stainless appliances, including a 'Bosch' fridge and KitchenAid gas stove. The Primary Suite boasts a walk-in closet and a 4-pc ensuite. There's also a Den, a Laundry Closet, a storage locker, and underground parking. 'The Westerly' is pet-friendly and features secure entry, an Amenity Room, and lovely walking paths. Visit our website for more info. (id:48643)
Royal LePage Parksville-Qualicum Beach Realty (Pk)
220 330 Dogwood St
Parksville, British Columbia
New Price! Welcome to Shoreline Estates, one of Parksville’s most desirable oceanfront communities. This ground-level condo offers 1,469 square feet of thoughtfully designed living space, right in the heart of Parksville. The open-concept layout is bright and inviting, with natural light flowing through the spacious living area. The primary bedroom features a generous ensuite and a walk-in closet for added comfort. Enjoy the convenience of being just moments from downtown Parksville, the scenic boardwalk, Community Park, and the stunning Parksville Beach—everything you need is right at your doorstep. The home also includes a separate storage room and a detached single-car garage for extra functionality. Take advantage of direct beach access from the clubhouse and experience the beauty of coastal living, complete with views of marine wildlife. Discover the relaxed lifestyle of Vancouver Island in this exceptional seaside community. (id:48643)
460 Realty Inc. (Na)

