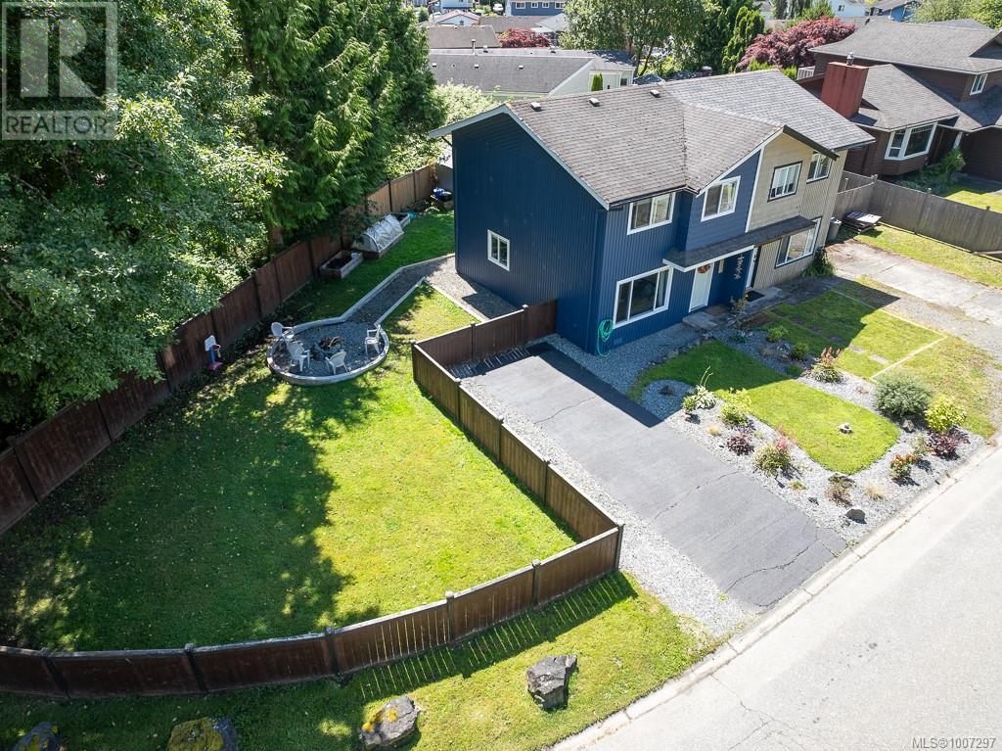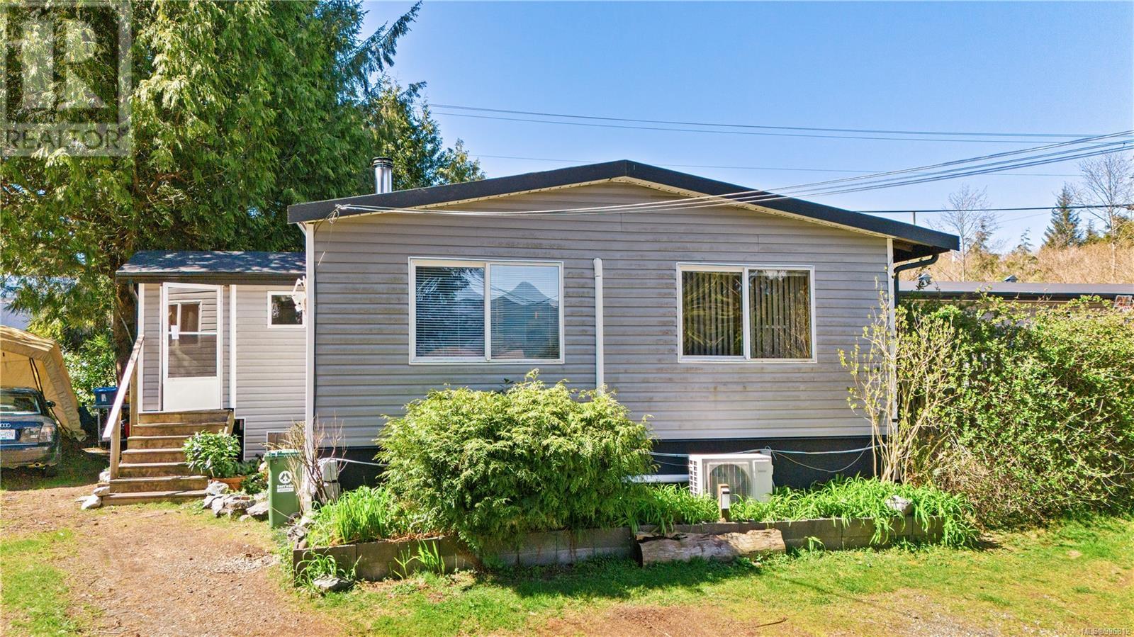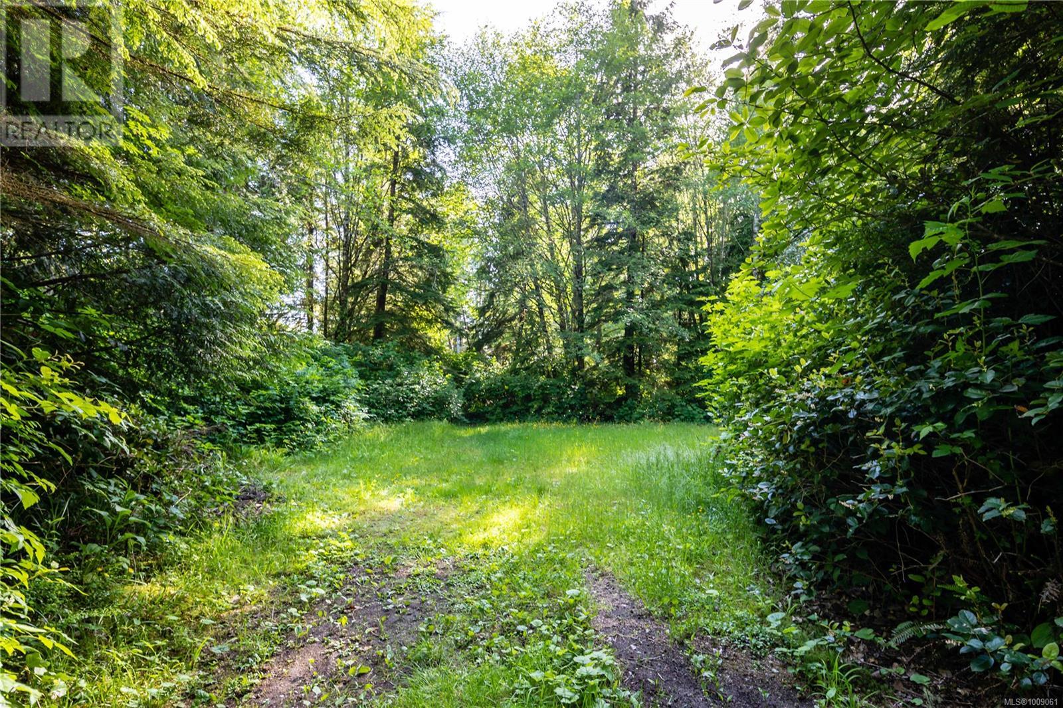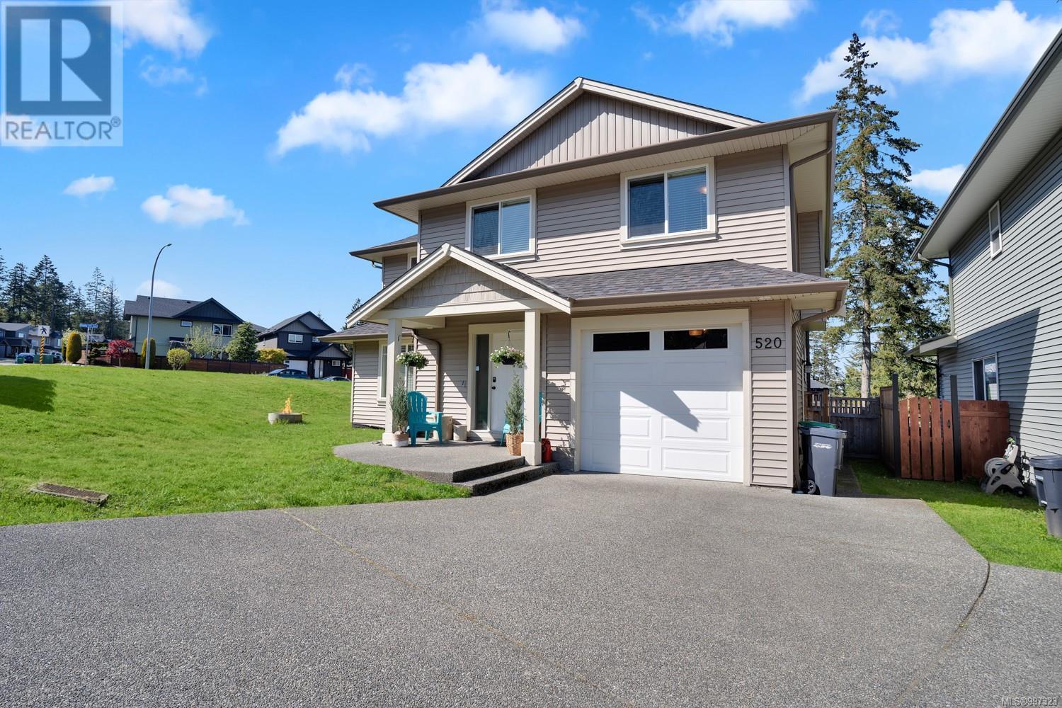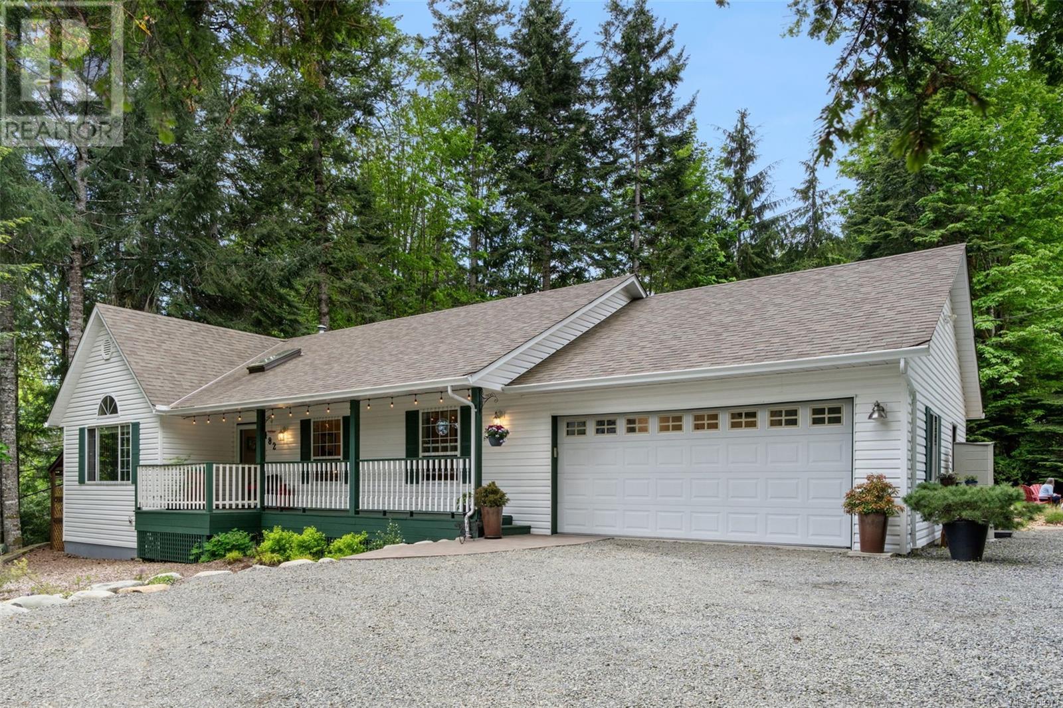108 Chelan Pl
Nanaimo, British Columbia
Main-Level Entry Home in Desirable South Jingle Pot Tucked away on a quiet cul-de-sac in the sought-after South Jingle Pot neighbourhood, this well-maintained main-level entry home offers the perfect combination of comfort, space, and location. Featuring 5 bedrooms, 3 bathrooms, and a spacious recreation room, this flexible layout is ideal for growing families or those needing room to spread out. The main floor offers easy access and hosts all primary living areas, including a bright and open living and dining space, a generously sized kitchen with space for a breakfast table, and a large deck with beautiful city views—perfect for relaxing or entertaining. Step outside and enjoy the serenity of this peaceful neighbourhood, just steps from Cather’s Lake, minutes to Westwood Lake, and a short drive to VIU, downtown amenities, and the Parkway for easy commuting. This home has been lovingly cared for and is move-in ready—waiting for its next chapter. (id:48643)
Royal LePage Nanaimo Realty (Nanishwyn)
A 9477 Scott St
Port Hardy, British Columbia
This stylishly updated half-duplex is a fantastic family home offering exceptional value on a beautiful street in a great location in Port Hardy. A freshly painted exterior, a brand-new roof scheduled for July/August, and beautiful landscaping add to the charm and curb appeal. Inside, the kitchen has been opened up with a modern bar top and stools that flow seamlessly into the living area—perfect for casual, everyday living. Upstairs features three bedrooms and a full bath, while downstairs offers a second bathroom, laundry, and access to the fully fenced, private backyard framed by tall trees. There’s space to relax, play, or gather around the fire pit with s’mores. A large, flat driveway adds convenient parking. Walk to the playground, and just minutes to schools and the dog park. Enjoy the video tour and be sure to schedule a time to view this special home in person. This could be your next home sweet home. (id:48643)
Exp Realty (Na)
288 Albion Cres
Ucluelet, British Columbia
This multiunit home is nestled in the Alberni Regional District, just a short 5-minute drive from the town of Ucluelet, BC. This practical property offers a unique opportunity with a 3 bedroom, 2 bedroom and a studio suite. Situated on a generous 0.46-acre lot in the coveted millstream area, residents here enjoy convenient access to the multi-use path, which leads directly into town and to the breathtaking Pacific Rim National Park. Outdoor enthusiasts will delight in the proximity to the picturesque Florencia Beach and Half Moon Bay. Immerse yourself in the natural beauty of the surrounding area while relishing the tranquil atmosphere of being on the outskirts of central Ucluelet. Whether you are seeking an investment opportunity or a peaceful retreat in a coastal paradise, the location and exceptional features of this property make it a must-see. Schedule your private viewing today! This area allows STR w/permit. (id:48643)
RE/MAX Mid-Island Realty (Uclet)
323 Applewood Cres
Nanaimo, British Columbia
Level-up to this SOLAR POWERED 3-4 bedroom, 3-bath home on a good sized lot in a safe, enclosed neighbourhood where the kids still play street hockey. The floorplan is perfect: a mudroom/laundry and powder room separate the garage from the kitchen/living area; the bedrooms are upstairs, and so is the wired MEDIA ROOM which is above the garage where it should be! The electrical system is hugely upgraded with a new 7.29 kW solar array (cuts the hydro costs almost in half, and the home has a ''27'' Energuide rating), a level 2 car charger and an added 100 amp sub-panel. A roomy heated crawlspace allows for a ton of storage, simpler renovations, and warmer feet. The open concept kitchen features an island and a view out the south-facing windows to the fully fenced back yard. The neighbourhood playground is just four houses away (close but not TOO close) and it's walking distance to Park Avenue Elementary, groceries, and John Barsby Secondary School. This home including its outdoor areas can be viewed virtually, or, please come and have a look in person! (id:48643)
460 Realty Inc. (Na)
3693 1507 Queensbury Ave
Saanich, British Columbia
Nestled beside the scenic Cedar Hill Golf Course, this charming 2-bedroom, 2-bathroom home with a dedicated office offers 1,273 square feet of thoughtfully designed living space in the sought-after and serene Oak Hill Estates. Set in one of the area's most desirable and peaceful developments, homes here are rarely available—making this a unique and exciting opportunity. Inside, the home welcomes you with vaulted ceilings that enhance the spacious feel of the living room, where an electric fireplace adds warmth and character. Large windows and sliding glass doors bring in natural light and open onto a 26’ x 7’ deck, complete with an electric awning—perfect for enjoying your morning coffee or relaxing outdoors year-round. Durable laminate flooring runs throughout the home, creating a clean and low-maintenance living environment. The kitchen is a stylish and functional space, featuring elegant marble countertops, stainless steel appliances, and ample cabinetry for storage. Whether cooking for two or entertaining guests, the layout makes everyday living a breeze. In addition to the two comfortable bedrooms, this home includes a separate office/den, ideal for remote work, creative pursuits, or quiet reading. The primary bedroom offers a full ensuite, while the second bathroom is conveniently located for guests or family members. A standout feature of this property is the full unfinished basement with a 7'4'' ceiling height—a rare find that offers incredible potential for future development. The current access is from outside, but the original building plans included an interior staircase. Additional highlights include a powered carport, for covered parking, as well as a guest parking area for visitors. With nearby walking trails, golfing, and a central location close to amenities, this home blends comfort, functionality, and future potential in a prime location. Don’t miss your chance to join the Oak Hill Estates community—homes here don’t come up often. (id:48643)
Sotheby's International Realty Canada (Vic2)
1770 Holmstrom Rd
Campbell River, British Columbia
Tucked away on 1/2 of an acre, just minutes away from amenities in downtown Campbell River (Petersen Rd neighbourhood) and the Campbell River Golf Course and Velocity Lounge. This professionally renovated, modern and stylish, 1200 sq ft, 3 bed, 2 bath home features granite countertops, soft-close cabinets, stainless steel appliances, and an efficient heat pump. Primary suite offers a large walk in closet and 2 piece ensuite. Newer vinyl windows offers plenty of natural light. Fully fenced yard allows your furry friends to roam freely. Outside features a large covered deck for year round enjoyment, glass greenhouse with fenced garden area, fruit trees, and a 20x25 DETACHED SHOP for all the hobbies. Room for the RV and boat. Country living close to downtown on all city services (city sewer and water). (id:48643)
RE/MAX Check Realty
Royal LePage-Comox Valley (Cv)
3923 Wavecrest Rd
Campbell River, British Columbia
Private, Serene and Peaceful! This is a perfect little package with 2 bedrooms and a den (which could be a nice sized bedroom, just missing a closet) and nicely updated interior. Some newer windows, paint, flooring and two mini split heat pump make this a great little package. Many updates including a new metal roof and septic system in 2025. Fully fenced yard with side gate with room to park an RV and/or boat and room for a future shop. Mature landscaping with beautiful flowering trees, blueberry bush, thornless blackberries and a covered deck with patio off the back of the home. A nice area to sit outside and enjoy the semi-private backyard. A short walk to sandy Stories Beach and a recreational trail system for walking, bikes or quads etc. If you are a looking for a little piece of tranquility a short drive from the City - this is a great package and is move in ready and quick possession possible! (id:48643)
Royal LePage Advance Realty
152 Cooper Pl
Parksville, British Columbia
Welcome to 152 Cooper Place—an ideal opportunity to own a charming two-level home in the heart of Parksville. Located on a quiet cul-de-sac, this well-maintained 1979-built property offers 1,525 sq ft of functional living space with solid bones, mature landscaping, and endless potential for customization. The upper level features a bright and inviting living room with large windows, an efficient kitchen with adjoining dining area, two spacious bedrooms, and a 3-piece bathroom. The lower level includes a third bedroom, a generous family room, and a laundry area. This layout offers excellent flexibility for growing families, guests, home office needs, or future suite potential (buyer to verify with the City). Outdoor living is a highlight, with a south-facing sundeck ideal for relaxing or entertaining, a greenhouse for year-round gardening, and a backyard enhanced by a mature apple tree and beautiful horse chestnut tree. Tucked into a peaceful residential pocket, yet conveniently close to all that Parksville has to offer—schools, shopping, medical services, trails, and the Parksville Beach and playground are just minutes away. Whether you’re a first-time buyer, renovator, or investor, this property offers comfort, character, and the chance to add value in a sought-after location. Presented by Robert McGregor, REALTOR® – trusted real estate service across Parksville, Qualicum, and mid-Island communities. Contact today to arrange your private viewing or request more details. All measurements are approximate and should be verified by the buyer if deemed important. (id:48643)
Pemberton Holmes Ltd. (Pkvl)
1208 Lynn Rd
Tofino, British Columbia
Across from beach access on the north portion of Lynn road, is a 0.41 acre parcel with extensive potential. Surrounded by mature trees to maintain privacy and touched by ocean breezes, this is a flat lot that is ready for your dreams and aspirations. The property is zoned as RA-1 which allows for a single-family dwelling, home occupations, a secondary suite or caretakers cottage. The local amenities include access to Chesterman Beach, rated as one of the best beaches in the world. There is a multitude of world class accommodations and restaurants, beautiful hikes and other recreational activities and unparalleled flora and fauna. The parcel’s position next to, rather than on the beach, allows it to escape public intrusions, garbage and often the fog that intrudes on a sunny day. Come and experience Canada’s west coast and all that life can offer. The adjioning property at 1180 Lynn is also available. Check out MLS#1008966 (id:48643)
Sotheby's International Realty Canada (Vic2)
Sotheby's International Realty Canada
1890 15th Ave
Campbell River, British Columbia
Tenant is vacating end of August so quick possession is possible! Cute, centrally located rancher! Bright, clean 2 bedroom, 1 bathroom home located on a corner lot within walking distance to shopping, buses and eateries. There was a major renovation 10 years ago which included extensive upgrades including insulation in the ceiling & walls, new windows, doors and cabinets. Most recently majority of the flooring was replaced as well as the hot water tank (3yrs) & furnace (7yrs). Whether you are just starting out or looking for an investment property, this home is a great option! (id:48643)
Royal LePage Advance Realty
520 Marisa St
Nanaimo, British Columbia
**OPEN HOUSE - Sunday, July 13, 2025 @ 2pm - 4pm** This is a fantastic home perfect for a family in great neighbourhood. Beautiful 3-bedroom + den home features all the bedrooms up, & open den ideal for office flex space, gym, or separate family room. Upper floor also features a generous primary bedroom including good-sized walk-in closet & bright ensuite. Additional bedrooms are spacious & share a full bathroom, making the upper floor ideal for a family. The lower ground floor level is perfectly laid out, including bright & white kitchen w/ shared dining/living room, including access to a big yard space through glass sliding patio doors that could easily be fenced in for additional privacy. Stunning kitchen features: stainless steel appliance package, sit-up island + dedicated laundry room. Designed w/ open-concept floor plan, loads of natural light & quality finishing throughout, this is a well-designed home with comfort & ease of living in mind. Location is close to schools, shopping, VIU, and recreation. Call or email Sean McLintock with RE/MAX Generation to view this property or to receive further information 250-667-5766 or sean@seanmclintock.com + additional information & video available at macrealtygroup.ca (Verify all info, data, & measurements if important.) (id:48643)
RE/MAX Professionals
182/184 Tern Rd
Lake Cowichan, British Columbia
Nestled in a quiet forest setting on two lots with a year-round creek, this 3-bedroom, 2-bath rancher offers the best of privacy, nature, and small-town living. Inside, an open-concept kitchen and dining area connect to a formal living room—both sharing a cozy double-sided propane fireplace. The large white kitchen is timeless and functional, with a separate laundry room tucked to the side. Oversized windows bring in natural light and frame peaceful views of easy-care perennials and mature trees. Step outside to enjoy extensive gardens, a 10x20' fenced vegetable garden with concrete-set posts, an 11x20' white shelter, and a 10'H x 8'W x 6'L Planta greenhouse with power, double doors, and an auto-opening roof vent. The natural forest includes Pacific silver fir, Western hemlock, red cedar, Grand fir, Douglas fir, and bigleaf maples—some soaring over 100’. Three white-blooming 'Stella' cherry trees and a gold-leaf Chamaecyparis add seasonal interest. Additional plantings include Japanese maple, vine maple, and mountain ash. The gardens also feature rhododendrons, azaleas, fothergilla, evergreen huckleberry, spiraea, peonies, lilies, iris, ornamental alliums, and bee balm. A natural ravine, left untouched, is home to sword ferns, vanilla leaf, huckleberry, and trillium, with stairs and switchbacks leading to the creek below. The second lot offers potential for an additional dwelling—ideal for extended family. Just a short walk to swimming, boating, and all the shops and amenities of the beautiful, friendly Town of Lake Cowichan. (id:48643)
RE/MAX Generation (Lc)


