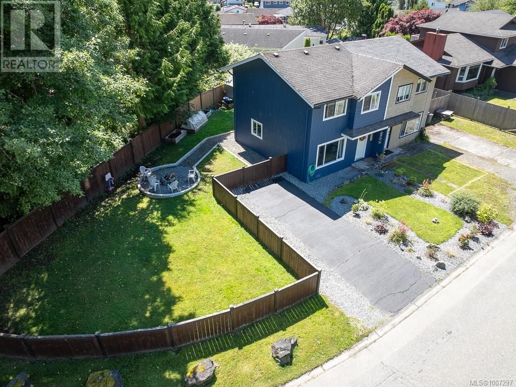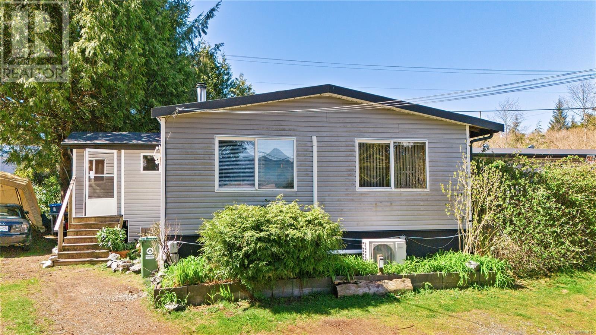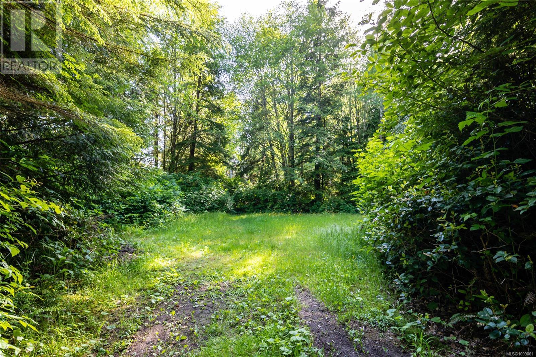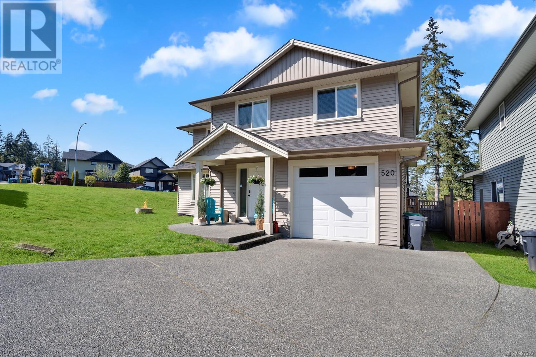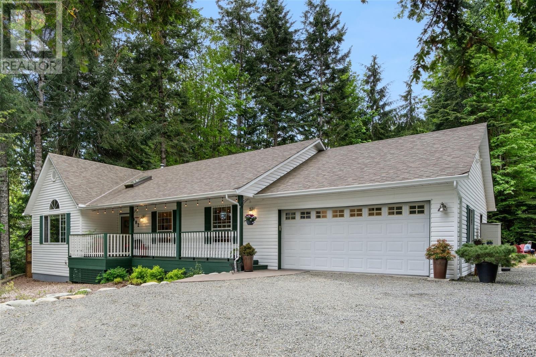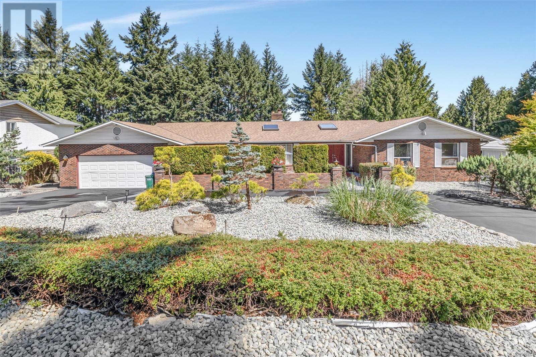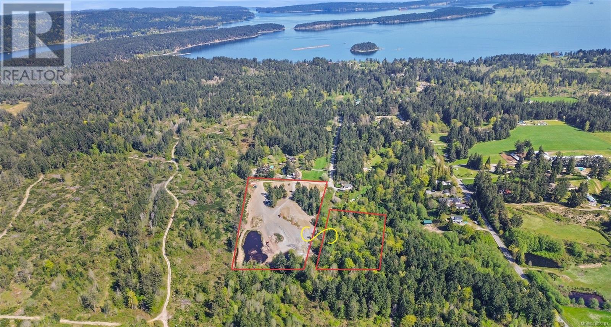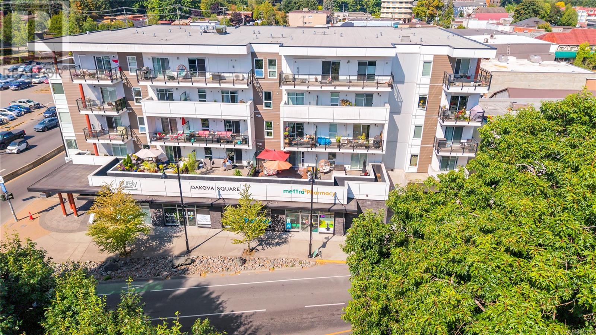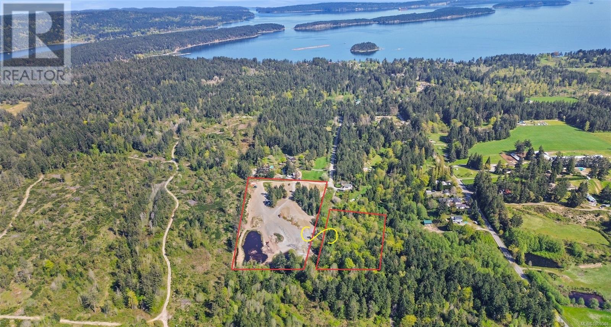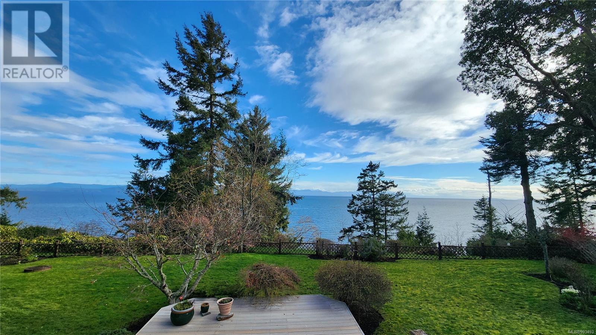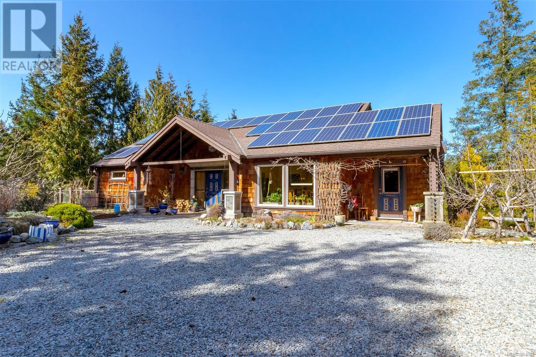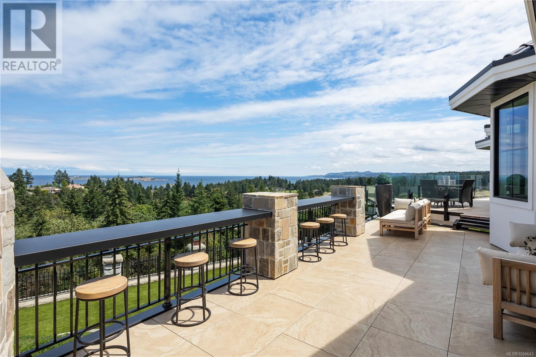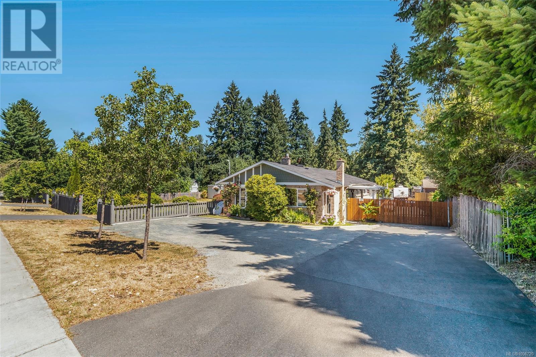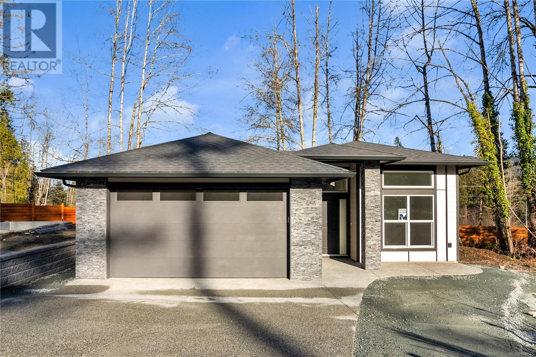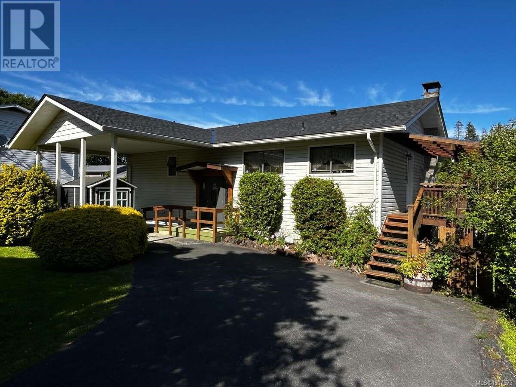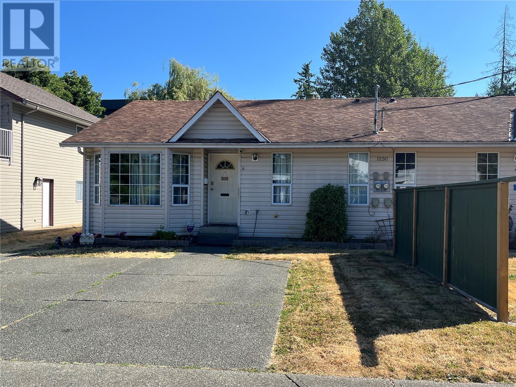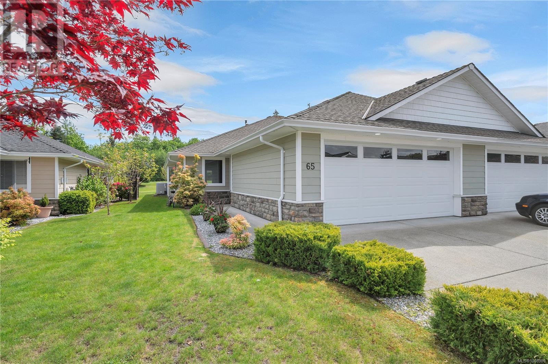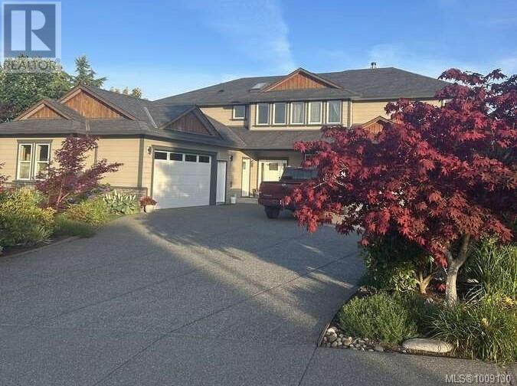108 Chelan Pl
Nanaimo, British Columbia
Main-Level Entry Home in Desirable South Jingle Pot Tucked away on a quiet cul-de-sac in the sought-after South Jingle Pot neighbourhood, this well-maintained main-level entry home offers the perfect combination of comfort, space, and location. Featuring 5 bedrooms, 3 bathrooms, and a spacious recreation room, this flexible layout is ideal for growing families or those needing room to spread out. The main floor offers easy access and hosts all primary living areas, including a bright and open living and dining space, a generously sized kitchen with space for a breakfast table, and a large deck with beautiful city views—perfect for relaxing or entertaining. Step outside and enjoy the serenity of this peaceful neighbourhood, just steps from Cather’s Lake, minutes to Westwood Lake, and a short drive to VIU, downtown amenities, and the Parkway for easy commuting. This home has been lovingly cared for and is move-in ready—waiting for its next chapter. (id:48643)
Royal LePage Nanaimo Realty (Nanishwyn)
A 9477 Scott St
Port Hardy, British Columbia
This stylishly updated half-duplex is a fantastic family home offering exceptional value on a beautiful street in a great location in Port Hardy. A freshly painted exterior, a brand-new roof scheduled for July/August, and beautiful landscaping add to the charm and curb appeal. Inside, the kitchen has been opened up with a modern bar top and stools that flow seamlessly into the living area—perfect for casual, everyday living. Upstairs features three bedrooms and a full bath, while downstairs offers a second bathroom, laundry, and access to the fully fenced, private backyard framed by tall trees. There’s space to relax, play, or gather around the fire pit with s’mores. A large, flat driveway adds convenient parking. Walk to the playground, and just minutes to schools and the dog park. Enjoy the video tour and be sure to schedule a time to view this special home in person. This could be your next home sweet home. (id:48643)
Exp Realty (Na)
288 Albion Cres
Ucluelet, British Columbia
This multiunit home is nestled in the Alberni Regional District, just a short 5-minute drive from the town of Ucluelet, BC. This practical property offers a unique opportunity with a 3 bedroom, 2 bedroom and a studio suite. Situated on a generous 0.46-acre lot in the coveted millstream area, residents here enjoy convenient access to the multi-use path, which leads directly into town and to the breathtaking Pacific Rim National Park. Outdoor enthusiasts will delight in the proximity to the picturesque Florencia Beach and Half Moon Bay. Immerse yourself in the natural beauty of the surrounding area while relishing the tranquil atmosphere of being on the outskirts of central Ucluelet. Whether you are seeking an investment opportunity or a peaceful retreat in a coastal paradise, the location and exceptional features of this property make it a must-see. Schedule your private viewing today! This area allows STR w/permit. (id:48643)
RE/MAX Mid-Island Realty (Uclet)
323 Applewood Cres
Nanaimo, British Columbia
Level-up to this SOLAR POWERED 3-4 bedroom, 3-bath home on a good sized lot in a safe, enclosed neighbourhood where the kids still play street hockey. The floorplan is perfect: a mudroom/laundry and powder room separate the garage from the kitchen/living area; the bedrooms are upstairs, and so is the wired MEDIA ROOM which is above the garage where it should be! The electrical system is hugely upgraded with a new 7.29 kW solar array (cuts the hydro costs almost in half, and the home has a ''27'' Energuide rating), a level 2 car charger and an added 100 amp sub-panel. A roomy heated crawlspace allows for a ton of storage, simpler renovations, and warmer feet. The open concept kitchen features an island and a view out the south-facing windows to the fully fenced back yard. The neighbourhood playground is just four houses away (close but not TOO close) and it's walking distance to Park Avenue Elementary, groceries, and John Barsby Secondary School. This home including its outdoor areas can be viewed virtually, or, please come and have a look in person! (id:48643)
460 Realty Inc. (Na)
3693 1507 Queensbury Ave
Saanich, British Columbia
Nestled beside the scenic Cedar Hill Golf Course, this charming 2-bedroom, 2-bathroom home with a dedicated office offers 1,273 square feet of thoughtfully designed living space in the sought-after and serene Oak Hill Estates. Set in one of the area's most desirable and peaceful developments, homes here are rarely available—making this a unique and exciting opportunity. Inside, the home welcomes you with vaulted ceilings that enhance the spacious feel of the living room, where an electric fireplace adds warmth and character. Large windows and sliding glass doors bring in natural light and open onto a 26’ x 7’ deck, complete with an electric awning—perfect for enjoying your morning coffee or relaxing outdoors year-round. Durable laminate flooring runs throughout the home, creating a clean and low-maintenance living environment. The kitchen is a stylish and functional space, featuring elegant marble countertops, stainless steel appliances, and ample cabinetry for storage. Whether cooking for two or entertaining guests, the layout makes everyday living a breeze. In addition to the two comfortable bedrooms, this home includes a separate office/den, ideal for remote work, creative pursuits, or quiet reading. The primary bedroom offers a full ensuite, while the second bathroom is conveniently located for guests or family members. A standout feature of this property is the full unfinished basement with a 7'4'' ceiling height—a rare find that offers incredible potential for future development. The current access is from outside, but the original building plans included an interior staircase. Additional highlights include a powered carport, for covered parking, as well as a guest parking area for visitors. With nearby walking trails, golfing, and a central location close to amenities, this home blends comfort, functionality, and future potential in a prime location. Don’t miss your chance to join the Oak Hill Estates community—homes here don’t come up often. (id:48643)
Sotheby's International Realty Canada (Vic2)
1770 Holmstrom Rd
Campbell River, British Columbia
Tucked away on 1/2 of an acre, just minutes away from amenities in downtown Campbell River (Petersen Rd neighbourhood) and the Campbell River Golf Course and Velocity Lounge. This professionally renovated, modern and stylish, 1200 sq ft, 3 bed, 2 bath home features granite countertops, soft-close cabinets, stainless steel appliances, and an efficient heat pump. Primary suite offers a large walk in closet and 2 piece ensuite. Newer vinyl windows offers plenty of natural light. Fully fenced yard allows your furry friends to roam freely. Outside features a large covered deck for year round enjoyment, glass greenhouse with fenced garden area, fruit trees, and a 20x25 DETACHED SHOP for all the hobbies. Room for the RV and boat. Country living close to downtown on all city services (city sewer and water). (id:48643)
RE/MAX Check Realty
Royal LePage-Comox Valley (Cv)
3923 Wavecrest Rd
Campbell River, British Columbia
Private, Serene and Peaceful! This is a perfect little package with 2 bedrooms and a den (which could be a nice sized bedroom, just missing a closet) and nicely updated interior. Some newer windows, paint, flooring and two mini split heat pump make this a great little package. Many updates including a new metal roof and septic system in 2025. Fully fenced yard with side gate with room to park an RV and/or boat and room for a future shop. Mature landscaping with beautiful flowering trees, blueberry bush, thornless blackberries and a covered deck with patio off the back of the home. A nice area to sit outside and enjoy the semi-private backyard. A short walk to sandy Stories Beach and a recreational trail system for walking, bikes or quads etc. If you are a looking for a little piece of tranquility a short drive from the City - this is a great package and is move in ready and quick possession possible! (id:48643)
Royal LePage Advance Realty
152 Cooper Pl
Parksville, British Columbia
Welcome to 152 Cooper Place—an ideal opportunity to own a charming two-level home in the heart of Parksville. Located on a quiet cul-de-sac, this well-maintained 1979-built property offers 1,525 sq ft of functional living space with solid bones, mature landscaping, and endless potential for customization. The upper level features a bright and inviting living room with large windows, an efficient kitchen with adjoining dining area, two spacious bedrooms, and a 3-piece bathroom. The lower level includes a third bedroom, a generous family room, and a laundry area. This layout offers excellent flexibility for growing families, guests, home office needs, or future suite potential (buyer to verify with the City). Outdoor living is a highlight, with a south-facing sundeck ideal for relaxing or entertaining, a greenhouse for year-round gardening, and a backyard enhanced by a mature apple tree and beautiful horse chestnut tree. Tucked into a peaceful residential pocket, yet conveniently close to all that Parksville has to offer—schools, shopping, medical services, trails, and the Parksville Beach and playground are just minutes away. Whether you’re a first-time buyer, renovator, or investor, this property offers comfort, character, and the chance to add value in a sought-after location. Presented by Robert McGregor, REALTOR® – trusted real estate service across Parksville, Qualicum, and mid-Island communities. Contact today to arrange your private viewing or request more details. All measurements are approximate and should be verified by the buyer if deemed important. (id:48643)
Pemberton Holmes Ltd. (Pkvl)
1208 Lynn Rd
Tofino, British Columbia
Across from beach access on the north portion of Lynn road, is a 0.41 acre parcel with extensive potential. Surrounded by mature trees to maintain privacy and touched by ocean breezes, this is a flat lot that is ready for your dreams and aspirations. The property is zoned as RA-1 which allows for a single-family dwelling, home occupations, a secondary suite or caretakers cottage. The local amenities include access to Chesterman Beach, rated as one of the best beaches in the world. There is a multitude of world class accommodations and restaurants, beautiful hikes and other recreational activities and unparalleled flora and fauna. The parcel’s position next to, rather than on the beach, allows it to escape public intrusions, garbage and often the fog that intrudes on a sunny day. Come and experience Canada’s west coast and all that life can offer. The adjioning property at 1180 Lynn is also available. Check out MLS#1008966 (id:48643)
Sotheby's International Realty Canada (Vic2)
Sotheby's International Realty Canada
1890 15th Ave
Campbell River, British Columbia
Tenant is vacating end of August so quick possession is possible! Cute, centrally located rancher! Bright, clean 2 bedroom, 1 bathroom home located on a corner lot within walking distance to shopping, buses and eateries. There was a major renovation 10 years ago which included extensive upgrades including insulation in the ceiling & walls, new windows, doors and cabinets. Most recently majority of the flooring was replaced as well as the hot water tank (3yrs) & furnace (7yrs). Whether you are just starting out or looking for an investment property, this home is a great option! (id:48643)
Royal LePage Advance Realty
520 Marisa St
Nanaimo, British Columbia
**OPEN HOUSE - Sunday, July 13, 2025 @ 2pm - 4pm** This is a fantastic home perfect for a family in great neighbourhood. Beautiful 3-bedroom + den home features all the bedrooms up, & open den ideal for office flex space, gym, or separate family room. Upper floor also features a generous primary bedroom including good-sized walk-in closet & bright ensuite. Additional bedrooms are spacious & share a full bathroom, making the upper floor ideal for a family. The lower ground floor level is perfectly laid out, including bright & white kitchen w/ shared dining/living room, including access to a big yard space through glass sliding patio doors that could easily be fenced in for additional privacy. Stunning kitchen features: stainless steel appliance package, sit-up island + dedicated laundry room. Designed w/ open-concept floor plan, loads of natural light & quality finishing throughout, this is a well-designed home with comfort & ease of living in mind. Location is close to schools, shopping, VIU, and recreation. Call or email Sean McLintock with RE/MAX Generation to view this property or to receive further information 250-667-5766 or sean@seanmclintock.com + additional information & video available at macrealtygroup.ca (Verify all info, data, & measurements if important.) (id:48643)
RE/MAX Professionals
182/184 Tern Rd
Lake Cowichan, British Columbia
Nestled in a quiet forest setting on two lots with a year-round creek, this 3-bedroom, 2-bath rancher offers the best of privacy, nature, and small-town living. Inside, an open-concept kitchen and dining area connect to a formal living room—both sharing a cozy double-sided propane fireplace. The large white kitchen is timeless and functional, with a separate laundry room tucked to the side. Oversized windows bring in natural light and frame peaceful views of easy-care perennials and mature trees. Step outside to enjoy extensive gardens, a 10x20' fenced vegetable garden with concrete-set posts, an 11x20' white shelter, and a 10'H x 8'W x 6'L Planta greenhouse with power, double doors, and an auto-opening roof vent. The natural forest includes Pacific silver fir, Western hemlock, red cedar, Grand fir, Douglas fir, and bigleaf maples—some soaring over 100’. Three white-blooming 'Stella' cherry trees and a gold-leaf Chamaecyparis add seasonal interest. Additional plantings include Japanese maple, vine maple, and mountain ash. The gardens also feature rhododendrons, azaleas, fothergilla, evergreen huckleberry, spiraea, peonies, lilies, iris, ornamental alliums, and bee balm. A natural ravine, left untouched, is home to sword ferns, vanilla leaf, huckleberry, and trillium, with stairs and switchbacks leading to the creek below. The second lot offers potential for an additional dwelling—ideal for extended family. Just a short walk to swimming, boating, and all the shops and amenities of the beautiful, friendly Town of Lake Cowichan. (id:48643)
RE/MAX Generation (Lc)
5540 Oceanview Terr
Nanaimo, British Columbia
LOOKING FOR A Paradise by the sea! Your search ends here in North Nanaimo's one of the most posh & sought after neighbourhoods. This 4,600+ sq ft home sits on an approx 15,000 sq. ft rectangular lot with OCEAN VIEWS and has 7 Rooms (All generous size) a Den & 4 Baths & 3 independent Laundry's. It has got a nice open layout with Hardwood French Entry doors, expensive wallpapers, Skylights, Wood work on the ceilings and windows all over for the extra light. The House has been extensively renovated and boasts 2 Rental suites (Mortgage helper) generating $4,400 of rental income (Both with separate Ground Level entrance, having its own Laundry's and both with good views). No cost has been spared on its new Acrylic Kitchens, Bathroom, Vinyl Tile Flooring, Brand New Stainless Steel Appliances, New Plumbing and much more. Its U-Shaped driveway is a curb appeal and gives you a lot of parking even for RVs and boats. The Front yard is totally private with nicely manicured Cedar Hedges. The SHOWSTOPPER BACKYARD: 'Every Gardner's Dream': Its Huge Backyard is so artistically designed that you will fall in love, well landscaped Garden, a GAZEEBO, flower beds, A POND with a Bridge, space for Kitchen garden, and with the drain rocks nicely spread-out all this comes with a very low maintenance attribute. Neighbours call it a Mini Butchart Garden and this place even had wedding shoots back in the past. The Balcony runs all over the main floor and its Patio is a very generous size for your Summer sittings and Parties. With a walking distance to Beach, Plenty of Parks, Transit & surrounded by million dollars houses nearby this makes it a very safe and healthy environment to live and raise your kids in the awesome neighbourhood. Call or book a viewing. LIKE THE BENTLEY WITH COLLECTOR PLATES ON? Bring an offer. One of the rooms in the lower floor doesn’t have a window showings by appointment - call to book (id:48643)
Century 21 Coastal Realty Ltd.
2640 Cedar Heights Cres
Nanaimo, British Columbia
One of a kind, 14 acre Institutional Zoned bare land property adjacent to Cable Bay Area. Land is mostly level with many building sites, Southern Exposure, two spring fed ponds which are home to many wildlife species. The zoning allows for institutional use which would include schools, intermediate or extended care, memory centre, or many other group home related uses. Property currently has 200 amp electrical service and three phase power is available at the property line. An excellent well producing approx. 14 gpm. Property is designated Residential under the OCP, so the RDN will support it being rezoned to residential to accommodate at least two additional residences, plus suites. Property is divided by a road and may be able to be subdivided to 8 and 5 acre parcels. Contact Martin Velsen for additional information. (id:48643)
RE/MAX Professionals
403 15 Canada Ave
Duncan, British Columbia
Overlooking Charles Hoey Park and the Cowichan Valley Museum, this bright one-bedroom condo offers 9-foot ceilings, triple-pane windows, quartz countertops, and stainless-steel appliances. Additional features include in-suite laundry, a private balcony, and secure underground parking. Enjoy urban living in Historic Downtown Duncan, surrounded by shops, cafés, theatres, parks, and more. Built to a high standard, this energy-efficient and sustainable building was even awarded a Silver certification by Built Green Canada! (id:48643)
RE/MAX Professionals
3461 Santa Fe Pl
Nanaimo, British Columbia
Modern elegance meets thoughtful design in this quality-built home in Rock Ridge Estates. Set on a corner lot with Mt. Benson views, this contemporary gem features polished concrete floors, quartz counters, a waterfall island, and custom built-ins throughout. The bright main level flows seamlessly to a sunny deck and walk-out patio. The luxurious primary suite includes a spa-style ensuite with rain shower, soaker tub, and custom walnut bed platform. Two additional bedrooms, a full bath, and a spacious laundry/mud room complete the main floor. Downstairs offers a home theatre, rec room, office with walnut built-ins, full bath, and a separate-entry 1-bed suite—ideal for income or guests. Double garages, RV parking, and a garden shed add to the appeal. A stunning home in a prime location. (id:48643)
Sutton Group-West Coast Realty (Nan)
6243 Lane Rd
Duncan, British Columbia
Take in stunning sunsets over Mt. Prevost from the covered front porch of this beautifully maintained 3 level family home. Offering 2,580 sq ft, this home features 4 bedrooms and 4 bathrooms—ideal for a growing family. The main floor boasts a bright, open living room and spacious dining area with French doors leading to a sunny upper deck. You'll love the fully renovated kitchen, showcasing beautiful quartz countertops and modern finishes. Also on the main level are a 2-piece bath, laundry area, and access to the double garage. Upstairs, you’ll find three generous bedrooms, including a large primary suite with vaulted ceilings, a walk-in closet, and a 3-piece ensuite. A full bathroom and a bonus room above the garage—perfect as an office or extra bedroom. The full basement is partially finished with a 5th bedroom and bathroom, with space for a suite. Outside, enjoy the fully fenced, low-maintenance backyard with a second ground-level deck—great for entertaining or relaxing. (id:48643)
RE/MAX Island Properties (Du)
7134 Blackjack Dr
Lantzville, British Columbia
This property is currently zoned MHP ( Mobile home park ) The owner will be granting the city an 8 foot easement on the west side to allow for future water and sewer services. This would allow for expansion of several more mobile home pads. (id:48643)
Homelife Advantage Realty (Central Valley) Ltd.
2640 Cedar Heights Cres
Nanaimo, British Columbia
One of a kind, 14 acre Institutional Zoned bare land property adjacent to Cable Bay Area. Land is mostly level with many building sites, Southern Exposure, two spring fed ponds which are home to many wildlife species. The zoning allows for institutional use which would include schools, intermediate or extended care, memory centre, or many other group home related uses. Property currently has 200 amp electrical service and three phase power is available at the property line. An excellent well producing approx. 14 gpm. Property is designated Residential under the OCP, so the RDN will support it being rezoned to residential to accommodate at least two additional residences, plus suites. Property is divided by a road and may be able to be subdivided to 8 and 5 acre parcels. Contact Martin Velsen for additional information. (id:48643)
RE/MAX Professionals
1323 Leeward Way
Qualicum Beach, British Columbia
This Birkdale model home offers 1824 square feet of great living space. Designed for entertaining and a relaxed lifestyle. Lots of space for everyone. From the formal living and dining rooms to the expansive open kitchen family room. Two fireplaces add warmth to this special home. Enjoy the convenience and efficiency of the heat pump. Relax on the wraparound decks or enjoy the morning sunshine from your kitchen nook. Lots of counter space and cabinetry in the kitchen. The spacious primary suite features a four-piece ensuite and walk in closet. Two additional guest bedrooms offer excellent flex space. Located in the Oceanside neighbourhood on a quiet cul de sac this home enjoys the unique beauty of extensive golf lands surrounding on two sides. Enjoy beautiful vistas from most windows. Enjoy easy care, small lot living, secured RV parking, a very special home with several shopping areas, golf course, trails, parks and amazing beaches only minutes away! (id:48643)
RE/MAX Professionals
1255 Gabriola Dr
Parksville, British Columbia
Lovely 'Langara' Townhome in Craig Bay! Nestled in a serene coastal enclave just five minutes from Parksville, you'll find Craig Bay Seaside Village—a premier waterfront community where luxury meets tranquility. This spacious and bright 2000 sqft 3 Bed/3 Bath Langara Townhome offers convenient main-level living, skylights and oversized windows for abundant natural light, a blend of formal and casual living areas, room to host out-of-town guests, and private outdoor space with green space behind and beside the home. Craig Bay offers a vibrant, resort-style lifestyle with luxurious amenities, including a multi-million-dollar Rec Facility with a swimming pool and tennis courts, beautifully landscaped grounds with walking trails and ponds, and 1,700 feet of pristine beachfront with breathtaking ocean and island views. A sunny southwest-facing front porch welcomes you into a foyer with a soaring two-story ceiling and clerestory window. The bright Living/Dining Room boasts replaced hardwood flooring, a vaulted ceiling, expansive windows, and a tile-faced natural gas fireplace for cozy island evenings. A door leads to the open-plan Kitchen/Family Room featuring skylights, granite countertops, undermount lighting, stainless appliances, tile flooring, a walk-in pantry, and hidden stairwell storage. The Family Room offers a second gas fireplace and a dramatic cathedral ceiling. Enjoy morning coffee in the Breakfast Nook or step through sliding glass doors to a huge, fenced patio with a BBQ outlet, greenspace views, and an ocean glimpse through the trees. The main level includes a Powder Room, Laundry Room with tub sink, and a spacious Primary Suite with a walk-in closet and 5-piece ensuite. Upstairs: two Bedrooms (one with cheater ensuite), a 4-piece Bath, and a large Flex Room. Craig Bay amenities are just a short stroll away, including the world-class Rec Facility, the Strait of Georgia, and the walking trails of Rathtrevor Beach Park. Visit our website for more. (id:48643)
Royal LePage Parksville-Qualicum Beach Realty (Pk)
453 Dunshire Dr
Gabriola Island, British Columbia
This 3-bedroom, 2-bathroom rancher is set on a picturesque and private 0.75-acre corner lot, just minutes from the village, ferry, and school. This de-registered double-wide manufactured home has a 500 sq ft addition, offering approximately 1,350 sq ft of living space of one-level living. The home has seen thoughtful updates over the years, including a new roof installed about two years ago. Inside, the open layout is bright and inviting, with a heat pump, woodstove, and windows that bring in natural light and views of the yard.A detached 384 sq ft studio offers versatile space for a home office, media room, or creative studio. The lightly treed perimeter offers privacy, and the corner lot benefits from two driveways. Outdoor spaces include a covered entry deck, a sheltered patio, and a sunny deck off the living room overlooking the partially fenced yard. A 10x10 shed adds convenient storage. The property is serviced by a well and private septic. A wonderful opportunity to enter the market or enjoy Gulf Island living. (id:48643)
Royal LePage Nanaimo Realty Gabriola
2671 Huband Rd
Courtenay, British Columbia
Welcome to 4.34 acres of opportunity in one of North Courtenay’s most sought-after neighbourhoods. Located on picturesque Huband Road, this property offers the perfect blend of rural tranquility and convenience—just steps to Seal Bay Nature Park and within the desirable Huband Park Elementary catchment. The spacious 2,300+ sqft rancher features five bedrooms and 2.5 bathrooms, all on one level. The layout is ideal for family living or hosting guests, and the home is kept comfortable year-round with a heat pump. The property is fully fenced with horses fencing includes a detached garage, ample parking, and two flourishing orchards—one with a variety of apple trees and the other showcasing plums and cherries. A stunning Garry oak tree anchors the peaceful back portion of the property, while the covered patio and hot tub offer the perfect space for unwinding or entertain. Enjoy mountain views from many areas of the property, especially from the front patio! This is a rare opportunity to enjoy acreage living just minutes from town, with space, privacy, and endless potential. (id:48643)
RE/MAX Ocean Pacific Realty (Crtny)
605 Craig Rd
Ladysmith, British Columbia
Your perfect family home has arrived – and it's listed below assessed value! Bright and airy, this 2,700 sq ft 3-bedroom, 2-bathroom home includes a fully self-contained 1-bedroom, 1-bathroom suite — an ideal mortgage helper or space for multigenerational living. Alternatively, the layout can be easily utilized as a 4-bedroom, 3-bathroom home! Built in 2006, this well-maintained property still feels like new. The south-facing, family-sized kitchen is filled with natural light, while the vaulted living room with a gas fireplace is perfect for cozy fall evenings. You'll love the deep closets for added storage and the spacious garage with room for a workshop. The fully fenced and thoughtfully landscaped backyard offers a safe space for kids and pets to play. There’s even additional off-street RV parking with room for your toys or boat! Every inch of this home has been designed for functionality — ideal for busy families, working professionals, or active retirees. Just a short walk to trails, parks, and all that Ladysmith has to offer. Priced below BC Assessment! Join us at the Open House on August 9th from 11 AM to 1 PM and see everything this beautiful home has to offer! For more info, please contact Andrea Gueulette | (250) 616-0609 - andrea@andreagueulette.com) (id:48643)
Royal LePage Nanaimo Realty Ld
14 375 21st St
Courtenay, British Columbia
Affordable and Stylishly living in the heart of Courtenay. Tastefully updated in 2020, this 2 bedroom 1 bathroom ground-floor, end-unit residence offers modern finishes and comfortable living in a prime Courtenay location. The entire home features durable vinyl plank flooring, newer baseboards, updated baseboard heaters and contemporary lighting fixtures. The kitchen has been completely remodeled in 2020 with soft-close cabinetry, new hardware, a sleek stainless steel sink, smooth-top range, range hood, and fridge blending function and style. The bathroom upgrades include a modern vanity, dual-flush toilet, newer sink, lighting, fixtures, and a luxurious rain shower head. Enjoy the added privacy of being an end unit with only one adjacent neighbor, plus the bonus of extra green space and a tall cedar hedge buffer for street privacy. The private patio is perfect for relaxing or entertaining, complete with space for a barbecue, outdoor dining set, and a privacy fence between units. You simply will not find a more affordable 2bedroom unit in the Comox Valley. Centrally located within easy walking distance to shopping centers, restaurants, the scenic Airpark walkway, Bean around the world Coffee and downtown Courtenay, this home is an ideal combination of convenience and comfort. (id:48643)
RE/MAX Ocean Pacific Realty (Crtny)
631 Sanderson Rd
Parksville, British Columbia
Poised gracefully on 1.3 acres of pristine waterfront, offering a rare opportunity to own a piece of Vancouver Island’s most coveted coastline. With commanding views of the Strait of Georgia & a serene sense of privacy, this 3,174 sq. ft. residence is a true West Coast treasure. As you enter the private drive, you’re welcomed by a tranquil forest & a detached 569 sq. ft. workshop with soaring 10-ft ceilings. The heart of the home is its breathtaking 468 sq. ft. West Coast-style living room, where floor-to-ceiling windows frame a panoramic ocean view that feels almost cinematic. From sunrise to sunset, enjoy the meditative rhythm of the tides, spot eagles soaring above, whales passing by, and cruise ships silently gliding across the horizon. The home offers 3 three spacious bedrooms & 3 bathrooms, creating comfort & flexibility for family or guests. The walkout basement presents potential for an in-law suite—complete with its own fireplace - perfect for multigenerational living or extended stays. Rich natural wood finishes, a striking stone fireplace, & carefully preserved vintage touches provide a sense of enduring quality throughout. Step outside to a generous, ocean-facing deck ideal for entertaining, morning coffee, or evening stargazing. The meticulously landscaped grounds provide lush greenery, all set against a rare backdrop of absolute serenity. Despite the peaceful setting, you’re just 5 minutes from the heart of Parksville, with its boutique shopping, fine dining, & world-class beaches. The property is ideally situated on a high-bank bluff, offering both enhanced privacy and natural protection from rising sea levels—a rare and invaluable feature in waterfront living. Direct access to the beach by way of staircase offering private access to the shoreline for peaceful strolls and unforgettable moments by the water’s edge. This is more than a home—it’s a sanctuary by the sea. (id:48643)
RE/MAX First Realty (Pk)
207 3529 Dolphin Dr
Nanoose Bay, British Columbia
Fabulous Executive Condo in The Westerly at Fairwinds Landing! Imagine living in an upscale golf neighborhood bordered by the sun-soaked shores of mid-eastern Vancouver Island! Walk a few steps to the waterfront and launch your kayak from the marina, enjoy a challenging afternoon round at the neighboring golf course before walking to the nearby restaurant for some West Coast cuisine, or stroll to the shoreline and watch boats coming- and-going against a backdrop of world-class views of the Georgia Strait and distant mainland mountains. How lucky you are to live in this sun- soaked paradise! Be sure to view this “like new” bright and spacious 797 sqft 1 Bed + Den/1 Bath Executive Condo, offering an open-concept layout, high-end finishes, upgraded appliances, an oversized southwest-facing balcony, and a prime location in the only condominium tower within the prestigious 'Fairwinds Golf and Resort Community'. You are just steps away from Fairwinds Landing with a restaurant, coffee shop, and marina. You are also minutes from the Fairwinds Golf Course, beautiful parks with walking trails, a Rec Center with a pool and tennis courts, and a short drive to Parksville and North Nanaimo for shopping and amenities. The heart of this charming home is the open-concept Kitchen/Living/Dining Room with varied ceiling heights, engineered wood flooring, and a full wall of southwest-facing windows for abundant natural light. The cozy Living Room has a gas fireplace and access to a covered deck for year-round enjoyment. The Deluxe Kitchen offers quartz counters, shaker cabinetry, a breakfast bar, subway tile backsplash, and upgraded stainless appliances, including a 'Bosch' fridge and KitchenAid gas stove. The Primary Suite boasts a walk-in closet and a 4-pc ensuite. There's also a Den, a Laundry Closet, a storage locker, and underground parking. 'The Westerly' is pet-friendly and features secure entry, an Amenity Room, and lovely walking paths. Visit our website for more info. (id:48643)
Royal LePage Parksville-Qualicum Beach Realty (Pk)
220 330 Dogwood St
Parksville, British Columbia
New Price! Welcome to Shoreline Estates, one of Parksville’s most desirable oceanfront communities. This ground-level condo offers 1,469 square feet of thoughtfully designed living space, right in the heart of Parksville. The open-concept layout is bright and inviting, with natural light flowing through the spacious living area. The primary bedroom features a generous ensuite and a walk-in closet for added comfort. Enjoy the convenience of being just moments from downtown Parksville, the scenic boardwalk, Community Park, and the stunning Parksville Beach—everything you need is right at your doorstep. The home also includes a separate storage room and a detached single-car garage for extra functionality. Take advantage of direct beach access from the clubhouse and experience the beauty of coastal living, complete with views of marine wildlife. Discover the relaxed lifestyle of Vancouver Island in this exceptional seaside community. (id:48643)
460 Realty Inc. (Na)
1860 Ashling Rd
Qualicum Beach, British Columbia
The best of both worlds - PRIVACY + OCEAN/MOUNTAIN VIEWS! The paved driveway leads you up to this private piece of paradise & yet just a short drive to Qualicum Beach with all its amenities: Great restaurants, a state-of-the-art pool, theatre, and boutique stores. This 4 bdrm/4 bath Galloway custom-built home offers comfortable casual West Coast living: River rock fireplace, generous layout, and 10 ft ceiling while charming you with a hint of European elegance (Venetian plaster walls, travertine tiled walk/in shower, up-to-date cherry kitchen, granite counter, wood-fired finish Sauna, cold tub) Enjoy gardening w/producing fruit trees,15 berry varieties, fenced in raised garden beds while never running out of water w/good producing well + 10,000US Gal rainwater collection system. Enjoy all this property has to offer: 4 decks, a separate studio, garage, oversized garage or shop, and prepped space for another shop/ house while paying no Hydro bills (18KW solar system = 16 MWh per year). Potential for a secondary suite. (id:48643)
Royal LePage Parksville-Qualicum Beach Realty (Pk)
2230 Chelsea Pl
Nanoose Bay, British Columbia
This breathtaking home, boasting panoramic views of the Coastal Mountains, Fairwinds Golf Course, and the Salish Sea, is ideally located in the heart of Nanoose Bay. Thoughtfully designed with striking copper ceilings and artisan metalwork, the home also includes a grotto-inspired pool with steam room and cascading waterfall. The main level also features a well-appointed chef’s kitchen, spacious living area, 150-bottle wine display, double garage, dining room, and a luxurious primary suite with a five-piece ensuite. With engineered hardwood and marble flooring throughout, the lower level has a dedicated entertainment space with bar, projection screen, and 18-foot ceilings, two gas fireplaces, travertine-appointed bathrooms, a built-in bunkroom, and a grand spiral staircase. Outside, enjoy a private courtyard or sit and take in vistas on an expansive deck, 2 fireplaces, hot tubs, custom concrete work, sealed driveway, firepit, and much more. This home truly must be experienced in person (id:48643)
Sotheby's International Realty Canada (Vic2)
Sotheby's International Realty Canada
109 1800 Summerhill Pl
Nanaimo, British Columbia
Welcome to this modern three level townhome situated in a fantastic central location. The main level offers a bright open floor plan with mountain. The stylish kitchen features four stainless appliances, peninsula with eating bar, undermount sink, a bedroom or den. Also on the main level access to the balcony and stacking full-sized laundry. Upstairs boats the main four piece bathroom, two bedrooms including the spacious primary bedroom with three piece ensuite and walk-in closet. On the lower level is a family room and single garage. The complex allows rentals and pets. This is a great location near shopping, restaurants, NRGH, and other amenities. All data and measurements are approximate and must be verified if fundamental. (id:48643)
RE/MAX Professionals
405 Heath Ave
Parksville, British Columbia
Beautifully renovated Ocean-View Home with In-Law Suite. Perched above Parksville's bird sanctuary, this fully updated home offers a bright main-level living space and a self-contained in-law suite. The upper level features a sunlit, 3bed 2bath main level living. Highlights include S/S appl, hard-surface countertops, a heat pump, hardwood flooring, and a spacious ocean-view deck. The lower level offers a new 1bed with, a den/flex room and 1bath suite, complete with its own entrance (or shared, if desired). The suite includes S/S appl, a private deck, in-suite laundry, and a heat pump for year-round comfort. Set on a quiet street in a friendly neighbourhood , this home boasts a sunny, low-maintenance yard and multiple decks where you can enjoy views of the ocean, mountains, and local wildlife. All of Parksville’s beaches, swimming spots, walking trails, and amenities are within walking distance. This is West Coast living at its best — turnkey, tastefully upgraded, and ideally located. (id:48643)
Royal LePage Parksville-Qualicum Beach Realty (Qu)
308 671 Trunk Rd
Duncan, British Columbia
Bright Top Floor Corner Unit In Maplewood Manor. This 1001 Sq Ft, 2 bedroom Condo has an open floor plan, with a nice big living room, with access to the sunny balcony, dining room & kitchen with lots of storage & new appliances in 2020. The big primary bedroom has a nice walk-in closet. The good size second bedroom is located at the other end of the Condo & there is a 4 piece bathroom. Other features includes laundry and plenty of storage in the unit, as well as a storage unit on the same floor. Great location with walking distance to the shops, schools and recreation in town. No age or rental restrictions and 2 cats allowed. A well managed & maintained building. (id:48643)
RE/MAX Island Properties (Du)
5624 Metral Dr
Nanaimo, British Columbia
Charming Rancher with Vaulted Ceilings & Ample Parking on a Large Level Lot Welcome to the perfect blend of comfort, character, and convenience. This well maintained 4-bedroom, 2-bathroom rancher offers space for everyone—including all your work, leisure, and travel vehicles—with an abundance of parking on a generous, level lot. Step inside to a spacious and inviting living room featuring a soaring cedar strip vaulted ceiling with newer skylights, a cozy gas fireplace with a classic brick hearth, and a large bay window trimmed in wood that floods the space with natural light. The adjoining dining room continues the vaulted ceiling design and adds a unique touch with its charming brick alcove and wood stove, flowing seamlessly into the open-concept kitchen with updated quartz countertops. The primary bedroom is located in part of the original garage and offers a private retreat. There are an additional three bedrooms that are spacious with ample closet space. The home offers two full bathrooms—one with a tub and the other with a shower. Pride of ownership shines with a 2 year old roof, newer hot water tank, and durable laminate flooring throughout. The attic offers extra storage space and the partial garage has room for all of your tools. Move-in ready and low-maintenance, this home is a fantastic fit for families, retirees, or savvy investors. The fully fenced yard provides a safe, sunny and private space for kids, grandkids, or pets to play freely. There is space for your hot tub, pool and even a fire pit. There is also room for fenced RV parking and a new concrete patio that could be turned into an extra carport or covered gazebo area. Conveniently located and ready for quick possession, this is a property that checks all the boxes. Quick Possession Available ! Don’t miss your chance to make it yours! All info approximate. (id:48643)
RE/MAX Professionals
824 Russell Rd
Ladysmith, British Columbia
Brand New build with quality in mind, this home has a fantastic floor plan that will fit most buyers needs! Offering 3 bedrooms plus den home with BONUS 1 Bedroom self contained suite by Owen Gardiner Construction Ltd. The main floor features an open concept kitchen with backyard access, dining area and great room with vaulted ceiling. The primary bedroom is spacious with a 4-pc ensuite and walk-in closet. Two more bedrooms and a 4-pc main bath complete the main floor. Downstairs you will find a den/office, another 3-pc bath and mud room area. The suite is well laid out with access to the main home if extended family needs to stay, or have get great long term revenue with a tenant. This home will give you all the West Coast feels with hardi board siding, beautiful cedar beam accents and distant ocean views. The expansive backyard is great for summer time fun and makes Barbequing easy as its right out the kitchen door. The home sits amongst a great family neighbourhood and great walking trails around. Estimated Completion Mid October, price is PLUS GST. All measurements are approximate and should be verified if important. (id:48643)
460 Realty Inc. (Na)
1703 154 Promenade Dr
Nanaimo, British Columbia
Extensively Updated Cameron Island Condo with warm southern exposure and gorgeous views over the Boat Basin, Mount Benson and Downtown. Here is an opportunity town this 17th floor unit featuring 2 bedrooms/ 2 bathrooms and in immaculate condition. Featuring an ideal layout with both bedrooms & main living area taking full advantage of the views. The primary bedroom offers dual closets & 4 piece ensuite bathroom. Features include qranite counter tops, engineered hardwood flooring, ductless Heat Pump w/ air conditioning, updated bathrooms, custom window coverings, raised eating bar, custom molding detail & much more. The complex offers indoor swimming pool, hot tub, gym & social. The strata fee includes gas and hot water. All measurement are approx. & should be verified if important. (id:48643)
RE/MAX Professionals
115 Bald Eagle Cres
Ladysmith, British Columbia
Discover the charm and modern comforts of this newly built home, now on the market! Perfect for families or those looking for a slice of serene living, this house offers three bedrooms and two bathrooms, including a heated tile floor in the primary bedroom's ensuite for that extra touch of luxury. Step inside to find a beautifully appointed interior featuring water-resistant laminate flooring throughout most of the home, ensuring durability and style. The kitchen and bathroom spaces are elevated with sleek quartz countertops and ceramic tile floors blending functionality with aesthetic appeal. Imagine relaxing by the cozy, beautifully tiled electric fireplace on chilly evenings or enjoying the practical elegance of a layout designed for easy living. This property, established on a 99-year pre-paid lease by Stz'uminus First Nations, presents a unique opportunity without the worry of Goods and Services Tax. While the home itself offers plenty of appeal, the location matches its allure, poised in a community ripe with potential for growth and enriched living. Whether you're stepping into homeownership for the first time or looking to relocate, this pristine property ticks all the boxes for a comfortable, stylish, and convenient lifestyle. Make it yours and craft memories in a home built to stand the test of time. All information should be verified if fundamental to purchase (id:48643)
Century 21 Harbour Realty Ltd.
116 463 Hirst Ave
Parksville, British Columbia
Welcome to ''DUO'' – a luxury development in the heart of town within blocks of shopping, amenities, the boardwalk and Parksville's sandy beach! DUO Suite #116 is a bright 2 Bed/2 Bath Patio Home with a Den and two patios. This Contemporary Home offers sophisticated finishing, spacious rooms for house size furnishings, energy star appls, and lovely outdoor living spaces. The modern Kitchen features quartz CTs & Wi-Fi-enabled stainless appls, the Baths boast quartz-topped vanities & big mirrors with LED lighting, and the ensuite has in-floor heating. A glass entry door with a keyless lock welcomes you into a spacious foyer, where eng hardwood flooring flows into an open plan Kitchen/Living/Dining Room with 9' OH ceilings. The Living/Dining Room features a nat gas FP flanked by BI cabinetry, and a door to patio with sunny SW exposure. The exceptional Chef's Kitchen boasts, quartz CTs, a breakfast bar topped with Cambria quartz, & top-quality stainless appls. Tucked away on one side of the home is a Primary Bedroom Suite with a walk-in closet, a 4 pc ensuite, and a door to a west-facing second patio, the opposite end of the home hosts a 2nd Bedroom with a large closet and a 3 pc ensuite. Completing the layout is a Den/Office and a laundry closet. This premium DUO home boasts hot water on-demand, an OS Single Garage (pre-wired for EV charger), a heat pump, and more. Two dogs or cats allowed. A Base Window Covering/Blinds Package is included. Visit our website for more. (id:48643)
Royal LePage Parksville-Qualicum Beach Realty (Pk)
118 463 Hirst Ave
Parksville, British Columbia
Welcome to ''DUO'' – a luxury development in the heart of town within blocks of shopping, amenities, the boardwalk and Parksville's sandy beach! DUO Suite #118 is a 2 Bed+Den Townhome with 2 generous patios and 2 upper-level Primary Suites, each with large decks. From the front patio, a glass entry door with a keyless lock welcomes you into a foyer, where eng hardwood flooring flows into a Kitchen/Living/Dining Room with 9' ceilings. The Living/Dining Room features a nat gas fireplace, and a door to the 2nd patio. The Chef's Kitchen boasts quartz CTs, a Cambria quartz-topped breakfast bar, & top-quality stainless appls. Completing the main level is a Den and 4 pc Bath. The upper level hosts a Primary Suite with a WI closet, a 5 pc ensuite, and a door to a covered deck with a south-facing view of the distant Island Mountains. The 2nd Primary Bedroom Suite has a 5 pc ensuite and a door to the 2nd covered deck with views out to the Georgia Strait and Gulf Islands. This premium DUO home boasts hot water on-demand, an OS Single Garage (pre-wired for EV charger), a heat pump, and more. Two dogs or cats allowed. A Base Window Covering/Blinds Package is included. Visit our website for more. (id:48643)
Royal LePage Parksville-Qualicum Beach Realty (Pk)
6965 Nahwitti Ave
Port Hardy, British Columbia
For more information, please click Brochure button. Welcome to this bright and spacious 1960s home that perfectly blends retro charm with modern updates. The home features a fully finished main and lower level, offering ample space for comfortable living. On the main floor, you'll find three generously sized bedrooms and a four-piece bathroom. The lower level includes an additional bedroom and a convenient two-piece bathroom, ideal for guests or extended family. One of the home's standout features is its mobility accessibility to the main floor, making it suitable for a variety of lifestyles. The interior boasts custom window trims crafted from locally sourced wood, adding warmth and character throughout. The walk-out basement is a rare find, featuring full-size windows and a raised floor — perfect for a studio, fitness area, or cozy family room. This home has been consistently maintained and thoughtfully updated. The exterior is designed for low maintenance with vinyl siding, metal soffits, and cladding. Major updates include a roof that is just three years old, a hot water tank installed within the last year, a newer furnace, and an upgraded electrical panel. The interior has been freshly painted, offering a clean and modern feel throughout. Whether you're looking for a forever home or a smart investment, this property offers comfort, style, and peace of mind — all in one. Don’t miss the opportunity to make it yours! (id:48643)
Easy List Realty
B 1250 Stewart Ave
Courtenay, British Columbia
Courtenay City, Strata Duplex, two bedroom, one and a half bathrooms has had some upgrades. Vaulted ceiling in living and dining areas. All the ceilings have been painted, but the walls are waiting for you to pick your colour. In the rear yard out the dining area door there is a partially covered deck and next to that the deck surrounds a hot tub. There is also a storage shed and extra parking. Have your Realtor call the listing agent for more information and make an appointment for you. (id:48643)
Royal LePage-Comox Valley (Cv)
A 1250 Stewart Ave
Courtenay, British Columbia
Courtenay City, Strata Duplex, Walking distance to Downtown. Two bedroom, one and a half bathrooms. Vaulted ceiling in Living & Dining areas. There is also a Storage shed. Have your Realtor ask for more information and make an appointment for you. (id:48643)
Royal LePage-Comox Valley (Cv)
2543 Cardena Cres
Port Mcneill, British Columbia
For more information, please click Brochure button. Breathtaking views from this stunning contemporary split-level home. Thoughtfully updated throughout, with newer appliances and energy efficient heat pump. Stunning 4 bedroom 3.5 bath family home with income potential. The main residence offers three spacious bedrooms and two and a half bathrooms, providing ample room for a family and a self-contained one-bedroom, one-bathroom unregistered suite—complete with its own washer and dryer—offers flexibility for guests, potential rental income, or easy conversion back to a single-family layout. There is ample parking on property including 3 spots and a 2 car garage and boat or RV parking on street and a shed for storage. This property is zoned for duplex use, presenting future development opportunities or the potential for an addition. The backyard is private and peaceful and offers a large greenhouse for your garden or artistic ideas. All measurements are approximate. (id:48643)
Easy List Realty
65 2006 Sierra Dr
Campbell River, British Columbia
Looking for comfort, convenience, and a great sense of community? 65-2006 Sierra Drive offers all three. This charming 2 bedroom, PLUS den rancher duplex features a practical layout with updated paint throughout, giving it a fresh and modern feel. The cozy gas fireplace adds warmth to the living space, creating the perfect atmosphere for relaxing evenings at home. Recent updates include new windows, patio doors, a washer, dryer, and dishwasher, ensuring the home is move-in ready. The garage offers extra storage space, providing a practical solution for all your belongings. Step outside to the covered patio and enjoy peaceful views of the golf course — an ideal spot for morning coffee or unwinding after a busy day. Located just 5 minutes from downtown, this home offers the perfect balance of quiet living with easy access to all the amenities the area has to offer. On demand hot water and quick possession seal the deal! (id:48643)
Royal LePage Advance Realty
103 Oregon Rd
Campbell River, British Columbia
For more information, please click Brochure button. This beautifully maintained home offers space, comfort, and versatility in one of Campbell River’s most desirable neighbourhoods. Set on a fully landscaped and fenced 0.44-acre lot, this spacious residence includes 4 bedrooms upstairs, including a large primary suite with walk-in closet and ensuite bathroom. All bedrooms are generously sized with ample closet space. The upstairs also features a full bathroom with double sinks, a linen closet, hallway closet, and a flexible family room. The open-concept main level is designed for modern living, with a large kitchen featuring a gas range, walk-in pantry, quartz countertops, and a full fridge/freezer combo. The main floor also includes a den/office, a full bathroom with stand-up shower, a mudroom, and a laundry room with additional storage. A one-bedroom unregistered suite is conveniently located on the main level with its own private entrance. The suite includes an open kitchen, living and dining area, full bathroom, and laundry hookups. Perfect for multi-generational living or guest accommodation. Enjoy year-round outdoor living on the covered front and back decks. The yard features raised garden beds with established berries and asparagus, a firepit with cedar benches, a greenhouse, and a woodshed. The property includes an attached two-car garage and a detached 24' x 34' shop with an oversized door ideal for an RV or boat. Interior finishes include hardwood flooring throughout the main level, engineered hardwood in the suite, carpet in the upstairs bedrooms and stairs, tile in the master bath and front entry, and vinyl flooring in the bathrooms, mudroom, and laundry. The home is equipped with a gas furnace, electric heat pump, airtight woodstove, on-demand hot water, built-in vacuum system, and full irrigation system. Beautiful home! (id:48643)
Easy List Realty
3528 7th Ave
Port Alberni, British Columbia
Updated, upgraded, and full of potential - this Central Alberni home offers two fully self-contained living spaces under one roof. Each floor features three bedrooms, a full bathroom, and a smart layout with modern touches throughout. Upstairs (currently tenanted), you’ll find a bright, open plan that includes a sunlit living room, a sleek custom kitchen, and a dining area that opens to a private, view-filled deck. Downstairs (also tenanted) functions as an in-law suite with its own full kitchen, spacious living area, three additional bedrooms - including one with a walk-in closet - and another full bath. Whether you’re thinking of multi-generational living or a smart investment, the setup adds meaningful flexibility. Both levels have been refreshed with durable commercial-grade laminate flooring, contemporary lighting, new baseboards, fresh paint, and stylish finishings. Practical upgrades bring peace of mind: a newer roof and perimeter drains (approx. 4 years old), a new hot water tank, and 200-amp electrical service. Outside, you’ll find a newly built front stairway with updated railing, an easy-care landscaped yard, and a covered carport with laneway access. The location is equally appealing: walking distance to schools, shops, restaurants, and recreation - with some of the region’s best trails close by. This isn’t just a move-in ready property. It’s a thoughtfully updated home with income potential, flexible living options, and a central location that supports day-to-day ease. Call to arrange your private viewing. (id:48643)
Royal LePage Pacific Rim Realty - The Fenton Group
2910 18th Ave
Port Alberni, British Columbia
Some homes are built to fit one life stage. This one flexes for many. Set on a generous 0.22-acre lot in a peaceful residential pocket, this full duplex with two in-law suites offers space, privacy, and real possibilities. Think multi-generational living with room for everyone. Or a smart investment with four self-contained suites: two 2-bedroom units and two 1-bedroom units, each with its own laundry. Upstairs, both main homes offer two decks - perfect for coffee at sunrise and fresh air at dusk. Inside, the upper north suite has a bright living room with glass doors to the deck, a modern kitchen that opens to the second outdoor space, two comfortable bedrooms, and an updated four-piece bath. Below, the lower north unit includes two bedrooms, a functional kitchen, and a three-piece bathroom. Across the duplex, the upper south suite mirrors the thoughtful design of its neighbour. And downstairs, the lower south unit stands out with a spacious living room, large kitchen, and a bedroom with a full ensuite. Recent updates - including newer perimeter drains, fresh paint, a newer roof, and ductless heat pumps - add peace of mind. Two covered carports and vinyl windows round out this well-maintained, practical property. Located close to everyday conveniences and walking trails, this home feels tucked away without being out of reach. Whether you're housing loved ones, hosting guests, or expanding your portfolio, it’s a rare kind of flexibility. Call to arrange your private viewing. (id:48643)
Royal LePage Pacific Rim Realty - The Fenton Group
681 Bull Rd
Quadra Island, British Columbia
Oceanfront home in the heart of Heriot Bay with 150 feet of walk on ocean frontage and views across Heriot Bay to Open Bay and beyond to the mainland mountains! This two level home features a ground level entry with main floor located upstairs. The home has had many updates over recent years including brand new carpet, new windows, doors, energy efficient heat pump system and propane gas fireplace. There are two bedrooms and two bathrooms on the ground floor and a staircase from the main entry leads up to the main level. The kitchen has tile floors, tile counters, wood cupboards and opens to the dining room with sliding door to the wraparound deck. The living room and office with built-in desk are also on the main floor. Large windows along the front of the home let in lots of natural light and provide excellent ocean views. There is a newly constructed 1215 sq ft accessory building with 200 amp service, roughed-in water and roughed-in electrical. This building is designed to have 2 bays and a separate studio/suite and is awaiting final touches. There is a new (2022) high quality Island Health Approved septic system installed which is connected to both the house and the new 1215 sq ft accessory building. The 0.61 acre property is nicely landscaped and fully fenced with a gate that opens out to the walk-out beach. The lot features a mix of mature ornamental and fruit trees and well treed border on the south and west side of the lot, which provides privacy. This charming property is nestled in between the Heriot Bay Government wharf and Heriot Bay Inn, a short walk from all shops and services and the ferry to Cortes Island. Island oceanside living at its best, come see all this property has to offer! Quadra Island - it’s not just a location, it’s a lifestyle… are you ready for Island Time? (id:48643)
Royal LePage Advance Realty


