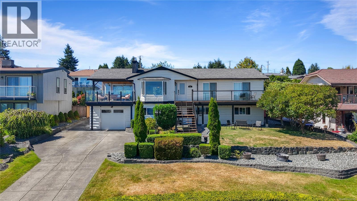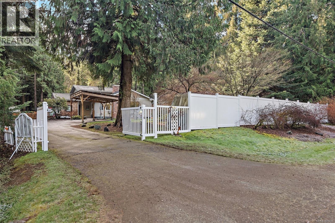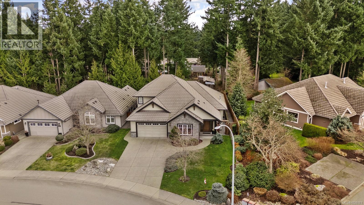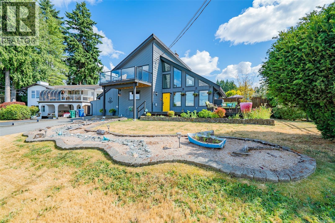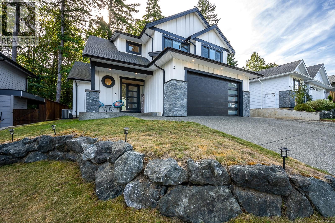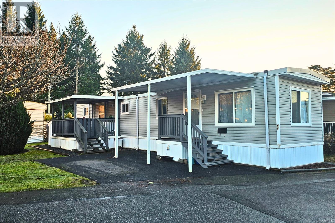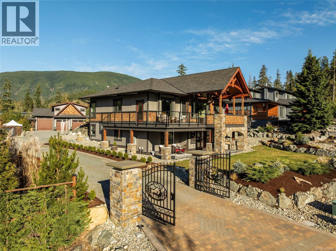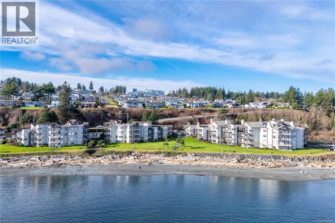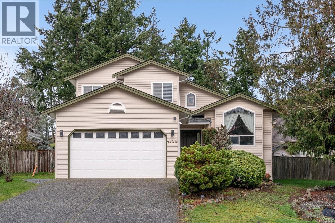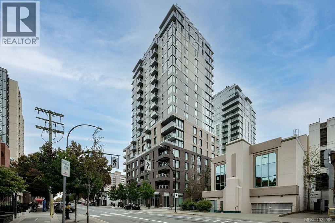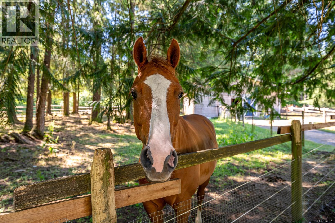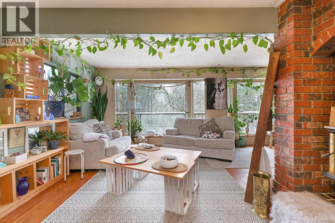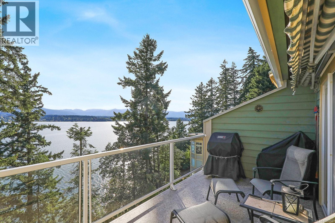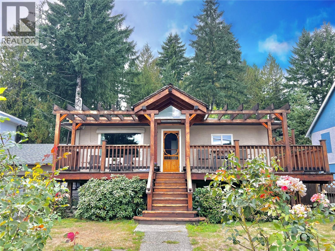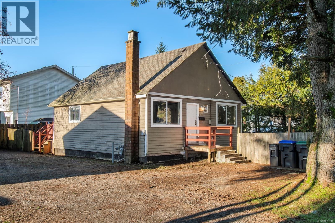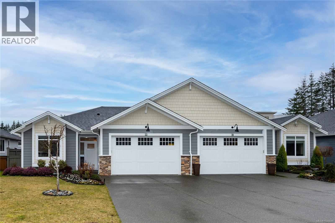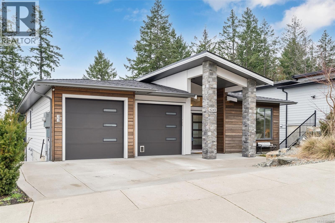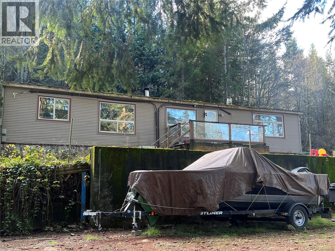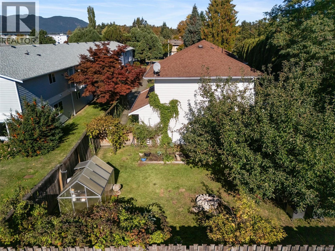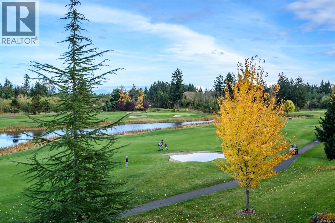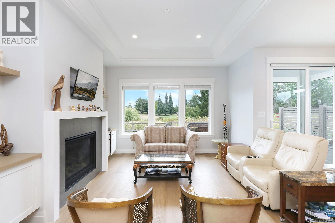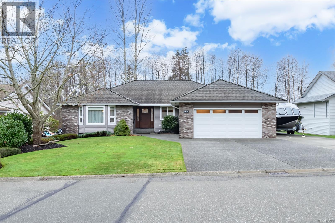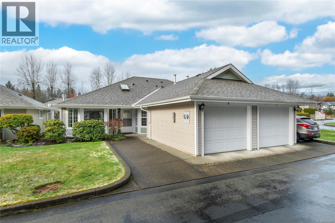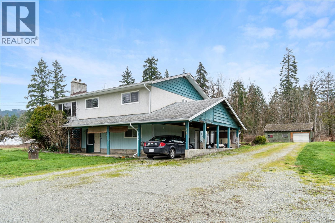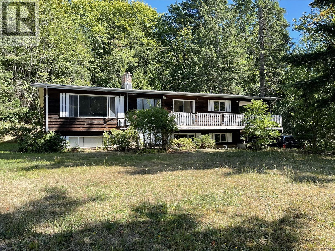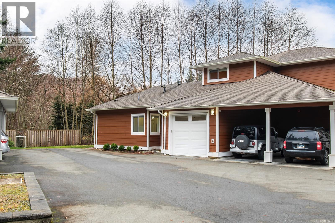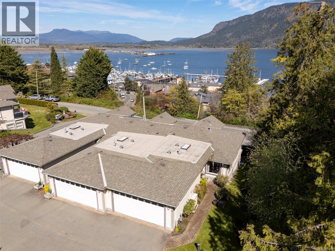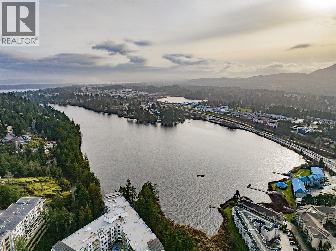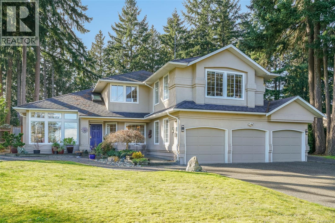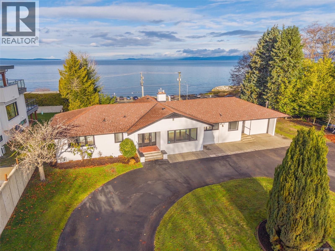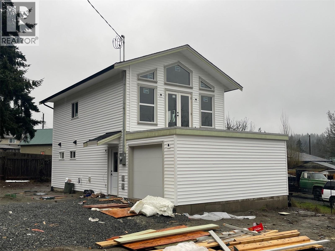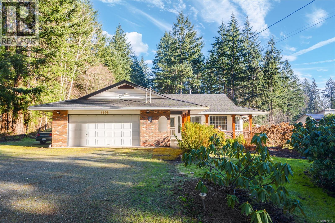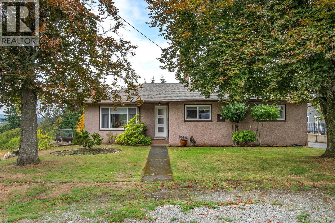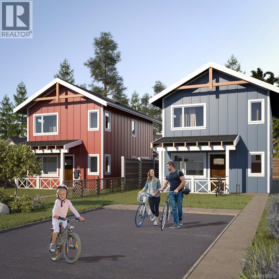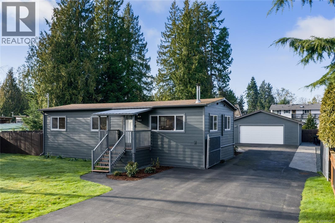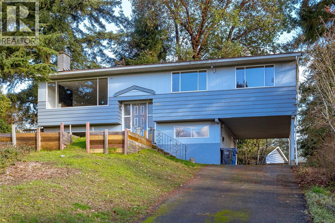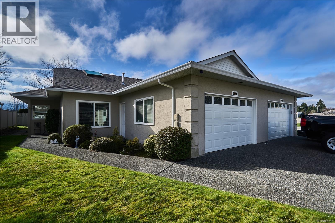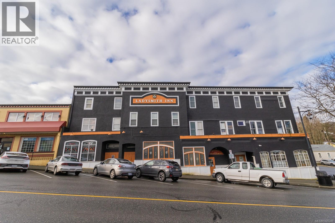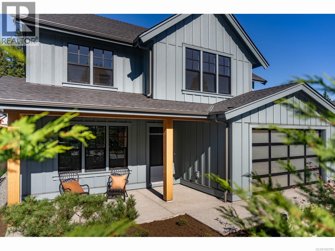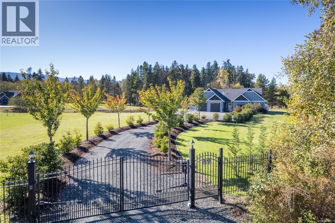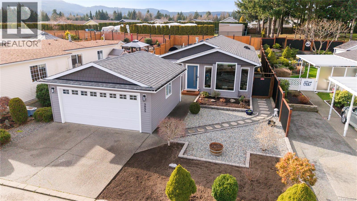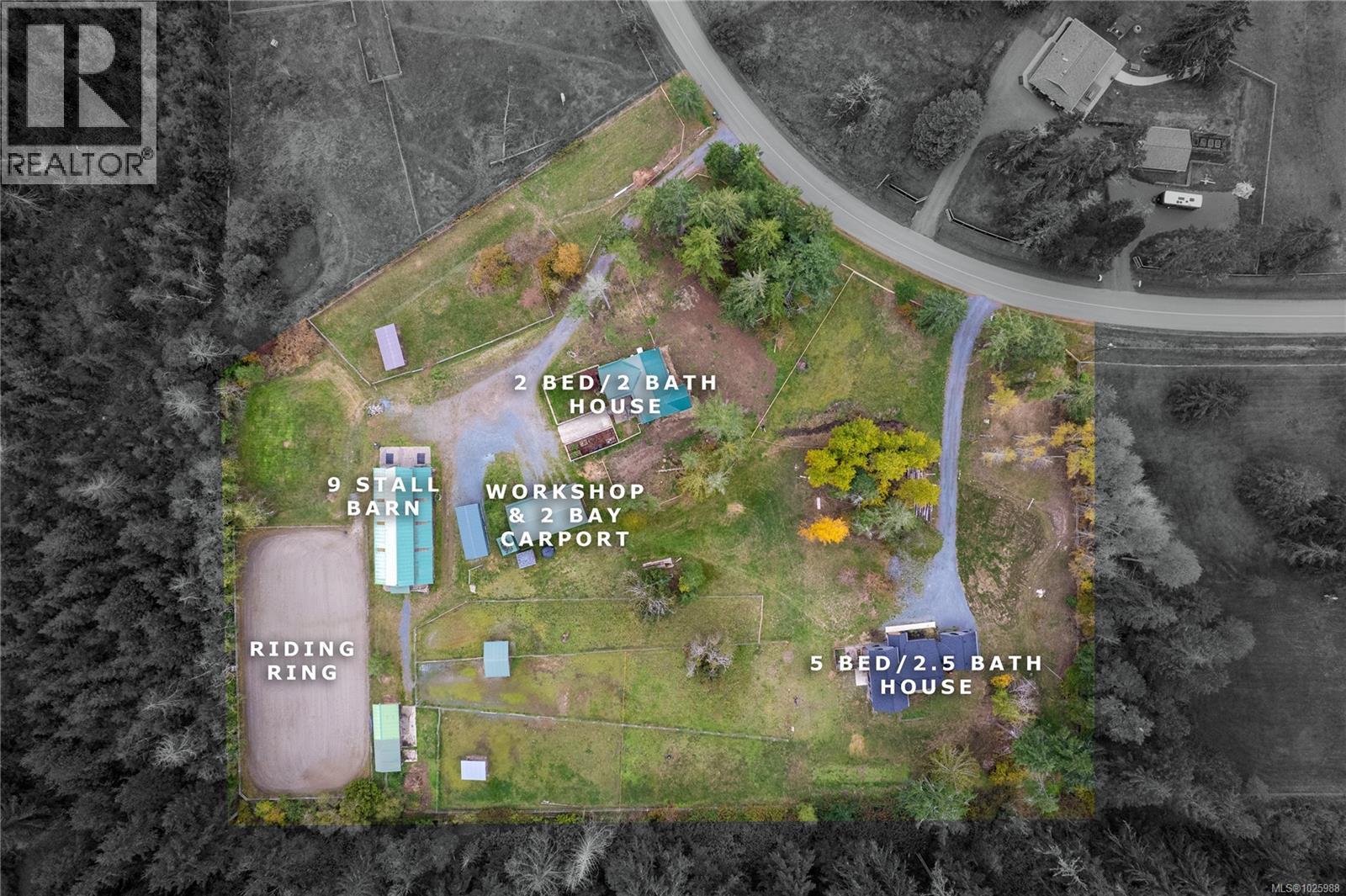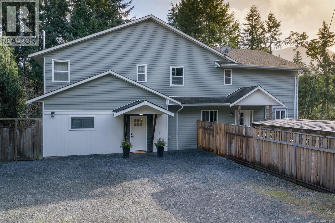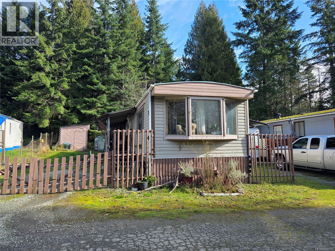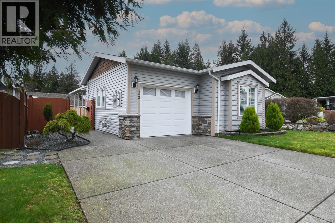604 Galerno Rd
Campbell River, British Columbia
Breathtaking ocean and mountain views greet you from this beautifully updated home in a sought-after location! With 5 bedrooms—including a bright, fully renovated 2-bedroom suite (2018) with its own laundry and kitchen—this property offers flexibility for family living or income potential. Recent upgrades include a new electrical panel, exterior paint, upstairs renovation with quartz countertops and frameless deck railings (2021), new cedar front and back decks (2023), and a large living room window (2024) to maximize the views. Enjoy multiple living spaces, a deep single garage with workbenches, mature landscaping with a cherry tree, and spacious front and back yards. Entertain year-round on the expansive 24x14 covered deck while taking in the panoramic scenery. All this, just minutes from beaches, parks, and amenities—view homes like this are rare! (id:48643)
Exp Realty (Cr)
1116 Cheeke Rd
Cobble Hill, British Columbia
*NEXT OPEN HOUSE | SAT, FEB 21 | 1:00 PM - 2:30 PM - Beautifully updated 4-bed, 4-bath home in Cobble Hill. Located on a ½ acre parcel on a quiet no-through road near the Cherry Point border, surrounded by evergreens and farmland in a private and serene setting. Extensively renovated in 2016-17 with a new roof, stucco/exterior, thermal windows, Lennox heat pump/furnace, engineered hardwood floors, two cozy woodstoves (WETT certified), modern bathrooms, and a stunning kitchen with island seating, quartz countertops, upper display cabinetry, a farmhouse sink, and stainless-steel appliances. All appliances replaced in the past 2-years (excluding stove). Septic tank/field replaced in 2011; recently serviced with a new pump. The property offers tasteful landscaping and spacious outdoor areas to host, play, or relax. Exterior highlights include a gated entry with privacy & perimeter fencing, a 1,000 sq. ft. deck with gazebos, an above-ground pool, chicken coop, raised garden beds, and a 176 sq. ft. semi-detached tiny suite (non-conforming) rented for $1,000/mo. to a single occupant. Flexible RR-2 zoning allows a secondary home, agricultural/home business/B&B use, and more! (id:48643)
Coldwell Banker Oceanside Real Estate
2309 Suffolk Cres
Courtenay, British Columbia
Located in the sought-after Crown Isle subdivision, this beautifully designed 3-bedroom, 3-bath home offers the perfect blend of comfort, functionality, and style. The main level features a spacious primary bedroom along with a versatile office/den-ideal for working from home or additional living space—providing convenient one-level living. The home is equipped with a heat pump for year-round efficiency & gas hot water on demand. The garage is ready for the future with wiring in place for an EV charger. The heart of the home is a chef’s dream kitchen, complete with endless counter space, perfect for cooking, entertaining, & gathering. The massive ensuite off the primary bedroom creates a true retreat, offering both space & luxury. Step outside to enjoy the beautifully maintained backyard, featuring a tranquil fountain & an extra garden shed for your tools & storage needs. A fantastic opportunity to own a well-appointed home in one of the Comox Valley’s most desirable neighborhoods. (id:48643)
RE/MAX Ocean Pacific Realty (Cx)
5767 Broadway Rd
Nanaimo, British Columbia
Updated from top to bottom, inside and out! This is a 3 or 4 bedroom home, depending on how you use it, with 3 baths, plenty of storage, and a yard to live for, it's like your own private resort! This fully updated home boasts very nice ocean views, very private back yard, and needs nothing! The roof is done, the windows are done, the heat pump is heating and cooling, and all the updating is done. This one is the epitome of move-in ready and is a safe, quiet neighbourhood and is walking distance to both levels of school! ! It has three decks, three patios, fruit trees, a hot tub, loads of storage and an amazing media room! To see a home that does actually show to its full potential, you are likely going to want to have a look at this one. (id:48643)
Royal LePage Nanaimo Realty (Nanishwyn)
4 2880 Arden Rd
Courtenay, British Columbia
Your dream home awaits in this exceptional 1,927 sqft property, built in 2021 and backing onto peaceful green space for added privacy. The main floor features a bright, open concept layout with vaulted ceilings in the living room, creating a spacious and airy feel. The kitchen boasts quartz countertops, quality cabinetry, and a large island with seamless flow into the dining and living areas and out to the covered patio, perfect for entertaining. Upstairs, discover three generous bedrooms, including a primary retreat with walk-in closet and spa-inspired ensuite with custom tile walk-in shower. A versatile den on the lower level is ideal for a home office, gym, or playroom so there’s space for everyone. Step outside to enjoy a covered back patio overlooking the serene green space. Large windows throughout fill the home with natural light, highlighting the modern finishes and thoughtful design. Call today for your chance to enjoy this turn-key beauty. (id:48643)
Royal LePage-Comox Valley (Cv)
5b 6245 Metral Dr
Nanaimo, British Columbia
Welcome home to peaceful, low-maintenance living in the highly sought-after Crest 1 Park, perfectly positioned in the heart of North Nanaimo. Tucked into a quiet, well-managed 55+ community, this home is just a short stroll from Woodgrove Mall, Superstore, coffee shops, restaurants, and public transportation—offering an ideal blend of everyday convenience and calm surroundings. Inside, the bright living area is filled with natural light and flows seamlessly into a functional, easy-care layout designed for comfortable living. The clean white kitchen feels fresh and welcoming, offering ample cupboard space and a practical design well suited to daily use. Over the past two years, several New Updates have been completed, including plumbing, roof, propane furnace, hot water tank, and new flooring in the primary bedroom and bathroom, providing peace of mind for years to come. The two bedrooms offer flexible use for sleeping, guests, or a home office, while a stacking washer and dryer add everyday practicality. A separate covered entry leads into the home, and the covered deck provides an enjoyable outdoor space to relax or entertain in any season. Additional features include a detached storage shed and parking for one vehicle. Crest 1 Park allows one pet with approval and features a clubhouse for social gatherings, fostering a friendly and connected atmosphere. Situated on a main bus route, this home offers a relaxed lifestyle in one of North Nanaimo’s most desirable manufactured home communities. Quick possession is possible. Measurements are approximate and should be verified if important. (id:48643)
RE/MAX Professionals (Na)
7343 Lakefront Pl
Lake Cowichan, British Columbia
Architecturally designed West Coast lake residence in highly desirable Woodland Shores community, offering refined resort-style living within premier waterfront neighbourhood. Close proximity to the Cowichan Lake shoreline, community parks, & marina, providing boating amenities without obligations of direct waterfront ownership. Timber-frame home is designed for the discerning buyer seeking craftsmanship, flexibility, & exceptional indoor-outdoor living. Grade-entry layout supports effortless daily living & entertaining, complemented by a detached 1-bed/1-bath carriage house w/ 3-car garage/shop, ideal for guests / multigenerational use. Main residence offers 3+1 bedrms, 3 bathrms, anchored by a dramatic lake-view Great Room by BC-based NEST Timber Home & Design. Authentic BC timber framing, soaring ceilings, architecturally placed Low-E windows draw in natural light & surrounding views. Floor-to-ceiling BC Sitka stone fireplace w/ Pacific Blue sandstone hearth creates striking focal point. Kitchen features quality cabinetry, stone countertops, dual sinks w/ water purification, walk-in pantry, large island w/ granite prep surface. Dual ovens, oversized fridge, 6-burner gas cooktop framed by local BC stone & distressed cedar beams. Over 1,900 sq ft of outdoor living w/ upper deck, S/S outdoor kitchen, slate counters, 7-burner BBQ, glass railings, west-facing roller screens. Covered lower patio w/ gas hookups, hot tub connections, integrated Sonos sound. Approx ½ acre of land w/ gated 40’×40’ RV pad, full hookups, architectural lighting, privacy entry gates, cedar fencing, parking for 7+ vehicles. Heat-pump HVAC, heated bathrm floors, 400-amp service w/ generator panel, 100-amp garage service, on-demand hot water, municipal water/sewer. Exceptional opportunity w/ community marina. Call / email Sean McLintock 250-729-1766 or sean@seanmclintock.com. Additional info/video available at macrealtygroup.ca (Info believed to be accurate, should be verified if fundamental) (id:48643)
RE/MAX Professionals (Na)
8968 Henderson Ave
Black Creek, British Columbia
Discover the perfect blend of modern elegance and small town charm in this 2,396 sqft executive rancher with 1003 finished SQFT in carriage house/shop. Ideally located within walking distance of Saratoga Beach, the marina, and golf, this3-bedroom, 3-bathroom home offers thoughtful design, high end finishes, and a prime location for an unmatched lifestyle. The open-concept interior features a chef inspired kitchen with an oversized quartz island, butler pantry, and abundant storage perfect for entertaining or everyday living. The seamless flow between the living and dining spaces enhances the home's welcoming ambiance, while the primary bedroom boasts a spa like ensuite and spacious walk-in closet for a private retreat. Outside, this property continues to impress. Above the secondary garage/office/flex space is a legal 2 bedroom suite with its own separate parking. Both garages are roughed in for EV hookups, providing modern convenience. The property also includes RV parking with full hookups, a covered boat or RV shelter, and beautifully landscaped grounds enhanced by durable concrete fencing. Designed for outdoor West Coast living, the timber-finished covered area is perfect for cozy evenings around the natural gas fire pit. The oversized patio is ideal for hosting, while the hot tub offers a space to unwind. The outdoor BBQ kitchen adds a touch of luxury, creating a perfect setting for entertaining while enjoying the tranquil surroundings of this beachside community. With impeccable finishes, flexible spaces, and many amenities, this home seamlessly blends modern convenience with coastal charm. Whether you're relaxing at home, exploring the nearby beach and golf course, or making use of ample parking and storage for recreational vehicles, this property is more than a home, it's a lifestyle. (id:48643)
Royal LePage-Comox Valley (Cv)
3210 27 Island Hwy S
Campbell River, British Columbia
Walk on waterfront living with a resort vibe and close up ocean views! Situated in the sought-after Whaler building with roof top deck. This spacious two-bedroom, two-bath condo lives like a rancher and is among the largest in an unbeatable location, offering direct access to the beach and parking without going through the lobby. The unit boasts a unique enclosed private back patio of about 466 sq ft, perfect for pets, entertaining, or gardening, plus a front patio with breathtaking ocean views to enjoy spectacular sunrises and storm watching. The Whaler is the only building in the complex with a roof top patio, ideal for watching cruise ships and marine life, and also houses the new indoor pool, hot tub, and fitness center. Experience the island lifestyle with unique amenities like the marina for your boat (up to 26 ft length and 8.5 ft width, moorage included in strata fee) and fish cleaning station. Up to 2 dogs (30lb restriction) or 2 cats and all ages welcomed. (id:48643)
RE/MAX Check Realty
4750 Spirit Pl
Nanaimo, British Columbia
Priced below assessment, this is your chance to move into one of the most loved neighbourhoods in Nanaimo! Walking distance to schools and the area's very best beaches as well as being located on a kid-friendly cul-de-sac and a direct bus route to Woodgrove Mall, this 3 bedroom home is a split level design that is perfect for families! Featuring a large fully fenced backyard, a double car garage and open concept living, this is an offering you won't want to sleep on. Call today for your private appointment or come visit at the weekend's open house! (id:48643)
Royal LePage Nanaimo Realty (Nanishwyn)
604 845 Johnson St
Victoria, British Columbia
Discover the vibrant lifestyle of downtown Victoria—a coastal capital known for its walkable streets, historic architecture, oceanfront pathways, and year-round events. From the iconic Inner Harbour and scenic waterfront to boutique shopping and an exceptional culinary scene, Victoria blends West Coast charm with urban convenience. Whether you’re a first-time buyer or seeking a lock-and-leave retirement home, this location offers effortless living in one of Canada’s most desirable cities. This bright, contemporary 2-bedroom, 1-bath condo offers over 780 sq ft of thoughtfully designed space and includes your personally owned parking stall. Enjoy beautiful city and mountain views from the sunny south-east exposure or relax on your private balcony just off the living room. The modern kitchen features quartz countertops, stainless-steel appliances, in-suite washer and dryer, and sleek luxury vinyl plank flooring throughout. Added conveniences include EV charging, secure underground parking, a bike room, and a storage locker. Residents also enjoy a rooftop terrace with BBQ area, dog run, and community garden—perfect for embracing Victoria’s mild climate and outdoor lifestyle. Just steps to dining, shopping, transit, Harbour Air, and the Victoria Clipper. Includes remaining 2-5-10 warranty. Measurements are approximate (id:48643)
Royal LePage Island Living (Qu)
3722 Clifcoe Rd
Saltair, British Columbia
Amazing ocean views from this beautifully updated 5 bdrm- 3 bath home in sunny Saltair.Move-in ready with new kitchen, appliances, newer flooring , and fresh paint throughout.Over 2800 sq ft of spacious living, featuring a cozy family room off the kitchen with wood stove for those winter evening.Step out to your back deck and enjoy your back yard with fruit trees , garden and fully fenced yard. The main floor offers three bedrooms, including a generous primary bedroom with deluxe 4 pce ensuite and walk in closet. Bright living and dining area with gas fireplace creates the perfect gathering place.Step out on your front deck and enjoy the expansive ocean views of coastal mountains,gulf islands and Ladysmith Harbour. Down stairs includes 2 oversized bedrooms, full bathroom and extra large family room, separate laundry room .Possible suite potential. Workshop with access to the double garage.RV parking. Minutes to beach access.An exceptional family home in a sought after neighborhood! (id:48643)
Royal LePage Nanaimo Realty Ld
2468 Endall Rd
Black Creek, British Columbia
5 Acres with updated home with Riding Ring & Barns! Welcome to your country retreat! This updated 3-bd (possible 4), 2-bath home sits on 5 fully fenced, level acres-ideal for horse lovers, animal lovers, or those just seeking space to roam. The property is thoughtfully set up with a 100x100 riding ring complete with lights, a 4-stall barn, an additional barn, also on concrete floor, that includes a former chicken coop, offering flexibility for livestock, hobbies, or storage. The 1,832 sq. ft. home combines rustic charm with modern upgrades. Step into the sunken living room with 16-foot vaulted ceilings & a cozy wood stove. The kitchen was remodeled in 2022 with new flooring, cabinets, counter tops & stainless appliances. The powder room has had a new sink & counter top and has heated floors were updated in 2025. In 2021 the windows were updated and the metal roof is approx. 6 years old. Outside, you'll find a newer 20x30 steel equipment shed-perfect for tractors, tools, or RV storage. This property is turn-key for an equestrian lifestyle, a hobby farm or a property with lots of storage! Don't miss this unique opportunity-country living, ready for your herd! (id:48643)
Royal LePage-Comox Valley (Cv)
4026 Macaulay Rd
Black Creek, British Columbia
Set on 3.67 acres, this 3-level home offers the ideal blend of space, comfort, & natural beauty, complete with your own stunning pond & island. The thoughtfully designed floor plan provides room for everyday living & entertaining. The main level welcomes you with a den & a warm, inviting living room featuring fir hardwood floors & a cozy woodstove. Large windows frame picturesque views of the surrounding property, bringing the outdoors in. The bright, spacious kitchen is perfect for gathering & opens through sliding doors to an incredible deck, ideal for relaxing or hosting family & friends. Upstairs, you’ll find three comfortable bedrooms, while the lower level offers a fourth bedroom, generous family room, abundant storage, & indoor workshop, perfect for hobbies or workspace. The property itself is equally impressive, offering privacy, usable acreage, marketable timber, a storage shed, small barn, & excellent potential to build your dream shop, with a power pole already in place. For more information, please contact Ronni Lister at 250-702-7252 or ronnilister.com. (id:48643)
RE/MAX Ocean Pacific Realty (Crtny)
206 2275 Comox Ave
Comox, British Columbia
Waterfront Penthouse in Comox! Fantastic location in a serene, park-like setting. This very private condo offers an 'eagle eye' ocean view across the water to the lights of the city, the Beaufort Mountains and the Comox Glacier. Enjoy the magnificent west view from the deck, the Great room & the kitchen. Watch the eagles soar and perch in the nearby trees. Stroll to the beach along the path for a picnic, beachcombing or a kayak in the bay. Unique open plan of 1,655 sf, 2 BD/ 2 BA, with 10' ceilings in the Great room, ceiling fan, surrounded by transom & full height windows, gas fireplace with digital thermostat, upgraded features include Quartz countertops, hot water on demand, s/s appliances, Restoration Hardware lighting, secure front screen door, built-in vacuum, power skylight opener. Single garage w/ clever storage only 10 steps from front door. Secure gated complex, 1 dog or 1 cat. Short walk to Comox for all amenities, restaurants, shops & the Marina. Poly-B plumbing removed! (id:48643)
RE/MAX Ocean Pacific Realty (Cx)
100 Boundary Rd
Lake Cowichan, British Columbia
Fantastic home with endless possibilities for enjoyment! This flexible split-level layout is perfect for rental income, extended family living, or open-concept use. Well maintained and thoughtfully upgraded over the past 10–15 years with a new roof, windows, pellet stove, fully finished lower level, and more. The large, fully fenced yard features lush gardens, a shed, and plenty of space for kids, pets, or even chickens. A recently updated wraparound deck extends your outdoor living space - perfect for morning coffee or evening relaxation with beautiful sunny exposure. Conveniently located near all amenities and just down the road from Trans Canada Trail access and popular mountain biking routes! (id:48643)
RE/MAX Generation (Lc)
1385 Willemar Ave
Courtenay, British Columbia
Character home on a large corner lot in the heart of Courtenay! This 3-bedroom home offers charm, privacy, and potential. Fully fenced and surrounded by mature trees, the property is comfortable and move-in ready while offering exciting investment upside under the coveted R-SSMUH zoning. Enjoy an unbeatable location—just a short walk to downtown Courtenay, 7 minutes to Cumberland’s world-class trail network, 15 minutes to Comox and the International Airport, and 20 minutes to Mt. Washington. Priced to sell—opportunity knocks! Book your viewing today. (id:48643)
RE/MAX Ocean Pacific Realty (Crtny)
22 200 Nikola Rd
Campbell River, British Columbia
Woodland Terrace is Campbell River's luxury patio home community with the highest standard of energy efficiency (step 4 energy code). This ''like new'' home has a bright & airy feeling that welcomes you the minute you walk in with huge windows and 10'6 ceiling height in the open concept kitchen, living and dining room. Perfect for entertaining with gas fireplace in the living room and patio doors opening to your large covered patio with gas BBQ hookup and easy care, fully fenced, back yard with turf ($10k value). The huge primary bedroom feels like a luxury hotel with a walk-in closet, double sinks and a 5ft walk-in shower in the ensuite. Other features include: sleek quartz counters in kitchen, stainless appliances, gas stove, gas hot water on demand, heat pump, HRV system, insulated concrete form walls in between units for insulation and sound proofing, large driveways, 22 ft deep garage on a large strata lot. One of the most desirable locations with guest parking across the street and no neighbours behind. Conveniently located minutes away from Campbell River Golf & Country Club and downtown with easy access to the highway. (id:48643)
RE/MAX Check Realty
6245 Highwood Dr
Duncan, British Columbia
Like new, NO GST! Welcome to this stunning 2022-built home with nearly 3,200 sq. ft. of thoughtfully designed living space in highly sought-after ''Properties at Maple Bay''. Main-level entry & fully finished lower level offer a flexible floor plan ideal for growing families, multi-generational living, or income potential. The main residence boasts 4 bdrms + den & 3 full baths, including a luxurious primary suite. The open-concept kitchen & living area offers modern contemporary finishing, abundant natural light & seamless access to a large, partially covered deck with fantastic views. The lower level includes a large rec room, a den & the 1bd & 1bath suite with its own separate entry, hydro meter & covered patio. Backing onto greenspace & trails, enjoy a peaceful natural setting & beautiful, easy-care low maintenance landscaping. Just mins from marinas, beaches, hiking trails & a short drive to downtown Duncan, you'll love living in one of Vancouver Island’s most picturesque seaside communities! (id:48643)
Pemberton Holmes Ltd. (Lk Cow)
Pemberton Holmes Ltd. (Dun)
997 Cedar Rd
Nanaimo, British Columbia
Development property. Investor alert. 3 bed, 2 bath, 1246 sq ft double wide on .74 acres with large mudroom, deck and detached shop. AR1 zoning, City water, adjacent to the ''Sandstone'' development site. Ideal as a holding property, it can be rented out or serve as a primary residence. (id:48643)
Royal LePage Nanaimo Realty Ld
1 2516 Dingwall St
Duncan, British Columbia
Welcome Home! This charming 3-bedroom, 2-bathroom townhouse offers the perfect blend of comfort, efficiency, and community living. Tucked away in a quiet 4-unit complex, it feels peaceful and private—yet you’re just minutes from schools, parks, shops, and all the essentials. The main level features a bright, inviting kitchen with a cozy breakfast area that flows into the open dining and living room—ideal for family time or entertaining friends. Step outside to your private patio for morning coffee or summer BBQs. You’ll also find a convenient 2-piece powder room, in-suite laundry, and generous under-stair storage on this level. Upstairs, three spacious bedrooms provide room for everyone, along with a large full bathroom and handy linen storage and a big hallway closet. Built in 1995 to R2000 standards, this home includes an HRV heat exchanger for year-round comfort and efficiency. The roof was said to be replaced in 2011, and there's a brand new hot water tank. One of the best surprises? The shared secret garden at the back—complete with mature trees, raised veggie beds, and inviting green space to play, relax, or gather with friends. It’s a hidden gem that makes this property truly special. Whether you’re starting out, growing your family, or simply looking for a warm and welcoming place to call home—this townhouse is move-in ready and waiting for you. Pet allowed (id:48643)
Royal LePage Nanaimo Realty Ld
Royal LePage Nanaimo Realty (Nanishwyn)
232 3666 Royal Vista Way
Courtenay, British Columbia
View... View... View... oh did I mention the View? Experience luxurious living with stunning views of Crown Isle and the mountains in this beautiful 2-bedroom, 2-bath plus den in this stunning 3rd floor corner unit condominium. Featuring a versatile office/den—perfect for work or relaxation—this open-concept home offers 3 fireplaces, with hardwood & heated tiles for warmth and comfort. Retreat to the spacious primary bedroom or enjoy the fresh air from the private balcony. The home includes two large storage lockers and a dedicated golf cart space in underground parking, ensuring clutter-free living. Located close to all amenities, it blends elegance, convenience, and comfort. Plus, the underground parkade offers protection from weather year round. Whether you’re entertaining or relaxing, this home truly has it all. Live where others vacation—you deserve it. Contact Mike Fisher with Royal LePage in the Comox Valley today for more information (250)218-3895. (id:48643)
Royal LePage-Comox Valley (Cv)
124 1444 Crown Isle Dr
Courtenay, British Columbia
Welcome to suite 124 in Silverstone Estates! Built by Integra Homes.This 1400 +sq. ft. Craftsman/Farmhouse–inspired patio home offers stylish single floor living and a spacious garage. High ceilings & a open-concept layout flow seamlessly to the covered patio, ideal for both relaxing and entertaining. Quality and style meet with engineered hardwood flooring, quartz counter tops, custom soft-close cabinetry, warm wood accents, designer lighting and blinds, & a walk-in pantry ! The chefs kitchen features premium Fisher & Paykel appliances, excellent storage and gorgeous central island. Take in serene views of the golf course and lake from both the primary bedroom and living room—an everyday luxury in this exceptional setting. This home includes two beautifully appointed bathrooms, with the primary offering a walk-in shower,double sinks a generous walk-in closet. Located close to shopping, recreation & a welcoming community atmosphere—an extraordinary lifestyle that many only dream of. (id:48643)
Royal LePage-Comox Valley (Cv)
5 2300 Murrelet Dr
Comox, British Columbia
Welcome to your dream patio home in the highly sought-after Murrelet Place community in Comox! This beautiful two-bedroom plus den residence boasts stunning hardwood floors, creating a warm and inviting atmosphere. Experience bright and airy living with 9 ft ceilings and a spacious open great room concept, along with a bright outdoor space for relaxing in the sun, perfect for entertaining. Located centrally, you’ll have easy access to all your essential amenities, including groceries, pharmacy, and medical services, all tailored for a 55-plus community lifestyle. The home also features a double car garage, providing ample storage and convenience. Enjoy easy living in a vibrant neighbourhood that offers comfort and a sense of community. Don’t miss your chance to own this immaculate home where tranquility meets convenience. For your opportunity to view please call Mike Fisher at Royal LePage in the Comox Valley at 250-218-3895. (id:48643)
Royal LePage-Comox Valley (Cv)
1639 Mallard Dr
Courtenay, British Columbia
Discover the charm of this gorgeous three-bedroom, two-bathroom Rancher that perfectly blends comfort and style. Step inside to find expansive living spaces adorned with beautiful laminate flooring, leading you to a gourmet kitchen featuring stunning quartz countertops-ideal for culinary enthusiasts. The home boasts a fantastic ensuite off the primary bedroom, providing a private retreat. Enjoy cozy family gatherings in the family room or entertain guests in the spacious living room. Wide hallways enhance accessibility, creating a seamless flow throughout the home. Outdoors, a beautiful back deck offers privacy galore, perfect for summer barbecues and relaxation. With ample parking for your RV, boat, and other toys in the garage, this property truly has it all. Don't miss the chance to own this remarkable home that is just waiting for you to make it your own! Call Mike Fisher with Royal LePage in the Comox Valley for your viewing appointment today at 250-218-3895. (id:48643)
Royal LePage-Comox Valley (Cv)
4 2010 20th St
Courtenay, British Columbia
Welcome to Stratford Gate! This beautifully updated 2-bedroom, 2-bathroom patio home offers 1,178 sq ft of comfortable, low-maintenance living in a sought-after gated 55+ community. Freshly painted throughout, the home features a bright open kitchen with stone countertops and stainless steel appliances, flowing seamlessly to a very private outdoor patio surrounded by stunning Japanese gardens—your own peaceful retreat. The inviting living room showcases an eye-catching gas fireplace and opens to the dining area, creating a warm and functional space for everyday living and entertaining. Tastefully updated throughout, this home also includes a single-car garage and a well-designed layout that maximizes both light and space. Stratford Gate is a secure, well-maintained community that allows one cat or dog (up to 25 lbs), offering comfort and convenience in a great location close to amenities. A wonderful opportunity to enjoy easy living in a quiet, welcoming neighbourhood. (id:48643)
RE/MAX Check Realty
5333 Maebelle Rd
Port Alberni, British Columbia
One owner family home in the country. Built in 1973, this two storey home features a an open living-dining room, a newer kitchen, a primary bedroom with 2 piece ensuite, two other bedrooms and a four piece bath on the main floor. The walk-out basement level has a spacious entrance foyer, a large recreation room, a den or fourth bedroom (no closet), laundry, 3 piece bath and lots of unfinished storage. An attached carport (11.5'X30'), a back deck' and a detached single garage/shop (30'X24') all on a 5.09 acre level lot with established fruit trees completes this package. Based on recent developments in the area, the property could have potential for rezoning and future subdivision. (id:48643)
RE/MAX Mid-Island Realty
6929 Cherry Creek Rd
Port Alberni, British Columbia
Welcome to this spacious 2,600+ sq ft family home nestled on a private one-acre lot in desirable Cherry Creek. This two-storey residence offers 5 bedrooms and 3 bathrooms, providing ample space for families of all sizes. The upper level features a bright, eat-in kitchen with direct access to a covered deck—perfect for year-round outdoor dining—along with a large living room and formal dining area. Three bedrooms are located upstairs, including the primary with its own 2-piece ensuite. Downstairs, you'll find a generous family room, two additional bedrooms, a 3-piece bathroom, a large laundry room, and an in-house workshop for hobbyists or extra storage. The partially treed yard offers plenty of space for gardens and kids to run and play and backs onto the scenic Log Train Trail. Completing the package is a massive 30x43 ft shop with 200 amp service and overheight doors—ideal for hobbies, toys, or your dream workspace. A rare find in a sought-after location! All measurements are approximate and must be verified if important. (id:48643)
RE/MAX Professionals - Dave Koszegi Group
5 2699 Soderholm Rd
Campbell River, British Columbia
Welcome to this newer, thoughtfully designed townhome perfectly situated in an ideal location backing onto peaceful green space. Enjoy the rare combination of privacy and convenience, with nature at your doorstep and everyday amenities just minutes away. Inside, the home offers modern efficiency and comfort with a heat pump for year-round heating and cooling, hot water on demand, and a cozy gas fireplace that anchors the main living area. The open-concept layout is bright and functional, ideal for both everyday living and entertaining. The main floor hosts the primary bedroom with a walk-in shower and walk-in closet. You will love quartz countertops throughout, easy care laminate floors, and a single garage. This low-maintenance home delivers contemporary style, energy efficiency, and a tranquil setting—an exceptional opportunity for those seeking modern living in a prime location. Strata allows all ages, and one cat or dog. (id:48643)
RE/MAX Check Realty
20 1700 Pritchard Rd
Cowichan Bay, British Columbia
Mariner Ridge is a sought after tight knit community in Cowichan Bay that offers a bustling oceanside lifestyle. This coveted end unit townhome offers 1,981 sqft., treed privacy with abundant natural light & stunning ocean views all within walking distance to the oceanside community. The main level features maple hardwood floors, a remodelled kitchen with quartz counters and a spacious living room with a dual-sided gas fireplace that connects to the bright eating nook. From both the living room and kitchen, step out onto the ocean view deck a perfect spot to relax and enjoy sunsets. Also found on the main level is a dining room, 2p bath & den (potential 3rd bedroom). The lower level walk-out boasts a versatile layout with two very spacious primary bedrooms both with en-suites! One with a walk in closet and soaker tub. Laundry & storage are also found on this level. The double car garage provides secure parking & extra storage. 12 minute access to Duncan and only 40 minutes to Langford. (id:48643)
RE/MAX Island Properties (Du)
4080 Salal Dr
Nanaimo, British Columbia
Surrounded by peaceful, natural beauty, this home is just steps from Long Lake and nearby walking trails. Situated on a generous 0.2-acre lot, this updated 3-bedroom, 2-bath rancher features ample storage, a fully fenced yard with lush gardens, and a large patio designed for entertaining. A heated double garage with 12-foot ceilings offers the perfect space for hobbies, projects, or additional storage. From summer barbecues to relaxing evenings immersed in nature, the outdoor space offers something for everyone. Inside, the home showcases a custom kitchen with quartz countertops, refreshed bathrooms, new windows, and durable HardiPlank siding. A natural gas fireplace provides cozy warmth—one of the few properties in the neighbourhood with a gas connection. Ideally located just minutes from Nanaimo North Town Centre, Woodgrove, Country Club, Oliver Woods, and Nanaimo Golf Club, this property combines a tranquil setting with convenient access to shopping, dining, and recreation. (id:48643)
RE/MAX Professionals (Na)
1571 Arbutus Dr
Nanoose Bay, British Columbia
Exquisite Madrona Family Home with Gardens and Views! Privately tucked away in one of our most desirable neighbourhoods, this spacious and tastefully appointed 2692 sqft home with 4 Bedrooms plus a Den/Office and 3 Baths rests on a beautifully landscaped .44-acre park-like lot. This stunning Madrona charmer is perfect for a family or a couple who enjoys entertaining and hosting out-of-town guests. The main-level entry home boasts open-plan areas for formal and casual living, stylish architectural features, multiple skylights and an abundance of glass for a bright ambiance, several ocean viewpoints, and a Triple Garage plus RV/boat parking. Fabulous outdoor living space includes patios, decks, and a fenced yard for kids, pets, and gardening. The prime location offers easy access to the ocean, parks, golf courses, and Parksville for shopping and amenities. A front patio with eastern exposure is perfect for morning coffee or a shady afternoon retreat. A front door opens to a skylighted foyer and an elegant open Living/Dining Room with overheight ceiling, dual skylights, a gas fireplace, clerestory-topped windows, and a peek-a-boo ocean view. The Dining Room has French doors to a stunning 924 sq ft patio overlooking a southwest-facing, park-like backyard with lush gardens, two gazebo-covered decks, lawn, raised garden boxes, and a serene Zen rock garden. The patio also connects to the open Family Room/Kitchen with wood floors and a second gas fireplace. The skylighted Kitchen offers abundant cabinetry, pantry storage, coffee station, Jenn-Air wall oven and cooktop, LG stainless fridge and dishwasher, plus a bright bay-windowed Breakfast Nook and dry bar. A Den/Office, 3-piece Bath, Laundry Room, and triple garage complete the main level. Upstairs, the Primary Suite features bay windows, walk-in closet, and 5-piece ensuite. Two Bedrooms, a 4-piece Bath, and a large ocean-view Bonus Room (or Bedroom) complete the upper level. Great extras, visit our website for more. (id:48643)
Royal LePage Island Living (Pk)
441 Memorial Ave
Qualicum Beach, British Columbia
Enjoy amazing ocean views of incredible sunsets, nearby islands, sandy beaches and coastal mountain vistas from this lovely estate residence. The circular drive brings you to this timeless residence from earlier years when Qualicum Beach was a village. Step back into yesteryear with large rooms, coved ceilings, and a partial basement. A great location with the sandy beaches, Memorial Golf course and quality restaurants minutes away. Walk to the village and explore the many shops and businesses. The nearby Heritage Forest is a perfect start to exploring the trails and walking paths that Qualicum Beach is known for. Bring your ideas and make this classic rancher your new home. A lovely private personal residence and investment opportunity for now or the future. This site also offers excellent redevelopment options with two titles possible. A great opportunity for the extended family and or friends to have intergenerational and or strategic residential options. Call today! (id:48643)
RE/MAX Professionals (Na)
2166 Bramley Rd
Nanaimo, British Columbia
Move in March . . . Welcome to your brand-new Westcoast style home in Nanaimo’s peaceful Extension area—perfect for young families or first-time buyers looking for affordable country living without giving up convenience. This 3-bedroom, 3-bathroom home offers a stylish open-concept main floor with vaulted ceilings, windows with valley views, and a modern kitchen that flows into the dining and living areas. Step outside to a spacious 12' x 20' balcony, ideal for summer BBQs and relaxing with friends. Practical features include a new septic system, community water, energy-efficient heat pump, and a single garage for secure parking and storage. Surrounded by nature and walking trails, this quiet neighbourhood provides a true country feel while keeping you minutes from shopping, schools, and all of Nanaimo’s south-end amenities. Easy access to ferries and the airport makes travel simple. This is your chance to own an affordable new single-family home and enjoy the best of country living close to the city. For more information or a viewing. . . Let's Get in Touch. Lorne at 250-618-0680. (id:48643)
Royal LePage Nanaimo Realty Ld
4496 Gary Lane
Campbell River, British Columbia
Tucked away on a picturesque 1-acre parcel, this rancher offers the perfect blend of rural living and thoughtful functionality. This 3-bed, 3-bath home features a large formal living and dining room, a generous kitchen, and adjoining family room ideal for everyday living and entertaining. The crawl space is fully insulated with R20 adding more comfort in the interior flooring. The grounds are truly special, beautifully landscaped with mature apple, fig, plum, peach, and cherry trees, plus raspberry, strawberry, grape, and blueberry bushes all fully watered on a well system. A large vegetable garden, raised beds, and asparagus patch allow you to truly live off your own land. Outbuildings include two gazebos, a greenhouse, potting shed, woodshed, and detached fully insulated 21x21 shop with both 220V and 110V power and includes a metal roof like the house—perfect for hobbies or storage. Ample RV parking adds convenience. (id:48643)
Exp Realty (Cr)
644 8th Ave
Campbell River, British Columbia
Welcome to this 2,834 sqft main-level entry home with a walk-out basement, offering space, flexibility, and an exceptional location. Perfect for families or those seeking a mortgage helper, this property features a 1-bedroom in-law suite with a separate entrance. The main floor boasts a bright, airy living room with original coved ceilings and a cozy woodstove—ideal for relaxing winter evenings. It flows seamlessly to an oversized balcony with partial ocean views, perfect for entertaining or enjoying quiet moments. The well-appointed kitchen retains its vintage charm with the original double sink featuring built-in drainers on each side, while the eating area is cheerful and functional. Three comfortable bedrooms and a full bathroom complete the main level. Downstairs, you’ll find three spacious storage rooms and the self-contained in-law suite, complete with a full kitchen, living area, bedroom, and bathroom—perfect for extended family or guests. Set on a level .33-acre lot, this home provides abundant parking for boats, RVs, or all your toys. Or Abundant opportunities for investment or shared family housing. Invest together - lower everyone's housing costs, Residential Infill zoning allows up to 4 residences and home based business. Centrally located close to schools and just minutes from downtown, it sits in a quiet, family-friendly neighborhood. (id:48643)
RE/MAX Check Realty
Sl2 4703 Cumberland Rd
Cumberland, British Columbia
Presenting the first of six brand-new homes in the exciting Miner's Lane development. Brought to you by award winning developer LeFevre group and built at a high standard by renowned local builders AFC Construction, this thoughtfully designed two-storey home offers just under 1,100 sq.ft. of efficient, comfortable living. Inside are 2 bedrooms and 2 bathrooms, a modern kitchen, electric fireplace, mini-split heating/cooling, and baseboard backup heat. The spacious primary bedroom includes a generous walk-in closet, and the layout feels bright and functional throughout. Outside, the contemporary exterior features Hardie board siding, timber-framed covered porches in the front and back, plus a 10’ x 15’ detached shop for storage or hobbies. Miner's Lane will offer a mix of 2 and 3-bedroom homes in a fantastic Cumberland location—delivering low-maintenance living with low strata fees and excellent value in one of BC’s most sought-after small towns. Don’t hesitate—book your showing today! (id:48643)
RE/MAX Ocean Pacific Realty (Crtny)
775 Barclay Cres S
French Creek, British Columbia
Welcome to this beautifully updated three bedroom home in the highly sought after French Creek community, set on a private and spacious 0.29 acre lot. Offering 1,020 square feet of well designed living space, this home has been meticulously maintained and is truly move-in ready. Extensive recent upgrades include a brand new kitchen, new flooring and paint throughout, new siding and decks, a heat pump, hot water tank, woodstove, and a new washer and dryer, providing modern comfort, energy efficiency, and peace of mind for years to come. The fully fenced backyard is a private outdoor retreat, complete with mature fruit trees, a greenhouse, and a garden shed, ideal for gardeners, hobbyists, or those who simply enjoy outdoor living. A standout feature is the detached shop with double garage, offering abundant storage and workspace, plus an attic above for added flexibility. Conveniently located near French Creek Marina, Morningstar Golf Course, and local amenities, this property delivers exceptional value with its generous lot, extensive updates, and impressive shop space. (id:48643)
Royal LePage Island Living (Pk)
1400 Townsite Rd
Nanaimo, British Columbia
See the mountains from your living room. This recently updated 6-bedroom home is located in central Nanaimo and offers an excellent opportunity for both homeowners and investors. Situated on a quarter-acre double lot with lane access, this is a rare find in Nanaimo. Neighbouring lots have already been subdivided, and the property presents strong redevelopment potential for multiplex or multifamily use. The home was renovated in 2018, including all new appliances. Recent updates include interior paint, a new roof, a new hot water tank, and more. Ideally located just minutes from Nanaimo Regional General Hospital and Vancouver Island University, the property is well positioned to attract both professionals and students. It is also conveniently located near both ferry terminals, with easy access to parks, shops, and other amenities. The property can be rented immediately for an impressive 5% cap rate. Plumbing is already in place downstairs, allowing for the addition of a secondary suite. (id:48643)
Sutton Group-West Coast Realty
5887 Primrose Dr
Nanaimo, British Columbia
Welcome to Uplands Village, where convenience meets comfort. Situated directly across from shops, cafés, and everyday essentials, this location offers effortless walkability in the heart of Nanaimo. Enjoy morning coffee just steps away, pick up groceries with ease, and take advantage of the nearby Oliver Woods Community Centre and surrounding parks, all contributing to a truly connected, low-maintenance lifestyle. This beautifully maintained patio home is immaculate and move-in ready. The bright, open-concept layout is enhanced by vaulted ceilings and skylights, creating a cheery feel throughout. The kitchen offers a charming seating area perfect for morning coffee or casual dining. The spacious primary bedroom features a walk-in closet and a private 3-piece ensuite. A generous second bedroom and full 4-piece bathroom provide comfortable accommodation for guests or visiting family and an attached single garage adds everyday practicality. (id:48643)
Exp Realty (Na)
640 1st Ave
Ladysmith, British Columbia
Own & Transform the Ladysmith Inn (The Sporty)! This bar, restaurant, and hotel is ready for a visionary entrepreneur. With seating for 200, a pool table, entertainment space, and a cozy gas stove, it's primed for success. The commercial kitchen includes a walk-in freezer, cooler, and gas appliances—perfect for high-volume service. . An additional 1,752 sq. ft. main-floor retail space on First Avenue offers potential for a complementary business. Upstairs, 14 rental suites provide steady income, including a beautifully upgraded two-bedroom owner’s suite. With multiple revenue streams and endless possibilities, this is your chance to renovate, rebrand, and build a thriving hospitality business. Financials available upon signing an NDA. Are you ready to make it yours? For more information or a viewing, let's Get in Touch . Lorne at 250-618-0680. (id:48643)
Royal LePage Nanaimo Realty Ld
708 Fern Ridge Pl
Nanaimo, British Columbia
An elevated Nanaimo neighbourhood of just thirty custom designed, high quality homes by Tycott Homes & CA Design. The Trailside neighbourhood enjoys a meaningful separation from the city being surrounded by the beauty and recreation of natural surroundings, along with with the close convenience to shops & services, Vancouver Island University, recreation facilities, and multiple commuting options to Vancouver, including seaplanes and the Hullo fast ferry service. This particular home has a considerable amount of living space with 3-4 dedicated bedrooms, a den, rec room, study nook, and a 2.5 car garage for extra parking or workshop space. Open concept living with great natural light, elevated ceilings, indoor outdoor access from the dining and living with a large scale island kitchen and walk in pantry central to the homes layout. A full covered outdoor living space along with front and rear patios offer lots of flexibility in the yard for relaxing, entertaining or gardening. (id:48643)
Homelab Real Estate Group
939 Virginia Rd
Coombs, British Columbia
Experience serene luxury in this private 2.5-acre estate in sought-after Virginia Estates, showcasing expansive grounds and a tranquil pond. This stunning 4-bedroom, 3-bathroom rancher offers over 2,200 sq ft of refined living space with an exceptional open-concept design. Enjoy elegant finishes throughout, including engineered hardwood floors, stone countertops, floor-to-ceiling windows, and a striking stone fireplace. With dual primary suites, a spectacular ensuite, tray ceilings, and skylights, every detail reflects quality craftsmanship. The property is fully fenced and gated, surrounded by immaculate landscaping with a covered patio for seamless indoor/outdoor living, a charming pergola, fire pit area, and a fenced garden. Built to the highest standards, this stunning home offers peace, privacy, and breathtaking natural beauty, and represents a rare opportunity to own a true mountain view estate. (id:48643)
Royal LePage Island Living (Pk)
85 3855 Maplewood Dr
Nanaimo, British Columbia
This is not your average Home! Over $200,000 spent on custom upgrades makes this 2 bedroom, 1428 sqft residence, one of the most spectacular Homes in all of Deerwood Estates. Featuring an ideal open layout incl living room w/ custom rock fireplace & adjoining dining room, covered patio accessed directly off the kitchen area. 2 large bedrooms incl the large 15x16 main bedroom with ensuite bathroom, large walk in closet, heated tiled floors & custom tile shower. Full laundry/ storage room with custom cabinetry. The kitchen is a chef's dream with induction stove, stainless steel appliances, solid wood cabinetry, large center island, quartz counters & custom eating nook. Additional features include air-conditioning, detached double garage, exterior storage room, laminate wood flooring throughout. The exterior is an outdoor paradise with 2 underground gas hook ups, two patio areas with one covered, low maintenance landscape, fully fenced for privacy & backing onto green space. Deerwood Estates is a gated 55+ community with clubhouse, on site caretakers & RV storage. All measurements are approx & should be verified if important. (id:48643)
RE/MAX Professionals (Na)
2040 Saddle Dr
Nanoose Bay, British Columbia
5-acre equestrian facility, with 2 homes, in the highly desirable Rocking Horse Loop neighbourhood in Nanoose Bay, ready for your equestrian dreams. Professionally engineered, well-ventilated barn with nine 12 x 12 rubber-matted stalls, heated wash bay with hot and cold water, heated office/tack room, and classroom/fitness room with kitchenette and full bathroom, plus a large, dry hay loft. 90 ft x 184 ft sand riding ring. Property backs onto miles of easily accessible trails and is a short ride to the beach, and the indoor arena around there corner on Spurs Rd. Fully fenced, with 5 extra-large paddocks and 5 shelters. Lots of treed areas for privacy and shade for horses. House One is a bright, fully updated, cozy two-bed, two-bath rancher with lots of warm wood features, some milled from trees off the property. Workshop with heated mechanical room and wired for 240V next to two covered bays. House Two is a beautiful, 2022 built, 5-bed, 2.5-bath two-storey home built in 2022, featuring a large open main living space with huge vaulted ceilings, propane fireplace, hot water on demand, and propane stovetop. (id:48643)
Royal LePage Island Living (Qu)
1732 Spirit Way
Qualicum Beach, British Columbia
Forest Views from this stunning home with a suite. Tucked into a peaceful, tree-lined .42-acre setting, this home offers a rare mix of privacy, space, and wide-open outlooks across the valley. Step inside and you’ll feel it right away with lofty vaulted ceilings, natural light, and a layout that just works. The kitchen is both beautiful and functional with stone counters, quality cabinetry, and stainless appliances, flowing into the main living and dining areas for easy hosting and everyday comfort. Two bedrooms, an updated bath, and a private family room create great separation for daily life. Upstairs, the generous primary retreat features a walk-in closet, private balcony, and a spa-like ensuite with heated tile floors, rain shower, and soaker tub. A self-contained 1 bedroom suite adds flexibility for extended family, guests, or income. Enjoy walking trails, river swims, and a 15-minute drive to downtown Qualicum Beach. (id:48643)
Royal LePage Island Living (Pk)
26 1655 Alberni Hwy
Port Alberni, British Columbia
Move-in ready 2 bedroom, 1 bathroom mobile home in a family-friendly, pet-friendly Mountain View Mobile Home Park offering excellent privacy with mature tree coverage. Enjoy year-round comfort and lower energy bills with the ductless heat pump and peace of mind with a recently replaced roof.Conveniently located just minutes from town in a country setting, this home is a great option for first-time buyers, downsizers, or anyone looking for affordable, low-maintenance living close to amenities. (id:48643)
RE/MAX Mid-Island Realty
153 4714 Muir Rd
Courtenay, British Columbia
Welcome to Valley Vista Estates, a desirable 55+ gated mobile home community offering comfort, convenience, and an active lifestyle! This beautifully maintained 2013 built modular home features 2 bedrooms and 2 full bathrooms, thoughtfully designed with an open and inviting layout. Enjoy year round comfort with an added heat pump, plus the convenience of an attached garage. Step outside to a fully fenced yard complete with a wired storage shed, perfect for hobbies or extra storage and a stunning covered patio area ideal for entertaining, featuring a gas hookup for your BBQ and a cozy gas firepit for relaxing evenings. With pets allowed in the complex, this home truly offers the perfect blend of privacy, functionality, and community living. (id:48643)
Exp Realty (Ct)
Exp Realty (Cx)

