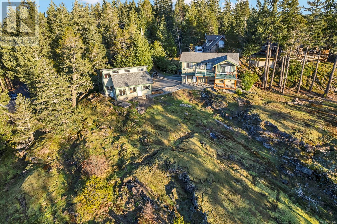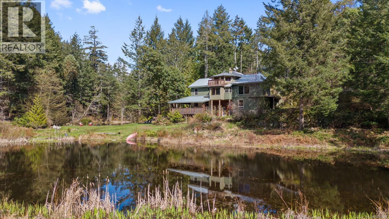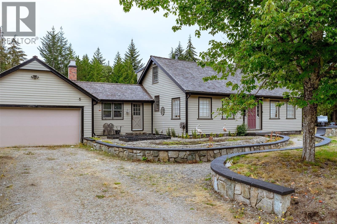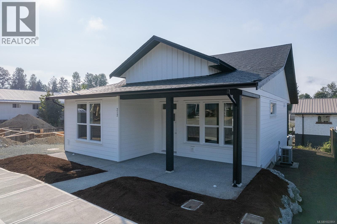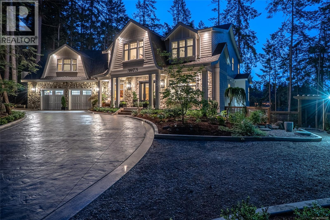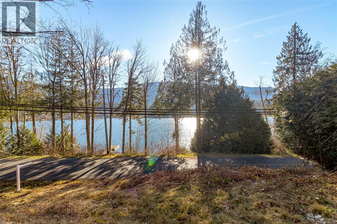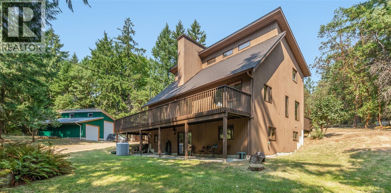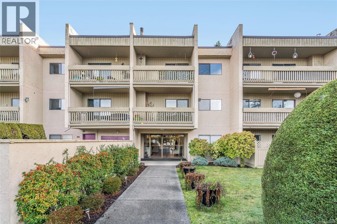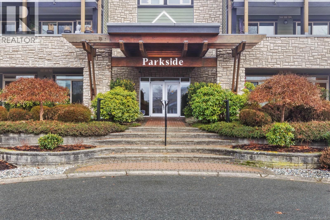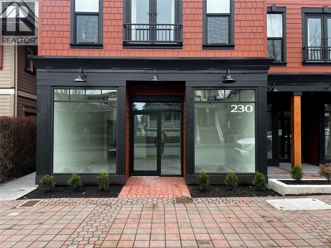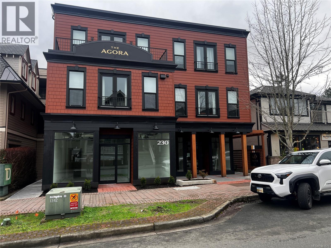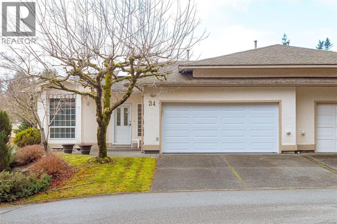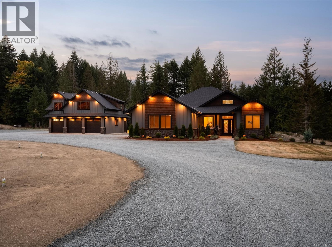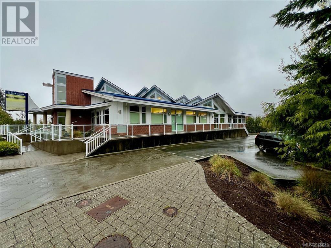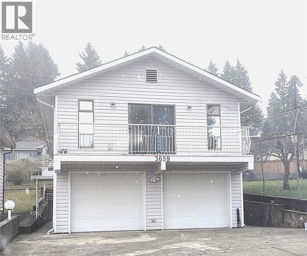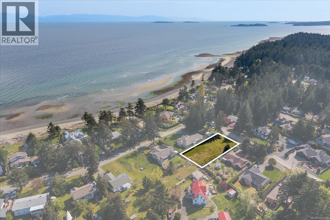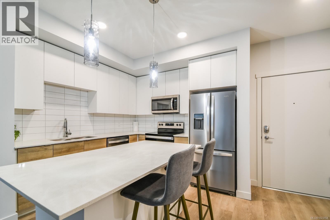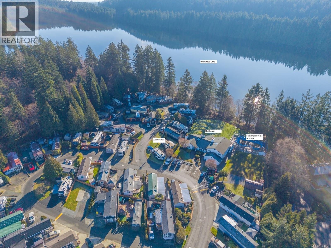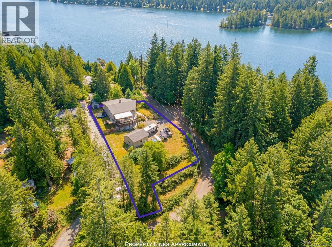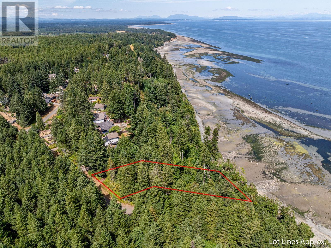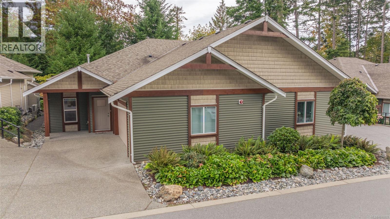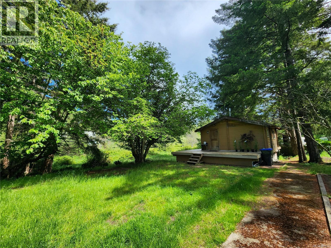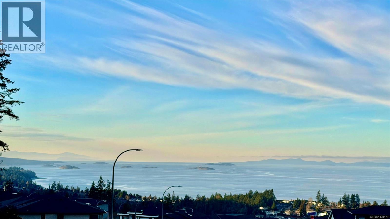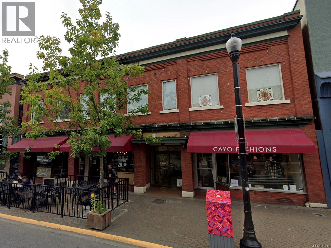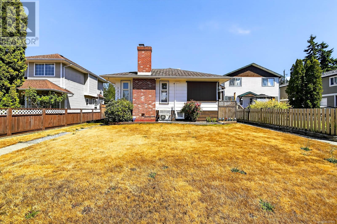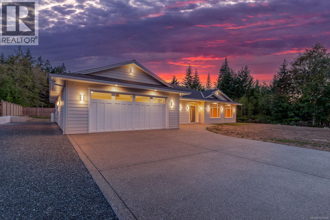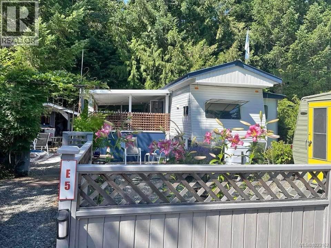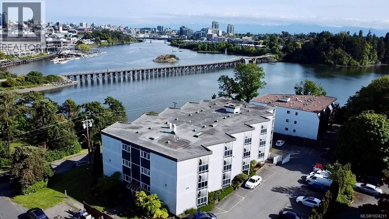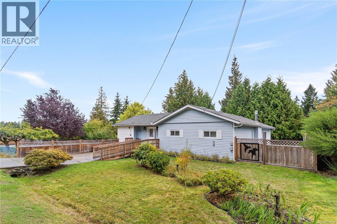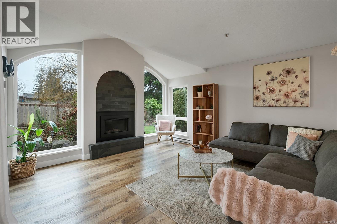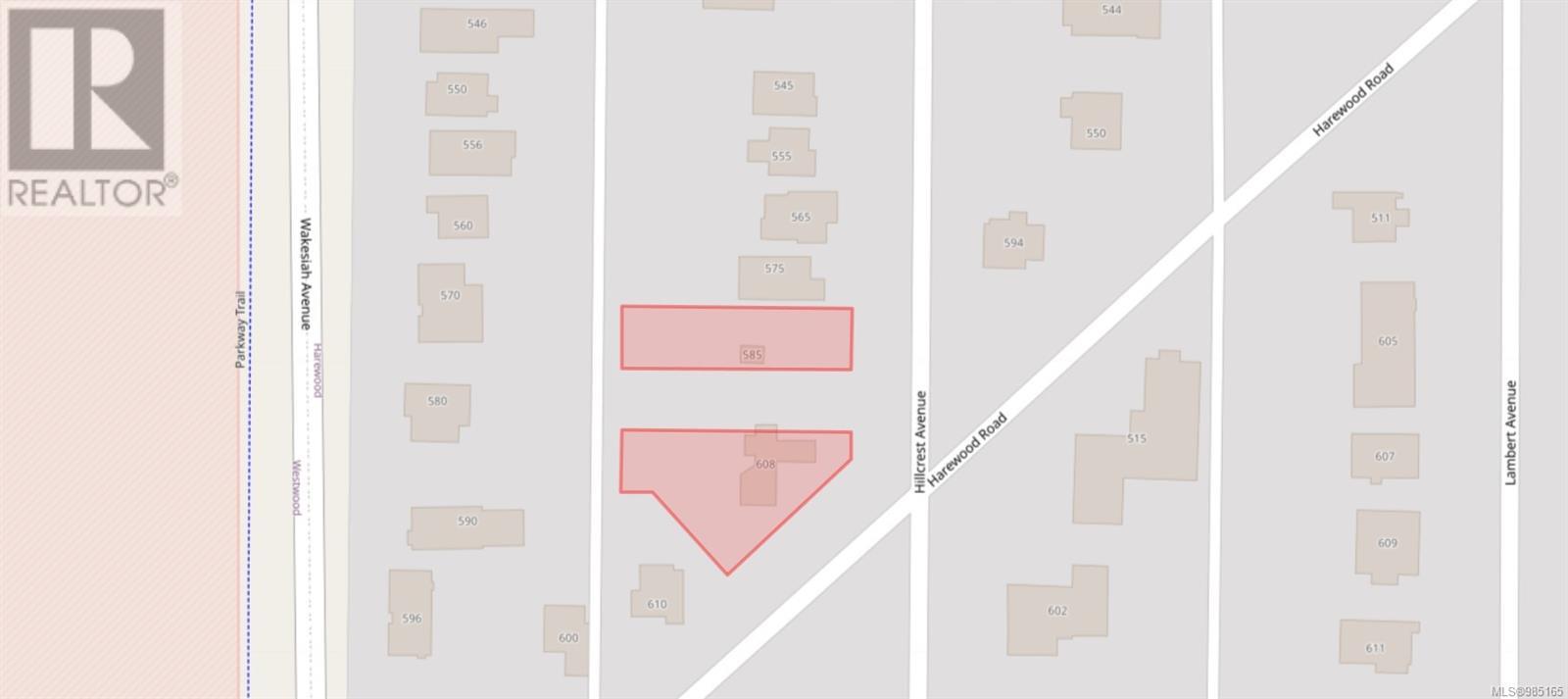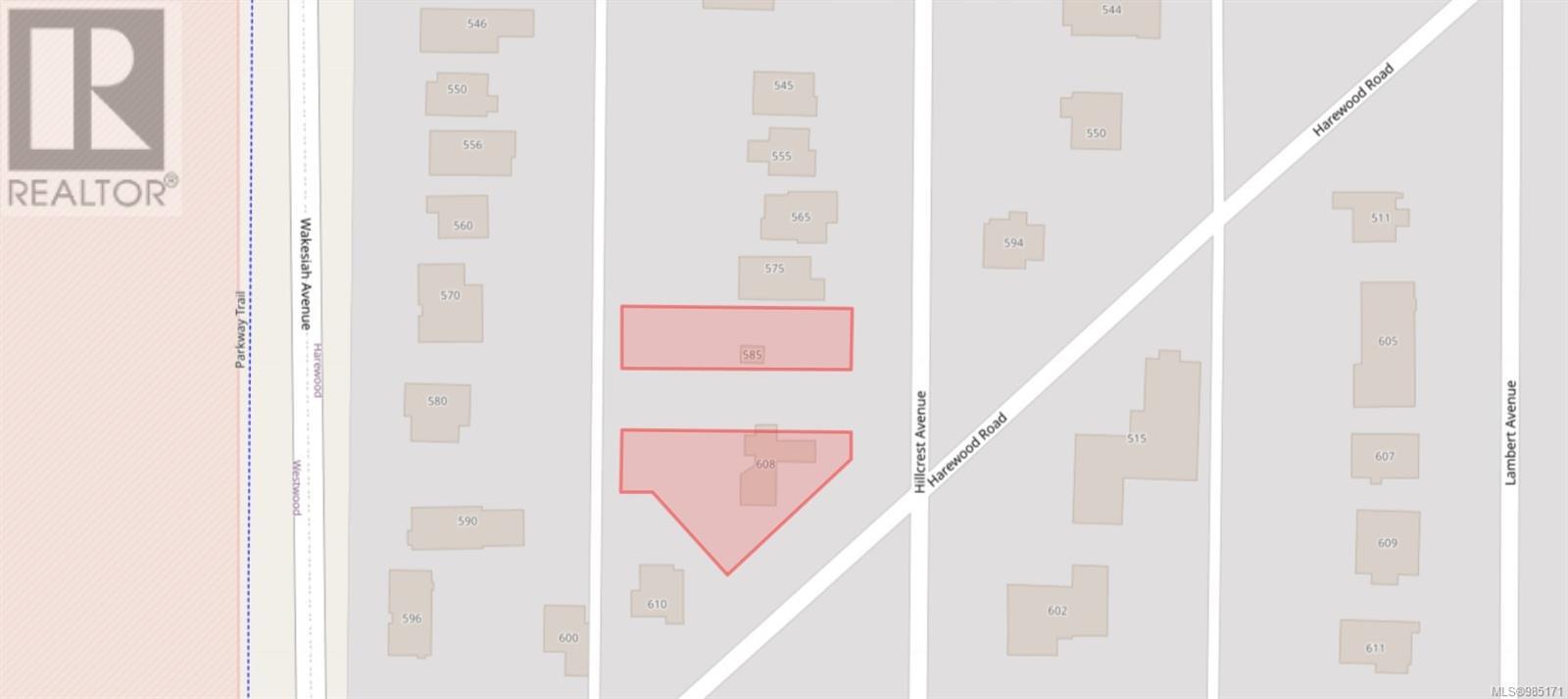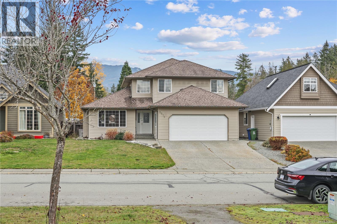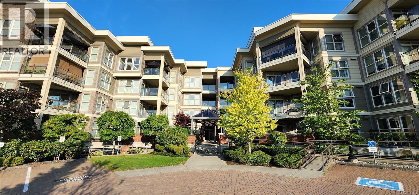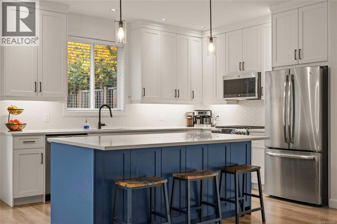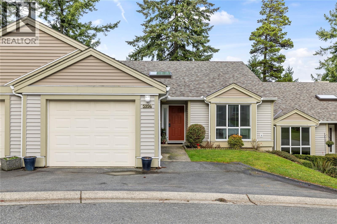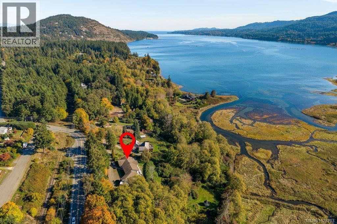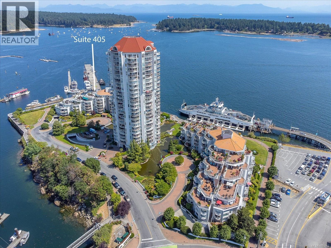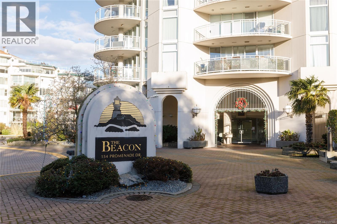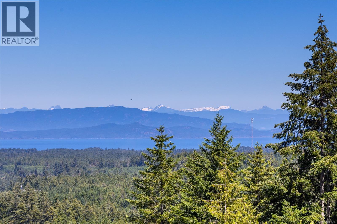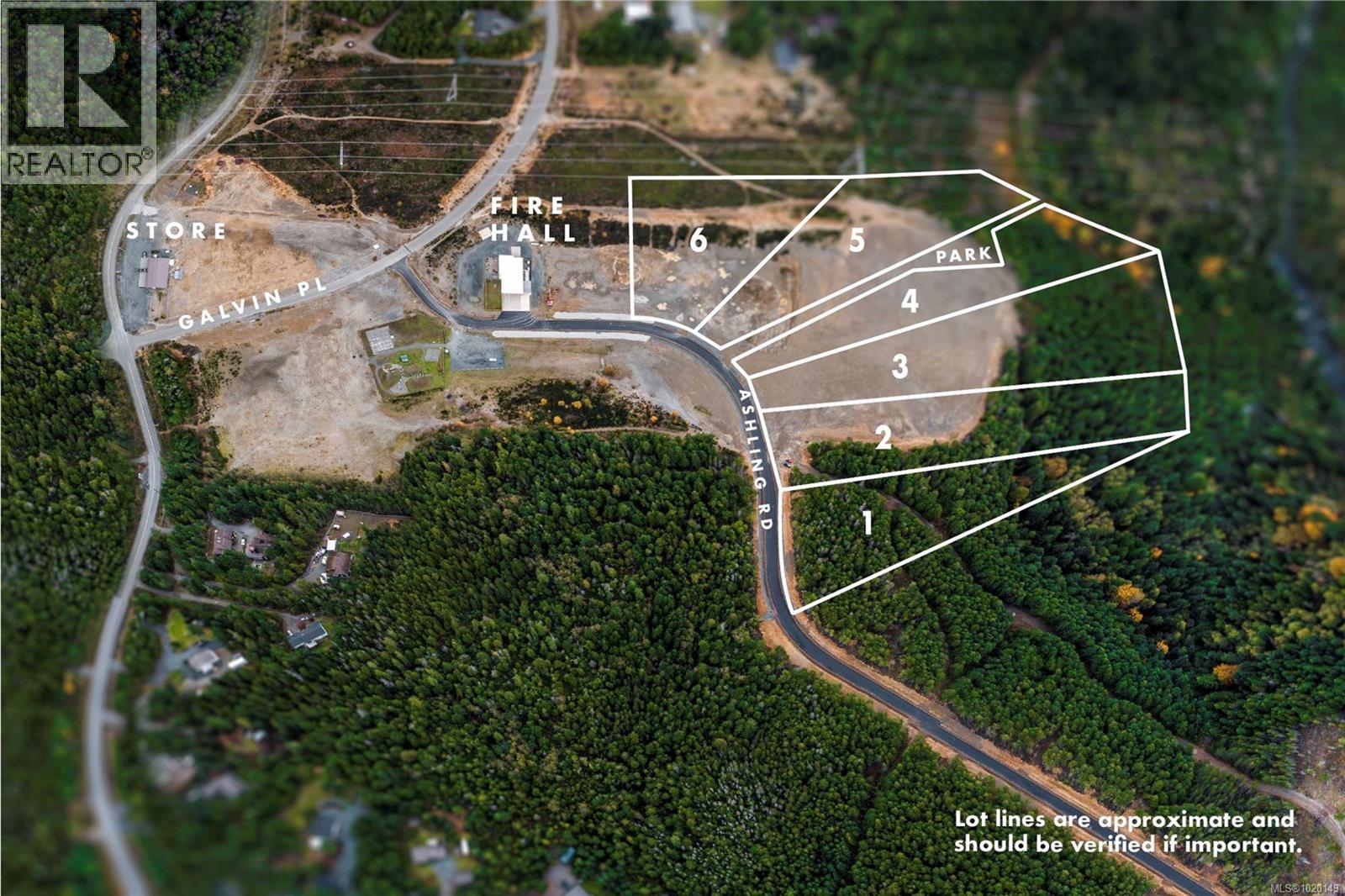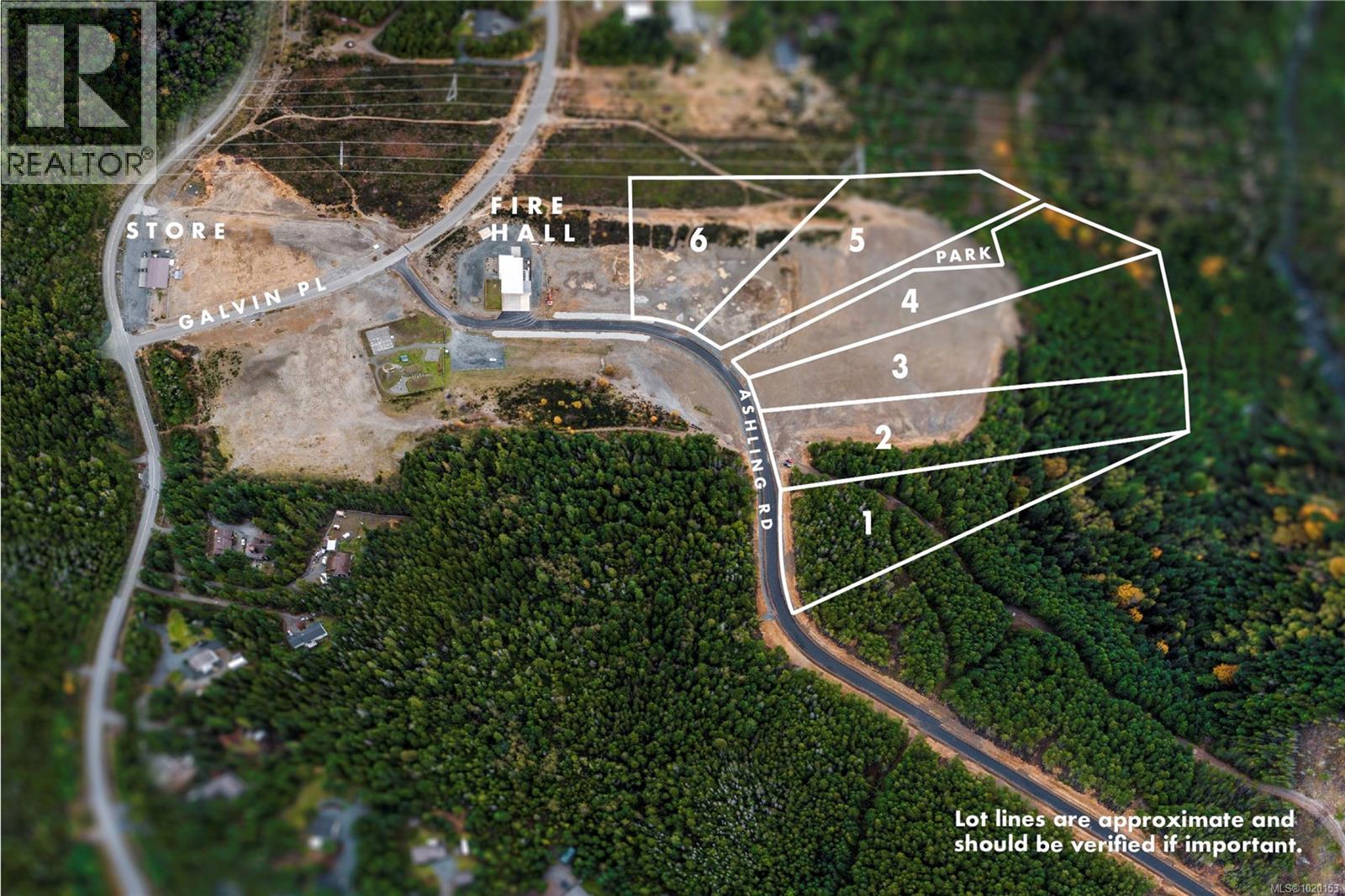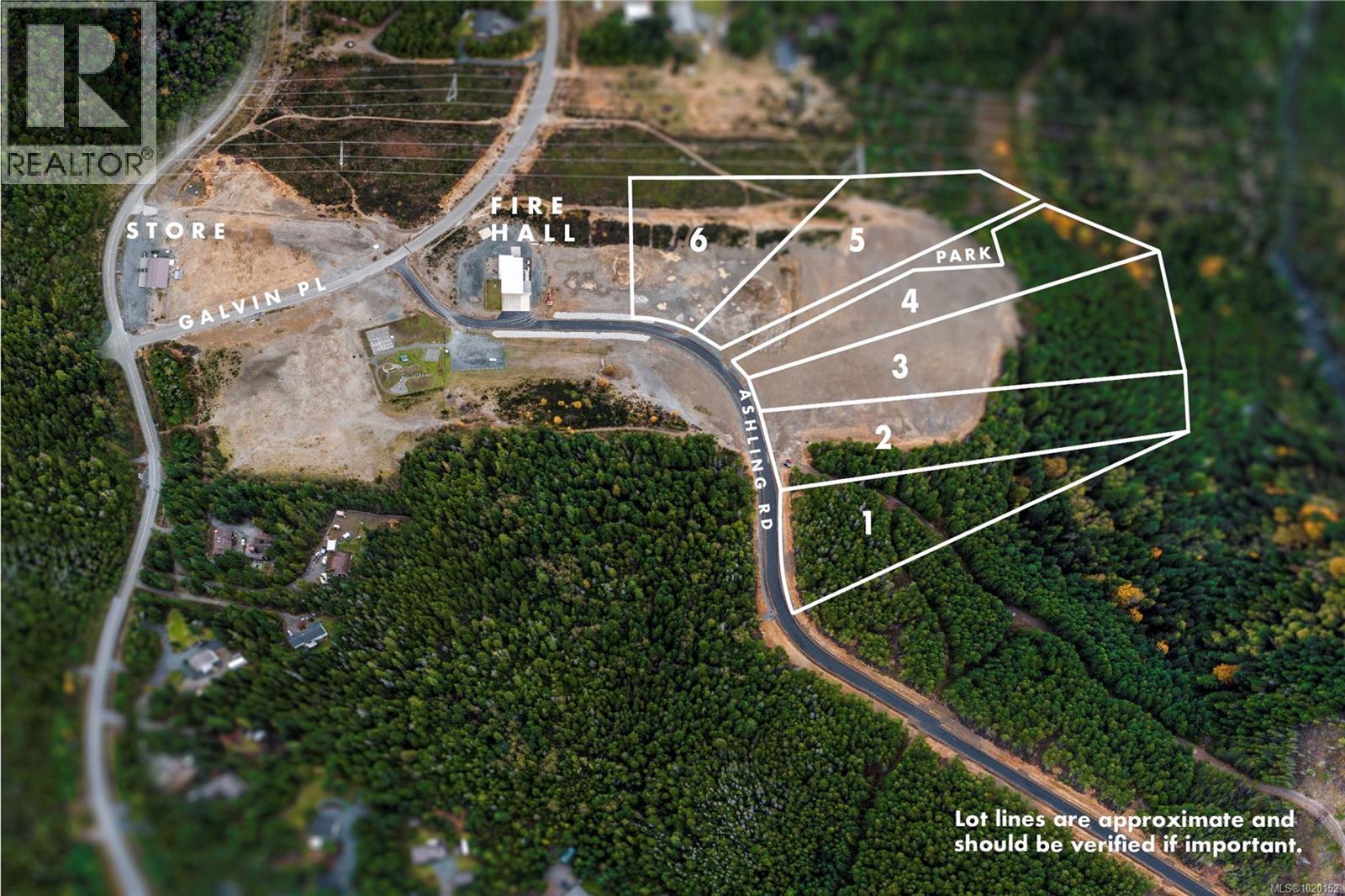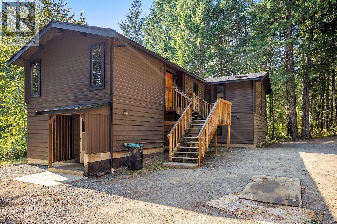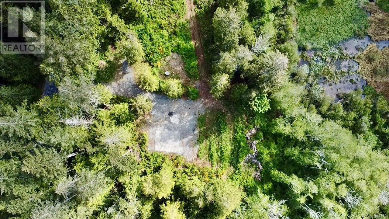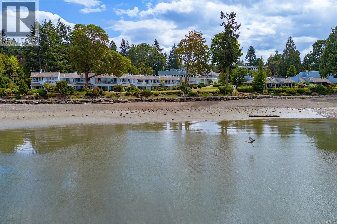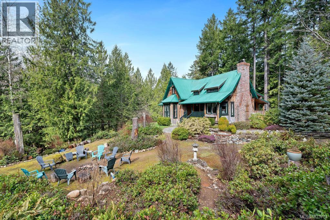5 620 Helanton Rd
Quadra Island, British Columbia
Whiskey Point ocean view home & garage/suite on 0.45 acres boasting panoramic views across Discovery Passage! The two level 1,310 sq ft home was built in 2008 and features a ground level entry with main floor up layout. There is a bedroom and 3pc ensuite, plus separate 2pc bathroom on the ground level. Stairs from the entry lead up to the main floor. The main level offers vaulted ceilings, large deck off the front of the home overlooking the ocean and many windows that let in lots of natural light. The living room has a sliding door out to the main level deck and an office nook. The dining room opens to the kitchen with tile floors, U-shaped laminate counters and 3 spacious storage closets. The primary bedroom is also on the main floor and has a large closet and 3pc ensuite. There is a single garage with laundry room on the ground level of the home with a separate entry. Adjacent to the home you’ll find the 393 sq ft detached garage with sleeping loft and attached 294 sq ft studio suite with kitchenette, dining/living room and 3 pc bathroom. The 0.45 acre property features a low maintenance bluff landscape and stunning, sweeping views up and down Discovery Passage across to Vancouver Island. Located in the Whiskey Point Estates bareland strata subdivision, a short distance from the shopping plaza and ferry terminal in Quathiaski Cove. Enjoy the serenity of Quadra Island living with added convenience of living close to shops and services! Quadra Island – it’s not just a location, it’s a lifestyle…are you ready for Island Time? (id:48643)
Royal LePage Advance Realty
2 Welch Rd
Lasqueti Island, British Columbia
Unveil a 40+ acre sanctuary on Lasqueti Island, a perfect blend of comfort and nature. Home to four tranquil ponds, hummingbirds, ducks, and dragonflies. The centerpiece is a labour-of-love home, with a concrete foundation, metal roof, and enduring siding. Revel in hardwood floors and tasteful wood finishes throughout. The main level hosts two bedrooms and a sunken kitchen and living room. A separate bedroom with ensuite downstairs makes for an ideal guest room or Bed and Breakfast. The upstairs features another unique bedroom and artist studio, complete with a balcony overlooking the pond and gardens. A huge greenhouse sits next to the abundant water supply and just below the solar panels and excellent power system. Additional charm comes from the 2-bedroom recently updated guest cabin. With 40 acres of space there is an option to subdivide with partners or yourself. A dynamic property that aligns with your lifestyle and dreams. (id:48643)
Engel & Volkers Vancouver Island North
285 Polegate Rd
Qualicum Beach, British Columbia
Welcome home to your character style country home boosting 3 floors and situated on a 5 acre lot. When entering on the main floor this home welcomes you with custom upscale kitchen. One side of the kitchen features a eating area and attached to a family room, the other side a formal dining room open to a bight living room with over sized windows. Upper floor is one of a kind, lots of natural light & windows. This refreshing space offers a bright walk in closet with a bench & window perfect for the social media influencer, photos or filming plus primary bedroom an additional bedroom & a must see bathroom with a legendary claw tub - perfect for a photo opt. Basement is fully finished with a den, office, recreational, laundry & utility rooms ideal space for games/theatre room or a teenager hangout. This home is fully fenced, 20x19 garage & 20 x 16 deck. If you are looking for room to grow a family, hobbie farm or vegetable or just want your own piece of paradise book your showing. (id:48643)
460 Realty Inc. (Na)
212 Oak Lane
Lake Cowichan, British Columbia
Welcome to this brand-new 2 bedroom, 2 bathroom home tucked away in a quiet area of Lake Cowichan. Thoughtfully designed with comfort and style in mind, this home features high-end finishings throughout including hardwood floors, quartz countertops, and stainless steel appliances. Large windows fill the space with natural light, highlighting the clean lines and modern design. Step outside to the back deck, perfect for relaxing or entertaining. Efficiently heated and cooled by a heat pump, this home combines modern convenience with timeless quality. (id:48643)
RE/MAX Island Properties (Du)
3973 Cove Rd
Ladysmith, British Columbia
3 year old Oceanfront home tucked down a private lane. The elegant waterfront masterpiece blends modern classical coastal design with luxury. Nestled in tranquil protected “Evening Cove” and offering excellent private access to the beach plus own anchoring Buoy. This spectacular home boasts over 6000 sqft of opulent living space plus a 700 sqft garage so room for everything. Five bedrooms, 6 bathrooms, kitchen absolute showpiece with custom built walnut wrapped milled cabinetry. Appliances befitting this home three door Trio Liebherr fridge, freezer, wine fridge, Fisher Paykel double drawer dishwasher and Fulgor 48 inch stove. You’ll love the spectacular stone fireplace, Russian Oak floors and grand staircase. Multi use flex suite over garage plus a lovely legal one bedroom in part of lower level. Beautiful grounds including amazing swim spa by waters edge, stamped driveway and walks, huge deck space(s). Some of the warmest ocean waters North of California, great crabbing, prawning and fishing within minutes, 10 minutes to airport, golf, 25 minutes to ferry. Too many other amazing features and finishings to list here on this gorgeous ¾ acre property, Paradise! (id:48643)
Royal LePage Nanaimo Realty Ld
295 North Shore Rd W
Lake Cowichan, British Columbia
Opportunity knocks in Lake Cowichan. This 8,640 sq ft residential building lot is perfectly positioned directly across from Cowichan Lake, offering beautiful lake views and an ideal setting for your future home or investment. The lot has been cleared and includes a retaining rock wall, driveway access, and a level building site, helping reduce development time and cost. Zoned residential, the property allows for flexible building options, whether you’re planning a full-time residence, recreational retreat, or potential Airbnb investment in this growing lakeside community. With a perimeter drain system already installed, you have the freedom to design and service the property to suit your vision. Enjoy year-round recreation, a relaxed lake lifestyle, and the convenience of a 20-minute commute from Duncan for easy and everyday amenities. A fantastic opportunity to secure a build-ready lot with lake views in one of Vancouver Island’s most desirable lake communities. (id:48643)
Royal LePage Nanaimo Realty (Nanishwyn)
4961 Aho Rd
Ladysmith, British Columbia
Nestled in the highly sought-after Woodley Ridge area, this immaculate West Coast-style home sits on a breathtaking 5-acre natural forested lot, offering a serene, private setting just 10 minutes from town, the airport, and golf, and only 20 minutes to the ferry. A truly rare opportunity for those seeking both luxury and nature. Boasting over 3,457 sq ft across three spacious levels, this beautifully maintained home features 5 bedrooms and 4 bathrooms, including a loft-style upper floor with soaring vaulted ceilings and 3 generously sized bedrooms. The lower level offers a bright one-bedroom layout with easy potential for a second bedroom and suite conversion—ideal for guests, rental income, or extended family. Enjoy the warmth and charm of a beautiful fireplace, a newer roof, efficient heat pump, and extensive deck space perfect for outdoor living. Explore multiple tranquil spots on the property for camping, reflection, or soaking in nature—all while enjoying potential mountain and valley views with some clearing. A large detached shop with high overhead doors easily accommodates your RV, boat, or other toys. This is a one-of-a-kind property that blends comfort, functionality, and the beauty of untouched nature. Whether you're looking for your forever home, a family estate, or a peaceful escape, this gem delivers. (id:48643)
Royal LePage Nanaimo Realty Ld
305 363 Morison Ave
Parksville, British Columbia
Central Parksville Condo near the Beach! Attention retirees, downsizers, and first-time buyers! You'll find everything you need for a happy life—and so much more—in this delightful 2 Bed/1 Bath top-floor Condo in 'Ocean View', a well-managed complex with no age restrictions and a superb location just one block from Parksville's sandy beach and oceanfront boardwalk. This generously sized Condo boasts a low-maintenance layout, a skylighted Dining Area, lovely outdoor living space, abundant storage, and a convenient location in the heart of town, just a short stroll to downtown shopping, grocery stores, coffee shops, restaurants, transit, and everyday services. The heart of the home is an open-plan Living/Dining Room, offering generous space for furniture and expansive walls perfect for displaying art. The Dining Area is bright and welcoming, illuminated by a large skylight. A sliding glass door opens to an extended balcony with eastern exposure—ideal for morning sun, afternoon shade, relaxing, and dining outdoors. The updated Kitchen features white shaker cabinetry, easy-care tile flooring, ample counter space, and stainless steel appls including a new stove plus a 'Fisher & Paykel' fridge and dishwasher. Two Bedrooms with double closets, a 4-piece Bath with a tub/shower combo, and a generous Storage Room complete this functional home. ‘Ocean View’ is a quiet, no-pets complex with elevator access and secured entry. Amenities include a Workshop/Hobby Room, Bike Room, shared laundry, and a community garden. One parking stall is included, and the building has a recently replaced roof. A 10-min walk to downtown shops, 7-min to the beach/boardwalk, near buses, grocery stores, parks, and golf courses. Everything you need to enjoy a relaxed coastal lifestyle is here. Vacant, easy to view, and quick possession is possible. Visit our website for more. (id:48643)
Royal LePage Island Living (Pk)
2205 44 Anderton Ave
Courtenay, British Columbia
Rarely does a river-facing unit become available on this side of the building in the sought-after Parkside at River Glen community. This beautifully updated 2-bedroom, 2-bathroom condo offers 980 sq ft of thoughtfully designed living space, blending privacy, peaceful views, and modern comfort within a secure, gated setting. The functional floor plan is ideal for both everyday living and entertaining, while a dedicated laundry and kitchen storage room adds valuable convenience. Enjoy underground parking and direct access to scenic riverfront walking trails right outside your door. Opportunities like this—river-facing, well-maintained, and move-in ready—are rarely available at this price point. Schedule your private viewing today. (id:48643)
RE/MAX Ocean Pacific Realty (Cx)
2 230 Second Ave W
Qualicum Beach, British Columbia
A highly desirable 431 sq ft ground-floor commercial space is available in The Agora, a newly constructed upscale boutique hotel on Second Avenue in Qualicum Beach. Ideally suited for an upscale retail boutique, specialty shop, or complementary food-and-beverage use, the unit enjoys excellent pedestrian exposure and steady hotel-generated traffic along Qualicum Beach’s most active commercial corridor. The space can also be combined with the adjoining 1,138 sq ft unit to create a larger, flexible footprint well suited to a hospitality-driven concept such as a lounge or tapas-style offering. A polished opportunity to secure premium new-build commercial space in one of Vancouver Island’s most sought-after seaside communities. (id:48643)
Royal LePage Nanaimo Realty (Nanishwyn)
3 230 Second Ave W
Qualicum Beach, British Columbia
A well-appointed 284 sq ft office space is available within The Agora- Qualicum's newest Boutique Hotel Property, accessed via a paved walkway along the side of the building and offering a quiet, professional setting separate from the main commercial frontage. The efficient layout is well suited to a broad range of professionals, providing a polished workspace in a high-quality, newly constructed environment. Located just steps from Second Avenue in Qualicum Beach, the space benefits from the prestige of an upscale boutique hotel while maintaining privacy and convenient client access. An excellent option for professionals seeking a refined office presence in one of Vancouver Island’s most desirable seaside communities. (id:48643)
Royal LePage Nanaimo Realty (Nanishwyn)
34 2979 River Rd
Chemainus, British Columbia
A very nice 1550 sqft townhome in Cedar Ridge Village Chemainus -2 bed 2 bath with a very unique floorplan and a very nice location in the development - Spacious open floor plan includes kitchen with loads of cupboards and lots of counter space with eat in nook - Formal living room with updated fireplace and surround - formal dining room with area for a china cabinet- Primary bedroom with doors to the private patio area- a full ensuite and walk in wardrobes and gas fireplace. Second bedroom and another 3pce bath as well as separate laundry complete the layout - One level living in a well managed park the unit also has a attached two car garage, multiple skylights, landscaped yard, hot water on demand - located close to shopping, Mt Brenton Golf course and all forms of recreation - Chemainus by the sea is a great retirement area with a very active seniors centre - this unit is easy to show and ready to go! (id:48643)
RE/MAX Generation (Ch)
4725 Appaloosa Way
Duncan, British Columbia
A bespoke rural retreat on a level 4.4-acre parcel of pristine countryside. The centerpiece of this remarkable estate is the custom-built luxury house spanning 3,765 sq. ft., this home offers main-floor living and a fully finished lower floor. Inside you'll find a dream kitchen for the accomplished or aspiring chef! Equipped with top-of-the-line Jenn-air appliances including a 6-burner propane range with double ovens, SXS fridge and freezer, 2-drawer under-counter fridge, quartz countertops, custom cabinetry, a huge center island & walk-in pantry. The open-concept living and dining areas are ideal for entertaining. The living room has a propane fireplace surrounded by built-in cabinetry. Top-end finishes include crown molding, large windows and engineered hardwood flooring. The primary suite, a sanctuary of tranquility, boasts a luxurious ensuite with a deep pedestal tub and a glass-walled walk-in shower, custom cabinetry, and top-line fixtures. French doors provide easy access to the hot tub, pool, and spacious covered patio. Two additional bedrooms, walk-in pantry, laundry room, and 4-piece bath complete the main floor. The heated custom pool is a masterpiece, complete with a swim-up bar, basalt column fountains, custom underwater lighting, outdoor shower & 4-piece bath. This outdoor oasis connects seamlessly to the covered patio, hot tub, and fire pit. There is a detached 3-bay garage with a custom ‘wine barrel’ wet bar with a stamped concrete countertop and a 2-piece custom bathroom. The 1029 sq. ft. unfinished upper floor is waiting for your ideas. There is even a 22kw whole-house backup generator. This fully fenced property offers endless possibilities. There is ample room to add a barn, riding ring, and turn-out fields. This custom luxury rural house promises a lifestyle of serenity and sophistication. Don't miss the chance to make this dream property your very own. Experience the essence of rural luxury living today! (id:48643)
Sotheby's International Realty Canada (Vic2)
103 1629 Townsite Rd
Nanaimo, British Columbia
Introducing a prime professional medical space in a prestigious building managed by Wall Contracting. This fully equipped office space is ideal for medical, legal, or engineering professionals seeking an almost ready-to-go workspace. The main floor features a spacious layout with a tile entrance for low maintenance. Main entrance with cathedral ceilings, and skylights for natural light. Includes a convenient 2-piece bathroom, an interview room, and kitchen area with cabinets. Upstairs, you'll find a fully finished level with a 3-piece bathroom complete with a shower. There are two offices, a common area or staff area, and two full kitchens with sink and hot water. The second floor also boasts an emergency exit, high-powered extraction fan. Additional amenities include ample parking available through the management company. Don't miss this opportunity to move into a turnkey office space designed to meet your needs. Contact us today for more information or to schedule a viewing. (id:48643)
Sutton Group-West Coast Realty (Nan)
103 1629 Townsite Rd
Nanaimo, British Columbia
Introducing a prime professional medical space in a prestigious building managed by Wall Contracting. This fully equipped office space is ideal for medical, legal, or engineering professionals seeking an almost ready-to-go workspace. The main floor features a spacious layout with a tile entrance for low maintenance. Main entrance with cathedral ceilings, and skylights for natural light. Includes a convenient 2-piece bathroom, an interview room, and kitchen area with cabinets. Upstairs, you'll find a fully finished level with a 3-piece bathroom complete with a shower. There are two offices, a common area or staff area, and two full kitchens with sink and hot water. The second floor also boasts an emergency exit, high-powered extraction fan. Additional amenities include ample parking available through the management company. Don't miss this opportunity to move into a turnkey office space designed to meet your needs. Contact us today for more information or to schedule a viewing. (id:48643)
Sutton Group-West Coast Realty (Nan)
3659 16th Ave
Port Alberni, British Columbia
This charming and well-maintained home offers a low-maintenance yard and parking for up to four vehicles, including a double garage. Ideally located next to a park with a playground and just minutes from shopping, schools, and transit, it combines comfort, convenience, and flexibility for families or investors alike. The main level features three spacious bedrooms and two full bathrooms, a bright living room, a dining area, and access to a balcony perfect for relaxing or entertaining. The primary bedroom includes its own private balcony, a walk-in closet, and a bonus den—ideal for a home office or nursery. You’ll also find a full laundry room and a welcoming entryway on this level. Downstairs, a separate one-bedroom, one-bathroom suite with its own entrance offers excellent rental potential or space for extended family. The suite is already plumbed for a washer and dryer, making it easy to finish and fully equip. The home has a single electrical meter with 200-amp service and is move-in ready. With its great layout, income potential, and unbeatable location near parks and amenities, this home is a rare find. (id:48643)
Abingdon Moore Realty
Lot A Shorewood Dr
Parksville, British Columbia
Listed below assessed value! Build your dream home by the sea that could include a detached garage with a suite! Welcome to the highly sought-after San Pareil neighbourhood—an idyllic seaside enclave nestled next to Rathtrevor Beach Provincial Park and the Englishman River Estuary. The lot offers a rare opportunity to own a spacious, level, and fully serviced lot just steps from the ocean. This prime parcel is located on a quiet street surrounded by mature trees and custom-built homes, creating a serene and welcoming atmosphere. With over 15,000 square feet, you’ll have ample room to design a custom home that suits your lifestyle, whether it's a coastal retreat, a family residence, or a retirement sanctuary. Enjoy direct access to sandy beaches, walking and biking trails, and the natural beauty of Rathtrevor Park's forest and shoreline. San Pareil offers a peaceful, park-like setting while being just minutes from the vibrant shops, restaurants, and amenities of downtown Parksville. (id:48643)
Royal LePage Nanaimo Realty (Nanishwyn)
104 4830 Cedar Ridge Pl
Nanaimo, British Columbia
Cedar Ridge is North Nanaimo’s newest condo development and offers an amazing amenity/activity building for owners to use that includes a kitchen area, sitting and lounge areas, gym and yoga studio all of which are accessible by the owners or tenants. Offered for sale is this modern 1 bedroom, 1 bathroom condo with approx. 666 sq ft of living space. This unit is very bright and spacious with an open concept kitchen and large island open to the living room. Tastefully designed with 9 ft ceilings, quartz counter tops, modern cabinetry and Stainless Steel appliances gives this unit a great feel. Off the living room is access to the patio to enjoy the outdoor space. The convenient in suite laundry is located in a good sized storage room near the front door. This is a ground floor condo with easy access to & from the parking lot. The complex has designated parking and low strata fees. Measurements are approximate and all data should be verified if important. (id:48643)
RE/MAX Professionals (Na)
3104 Elsie Lake Cir
Nanaimo, British Columbia
Located in Elsie Circle, known for being a very desirable location at Resort on the Lake. This lot is ideally located near Westwood Lake, the clubhouse and the seasonal pool and hot tub. Westwood Lake Park is a stunning 250-acre nature park—within Nanaimo city limits. This fully serviced, pet-friendly area features 149 strata lots and welcomes both recreational and full-time residents. A bus stop is conveniently located right at the front gate. Ownership includes access to a 4,400 sq. ft. clubhouse with a fully equipped kitchen, cozy living room with fireplace, TV lounge, exercise area, pool table, showers, and laundry facilities. The vibrant social committee organizes regular events such as BBQs and dances on the expansive deck overlooking the pool and hot tub. For outdoor enthusiasts, a gated entrance opens directly onto the 5.7 km trail that loops around Westwood Lake—perfect for hiking, biking, or running. Enjoy fishing, swimming beaches, off-leash dog areas, and even a pickleball court. Bring your own RV or park model and start enjoying this exceptional lifestyle today! All information is approximate and should be verified if fundamental to purchase. (id:48643)
RE/MAX Professionals (Na)
10115 South Dr
Port Alberni, British Columbia
SPROAT LAKE LIVING- Here's your chance to live a short walk away from the gorgeous Sproat Lake, in this amazing 4-bedroom, 3-bathroom home. The main floor offers a spacious family room with pellet stove while also boasting a workout area, laundry room, 3-piece bathroom and bedroom. Upstairs, you will find a grand open concept living/kitchen/dining area again featuring a pellet stove for those cold winter days. The kitchen offers custom cabinets, new stainless steel appliances, and access to a partially covered deck just steps away, perfect for entertaining friends on the hot summer days. The rest of the upstairs floor features two more bedrooms, an updated 4-piece main bathroom, and a primary bedroom with a 3-piece ensuite and its own private deck. Some of the many new features include new windows and sliding glass doors, heat pump system, newer siding, soffit and gutters. There is also room for RV parking, as well as a separate detached shop with 220 service . With lake access, and a dock a short 1 minute stroll away, this could be your perfect vacation home!! (id:48643)
RE/MAX Mid-Island Realty
Lt 15 Serenity Dr
Merville, British Columbia
Serenity on Serenity drive. Set on 1.16 acres of high bank waterfront, Lot 15 is a peaceful, forested escape where nature takes center stage. Towering evergreens offering privacy and a sense of calm, while a meandering trail leads through the trees to a secluded sandy beach, perfect for quiet moments by the ocean. This unique lot includes access to a community water system, giving you a head start when it comes time to build. Inquire for more information. Come walk the trail, breathe in the salty air, and imagine the life you could build here. Serenity is more than just the name, it’s the feeling you get when you arrive. (id:48643)
Engel & Volkers Vancouver Island North
4132 Emerald Woods Pl
Nanaimo, British Columbia
Welcome to this beautifully maintained 2 bedroom 2 bathroom patio home nestled in one of Nanaimo's most desirable communities, Emerald Woods. Step inside to find a spacious open-concept layout with natural light, featuring a stylish kitchen with quartz countertops, stainless steel appliances and a spacious island perfect for entertaining. The living area boasts a cozy gas fireplace and direct access to the private patio -a serene spot to enjoy your morning coffee. The primary suite offers a walk-in closet and luxurious ensuite with a walk-in shower, bowl style soaker tub and double vanity. A second bedroom and full bath provide flexibility for guests or home office/den. Additional highlights include a large laundry room area leading to the double garage. Located close to shopping, parks and walking trails, this move-in ready home combines convenience, comfort and modern design - all in a peaceful neighborhood. 1 Dog(no size limit) and/or indoor cat allowed. Steps away from the access to the Parkway Trail, perfect for walks. All measurements and data must be verified if important. (id:48643)
RE/MAX Professionals (Na)
605 South Rd
Gabriola Island, British Columbia
Sunny and bright! This property consists of 2 lots totalling 1.27 acres. A small panabode cabin built in the early 1970's as a seasonal dwelling, with a new roof, sits overlooking a beautiful and vibrant wetland. Drilled well, hazelnut trees and great gardening potential located close to the village core, walking trails, golf course and ferry terminal. Property is in Riparian Area. (id:48643)
Royal LePage Nanaimo Realty Gabriola
4630 Ambience Dr
Nanaimo, British Columbia
Build Your Dream Home in North Nanaimo’s Premier New Subdivision Seize the opportunity to create your dream home in the highly sought-after new subdivision of North Nanaimo. This expansive 7,992 SqFt flat, rectangular lot comes fully serviced and is ready for development. The zoning allows for a two-story single-family residence with the option to include future suites, offering flexibility for additional income or extended family living. Nestled among numerous city parks and serene walking trails, this location combines the best of nature and convenience. Within a 10-minute drive, you'll find top-rated schools, Woodgrove Centre, Costco, and easy access to a free public boat ramp—ideal for outdoor enthusiasts. The subdivision’s tranquil surroundings, combined with its proximity to all modern amenities, make it the perfect setting for families or investors. Construction drawings are in place and buyers also have option to build to suite. An information package is available upon request. Don’t miss out on this prime opportunity! (id:48643)
Sutton Group-West Coast Realty (Nan)
4 43 Commercial St
Nanaimo, British Columbia
Downtown Core office space; A large open space located on the main floor of this downtown building. A main entrance from Commercial Street with another access off Terminal. The space has a washroom and two additional spaces for storage perhaps, the remainder is wide open. There is an additional space adjacent to this space that may also be available and is approximately 450 sqft. The spaces has large windows that provide plenty of natural light. (id:48643)
Sutton Group-West Coast Realty (Nan)
2635 5th Ave
Port Alberni, British Columbia
CHARMING 3 BEDROOM HOME WITH DETACHED SHOP! The main floor of this home features two bedrooms, one bathroom, spacious kitchen, nice size diningroom and a very large livingroom with a propane fireplace and ample amount of natural light. The basement includes one more bedroom a 23'x13' recreation room and a massive 34'x13' utiliy area. Step outside to discover a fantastic detached workshop, ideal for the hobbyist, DIY enthusiasts, or anyone in need of extra storage space. Located in a great neighborhood, this home is just minutes away from parks, shopping, and local dining options. Dont' miss this chance in making this charming home your own! Schedule a showing today and discover all the posibilities this home has to offer. (id:48643)
Pemberton Holmes Ltd. (Pa)
2780 Burde St
Port Alberni, British Columbia
Luxury Executive Home with Suite – Nature & City Living Combined. Brand new and impeccably designed, this 3,400 sq ft luxury executive home offers refined living with thoughtful flexibility. Located on a .36-acre lot within city limits and just 1 km from the scenic Log Train Trail, enjoy nature at your doorstep without sacrificing urban convenience. The grand entrance welcomes you into an open-concept main living area featuring engineered hardwood floors and high-end lighting. A stone-faced gas fireplace anchors the spacious living room, which flows seamlessly into the formal dining area and a covered back patio—perfect for entertaining year-round. The gourmet kitchen is a chef’s dream with quartz countertops, stainless steel appliances, and a large pantry for added functionality. The main level also includes two additional bedrooms, a stylish 4-piece bath, laundry, and a spacious master suite with a walk-in closet and a spa-inspired ensuite featuring a custom shower and soaker tub. Adding to the home’s appeal is a self-contained 1-bedroom suite—ideal for extended family or rental income. Complete with its own entrance, parking, full kitchen, dining space, and a 4-piece bath, it offers privacy and independence. The private backyard is partially fenced, RV-ready with a dedicated hook-up and dump station, and powered to the back corner—ideal for a workshop or future outdoor living features. Additional highlights include rough-ins for a sprinkler system, security, and built-in vacuum. This property offers the perfect blend of luxury, flexibility, and natural beauty—ideal for multigenerational families or discerning buyers seeking space, comfort, and opportunity. (id:48643)
RE/MAX Professionals - Dave Koszegi Group
E5 2650 Turnbull Rd
Qualicum Beach, British Columbia
Own your very own vacation spot at Spider Lake Springs Resort. Years of family fun with amenities of swimming, tennis courts, water slide, soccer and baseball diamond, fishing ponds and play grounds and much more right in your back yard...plus the park is gated for security. This site has a 30 foot Hornet trailer with sloped roof added, a covered deck, and shed. A beautiful peaceful setting with that backs onto a green space. The lot faces south, allowing sun for your morning coffee at the bistro table and then setting sun on the covered patio. Located just minutes from Spider Lake and Horne Lake, here is a real opportunity to enjoy retirement or create lasting family memories. Yearly fees are $1625, due in April (id:48643)
Pemberton Holmes Ltd. (Pkvl)
359 2930 Washington Ave
Victoria, British Columbia
Visit REALTOR® Website for additional information. Water views across from a park! Updated 1 bed, 1 bath Ocean Manor condo provides quiet, scenic residence. The perfect combination of character and convenience, this 3rd floor Ocean Manor condo offers breathtaking views of Victoria Harbour, Selkirk Trestle and downtown. Inside the condo is an inviting floorplan with dining area, spacious living room, updated bathroom and kitchen. The bedroom features ample daylight and a generous closet. The efficient kitchen has quartz countertops, painted wood and glass cabinetry, stainless steel appliances (fridge, oven, microwave, dishwasher and stove top). Dining area flows into a spacious living room that can be arranged to suit your needs. 4pc bathroom with new flooring & vanity finish this condo off in style. EASY ACESS Building features workshop, billiards, bike storage & laundry room. Measurements are approximate buyer to verify if important (id:48643)
Pg Direct Realty Ltd.
450 Aurora St
Parksville, British Columbia
Welcome to Your Ideal Family Home in the Heart of Parksville! This spacious and beautifully updated 4-bedroom, 3-bathroom home is perfectly situated on a generous 0.30-acre lot, just minutes from downtown Parksville. Thoughtfully renovated throughout, it offers the perfect blend of modern comfort, family-friendly layout, and unbeatable convenience. Step inside with ease via the wheelchair-accessible ramp and discover a bright, open interior that's both inviting and functional. The expansive living room boasts soaring ceilings, oversized windows that fill the space with natural light, and a stunning stone-surround fireplace with a classic wood mantel - the perfect centerpiece for cozy evenings at home. The adjacent eat-in kitchen is a true delight, featuring ample cabinetry, generous prep space, and all-new appliances (2024) under warranty. Whether you're cooking for the family or entertaining friends, this kitchen is ready to impress. A warm and welcoming family room off the kitchen includes a centrally located woodstove, providing both comfort and energy efficiency. From here, step out onto the attached deck overlooking a large, fully fenced backyard - ideal for kids, pets, or your next garden project. Fruit lovers will appreciate the established trees: 2 cherry, 1 apple, 1 plum, and 1 pear. 2024 Recent upgrades include: Hot Water on Demand, Updated appliances with warranty, ceilings, some fixtures & lights, Interior paint & flooring, Crawl space perimeter redone with metal roll flashing, Some Rockwool insulation for improved energy efficiency. Located within walking distance to schools, shops, parks, the beach, and everything Parksville has to offer, this home delivers comfort, style, and practicality in one unbeatable package. Don't miss your chance to own this gem in a prime location - come see it today and make it your own! (id:48643)
RE/MAX First Realty (Pk)
25 251 Mcphedran Rd
Campbell River, British Columbia
This well-maintained 2- bedroom 1-bath home offers a cozy and welcoming feel throughout. Large windows and high ceilings create a bright and comfortable living space, complemented by a gas fireplace that adds warmth and character. The main living areas overlook a private rear patio, surrounded by mature landscaping offering your own peaceful outdoor space. Centrally located in beautiful Campbell River and conveniently close to everyday amenities and services. This home is move-in ready and easy to show. Contact Chelsea Varney Realtor for further information at chelseavarneyrealtor@gmail.com (id:48643)
Pemberton Holmes Ltd. (Cx)
585 Hillcrest Ave
Nanaimo, British Columbia
Attention Builders and Investors: Opportunity in the Heart of Nanaimo’s University District! 585 Hillcrest St. This is your chance to purchase an R5 Lot to build up to a 4 Plex. This 4550 sq. ft parcel of vacant land is ready for your ideas and development. This lot boasts excellent laneway access and is located just a short walk from VIU, a prime area for rental demand. And there’s more—there is also 2 more separate lots and PIDS available under a separate MLS listing. This unique offering is a true income generator as you navigate the permitting process. Lot 1: A 6,457 sq. ft. property featuring a rentable home that is currently vacant—perfect for immediate revenue potential. Lot 2: A 4,525 sq. ft. parcel of vacant land, ready for development. Presenting the rare opportunity to create a 3 lot, 12-unit Project. Whether you’re looking to build, develop, or invest, this is a strategic acquisition you don’t want to miss! All measurements are approximate (id:48643)
RE/MAX Professionals (Na)
585 Hillcrest Ave
Nanaimo, British Columbia
Attention Builders and Investors: Opportunity in the Heart of Nanaimo’s University District! 585 Hillcrest St. This is your chance to purchase an R5 Lot to build up to a 4 Plex. This 4550 sq. ft parcel of vacant land is ready for your ideas and development. This lot boasts excellent laneway access and is located just a short walk from VIU, a prime area for rental demand. And there’s more—there is also 2 more separate lots and PIDS available under a separate MLS listing. This unique offering is a true income generator as you navigate the permitting process. Lot 1: A 6,457 sq. ft. property featuring a rentable home that is currently vacant—perfect for immediate revenue potential. Lot 2: A 4,525 sq. ft. parcel of vacant land, ready for development. Presenting the rare opportunity to create a 3 lot, 12-unit Project. Whether you’re looking to build, develop, or invest, this is a strategic acquisition you don’t want to miss! (id:48643)
RE/MAX Professionals (Na)
5575 Woodland Cres E
Port Alberni, British Columbia
Tucked away at the back of the desirable Westporte subdivision, this 3 bed, 3 bath home offers comfort and functionality. The main floor features a formal living & dining room plus an open-concept kitchen (pantry included!) with an additional eating area & cozy sitting room, perfect for family time or entertaining. A convenient powder room is also on the main level. The fully fenced backyard provides rear access off Georgia Rd, ideal for RV or boat parking! Upstairs, the spacious primary suite includes a walk-in closet and ensuite, along with two additional bedrooms and a 4 piece main bath. Enjoy year-round comfort with a heat pump, a double garage & extra parking on the backyard gravel pad. Bonus: overlooking a park across the street from the front of the house, and mountain views from the primary bedroom at the back! Just steps to parks, walking trails, The Riverbend Café & Paper Mill Dam and close to all amenities, plus only a short drive to town or Sproat Lake. (id:48643)
Real Broker
321 6310 Mcrobb Ave
Nanaimo, British Columbia
Welcome to one of the largest corner suites in this sought-after North Nanaimo condominium, where ocean views, natural light, and modern living come together. This bright and spacious 3 bedroom, 2 bathroom residence is designed for comfort and lifestyle. The open-concept kitchen, dining, and living area is perfect for entertaining, highlighted by expansive wall to wall windows that capture ocean vistas and a cozy fireplace that adds warmth and character to the home. The building is thoughtfully designed to meet the needs of today’s buyers. Residents enjoy two secure gated underground parking, a separate storage locker, and one elevator for easy access. With no age restrictions, this is a community that welcomes a wide variety of homeowners. The pet-friendly policy allows one dog or cat, making it ideal for animal lovers. Location is another standout feature. Within walking distance you’ll find Costco, schools, shopping centres, restaurants, and essential services, while the beach is just a short stroll away for when you want to enjoy Nanaimo’s coastal beauty. This combination of lifestyle, convenience, and natural surroundings makes the property especially appealing to professionals, families, and downsizers alike. Rarely do suites of this size and layout come available in such a desirable location. With its unbeatable mix of space, views, and amenities, this residence is truly a gem in the heart of North Nanaimo. All measurements and data are approximate; verify if important. (id:48643)
Exp Realty (Na)
1589 Hosanna Way
Nanaimo, British Columbia
No strata fee! This perfectly laid out, high end 4 bd+den/3 ba two-storey is strata titled, but living there, you’d never know it! For buyers, that means you get a gorgeous detached home for a stellar deal! The main floor is perfection, with a big stylish kitchen featuring over-height cabinets and an enormous quartz topped island that flows into an elegant great room with a statement fireplace and soaring ceilings. Upstairs, buyers will love the spacious bedrooms and large family room, as well as the chic primary suite with its luxurious ensuite featuring double sinks in stone counters and a spa shower with rainfall shower head. Everything about this home screams quality and taste. A single garage and low maintenance yard round out this fabulous package. And it’s still under warranty! If you’re looking for the best house in the best neighbourhood, then your search stops here! Detailed info pack available. Measurements are approximate, verify if important. (id:48643)
Exp Realty (Na)
5994 Waterton Pl
Nanaimo, British Columbia
Welcome to this two bedroom North Nanaimo patio home. The unit offers a large open concept living and dining room area with gas fireplace. The kitchen features three appliances and eating nook overlooking the rear yard. The patio with garden area is accessed from the living room. The primary bedroom boasts dual closets and a four piece ensuite. Completing the home are a second bedroom, three piece bathroom, large laundry room and skylit foyer with vaulted ceiling. There is plenty of parking with a single garage, extra wide driveway and RV parking for rent. Recent updates include new flooring and a newer hot water tank. The complex allows one small dog or cat. This is a fantastic location near amenities including shopping, restaurants and Woodgrove Centre. For more information see the 3D tour, video, and floor plan. All data and measurements are approximate and must be verified if fundamental. (id:48643)
RE/MAX Professionals (Na)
2983 Northwest Bay Rd
Nanoose Bay, British Columbia
First time on the market in over 35 years! This stunning 2.52-acre property offers exceptional natural beauty and a rare opportunity to own land adjoining the serene Nanoose Bay Estuary. Gorgeous surroundings, privacy and a truly special setting make this property a must-see. Conveniently Located! This home is just minutes from the Red Gap Shopping Centre, Nanoose Bay Elementary, and the Nanoose Bay Community Center. The community of Fairwinds is just a 5-minute drive, which offers the Fairwinds Wellness Centre, Fairwinds Marina, and the Nanoose Bay Cafe. Surrounded by the Nanoose Bay hiking trails and beaches, the outdoor opportunities are endless. This spacious 5,000+ Sq. Ft. Home offers incredible versatility and room to grow. The main level features 3 bdrms and three bathrooms, a bright living room with 12' vaulted ceilings. The bright, spacious kitchen features an adjoining dining area that opens onto patios and a covered outdoor dining/living space. The spacious patios offer stunning views of the surrounding area. The lower level includes two bedrooms with a potential for two more, one bathroom, with a plumbed potential for 1 more. a Laundry area and a large living space. It is currently being used as a studio, workshop and creative business space - perfect for an artist, hobbyist, or home based entrepreneur. Potential to create an entire separate living space from the upstairs level. There is also a 1 bedroom/1-bath separate suite on the main level which has it's own entrance. (id:48643)
Royal LePage Island Living (Pk)
405 150 Promenade Dr
Nanaimo, British Columbia
Located on the highly coveted Cameron Island—Nanaimo’s premier downtown waterfront community—this well-maintained two-bedroom home showcases spectacular water views of Newcastle and Protection Islands, the Inner Harbour, marinas, and vibrant oceanfront activity. Framed by the magnificent pedestrian promenade, this exceptional location is prized for its walkable waterfront lifestyle—simply step outside your front door and enjoy leisurely strolls along one of Central Vancouver Island’s most sought-after settings. The thoughtfully designed floor plan features a peninsula kitchen that overlooks the dining and living areas, offering abundant cabinetry and counter space, a tiled backsplash, and a convenient breakfast bar perfectly positioned to take in the views. Great floor plan with new counters, new fireplace, AC/ heat pump, new flooring and more. Call today easy to view. Don't miss this one. All measurements are approximate and should be verified if important. (id:48643)
One Percent Realty Ltd.
1501 154 Promenade Dr
Nanaimo, British Columbia
Welcome to 1501–154 Promenade Drive in the Beacon Building on Cameron Island, one of Nanaimo’s premier waterfront locations for years. This approximately 2 bed 2 bath condo offers breathtaking 180-degree views of the Nanaimo waterfront, overlooking Protection and Gabriola Islands. Renovated in 2014, the home features a modernized kitchen complete with heated tile flooring, quartz countertops, and an open-concept dining area created by removing walls to enhance flow and natural light. Additional highlights include hardwood flooring, a ductless split heat pump, a gas fireplace, and exceptionally built-in closets in the primary bedroom. The unit offers ample in-suite storage, including an oversized pantry, as well as a separate storage locker. Floor-to-ceiling windows and views from every room truly showcase luxury waterfront living. The spacious primary ensuite features a four-piece bathroom, while the second bathroom is a three-piece. This home also includes two parking stalls. Residents of the Beacon enjoy access to premium amenities including a pool, hot tub, fitness facility, and community room. Step outside and you’re immediately on Nanaimo’s scenic seawall, widely regarded as the city’s best waterfront walk. Located just minutes from Port Place Mall, Save-On-Foods, Nanaimo’s downtown core, the summer night market, and the Port Theatre, everything you need is within walking distance. With Hullo Ferry and Harbour Air nearby, commuting to Vancouver is seamless. The convenience and beauty of this location are truly unmatched, just ask anyone who lives in the building. (Measurements approximate, verify if important). For more information please reach out at Aaron@travisbriggs.ca (id:48643)
Exp Realty (Na)
Lt 3 Wesley Ridge Pl
Qualicum Beach, British Columbia
DON'T WAIT TO BUY REAL ESTATE... BUY REAL ESTATE AND WAIT. No time commitment to build. Excellent holding property. Spanning 5.115 acres, this property boasts breathtaking views of the Georgia Strait and mainland. It’s zoned for two residences: one with a detached carriage house and another with a suite (verification with RDN recommended). Just minutes north of Qualicum Beach and near Arrowsmith Golf Course, Qualicum River Estates is a growing rural community. Surrounded by Crown and timber lands with trails for hiking and horseback riding, it’s perfect for outdoor enthusiasts. Wesley Ridge Place is conveniently located near Little Qualicum Falls Provincial Park. As the Estates expand, they’re earmarked as a ''Village Centre'' in the Regional District’s Official Community Plan, featuring a commercially zoned recreation center, convenience store, and new fire hall. Includes a well and driveway culvert. Available for ''fee simple'' purchase, these lots are free from strata regulations. (id:48643)
Royal LePage Island Living (Qu)
3 Ashling Rd
Qualicum Beach, British Columbia
DON'T WAIT TO BUY REAL ESTATE... BUY REAL ESTATE AND WAIT. No time commitment to build. Excellent holding property. Starting at just $299,000 for 2.47 acres in North Qualicum Beach on Ashling Road. Each lot comes with a well, septic approval, paved access roads, short driveways, culverts, and hydro at the lot line. Enjoy endless walking trails with direct access to the Little Qualicum River and Little Qualicum Falls Provincial Park. R-3 zoning permits one dwelling unit per hectare, allowing for secondary suites. Each parcel may have two suites, one of which can be detached (please confirm with the RDN). - Lot 3: $324,900 - Lot 4: $299,900 - Lot 5: $299,900 Located nearby is the new fire hall, the $2.2 million Meadowood Community Center, and the well-stocked Meadowood convenience store. (id:48643)
Royal LePage Island Living (Qu)
5 Ashling Rd
Qualicum Beach, British Columbia
DON'T WAIT TO BUY REAL ESTATE... BUY REAL ESTATE AND WAIT. No time commitment to build. Excellent holding property. Starting at just $299,000 for 2.47 acres in North Qualicum Beach on Ashling Road. Each lot comes with a well, septic approval, paved access roads, short driveways, culverts, and hydro at the lot line. Enjoy endless walking trails with direct access to the Little Qualicum River and Little Qualicum Falls Provincial Park. R-3 zoning permits one dwelling unit per hectare, allowing for secondary suites. Each parcel may have two suites, one of which can be detached (please confirm with the RDN). - Lot 3: $324,900 - Lot 4: $299,900 - Lot 5: $299,900 Prices are plus GST Located nearby is the new fire hall, the $2.2 million Meadowood Community Center, and the well-stocked Meadowood convenience store. (id:48643)
Royal LePage Island Living (Qu)
4 Ashling Rd
Qualicum Beach, British Columbia
DON'T WAIT TO BUY REAL ESTATE... BUY REAL ESTATE AND WAIT. No time commitment to build. Excellent holding property. Starting at just $299,000 for 2.47 acres in North Qualicum Beach on Ashling Road. Each lot comes with a well, septic approval, paved access roads, short driveways, culverts, and hydro at the lot line. Enjoy endless walking trails with direct access to the Little Qualicum River and Little Qualicum Falls Provincial Park. R-3 zoning permits one dwelling unit per hectare, allowing for secondary suites. Each parcel may have two suites, one of which can be detached (please confirm with the RDN). - Lot 3: $324,900 - Lot 4: $299,900 - Lot 5: $299,900 Prices are plus GST Located nearby is the new fire hall, the $2.2 million Meadowood Community Center, and the well-stocked Meadowood convenience store. (id:48643)
Royal LePage Island Living (Qu)
3429 Butler Blvd
Ladysmith, British Columbia
Nestled in the tranquil countryside of Yellowpoint, BC, this beautifully updated 5-bedroom, 2-bathroom home offers the perfect blend of rural charm and modern comfort. Set on a picturesque 1.84-acre lot, the property provides ample room for gardening, hobbies, or simply enjoying the peaceful natural surroundings. Recent upgrades include a brand-new roof, new skylights that fill the home with natural light, and new gutters and downspouts for worry-free maintenance. Inside, the bright and functional layout is ideal for families, remote workers, or anyone seeking extra space. It features a 40 foot Sea Can with power hook up. Surrounded by mature trees and just minutes from local beaches, parks, and walking trails, this property offers a rare opportunity to embrace country living while remaining conveniently close to Ladysmith, Nanaimo, and everyday amenities. Move-in ready and full of potential, this Yellowpoint gem is ready to welcome you home. Measurements approx, verify if important. (id:48643)
Real Broker
Lot 1 3542 Otter Point Rd
Sooke, British Columbia
Visit REALTOR® website for additional information. Make this incredible natural setting your home. This 2.47 ac lot provides room to build your choice of dwelling as there's no prescribed building scheme. RR-2 zoning allows for one or two family dwelling, hobby farm, home based business. Lot has direct access to Otter Point Rd. This location offers the opportunity to enjoy a rural setting, but still have the service and benefits of Sooke only 5km away or 30km to a major centre. If you prefer trips to the beach, scenic hikes or trails, there's a wealth of breathtaking destinations all the way from here to Port Renfrew. Level lot with excellent soil material, 2300sq m buildable area (possible 810sq m additional). Dug well and drilled well available, fire hydrant on adjacent property, plus sawmill, wood products & equipment nearby. (id:48643)
Pg Direct Realty Ltd.
613 1600 Stroulger Rd
Nanoose Bay, British Columbia
Experience the ultimate in West Coast living at Pacific Shores Resort, a true oceanside paradise where every detail is designed for comfort, recreation, and relaxation. This beautifully upgraded 1,451 sq ft 2-bed, 2-bath townhouse features a versatile lock-off suite—perfect for guests, family, or short-term rental potential and over $125,000 in recent improvements. A private oversized garage plus driveway provides secure parking and additional storage, while the home’s open, light-filled layout blends modern design with warm, coastal charm. Just a short stroll from the beach, you’ll wake up to the sound of the ocean and enjoy direct access to the resort’s world-class amenities. Rejuvenate in the spa, indulge in fine dining at the on-site restaurant featuring live entertainment, or maintain your wellness routine at the fully equipped fitness and wellness centre. Outdoor enthusiasts can explore nearby trails, kayak along the shoreline, or simply unwind amid lush gardens and ocean views. The Parksville/Qualicum Beach area offers a vibrant community with artisan markets, local galleries, and endless outdoor recreation. From summer festivals to peaceful beach walks, there’s something for everyone. Whether you’re looking for a full-time home, a vacation retreat, or a revenue property, Pacific Shores Resort offers a rare opportunity to own a piece of paradise. Here, every day feels like a getaway—and the ocean is just steps from your door. (id:48643)
Pemberton Holmes Ltd. (Pkvl)
3003 Glen Eagles Rd
Shawnigan Lake, British Columbia
Set on a private 3-acre woodland retreat, this exceptional rural estate offers a rare blend of privacy, beauty, and versatility. Thoughtfully composed of multiple dwellings, the property supports a lifestyle defined by calm, creativity, and connection to nature. The main residence offers over 1,800 sq ft with three bedrooms and two bathrooms. Exposed beams, refined finishes, and a renovated kitchen create an inviting home, while a full-height unfinished basement provides generous storage and workshop space. Set well apart from the main home is a fully independent 800+ sq ft residence, wheelchair accessible and the option for short term rentals, with vaulted ceilings, covered porch, and its own driveway. A converted workshop now serves as a 1,200 sq ft bunkhouse with two bedrooms and full bath, alongside a charming log cabin ideal for a studio or retreat. Just 30 minutes from Victoria, this is a property of rare character and quiet distinction. (id:48643)
Pemberton Holmes Ltd. (Dun)

