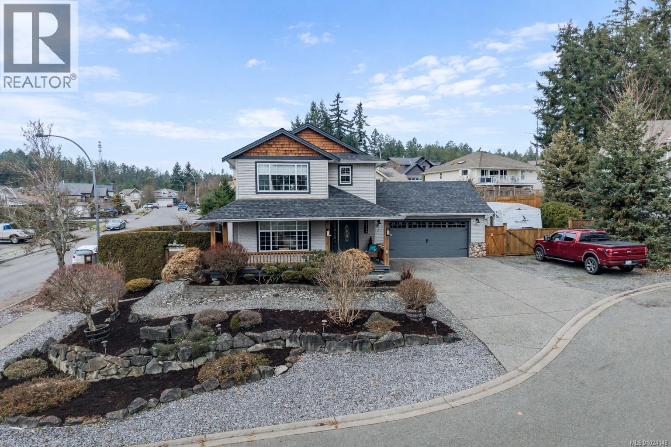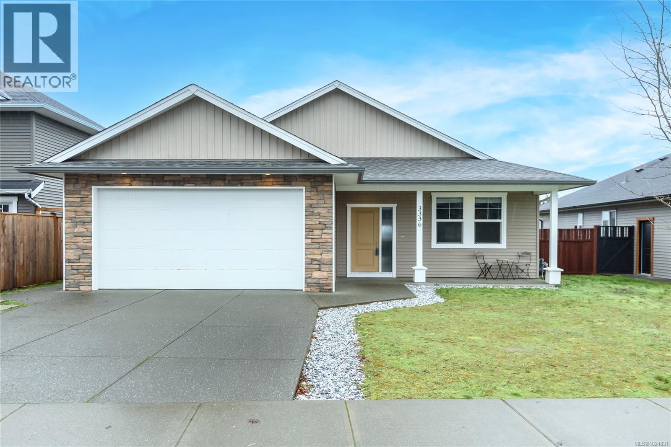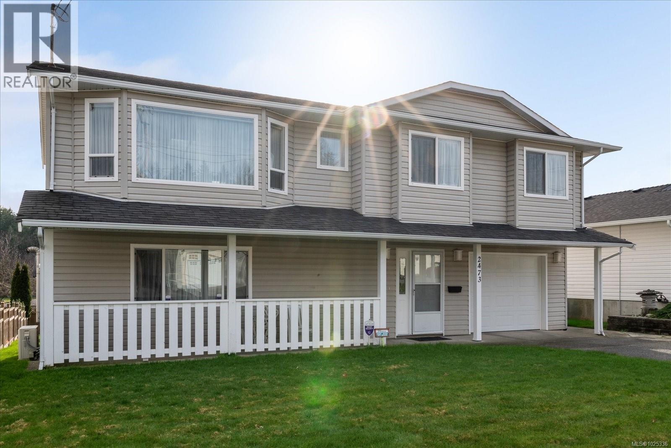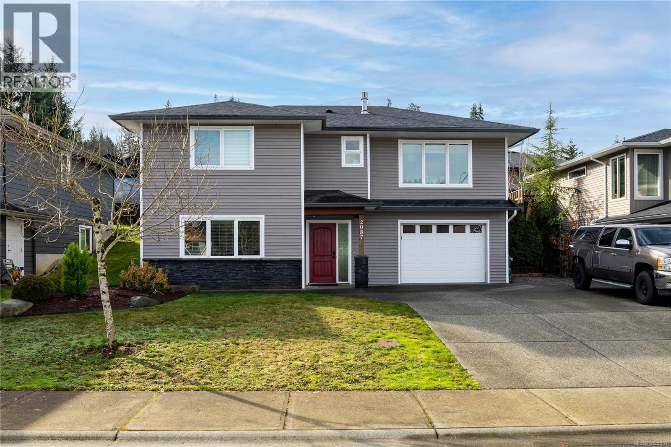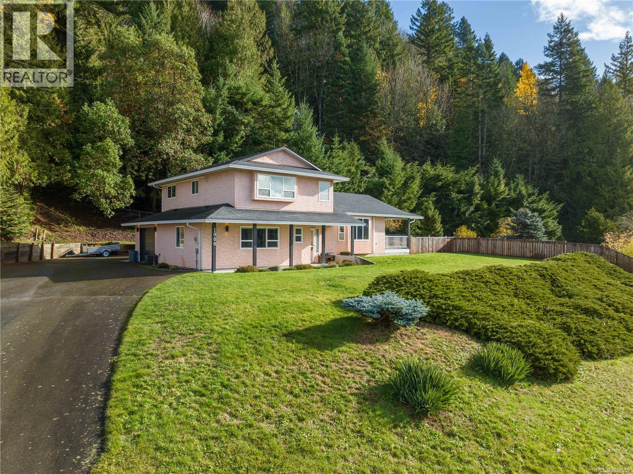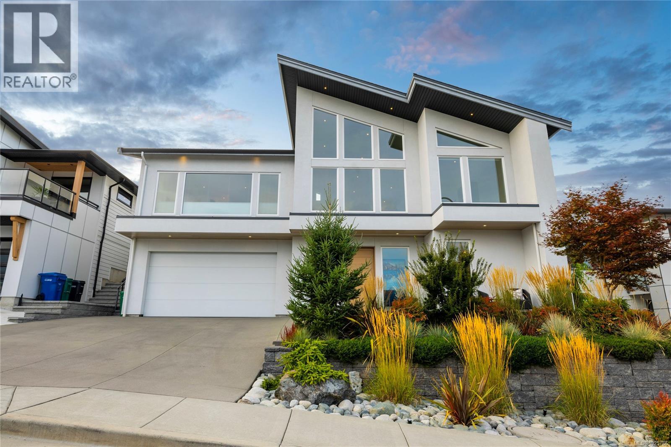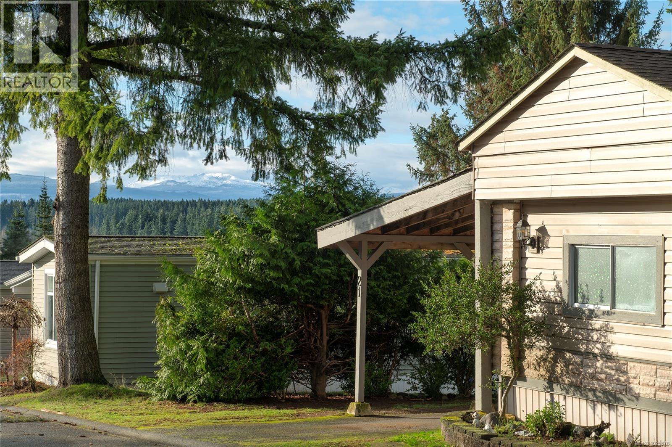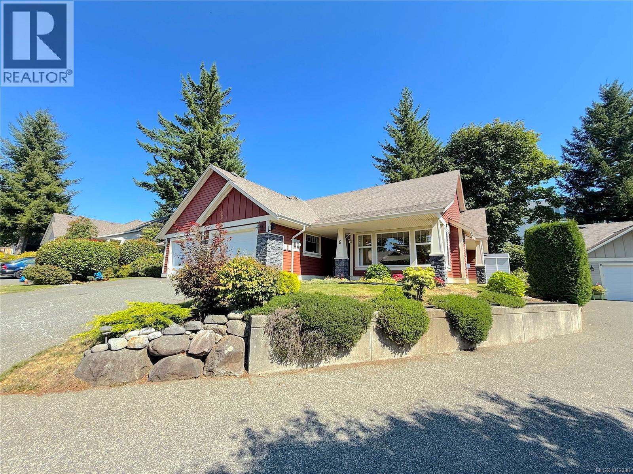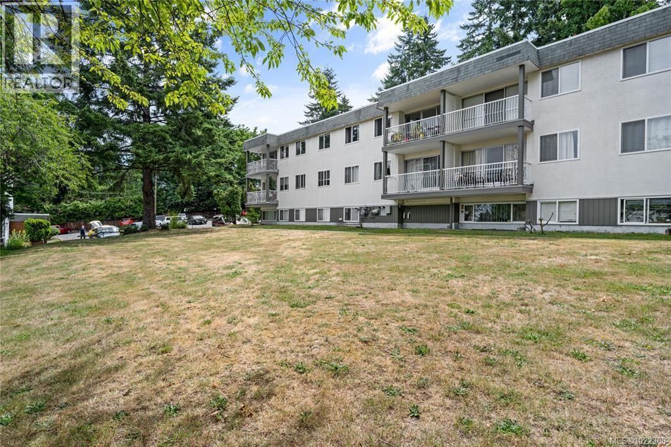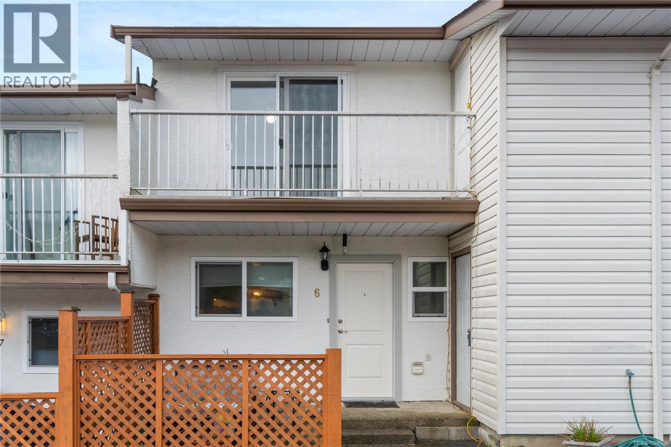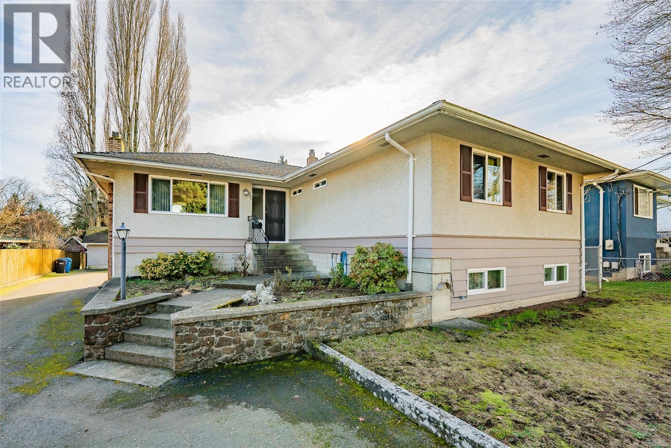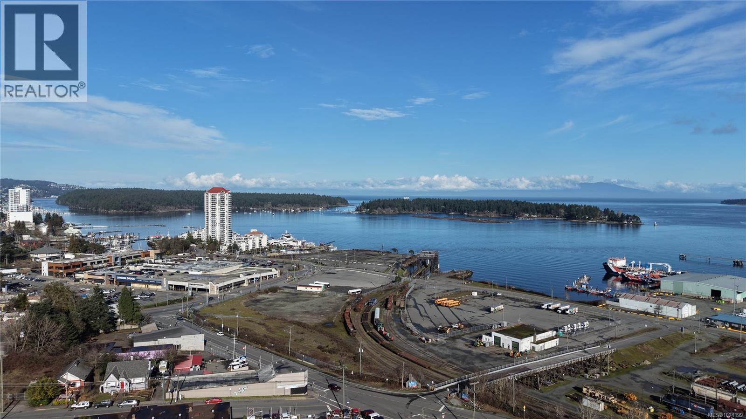1725 Mossy Pl
Nanaimo, British Columbia
Situated on a spacious 8,973 sq ft corner lot in the heart of Chase River, where space and privacy are truly valued. This impressive home offers 4 bedrooms and 3 bathrooms between 2 levels and shows even better in person. A charming covered front porch welcomes you inside, where pride of ownership is clearly evident. The main level features continuous hardwood flooring, a bright and spacious living room with a natural gas fireplace, an inviting open-concept kitchen that flows through to the adjoining dining and family rooms. The family room is enhanced by French doors opening to an enchanting covered patio, creating a wonderful indoor-outdoor atmosphere. Upstairs, a glass-railed staircase leads to the primary bedroom with walk-in closet and ensuite, 3 additional sun-filled bedrooms and a main bathroom. A heat pump provides economical year-round comfort. Completing the home is a spacious dbl garage, ample driveway space for 5 vehicles and enclosed RV parking—perfect for all your toys. All measurements are approx. and must be verified if relied upon. (id:48643)
RE/MAX Professionals (Na)
3336 Bolton St
Cumberland, British Columbia
Welcome to this beautiful, bright 3-bedroom, 2-bathroom rancher in desirable Coal Valley Estates in Cumberland. Enjoy easy access to town, world-class mountain biking, outdoor recreation, and Comox Lake. This move-in-ready home features a spacious open great room layout with a large kitchen, white shaker cabinetry, stainless steel appliances, and durable laminate flooring throughout. Stay comfortable year-round with an efficient gas forced-air furnace, heat pump, and cozy gas fireplace. The spacious garage offers plenty of room to keep all your toys out of the rain. Outside, relax in the fully fenced rear yard with a private pergola-covered patio, plus mountain and ocean glimpses beyond. A fantastic opportunity—easy to show and ready to enjoy. (id:48643)
Royal LePage-Comox Valley (Cv)
2473 Nadely Cres
Nanaimo, British Columbia
This immaculate home is 1881 sq. ft. of fabulous living space with 3 bedrooms & 3 bathrooms, located in the desirable Diver Lake Area. The main level features the living room with a large bay window allowing an abundance of natural light, providing a very bright & airy ambience. The dining area is perfect for family dinners & features a sliding glass door to take you to your beautiful deck overlooking your backyard with mountain views, providing a wonderful outdoor space for you to relax and enjoy. The kitchen has stylish, soft close cabinets, tiled backsplash, quartz counter tops with lots of counter area for the convenience of plenty of workspace, an island/eating bar, & stainless steel appliances. To complete the main level of this home, you will find the primary bedroom with a stunning 3 piece ensuite with quartz counter top, heated tile floors, walk in custom shower with heated shower floor, towel racks with pop out hooks for hanging your bath robe or bath towels as well as 2 additional bedrooms and a 4 piece bathroom. Downstairs has a 3 piece bathroom, large rec room with a pellet stove that provides such a cozy warmth & a separate area for a home office, exercise area or adding a fourth bedroom. The functional laundry room has a newer washer/dryer, sink, built in cabinets & storage area. Pride of ownership is very evident in this wonderful family home that is located in a great neighborhood, situated on a quiet street. Bonus features include newer hot water tank, sky lights, garage door, light fixtures, wiring, bathroom fans, awning on back deck & sprinkler system. The back yard offers a fully fenced yard, patio area and a garden shed with a newer roof, perfect for your outdoor storage. This is such a fabulous location close to shopping, parks, walking trails, restaurants, coffee shops, recreation facilities, bus route, all levels of schools and all City of Nanaimo amenities. (id:48643)
RE/MAX Professionals (Na)
2087 Lambert Dr
Courtenay, British Columbia
This exceptional family home is centrally located and shows as practically new, built in 2015. The thoughtfully designed floor plan features upstairs living with a walkout backyard that is fully fenced. A spacious covered back patio is perfect for relaxation with an entrance from the dining area. The bright kitchen boasts an elegant tile backsplash, live edge display shelves, stainless appliances with a gas stove with eat up bar. The open concept living space overlooks the living room with cozy gas fireplace. The primary bedroom has a large walk-in closet and a luxurious soaker tub in the ensuite. 2nd bedroom and bathroom complete the main floor. The lower level offers a multi-functional family room with a convenient kitchen-style nook with adjoining bedroom (3rd bed), and 3rd bathroom, perfect for an in-law suite. Extra-deep garage & space for RV with a sani-dump. Heat pump ensures efficient heating and A/C. Situated on a quiet street in a desirable family-friendly neighborhood. (id:48643)
RE/MAX Check Realty
1900 Kelsie Rd
Nanaimo, British Columbia
Tucked away at the end of a quiet street in Cinnabar Valley, 1900 Kelsie Rd is where peaceful country living meets modern comfort. This custom-built, light-filled home offers 2 bedrooms, 2.5 baths, and sits on just under half an acre of mostly flat land with sweeping valley views. Thoughtfully cared for and tastefully upgraded, you’ll love the Consense kitchen, heat pump, newer carpet, windows, blinds, sprinkler system, and fully fenced yard. The flexible layout includes a den/dining room and a separate family room, perfect for working from home, creating extra bedrooms, or simply spreading out and relaxing. Large windows invite natural light throughout, while the outdoor space is ideal for enjoying quiet mornings and long evenings. Bonus: ample parking for your RV and more. Measurements by Proper Measure; buyer to verify if important. (id:48643)
RE/MAX Professionals (Na)
156 Golden Oaks Cres
Nanaimo, British Columbia
Modern Luxury in the Heart of Hammond Bay. The open concept main living area is a showstopper, featuring soaring vaulted ceilings, architectural concrete feature walls, and a striking 72'' linear fireplace that creates a warm, contemporary ambiance. Expansive 20-foot sliding glass doors seamlessly connect indoor living to an outdoor oasis, opening onto a private, heated in-ground swimming pool, ideal for year-round enjoyment and spectacular entertaining. The Chef-inspired kitchen is equipped with a premium Miele appliance package, sleek quartz countertops, and a generous butler's pantry, offering both elegance and practicality. Custom open-riser wood stairs add a sculptural design element. while engineered oak flooring flows throughout the home, enhancing its modern aesthetic. Aluminum exterior stairs lead to an impressive 800 sqft rooftop deck showcasing breathtaking ocean views. Two separate laundry areas add everyday ease. Every detail reflects exceptional craftsmanship and upscale finishes, delivering a home that is visually stunning as it is comfortable. Located in the sought-after Oakridge Estates neighbourhood. This property offers modern luxury living at its finest-where design. qality and lifestyle come together seamlessly. (id:48643)
Royal LePage Island Living (Pk)
21 1160 Shellbourne Blvd
Campbell River, British Columbia
Tucked into Prado Verde Mobile Home Park, this well-maintained 1,083 sq ft home offers easy living with room to breathe. The bright 2-bedroom layout features an open-concept kitchen, dining, and living area, with beautiful mountain views from the main living space. Recent updates provide peace of mind, including a newer heat pump and roof, refreshed kitchen cabinetry and countertops, updated bathrooms, new flooring, fresh paint, and newer appliances. The primary bedroom offers a private ensuite and walk-in closet, while the second bedroom and full bath provide comfortable space for family or guests. Outside, enjoy a wrap-around yard with room for gardening, playing, or relaxing on the deck. Corner lot placement adds privacy and extra outdoor flexibility. A simple, updated home in a welcoming, well-managed community close to everyday amenities and walking trails. (id:48643)
Exp Realty (Cr)
6 769 Merecroft Rd
Campbell River, British Columbia
Rare offering in Merecroft Landing patio homes! The best feature is the location- just a stones' throw from Merecroft Village for shopping, dining, movies and more. Also just a block away from the Strathcona Gardens recreation centre, Robron fields and the Beaver Lodge trails. This patio home offers an open concept kitchen with quartz countertops and maple cabinetry, two generous bedrooms and two bathrooms. The single garage and laundry/mud room are convenient and functional. Step out from the kitchen into a gorgeous private back yard- this one is not cookie cutter! Merecroft Landing is a bare land strata, with some landscaping maintenance included. Come see this great downsizing opportunity today. (id:48643)
RE/MAX Check Realty
4101 997 Bowen Rd
Nanaimo, British Columbia
Welcome to this beautiful and quiet 2-bedroom, 1-bath corner unit in a well-maintained building located in a highly sought-after area of Nanaimo. Offering 880 sq.ft. of thoughtfully designed living space, this ground-floor home features a spacious living room with a large picture window that fills the unit with natural light, along with the convenience of an in-unit storage room. Enjoy easy access with parking located close to the front door, plus the flexibility of pet- and rental-friendly strata rules. The building offers coin-operated laundry, and the location is hard to beat—close to VIU, secondary schools, transit, downtown, shopping, and parks.An excellent opportunity for first-time buyers, downsizers, or investors. All measurements are approximate and should be verified if important. (id:48643)
RE/MAX Professionals (Na)
6 1195 Stuart Pl
Ladysmith, British Columbia
Welcome home to Unit 6 at 1195 Stuart Place , a thoughtfully updated, family-friendly townhome offering exceptional value in the heart of Ladysmith. With a low $350/month strata fee and pet-friendly bylaws, this well-maintained home is an excellent fit for a wide range of buyers. Spanning just under 1,200 sq ft, this two-story layout features 3 bedrooms and 2 bathrooms, providing flexibility for growing families, first-time buyers, or those looking to downsize without sacrificing space. The bright and functional main living area offers a comfortable flow for everyday living, complete with in-unit laundry. Two designated parking spaces accommodate family vehicles with ease. Extensive upgrades add peace of mind and energy efficiency, including upgraded windows and doors, a brand-new high-efficiency hybrid hot water tank, new baseboard heaters in most rooms, and new flooring throughout the home. These improvements make the property truly move-in ready, while still allowing room to personalize. One of the standout features is the abundance of outdoor space. Enjoy a fully fenced, low-maintenance backyard with a deck and patio. Ideal for kids, pets, gardening, or entertaining ,along with an additional front patio for morning coffee or evening relaxation. The location is hard to beat: just steps from Brown Drive Park and close to Ladysmith Elementary and Secondary Schools, as well as local amenities. Set within a quiet, community-oriented neighborhood, this is a smart and comfortable place to call home whether you’re starting out, growing into your next chapter, or simplifying your lifestyle. (id:48643)
Island Pacific Realty Ltd.
531 Duke St
Nanaimo, British Columbia
If you desire a home which emanates tradition and character, this remarkable family home is set on a quiet side street in the heart of South Nanaimo. First time on market, custom built for this family with a sprawling 1465sf on the main level, 1498sf of unfinished space on the lower level, and 822sf detached shop with alley access. One appreciates the extra features of this classic home: the 20'x12'8 living room and dining room feature vintage cove and plaster ceilings and walls, all in pristine condition, reflecting quality workmanship. A traditional main level plan with updated kitchen cabinetry, mudroom and door to the rear covered deck and yard, 3 bedrooms and two bathrooms (a 2 piece ensuite/walk-in closet in the primary bedroom and full main bathroom), stairs with wrought-iron rail to the full-height unfinished basement. This lower level awaits your finishing ideas as it offers plenty of room including a rough-in bathroom and separate access, perfect for a growing family and a legal suite. A cold room, gas furnace, ample storage, and 150 amp panel will add to your plans. The level lot with ample parking leads to both a 822sf detached shop, a covered shed, raised garden beds set in the sunny, south-facing yard. With alley access to the shop and R5 (4-plex) zoning, you may choose to develop this space into a carriage home (buyer to confirm with City of Nanaimo). Walking distance to both Georgia Ave and John Barsby schools, proximity to shopping, parks, VIU, and recreational centers. All measurements are approximate and should be verified if important. (id:48643)
RE/MAX Professionals (Na)
203 45 Haliburton St
Nanaimo, British Columbia
Welcome to Lumina, a thoughtfully designed residential community in Nanaimo’s Harbourview District, where modern urban living is seamlessly paired with a relaxed coastal atmosphere. Ideally located along the harbourfront and seawall, the community is just a short walk from Casino, cafés, restaurants, parks, boutique shopping, and the Hullo Ferries, placing you in the heart of a dynamic and continually evolving downtown setting. This two-bedroom, two-bathroom residence is designed with comfort and functionality in mind, featuring a bright open-concept layout and a generous balcony. Both bedrooms and the living area enjoy ocean views, creating a light-filled living environment with a strong connection to the harbour. Inside, refined finishes include quartz waterfall countertops, smart appliances, and soft-close cabinetry, offering a clean, contemporary aesthetic that balances style and practicality. Residents also enjoy access to Lumina’s rooftop amenities, an elevated shared space with views of the harbour and surrounding mountains. Whether starting the day with a coffee or winding down in the evening, the setting offers a relaxed connection to both the waterfront and downtown Nanaimo’s growing energy. More than just a home, this is an opportunity to be part of a vibrant community and the future of the city’s urban core. (id:48643)
RE/MAX Professionals (Na)

