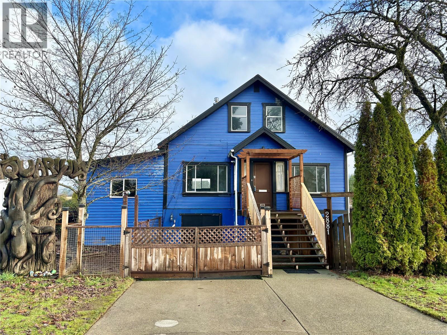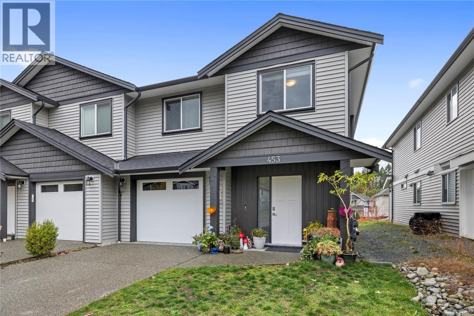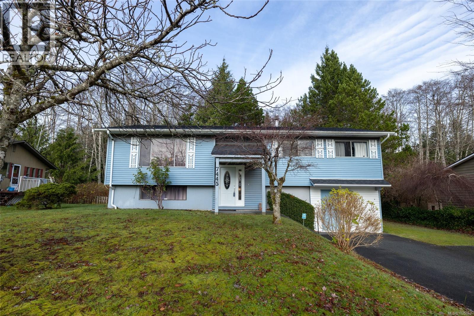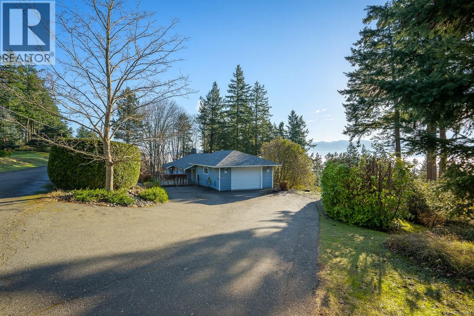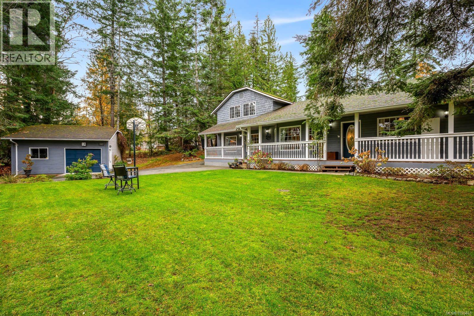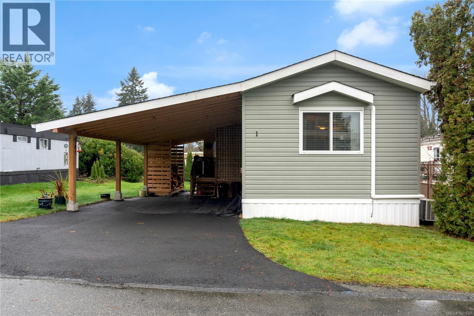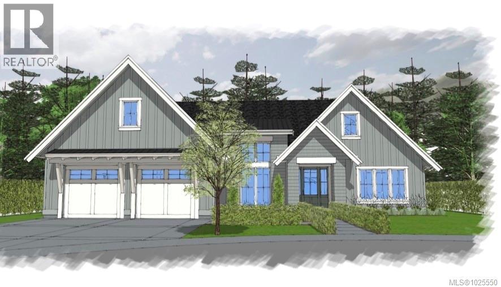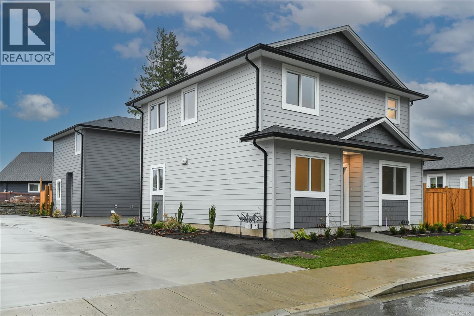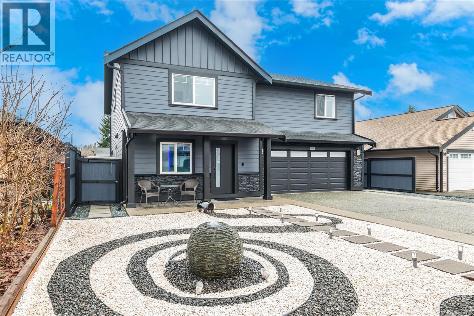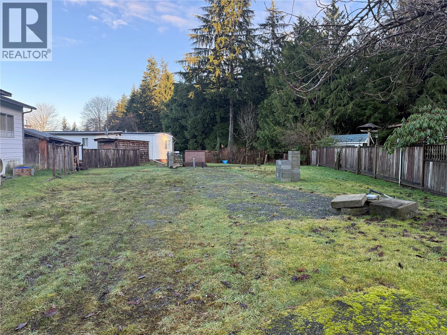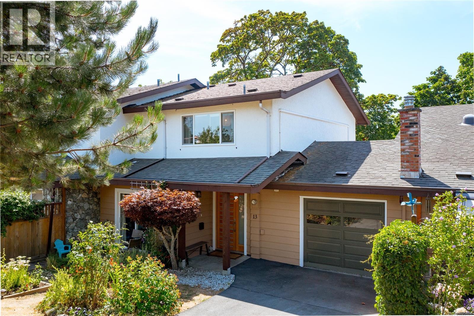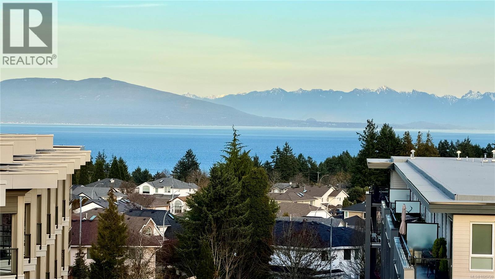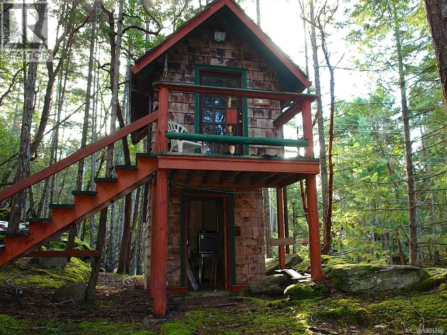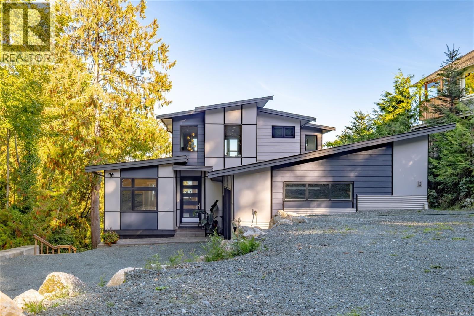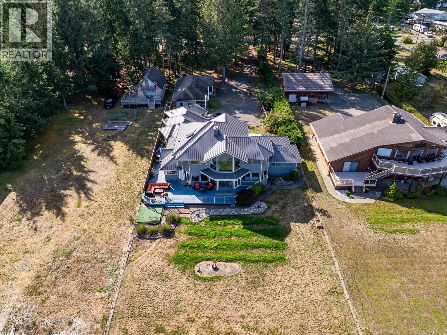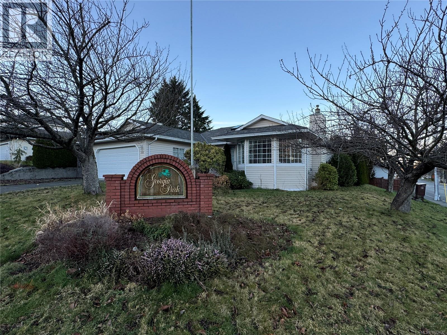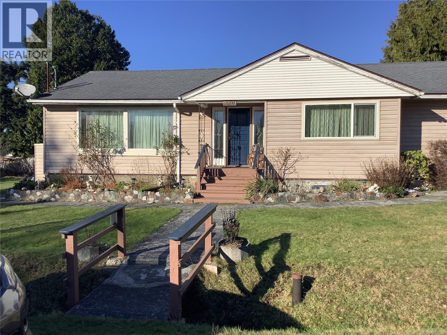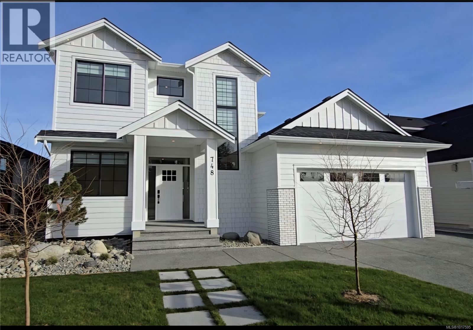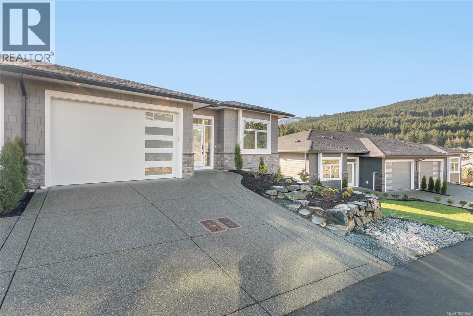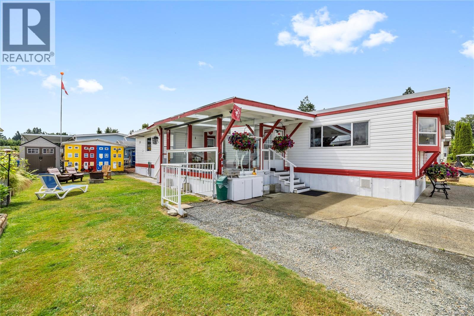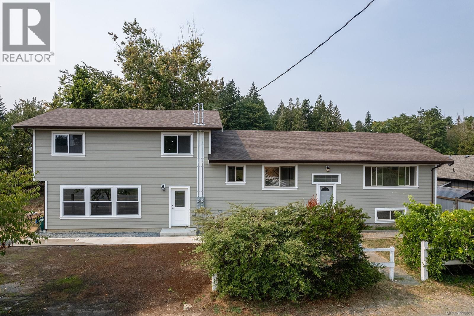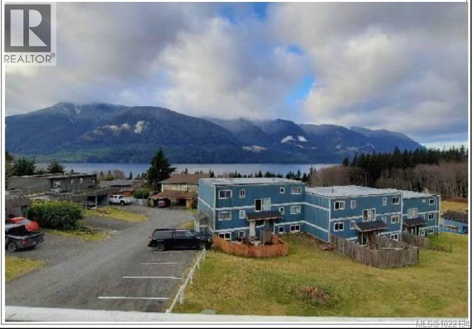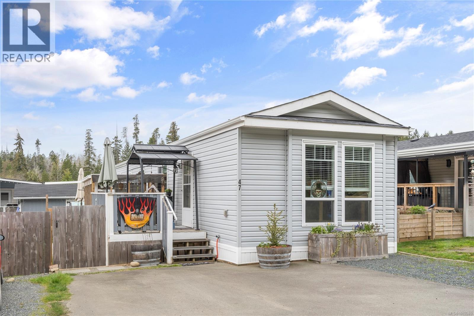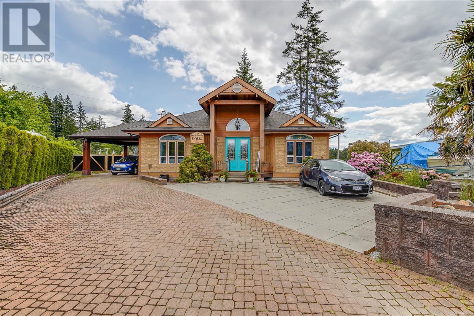2881 8th Ave
Port Alberni, British Columbia
SIX-BEDROOM FAMILY CHARACTER HOME with a LARGE ONE-BEDROOM SUITE! This house has so much to offer! The main level includes 3 bedrooms, one bathroom, a spacious living room, and a large, sunken formal dining room or den with French doors opening onto a covered deck that overlooks the big, fully fenced backyard with many fruit trees. Upstairs, you'll find original hardwood flooring, 3 more bedrooms, and a 2-piece bathroom. The basement features a generous one-bedroom, one-bathroom suite. This home features thermal windows, a high-efficiency N/G furnace, and a Navien on-demand hot water system. The roof has 30 years of warranty remaining. Schools and shopping are just steps away! Bring your decorating ideas and move right in! (id:48643)
RE/MAX Mid-Island Realty
453 Silver Mountain Dr
Nanaimo, British Columbia
Gorgeous South Nanaimo Home With Suite! This beautifully finished half duplex offers modern style, thoughtful design, and versatile living options. The upper level features an open and inviting layout with large windows that fill the space with natural light. Both the living room and primary suite feature 9-foot coffered ceilings that add to the elegance of the home. The main living area includes three bedrooms, two bathrooms, a natural gas fireplace and hot water on demand, as well as a spacious deck perfect for outdoor relaxation. The lower level with its separate entrance provides a bright two-bedroom, one-bath unauthorized suite, ideal for multi-generational living, extended family, or rental income. Situated on a quiet street close to all amenities, this is a fantastic opportunity for comfortable living or a smart investment property, and currently brings in $4400 month plus utilities ($2600 upstairs/$1800 downstairs). You don't want to miss this gem! (id:48643)
Royal LePage Island Living (Pk)
7445 Thunderbird Way
Port Hardy, British Columbia
Welcome to this impeccably maintained 3-bed, 1.5-bath home located in a quiet, family-oriented neighbourhood. Situated on an oversized, private residential lot, this property has been lovingly cared for and it shows the moment you step inside. The upper level features laminate flooring throughout, a bright and spacious kitchen, and direct access to a large deck with dog-run access—perfect for outdoor living. Three comfortable bedrooms and a full bathroom complete the main floor. Downstairs offers exceptional versatility with a generous family room featuring custom built-ins, a convenient half bath, kitchenette area, dedicated laundry room, and an in-house workshop. The carport provides abundant dry storage and could easily be enclosed with a garage door for added functionality. This home is truly a pleasure to view—warm, welcoming, and priced to sell. Come see it for yourself! (id:48643)
460 Realty Inc. (Ph)
1179 Moore Rd
Comox, British Columbia
Enjoy panoramic ocean views of the Georgia Strait and Goose Spit, with sweeping sightlines to Mt. Washington and the Comox Glacier. Watch eagles soar from the expansive back deck, ideal for entertaining. Views extend from the kitchen, living room, primary bedroom, and lower-level family room, immersing the home in its coastal setting. Set on a private 1.3-acre no-through road, this 4-bedroom plus den, 3-bath home offers exceptional flexibility and opportunity. In-floor heated tile floors, updated gas fireplaces, and a gas stove, oven, and dryer enhance everyday living. Twenty-Five solar panels generate approximately 9.3 MWh annually, offsetting up to 80% of hydro costs, and are paired with a heat pump for efficient year-round performance. EnerGuide rating of 27 (2023) reflects the home’s energy efficiency. A heated, lit 4-ft crawlspace provides excellent storage, with many updates completed since 2020. Secondary access from Hawkins Road offers potential for a detached shop, carriage home, or secondary residence. Ideal for Airbnb, B&B, or multigenerational living. Minutes to the marina, Goose Spit, and downtown Comox. (id:48643)
Royal LePage-Comox Valley (Cv)
777 Salsbury Rd
Courtenay, British Columbia
This property offers the perfect blend of modern comfort and versatile space for hobbies, relaxation, and entertaining. At its heart is a stunning, oversized kitchen with soaring vaulted ceilings and an open-concept layout—ideal for cooking, gathering, and making memories. Warmth and style flow through the home with updated flooring and heated tile, while a generous addition provides even more room to live, host, and unwind. A cozy family room and bonus area, with an electric fireplace, offer the perfect spot to settle in on cooler evenings. Step outside and you’ll find a dream setup for any outdoor enthusiast or hobbyist: a detached shop, a sprawling RV driveway, and a 32' x 30' Quonset hut—ideal for projects, storage, or workspace. The lush grounds are dotted with apple, pear, cherry, and plum trees, and bordered by a peaceful creek, creating a tranquil natural setting. A fully updated deck completes this outdoor haven, offering the perfect space to relax or entertain in style. (id:48643)
Exp Realty (Cr)
1 Honey Dr
Nanaimo, British Columbia
Move-In Ready! Discover this immaculate, newer unit nestled in a highly sought-after, pet-friendly 55+ community. This home boasts an impressive interior, featuring 14-foot ceilings that enhance the open and bright atmosphere. Relax and unwind in the luxurious soaker tub. Stay comfortable year-round with a highly efficient heat pump system (with two wall units) and the cozy warmth of a newly installed wood stove. For your convenience, a brand new in-unit washer and dryer are included. Exterior maintenance is simplified with Leaf Filter gutters and a flat, easy-to-manage yard. Enjoy the outdoors on your spacious covered patio or utilize the convenient garden shed for extra storage. The location is unbeatable: you are just moments from transit access, beautiful parks, and essential shopping. This is more than a home; it's a peaceful, modern, and accessible lifestyle. Schedule your private viewing today! (id:48643)
Royal LePage Nanaimo Realty (Nanishwyn)
453 Camassia Close
Qualicum Beach, British Columbia
This 2,417sqft Modern Cottage style 2 bed+ den rancher is located in Shelter Ridge, Qualicum Beach’s newest premier subdivision. Meticulously designed for this specific property, this home will embody the quality & attention to detail for which Todsen Design & Construction is renowned. Featuring a spacious open floor plan, highlighted by a coffered ceiling with wood beams, gas fireplace, stone counters, shaker-style soft-close cabinetry, high-end stainless steel appliances, engineered hardwood flooring, and tiled bathrooms. Other notable features encompass a Trane heat pump for efficient heating & cooling, oversized double garage, and covered outdoor living space complete with a gas fireplace, creating a delightful ambiance that allows for year-round enjoyment of the patio. The exterior will be a charming combination of Hardie shingles & board-and-batten siding, complemented by thoughtfully designed landscaping. Select your finishes to make this home a realization of your dream! (id:48643)
Royal LePage Island Living (Qu)
A 2317 Mcdonald Rd
Comox, British Columbia
Modern & Energy-Efficient New Half Duplex – Prime Location! Discover this newly built 4-bedroom, 2.5 -bathroom half duplex, designed for comfort, efficiency, and modern living. Featuring an open-concept layout, this home boasts a bright and spacious living area that flows seamlessly into a contemporary kitchen—perfect for entertaining or everyday living. Heat pump with A/C and natural gas furnace w/HVAC helps reduce utility costs while keeping you comfortable year-round. Quiet enjoyment of your space as the shared wall is between the garages. Step outside to enjoy the large patio, gas BBQ hookup and fenced rear yard, complete with an irrigation system to keep your outdoor space lush and green with ease. Convenience is key with an attached parking garage, plus 2 driveway spaces. Located close to shopping, amenities & scenic walking trails. This home offers the perfect blend of tranquility and accessibility. Purchase price plus GST. Appliances and closet organizers included. Possession possible as early as July 2025 (id:48643)
RE/MAX Ocean Pacific Realty (Cx)
5576 Swallow Dr
Port Alberni, British Columbia
Welcome to a modern smart home where design, technology, and comfort converge to support a beautifully connected lifestyle. From the moment you step inside, every detail has been curated with intention - from the heated black tile entryway to the seamless integration of smart home features throughout. The heart of this home is the open main level, purpose-built for connection. Whether you're gathered around the floor-to-ceiling custom ledgerstone media and fireplace wall watching a movie, or hosting loved ones in the kitchen, this space is made for togetherness. Smart appliances, a glass backsplash, granite countertops, and a hidden bookcase door with secret wine storage elevate every culinary moment, while the adjacent eating area flows onto a covered composite deck with heater and projection screen - perfect for indoor-outdoor entertaining. Upstairs, retreat to a luxurious primary suite with two statement feature walls, smart electric fireplace, built-in vanity storage in the attached lounge, and walk-in closet with full custom enclosed cabinetry and motion activated lighting. The ensuite boasts a rainshower, heated towel rack, and a luxurious one piece bidet toilet. Three additional bedrooms, two with walk-in closets, and a full bathroom complete the upper floor, alongside a stylish laundry room equipped with smart appliances. Outside, enjoy a low-maintenance yard featuring hardscape design, water features, LED lighting, and a 770 sq ft stamped concrete patio. The fully fenced backyard offers an insulated shed with water line and smart heater, plus an outdoor kitchen and firepit - ready for entertaining in all seasons. Situated in a quiet, friendly neighborhood just a short drive to North Alberni amenities, this home offers peace of mind with a hardwired 9-camera security system, HardiePlank siding, and voice/app/remote controlled smart systems throughout. Reach out any time to arrange your private viewing. (id:48643)
Loyal Homes Ltd.
9523 Chancellor Hts
Port Hardy, British Columbia
Build-ready 0.14-acre freehold lot located in Cedar Heights Trailer Park. This serviced mobile/modular home lot is level and prepped, with the previous mobile removed and all municipal services already run to the property. The lot is partially fenced and offers a practical layout suitable for a new manufactured or modular home. Small strata $15/month fee, covering maintenance of common green spaces, children’s play areas, and shared hydro meter infrastructure. Cedar Heights is a quiet, family-friendly neighbourhood offering a balance of privacy and community living. An excellent opportunity for affordable home ownership or investment. Build new and customize to suit your needs—rare serviced lot with minimal monthly costs. (id:48643)
460 Realty Inc. (Ph)
13 6172 Alington Rd
Duncan, British Columbia
Beautifully renovated townhouse in a quiet rural setting. This spacious 3 bedroom, 3 bathroom home offers over 2000 sq ft of bright living across three levels, with abundant natural light and large rooms throughout. Fully renovated in summer 2024 with quality craftsmanship and finishes: new Douglas fir interior and exterior doors, fresh cabinetry, quartz countertops, backsplash, appliances, updated lighting, and heated tile in the lower bathroom. Exterior siding and stucco painted in August 2024. Renovations also include new French doors, windows, interior trim, baseboards, new flooring on main and lower levels, refinished oak floors, drywall upgrades, new heat pump, plumbing and electrical updates, new cabinetry in kitchen and baths, and more. The strata property is set on approximately 3.5 acres. Enjoy trees, fire pit, fruit trees, optional garden, and a pergola-patio draped with grapevines. Close to town and trails. So many wonderful qualities to this home. Just move in! (id:48643)
RE/MAX Island Properties (Du)
510 6320 Sentinal Dr
Nanaimo, British Columbia
Prestige 1-bedroom corner suite on the 5th floor at The MINT—brand new North Nanaimo condos—featuring sweeping 270° ocean, mountain, and city views from expansive corner??. This bright, modern home offers an open-concept kitchen with quartz countertops and an American-made Frigidaire appliance package, plus in-suite Electrolux front-load stacked washer/dryer. Enjoy beautiful, top-quality laminate flooring throughout, a spacious bedroom with corner windows for abundant natural light, and a walk-in closet. The stylish bathroom showcases a full-height tile tub surround and quartz vanity for a clean, upscale finish. Step outside to an extensive wrap-around balcony—perfect for relaxing, entertaining, and soaking up sunny days. Comfort and convenience continue with secure building entry, underground designated parking, and a storage locker. Unbeatable location next to Costco, across from Woodgrove Centre, and close to schools, transit, and everyday amenities. Ideal for first-time buyers, small families, or smart investors. (id:48643)
Sutton Group-West Coast Realty (Nan)
228 Ling Cod Lane
Mudge Island, British Columbia
Nature lovers retreat on Mudge Island. This .97 acre lot is at the north end of Mudge Island and just a couple minutes walk from the waterfront park at Dodds Narrows. The property is mostly undeveloped and has no well or septic system. The land is gently sloped with various terrain, lightly treed with fir and arbutus, mossy in spots and some rock outcroppings. There is a cute two level shed which has been converted into a cabin/shelter that has power and heat. This would be a great place to camp or stay while you build your dream cabin. There is a community well not far away and there are several public boat landing spots on the island. Put this lovely acre (almost) on your viewing list today (id:48643)
RE/MAX Professionals (Na)
10333 Chemainus Rd
Saltair, British Columbia
Created to celebrate life’s best moments and designed to take advantage of spectacular ocean views and tranquility of the forest, this custom-built 2023 beauty isn’t just a house; it’s a dream come true. With over 4,300 sq ft. this house is perfectly positioned near the heart of Chemainus , shops, theatre, seaside trails, hospital and schools. Striking the balance between luxury and functionality, it offers four bedrooms, and five bathrooms, a gym, an office, over 900 sqft of outdoor living space and a large garage with a workshop. Step into the main floor where coastal ocean views pour through a stunning wall of windows. The chef’s kitchen, with a large quartz island, is where meals become memories. The extensive fireplace is a focal point of this open concept space. The covered deck off the dining room offers the perfect spot for entertaining or to just listen to the birds in the morning. The primary suite, located on the main floor, offers comfort, privacy and a large balcony which greets you each morning like a warm embrace. Upstairs- a bonus room with a wet bar opens to a huge sundeck that sets the stage for laughter and connection. Downstairs space suited with a large rec room, two bedrooms, gym, kitchen and two bathrooms which can accommodate your guests or be easily transformed into a suit. Backyard is your oasis- with flower beds, a vegetable garden, a gazebo and a Japanese garden. Outside, RV parking, more parking spaces, and room for a pool Don’t just imagine it, come and fall in love (id:48643)
Exp Realty (Nan)
9060 Clarkson Ave
Black Creek, British Columbia
Just under an acre of walk-on waterfront on beloved Saratoga Beach, with wide-open views across the Salish Sea to the Coast Mountains. One of the most cherished stretches of shoreline on Vancouver Island, and this 3,434 sq ft, 4-bed, 4-bath home sits in a world of its own at the end of a long, park-like driveway that opens into a truly private beachside haven. From the spacious wraparound deck and the formal L/R with floor-to-ceiling windows, the rhythms of the tides, the calls of seabirds, and glimpses of passing wildlife become part of everyday life. Inside, vaulted ceilings and a cozy gas fireplace create a welcoming space for gatherings. With new carpet and wide plank floors, beautifully updated kitchen brings everyone together, with new appliances, a gas stove, new countertops and backsplash. A newer high-end boiler provides efficient radiant heat and hot water, and fresh paint throughout—inside and out—move in with ease. The flexible layout suits many lifestyles, including multigenerational living. The primary bedroom is conveniently located on the main floor for easy comfort, while upstairs offers two more bedrooms—one with a 3-piece ensuite—and a generous family room that could easily serve as a third upstairs bedroom. A quality metal roof adds long-term peace of mind, and the attached triple garage provides excellent storage and workspace. Outside is where the magic truly continues: two fully serviced RV sites welcome guests or extended family, a fenced garden offers space to grow your own food The 974 sq ft detached building with a luxurious bath featuring a soaker tub and shower—is perfectly positioned to become a future carriage house or creative studio. This rare waterfront offering is as practical as it is beautiful: steps to the marina and the Oyster River, minutes to groceries, medical clinic, and golf, with easy access to the Comox Valley, Campbell River, and Mount Washington. A special place, ready to welcome you home. (id:48643)
Realpro Real Estate Services Inc.
700 Georgia Dr
Campbell River, British Columbia
Set on a large, south-facing corner lot in the highly desirable Georgia Park neighbourhood, this fenced 3-bedroom, 2-bath home offers space, sunshine, and exceptional potential. The layout is ideal for both everyday living and entertaining, featuring a large formal living and dining room warmed by a gas fireplace, along with a casual kitchen, breakfast nook, and family room. The family room opens directly to the backyard and deck, perfect for indoor-outdoor living. The spacious primary bedroom includes a generous ensuite, while two additional bedrooms provide flexibility for family, guests, or home office use. A double garage plus ample extra parking allows room for an RV, boat, or additional vehicles. Located close to schools, trails, parks, and everyday amenities, this home is well positioned for long-term value. With solid fundamentals opportunity exists to choose your own flooring ad design your own primary ensuite. Bring your vision and skills and create your dream home. (id:48643)
RE/MAX Check Realty
220 17th Ave
Sointula, British Columbia
This well kept, 3 bedroom, older home is located within walking distance to most all amenities and one block from the beach. The large windows take advantage of morning and afternoon sun, flooding the rooms with lots of natural light. The living room is a generous size with the warmth from the propane fireplace creating a cozy ambiance. The views of the back yard from the very workable kitchen are lovely. Just outside the kitchen door is an entertainment sized deck with the same lovely views. This is main floor level living but there is great potential for a suite in the lower level, which is partially finished. A lovely family home with room for improvements and priced right in today's market. Call for an appointment to view today. (id:48643)
Royal LePage Advance Realty
748 Beaver Creek Blvd
Campbell River, British Columbia
Stunning brand new contemporary home offering 4 bedrooms + Den, and 3.5 bathrooms in Jubilee Heights! This quality built home has sought after layout with the primary bedroom plus den on the main floor and 3 bedrooms up. The main floor is spacious and open with a great design, with front office/den, open great room concept with large kitchen with huge island, feature wall with gas fireplace, built in shelving with lighting. The large primary bedroom has a beautiful 5pc ensuite with dual sinks, heated floor, separate freestanding tub, shower and large walk in closet with custom built ins. Two of the three upper bedrooms are huge, one even has its own ensuite and walk in closet. The yard is fenced, landscaped and has a nice covered patio for year round enjoyment. Close to Beaverlodge Land trails, all levels of schools and most amenities. GST may be exempt for qualifying first time buyers. No Property Transfer Tax (over $15,000 savings) for ANY buyer moving in as principal residence. (id:48643)
Royal LePage Advance Realty
37 626 Farrell Rd
Ladysmith, British Columbia
Beautiful mountain and great sunlight from the top of the hill for this luxury townhome. Main level entry with walk our lower level is ideal for complete one level no stair living, but still the option of a wonderful lower-level space for family or guests. High end finishes, quartz counters, hardwood floors, heat pump, Hot water on demand and top-notch cabinetry. You’ll love the high ceilings and big windows to take in the lovely views. You’re less than 10 minutes to two golf courses, airport, ocean front park or marinas. Nice are for walking or biking plus easy access to back country if desired. No other developments offer all this in one area. You’ll love living here!! (id:48643)
Royal LePage Nanaimo Realty Ld
58 1572 Seabird Rd
Cassidy, British Columbia
Welcome to Seabird Rd in the heart of Cassidy, where comfort meets convenience in this meticulously updated 2 bedroom plus bonus room, 2-bathroom manufactured home. Nestled in a well-maintained 55+ community, this residence offers a sunny and spacious lifestyle with thoughtful upgrades throughout. Step into an open-concept living and dining area bathed in natural light—perfect for entertaining or relaxing. The kitchen features a brand-new stove and microwave/hood fan combo for modern cooking ease. Every room in this home has been tastefully refreshed, boasting all-new plumbing, updated electrical systems, and new certified panel. Enjoy peace of mind with a standby generator that powers essential appliances and the heat pump during any outages. Outdoor living is a joy with a large carport, patio space, and a gorgeous sunroom/covered deck with glassed-in skylights—ideal for soaking up sunshine year-round. Located in Cassidy Mobile Home Park, residents enjoy a vibrant recreation building for social events, community fruit trees, and garden spaces that cultivate connection. This welcoming neighborhood is more than just a place to live—it’s a lifestyle. (id:48643)
Royal LePage Coast Capital Realty
Royal LePage Coast Capital - Chatterton
9242 Cottonwood Rd
Chemainus, British Columbia
Assessed at over $1,000,000.00 This unique side-by-side full duplex offers two distinct living spaces on one property. One side is brand new, featuring 3 bedrooms, 3 bathrooms, in-home laundry, and a walk-out concrete patio. The other side, has been remodeled and updated, providing 4 bedrooms, 2 bathrooms, a spacious living room, family room, and abundant storage. Set against a backdrop of farmland and just seconds away from the highway and fuller Lake and minutes the charming town of Chemainus, this property combines comfort, versatility, and location. Whether you’re an investor, seeking a mortgage helper, or envisioning a home for multi-generational living, this rare opportunity is ready to fit your needs. Call your Realtor or get in touch with us to arrange a private showing (id:48643)
RE/MAX Island Properties (Du)
101 Mckay Cres
Port Alice, British Columbia
Ocean View Penthouse – Foreclosure Opportunity. 3-bedroom penthouse townhome/condo offers sweeping ocean and mountain views along with a rare sense of privacy. The home features its own private courtyard, balcony, and garage, creating a retreat-like feel within a strata setting. The single-level, open-concept layout provides a bright and spacious atmosphere. Information available from the strata plan and records indicates thermal windows, oak flooring in the living area, and laminate flooring throughout the remainder of the home. The kitchen is described as modern and efficient with a designated dining area. French doors from both the living room and the primary bedroom open onto the balcony, allowing you to fully enjoy the ocean and mountain views. The property has been represented as having numerous updates and is positioned as a penthouse-style unit offering privacy and character. Important Notice: This is a court-ordered foreclosure sale. The owner is not cooperating, and all information has been obtained from the strata plan and available records only. Buyers must verify all details independently, including measurements, layout, condition, and permitted use. The property is being sold “as is, where is.” (id:48643)
Sutton Group-West Coast Realty (Nan)
47 1720 Whibley Rd
Coombs, British Columbia
Introducing a stunning 2019 built 2 Bedroom 2 Bathroom Mobile home in Pine Estates Mobile Home Park. Enjoy vaulted ceilings and an open concept layout, offering spaciousness akin to a traditional house. The master bedroom features a walk-in closet and a luxurious oversized soaker tub in the ensuite bathroom. With storm doors and oversized windows, natural light floods the interior, providing captivating views of Mt Arrowsmith. This family-friendly park allows pets upon approval. Don't miss this opportunity. Just 5 minutes to Coombs or Parksville. Accessible via 1050 Bowlby Rd, this residence promises comfort, convenience, and scenic beauty. (id:48643)
460 Realty Inc. (Qu)
4101 Parkinson Pl
Port Alberni, British Columbia
HOME SUITE HOME! This stunning Tuscan-style 5 bedroom, 3 bathroom home is built with ICF cement structure excudes strength and efficiency. You are greeted by a grand foyer with 15' ceilings that lead to an open concept living area, featuring a cozy gas fireplace with a hearth from McLeans Mill.The gourmet kitchen boasts high end updated appliances, a large island and ample cabinetry, making it a chef's delight. All three bedrooms upstairs are very spacious and feature 9' closet doors. Downstairs is a private two bedroom, 1 bathroom, 1600sq ft in-law suite with a large island and outside access, ideal for guests, family or as a rental opportunity. Step outside to your own personal paradise! The backyard features a serene pond and a mesmerizing waterfall that creates a tranquil atmosphere. Enjoy sunny days by the 32'x16' saltwater pool, surrounded by lush landscaping, perfect for entertaining. Come view this beautiful home before it's gone! (id:48643)
Pemberton Holmes Ltd. (Pa)

