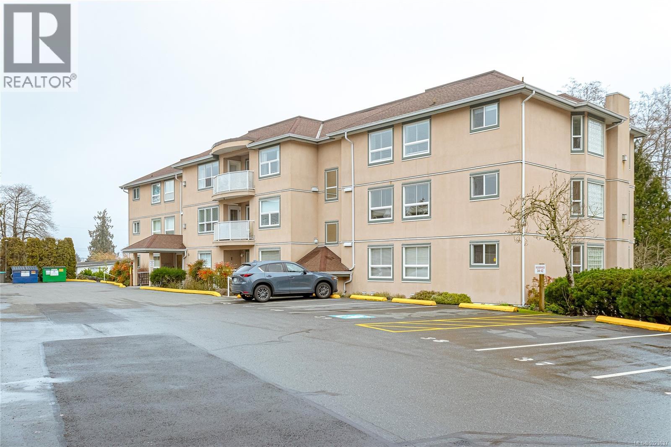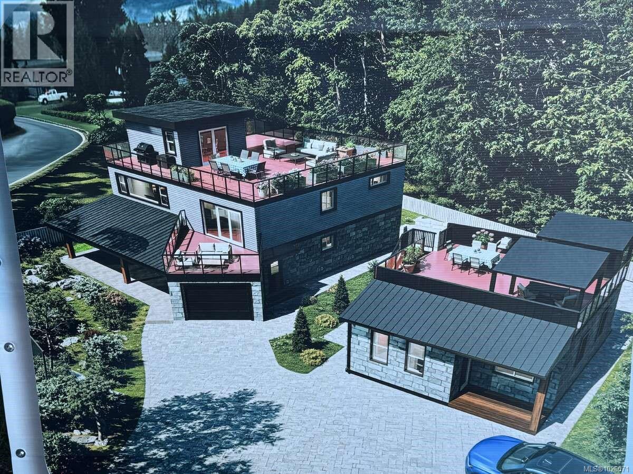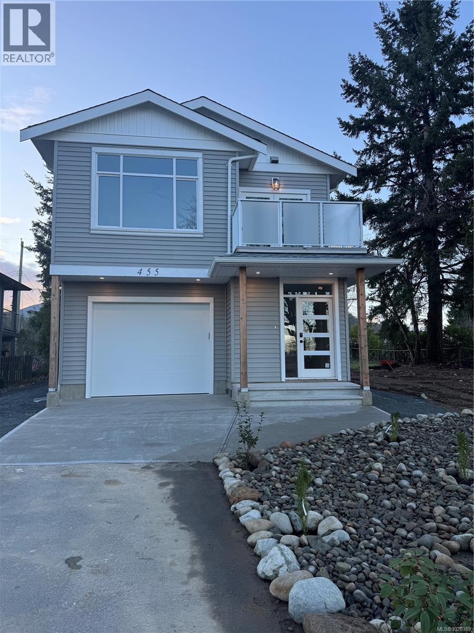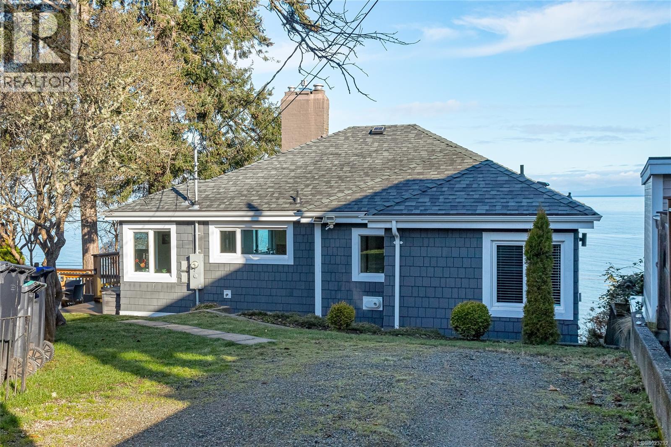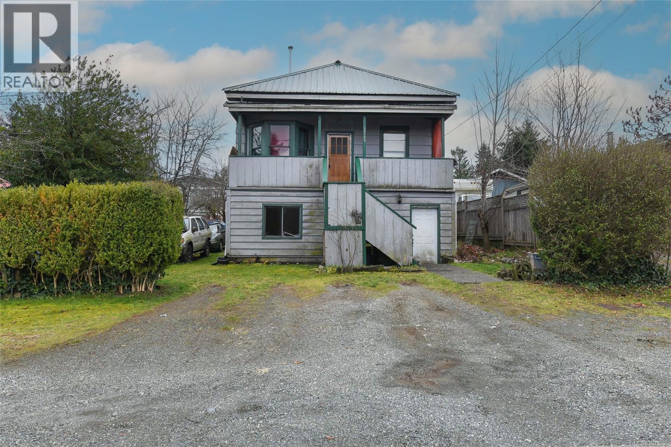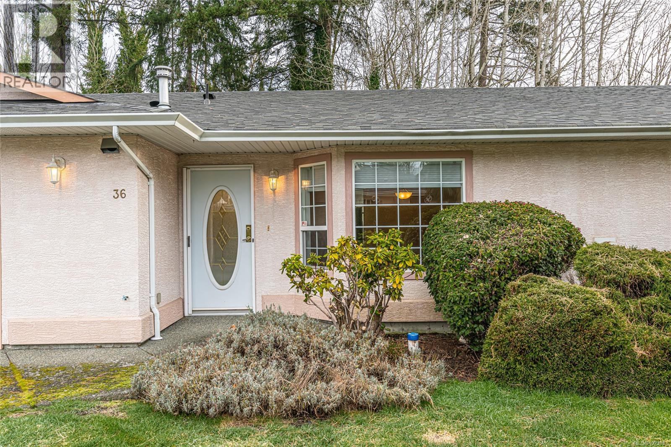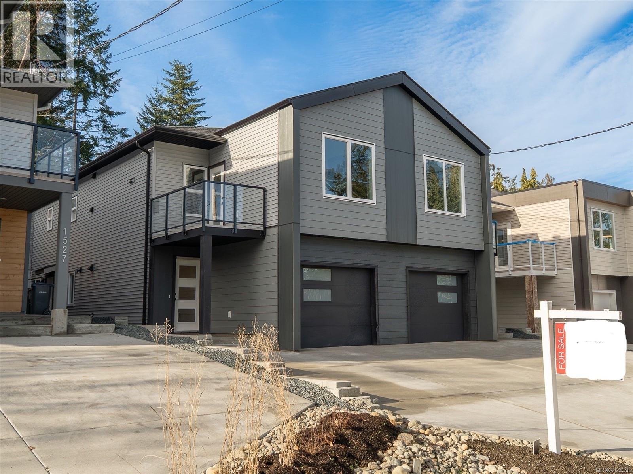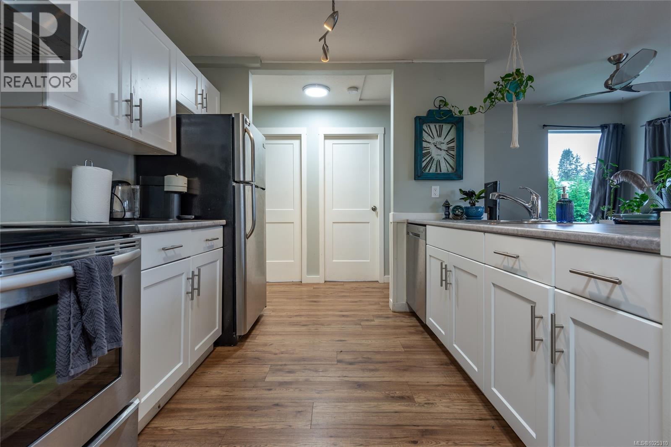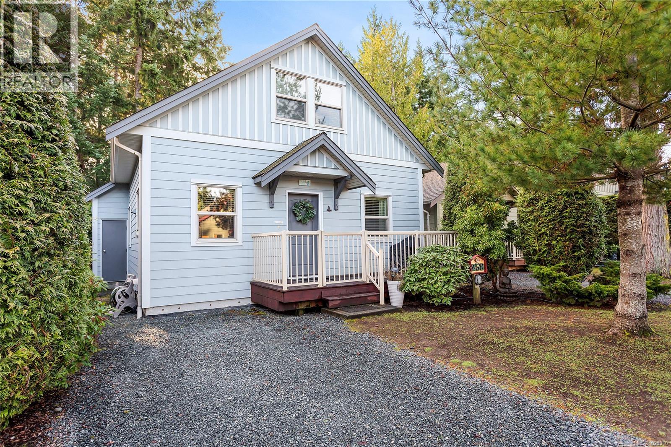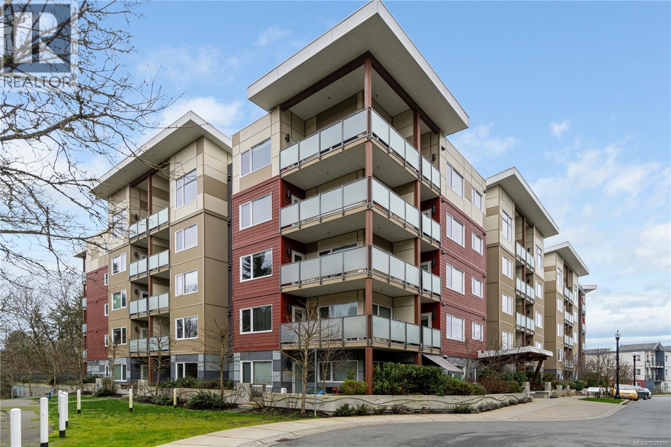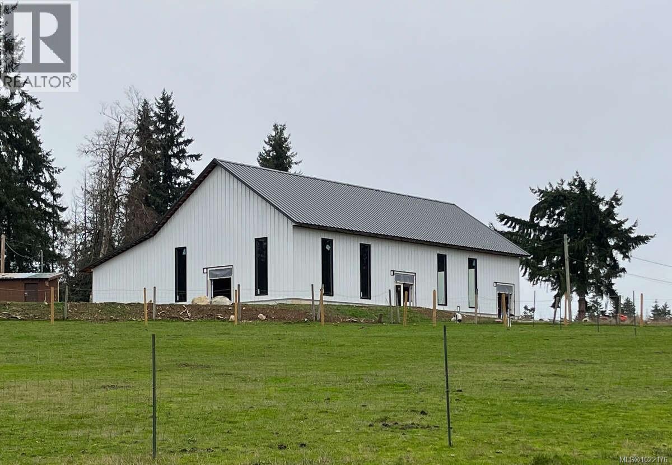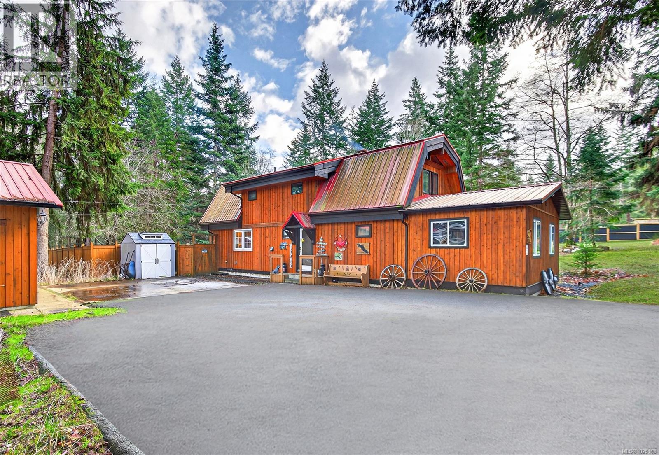305b 3000 Oak St
Chemainus, British Columbia
Welcome to this very nicely updated 2 Bedroom 2 Bathroom 3rd floor condo with mountain views at 3000 Oak street Chemainus BC. This Condo space is bright and colorful and has many recent improvements include an updated kitchen with fridge stove and dishwasher ample cupboards and lots of counterspace - Nice views to Mt Brenton this end unit is flooded with light and private - Open floor plan includes new flooring throughout a bright dining living room combo with a new gas fireplace and new tile surround - Nice sized primary bedroom with ensuite and another full bath and bedroom as well as a laundry closet and extra storage complete this stylish 1000 sq ft home- The property welcomes pets by approval and is located across the street from Askew Creek Park with numerous walking trails - Prime location jus a block from Shopping, Dining and all forms of recreation Chemainus has to offer - So nice to have the heat pump for total climate control - Strata fees include gas, garbage removal and some rentals and an additional storage area - easy to show ready to go! (id:48643)
RE/MAX Generation (Ch)
1591 Cowichan Bay Rd
Cowichan Bay, British Columbia
For more information, please click Brochure button. Unique property for sale with the main house under construction and fully completed accessory home. The accessory hone has occupancy permit and is covered by a full new home warranty. It is handicap-compliant and equipped with an automatic standby generator that powers the entire house. The accessory home also features a fully plumbed rooftop terrace and high-end interior finishes throughout. For the main home, the foundations, drainage system, and main water line have been completed, backfilled, fully inspected, and cleared by an engineer. CVRD rainwater mitigation has also been professionally installed and signed off by an engineer for both houses. The main home includes plans for a rooftop terrace with beautiful water views. A new owner will have the opportunity to complete the build with their own personal touches while living in the finished accessory home or renting it out for income. The property also boasts a large garden with numerous fruit trees and raised garden beds, allowing you to enjoy your own fruits, vegetables, and flowers while saving on grocery costs. There are many additional features that are best appreciated in person. Please note: upon completion of construction, the property will have two separate civic addresses per CVRD determination: 1593 and 1595 Cowichan Bay Rd. *** Some photos contain renderings of the completed structures. *** (id:48643)
Easy List Realty
455 Watfield Ave
Nanaimo, British Columbia
Welcome to this brand-new 6-bedroom, 4-bathroom family home with a 2-bedroom legal suite, ideally located in the heart of the University District. Thoughtfully designed, the main floor features a bright open-concept layout with living, dining, and kitchen all enjoying great sightlines. A convenient bedroom with ensuite is also on this level. Upstairs, discover three more bedrooms, including a spacious primary retreat with walk-in closet and luxurious 5-piece ensuite. Welcome to this brand-new 6-bed, 4-bath home with a legal 2-bed suite in the University District. The main entry provides access to the garage, coat room, & a bedroom with its own ensuite. Upstairs, enjoy a bright open-concept living, dining, & kitchen area with excellent flow, plus three more bedrooms including a spacious primary with walk-in closet and 5-piece ensuite. The fully self-contained suite has private alley access & dedicated parking, offering great rental potential or space for extended family. The home features energy-efficient windows & doors, black fiberglass laminate roofing, & durable vinyl siding with comb face trim. Interior finishes include vinyl laminate flooring, recessed lighting, raised panel doors, and modern lacquer-finish cabinetry with quartz countertops. Bathrooms feature easy-care acrylic tub/shower units. Extras include 200-amp service with separate suite connection, dual hot water tanks, a heat pump for the main home, & baseboard heating for the suite. (id:48643)
Royal LePage Nanaimo Realty (Nanishwyn)
484 Bay St
Qualicum Beach, British Columbia
484 Bay Street sits in the heart of coastal Qualicum Beach, offering stunning 180-degree ocean views of the Georgia Strait that you simply have to see to believe. Fully renovated in 2020, this three-bedroom, three-bathroom home blends comfort and style throughout. The kitchen features quartz countertops and stainless steel appliances, while a gas fireplace warms the main living area. The primary suite captures sweeping ocean views with a heated-floor ensuite, tile shower, and double vanity. Step out onto the spacious 15 by 13 deck and soak in the waterfront panorama over morning coffee or evening sunsets. Downstairs includes a wet bar with suite potential. The private lot is steps from a sandy beach and Qualicum Beach Park, with easy walking distance to charming downtown shops and restaurants. A gas forced air furnace keeps everything comfortable year-round. Furniture is negotiable. Reach out today to book your viewing. (id:48643)
RE/MAX Anchor Realty (Qu)
2745 Derwent Ave
Cumberland, British Columbia
UNCONDITIONAL OFFER IN PLACE (id:48643)
Exp Realty (Ct)
Exp Realty (Cx)
36 6111 Sayward Rd
Duncan, British Columbia
Welcome to The Meadows—a sought-after 55+ community where peaceful country charm meets everyday convenience. Tucked away yet just minutes from town, this beautifully maintained level-entry patio home offers the perfect blend of comfort, ease, and connection. Inside, you’ll find a bright, open-concept layout with 2 generous bedrooms and 2 full bathrooms. The inviting living and dining area is warmed by a cozy gas fireplace and finished with easy-care flooring. The thoughtfully designed kitchen is a true standout—featuring a double oven, abundant cabinetry, and a charming breakfast nook that opens directly to the yard. Step outside to a sunny, partially fenced outdoor space. Pet lovers will appreciate the pet-friendly policy (1 cat or 1 dog). Set on a bus route and within easy walking distance to downtown Duncan’s shops, cafés, and services. This is more than a home—it’s a low-maintenance, comfortable lifestyle in a friendly, welcoming community designed for living well. (id:48643)
Pemberton Holmes Ltd. (Dun)
1525 Marban Rd
Nanaimo, British Columbia
Brand new and stunning, move-in-ready half duplex with a LEGAL SUITE in the highly sought-after Chase River neighbourhood. This thoughtfully designed 1,967 sq ft home delivers modern comfort and flexibility. The main level features 2 bedrooms plus a den/flex room (with closet), 2 bathrooms, 9-ft ceilings, quartz countertops, stainless steel appliances, and an energy-efficient heat pump providing both heating and air conditioning. Downstairs, a fully legal 2-bedroom suite with private entrance (and an AC unit!) is ideal for rental income or extended family. Additional highlights include an oversized garage, fenced and landscaped yard, built-in fire sprinklers, quality appliance package, and the peace of mind of a 2-5-10 New Home Warranty. Quiet street location close to Chase River Elementary, parks, trails, and everyday amenities. Must be seen to be appreciated! Price plus GST. No Property Transfer Tax for qualified buyers. Measurements from plans; verify if important. (id:48643)
Royal LePage Nanaimo Realty (Nanishwyn)
404 1111 Edgett Rd
Courtenay, British Columbia
Recently renovated top floor 2 bedroom, 1 bathroom condo in Barclay Square! This unit offers a bright and sunny open floor plan with lots of windows and a slider to the deck. It features modern finishings and in-suite laundry. This well run complex allows for rentals and one cat and/or dog with no size limit. Great central location close to schools, parks, shopping and downtown Courtenay. Great value and perfect for first time home buyers, those downsizing or investors! (id:48643)
RE/MAX Check Realty
258 1130 Resort Dr
Parksville, British Columbia
Desired Cypress Cottage at Oceanside Village Resort. This beautifully maintained 3-bed, 2-bath home with an upper loft, offers a bright layout that perfectly blends comfort and style. Step inside to discover an open-concept floor plan ideal for entertaining, featuring a spacious living area that flows seamlessly onto the back deck. Located in one of the most sought-after spots within the Oceanside Village Resort, this cottage is just a short stroll to the swimming pool, hot tub, and fitness room, and only minutes away from the tranquil trails and sandy beaches of Rathtrevor Provincial Park. Whether you’re seeking a personal residence, a vacation retreat, an investment opportunity, this cottage offers exceptional flexibility and comfort. Well-maintained and featuring several custom upgrades, this home truly stands out among the rest. Experience coastal living at its finest in this exceptional Oceanside Village Resort cottage where every day feels like a vacation. (id:48643)
460 Realty Inc. (Na)
405 20 Barsby Ave
Nanaimo, British Columbia
Surrounded by parkland & peace, this riverfront condo is coastal living as it’s best! 405-20 Barsby Ave was the show suite when built in 2021 with lovely extras. Featuring the best 4th floor corner unit location with extra windows (SO bright & cheery), high ceilings, covered deck for year-round use with views overlooking the river & park on to ocean glimpses of the harbour. 2 bedroom & 2 bathroom “C” plan offering 862 square feet of stylish living space in a quality building under warranty. Open concept with a clean aesthetic featuring quartz countertops & spacious island (perfect for entertaining), stainless steel appliances, high end lighting, in unit laundry, underground parking & EV car share for convenience. The spacious primary bedroom boasts a walkthrough closet to an ensuite with walk in shower. The location is exceptional: just a short walk to downtown Nanaimo, the waterfront, seawall, seaplanes & Hullo foot passenger ferry to downtown Vancouver. Ideal for anyone seeking a low maintenance lifestyle. Pet-friendly without size limit. Rentals allowed if over 30 days stay minimum. Quick possession possible. All measurements & information approximate. (id:48643)
RE/MAX Professionals (Na)
981 Pratt Rd
Hilliers, British Columbia
For more information, please click Brochure button. Welcome to this rare and versatile over-10-acre property ideally located just minutes from Qualicum Beach with direct access off Highway 4. Offering a unique blend of rural functionality and convenience, this property is perfectly suited for farming, equestrian use, multigenerational living, or home-based business opportunities. The main residence features 5 spacious bedrooms and 4 bathrooms, providing ample room for family living and entertaining. A separate 2-bedroom, 2-bathroom mobile home offers excellent accommodation for extended family, farm help, or potential rental income. At the heart of the property is a brand-new 3,600 sq ft barn complete with a concrete floor, ideal for livestock, equipment storage, or agricultural operations. The barn has on demand radiant in floor heating on natural gas. Additional infrastructure includes a 700 square foot shop and a 1100 square feet of hay storage. There is also a smaller 3-stall horse barn, making this property exceptionally well equipped for equestrian or hobby farm use. The mostly level, usable acreage offers endless possibilities — whether you envision crops, livestock, horses, or simply enjoying the privacy and space of country living. Despite its rural setting, the property enjoys excellent exposure and accessibility along Highway 4, providing both convenience and visibility. A rare opportunity to secure a well-improved acreage in one of Vancouver Island’s most desirable rural communities. (id:48643)
Easy List Realty
1845 Larch Rd
Courtenay, British Columbia
Set on a private 2.05-acre parcel in Courtenay North, properties of this size and setting rarely come available in this price range, offering rural living with convenient proximity to Comox and Courtenay East's local amenities, as well as CFB Comox. Zoned R1, the lot provides space and options for a possible future carriage house and/or shop, subject to applicable bylaws and approvals, while maintaining privacy in a quiet rural setting with access from Larch Road and additional frontage along Waveland Road and Quenneville Road. The Lindal cedar post-and-beam home features vaulted ceilings, a spacious living and dining area with a cozy wood stove and brick backing, an open kitchen, primary bedroom, full bathroom, and flexible den or office spaces on the main level, with two loft-style bedrooms and a second bathroom upstairs. The home is built on a crawl space and is equipped with a heat pump mini-split system, electric baseboard heating, and wood heat, complemented by insulated windows and a metal roof. Numerous updates include a new metal roof and lawn mower shed in 2018, a double-wide detached insulated and drywalled garage/workshop with 240-volt power in 2019, a new kitchen, flooring, six appliances, and updates to the bathrooms, kitchen, dining room, and laundry area in 2020, new fencing in 2021, a new hot water tank in 2022, and a new heat pump split in 2023. Outdoor features include a single ground-level deck, a large fenced area ideal for children or pets, a newer privacy fence along the neighbouring property line, and additional storage sheds. (id:48643)
Royal LePage-Comox Valley (Cv)

