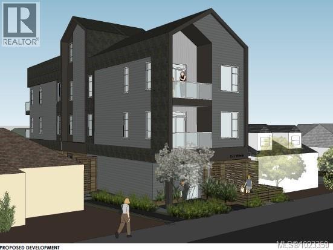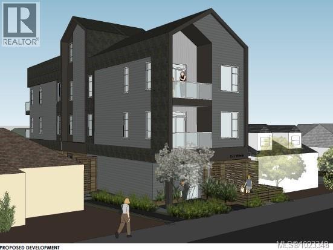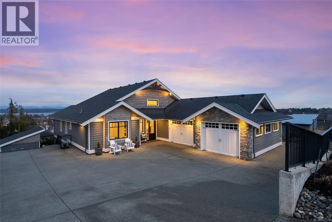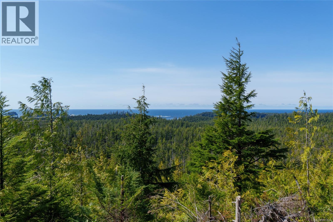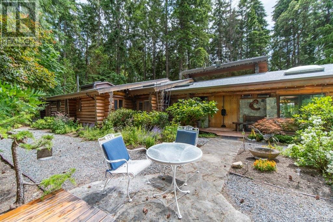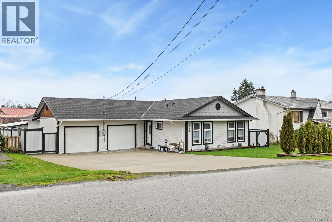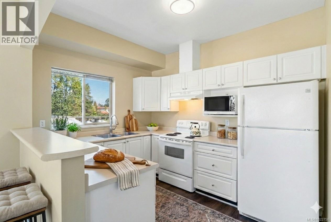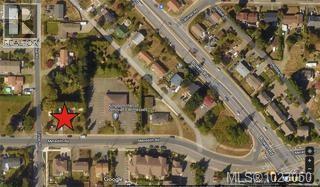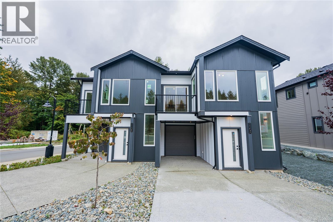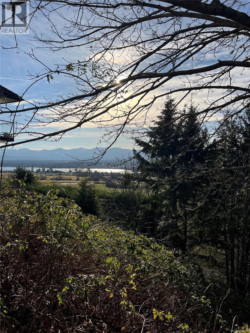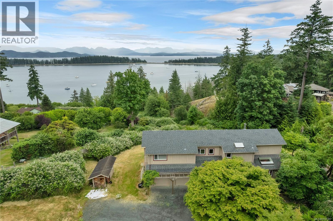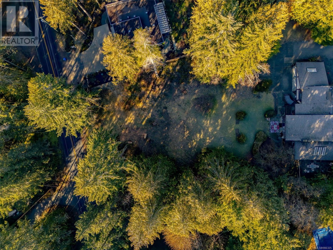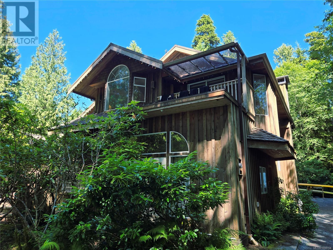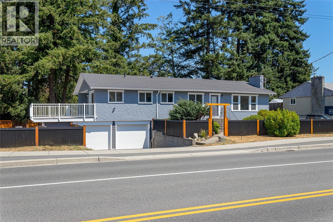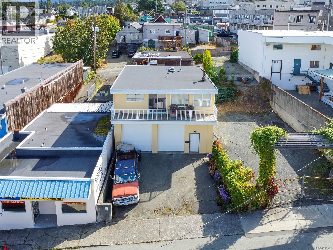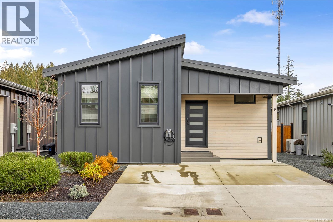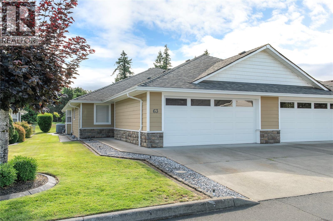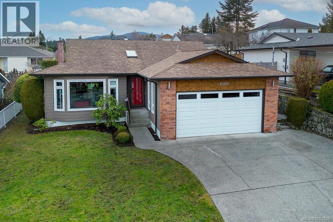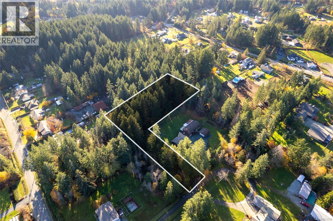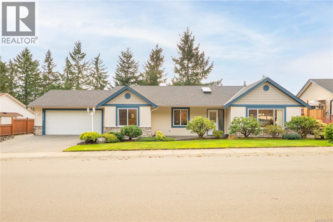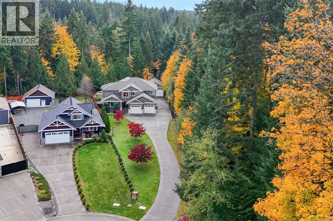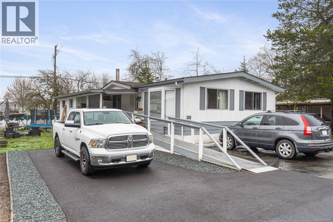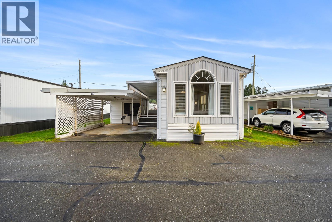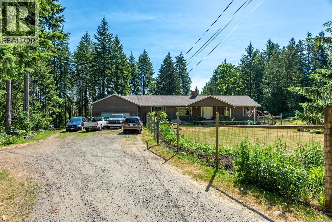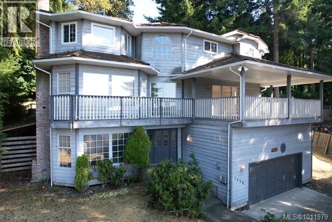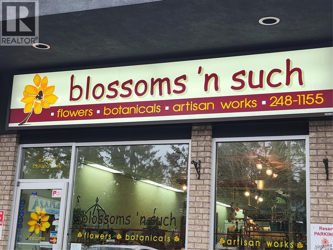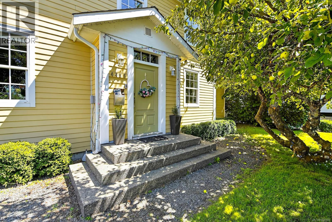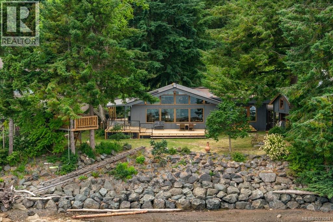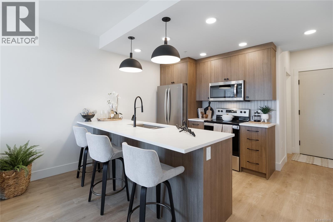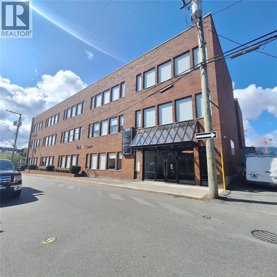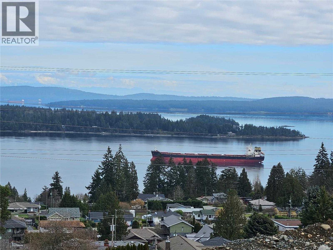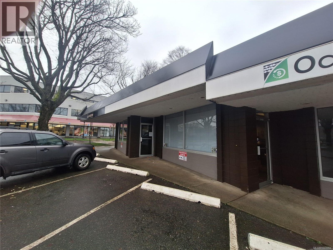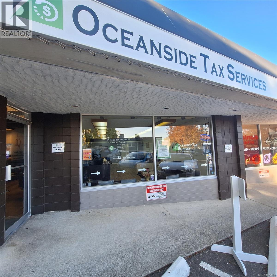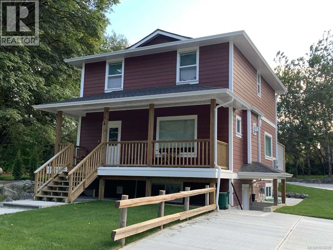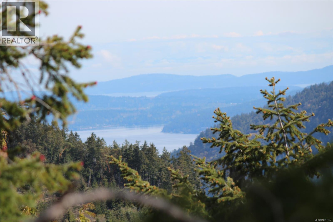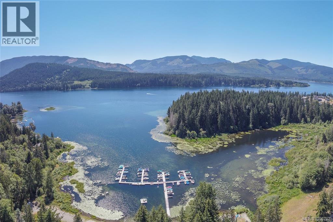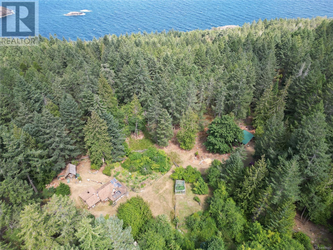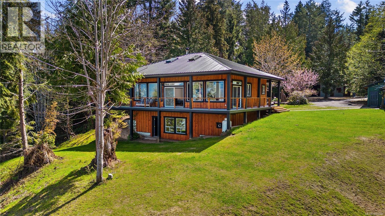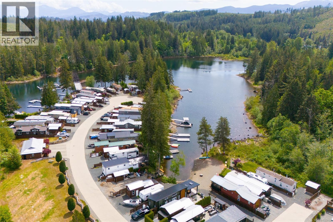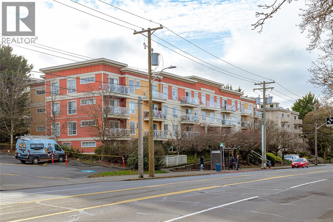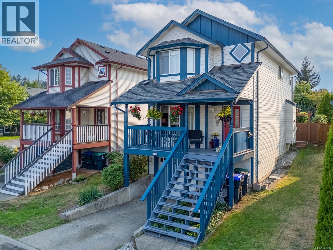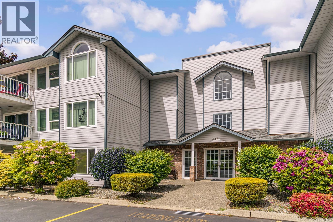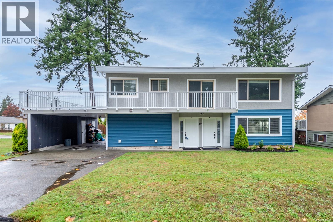223 Victoria Rd
Nanaimo, British Columbia
223 Victoria Road presents a rare and highly strategic multi-family development opportunity in Nanaimo. Unlike the large-scale multi-family projects that dominate the market and require substantial working capital, this approved four-unit townhouse-style complex offers a more accessible entry point for builders while maintaining strong investment potential. The property is ideally situated within walking distance of downtown and central shopping, ensuring long-term desirability. This project features a unique mix of residential and live-work spaces. The standout unit is a rare live-work design with a 521 sq. ft. ground-floor office space that connects via an internal staircase to a two-bedroom, 774 sq. ft. residential unit above. The second level also has a separate exterior entrance, maximizing functionality and rental appeal. The remaining three units are well-designed two-bedroom residences of approximately 820 sq. ft., each with a private outdoor deck and townhouse-style exterior access. A key highlight of this development is the shared rooftop deck, offering exceptional ocean views of Nanaimo Harbour. With a total project size of 4,728 sq. ft., this development strikes the perfect balance between financial feasibility and high-quality urban living. The approved plans allow for an efficient and profitable build, making it an ideal opportunity for both small and mid-sized developers. 223 Victoria Road is a rare chance to bring a modern, adaptable multi-family project to market in a prime location. With approvals in place and a compelling design, this is a project that stands out in Nanaimo’s evolving real estate landscape. Serious inquiries are welcome. (id:48643)
RE/MAX Professionals (Na)
223 Victoria Rd
Nanaimo, British Columbia
223 Victoria Road presents a rare and highly strategic multi-family development opportunity in Nanaimo. Unlike the large-scale multi-family projects that dominate the market and require substantial working capital, this approved four-unit townhouse-style complex offers a more accessible entry point for builders while maintaining strong investment potential. The property is ideally situated within walking distance of downtown and central shopping, ensuring long-term desirability. This project features a unique mix of residential and live-work spaces. The standout unit is a rare live-work design with a 521 sq. ft. ground-floor office space that connects via an internal staircase to a two-bedroom, 774 sq. ft. residential unit above. The second level also has a separate exterior entrance, maximizing functionality and rental appeal. The remaining three units are well-designed two-bedroom residences of approximately 820 sq. ft., each with a private outdoor deck and townhouse-style exterior access. A key highlight of this development is the shared rooftop deck, offering exceptional ocean views of Nanaimo Harbour. With a total project size of 4,728 sq. ft., this development strikes the perfect balance between financial feasibility and high-quality urban living. The approved plans allow for an efficient and profitable build, making it an ideal opportunity for both small and mid-sized developers. 223 Victoria Road is a rare chance to bring a modern, adaptable multi-family project to market in a prime location. With approvals in place and a compelling design, this is a project that stands out in Nanaimo’s evolving real estate landscape. Serious inquiries are welcome. (id:48643)
RE/MAX Professionals (Na)
511 1971 Harbour Dr
Ucluelet, British Columbia
Waters Edge Shoreside Suites: Discover the ultimate waterfront vacation spot in Ucluelet with this stunning one-bedroom condominium with one of the most private views of nature in the Resort. This unit was renovated in 2022 and it's gorgeous. Enjoy unobstructed views of the Ucluelet harbour from the cozy living area or the new jacuzzi tub on the outside deck. Also unique to this unit is a Rheems hot water booster which comes in handy when filling the jacuzzi tub Enrolled in the rental management program, this unit offers a great opportunity for those seeking a home away from home. Immerse yourself in the beauty of the West Coast with activities such as surfing, hiking, whale watching, beach combing, storm watching, or salmon fishing. Enjoy a relaxing day with breathtaking ocean views of Ucluelet harbour right from the comfort of your balcony. Detailed information package available. (id:48643)
RE/MAX Mid-Island Realty (Uclet)
754 Nelson Rd
Campbell River, British Columbia
This breathtaking custom-built home was designed with intention and finished to perfection by Twelve Oaks Construction Ltd. offering panoramic ocean views that will leave you speechless. The living room is a showstopper, with vaulted ceilings showcasing old-growth custom curved exposed trusses and a sleek linear gas fireplace framed in real stone. The kitchen is a chef’s paradise—sprawling and stylish, with a shiplap ceiling, an oversized quartz-topped island, a full-size fridge and freezer, a Wolf six-burner dual-fuel range, a glass-front entertainment fridge, and a walk-in prep pantry. The primary suite feels straight out of a design magazine, featuring a reclaimed brick accent wall that frames the ocean view window, plus a spa-inspired ensuite with a walk-in tiled shower and a freestanding soaker tub. Downstairs, the bright walkout basement impresses with 10-foot ceilings, a cozy family room with a gas fireplace and entertainment bar, a soundproof theatre room, a secondary primary suite with its own ensuite, a spacious guest room, a full bathroom, and a home gym. The attention to detail in this home is truly unmatched—it has to be experienced to be fully appreciated. Step inside and fall in love. (id:48643)
Real Broker
Lot 13 Uplands Way
Ucluelet, British Columbia
Lot 13 –-Upland Way - a 10.15-acre private retreat perched atop the Uplands Ridge. This exceptional property features its own private driveway and expansive views stretching from Meares Island to the Olympic Peninsula. There is a large building site that has already been cleared, offering stunning sun exposure and endless potential for your dream home or getaway. Bordered by old-growth forest, this lot offers privacy, natural beauty, and the perfect setting for a self-sufficient, sustainable lifestyle. Enjoy easy access to the private boat launch, which leads you straight into the pristine waters of the Pacific Rim National Park, including Barkley Sound and the Broken Group of Islands — a true paradise for adventurers, kayakers, and nature lovers. Whether you are building now or holding for the future, this is a rare opportunity to own a piece of Vancouver Island’s wild west coast. (id:48643)
RE/MAX Mid-Island Realty (Uclet)
3272 Roper Rd
Nanaimo, British Columbia
Welcome to your private forest retreat on beautiful Vancouver Island. This extraordinary 4.86-acre estate offers the perfect blend of luxury, nature, and functionality—just minutes from the Nanaimo Airport and Duke Point ferry, and steps from stunning beaches ideal for kayaking and beachcombing. Nestled beside a protected old growth forest (Wildwood), the custom log home spans over 3,900+ sq ft and is surrounded by peaceful, natural beauty. A private lake winds through the property, featuring a charming pergola with a covered fireplace and a cascading waterfall. The estate is beautifully lit for evening strolls along custom garden paths or the private road circling the grounds. Outdoor highlights include a lakefront campsite with a built-in stone firepit and BBQ, a gardener’s paradise of indigenous and exotic plants, an elevated rose garden, and multiple seating areas with lake views. There are 7 garages including drive-through and workshop-ready spaces, a 10x20 storage building, a large fenced dog area with custom 10x10 dog house, a well with dual 2,200-gallon cisterns, and designated farm status. The handcrafted log home features full round logs, vaulted ceilings, skylights, and hardwood floors. Inside, you’ll find a granite-accented entry with custom double doors, an expansive living/dining space with Blaze King wood stove, and a chef’s kitchen with solid maple cabinets, copper backsplash, large island, pass-through window, and walk-in pantry. There are four spacious bedrooms, including a master suite with private patio, wood stove, dual walk-in closets, spa-inspired ensuite, and sitting room with clawfoot tub. Additional features include a loft bedroom with spiral staircase, private-entry bedroom with study, split full bath with antique vanities, and attic access. A detached carriage house includes a 1-bedroom suite with kitchen, laundry, wood stove, and a large lake-view deck—perfect for guests or rental income. A truly rare and versatile West Coast gem. (id:48643)
Century 21 Harbour Realty Ltd.
1567 Pauline St
Crofton, British Columbia
This beautifully updated 2-bedroom, 2-bathroom Crofton rancher offers easy-care living on a quiet street near the playground, school, and Salt Spring Island ferry. Thoughtfully upgraded for comfort and efficiency, the home features a new heat pump (2023), blow-in insulation (2023), new shingles (2024), fresh exterior paint (2023), and a hot water tank with pressure relief valve (2023). A Pacific Energy wood-burning stove adds warmth and charm, complemented by upgraded 200-amp electrical service and a newly poured concrete driveway (2023).The property includes two attached garages, a workshop, two garden sheds, and a charming gazebo - plenty of space for hobbies, storage, and outdoor enjoyment. Appliances are included: washer, dryer, fridge, stove, dishwasher, microwave, and all window coverings. Move-in ready and meticulously maintained, this home combines small-town appeal with modern updates. (id:48643)
One Percent Realty Ltd.
207 125 Mccarter St
Parksville, British Columbia
Location isn’t a feature. It’s the lifestyle. And this one delivers. Set just steps from shops, services, the community park, the oceanfront boardwalk, and Parksville’s iconic sandy beach, this bright corner condo puts everything you love within easy reach. Morning coffee downtown. Evening walks by the water. Errands without the car. This is how you live when location truly matters. Inside, oversized windows flood the space with natural light, framing coastal mountain views and a subtle glimpse of the ocean. The one-bedroom, one-and-a-half-bath layout is smart, efficient, and inviting, with fresh flooring in the kitchen and dining area and a calm, neutral palette ready for your personal touch. The small, self-managed strata keeps things simple and affordable. Elevator access and a quiet, walkable setting make day-to-day living effortless. Whether you’re looking for a full-time home or a lock-and-leave base for travel, this is downtown Parksville living done right. Covered Parking. For more information contact the listing agent, Kirk Walper, at 250-228-4275. (id:48643)
Royal LePage Island Living (Pk)
2126 Meredith Rd
Nanaimo, British Columbia
Take advantage of the exceptional development opportunity in the heart of Central Nanaimo The property has approved *development and building permits ready for pick up at the City of Nanaimo* for a 4 storey, 21 unit condominium featuring with main level parking. All architectural, engineering and design plans are completed, making this a truly turnkey, shovel ready project. With strong demand for affordable condo's in Nanaimo, this is a rare and valuable investment opportunity. This prime 11,791 sq ft COR1 - zoned lot is ideally located just minutes from Nanaimo Regional General Hospital, Vancouver Island University, transit, shopping and Beban Park (id:48643)
Royal Pacific Tri-Cities Realty
A/b 2826 Bruce Rd
Black Creek, British Columbia
A remarkable find in Black Creek! This park-like property spans nearly 3 acres and includes two mobile homes, offering incredible flexibility for co-buyers, extended families, or investors. The first home features 3 bedrooms, 2 bathrooms, and an attached garage. The second home offers 2 bedrooms, 2 bathrooms, a sunroom, and a deck overlooking scenic surroundings.The property is fully fenced, with separately fenced backyards for each home, towering evergreens, and garden areas to enjoy. You’ll also find fruit trees, a wired 20’×24’ shop, and ample parking for RVs and boats. Located just 8 minutes to Saratoga Beach and 30 minutes to Mt. Washington, this is an affordable, versatile, and rare opportunity to own a multi-home acreage in a peaceful rural setting. Please see floor plans for approximate measurements. Mobile homes deregistered March 2003. Home 1: 1993 Dartmouth 14317 – Year 1992 – 66' × 14' Home 2: Shelter Legacy 14-70-2FL 3/4 – Year 1992 – 66' × 14' (id:48643)
RE/MAX Ocean Pacific Realty (Crtny)
110 Plante Cres
Lake Cowichan, British Columbia
Welcome to 110 Plante Crescent—the best value home on the market. This brand-new half-duplex delivers modern style, practical design, and the freedom of no strata fees. Inside, 9-foot ceilings and a bright open layout showcase a stylish kitchen with quartz countertops, stainless steel appliances, and a functional island that’s perfect for gatherings. Enjoy year-round comfort with a custom heat pump, plus the added peace of mind of FireSmart certification and a comprehensive new home warranty. The 3-bedroom, 2-bathroom layout offers thoughtful flow and efficient living, while outside you’ll appreciate RV parking, pet-friendly living, and a low-maintenance yard that fits today’s busy lifestyle. Just a short stroll to Little Beach and the Trans Canada Trail, with easy access to the highway and only minutes to Lake Cowichan’s shops, schools, and amenities, this home is ideal for outdoor enthusiasts, families, and commuters alike. Modern finishes, efficient systems, and unbeatable value. Measurements are approximate; please verify if important. (id:48643)
Exp Realty (Na)
1940 Snowbird Lane
Courtenay, British Columbia
On a clear day you can see forever! This Comox Valley property will take your breath away with a spectacular 180 degree view of the city, mountains, glacier, river, estuary and ocean. Prime .35 acre south facing building lot on a private lane that is fully serviced and ready for you to build your new custom home. With a view in every direction, the design options are endless. This hillside lot has an uninterrupted view of the farm fields and the estuary below with local wildlife. By night you will enjoy the City lights and the most magnificent evening sky as the sun sets behind the Glacier and Beaufort mountain range. Bring your plans for a custom designed home and live in one of the most desirable neighbourhoods of high-end homes in the Comox Valley. You are within minutes to walking trails, the new Comox Valley Hospital, shops in Courtenay & Comox, and all services. This is the last remaining building lot on this private cul-de-sac. If you have the vision, we have the view! (id:48643)
Royal LePage Island Living (Qu)
1418 Schooner Rd
Quadra Island, British Columbia
Oceanview home on 1 acre boasting panoramic views across Drew Harbour & Rebecca Spit Provincial Park! This main level entry home with upper and lower floors was custom built in 1997 by reputable local builders. The main entry opens to the living room with large windows overlooking the ocean and wood fireplace. There is a separate office nook next to the living room which leads to the kitchen with large island, built-in desk & Kenwood cupboards. The dining room is next to the kitchen and has a lovely window seat with ocean views and French doors opening to the patio on the south side of the home. The upper floor of the home is where you’ll find the 4 bedrooms and 2 bathrooms. The primary bedroom boasts large windows with great ocean views and a wall of closets. The second bedroom is currently used as a hobby room with 3 closets. The main 4pc bathroom has a soaker tub & separate shower. Further down the hall you’ll find a family room with kitchenette & door to the upper floor deck with stairs leading to the yard. There are 2 more bedrooms accessed off the family room as well as a 3pc bathroom with shower. This side of the upper floor has suite potential as it has a door that could be closed off to the hall as well as the outside access off the deck. The laundry room is situated on the lower floor of the home with a door that leads to the unfinished basement that is currently used as a large storage room. The 1 acre property is nicely terraced and there is a path that leads from the parking area next to the home past a pond with water feature to the south patio. Mature Japanese maples, Arbutus trees and large rhododendrons line this pathway and there is a wisteria covered arbour next to the attached garage and grape covered arbour over the south patio. Featuring the best views on the island and located in a very desirable neighbourhood in Heriot Bay within walking or bicycling distance from shops, come see all this wonderful property has to offer! (id:48643)
Royal LePage Advance Realty
Lot B Renfrew Rd
Shawnigan Lake, British Columbia
Discover the perfect opportunity to create your ideal home in the heart of Shawnigan Lake. Offering space and flexibility, this half-acre lot is ready for your ideas. Here you will enjoy the best of lakeside community living, with public beach access just minutes away - perfect for swimming, paddle boarding, or simply soaking in the views. Indulge in a meal at the Lakehouse restaurant, stop for a coffee and a treat at the Shawnigan Coffee House and Oma's Bakery, or explore the many parks and trails in the area, including the historic Kinsol Trestle, one of Vancouver Island's most iconic landmarks. Families will appreciate the proximity to excellent schools. Shawnigan Lake is a vibrant, tight-knit community, known for its relaxed lifestyle and natural beauty. With an easy commute to Mill Bay, Langford and other Cowichan Valley destinations, you’re not far from many amenities. Don’t miss this incredible chance to build in one of the most sought-after locations on Vancouver Island. (id:48643)
Royal LePage Nanaimo Realty (Nanishwyn)
1294 Lynn Rd
Tofino, British Columbia
Located across from a public beach access which spills on to world-famous Chesterman Beach, this 0.41-acre property offers ideal RA-1 Zoning and an established rental infrastructure in one of Tofino’s most sought-after neighbourhoods. The property has been a consistent income generator for over 3 decades, initially operating as the Sea Star Suites, and more recently as a long-term rental. While the home has provided steady revenue, it now requires considerable updating and maintenance. Buyers with vision will recognize the potential to restore or redevelop in this prime location. The property is within walking or biking distance to local shops, coffee, tacos, yoga studios, surf rentals, and resort dining. With 2.7 km of sandy beachfront just steps away, Chesterman Beach remains a major draw for year-round visitors and residents alike. A strong investment opportunity for those looking to reimagine a perfectly situated rental property in a high-demand Tofino neighbourhood. (id:48643)
RE/MAX Mid-Island Realty (Tfno)
5350 Metral Dr
Nanaimo, British Columbia
Welcome to this thoughtfully renovated home in the heart of North Nanaimo. This spacious residence offers a total of five bedrooms and three bathrooms across two separate living areas, making it ideal for multigenerational families or investment opportunities. The main upper home features three bedrooms, including a private ensuite in the primary bedroom with access to the sundeck, a modern kitchen with a prep area and a second sink, and an electric fireplace that adds comfort to the open living space. Major updates include new plumbing, electrical, roof, windows, and stainless steel appliances, providing peace of mind and long-term value. Step out from the kitchen onto a generously sized sundeck—perfect for entertaining or relaxing with a view of the expansive yard. The lower-level suite includes two bedrooms, one bathroom, and its own entrance, offering rental income potential or extra space for extended family. A unique double garage design allows flexibility, with one side assigned to the upper home and the other to the suite, or both bays can be used by the main residence. Conveniently located on a public transit route, the property is minutes from Fairway Market, Superstore, Amsterdam Park, Pleasant Valley Elementary School and Dover Bay Secondary School. Enjoy nearby amenities and green spaces all within walking distance. Whether you're looking to settle in a family-friendly neighborhood or expand your investment portfolio, this home offers both comfort and versatility. (id:48643)
RE/MAX Anchor Realty (Qu)
3147 2nd Ave
Port Alberni, British Columbia
Prime commercial space in central Port Alberni with so much opportunity nestled among thriving residential, commercial, & industrial areas. The versatile C3 zoning allows for a multitude of commercial uses, including retail, storage, and various services. Included on the property is a 1550 sqft building (roof 2019), with gas heat and 2bedroom caretaker suite complete with kitchen, laundry room and a living room that leads out to a deck with gorgeous views of the Alberni Inlet. The entrance features a communal space leading to a garage area with two 10ft garage doors, & a 2pc bathroom on the lower level. Off the back alley, there is a 3-bay garage with plenty of storage and loft areas. With its close proximity to established businesses, rental potential of the 3 spaces and the bustling Harbour Quay nearby, this location promises excellent accessibility. Don’t miss out on the chance to develop a successful enterprise in this location. (id:48643)
Real Broker
RE/MAX Mid-Island Realty
9 3025 Royston Rd
Cumberland, British Columbia
Beautiful manufactured home in The Flats in Cumberland with no GST. Built on site by Orca, this one owner energy efficient Northern Flicker model offers over 1,200 sq ft of bright, well designed living space with vaulted ceilings on a crawl space. The flexible layout features a spacious primary suite, a large second bedroom, two bathrooms, and an open kitchen, living, and dining area that is ideal for both everyday life and entertaining, plus a separate laundry/storage room for added function. Stay comfortable year round with two heat pump heads and hot water on demand. Outside, enjoy a private backyard, storage shed, EV charger already installed, and a driveway with parking for two vehicles. A great chance to settle into the Comox Valley lifestyle and enjoy everything Vancouver Island is known for. (id:48643)
Royal LePage Island Living (Pk)
Royal LePage Island Living (Qu)
63 2006 Sierra Dr
Campbell River, British Columbia
Welcome to retirement living at its finest in the gated Shades of Green community! This one-level rancher backs onto the 4th hole of the beautiful Campbell River Golf Club—perfect for enjoying peaceful mornings and serene views. Inside, the open-concept layout features a gas fireplace and French doors that open to a large, private outdoor space—ideal for relaxing or entertaining. The kitchen offers stainless steel appliances, ample cabinetry, and a peninsula that’s perfect for hosting. With 2 bedrooms plus a den, the primary includes a double-sided closet and ensuite, while the second bedroom has direct access to the main bath. A heat pump ensures year-round comfort, and the oversized detached garage provides excellent storage for your golf clubs, tools, and more. Whether you’re looking to downsize or enjoy a quiet, secure retreat, this home has it all. (id:48643)
RE/MAX Professionals (Na)
6069 Waldbank Rd
Nanaimo, British Columbia
Welcome to this beautifully maintained home offering ocean and mountain views in a sought-after North Nanaimo location. Perfectly positioned just steps from schools, McGirr Sports Fields, scenic trails, and the beach, this home offers the ideal balance of convenience, community, and lifestyle - whether you’re raising a family, downsizing, or enjoying retirement. This stylishly renovated 3-bedroom rancher features a bright, open-concept layout with thoughtful updates throughout, including hardwood flooring, energy-efficient windows, patio doors and skylights, a ductless heating and cooling system, and upgraded attic insulation. Designed for easy living and low maintenance, this move-in-ready home delivers comfort and functionality in a welcoming neighbourhood setting. All data and measurements are approximate and should be verified if important. (id:48643)
RE/MAX Professionals (Na)
Lot B Fern Rd
Port Alberni, British Columbia
MORE THAN LAND - A PRIVATE SETTING WITH TANGIBLE NATURAL VALUE ~ This newly subdivided 0.75-acre lot is ideally located at the end of a quiet dead-end road, offering exceptional privacy, minimal traffic, and a peaceful country-style setting. Mature trees surround the property, creating a private and naturally beautiful backdrop. Beyond its generous size and prime location, the property also offers tangible value in its established timber, which may provide potential monetary benefit through selective harvesting or on-site use in construction, subject to buyer due diligence and applicable approvals. Gas, water, and hydro are available to the lot line, and septic approval is already complete, making this a build-ready opportunity. A rare chance to secure a private parcel that combines natural beauty, practical infrastructure, and additional land value. (id:48643)
Royal LePage Island Living (Pk)
5027 Tiffany Pl
Nanaimo, British Columbia
Discover the perfect balance of nature, comfort, and convenience in this well-maintained 3-bedroom, 2-bath rancher located in sought-after Ridgeview Park. Situated on a private 12,379 sq ft lot bordered by mature trees and striking rock bluffs, this 1,400 sq ft home offers a peaceful, park-like setting just minutes from shopping, transit, and recreation. The bright, open floor plan features maple cabinetry, ample natural light, and a spacious primary bedroom with walk-in shower and excellent storage. Practical upgrades include a 4-year-old roof, built-in vacuum, efficient irrigation system, and double garage. Enjoy low-maintenance landscaping, a quiet no-through road, and direct access to nature. Walking distance to Linley Valley’s 145-acre trail system and only five minutes to Nanaimo North Town Centre and Oliver Woods Community Centre. A rare opportunity—book your showing today and experience the lifestyle this home offers. (id:48643)
RE/MAX Professionals (Na)
3454 Waterfern Dr
Port Alberni, British Columbia
Exceptional custom-built executive home on over half an acre in one of the Alberni Valley’s most sought-after neighborhoods! Privately positioned at the end of the quiet subdivision and surrounded by trails, forest, and creeks, this rare property offers the perfect blend of nature, luxury, and space. A grand foyer with soaring ceilings and elegant chandeliers makes a striking first impression, enjoy the double sided fireplace and gleaming hardwood floors that lead through an open-concept layout filled with natural light. The chef’s kitchen features high-end appliances, a massive island, & seamless flow to the inviting living room and dining area. Upstairs, the primary suite is a true retreat, featuring a private balcony, spa-inspired ensuite with jacuzzi tub, and walk-in closet. The South facing, fully fenced backyard offers both tranquility and function, complete with an overheight detached shop, in addition to the attached garage. You must see this one to truly appreciate it! (id:48643)
Real Broker
Royal LePage Island Living (Pk)
26 61 12th St
Nanaimo, British Columbia
Exquisitely renovated double-wide in beautiful Chase River that is sure to impress even the most picky of buyers. This lovely home is a few steps from parks, walking trails, shopping, and more. Situated in Brookdale Mobile Home Park, this 55+ community is perfect for someone looking for a low-maintenance home within walking distance of everything you need. Upon entering, you’ll find a spacious living room with plenty of room for entertaining. Next to the living room is a beautiful dining room and kitchen perfect for anyone who loves to cook. Down the hall, you’ll find a large family room with a wood stove, ideal for curling up with a good book or watching TV shows. The primary bedroom is enormous, with a large closet for people with an extensive wardrobe. There’s also a fantastic four-piece ensuite that offers convenience and privacy. An additional bedroom and guest bathroom make this perfect for visitors. Outback, you’ll find extensive space for gardening and relaxing. (id:48643)
Exp Realty (Na)
48 1240 Wilkinson Rd
Comox, British Columbia
A Simpler, Calmer Way of Living! Just a 5-minute walk from the shoreline, this welcoming 2-bedroom, 937 sq ft mobile home offers a lifestyle shaped by ocean breezes, quiet mornings, and a community that feels like home the moment you arrive. Designed for easy living, the single-level layout is bright and comfortable, with large windows that fill each room with natural light. In this friendly 55+ community, neighbours look out for one another, and the clubhouse becomes an extension of your living space—a warm place to gather, connect, and enjoy shared activities. For those who need a little extra room for their RV or Boat, optional storage is available monthly through the property manager, keeping life organized and stress-free. Set in peaceful Del’s Trailerland, this pet-free park offers the perfect balance: a serene setting for daily beach walks, paired with the convenience of being just a 10-minute drive to Comox shops, services, and medical care. A wonderful opportunity to embrace a slower pace, a closer community, and the coastal lifestyle you’ve been waiting for. (id:48643)
RE/MAX Ocean Pacific Realty (Crtny)
8598 Island Hwy N
Black Creek, British Columbia
Stunning 54.5 acres in highly desirable Miracle Beach area. This property is the whole package featuring a brand new 12,000 sqft Agro Commercial building as well as a 4000 sqft 6 bedroom, 5 bathroom level entry walkout home. The home is well maintained with an attached rental suite as well as potential basement suite. Endless possibilities for different potential revenue streams and agricultural uses. This property currently holds farm status with possible future road access off the end of the property for future potential development of the back 30 acres. The acreage is level with 3 separate fields are cleared and utilized for hay crops. Their is also a large section of standing timber that could be harvested. Piped water & a separate well provides good water sources at sensible costs. Rural setting half way between Courtenay/Campbell River. Located in a desired recreational & tourism area between Black Creek, the Oyster River, & Miracle beach (id:48643)
Realpro Real Estate Services Inc.
1376 Algonkin Rd
Duncan, British Columbia
Stunning 5-bedroom home 4 Bathroom with 2 spacious dens in the Properties ! Nestled on a large, private lot, adjacent to a serene green space, this exquisite home offers unmatched privacy and tranquility. Step inside to discover a gourmet kitchen boasting ample cabinetry, a walk-in pantry, and modern finishes—perfect for culinary enthusiasts. The oversized garage provides plenty of space for vehicles and storage. both dens are huge and this property would make a great family home or a B&B. This must-see property showcases exceptional quality and thoughtful design, ideal for families seeking luxury and comfort in an upscale community. Easy walking distance to the Maple Bay School. Schedule your private tour today to experience the charm of this Algonkin gem! Offered lower than replacement value. (id:48643)
RE/MAX Generation (Lc)
2 102 Island Hwy E
Parksville, British Columbia
Blossoms N Such Florist, Parksville is For Sale Turn your passion for floristry into a thriving business opportunity! Blossoms N Such Florist, a well-established shop in the heart of Parksville. This beloved local business is renowned for its exceptional floral arrangements, diverse specialty products & dedicated clientele. Perfect for a creative entrepreneur with a Florist background, the shop offers both a strong community presence & room for innovation. Distinctive product offerings include stunning seasonal floral designs, rare & attractive plant varieties & Rogers Chocolates, creating an exceptional shopping experience for customers. The business includes 1 walk-in cooler plus an additional display cooler & numerous shelving & display racks, Design tables & a Deliver Van. With a proven reputation and loyal following, this is your chance to own and grow a business that celebrates life’s beauty. Don’t miss this exciting opportunity to become part of Parksville’s vibrant community! (id:48643)
Royal LePage Island Living (Qu)
4455 Elizabeth St
Port Alberni, British Columbia
Built in 2016, this residence offers a sophisticated blend of modern design and timeless comfort. The main living area showcases soaring 10ft ceilings, expansive windows, custom built-in cabinets/shelving and a gas fireplace, seamlessly connected to a chef-inspired kitchen finished with striking Tahsis blue marble countertops, a massive fridge, custom bar built-ins, and integrated laundry and recycling systems. A dedicated media room, enhanced with 7.5 surround sound, double sound insulation, and outdoor speakers, creates an elevated entertainment experience. Designer light fixtures and refined finishes add a touch of elegance throughout. Outdoors, the property features a beautifully landscaped yard, complete with irrigation, an outdoor fireplace, and a garden shed. A heat pump, insulated 4-ft crawl space, and efficient systems ensure year-round comfort. Ideally situated close to the river, breweries, and local amenities. This home is a show stopper and must see listing! (id:48643)
Royal LePage Island Living (Pk)
196 Captain Morgans Blvd
Protection Island, British Columbia
This stunning West Coast waterfront home enjoy views of the Salish Sea, Gabriola Isl & distant mainland mountains.Features include; radiant heated floors throughout, timbered ceilings, expansive picture windows in every living space, 2 heat pumps, 2 full baths including ensuite, well designed kitchen w/pull out pantry drawers, stainless appliances.The water facing primary suite has a walk/in closet, a private deck -just a few steps to the beach.2 secondary bedrooms are privately located facing a lush garden.The connecting space w/laundry room, main bath, is perfect as a mud room or welcoming entry w/doors to the expansive courtyard deck.Outside you'll find a kayak ramp down to the beach,& to add to the fun- a cosy guest bunkie, tree fort, a wired tool/workshop, wood & kayak storage. Protection Isl has City services, its own firehall with trained first responders; 10 min passenger ferry to Downtown Nanaimo, easy to connect to nearby seaplanes,helijet, & ferries. (id:48643)
Royal LePage Nanaimo Realty (Nanishwyn)
102 201 Dogwood Dr
Ladysmith, British Columbia
Welcome to Dalby’s on Dogwood, where luxury meets convenience in the heart of Ladysmith, BC. This exclusive boutique residence combines sophisticated design, modern amenities, and a prime central location. Enjoy breathtaking panoramic harbour views that create a stunning backdrop to everyday living. The five-storey building features just 25 thoughtfully designed homes and offers secure parking, an elegant lobby, and a shared rooftop patio. Residents will appreciate lifestyle-focused amenities including bike storage, a dog wash station, and beautifully landscaped grounds. Embrace coastal living with beaches, parks, and shops just minutes away. This 1 bed + den, 2 bath home boasts high-end finishes, in-suite laundry, included appliances, window coverings, and ocean views from your private patio. Book your private showing today! (id:48643)
Century 21 Harbour Realty Ltd.
505 536 Island Hwy S
Campbell River, British Columbia
Vacant and ready for quick possession! Come and enjoy unobstructed ocean views over Quadra Island and Discovery Passage from this top-floor, modern 1-bedroom, 1-bathroom condo is perfect for downsizing or embracing a care-free lifestyle. The bright, open layout flows onto a spacious covered balcony where you can soak in panoramic water views. High-end details include quartz countertops, stainless steel appliances, electric blinds, heated bathroom floors, in-suite laundry, heat pump with air conditioning, and secure underground parking. The building features bike storage, an amenity room, and a shared community patio. Take the nearby Seawalk trail to enjoy restaurants, shopping, and waterfront strolls. Book your showing today! (id:48643)
RE/MAX Ocean Pacific Realty (Crtny)
204 155 Skinner St
Nanaimo, British Columbia
This is a sublease opportunity for Unit #204, a well-located, 1380 sq.ft. second floor office suite in the Cliff Centre, a modern three storey office building in the heart of downtown Nanaimo. The suite is configured with six private offices of varying sizes, including several interior offices, plus an open meeting/collaboration area, reception, and kitchenette. The building is fully air-conditioned, wheelchair accessible, and services with Shaw fibre optic. The suite benefits from large perimeter windows providing good natural light to the main area. Excellent downtown location within walking distance to all amenities. Ample and affordable parking is available at the adjacent Bastion Street Parkade, with additional nearby parking and convenient access to public transit. (id:48643)
460 Commercial Inc.
403 Thetis Dr
Ladysmith, British Columbia
This lot boasts breathtaking panoramic ocean views and is located in a growing neighborhood of new homes. Easily accessible via a paved road, it comes with municipal water and sewer services at the road, along with natural gas, internet, and cable—ensuring modern amenities are readily available. Perfect for a multi-level home, lot offers would offer stunning views from every floor. Don’t miss this fantastic opportunity to build your dream home in a beautiful and charming community. (id:48643)
460 Realty Inc. (Na)
2 162 Harrison Ave
Parksville, British Columbia
Located at 162 Harrison Avenue in the heart of downtown Parksville, this excellent opportunity offers approximately 1,000 square feet of ground-floor office or retail space in a highly visible and convenient location directly across from the Parksville Medical Centre. The unit benefits from strong pedestrian and vehicle exposure, includes the added convenience of off-street parking, and is equipped with a heat pump to provide efficient year-round heating and cooling. This versatile space is well suited for a wide range of professional, medical, or retail users seeking a central and well-positioned location in one of Parksville’s most active commercial areas. Additional Rent is estimated for 2026 at $9.10 per square foot. (id:48643)
460 Commercial Inc.
3 162 Harrison Ave
Parksville, British Columbia
Located at 162 Harrison Avenue close to the heart of downtown Parksville, this excellent opportunity offers approximately 1,000 square feet of ground-floor office or retail space in a highly visible and convenient location directly across from the Parksville Medical Centre. The unit benefits from strong pedestrian and vehicle exposure and includes the added convenience of off-street parking, making it easily accessible for both customers and staff. This versatile space is well suited for a wide range of professional, medical, or retail users seeking a central and well-positioned location in one of Parksville’s most active commercial areas. Additional Rent is estimated (2026) at $9.10 per Sq Ft. (id:48643)
460 Commercial Inc.
2373 Mcdivitt Dr
Nanoose Bay, British Columbia
This Fully renovated 4 bed 2.5 bath Nanoose home will surely impress. From top to bottom and inside to outside this home has been completely updated. The main level hosts 2 generously sized bedrooms and 2 bathrooms. The Master bedroom has a stylish 2 piece ensuite. The kitchen has been fully renovated and is open to the dining and living room. This beautiful space has modern stainless appliances an eating peninsula, pantry and access to the deck for your BBQ. The basement entertains a large rec room with a wood stove insert for comfortable and economical heating. This area is perfect for the teenagers games room. Down the hall there is a large bedroom and laundry/bathroom. The large inviting entryway to the home and 4th bedroom finish off the basement in this perfect family space. Updates include: Newer flooring throughout, updated windows, pot lighting throughout and all 3 renovated bathrooms. The list of extras this home has to offer make it a must see for a growing family. (id:48643)
460 Realty Inc. (Na)
4 6146 Ryall Rd
Duncan, British Columbia
For more information, please click Brochure button. Nestled on a peaceful cul-de-sac in the heart of Duncan, this charming home blends comfort, convenience, and modern living—just moments from Cowichan Commons with Walmart, Home Depot, and Canadian Tire. The spacious layout features 5 bedrooms and 4 bathrooms, ideal for families or anyone needing extra space, plus in-suite laundry for everyday ease. Enjoy a private yard for relaxing afternoons or BBQs, parking for 3 vehicles with additional visitor parking, and a smoke-free property for a cleaner, healthier environment. Walk to nearby schools—DrinkWater School, École Mt Prevost, Cowichan High School, and the VIU campus—and appreciate the calm, family-friendly community alongside quick access to shopping and amenities. A standout registered basement suite (a great potential income helper) offers 2 bedrooms, 1 bath, a separate entrance, in-suite laundry, separate hydro and hot water tank, and dedicated parking. Whether savoring the privacy of home or making a quick trip to nearby shops, this property delivers the best of both worlds: tranquility with everyday accessibility. (id:48643)
Easy List Realty
Lot 32 Goldstream Heights Dr
Shawnigan Lake, British Columbia
5.12 acres n a quiet area near the end of Goldstream Heights Drive. Vast ocean, city, mountain and valley views. Building site perched on a hill. Driveway and drilled well in place. With no building commitment, you have the freedom to hold onto this pristine parcel for as long as you desire. The property can be accessed via Goldstream Heights Drive on the west side and via a legal easement on the east side. Recreational opportunities in Goldstream Heights include access to the Sooke Hills Wilderness Trail and Wrigglesworth Lake Park. (id:48643)
Century 21 Harbour Realty Ltd.
Lot 42 Kestrel Dr
Lake Cowichan, British Columbia
Rare opportunity! This gently sloping 0.48-acre lot in the sought-after Cottages at Marble Bay offers the perfect setting for your dream home or recreational retreat. Take in stunning mountain views, enjoy excellent sun exposure, and make the most of private beach access just a short stroll away. As part of a bare land strata, owners also have the opportunity to secure a marina boat slip (waitlist applies). Conveniently located close to all the amenities of Lake Cowichan, yet tucked away enough to feel peaceful and private. Hard to find a lot at this price...don’t miss this chance to invest in the Lake Cowichan lifestyle! (id:48643)
Pemberton Holmes Ltd. (Lk Cow)
10 Windham Rd
Lasqueti Island, British Columbia
12+ acres with a beautiful cabin that is nestled in a private valley and is surrounded by an orchard and a well established garden. It is located near the south end of Lasqueti Island which makes it a short walk to beautiful Squitty Bay Marine Park. An open concept design incorporates large windows and skylights make this cabin flooded with natural light. It was built with fir and cedar sourced from the area. The acreage has a sauna with a guest room built in. A small workshop and a coop that is ready for your chickens. A seasonal creeks runs through the property filling a series of ponds designed for ample water in the dryer months. The owner has a water license for drinking water as well as a micro hydro setup. The Micro hydro is ideal to create electricity in the winter months, paired with a solar array to generate power for the sunnier parts of the year when the creek isn't supplying as much water. The back of the property is still untouched forest with a potential ocean view. (id:48643)
RE/MAX First Realty (Pk)
9 Teapot Rd
Lasqueti Island, British Columbia
Private. Refined. Self-Sufficient. The Garden Residence is a rare 25-acre estate on Lasqueti Island, masterfully developed for those seeking seclusion without compromise. Gated and fully off-grid, the estate features a hand-built cabin, a guest residence with full kitchen and loft, plus a lower-level commercial kitchen, laundry, and 2-car garage. A 1,000+ sq ft spa bathhouse offers a cedar sauna, clawfoot tub, tiled shower, and sunken cold plunge. Ten acres are fenced and professionally landscaped, with orchards, gardens, and an irrigated three-hole golf course. Two spring-fed ponds provide drinking water, swimming, and irrigation via an automated system. The solar power system is backed by a diesel generator; equipment includes a tractor, ride-on mower, and secure fuel storage. Tucked just minutes from the ferry, this is one of Lasqueti’s most private and complete estates—crafted for a life of simplicity, beauty, and ease. (id:48643)
RE/MAX First Realty (Pk)
4 Mine Rd
Lasqueti Island, British Columbia
Waterfront acreage. Beautiful, contemporary, Off Grid 2,400 SQFT home thoughtfully built at the top of the gently sloping property, with accessible waterfront & incredible OCEAN VIEWS. Off grid never looked so good & there is a 2500 sq foot second building, opportunity abounds...yoga or artist studio, workshop, host retreats. Main house is a modern design with skylights, large windows, and vaulted ceiling to let in natural light. Large primary bedroom complete with a lovely ensuite bathroom. Enjoy creating meals in the well designed kitchen. The lower level is open to more development and with 10 foot ceilings, potential is there. Live green full time or purchase as a retreat. Recently installed metal roof. Septic system installed. New easy, handsfree solar power system installed. Property also has a two bay garage, fully equipped. The generator onsite is housed in a space designed with walls to stop any noise. This property is insurable and mortgage-able. The Local Team wants you to LIVE ON THE ISLAND (id:48643)
RE/MAX First Realty (Pk)
27 10750 Central Lake Rd
Port Alberni, British Columbia
THIS is a rare opportunity to buy a fully furnished vacation home at Great Central Lake, on your own strata lot (no pad fees or leases here!) - pack your bags & bring the boat (*buyer to verify moorage availability with strata)! This gorgeous custom built park model comes fully furnished with built-in storage throughout. The main 1 bedroom home offers luxury throughout with stainless steel appliances, a propane fireplace, vaulted ceilings & high-end design touches. Walk outside to your outdoor living area, hot tub, 2nd washroom & bunk house with full laundry! Walk right from your patio to swim at the beach on the quiet lagoon side of the complex, plus the strata offers a dock for boats, a beach & swimming platforms. Trestle RV park is a sought after family-friendly community with pickleball, pets allowed, a common strata building with laundry (no coins, included in your strata), washrooms & additional strata parking. Proactive strata with healthy contingency. No rental restrictions! (id:48643)
Real Broker
Ph 10 1371 Hillside Ave
Victoria, British Columbia
Very spacious two bedroom, 2 full bathroom condo in well run ''Sterling Court''. Top floor unit with 9'ceilings, 2 skylights and a gas fireplace. Master bedroom fits a king sized bed and more furniture. Second bedroom is very good size too. Laundry room has space for shelving. Two parking spaces and a storage locker. Underground secure parking ( spaces 25 & 26) on a bus route to UVIC and Camosun College. Walking distance to Hillside Mall. Five minute drive to Victoria downtown and shopping mall. (id:48643)
Sutton Group-West Coast Realty (Dunc)
168 202 31st St
Courtenay, British Columbia
Beautifully updated 3-storey, 3 bed/3 3-bath home just steps from the ocean and the scenic Courtenay Riverway. Enjoy sweeping ocean and mountain views out front, and a private, fully fenced, courtyard-style backyard that’s perfect for outdoor dining, entertaining guests, or simply unwinding in peace. The bright and airy main level features open-concept living with stylish finishes, modern lighting, and a convenient powder room for guests. Upstairs, all three bedrooms and the laundry are thoughtfully placed together for privacy and ease. This home is move-in ready and ideal for a young couple, family, or anyone seeking a West Coast lifestyle. The lower level offers an unfinished space ready for your ideas, create a home office, gym, media room, or guest suite. With approx. 1,700 sqft of smartly planned living, garage, workshop area, and a highly walkable location close to shopping, restaurants, trails, and more, this rare find blends comfort, style, and future potential near the shore. For more information please contact Ronni Lister at 250-702-7252 or ronnilister.com (id:48643)
RE/MAX Ocean Pacific Realty (Crtny)
203 435 Morison Ave
Parksville, British Columbia
An Adorable Condo in the Heart of Parksville! It's cozy, it's comfortable, and it's convenient to everything! Don't miss this light and bright 2 Bed/1 Bath Condo near the center of town within easy walking distance of the beach, coffee shops, restaurants, and other services! This delightful unit boasts large windows for brightness, a lovely balcony with a glimpse of Lasqueti Island, in-unit laundry facilities, ample storage space, and a fabulous central location in 'Morison Place'. There are no age restrictions, a small pet is allowed with approval, and you'll enjoy easy access to transit, medical services, restaurants, groceries, and Parksville's world-famous sandy beach! The open concept Living/Dining Room offers space for your furniture and china cabinet, and there is ample wall space for displaying your treasured family photos and art pieces. A natural gas fireplace is ready to add a note of warmth to those cooler evenings, while a ceiling fan will provide pleasant air circulation throughout the summer. A sliding glass door opens to a covered balcony overlooking greenspace, where you'll find room for a table, a couple of chairs, and your BBQ. This delightful outdoor living space is sure to be your favorite spot for quiet morning coffees, afternoons of relaxation, and al fresco dining! The well-planned Kitchen features durable linoleum flooring, good cupboard space, and oversized pantry/storage cupboards for your kitchen appliances and overstock items. A hallway off the foyer hosts a good-sized Bedroom with a picture window for brightness, a 4 pc Bath, and a Laundry Room. Peaceful 'Morison Place' is a well-managed strata complex on the fringe of downtown that offers an elevator for wheelchair accessibility, a secured entry for peace of mind, and visitor parking. One outdoor parking spot comes with this unit. You'll enjoy easy access to transit, grocery stores, golf courses, and Qualicum Beach. Visit our website for more pics, a floor plan, a VR Tour and more. (id:48643)
Royal LePage Island Living (Pk)
401 Cedar St
Campbell River, British Columbia
Mortgage helper! This home is centrally located, close to all amenities and has a separate suite down. Extensive updates inside and out make this investment a GREAT choice! Located on a corner lot, with 2 separate driveway accesses for plenty of parking for all occupants. Upstairs is a nicely renovated, vacant, 3 bedroom suite with good sized bedrooms and lots of natural light. There is a large fiberglass deck with access off the kitchen and dining room. The 2 bedroom suite downstairs is also nicely renovated and is currently rented for $1,530/month. Each unit has a separate hydro meter, hot water tank and it's own laundry room. Yard is partially fenced and low maintenance. Within walking distance to schools, shopping and the hospital. This is a great investment opportunity or perfect for a buyer wanting or needing revenue for a mortgage helper! Call your realtor to view today! (id:48643)
Royal LePage Advance Realty

