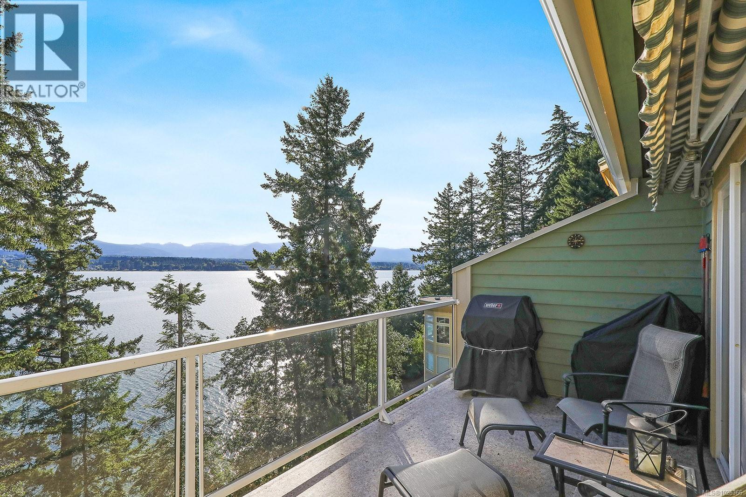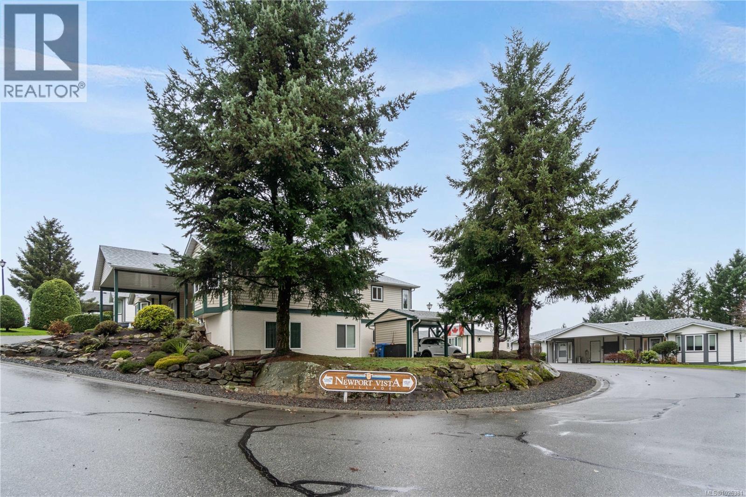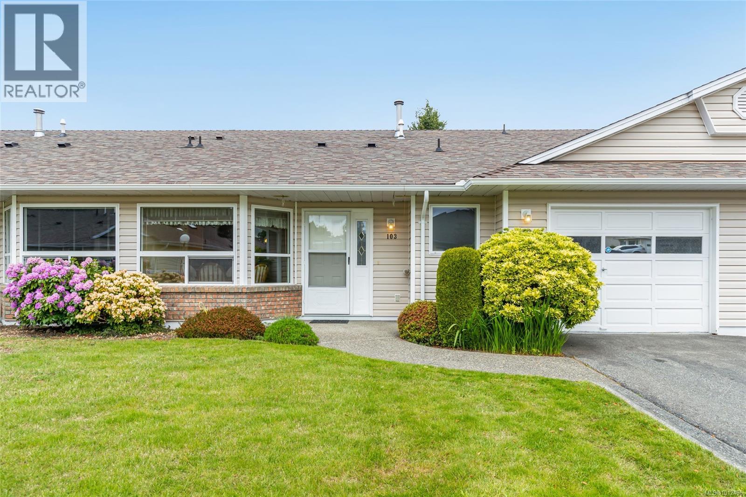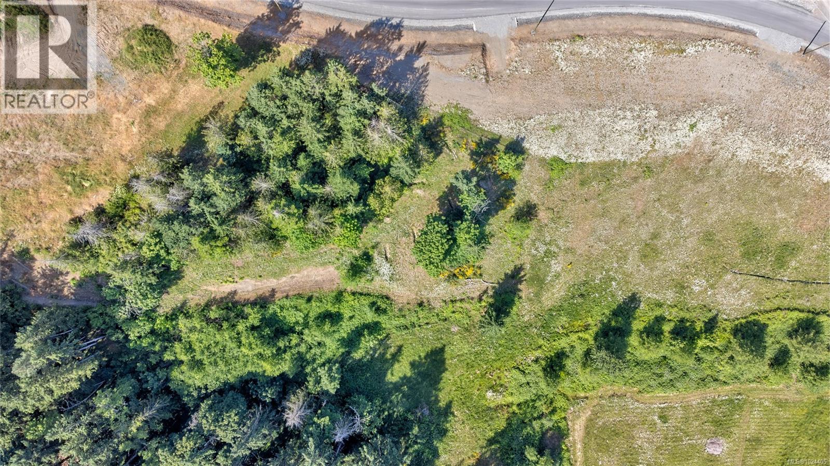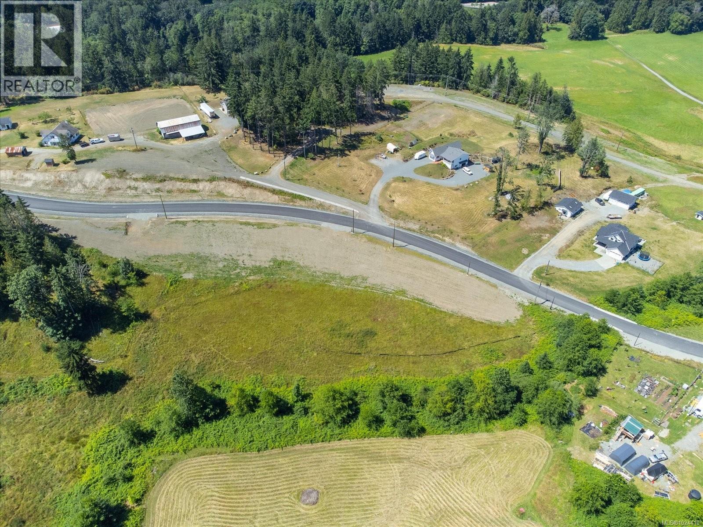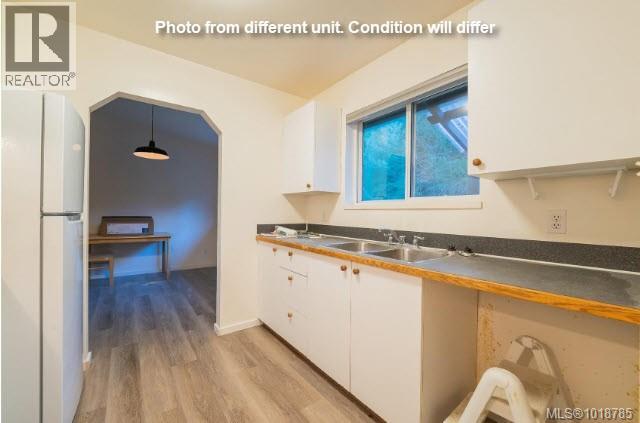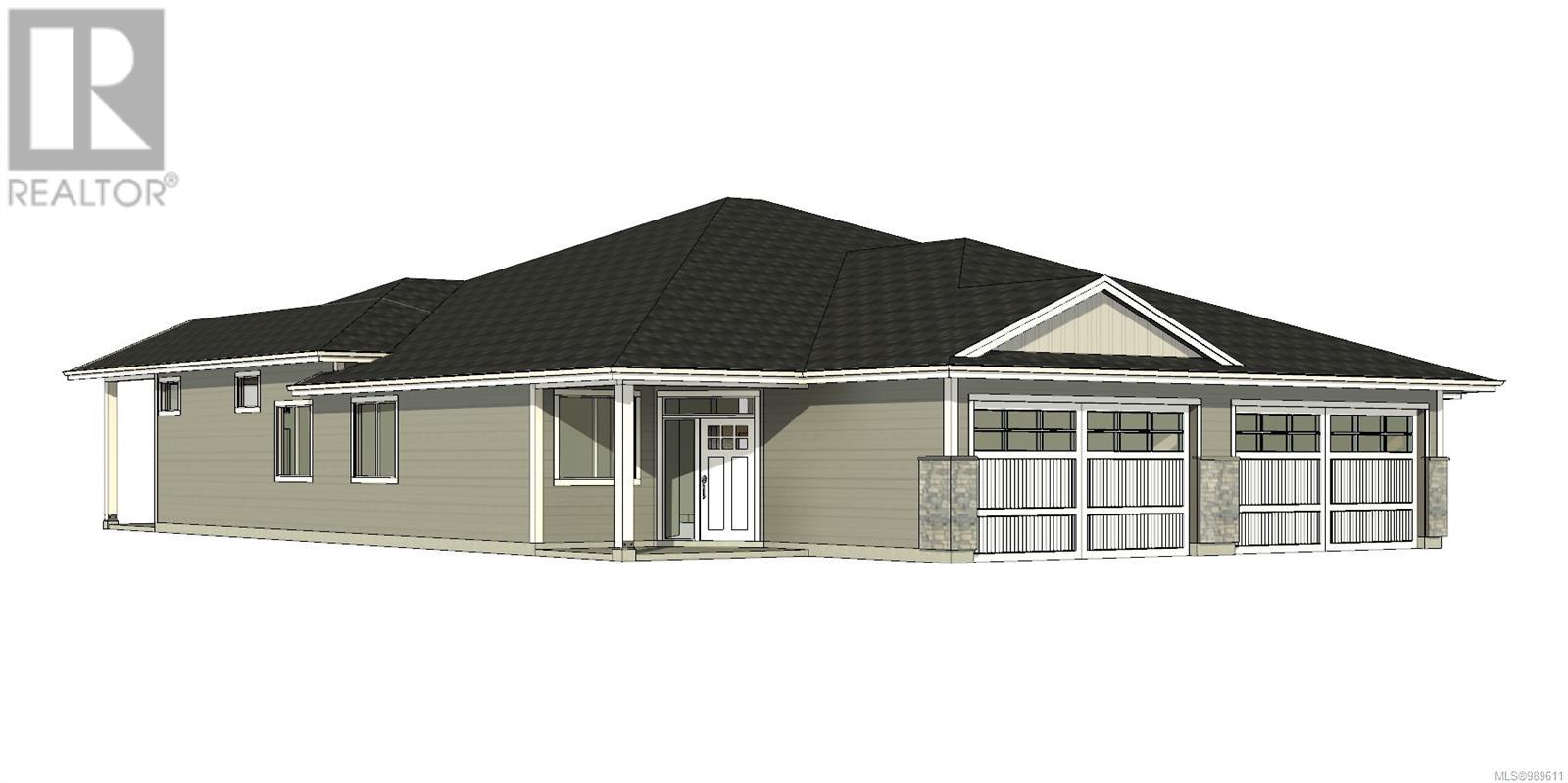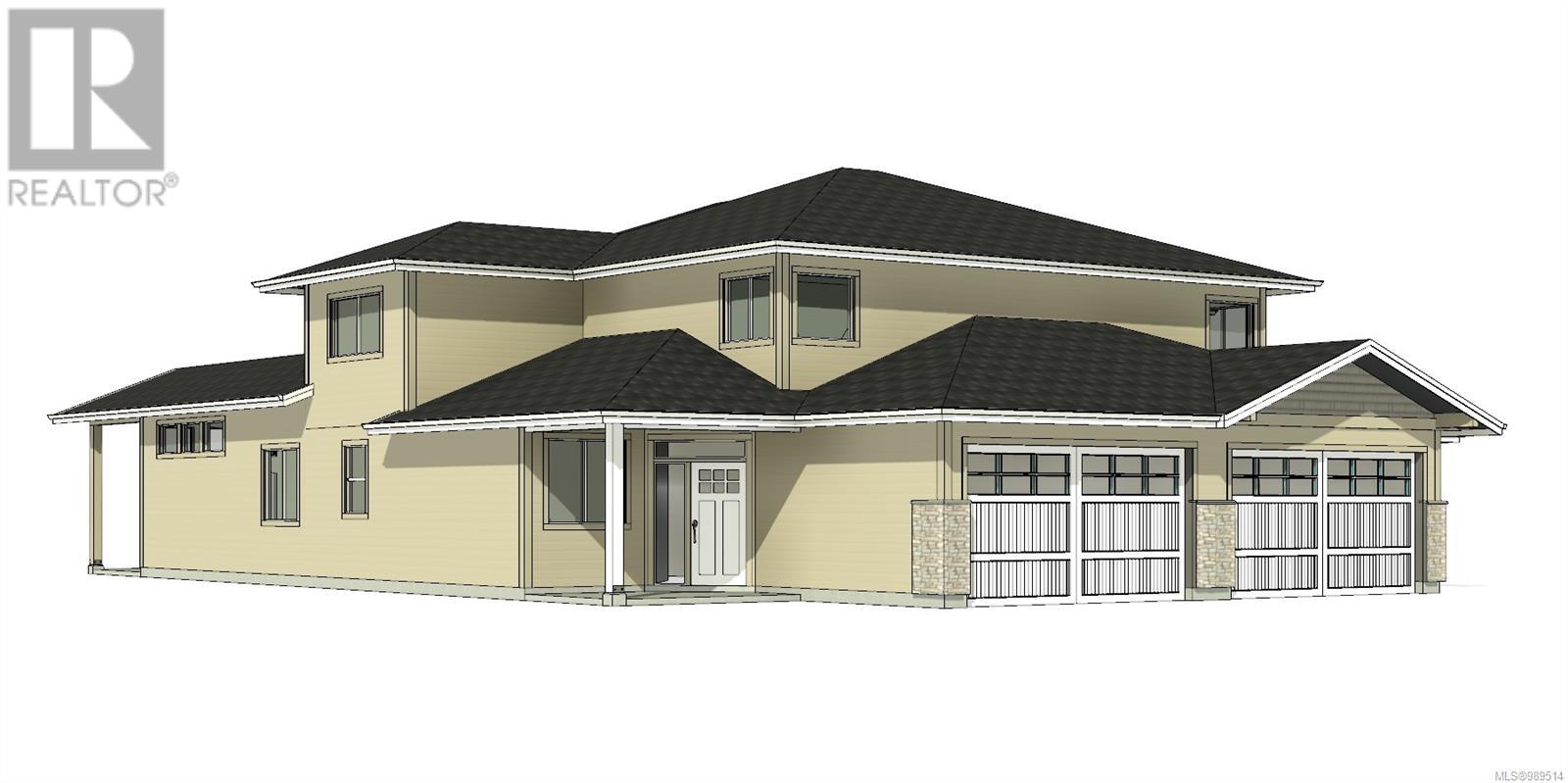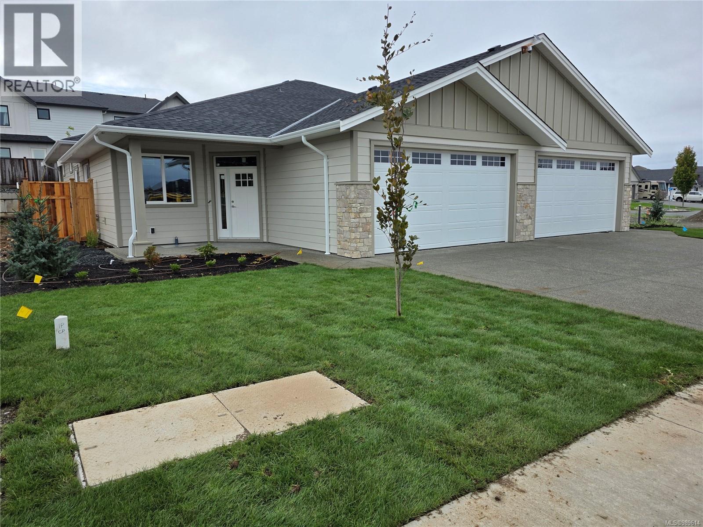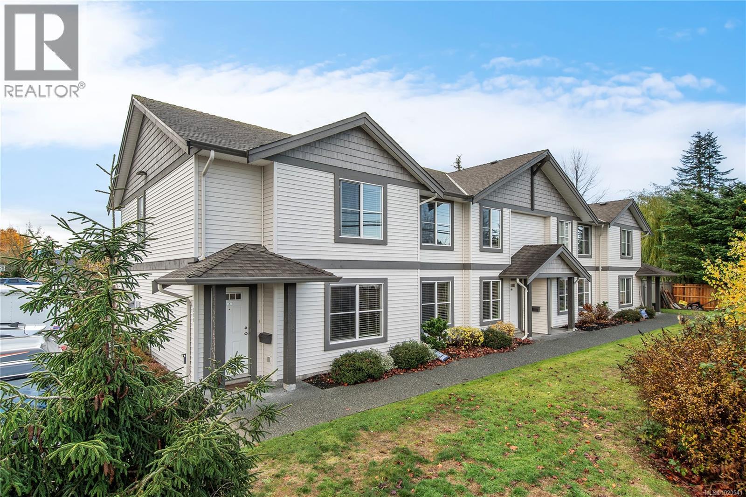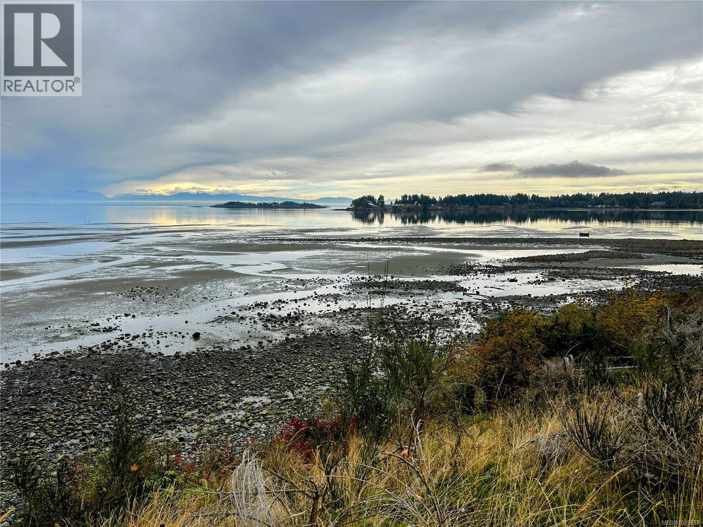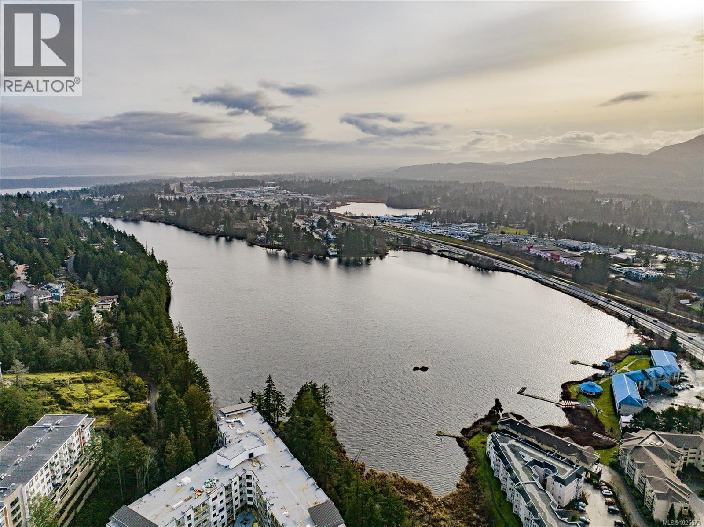206 2275 Comox Ave
Comox, British Columbia
Waterfront Penthouse in Comox! Fantastic location in a serene, park-like setting. This very private condo offers an 'eagle eye' ocean view across the water to the lights of the city, the Beaufort Mountains and the Comox Glacier. Enjoy the magnificent west view from the deck, the Great room & the kitchen. Watch the eagles soar and perch in the nearby trees. Stroll to the beach along the path for a picnic, beachcombing or a kayak in the bay. Unique open plan of 1,655 sf, 2 BD/ 2 BA, with 10' ceilings in the Great room, ceiling fan, surrounded by transom & full height windows, gas fireplace with digital thermostat, upgraded features include Quartz countertops, hot water on demand, s/s appliances, Restoration Hardware lighting, secure front screen door, built-in vacuum, power skylight opener. Single garage w/ clever storage only 10 steps from front door. Secure gated complex, 1 dog or 1 cat. Short walk to Comox for all amenities, restaurants, shops & the Marina. Poly-B plumbing removed! (id:48643)
RE/MAX Ocean Pacific Realty (Cx)
368 Petroglyph Cres
Nanaimo, British Columbia
Updated 2 bed, 2 bath main-level town home with views. This stair free residence has been tastefully renovated with contemporary colours, modern finishes, and thoughtful design throughout.The bright and spacious main living area showcases lovely ocean views, while the large windows fill the home with natural light, enhancing the open-concept layout. The inviting living room features a stylish electric fireplace, adding warmth and ambience year-round.The updated kitchen offers ample cabinetry and workspace, perfect for both daily living and entertaining. The generously sized primary bedroom includes a 3pce ensuite bathroom, while the second bedroom is ideal for guests, hobbies, or a home office. A second 4pce bath adds convenience and flexibility. Additional highlights include in-suite laundry, storage, and a covered carport. Ideal home for those seeking a relaxed, low maintenance lifestyle close to the ocean and nearby amenities. Size approx verify if impt. (id:48643)
RE/MAX Professionals (Na)
103 240 Stanford Ave E
Parksville, British Columbia
Welcome to Baker Properties, a desirable 55+ community in the heart of Parksville offering a friendly lifestyle just steps from shops and minutes from the beach. This well-maintained 1,253 sqft rancher, built in 1990 and lovingly cared for by its original owners, features 2 bedrooms, 2 bathrooms, and many thoughtful updates. The bright kitchen includes an eating nook, large windows, upgraded lighting, and a garburator. A sun tunnel brightens the dining area, while a cozy gas fireplace warms the living room. The primary suite offers a walk-in closet, skylit ensuite, and an upgraded fully accessible walk-in shower with a high elongated toilet. The second bedroom includes a built-in Murphy bed, perfect for guests or hobbies. Updates include laminate flooring throughout, new windows, and a new sliding patio door. Additional comforts include a built-in vacuum, ceiling fans, keyless entry, and quick possession availability. The single garage is highly functional, with built-in cupboards, a coat closet, a clothes cupboard, a pull-down staircase to attic storage, and a workshop nook with room for tools. The garage door offers remote, keypad, and keyed entry. Outside, the fully fenced backyard features a covered patio and perennial gardens for relaxing or entertaining. Residents enjoy access to a clubhouse with kitchen, meeting room, lending library, and space for private events. Social activities include crib nights, happy hours, music sessions, walking groups, potlucks, and more. Strata fees include lawn care, water, garbage, recycling, and organics pickup. The community also offers RV parking, visitor parking, and beautifully maintained green spaces. Conveniently located within walking distance of groceries, pharmacies, and Parksville’s sandy beach, this home offers comfort, community, and convenience in one of the area’s most sought-after 55+ developments. One small pet is welcome. (id:48643)
RE/MAX Professionals (Na)
Lot 5 Lazy Susan Dr
Nanaimo, British Columbia
Unique opportunity to build your dream home on a 2.49 acre estate sized lot surrounded with gorgeous mountain views on a no through road. Let your imagination guide you on this unique property with walkout potential and RS2 zoning that currently allows for two dwellings, truly this is a rare opportunity. The property already has a well drilled and power to the lot and is ready for you to turn your plans into reality in a setting that needs to be seen to fully appreciate the true potential. Located only minutes from all amenities that Nanaimo has to offer including the Nanaimo Airport and BC ferries with the benefit of living in the country side community of Cedar and all that it has to offer. GST is applicable. (id:48643)
Royal LePage Nanaimo Realty (Nanishwyn)
Lot 4 Lazy Susan Dr
Nanaimo, British Columbia
Unique opportunity to build your dream home on a 2.57 acre estate sized lot surrounded with gorgeous views and a creek at the bottom of the property on a no through road. Let your imagination guide you on this unique property with walkout potential and RS2 zoning that currently allows for two dwellings, truly this is a rare opportunity. The property already has a well drilled and power to the lot and is ready for you to turn your plans into reality in a setting that needs to be seen to fully appreciate the true potential. Located only minutes from all amenities that Nanaimo has to offer including the Nanaimo Airport and BC ferries with the benefit of living in the country side community of Cedar and all that it has to offer. GST is applicable and not included in list price. (id:48643)
Royal LePage Nanaimo Realty (Nanishwyn)
19 745 Church St
Gabriola Island, British Columbia
First time on the market, this 631sf, one bedroom patio home is nestled among a small development close to shopping, health care, and the ferry terminal. It features a spacious living and dining room, galley kitchen, and full laundry room/entrance. The bedroom is large and the home also features a small deck from the living room. Rentals permitted, open parking, a couple of steps for access, pet-friendly, and low strata fees ($195/m). This home is well priced to sell quickly. The photos are from a similar unit. All measurements are approximate and should be verified if important. (id:48643)
RE/MAX Professionals (Na)
2 343 Arizona Dr
Campbell River, British Columbia
Welcome to Arizona Heights. Campbell Rivers newest premier adult orientated patio home development located in the desirable Willow Point neighbourhood This ''A'' plan is one of two single level floor plans that offers over 1,500 square feet of living space. Eleven foot ceilings in the great room and kitchen, combined with 9 foot ceilings throughout the rest of the home offer a wide open spacious feel. The primary bedroom is one of 3 bedrooms and features a generous walk-in closet and full 5-piece ensuite with soaker tub and 4' shower. These homes are turnkey and ready to move into. They come with a 6 piece LG Energystar appliance package, as well as blinds, gas fireplace, landscaping, irrigation, double garage with 14' and 24' parking spaces, garage door opener and pre wired for electric vehicle. You will be delighted with the tasteful finishing and contemporary colours and practical layouts that keep easy living in mind. Prices plus GST. The Building Scheme for this unit is A-3, with exterior colour scheme 2 (see attached images). (id:48643)
RE/MAX Check Realty
13 343 Arizona Dr
Campbell River, British Columbia
Welcome to Arizona Heights, Campbell River's newest adult oriented patio home development located in the desirable Willow Point neighbourhood. This C plan is the largest of the floor plans and lives like a rancher with 1500 sq feet of living on the main floor including den and primary bedroom with 5 piece ensuite, large soaker tub and 4' foot shower. Eleven foot ceilings in the great room and kitchen offer wide spacious feel. Upstairs you have 2 more bedrooms, an ocean view bonus room and a four piece bathroom. These homes are turnkey and move in ready with a full 6 piece LG Energystar appliance package included, as well as blinds, gas fireplace, fencing, irrigation, double garage with 14' and 24' parking spaces, garage door opener and pre wired for an electric vehicle. You'll be delight with the tasteful finishing, contemporary colors and practical layouts that keep easy living in mind. The building scheme for this unit is C-1, with exterior colour scheme 2 (see attached images). (id:48643)
RE/MAX Check Realty
4 343 Arizona Dr
Campbell River, British Columbia
Move in ready in just 10 weeks! Arizona Heights. Campbell River's newest patio home development located in the desirable Willow Point neighbourhood The ''A'' plan is one of two single level floorplans offering over 1,500 sq/ft of living space. Eleven foot ceilings in the great room and kitchen, combined with 9 foot ceilings throughout the rest of the home offer a wide open spacious feel. The primary is one of 3 bedrooms and features a generous walk-in closet and 5-piece ensuite with soaker tub & 4' shower. These homes are turnkey and ready to move into, including a 6 piece LG Energystar appliance package, blinds, gas fireplace, landscaping, irrigation, double garage with 14' and 24' parking spaces, garage door opener and pre wired for electric vehicle. You'll be delighted with the tasteful finishing, contemporary colours and practical layouts that keep easy living in mind. Prices plus GST. The building scheme for this unit is A-1, with exterior colour scheme 3 (see attached images). First time homebuyers may be exempt from GST. (id:48643)
RE/MAX Check Realty
B 390 Carolyn Rd
Campbell River, British Columbia
Welcome to this beautifully designed two-storey townhome in a charming four-unit strata complex. This bright and spacious home offers three bedrooms and three bathrooms, including a large primary suite with a full ensuite and walk-in closet. Thoughtfully laid out with an open-concept main floor, it's the perfect blend of style, comfort, and functionality. The heart of the home is the generous kitchen, featuring stainless-steel appliances, bar seating, pendant lighting, and ample counter space for cooking or entertaining. The kitchen opens seamlessly to the dining and living areas, where large windows fill the space with natural light and create an inviting atmosphere for family gatherings or relaxed evenings at home. Step outside to the private, south-facing patio-ideal for morning coffee, outdoor dining, or soaking up the afternoon sun. The main floor also includes a powder room, laundry area, and easy level access from the entry, offering convenience for everyday living. Upstairs, the spacious primary bedroom is accompanied by two additional bedrooms that are bright and versatile-perfect for children, guests, or a home office. With great storage and well-planned design, there's plenty of room for everyone to feel at home. Set within a quiet, well-kept strata with a friendly atmosphere and low maintenance, this townhome is close to schools, parks, shopping, and recreation. Whether you're a young family or a first-time buyer, this home offers modern comfort, a practical layout, and a welcoming community setting. Don't miss your chance to enjoy easy living in a thoughtfully maintained complex that combines contemporary style with everyday convenience-this is a standout opportunity that's ready to welcome you home. (id:48643)
RE/MAX Check Realty
7 1175 Resort Dr
Parksville, British Columbia
Welcome to this beautifully finished 2-bedroom, 3-bathroom duplex-style townhome, ideally positioned in one of Parksville’s most desirable resort communities. One of the best-located units in the complex, this home offers an ocean view from the primary bedroom, allowing you to wake up to coastal scenery and fresh sea air. Built in 2022, the home offers 1,238 sq ft of bright, open-concept living with contemporary finishes and a thoughtfully designed layout. A crawl space provides valuable additional storage, while the upper level enjoys a peek-a-boo ocean view that enhances the coastal atmosphere. Enjoy your private patio with BBQ area and a small lawn, perfect for outdoor dining and relaxed afternoons. The complex is well maintained, offers ample open parking, and is just a short walk to the beach, making everyday living or vacation stays effortless. Resort-style amenities include a heated pool, hot tub, and beautifully maintained common areas. Offered fully furnished, this turnkey townhome delivers comfort, versatility, and true Vancouver Island coastal lifestyle in a prime Parksville location. (id:48643)
Royal LePage Nanaimo Realty (Nanishwyn)
4080 Salal Dr
Nanaimo, British Columbia
Surrounded by peaceful, natural beauty, this home is just steps from Long Lake and nearby walking trails. Situated on a generous 0.2-acre lot, this updated 3-bedroom, 2-bath rancher features ample storage, a fully fenced yard with lush gardens, and a large patio designed for entertaining. A heated double garage with 12-foot ceilings offers the perfect space for hobbies, projects, or additional storage. From summer barbecues to relaxing evenings immersed in nature, the outdoor space offers something for everyone. Inside, the home showcases a custom kitchen with quartz countertops, refreshed bathrooms, new windows, and durable HardiPlank siding. A natural gas fireplace provides cozy warmth—one of the few properties in the neighbourhood with a gas connection. Ideally located just minutes from Nanaimo North Town Centre, Woodgrove, Country Club, Oliver Woods, and Nanaimo Golf Club, this property combines a tranquil setting with convenient access to shopping, dining, and recreation. (id:48643)
RE/MAX Professionals (Na)

