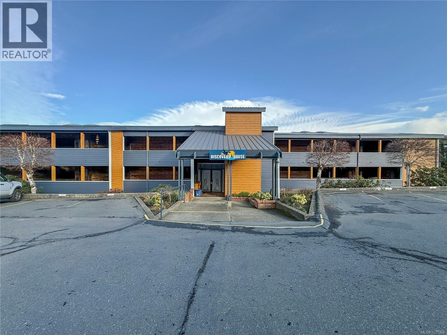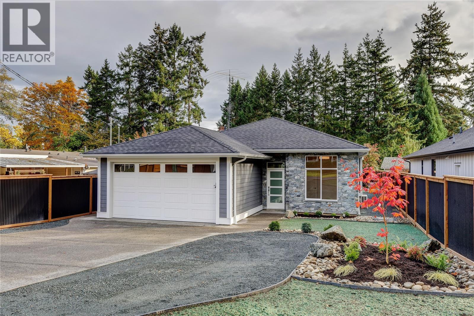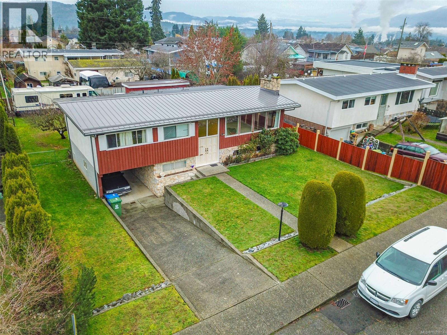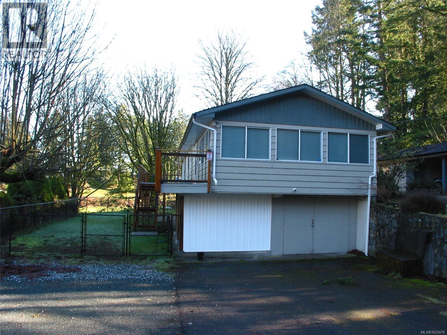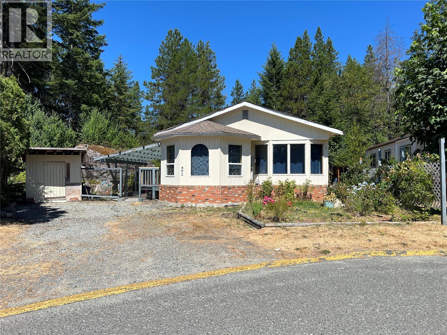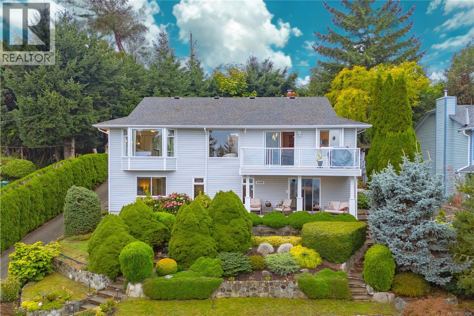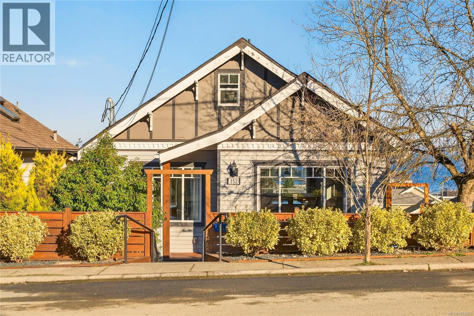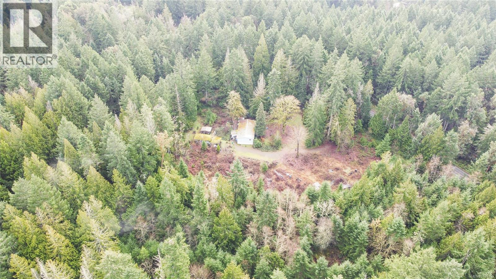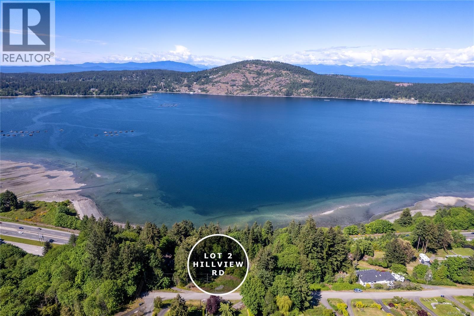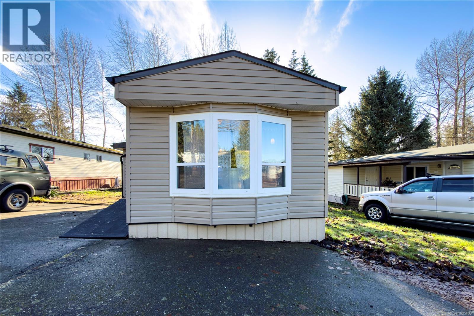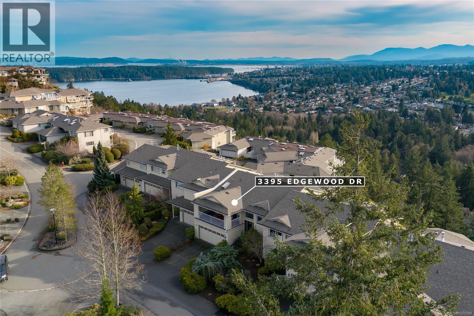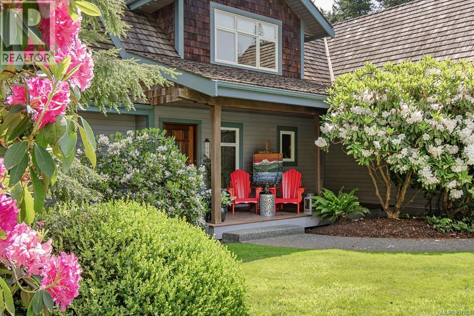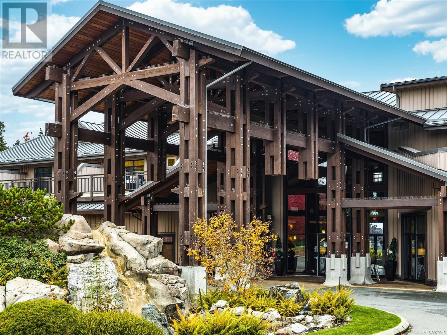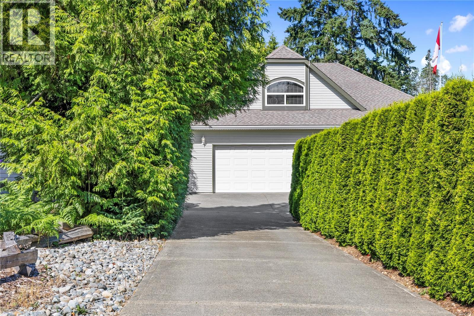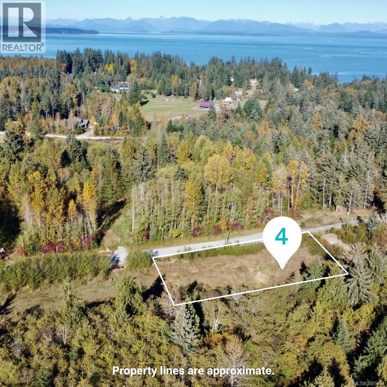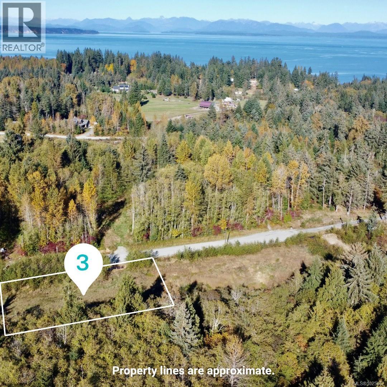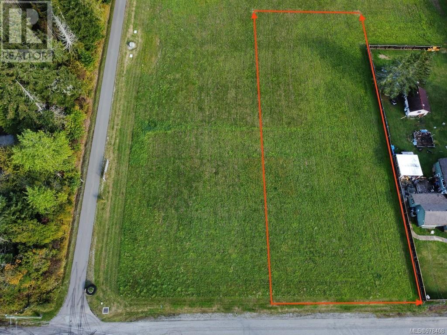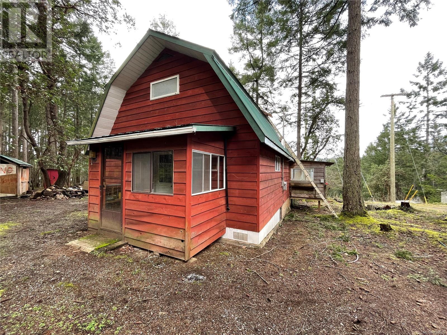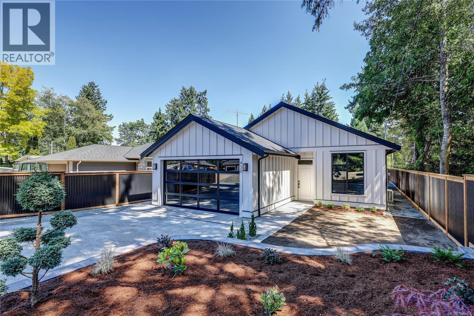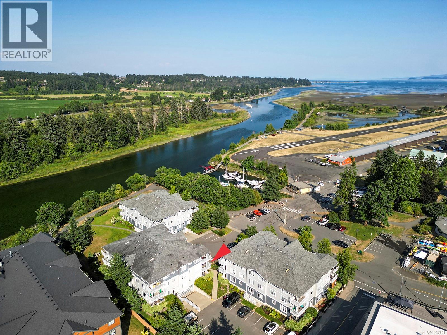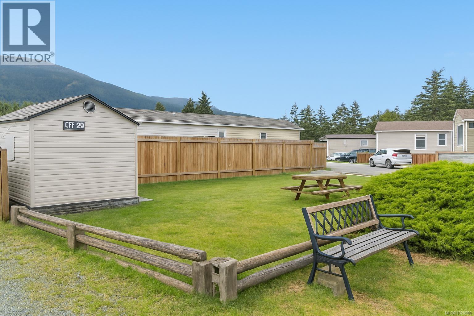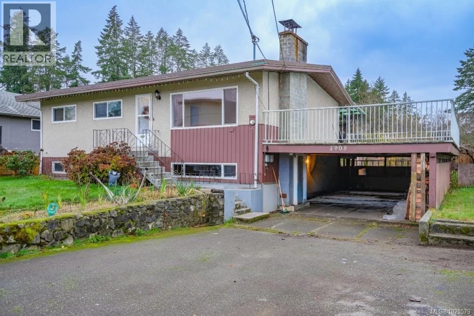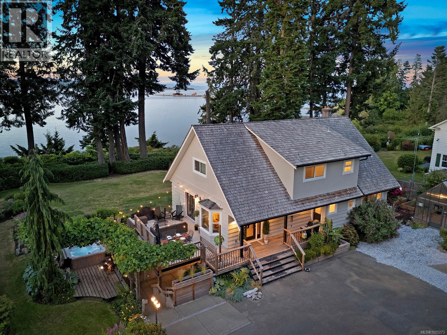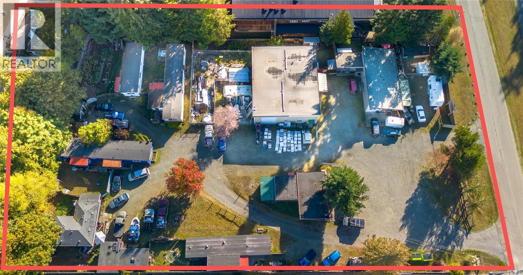201 539 Island Hwy
Campbell River, British Columbia
Waterfront condo just minutes to downtown Campbell River! Offering expansive square footage and unobstructed ocean views, this impressive condo combines space and an unbeatable location. Designed to maximize natural light and showcase the stunning views, the living areas feature oversized windows — the perfect place to enjoy morning coffee, watch passing boats, or take in breathtaking sunsets. The kitchen offers ample cabinetry, counter space, and a functional design ideal for entertaining. The primary suite is a true retreat, complete with breathtaking views and a grand ensuite. With generous storage throughout, this condo offers the comfort, size & practicality of a home without the maintenance. Located in a 16-unit waterfront building near downtown Campbell River, you’re just steps from the Seawalk, restaurants, and shopping. Rarely does a condo of this size & setting become available — enjoy spectacular oceanfront living in one of Campbell River’s most desirable locations. (id:48643)
RE/MAX Check Realty
428 Craig St
Parksville, British Columbia
Brand new luxury rancher in an up-and-coming neighbourhood in the heart of Parksville. Quality prevails throughout this efficiently designed one-level home, offering all the extras you expect from fine construction! Enjoy luxuriant radiant floor heating, a separate A/C unit for year-round comfort, and a natural gas fireplace for ambience and warmth. The custom kitchen boasts quartz countertops, abundant built-in cabinetry, and a beautiful appliance package. The master ensuite is exquisite offering a wonderful oasis for you at the end of the day. Tastefully designed and appointed, this dream home is landscaped, fenced, and move-in ready. Don’t miss this opportunity! Price is plus GST. For qualified Buyers there is a PTT exemption available for this home. (id:48643)
Royal LePage Nanaimo Realty (Nanishwyn)
2738 14th Ave
Port Alberni, British Columbia
IMMACULATELY MAINTAINED FAMILY HOME with a 2-BAY SHOP! This family home features a spacious living room with a brick hearth and a gas fireplace, a dining room with sliding glass door onto rear deck. A primary bedroom with 2-pc ensuite and two additional bedrooms. Downstairs you'll find a large family room, an additional bedroom, 3-pc bathroom and a spacious laundry room with sink. This home features a 3-year-old metal roof, thermal windows, a Heat Pump and a High-Efficiency NG Furnace. The 19' X 25' 8'' 2-bay shop features power roll-up doors and a heated 10'7'' X 15' separate space. Outside, enjoy the fenced backyard with fruit trees and a covered deck for year-round use. The property offers lane access with a large RV parking space with easy alley access. (id:48643)
RE/MAX Mid-Island Realty
2765 Cameron Taggart Rd
Cobble Hill, British Columbia
Incredible location and a mainly level expansive 3.61 acres of very usable land. The home is over 3300 sq.ft. with the main floor offering 3 bedrooms, 2 bathrooms, a massive living room, huge family room with access to the new deck. The fireplace has been blocked up but can be reinstalled and there is also all the necessary features to add a kitchen. The lower floor has 2 further bedrooms, 2 bathrooms, another huge family room and laundry. This home is easily converted to an ''up and down '' situation. There is a double carport, workshop and extra storage and enough room for numerous vehicles and RV's and other toys! Close to the highway and nearby Mill Bay shops, marina and hiking, this home could have it all for those with vision (id:48643)
RE/MAX Island Properties (Du)
401 Conuma Dr
Gold River, British Columbia
This 3-bedroom mobile home with an addition is situated on its own private lot at the end of a quiet cul-de-sac and offers comfort, space, and privacy. With approximately 1,600 sq. ft. of total living space, including the addition(1996), there is room to relax and unwind. Through the front door and you're welcomed by a bright sitting room featuring bay windows, perfect for morning coffee or quiet evenings and out the dining room windows you get a fantastic view of spectacular Golden Hinde Mountain. In the den you can enjoy the warmth and ambiance of a wood stove, creating a cozy second living space. Here is where you will find sliding doors that head out to an enclosed deck area. Whether outside gardening or relaxing on this back deck you can hear the soothing sounds of the Heber River that runs down below the property. You will find this home to be ideal for first-time buyers, anyone wanting to downsize, or anyone looking for a peaceful, affordable home in Gold River. EL-1889208-2025 (id:48643)
Exp Realty (Na)
1089 College Dr
Nanaimo, British Columbia
Enjoy breathtaking, panoramic views of Departure Bay, Salish Sea, downtown Nanaimo & coastal mountains. Fully renovated in 2020 this home features a spacious primary bedroom & beautiful ensuite with walk-in shower. Two additional bedrooms & a four piece family bath. Entertain with ease in the formal dining room featuring a fireplace, cozy living room with 2nd electric fireplace & great kitchen including stone countertops & built-in stainless steel appliances. Closed-in mudroom & walk-in pantry. EV Charger & double garage. Downstairs offers lots of finished storage, a large family room & laundry/hobby space with a wood fireplace. Newer one bedroom suite (unauthorised) complete with laundry & a view! Currently running as a successful revenue generating Airbnb. Outside boasts lots of parking, separate storage shed, landscaping lighting & built-in irrigation. Enjoy island living with stunning views from every window. Ideal for aging in place or families a-like. (id:48643)
Royal LePage Island Living (Pk)
352 Kennedy St
Nanaimo, British Columbia
Welcome to the Kennedy Effect. Perched in the heart of Nanaimo’s Old City Quarter, this fully renovated 2 bed, 2 bath character home offers spectacular views of downtown, the harbour, the open ocean to the Sunshine Coast, and the coastal mountains beyond. Loaded with value and future equity potential, this home blends charm, lifestyle, and opportunity. The curb appeal is undeniable - one of the coziest character homes on the street, lovingly updated and well maintained. Enter through the low-maintenance patio into a bright, open-concept main floor where large windows immediately frame breathtaking views and flood the space with natural light. A flexible main-floor room works beautifully as a bedroom, den, office, or practitioner space. The luxurious 4-piece bathroom features both a walk-in shower and a clawfoot tub. The cozy kitchen is ideal for intimate gatherings and flows seamlessly onto a generous deck - perfect for entertaining, barbecues, watching ferries and fishing boats, cruise ships bound for Alaska, foggy harbour mornings, and glowing coastal sunsets. Upstairs is thoughtfully designed as a primary suite or family retreat, complete with walk-through open closet, ample storage, and a spacious bathroom with double sinks, shower, and plenty of room to unwind - all with the same iconic views. The fully finished lower level offers a creative blank slate. With slightly lower ceiling height, it has served as a children’s room and teen retreat and is ideal for a studio, yoga space, gathering room, or future bachelor suite with separate entrance. A massive garage accommodates multiple vehicles, workshop space, gear, and storage, and is separately wired—ideal for conversion to a garage suite or studio. With lane access, ample parking, and R14 Downtown Residential zoning, options include a laneway home or modular extension. Located across from the Williston Oceanview development, this is a rare opportunity in a rapidly evolving neighbourhood. (id:48643)
Exp Realty (Na)
4255 Yellow Point Rd
Ladysmith, British Columbia
A rare opportunity to own 5 acres in the highly sought-after rural community of Yellow Point. This expansive property offers endless potential for those dreaming of space, privacy, and the freedom to create their own vision—whether that’s a custom home, hobby farm, gardens, or simply room to enjoy the outdoors. There is an existing double-wide manufactured home on the property that is being sold as-is, where-is and is. The true value here is the land—a scarce offering of this size in a location known for its peaceful setting and desirable rural lifestyle. Enjoy the tranquillity of country living, close to Ladysmith, Nanaimo, the airport, and ferry access. Properties of this size in Yellow Point are rarely available, making this an exceptional opportunity for builders, investors, or buyers looking to secure acreage in one of Vancouver Island’s most desirable rural areas. (id:48643)
RE/MAX Generation (Ch)
Lt 2 Hillview Rd
Lantzville, British Columbia
BUILD YOUR DREAM HOME HERE! Discover the potential of this beautiful 1.04-acre ocean view building lot, nestled at the end of a cul-de-sac. With stunning views across the bay, you can watch the ships come and go from the Nanoose military base—right from your future home. This 180 foot wide property offers more than just a picturesque setting. Located in an area known for its abundant water supply and excellent soil conditions, it’s ideal for those looking to create a dream home with gardens or landscaping in mind. Enjoy the convenience of being just 8 minutes from North Nanaimo’s Woodgrove Mall, yet surrounded by nature and tranquility. Love fresh seafood? Take a short stroll across the highway to one of the best local spots for clam digging. A rare opportunity to build in a location that offers both natural beauty and everyday convenience. (id:48643)
Royal LePage Island Living (Pk)
80 1160 Shellbourne Blvd
Campbell River, British Columbia
Nestled in the Shellbourne area, this spacious manufactured home offers comfort and convenience just minutes from Beaver Lodge walking trails and the college. The inviting open-plan layout seamlessly connects the living, dining, and kitchen areas, creating an ideal space for both relaxing and entertaining. Recent updates include new siding, skirting, gutters, and reinstalled vinyl windows. Ploy -B plumbing replaced in 2022. Situated in a well-maintained park, this property presents a great opportunity to make it your own while enjoying the balance of quiet park living and easy access to nearby amenities. The home is semi-vacant, allowing for quick possession. (id:48643)
RE/MAX Check Realty
3395 Edgewood Dr
Nanaimo, British Columbia
Soak in breathtaking ocean, mountain and golf course views from this beautifully updated home, where abundant windows and a sunny southern exposure make the scenery the star. The expansive deck is the perfect place to relax and take in endless vistas, while inside you’ll find a spacious main living area with hardwood flooring and a stylish gas fireplace. The updated kitchen features stainless steel appliances and flows seamlessly for everyday living and entertaining. The primary bedroom is a true retreat, offering two separate ensuites, each with its own walk-in closet, plus access to a covered deck overlooking Linley Valley. A second bedroom on the main level, an additional lower-level bedroom, abundant storage, and a double garage add to the appeal. Thoughtful updates throughout enhance comfort and style. The complex is designed for 55+ and allows one dog or cat up to 22lbs. All data & measurements are approx and must be verified if fundamental. (id:48643)
RE/MAX Professionals (Na)
Exp Realty
3065 Martin Rd
Campbell River, British Columbia
For additional information, please click on the Brochure button. Location, location, location. Set on a 1/3 acre property bordering the Willow Creek Conservation Forest and trails. Reclaimed old growth Douglas Fir timber frame posts and beams bring the natural beauty of the outdoors inside. Three storeys, 3,543 sqft of thoughtfully designed space allows single family living, intergenerational living, accessible main floor living and a potential in-law suite. Open concept main level features 10 ft ceilings, flooded with natural light, access to the stone patio and can easily transform from a cozy oasis to the perfect entertaining hub. Second floor features 2 bedrooms, bonus room, 1 bathroom, and a reading nook. Downstairs includes finished bedroom, bathroom, family room, with private entrance and storage room. This home embodies a perfect balance of comfort, convenience, and peaceful connection to nature making it a truly special living experience. (id:48643)
Easy List Realty
106 1175 Resort Dr
Parksville, British Columbia
A RARE opportunity to be a 50% owner of a 1 Bdm/1 Bath condo, by purchasing FOUR-1/8th ownerships in the beautiful resort of Sunrise Ridge in Parksville, B.C. These 1/8th fractional ownerships, (not to be confused with Time Shares,) are allocated in the ''A, D, E & F'' Rotations, which will give you 24-28 weeks of every year from early April until late December to reside or place in the rental program. Unique and accessible ground floor unit with open floorplan, vaulted ceilings, large living room & kitchen area, as well as an oversized bedroom and luxurious ensuite. Should you not wish to utilize some or all of your allocated weeks, you can place them in the resort's rental program and generate income to offset your monthly ownership fees annually. This superbly managed Vacation Rental Resort is completely ''Turn Key'' and worry free, with all furnishings, appliances, TV's, linens, kitchen items, etc. The monthly ownership fee of $880.00 (for all 4 ownerships,) includes the strata fees and all other expenses, (ie: Property taxes, all utilities, all insurance, maintenance of the unit, the grounds, replacement of furniture & items needed, as well as the use of all the resort amenities.) (id:48643)
RE/MAX Professionals (Na)
726 Drew Rd
Parksville, British Columbia
BEAUTIFUL FRENCH CREEK HOME ON SPACIOUS LOT. This lovingly maintained rancher with a bonus room offers comfortable, main-level living in a prime location within walking distance to the beach and marina, with nearby golf courses for recreation. The home features three bedrooms and two full bathrooms, a sunken living room with a gas fireplace and bay window, and a formal dining room perfect for entertaining. The spacious kitchen opens to a family room with an eating nook and provides access to the covered deck and backyard, ideal for outdoor living. Upstairs you will find a sizeable bonus room, ideal for hobbies, recreation room, or as a third bedroom. Additional highlights include hard surface countertops, a greenhouse, shed/workshop, gas hot water, and forced air furnace. Set on a well-treed .4-acre lot with southern exposure, the property also offers an oversized garage and a generously sized covered deck, combining style, function, and outdoor enjoyment. (id:48643)
Royal LePage Island Living (Pk)
3041-Lot 4 Vaughn Rd
Campbell River, British Columbia
Visit REALTOR website for additional information. This 1.2-acre flat lot in a highly desirable Campbell River neighbourhood offers the perfect canvas to build your dream home. Backing onto a peaceful greenbelt, the property provides privacy, natural beauty, and ample space for outdoor living, with room for a custom residence or potential carriage house. Located on a chip-coat road, the lot offers fibre-optic internet, city water, and potential natural gas connection. The flat, usable terrain allows for straightforward construction and flexible design. Offering privacy, location, and development potential, this is an ideal setting to build your forever home. (id:48643)
Pg Direct Realty Ltd.
3041-Lot 3 Vaughn Rd
Campbell River, British Columbia
Visit REALTOR website for additional information. This 1.2-acre flat lot in a highly desirable Campbell River neighbourhood offers the perfect canvas to build your dream home. Backing onto a peaceful greenbelt, the property provides privacy, natural beauty, and ample space for outdoor living, with room for a custom residence or potential carriage house. Located on a chip-coat road, the lot offers fibre-optic internet, city water, and potential natural gas connection. The flat, usable terrain allows for straightforward construction and flexible design. Offering privacy, location, and development potential, this is an ideal setting to build your forever home. (id:48643)
Pg Direct Realty Ltd.
Lot C Strick Rd
Port Alberni, British Columbia
Discover an incredible opportunity to build your dream home on this canvas of possibilities. A newly subdivided, perfectly flat .61 of an acre lot just outside the border of Port Alberni. Experience all of the benefits of country living, accessed by a quiet paved road. For the young family, an elementary school only a short walk down the road. Situated only minutes from the city center with all of the desired amenities, or a short drive in the other direction to the well-known area of Sprout Lake where you can enjoy swimming, fishing or any other of your favourite lake activities. Don’t miss out on this piece of quiet Country living, while being at the center of it all. (id:48643)
Real Broker
299 Coho Blvd
Mudge Island, British Columbia
Escape to nature on easy going Mudge Island. Enjoy this cozy 2 bedroom cabin, built by hand by the owner as a labor of love. You will be surrounded by trees & green with a view of blue from the waters of False Narrows & neighbouring Gabriola Island. The driveway up to the cabin is steep but manageable & totally worth it as at the top you will find a private garden & your cottage home. Rustic & needing some love & TLC, you will keep warm with a True North woodstove & baseboard electric heat. Sliding glass doors lead from the living room to the newer composite deck. The galley style kitchen has a fridge & jennair cooktop & is open to the dining & living area. There is a 3 pc bathroom with shower, pedestal sink & toilet plus a stacking washer/dryer. There's two spacious open style loft bedrooms upstairs with ceiling fans. The property is serviced by a drilled well.(septic system has not been installed) There is an outhouse, woodshed, a small greenhouse , fruit trees & open spaces (id:48643)
RE/MAX Professionals (Na)
430 Craig St
Parksville, British Columbia
Brand new luxury rancher in an up-and-coming neighbourhood in the heart of Parksville. Quality prevails throughout this efficiently designed one-level home, offering all the extras you expect from fine construction! Enjoy luxuriant radiant floor heating, a separate A/C unit for year-round comfort, and a natural gas fireplace for ambience and warmth. The custom kitchen boasts quartz countertops, abundant built-in cabinetry, and a beautiful appliance package. The master ensuite is exquisite offering a wonderful oasis for you at the end of the day. Tastefully designed and appointed, this dream home is landscaped, fenced, and move-in ready. Don’t miss this opportunity! Price is plus GST. For qualified Buyers there is a PTT available for this home. (id:48643)
Royal LePage Nanaimo Realty (Nanishwyn)
22 115 20th St
Courtenay, British Columbia
This well-maintained, 2 bed/2bath, corner-unit condo in The Tides is centrally located with mountain views & glimpses of the river. Stroll out your front door & in a few short steps you’re on the scenic Courtenay Riverwalk that winds along the river & estuary, as well as the oceanside Airpark Trail. This bright unit features open plan living with large windows & a spacious covered deck off the dining area. The efficient kitchen offers maple Shaker cabinetry & ample counter space & the living room has a cosy electric fireplace. The primary bedroom includes a walk-through closet leading to a private ensuite. Features: in-suite laundry with stacking washer/dryer, newer hot water tank (2023), building elevator & 1 secure underground parking space & storage unit included. Fantastic opportunity for comfortable, low-maintenance living in a sought-after location close to downtown amenities. (id:48643)
RE/MAX Ocean Pacific Realty (Cx)
2131 Henderson Lake Way
Nanaimo, British Columbia
Strata lot for sale at Resort on the Lake, ideally located on the shores of popular Westwood Lake and adjacent to a stunning 250-acre nature park—within Nanaimo city limits. This fully serviced, pet-friendly resort features 149 strata lots and welcomes both recreational and full-time residents. A bus stop is conveniently located right at the front gate. Ownership includes access to a 4,400 sq. ft. clubhouse with a fully equipped kitchen, cozy living room with fireplace, TV lounge, exercise area, pool table, showers, and laundry facilities. The vibrant social committee organizes regular events such as BBQs and dances on the expansive deck overlooking the pool and hot tub. For outdoor enthusiasts, a gated entrance opens directly onto the 5.7 km trail that loops around Westwood Lake—perfect for hiking, biking, or running. Enjoy fishing, swimming beaches, off-leash dog areas, and even a pickleball court. Bring your own RV or park model and start enjoying this exceptional lifestyle today! All information is approximate and should be verified if fundamental to purchase. (id:48643)
RE/MAX Professionals (Na)
5908 Becker Pl
Port Alberni, British Columbia
Great family home with plenty of potential in the desirable Cherry Creek area on a quiet cul-de-sac. The main level offers 3 bedrooms and 1 bathroom, with the lower level featuring an additional bedroom and bathroom, providing flexibility for guests or extended family. The home includes a wood stove for added comfort in the cooler months. A park sits just across the street, with trails and the Alberni Valley Golf Course close by. Outside, the yard features 2 plum trees, a peach tree, grapes, raspberries, blueberries, and gooseberries - perfect for anyone who enjoys gardening or fresh seasonal fruit. This home offers lots of room to add value and make it your own. Measurements are approximate and should be verified if important. Book your showing today! (id:48643)
RE/MAX Mid-Island Realty
4026 Haas Rd
Courtenay, British Columbia
West Coast Waterfront! Stunning estate property, beautifully updated and renovated, delivering ocean views of the Comox Harbour, the Royston Shipwrecks and the Straight of Georgia. A captivating blend of beach chic and sophisticated style create a calming interior pairing formal details with a relaxed beach-house feel. The 3-level home of 3,626 sf, 4 BD/5 BA offers a unique plan w/ in-law suite 1 BD/ 1 BA, & separate entry for the lower level, ideal for home business. The carriage house, built in 2020 w/ 2 BD/ 2 BA upper-level suite plus 1 car garage, & lower level - heated, studio/garage/man cave 713 sf, plus a detached 2 car garage. With 2 septic systems, separate natural gas meters, 2 x 200 amp panels, H/W on demand in Carriage house, main house - 2023 Heat pump, appliances, windows 2017, luxury vinyl flooring 2024, updated carpets, lighting fixtures, baseboards, new paint interior/exterior, electric fireplace. Greenhouse, raised beds, 18 zone irrigation, regional water. (id:48643)
RE/MAX Ocean Pacific Realty (Cx)
3117 Van Horne Rd
Hilliers, British Columbia
ATTENTION INVESTORS! Rare opportunity offering an amazing 6%+ cap rate — a solid return, especially considering today’s low savings interest rates. This versatile property features a large commercial shop, a second shop currently converted into a residential unit (easily converted back if desired), and a total of 12 rental tenants. There’s also potential for additional RV parking income. A hard-to-find investment with strong revenue potential and multiple income streams. All measurements are approximate and should be verified if important. (id:48643)
Royal LePage Nanaimo Realty (Nanishwyn)

