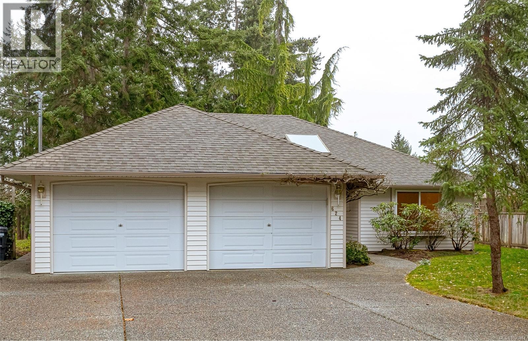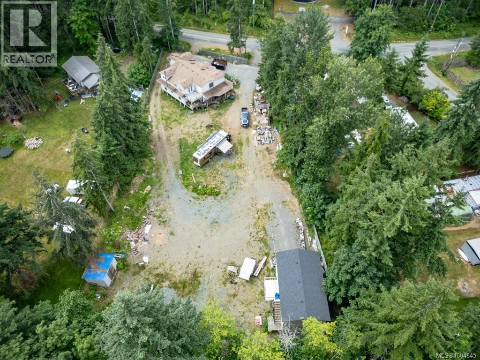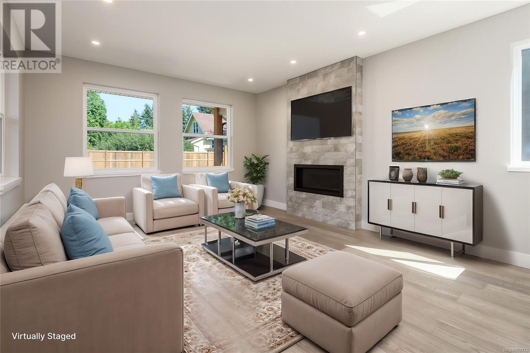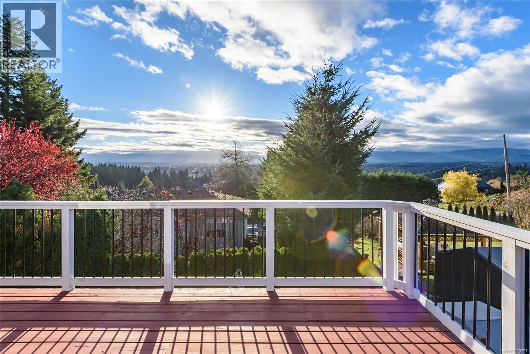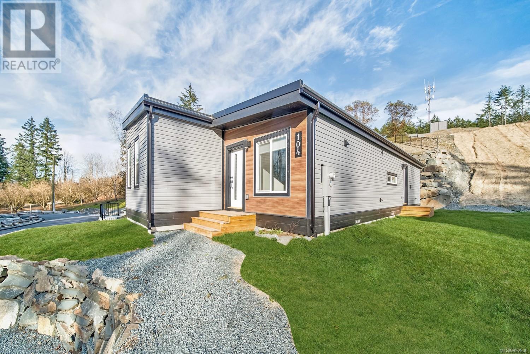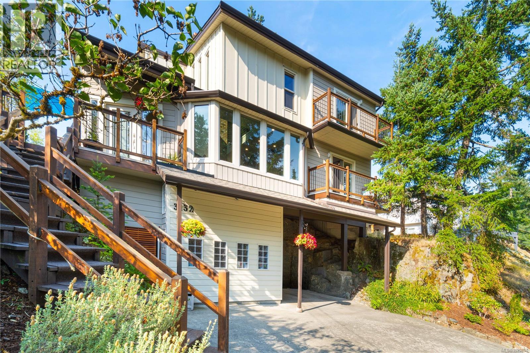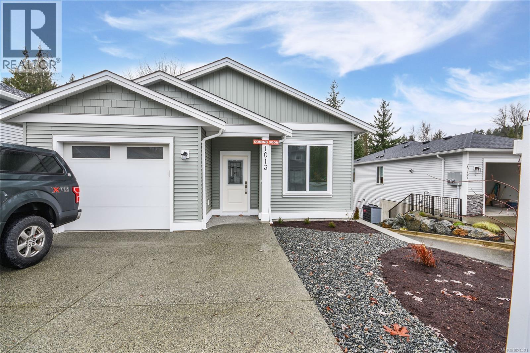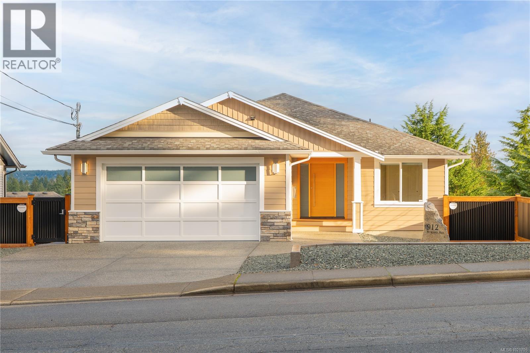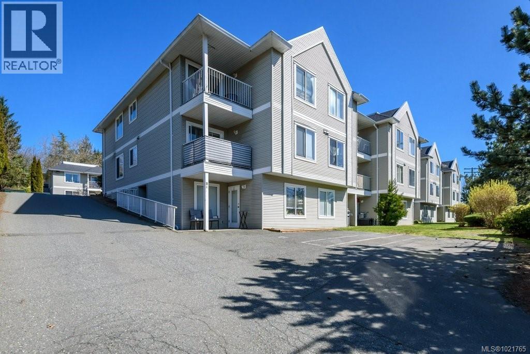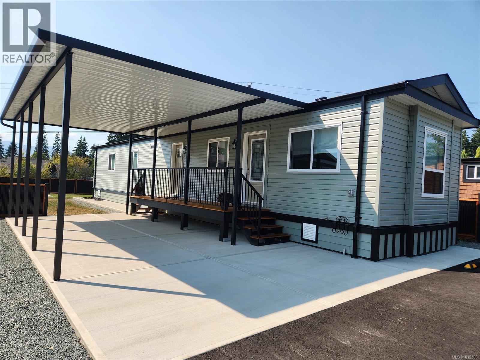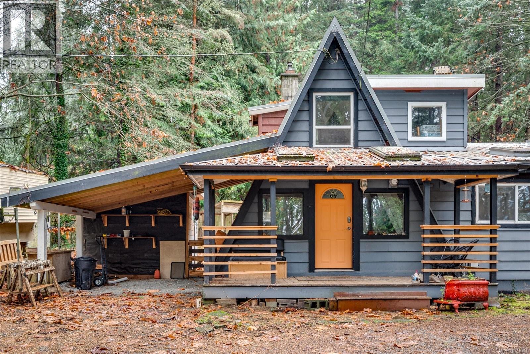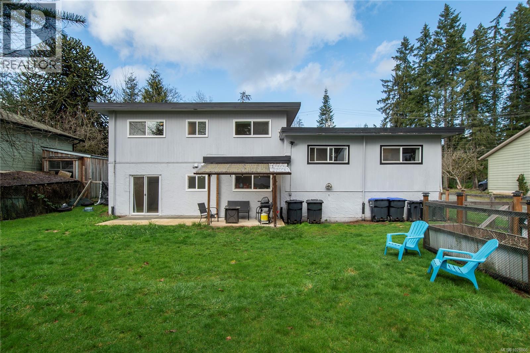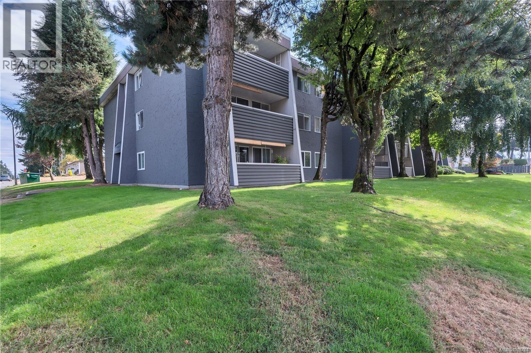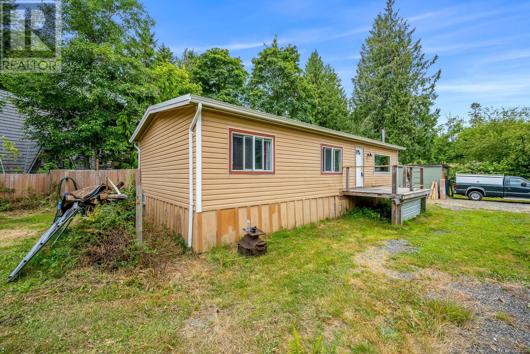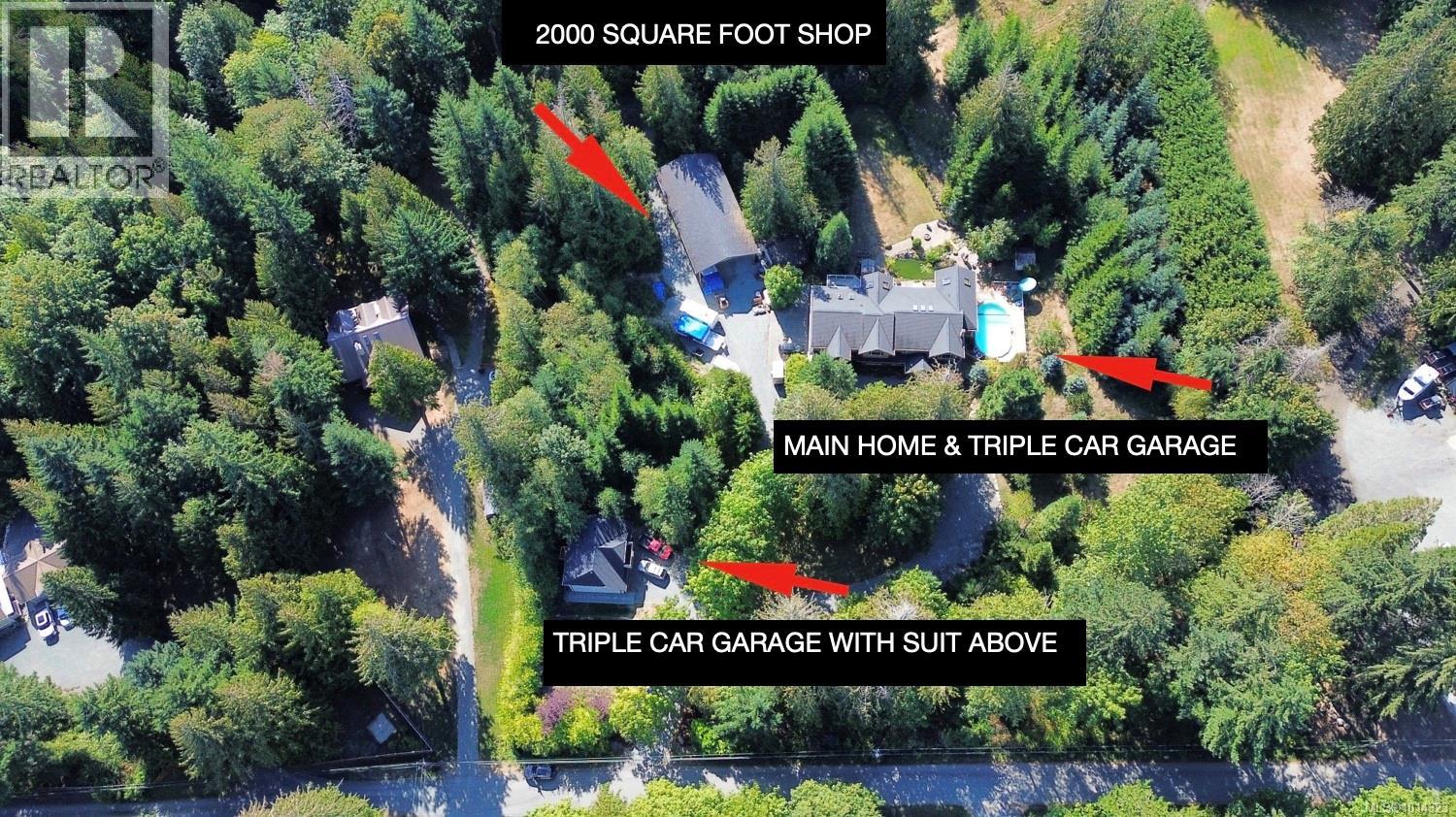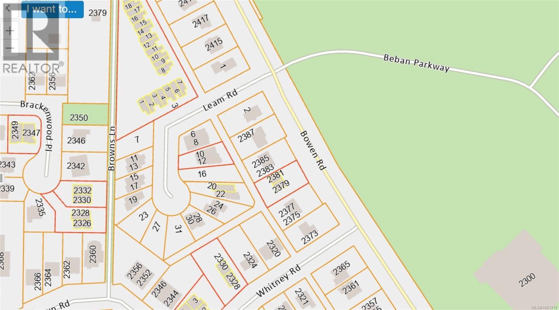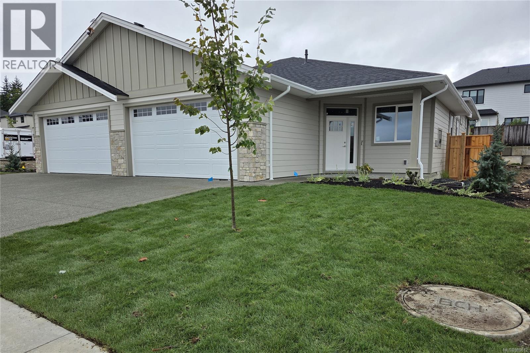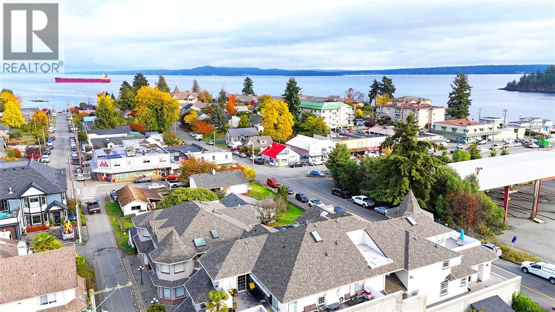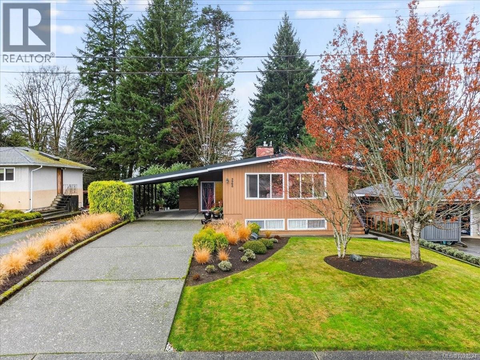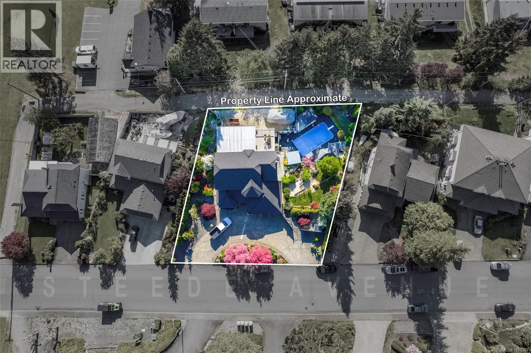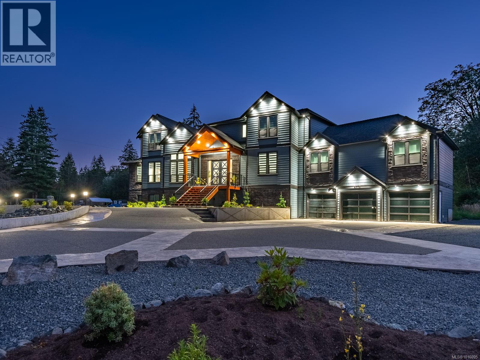12475 Rocky Creek Rd
Ladysmith, British Columbia
This extraordinary oceanfront property is nestled on 0.78 acres of low bank shoreline with an impressive 249 feet of oceanfront. A gated entry opens to a beautiful stone courtyard & custom-built stone wall with wood-burning fireplace. Walking from the courtyard onto the 2,100 sq ft deck is like walking onto the deck of a ship; the sea breeze & view is extraordinary. Inside, hardwood floors and high-end European windows & doors set a tone of quality. This 5-bed, 5-bath home offers a rare combination of privacy, elegance & functionality. The living room doors accordion fold to the side (4 doors wide) open to the deck, bringing the outdoors in, showcasing sweeping views of the Ladysmith Harbor. Above the garage is a self-contained bachelor suite & the lower floor of this home is a fully contained suite, both with private entrances, perfect for an in-law suite or rental opportunities. Data & meas. approx. must be verified if import. (id:48643)
RE/MAX Professionals (Na)
624 Wembley Rd
Parksville, British Columbia
Lovingly cared for rancher in French Creek. There’s 1555 square feet of spacious quality living in this 3 bedroom & 2 full bathroom attractive rancher. The main living area has a vaulted ceiling with a nice big open kitchen with plenty of cabinets, recently paint and updated flooring throughout. Primary bedroom has sliding glass door to patio & ensuite with a soaker tub & separate shower. The spacious .21 acre property has RV parking and is close to all amenities and sides onto parkland with some peek a boo ocean views. The roof was replaced in 2014. (id:48643)
Royal LePage Parksville-Qualicum Beach Realty (Pk)
2524 Macaulay Rd
Black Creek, British Columbia
Situated between Comox Valley and Campbell River, you’ll find this small acreage with tons of potential. At just under an acre of land, this property combines rural living with convenient 5 minute access to everyday amenities. A 36x24 shop with 12’ ceilings is in place and could be finished easily. Above the shop is perfect for storage, a hobby area, or maybe even additional living space on the second floor. Land is fully serviced on Regional District water, an older working gravity fed septic system in place, electrical wired in, and it is fully fenced and gated. Whether you’re looking to create your dream family home, build a home down the road, or an investment for now, this property offers both lifestyle and opportunity in beautiful Black Creek. There’s a large 3700+ sq ft home already in place that could be worked with or used for building materials/demo. Ask your realtor for more details and bring your ideas! (id:48643)
Royal LePage-Comox Valley (Cv)
649 5th St
Courtenay, British Columbia
iscover this stunning new construction home located just steps from downtown Courtenay This elegant home offers 4 spacious bedrooms and 3 modern bathrooms, perfectly balancing your lifestyle and budget. Designed with craftsman-style architecture, the home features energy-efficient systems and luxurious in-floor heating under beautiful hardwood and tile floors, providing barefooted comfort year-round. Stay cool during summer with the mini-split heat pump. The property comes complete with a full appliance package and a hot water on-demand system for endless hot showers. The versatile main floor bedroom can easily be transformed into a den, office, or even a rental space for Airbnb or commercial purposes, with convenient 5th Street access for potential income opportunities. Situated near shopping, trails & transit. Loads of ally parking and even the potential for a garage round off the perfect package. Don’t miss out schedule your viewing today and see this exceptional home for yourself! book your viewing today! See it for yourself… Call Mike Fisher today at 250-218-3895. (id:48643)
Royal LePage-Comox Valley (Cv)
675 Evergreen Ave
Courtenay, British Columbia
5 bedroom family home in quiet family neighborhood, 5 minute drive from North Island Hospital, NIC, Costco, Home Depot, Aquatic Centre, Crown Isle Shopping Centre, Mark Isfeld Secondary, & Valley View Elementary. Between the previous & current owners, lots of updates and upgrades: with vinyl windows, flooring--mostly laminate, with new carpet in family room--1 year old roof, kitchen & island counters recently replaced, appliances replaced, ensuite totally redone, some interior painting, exterior painted royal blue with white trim: great curb appeal. Recroom in the basement level just needs flooring to finish it off, perfect spot for the kids & all their friends to hang out. Family room off kitchen has a cozy gas fireplace, extra wide sliders onto a house-wide deck--half covered, half open--perfect for summer BBQ's & enjoying the mountain view. Primary bedroom has its own deck with commanding mountain views. Southern exposure with lots of windows make for a very bright & cheerful home. (id:48643)
Royal LePage-Comox Valley (Cv)
102 3499 Henry Rd
Chemainus, British Columbia
**OPEN HOUSE - every Sat & Sun @ 11am to 1pm** Visit our 5 on-site Show Homes every Sat & Sun from 11am to 1pm, or by appointment & available for immediate possession. Here is your chance to purchase a brand-new home on Vancouver Island, featuring a west-coast-style modern modular in a relaxed countryside community. Affordable homes with financing options are available, featuring six model homes on-site for immediate purchase. The ''Saltair'' model is an 800 sq. ft. home with one generous primary bedroom, complete with a walk-in closet, as well as a bonus den/office. Pre-ordering is also possible, allowing for a selection of pad choices, multiple floor plans, upgrades, & your choice of colour schemes. These homes are turnkey, including appliance packages, washer & dryer, landscaping, vaulted ceilings, quality flooring, window coverings, & more! Located in the Cowichan Valley, the Morgan Maples community is nestled between Victoria & Nanaimo, providing close proximity to hospitals, international airports, beautiful beaches, golf courses, local shopping, wineries, and gorgeous lakes. Enjoy nearby parks & endless outdoor activities, including hiking & biking trails, making this community perfect for nature lovers. Additionally, the area boasts vibrant farmers markets, art galleries, and cozy cafes that highlight the region’s local charm and culture. Residents also appreciate the community spirit, with regular events and gatherings that bring neighbours together. Make Morgan Maples Estates your home or home away from home—a versatile option for a family, an island vacation cottage, downsizing, or ideal for snowbirds. We have six model homes available to view on-site. Stop by our regular weekly open houses or schedule an appointment to explore our range of 1, 2 and 3-bedroom + den homes. For more info, please call or email Sean McLintock PREC* at 250-667-5766 or sean@seanmclintock.com & register at morganmaples.ca for add'l info (All info & data should be verified + gst) (id:48643)
RE/MAX Professionals (Na)
106 3499 Henry Rd
Chemainus, British Columbia
**OPEN HOUSE Every Sat & Sun 11am to 1pm** Here is your chance to purchase a brand-new home on Vancouver Island, featuring a west coast-style modern modular home in a relaxed countryside community. Affordable homes with financing options are available, showcasing six model homes on-site for immediate purchase. The ''Morgan'' model is a 980 sq. ft. home that includes a generous primary bedroom with a walk-in closet, an expansive ensuite boasting dual vanities, a shower and bath, a large second bedroom, and a bonus den/office. Pre-ordering is possible, allowing for a selection of pad choices, multiple floor plans, upgrades, and your choice of color schemes. These homes are turnkey, including appliance packages, washer and dryer, landscaping, vaulted ceilings in the living area, quality flooring, a kitchen island, window coverings, and more! Located in the picturesque Cowichan Valley, the Morgan Maples community is nestled between Victoria and Nanaimo, providing easy access to hospitals, international airports, beautiful beaches, golf courses, and local shopping. Chemainus is well-known for its charming murals, rich arts culture, and lovely waterfront. Enjoy nearby wineries, serene lakes, and endless outdoor activities such as hiking and biking. With local festivals and farmers' markets, the community truly comes alive, making it an excellent place to settle down. Experience vibrant sunsets and a friendly atmosphere that make this area special. Make Morgan Maples your home or a perfect getaway—an ideal option for families, an island vacation cottage, downsizing, or snowbirds. We have six model homes available to view on-site. Stop by our regular weekly open houses or schedule an appointment to explore our range of 1, 2, and 3-bedroom + den homes. For more info, call or email Sean McLintock PREC* at 250-667-5766 or sean@seanmclintock.com & register at morganmaples.ca for all up coming sales updates (All info, data, & measurements should be verified if important. + gst) (id:48643)
RE/MAX Professionals (Na)
104 3499 Henry Rd
Chemainus, British Columbia
**OPEN HOUSE - every Sat & Sun @ 11am to 1pm** Offering 3x Brand New Show Homes to View & Available For Immediate Possession. Here is your chance to purchase a brand-new home on Vancouver Island, featuring a west coast-style modern modular home in a sunny countryside community that offers a relaxed lifestyle. Affordable homes with financing options are available, with six model homes on-site for immediate purchase. The ''Westholme'' model is a spacious 1,150 sq. ft. home that includes a generous primary bedroom with a walk-in closet and a large ensuite featuring dual vanities, a shower, and a bath, plus a second bedroom, a third bedroom, and a bonus den/office. Pre-ordering is also possible, providing a selection of pad choices, multiple floor plans, upgrades, and your choice of color schemes. These homes are turnkey, including appliance packages, a washer and dryer, landscaping, vaulted ceilings in the living area, quality flooring, a kitchen island, window coverings, and more! Located in the picturesque Cowichan Valley, the Morgan Maples community is situated between Victoria and Nanaimo, offering easy access to hospitals, international airports, stunning beaches, golf courses, local shopping, wineries, and tranquil lakes. Chemainus is celebrated for its vibrant arts scene and picturesque murals, adding charm to this welcoming community. Enjoy outdoor activities like hiking, kayaking, and exploring nature reserves. Make Morgan Maples your home or a perfect getaway—an ideal option for families, an island vacation cottage, or snowbirds seeking a tranquil escape. We have six model homes available for viewing. Stop by our regular weekly open houses or schedule an appointment to explore our range of 1, 2, and 3-bedroom + den homes. For more information, please call or email Sean McLintock PREC* at 250-667-5766 or sean@seanmclintock.com or register at morganmaples.ca for additional info(All info, data, & measurements should be verified if important. Price + gst) (id:48643)
RE/MAX Professionals (Na)
3132 Robin Hood Dr
Nanaimo, British Columbia
MUST SEE! Photos cannot describe this custom West Coast home with soaring vaulted ceilings, expansive windows & sliding glass doors flooding this home with light & showcasing forest & mountain views. Enjoy privacy & set well back from the Rd. Located in Nanaimo’s treasured Sherwood Forest, 1 min from Linley Valley Park trails & close to Departure Bay Beach. Lovingly maintained & professionally renovated. Custom Merritt kitchen is a true showpiece featuring waterfall Cambria quartz counters, Bosch Stainless appliances & coffee bar. Beautifully renovated main bathroom with soaker tub. New flooring, paint, updated plumbing, electrical & lighting. Stunning floor to ceiling fireplace. 3 bedrooms upstairs with plush wool carpets & 2nd bathroom. LOTS of storage throughout & 4'+ ft storage area/crawlspace above the wired workshop. Multiple decks & balconies for enjoying Island Life. New H/W Tank & 9yr roof. Book your showing & visit this unique sanctuary in the city. Measurements approximate. (id:48643)
RE/MAX Professionals (Na)
1013 Rozzano Pl
Ladysmith, British Columbia
BRAND NEW Level-entry home with legal suite - a perfect sized home on a quiet cul-de-sac. Thoughtfully designed for modern living, this spacious residence offers 4 bedrooms, including a fully self-contained 1-bedroom legal suite with a private entrance and separate hydro meter. The main level is an open-concept living and dining area with vaulted ceilings, an eco-friendly electric fireplace, and premium German laminate flooring throughout. The kitchen has quartz counters and a full appliance package. The primary suite includes a 4-piece ensuite and a generous walk-in closet. The lower-level suite provides a family room, a 3rd bedroom with outside access and a 1-bedroom suite. This home is car charger ready and equipped with a high-efficiency electric heat pump and HRV system, ensuring year-round comfort with both heating and air conditioning. Full appliance package and window coverings included. GST rebate applies so $0 GST plus any first-time buyers also save $8000 on transfer tax (id:48643)
RE/MAX Professionals (Na)
912 Howard Ave
Nanaimo, British Columbia
Extensively upgraded and immaculately maintained, this exceptional South Nanaimo home offers remarkable flexibility with a full legal suite and a long list of premium improvements rarely found in the area. The main living space features three generous bedrooms and two full bathrooms on the upper level, highlighted by hardwood floors, a gas fireplace, and a spacious open style kitchen with granite countertops. The kitchen seamlessly connects to the main living and dining areas, creating an inviting layout ideal for gatherings and everyday living. The updated baths showcase elegant pedestal sinks and granite counters, while the custom wood front door and beautifully tiled entry provide an impressive welcome the moment you arrive. The lower level of the main living area enhances the home’s functionality with a large rec room, a fourth bedroom, and a third full bathroom, offering excellent space for teens, guests, a home office, or a gym. Comfort is ensured year round with a gas furnace and central air conditioning. The home’s extensive list of upgrades includes Hunter Douglas powered blinds, a custom primary bedroom closet system, Hardi plank siding, a striking custom garage door, an EV charger, sealed concrete, and a stunning metallic epoxy garage floor. A separate two bedroom legal suite offers outstanding income potential and has been beautifully refreshed with a new kitchen, new appliances, updated flooring, granite counters, and fresh paint. This suite is bright, modern, and ideal for extended family or long term rental income. Outdoors, the low maintenance yard features a grassy play area, an irrigation system, a stamped concrete patio, and a custom timber gazebo with a fire table, perfect for year round enjoyment. RV parking on the property and widened street parking add even more convenience. This property combines quality, comfort, and versatility in one impressive package, located close to schools, parks, shopping, and transit. (id:48643)
RE/MAX Professionals (Na)
211 130 Back Rd
Courtenay, British Columbia
Beautiful, well maintained and vacant 2 bedroom 2nd (top floor) unit in Poplar Place near the end of Back Rd. Nicely appointed with newer washer, dryer plus fridge, stove and dishwasher. It has a southerly facing balcony off the living room and a modern looking bathroom and kitchen with newer cupboards. One pet is allowed under 20lbs. This is a great starter or investment property. It is turn key and vacant ready for immediate possession. (id:48643)
Royal LePage-Comox Valley (Cv)
30 5555 Grandview Rd
Port Alberni, British Columbia
Step into this beautifully finished 2-bedroom, 2-bathroom home featuring stylish vinyl plank flooring, vaulted ceilings, and an open-concept layout perfect for modern living. The light, contemporary kitchen boasts sleek Corian countertops, Whirlpool stainless steel appliances, an above-range microwave, and plenty of cabinet space. The spacious primary bedroom offers a walk-in closet and a private ensuite with a walk-in shower, while the main bathroom includes a convenient tub/shower combo. Outside, enjoy the expansive fenced yard, an over-height carport, and a poured concrete slab ready for your garden shed. Tucked away in a quiet manufactured/mobile home park, yet just minutes from town amenities, this location offers the best of both worlds—country charm with city convenience. Don’t miss your chance to own this move-in-ready gem in a 55+ park! (id:48643)
RE/MAX Mid-Island Realty
1535 Whalebone Dr
Gabriola Island, British Columbia
Peaceful Gabriola Island Home near the Beach! Discover the charm of this beautifully updated 1416 sqft 1 Bed/1 Bath A-Frame Home on a .46 acre lot just steps from Whalebone Beach. Offering 1 Bedroom on the main level plus a bright, versatile Loft, this inviting property blends classic West Coast style with modern comfort. The open-concept living area features soaring ceilings, exposed beams, and large windows that fill the home with natural light. A refreshed Kitchen and updated finishes make it move-in ready. Enjoy year-round outdoor living on the spacious covered deck. The property also includes two separate Studios, perfect for creative space, guests, or remote work. Located in a desirable neighborhood close to beach access, trails, and iconic Gabriola scenery, this home is ideal as a full-time residence, weekend retreat, or island getaway. Life on Gabriola Island offers a unique blend of tranquility, community, and natural beauty. Residents enjoy a slower, more peaceful pace, surrounded by lush forests, rocky shorelines, and sandy beaches perfect for swimming, kayaking, or simply soaking in the views. The island is dotted with parks and trails, ideal for hiking, biking, or picnicking, while its small but vibrant village provides essential shopping, local services, cafés, and artisan markets. With a strong sense of community, Gabriola offers a more secluded lifestyle without feeling completely cut off—making it a haven for those who value both serenity and connection to nature. Visit our website for more. (id:48643)
Royal LePage Parksville-Qualicum Beach Realty (Pk)
1120 1st St
Courtenay, British Columbia
Fantastic investment opportunity near downtown Courtenay, just steps from Puntledge River Park and great schools! This well-maintained triplex features three renovated and upgraded units plus a new roof, offering excellent long-term value. The upper 2-bedroom suite is currently rented for $2,100/month, the lower 1-bedroom suite is rented for $1,800/month, and the second 2-bedroom suite is vacant with an estimated market rent of $2,200/month. Tenants pay their own utilities, and all units have separate hydro meters. Property highlights include communal laundry, shared storage, a fenced yard with vehicle access, a storage shed, and ample parking. Zoned R-SSMUH, allowing up to four units per lot—making this a prime cash-flowing investment or live-in opportunity on a beautiful lot across from the park and river, and walking distance to downtown shops, restaurants, and breweries. Ask for the full feature sheet with complete renovation details! (id:48643)
RE/MAX Ocean Pacific Realty (Crtny)
311 377 Dogwood St S
Campbell River, British Columbia
*** Tremendous Value!!!! Adult plus 55 building. Check out this charming TOP-FLOOR 438 SQ FT studio apartment with West partial mountain views! Walking distance to the city center! City Transit nearby, Enjoy the convenience of being centrally located - park your car and explore on foot or by bike or City Transit. Small pets and long-term rentals are welcome too! Schedule your viewing today and discover if this simple, carefree lifestyle is perfect for you! **A New roof was installed on the building last year ** Condo fees are $258/mth and include heat and hot water.** This Building is very well managed and maintained ** NOW OFFERING A $7500 UPDATE credit for fresh paint, flooring, bathtub and kitchen appliances. Vacant and well-priced for a quick sale. It's a good time to buy in this building and Real estate prices in BC are predicted to go up in 2026 (id:48643)
Parallel 50 Realty And Property Management Inc.
7865 Ships Point Rd
Fanny Bay, British Columbia
Discover the potential of this charming 3-bedroom, 1-bath home located in desirable Ships Point. Set on a generous 1/4 acre lot, this 992-square-foot house is perfect for those looking to renovate or invest in a quiet coastal community. Enjoy the convenience of beach access just across the road and take advantage of modern features like a 4-year-old septic system and energy-efficient heat pump. Surrounded by natural beauty, you're moments from Ship Peninsula Park and a short drive to local spots like Denman Island General Store, Mac's Oysters, Mom's Bakery and so much more. Embrace peaceful living in Fanny Bay with forested surroundings and a strong sense of community. (id:48643)
RE/MAX Anchor Realty (Qu)
3141 Galloway Gulch Rd
Nanaimo, British Columbia
Pristine estate in rural setting yet close to all amenities. 5.05 acres of beautiful west coast trees and creek. Custom home offering over 5000 square feet of finished living space with far too many features to describe in one paragraph. Massive over height triple car garage attached, detached triple car garage with 2 bedroom suite above at the beginning of the private driveway. For the hobbiest in the family the property also offers a Large shop perfect for a car collector, big boat and more! Options are endless equestrian property, home business, estate bring your ideas. We have a full list of details that come with the home and land request from your Agent today. Subdivision potential call for details. (id:48643)
Sutton Group-West Coast Realty (Nan)
6 Leam Rd
Nanaimo, British Columbia
Spacious Duplex in the heart of Nanaimo. Walking distance to shopping, recreation facilities and more! Warm modern colours throughout the home. Quartz countertops in kitchen and baths. Open concept Kitchen-Living dining room for a great area for family and friends to relax. Rarely offered 2 bedroom legal suite on the lower floor to help that mortgage or a great home based business area. Call today for more details. At this point you could pick your colours! (id:48643)
Sutton Group-West Coast Realty (Nan)
3 343 Arizona Dr
Campbell River, British Columbia
Unit 3 is complete and ready for immediate possession!! Arizona Heights. Campbell River's newest patio home development located in the desirable Willow Point neighbourhood The ''A'' plan is one of two single level floorplans offering over 1,500 sq/ft of living space. Eleven foot ceilings in the great room and kitchen, combine with 9 foot ceilings throughout the rest of the home offer a wide open spacious feel. The primary is one of 3 bedrooms and features a generous walk-in closet and 5-piece ensuite with soaker tub & 4' shower. These homes are turnkey and ready to move into, including a 6 piece LG Energystar appliance package, blinds, gas fireplace, landscaping, irrigation, double garage with 14' and 24' parking spaces, garage door opener and pre wired for electric vehicle. You'll be delighted with the tasteful finishing, contemporary colours and practical layouts that keep easy living in mind. Prices plus GST. The building scheme for this unit is A-1, with exterior colour scheme 3 (see attached images). First time homebuyers may be exempt from paying GST!! (id:48643)
RE/MAX Check Realty
202 9844 Croft St
Chemainus, British Columbia
Enjoy effortless ocean-view living in this bright, impeccably clean 2-bed condo located in a quiet, well-managed adult building in the heart of Chemainus. The open layout, large windows, and electric fireplace create a warm, inviting space, while the spacious bedrooms offer comfort and flexibility. The primary suite features a walk-in closet, updated ensuite, and access to a private balcony with peaceful ocean views. With in-suite laundry, great storage, a dedicated parking stall, and a separate locker, this home is designed for low-maintenance living. Steps to shops, cafés, restaurants, transit, and the waterfront, it’s ideal for those seeking convenience and walkability. Pet-friendly and move-in ready, this property also offers strong long-term investment potential, especially with the new Cowichan District Hospital opening nearby in 2026. A smart buy in a desirable coastal community. (id:48643)
Sutton Group-West Coast Realty (Dunc)
3968 3rd Ave
Port Alberni, British Columbia
CHARMING MID-CENTURY MODERN UPDATED HOME ~ originally built in 1962, now fully refreshed for today's lifestyle. This wonderful residence features three spacious bedrooms and one full bath on the main level, perfectly designed to accommodate both comfort and functionality. The open floor plan seamlessly connects the kitchen with stainless steel appliances, dining room, and living room, creating an inviting space ideal for entertaining or relaxing with family. The living room boasts a cozy gas insert fireplace and large picture windows that flood the space with natural light, highlighting the home's unique character. Venture to the partially finished basement, where you'll find a large recreation room that can easily be utilized as an additional bedroom. This versatile space is complemented by a full updated bathroom, a generous laundry room, a storage room, and a workshop, providing ample room for all your needs Step outside to discover a lovely private back deck, perfect for outdoor gatherings or quiet mornings with a cup of coffee. The home's expansive .34-acre lot offers plenty of space for outdoor activities and gardening. Few other key items to know ~ oak hardwood floors, gas furnace, vinyl windows, hot water tank 2024, membrane roof, copper plumbing, irrigation system & wired large garden shed. Don't miss the opportunity to make this delightful home your own—it's truly a must-see! (id:48643)
Royal LePage Parksville-Qualicum Beach Realty (Pk)
4118 Steede Ave
Port Alberni, British Columbia
DREAM EXECUTIVE HOME, where luxury meets comfort in an idyllic setting . Welcome to this beautifully updated residence that perfectly blends modern amenities with serene outdoor living. Nestled amidst lush gardens, this property features a sparkling ground pool and a charming gazebo area, ideal for relaxation and entertaining. The expansive patio offers beautiful views, providing the perfect backdrop for outdoor gatherings or quiet evenings.The impressive 44 x 22.8-foot shop is a handy addition, complemented by a spacious double garage, ensuring ample storage and workspace for all your needs. Inside, the main floor boasts a chef’s kitchen designed for culinary enthusiasts, seamlessly flowing into an inviting eating nook and comfortable family room. French doors lead from the eating nook to the large deck, enhancing the indoor-outdoor living experience. Enjoy formal entertaining in the elegant dining room or unwind in the cozy living room. Upstairs, the generous primary bedroom is a true retreat, featuring a luxurious en suite bathroom and a stylish dressing room. Two additional bedrooms provide ample space for family or guests, accompanied by a well-appointed full bathroom. Convenience is key with a dedicated laundry room and a convenient two-piece powder room situated on the main floor. Beautiful hardwood floors add warmth and sophistication to this exquisite home. The property's landscaped gardens enhance the overall charm, providing a peaceful escape & connection to nature. Recent updates include new heat pump, electric furnace, some plumbing & new gutters. Don’t miss the opportunity to make this enchanting property your own—schedule a showing today! (id:48643)
Royal LePage Parksville-Qualicum Beach Realty (Pk)
6118 Cottam Rd
Port Alberni, British Columbia
INTRODUCING A MAGNIFICENT MANSION IN SERENE COUNTRYSIDE ~ Offering breathtaking views of Mount Arrowsmith. This extraordinary home spans over 8400 square feet, providing a truly luxurious living experience. As you step into the grand 2-storey entrance, you'll be captivated by the elegance and sophistication that surrounds you. The main level boasts a formal living room and a formal dining room, perfect for hosting lavish gatherings and creating lasting memories. The heart of this home is the massive chef's kitchen, equipped with top-of-the-line Fisher Pakel appliances & quartz countertops. Additionally, there is a full butler's kitchen featuring a gas 8-burner stove, ensuring that culinary delights can be prepared with ease. An inviting eating area and a cozy family room with a fireplace create the ideal space for relaxation and quality time with loved ones. This mansion offers a total of 8 bedrooms, with some having ensuites. Most bedrooms feature walk-in closets, providing ample storage and convenience. Entertainment enthusiasts will be delighted by the incredible media room, complete with a bar for hosting movie nights or watching the big game. The convenience of an elevator ensures easy access to each floor, adding a touch of luxury to everyday living. For added flexibility, this home includes a spacious 2-bedroom suite, perfect for accommodating guests or extended family members. The 3-car garage offers ample space for parking and storage, while a security system provides peace of mind. Situated on a sprawling 1-acre lot, allowing you to immerse yourself in the beauty of Cherry Creek nature. Whether you're enjoying the stunning views of Mt. Arrowsmith, golfing up the road at Port Alberni Golf Club or exploring the surrounding countryside, this home offers a truly exceptional living experience. So many opportunities with this fabulous home! (id:48643)
Royal LePage Parksville-Qualicum Beach Realty (Pk)


