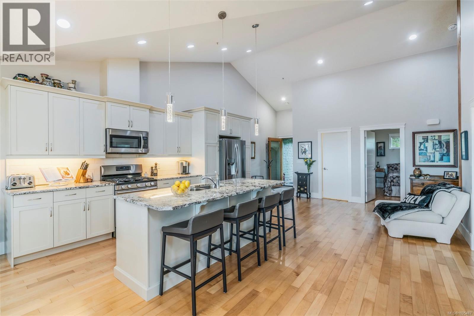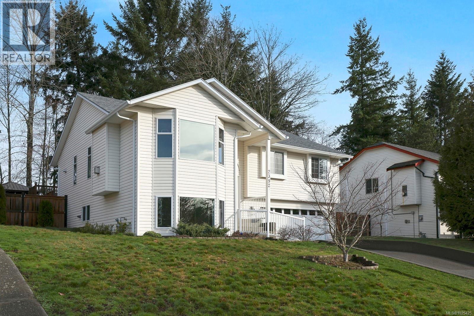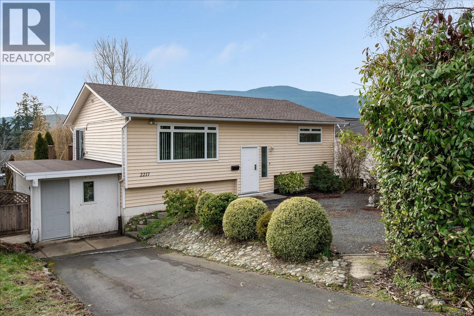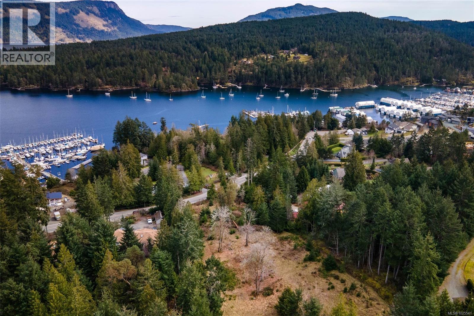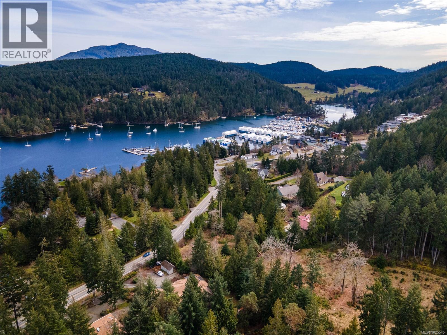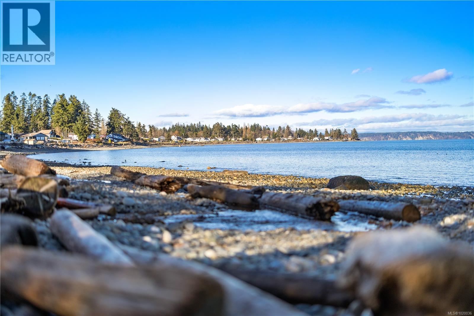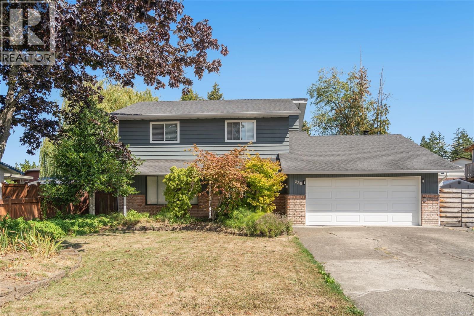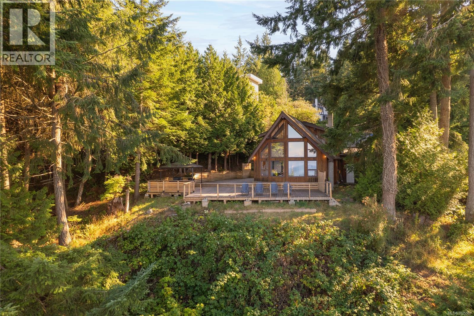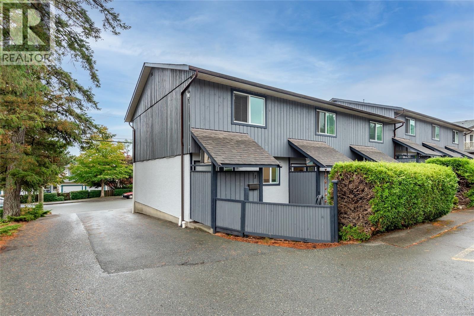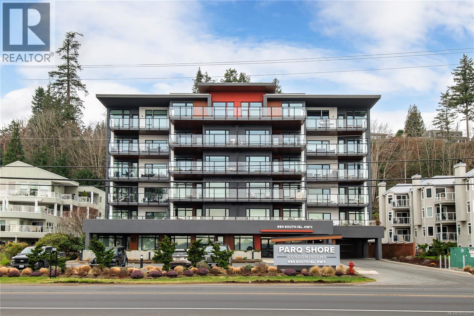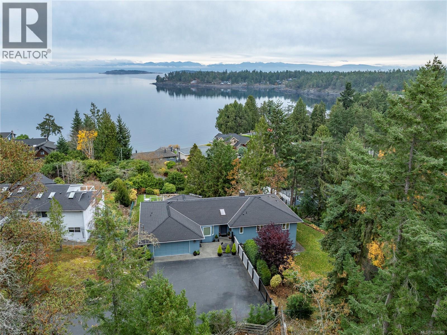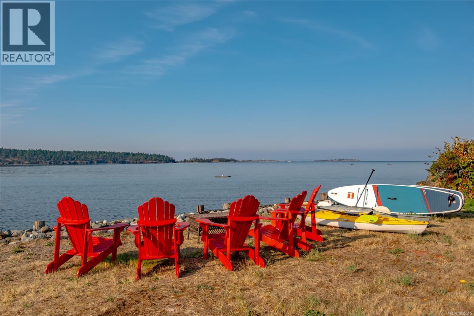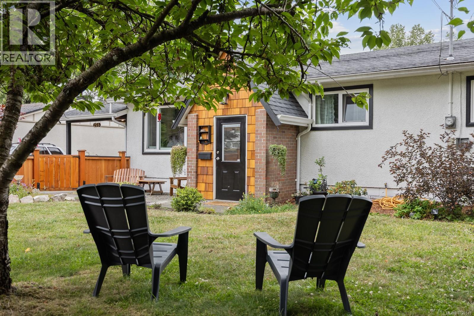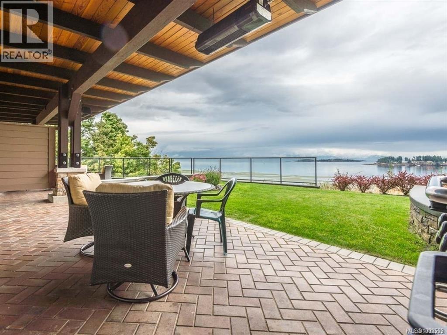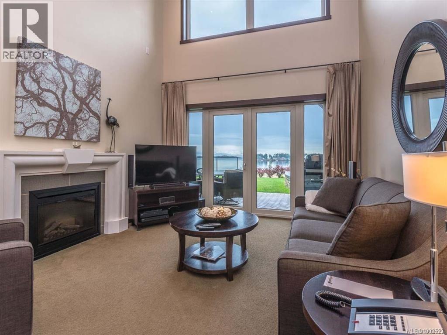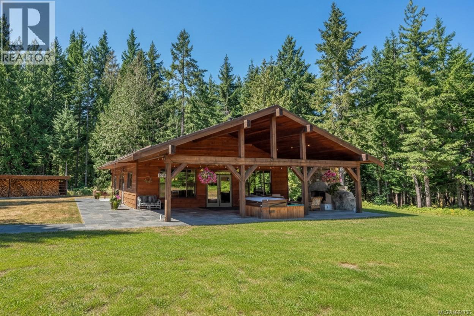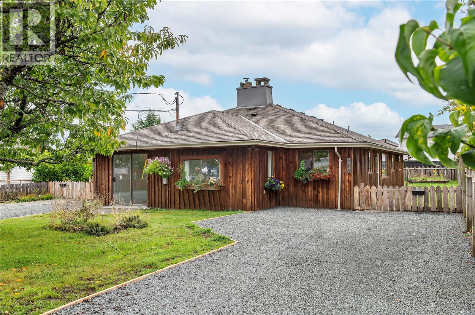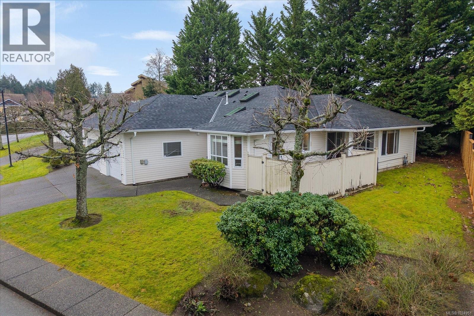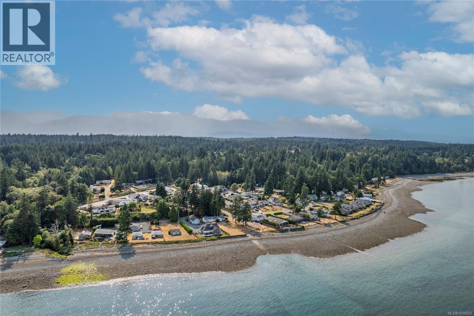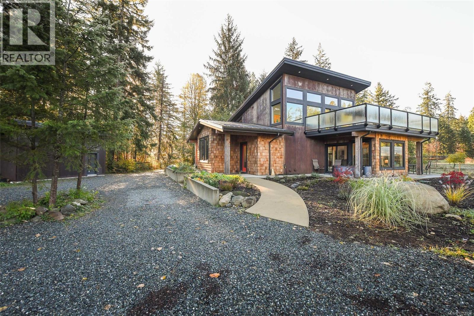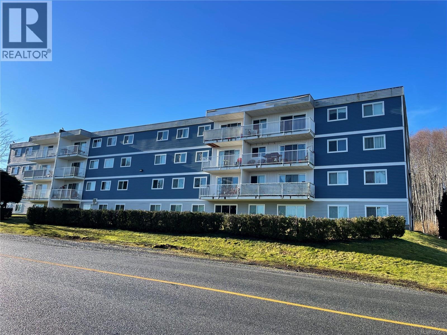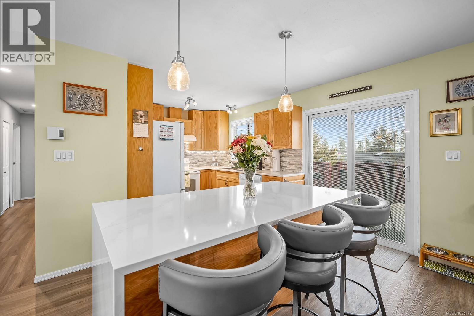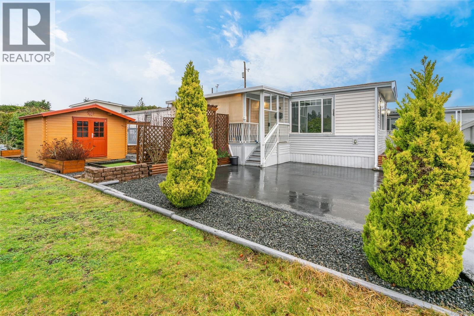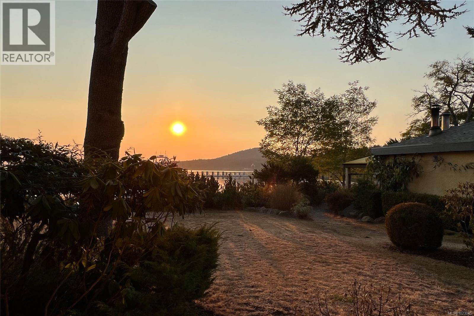202 679 Terminal Ave
Nanaimo, British Columbia
Not your typical condo. This one just feels like home. Perched in desirable Brechin Hill with ocean and coastal mountain views, this executive 2 bed PLUS spacious den, 2 bath residence offers the space downsizers and professionals crave with true lock and leave ease. Cathedral ceilings, skylights, and expansive windows flood the home with natural light, while the open layout connects a chef inspired kitchen with gas range to generous dining and living areas finished with quartz countertops, premium cabinetry, and refined fixtures. A rare highlight, the 733 sqft covered terrace creates that seamless indoor/outdoor living you've been dreaming of that's seldom found in condo residences. Complete with a built in gas firepit, it is private, elevated, and ideal for year round use. Steps to the boardwalk, marina, seaplanes, Hullo ferry, and downtown. Priced under assessment. Rare in scale, setting AND priced under assessment. Book your private showing today. All data and measurements approx. Verify if important. (id:48643)
Exp Realty (Nan)
2392 Valley View Dr
Courtenay, British Columbia
This immaculate home is move-in ready and offers everything a family could want. With four bedrooms and three bathrooms, there's space for everyone. The sunken living room provides stunning south-facing views of the mountains and glacier, while generous windows fill the home with light all winter long. The large rec room and guest room on the lower floor add versatility, and two decks (including a lower terrace with curtained gazebo) are perfect for summer evenings. The fully fenced backyard backs onto trees for privacy, while the front offers a welcoming streetscape. The location is unbeatable: Greenway trails start just doors away, and the premium school catchment puts the elementary school, secondary school, soccer pitches, softball diamonds, and skate park right out your back gate. Close to all conveniences, this exceptional property combines natural beauty, recreational access, and everyday practicality in a low-maintenance package. (id:48643)
RE/MAX Ocean Pacific Realty (Crtny)
2217 Fern Rd
Nanaimo, British Columbia
Excellent opportunity to own an affordable family home in Central Nanaimo. This well-maintained two-storey residence offers 3 bedrooms, 2 bathrooms, and over 2,000 sq ft of living space on a generous 7,500 sq ft lot, with suite potential for added flexibility. A new roof in the last 6 months. The main level features a spacious living room, dining area, bright kitchen, 4-piece bathroom, primary bedroom, and an additional bedroom. Step out onto the large deck and enjoy beautiful views of Mount Benson — perfect for relaxing or entertaining. Downstairs you’ll find a 3-piece bathroom, third bedroom, recreation room, expansive family room, and an eating/kitchen area, providing excellent space for extended family or future suite possibilities. Ideally located just off Bowen Road, this home is within walking distance to Beban Park pool and ice rinks, Coal Tyee Elementary, and a wide range of shopping and amenities — making it a convenient and family-friendly location. (id:48643)
Royal LePage Nanaimo Realty (Nanishwyn)
Lot 1 6316 Genoa Bay Rd
Duncan, British Columbia
This rare 1.29-acre freehold lot in Maple Bay offers a unique combination of ocean views, superb privacy, and a prime location. Backing onto a municipal forest reserve, the property provides a peaceful, natural setting while being just steps from the Maple Bay Yacht Club and a short walk to Maple Bay Marina, where Gulf Island Seaplanes offers regularly scheduled float plane service to and from Maple Bay to Vancouver (YVR). Outdoor enthusiasts will love the proximity to mountain biking and hiking trails on Mt. Tzouhalem, Maple Mountain, and Stoney Hill, while boaters will enjoy easy access to the southern Gulf Islands. The area also boasts a beautiful beach and a popular local pub. With R1 zoning that allows for two-family dwellings and a minimum lot size of 18,029 sq. ft. (0.41 acres), this property may have development potential (Buyer to verify). Driveway and septic covenants are already registered, and the seller may offer VTB financing for qualified buyers. Listed by Brian Danyliw - Sotheby's Realty. For more info please call 250-710-6844 or brian.danyliw@sothebysrealty.ca (id:48643)
Sotheby's International Realty Canada (Vic2)
Lot 2 6316 Genoa Bay Rd
Duncan, British Columbia
This rare 1.5-acre freehold lot in Maple Bay offers a unique combination of ocean views, superb privacy, and a prime location. Backing onto a municipal forest reserve, the property provides a peaceful, natural setting while being just steps from the Maple Bay Yacht Club and a short walk to Maple Bay Marina, where Gulf Island Seaplanes offers regularly scheduled float plane service to and from Maple Bay to Vancouver (YVR). Outdoor enthusiasts will love the proximity to mountain biking and hiking trails on Mt. Tzouhalem, Maple Mountain, and Stoney Hill, while boaters will enjoy easy access to the southern Gulf Islands. The area also boasts a beautiful beach and a popular local pub. With R1 zoning that allows for two-family dwellings and a minimum lot size of 18,029 sq. ft. (0.41 acres), this property may have development potential (Buyer to verify). Driveway and septic covenants are already registered, and the seller may offer VTB financing for qualified buyers. Listed by Brian Danyliw - Sotheby's Realty. For more info please call 250-710-6844 or brian.danyliw@sothebysrealty.ca (id:48643)
Sotheby's International Realty Canada (Vic2)
3983 Appian Way
Campbell River, British Columbia
An exceptional walk-on waterfront property offering the ultimate coastal lifestyle — peaceful, private, and perfectly situated off the highway. Properties like this are becoming increasingly rare; they’re simply not making waterfront anymore, and this one is truly special. This isn’t just a lot — it’s a lifestyle. Build your dream home right by the ocean and wake up to breathtaking views of the water, the islands, and the wildlife that make this coastline so unique. On clear nights, watch the moon reflect across the calm waves, or take your kayak out from your own beachfront and enjoy the quiet beauty of nature all around you. Each day brings a new scene — eagles overhead, seals playing in the surf, and ever-changing ocean colours that never fail to inspire. The property’s off-highway location adds a sense of serenity, making it an ideal spot for those seeking a peaceful retreat with direct ocean access. There’s something truly special about this stretch of coastline: the sound of the water, the fresh sea air, and the feeling of calm it brings. If you’ve been dreaming of owning a true piece of oceanfront paradise, this is your chance. Don’t miss this remarkable opportunity to create your own coastal haven — a place to live, relax, and enjoy the simple beauty of life by the sea. Call Kim Rollins eXp 250.203.5144 or kim@kimrollins.ca (id:48643)
Exp Realty (Cr)
338 Mckinnon St
Parksville, British Columbia
**Great Opportunity*** Come see this great 4 bedroom, 3 bathroom, family home on a quiet cul-de-sac. Close to all of Parksville's beautiful beaches and nature walks, several schools, parks, and a close walk to shopping, which makes it an ideal fit for families who are looking for a peaceful neighbourhood. The very large and well maintained yard allows for endless possibilities for fun, gardening, a greenhouse, or relaxing under the custom pergola. This home provides a great starting point for someone who has the appetite to renovate and turn it into a dream home in one of the islands most sought after areas. With a double garage, ample RV parking, as well as a garden shed, this home provides ample storage and spacious rooms. (id:48643)
Royal LePage Nanaimo Realty (Nanishwyn)
5030 Lost Lake Rd
Nanaimo, British Columbia
VIEWS! Set on a private 0.20-acre lot in desirable North Nanaimo, this 4-bedroom, 2-bathroom chalet-style A-frame home is designed to showcase its breathtaking surroundings. Soaring vaulted ceilings and dramatic floor-to-ceiling windows flood the main living area with natural light while framing unobstructed views of the Georgia Strait and the Coastal Mountains beyond. A cozy gas fireplace anchors the living space, creating warmth and comfort year-round. The expansive, nearly 1,500 sq. ft. deck offers the ultimate outdoor living experience, perfect for entertaining or simply soaking in the panoramic ocean and mountain vistas. With excellent storage, unique architectural character, and total privacy where you can’t see your neighbour's, this home strikes the perfect balance of style and seclusion. An extraordinary opportunity to own one of North Nanaimo’s most distinctive view properties, don’t miss it. (id:48643)
Real Broker
1 158 Back Rd
Courtenay, British Columbia
This bright corner- unit townhouse offers an excellent blend of comfort, convenience, and location. The main floor features a spacious living area with durable laminate flooring, fresh paint, and plenty of natural light. Upstairs, two generously sized bedrooms and a full 4-piece bathroom provide flexibility for families, roommates, or a home office. In-unit laundry adds everyday practicality, while the pet-friendly strata (with approval, one pet up to 25lbs) makes this home even more appealing. Ideally situated near North Island College, Superstore Shopping Centre, and major bus routes, this property is also just minutes from downtown Courtenay, local parks, and scenic Courtenay Riverway Trail. With schools, recreation, and shopping all within easy reach, this freshly painted corner unit presents an excellent opportunity for first-time buyers or investors looking for value in a central location. (id:48643)
RE/MAX Ocean Pacific Realty (Crtny)
502 684 Island Hwy S
Campbell River, British Columbia
This stunning fifth-floor residence delivers unobstructed ocean views and an undeniable wow factor. Cruise ships, glowing sunrises, and dramatic winter storms create a constantly changing backdrop from the main living areas. The open-concept design is tailored for refined modern living, featuring a statement oversized island, quartz countertops, contemporary finishes, and soaring 9’ ceilings. A spacious view balcony extends the living space outdoors—perfect for relaxing or entertaining. Luxury details include stainless steel appliances, pull-out shelving in all lower cabinets, a heat pump for year-round comfort, and remote blinds in both the living room and primary bedroom. The primary ensuite offers heated floors, while a dedicated office with elegant floating shelves adds both function and style. Residents enjoy premium amenities including a fully equipped gym, social lounge, community patio, bike storage, storage locker, keyless entry, and secure underground parking. (id:48643)
RE/MAX Check Realty
1578 Arbutus Lane
Nanoose Bay, British Columbia
Welcome to this stunning ocean-view residence, perfectly positioned on a generous .62-acre lot that extends all the way to the road below—offering exceptional privacy, space, and panoramic coastal views. The outdoor living areas are a true highlight, featuring multiple tiered decks, a hot tub, and 2 propane hookups for bbq's, plus an awning-covered BBQ space for shade and comfort. Inside, you’ll find a beautifully designed home that blends functionality with elegance. The main floor offers 2 dining areas and 2 living rooms, creating both formal and relaxed spaces to gather. The renovated kitchen is a chef’s dream, complete with custom cabinetry, heated tile floors, and high-end Miele & Sub-Zero appliances. Every detail has been thoughtfully crafted, from pull-out pantries and specialty storage to seamless organization throughout. The primary suite, located on the main floor, features a walk-in closet, spa-inspired ensuite with a soaker tub, tiled shower, dressing table, and heated floors. 2 additional bedrooms and a full bathroom (also with heated floors) complete the main level. Additional highlights: • Three propane fireplaces for warmth and ambiance • Main floor laundry with extra cabinetry and Miele Washer and Dryer included • Double garage with epoxy flooring • Cyclovac central vacuum system (extra large) • New windows and French doors • New hot water tank • Large recreation room downstairs • RV parking with 30-amp power • 8x12 garden shed • Level driveway and ample parking • Custom blinds and screens on all windows • Fully fenced and landscaped • Within walking distance of 2 regional parks, including Moorecroft Nestled in a quiet, prestigious neighborhood near Beachcomber Marina and overlooking Dorcas Point, this home is located close to the beach with public beach access, great for swimming! This property combines comfort, quality, and ocean-view living in one remarkable package - a true West Coast gem. All info and data approximate. (id:48643)
RE/MAX Professionals (Na)
7902 Lantzville Rd
Lantzville, British Columbia
Opportunities like this are truly rare. Nestled in the heart of Lower Lantzville, this .62-acre walk-on waterfront property offers the perfect canvas for your dream home. With the previous residence already removed, the stage is set for you to bring your vision to life—without the hassle of demolition. Imagine waking up each morning to the sound of the waves and panoramic views stretching across Nanoose Bay, Wallace Point, the Winchelsea Islands, and the mainland mountains. Whether you’re enjoying sunrise coffee on your deck or hosting friends for an oceanside evening, this property offers a lifestyle that is as rare as it is extraordinary. While you plan and design your custom waterfront home, a beautifully renovated 850 sq. ft. carriage suite provides comfort, style, and immediate livability. Thoughtfully updated with new siding, windows, flooring, plumbing, kitchen, and a durable metal roof, this charming space is move-in ready. Outdoor living is equally impressive: - Gazebo for relaxed entertaining - Hot tub for year-round enjoyment - Outdoor shower for a true coastal feel - Studio office for working from home or creative pursuits Perfect as a guest house, short-term rental, or private retreat for family, this space offers flexibility to suit your lifestyle. The Property is approx .62 acre and includes the gentle flow of Knarston Creek, which winds through the bottom 1/3 of the property. A charming bridge crosses the creek, connecting the carriage home to the waterfront portion of the property creating a sense of privacy and retreat. The waterfront itself offers a pristine, level entry to the ocean—true walk-on waterfront, ideal for kayaking, paddle boarding, or simply strolling along the shore. If you’ve been waiting for the right property to design and build your custom waterfront sanctuary, this is your moment. (id:48643)
Royal LePage Nanaimo Realty (Nanishwyn)
Royal LePage Nanaimo Realty Ld
275 Centennial Dr
Courtenay, British Columbia
Charming Updated Rancher is Central location! This bright and beautifully updated, 3 bedroom, 1 bathroom rancher offers comfort, style and convenience in a central location. Step inside to find a warm and inviting living space featuring a cozy gas fireplace, large windows, and tasteful finishes throughout. The functional layout includes a large living room and separate dining area, a refreshed kitchen, and three well sized bedrooms. Situated on a spacious lot, the fully fenced, sunny backyard is perfect for gardening, entertaining, or relaxing in your private outdoor space. There's plenty of room for kids, pets, or future plans. Located close to shopping, schools, parks, and amenities, this move in ready home is ideal for first time buyers or downsizers. Don't miss your chance to own this centrally located gem! (id:48643)
Royal LePage-Comox Valley (Cv)
1113 Sa2 1175 Resort Dr
Parksville, British Columbia
OCEANFRONT 2 bed/3 bath luxury condo in the beautiful Sunrise Ridge Resort. Enjoy your 1079 sq.ft. retreat as a part-time residence located on World Famous Parksville beaches or place your 6-7 weeks in the rental program. The resort offers fantastic amenities including heated outdoor pool, hot tub, gym, outdoor patio area with fireplace, business centre & hotel-style check-in. Enjoy your morning coffee with sunrise views over the ocean or take a jog on the beach or near-by hiking trails.The modern fully appointed kitchen offers vaulted ceilings, eating bar & stainless appliances.The open concept living room with fireplace,leads to double doors to your private heated patio & BBQ area.''Turn Key'' suite includes all furnishings, appliances, TV's, Kitchen items, linens,in-suite laundry & more. Monthly fees include strata fee, utilities, insurance, maintenance,repairs & annual property taxes. 1/8 fractional ownership SNOWBIRD rotation allows Jan.-mid Feb or mid Feb - March. Also MLS1002509 (id:48643)
RE/MAX Professionals (Na)
1113 Sa-1 1175 Resort Dr
Parksville, British Columbia
OCEANFRONT 2 bed/3 bath luxury condo in the beautiful Sunrise Ridge Resort. Enjoy your 1079 sq.ft. retreat as a part-time residence located on World Famous Parksville beaches or place your 6-7 weeks in the rental program. The resort offers fantastic amenities including heated outdoor pool, hot tub, gym, outdoor patio area with fireplace, business centre & hotel-style check-in. Enjoy your morning coffee with sunrise views over the ocean or take a jog on the beach or near-by hiking trails.The modern fully appointed kitchen offers vaulted ceilings, eating bar & stainless appliances.The open concept living room with fireplace,leads to double doors to your private heated patio & BBQ area.''Turn Key'' suite includes all furnishings, appliances, TV's, Kitchen items, linens,in-suite laundry & more. Monthly fees include strata fee, utilities, insurance, maintenance,repairs & annual property taxes. 1/8 fractional ownership SNOWBIRD rotation allows Jan.-mid Feb or mid Feb - March. Also MLS1002623 (id:48643)
RE/MAX Professionals (Na)
3005 Christie Rd
Qualicum Beach, British Columbia
Qualicum North Country Acreage with 3 Bed/2 Bath House, Workshop, 1 Bed Cabin, and Bachelor Cabin. Tucked away on a quiet street, this magical 4.96-acre property offers a retreat-like atmosphere and the perfect blend of country privacy and city convenience. Surrounded by towering evergreens, the land hosts three separate dwellings in private settings, as well as a Detached Workshop, Greenhouse, two fenced garden areas with water and power, and two Sheds. There's a trail system throughout, and you have easy access to Qualicum Beach, Parksville, and North Nanaimo for shopping/amenities. The 1302 sqft Main Home is connected with nature, and has a massive patio with a wood fireplace and hot tub. The open-concept layout features vaulted ceilings, maple flooring, and expansive windows that bring the outside in. The Living Room sports a woodstove, and the Hickory Kitchen offers quality appliances. Also a 2nd Bedroom, a Den/Bedroom, a 4 pc Main Bath, a Primary Suite with patio access, and a Laundry Room. Off the entry drive is a 598 sqft Cedarwood Cabin that is fully furnished and turn-key. The open-plan main living area features vaulted ceilings, eng wood flooring, and a heat pump. The Living Room has a queen-sized sofa bed and a woodstove, while the Kitchen offers butcher block counters, a full appliance package, and space for a dining table. Also a Bedroom, Bath, laundry facilities, a big deck, and a walkway to a 2nd deck. Tucked in its own forested setting, the charming 320 sqft Bachelor Cabin comes fully furnished and has wood flooring, a vaulted cedar ceiling, a heat pump, a Queen bed, a 3 pc Bath, a compact Kitchen, and a deck. The Workshop has a 12' ceiling, a woodstove, a 2 pc Bath, and 3 large bays with OS doors. Lakes and the ocean are minutes away, and you'll enjoy easy access to parks and outdoor activities. Visit our website for VR Tours and floor plans of the Home, Cabin, and Cottage, and more info. (id:48643)
Royal LePage Island Living (Pk)
217 Larwood Rd
Campbell River, British Columbia
Discover a rare opportunity in the heart of Willow Point—this well-kept duplex-style property offers versatility, comfort, and an unbeatable location. Just a short walk from groceries, restaurants, schools, and the popular Seawalk, you’ll love the quiet setting with everyday convenience. Each side has its own driveway and updates. Side A features a refreshed kitchen and bathroom, heat pump, flooring, paint, and lighting. Side B offers a new bathroom, updated flooring, paint, and fixtures, with the original kitchen ready for your ideas. The property is fully fenced with raised garden beds, a storage shed, and plenty of room for pets. There’s also additional backyard space with potential for another structure, shop, or hobby space. Whether you’re seeking an income-producing rental, a multi-generational living solution, or the chance to live in one side while renting the other, this move-in-ready property is a special find in one of Campbell River’s most sought-after neighbourhoods. (id:48643)
Exp Realty (Cr)
5994 Cedar Grove Dr
Nanaimo, British Columbia
Lovely & rare 2 bed/2 bath patio home with single-car garage in popular Cedar Grove Villas. One of only two patio homes in the complex, offering private outdoor living with fenced yard, patio & gas hook-up—perfect for a small dog. Also located right next to a small dog park so both you and your furry family member can make new friends. Bright open floor plan with spacious living room, cozy gas fireplace & dining area. Kitchen features eating nook with patio access. Generous primary bedroom with walk-in closet & 3- piece ensuite, plus comfortable second bedroom and laundry/utility room. Tasteful updates throughout, including bathrooms. Built on a crawl space with extra storage and a newer roof. Garage provides inside access and storage. Enjoy an exceptional walkable lifestyle to shopping, restaurants, gyms at Northridge Village & Longwood Station, plus nearby schools, parks, transit and everyday amenities. Strata maintains the grounds for easy living. (id:48643)
Stonehaus Realty Corp.
35 Bowser Rd
Bowser, British Columbia
Oceanfront Opportunity in Bowser! Experience the magic of Vancouver Island’s coast from this rare .40-acre walk-on waterfront property, perfectly positioned to capture breathtaking 180° views from sunrise to sunset. Overlooking the picturesque outer islands, this unique parcel offers direct beach access and your own private boat ramp, making it effortless to launch straight into adventure. The property features an older character cottage with a single garage and a versatile lock-off studio suite—ideal for guests, extended family, or rental potential. Whether you choose to renovate, expand, or design your dream oceanfront retreat, the setting provides an unmatched backdrop for coastal living. Located in the charming seaside community of Bowser, you’ll enjoy peace, privacy, and proximity to local amenities, marinas, and island adventures. This is your chance to own a slice of true West Coast paradise. (id:48643)
Royal LePage Island Living (Qu)
7592/7586 Gabby Rd
Merville, British Columbia
Discover serene west coast living on this nearly 5 acre sanctuary featuring a stunning, 2021 built, modern home with 3 bedrooms, 2 bathrooms, soaring ceilings, brilliant natural light, a dedicated office space, and a sunroom that frames gorgeous views of the property’s well established blueberry farm with approx. 300 thriving plants across four varietals that are fully irrigated. The main home features in floor heat in the bathrooms, Hunter Douglas custom blinds, and a vintage 1-ton hoist on display. A charming, secondary 2023 built Cameron Construction modular, rancher style home offers 2 bedrooms and 1 bathroom, perfect for guests, multigenerational living, or rental income. This home has custom blinds throughout and a 750 sqft cedar deck with a 4 person hot tub. Exceptional privacy is enhanced by two separate driveways, full fencing and an array of outbuildings, including a detached heated garage, 100ft greenhouse, chicken coop, storage sheds, a sheep shed, and a cozy art studio. (id:48643)
Exp Realty (Ct)
403 7450 Rupert St
Port Hardy, British Columbia
This top-floor 2-bedroom, 1-bathroom condo is move-in ready. Located in the middle of the North wing facing west for afternoon sun, centrally located on the floor away from the noise of stairs and elevator activity. Just a short walk from Port Hardy’s downtown core and all local amenities, this makes for a perfect starter or retirement home or great for rental income. With the shortage of rentals, you could easily rent this unit out immediately upon possession. The galley kitchen opens to a cozy dining area, which is open to the bright, spacious living room offering direct access to your private balcony to enjoy the afternoon sun. Both bedrooms are generously sized and also get the warm direct sun, with the primary featuring a walk-in closet. The bathroom has been updated with a modern vanity. A large in-unit storage closet provides extra convenience, and the building itself has benefited from recent exterior updates, including siding, windows, patio doors and upgraded elevator. Inside, the building is continuing to get updates with paint and flooring. A great offering at a great price - call your Realtor today to book your viewing. (id:48643)
Royal LePage Advance Realty (Ph)
2440 Harmston Ave
Courtenay, British Columbia
This home immediately feels right. Meticulously maintained and thoughtfully updated, this property reflects true pride of ownership and offers a move-in-ready experience. The open floor plan is designed for both everyday living and entertaining, featuring luxury vinyl plank flooring, quartz countertops, and a bright, functional kitchen with warm oak cabinetry, tiled backsplash, an eat-at island, and patio doors that invite natural light and seamless indoor-outdoor flow. Fresh paint throughout enhances the clean, modern feel while maintaining warmth and character. The living area is cozy and welcoming, centered around a gas fireplace with a modern tiled surround — a perfect place to unwind at the end of the day. Outside you'll find a new low-maintenance vinyl deck extending your living space and a complete RV hook up.Set in a quiet, family-friendly neighbourhood just steps from Bill Moore Park and close to shopping, schools, and everyday amenities, this location offers both convenience and community — a combination that’s increasingly hard to find. Homes that are this well cared for, thoughtfully updated, and well located don’t come along often. This home offers comfort, confidence, and long-term value — ready for its next owners to simply move in and enjoy. (id:48643)
Exp Realty (Cx)
64 6325 Metral Dr
Nanaimo, British Columbia
Welcome to Sharman Mobile Home Park, a 55+ community in the heart of North Nanaimo, moments from everyday essentials. Set in a peaceful pocket, this home offers comfort, functionality, and a spacious, low-maintenance yard with easy access to major amenities. Enter through the fully enclosed glass sunroom, where natural light and warmth greet you year-round. This inviting entrance sets the tone for the home’s thoughtful layout. The bright living room features two windows and a gas fireplace, creating an inviting space for reading, relaxing, or hosting visitors. The kitchen has a practical layout with an eating area, gas stove, and updated dishwasher, so meal prep feels simple and social. Down the hall, a combined main bathroom and laundry keeps daily tasks efficient, alongside a secondary bedroom and the primary bedroom with generous closet space and the adjoining bathroom featuring a walk-in shower. Everyday comfort is supported by a new heat pump and furnace for efficient, year-round climate control. Additional updates include new blinds and a hot water tank installed approximately two years ago. Outside, a large wired shed with double doors provides excellent storage for tools, bikes, or seasonal items. The surrounding yard is beautifully low-maintenance, freeing up more time for what you enjoy. You’re just minutes from Woodgrove Centre, Costco, Superstore, Home Depot, a wide selection of restaurants, the nearby library, and quick connections via Highway 19 and the Inland Island Highway. This home makes it easier to simplify life in a quiet, well-connected community. Reach out to arrange a private viewing whenever you're ready. (id:48643)
Loyal Homes Ltd.
5 D1 134 Madrona Dr
Galiano Island, British Columbia
Let ocean, forest, and spa days anchor your getaways! This 1/8 fractional ownership at the Galiano Oceanfront Inn & Spa puts you exactly where you want to be - steps from the water on one of BC’s most sought-after Gulf Islands. As the largest ground-floor suite in the Inn, this rare corner unit opens directly onto the beach and private dock. No stairs, no elevators - just easy access to the shoreline and the freedom to move at your own pace. Salt air, forest backdrop, and the curve of the bay become your everyday view. Inside, your oceanfront retreat is thoughtfully laid out with a king-sized bed, queen pullout, spa-inspired Jacuzzi tub, radiant in-floor heat in the bathroom, and a wood-burning fireplace for cool island nights. Fully furnished and professionally maintained, it’s always ready for you - whether you’re planning a week of kayaking, a weekend with friends, or a quiet solo reset. Think of it as your oceanfront basecamp that’s set up before you even arrive. Your time is guaranteed: six weeks per year on a rotating schedule. When you are not using it, the on-site staff can manage rentals and housekeeping, making this both a lifestyle asset and a potential income stream. Ownership perks include preferred rates on spa treatments, additional rooms, and meals at the acclaimed Atrevida Restaurant and Orca Lounge - ideal for unwinding after a day on the water or the trails. Located within walking distance of the ferry terminal (or request a pickup), this is a truly car-optional escape. Spend your days paddling calm coves, hiking coastal and sandstone trails, exploring art galleries and island markets, or simply sitting by the fire and letting the tides set the pace. On clear days, watch ferries slip through the channel, then end the night listening to the tide outside your window. A rare opportunity to own part of the Gulf Islands lifestyle. Call to arrange your private viewing. (id:48643)
Loyal Homes Ltd.

