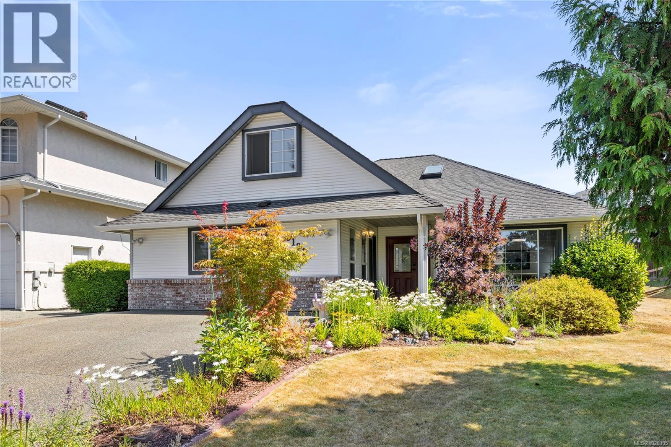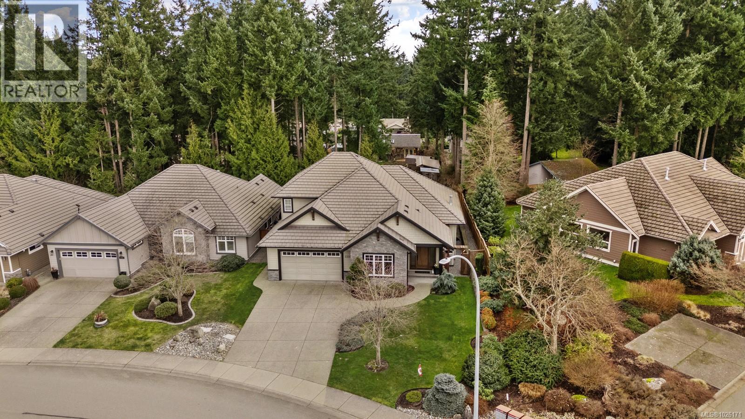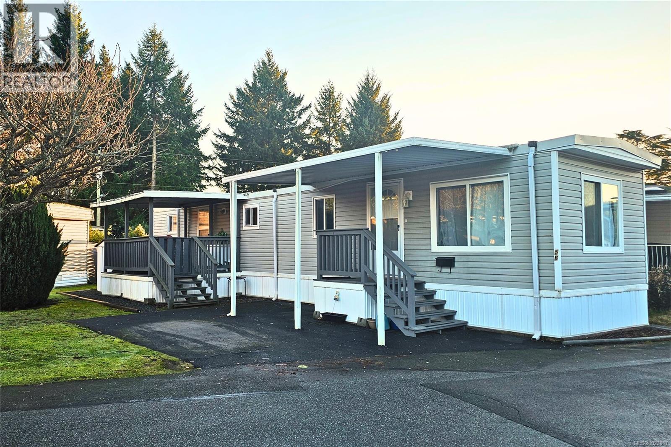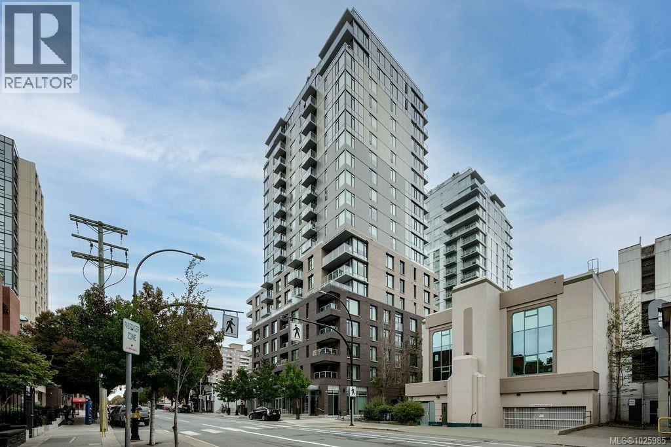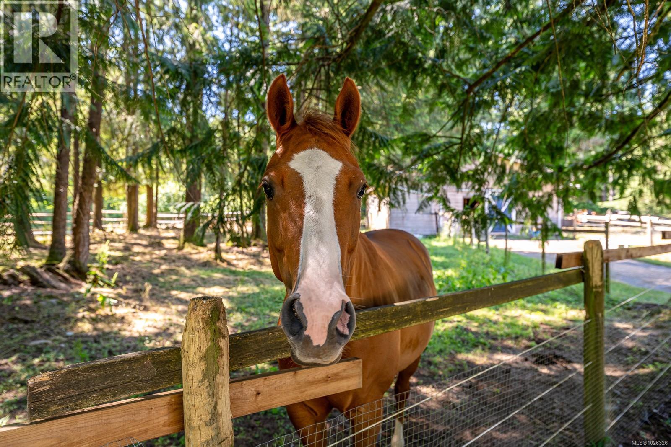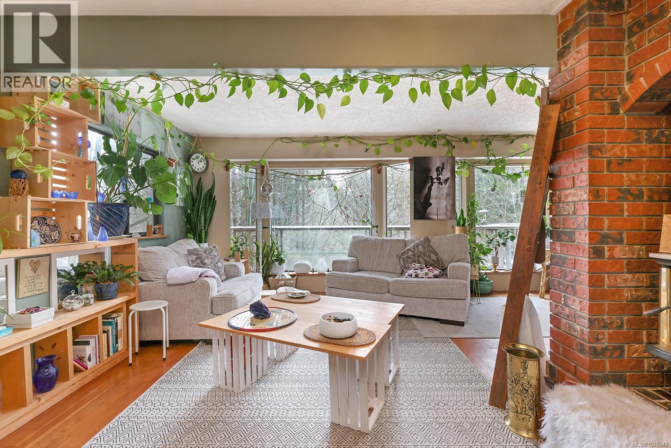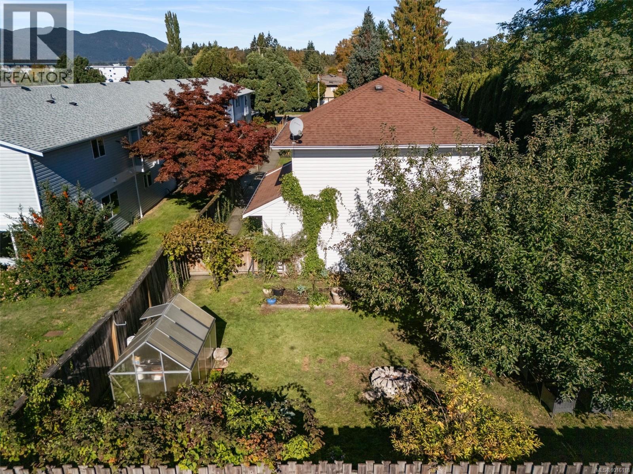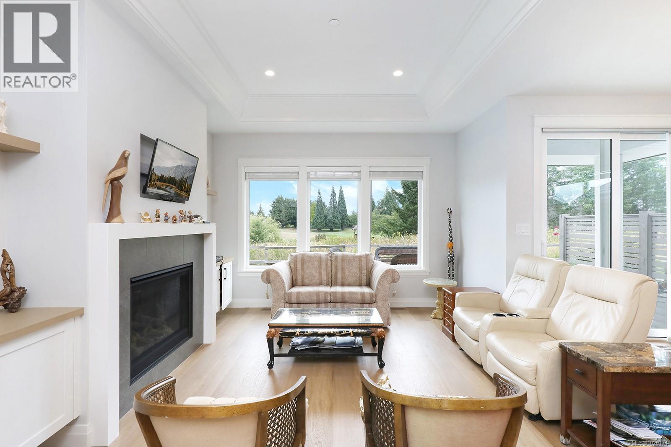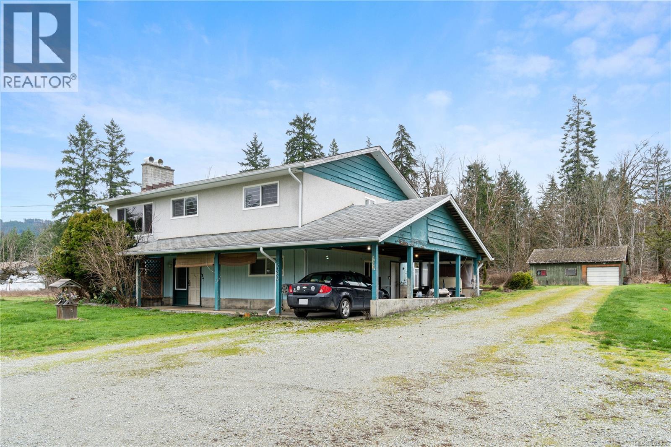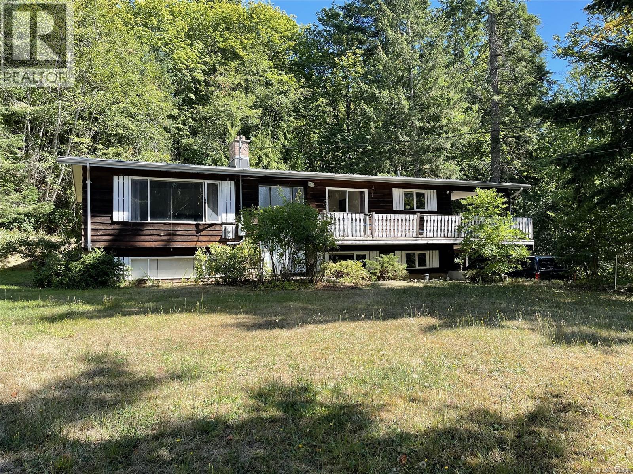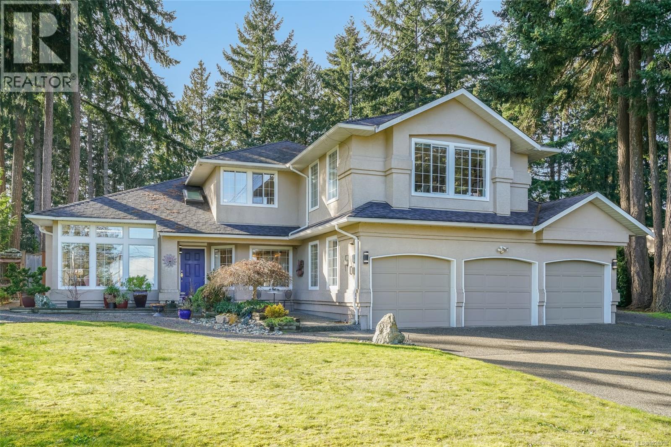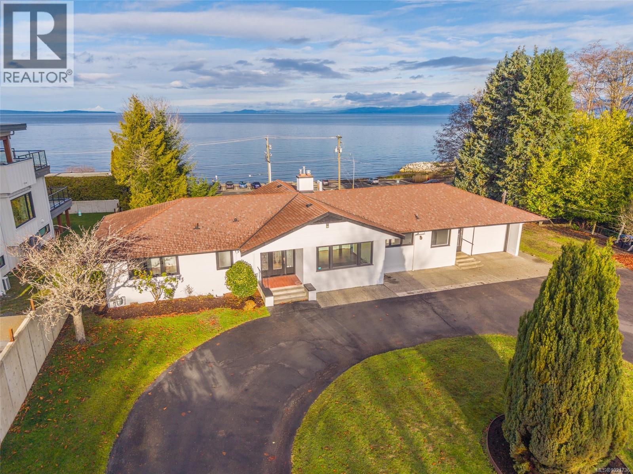3121 18th Ave
Port Alberni, British Columbia
UPDATED RANCHER WITH A BONUS ROOM LOCATED IN A CUL-DE-SAC ~ featuring 3 spacious bedrooms & 2 bathrooms, including an ensuite in the primary bedroom. As you step inside, you'll be greeted by gleaming hardwood floors as well as a space to your left that could accommodate a home based business.The heart of this home is the expansive kitchen, boasting great cabinetry & plenty of cupboard space! The kitchen seamlessly adjoins the cozy family room, complete with a gas stove, creating an inviting space for gatherings. The living room features a gas stove, while the adjoining dining room is ideal for entertaining. In addition to the main living spaces, this home features a bonus room upstairs. This versatile space is perfect for a game room or even an office, providing flexibility to fit your lifestyle. Nestled on a nice lot with a fully fenced yard, this property offers privacy and safety for outdoor activities. Enjoy the convenience of being close to schools, walking trails, and much more! (id:48643)
Royal LePage Island Living (Pk)
2309 Suffolk Cres
Courtenay, British Columbia
Located in the sought-after Crown Isle subdivision, this beautifully designed 3-bedroom, 3-bath home offers the perfect blend of comfort, functionality, and style. The main level features a spacious primary bedroom along with a versatile office/den-ideal for working from home or additional living space—providing convenient one-level living. The home is equipped with a heat pump for year-round efficiency & gas hot water on demand. The garage is ready for the future with wiring in place for an EV charger. The heart of the home is a chef’s dream kitchen, complete with endless counter space, perfect for cooking, entertaining, & gathering. The massive ensuite off the primary bedroom creates a true retreat, offering both space & luxury. Step outside to enjoy the beautifully maintained backyard, featuring a tranquil fountain & an extra garden shed for your tools & storage needs. A fantastic opportunity to own a well-appointed home in one of the Comox Valley’s most desirable neighborhoods. (id:48643)
RE/MAX Ocean Pacific Realty (Cx)
5b 6245 Metral Dr
Nanaimo, British Columbia
Welcome home to peaceful, low-maintenance living in the highly sought-after Crest 1 Park, perfectly positioned in the heart of North Nanaimo. Tucked into a quiet, well-managed 55+ community, this home is just a short stroll from Woodgrove Mall, Superstore, coffee shops, restaurants, and public transportation—offering an ideal blend of everyday convenience and calm surroundings. Inside, the bright living area is filled with natural light and flows seamlessly into a functional, easy-care layout designed for comfortable living. The clean white kitchen feels fresh and welcoming, offering ample cupboard space and a practical design well suited to daily use. Over the past two years, several New Updates have been completed, including plumbing, roof, propane furnace, hot water tank, and new flooring in the primary bedroom and bathroom, providing peace of mind for years to come. The two bedrooms offer flexible use for sleeping, guests, or a home office, while a stacking washer and dryer add everyday practicality. A separate covered entry leads into the home, and the covered deck provides an enjoyable outdoor space to relax or entertain in any season. Additional features include a detached storage shed and parking for one vehicle. Crest 1 Park allows one pet with approval and features a clubhouse for social gatherings, fostering a friendly and connected atmosphere. Situated on a main bus route, this home offers a relaxed lifestyle in one of North Nanaimo’s most desirable manufactured home communities. Quick possession is possible. Measurements are approximate and should be verified if important. (id:48643)
RE/MAX Professionals (Na)
604 845 Johnson St
Victoria, British Columbia
Discover the vibrant lifestyle of downtown Victoria—a coastal capital known for its walkable streets, historic architecture, oceanfront pathways, and year-round events. From the iconic Inner Harbour and scenic waterfront to boutique shopping and an exceptional culinary scene, Victoria blends West Coast charm with urban convenience. Whether you’re a first-time buyer or seeking a lock-and-leave retirement home, this location offers effortless living in one of Canada’s most desirable cities. This bright, contemporary 2-bedroom, 1-bath condo offers over 780 sq ft of thoughtfully designed space and includes your personally owned parking stall. Enjoy beautiful city and mountain views from the sunny south-east exposure or relax on your private balcony just off the living room. The modern kitchen features quartz countertops, stainless-steel appliances, in-suite washer and dryer, and sleek luxury vinyl plank flooring throughout. Added conveniences include EV charging, secure underground parking, a bike room, and a storage locker. Residents also enjoy a rooftop terrace with BBQ area, dog run, and community garden—perfect for embracing Victoria’s mild climate and outdoor lifestyle. Just steps to dining, shopping, transit, Harbour Air, and the Victoria Clipper. Includes remaining 2-5-10 warranty. Measurements are approximate (id:48643)
Royal LePage Island Living (Qu)
2468 Endall Rd
Black Creek, British Columbia
5 Acres with updated home with Riding Ring & Barns! Welcome to your country retreat! This updated 3-bd (possible 4), 2-bath home sits on 5 fully fenced, level acres-ideal for horse lovers, animal lovers, or those just seeking space to roam. The property is thoughtfully set up with a 100x100 riding ring complete with lights, a 4-stall barn, an additional barn, also on concrete floor, that includes a former chicken coop, offering flexibility for livestock, hobbies, or storage. The 1,832 sq. ft. home combines rustic charm with modern upgrades. Step into the sunken living room with 16-foot vaulted ceilings & a cozy wood stove. The kitchen was remodeled in 2022 with new flooring, cabinets, counter tops & stainless appliances. The powder room has had a new sink & counter top and has heated floors were updated in 2025. In 2021 the windows were updated and the metal roof is approx. 6 years old. Outside, you'll find a newer 20x30 steel equipment shed-perfect for tractors, tools, or RV storage. This property is turn-key for an equestrian lifestyle, a hobby farm or a property with lots of storage! Don't miss this unique opportunity-country living, ready for your herd! (id:48643)
Royal LePage-Comox Valley (Cv)
4026 Macaulay Rd
Black Creek, British Columbia
Set on 3.67 acres, this 3-level home offers the ideal blend of space, comfort, & natural beauty, complete with your own stunning pond & island. The thoughtfully designed floor plan provides room for everyday living & entertaining. The main level welcomes you with a den & a warm, inviting living room featuring fir hardwood floors & a cozy woodstove. Large windows frame picturesque views of the surrounding property, bringing the outdoors in. The bright, spacious kitchen is perfect for gathering & opens through sliding doors to an incredible deck, ideal for relaxing or hosting family & friends. Upstairs, you’ll find three comfortable bedrooms, while the lower level offers a fourth bedroom, generous family room, abundant storage, & indoor workshop, perfect for hobbies or workspace. The property itself is equally impressive, offering privacy, usable acreage, marketable timber, a storage shed, small barn, & excellent potential to build your dream shop, with a power pole already in place. For more information, please contact Ronni Lister at 250-702-7252 or ronnilister.com. (id:48643)
RE/MAX Ocean Pacific Realty (Crtny)
1 2516 Dingwall St
Duncan, British Columbia
Welcome Home! This charming 3-bedroom, 2-bathroom townhouse offers the perfect blend of comfort, efficiency, and community living. Tucked away in a quiet 4-unit complex, it feels peaceful and private—yet you’re just minutes from schools, parks, shops, and all the essentials. The main level features a bright, inviting kitchen with a cozy breakfast area that flows into the open dining and living room—ideal for family time or entertaining friends. Step outside to your private patio for morning coffee or summer BBQs. You’ll also find a convenient 2-piece powder room, in-suite laundry, and generous under-stair storage on this level. Upstairs, three spacious bedrooms provide room for everyone, along with a large full bathroom and handy linen storage and a big hallway closet. Built in 1995 to R2000 standards, this home includes an HRV heat exchanger for year-round comfort and efficiency. The roof was said to be replaced in 2011, and there's a brand new hot water tank. One of the best surprises? The shared secret garden at the back—complete with mature trees, raised veggie beds, and inviting green space to play, relax, or gather with friends. It’s a hidden gem that makes this property truly special. Whether you’re starting out, growing your family, or simply looking for a warm and welcoming place to call home—this townhouse is move-in ready and waiting for you. Pet allowed (id:48643)
Royal LePage Nanaimo Realty Ld
Royal LePage Nanaimo Realty (Nanishwyn)
124 1444 Crown Isle Dr
Courtenay, British Columbia
Welcome to suite 124 in Silverstone Estates! Built by Integra Homes.This 1400 +sq. ft. Craftsman/Farmhouse–inspired patio home offers stylish single floor living and a spacious garage. High ceilings & a open-concept layout flow seamlessly to the covered patio, ideal for both relaxing and entertaining. Quality and style meet with engineered hardwood flooring, quartz counter tops, custom soft-close cabinetry, warm wood accents, designer lighting and blinds, & a walk-in pantry ! The chefs kitchen features premium Fisher & Paykel appliances, excellent storage and gorgeous central island. Take in serene views of the golf course and lake from both the primary bedroom and living room—an everyday luxury in this exceptional setting. This home includes two beautifully appointed bathrooms, with the primary offering a walk-in shower,double sinks a generous walk-in closet. Located close to shopping, recreation & a welcoming community atmosphere—an extraordinary lifestyle that many only dream of. (id:48643)
Royal LePage-Comox Valley (Cv)
5333 Maebelle Rd
Port Alberni, British Columbia
One owner family home in the country. Built in 1973, this two storey home features a an open living-dining room, a newer kitchen, a primary bedroom with 2 piece ensuite, two other bedrooms and a four piece bath on the main floor. The walk-out basement level has a spacious entrance foyer, a large recreation room, a den or fourth bedroom (no closet), laundry, 3 piece bath and lots of unfinished storage. An attached carport (11.5'X30'), a back deck' and a detached single garage/shop (30'X24') all on a 5.09 acre level lot with established fruit trees completes this package. Based on recent developments in the area, the property could have potential for rezoning and future subdivision. (id:48643)
RE/MAX Mid-Island Realty
6929 Cherry Creek Rd
Port Alberni, British Columbia
Welcome to this spacious 2,600+ sq ft family home nestled on a private one-acre lot in desirable Cherry Creek. This two-storey residence offers 5 bedrooms and 3 bathrooms, providing ample space for families of all sizes. The upper level features a bright, eat-in kitchen with direct access to a covered deck—perfect for year-round outdoor dining—along with a large living room and formal dining area. Three bedrooms are located upstairs, including the primary with its own 2-piece ensuite. Downstairs, you'll find a generous family room, two additional bedrooms, a 3-piece bathroom, a large laundry room, and an in-house workshop for hobbyists or extra storage. The partially treed yard offers plenty of space for gardens and kids to run and play and backs onto the scenic Log Train Trail. Completing the package is a massive 30x43 ft shop with 200 amp service and overheight doors—ideal for hobbies, toys, or your dream workspace. A rare find in a sought-after location! All measurements are approximate and must be verified if important. (id:48643)
RE/MAX Professionals - Dave Koszegi Group
1571 Arbutus Dr
Nanoose Bay, British Columbia
Exquisite Madrona Family Home with Gardens and Views! Privately tucked away in one of our most desirable neighbourhoods, this spacious and tastefully appointed 2692 sqft home with 4 Bedrooms plus a Den/Office and 3 Baths rests on a beautifully landscaped .44-acre park-like lot. This stunning Madrona charmer is perfect for a family or a couple who enjoys entertaining and hosting out-of-town guests. The main-level entry home boasts open-plan areas for formal and casual living, stylish architectural features, multiple skylights and an abundance of glass for a bright ambiance, several ocean viewpoints, and a Triple Garage plus RV/boat parking. Fabulous outdoor living space includes patios, decks, and a fenced yard for kids, pets, and gardening. The prime location offers easy access to the ocean, parks, golf courses, and Parksville for shopping and amenities. A front patio with eastern exposure is perfect for morning coffee or a shady afternoon retreat. A front door opens to a skylighted foyer and an elegant open Living/Dining Room with overheight ceiling, dual skylights, a gas fireplace, clerestory-topped windows, and a peek-a-boo ocean view. The Dining Room has French doors to a stunning 924 sq ft patio overlooking a southwest-facing, park-like backyard with lush gardens, two gazebo-covered decks, lawn, raised garden boxes, and a serene Zen rock garden. The patio also connects to the open Family Room/Kitchen with wood floors and a second gas fireplace. The skylighted Kitchen offers abundant cabinetry, pantry storage, coffee station, Jenn-Air wall oven and cooktop, LG stainless fridge and dishwasher, plus a bright bay-windowed Breakfast Nook and dry bar. A Den/Office, 3-piece Bath, Laundry Room, and triple garage complete the main level. Upstairs, the Primary Suite features bay windows, walk-in closet, and 5-piece ensuite. Two Bedrooms, a 4-piece Bath, and a large ocean-view Bonus Room (or Bedroom) complete the upper level. Great extras, visit our website for more. (id:48643)
Royal LePage Island Living (Pk)
441 Memorial Ave
Qualicum Beach, British Columbia
Enjoy amazing ocean views of incredible sunsets, nearby islands, sandy beaches and coastal mountain vistas from this lovely estate residence. The circular drive brings you to this timeless residence from earlier years when Qualicum Beach was a village. Step back into yesteryear with large rooms, coved ceilings, and a partial basement. A great location with the sandy beaches, Memorial Golf course and quality restaurants minutes away. Walk to the village and explore the many shops and businesses. The nearby Heritage Forest is a perfect start to exploring the trails and walking paths that Qualicum Beach is known for. Bring your ideas and make this classic rancher your new home. A lovely private personal residence and investment opportunity for now or the future. This site also offers excellent redevelopment options with two titles possible. A great opportunity for the extended family and or friends to have intergenerational and or strategic residential options. Call today! (id:48643)
RE/MAX Professionals (Na)

