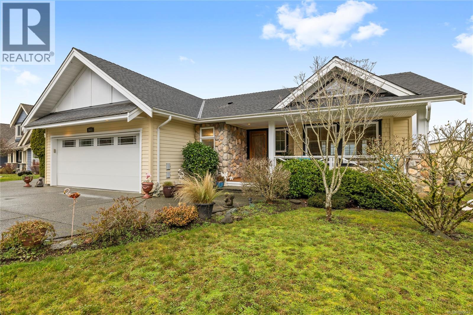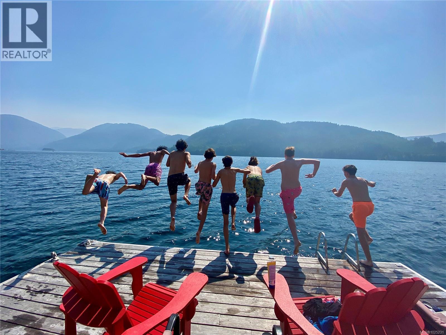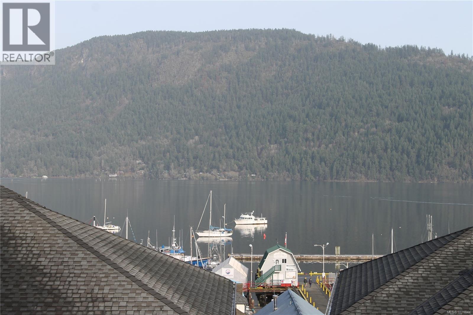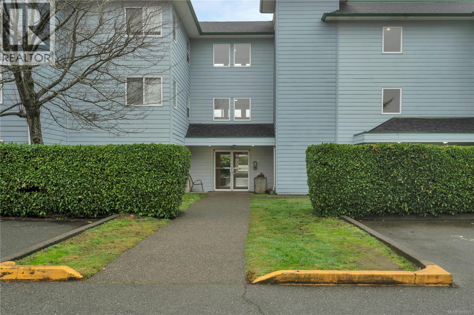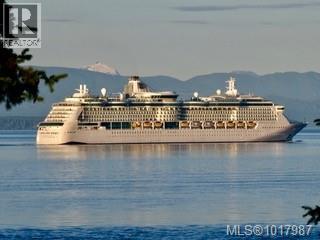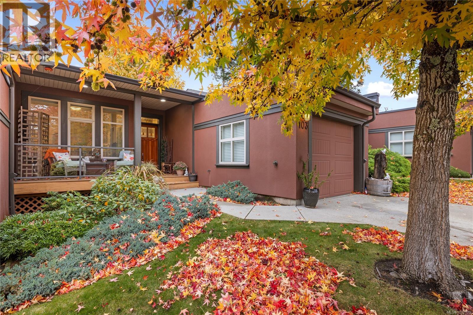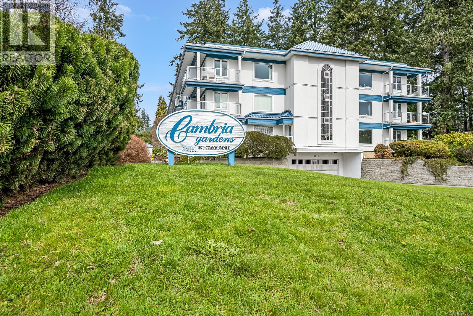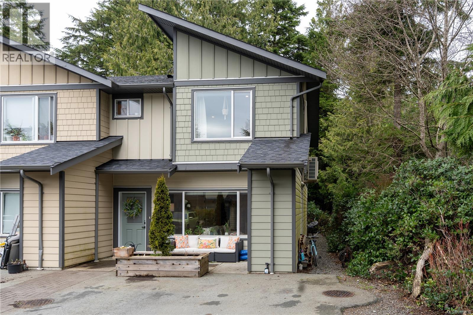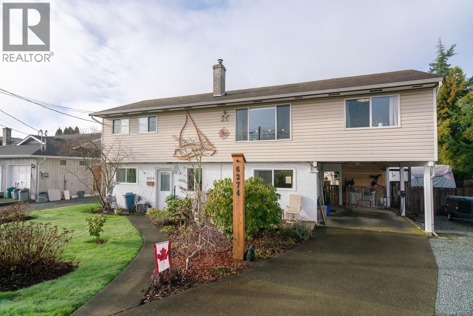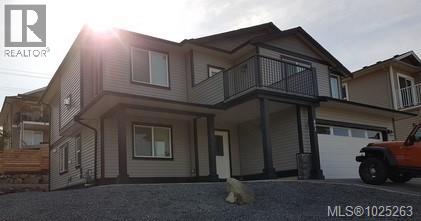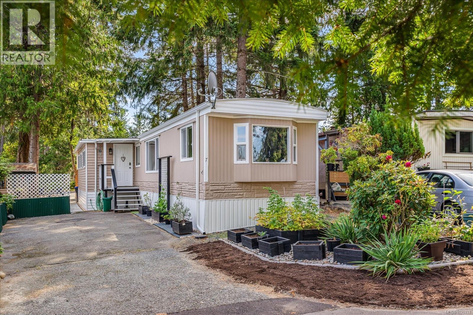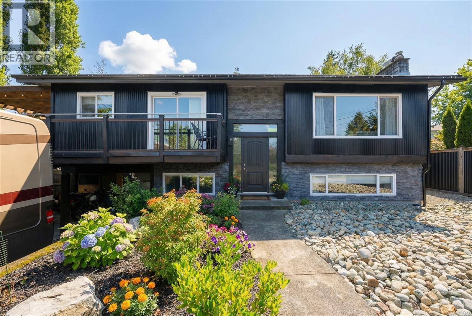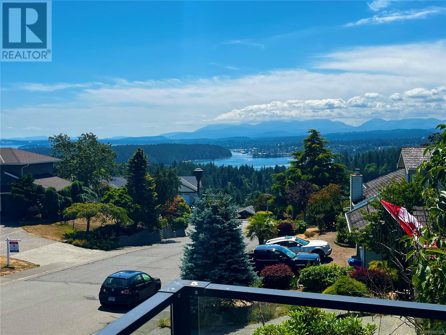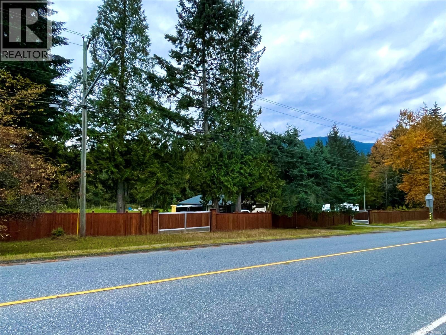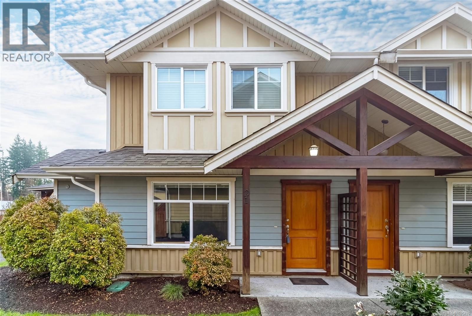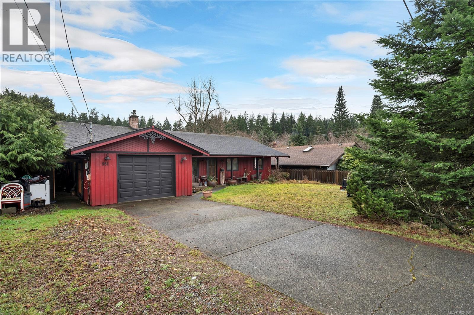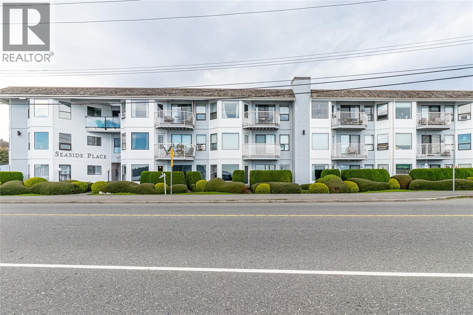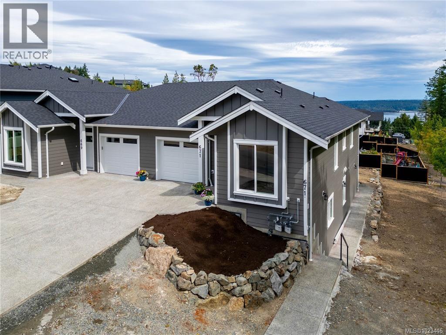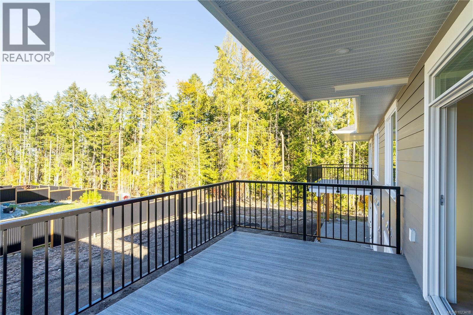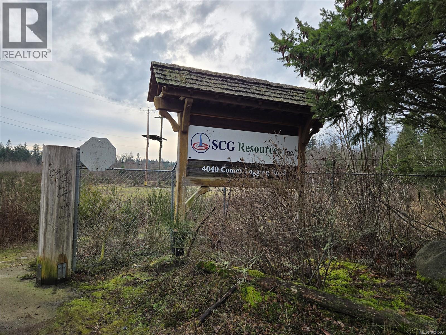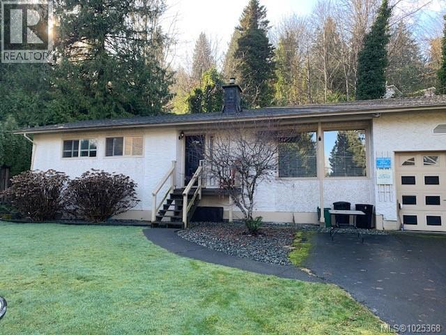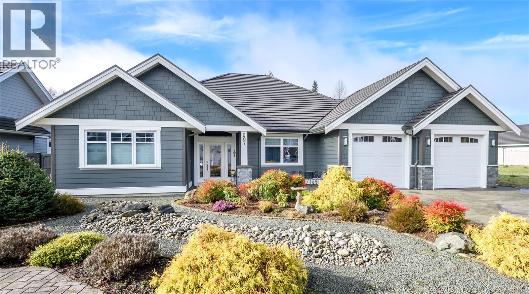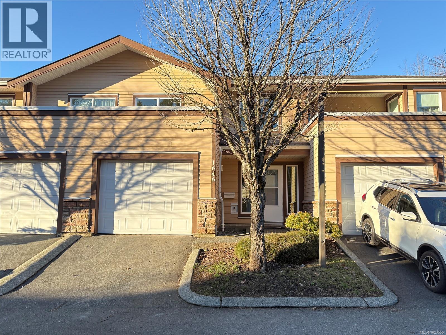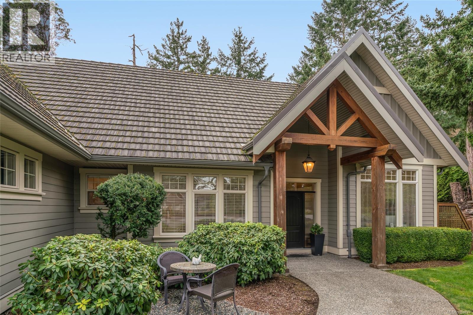3641 Clifcoe Rd
Saltair, British Columbia
Seaside sparkle, tucked into the storybook community of Sunny Saltair! Lively curb appeal sets the tone to this generous property, complete with enough parking for everyone and your RV. Inside this master built rancher, you'll find impeccably maintained executive finishes, paired beautifully with a highly functional 3 bedroom floorpan that easily flexes for families, professionals, or downsizers craving that peaceful coastal retreat. 3 gas fireplaces anchor areas of the home with warmth, perfect for slow mornings, cozy evenings, and everything in between. Multiple decks, patios and the landscaped yard w/ waterfall are framed by Saltair's signature water views. Calm and inviting, a quiet refuge nestled right in the centre of this tight knit neighbourhood. Wave to the neighbours, we do that here! Beach access is just down the street, with sunset strolls becoming part of your daily rhythm. Polished yet relaxed. Elegant yet welcoming. Things feel a little lighter by the sea. See you soon! (id:48643)
Royal LePage Nanaimo Realty Ld
RE/MAX Generation (Ch)
Lot 409 3664 Horne Lake Caves Rd
Qualicum Beach, British Columbia
This is where a lifetime of memories are made! At the absolute Gem of Horne Lake! One of the largest private (1/2 acre) lots on the lake with tailor made driveway and rock tiered garden beds. 1100 Sq feet of custom built decks and walkways face a magnificent panoramic lake view. New stairs down to the 400 Sq ft. dock with extended rampways & deep water berth for your boat. The summer swimming doesn't come any better than this! Actually sleeps 8 upstairs and 2 down comfortably in its 1200 sq. ft of living space. Tons of open parking on 3 levels. Even an RV or boat pad at top of driveway. Bosch hot water on demand, updated solar system with 4 ROLLS BRAND deep cycle lead/acid batteries ($1000.00 ea.) & generator backup. A full 600 Sq ft. basement with 8ft ceiling, that can be shop/storage or converted to more living space IE: bed/baths if wished. New waterproof laminate floors, doors, paint, trim, railings and new lifetime steel roof. SS stove and new fridge, propane & wood heat and propane washer/dryer make this a getaway designed for year round living or as your secluded lake front getaway. Staggered lower levels down to the beach have fire & horseshoe pits for family BBQ and S'mores nights after a day of tubing, boating and fishing on beautiful Horne Lake. And your pristine view across the lake is uncompromised by any other dwellings. Just lush forests and rolling hills. This home is lovingly maintained and cared for, with everything it requires for year round living. The decks, dock, basement and overall floorplan are ''grandfathered'' in to this lot and are unable to be replicated in any other lot/location. It is a one-of-a-kind! MUST BE SEEN to be appreciated! And with Unrestricted rentals if you so wish. Far too many features and upgrades to list here, pls see our feature sheet list in supplements on MATRIX. Have your realtor book now! The nicest spot on this lake or any other by far! This is where the magic happens for your family! (id:48643)
RE/MAX Professionals (Na)
1721 Wilmot Rd
Cowichan Bay, British Columbia
Ocean View Home In The Heart Of Cowichan Bay. This is not a drive by! This home has been totally renovated with high-end finishing throughout incl Italian imported kitchen & tile radiant floor. The beautiful kitchen has Corian countertops & high end appliances. An open concept main floor with sliding doors to the large deck & view of the mountains & ocean views. The heated floor throughout keeps it nice & warm. There are 2 big bedrooms on this floor, as well as a 4 pc bath with a big shower & Toto Japanese bidet. The railing for the stairs is from a local Salt Spring Artist. Downstairs has a Suite with kitchen & in suite laundry, ideal for guests or rental income. Outside you will find a carport & extra boat/RV parking. A fully fenced yard with garden beds, fruit trees, grapes & a shed. Other features inc custom solid fir doors, stretched ceilings, in-house workshop, roughed in for hot tub, h&c outside tap. Walk to Cowichan Bay village for shops, restaurants, kayaking and boating. (id:48643)
RE/MAX Island Properties (Du)
205a 698 Aspen Rd
Comox, British Columbia
Start your mornings off on the patio, coffee in hand, overlooking fruit trees in a peaceful backyard setting. This bright and well-laid-out condo offers 3 bedrooms, 2 bathrooms, in suite laundry and over 1,100 square feet of comfortable living space. Situated directly across from Quality Foods and just minutes from downtown Comox, everything you need—shopping, cafés, parks, and amenities—is right at your doorstep, you’ll love the convenience Pet-friendly strata allows 1 dog or 1 cat under 20 lbs. Whether you’re a first-time home buyer, downsizing, or looking for a solid investment opportunity, this condo checks all the boxes. Book your showing today. (id:48643)
RE/MAX Check Realty
104 9 Adams Rd
Campbell River, British Columbia
OPEN HOUSE SUNDAY FEB 8 11-12 Dreaming of being able to “age in place “ by the sea ? No car, no problem! This extremely rare and direct walkout beachfront one bedroom PLUS a den , 965 sq foot main floor unit awaits you. The only waterfront condo within steps of a grocery store, country market and bakery ,drugstore , doctors, restaurants , bank , sea walk and a bus stop. You will never tire of the 24/7 ocean and mountain views with stunning cruise ships and every day marine activities passing by .Nor will you be bored with the winter storms , eagles and changing seasons. A cat or small dog is allowed in this well managed age 55 plus strata as well as rental (55+). Enjoy the amenities of a secure garage, exercise room, guest suite and beautiful grounds. There is so much to enjoy here. Plan for today or your future retirement needs and book your private viewing today. (id:48643)
RE/MAX Check Realty
103 4921 Coral Way
Nanaimo, British Columbia
WOW...this is it! Your opportunity to secure that luxury living lifestyle, in this exceptional executive 18 unit patio home community -- 'The Plateau' in Rocky Point! Outstanding in every way, these beautifully designed single level patio homes do not come available often. The pristine and posh curb appeal, a testament to considerate neighbours and a focused and well managed strata. With 1280 SQFT of living space, this 2 bed/2 bath home is the ideal size for busy professionals or downsizing retirees. A jaw dropping 11 ft wall of windows cascades natural light, while embracing a private and peaceful setting just minutes away from all north Nanaimo amenities, parks and ocean access points! Gas FP, gas BBQ hook up, an ATTACHED single garage and FULL SIZE washer/dryer are among the fabulous features included. Oh! and of course there is room for the important people in your life ...your pets! (2 Dogs or 2 Cats, WELCOME!) You have to pop by for a visit. See you soon! (id:48643)
Royal LePage Nanaimo Realty Ld
104 1970 Comox Ave
Comox, British Columbia
~Open House Sunday February 8th 11-12pm~Welcome to Cambria Gardens - A well run, pet friendly 55+ community in the Heart of Comox! This spacious 1,030 sq ft condo offers easy one - level living with 2 bedrooms and 1.5 baths, including a primary suite with walk in closets and ensuite The open concept layout features a cozy natural gas fireplace. Secure underground parking, a storage locker, and a controlled entry provide peace of mind. Enjoy being just steps from Comox's vibrant shops, cafes, medical offices, and daily amenities. This affordable, well maintained home offers comfort, convenience and a welcoming community atmosphere - The perfect opportunity to enjoy downtown Comox living at its best! (id:48643)
Royal LePage-Comox Valley (Cv)
6 625 Hellesen Dr
Tofino, British Columbia
Welcome to this bright and private 3 bed, 3 bath end-unit townhome built in 2017. One of the best units in the complex in terms of privacy, quiet, and sun exposure. Freshly painted with extra windows and south exposure for excellent natural light. Open-concept main level features quartz countertops, an electric fireplace, and access to a private back patio. The heat pump system provides efficient heating & air conditioning, with added heat in the outdoor storage area. Upstairs you'll find two spacious bedrooms with a full bathroom, as well as a large primary bedroom with ample closet space and a deluxe ensuite featuring heated tile floors, dual sinks & a large shower. Parking allows for two vehicles. Central location, walking distance to multiple beaches and amenities. Ideal family, starter, or vacation home. Short-term rentals are not permitted. For more information or to book a viewing, contact Marielle Proulx at info@marielleproulx.com or (250) 266-1912. (id:48643)
460 Realty Inc. (Uc)
6274 Somenos Rd
Duncan, British Columbia
This thoughtfully cared-for home offers a versatile layout with four bedrooms plus a den and two bathrooms. Set on a fully fenced 0.19-acre lot, the property provides ample room for children, pets, and outdoor enjoyment. The main living space is bright and welcoming, featuring an updated kitchen with contemporary finishes and refreshed bathrooms. Comfort is ensured year-round with a heat pump servicing both the main home and second living area, along with a wood stove insert that adds warmth and character on cooler evenings. A generous deck extends the living space outdoors, perfect for entertaining or relaxing in the sun. Additional highlights include RV parking, room for up to four vehicles, 200-amp service, and a landscaped, private yard. Conveniently located across the street from a highly sought-after French Immersion school and just a three-minute drive to Drinkwater Elementary, this home is also close to Evans Park, soccer and baseball fields, and three schools. Everyday amenities are within walking distance at Cowichan Commons, including grocery shopping, Tim Hortons, and restaurants, while the Trans Canada Trail is just minutes away. A wonderful blend of comfort, flexibility, and an exceptional location—this home truly supports an active and connected lifestyle. (id:48643)
Pemberton Holmes Ltd. (Dun)
401 Cambie Rd
Nanaimo, British Columbia
401 Cambie Rd is less than 3km to VIU, 1.5km from Groceries and restaurants and 1 block from Park Ave Elementary, making it an excellent investment property, whether that means living in the home while renting out the suite or renting the whole home while you let the rent cover your expenses. The 2434sqft 5 bed 3 bath home also makes for a great family home with multi-generational living to help your young adult children through university or give your elderly parents the comfort of home with family. The home was built in 2017 and features an open great room with raised ceilings in the living area and a custom kitchen with island. The primary suite has vaulted ceilings with a large walk-in closet and ensuite. Downstairs has a 2 bed 1 bath suite. The corner lot gives a little extra room on the side of the house for suite access and lets a little extra sunlight in. Contact Ryan Andrew 250-616-8736 for more information. (id:48643)
Royal LePage Nanaimo Realty (Nanishwyn)
7 1247 Arbutus Rd
Parksville, British Columbia
This well-maintained and updated home is located on the ocean end of Parksville MHP. The layout includes a good-sized entry, 2 bedrooms, 2 bathrooms, a den and a large bonus room perfect for a craft or hobby space. There is newer flooring throughout, the kitchen has been updated, and the bathrooms have new toilets and the tub has been resprayed. Freshly painted inside and out, the home features newer skirting, gutters, porch stairs, and a roof resealed in 2021. If you are an avid gardener you will appreciate the multiple raised garden beds, storage shed, and small greenhouse in the yard. Situated on a no-through road, this home offers more privacy than other locations in the park. Enjoy peek-a-boo ocean views from the large rear deck and convenient direct access to Arbutus Rd, which the seller uses for additional parking. This 55+ park allows small pets with approval. (id:48643)
Royal LePage Nanaimo Realty (Nanishwyn)
3422 Markham Pl
Port Alberni, British Columbia
CHERRY CREEK FAMILY HOME!!- Located in a quiet cul-de-sac in the preferred Cherry Creek District, this 4 bedroom, 2 1/2 bathroom home is perfect for the growing family. The main floor offers a spacious living room with wood burning fireplace, and separate dining area for those special family dinners. The recently updated kitchen boasts newer appliances, kitchen cupboards, countertops, tile backsplash and eating island. The kitchen offers access to the beautiful rebuilt deck just steps away, perfect for entertaining family and friends. Completing the main floor is the primary bedroom with walk-in closet and 3-piece ensuite, 2 more bedrooms and 5-piece main bathroom. Downstairs you will find a huge recroom/games room perfect for the kids, or potentially a mancave to watch the big games. There is a 4th bedroom, 2 piece powder room, laundry, storage and a workshop to complete downstairs. The exterior is fully fenced and offers room for the kids to run around. For a list of all the features, call today. (id:48643)
RE/MAX Mid-Island Realty
3702 Glen Oaks Dr
Nanaimo, British Columbia
Discover luxury in ''Oakridge Estates'' with this 15-year-old home, offering panoramic ocean, mountain, and city views. Covering 2993 sq. ft., it boasts 5 bedrooms and 4 baths, perfect for a spacious family living. The heart of the home is its open concept living area, adorned with high ceilings, elegant wood floors, and abundant natural light. The living space extends to a deck, perfect for soaking in the sunny southern exposure. The gourmet kitchen is a chef's dream, equipped with custom cabinetry, a large island, top-notch stainless appliances, and a convenient wine rack. Upstairs, the master suite is a haven of relaxation, presenting panoramic views, a walk-in closet, and a spa-like ensuite with double sinks, granite counters, a soaker tub, and a custom shower. The lower level includes additional family space, a bath, and access to a 2-car garage. A unique feature is the 2-bedroom legal suite with a private entrance, driveway, back patio, stainless appliances, and laundry. This space offers potential income or privacy for extended family members. This home is more than a residence; it’s a lifestyle choice for those valuing beauty, comfort, and elegance. Ready for a closer look? Let's explore this stunning property together. Measurements from Proper Measure, verify if important. (id:48643)
Exp Realty (Na)
2303 Jingle Pot Rd
Nanaimo, British Columbia
This charming rancher in the desirable Jingle Pot area sits on over 2.5 acres of beautiful, flat, and usable land on city water. Built around 2008, this private 2-bed, 2-bath home offers endless potential in a prime location. The bright, open-concept living area flows from the kitchen, with two spacious bedrooms including a primary with ensuite, plus a full main bath and laundry area down the hall. Recent upgrades include a brand-new modern kitchen and bathrooms, new appliances, stylish lighting fixtures, fresh interior paint, and an updated front fence, giving the home a contemporary and welcoming feel. Enjoy the tranquil setting with a peaceful creek at the rear, and ample room for hobbies or small-scale farming. Conveniently located just across the street from Nanaimo Christian School and only minutes to Westwood Lake Park, shopping centres, and restaurants. Properties of this size and flat usable land in such a central, accessible location are a rare find. All data and measurements are approximate and should be verified if deemed important. (id:48643)
Exp Realty (Na)
21 3050 Sherman Rd
Duncan, British Columbia
Welcome to The Sequoia. This 3 bed, 2 bath end unit townhome offers over 1200 finished sq ft of functional living space in West Duncan. Built in 2014, this 2-storey home features an open-concept main floor with spacious living, dining and kitchen areas, plus a convenient 2-piece bath and in-unit laundry. Upstairs you’ll find 3 light-filled bedrooms and a full 4-piece bath. Enjoy a fully fenced backyard with private patio—ideal for kids, pets, and relaxing outdoors. Pet-friendly (1 dog or 1 cat), rentals allowed, no age restrictions. One parking space included. Strata fee $345/month. Centrally located near shopping, schools, recreation trails and sports fields. A fantastic opportunity for first-time buyers, families or investors (id:48643)
Royal LePage Nanaimo Realty Ld
881 Cortez Rd
Campbell River, British Columbia
Affordable rancher in a highly walkable Campbell River location. Steps to Beaver Lodge Lands—ideal for hikers, bikers & dog walkers. Walk to Strathcona Gardens arena & pool, groceries, restaurants, movie theatre, pharmacy, and all levels of excellent schools. This home offers a comfortable living room with built-in bookcases, a bright dining area with bay window and peaceful forest views, and a bedroom with 3-piece ensuite. Two wood stoves provide efficient, cost-effective heating. A second family room offers great flexibility as a hobby room, teen space, flex room, or ideal setup for a home-based business. Good storage inside and out, with plenty of opportunity to add value through modern updates. A great little package at a price you don’t often see. (id:48643)
Exp Realty (Na)
110 2815 Departure Bay Rd
Nanaimo, British Columbia
Welcome to Seaside Place a Semi Oceanfront condominium complex at Departure Bay Beach, where this beautifully located 1-bedroom condo offers the best of both comfort and location. This unit is bright, and ready for you to put your own touches into and enjoy. Step out of the building and across the street to the Beach. Take in the quiet & beautiful Centennial Park right behind the building which has a ball field, tennis & pickleball courts & a water park. Just steps away out front of the building you’ll find Nanaimo's favorite beach with plenty of outdoor recreation and activities at Kinsman Park. The nearby Drip Coffee Shop is perfect for a relaxed morning, and shopping and transit are conveniently close. This condo is perfect for first-time buyers, investors or those looking for a peaceful beachside retreat. Don't miss the opportunity to live in one of Departure Bay's most desirable locations. Offers to be left open minimum 48 hours for response. All measurements and data are approximate and should be verified if important. (id:48643)
RE/MAX Professionals (Na)
671 Sanderson Rd
Ladysmith, British Columbia
This half duplex home features impressive amenities, a rare 1 bed legal suite and zero strata fees. Enjoy ocean & forest views from the living room, kitchen, primary bedroom, and back deck. The kitchen offers elegant white cabinetry with soft-close drawers/ doors, under-cabinet lighting, & luxurious quartz countertops & backsplash. A tray ceiling in the living room enhances the spacious feel, complemented by durable laminate flooring and stylish tile in the bathrooms. Additional highlights include 9’ ceilings, an on-demand hot water system, and a natural gas furnace with air conditioning roughed in, plus a natural gas barbecue r/i connection on the patio. The legal 1 bed suite has convenient level entry, its own electric hot water tank, and baseboard heating. Built by an established builder, this home comes with a 10-yr warranty and showcases craftsmanship. Measurements are approximate so please verify if important. Don’t miss the chance to experience this remarkable half duplex! (id:48643)
Exp Realty (Na)
669 Sanderson Rd
Ladysmith, British Columbia
At this enchanting location discover impressive amenities & a rare 1 bed legal suite. Enjoy forest & ocean views from the primary bedroom, living room and back deck. The kitchen offers elegant white cabinetry with soft-close drawers/ doors, under-cabinet lighting, & luxurious quartz countertops & backsplash. A tray ceiling in the living room enhances the spacious feel, complemented by durable laminate flooring and stylish tile in the bathrooms. Additional highlights include 9’ ceilings, an on-demand hot water system, and a natural gas furnace with air conditioning roughed in, plus a natural gas barbeque r/i connection on the patio. The legal 1 bed suite has convenient level entry, its own hydro meter for electric hot water tank, and baseboard heating. Built by an established builder, this home comes with a 10-yr warranty and showcases craftsmanship. Measurements are approx. please verify if important. View this remarkable half duplex without strata fees today. (id:48643)
Exp Realty (Na)
4040 Comox Logging Rd
Courtenay, British Columbia
A rare opportunity to acquire two separately titled parcels offered together as one exceptional land holding in Courtenay - One of Vancouver Island's most sought after and fastest growing regions. This expansive property totals 52.119 acres, comprising 22.22 acres at 4040 Comox Logging Rd and 29.899 acres on the neighbouring lot A, Livingston Rd. Large acreages of this scale are seldom available in such a desirable location. Enjoy convenient access to highways, ferries, city amenities and the ocean, while being surrounded by the regions renowned natural beauty. Zoned RU8 the property offers outstanding flexibility and long term investment or development potential. This is an ideal opportunity for visionary investors and developers seeking to bring their ideas to life in a highly livable and strategically positioned community. Purchase and lease inquiries are both welcome. (id:48643)
Sutton Group-West Coast Realty (Nan)
384 Dogwood Dr
Ladysmith, British Columbia
Cozy rancher on large lot. Great location close to shopping, recreation. trails, golf etc. This 3 bed 1 bath home features am upgraded kitchen. Newer heat pump keeps the home comfortable on all types of weather. This home also features a garage and tons of parking. The woodstove is cozy and there is plenty of natural light. Private backyard with a nice woodshop. (id:48643)
Island Pacific Realty Ltd.
207 1290 Crown Isle Dr
Courtenay, British Columbia
Centrally located in Cr Isle, and in the Hampton gate community,it is across from a City Park, this custom-built rancher offers refined single level living at its best. Custom built with 3 bd and 2 bath with 2,350 sq ft of elegant, open, cozy space. Immaculate and modern, the interior is highlighted by expansive windows that frame serene views of the backyard, mature trees, and open sky. The open-concept layout boasts 11-foot ceilings in the Great Room with Tray ceiling, and a Chefs kitchen complete with induction cooktop, quartz counters, center Isl with breakfast bar and butlers pantry. Glass front door with sidelights and Transom window and the floorplan includes a private guest suite, den and a primary bedroom with beautiful millwork in the closet built ins. There is a spa-inspired ensuite with soaker tub and double tile shower, and the covered patio offers heaters and electric sun shades open to the private backyard. EV charger, heat pump, on-demand H/W, HRV and irrigation. (id:48643)
RE/MAX Ocean Pacific Realty (Cx)
1646 Creekside Dr
Nanaimo, British Columbia
Nestled in a sought-after townhome community along a quiet, tree-lined street, this move-in-ready home offers comfort, style, and an exceptional location. Recently updated with brand-new high-end laminate flooring, fresh paint throughout, and new light fixtures, the home feels bright and inviting from the moment you step inside. A two-storey foyer opens to a spacious living and dining area featuring a recently replaced gas fireplace, along with large windows and sliding doors leading to a private, sunny, fully fenced patio. The kitchen provides ample cabinetry, updated countertops, a newer dishwasher, and a convenient broom closet. A powder room, additional under-stair storage, and direct access to the single-car garage complete the main level. Upstairs offers three bedrooms and a full bathroom with updated finishes. The south-facing primary bedroom is filled with natural light and features a large picture window. Brandnew laundryset is conveniently located on the upper floor. Ideally located near the Pryde Vista Golf Course, surrounded by parks, and just minutes from Nanaimo General Hospital. Millstone Creek is a well-maintained complex with an onsite daycare. Buyer to verify measurements if important. (id:48643)
Exp Realty (Na)
3284 Renwick Pl
Nanoose Bay, British Columbia
Spacious and Private Fairwinds Rancher with bonus room, in a tranquil central Vancouver Island location. This immaculate home with Timbered entry will impress the most discerning buyer with high ceilings, hardwood floors, quality moldings and a fabulous floor plan. Enjoy an open plan Kitchen, gracious living and dining rooms, generous primary suite, guest bedroom with ensuite, and den/3rd bedroom all on the main floor. A large bonus room upstairs (with 2-piece bathroom) for extra guests, theatre or games room. The Serene south facing Backyard, with captivating water feature, is a natural haven surrounded by peaceful gardens where Eagles and bird life abound. Live close to nature and superb walking trails, a premier wellness centre and only a few minutes to Schooner Cove Marina and Fairwinds Golf course. An exceptional home in a premier neighbourhood. Come for a visit and Live Your Dream Life Today. (id:48643)
Royal LePage Island Living (Pk)

