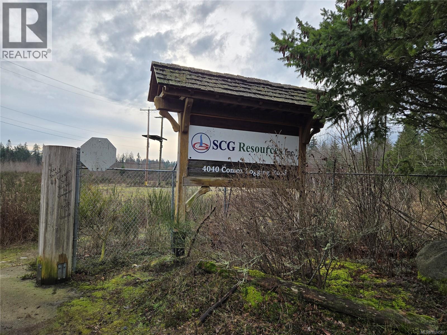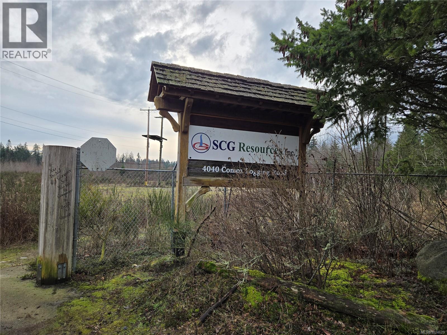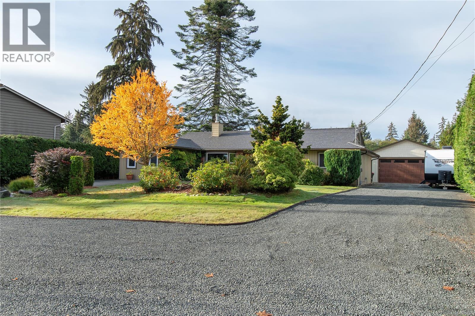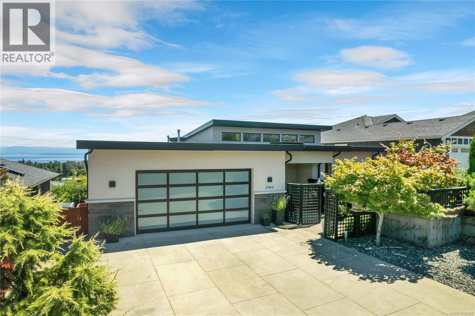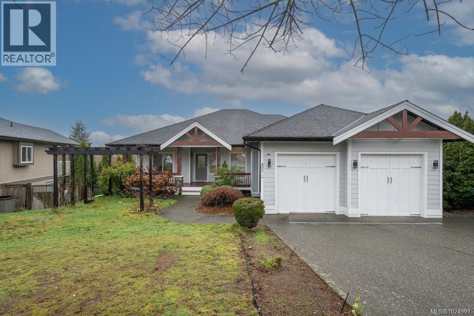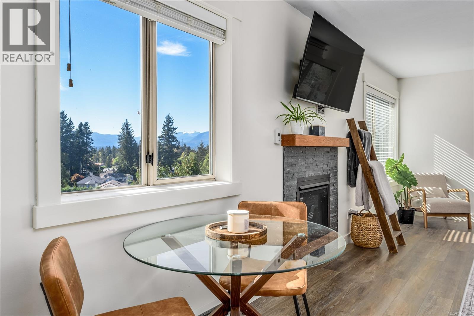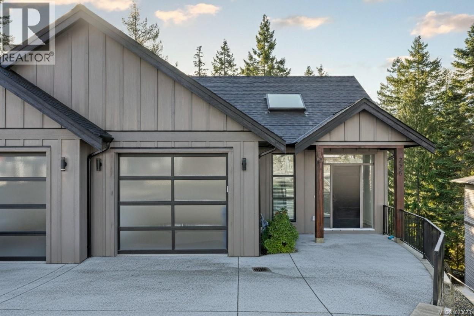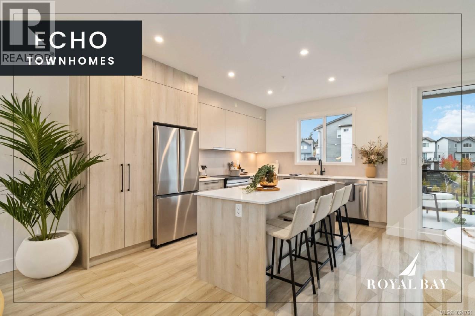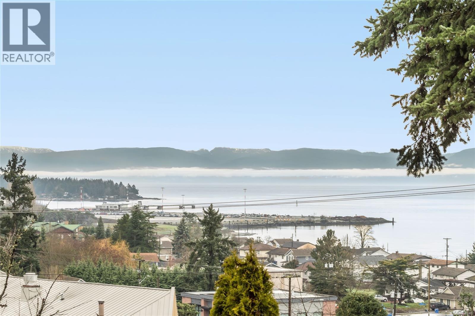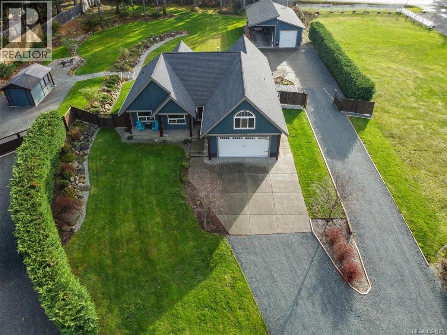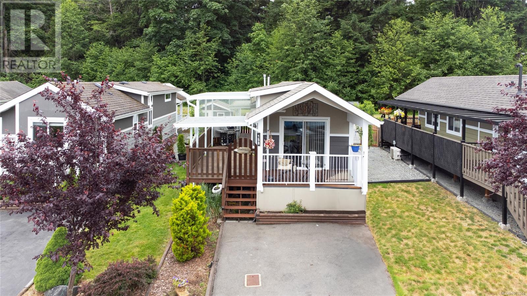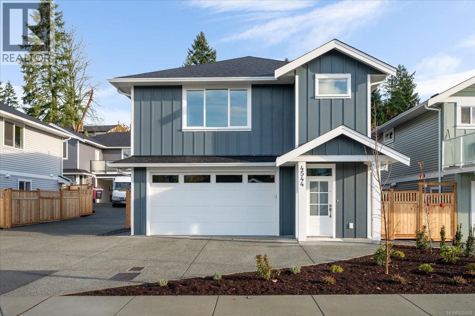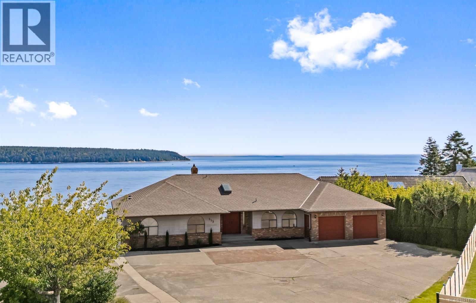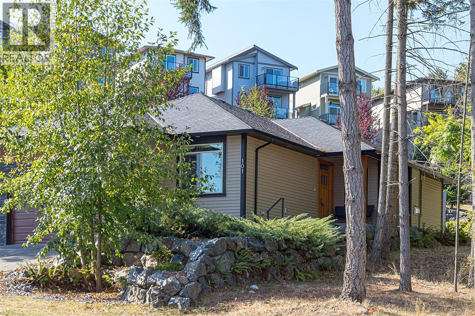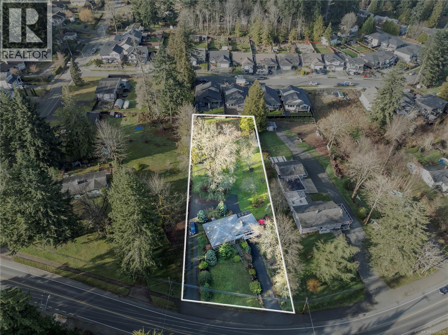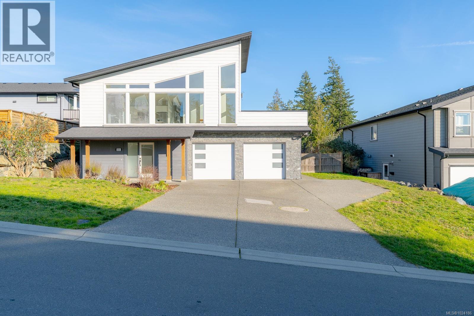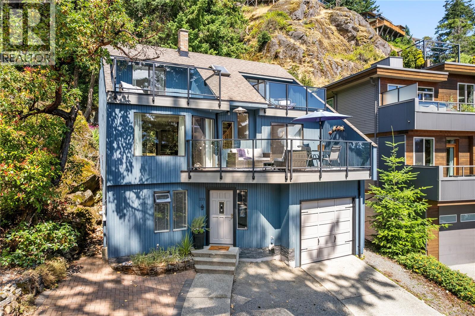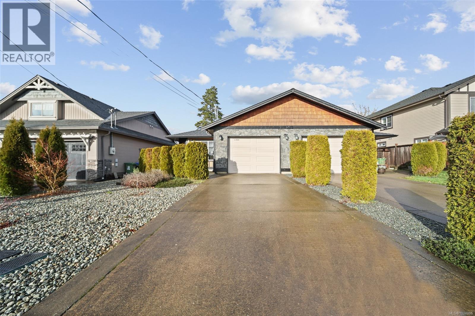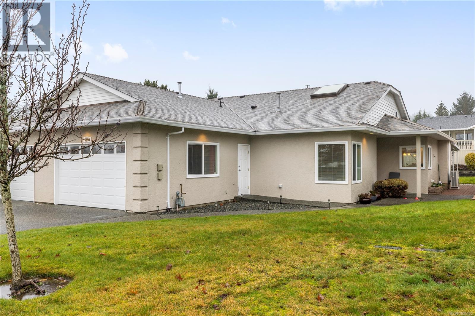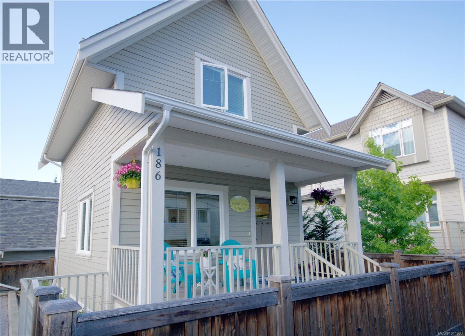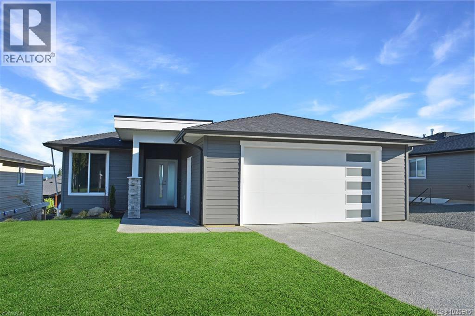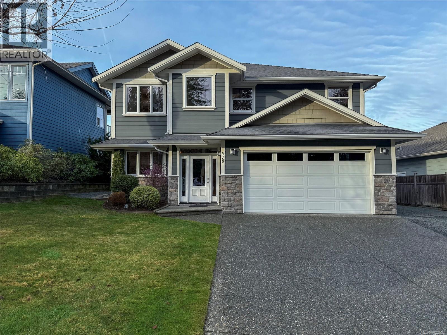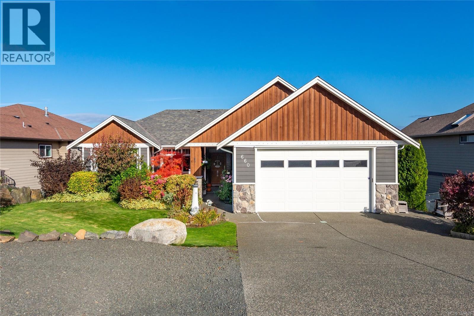4040 Comox Logging Rd
Courtenay, British Columbia
A rare opportunity to acquire two separately titled parcels offered together as one exceptional land holding in the Courtenay-one of Vancouver Island's most sought-after and fastest-growing regions. This expansive property totals 52.119 acres, comprising 22.22 acres at 4040 Comox Logging Road and 29.899 acres on the neighboring Lot A, Livingston Road. Large acreages of this scale are seldom available in such a desirable location. Enjoy convenient access to highways, ferries, city amenities, and the ocean, while being surrounded by the region's renowned natural beauty. Zoned RU8(Rural Eight), the property offers outstanding flexibility and long-term investment or development potential. This is an ideal opportunity for visionary investors and developers seeking to bring their ideas to life in a highly livable and strategically positioned community. Purchase and lease enquiries are both welcome. (id:48643)
Sutton Group-West Coast Realty (Nan)
4040 Comox Logging Rd
Courtenay, British Columbia
Land for Lease - Courtenay, Comox Valley Rare opportunity to lease a large-scale land assembly in one of Vancouver Island's most desirable and fastest growing regions. Two separately titled parcels are offered together, totaling 52.119 acres, comprising 22.22 acres at 4040 Comox Logging Rd and 29.89 acres at Lot A Livingston Rd. Large acreages of this size are seldom available in this prime location. The property offers convenient access to highways, ferry's, city amenities, and the ocean, while being surrounded by a variety of permitted uses and long term lease potential. An ideal leasing opportunity for tenants seeking scale, location and future potential. Lease inquiries welcome. (id:48643)
Sutton Group-West Coast Realty (Nan)
3879 Wavecrest Rd
Campbell River, British Columbia
Tucked in a quiet seaside neighbourhood on a 0.31-acre lot, this 1,700+ sqft rancher offers 4 bedrooms & 3 bathrooms, plus a dream detached shop with a 2 pce bathroom—just a 400m walk to the beach & 2 minutes to Storey Creek Golf Course. A standout feature is the renovated left wing with a 4th bedroom + 3rd bath, separate side access & its own driveway—ideal for a home business, office, studio, or private guest space. Comfort upgrades include heated tile floors (baths & laundry), a bright white country kitchen with quartz countertops & stainless appliances (2017), plus a gas range, 2 gas fireplaces, hot water on demand (2021) & a gas BBQ hookup. Major updates are complete: septic tank & field (2021), windows/doors (2017), metal roof (2006) & an updated electrical panel. Outside features two large driveways, 30-amp RV power & sani dump, a family-friendly yard, & a garden shed with mezzanine—peace of mind, versatility, & an unbeatable coastal location with all the heavy lifting complete. (id:48643)
Exp Realty (Cr)
2661 Sunderland Rd
Campbell River, British Columbia
Prepare to be captivated before you even step inside this exceptional executive residence. A serene Zen garden guides you to the covered front entrance, setting the stage for the understated luxury that lies beyond. Inside, a bright, open-concept layout welcomes you with effortless grace. Floor-to-ceiling windows draw the eye outward to panoramic ocean views—an ever-changing canvas of sea and sky that infuses the home with natural beauty and light. Designed with both comfort and connection in mind, the heart of the home features a striking kitchen with a generous island, ideal for gathering and conversation. Guests can mingle in the elegant piano lounge, relax beneath vaulted ceilings in the expansive living room warmed by an oversized gas fireplace, or step out onto the expansive oceanview deck to savour the West Coast surroundings. The main floor primary suite offers a private retreat, where sunrise over the water becomes part of your morning routine. Step through the doors to the sundeck or begin your day in the spa-inspired ensuite, complete with dual a large walk-in closet, spa-like shower, and a deep soaker tub. The lower level continues to impress, with 9-foot ceilings and a wall of windows creating a sense of space and grandeur. A cozy library, expansive recreation room, two additional bedrooms, and a substantial storage room offer both function and flexibility. With roughed-in plumbing in place, there’s potential to create a wet bar or self-contained guest suite. A fully framed and wired elevator shaft ensures ease of future access, should your needs evolve. Beneath its elegant exterior, this home is a triumph of thoughtful engineering. Constructed with insulated concrete form (ICF) walls and warmed by radiant in-floor heating, it delivers lasting comfort, remarkable energy efficiency, and superior structural integrity. Where timeless design meets modern craftsmanship—this is a home built to elevate every aspect of everyday living. (id:48643)
Real Broker
497 Poets Trail Dr
Nanaimo, British Columbia
Welcome to this stunning main-level entry home located on highly sought-after Hawthorne Heights Neighbourhood, a street renowned for its exclusivity where homes of this caliber rarely come available. This is a unique opportunity to own a beautifully designed residence in one of the most desirable neighbourhoods in town. The main level welcomes you with a spacious, light-filled living room featuring a cozy fireplace, creating the perfect setting for both everyday living and entertaining. Adjacent to the living area is a gourmet kitchen designed for the home chef, offering abundant cabinetry, a bonus pantry, and a sit-up island ideal for casual meals. The kitchen flows seamlessly into the dining area, where large picture windows frame views of the private backyard and deck, bringing the outdoors in. Also on the main level are three well-appointed bedrooms, including a luxurious primary retreat complete with a generous walk-in closet, spa-inspired ensuite, and private access to the covered deck—an ideal space to unwind at the end of the day. The lower level adds exceptional versatility and value with two self-contained suites. A spacious self contained one-bedroom in-law unit features spacious bedroom, a bathroom, and comfortable living area—perfect for extended family, guests, or supplemental income. In addition, a legal two-bedroom suite offers bright living spaces and excellent rental potential. Ideally located close to the university, aquatic centre, ice centre, parks, and all essential amenities, this home offers luxury, flexibility, and long-term value. A rare combination of main-level entry living oozing with potential in a premier location—this is truly a one-of-a-kind opportunity. More features: Roof inspection done. New hot water tank(s). All new window trims. James-Hardie Siding. New stair(s) & stained. Gutters cleaned. Furnace is good. New countertops. Measurements approx buyer to verify. Open House Feb 7 12:00-4:00 PM (id:48643)
Sutton Group-West Coast Realty (Nan)
904 Alder St S
Campbell River, British Columbia
This spacious home offers a great combination of size and flexibility in a convenient location. With a brand-new hot water tank and important updates already completed—including newer windows, doors, and kitchen cabinets—this property delivers both comfort and peace of mind. The main level offers 3 large bedrooms and a bright, kitchen, dining, and living area with large windows that fill the space with natural light and offer charming views of Discovery Passage. The lower level adds significant value with a 2 bedroom suite —perfect for extended family, guests, or generating rental income. Both levels include cozy electric fireplaces, enhancing the warmth and character of the home. The garage, carport, and side-access RV parking offer exceptional storage and parking options rarely found at this price point. With a few modern touches, this home has the potential to shine—and at under $700,000, come view today as opportunities like this are becoming hard to find. (id:48643)
Royal LePage Advance Realty
304 4685 Alderwood Pl
Courtenay, British Columbia
Quietly tucked into a cul-de-sac, this updated top-floor home offers privacy, mountain views, and a prime location near Sandwick Park, the hospital, and everyday amenities. Filled with natural light, the open-concept living space features a cozy gas fireplace, spacious deck, and a renovated white kitchen with quartz countertops, stainless steel appliances, and a hidden dishwasher. Year-round comfort is provided by a newer mini-split heat pump with heating and air conditioning. The generous primary suite includes a walk-in shower and closet, while new flooring, oversized laundry, and extra storage complete this move-in-ready home. Pets welcome—call for details! (id:48643)
Royal LePage Advance Realty
226 Golden Oaks Cres
Nanaimo, British Columbia
This exceptional 4 bed, 4 bath half-duplex showcases contemporary West Coast design across three thoughtfully planned levels. Built with premium finishes and generous storage, the home features a striking fir post-and-beam entry and a stylish exterior. The upper floor offers two bedrooms, both featuring ensuites, the spacious primary with walk-in closet. The main level is ideal for entertaining, with an open-concept kitchen featuring SS appliances, a bright living room with fireplace, dining area opening to a balcony with gas BBQ hookup, blinds, and a guest bath. The lower level includes a large rec room, two additional bedrooms, full bath, laundry, and walkout access to a fenced, south-facing backyard with easy-care turf, all set on a large lot backing onto Linley Road, with no future development behind. Located in a newer Hammond Bay community near Stephenson Point, Departure Bay beaches, and the 145-acre Linley Valley Park and balance of New Home Warranty. (id:48643)
Royal LePage Island Living (Qu)
107 368 Tradewinds Ave
Colwood, British Columbia
Exceptional townhome showcasing impeccable craftsmanship & sophisticated finishes throughout. Soaring 9-ft ceilings anchor the open-concept living spaces, enhanced by luxury vinyl plank flooring & elegant electric fireplace that adds warm ambiance to the living rm. Gourmet kitchen features engineered stone countertops, custom two-tone cabinetry with matte black hardware, & modern appliances. Elevated bathrooms with floating vanities with under-cabinet lighting, frameless glass shower enclosures, & large-format tiled surrounds. Energy-efficient ductless heat pump technology, a built-in garage, & expansive private balconies further enhance the refined living experience. Located minutes from the ocean, nature trails, and the wide range of amenities at the Commons Retail Village. Visit the HomeStore at 394 Tradewinds Ave, open Saturday–Thursday from 12–4 pm. All measurements are approximate. Price is plus GST. Photos are of a similar show home. (id:48643)
RE/MAX Professionals (Ld)
RE/MAX Camosun
877 Harbour View St
Nanaimo, British Columbia
Ocean views, income potential & opportunity are all to be found in this ocean view South Nanaimo property. Tucked away on a quiet no-thru road, this home offers 3 bedrooms, 2 bathrooms, and a generous yard ideal for gardening, relaxing, playing with the kids or hosting family and friends. The lower level, which already has a kitchen, a 3 piece Bathroom, a Bedroom and a large unfinished area could make for an easy suite conversion for those looking to offset mortgage costs or a family wanting to enjoy multi-generational living. While the home is ready for some TLC, it also offers a fantastic opportunity to build equity and create a space tailored to your vision. Conveniently located close to grocery stores, restaurants, BC Ferries, and the Nanaimo Airport, this home combines lifestyle, location and opportunity, making for strong investment potential. Book your appointment to view today! Data and measurements are from sources deemed reliable. (id:48643)
Exp Realty (Na)
5150 Maebelle Rd
Port Alberni, British Columbia
Discover this beautifully maintained, like-new home offering the perfect blend of privacy and convenience. Set on 0.9 of an acre, the property is tucked away and offers thoughtfully lanscaped grounds for maximum privacy. Despite its private feel, you’re just minutes from schools, shopping, recreation, and everyday amenities. Inside, the bright, modern layout features 3 bedrooms, 2 bathrooms, and a spacious bonus room, ideal for a media room, home office, or guest suite. The open-concept main living area includes a contemporary kitchen and a welcoming dining/living space filled with natural light that opens up to the patio .Outside, you’ll find a large finished detached shop with attached over-height RV parking, a greenhouse with toolshed, and an electrical shed with extra storage. The expansive yard offers endless possibilities—garden, entertain, expand, or simply relax and enjoy the peaceful surroundings while your full irrigation system takes care of the watering. A move-in-ready property offering space, beauty, and exceptional convenience..Call to schedule your private showing. 778-977-5806 (id:48643)
RE/MAX Mid-Island Realty
158 3042 River Rd
Chemainus, British Columbia
Experience easy, affordable living in the heart of Chemainus Gardens, a beautifully maintained adult community nestled on 34 acres of lush, tranquil surroundings. This serene setting features manicured gardens, serene water lily ponds, expansive lawns, a dog park, and scenic walking paths. Just a short drive from downtown Chemainus, enjoy access to local shops, banking, the library, golfing, the beach, and the famous Chemainus Theatre. This modern 2016 park model home boasts 2 spacious bedrooms, 1 full bath, and an inviting open-concept layout designed for both relaxation and entertaining. Enjoy year-round comfort with a gas furnace and energy-efficient heat pump, along with the convenience of in-unit laundry, a generous pantry, and abundant storage space. Step outside to your large covered wrap-around deck, perfect for enjoying morning coffee or evening BBQs, while overlooking a private backyard retreat. Note: All measurements are approximate and should be verified by the buyer. (id:48643)
RE/MAX Generation (Ch)
4544 Suncrest Rd
Nanaimo, British Columbia
Welcome to this brand new 3 bed, 3 bath home in the family friendly Divers Lake community. Situated on a quiet dead-end street. A bright and spacious main floor featuring a stylish open-concept layout. The kitchen offers white shaker cabinets and quartz countertops. The adjoining dining/living areas are filled with natural light and warmed by a cozy gas fireplace. A convenient powder room and laminate flooring complete the main level. From here, step out to your fully fenced patio—ideal for outdoor dining, entertaining, or relaxing in your private backyard. Upstairs, the generous primary suite features a large walk-in closet with built-in wood organizers and a luxurious ensuite with double sinks and a beautifully tiled shower. Two additional bedrooms, a versatile family room, a 4-piece main bathroom, and a laundry room provide ample space for the whole family. Landscaping, appliances, blinds, EV ready, Navien H/W on demand, and a heat pump with gas backup. Price plus GST (id:48643)
Royal LePage Nanaimo Realty (Nanishwyn)
513 Ash St
Campbell River, British Columbia
Built custom in 1988 and held by the original owner only, this Discovery Passage view property is located in one of Campbell River’s sought-after ocean-side neighborhoods, set high-bank above the water on a 0.6-acre lot with exposure toward Quadra Island, Cape Mudge Light, and the Coast Mountains. The ocean sits directly below across Old Island Hwy, with local marine traffic, commercial vessels, and seasonal cruise ships visible from all primary ocean-side windows and deck areas. Total size exceeds 5,200 sq ft over two levels with approximately 4,396 sq ft finished living area, configured as a 6 Bdrm, 4 Bath executive-style residence suitable for larger households, multi-gen living, or buyers requiring substantial space for office, hobby, or guest use. The main level includes the primary Bdrm with ensuite and balcony, two additional Bdrms, main living room, dining area, and kitchen opening onto a full-width ocean-facing deck designed for daily outdoor use. The living room is centered around a full rock-faced fireplace consistent with West Coast design of the era. The lower level includes a large rec room with bar area and wood-stove insert for winter heat, media space, three Bdrms, a full bath, sunroom, and two storage rooms, with walk-out access to the rear yard and maintained view corridor. The roof was replaced approximately one year ago, forced-air heating with heat pump is in place, and an oversized two-bay garage completes the structure. Interior finishes remain largely original and most buyers will plan cosmetic updates for a 2000s-modern look, however the structure offers strong bones, a proven layout, and retained West Coast character. Located minutes to services in Campbell River and Willow Point, this property suits buyers who value land position, visibility, scale, and outlook ahead of finish package. Properties of this size, elevation, and view exposure trade infrequently in this area and tend to attract long-term owners who hold for location. (id:48643)
Royal LePage-Comox Valley (Cv)
101 Royal Oak Pl
Nanaimo, British Columbia
Experience the best of Nanaimo living in this beautifully maintained, move-in-ready 2015 rancher. Located in the sought-after University District, this home offers 1,606 sq ft of sophisticated, single-level living on a peaceful corner lot, perfectly designed for downsizers and those craving an easy-care, high-end lifestyle. The open-concept layout centers around a spacious great room with high ceilings, abundant natural light, and a cozy gas fireplace. The gourmet kitchen is a showstopper, featuring granite countertops, a large island with breakfast bar seating, and ample cabinetry, making it ideal for both daily life and hosting. The primary suite is a true retreat, generously sized with a luxurious 5-piece ensuite and a walk-in closet. Two additional bedrooms provide great flexibility for family, guests, or a dedicated home office. Quality finishes, including engineered hardwood flooring and detailed trim work, flow throughout. The exceptional outdoor space is this home’s signature feature: Step out to your expansive 800+ sq ft custom patio, an unrivaled space for large-scale entertaining or quiet relaxation. As a private luxury amenity rarely offered, enjoy winding down in your dedicated built-in sauna. Additional highlights include a double garage with extra-high ceilings (perfect for storage/workshop), a generous crawlspace for dry storage, and low-maintenance mature landscaping. With quick access to Westwood Lake trails and a peek-a-boo ocean view, this is a rare opportunity to own a peaceful, convenient, and truly special home. (id:48643)
Royal LePage Nanaimo Realty (Nanishwyn)
1623 Extension Rd
Nanaimo, British Columbia
Charming 3-unit property on a spacious .66-Acre Lot! This lovely home offers wonderful flexibility with three separate living spaces: a comfortable 2-bedroom main unit, a welcoming 1-bedroom suite, and a compact yet efficient studio suite. The additional suites work beautifully for large families and multi-generational living, or as mortgage helpers, helping to ease monthly payments—providing steady rental income for anyone interested in an amazing investment property. What really makes this home special is the generous 0.66-acre lot. There’s plenty of room for outdoor living, gardening, extra parking, or simply enjoying more space than you usually find in today’s market. For those with a creative vision, the large lot opens up interesting future development possibilities—buyers to verify project viability with the municipality. Properties that combine this much land with built-in income potential don’t come up very often, take this opportunity to book a viewing today. (id:48643)
Oakwyn Realty Ltd. (Na)
2211 Winfield Dr
Sooke, British Columbia
Incredible Light filled West Coast Contemporary OCEAN VIEW home. This impressive 2824 sqft 5 bedroom 4 bathroom home is located in a wonderful community complete with Southern Exposure from the deck, and stunning views of the Olympic mountains, this move in ready home features a large kitchen and dining area that flows seamlessly into the Vaulted living room, where floor to ceiling windows capture the ocean views and the gas fireplace creates a relaxing ambiance. On the main floor are 3 bedrooms, Master bedroom with walk in closet and ensuite, main bathroom and laundry room. Downstairs you will find a spacious 2 car garage, family/games room and bathroom. A fully private ground floor huge Legal 2 bedroom refreshed suite completes this package. Perfect for shared family or Mortgage helper. Ready for Immediate Possession. Full information package available, Book your viewing today. Three windows covered under warranty slated for replacement. (id:48643)
Royal LePage Duncan Realty
271 Woodhaven Dr
Nanaimo, British Columbia
This beautifully designed unique home offers views of Long Lake and a layout that blends functionality with West Coast charm. On the main level is an open-concept living space with hardwood flooring, a kitchen equipped with stainless appliances, and living room with access to the main deck. The primary bedroom also opens onto the deck and features a walk-in closet and three-piece ensuite. A curved custom staircase leads to the upper floor, where two bedrooms each enjoy their own private deck and share a four-piece bathroom. Soak up the southern exposure and lake views from multiple vantage points or retreat to the private back deck surrounded by lush natural landscaping. Enjoy built-in benches, a firepit area, and a hot tub. Enjoy peaceful moments kayaking on the lake, accessible just steps away via a private community entrance. Additional visitor parking is available around the corner. All data & measurements are approximate and must be verified if fundamental. (id:48643)
RE/MAX Professionals (Na)
1 3969 Compton Rd
Port Alberni, British Columbia
Elegance and style define this beautifully maintained ranch-style half duplex, ideally located in the desirable Upper North Port neighborhood. Thoughtfully designed for comfortable one-level living, this well-constructed home offers 3 bedrooms, 2 bathrooms, and a spacious single-car garage, making it a perfect fit for retirees, professionals, or anyone seeking low-maintenance living without compromise. Inside, quality finishes are immediately apparent. Hardwood floors flow through the main living areas, while the stunning maple kitchen is both functional and refined, featuring a built-in fridge/freezer and gorgeous granite countertops. The living room is warm and inviting with a new natural gas fireplace, creating a cozy focal point for relaxing or entertaining. An abundance of natural light fills the home thanks to five newly installed sun tunnels, strategically placed to brighten key areas throughout the interior. Additional recent updates include a new hot water tank and new washer and dryer, offering peace of mind and added value. Step outside to enjoy a fully fenced, manageable backyard, perfect for quiet mornings, light gardening, or a small pet—without the burden of extensive upkeep. Best of all, there are no strata fees, allowing you to enjoy the benefits of duplex living with complete independence. (id:48643)
Real Broker
5890 Primrose Dr
Nanaimo, British Columbia
Welcome to Uplands Village, Nanaimo’s most walkable 55+ patio home community, offering unbeatable access to everyday amenities. Located just steps from Nanaimo North Town Mall, Oliver Woods Community Centre, & a short walk to Longwood Station, this wheelchair-accessible home delivers comfort & convenience. The 1,666 sq. ft. layout features an open-concept kitchen, living, & dining area with modern upgrades including white cabinetry, quartz countertops, S.S. appliances, tile & laminate flooring, contemporary paint colours, & a tiled gas fireplace. Poly-B plumbing has been removed for added peace of mind. Bedrooms feature upgraded carpet, while air conditioning provides efficient year-round comfort. The garage has been framed in to create a secondary living space w/ a natural gas fireplace, yet can easily be converted back to a double car garage if desired. Enjoy outdoor living on the extended rear patio w/ partial cover & sliding door access from the primary bedroom. Data & measurements are approximate & must be verified if important. (id:48643)
RE/MAX Professionals (Na)
186 First Ave W
Qualicum Beach, British Columbia
DETACHED STRATA HOME.. Located in the Heart of Qualicum Beach! CHARMING Front Porch leads you into your 1200 sq ft home. Features include 9' ceilings & oak floors on the main floor... vaulted ceiling in the stunning upper bedroom, with laundry up. Lower floor consists of one Large den/familyroom... but could be divided into two spaces easily. Quality Construction using energy efficient methods and materials, including insulating concrete form construction, custom cabinets, lg solid surface counters, stainless steel appliances.. fenced yard with storage shed . No age restriction ... small pet allowed. Easy walk to all Qualicum has to offer ... Beach, Golf , Town ... ect... (id:48643)
Royal LePage Island Living (Qu)
17 457 Arizona Dr
Campbell River, British Columbia
COMPLETE! This stunning new build by Crowne Pacific Development is located in the desirable Southlands bareland strata development. Spanning over 3,095 sq ft with 6 bedrooms and 4 bathrooms, including a fully self-contained, legal, 2 bedroom suite—ideal for family, guests, or rental income. The main level features a level entry rancher layout with open concept living, a cozy gas fireplace, and a chef inspired kitchen with quartz countertops, ample cabinetry, and full appliance package. The walk-out basement includes the legal suite with its own private entrance for ultimate privacy. Professionally landscaped and thoughtfully designed, this home blends modern style with everyday function. Conveniently located near Discovery Foods, Dave’s Bakery, Willow’s Market and an array of beautiful beaches. Enjoy a stroll along the Seawalk or take a short drive to Mount Washington. Quality meets convenience— PTT exempt for qualified buyers. SEE OUR 3D WALK THROUGH BELOW! (id:48643)
Royal LePage Advance Realty
878 Erickson Rd
Campbell River, British Columbia
Welcome to this beautifully maintained family home offering space, comfort, and stunning ocean views. The main level features three bedrooms and two bathrooms, complemented by a sizeable walnut kitchen with stone countertops and ample workspace. The kitchen flows seamlessly into the open-concept living and dining areas, creating an ideal setting for family gatherings and entertaining. Step outside onto the expansive, sun-drenched deck- the perfect place to relax, host a BBQ, or enjoy the breathtaking ocean vistas. On the lower level, you’ll find a fourth bedroom, a den, and a spacious family room with a wet bar—offering excellent versatility for guests, teenagers, or a home office setup. The flat, sunny lot provides plenty of outdoor space for family enjoyment, while also offering ample RV parking. Located in Willow Point near all levels of school, recreation, and many walking trails. This warm and welcoming home is move-in ready and perfectly suited for your family’s next chapter. (id:48643)
RE/MAX Check Realty
660 Mariner Dr
Campbell River, British Columbia
Large family home with Ocean and Mountain views with a 1 bedroom suite! This main level entry home lives like a rancher with 3 bedrooms and 2 full bathrooms on the main floor. The great room concept is bright, with lots of natural light and expansive high vaulted ceilings.. The kitchen has been updated with matte white quartz counters and is perfect for a tall chef. The living room has a nice and cozy gas fireplace, perfect for those winter nights. French doors out to a beautiful covered deck that has gorgeous wooden pergola and looks out to views of the ocean and beyond. The primary bedroom, captures a nice view as well, and has a walk in closet with a 4pc ensuite with separate soaker tub and shower. The downstairs suite is self contained with its own laundry, and full kitchen. The living area is huge, with access to a covered patio and back yard. There is also a large unfinished storage and mechanical room the entire width of the home. This is a must see, Don't wait! (id:48643)
Royal LePage Advance Realty

