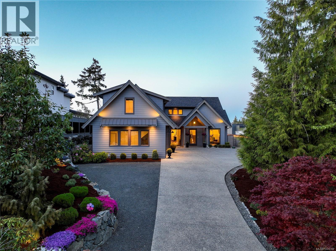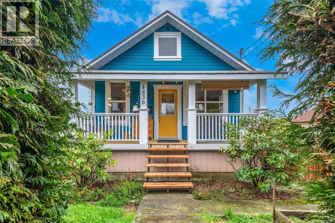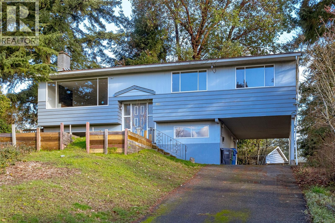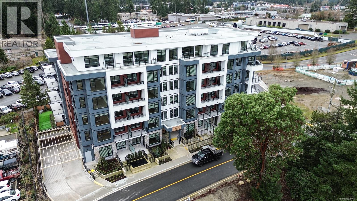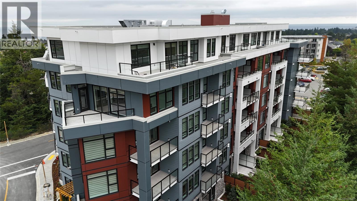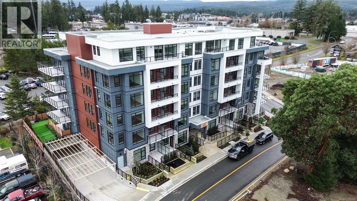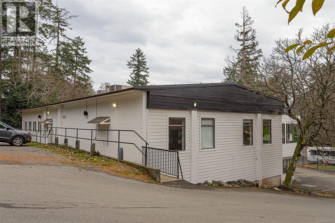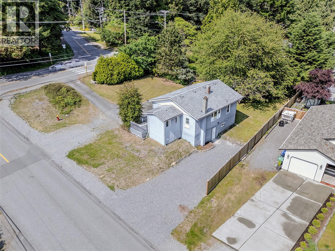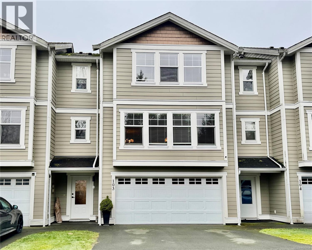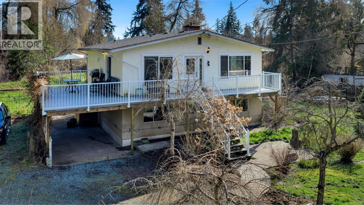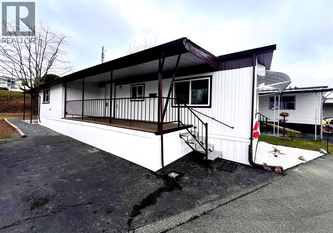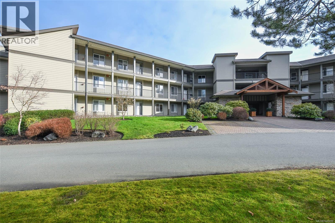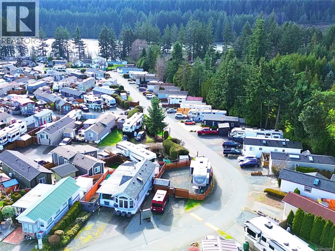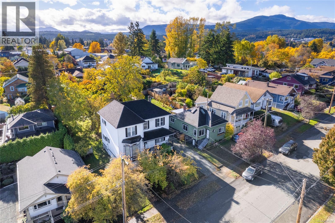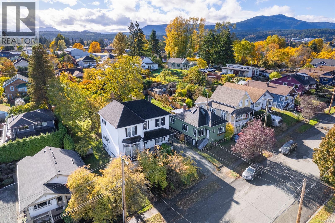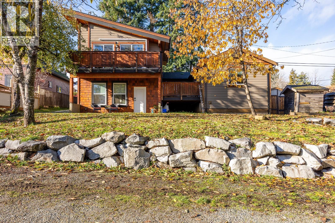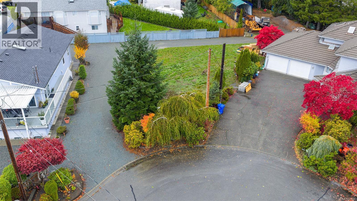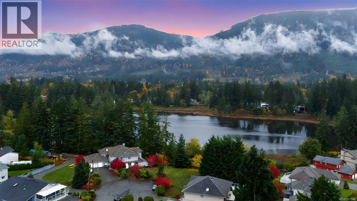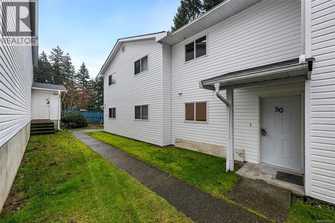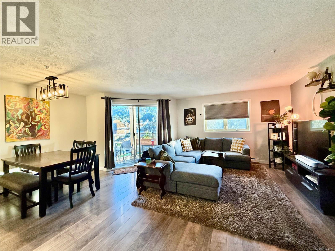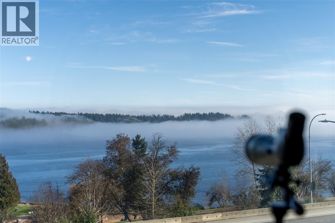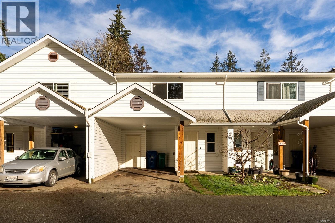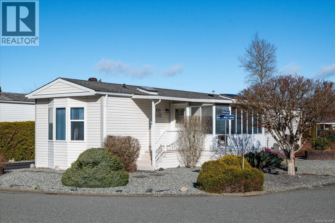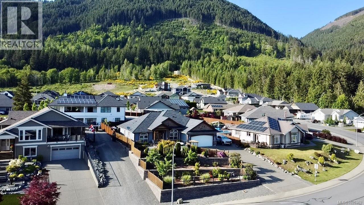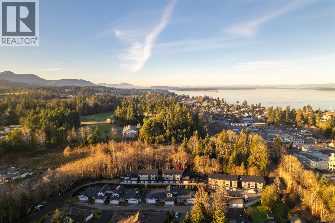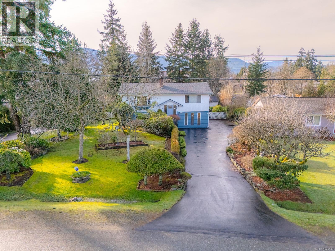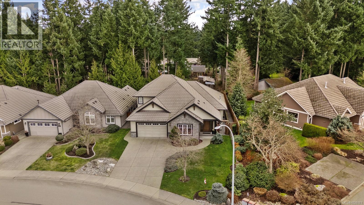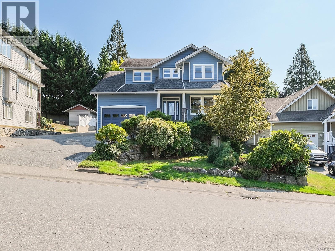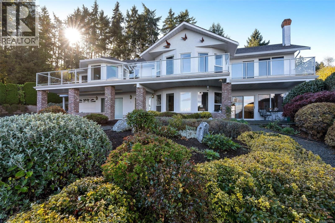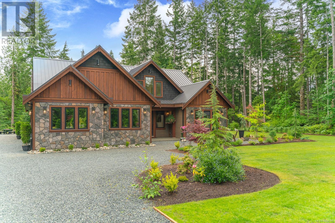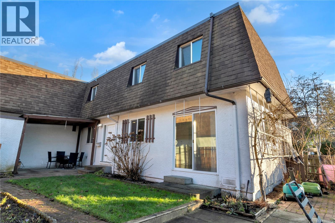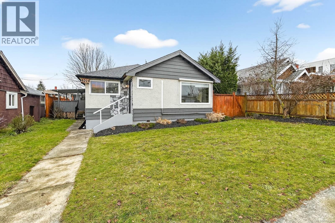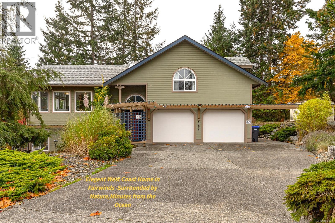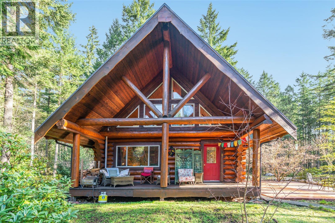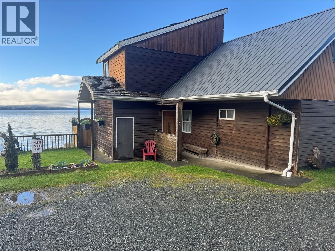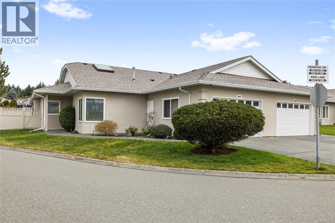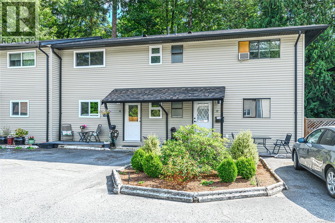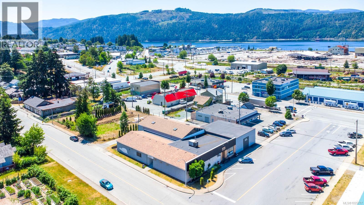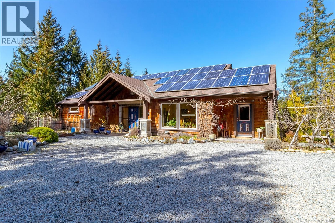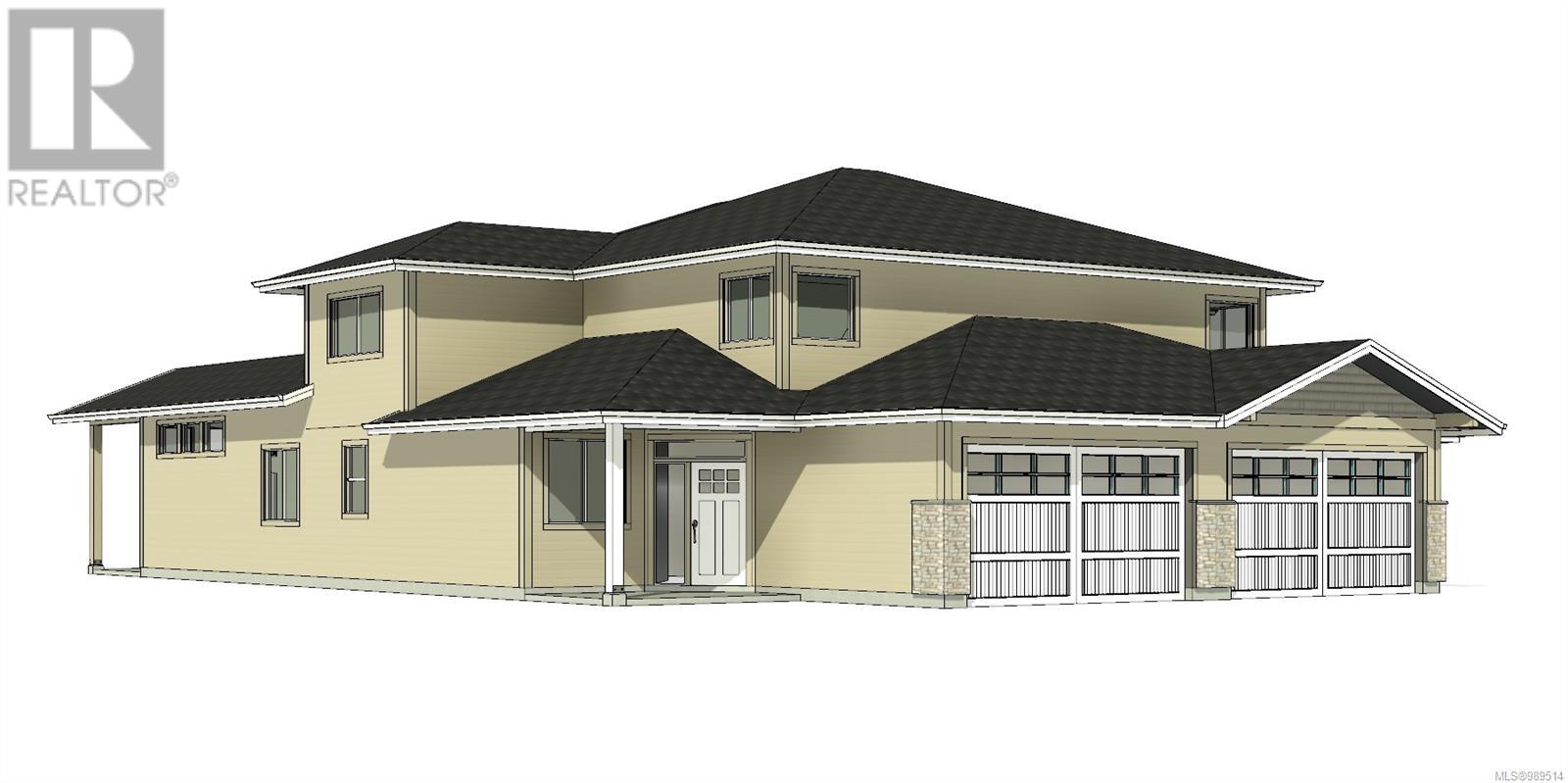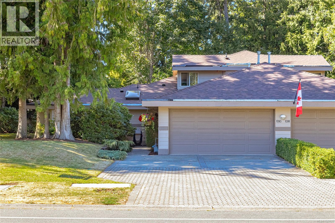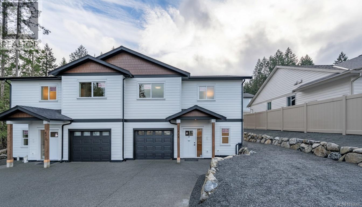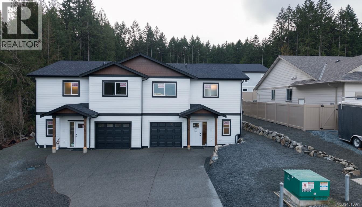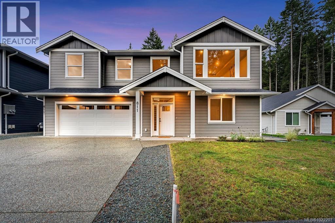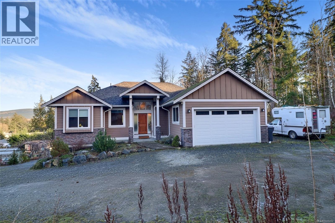7490 Copley Ridge Dr
Lantzville, British Columbia
Custom Lantzville Foothills view home featuring serene ocean, mountain & city views. This modern craftsman 5 bedroom, 4 bathroom beauty brings the wow factor with floor to ceiling windows, adding natural light & showcasing the ocean, mountain & city views. You'll love the bright, open quartz kitchen with view window, a large island with eating bar - great for breakfasts & entertaining guests! Custom design, finishing & convenience are to be expected, like the butler's pantry with full fridge, microwave, quartz counters & extra dishwasher. The Primary Bedroom is spacious & has a luxurious 5-piece ensuite with water closet, large customized walk-in, & walk-out back patio access. Step onto the private back patio to enjoy the yard space, & take in the picturesque views of the Winchelsea Islands, coast mountains, North Nanaimo, Vancouver, including planes flying in & out at YVR. Enjoy while lounging by the natural gas fireplace or sitting in the gas heated dunk pool. Another patio off the dining area has NG bbq hook up, plenty of outdoor eating space & access to the front yard. 3 spacious bedrooms upstairs, including a 5-piece J&J bathroom, flex area - convenient for kids to lounge & play. Access to the large 1 bedroom suite provides more living space, or lock it off for tenants, long term Airbnb, extended family, a nanny or students. It even has its own garage & heat pump. Situated on a large, flat lot, with front & rear landscaped yards, great for kids! Rachio smart irrigation, methodical & colourful landscaping with blooms to enjoy from spring to fall. Extras include: Level 2 EV Ready, natural gas furnace & hot water on demand, 3 car garage with additional storage room, extensive crawl space & much so much more! Enjoy the peaceful Foothills location with walking paths and trails galore. Showings to be booked with day before notice please (young kids). You won’t want to miss this opportunity, reach out now to book your showing! (id:48643)
460 Realty Inc. (Na)
4836 Swanson St
Port Alberni, British Columbia
Bright, updated, and full of heart, this character home in North Alberni blends timeless charm with thoughtful modern updates, offering a warm welcome from the moment you step onto the east-facing porch. Morning coffee has never tasted better than when sipped here as the sun rises over the treetops. Inside, the home flows with ease and openness. Hardwood floors span the spacious living and dining areas, grounded by 9’ ceilings that enhance the sense of space. The kitchen is the heart of the home - anchored by a large butcher block island, framed by granite countertops, and designed to invite conversation and connection. Whether prepping meals or chatting with friends, this space feels like home. The main level offers a large primary bedroom with beautiful pine floors and cross-light from windows on both sides, a second bedroom, and a full bathroom. Downstairs is a versatile retreat with a den, two additional bedrooms, a cozy sitting area, half bath, laundry, storage, and a cool, quiet cold room. A standout feature is the attached studio - currently used for pottery - a peaceful and inspiring space to create or unwind. Outdoors, you’ll find a private front yard with raised garden beds and a tall hedge, laneway access with off-street parking, and a storage shed for tools and toys. This location is wonderfully convenient: within walking distance of the grocery store, local restaurants, the Kitsuksis Walkway, and the Quay to Quay Pathway. Lovingly maintained and updated with vinyl windows, a ductless heat pump with three heads, and quality materials throughout, this home has supported years of family memories. The sellers raised their kids here, and now, they’re moving closer to them, leaving this special place for its next chapter. Reach out any time to arrange your private viewing. (id:48643)
Loyal Homes Ltd.
1400 Townsite Rd
Nanaimo, British Columbia
See the mountains from your living room. This recently updated 6-bedroom home is located in central Nanaimo and offers an excellent opportunity for both homeowners and investors. Situated on a quarter-acre double lot with lane access, this is a rare find in Nanaimo. Neighbouring lots have already been subdivided, and the property presents strong redevelopment potential for multiplex or multifamily use. The home was renovated in 2018, including all new appliances. Recent updates include interior paint, a new roof, a new hot water tank, and more. Ideally located just minutes from Nanaimo Regional General Hospital and Vancouver Island University, the property is well positioned to attract both professionals and students. It is also conveniently located near both ferry terminals, with easy access to parks, shops, and other amenities. The property can be rented immediately for an impressive 5% cap rate. Plumbing is already in place downstairs, allowing for the addition of a secondary suite. (id:48643)
Sutton Group-West Coast Realty
602 6320 Sentinal Dr
Nanaimo, British Columbia
*FTHB GST REBATE ELIGIBLE* Welcome to the MINT! Nanaimo's newest condominium building in prestigious North Nanaimo. This building is comprised of 66 units over 6 floors that are pet, rental and family-friendly. Full appliance package, underground parking and a storage locker are included with each unit. Interior features include wear resistant vinyl flooring, heated tile in bathrooms, extra large windows, and quartz counters/backsplash. Located near all major amenities including restaurants, Woodgrove Center, Costco, elementary and secondary schools, parks, Blueback Beach and more! Completion is expected for mid-late August 2025. Enjoy all that North Nanaimo has to offer at the MINT. Building tours are available upon request, please reach out to the listing agent for more details. Measurements are approximate and should be verified if important. *RENDERINGS ARE FOR ILLUSTRATION PURPOSES ONLY. SIMILAR UNIT COLOUR SCHEMES ARE SHOWN BUT INDIVIDUAL UNITS MAY VARY* (id:48643)
460 Realty Inc. (Na)
505 6320 Sentinal Dr
Nanaimo, British Columbia
*FTHB GST REBATE ELIGIBLE* Welcome to the MINT! Nanaimo's newest condominium building in prestigious North Nanaimo. This building is comprised of 66 units over 6 floors that are pet, rental and family-friendly. Full appliance package, underground parking and a storage locker are included with each unit. Interior features include wear resistant vinyl flooring, heated tile in bathrooms, extra large windows, and quartz counters/backsplash. Located near all major amenities including restaurants, Woodgrove Center, Costco, elementary and secondary schools, parks, Blueback Beach and more! Enjoy all that North Nanaimo has to offer at the MINT. Building tours are available upon request, please reach out to the listing agent for more details. Measurements are approximate and should be verified if important. *RENDERINGS ARE FOR ILLUSTRATION PURPOSES ONLY. SIMILAR UNIT COLOUR SCHEMES ARE SHOWN BUT INDIVIDUAL UNITS MAY VARY**RENDERINGS ARE FOR ILLUSTRATION PURPOSES ONLY. SIMILAR UNIT COLOUR SCHEMES ARE SHOWN BUT INDIVIDUAL UNITS MAY VARY* (id:48643)
460 Realty Inc. (Na)
606 6320 Sentinal Dr
Nanaimo, British Columbia
*FTHB GST REBATE ELIGIBLE* Don't miss your chance to own this 3 bedroom, 2 bathroom Penthouse Unit projected to have ocean and mountain views at The Mint! Nanaimo's newest condominium building in prestigious North Nanaimo. This building is comprised of 66 units over 6 floors that are pet, rental and family-friendly. Full appliance package, underground parking and a storage locker are included with each unit. Interior features include wear resistant vinyl flooring, heated tile in bathrooms, extra large windows, and quartz counters/backsplash. Located near all major amenities including restaurants, Woodgrove Center, Costco, elementary and secondary schools, parks, Blueback Beach and more! Completion is expected for mid-late August 2025. Building tours are available upon request, please reach out to the listing agent for more details. Measurements are approximate and should be verified if important. *RENDERINGS ARE FOR ILLUSTRATION PURPOSES ONLY. SIMILAR UNIT COLOUR SCHEMES ARE SHOWN BUT INDIVIDUAL UNITS MAY VARY* (id:48643)
460 Realty Inc. (Na)
C/d/e 3255 Stephenson Point Rd
Nanaimo, British Columbia
Located in one of Nanaimo’s most sought-after neighbourhoods, this versatile space—658 to 4,698 sq ft—offers flexibility for a wide range of business types, supported by CC6 zoning. Recently renovated throughout much of the building, the premises provide a clean, modern, professional environment with upgraded finishes and improved accessibility. The layout includes two large multi-purpose rooms, accessible washrooms, a welcoming common area, and multiple private offices suitable for staff, treatment, or consultation spaces. Areas can be leased individually or combined, ideal for clinics, wellness providers, professional offices, education services, or operators seeking a high-quality, customizable setting. In the prestigious Stephenson Point area, the property offers a quiet, natural environment minutes from Departure Bay, the hospital district, transit, oceanfront trails, and major residential communities, ensuring convenience for clients and staff. An additional highlight is an indoor pool available for rent at an extra cost, offering a unique amenity for wellness practitioners, aquatic therapy, or specialized programming. (id:48643)
Pemberton Holmes Ltd. (Pkvl)
3500 Hammond Bay Rd
Nanaimo, British Columbia
This is your chance to buy a move in ready home in the highly south after Hammond Bay area that is walking distance to Pipers Lagoon! Step into this beautifully renovated 1,840 sq ft home, perfectly situated on a generous 12,444 sq ft corner lot! This property offers tremendous potential for buy-and-hold investors, multigenerational living, or those looking to relocate to a vibrant community, all at a price point that's more affordable than many homes nearby without the hassle of costly renos. The inviting main level boasts 3 spacious bedrooms and 2 stylish bathrooms, offering a comfortable living experience. The lower level has it's own entrance from the back with tons of parking, and you'll find a full-height finished basement, ideal for in-laws or easily convertible into a suite, complete with laundry hookups and a stove added simply. The heart of the home is the upper-floor kitchen and bathrooms, where modern elegance shines through with sleek cabinetry and stunning quartz countertops. Throughout the upper level, new vinyl plank flooring and fresh paint lend a clean, contemporary feel, while the light grey, wood-textured flooring is both visually appealing and practical—waterproof and easy to maintain. Zoned R5, this property holds strong potential for future development, endorsed by the City of Nanaimo's Official Community Plan. The lot is mostly flat, featuring dual access points and ample space for RV or boat parking, catering to your outdoor lifestyle. Conveniently located just minutes from the hospital, shopping centers, schools, and public transit, you’ll also find Pipers Lagoon within walking distance and Departure Bay Beach just a short drive away. 6 high schools and 6 elementary schools are within 10-15 minutes. Whether you're looking to move in immediately or invest for the future, this rare opportunity in Hammond Bay is not to be missed. Schedule your showing today and make this beautiful property your new home, measurements are approx, buyer confirm (id:48643)
RE/MAX Professionals (Na)
103 701 Hilchey Rd
Campbell River, British Columbia
Centrally located in the highly sought after neighborhood of Willow Point, this bright and spacious 3-level townhouse in showhome condition is ready for your family to move-in. Situated in the most desirable spot within the complex, with forest views, this beautifully modernized home has been completely professionally painted with many upgrades. These include: all new appliances, carpet, lighting, window coverings, and a chefs dream professional cooking kitchen. All bedrooms have been renovated with new laminate and modern elegant designs. For your home office needs, each room has Ethernet ports built-in. The main floor for this immaculate home boasts a fabulous open-concept living plan, centered around a spacious kitchen and dining area that flows seamlessly out to a sunny deck—perfect for summer BBQs. Upstairs, you will find three bedrooms, including the primary suite with its own ensuite, a second full bathroom, and conveniently located laundry, complete this level. The lower level provides practical storage and utility with a spacious entry and a large double garage. An ideal location for families, this safe neighborhood allows your youngsters to walk to any level of school on their own along with the close proximity to North Island College. The complex grounds have plenty of green space for your children to run and play. Convenience is nearby with the shops at Timberline Village just steps away. For the outdoor enthusiast, the entrance to Beaver Lodge Lands is on the corner offering endless trails for adventure. Fancy a game of disc golf? The Sportsplex is a walkable distance for your first Hole-in-One! With pets and rentals allowed, this is a rare opportunity not to be missed. (id:48643)
Royal LePage Advance Realty
6767 Somenos Rd
Duncan, British Columbia
Here's a beautiful offering: .75 of an acre, fully fenced, gated, & private, with a wonderful 4-bedroom home. The home exudes country charm, with tasteful decor & a newly redesigned & renovated kitchen that is sure to impress. The sundeck over the carport overlooks the apple orchard. The yard is a gardener's delight, featuring a huge fenced & cross-fenced garden area with raised beds, irrigation system & numerous fruit trees. Back inside, there are two bedrooms on the main floor with a feature rock fireplace insert to cozy up to & warm the bones. Downstairs can be designed to retain four bedrooms plus an office/den, or to reduce the number of bedrooms & add a family room or even a potential suite. Efficient heat pump for heating & cooling. There's an extra RV parking area or room for a potential shop. This is a great rural setting with easy highway access for commuting north or south & is located just minutes from the new hospital, under construction 2026/27. Excellent package & value. (id:48643)
Pemberton Holmes Ltd. (Dun)
30 6245 Metral Dr
Nanaimo, British Columbia
Comfortable 50+ living awaits in this clean, fully renovated 2-bedroom, 750 sq/ft home located in the quiet and well-run Crest-1 MHP community. Enjoy the convenience of being just a short stroll to groceries, Starbucks, restaurants, medical offices, and everyday amenities. This bright move-in-ready home features fresh paint, new flooring, energy-efficient vinyl windows, newer furnace, new appliances, a covered front deck, and a new entrance door, allowing you to simply settle in and relax. Outside offers plenty of parking, a spacious semi-private backyard, and a large bonus workshop with electricity perfect for hobbies or extra storage. Vacant and available for immediate possession, easy to show. All measurements and details should be verified if important. (id:48643)
Sutton Group-West Coast Realty (Nan)
102 199 31st St
Courtenay, British Columbia
Welcome to Crystal Shores, where easy coastal living meets everyday convenience. This spacious 2-bedroom plus den/office, 2-bath ground-floor condo is just steps from the ocean and the Courtenay Riverway walkway, offering peaceful waterfront strolls with access to shops, restaurants, the marina, airstrip, and surrounding nature trails. Designed for comfortable, low-maintenance living, the home features 9’ ceilings with crown moulding and a bright open-concept layout that feels both welcoming and functional. The den/office provides flexible space for hobbies, reading, or working from home. The primary suite includes a private ensuite with a walk-in shower, while the generous main bathroom offers excellent space and convenience for guests. Set within a beautifully maintained complex surrounded by mature landscaping, this home also includes a storage locker and two secure underground parking spaces — ideal for year-round ease and lock-and-leave peace of mind. Whether you’re downsizing or seeking a relaxed coastal lifestyle, this move-in-ready home offers exceptional value in one of the Valley’s most desirable waterfront communities. (id:48643)
Royal LePage-Comox Valley (Cv)
1105 Woss Lake Dr
Nanaimo, British Columbia
Welcome to Resort on the Lake, Nanaimo’s premier year round lakeside community. This offering includes a meticulously maintained 2017 Forest River Wildcat Maxx 295RSX on a fully serviced, 2,612 sq ft fenced corner strata lot—a rare turnkey opportunity in one of Vancouver Island’s most desirable RV resorts. The Wildcat Maxx 295RSX is celebrated for its comfort and quality, featuring dual opposing living room slides, a rear entertainment layout with large view windows, solid surface countertops, an island kitchen, electric fireplace, theatre seating, a walk around queen bedroom, and excellent interior storage. Its bright, spacious floorplan is ideal for extended stays or full time enjoyment. The lot is fully fenced for privacy and includes a newer 7x7 shed, parking for two vehicles, and a hinged front fence section that swings open so you can back in, hook up, and head out on your next adventure - a standout feature for travellers who want mobility without sacrificing a permanent home base. Nestled along the shores of Westwood Lake and bordering a 250 acre park, the resort blends natural beauty with exceptional convenience. Enjoy mountain views, forested surroundings, and direct access to the 5.7 km lakeside trail, all while being just 10 minutes from downtown and on a city bus route. Ownership includes access to a 4,400 sq ft clubhouse with a full kitchen, fireside lounge, fitness room, showers, and laundry, plus a sun deck overlooking the pool and hot tub. Outdoor amenities include pickleball, tennis, and bocci courts, along with trout fishing and kayaking on the lake. The strata is pet friendly, welcomes both recreational and full time residents, and offers excellent value with fees covering high speed internet, cable, water, sewer, garbage, caretaker, and all amenities. Experience relaxed RV living with first class resort comforts. A beautifully kept RV and premium lot—your piece of BC paradise awaits. (id:48643)
Sutton Group-West Coast Realty (Nan)
639 Kennedy St
Nanaimo, British Columbia
This property offers strong rental income and excellent future potential in the heart of Nanaimo’s Old City. The current dwelling features eight individual studio units with shared bathrooms and laundry facilities, grossing over $6,100 per month in rental revenue. The property is comprised of two separately titled lots, providing an exceptional opportunity for future development—build an additional dwelling on the second lot (details to be confirmed with the City of Nanaimo). Convenient lane access adds further flexibility. Centrally located near downtown amenities, transit, and the waterfront, this property is an ideal addition to any investment portfolio. The home is listed on the heritage register as a non-protected property; it was originally the Dykes Residence. The current use with cooking facilities in each unit has non-conforming status, see more info from City on supplements. All data & measurements are approximate and must be verified if fundamental. (id:48643)
RE/MAX Professionals (Na)
639 Kennedy St
Nanaimo, British Columbia
This property offers strong rental income and excellent future potential in the heart of Nanaimo’s Old City. The current dwelling features eight individual studio units with shared bathrooms and laundry facilities, grossing over $6,100 per month in rental revenue. The property is comprised of two separately titled lots, providing an exceptional opportunity for future development—build an additional dwelling on the second lot (details to be confirmed with the City of Nanaimo). Convenient lane access adds further flexibility. Centrally located near downtown amenities, transit, and the waterfront, this property is an ideal addition to any investment portfolio. The home is listed on the heritage register as a non-protected property; it was originally the Dykes Residence. The current use with cooking facilities in each unit has non-conforming status, see more info from City on supplements. All data & measurements are approximate and must be verified if fundamental. (id:48643)
RE/MAX Professionals (Na)
3328 Third St
Cumberland, British Columbia
Ideally located for a walkable, connected lifestyle, this exceptional property sits just steps from the Cumberland Village core and world-class trail networks. Designed for versatility, it is a rare find for investors, multi-generational families, or anyone seeking a home that pays for itself. The main residence blends comfort with modern adaptability. It features two bedrooms plus a den, a full bath with a deep soaker tub, and a seamless 2019 addition that creates a bright, one-bedroom in-law suite. With vaulted ceilings and mountain views, the space feels airy and inviting. Keep the suite separate for revenue, or easily open it up to create an expansive four-bedroom family home. Updates include a new hot water tank (2024), new washer/dryer (2025), and a spray-foam insulated crawl space. A huge value-add is the custom 2017 Carriage House. This legal, separately metered residence sits above a spacious garage and boasts vaulted ceilings, a full kitchen, custom wood detailing, and even an outdoor shower. With its own separate access, it offers additional rental potential or a guest retreat. Set on a private 0.3-acre lot with by mature fruit trees, the property has West Coast character with Hardie siding, reclaimed cedar accents, and striking black details. With ample parking for your RV or boat, this is the perfect basecamp for adventure. Bring your toys! (id:48643)
Exp Realty (Ct)
417 Scholey Cres
Lake Cowichan, British Columbia
Flat Cul-de-Sac Lot in a Family-Friendly Neighbourhood! Build your ideal home on this flat 0.17-acre lot perfectly situated at the end of a quiet cul-de-sac in a welcoming, family-oriented neighbourhood. Outdoor lovers will appreciate being just minutes from the Trans Canada Trail, providing easy access to hiking, biking, and year-round recreation. With its calm setting, convenient location, and connection to nature, this lot offers an exceptional opportunity for your next home. Ready for your vision—don’t miss out on this rare find! (id:48643)
Pemberton Holmes Ltd. (Nanaimo)
423 Scholey Cres
Lake Cowichan, British Columbia
Flat Cul-de-Sac Lot in a Family-Friendly Neighbourhood with Lake Views! Build your ideal home on this flat 0.18-acre lot perfectly situated at the end of a quiet cul-de-sac in a welcoming, family-oriented neighbourhood. Enjoy peaceful views of Kwassin Lake right from your future property. Outdoor lovers will appreciate being just minutes from the Trans Canada Trail, providing easy access to hiking, biking, and year-round recreation. With its calm setting, convenient location, and connection to nature, this lot offers an exceptional opportunity for your next home. Ready for your vision—don’t miss out on this rare find! (id:48643)
Pemberton Holmes Ltd. (Nanaimo)
50 211 Madill Rd
Lake Cowichan, British Columbia
Welcome to #50 in Lake Cowichan Estates. This 915 sq. ft. 2-bedroom, 1-bath main-floor condo offers a bright, functional layout with in-suite laundry, a spacious living area, and walk-out access to a covered patio backing onto Stanley Creek. An excellent opportunity for buyers looking to add value with some sweat equity and make it their own. Ideal for first-time buyers, investors, or those looking to downsize, all within a well-managed strata. Conveniently located close to Cowichan Lake, Cowichan River, downtown and Trans Canada trail. 15 minutes to Duncan. Priced to sell—don’t miss this opportunity to enter the Lake Cowichan market. (id:48643)
Pemberton Holmes Ltd. (Nanaimo)
302 1694 Cedar Hill Cross Rd
Saanich, British Columbia
Visit REALTOR website for additional information. Centrally located in the heart of Saanich, enjoy a quick stroll to shopping, dining, UVic and recreation including Mt Tolmie Park, Henderson and steps from Horner Park. #302 is a thoughtfully designed 2 bed, 2 bath condo with tasteful laminate and tile floors throughout. A sleek and bright kitchen, updated in 2021 offers an efficient layout, modern appliances and cupboard space. Large primary bedroom, 2pc ensuite, walk thru closet, a 4pc bathroom and a versatile den/office (easily a 2nd bedroom) should be seen to be appreciated. Full size in-suite laundry, storage and 2 covered, south facing balconies provide ample space to enjoy. Building is meticulously maintained, features storage locker, parking stall rented from strata, bike storage. No age restriction, cat friendly. Perfect, move in ready condo in a walkable, central location. (id:48643)
Pg Direct Realty Ltd.
12 100 Gifford Rd
Ladysmith, British Columbia
Ocean views steal the show in this beautifully kept 2 bed/2 bath/2 balcony/2 eating area townhome at The Lookout! From the moment you step inside, your eyes are drawn to sweeping vistas of Ladysmith Harbour, the Gulf Islands, the Coastal Mountains, and Transfer Beach-yes, that beach you can walk to in mins via the underground tunnel. Light-filled and spacious, the open living area is warmed by a natural gas fireplaces and framed by ever-changing ocean scenery. Thoughtful upgrades throughout-including newer flooring, moldings, and an air conditioning unit-add both comfort and a poised feel. The primary suite is its own retreat, complete with the 2nd gas fireplace, 3-piece ensuite featuring a walk-in tub for long, therapeutic soaks, and large walk-in closet. Located within walking distance to downtown Ladysmith and its shops, cafés, and amenities. The unit includes a single carport and offers garden encrusted low-maintenance living in one of the town’s most desirable complexes. (id:48643)
RE/MAX Island Properties (Du)
3 711 Malone Rd
Ladysmith, British Columbia
This well-maintained 3-bedroom, 2-bathroom condo offers over 1,200 sq.ft. of clean, move-in-ready living in a quiet, family-friendly complex. The main-level entry features a bright connected living area, newer laminate flooring, fresh interior paint, and a functional kitchen with oak cabinetry. All three bedrooms are well sized with great closet spaces. The home includes in-suite laundry in it's own laundry nook! Step outside to your private back patio that flows off the living/dining room. The tucked in complex backs directly onto Holland Creek Trail Park! - perfect for walking, biking, or quiet nature time. Schools, rec centre, skate park, and everyday amenities are all in walking distance. Additional features include extra parking, a single carport with storage room, and low-maintenance living. The complex has no age or rental restrictions and allows pets, making this an excellent option for first-time buyers, retirees, or investors alike. (id:48643)
RE/MAX Island Properties (Du)
1839 Valley Oak Dr
Nanaimo, British Columbia
Location is the key to this beautifully updated 2-bedroom, 2-bathroom rancher offering nearly 1,100 sq. ft. of bright, open-concept living in the highly desirable Valley Oaks 45+MHP. With two separate driveways, a carport, a covered deck, and a thoughtfully designed low-maintenance garden is ideally located near the Aquatic Centre, Buttertubs Bird Sanctuary, ice rink, shopping, and transit. Inside offers a welcoming atmosphere. A heat pump provides efficient year-round heating and cooling, while the cozy sunroom/family room with a gas fireplace offers the perfect retreat for relaxing evenings or hosting guests. The kitchen was updated in 2022 and features a skylight that fills the space with natural light. New hot water tank in 2021. Newer flooring (2023) enhances the ensuite, kitchen, living, and dining areas adding a fresh, modern touch. 1 small pet is allowed, see park rules. (id:48643)
Royal LePage Nanaimo Realty (Nanishwyn)
482 Mountain View Dr
Lake Cowichan, British Columbia
Visit REALTOR website for additional information. This beautiful 1850 sqft, 3 bedroom, 2 bathroom rancher is located in The Slopes at Lake Cowichan. The home has a 16’ vaulted ceiling at the peak and beautiful arched entryways throughout, giving this home a certain elegance. Enjoy the Chef’s kitchen with solid Maple and Birch wood cabinets, stainless steel appliances, Granite countertops with eat up bar that is open to the living room with French doors that lead to a covered patio which is great for those year-round barbecues. The Primary bedroom has a walk-in closet, access to the covered patio and a spa like 4pc ensuite. The home boasts a formal dining room, office, 2 more good sized bedrooms, 4pc bathroom and laundry room that leads to your double car garage. The backyard has raised garden beds, green house, 2 storage sheds and is fully fenced with RV parking. (id:48643)
Pg Direct Realty Ltd.
107 2899 River Rd
Chemainus, British Columbia
Like-new and built in 2022—without the GST—this exceptional 2-bedroom townhome offers the perfect blend of modern comfort and relaxed island living, ideally located near golf courses, scenic trails, and the heart of charming Chemainus. Move-in ready and thoughtfully designed, the home features a gas range and gas dryer, upscale window coverings, and quality finishes throughout. Enjoy efficient gas forced-air heating, on-demand hot water, and the cozy ambiance of an electric fireplace. The spacious primary bedroom is a true retreat with a deluxe 4-piece ensuite featuring heated floors. The stylish kitchen showcases quartz countertops, ample cabinetry, and a functional layout that opens to a private deck overlooking peaceful green space—ideal for morning coffee or evening unwinding. A rare 36-foot-deep garage easily fits two vehicles or lends itself to a workshop, home gym, or office, while the over-height crawlspace offers excellent storage. This modern, well-managed complex welcomes families, rentals, and pets. An outstanding opportunity to enjoy comfort, flexibility, and lifestyle—book your showing today 250-268-3310 (id:48643)
RE/MAX Professionals (Na)
5173 Somerset Dr
Nanaimo, British Columbia
MOVE-IN READY in desirable Pleasant Valley, set on a private 0.36-acre lot that's been beautifully cared for. This inviting property offers 3 bedrooms, 2 bathrooms, a den, and a bonus room, with thoughtful updates throughout including hardwood flooring upstairs and cherry wood kitchen cabinetry. Two wood-burning fireplaces add warmth and charm. The fully fenced, landscaped, and sprinklered yard features a peaceful pond, hot tub area beneath the upper deck, large shed/workshop, and an abundance of fruit and nut trees including hazelnut, apple, pear, walnut, cherry, and grape vines. Recent upgrades include new roofs on house and shed (2020), furnace (2020), and electrical panel/breakers (2024). Large paved driveway with RV or boat parking. Conveniently located close to schools, shopping, transit, and excellent walking trails. (id:48643)
RE/MAX Mid-Island Realty
2309 Suffolk Cres
Courtenay, British Columbia
Located in the sought-after Crown Isle subdivision, this beautifully designed 3-bedroom, 3-bath home offers the perfect blend of comfort, functionality, and style. The main level features a spacious primary bedroom along with a versatile office/den-ideal for working from home or additional living space—providing convenient one-level living. The home is equipped with a heat pump for year-round efficiency & gas hot water on demand. The garage is ready for the future with wiring in place for an EV charger. The heart of the home is a chef’s dream kitchen, complete with endless counter space, perfect for cooking, entertaining, & gathering. The massive ensuite off the primary bedroom creates a true retreat, offering both space & luxury. Step outside to enjoy the beautifully maintained backyard, featuring a tranquil fountain & an extra garden shed for your tools & storage needs. A fantastic opportunity to own a well-appointed home in one of the Comox Valley’s most desirable neighborhoods. (id:48643)
RE/MAX Ocean Pacific Realty (Cx)
1858 Sterling Ridge Pl
Duncan, British Columbia
Welcome to 1858 Sterling Ridge Place, a spacious and beautifully designed 3,531 sq?ft home offering 3 bedrooms & 3 bathrooms along with a 1 bedroom inlaw suite, all nestled in one of Duncan’s most sought-after neighborhoods. Situated on a 9,590 sq?ft lot, this property offers stunning views of Mount Prevost and Quamichan Lake, along with a flexible floor plan ideal for families, entertaining, and multi-generational living. The main level features a bright and open layout with a well-appointed kitchen that includes a pantry, an eat-at island with a prep sink, and seamless connection to the dining and living areas. The living room offers a cozy propane fireplace, while the dining room opens through double doors to the back patio and yard—perfect for indoor-outdoor living. Also on the main floor is a family room, powder room, laundry room, and a spacious primary bedroom with a walk-in closet, ensuite bathroom, and direct access to the patio and hot tub. Upstairs, you'll find two additional bedrooms, a full bathroom, a handy storage room, and a convenient office nook ideal for remote work or homework space. The lower level is designed for entertainment and versatility, featuring a den, a media room with a wet bar, and a one-bedroom in-law suite with a separate entrance—perfect for extended family or rental income. Added value with double attached garage plus detached garage/shop. With its generous layout, thoughtful features, and picturesque surroundings, this home offers the ideal blend of comfort, style, and functionality. (id:48643)
RE/MAX Island Properties (Du)
2446 Liggett Rd
Mill Bay, British Columbia
SWEEPING OCEAN VIEWS IN MILL BAY - This gorgeous property is gated and private, resting on .39 acres with stunning ocean views of the Saanich Inlet and majestic Mt. Baker. With over 4000 sqft, this immaculate 5 bed/4 bath home offers a main living space on the upper floor, with a second living area on the main level. An ideal layout for multi-generational living, or a large family - both levels offering full kitchens, living areas, 2-3 bedrooms, ensuites, and laundry. Expansive decks and covered patios provide incredible views from both levels. Beautifully landscaped and irrigated with gardens expertly designed by Bernie Dinter. Built-in hot tub set amongst the trees in the back gardens. Updated appliances throughout, as well as newer roof, heat pumps, flooring, exterior paint and remote-controlled entry gate. Just steps to the ocean, and located near shopping, restaurants, and marina. This home is immaculate, welcoming and sure to impress! (id:48643)
Pemberton Holmes Ltd. (Dun)
5625 Willow Rd
Port Alberni, British Columbia
Private Luxury Oasis on 2+ Acres! Welcome to your dream retreat—an immaculate, custom-crafted 3-bedroom, 3-bathroom estate nestled in over two acres of peaceful natural beauty. This one-of-a-kind property offers a harmonious blend of luxury, thoughtful design, and unparalleled privacy. Step through the grand entrance into a light-filled, open-concept main floor with soaring vaulted ceilings and stunning white oak flooring. The heart of the home is a gourmet kitchen, a chef’s dream with soapstone countertops, a full storage island with integrated stovetop, deep double sinks, and sleek, modern finishes. The kitchen flows effortlessly into a formal dining room framed by expansive windows, inviting serene views and natural light. The cozy living room features a custom metal fireplace—perfect for quiet evenings or entertaining. Also on the main level: a stylish powder room, a practical mud/laundry room, and a spacious primary suite with a walk-in closet and spa-inspired 5-piece ensuite. Enjoy a deep soaker tub, a stone-encased shower, and elegant fixtures that define luxury. Upstairs, a bright loft overlooks the main living space and leads to two oversized bedrooms and a beautifully appointed 4-piece bathroom—perfect for family or guests. Step outside to your private sanctuary. All exterior doors open onto covered decks ideal for lounging or dining. The beautifully landscaped backyard includes a firepit area, a gazebo overlooking the creek, and a private stairway leading to your own wilderness retreat with a swimming hole, steelhead salmon stream, and tranquil picnic areas. A detached garage includes two bays-one over sized, and a studio—ideal for a home office, workspace or an artist’s haven. This exceptional property isn’t just a home—it’s a lifestyle of comfort, nature, and privacy. Don’t miss this rare opportunity. (id:48643)
RE/MAX Professionals - Dave Koszegi Group
11 9 Buttertubs Dr
Nanaimo, British Columbia
Discover comfortable, convenient living at 11-9 Buttertubs Drive. This well-maintained 3-bedroom, 2-bath residence offers a versatile layout ideal for first-time buyers, growing families, those looking to downsize, or investors alike. The upper level features 3 generously sized, updated bedrooms and a full bathroom. The lower level includes a bright living space, full kitchen, and a convenient two-piece bath. Thoughtful updates such as fresh paint, flooring and doors, enhance the home’s inviting, move-in-ready feel. Enjoy the rare luxury of a private, fully fenced garden area, seldom found in strata living, framed by mature trees that create a peaceful, park-like setting. Rest assured knowing the roof was replaced just 4 years ago! This property is just steps from Bowen Park and moments from the Millstone River and Buttertubs Marsh, this central location offers the perfect balance of nature and convenience, with VIU, downtown Nanaimo, the waterfront, shopping, dining, and BC Ferries all close. All measurements are approximate and should be verified if important. (id:48643)
460 Realty Inc. (Na)
4029 8th Ave
Port Alberni, British Columbia
Detached two-bay garage — ideal for storing toys, creating a workshop, or setting up a studio — is a huge added bonus to this well-maintained 2-bedroom rancher in central Port Alberni! Located close to the pool, multiplex, high school, and shopping, the home offers a bright living room with gas fireplace, a functional galley kitchen with shaker-style cabinets, and a spacious primary bedroom with two closets. Updates include a newer roof on the house and garage (2018), thermal windows, new exterior doors, and two ductless heat pumps. Covered patio, fully fenced backyard, and rear-lane access with extra parking complete the package. Don't wait on getting into this one! (id:48643)
RE/MAX Mid-Island Realty
2375 Glenellen Pl
Nanoose Bay, British Columbia
Experience the best of West Coast living in this elegant three-level home located in the prestigious Fairwinds Golf Community of Nanoose Bay. Nestled among mature trees and landscaped gardens, this spacious residence offer over 3800 sq.ft. of beautiful designed living space with six bedrooms and five bathrooms, perfect for family, guests, or multi-generation living. The main level welcomes you with an open-concept layout, bright living and dining areas, and large windows that capture natural light and views of the surrounding greenery. The upper floors offer well-appointed bedrooms and private spaces ideal for relaxation or entertaining. Step outside to enjoy peaceful garden views and the tranquil atmosphere that defines the Fairwinds lifestyle. Located just a short walk from the Fairwinds Golf Club and Wellness Center, and minutes to the marina and oceanfront trails, this property combinates privacy, comfort, and convenience. Roof 9 years, new carpet and appliance in main house (id:48643)
Sutton Group-West Coast Realty (Nan)
1780 Stalker Rd
Gabriola Island, British Columbia
Welcome to 1780 Stalker Road — a rare 16.12-acre treed retreat offering exceptional privacy in a stunning West Coast setting. Ideally located near the breathtaking trails and shoreline of Drumbeg Provincial Park and just minutes from the marinas at Page's Resort, Degnen Bay and Silva Bay Marina, you’ll enjoy convenient access for boating, kayaking, or even catching a seaplane to Vancouver. This inviting 2-bedroom log home overlooks a peaceful clearing framed by forest, offering the perfect balance of openness and seclusion. Relax on the covered deck and take in the serene views, or unwind in the hot tub surrounded by nature. Inside, the home radiates warmth and craftsmanship. Beautifully crafted fir kitchen cabinetry and custom stairs highlight the attention to detail, while a heat pump and cozy woodstove provide year-round comfort and ambiance. The main level features a bright kitchen and dining area, living room, bathroom with laundry, and a bedroom. Upstairs, an open loft offers ideal space for an office or studio, along with a second bedroom. Serviced by a well and topped with a durable metal roof, the home is well-equipped for island living. Wander the property’s private trails and discover additional bonus structures (not constructed with permits), including a double carport, workshop, and a detached studio currently rented. Please note these unpermitted buildings are not included in the stated square footage. A truly special property combining privacy, natural beauty, and proximity to some of the Gulf Islands’ most treasured outdoor destinations. Virtual Tour, Floor Plan and information package available. All information to be verified by a buyer if deemed important. (id:48643)
Royal LePage Nanaimo Realty Gabriola
480 & 500 1st St
Malcolm Island, British Columbia
Orca Lodge is a 2109 ft.² waterfront five star vacation rental in Sointula on Malcolm Island. A short BC ferry ride from Port Mcneill. Great salmon, halibut and crab fishing right out front. From your Deck overlooking the water you can view orcas, porpoises, seals and eagles as well as gorgeous sunsets. The lodge is on a government 10 year foreshore lease that was just renewed in March 2024 at a cost of just over $1900.00 per year and is approved for an addition and retaining wall. There is also a small fee simple lot used for parking. As absentee owners the units are rented out through Expedia and Booking.com with a local housekeeper that looks after the rooms. Great for a vacation rental or you could live in one unit and rent out the other two. You can find out more information on our website orcalodge.ca or look us up on Facebook. (id:48643)
Island Pacific Realty Ltd.
480&500 1st St
Sointula, British Columbia
Orca Lodge is a 2109 ft.² waterfront five star vacation rental in Sointula on Malcolm Island. A short BC ferry ride from Port Mcneill. Great salmon, halibut and crab fishing right out front. From your Deck overlooking the water you can view orcas, porpoises, seals and eagles as well as gorgeous sunsets. The lodge is on a government 10 year foreshore lease that was just renewed in March 2024 at a cost of just over $1900.00 per year and is approved for an addition and retaining wall. There is also a small fee simple lot used for parking. As absentee owners the units are rented out through Expedia and Booking.com with a local housekeeper that looks after the rooms. Great for a vacation rental or you could live in one unit and rent out the other two. You can find out more information on our website orcalodge.ca or look us up on Facebook. (id:48643)
Island Pacific Realty Ltd.
5894 Primrose Dr
Nanaimo, British Columbia
A peaceful, easy-living patio home in the heart of Uplands Village. This 55+ home is perfectly placed just steps from shops, cafés, and daily conveniences. Inside, natural light pours through skylights onto new flooring, while a heat pump and gas fireplace keep things comfortable year-round. The spacious primary suite, open living areas, and covered patio create a relaxed, welcoming feel. With no Poly-B, an attached garage, and pet-friendly rules, this is a beautifully updated home designed for effortless living in a wonderfully walkable neighbourhood. (id:48643)
Exp Realty (Na)
18 3025 Cowichan Lake Rd
Duncan, British Columbia
Nestled in a family-friendly community of Westwood Estates this 3 bed 2 bath 1,800+ sq ft townhome offers a well-designed layout with two living rooms over 3 floors. Enjoy the rainforest ravine creating privacy at the back of the home. The open-concept kitchen, dining, and living room is ideal for relaxing or entertaining. The walkout lower level includes an office and potential for a fourth bedroom. All three bedrooms are conveniently located upstairs for added privacy. The home also features a low-maintenance, pet-friendly fenced yard, just steps from the Cowichan Valley Trail. Situated at the rear of the complex, this home offers privacy & convenience, with visitor parking directly across and a short walk to the playground and green space. With quick access to shopping, restaurants, schools, and bus routes, everything you need is just minutes away. Centennial Park with its spray park & sports courts is nearby, making this home perfect for both work and play! Book your showing today! (id:48643)
Royal LePage Duncan Realty
4918 Napier St
Port Alberni, British Columbia
In the heart of Alberni Valley's business district, this nearly 10,000 square foot property houses two esteemed local businesses: the Alberni Valley News and Houle Printing. Inside, expansive vaulted ceilings create an impressive sense of space, complemented by ample storage throughout. The interiors have been thoughtfully redesigned, showcasing newly refurbished offices that blend functionality with contemporary design elements and a modern central air system ensuring comfort year-round. Ideal for continued commercial use or adaptation to various professional ventures, this property offers a unique opportunity to establish or expand within a thriving community hub. (id:48643)
Royal LePage Island Living (Pk)
1860 Ashling Rd
Qualicum Beach, British Columbia
PRIVATE. PEACEFUL. PARADISE. This absolutely gorgeous, one-of-a-kind property is not for the average buyer. It’s masterfully tailored for those who seek true privacy (no uninvited guests), treasure stunning ocean and mountain vistas, and want to be surrounded by nothing but nature while living a healthy, active, and creative lifestyle. If this sounds like you, confidently drive up the fully paved, wider-than-usual driveway and feel the deep sense of “Ah, peace and quiet… finally home.” Best of both worlds – PRIVACY + OCEAN/MOUNTAIN VIEWS! Just a short drive to Qualicum Beach & amenities: restaurants, pool, theatre, boutique stores. This 4 bed/4 bath Galloway-built home offers West Coast living with a hint of European elegance: 10-ft ceilings, river rock fireplace, cherry kitchen w/ granite, Venetian plaster, travertine walk-in shower, sauna, cold tub. Fruit trees, berries, raised beds, 10K gal rainwater + great well, 18KW solar (id:48643)
Royal LePage Island Living (Pk)
9226 Nighthawk Rd
Lake Cowichan, British Columbia
First time to the market. This thoughtfully and architecturally designed custom home was created to achieve a true indoor and outdoor living experience. The Home is shaped to follow the natural rock and contours of the land. It maximizes winter light while strategic roof overhangs provide summer shade. A preserved rock wall on the north side is intentionally framed as part of the interior view, and includes a built-in water feature. Offering 1,788 sq ft of finished living space with 3 bedrooms and 2.5 bathrooms on a private 0.59 acre lot, this home is defined by its custom curved staircase, which spans two floors and anchors the open vertical design. Exposed wood elements and hardwood floors unify the space, while the layout maintains separation where it matters. The upper level provides separation, including a flexible recreation space that can be enclosed for guests. Multiple exterior entrances enhance function and adaptability. The private rooftop terrace captures views of the lake and features an outdoor kitchen with quartz countertops, cabinetry, fridge and sink, propane hookup for a barbecue or fire table, wired outdoor speakers and dedicated storage. Evenings here offer 360 degree views of the stars with minimal light pollution rarely found in urban settings. Rainwater cisterns (6000 gallons) collect and store seasonal rainfall to support sustainable irrigation and responsible water use. Located in the sought after Cottages at Marble Bay, minutes to Lake Cowichan, Laketown Ranch, trails and year round recreation. Includes protected Dock Slip 81, intentionally selected for its sheltered position and absence of a neighbouring boat, providing ease of access. (id:48643)
Exp Realty (Na)
13 343 Arizona Dr
Campbell River, British Columbia
Welcome to Arizona Heights, Campbell River's newest adult oriented patio home development located in the desirable Willow Point neighbourhood. This C plan is the largest of the floor plans and lives like a rancher with 1500 sq feet of living on the main floor including den and primary bedroom with 5 piece ensuite, large soaker tub and 4' foot shower. Eleven foot ceilings in the great room and kitchen offer wide spacious feel. Upstairs you have 2 more bedrooms, an ocean view bonus room and a four piece bathroom. These homes are turnkey and move in ready with a full 6 piece LG Energystar appliance package included, as well as blinds, gas fireplace, fencing, irrigation, double garage with 14' and 24' parking spaces, garage door opener and pre wired for an electric vehicle. You'll be delight with the tasteful finishing, contemporary colors and practical layouts that keep easy living in mind. The building scheme for this unit is C-1, with exterior colour scheme 2 (see attached images). (id:48643)
RE/MAX Check Realty
1283 Roberton Blvd
Parksville, British Columbia
Welcome to Saint Andrews Lane in French Creek, a charming seaside community just moments from Parksville and it's amenities. This 2005-built end unit townhome offers rare privacy with lush back & side yards. Spanning 2,432 sqft, it features vaulted ceilings, gas fireplace & open kitchen with eating bar. The flowing layout is perfect for entertaining with a dedicated dining area including a cozy den at the rear. The spacious primary suite opens to the outdoors and boasts a bright ensuite with double vanities & two walk-in closets. A main-floor second bedroom sits beside a full bath, and the well-appointed laundry room offers ample cabinetry & a sink. Upstairs, a converted loft creates the 3rd bedroom with half bath-ideal for guests or remote work. Double garage, extra driveway parking & no-maintenance landscaping. Adult-oriented neighbourhood with no age restrictions here. Situated on the east coast of Vancouver Island, known for spectacular beaches & tranquil lifestyle. Come see it! (id:48643)
Royal LePage Island Living (Pk)
14 3647 Vermont Pl
Campbell River, British Columbia
Here is a stand-alone detached patio home in one of Campbell River's most desirable patio home communities. This spacious 3 bedroom 2 bathroom home is tastefully finished, beautifully maintained, and features wide doors and hallways and an open kitchen and great room concept. You have a corner pantry and granite counters in the kitchen, which is open to the dining and living room with gas fireplace and French doors that lead to the large covered patio in the fully fenced private back yard. The primary bedroom has his & hers walk thru closets and a luxurious 5-piece ensuite with separate tub & shower. High 9 foot ceilings and a double garage top off this wonderful home, and bare land strata keeps your monthly fees low. Ready for a quick possession. (id:48643)
RE/MAX Check Realty
668 Sanderson Rd
Ladysmith, British Columbia
Open House Jan 24 11:00 am to 1:00 pm. Stunning new half duplex at 672 & 668 Sanderson Rd in Ladysmith, offering 3 bedrooms and 3 baths with beautifully curated interior design—and no strata fees. The main floor features a bright, open-concept layout flowing from dining to kitchen to living space. The modern kitchen includes a large island with quartz countertops, stainless appliances, ample cabinetry, and a spacious pantry. The living area opens to a covered patio and a larger-than-typical private yard in a quiet, established neighbourhood. Upstairs, the impressive primary suite boasts a 7’x10’5” walk-in closet and dual-sink ensuite with in-floor heat. Two additional bedrooms, a full bath, laundry, & a versatile flex room complete the level. With peekaboo mountain views, quality finishes, extra garage storage, an attached garage, and a ductless heat pump, this home offers modern comfort for every buyer. Price plus GST. All measurements are approx, please verify if deemed important (id:48643)
460 Realty Inc. (Na)
672 Sanderson Rd
Ladysmith, British Columbia
Open House Jan 24 11:00 am to 1:00 pm. Stunning new half duplex at 672/668 Sanderson Rd in Ladysmith, offering 3 bedrooms and 3 baths with beautifully curated interior design—and no strata fees. The main floor features a bright, open-concept layout flowing from dining to kitchen to living space. The modern kitchen includes a large island with quartz countertops, stainless appliances, ample cabinetry, and a spacious pantry. The living area opens to a covered patio and a larger-than-typical private yard in a quiet, established neighbourhood. Upstairs, the impressive primary suite boasts a 7’x10’5” walk-in closet and dual-sink ensuite with in-floor heat. Two additional bedrooms, a full bath, laundry, and a versatile flex room complete the level. With peekaboo mountain views, quality finishes, extra garage storage, an attached garage, and a ductless heat pump, this home offers modern comfort for every buyer. Price plus GST.All measurements are approx, please verify if deemed important (id:48643)
460 Realty Inc. (Na)
811 Stringer Way
Ladysmith, British Columbia
A modern and private home on a no thru road where thoughtful details and quality finishes shine throughout. An open-concept main level offers great flow between the living, kitchen, and dining areas. The living room features a tray ceiling and cozy fireplace, while the dining area includes custom built-in cabinetry. The kitchen features a spacious island, quartz countertops and elegant lighting. From here, step out to the large deck, perfect for entertaining. The primary suite includes a walk-in closet and ensuite. Two more bedrooms and a full main bath complete the upper level. On the entrance level, you’ll find a versatile bedroom or home office with exterior entrance, plus a self-contained 2-bed legal suite, ideal for extended family or mortgage helper. Located in a sought-after neighbourhood with close access to schools, and amenities, this home offers a perfect balance of modern style and practical living. (id:48643)
Exp Realty (Na)
2984 Phillips Rd
Duncan, British Columbia
Visit REALTOR website for additional information. This exceptional 5 bed, 3 bath home showcases breathtaking mountain views and a flexible layout ideal for families, multi-generational living or a home-based business. Built in 2018 and located just minutes from downtown Duncan on a quiet no-thru street. The bright main level features vaulted ceilings and an open-concept design with a chef's kitchen boasting quartz counters, stainless appliances, ample cabinetry, and a large island flowing to an east-facing deck, perfect for entertaining. The spacious primary suite offers deck access, soft hot tub, and a spa-inspired ensuite with heated floors and soaker tub. Downstairs includes a separate entrance, second kitchen, family room, two bedrooms, full bath, and office, excellent suite potential. Nearly half-acre, 2 fenced yards, RV parking, heat pump, and double garage complete this move-in ready home. (id:48643)
Pg Direct Realty Ltd.

