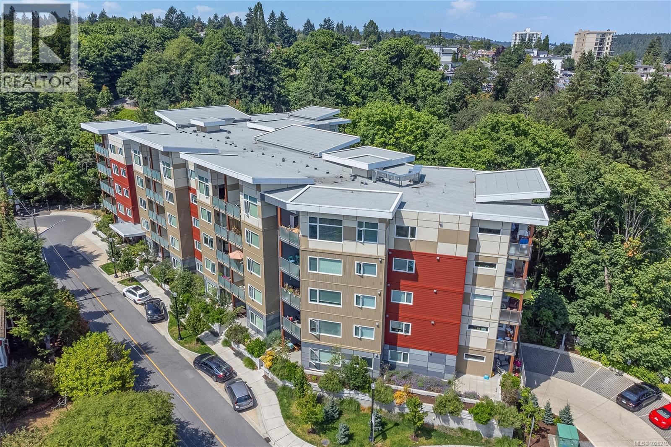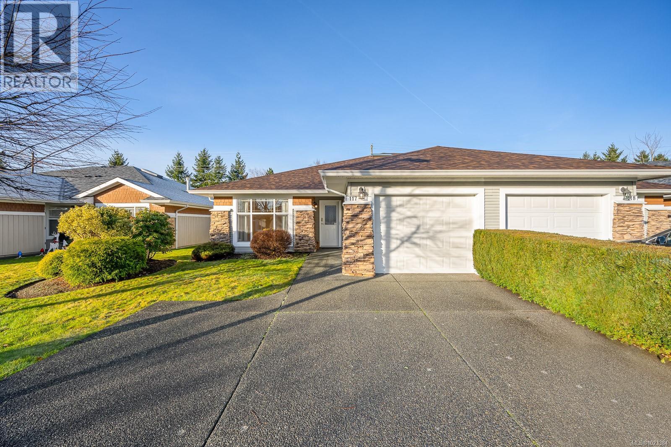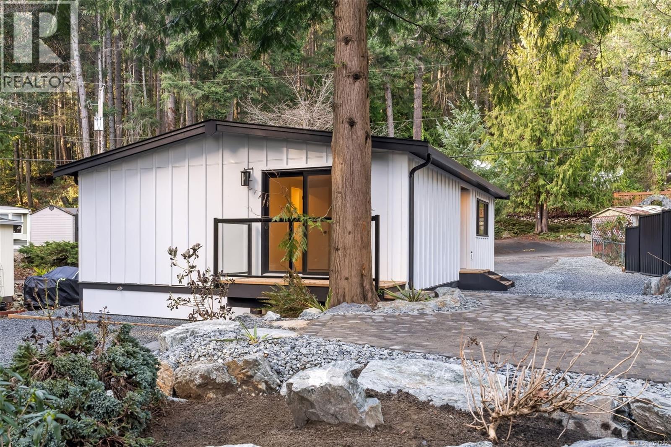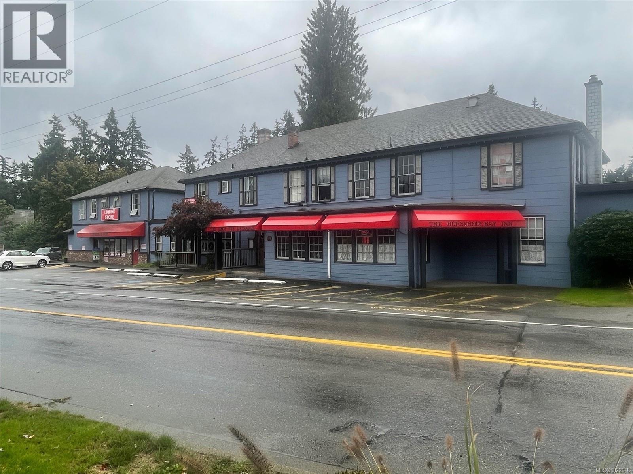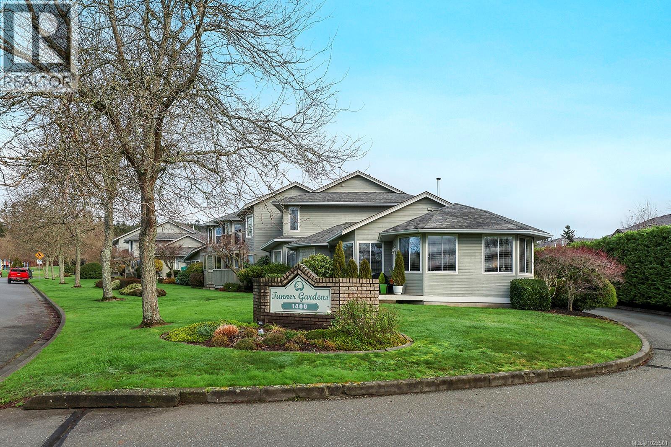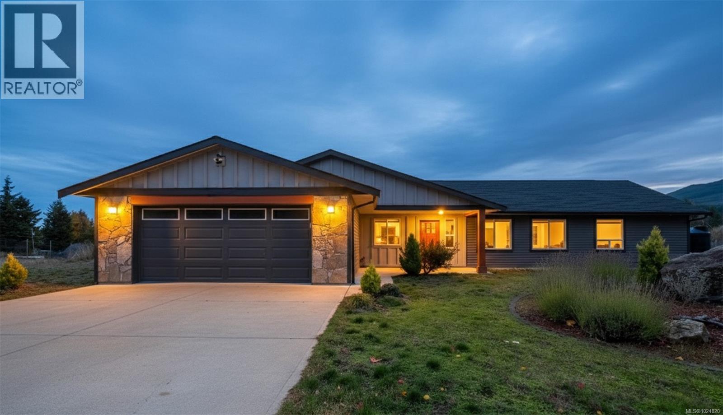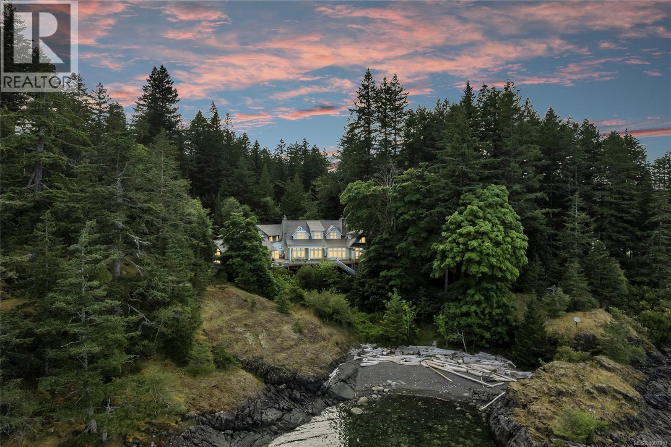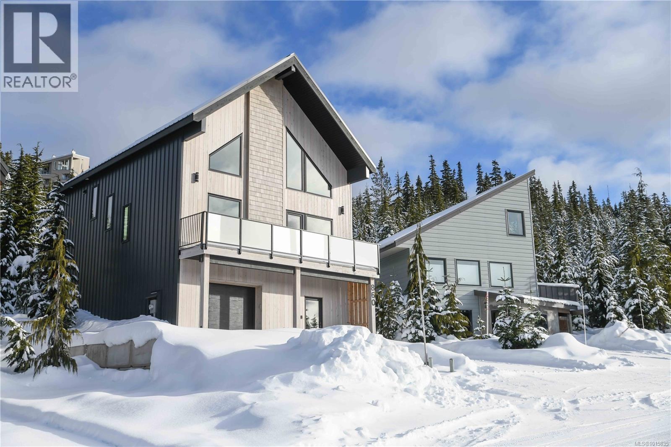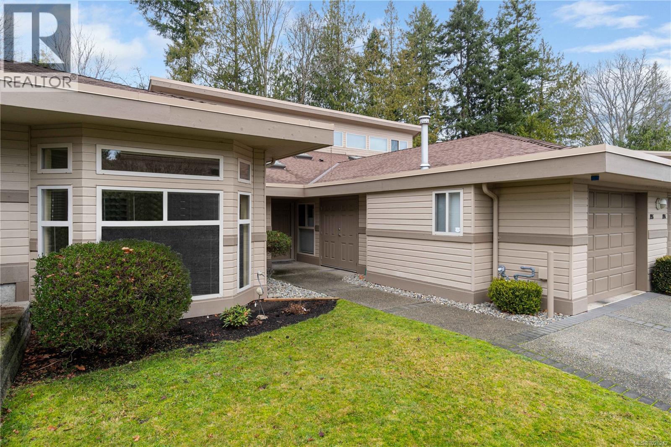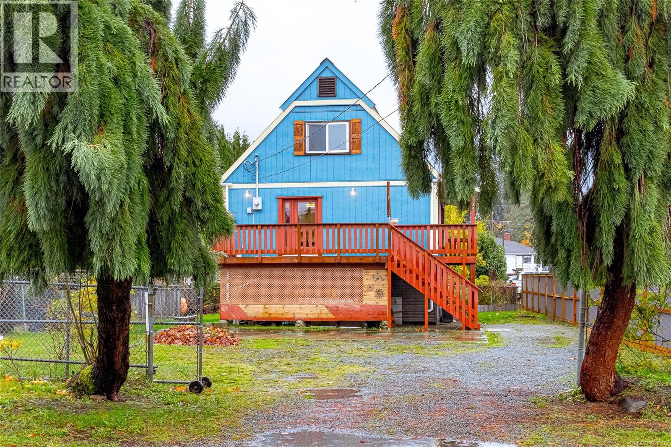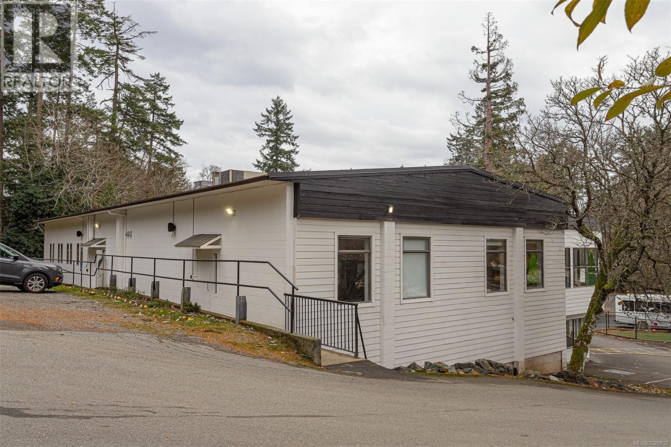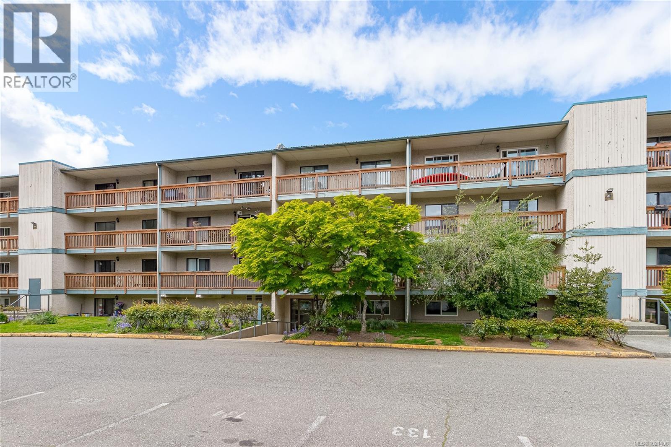212 20 Barsby Ave
Nanaimo, British Columbia
Located in a vibrant and walkable pocket of Nanaimo, 212 - 20 Barsby Avenue offers modern comfort and everyday convenience in a thoughtfully designed setting. This one bedroom one bathroom condo provides 512 square feet of efficient living space within a contemporary building completed in 2021. The design emphasizes clean lines, functionality and simplicity, creating a home that feels open, bright and easy to live in. The open concept layout connects the kitchen and living area seamlessly, making the space feel larger than its footprint. The kitchen is finished with stainless steel appliances, quartz countertops and sleek cabinetry that delivers both longevity and style. Whether preparing a quiet dinner at home or hosting a few friends, the layout supports a comfortable and practical lifestyle. Large windows bring in natural light while the smart floor plan ensures every square foot is purposeful. This home is well suited for first time buyers, investors, or professionals seeking a low maintenance property close to the city centre. An EV car share program adds meaningful flexibility, allowing you to enjoy vehicle access when needed while embracing a more streamlined urban lifestyle. The location is one of the strongest features of this property. Just steps away you will find downtown Nanaimo, the waterfront, seawall, seaplanes and the Hullo foot passenger ferry offering convenient travel to downtown Vancouver. Enjoy coffee shops, restaurants, harbourfront walks and everyday amenities all within easy reach. Whether commuting, working remotely or simply appreciating a connected neighbourhood, this condo delivers accessibility and long term appeal. Now offered at $309,900, this is an outstanding opportunity to own a nearly new home in one of Nanaimo’s most convenient and evolving areas. Listed by Chris Carter with Royal LePage Nanaimo Realty, contact me today to arrange your private tour! (id:48643)
Royal LePage Nanaimo Realty (Nanishwyn)
117 1919 St. Andrews Pl
Courtenay, British Columbia
Immaculate patio home located on a quiet cul-de-sac in the desirable Heather Glen gated community. Radiant in-floor heating throughout, plus 2 split pumps for heating & A/C in this 1,370 sq ft, 2 bedrooms plus den & 2 baths. Spacious entry with beveled, leaded glass door to the front room/den with cozy gas fireplace. Bright open plan includes well designed kitchen w/ water filtration, island w/ seating, skylight overhead, and vaulted ceiling throughout the dining & living rooms. Another cozy gas fireplace and sliding door access to the west facing covered patio with electric awning & gas BBQ hook up. Large master suite offers 4 pce ensuite with double sinks and spacious shower. Guest bedroom, 4 pce main bath, laundry room w/ stacking washer/dryer, sink & large storage room. Well managed complex, beautiful landscaping, private back yard, gated entry, 1 car garage, double width driveway, visitor parking, new roof 2025. Close to all amenities, shopping, Costco, Aquatic Centre & Hospital. (id:48643)
RE/MAX Ocean Pacific Realty (Cx)
110 2500 Florence Lake Rd
Langford, British Columbia
This professionally restored double-wide presents an excellent lifestyle opportunity— Hidden Valley is a quiet, 55+ lakeside manufactured home park offering a nature-filled setting just minutes from Langford amenities. The home offers your own walls, outdoor space, and easy walk-in access from your driveway. Step up into a bright, open-concept 2-bedroom, 1-bathroom layout with modernized flooring, paint, drywall, trim, doors, hardware, fixtures, appliances, plumbing and electrical. A brand-new soft-close birch kitchen offers quartz counter seating that opens to the living area. At the back, is the primary bedroom with deck access to the yard and peekaboo lake views. The home has been professionally installed to the park in 2025 onto a concrete slab foundation with engineered pier sets and seismic strapping. Extensive exterior upgrades include Hardie plank siding, sealed metal backed skirting, new roof and all new windows and exterior doors (ask for details). The low-maintenance pad offers hardscaped rock walls, and a brick patio, backing onto an open green space ideal for dogs. Surrounded by forest, walking paths, and a nearby lake, the park also has a clubhouse with regular coffee or crafting meetups and a space to host your own social gatherings. If you’re ready to downsize, this is a home you’ll want to see in person. Call today to learn more about this professional restoration by Knightway. (id:48643)
Royal LePage Nanaimo Realty Ld
Royal LePage Nanaimo Realty (Nanishwyn)
9576 Chemainus Rd
Chemainus, British Columbia
Step into history with the Horseshoe Bay Inn—a landmark property in the heart of Chemainus, BC, offering a rare opportunity to own a pub, restaurant, and retail space with deep local roots. First established in 1892, this storied inn has welcomed locals, travelers, and even historical figures such as Pauline Johnson and Rockefeller over its long and colourful past. Full of character and potential, the property retains its classic charm with maple wood accents, a cozy pub atmosphere, and rooms upstairs that may be rented or refreshed for future guests. The pub is an active businesses, ready for a new owner to bring fresh vision and energy. With ample parking, a great location near the Chemainus Golf Course and across from the Festival Inn, plus a sunny patio perfect for summer service, this is an exciting chance to revive a beloved local icon. Financials available upon signing an NDA. There may be an opportunity to buy the Liquor store with this sale for an increased price to be negotiated. For more information or a viewing, let's get in touch. Lorne at 250-618-0680. (id:48643)
Royal LePage Nanaimo Realty Ld
104 1400 Tunner Dr
Courtenay, British Columbia
Beautifully updated and well-maintained townhome with a convenient location and fabulous views! Two decks, one with SW exposure and one with NE mountain views add to the spacious floorplan of 1,359 sf, 2 BD/ 2 BA. This lovely 2nd floor townhome boasts a stunning new natural gas high-end fireplace with tile surround, hearth and mantle by Cameron, professionally refinished kitchen cabinets, new tall toilets, a split pump for efficient heating and air conditioning, vinyl plank flooring, triple pane windows, and freshly painted walls. Abundant windows create a light filled happy home including a spacious primary bedroom with vaulted ceilings and beautiful 3 pce ensuite with tiled shower and gorgeous herringbone tiled feature walls. The kitchen offers lots of counter workspace, s/s appliances, white backsplash with a serene coastal, handmade look, and a cozy breakfast nook with a view. A covered carport, lots of storage, close to transit, parks, shops, NIC college and the Hospital. (id:48643)
RE/MAX Ocean Pacific Realty (Cx)
1700 Warn Way
Qualicum Beach, British Columbia
Welcome to 1700 Warn Way — a gated 2.30-acre property featuring a 3-bedroom + office, 3-bath executive rancher built in 2019. This home blends quality craftsmanship, privacy, and peaceful rural living just 20 minutes from Qualicum Beach. Inside, the bright open-concept great room features vaulted ceilings, oversized windows, and a custom built-in entertainment unit with an electric fireplace. The chef’s kitchen offers rich wood cabinetry, granite countertops, a large island with seating, stainless-steel appliances, and a walk-in pantry. The adjoining dining area opens onto a spacious east-facing covered patio — perfect for enjoying your morning coffee and the sunrise while relaxing in the hot tub. The primary suite includes a walk-in closet and a luxurious 5-piece ensuite. Two additional bedrooms (one with cheater-ensuite access), a 2-piece powder room, laundry room with sink and cabinetry, and a separate office complete the thoughtful floor plan. Below, a 1,600 sq ft crawl space spans the entire home, offering exceptional storage and flexibility for seasonal items, workshop use, or hobbies. Comfort is ensured year-round with in-floor radiant heating throughout the home and a heated double garage. Outside, you’ll find sunny open spaces, a tranquil pond with waterfall feature, built-in irrigation, two large cisterns for rainwater harvesting, and an impressive variety of fruit trees and a small vineyard. Zoned T1 under the Regional District of Nanaimo (RDN)—originally intended for tourist or care-home use—the property allows a range of possibilities. Included is a permit for a 30×30 two-storey carriage house with living space and a breezeway, complete with architectural drawings and all required surveys and assessments, ready to transfer to the next owner. A sub-panel with a 30-amp generator plug provides reliable backup power for essentials including the fridge, lights, and fireplace. (id:48643)
One Percent Realty Ltd.
1790 Hyacinthe Bay Rd
Quadra Island, British Columbia
Unprecedented oceanfront estate! Overlooking the waters of Hyacinthe Bay on the east coast of Quadra Island, this 8.77 acre property features an oceanfront main residence fronted by a spacious deck, a duplex oceanfront guest residence, a four car garage with large 1 bedroom upper suite, a unique 1 bedroom with loft guest cabin, a boathouse, and a dock with power. The driveway opens into a circular paving stone parking area, with the garage to the right and the main residence to the left. Down a small path between the two is the guest duplex. A large path leads from the main residence and parking area through the lawn to the small guest cabin and then to the boathouse and dock. The property has been lightly landscaped near the living areas but is mostly in its natural state. The 7,315sqft, three floor main residence was built to accommodate a bed and breakfast, and as such has many extra touches which elevate the luxuriousness and comfort. The quality of material and build is immediately apparent, with attractive blond wood trim throughout the home and touches such as built-in units, transom windows over most of the doors, fireplaces in each bedroom, and a state-of-the-art kitchen. All custom-built by a respected local builder and reflecting a masterwork of design and craftsmanship. With approx. 1792ft of oceanfront, the property takes in two bays and overlooks two islets separated by a small channel from the property. There is an oyster lease in this channel, visible at low tide. This is an amazing area for kayaks and paddle boards. This home is made for multi-generational living and for large groups to enjoy. With the addition of the other buildings on the property, this would be ideal as a corporate retreat for entertaining guests and/or for hosting staff, or running as a business that offers retreats of various kinds (kayaking tours, yoga retreats, relaxation weekends, etc). This is one of the most versatile and stunning properties you will find on the islands! (id:48643)
Royal LePage Advance Realty
860 Cruikshank Ridge
Courtenay, British Columbia
Adventure awaits with this modern dream retreat on Mount Washington! Built in 2023, this stunning three-level chalet’s open-concept main level is a showstopper, featuring soaring 24-foot vaulted ceilings allowing for loads of natural light & breathtaking views. Timber & wood accents add warmth to this contemporary space; creating a perfect balance of style & comfort. The impressive kitchen features a large eat-up island, quartz countertops, stainless appliances & a butler’s pantry—perfect for effortless entertaining & everyday convenience. Relax & enjoy the views by the cosy electric fireplace in your living area that also has access to a front deck. The primary suite is conveniently located on the main, while the upper floor offers two bedrooms & a versatile loft space overlooking the living area below. The lower level has a cozy den/family room & kitchenette with ample storage & a single-car garage—ideal for all your mountain gear. Designed for year-round enjoyment, this chalet is a haven for outdoor enthusiasts. This mountain retreat offers exceptional short-term rental potential with strong demand during the winter ski season & steady rental income opportunities year-round. Whether you’re seeking a personal getaway or a profitable investment, this property is ideally positioned to generate impressive returns. Prime location & just a 45 minute drive to the ocean; this is your opportunity to own a piece of Vancouver Island’s mountain paradise. (id:48643)
RE/MAX Ocean Pacific Realty (Cx)
896 Lakes Blvd
Parksville, British Columbia
12th FAIRWAY RETREAT COULD BE YOUR HOME! This exclusive golf course patio home feels instantly welcoming with dramatic 17 foot vaulted ceilings & sun filled spaces designed to elevate everyday living. Expansive windows & dual sliding glass doors draw the outdoors in, opening to an oversized composite deck with complete privacy. Perfect for lively gatherings & quiet mornings with coffee in hand. Thoughtfully designed for effortless main floor living, your new home offers a generous primary suite, a spa inspired 5pc ensuite, abundant storage & a lrg kitchen that makes daily life seamless. A versatile loft space invites endless possibilities, a guest retreat, home office or hobby space are just a few ideas of how it can adapt beautifully to life's needs. Refined yet relaxed, flexible yet elegant, this is a home that truly fits you. Whether hosting friends, enjoying quiet moments or simply living beautifully. This is more than a residence, it’s a lifestyle you’ll never want to leave. (id:48643)
Royal LePage Island Living (Pk)
84 Lakeview Ave
Lake Cowichan, British Columbia
Inquire about the $10K incentive bonus! -Welcome to your new home — With over $110,000 in recent upgrades, this home is designed for the extended family or investment, with a potential of $4300 per month in income! Nestled in the heart of the community, this nearly new 5-bed. , 3-bath. home is just steps from the lake, shops, schools, & recreation. The open-concept kitchen & living room create a warm, and inviting space. A flexible adjoining bedroom/den provides extra room for family gatherings or a home office, while the main bath offers a soaker tub. Step outside onto the wrap-around deck — the perfect spot to BBQ, entertain, & take in the views. Upstairs, you’ll find 2 spacious bedrooms & a 3-piece bath. Downstairs, the full-height above ground basement features 2 additional bedrooms, a 3-piece bath, & a kitchen — an excellent setup for extended family, in-laws, etc. Live, work, & play in Lake Cowichan — just a 2-minute stroll to the lake & all the amenities that make this community so special. The lower floor is now rented month to month at a discounted rate of $1550 to a great tenant. Bonus is the full RV hook-up on the left side of the house. Listed by Theo Kefalas *PREC - Personal Real Estate Corporation. (id:48643)
Pemberton Holmes Ltd. (Pkvl)
C/d/e 3255 Stephenson Point Rd
Nanaimo, British Columbia
Located in one of Nanaimo’s most sought-after neighbourhoods, this versatile space—658 to 4,698 sq ft—offers flexibility for a wide range of business types, supported by CC6 zoning. Recently renovated throughout much of the building, the premises provide a clean, modern, professional environment with upgraded finishes and improved accessibility. The layout includes two large multi-purpose rooms, accessible washrooms, a welcoming common area, and multiple private offices suitable for staff, treatment, or consultation spaces. Areas can be leased individually or combined, ideal for clinics, wellness providers, professional offices, education services, or operators seeking a high-quality, customizable setting. In the prestigious Stephenson Point area, the property offers a quiet, natural environment minutes from Departure Bay, the hospital district, transit, oceanfront trails, and major residential communities, ensuring convenience for clients and staff. An additional highlight is an indoor pool available for rent at an extra cost, offering a unique amenity for wellness practitioners, aquatic therapy, or specialized programming. (id:48643)
Pemberton Holmes Ltd. (Pkvl)
310 4724 Uplands Dr
Nanaimo, British Columbia
Welcome to this beautifully updated third-floor condo on Uplands Drive! This bright and spacious one-bedroom, one-bath unit features a desirable north-facing balcony and an open-concept layout with an additional den area—perfect for a home office or creative space. Recently renovated throughout, the condo showcases new flooring, a modern kitchen with upgraded cabinetry, stylish countertops, and stainless steel appliances, along with a refreshed bathroom. With a smart layout and approximately 800 sq ft of living space, there’s room to relax and entertain in comfort. Enjoy the convenience of being steps away from shopping, amenities, and public transportation. This condo is move-in ready and in excellent condition and its pet friendly (dog or cat) don’t miss your chance to view it! (id:48643)
RE/MAX Professionals (Na)

