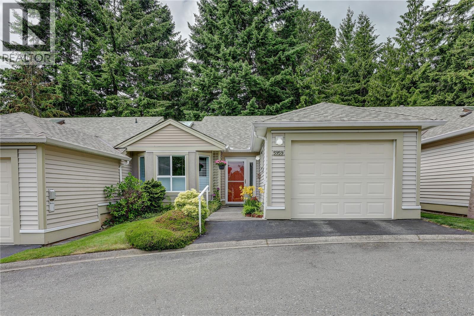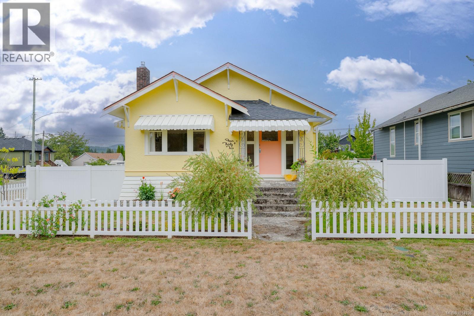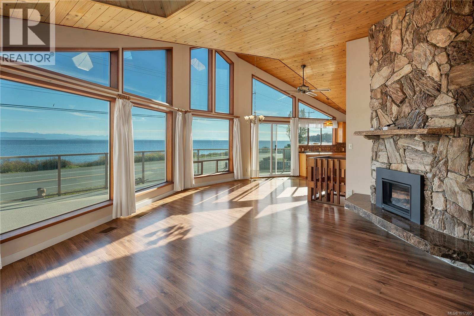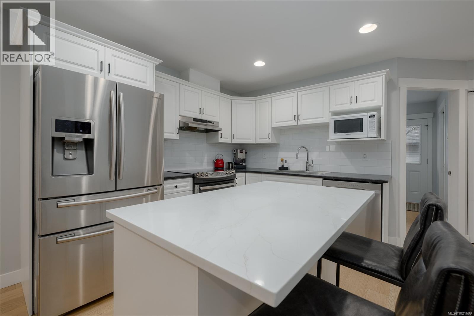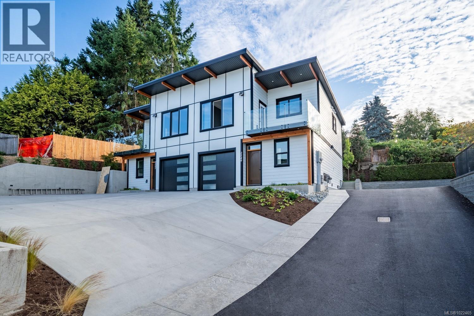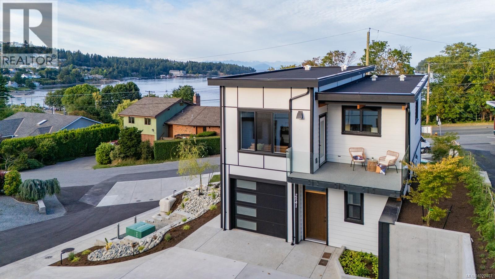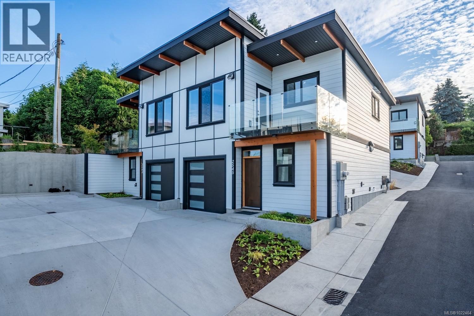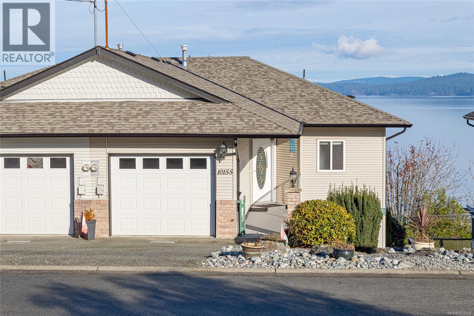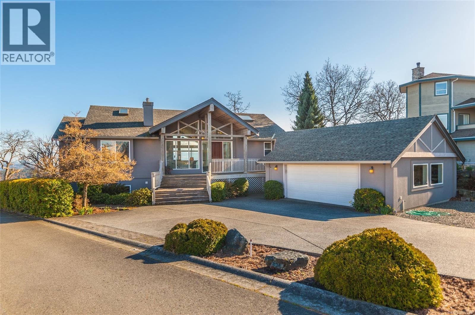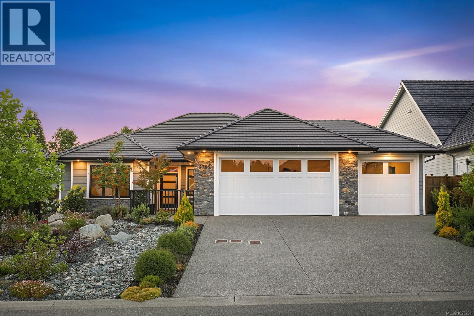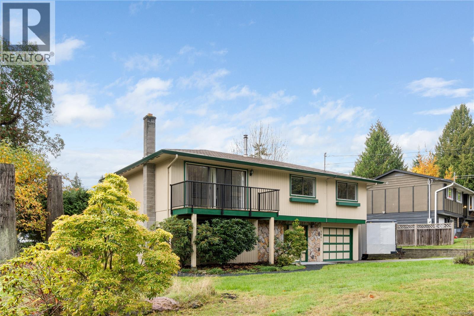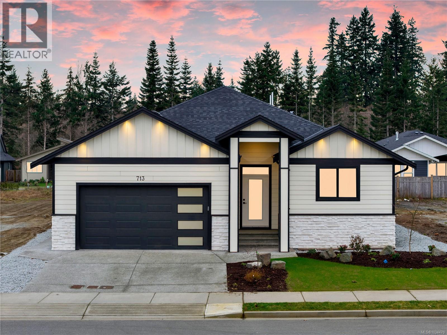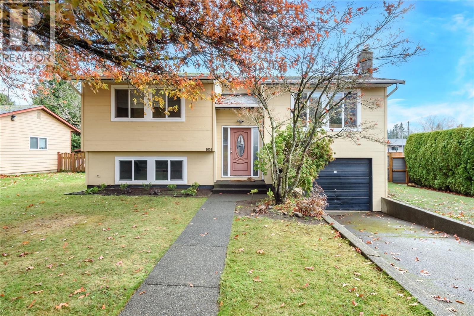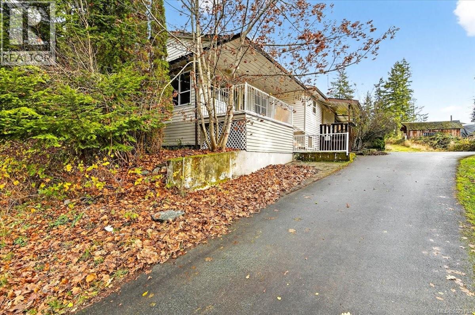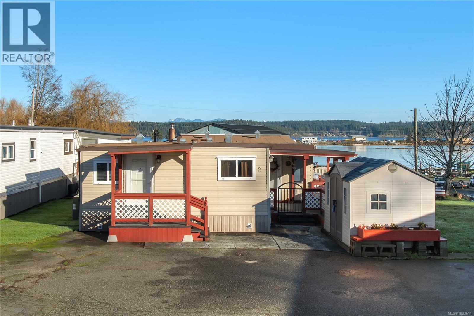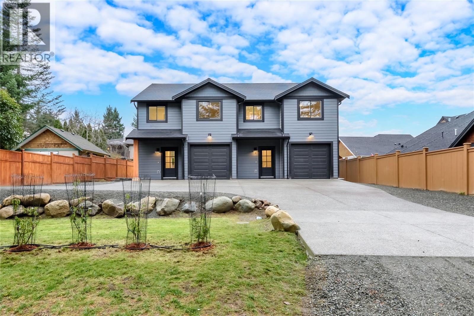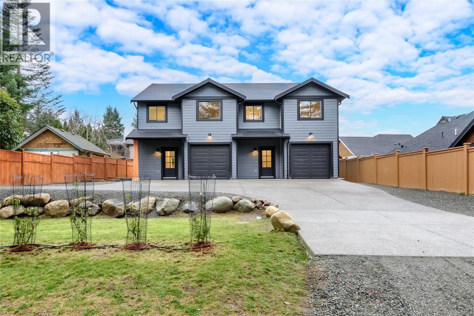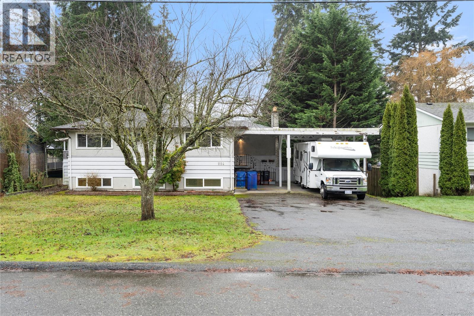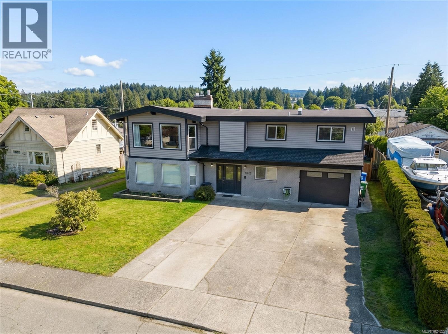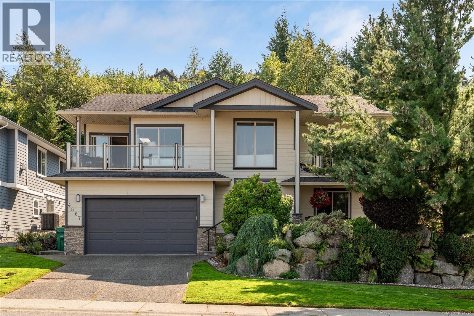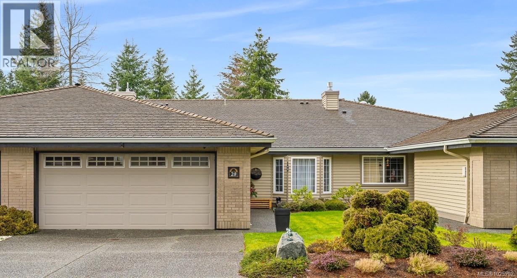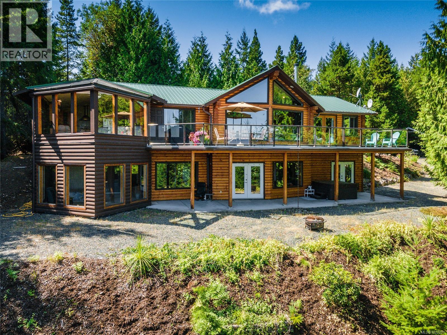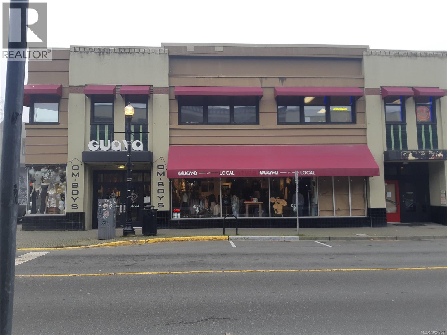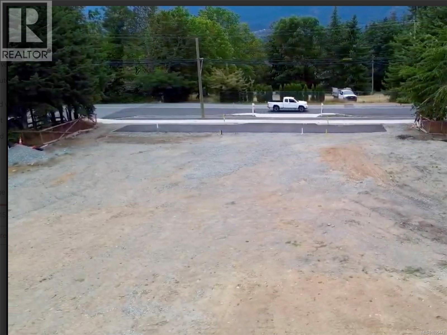5959 Waterton Dr
Nanaimo, British Columbia
Life at Waterton Place is about ease, connection, and enjoying the best of North Nanaimo—without the upkeep of a larger home. This welcoming patio home community is especially appealing to active adults who value walkable amenities, friendly neighbours, and a quiet, well-maintained setting. This bright 2-bedroom, 2-bath residence offers comfortable one-level living with a layout designed to feel open, calm, and functional. Large living and dining areas flow naturally to a private patio, creating an ideal space for entertaining, light gardening, or relaxing with a book. Fresh paint, all new professionally installed modern light fixtures, skylights, and a new gas fireplace work together to create a warm, refreshed interior filled with natural light. The kitchen is thoughtfully laid out with ample counterspace and storage, while the generous primary bedroom includes a full ensuite. A second bedroom and main bath provide flexibility for visiting family, hobbies, or a home office. Practical features such as in-suite laundry, updated appliances, a single garage, and a second assigned parking space add everyday ease. Beyond the home itself, Waterton Place offers a strong sense of community, on-site RV parking, and a location that truly supports an active lifestyle—just steps to shopping, dining, transit, and the many amenities that make North Nanaimo so desirable. A wonderful opportunity to enjoy low-maintenance living in a setting that supports the next chapter. (id:48643)
Royal LePage Island Living (Pk)
432 Buller St
Ladysmith, British Columbia
Step into timeless charm with this beautifully preserved Ladysmith character home, where vintage allure meets modern comfort. Warmth radiates from a cozy natural gas fireplace, complemented by a brand-new high-efficiency furnace. The kitchen blends old and new with a vintage-style gas range and sleek electric fridge, while the refreshed bathroom boasts custom fixtures and a tiled shower. Fresh paint inside and out enhances original details like period-style (new) switches, vintage-inspired lighting, and custom drapery. Outside, relax on the poured concrete patio surrounded by lush landscaping, full irrigation, and hundreds of spring bulbs poised to bloom. A flat, fully fenced 7,200 sq ft corner lot offers ample parking and privacy. Just a short walk to the pool, rec centre, schools, and restaurants, this home delivers character, comfort, and walkable convenience in one irresistible package. (id:48643)
Royal LePage Nanaimo Realty Ld
2946 Island Hwy S
Campbell River, British Columbia
This semi-waterfront home is truly one of a kind and full of character and charm. With vaulted wood ceilings and a unique fireplace constructed with real Mexical Driftstone you can tell it was built with love by the original owners. An open concept kitchen, dining, and living space with large windows gives you the advantage to take in all of the amazing ocean views. Two of the bathrooms were updated not so long ago, and the furnace and fireplace have been replaced. Downstairs can easily be set up for an in-law suite. The backyard is a little piece of paradise with a nice deck for entertaining. This is an amazing location in the heart of Willow Point, steps to Ken Fordes boat ramp, shopping, and the Sea Walk is right across the street. Take your kayak and launch it just steps away from your front door. Another great advantage is the circular driveway, allowing for ample parking as well as additional parking at the side of the home. (id:48643)
Royal LePage Advance Realty
101 211 Victoria Rd
Nanaimo, British Columbia
Rare opportunity - Fully renovated 2007 built 3 bedroom 2 full bath townhome with detached garage. This well run 4 unit strata is well maintained (only upcoming expense is a new roof & funds have been saved). With friendly neighbours, unrestricted rentals & 1 pet any size permitted, this is a solid investment. Secure gated complex with intimate atmosphere, set down from street level, mature landscaping secludes the covered front entry patio, plus a covered rear patio extends into the expansive rear yard through to the detached garage/quiet alleyway. High quality engineered hardwood floor, modern fixtures & new trim span this accessible rancher style home. A large open concept living/dining room opens into a showstopping kitchen. The kitchen gleams with a new quartz island eating bar, tile backsplash, stainless appliances, black fixtures & timeless white cabinetry. An expansive primary bedroom enjoys both a full ensuite & large walk-in closet with access to a crawl space that runs beneath the entire unit. 2 more bedrooms conveniently located at the back of the home by the other full 4pc bathroom. Large fully fenced shared yard with grass, roses, magnolia & producing cherry tree! Convenient south Nanaimo location provides close proximity to city events at Swy-a-lana waterfront & seawall boardwalk, Port Theatre, downtown & old city quarter shopping, awesome Deverill Square Park plus key amenities like the Hullo ferry & Harbour Air. This thoughtfully renovated home is move-in ready with quick possession possible. Connect with Mandy Colford of Team Invest West & RE/MAX Professionals for your private tour! 250-739-5678. (id:48643)
RE/MAX Professionals (Na)
2549 Doctors Rd
Nanaimo, British Columbia
Welcome to Doctors Rd in beautiful Departure Bay—home to this stunning new 5-unit luxury townhome complex with sweeping ocean and mountain views. This is one of 4 two storey duplex units. Upstairs, the main living space is bright and open with views of Departure Bay, featuring engineered hardwood floors, a modern kitchen with stainless steel appliances, stone countertops, custom wood cabinetry, a cozy dining nook, a welcoming living room with an electric fireplace, a convenient 2-piece powder room and access to a private patio with gas BBQ hook up. The spacious 11'x16' primary bedroom has a walk-in closet with custom high end shelving, and a sleek 4-piece ensuite boasting heated tile floors, a custom tiled shower and high end fixtures. The entry floor offers two additional bedrooms, a stylish 4-piece bathroom, a laundry/storage room, and an attached 11'x25' garage w roughed in EV charger. Each unit additionally has: high efficiency gas furnace, A/C, high end closet organizers, hardi plank exterior, full landscaping. Price plus GST. (id:48643)
460 Realty Inc. (Na)
2541 Doctors Rd
Nanaimo, British Columbia
Welcome to Doctors Rd in beautiful Departure Bay—home to this stunning new 5-unit luxury townhome complex with sweeping ocean and mountain views. This standalone unit is the crown jewel of the development. Upstairs, the main living space is bright and open, featuring engineered hardwood floors, a modern kitchen with stainless steel appliances, stone countertops, custom wood cabinetry, a cozy dining nook, and a welcoming living room with an electric fireplace and access to a covered private patio with gas BBQ hook up and a convenient 2-piece powder room. The spacious primary bedroom has its own second balcony overlooking Departure Bay, a walk-in closet with custom shelving, and a sleek 4-piece ensuite boasting heated tile floors, a custom tiled shower and high end fixtures. The entry floor offers two additional bedrooms, a stylish 4-piece bathroom, a laundry/storage room, and an attached 11'x25' garage w roughed in EV charger. Each unit additionally has: high efficiency gas furnace, A/C, high end closet organizers, hardi plank exterior, full landscaping. Price plus GST. (id:48643)
460 Realty Inc. (Na)
2543 Doctors Rd
Nanaimo, British Columbia
Welcome to Doctors Rd in beautiful Departure Bay—home to this stunning new 5-unit luxury townhome complex with sweeping ocean and mountain views. This is one of 4 two storey duplex units. Upstairs, the main living space is bright and open with views of Departure Bay, featuring engineered hardwood floors, a modern kitchen with stainless steel appliances, stone countertops, custom wood cabinetry, a cozy dining nook, a welcoming living room with an electric fireplace, a convenient 2-piece powder room and access to a private patio with gas BBQ hook up. The spacious 11'x16' primary bedroom has a walk-in closet with custom high end shelving, and a sleek 4-piece ensuite boasting heated tile floors, a custom tiled shower and high end fixtures. The entry floor offers two additional bedrooms, a stylish 4-piece bathroom, a laundry/storage room, and an attached 11'x25' garage w roughed in EV charger. Each unit additionally has: high efficiency gas furnace, A/C, high end closet organizers, hardi plank exterior, full landscaping. Price plus GST. (id:48643)
460 Realty Inc. (Na)
10155 View St
Chemainus, British Columbia
Stunning ocean views from most rooms in this lovely and well maintained entry level side by side half duplex on View Street in Chemainus. Vista's also take in the gulf Islands and mainland mountains. This open plan home has primary bedroom on the main with it's own 3 piece ensuite and walk in closet. The main floor open concept floorplan with living, dining and kitchen space all enjoying the in your face ocean views. Downstairs is another bedroom a study/ den/bed/flex room, a large family room, a 4 piece bathroom, a separate laundry room and access to another patio/deck area - home has lovely easy care landscaping and on lower level a huge walk in crawlspace for plenty of storage. Single car garage, new roof, multiple deck patio areas, this is a well maintained home. Freehold Strata no pet restrictions, no age restrictions and no strata fees. Close to walking trails, shopping and all that living in Chemainus has to offer. This unit is easy to show and ready to go - a pleasure to show (id:48643)
RE/MAX Generation (Ch)
3748 Glen Oaks Dr
Nanaimo, British Columbia
Fabulous home with stunning Southern exposure ocean views over Departure Bay and the City. Located on a no through street and immediately adjacent to the Linley Valley forest and its miles of walking trails . Truly a private oasis next to nature. Custom built by the owner this is a wonderful west coast style home with 13' vaulted ceilings. Main level entry from the street with a fully finished lower level 3249 square feet finished and a huge Double Garage/workshop. Massive decks on the main and lower levels to enjoy the views, the moon, peace, and tranquility. All the custom features are here from soaring ceilings, to a huge gourmet kitchen to a spacious great room to a wonderful master suite and much more. Oak hardwood floors, hot tub, surround sound, RV Parking an executive home not be missed. Measurements by Proper Measure buyer to verify if important. (id:48643)
RE/MAX Professionals (Na)
2782 Sheffield Cres
Courtenay, British Columbia
Stunning Rancher built in 2021, located in Crown Isle’s Cambridge Park Estates, ideally positioned on the 13th fairway w/ northern exposure. Sophisticated luxury, clean lines & contemporary styling, open concept plan w/ spacious room sizes, 9’ ceilings throughout & 10’ ceilings in the entry & great rooms, 2,084 sf, 3 BD/ 2 BA. Fine finishing & contemporary hues, linear gas fireplace, engineered wide plank hardwood flooring, quartz counters, crown molding. This dream kitchen boasts a large quartz island, window over the sink & hidden walk-in butler’s pantry. French doors from the Great room open to the covered patio, ideal for BBQ's. The master suite offers a large walk-in closet & 5 pce ensuite, dual vanities, W/C, air-jetted tub, & fully tiled curbless glass shower. Crawl space 6’4” in center w/ stair access. H/W on demand, Carrier Air Purifier System, Heat Pump, 3 car garage w/ Polyaspartic flooring & 4th glass garage door to the side gardens. Low maintenance yard, gorgeous gardens. (id:48643)
RE/MAX Ocean Pacific Realty (Cx)
3801 Morris Pl
Nanaimo, British Columbia
This charming corner-lot home blends everyday convenience with cozy, comfortable living. Offering 3 bedrooms and 2 bathrooms, it has been thoughtfully updated from top to bottom. With a new custom kitchen, new flooring added, copper plumbing, and the entire home finished with a bright, clean palette. The sunny lot brings in extra light and outdoor space, perfect for gardening, relaxing, hosting friends and could qualify for a carriage home. Close to excellent schools, shopping, and Linley Valley hiking trails, this home delivers a peaceful setting without giving up accessibility. A Nanaimo gem with warmth, charm, and easy potential for a suite. Measurements are approximate and should be verified if important. (id:48643)
460 Realty Inc. (Na)
713 Beaver Creek Blvd
Campbell River, British Columbia
Bright and brand-new, this 1,713 sq. ft. rancher, built in 2026 and backed by home warranty, is located in the desirable development of Jubilee Heights. The home features warm inviting colours throughout, with abundant natural light from its south-facing orientation. The kitchen is a standout with two toned cabinetry, quartz countertops, a large island with room for several bar stools, oodles of cabinets and a separate pantry. Layout includes three bedrooms and two bathrooms, with the primary bedroom featuring a walk-out door to the backyard and a lovely ensuite w/quartz, undermounted lighting, dual shower heads in the walk-in shower. All bedrooms are equipped with thoughtfully designed closet organizers. A fully fenced and grassed backyard offers privacy and includes irrigation. Additional highlights include a spacious laundry room with built-in cupboards, heatpump, an extra storage room, crawlspace and a double garage. The home has been prewired for an electric charge station for your EV and also for a central vac. Adding to the appeal, a shopping centre is underway and scheduled to open- summer of 2028, within walking distance- you'll find Thrifty's and all amenities. There are over 40 walking trails connecting to the Beaver Lodge Lands. Ready for completion late February- early March. (id:48643)
Engel & Volkers Vancouver Island North (Cr)
1651 Ascot Ave
Comox, British Columbia
Take a look at this Comox family home in the desirable Foxxwood Estates! This 4-bedroom, 2-bathroom has seen some updates and sits on a sunny lot that soaks up all that southern exposure. The main level features a bright, open kitchen, spacious living area with a new attractive fireplace, and two comfortable bedrooms along with a full bathroom. Thanks to the newer windows throughout, the home feels open, warm, and full of natural light. From the kitchen/dining room, you can step out onto the new composite deck and enjoy mountain views, incredible sunsets or watching the children and pets play in the large backyard. Downstairs, you'll find two additional bedrooms, another bathroom, and the garage perfect for a growing family or for creating a private suite to generate extra income. There's ample parking, including space for your RV or boat and located within walking distance to Brooklyn Elementary, Highland Secondary Schools, Northeast nature trials and Highland park where I hear pickleball is a thing! Want to hear more? From your new home you can explore Highland Village shopping mall and Aspen Grove center just 2 min drive down the road and go a little further, you will enjoy the Comox Marina, Downtown Comox Shopping and restaurants and Comox and Crown Isle Golf courses. Centrally located in the most sought-after area of the Comox Valley, this property is perfectly positioned for lifestyle and convenience. (id:48643)
RE/MAX Ocean Pacific Realty (Crtny)
6299 Renton Rd N
Port Alberni, British Columbia
CHERRY CREEK HOME! Discover the potential in this 3 bed, 1 bath home set on 0.73 of an acre in this highly desireable rural neighborhood. Located on a quiet no-thru road, this property offers privacy & space while still being close to all amenities. On the main level you will find a good sized living room which opens to the kitchen and dining space, great for entertaining, plus 2 bedrooms and a bathroom. Downstairs you will find the 3rd bedroom, an office, laundry room plus storage space. Recent updates include a newer furnace and heatpump. A great opportunity for buyers looking to create their dream home in one of Port Alberni’s most desirable areas. Call to schedule your showing today! 778-977-5806 (id:48643)
RE/MAX Mid-Island Realty
2 1451 Perkins Rd
Campbell River, British Columbia
Ocean, Marina & Mountain Views! Soak in breathtaking coastal scenery from this beautifully updated 2-bed, 1-bath home in a well-maintained 55+ community. Vaulted ceilings, an open-concept layout, and a cozy pellet stove create a bright, inviting space with large windows perfectly framing the water, marina, and mountain views. Thoughtful updates throughout plus a fenced-in area and two storage sheds add comfort and convenience. Move-in ready, low-maintenance, and all about the views—this is coastal living you don’t want to miss. (id:48643)
RE/MAX Check Realty
B 1044 Lazo Rd
Comox, British Columbia
Discover this beautiful, brand new Duplex completed in December, 2025. It offers three-bedrooms & three-bathrooms in the sought-after Point Homes area in Comox. With 1,552 sq. ft., it features a modern open floor plan, stainless steel appliances, and a cozy, oversized electric fireplace. The primary bedroom offers an ensuite with a tiled shower and a walk-in closet. Enjoy comfort year-round with an efficient heat pump with forced air furnace saving on energy costs in the winter and air conditioning in the summer months. There is a single-car garage and a crawl space for added storage. The property is fully fenced for pets and children and is located just minutes from Point Homes Beach. Situated just around the corner with nature abound in the popular North East Woods/Lazo Marsh. Located in a peaceful, quiet neighborhood & also within walking distance to all levels of schools and surrounded by nature and walking trails. Only minutes from all amenities and services of downtown Comox. (id:48643)
RE/MAX Ocean Pacific Realty (Cx)
A 1044 Lazo Rd
Comox, British Columbia
Discover this beautiful, brand new Duplex completed in December, 2025. It offers three-bedrooms & three-bathrooms in the sought-after Point Homes area in Comox. With 1,552 sq. ft., it features a modern open floor plan, stainless steel appliances, and a cozy, oversized electric fireplace. The primary bedroom offers an ensuite with a tiled shower and a walk-in closet. Enjoy comfort year-round with an efficient heat pump with forced air furnace saving on energy costs in the winter and air conditioning in the summer months. There is a single-car garage and a crawl space for added storage. The property is fully fenced for pets and children and is located just minutes from Point Homes Beach. Situated just around the corner with nature abound in the popular North East Woods/Lazo Marsh. Located in a peaceful, quiet neighborhood & also within walking distance to all levels of schools and surrounded by nature and walking trails. Only minutes from all amenities and services of downtown Comox. (id:48643)
RE/MAX Ocean Pacific Realty (Cx)
1114 Thunderbird Dr
Nanaimo, British Columbia
Open House Saturday Feb 7th from 10:00 am to 12:00 pm. Welcome to 1114 Thunderbird Drive, a versatile Central Nanaimo property offering flexible living options for families, investors, or buyers seeking a mortgage helper. The main living area is located upstairs and features a functional layout with a spacious living room, dining area, and kitchen with access to a large south-facing deck. The upper level includes three bedrooms, a newly renovated bathroom, and its own laundry. The home has seen multiple cosmetic upgrades, in addition to a brand-new roof. The lower level features an authorized suite with three bedrooms, one bathroom, a separate entrance, its own laundry, and dedicated yard space—ideal for extended family or rental income. The large lot offers good separation between the main home and suite. Additional features include a double carport, an oversized driveway with RV parking, and a convenient location close to schools, shopping, parks, and transit. All measurements are approximate; please verify if deemed important (id:48643)
460 Realty Inc. (Na)
3055 9th Ave
Port Alberni, British Columbia
Introducing 3055 9th Avenue-Located on a quiet street, in a family-friendly neighbourhood, close to shopping, schools, recreation, restaurants and the Harbour Quay, this 5-bed, 4-bath home is perfect for the growing family. The main floor offers a spacious living area with vaulted ceilings, NG fireplace, and a dining area with access to the partially covered deck just steps away, perfect for entertaining family and friends. The kitchen boasts stainless steel appliances and an eating bar for those quick breakfasts to get the day started. Completing the main floor is the primary bedroom, which includes a 3-piece ensuite, a walk-in closet, access to a covered deck for enjoying some downtime, and a second bedroom. Downstairs showcases a family room with a kitchen and dishwasher in place for a potential suite ( buyer to confirm), or perfect for the kids play area, 3 more spacious bedrooms, 3-piece and 4-piece bathrooms, a laundry room and access to the patio. Outside, you will find a fully fenced backyard that offers a swimming pool with a deck surround for everyone to enjoy on those hot summer days, as well as a pool shed and storage shed!! Some additional features include a NG stove, NG BBQ hookup, newer windows, a heat pump and an electric furnace. Call today!! (id:48643)
RE/MAX Mid-Island Realty
4567 Sheridan Ridge Rd
Nanaimo, British Columbia
Panoramic Ocean Views • Legal Suite • Theatre Room Welcome to this beautifully maintained home in the heart of North Nanaimo — offering breathtaking 180° ocean views. Located in a sought-after neighbourhood, this residence combines luxury living with incredible functionality. Featuring 5 bedrooms, including a 1-bedroom legal suite with its own laundry,3 bathrooms, including a 5-piece ensuite off the primary. Spacious open-concept main level up with 4-sided gas fireplace,Gorgeous hardwood floors and rich wood kitchen cabinetry.Custom home theatre with HD projector/speaker system. Enjoy spectacular views of Vancouver on one side & incredible sunsets over the Winchelsea Islands on the other. Whether you’re relaxing in the great room or on the primary bedroom’s private deck, the scenery is always front and center. The private back yard is meticulously landscaped with a soothing pond and an abundance of flowers. All data and measurements are approximate and must be verified if important. (id:48643)
Royal LePage Nanaimo Realty (Nanishwyn)
28 3100 Kensington Cres
Courtenay, British Columbia
This elegant 1,800+ sqft patio home offers refined single level living with a thoughtfully curated layout. The residence features 2 spacious bedrooms, 2 full bathrooms, and a versatile den ideal for a private office or guest retreat. Exceptional comfort is provided by radiant in-floor heating as well as a heat pump, and two inviting gas fireplaces. The kitchen is both stylish and functional, showcasing stainless steel appliances, quartz countertops, and generous workspace for entertaining. Outdoors, a generous patio with gazebos opens directly onto a serene grassy common area, offering privacy and a park like backdrop. The garage has a separated workshop and additional storage. Located near shopping and the hospital all while being in a gated crown isle community. An exceptional opportunity for upscale, low maintenance living. (id:48643)
Royal LePage-Comox Valley (Cv)
1685 Peligren Pl
Qualicum Beach, British Columbia
This ocean and mountain view log home in Little Qualicum River Village blends modern and rustic charm with machine-milled, kiln-dried log beams, custom stained glass, and large windows that capture stunning distant ocean views. The main level features a massive great room with a river rock wood-burning fireplace, a gourmet kitchen with granite counters and stainless steel appliances, a dining area, an office with a Murphy bed, and a laundry room. The spacious primary bedroom boasts a four-piece ensuite and a huge deck to enjoy the views and watch cruise ships sail by in summer. The walk-out lower level offers an oversized rec room perfect for a pool table, three bedrooms, a full bathroom, and ample storage. A newer hot tub and a new above-ground pool add to the outdoor fun. The home also includes two hot water tanks, slate tile floors, a newer heat pump, covered boat/RV cover and a fenced garden area. This all sits on a private 1.47-acre lot with fully paved driveway access and parking. Ideal for hosting guests or accommodating two generations under one roof, the interior paint has been extensively refreshed and features many recent updates throughout the home and property. (id:48643)
Royal LePage Island Living (Qu)
203 15 Commercial St
Nanaimo, British Columbia
This second floor unit is located at the end of Commercial Street in downtown Nanaimo. The bright lease space opens into a open office area with a Board / Meeting room leading off from the open office area. There is additional room located off the back of the Board / Meeting room that could be used as an office or storage room. The unit has easy access to the stores and Restaurants in downtown Nanaimo and close to both the Nanaimo seaplane port and new fast foot passenger ferry service between Nanaimo and Canada Place in downtown Vancouver. Estimated Additional Rent is $11.23 per Sq Ft (id:48643)
460 Commercial Inc.
Lot 1 Jingle Pot Rd
Nanaimo, British Columbia
Beautiful mountain view Southern exposed lot. Build a duplex or home the opportunity is yours. Central/North location. with bus routes, schools, shopping and Longlake beach and water access minutes away! (id:48643)
Sutton Group-West Coast Realty (Nan)

