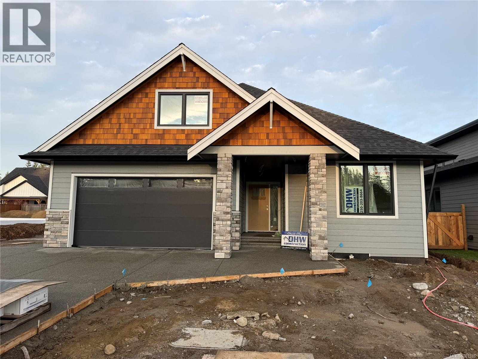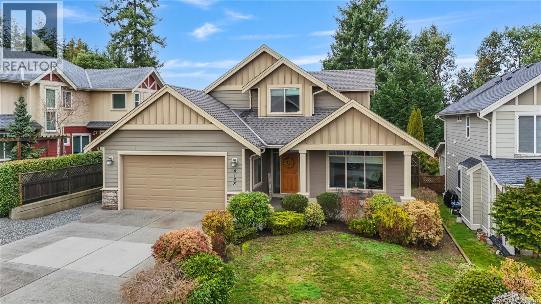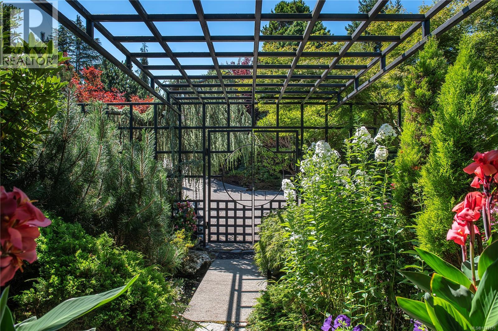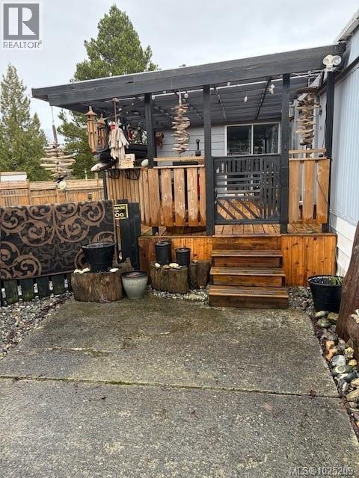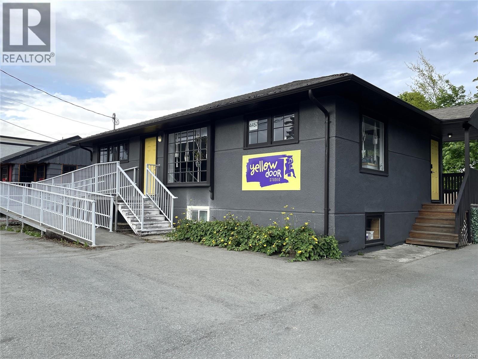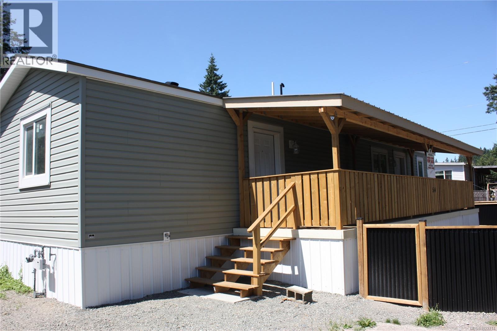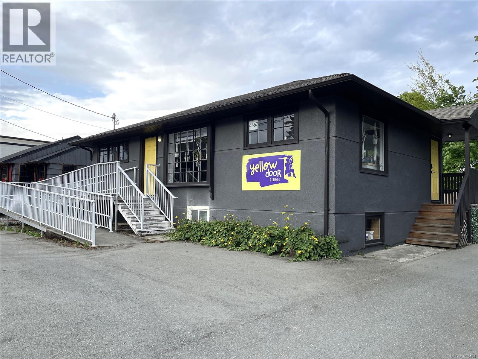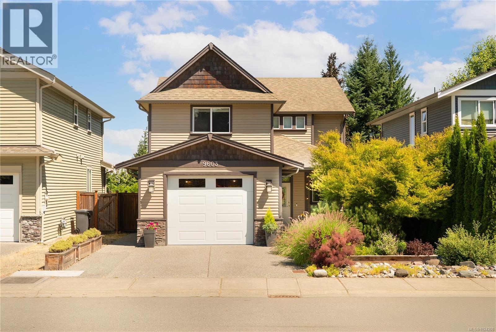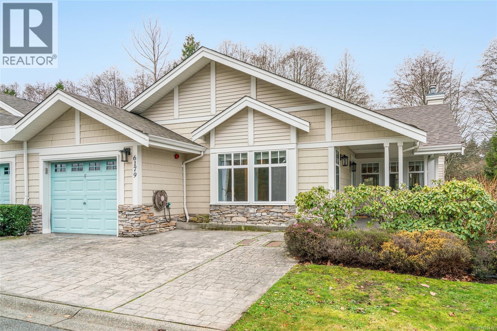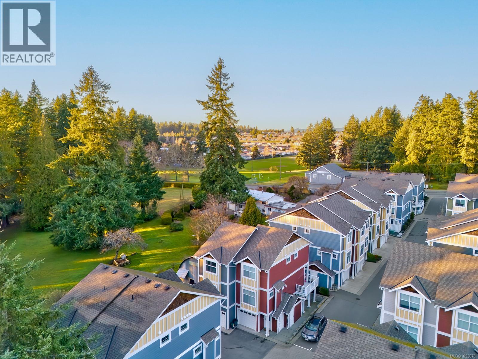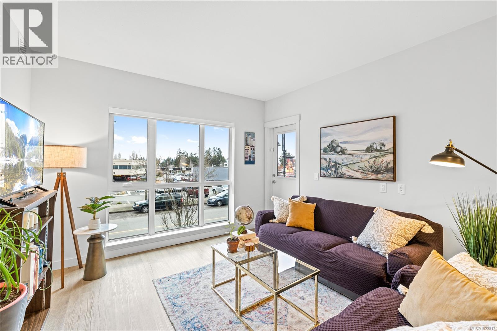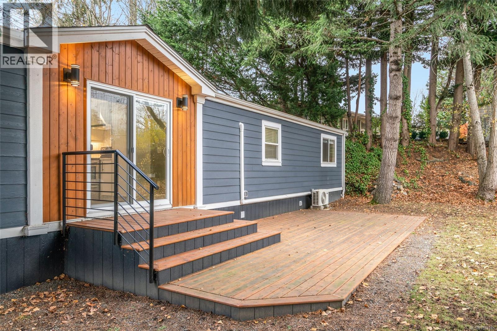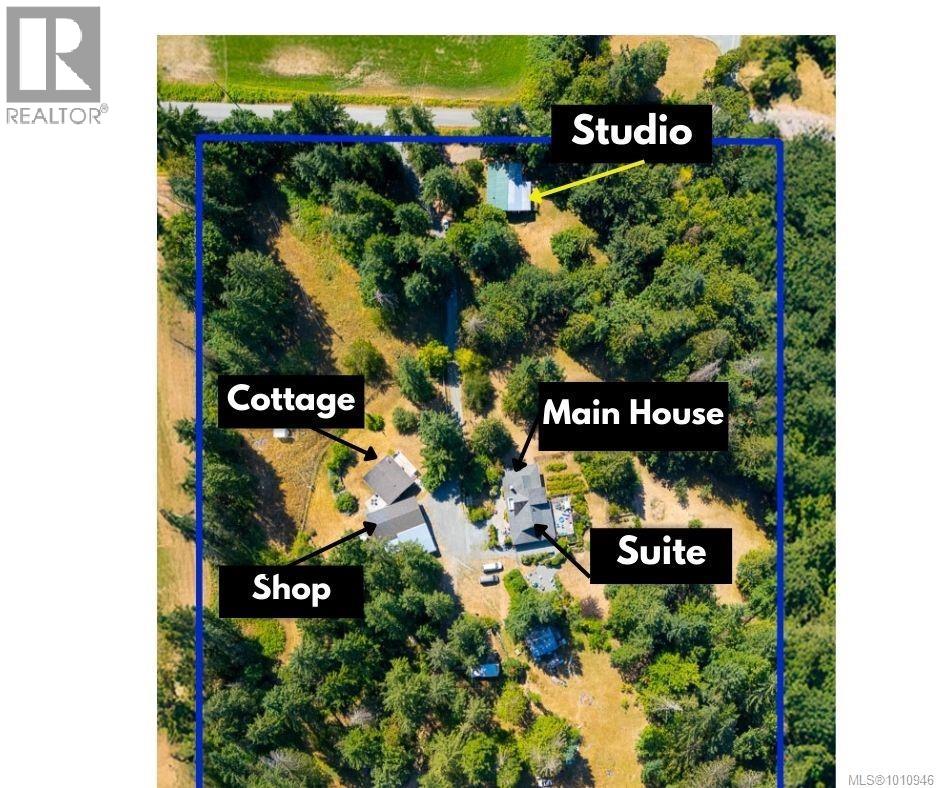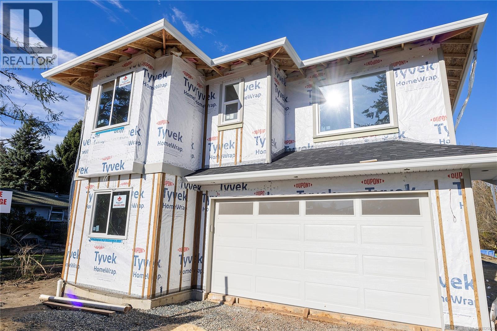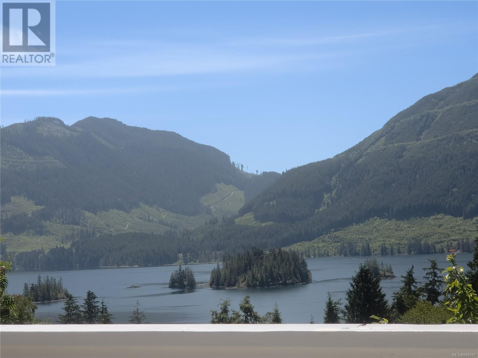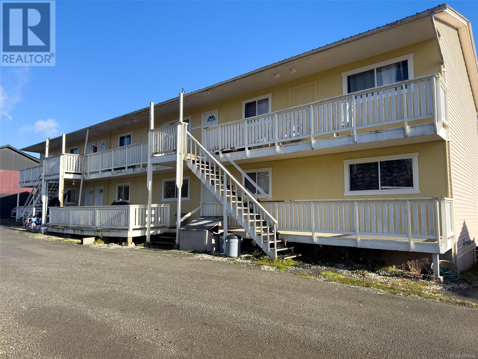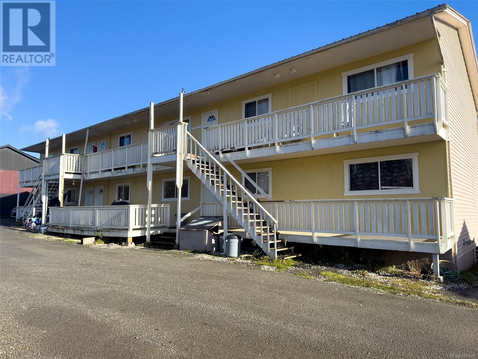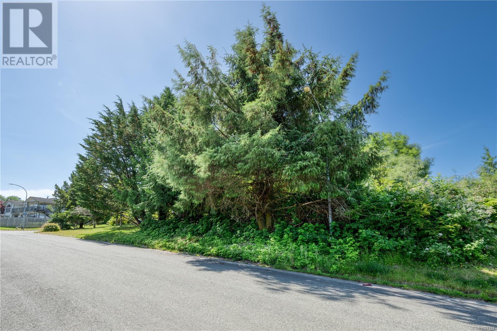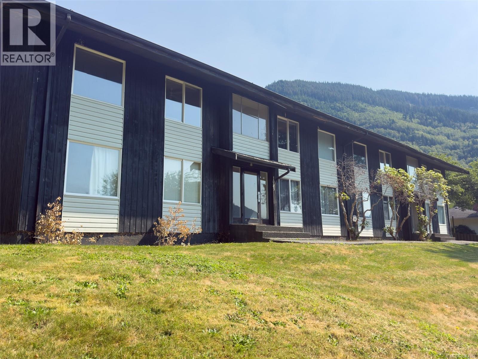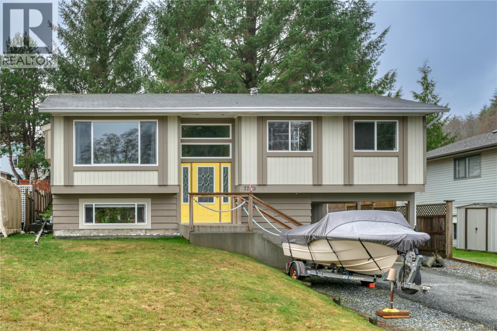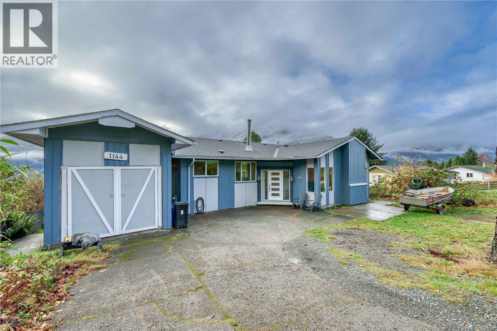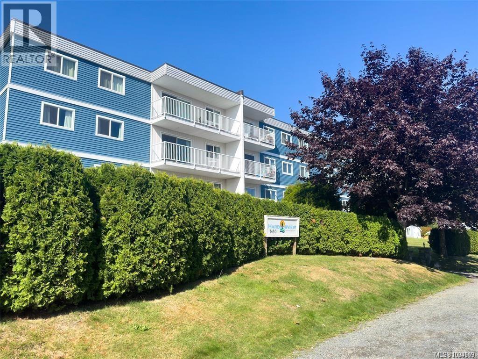758 Sitka St
Campbell River, British Columbia
Welcome to this stunning new construction home in the heart of Jubilee Heights in Willow Point, one of Campbell River's most sought after neighbourhoods. This spacious rancher offers 1646 sq on the main plus a 410 sq ft bonus room perfect for a home office, guest room, gym or media space . The main home has a stunning open concept design and a modern kitchen with plenty of work space and large island for entertaining. The walk in pantry will allow for extra storage and convenience. The home sits on a fully landscaped and fenced yard, complete with built in irrigation system. High quality appliances are also included . Construction to start soon so this is a great opportunity to own a quality new build in a growing community. (id:48643)
Royal LePage Advance Realty
6188 Nitinat Way
Nanaimo, British Columbia
***TODAY'S OPEN HOUSE IS CANCELLED DUE TO ILLNESS***Discover exceptional pride of ownership with this stunning 4 bedroom, 3 bathroom home, boasting lovely curb appeal. Perfectly situated in a highly sought-after North Nanaimo neighbourhood, this residence offers immediate access to excellent schools, vibrant parks, diverse shopping, and the picturesque Blueback Beach. Step inside to an open floor plan, where hardwood flooring flows throughout the main living areas, creating a warm and inviting atmosphere. The custom kitchen is a chef's dream, appointed with maple cabinets, granite countertops, a large island, a walk-in pantry, stainless steel appliances, and a new dishwasher, all illuminated by skylights. It seamlessly connects to the open living and dining areas, which feature a striking rock surround gas fireplace, beautiful large windows and direct access to the expansive backyard. The main floor includes the spacious primary bedroom, complete with a walk-in closet and a luxurious 5-piece ensuite with granite counters and ceramic tile. The primary bedroom also offers private access to the rear patio. A fourth bedroom or home office, and a dedicated laundry room are also conveniently located on this level. Upstairs, two additional bedrooms share a well-appointed 5-piece Jack and Jill bathroom. Outside, the backyard is a true oasis, offering a spacious patio ideal for entertaining, a secure fenced yard, and a large, level expanse perfect for outdoor activities. A convenient shed provides additional storage, complementing the generous outdoor living space. This home truly combines comfort, convenience, and an enviable lifestyle, featuring a leaf guard gutter system, a recently serviced heat pump system for optimal climate control, and a specially treated garage floor for durability and ease of maintenance. (id:48643)
RE/MAX Professionals (Na)
1093 Ash St
Campbell River, British Columbia
Perched high on the ridge with panoramic views of Discovery Passage, Cape Mudge lighthouse, the Westcoast mountains, and even a ''lookout snag'' for the eagles, this spacious home provides year round, nature-inspired ambience. With over 4,200 sq. feet, 3 bedrooms, and 5 bathrooms, this home offers privacy and is set on just under half an acre. It was substantially renovated in 2010. The fenced property features a circular driveway, 2 koi ponds, mature gardens, and towering evergreens pruned to create a “Stanley Park” feel. The gourmet kitchen boasts stainless steel appliances, a giant island, 8-burner Capital gas range, Rinnai hot water, and two heat pumps. Large European windows, expansive decks, and entertaining space highlight the main floor. The walkout lower level includes a solarium, brick patio, and Telus home security. Extras include a hot tub, Tuscan walkways, 4 sheds, Hunter Pro C, 10-zone irrigation, and heated garage. A truly uncommon property, a ''mini estate to enjoy'' (id:48643)
Royal LePage Advance Realty
9446 Chancellor Hts
Port Hardy, British Columbia
Very well maintained two bedroom + den 2 bathroom deregistered mobile in Cedar Heights Trailer Park. Yes - you own the land. The 15.00 a month covers park maintenance. This is one of the nicest lot in the park. Fabulous covered deck. Great back yard that it fully fenced and extremely private. Inside this home are two good size bedrooms and a den & family room which could be converted to another bedroom or perhaps use it for air bnb - great potential. Vinyl flooring is new and most rooms freshly painted. Heat pump installed last year. A great starter home or if you are looking at downsizing then this could be the one. Call your realtor to view. (id:48643)
460 Realty Inc. (Ph)
4457 Gertrude St
Port Alberni, British Columbia
Prime Lease Space opportunity in the heart of Port Alberni! This versatile C7-zoned building offers 1,000 sq ft of open floor plan on the main level, plus an additional 1,000 sq ft in the basement beautifully updated ready with offices, 2nd bathroom and laundry hookup. Located on high-traffic Gertrude Street just off Johnston Road, the property ensures excellent visibility and accessibility. Features include wheelchair access, electric heat pump for year-round comfort, a robust 200-amp electrical service and onsite parking. Don’t miss your chance to establish your business in one of the city's most strategic locations! (id:48643)
RE/MAX Professionals - Dave Koszegi Group
54 2520 Quinsam Rd
Campbell River, British Columbia
HOLD ACTION UNTIL MARCH. When you sit on your covered deck looking out at the trees across the street you feel like you are in the country yet moments from town. One can look forward to years of trouble free living in this well constructed brand new mobile home with fenced yard, large covered deck, air conditioning. No worries about the roof, double windows, furnace, all new appliances, as you enjoy living in this well run Mobile Home Park with long time live in Manager. Located minutes from unlimited recreation yet minutes to all your shopping needs make this the perfect home for years to come. (id:48643)
Royal LePage Island Living (Qu)
4457 Gertrude St
Port Alberni, British Columbia
Prime commercial opportunity in the heart of Port Alberni! This versatile C7-zoned building offers 1,000 sq ft of open floor plan on the main level, plus an additional 1,000 sq ft in the basement beautifully updated ready with offices, 2nd bathroom and laundry hookup. Located on high-traffic Gertrude Street just off Johnston Road, the property ensures excellent visibility and accessibility. Features include wheelchair access, electric heat pump for year-round comfort, a robust 200-amp electrical service and onsite parking. Don’t miss your chance to establish your business in one of the city's most strategic locations! All measurements are approximate and must be verified if important. (id:48643)
RE/MAX Professionals - Dave Koszegi Group
9603 Askew Creek Dr
Chemainus, British Columbia
Immaculately maintained 3 bed, 3 bath home in sought-after Chemainus w/ NO GST! Quality-built w/ oversized bedrooms, each featuring custom closet organizers installed post-construction, plus an upstairs loft/flex space—ideal for an office, family room, or hobby area. Remodelled baths (2021) & a well-appointed kitchen w/ natural gas range. Cozy up to the gas fireplace & enjoy year-round comfort w/ an economical heat pump. Upstairs laundry w/ utility sink adds convenience. Oversized single-car garage w/ epoxy-coated floor. Outdoor highlights include ocean view, full irrigation system w/ micro-irrigation front & back, plus a thriving garden of raspberries, blueberries, blackberries, fig trees, strawberries & asparagus. Updates include new fridge (2023), carpeting (2023) & hot water tank (2021). Backs onto ALR land, minutes from downtown Chemainus & the scenic shoreline. This quiet, family-oriented neighbourhood offers the perfect West Coast home to grow into. (id:48643)
Exp Realty (Na)
6179 Rosecroft Pl
Nanaimo, British Columbia
Charming 55+ North Nanaimo Patio Home! If you're searching for the perfect place to live the next chapter of your life, look no further than this bright and spacious 2 Bed/2 Bath Patio Home in 'Parkwood Village'—a quiet and pet-friendly adult complex. With a fresh, clean feel throughout, this move-in-ready home offers a functional floor plan, large windows that fill the space with light, recent updates and extra features, and superb outdoor living space. Set in a prime North Nanaimo location that offers peace and quiet, yet you're just a short walk from groceries and transit, and merely mins away from shopping, amenities, and outdoor activities. A covered front patio welcomes you into a tiled foyer, where gleaming hardwood flows through an arched doorway into a spacious Living/Dining Room with an overheight vaulted ceiling and glass on three sides for a bright, airy feel. Five vertical windows and two glass-brick accents fill the Living Room with light, while the Dining Area offers room for a favorite hutch. A nat gas fireplace provides warmth and cozy ambiance. The adjacent Deluxe Kitchen features stainless appliances, replaced countertops, abundant cabinetry, a built-in computer desk, and oversized pantry/storage cupboards. A breakfast bar and sunny nook with built-in china cabinet handle everyday dining. Sliding doors from the nook and Dining Area open to a large covered brick patio with translucent panels and a west-facing outlook onto a private greenbelt—ideal for year-round relaxing and entertaining. The Primary Suite is quietly tucked off the foyer with dual walk-through closets and a 4-piece ensuite with soaker tub and separate shower. There's also a Second Bedroom and full 4-piece Bath, perfect for guests, a den, or office. A Laundry Room with sink and storage and an attached Single-Car Garage with a new door complete the home. Visit our website for more info. (id:48643)
Royal LePage Island Living (Pk)
128 6057 Doumont Rd
Nanaimo, British Columbia
Welcome home to Painted Village! This is a wonderfully positioned home, overlooking green space, sunshine, and with great privacy. 128-6057 Doumont Rd is located in a well-run complex in a highly desirable part of Nanaimo, close to shopping, restaurants, hiking trails, and convenience. The main floor has a functional layout with open concept and a dining area that walks on to a sun-soaked balcony, perfect for bar-b-q's, or your morning coffee. There's updated appliances, two bedrooms on the upper, both with ensuite and a single car garage on the lower. Certainly a turn-key unit, book a viewing to see if 128-6057 Doumont is the right home for you. (id:48643)
RE/MAX Professionals (Na)
103e 120 Jensen Ave W
Parksville, British Columbia
Welcome to Mosaic, a modern 2 bed/2 bath home built in 2023. This light filled first floor unit offers easy access while sitting above street level for added privacy, with open sightlines to the coastal mountains and a peekaboo ocean view. Oversized windows enhance the airy feel, while the stylish kitchen features quartz countertops, soft close cabinetry and a large island. The open floor plan is ideal for entertaining and extends to a covered balcony perfect for morning coffee or summer evenings. Both bedrooms feature walk-in closets, complemented by an in-suite laundry/storage room plus a separate storage locker. Included is a sought after underground parking stall with opt. EV charging upgrade. Designed with efficiency, the home offers a heat pump for heating/cooling, hot water on demand, triple pane windows and smart water shut off. Steps to Parksville’s main beach, groceries, coffee shops, restaurants and trails, this is central living at its best. Pet/rental friendly. (id:48643)
Royal LePage Island Living (Pk)
34 80 Fifth St
Nanaimo, British Columbia
A newer, completely rebuilt architectural engineered 2 bedroom custom mobile in 55+ park sitting on a city size fenced lot, with extra parking. Blocked, levelled & tie-downs with poly to city specs and by-laws. Hidden drainage gutters are sweet. Under the home skirting itself is a special Two Lb. spray foam insulation that beefs up the insulation values with added rodent and insect protection. Its Vacant and Move in Ready. Truly executive styling is apparent throughout this spacious and bright show stopper. Both decks are brightly lit. Fully modern kitchen comes with gorgeous cabinets, under cabinet lighting, pot-lighting, quartz counters, tiled backsplash and stunning range hood. All laminate flooring done on the Bias for visual appeal with sub-floor being glued and screwed. Complete with electric fireplace and attractive mantle. The bathroom tiling is also on the Bias and fixtures are jaw dropping beautiful. The washer/dryer alcove also provides access to fresh-air exchange with Hepa filter system. The ductless heat pump is nice for quiet heating and cooling. Window blinds are Bi-Directional. Inviting entrance with classy duel closets. Hardie plank siding over rain-wall and custom trim thru-out. An exemplary remodel completed in 2022 with Architectural designed, engineered, blueprinted and permits that meet or exceed current codes. Done to absolute perfection. (id:48643)
Century 21 Harbour Realty Ltd.
912 Capilano Pl
Nanaimo, British Columbia
Situated on a quiet street, this spacious family home offers ocean views, a functional floor plan, and is set on a generous 0.20-acre lot. The home provides comfortable living spaces that can be enjoyed as-is or updated to suit modern tastes, making it an excellent opportunity for those looking to renovate, invest, or personalize a home in a desirable neighbourhood. Upon entry, the main level features three bedrooms and an updated bathroom. A few steps up leads to the primary living area, which includes a spacious kitchen with breakfast nook, an adjacent dining area, and a bright living room highlighted by vaulted wood ceilings, large windows, hardwood floors, a cozy fireplace, ocean views, and access to the front deck. The lower level offers a large family-friendly rec room with fireplace, a second bathroom, laundry/utility room, and ample storage. The partially fenced yard features mature landscaping, established fruit trees, and the added benefit of a park bordering one side of the property. Conveniently located close to shopping, schools, parks, and transit, with easy access to major routes, this home presents a fantastic opportunity to enter a sought-after area and make it your own. All measurements and data are approximate; please verify if important. (id:48643)
Century 21 Harbour Realty Ltd.
2601 Soole Rd
Duncan, British Columbia
Welcome to this magical 17.93-acre parklike property, offering a harmonious blend of mature trees, open hay fields, treed gullies, established gardens, fruit trees, & berry patches. Complete privacy is enjoyed here, with four generations of one family calling it home. The main residence, built in 2004, offers 3566 sq. ft. & includes an attached legal 2-bedroom suite, while a charming separate cottage—historically used as a daycare—adds flexibility. A detached studio provides exciting potential for hobbies or future development, currently occupied as a residence and ready for renovation. Additional outbuildings include a 600 sq. ft. workshop with 10’ ceilings, 220 power, & attached carport, plus a pole barn & fenced fields for sheep. A truly enchanting property where every turn offers something new to discover. Serviced by a reliable well with a 1000-gallon cistern, this private retreat is only minutes from town yet feels a world away. (id:48643)
Royal LePage Duncan Realty
2284 Ashlee Rd
Nanaimo, British Columbia
Brand New, Westwood Lake area Home with Legal Suite! Here is a fantastic opportunity to own this 5 bedroom executive home located on a quiet street only minutes to Nanaimo Christian School, Westwood Lake Park and trails. The builder has spared no expense & this home is turnkey including appliances, window coverings, custom wood closet organizers & will be landscaped to perfection. Features include, on the upstairs; quartz counter tops & backsplash, large primary bedroom with walk-in closet & ensuite bathroom. The lower level includes a 1-bdrm suite and an additional bedroom & bathroom for the upstairs occupants. Additional features include LED custom shelving, air conditioning for main home & suite, high end lighting fixtures, European style Kitchen, frameless glass railing system, double car garage & much more. Large backyard with stairs leading from the upper deck. No GST for qualified first-time home buyers and no property transfer tax. All measurements are approx. & should be verified if important. (id:48643)
RE/MAX Professionals (Na)
1036 Matsqui Ave
Port Alice, British Columbia
AMAZING VIEWS, NEW HEAT PUMP! & FENCE. Welcome to 1036 Matsqui Ave, this home boasts 5 bedrooms & 2 bathrooms & amazing views. Main level offers a bright & spacious living room & dining room that leads to your balcony showcasing gorgeous views. The kitchen has been updated & offers ample cupboard/counterspace & newer appliances. Down the hall you'll find 2 bedrooms & updated full bath. The primary bedroom is expansive & on it's own level featuring dbl closets & private balcony. The lower level has been operating as Inlet Haven B&B for several years, the space features 2 bedrooms -1 set up with a queen bed, the other with 2 singles, each bedroom has their own private patio area. You'll also find a large living room/dining area & kitchenette space & full bathroom with in-floor heat. There is an abundance of storage options with large workshop & unfinished storage space on the lower level. Outside offers lush gardens & shrubbery giving you a private oasis. Come & see this one yourself! (id:48643)
460 Realty Inc. (Ph)
461 Coal Harbour Rd
Coal Harbour, British Columbia
CALLING all INVESTORS or homeowners looking for their own INCOME property. This multi-family property is located in picturesque Coal Harbour, just 15 mins from Port Hardy. This 6-plex features four spacious & bright 2 bd | 1 bath units & two 3bd | 1 bath units, each equipped with their own laundry and separate hydro meters. Photos & measurements are of unit B2 (2 bd unit) which was just just updated with new paint & flooring throughout prior to being rented. Now fully occupied. Call today for further info! (id:48643)
460 Realty Inc. (Ph)
461 Coal Harbour Rd
Coal Harbour, British Columbia
CALLING all INVESTORS or homeowners looking for their own INCOME property. This multi-family property is located in picturesque Coal Harbour, just 15 mins from Port Hardy. This 6-plex features four spacious & bright 2 bd | 1 bath units & two 3bd | 1 bath units, each equipped with their own laundry and separate hydro meters. Now fully occupied. Photos & measurements are of unit B2 (2 bd unit) which was updated with new paint & flooring throughout prior to being rented. Call today for further info! (id:48643)
460 Realty Inc. (Ph)
5275 Fanshawe St
Port Hardy, British Columbia
Gently sloping building lot available in the desirable Storeys Beach area. This lot is zoned R2 - residential duplex which offers a ton of building options. Currently the most affordable vacant lot in Port Hardy, bring your plans here and build your dream home! (id:48643)
460 Realty Inc. (Ph)
47 5854 Turner Rd
Nanaimo, British Columbia
Great easy-flow floor plan, private outdoor living, friendly community! This spacious manufactured home has open living space, 2-large bedrooms, 2-bathrooms, laundry room, and family room too! Woodgrove Estates is a welcoming 55+ Park close to bus routes, shopping, and walking/biking paths – central to everything! Plenty of private parking, and a fenced yard for your small dog or just to relax and unwind. Courtyard is a perfect retreat for hobbies & hospitality. Easy to show, ready to go… (id:48643)
460 Realty Inc. (Na)
401 1083 Maquinna Ave
Port Alice, British Columbia
This ground-level 2 bedroom, 1 bathroom condo offers comfort and convenience with hardwood floors throughout and a bright, open living and dining area. Take in peek-a-boo ocean views from the living room and bedrooms. The spacious primary bedroom provides plenty of room to relax, while the second bedroom offers flexibility to suit your needs. A full bathroom is tucked at the end of the hall, completing this well-laid-out unit. Affordable and inviting, this condo has everything you need at a great price! Currently tenant occupied paying $900 a month. Call your agent to view! (id:48643)
460 Realty Inc. (Ph)
7730 Daphne St
Port Hardy, British Columbia
Immaculately maintained 4-bedroom, 2-bathroom home offering a bright and functional layout. The main level features hardwoods floors in living room/kitchen, an open-concept kitchen with a large island, stainless steel appliances, and a dedicated dining area with patio doors leading to a spacious deck overlooking the private yard that offers additional storage options. An updated full bathroom with tile shower and three well-sized bedrooms are on the main floor, including a generous primary suite with a walk-in closet. The lower level adds excellent versatility with a flex room, large bedroom, full bathroom with a tiled walk-in shower, separate laundry room, pantry storage, and direct access to the covered carport. Exterior parking for three vehicles. Currently rented month-to-month at $2,800 per month, offering a strong investment opportunity. Call your agent to view and see if this home is right for you! (id:48643)
460 Realty Inc. (Ph)
1144 Haida Ave
Port Alice, British Columbia
Welcome to this oceanview home in Port Alice, offering a bright and comfortable layout with updates throughout. The main floor features an open-concept design with a spacious living room, separate dining area, and patio doors leading to a covered deck, allowing you to enjoy the views in any weather. A cozy wood stove adds warmth, and the kitchen includes updated appliances & efficient workspace. The main level also provides a refreshed bathroom, a second bedroom, and a large primary bedroom with beautiful ocean views, plus convenient laundry and ample storage. The partially developed lower level offers a large drywalled open space ready for your ideas, a full bathroom with a soaker tub, abundant storage, and walk-out access to the backyard. The home includes a heat pump, updated electrical, newer plumbing, roof, and gutters. Outside, enjoy generous parking, a dedicated workshop, and a gardener’s dream backyard with fruit trees, a greenhouse, and a productive vegetable pool. (id:48643)
460 Realty Inc. (Ph)
209 7450 Rupert St
Port Hardy, British Columbia
Welcome to this bright two-bedroom, one-bathroom second-floor condo. The open living and dining area is filled with natural light and offers access to the balcony. The kitchen provides ample counter space with room to customize with additional storage, along with the added convenience of in-suite laundry. The primary bedroom features a walk-in closet, while the second bedroom is a generous size. The unit is complete with a large in-unit storage space. The building exterior has seen several updates in recent years, including new siding, windows, and refreshed balconies. Vacant and ready for quick possession, call your agent to book a showing. (id:48643)
460 Realty Inc. (Ph)

