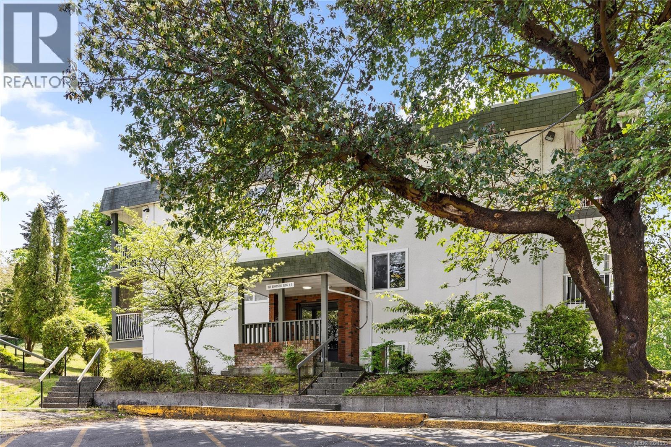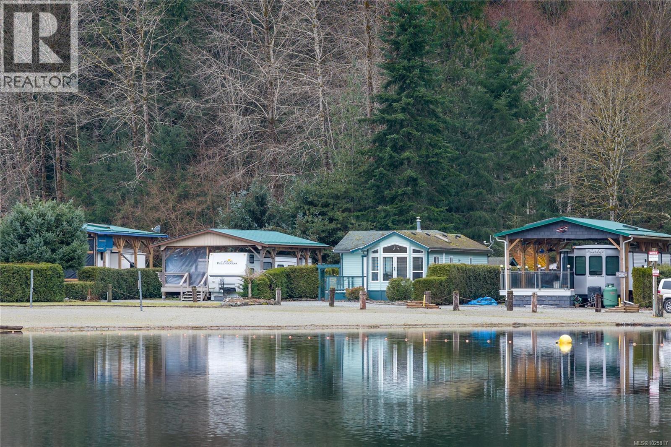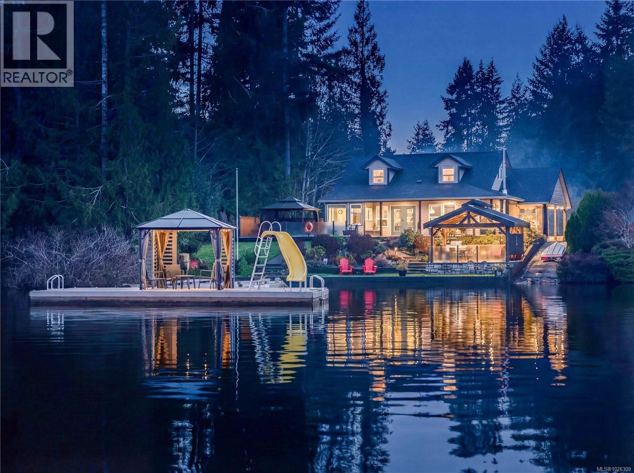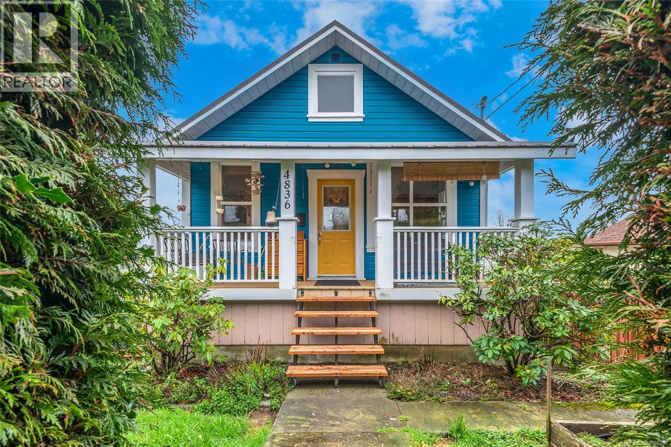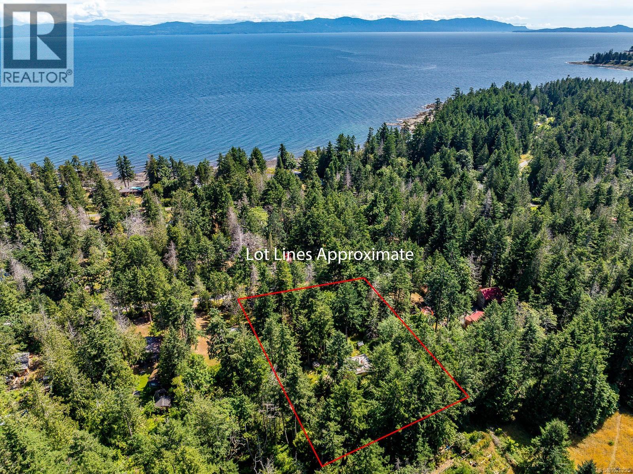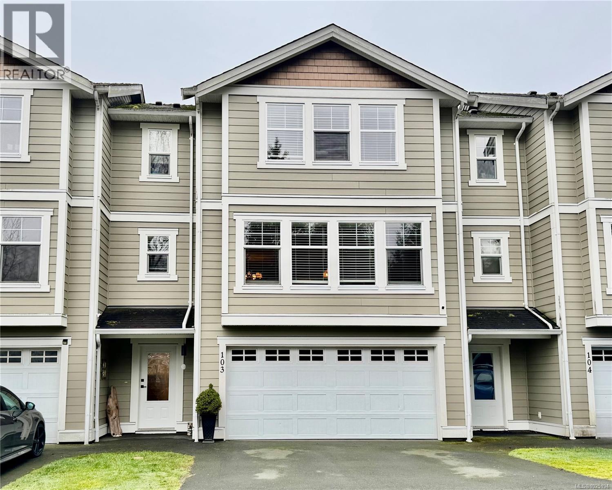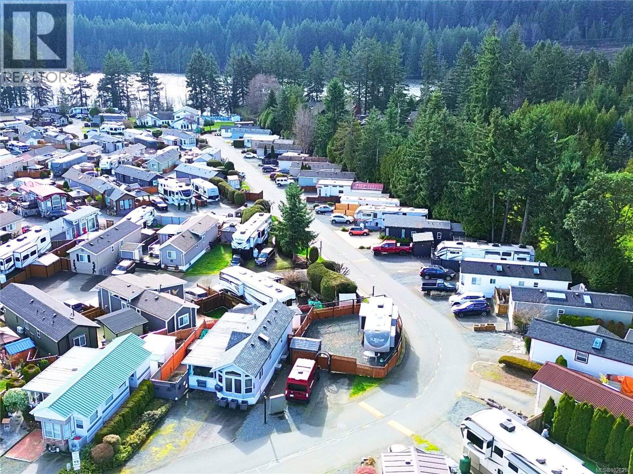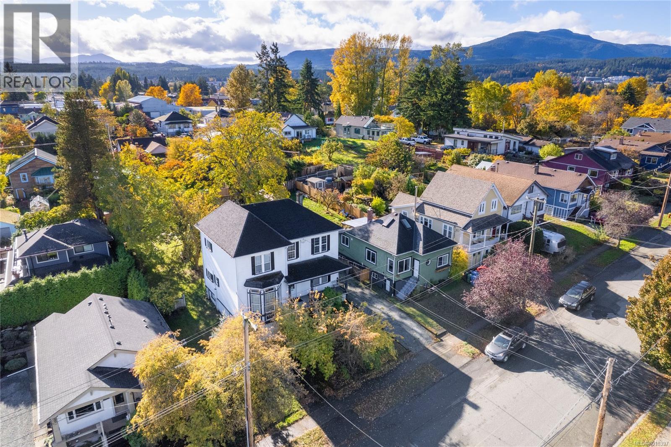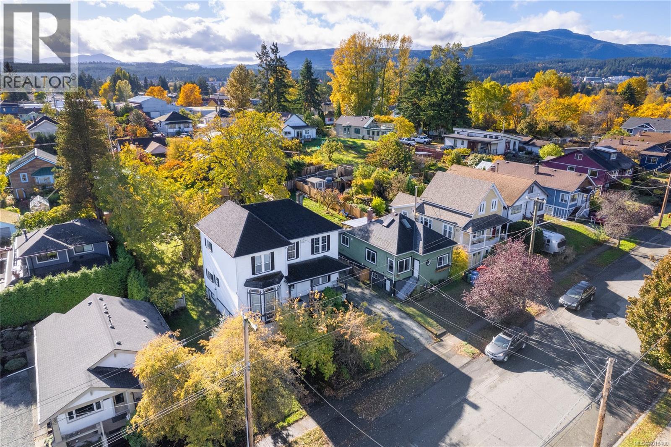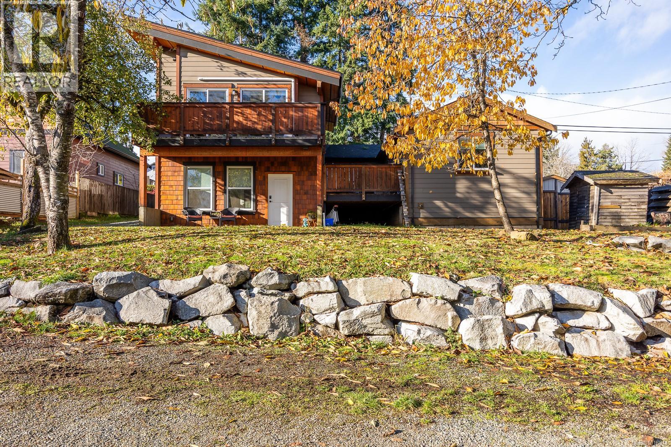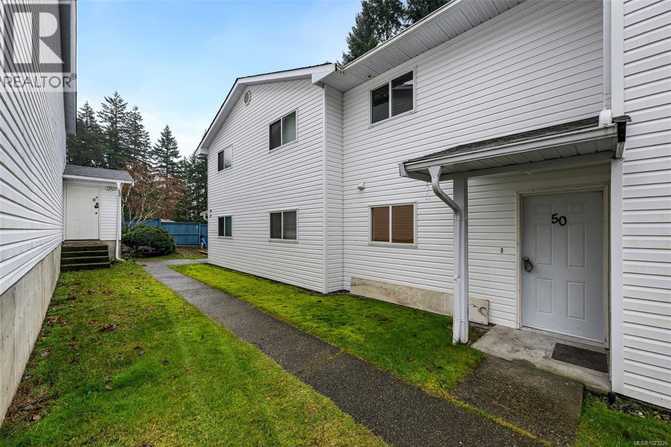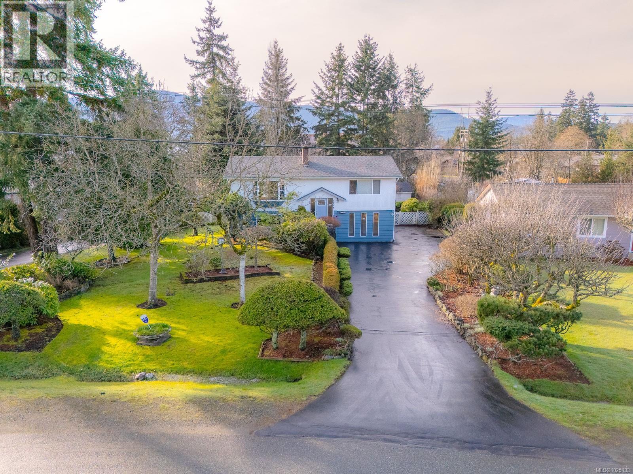5201 999 Bowen Rd
Nanaimo, British Columbia
This well-cared-for one-bedroom corner unit offers a fantastic opportunity for first-time buyers or investors. Ideally located near VIU, NRGH, Buttertubs Marsh, and Bowen Park, this home combines convenience with modern comfort. Inside, you'll find all-new flooring throughout and a fully updated four-piece bathroom. The functional kitchen features two appliances, a stylish backsplash, and white cabinetry. The bright living room opens onto a covered deck, perfect for enjoying your morning coffee. An in-unit storage room provides added convenience. The pet-friendly complex allows up to two cats OR one dog (max 50 lbs). The building has a new roof (2025) and freshly painted common hallways. For more information, see the 3D tour, video and floor plan. All data and measurements are approx. and must be verified if fundamental. (id:48643)
RE/MAX Professionals (Na)
26 8631 South Shore Rd
Lake Cowichan, British Columbia
Welcome to Beaver Lake Resort! This 2004 park model home offers comfort and lakeside living with one bedroom, one bathroom, a large addition with a Murphy bed, and a separate bunkie with workshop space. Inside, you’ll love the abundance of windows that flood the home with natural light and showcase beautiful lake views. A ductless heat pump ensures year-round comfort. Step outside to enjoy a private, peaceful backyard that backs onto a quiet trail system — the ideal setting to relax and unwind. Take in views of Beaver Lake from your front window, with shared access to the lake, dock, and beach for park residents only. Beaver Lake Resort is open year-round and allows occupancy for up to 26 weeks per calendar year. With no short-term rental restrictions, no age restrictions, a children’s play area, on-site storage for non-motorized boats, and secure gated access, this is a fantastic opportunity for recreation or investment. Don't miss your chance to own this beautiful lakeside retreat! (id:48643)
Royal LePage Island Living (Qu)
7247 Walton Rd
Honeymoon Bay, British Columbia
Stunning walk-on waterfront with a sandy beach on Cowichan Lake, located in the sought-after community of Honeymoon Bay. Enjoy breathtaking sunrises and all-day sun from your private dock, expansive patio, and gazebo: perfect for lakeside entertaining and creating unforgettable family memories. Relax by the firepit or in the hot tub while watching the kids play in the water, or take advantage of your own boat launch for effortless days on the lake. The cozy, family-friendly home offers 3 bedrooms, 3 bathrooms, an upper-level family room, and a warm main-floor living area featuring a wood stove. Numerous important upgrades have been completed, including plumbing and heating systems. The fully fenced yard with DEMXX gated driveway provides privacy and peace of mind, while the flat, usable yard and driveway offer ample parking. A large detached shop adds exceptional value, ideal for a workshop, games area, or additional space for visiting family and guests. Offered fully furnished, including all kitchen contents and linens, making this a true turnkey waterfront opportunity. This is a rare chance to own walk-on lakefront in one of Cowichan Lake’s most beloved communities. Priced sharply, don’t miss it. (id:48643)
RE/MAX Generation (Lc)
4836 Swanson St
Port Alberni, British Columbia
Bright, updated, and full of heart, this character home in North Alberni blends timeless charm with thoughtful modern updates, offering a warm welcome from the moment you step onto the east-facing porch. Morning coffee has never tasted better than when sipped here as the sun rises over the treetops. Inside, the home flows with ease and openness. Hardwood floors span the spacious living and dining areas, grounded by 9’ ceilings that enhance the sense of space. The kitchen is the heart of the home - anchored by a large butcher block island, framed by granite countertops, and designed to invite conversation and connection. Whether prepping meals or chatting with friends, this space feels like home. The main level offers a large primary bedroom with beautiful pine floors and cross-light from windows on both sides, a second bedroom, and a full bathroom. Downstairs is a versatile retreat with a den, two additional bedrooms, a cozy sitting area, half bath, laundry, storage, and a cool, quiet cold room. A standout feature is the attached studio - currently used for pottery - a peaceful and inspiring space to create or unwind. Outdoors, you’ll find a private front yard with raised garden beds and a tall hedge, laneway access with off-street parking, and a storage shed for tools and toys. This location is wonderfully convenient: within walking distance of the grocery store, local restaurants, the Kitsuksis Walkway, and the Quay to Quay Pathway. Lovingly maintained and updated with vinyl windows, a ductless heat pump with three heads, and quality materials throughout, this home has supported years of family memories. The sellers raised their kids here, and now, they’re moving closer to them, leaving this special place for its next chapter. Reach out any time to arrange your private viewing. (id:48643)
Loyal Homes Ltd.
3450 Brigantine Cres
Hornby Island, British Columbia
Located in a quiet area, this property offers space and privacy just a short walk to Grassy Point beach. Now listed below assessed value, it presents excellent opportunity. The lot features filtered sun through beautiful mature trees, creating a peaceful setting and a strong foundation for future plans. There is a small shed or bunkie with potential for repurposing. The larger building at the back is currently being removed, creating a clear canvas for a new home. A well-maintained driveway provides easy access, hydro is available at the road, and a cistern is in place for water delivery. A septic or composting system (now permitted) will be required. A rare opportunity to shape your own island haven — where filtered light, quiet surroundings, and natural beauty come together to inspire something truly special. (id:48643)
Royal LePage-Comox Valley (Cv)
103 701 Hilchey Rd
Campbell River, British Columbia
Centrally located in the highly sought after neighborhood of Willow Point, this bright and spacious 3-level townhouse in showhome condition is ready for your family to move-in. Situated in the most desirable spot within the complex, with forest views, this beautifully modernized home has been completely professionally painted with many upgrades. These include: all new appliances, carpet, lighting, window coverings, and a chefs dream professional cooking kitchen. All bedrooms have been renovated with new laminate and modern elegant designs. For your home office needs, each room has Ethernet ports built-in. The main floor for this immaculate home boasts a fabulous open-concept living plan, centered around a spacious kitchen and dining area that flows seamlessly out to a sunny deck—perfect for summer BBQs. Upstairs, you will find three bedrooms, including the primary suite with its own ensuite, a second full bathroom, and conveniently located laundry, complete this level. The lower level provides practical storage and utility with a spacious entry and a large double garage. An ideal location for families, this safe neighborhood allows your youngsters to walk to any level of school on their own along with the close proximity to North Island College. The complex grounds have plenty of green space for your children to run and play. Convenience is nearby with the shops at Timberline Village just steps away. For the outdoor enthusiast, the entrance to Beaver Lodge Lands is on the corner offering endless trails for adventure. Fancy a game of disc golf? The Sportsplex is a walkable distance for your first Hole-in-One! With pets and rentals allowed, this is a rare opportunity not to be missed. (id:48643)
Royal LePage Advance Realty
1105 Woss Lake Dr
Nanaimo, British Columbia
Welcome to Resort on the Lake, Nanaimo’s premier year round lakeside community. This offering includes a meticulously maintained 2017 Forest River Wildcat Maxx 295RSX on a fully serviced, 2,612 sq ft fenced corner strata lot—a rare turnkey opportunity in one of Vancouver Island’s most desirable RV resorts. The Wildcat Maxx 295RSX is celebrated for its comfort and quality, featuring dual opposing living room slides, a rear entertainment layout with large view windows, solid surface countertops, an island kitchen, electric fireplace, theatre seating, a walk around queen bedroom, and excellent interior storage. Its bright, spacious floorplan is ideal for extended stays or full time enjoyment. The lot is fully fenced for privacy and includes a newer 7x7 shed, parking for two vehicles, and a hinged front fence section that swings open so you can back in, hook up, and head out on your next adventure - a standout feature for travellers who want mobility without sacrificing a permanent home base. Nestled along the shores of Westwood Lake and bordering a 250 acre park, the resort blends natural beauty with exceptional convenience. Enjoy mountain views, forested surroundings, and direct access to the 5.7 km lakeside trail, all while being just 10 minutes from downtown and on a city bus route. Ownership includes access to a 4,400 sq ft clubhouse with a full kitchen, fireside lounge, fitness room, showers, and laundry, plus a sun deck overlooking the pool and hot tub. Outdoor amenities include pickleball, tennis, and bocci courts, along with trout fishing and kayaking on the lake. The strata is pet friendly, welcomes both recreational and full time residents, and offers excellent value with fees covering high speed internet, cable, water, sewer, garbage, caretaker, and all amenities. Experience relaxed RV living with first class resort comforts. A beautifully kept RV and premium lot—your piece of BC paradise awaits. (id:48643)
Sutton Group-West Coast Realty (Nan)
639 Kennedy St
Nanaimo, British Columbia
This property offers strong rental income and excellent future potential in the heart of Nanaimo’s Old City. The current dwelling features eight individual studio units with shared bathrooms and laundry facilities, grossing over $6,100 per month in rental revenue. The property is comprised of two separately titled lots, providing an exceptional opportunity for future development—build an additional dwelling on the second lot (details to be confirmed with the City of Nanaimo). Convenient lane access adds further flexibility. Centrally located near downtown amenities, transit, and the waterfront, this property is an ideal addition to any investment portfolio. The home is listed on the heritage register as a non-protected property; it was originally the Dykes Residence. The current use with cooking facilities in each unit has non-conforming status, see more info from City on supplements. All data & measurements are approximate and must be verified if fundamental. (id:48643)
RE/MAX Professionals (Na)
639 Kennedy St
Nanaimo, British Columbia
This property offers strong rental income and excellent future potential in the heart of Nanaimo’s Old City. The current dwelling features eight individual studio units with shared bathrooms and laundry facilities, grossing over $6,100 per month in rental revenue. The property is comprised of two separately titled lots, providing an exceptional opportunity for future development—build an additional dwelling on the second lot (details to be confirmed with the City of Nanaimo). Convenient lane access adds further flexibility. Centrally located near downtown amenities, transit, and the waterfront, this property is an ideal addition to any investment portfolio. The home is listed on the heritage register as a non-protected property; it was originally the Dykes Residence. The current use with cooking facilities in each unit has non-conforming status, see more info from City on supplements. All data & measurements are approximate and must be verified if fundamental. (id:48643)
RE/MAX Professionals (Na)
3328 Third St
Cumberland, British Columbia
Ideally located for a walkable, connected lifestyle, this exceptional property sits just steps from the Cumberland Village core and world-class trail networks. Designed for versatility, it is a rare find for investors, multi-generational families, or anyone seeking a home that pays for itself. The main residence blends comfort with modern adaptability. It features two bedrooms plus a den, a full bath with a deep soaker tub, and a seamless 2019 addition that creates a bright, one-bedroom in-law suite. With vaulted ceilings and mountain views, the space feels airy and inviting. Keep the suite separate for revenue, or easily open it up to create an expansive four-bedroom family home. Updates include a new hot water tank (2024), new washer/dryer (2025), and a spray-foam insulated crawl space. A huge value-add is the custom 2017 Carriage House. This legal, separately metered residence sits above a spacious garage and boasts vaulted ceilings, a full kitchen, custom wood detailing, and even an outdoor shower. With its own separate access, it offers additional rental potential or a guest retreat. Set on a private 0.3-acre lot with by mature fruit trees, the property has West Coast character with Hardie siding, reclaimed cedar accents, and striking black details. With ample parking for your RV or boat, this is the perfect basecamp for adventure. Bring your toys! (id:48643)
Exp Realty (Ct)
50 211 Madill Rd
Lake Cowichan, British Columbia
Welcome to #50 in Lake Cowichan Estates. This 915 sq. ft. 2-bedroom, 1-bath main-floor condo offers a bright, functional layout with in-suite laundry, a spacious living area, and walk-out access to a covered patio backing onto Stanley Creek. An excellent opportunity for buyers looking to add value with some sweat equity and make it their own. Ideal for first-time buyers, investors, or those looking to downsize, all within a well-managed strata. Conveniently located close to Cowichan Lake, Cowichan River, downtown and Trans Canada trail. 15 minutes to Duncan. Priced to sell—don’t miss this opportunity to enter the Lake Cowichan market. (id:48643)
Pemberton Holmes Ltd. (Nanaimo)
5173 Somerset Dr
Nanaimo, British Columbia
MOVE-IN READY in desirable Pleasant Valley, set on a private 0.36-acre lot that's been beautifully cared for. This inviting property offers 3 bedrooms, 2 bathrooms, a den, and a bonus room, with thoughtful updates throughout including hardwood flooring upstairs and cherry wood kitchen cabinetry. Two wood-burning fireplaces add warmth and charm. The fully fenced, landscaped, and sprinklered yard features a peaceful pond, hot tub area beneath the upper deck, large shed/workshop, and an abundance of fruit and nut trees including hazelnut, apple, pear, walnut, cherry, and grape vines. Recent upgrades include new roofs on house and shed (2020), furnace (2020), and electrical panel/breakers (2024). Large paved driveway with RV or boat parking. Conveniently located close to schools, shopping, transit, and excellent walking trails. (id:48643)
RE/MAX Mid-Island Realty

