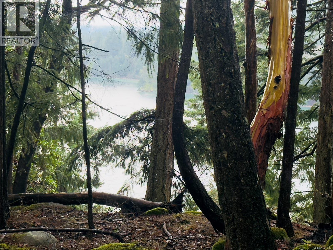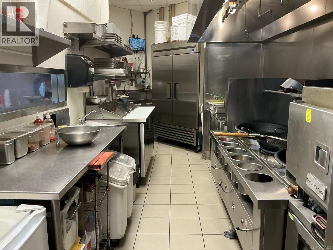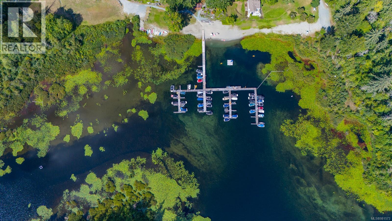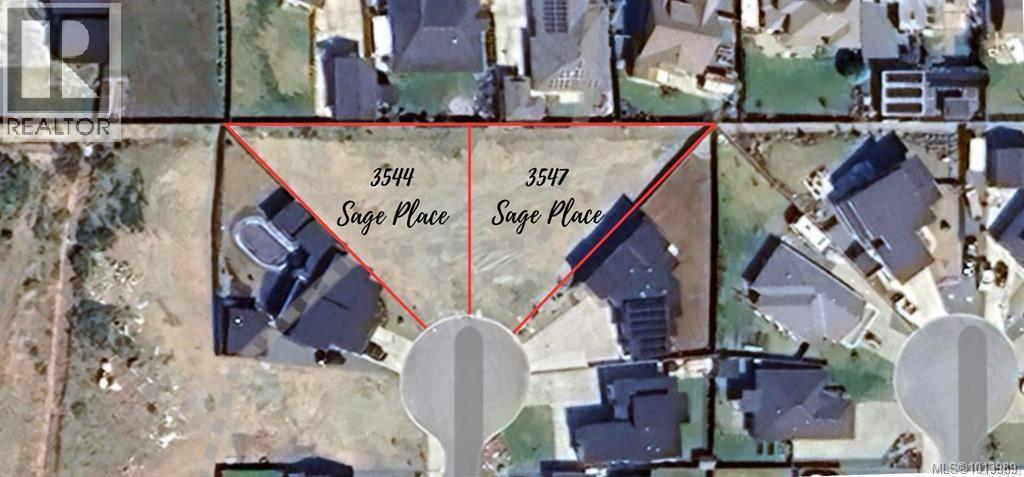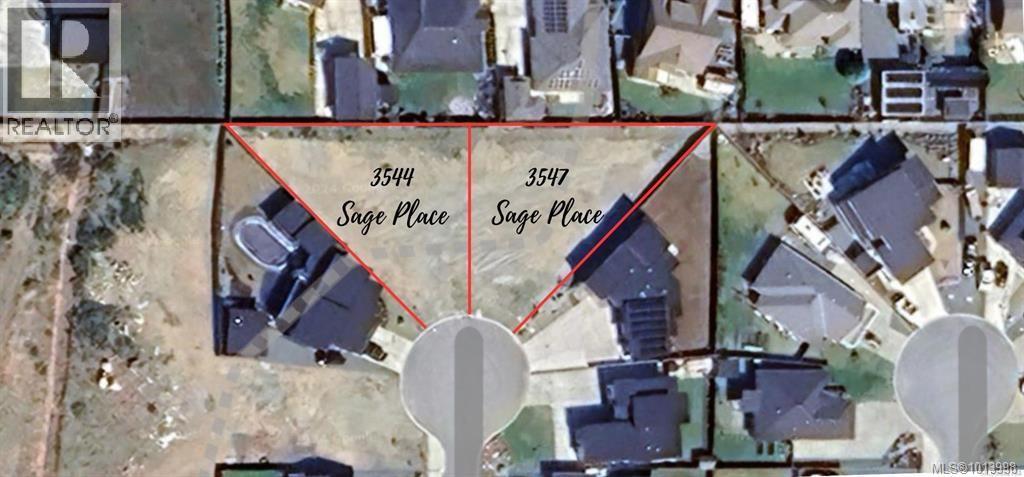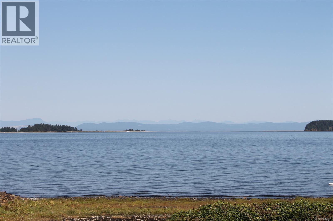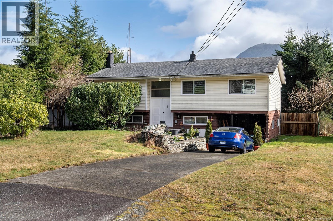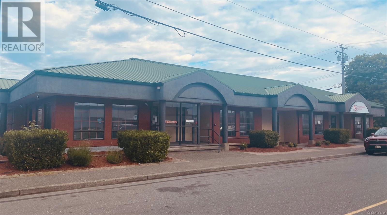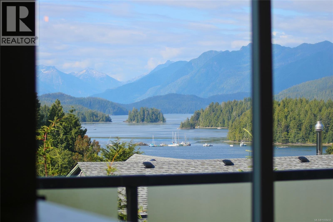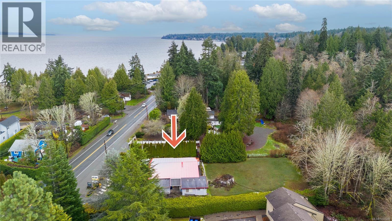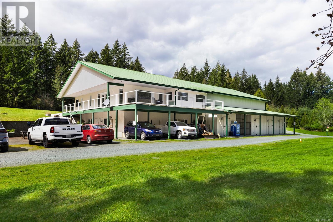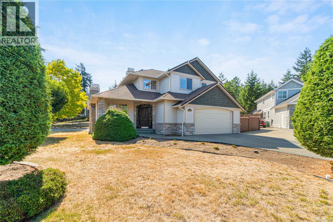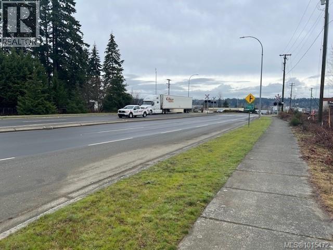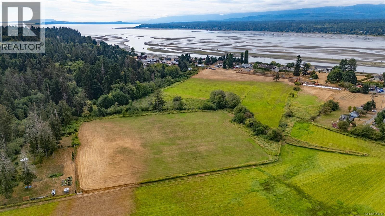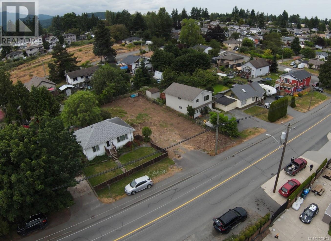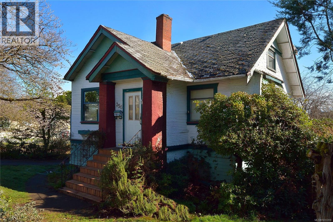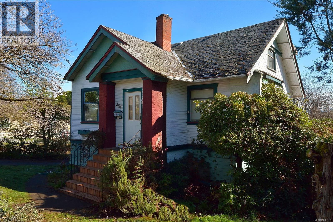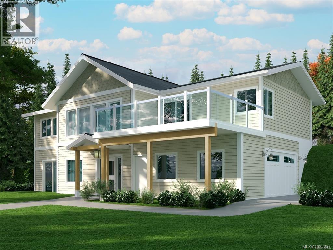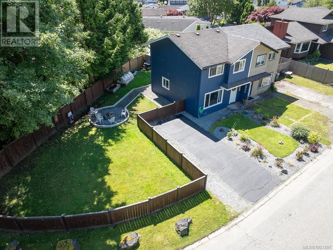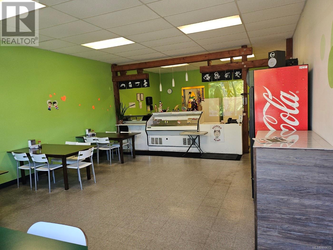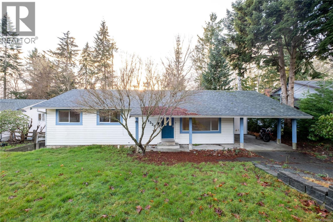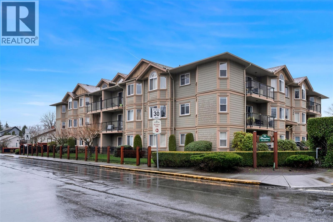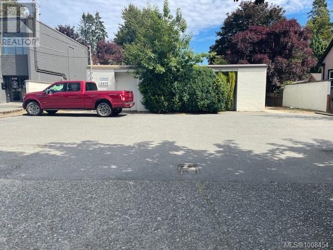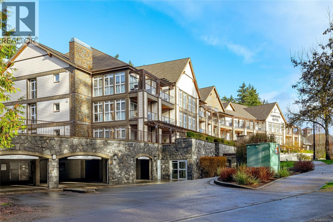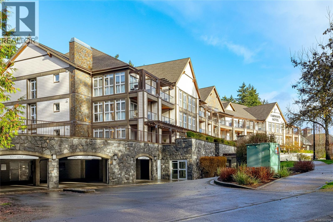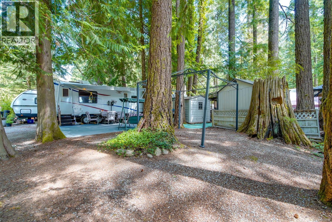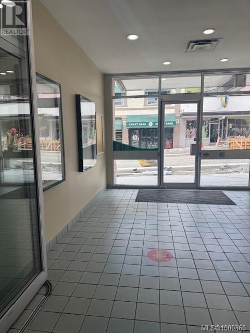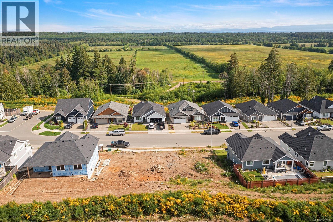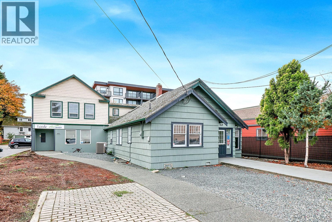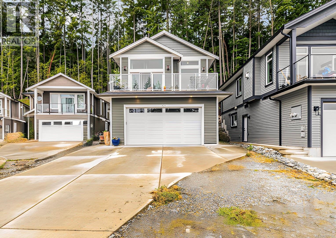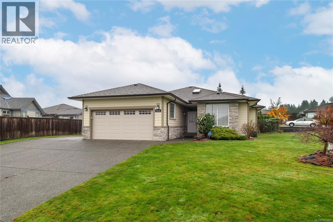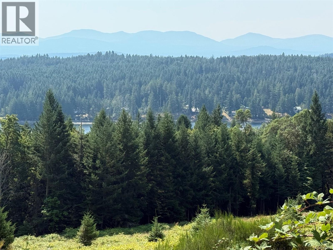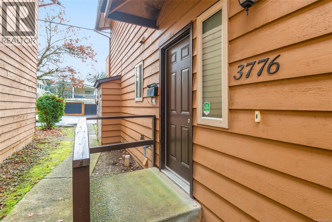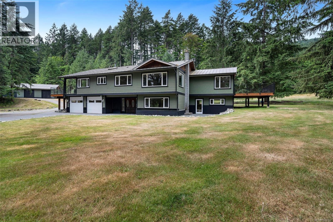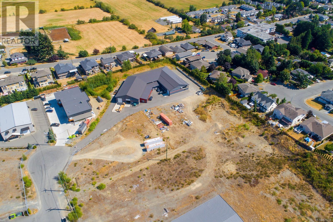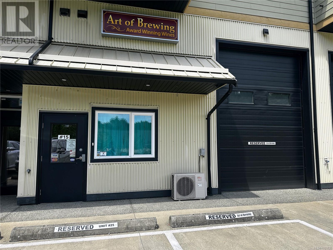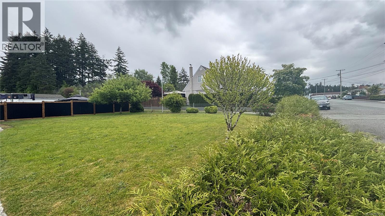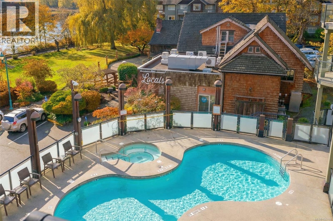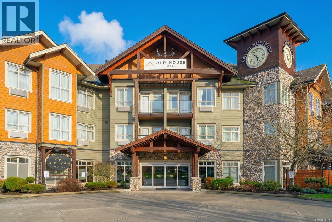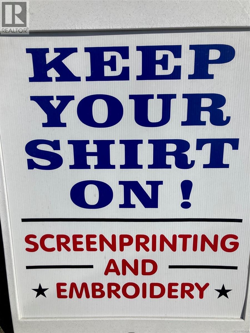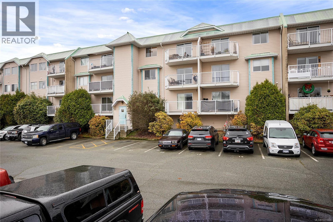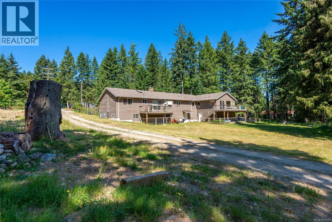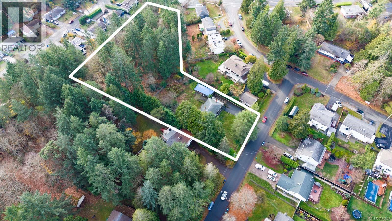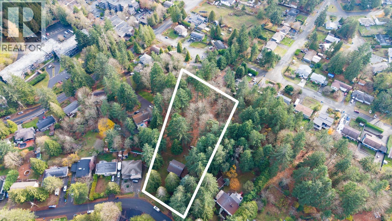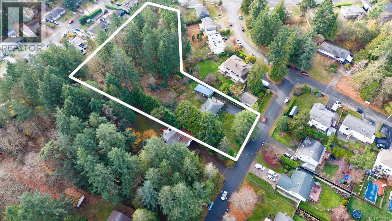127 Halibut Hill Rd
Mudge Island, British Columbia
Southern Exposure high bank waterfront .68-acre, including Moonshine Cove membership. The view of Round Island, Cedar By the Sea and Yellow Point is astounding. Mudge Island is about 7 miles southeast of Nanaimo, 5 mins from Gabriola and 15 mins by boat from Nanaimo. Mudge Island is not only a natural paradise, but it is also potentially one of the least expensive, nestled between Gabriola Island and Vancouver Island & walking distance to the spectacular Dodd Narrows. It has potentially the best weather in all of Canada and is many people's vision of paradise. There is no BC Ferry service to Mudge Island, which can be accessed by private boat via Gabriola Island. The Island has the bonus of being serviced with hydro and high-speed internet; don't miss this opportunity. Owner financing available with 25% down, 10-year term with 7% interest. Lot size from BC assessment, verify if deemed important, (id:48643)
Royal LePage Nanaimo Realty (Nanishwyn)
F10 6631 Island Hwy
Nanaimo, British Columbia
A highly successful Chinese restaurant located in Woodgrove Mall–the largest mall on Vancouver Island. This franchise business with great sales and Well-managed would make this ideal business for a family to run. Owner have renovated the store and also upgraded the most equipment. Don’t miss this opportunity to be a boss. (id:48643)
RE/MAX Professionals (Na)
Lot 13 Teal Crt
Lake Cowichan, British Columbia
Almost 1/2 an acre of land with south facing lake & mountain views. Rare opportunity to own a picturesque spot among the lots at Marble Bay Cottages on Lake Cowichan. Featuring dual access points from Teal Court & a south-facing property line running along Nighthawk Road making this an ideal location for building a family home or cottage. The building lot lends itself to constructing a level entry walk-out style home that would capture loads of sunshine and offer brilliant sunsets while still preserving privacy from neighbours. The lot has the potential to build in a garage or shop that could be accessed from the lower road while still maintaining additional access from the upper part of the lot. Recreational activities on, & surrounding the lake include boating, fishing, kayaking, swimming, golf, hiking & mountain biking all within easy access to this location. As the property owner you have access to a nearby private sandy beach & marina in a calm bay offering the opportunity to secure a boat slip through waitlist. Recent updates in the community include the well being drilled to 1,000 feet, and was also re-lined in 2022. Call or email Sean McLintock PREC for a comprehensive information package 250-667-5766 or sean@seanmclintock.com with additional information and video at macrealtygroup.ca (All information should be verified if fundamental to the purchase) (id:48643)
RE/MAX Professionals (Na)
3547 Sage Pl
Campbell River, British Columbia
Big beautiful building lot situated at the end of a quiet cul de sac in the prestigious Jubilee Estates neighbourhood. Bring your dream home plans or let us help you find a plan to suit the lot perfectly. Are you wanting lots of RV parking? Dreaming of a shop? Lots of room on this .274 acre lot. Building packages possible. (id:48643)
Real Broker
3544 Sage Pl
Campbell River, British Columbia
Big beautiful building lot situated at the end of a quiet cul de sac in the prestigious Jubilee Estates neighbourhood. Bring your dream home plans or let us help you find a plan to suit the lot perfectly. Are you wanting lots of RV parking? Dreaming of a shop? Lots of room on this .274 acre lot. Building packages possible. (id:48643)
Real Broker
5000 Spence Rd
Courtenay, British Columbia
Seize this rare opportunity to own a 10,080 sq. ft. walk-on waterfront lot, offering breathtaking sunrise views and direct access to the shoreline. This prime property has undergone all necessary site studies, saving you time and expense. With most of the preliminary work already completed, you'll have the ability to break ground quickly on your dream home. Imagine waking up to the gentle sound of the waves and enjoying panoramic ocean vistas from your future deck or patio or walking down to the waterfront and launching your kayak from your back yard, located only 10 minutes from town and on a dead end quiet street. List of permits and reports; Komox First Nations Chip permit, Heritage Inspection permit, Alteration permit, Stantec Inspection Permit, Engineering report with test plt plan, Hazmat report, LEA report, Archaeological report. There is also water and natural gas to the lot line! (id:48643)
Royal LePage-Comox Valley (Cv)
261 Ambleside Dr
Sayward, British Columbia
This well-maintained 4-bedroom, 2-bathroom home in Sayward Village offers 1,883 sqft of comfortable living in a peaceful North Island setting. The main level features a cozy wood-burning fireplace, spacious kitchen, and dining area with access to a 400+ sqft deck showcasing mountain and peekaboo ocean views. Three bedrooms and a full bath are located upstairs, while the lower level offers a fourth bedroom, second bathroom with walk-in tub, and laundry room—ideal for guests or flexible living. Recent updates include a new roof, flooring, windows, baseboards, and hot water tank. Set on a 0.24-acre lot with plum and pear trees, berry bushes, and raised garden beds, this property embraces Sayward’s outdoor lifestyle. Just a 5-minute walk to the school, rec centre, clinic, post office, tennis courts, and emergency services, with nearby walking trails, ocean access, the spit for dog walks, and marina moorage. Enjoy quiet village living surrounded by nature. Move-in ready. (id:48643)
Exp Realty (Cr)
833 14th Ave
Campbell River, British Columbia
Prime Investment Opportunity – Fully Tenanted Commercial Property in Central Campbell River Don’t miss this exceptional opportunity to own a .41-acre commercially zoned property in Campbell River’s downtown core. This well-maintained, one-storey building offers 6,662 square feet of versatile commercial space, fully leased to stable, long-term tenants. 5152 sq ft is currently leased to a provincial government agency, providing secure and reliable rental income. The remaining 1510 sq ft is leased to a reputable community service organization, enhancing the property's community value and occupancy stability. Strategically located with ample parking and excellent access, this property is close to shopping centers, essential services, and public transportation, making it an attractive and convenient location for tenants and visitors alike. Key Features: 0.41-acre lot 35 parking stalls to accommodate staff and clients 6,662 sq ft building Zoned for commercial use Fully leased to government and non-profit tenants Central location with high visibility and accessibility Proximity to transit, shopping, and services (id:48643)
RE/MAX Check Realty
604 Alberto Rd
Tofino, British Columbia
Modern contemporary design meets exceptional functionality in this stunning Tofino home. Perfectly situated at the end of a quiet road and just a short walk to downtown, this home sits perched on a hill, out of the tsunami zone, offering both privacy and breathtaking views. The south-facing front overlooks a public park, while the rear of the home enjoys unparalleled views of the ocean and surrounding mountains. Built in 2017, this 2,990 sq ft property features a thoughtfully designed layout that includes a 3-bedroom, 3-bath main residence, a self-contained 1-bedroom, 1-bath suite, a garage, two spacious bonus rooms, and an additional bathroom. The street-level entry offers access to the garage, two finished bonus rooms, and a half bath. The main home entrance is located on the second floor, which also houses the laundry room, a half bath, and the primary bedroom with ensuite and private balcony access. The charming one-bedroom suite, also on this level, includes in-unit laundry and its own sunny, south-facing deck—ideal for guests or rental income. Upstairs, the top level features two more bedrooms, a full bathroom, and an expansive open-concept living area with soaring 10-foot exposed wood ceilings. Large windows and dual balconies on both the north and south sides flood the space with natural light and offer stunning panoramic views—stretching up Lemmens Inlet. High-end finishes include radiant-heated polished concrete floors, concrete countertops, and sleek contemporary design elements throughout. Outside, the property boasts an outdoor surf shower, ample parking, beautifully landscaped grounds, raised garden beds, a greenhouse, and extensive concrete work that complements the unique topography. Zoned for home occupations, including short-term rentals, this luxurious Tofino home is a must-see. Opportunities like this don’t come up often! Contact Tia Traviss for more info or to book a viewing today! tia@realestatetofino.ca (id:48643)
RE/MAX Mid-Island Realty (Tfno)
3346 Island Hwy W
Qualicum Beach, British Columbia
A rare opportunity in one of Qualicum Beach’s most desirable coastal corridors. Just steps from the beach and minutes from the Village, this property offers exceptional walkability, ocean views, and convenient access to shops, cafés, and community amenities. Currently operating as a small neighbourhood grocery store with an attached residential component (4bed/2bath) in a rancher-style building, the property is designated Commercial in the OCP and located within the C4: Beach Commercial Form & Character Development Permit Area. This coastal designation highlights the area’s long-term vision for a vibrant, pedestrian-oriented mixed-use corridor near the waterfront. With its prime location, beach proximity, and land-use designation, the property presents an intriguing opportunity for buyers exploring long-term investment or future mixed-use concepts. Buyers to verify details. (id:48643)
Royal LePage Nanaimo Realty (Nanishwyn)
8682 Trans Canada Hwy
Chemainus, British Columbia
Private Riverfront estate offering over 23acres of lush lawns, forest and beautiful beach areas with great swimming holes on the Chemainus River. The home is over 3600sqft 2 beds 2 bath with a large contained 1 bed 1 bath suite. Abundant storage space and a massive 3100sqft attached workshop/warehouse with overheight garage door access provides an ideal spot for every toy imaginable! The expansive South facing deck is accessed directly off the main living area enjoying all day sun and a perfect spot for outdoor family dining. There are multiple outbuildings, washrooms and laundry facilities which would make hosting family campouts and reunions a breeze. Formally operated as the Chemainus River Campground, the property is being sold ''as is where is'' due to a ruling requiring operations to cease due to zoning. Come and view this one of a kind property today! (id:48643)
D.f.h. Real Estate Ltd. (Cwnby)
3354 Whitetail Pl
Nanaimo, British Columbia
This 2,192 sq ft residence in Nanaimo’s coveted Stephenson Point neighborhood combines timeless design with modern comfort. Featuring 3 bedrooms and 3 bathrooms, including a luxurious ensuite with a relaxing soaker tub, this home offers exceptional living space. The bright kitchen boasts sleek quartz countertops, while vaulted ceilings enhance the open, airy feel of the main living areas. Comfort is ensured year-round with a new heat pump and on-demand hot water added in 2023. A spacious 2-car garage, expansive RV parking, and a 15 x 11 workshop provide ample room for vehicles, hobbies, and storage. Built as part of the renowned Street of Dreams showcase, this property stands out for its craftsmanship and thoughtful details. Enjoy a location close to beaches, parks, and amenities, making it perfect for families or anyone seeking a blend of elegance and convenience. (id:48643)
RE/MAX Professionals (Na)
2920 Piercy Ave
Courtenay, British Columbia
4 ACRES - SUPER HIGH VISABILITY. Located at the South end of Courtenay on the 29th Street connector to the inland highway. Light industrial zoning. (id:48643)
RE/MAX Ocean Pacific Realty (Crtny)
Lot 6 Comox Rd
Comox, British Columbia
This property is possibly the sunniest spot in the Comox Valley, 20+ acres of beautiful pastureland rolling gently to the sea. This is a once in a lifetime opportunity, lot 6 Comox Rd has been in the same family for over 50 years. The field has been hayed for just as long with no additives or chemical intervention. The soil is basically comprised of two classifications, 3 and 4 and sub classified as a mixture of Kye soil, usually found on gentle slopes, generally stone free and loamy sand. And Crofton soil, found in depressions at the flood plain level. The property provides several locations for home sites and well sites. Mallard Creek runs gentle through the back corner separating approximately 5 acres from the main field. There is also a small pond. Utilities may be available municipal water, hydro and telephone and garbage pick up, verify if important. Dream big: Horses, livestock, orchard or winery. Make it part of your family for the next 50 years. Vendor financing may be available. (id:48643)
Royal LePage-Comox Valley (Cv)
840 Victoria Rd
Nanaimo, British Columbia
Attention Builders & Investors – Profitable Development Opportunity! Here’s your chance to secure an affordable, flat, and sun-drenched 50' x 120' vacant lot just 5 minutes from all the key amenities in South Nanaimo and Chase River. With full services to the lot line and dual access via Victoria Rd and a rear laneway, this property offers incredible versatility for your next project. Zoned R5, this lot is eligible under new BC legislation to accommodate up to 4 units—ideal for two full homes with secondary suites or a main residence plus a carriage home. Whether you're a developer or a savvy investor looking to build equity and generate rental income, this is a golden opportunity to build in a rapidly growing area. Enjoy the convenience of nearby schools, shopping, and transit in a location that balances urban access with a neighborhood feel. Measurements and data are approximate; buyers to verify if important. Don't miss out—your next income-generating project starts here! (id:48643)
Sutton Group-West Coast Realty (Nan)
350 Stewart Ave
Nanaimo, British Columbia
This property is being sold for the land value primarily and is Zoned for superb Commercial Development. Extremely well located as it is one road off the ocean wall with good ocean views which makes this even more appealing for development. Currently there is an income earning character home (two suites) situated close to Stewart. Both tenants are on month to month. This allows for ongoing revenue until building begins. What a dream holding with big potential. (id:48643)
Century 21 Harbour Realty Ltd.
350 Stewart Ave
Nanaimo, British Columbia
Truly a rare opportunity with FANTASTIC R8 ZONING for the discerning Developer, who likes close proximity ocean properties. Complete with lovely character home on very gentle sloped ocean side of Stewart Avenue with ocean views, it has 3 bedrooms, large sunroom, full basement and attached garage. A great location close to the Nanaimo Yacht Club, much adored ocean walkway, harbour front amenities, such as restaurants and classy specialty shops, 1st class hotels, convention center, museum, ferry terminal, air service terminal, and tons of breezy fresh ocean air. Enjoy kayaking to the popular Dingy Dock restaurant on Protection Island. This tantalizing property is ready for your visionary prowess. The condition of home is in good to fair shape and is a likely candidate for the Airbnb scene, while you prepare for the building to commence. For Video - click icon below picture. Call LS for viewing as is tenanted. (id:48643)
Century 21 Harbour Realty Ltd.
1795 Martini Way
Qualicum Beach, British Columbia
Brand new home nearing completion in the gated community of Little Qualicum River Village, situated on a 0.39 acre bare land strata lot. This thoughtfully designed bilevel residence offers approximately 1,670 sq ft of finished living space with quality workmanship throughout. The exterior features Hardie plank siding with two tone colours, glass deck railings, and a timber framed 10 x 10 covered entrance. Expansive windows provide natural light, while ductless heat pumps and a propane gas fireplace offer year round comfort. The lower level includes the main entry, two bedrooms, a full bathroom, and laundry. The upper level is designed for main living and features an open kitchen with quartz countertops, under cabinet lighting, a pantry, and seamless flow into the dining and living areas. The primary bedroom includes a walk in closet and ensuite, with a deck off the dining area. The project will be completed including landscaping, driveway, and walkways. (id:48643)
Royal LePage Island Living (Pk)
A 9477 Scott St
Port Hardy, British Columbia
This stylishly updated half-duplex is a fantastic family home offering exceptional value on a beautiful street in a great location in Port Hardy. A freshly painted exterior, a brand-new roof (August 2025), and beautiful landscaping add to the charm and curb appeal. Inside, the kitchen has been opened up with a modern bar top and stools that flow seamlessly into the living area—perfect for casual, everyday living. Upstairs features three bedrooms and a full bath, while downstairs offers a second bathroom, laundry, and access to the fully fenced, private backyard framed by tall trees. There’s space to relax, play, or gather around the fire pit with s’mores. A large, flat driveway adds convenient parking. Walk to the playground, and just minutes to schools and the dog park. Enjoy the video tour and be sure to schedule a time to view this special home in person. This could be your next home sweet home. (id:48643)
Exp Realty (Na)
3 102 Island Hwy E
Parksville, British Columbia
Turnkey Japanese take-out restaurant located in Center of Parksville downtown. Perfect location to open your dream restaurant with your own creative ideas. Lots of street parking spaces are in the front. There is currently no commercial hood installed, but since it's a single-story building, the conversion could be relatively simple. Please confirm with the landlord and the appropriate City department. Don't miss this great opportunity to buy this restaurant and make your future brighter!! Please do not contact staff or business owner regarding the sell of business directly (id:48643)
Sutton Group-West Coast Realty (Nan)
1526 Stag Rd
Campbell River, British Columbia
This court-ordered foreclosure sale is for a 1991-built, single-family bungalow located in a mature neighborhood at 1526 Stag Road, Campbell River. The home features three bedrooms, two bathrooms, multiple skylights, and a walk-out basement with a family room, two additional bedrooms, and a bathroom. With 1,168 sq. ft. above grade and a 1,152 sq. ft. basement, the house sits on a 7,637 sq. ft. lot zoned R-I. Deferred maintenance is evident throughout - damaged siding, unfinished deck, stained carpet. The property is sold ''As Is Where Is'' Fixtures only 24 hour notice for all showings Please email rpluke50@gmail.com for more information - Thanks Luke (id:48643)
RE/MAX Lifestyles Realty
101 650 Dobson Rd
Duncan, British Columbia
Welcome to the Hamptons, a well-maintained and highly sought-after 55+ community in the heart of Duncan. This ground-level, 2-bed, 2-bath w office condo offers comfortable, accessible living in a quiet, friendly building known for its excellent management and welcoming atmosphere. Residents enjoy secure entry, in-suite laundry, and dedicated parking, all designed to make everyday life easy and worry-free, and ideally located just steps from downtown Duncan, McAdam Park, the Cowichan River, scenic walking trails, shopping, restaurants, and transit—perfect for staying active and connected without relying on a car. Whether you’re looking to downsize, simplify, or enjoy a relaxed lifestyle in a central location, this ground-floor opportunity offers the perfect blend of convenience, community, and comfort. (id:48643)
Pemberton Holmes Ltd. (Dun)
4425 Gertrude St
Port Alberni, British Columbia
Prime North Port location. Solid brick construction commercial building. 1400+ sqft plus paved parking. Situated on a major traffic street near shops, restaurants & on the bus route. Presently operating as 2 doctor offices. Owners may lease back premises. Appointments a must. (id:48643)
RE/MAX Mid-Island Realty
113/115b 1376 Lynburne Pl
Langford, British Columbia
113/115 B Beautiful ground floor Quarter Share at Bear Mountain golf community. Fairway condos/hotel building. Offer includes a 1450 sqft 2 bdrm/3 bath suite features a full kitchen, fireplace. Includes lock off adjoining 1 bdrm/1 bath with kitchenette. Spacious 44 ft x 23 ft private partially covered patio. The Fairway is located off the 1st hole of one of two Jack Nicklaus designed golf courses. Just steps from the Westin hotel, clubhouse, spa facilities, and restaurants. Fantastic amenities avail. by membership OR day pass purchase: Clay tennis courts, mountain biking trails, Bear Mountain Activity Centre (multiple gyms & outdoor pool & hot tub). Mt. Finlayson trails for the outdoor adventurers. Only a 20-minute drive to Victoria's downtown. The unit is rented as hotel rooms with revenue back to owner (managed by hotel staff). Around 5% ROI Annually if fully rented. Underground secure parking available. Plus GST. Opportunity for Buying 2 Quarter shares. A/B BOTH (id:48643)
Royal LePage-Comox Valley (Cv)
113/115a 1376 Lynburne Pl
Langford, British Columbia
113/115 A - Beautiful ground floor Quarter share at Bear Mountain golf community. Fairway condos/hotel building. Offering includes a 1450 sq ft / 3 bath suite features full kitchen, fireplace. Includes lock off adjoining 1 bdrm/1 bath with kitchenette. Spacious 44ft x 23ft private partially covered patio. The Fairway is located off the 1st hole of one of two Jack Nicklaus designed golf courses. Just steps from the Westin Hotel, clubhouse, spa facilities and restaurants. Fantastic amenities avail. by membership OR day pass purchase: Clay tennis courts, mountain bike trails, Bear Mountain Activity Centre (multiple gyms & indoor pool & hot tub) Mt Finlayson trails for the outdoor adventurers. Only a 20 min drive to Victoria's downtown. The unit is rented as hotel rooms with revenue back to owner (managed by hotel staff). Around 5% ROI Annually if fully rented. Underground secure parking available. Plus GST. Opportunity for buying 2 Quarter shares. A/B both. (id:48643)
Royal LePage-Comox Valley (Cv)
174 Pirates Lane
Protection Island, British Columbia
This beautiful south west facing lot slopes gently up from the road and backs onto parkland. There has been some partial clearing to provide easy access and there's a level area at the top of the property. From here there's potential for peek views of the harbour, city, mountain, plus lots of sunny exposure. Protection Island is serviced by City water/sewer and is connected to Downtown Nanaimo by a 10 minute ferry ride. Live on this peaceful park-like island and enjoy the Arts District of Downtown Nanaimo with its boutique shops, theatre, cafes, and restaurants. Located close to the nearby seaplanes, Hullo foot ferry, Helijet, BC Ferries, you can easily stay linked to larger centres and beyond. The island has its own community garden, volunteer run library, community hall, fire station, and Canada's only floating pub! It is a short stroll from this lot to the community hall, swimming beaches and boat launch. (id:48643)
Royal LePage Nanaimo Realty (Nanishwyn)
B7 10324 Lakeshore Rd
Port Alberni, British Columbia
Waterfront Tall Timbers Holiday Park on Sproat Lake! Enjoy affordable lakeside living in this gated, family-friendly community with walk-on waterfront access and stunning lake views. This fully serviced lot is one of the largest in the park and includes a 27ft 2011 Travel Trailer that sleeps 6, a storage shed, and more. Skip the packing—your setup stays all season! Park amenities include a boat launch, possible moorage (waitlist), sandy beach, swim areas, tennis, mini golf, shuffleboard, volleyball, library, laundry, hot showers, and full-time caretakers. Direct sewer hookup, sprinklers, and $2,500 annual fees cover utilities and amenities. Make lifelong memories wakeboarding, kayaking, or relaxing by the fire. This is more than a getaway—it’s a lakeside lifestyle! (id:48643)
RE/MAX Mid-Island Realty
641 Kelsey Way
Sayward, British Columbia
Huge opportunity awaits the entrepreneur wishing to open a retail space in the northern community of Sayward, the space would make an excellent hardware/general store or grocery store. Located in the heart of Sayward this building offers 5255 square feet of retail space with all shelving included, a produce cooler, fully equipped deli, three modern tills and office space. In the back there are two coolers, one freezer, another office space and two washrooms including a washer and dryer. There is a loading ramp with a loading bay totaling 451 sq ft, back storage has an additional 2265 sq ft; new roof and electrical done in 2017. Lessor willing to assist with a liquor license one year after business establishment. (id:48643)
RE/MAX Anchor Realty (Qu)
140 Commercial St
Nanaimo, British Columbia
Four office spaces for lease $600.00-$1000.00 per month plus $50.00 per month hydro. Located on Commercial Street with busy foot traffic. Great space for a mortgage broker, therapist, real estate agent, beautician or anyone looking for a private locking office space. Shared washroom. (id:48643)
RE/MAX Anchor Realty (Qu)
3185 1st Ave
Port Alberni, British Columbia
Introducing a prime piece of land ready for development in the heart of Port Alberni! This rectangular parcel of land measures 8,250 square meters and is located in a highly desirable area known for its vibrant community and excellent amenities. The land is currently undeveloped and offers a blank canvas for developers to bring their visions to life. (id:48643)
Engel & Volkers Vancouver Island North
1423 Crown Isle Blvd
Courtenay, British Columbia
The best priced lot in Crown Isle! Imagine building your dream home on this generous lot in the sought after Rise at Crown Isle. This community is perfect for everyone, from young families to retirees. With amenities like sewer, municipal water, and electricity all readily available, you'll have everything you need to build your dream home. Enjoy the convenience of being within walking distance to the award winning Platinum rated Crown Isle golf course, shops, and recreational facilities. The neighbourhood is lined with tranquil walking paths, and your backyard will offer stunning mountain views. Plus, the lot comes with fully approved building plans, streamlining the process of making your vision a reality. Don’t miss out on this rare opportunity to create your own slice of paradise in the picturesque Comox Valley! (id:48643)
Engel & Volkers Vancouver Island North
949 Fitzgerald Ave
Courtenay, British Columbia
Unbeatable downtown Courtenay location with exceptional flexibility and potential! This 3,781 sqft C-1 zoned building features 2 commercial and 1 residential units, 9 on site parking stalls, rear lane access, and abundant street parking. The primary commercial space offers an accessible entrance, bright reception area, 6 private offices, and a spacious meeting room with a cozy gas fireplace. The second unit, with both front and rear access, includes a functional layout with reception, 2 offices, a kitchenette, and a washroom. Upstairs, you'll find a fully renovated 2 bedroom apartment with vaulted ceilings, a gas fireplace, modern open concept kitchen and living area, a stylish 4 piece bath, laundry, and a private back deck with peaceful mountain views. Recent updates include new fencing, updated HVAC, new hot water tanks and Poly-B remediation. A rare opportunity to invest, live, and work in a high visibility, high demand area with solid income potential and excellent versatility. (id:48643)
Engel & Volkers Vancouver Island North
924 Craig Rd
Ladysmith, British Columbia
Located in a peaceful neighborhood and backing onto a forest, this well built home offers stunning ocean and mountain views and a legal two bedroom suite. Off the welcoming main foyer you'll find an office and bathroom, with vaulted ceilings and an airy staircase to the spacious main living area. The open concept living area is highlighted by large windows, lots of natural light, a cozy gas fireplace, and opens up onto the spacious deck. Enjoy quality laminate flooring and quartz countertops throughout the home. The modern kitchen is equipped with a generous island, stainless steel appliances, and a corner pantry. The master suite boasts a walk in closet, ensuite with heated tile flooring, and double sinks. Enjoy the private back patio with easy access off the end of the hall. Downstairs boasts a legal two bedroom suite with a separate entrance, hot water tank, laundry, and storage. With beautiful views, and only minutes to downtown, amenities, and the water, this property is a must see. Get an almost new home without paying the GST, home warranty remaining! (id:48643)
Engel & Volkers Vancouver Island North
1618 Glen Eagle Dr
Campbell River, British Columbia
Welcome to easy living in Glen Eagle Estates. This ideal corner lot rancher combines comfort, convenience, and a little bit of everyday luxury into one package. Thoughtfully laid out with 3 bedrooms, 2 bathrooms, and 1,533 sqft. Whether you’re working from home, hosting friends, or wanting a quiet place to unwind, this layout gives everyone their own space. The heart of the home is the open-concept living, kitchen, and dining area with direct access to the deck, it’s the perfect setup for weekend BBQs, cozy evenings by the fireplace, and effortless entertaining. Your primary bedroom is a retreat — generous in size with a walk-in closet and a 4 piece ensuite. Outside, the fully fenced backyard offers privacy, a covered patio to enjoy all year round, a secondary driveway providing room for the boat or camper, and the 20' x 26' detached shop with vaulted ceilings is a dream space. You also have full RV hookup, tons of parking and a double garage. With quick highway access and the Campbell River Golf Club and ERT trail system just a short stroll away, adventure and recreation are convenient. Live comfortably and enjoy the lifestyle of Glen Eagle Estates. (id:48643)
RE/MAX Check Realty
Lot 1 South Rd
Gabriola Island, British Columbia
Rare opportunity to own nearly 20 acres on beautiful Gabriola Island with stunning south-to-southwest ocean views. This exceptional private property offers mature trees, two semi-cleared building sites, and the perfect canvas for your dream home or estate. The elevated portion of the property captures breathtaking panoramic vistas, while a second cleared area near the bottom provides convenient development options with existing driveway access from paved road. Zoned AG (Agriculture) / R (Resource), this sun-drenched parcel offers gentle slopes ideal for building, natural privacy from mature forest, and is just a short walk to Brickyard Beach. Surrounded by nature yet accessible, this property combines the privacy of substantial acreage with proximity to community amenities. Don't miss this rare large acreage offering on Gabriola! GST Applicable. Verify all data and measurements if deemed important. (id:48643)
Royal LePage Nanaimo Realty Gabriola
3776 Argyle Way
Port Alberni, British Columbia
This well-laid-out townhome in Argyle Gardens offers a practical, easy-to-manage lifestyle in a well-positioned South Alberni community. The design focuses on everyday functionality, with space where it matters and a layout that simply makes sense. The main level centres around an open-concept living room that connects naturally with the kitchen, creating a comfortable flow for daily routines and relaxed evenings. Think of this floor as the home’s hub - open, connected, and easy to live in. Just off the living area, a fully enclosed deck extends your living space year-round, offering a quiet spot for morning coffee or a calm place to unwind at the end of the day. The layout prioritises privacy and practicality. Two well-sized bedrooms and a full bathroom are set along the hallway, leading to a primary suite positioned at the far end for added separation. This space includes two closets, a private balcony, and a 3-piece ensuite - a personal retreat that feels intentional, not oversized. A dedicated laundry room on the lower level keeps everyday tasks where you actually use them. The location adds another layer of value. Close to amenities, schools, restaurants, shopping, transit, and recreation, the home is also near an impressive trail network that supports walking, cycling, and time outdoors. Rentals are permitted, offering flexibility for homeowners and investors alike. Good homes don’t complicate life - they support it quietly, day after day. If you’re looking for a well-located townhome that balances simplicity, space, and access to South Alberni’s everyday essentials, this one is worth seeing in person. Reach out any time to arrange a private viewing. (id:48643)
Loyal Homes Ltd.
7518 Rosevear Rd
Duncan, British Columbia
Escape to your own private retreat on 2.83 beautifully usable acres. This thoughtfully updated home offers over 4,000 sq ft of warm, inviting living space designed for both everyday comfort and entertaining. Highlights include a stunning oversized kitchen with wood stove, hardwood flooring in the living room, and a serene primary suite complete with walk-in closet, spa-like ensuite, and private deck. The lower level adds versatility with a spacious family room ideal for an in-law setup and a show-stopping movie theatre. A standout feature is the 1,800 sq ft -w-w12ft high-ceiling deluxe shop plus an additional 1,800 sq ft of covered area, perfect for hobbies, storage, or business use. A lovely barn completes the package, making this an ideal hobby farming opportunity and all just minutes from town. Immediate possession available. (id:48643)
Pemberton Holmes Ltd. (Dun)
6187 Scott Rd
Duncan, British Columbia
INCREDIBLE INVESTMENT OPPORTUNITY! This SUCCESSFUL & PROFIT DRIVEN MANUFACTURING BUSINESS is KNOWN ALL OVER NORTH AMERICAN and offers the next owner MASSIVE EXISTING & FUTURE POTENTIAL! The STATE OF THE ART over 18,000 sqft WAREHOUSE BUILDING was INTELLIGENTLY CONSTRUCTED to include A MASSIVE OPERATING FACILITY, PRIVATE OFFICES, STAFF KITCHEN & EATING AREA, FULL COMMERCIAL RESTROOMS, TONS OF STORAGE, LOADING BAYS and a FANTASTIC 2 BEDROOM + 2 BATHROOM SELF CONTAINED LEGAL SUITE w/its OWN LAUNDRY & A/C. Live onsite or use as added RENTAL INCOME! SOLAR PANEL SYSTEM recently installed. The POSSIBILITIES are ENDLESS with this RARE PURCHASE who's owners have finally decided to retire but will happily remain on short term to train the next business owner. CALL TODAY for FINANCIAL DETAILS and to BOOK your PRIVATE TOUR. Please DO NOT ENTER BUSINESS SITE without a CONFIMRED APPOINTMENT. (id:48643)
Rennie & Associates Realty Ltd.
15 1156 Rocky Creek Rd
Ladysmith, British Columbia
This industrial-zoned strata unit, located just off Highway 1 at the north end of Ladysmith, presents an excellent opportunity for businesses looking for a well-located and versatile space. The unit spans 2,000square feet, with 1,250 square feet of ground floor space and an additional 750 square feet of mezzanine. The configuration offers ample room for a variety of uses, including manufacturing, warehousing, and wholesale operations, making it an ideal space for small-scale business enterprises. The property features a grade-level roll-up door with a height of 14 feet, providing easy access for loading and unloading. The unit's 18-foot ceilings create a spacious, open environment, offering flexibility for different operational needs. Inside, there's a reception area that provides a professional entry for clients and visitors, along with an accessible washroom to ensure compliance with accessibility standards (id:48643)
460 Commercial Inc.
Royal LePage Nanaimo Realty (Nanishwyn)
4219 Hollywood St
Port Alberni, British Columbia
Discover the potential of this 60 x 70 ft bare land parcel located at 4219 Hollywood Street in Port Alberni. Zoned R, this property offers excellent flexibility with a wide range of permitted residential uses, making it ideal for builders, investors, or buyers looking to design a custom home. Permitted principal uses include single detached dwellings, semi-detached dwellings, multi-residential dwellings. Accessory uses allow for a home occupation, accessory dwelling unit , bed and breakfast, secondary suite, or supportive housing creating opportunities for added income or multi-generational living. Whether you’re planning a single-family residence, duplex, or a small multi-residential project, this lot provides strong development potential in an established Port Alberni neighbourhood close to all amenities. A great opportunity to build now or hold for future development. (id:48643)
Royal LePage Island Living (Pk)
310d 1730 Riverside Lane
Courtenay, British Columbia
Quarter ownership at the Old House Hotel in the beautiful Comox Valley offering majestic mountains, sunbathed beaches, championship golf greens, gorgeous rivers, secluded lakes, the magnificent ocean and various activities from skiing, fishing, boating, kayaking, golfing, etc. This is a great opportunity for anyone who would like to have a recreational property without the hassle of having to take care of it. The Old House Hotel is an upscale resort centrally located in Courtenay offering underground parking, meeting facility, luxurious spa, outdoor pool & hot tub area. This unit is located on the 3rd level overlooking the pool with river views and offers and unique layout for a studio suite with a king bed and pull out couch, well equipped kitchenette, spacious bathroom with separate tub and shower. Further equipped with flat screen TV, electric fireplace, table and chairs, and outdoor balcony. This opportunity is not intended to be lived in full time, Strata fees ($173.85) & owner's assoc. ($218.17) fees payable each month. Managed and rented out by Hotel Mgmt Co with the owners receiving a revenue statement every 3 months. All measurements are approximate and data should be verified if important. (id:48643)
RE/MAX Professionals (Na)
315c 1730 Riverside Lane
Courtenay, British Columbia
Quarter ownership at the Old House Hotel in the beautiful Comox Valley offering majestic mountains, sunbathed beaches, championship golf greens, gorgeous rivers, secluded lakes, the magnificent ocean and various activities from skiing, fishing, boating, kayaking, golfing, etc. This is a great opportunity for anyone who would like to have a recreational property without the hassle of having to take care of it. The Old House Hotel is an upscale resort centrally located in Courtenay offering underground parking, meeting facility, luxurious spa, outdoor pool & hot tub area. This unit is located on the 3rd level on the city side and offers 2 double beds, well equipped kitchenette, spacious bathroom with separate tub and shower. Further equipped with flat screen TV, electric fireplace, table and chairs, and outdoor balcony. This opportunity is not intended to be lived in full time. Strata fees ($153.94) & owner's assoc. ($218.17) fees payable each month. Managed and rented out by Hotel Mgmt Co with the owners receiving a revenue statement every 3 months. All measurements are approximate and data should be verified if important. (id:48643)
RE/MAX Professionals (Na)
1690 Maple St
Campbell River, British Columbia
Keep Your Shirt On, a local business that started in 1990 and has served Campbell River and the North Island with custom screen printing, embroidery and promotional paraphernalia. This opportunity makes a good profit and the current owners are willing to train the next generation. This is an asset sale and you will have everything and be ready to go. The list of clients and artwork is extensive and there are many repeat customers and orders. Current lease has been extended to Sept 30, 2028. (id:48643)
Royal LePage Advance Realty
315 3185 Barons Rd
Nanaimo, British Columbia
Welcome to Sherwood Manor Nanaimo, an excellent opportunity for investors seeking a spacious, updated condo in a rental-friendly building. This third-floor corner unit offers 1,100 sq ft with two bedrooms, in-suite laundry, and an open-concept layout that appeals to a wide range of tenants. Renovations have recently been completed, including new flooring, upgraded lighting, updated trim, kitchen cabinets, quartz countertops, and stainless steel appliances, reducing future capital costs. The unit benefits from ample natural light and a deck off the living room. The well-managed complex allows both rentals and pets and is ideally located near Country Club Mall, Long Lake, transit, schools, and major amenities. A strong addition to any rental portfolio with long-term appeal and excellent location fundamentals, or a perfect place to call home! All measurements are approximate (id:48643)
RE/MAX Professionals (Na)
8598 Island Hwy N
Black Creek, British Columbia
Stunning 54.5 acres in highly desirable Miracle Beach area. This property is the whole package featuring a brand new 12,000 sqft Agro Commercial building as well as a 4000 sqft 6 bedroom, 5 bathroom level entry walkout home. The home is well maintained with an attached rental suite as well as potential basement suite. Endless possibilities for different potential revenue streams and agricultural uses. This property currently holds farm status with possible future road access off the end of the property for future potential development of the back 30 acres. The acreage is level with 3 separate fields are cleared and utilized for hay crops. Piped water & a separate well provides good water sources at sensible costs. Rural setting half way between Courtenay/Campbell River. Located in a desired recreational & tourism area between Black Creek, the Oyster River, & Miracle beach (id:48643)
Realpro Real Estate Services Inc.
3383 Opal Rd
Nanaimo, British Columbia
Excellent 1.7-acre (6,879 m² / 74052 sq ft) development opportunity is located on a quiet road in Nanaimo’s desirable Uplands neighbourhood, a community known for its natural beauty and predominantly single-family homes. Zoned R1 (Single Dwelling Residential), the property supports low-density residential development with minimum lot sizes of 500 m² (5,382 sq ft) for standard single-family lots or 450 m² (4,844 sq ft) for lane-access parcels. Under the Official Community Plan, the property is designated “Suburban Neighbourhood,” an area oriented toward low-rise residential development with a target density of 25 units per hectare. Typical supported building forms include single-family homes, duplexes, triplexes, fourplexes, and townhomes, and given the size of the site, it could accommodate approximately 25 units. The property offers approximately 35.01 m (115 ft) of frontage and an average depth of 127.45 m (4,418 ft), providing excellent flexibility for subdivision or multi-unit planning. Gently sloping to the southeast, the land is serviced at Opal Road with water, sewer, and storm connections. Ideally situated close to schools, parks, shopping, and all major amenities, this property presents an outstanding opportunity for builders, developers, or investors looking to create a well-designed residential enclave in one of Nanaimo’s most sought-after areas. Great holding property with an existing decent sized 4-bedroom 2-bath home, carport with attached shop, garden shed, and open air 3 car carport. Land Assembly totaling 4.9 acres available, Detailed Information package available on request. (id:48643)
RE/MAX Professionals (Na)
Exp Realty (Na)
3375 Opal Rd
Nanaimo, British Columbia
This exceptional 1.6-acre (6,475 m² / 69,696 sq ft) development opportunity is located on a quiet road in Nanaimo’s desirable Uplands neighbourhood, a community known for its natural beauty and predominantly single-family homes. Zoned R1 (Single Dwelling Residential), the property supports low-density residential development with minimum lot sizes of 500 m² (5,382 sq ft) for standard single-family lots or 450 m² (4,844 sq ft) for lane-access parcels. Under the Official Community Plan, the property is designated “Suburban Neighbourhood,” an area oriented toward low-rise residential development with a target density of 25 units per hectare. Typical supported building forms include single-family homes, duplexes, triplexes, fourplexes, and townhomes, and given the size of the site, it could accommodate approximately 25 units. The property offers approximately 37 m (121 ft) of frontage and an average depth of 135 m (444 ft), providing excellent flexibility for subdivision or multi-unit planning. Gently sloping to the southeast, the land is serviced at Opal Road with water, sewer, and storm connections. Ideally situated close to schools, parks, shopping, and all major amenities, this property presents an outstanding opportunity for builders, developers, or investors looking to create a well-designed residential enclave in one of Nanaimo’s most sought-after areas. Existing on the property is a 3-bedroom 1 bath home. Land Assembly totaling 4.9 acres available, Detailed Information package available on request. (id:48643)
RE/MAX Professionals (Na)
Exp Realty (Na)
3383 Opal Rd
Nanaimo, British Columbia
Excellent 1.7-acre (6,879 m² / 74052 sq ft) development opportunity is located on a quiet road in Nanaimo’s desirable Uplands neighbourhood, a community known for its natural beauty and predominantly single-family homes. Zoned R1 (Single Dwelling Residential), the property supports low-density residential development with minimum lot sizes of 500 m² (5,382 sq ft) for standard single-family lots or 450 m² (4,844 sq ft) for lane-access parcels. Under the Official Community Plan, the property is designated “Suburban Neighbourhood,” an area oriented toward low-rise residential development with a target density of 25 units per hectare. Typical supported building forms include single-family homes, duplexes, triplexes, fourplexes, and townhomes, and given the size of the site, it could accommodate approximately 25 units. The property offers approximately 35.01 m (115 ft) of frontage and an average depth of 127.45 m (4,418 ft), providing excellent flexibility for subdivision or multi-unit planning. Gently sloping to the southeast, the land is serviced at Opal Road with water, sewer, and storm connections. Ideally situated close to schools, parks, shopping, and all major amenities, this property presents an outstanding opportunity for builders, developers, or investors looking to create a well-designed residential enclave in one of Nanaimo’s most sought-after areas. Great holding property with an existing decent sized 4-bedroom 2-bath home, carport with attached shop, garden shed, and open air 3 car carport. Land Assembly totaling 4.9 acres available, Detailed Information package available on request. (id:48643)
RE/MAX Professionals (Na)

